Just Three More Rooms
It hit me yesterday just how close I am to finishing the master bathroom. Once I get all of the cabinets built (I spent all day yesterday building drawer boxes), that leaves the wainscoting on six short wall sections, a bit of tiling, painting two doors, and then a few finishing touches. I mean, the finish line is clearly within sight now! That’s very exciting.
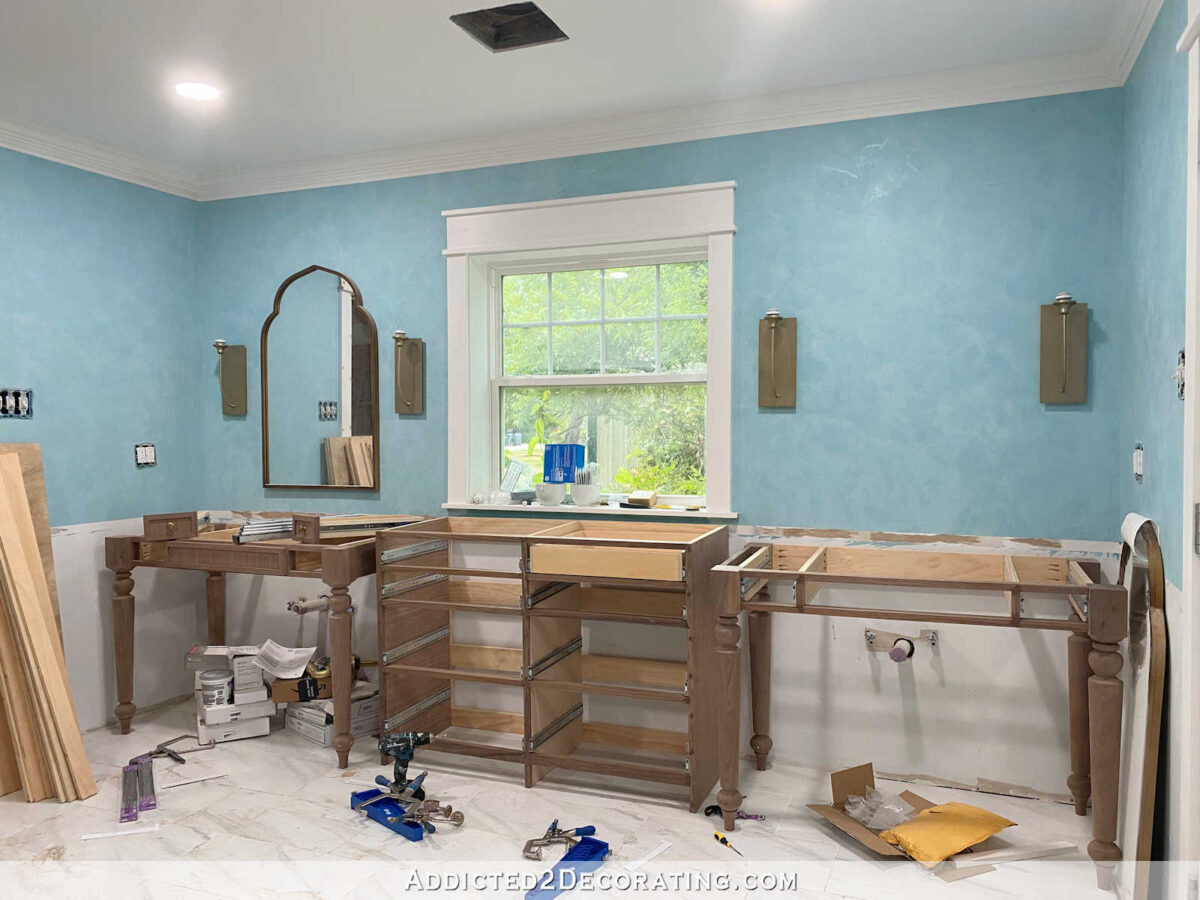
As soon as that’s done, I’ll move on to the home gym and get that room finished. Once I get all of the building projects done for the bathroom, I can get my tools moved out of the home gym, clean up all of the sawdust, and do those few remaining projects in that room. Just getting the floor cleaned up and the foam gym floor down will make a huge difference in this room.

Of course, I need to finish the trim and get all of that painted, as well as my wall paint touchups done first. But I do think the rest of this room could go fairly quickly once I get all of the bathroom stuff cleared out.
And then, do y’all realize that leaves me with just one remaining room inside our house as it is now? My studio!
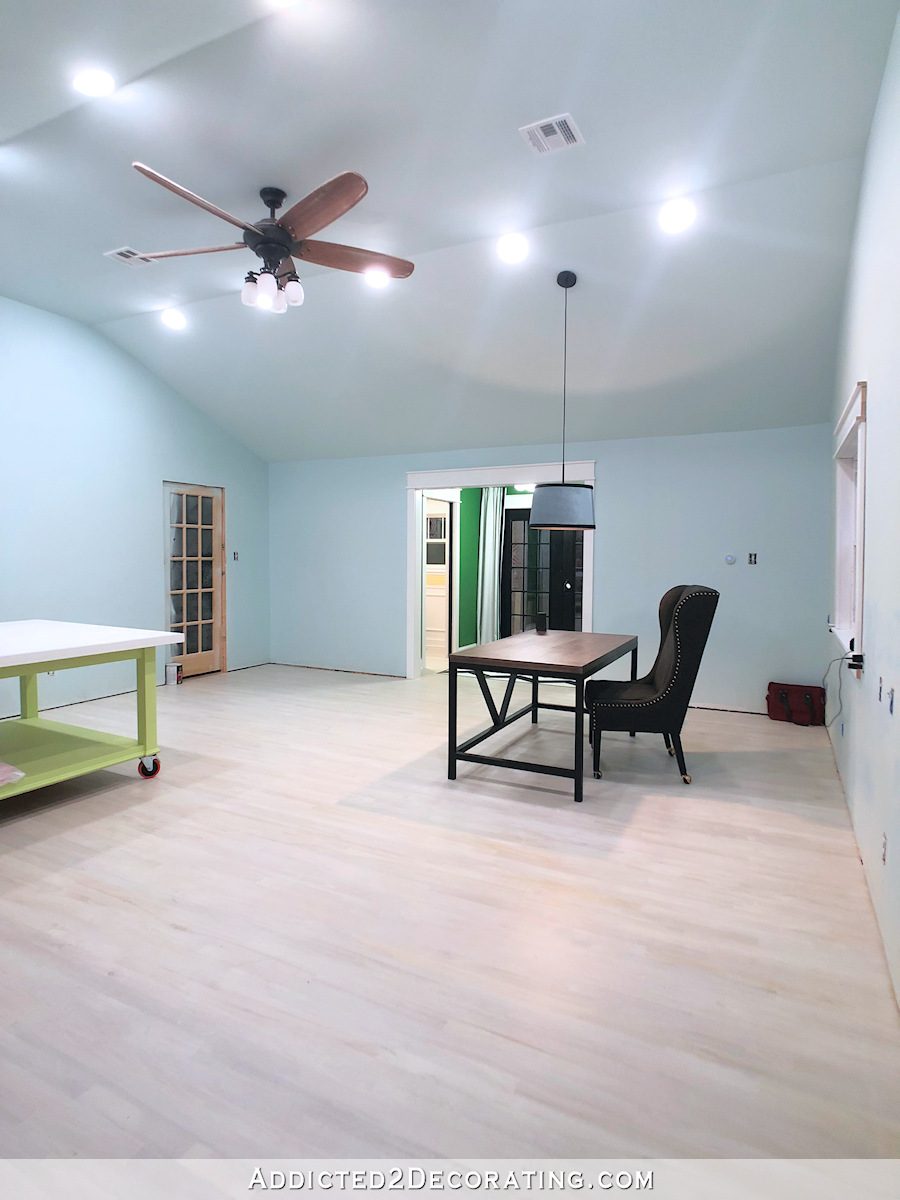
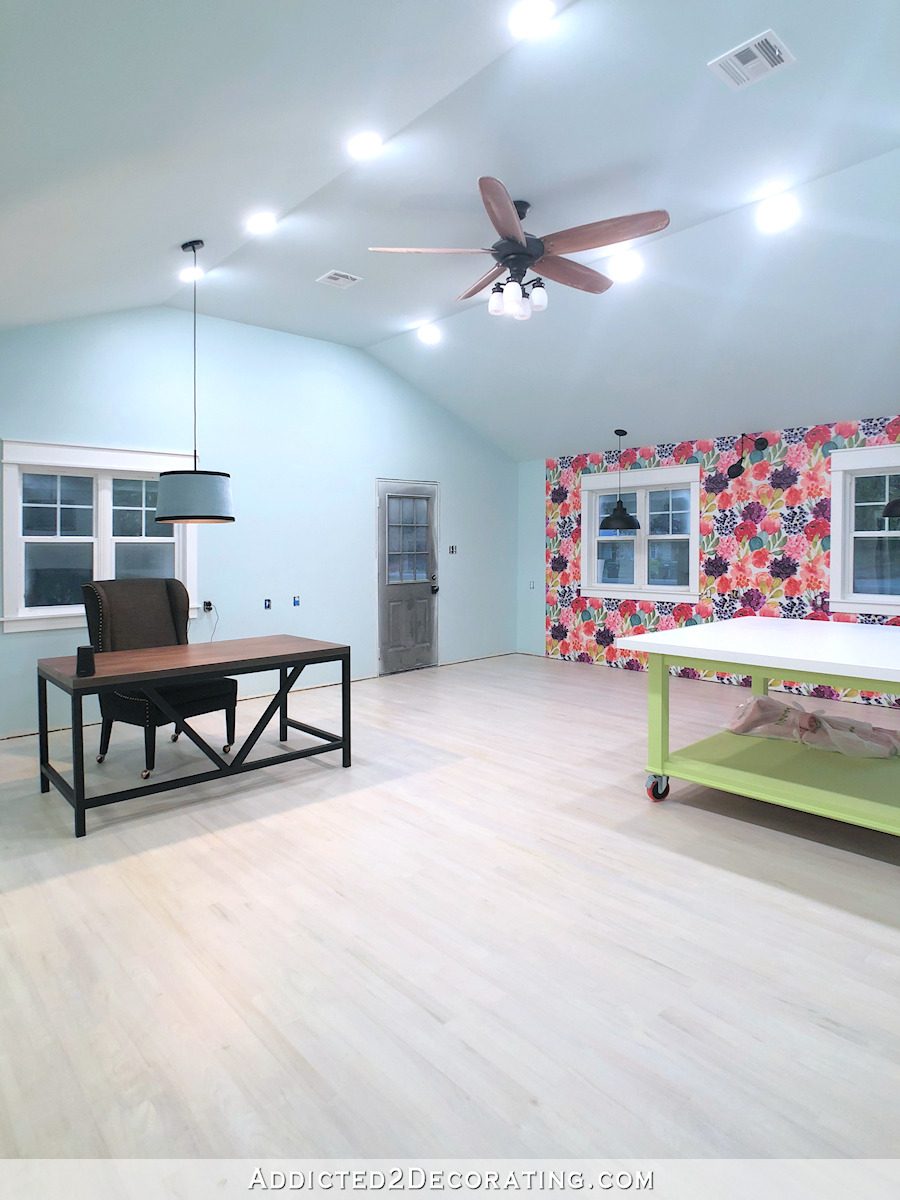
After all of these years, I’m down to the last three rooms of the original house floor plan. That’s hard for me to wrap my head around. I’ve got plenty to do on the exterior of this house, and we still have a three-room addition in our future (which will include a master bedroom, laundry room, and family/media room), but it’s hard for me to imagine that I’m actually this close to having ALL of the current interior rooms of our house done.
I can’t even express to you how incredibly motivating that is!
In the past, when I’ve thought of just how much work it’s going to take to get the studio done, I’ve been very intimidated by it. The thought of building all of those cabinets has been very overwhelming. I’ve tried to come up with ways that won’t take so much time and effort (like IKEA cabinets, or RTA cabinets, etc.), but after spending these last couple of weeks working on the bathroom cabinets and loving how they’re turning out, I feel ready to tackle the studio cabinets!
I seriously don’t feel overwhelmed or intimidated by that room anymore. I’m feeling very excited getting in there and getting it done. And it’s a good thing, because I’ll need that excitement to sustain me during that build. I have so many cabinets planned for that room.
It has been a VERY long time since I did anything in this room, and it no longer looks as clean and empty as it does in those photos above. Now, the room has boxes lining just about every wall, and they’re filled with all of the stuff that needs to go in this room, but I don’t have a place to store them right now.
So if you’re new around here, or have just forgotten the plan (it’s been a while since I’ve even talked about the studio on the blog), here’s the plan. The front wall of the room (the wall with the wallpaper) is about 20 feet wide with two windows, so I’m going to build three banks of cabinets/shelves, with a long countertop that spans that wall. (Yep, these drawings are over five years old!)
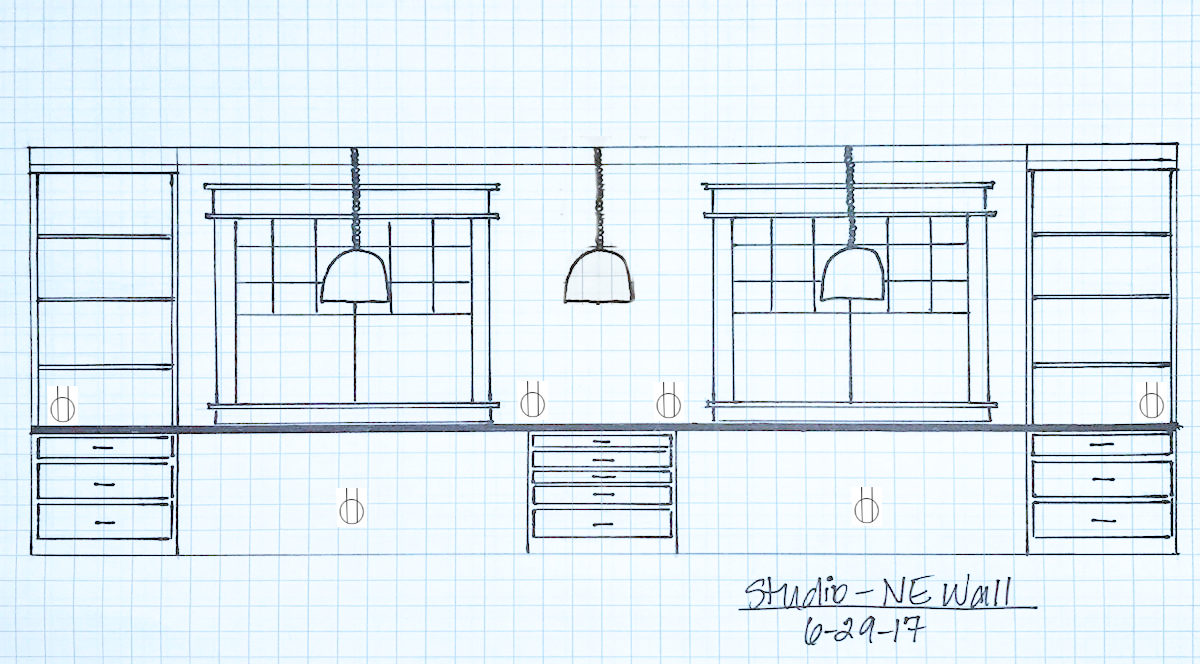
And then I’m going to build basically the same thing (minus the center lower cabinets) on the side wall where my desk is.
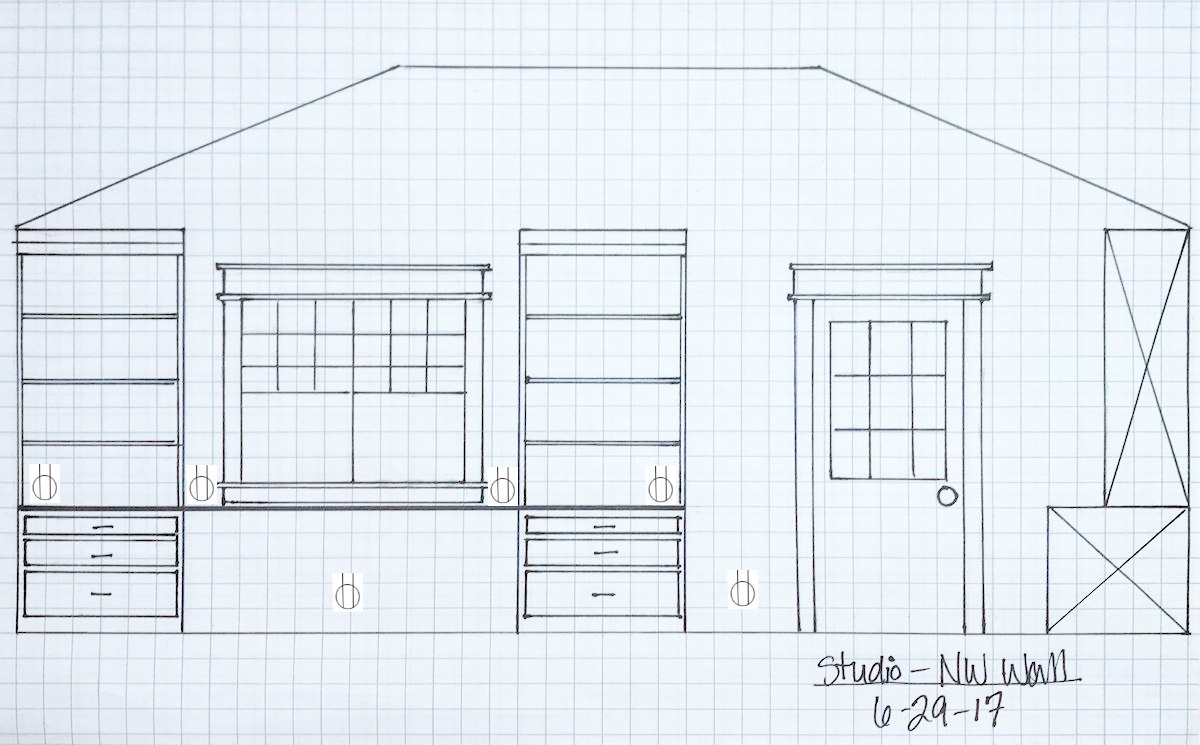
And then I have one more storage cabinet planned for the wall just inside the door from the breakfast room…
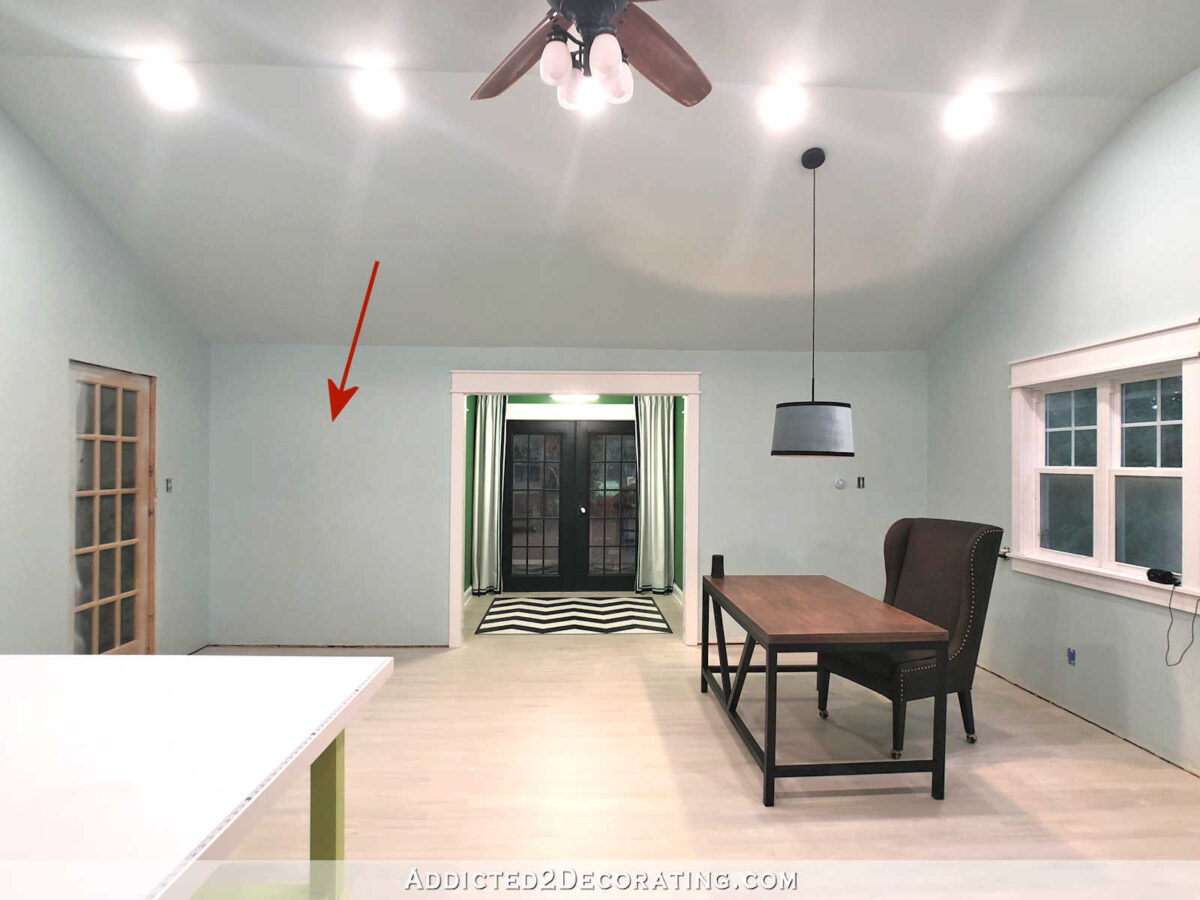
So that’s a whole lot of cabinets, and they’ll take a whole lot of time to build. I honestly have no idea how much time it will take me to build all of those, so I have no idea if I can get this room done by the end of the year. There might be some carry over to next year. (Can you believe that next week is September?!)
But what I do know is that I’m ready! I’m ready to jump into it and get it done.
Just three more rooms! One of those is almost to the finish line, and another is way past the halfway point. I feel more excited and motivated than I have in a very long time! And there will be much rejoicing on the day that this dream becomes a reality…
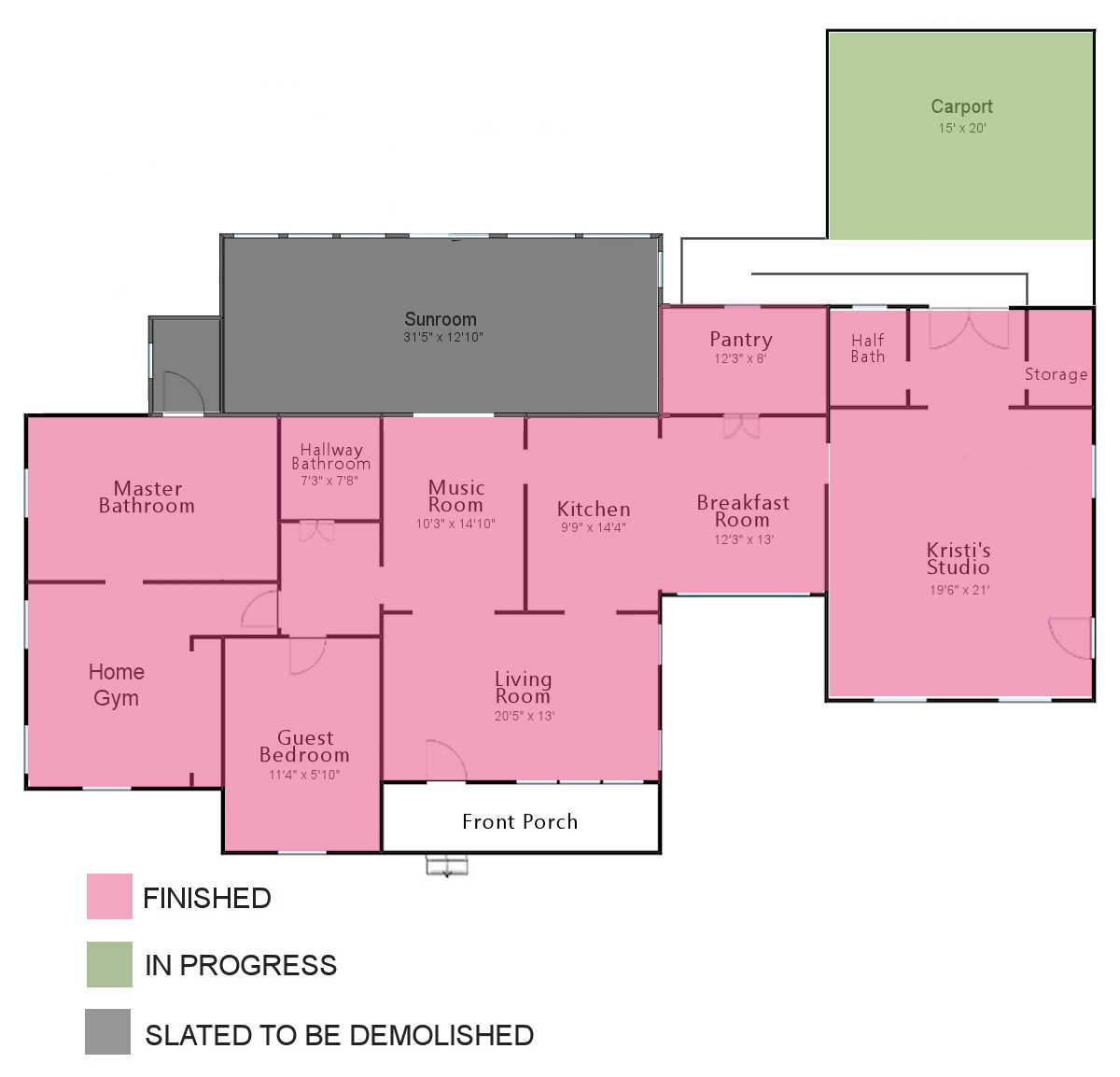
But as of right now, this is my reality…
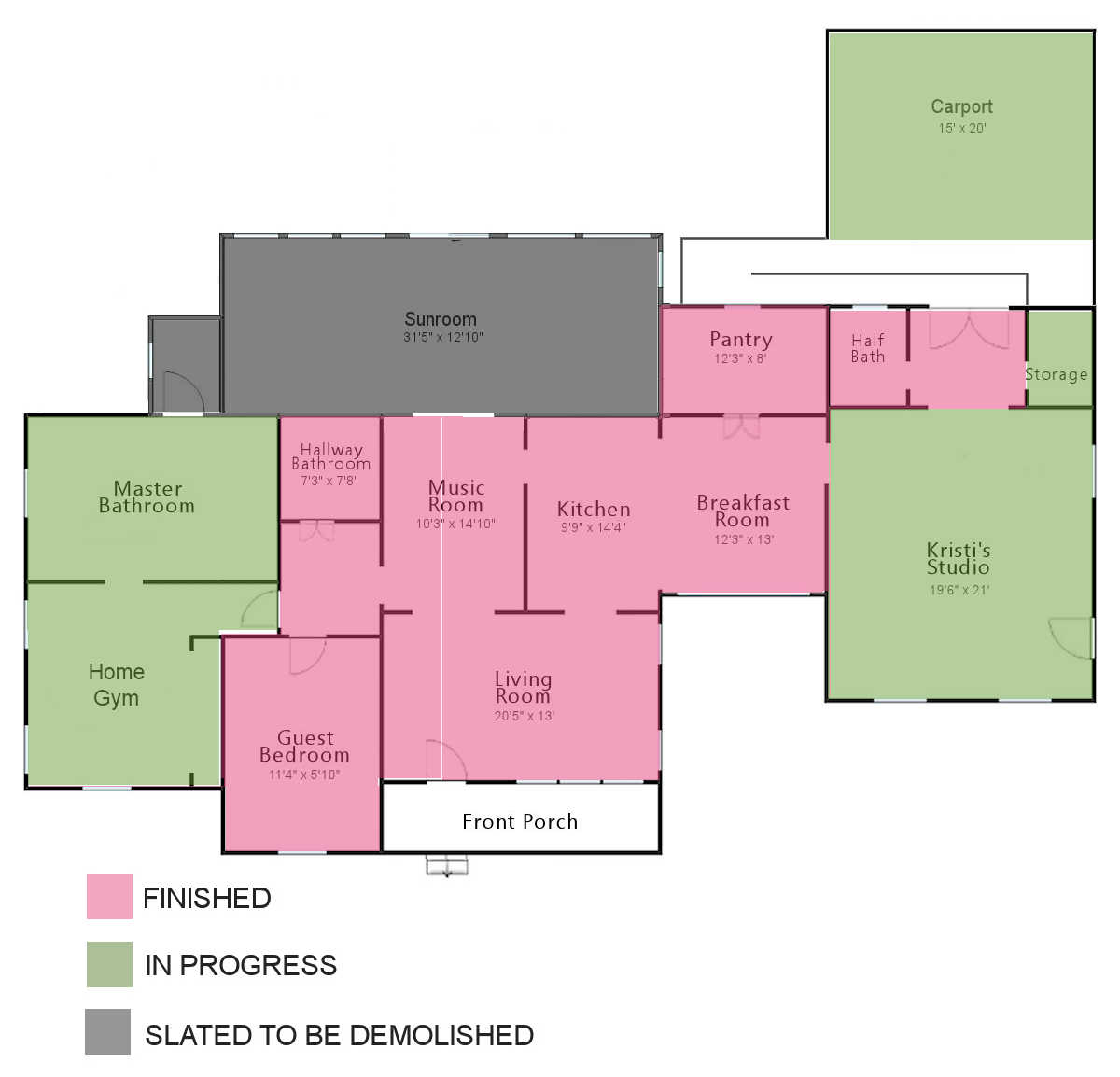
Not for much longer, though! Only three rooms to go!


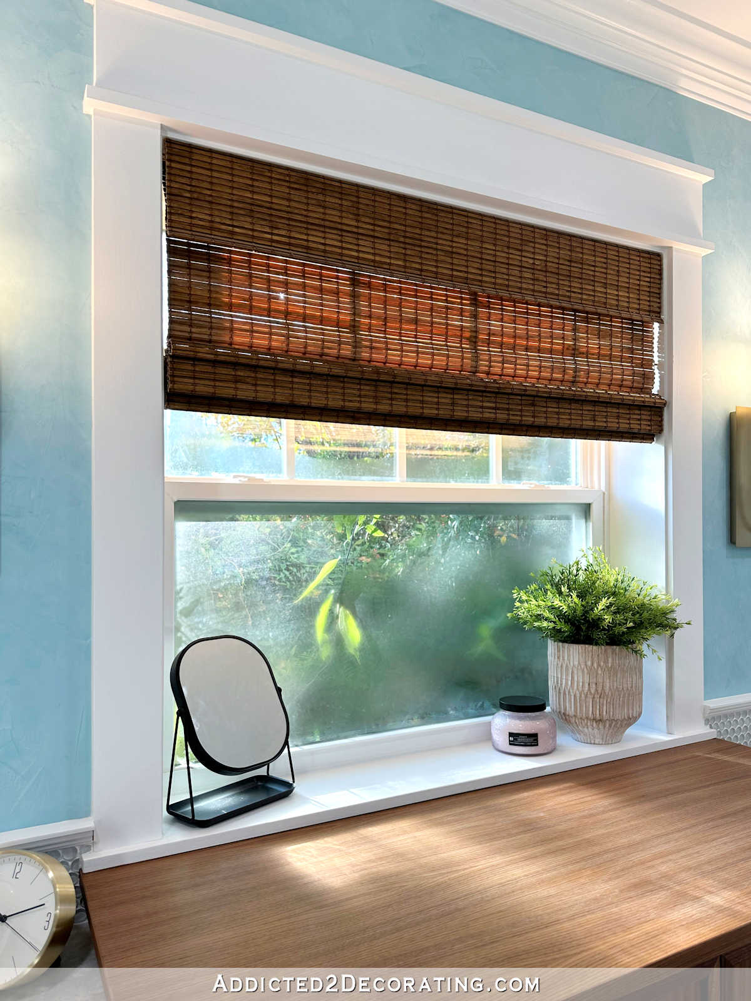
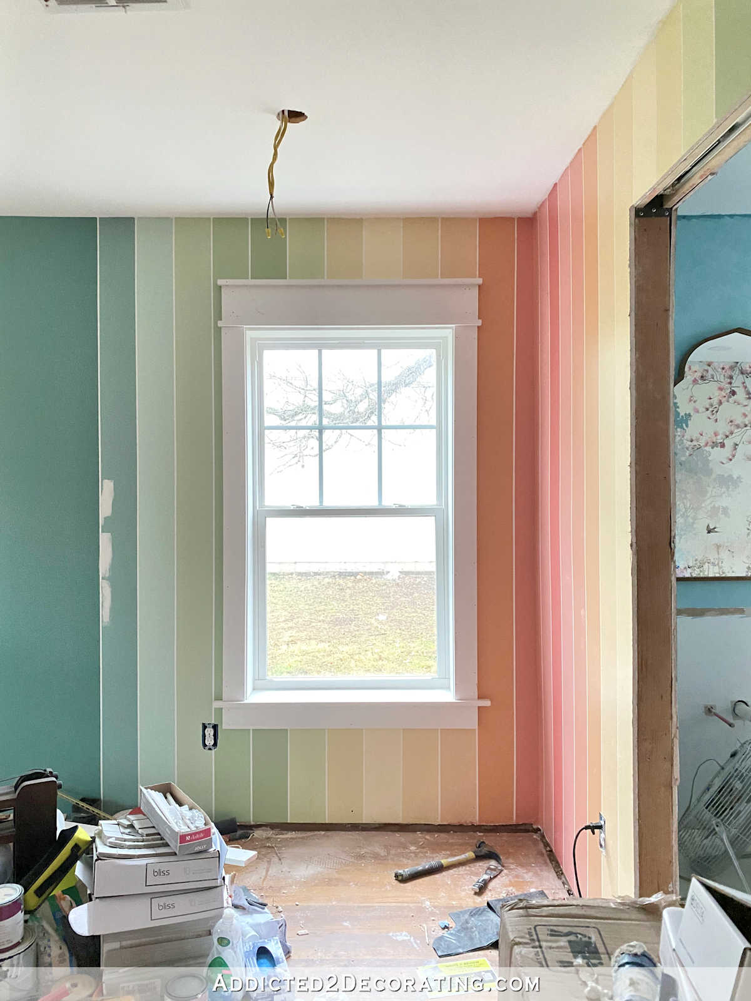
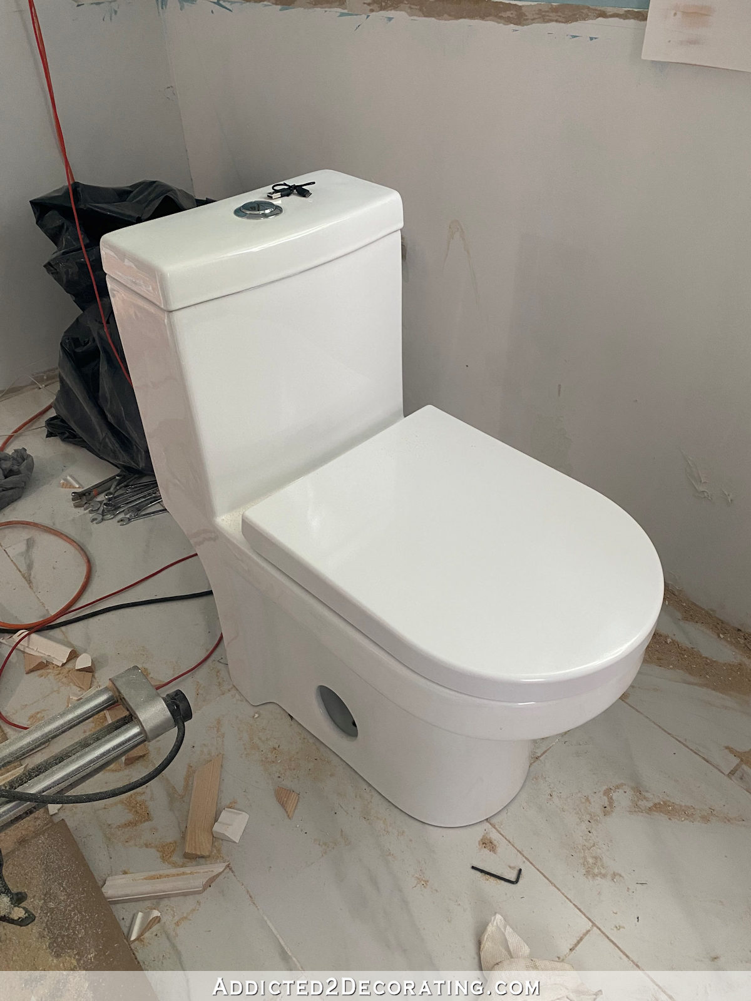

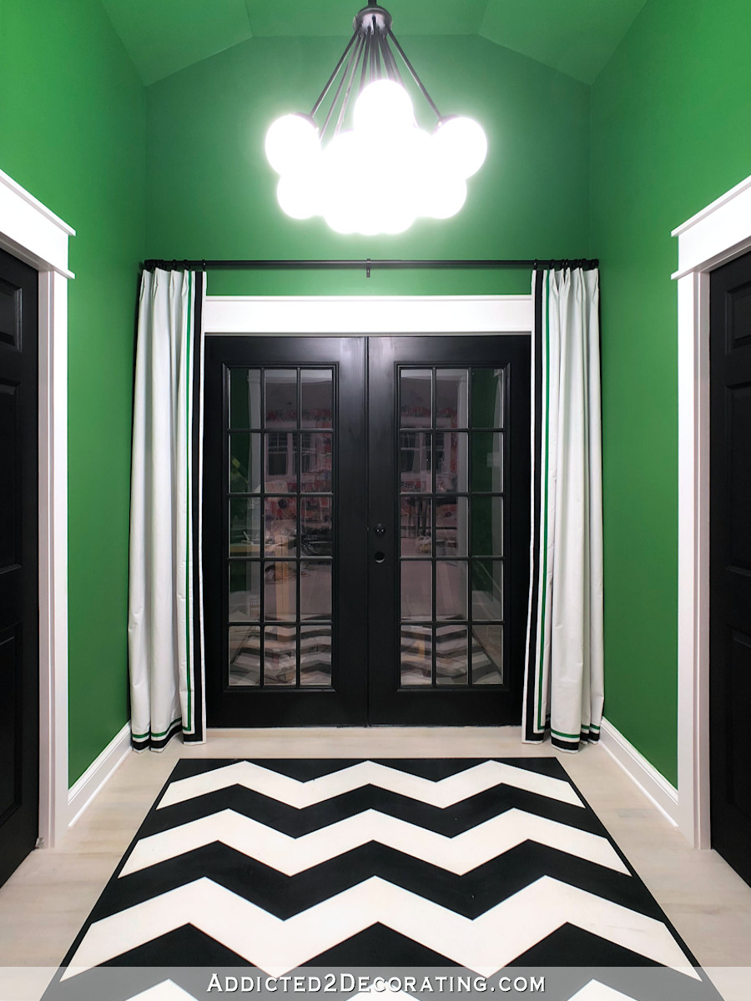
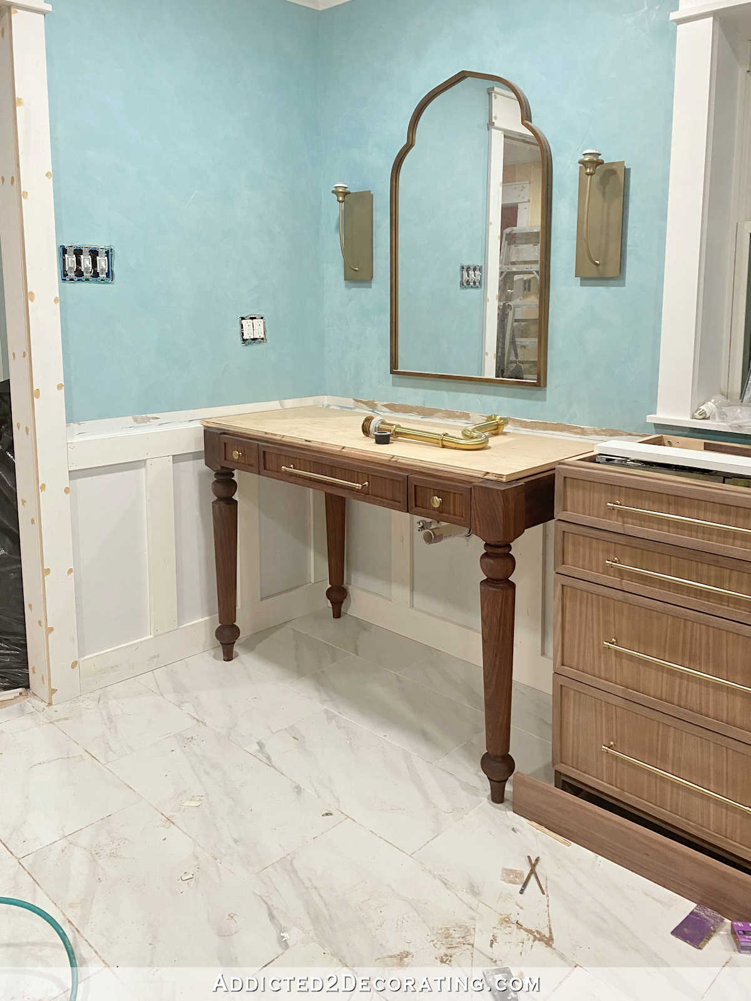
So happy for you Kristi! H
You have worked so hard on your beautiful home, soon it’s time for you to sit back and enjoy it! 💕
Excellent news indeed. I have only one name for you… Wonder woman!
I don’t see a master bedroom!
They are currently using the guest bedroom. Once the sunroom is demolished the master bedroom, laundry room, and family/media room will be built in that area.
How different things look when you look forward, right? Indeed, you have accomplished so much, Kristi. All of your eager readers have enjoyed the journey so far, so thanks for inviting us to come along. Great fun and such an education we are receiving. I won’t be building and using power tools but how great to see how they work. Your detailed descriptions are amazing.
I have been anticipating the studio project for years. I love pretty and practical work spaces. I think you will relish having a space to be in for seeking inspiration, planning, and executing your vision.
YES, YES…the next month will be very exciting for all of us…the bathroom will be finished, and the gym as well! It will be so wonderful to see the studio getting worked on again after you take a break from finishing up the other two rooms. I know that is such a big project, but you have done some incredible work already – and at least some of the mess will be only there or outside while you work on that. (I guess it will finally be a bit cooler for that.) Your other rooms will be so much easier to maintain and enjoy. I’m sure we will all enjoy some of your projects that you will be doing on that huge studio work table…you know, the more FUN stuff! THAT is exciting too…next year is something to look forward to! I hope you are still making time for some R & R for you and Matt, and enjoying life as well. Best wishes as you come around the corner on these two rooms.
Oh Kristi,
Don’t be silly, you know how you love to change it up! Just kidding, I’ve loved following your journey for so many, many years, so exciting!
So where do you do your laundry now Kristi? Are you going to a laundry mat?
Our washer and dryer are in the sunroom behind the shared wall between the sunroom and the hallway bathroom. That room is a mishmash of stuff — washer and dryer, my tool chest, cans of paint, leftover lumber, etc.
I am most excited and very jealous of your studio! As a crafter I would love that room!
Oh! So exciting to have reached this phase in your journey – and we are just as excited as you are! It all looks so fun and colorful and beautiful – definitely Kristi!
I follow frills_and_drills and she made the cabinets and ordered the drawer boxes for her garage workshop. I thought that was genius as the drawers would
Be structurally sound for the heavy tools they might store. But the majority of the work is done by you saving you money.
I came here to say this too — maybe Lindsay at Frills & Drills could offer you some input and encouragement, Kristi!
Oh yes! Lindsay & Corey (sawdust2stitches) got so much accomplished in such a short time with that project. Most of that was because of how they batched each task — all the cutting, then the edge banding, then pocket holes, then assembly. Of course, it was also quicker having two of them, but I think there’s a lot to be learned about their method for getting a whole workshop done quickly.
I loving all of your progress. You are almost at the end of the rainbow.
What is your plan for master bath window treatments? A classic white Roman shade with an inset ribbon trim would be goodlooking!
What is your plan for master bath window treatments? A classic white Roman shade with an inset ribbon trim would be goodlooking!
What is your plan for master bath window treatments? A classic white Roman shade with an inset ribbon trim would be goodlooking!
I am so excited for you! Through the years, I have chewed my nails watching you do/change up things, but as usual, it all turns out so beautifully! Your title should be master of all in home building/redos. I hope you can finish the bath & gym take a bit of time to relax then start your studio just remember the holidays are coming so you will need time off for that and your studio can be your new year’s project. thank You Kristi for letting us into your world, we look forward to more.
Kristi, beautiful bathroom cabinets! Have you considered using Ana White’s Shelf Help? You design and configure your cabinets then they cut everything for you to assemble and finish. I think you are the perfect candidate to use this service. https://shelfhelpnow.com/pages/shelf-configurator
Very exciting. I’ve often thought about the studio when reading your blog posts and wondered why you had not mentioned. I love everything you’ve done in your house. It is so colorful. I have a lot of color in my house too. I’ve also wondered if you have followed up on any ‘problem’ rooms you have featured on your blog?
Where did you get your chair for the desk?
It’s from Overstock, but it’s actually a dining chair. I cut the legs down and added casters. You can see the details here: https://www.addicted2decorating.com/dining-chair-to-office-desk-chair-mini-makeover.html
I know this is getting ahead of things, but when you are ready to paint the cabinetry in the studio, you might want to consider painting the cabinets by the door into the house the same blue as the walls even if you paint the others white. That blue is so lovely! Painted the same color as the walls, the cabinets will be visually less intrusive and the room will feel larger. They also won’t stop the eye the way white cabinets would as you look toward the cool floors and the French doors beyond.
If you start by cutting all of your wood then the assembly should go pretty fast. One month of cutting or less and then 2 months of assembly. I think you can get this done by the end of the year. You ARE Superwomen you know.