Kitchen Concrete Countertop Update and Future Kitchen Plans That Will Eliminate My Countertop Problems
I’ve had a handful of people ask me about my kitchen countertops lately, so I thought I’d share with all of you how they’re holding up, and my future plans for my kitchen.
I haven’t actually shown pictures of my kitchen on the blog in a while. So for those who may be new around here, here’s what my kitchen looks like…

The room on the other side of the peninsula is the breakfast room that I recently turned into a sitting room. The room just past those open French doors is the walk-in pantry. It’s less of a food storage pantry and more of a butler’s pantry, but there’s no sink or dishwasher or anything that the really fancy butler’s pantries have. I do have my freezer in there, though.
And then through the cased opening on the other end of that back wall of cabinets is the music room. You can see just a peek of the music room bookcases in this picture…

So if I stand in the opening between the kitchen and living room, this is the view…
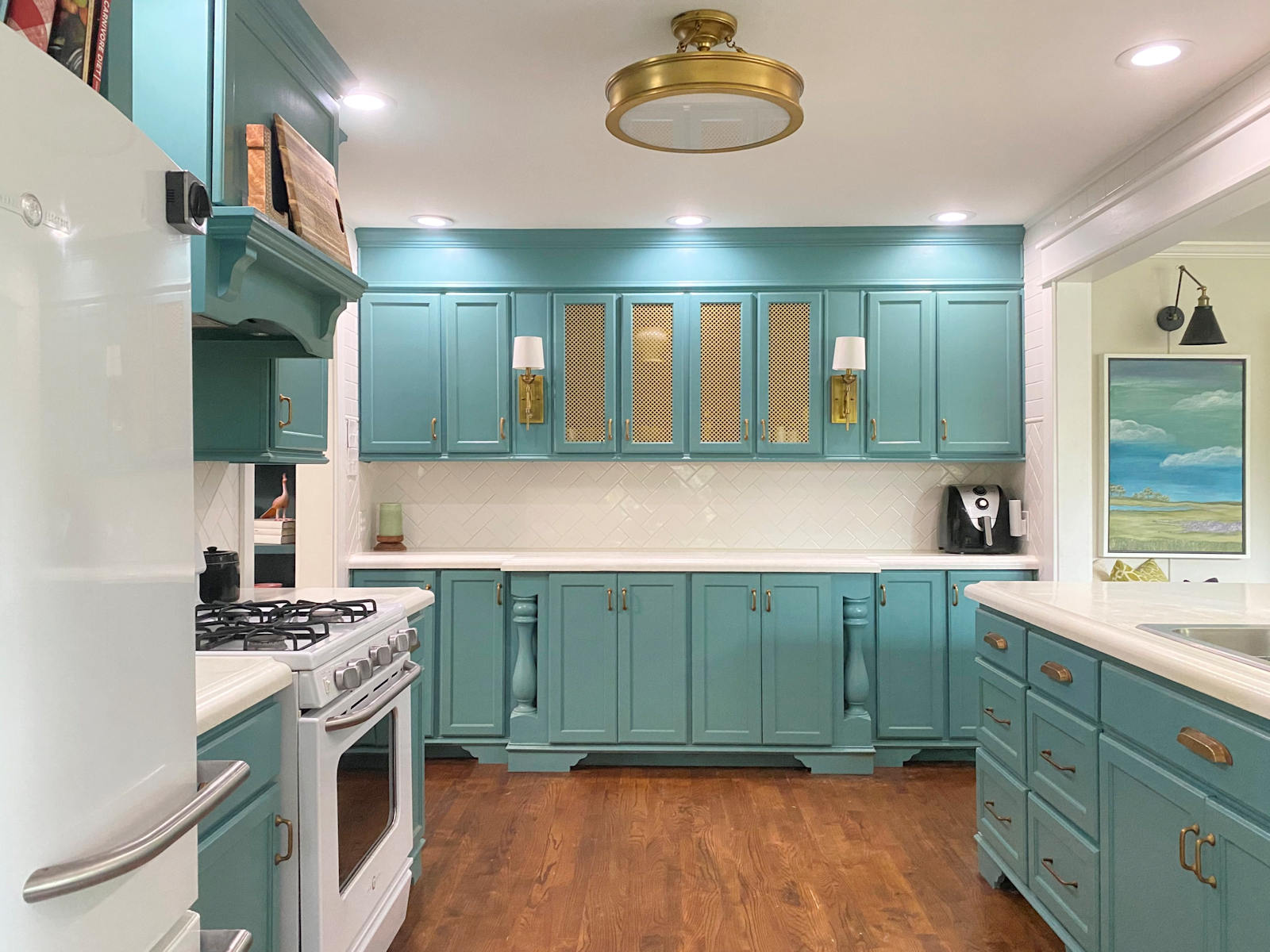
And then if I stand by that back wall of cabinets and look the opposite direction towards the living room, this is the view…

I still love my kitchen a lot. Creating that opening between the living room and the kitchen, and taking down the walls between the kitchen and the breakfast room (which the former owners referred to as a den), made all the difference in the world. While it’s a rather small kitchen, and it doesn’t have any direct natural light, it still feels big and bright because it’s open to the adjoining rooms.
If you’ve forgotten, this is what the original kitchen looked like…
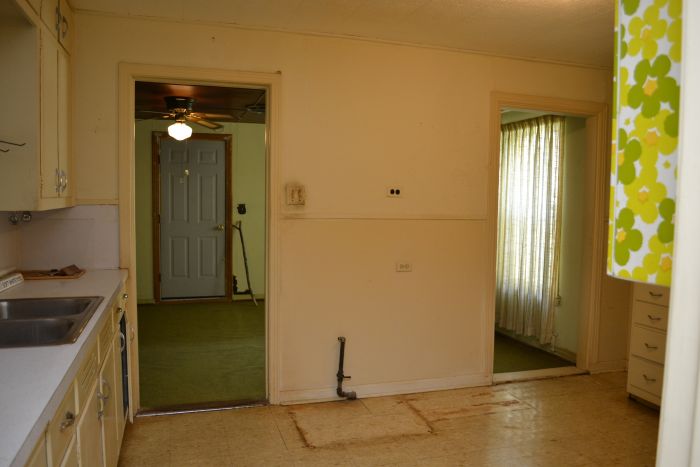
Those two doorways led to what is now the breakfast room, and the peninsula sits where the right doorway and center wall used to be.
Anyway, all of that to say that I love my kitchen, but I don’t love my concrete countertops. I’ve had so many issues with these countertop from the beginning. They were originally white concrete (which isn’t really white) that was its natural color and sealed. Those stained terribly.
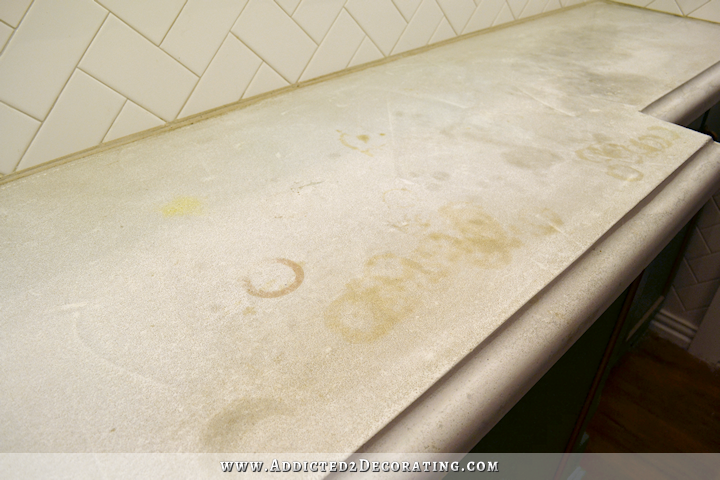
You can read more about that here. So then I had the countertops refinished by a company that refinishes garage floors using a coating called polyurea. They looked really beautiful when they were done. You can real more about that process here.
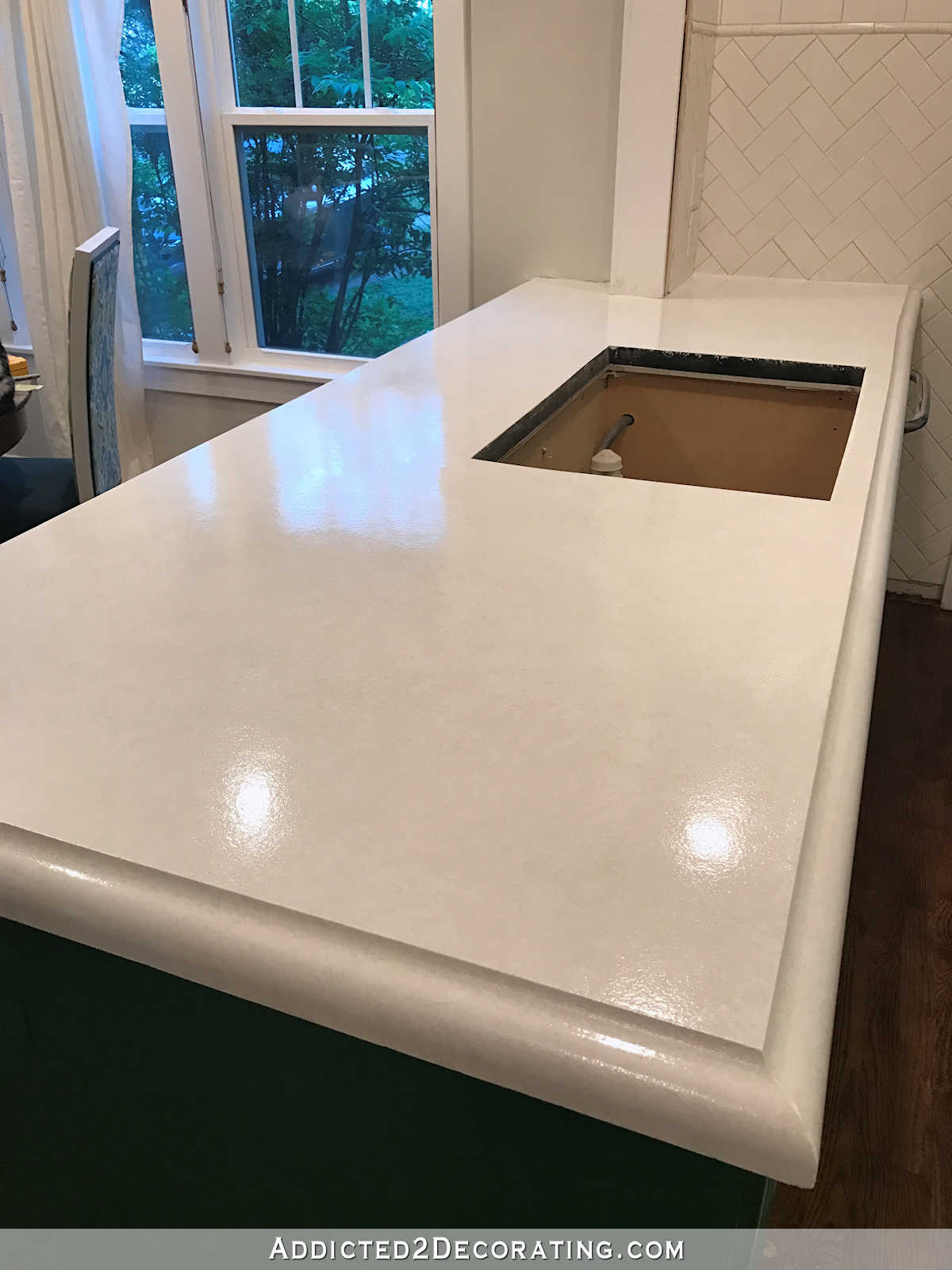
These countertops haven’t been horrible. In fact, for the most part, they’re pretty durable. I’d put them on par with laminate. But I’ve definitely had some problems with them. First, I found the one chemical that will eat right through polyurea — isopropyl alcohol. I spilled a large amount of isopropyl alcohol on my countertop, and while I cleaned most of it up right away, I didn’t realize that some of it had run under the Instant Pot that I used to keep sitting out on my countertop. It sat there for about two days before I realized it, and by that time, it had eaten right through the finish. You’ll also notice a little stain towards the bottom left of the picture, and no matter what I try, I can’t get that stain out.
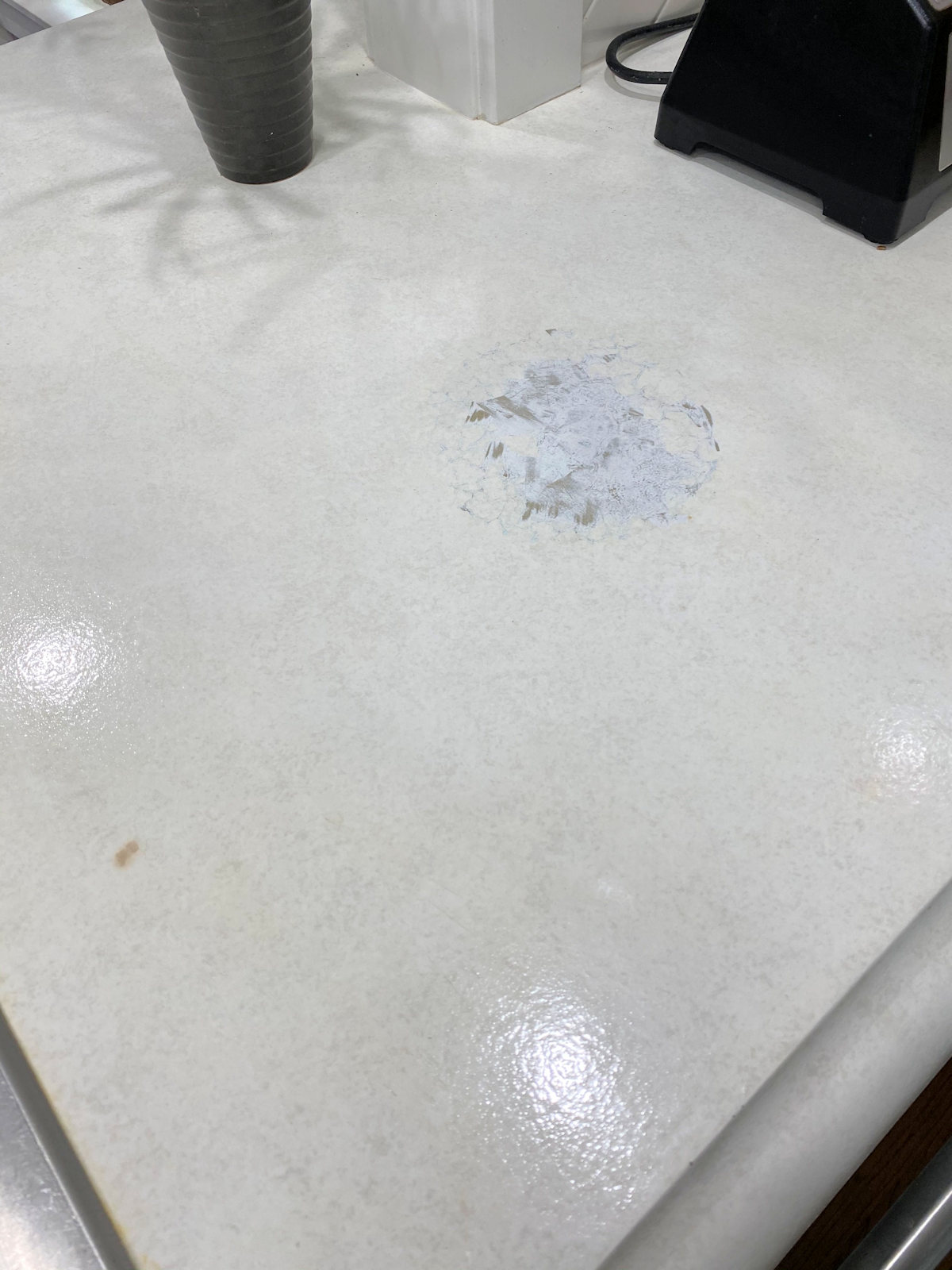
But the area to the left of the sink is the worst problem. This is where I do all of my food prep when I’m cooking, and this area has gotten so stained, dull, and even scratched in a few areas. I don’t think it shows up very well in pictures, but you can certainly tell in person.

This whole area right here is splotchy with dark stained areas. And do you see that one pink stain? That’s from a Sweet N Low packet. Sweet N Low packets (if they get wet) and mustard stain every single time.
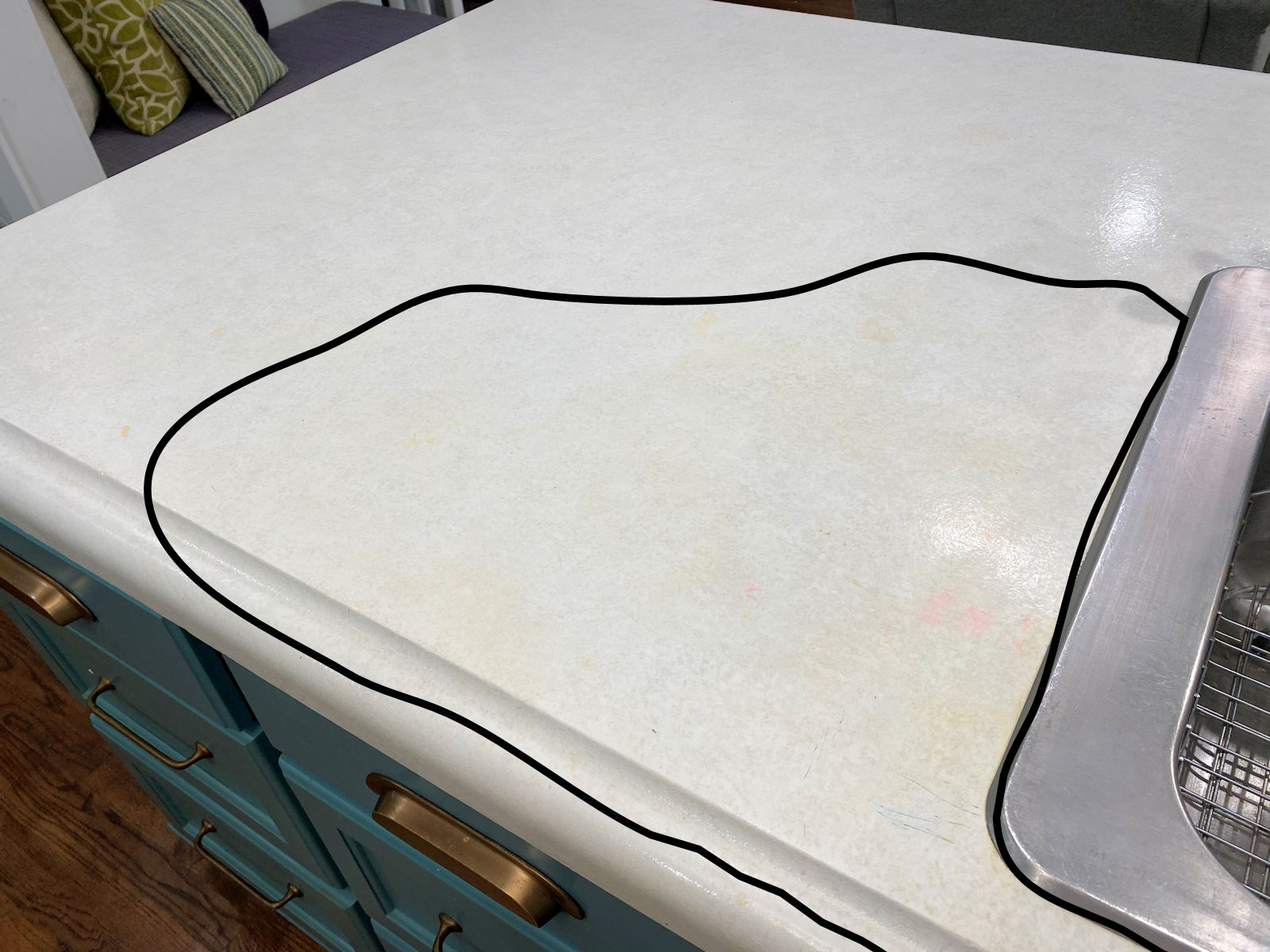
The good thing is that these stains can be bleached out. I buy the bleach gel toilet bowl cleaner and put that on the stains with a paper towel over it, leave it overnight, and by morning the countertops are bright again. But just the fact that I have to continually bleach my countertops in order for them to look bright and clean is such a pain. I’d have to do it at least once a week, maybe twice a week, in order to keep them looking bright and clean. That’s way more maintenance than I bargained for.
Anyway, I do have a plan. In fact, I think the day will come when my kitchen will undergo quite a few drastic changes. It won’t be any time soon. I’ll have to wait until we do the addition on the back of the house. But I’m going to do the very thing that some of you suggested a while back, and I swore up and down that I’d never do.
When we do our addition and add on the family room, laundry room, and new master bedroom, I’m going to open up the back wall to create a cased opening between the kitchen and family room. And then on either side of that opening, I want to replace the current cabinets with floor-to-ceiling cabinets with pull-out shelves. So it will go from this…
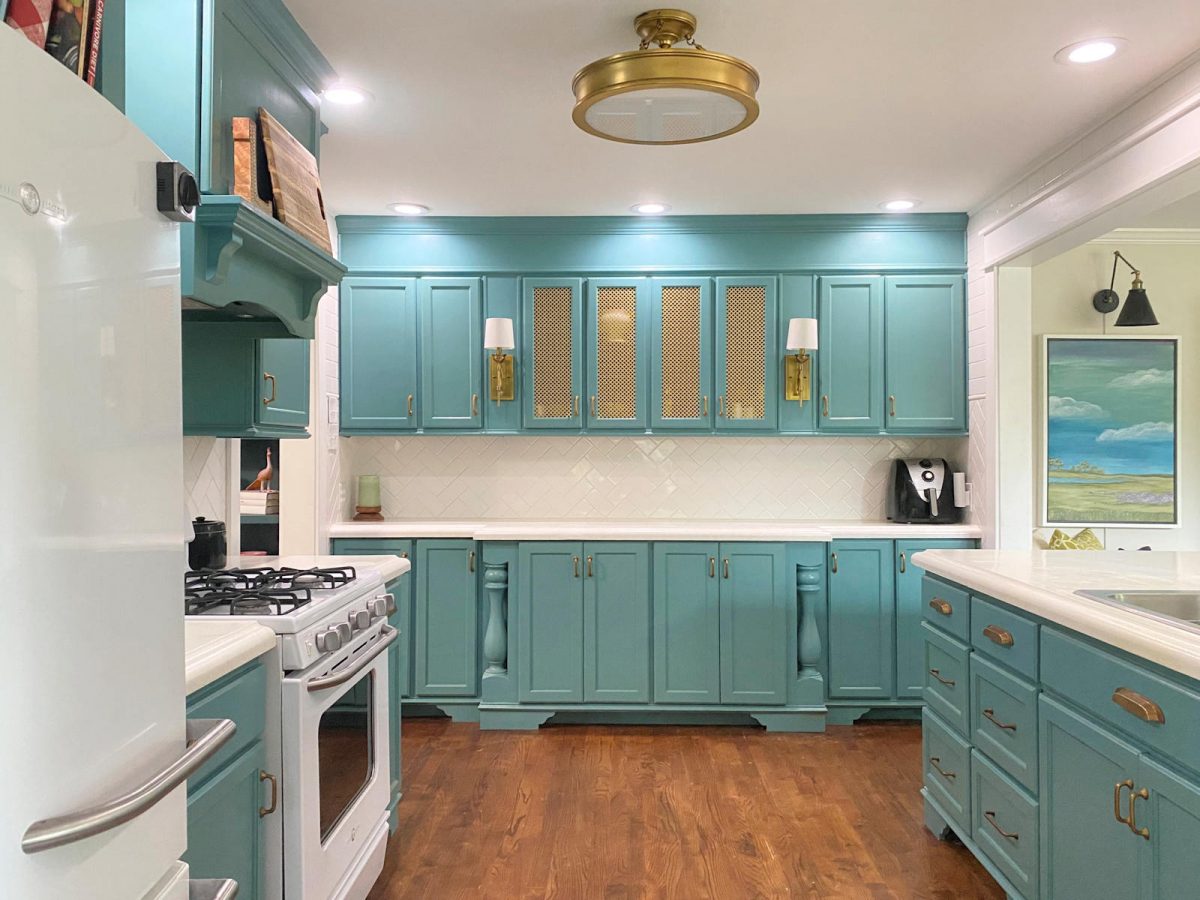
To this…

I can just sense that some of you are smirking right now and saying to yourselves, “I told you so!” 😀 You did. You told me so. And as much as I tried to fight it, I know that y’all are right. If I don’t open up that wall, I’ll end up regretting it.
And after using this kitchen for seven years with its current layout, the decision is even easier. I’ve come to realize to things. First, those smallest cabinets that I used on that wall (the 12-inch cabinets) are less than useless. Those things won’t even fit a dinner plate. I mean, they are a complete waste. And the second thing is that the only thing that back countertop ever gets used for is collecting my clutter — paint cans, small hand tools, paint samples, junk mail, grocery bags, etc. I’ve never once used that countertop for food prep or buffet service. Every single bit of that happens on the peninsula.
So while I love the look of that back wall, I look forward to the day that I can have wider, deeper, floor-to-ceiling storage on that wall with a pretty cased opening in the middle. And since doing that will reduce the amount of countertop space I have, it will also help me justify in my mind the cost of brand new QUARTZ countertops for the kitchen when we do our addition.
I have no idea when that will happen, exactly. It could be next year if I get all of these other rooms finished this year (home gym, master bathroom, and studio). But I’m content with waiting while also being very excited about the new countertops and much improved kitchen storage that await me in the future.
I’m actually glad the addition didn’t happen before now, because I was so set on NOT opening up that wall. It’s only been within the last couple of weeks that I’ve really gotten on board with the idea, and I love the idea of not having to pay for new countertop material that I never use anyway. So in the end, it’ll all work out. I don’t regret the concrete countertops. Y’all know how I am. I like to try things, and even if they don’t work, I just chalk it up to a learning experience. And I also love that I can pass along those experiences to other people who may find them helpful. So there are no regrets at all, but I’m very much looking forward to quartz countertops in the future. And I’m hoping and praying that it’ll be next year.
Addicted 2 Decorating is where I share my DIY and decorating journey as I remodel and decorate the 1948 fixer upper that my husband, Matt, and I bought in 2013. Matt has M.S. and is unable to do physical work, so I do the majority of the work on the house by myself. You can learn more about me here.


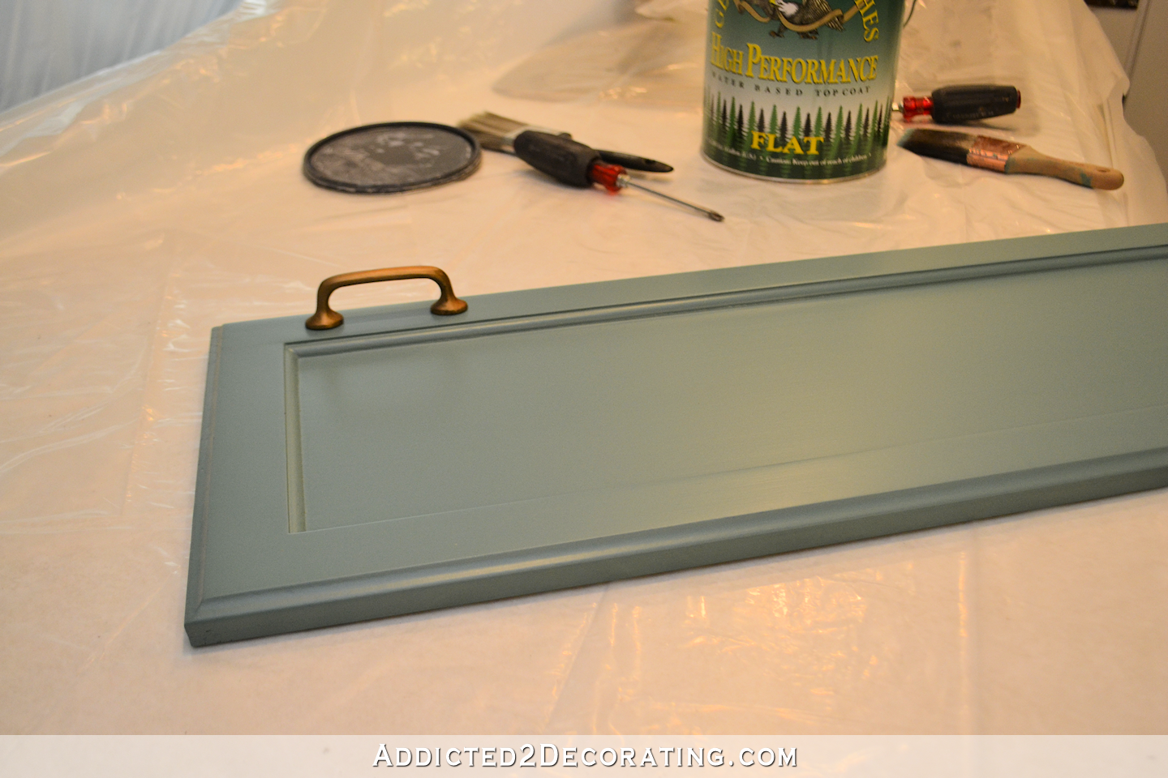
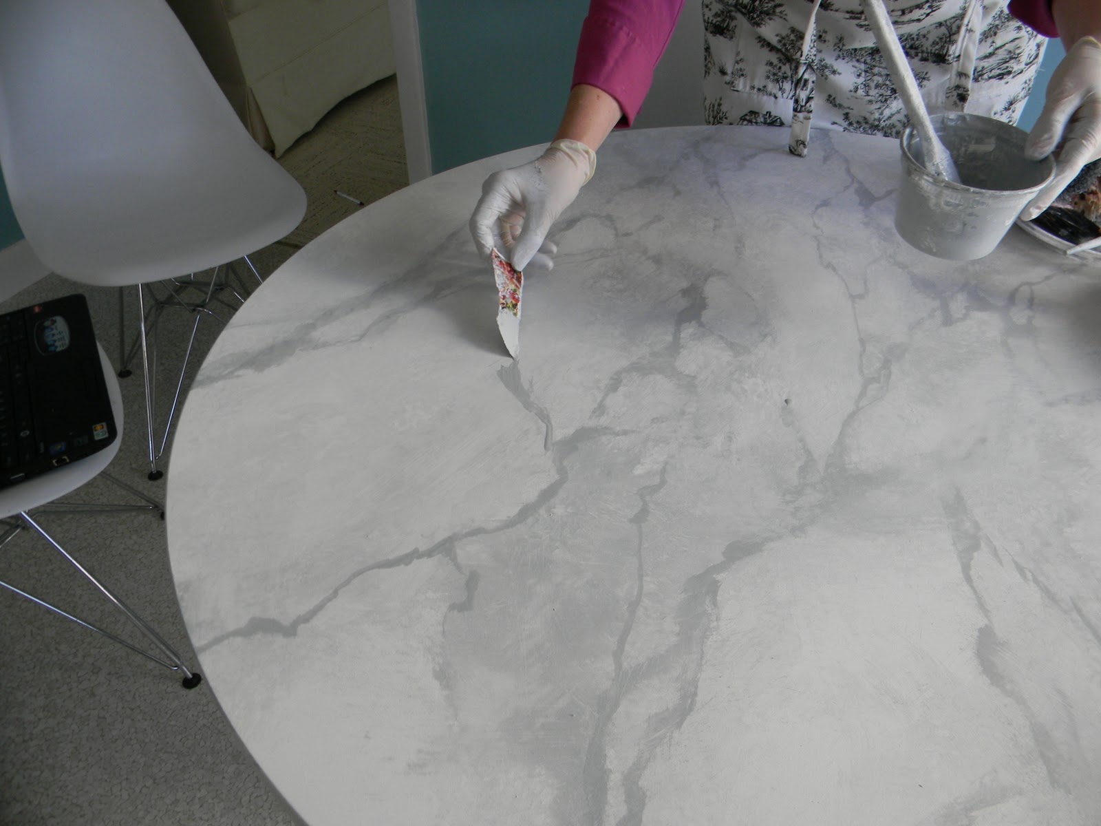
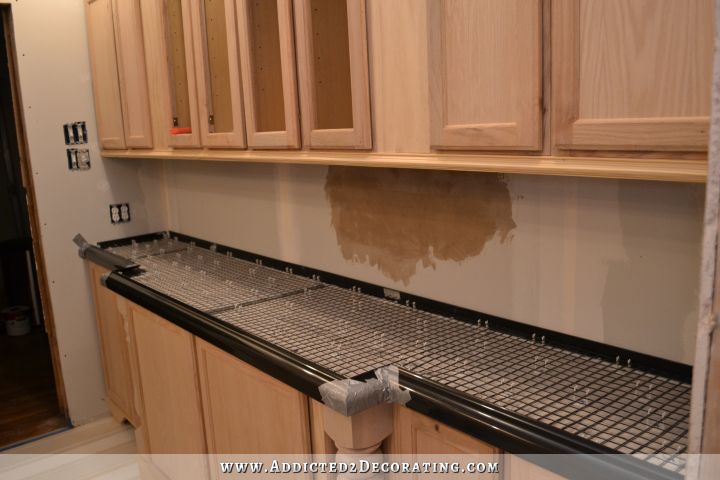
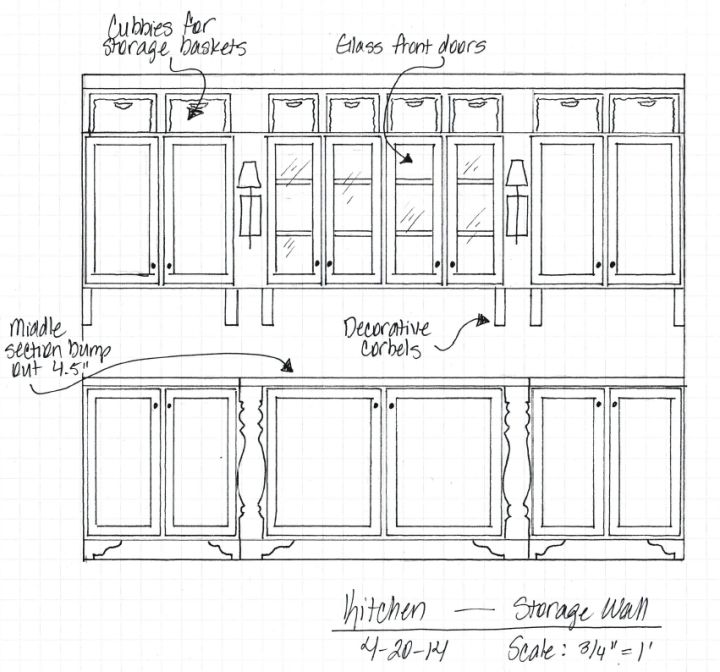
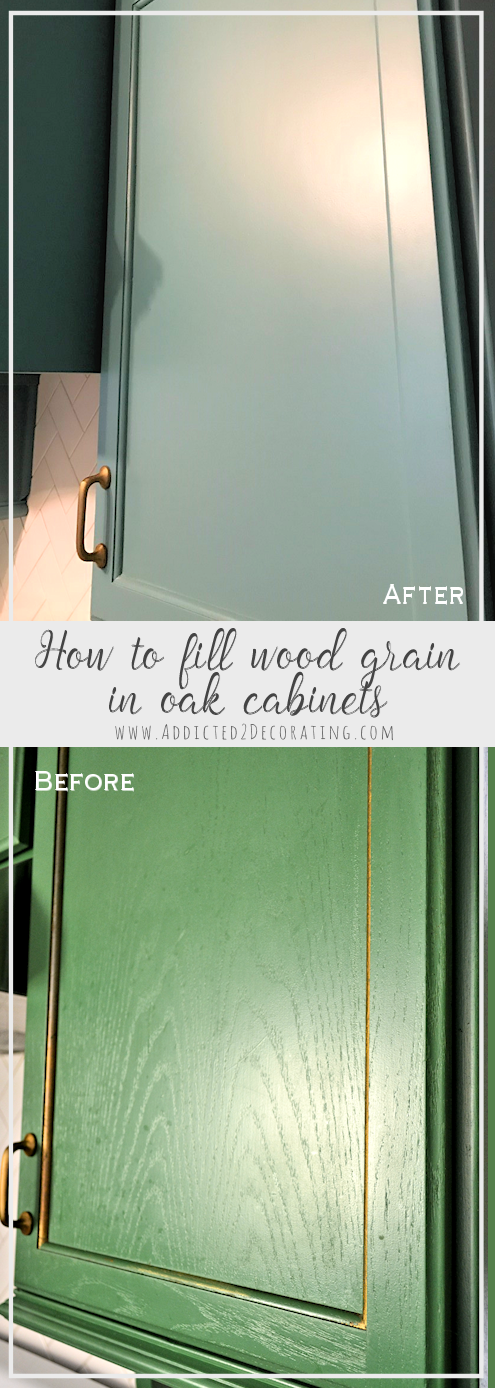
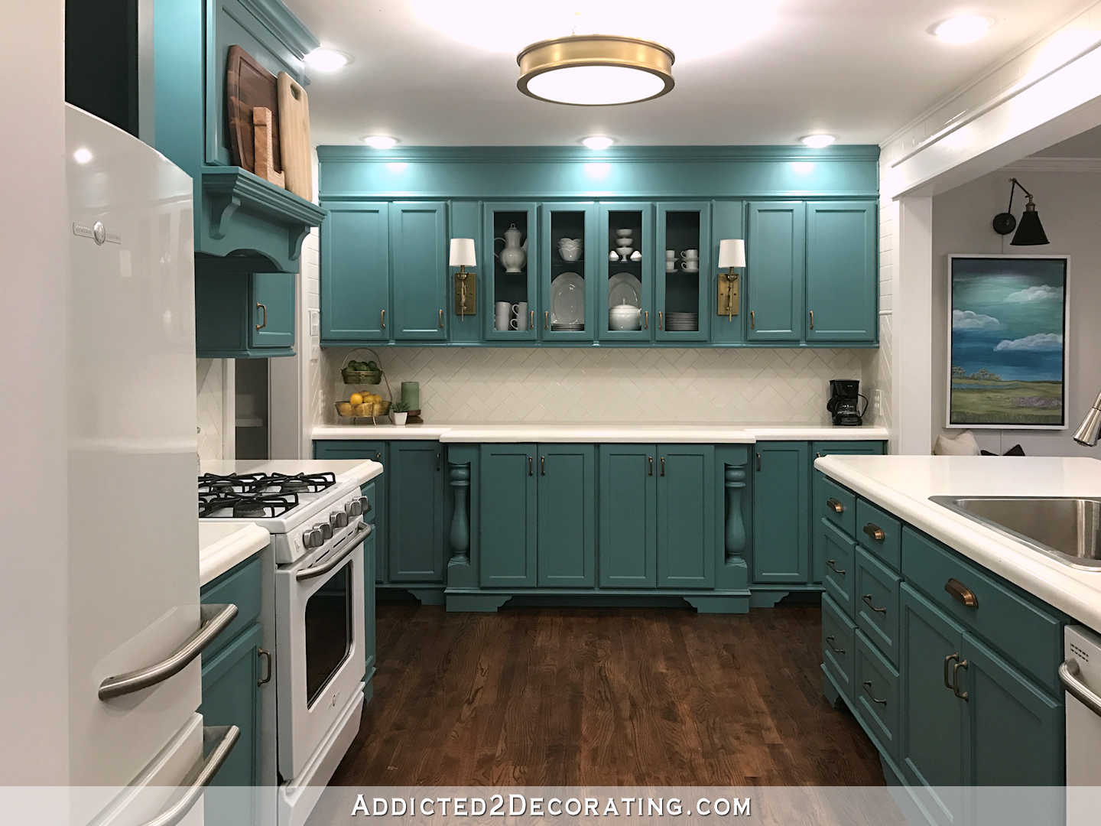
The only way we can learn and grow is through experience! So either way, you’re on the right track.
I do have a question about quartz. When I was looking for countertops, I was told that quartz yellows over time and that quartzite doesn’t. Any truth to that?
Had it in my old kitchen for 8 years… til we moved. No problems at all.
I remodeled my kitchen 17yrs ago and installed quartz countertops. A flecked hunter green color/pattern.
No nicks, scratches, stains, damage of any sort from anything. Not the hot pots or even the occasional cat jumping on the counter ! lol
Given the chance to redo another kitchen I would use the same product again !!
Bought it from Lowes and it took a while to get it installed but 100% worth the purchase price. Still love it after 17yrs.
In the mean time why don’t you do a resin poured top and make it look like marble or quartz. Or what ever you love like acrylic pours. Experiment, we’d love to see it!
Great idea to make access to the great room to come.
Oooh, I like Cheryl’s idea! That is, if it could be done without ending up on everything you plan to keep like your beautiful floors. LOL
But if you’re going to change the counters out anyway, it sounds like a neat experiment.
LOVE QUARTZ! Nothing better 😊👍🏻
So when you open up the kitchen to the family room will your “sitting” area become dining area again? You’ll have the living on one side, the family the other, the music/settee on the other. I’m trying to track everything through. Maybe I’m old school but I just love eating at a table. It just seems to cozy up, make dining more intimate.
I’m so on board with Quartz counters, but I inherited the ugliest granite ones you can imagine. I’m in the minority tho when it comes to your kitchen. I love it the way it is but since it doesn’t work for you of course you should change it. Will you reuse your cabinets or donate them? Also I adore your Cafe appliances. I know, you plan to change them out but I’d take them if I could!
Another, more efficient way I think!, to use 12″ or 15″ is to install them horizontally. I have a 12″ at the top with 2 15″ below forming the cabinets over my stove. I used 12″ to fill in above regular cabinets. I took out the shelf/shelves and they hold platters, crock pots, etc that before didn’t fit anywhere.
Kristi, when you first did those counters I was so impressed with how refined they looked compared to others I have seen (uh, Fixer Upper?) And now I’m grateful that you have saved me the trouble! Still like that ogee edge you achieved. And didn’t they weather a kitten paw print?
Humble, talented and never afraid to try something new. And THIS is why I love you and have been reading your blog since the early “condo years”. You are a treasure and your vision on decorating is a metaphor for my life “In the end, it will all work out”. Big Hugs
Did you give up on your exercise room?
I love reading your blogs. It makes me think I can do anything. Thank you 😊
We put in quartz countertops four years ago and I love them. I chose a pattern with a slight sparkle through it (something I never thought I wanted)….when I saw the sample the sparkle sold me!!! They are only 4 years old but still look brand new.
Your kitchen cabinets are so beautiful. Would you be able reuse them in your studio?
I’d like to see your new floor plan with opening. We just finished a kitchen upgrade due to flooding damage. At first I planned on quartz but read bad reviews on Houzz. Instead I chose Taj Mahal quartzite. That and Sea Pearl are supposed to be hardest and most stain, heat resistant. It’s nice not to worry about spills and stains. The stone is so hard an ogee edge was impossible. I think I would have been happy with quartz but didn’t want to take any chances.
Bummer about the countertop, but as you say, we learn and move on! I have quartz also, going on five years. They are sealed before installation and it is permanent, so I have only ever wiped them with a soft cloth and an occasional wet wipe., drying after a minute or less. I think it’s smart of you to think about opening that wall up to the new family room, since the function of the area is not working. I’ve forgotten the proposed floor plan, but isn’t there a sort of hallway in there somewhere? I seem to recall one somewhere.
Yay! I didn’t tell you so, but think it’s an excellent idea! I’m glad you had the opportunity to live with the current design as it has given you a better idea of what works and what doesn’t.
Hi Kristi
I have quartz counters and I love them. Occasionally I will get a pink stain and I use Lysol Foaming bathroom cleaner and it removes it almost right away.
Glad you have a plan you’ll be happy with, and more user friendly countertops! But meanwhile I might be crying over here in a corner for that back wall of cabinets that might be my favorite thing on the internet! 🙁 But I get it — I’d much rather make something beautiful and then move on, than keep everything the same forever!
The open floor plan will be amazing when you are all finished. I do love all the details you put into that wall but if you don’t use it, then why have it. I just wish I was as creative and handy as you are. Your house is beautiful. You should be so proud of all your hard work.
I can’t remember if you were happy with the finish on the bathroom vanity off the studio or not. That was a DIY too, right? If not 100% happy this might be the time to get quartz back there too. Might be cheaper to just “add on” a small vanity top to an existing larger order (the kitchen). Excited to see what changes come, it’s always fun following along with you!
Opening up the back wall is going to look so good, Kristi! =)