My Kitchen Plan Follow-Up — Your Questions Answered
Yesterday, I shared my current plan for extending the use and function of my kitchen into the breakfast room without doing any major remodeling that would require moving water lines, jackhammering up a concrete foundation, or repairing and replacing flooring. If you missed that plan, you can read about it here.
As I shared yesterday, the main problem with our current setup is that these back cabinets on the peninsula are currently used as our food “pantry”, and it’s just not convenient at all.
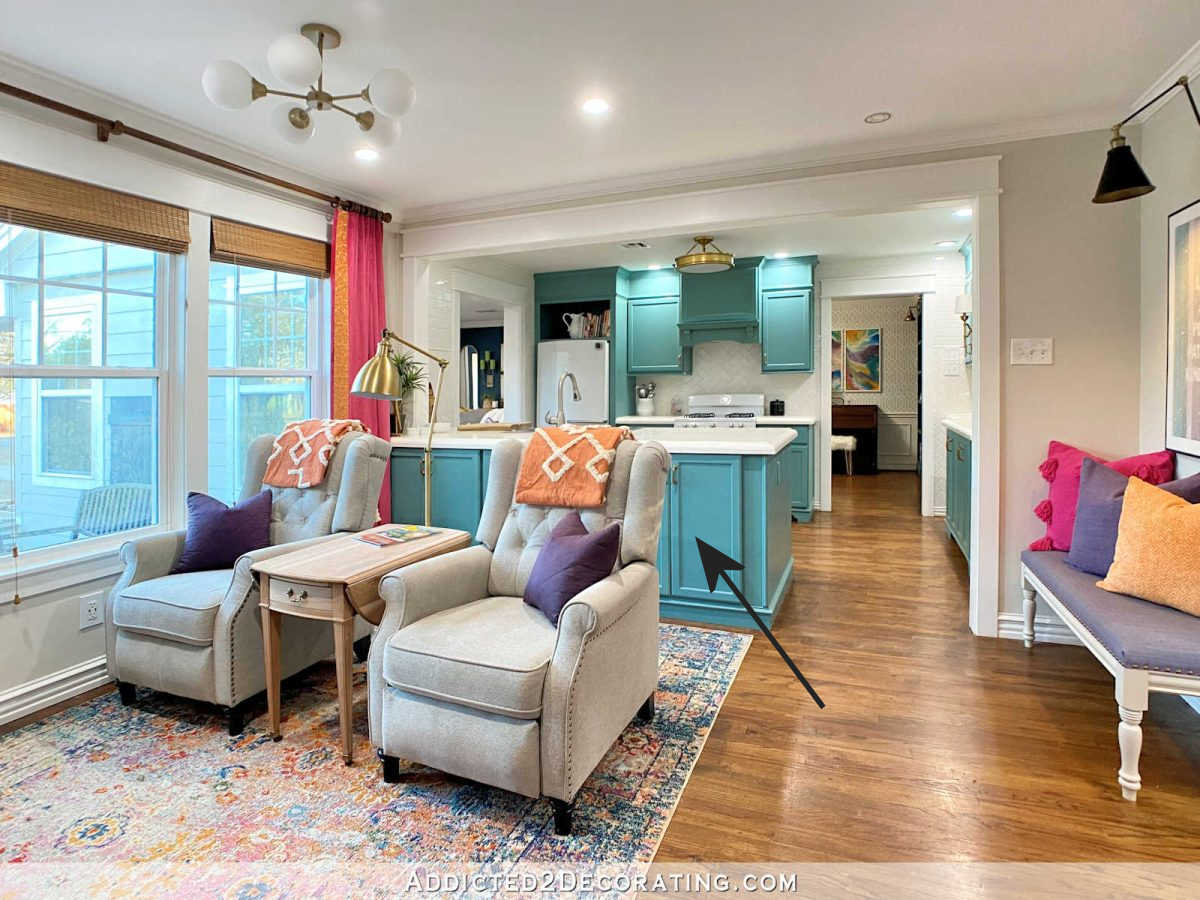
The main recurring suggestion that came from commenters on yesterday’s post was that I should move the food to the pantry, and use these cabinets for storing small appliances that are currently in the pantry.
Trust me, I wish it were that simple. But there’s one problem with that plan. These cabinets on the back of the peninsula are only 10 3/4″ deep.
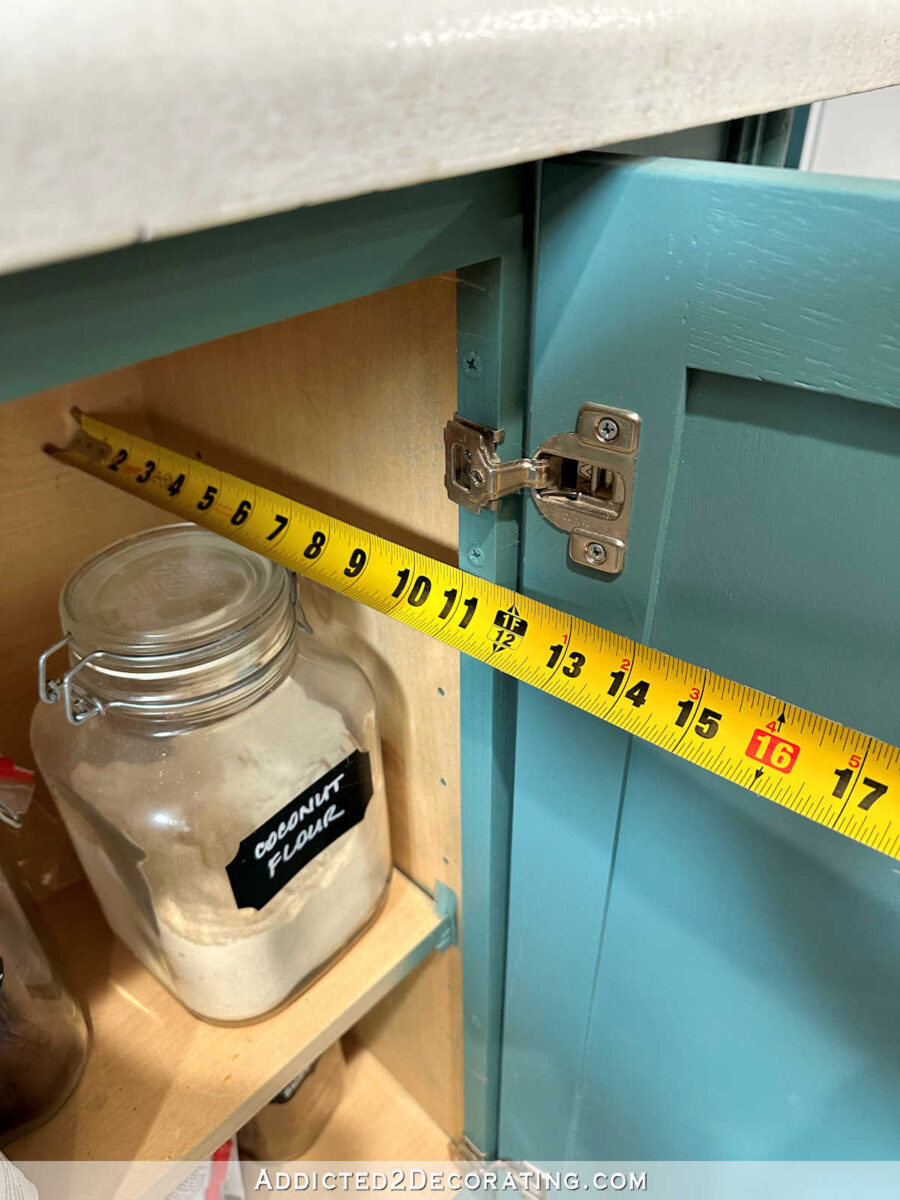
And this, in a nutshell, explains the problem with my entire kitchen. A couple of people commented that I currently have plenty of storage, and I just need to use it differently.
I know that it may look like I have plenty of storage, but looks can be deceiving. The entire back wall of my kitchen has these same shallow cabinets that are only 10 3/4″ deep. And what’s worse is that eight of the cabinets on this wall are only 9″ wide at the front facings, and 10″ wide inside the cabinets. I can’t even fit a dinner plate in here, much less an appliance like a blender or air fryer.

These cabinets were labeled as 12″ deep and 12″ wide at Home Depot, but those are the outside measurements of the front facings, not the inside usable space. And again, I have eight of these cabinets on this back wall. These are pretty much useless.
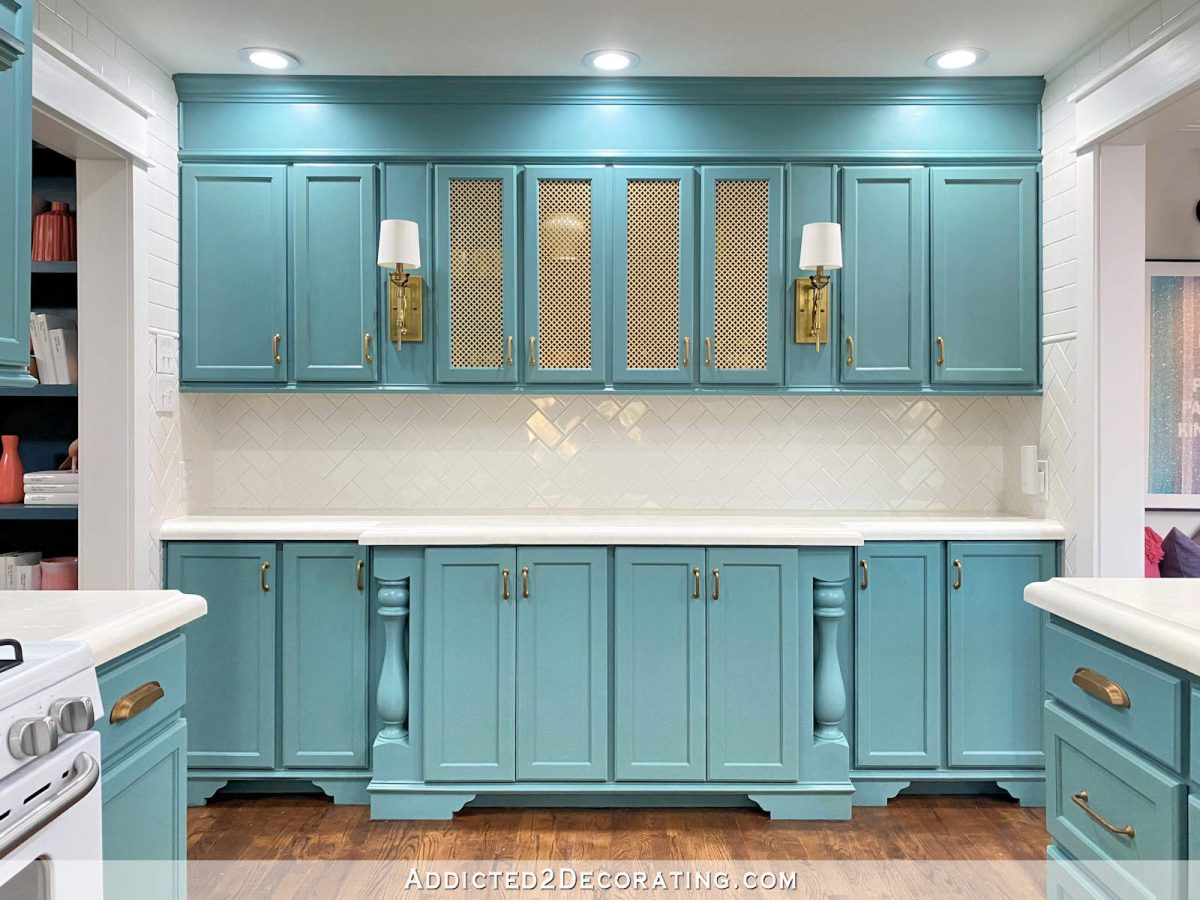
So while it may look like a wall of useful storage, about half of is just taking up valuable space that could be used so much more efficiently with cabinets I could actually use
And of the remaining cabinets on that wall, four of them are only three inches wider than the tiny cabinets, but they’re the same 10 3/4″ depth. So this is very inconvenient for food storage. It’s barely usable for anything, so I’ve made the most of them, but I’d get rid of them today if I could.

But anyway, back to the cabinets on the back of the peninsula. These aren’t deep enough to fit any of my small appliances. Here’s my Instant Pot inside the cabinet…

And the door won’t close all the way…

My air fryer is even larger than the Instant Pot.

And the food dehydrator is even bigger.

So storing small appliances in those cabinets isn’t an option. Those small appliances belong in this cabinet that I built specifically to house small appliances.
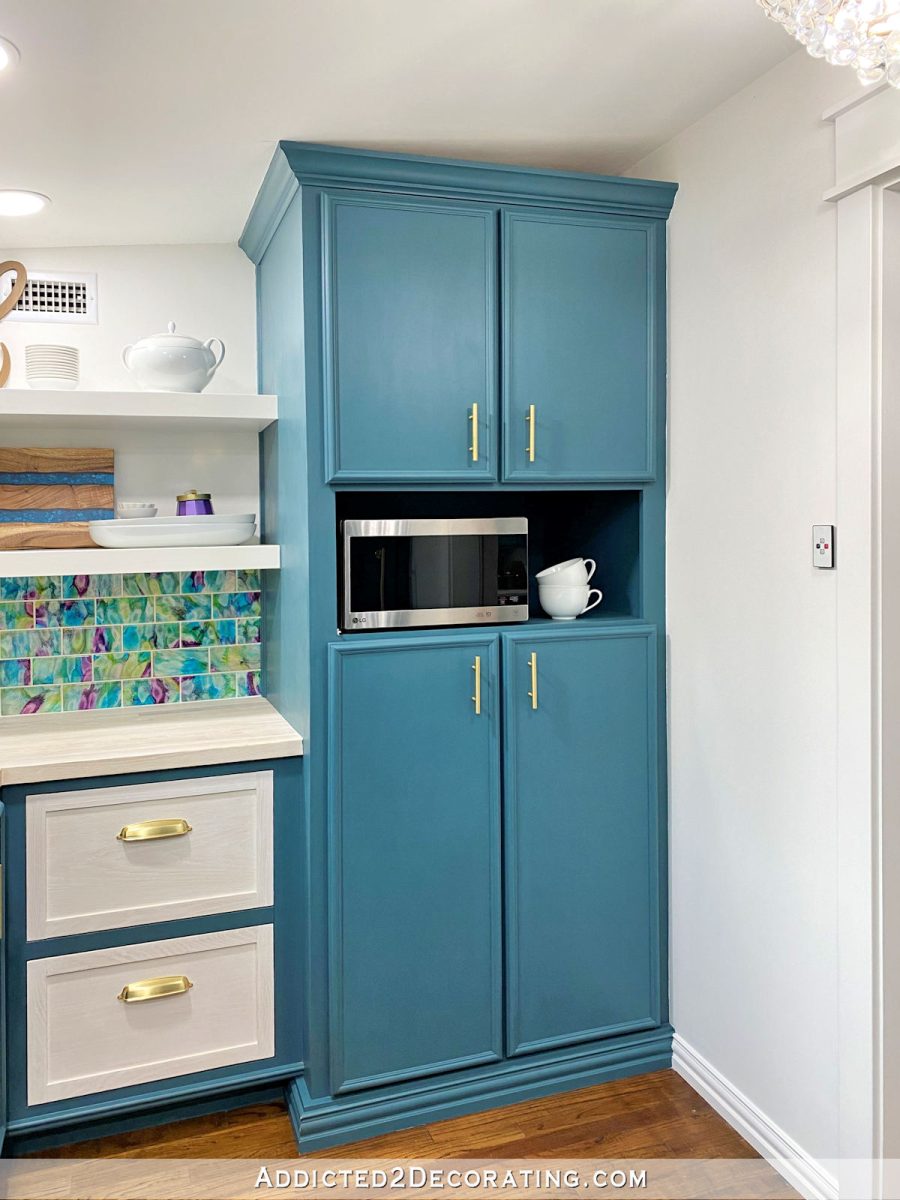
Here’s the picture that I took right after I finished the pantry and loaded up the cabinets and drawers. Since then, I’ve acquired more small appliances, but I’ve gotten rid of some of the items pictured below that I never used. But this cabinet is still perfect for my small appliances.

But ever since we started having people over to our house regularly, and having meals together once a week (and yes, we have an actual meal, not just snacks), I’ve started using this cabinet to store paper plates, napkins, cups, forks, spoons, bottled water, etc.
So the small appliances have been displaced, and now live on the countertop. But I had to make a decision as to whether I want the paper goods out on display or the small appliances out on display. Obviously, I’d rather have the paper goods hidden behind closed doors, but this is just cluttered and ugly.

I want my appliance storage back, and I want convenient storage for our food, as well as the items I now keep on hand for our weekly gathering and meal. The paper goods could go in the cabinets in the back of the peninsula, but then I’m back to needing a place to store the displaced food.
As far as the other areas in the pantry go, this was never meant to be a food pantry. This was always meant to be more of a butler’s pantry, where I store the overflow of kitchen items that I don’t use regularly. And I designed it with that in mind. There’s a place for everything, and everything is in its place. And that includes customized storage like this…

The big drawers in the middle section on the long wall contain a 16 place setting of dinnerware that won’t fit anywhere else (and for which I specifically built the big drawers). The other cabinets with pull outs hold large pots and other items that simply won’t fit in those cabinets on the back of the peninsula.
So in my mind, it makes absolutely no sense to take these things out of the cabinets that were built specifically to house them, when I have no other place to put them, just to put food in here when this pantry was never meant to be a food pantry. Removing all of these items (or even a large portion of them) from this pantry when I have no other place to put them would just be creating chaos.
In my mind, the best option is what I mentioned yesterday. I’d replace all of the tiny worthless cabinets that I have now in my kitchen with functional and efficient cabinets. Even IKEA’s 15-inch wall cabinets would be a huge upgrade from what I have now. I’d gain four inches of depth, and I could use widths that are actually usable, like 30″ wide cabinets, which have 28.5″ of inside usable width instead of the 10″ of inside width like the eight cabinets I have now.
Really, the only convenient cabinets on the back wall of our kitchen are the lower middle cabinets.

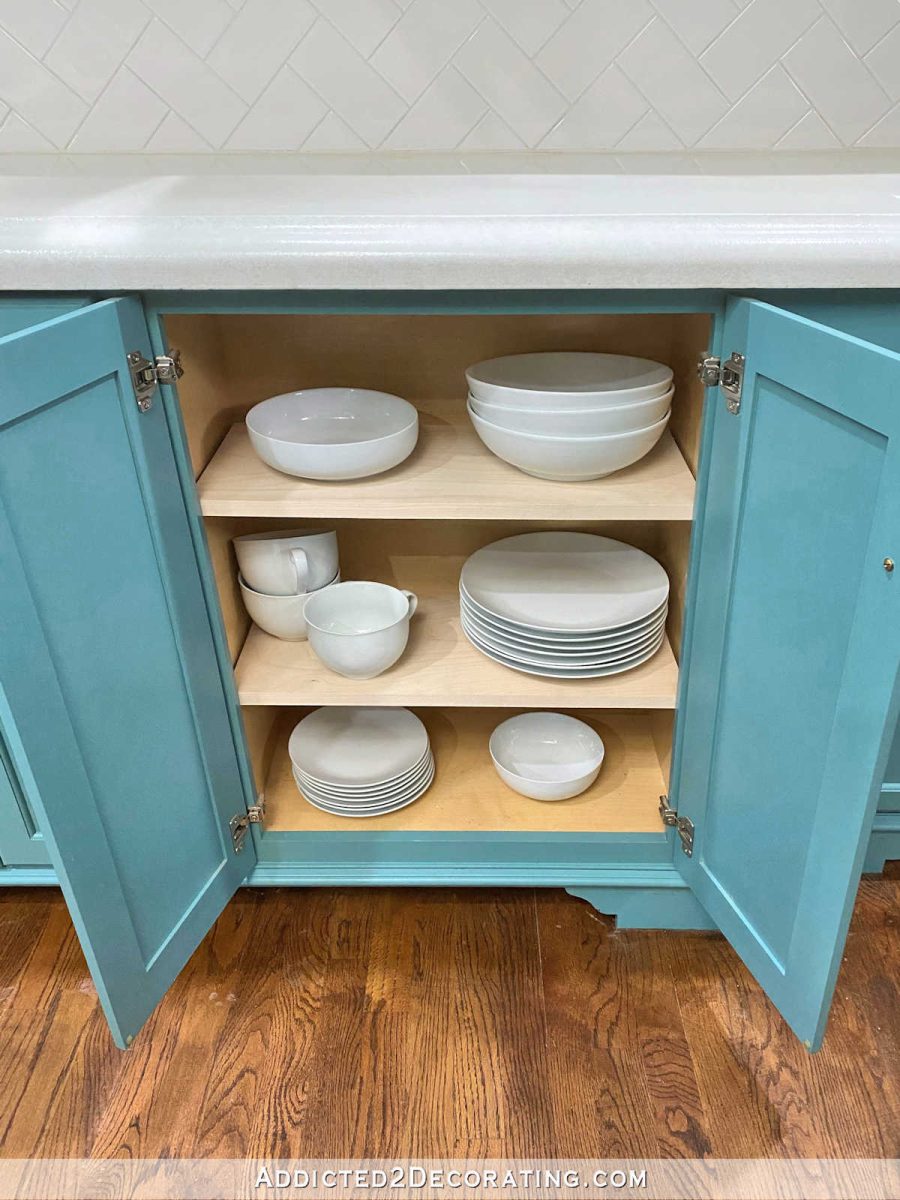
Those are so convenient for glasses and dinnerware, and I have everything organized just like I want it. I was previously using those two cabinets as food storage, and they just weren’t big enough. I kept having to find space for overflow, which is how the food ended up on the back of the peninsula in the first place.
So there’s the inside scoop, and a little more insight into my thought process. Which leads me back to this plan…
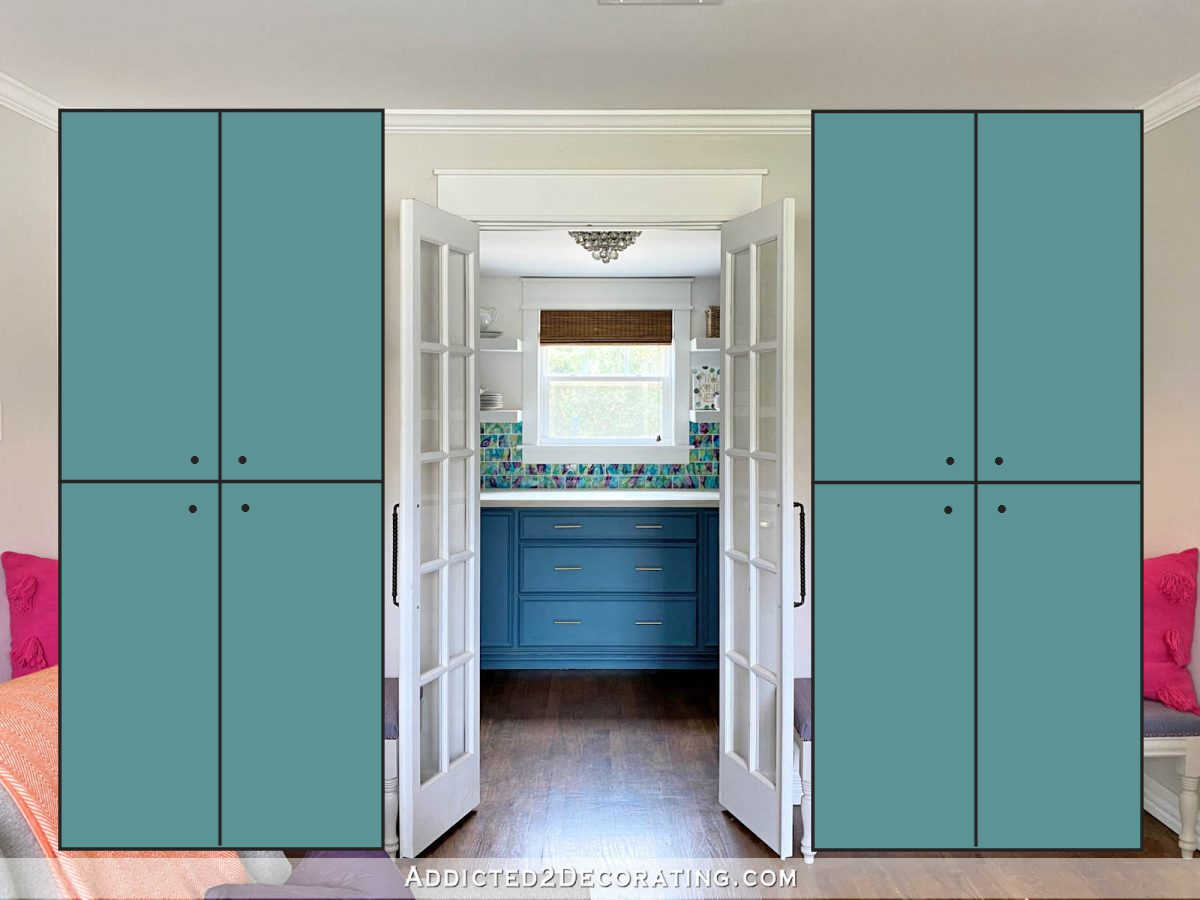
It’s in a convenient place and would give me a ton of storage for food, paper goods, bottled water, etc. This plan, along with changing out my current back wall of useless cabinets for cabinets that are actually usable, seems to be the perfect solution to make my kitchen so much more usable and efficient.


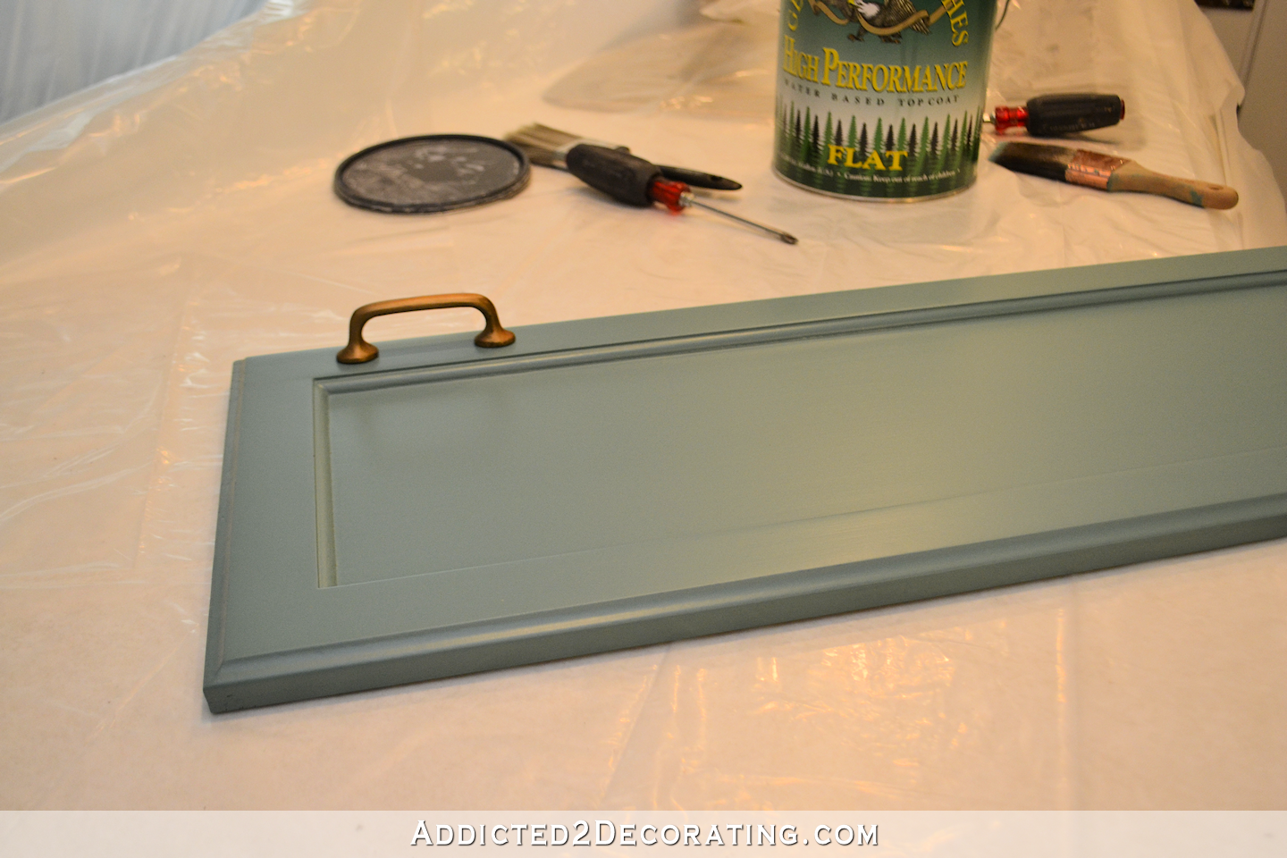
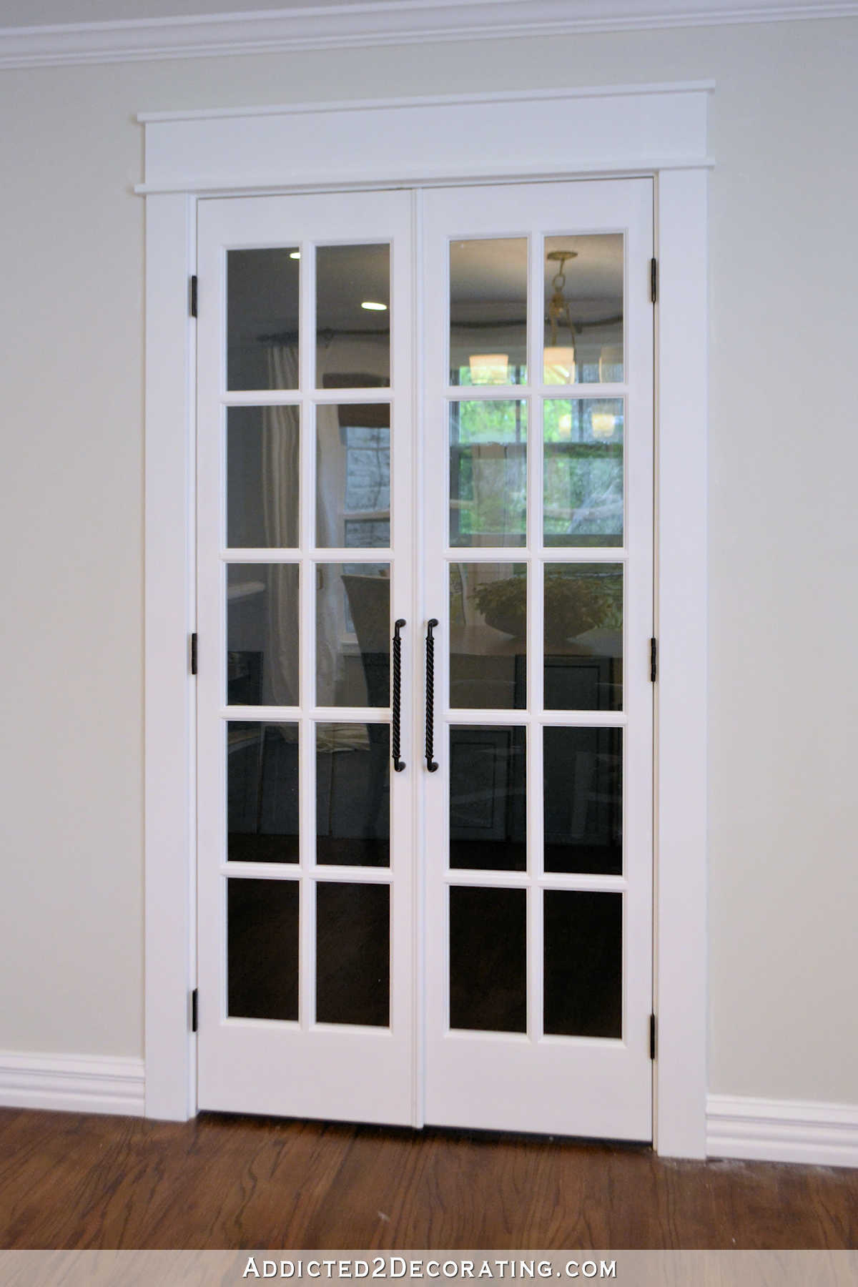
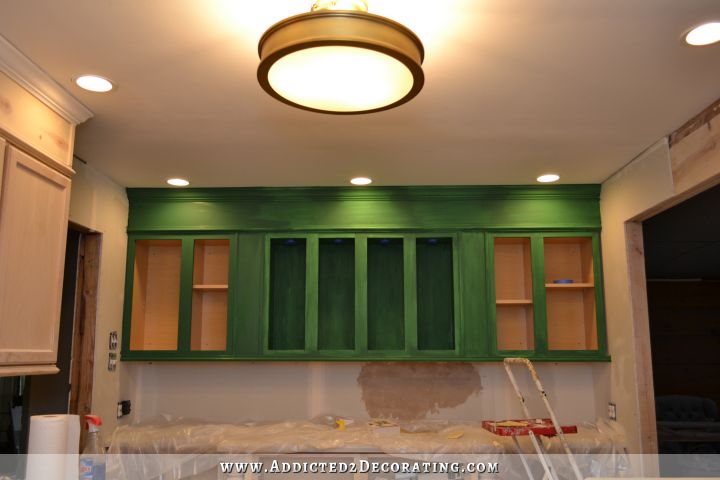
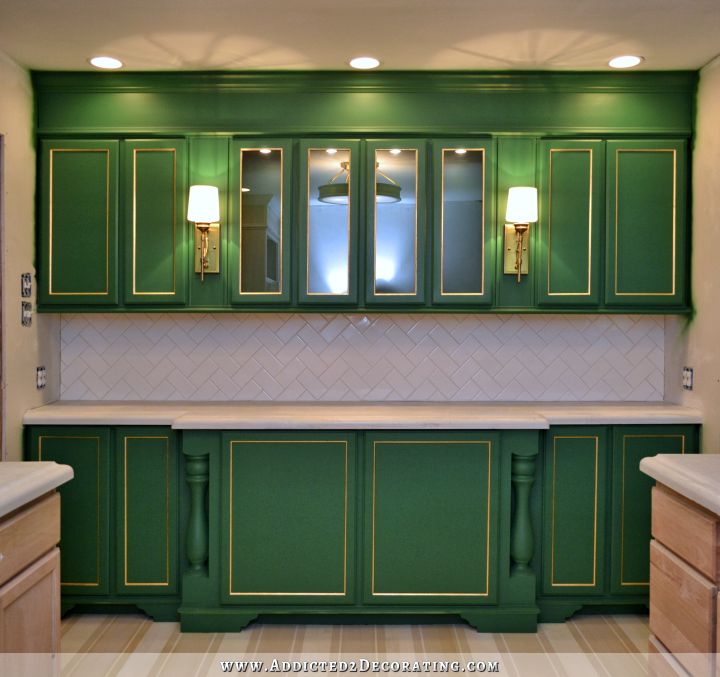
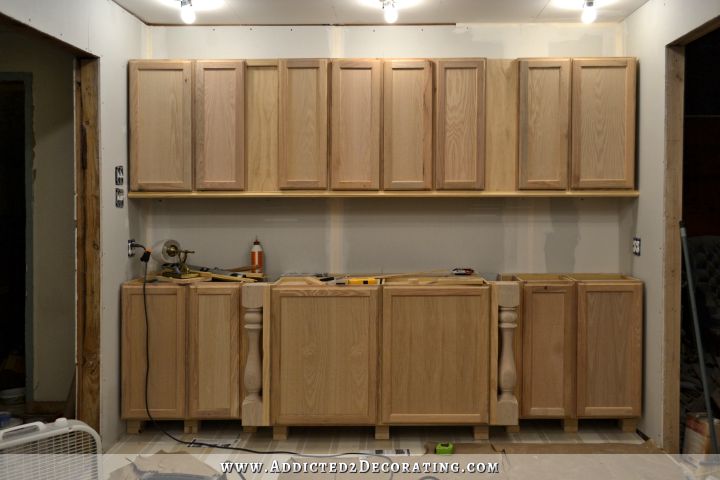
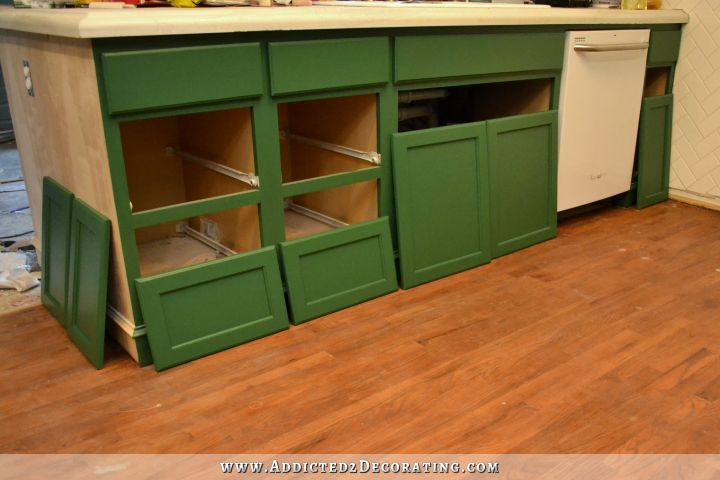
The idea of expanding your kitchen with more cupboard space is a phenomenal idea. Keep on keeping on 💯
I have some of the same issues with appliances & food storage but I’m a renter & my living area is vastly smaller than yours.
Maybe you should add this to your pictures: objects are smaller than they appear. They are pretty but not functional.
Have a blessed day.
Love your idea! Stick to your guns. Those cabinets flanking the pantry make huge sense. Not only will you significantly increase your storage capacity, but it will be so easily accessible! Great use of space without tearing out your kitchen!
I agree!
Similar struggle here. One 22″x24″ cabinet (like your appliance one). Full of the chunky stuff on the top/bottom. Middle is my pantry of two pullouts.
My cabinets have all 6-12″ wide openings (one 15″, it has cookware things). They are traditional depth, but the uppers have no removable shelves about 8-9″ apart, so I can’t even store many foods in them nor stack things easily. Saving, and dreaming of the day to rip it out and fix it.
I’d suddgest a storage bench under the window. Widen the walkway if you are okay with adding in extra flooring. Or tile it and place critter feeding things.
Store the bulk paper goods in the bench. Get/build a pretty tray and devise an organiser you refill with small amounts of the paper goods to be ready for guests. Store that in an updated easier to access area or open in the pantry during the holidays. Devise a place to place the water filter to re-gain some counter space.
I agree with you. We previously had those less deep cabinets. They were a pain.
Ahh makes much more sense now. I have to close the door on my pantry. I know where things are but they are never going to look pretty lol.
The door opening with the benches looks great now. If you mess with this, the room’s balance will be off.
If this seating room is going back to being a dining area then why not put a nice free standing cabinet on the wall with the TV. You could build one like from your bathroom or go on facebook market place and get one.
My cabinets are small like yours, to say I hate it is a huge understatement! I have to store everything on shelves in the garage. I have two useless turntable cabinets that barely hold a pie plate-sized anything. I bought this home right after NY husband passed and because I needed to buy it right away and this house was brand new, I just needed a home at the time. I was a realtor for 17 years built my own home years ago and to go to a place so small I can’t close the door if my blender, can opener, and toaster are in it is ridiculous. All this to say I understand your dilemma and I am happy that you are young enough and physically able to make your kitchen into what you need. Looking forward to seeing the process. God Bless
I can now see your delima, and I really can see and appreciate your need for more storage space for your kitchen needs. Go with what you need and want because with your talent and genius I know you will have a beautiful kitchen when you get it done. I’m looking forward to seeing your ideas unfold. I wish I had your genius talent.
What if you took the back wall, with the cabinets that are too small, and make that your pantry. On the side where you plan on putting the pantry, why not put two sideboard like pieces with your new countertops. That would give you storage and a way to serve food and beverages when you have your guests over.
I thoroughly approve of your larder ideas. The only alternative I would suggest is possibly thinking of putting the entire kitchen/breakfast room set up into the new extension and turning the existing area into the family room.
The last time I fitted out a bespoke kitchen for myself, I built a food larder that was exactly 12″ deep internally, and that was a perfect depth. It would hold larger cartons, but it was not so deep that things travelled to the back and were never seen again (as has subsequently happened in kitchens thrown together by other people who have obviously never had to store food for themselves in their lives!)
I made the distance from the top shelf to the top of the larder quite large and only kept lightweight plastic boxes, such as breakfast cereal storage, on it. It was thus low enough at 6’6″ above the floor for me (5’3″) to reach and get stuff down safely without having to climb on anything. I made the space between the floor and the lowest shelf tall enough to keep large, heavy things like 5 US quart bottles of olive oil, which again meant I could move them safely.
One of the many advantages you have in redesigning your kitchen is that you’ve lived in it long enough to know what you really need and want. And you really need IKEA cabinets! You’ll love them!
You want a new kitchen in the space of the kitchen and sitting room, right. Tear these useless cabinets out, countertop and all. Start over. What about doing the kitchen remodel before the addition? You could start it now. No, wait. You have to finish the studio, the hall bath, and the porch first.
Good luck. You need to fire up some energy!
Man, all those suggestions of “why don’t you put the food in the pantry?” as if you hadn’t already thought of that at some point…🙄 Anyway, go for the new big cabinets! It seems like to most practical solution to your issue.
Your new plan looks very sensible and attractive. I know those 2 large pantry closets will be fitted just like the pantry appliance cabinet to serve specific needs. The doorway to your new addition from the kitchen could have the same symmetrical tall useful depth cabinets as well and allow easy access! Good on you!
I am a little confused. Are you planning to remodel the present kitchen (while keeping the present layout), since the cabinets are such a pain, and you want different counter tops? And then also get the cabinets in the present breakfast room? Or are you planning to leave the kitchen “as is” and then adding the additional cabinets in the breakfast room? Sorry if I have missed a vital explanation of this!
I would put the Ikea cabinets in the back wall of the kitchen with a doorway in the family room. Then take your bottom cabinets that you will remove and put them where the benches are with a quartz top. You will have lighting above, plus you can store your paper goods in the bottom to clear space in your pantry for cooking devices.
So many suggestions your head must be spinning! I know you don’t currently have a dishwasher but with your plans to host more gatherings you may want to consider getting one if space permits.
Why don’t you just go ahead and add a couple of food cupboards either side of your pantry door, paint it the same as your kitchen and live with it while you continue to focus on all your other projects. By the time you’re ready then to overhaul your kitchen, you’ll know if your happy with it. As you’ve already noted, the benches are not used so you could make better use of the space right now without impacting on the rest of the kitchen
Kristi, I so relate! I have a HUGE kitchen island…people raved over “Oh, you have so much storage!” But really, my whole kitchen is the island, as the only other cabinets are the same 12 inchers (that aren’t 12 inches) on either side of the stove, top and bottom. And more than half of the island cabinets are the same! We store DVD’s on the back side of the island and a few mugs and and K-cups, otherwise it is useless. No room for larger bowls and platters (which are in the garage or on top of the fridge in plain sight), nor my large frying pan and bundt cake pan (which are in the drawer under the stove), my small appliances (crockpot, kitchen aid, etc.) are on the floor of a small food pantry off of the kitchen, although a few (traditional coffee pot and blender) are in the cabinets with the doors not closed all the way (much like with your Instapot–which mine would not fit at all). We’ve been in the house 10+ years, so I’ve learned to make it work, but it is quite frustrating.
Oh, that has to have been a struggle for so many years…I can’t even imagine where all those things were before the pantry/butler’s closet. That had to help so much, but you are so correct…the kitchen cabinets are too small. I once bought some new everyday dishes, and they would NOT fit in a cabinet. I had to take them back as the doors need to close! You need to get new cabinets, and when you do, perfect time to add matching ones where you can. More storage is always a plus…and when you have the proper storage, things go back and everything stays neat. It is WONDERFUL…I have a large kitchen and tons of storage…I love it. BUT, we are downsizing next year…so purging, and seeing what I can still fit is in my future. 😲 But you have a much busier lifestyle with company and you are much younger with many years planned to live in that house…you will never regret having the space/storage. PS) I already added a couple cabinets on a kitchen wall, and am planning a coffee/tea cabinet there with all the fixings for company and for US! Would be nice for you too since you are entertaining. (We have never needed a liquor cabinet or bar since we don’t drink, and not much even when we have company…but coffee/tea…YES!)
Will you also be able to get your new countertops?
I hope so! All of this is just a dream right now — planning stage.
Learned a lesson in 2012. Bought 2 pantry cabinets 24 x 24 x 7′ tall. 24″ deep is a bit too much when it’s only 24″ wide. I was going to use these for storing canned goods, etc. Very difficult to find the stuff you want. I now use them to store bulky foods like big boxes of tea bags, microwave popcorn, paper plates, boxes of big garbage bags and flats of canned food I’ve put up. Stuff I don’t need every day. Biggest problem is the width compared to the depth. It’s a square and that’s hard to deal with. I ended up with an 18″ deep steel shelving, 4 ft wide and 6 ft tall in a 5 ft closet with double doors. It is perfect for canned goods. I even made some half shelves out of 1×6 boards to double the canned goods space in the back of the shelves since the steel shelves are further apart than regular kitchen cabinets.
For my new house, I have 4 pantry cabinets. 30″ wide x 24″ deep. No middle stiles so space is open. The 30″ wide negates the 24″ deep. I can stash the seldom used stuff in the back and freq used in the front. I chose this 10 ft wall of cabinets instead of a walk-in pantry so I don’t feel like I’m in a hole trying to find something. My kitchen/great room has so many lights, it looks like a landing strip!
IMHO, an 18″ deep closet on each side of the doors is the best idea. Then you could stash paper goods in the front of the peninsula since you’re not accessing them every day.
Kristi I actually love your plan! I immediately thought yesterday that it’s something you wouldn’t have to wait for the addition to be completed to begin implementing. The cabinets by the pantry could actually go up sooner (when you’re able) because you wouldn’t be losing the sitting room area for you and Matt. I love that your plan shows us that we don’t necessarily always have to go through an expensive tear out and remodel but sometimes it’s a matter of rethinking a space. And you show how our home and the uses of rooms can change with us as our life changes. 🤔 so now you’ve got me thinking…😊 Keep up the great work and inspiring us!
I love your idea of the cabinets on either side of the pantry door. You are so talented at gingerbreading every thing that you build, I have no doubt those cabinets will have both functionality and personality when you are finished.
I absolutely love your idea (and I did yesterday, too).
I love your new plan! I have an in-the-meantime suggestion. I recently put paper goods in some pretty baskets and store them on top of a cabinet in my dining room. They look cute and are easy to retrieve and carry wherever I need them. It might look more intentional to replace your appliances in their home and put some tall baskets of paper goods on your countertop.
That’s a great idea Glenda! Thanks for sharing it. I may use this with a lidded picnic style basket 😊
That’s the same thought I had. Have some baskets in the butler’s pantry on the benchtop and store the paper goods in them.
Your analysis of your kitchen and your needs is thorough and accurate. Needs change. Your plans seem sound. Go for it!
You will come up with the right solutions for your kitchen storage. You always do. I just cleaned and arranged several cupboards that hold food and cleaning supplies. It took 1 1/2 hours, but what a difference. My game plan is to do things in “chunks”, as I call it. Nothing on your scale, but what a difference it has made and I’m not buying duplicates of food like I have been doing recently. Saving some money, I hope.
Those cabinets are so beautiful; granted you are not thrilled with how they function. I hate Storing canned goods in deep cabinets and actually have them stored on 8-10 inch shelves in another area. But I don’t have pretty cabinets like you. I have a few…canned goods in the area in my kitchen, most everything else is away from kitchen. The lower cabinets; maybe they can be used to store “non kitchen items”; files needed for home office (?); I really dislike any/all appliances after 50 years of buying whatever is the newest bestest appliance. I am down to a big stand mixer (and it’s heavy to move, but I do it; and a toaster, coffee pot, manual can opener, bought/gave way rice cookers, those insta pots (tried 2 times); etc, etc. You are incredibly gifted with construction.
I see now that you’re pretty much forced to have cabinets on either side of the pantry. Will you build them or go with IKEA/Home Depot? It seems to me if you build them you’ll get the exact dimensions you want and I’d wager they’ll be a heck of a lot stronger too. When my cousin was designing her kitchen she had Amish cabinets built and took one of her tall mason jars in and said “I want these jars to fit on the shelves in these cabinets.”
I think you’ll be much happier if you build them yourself. They’ll likely cost more in time and money but both well spent.
Thanks so much for all the details and close analysis, including photo documentation! I hadn’t understood the depth issue. And I apologize for what must’ve been one of many irksome posts suggesting something you’d already given extensive thought. Great content and I’m now on Team Cabinet!
Ah, now I understand. Great plan.
I love your dual pantry cabinet idea! Once you get all your dry goods organized it will be very convenient to make shopping lists, because you will be able to see what you have and what you are running low on.
My 24”w x 24”d pantry is packed to the gills and I wish I had two or three more. I have roll-out drawers from floor to eye height with shelves above. I have a couple of long baskets on each shelf that is same depth as the shelf. That way I can just grab the handle to pull out the contents to easily store and access items all the way back.
For my roll-out shelves I like to create rows running front to back of a single item. I have long bins to help keep everyone in their place, but you are clever and can make custom wooden dividers. My just purchased items go at the back with progressively older items toward the front. This habit ensures that my dry goods are rotated.
IKEA kitchen cabinets are FANTASTIC. We installed our IKEA kitchen in 2019 and it fits EVERYTHING. Seriously. Our air fryer fits in my upper cabinet top shelf even! And don’t get me started on their drawer system with hidden inside drawers in the big drawers: I freaking LOVE it. It was the best decision we’ve ever made. And my cabinets still look brand new!!! While my friend who had custom painted cabinets put in: many are flaking after 4 years!!!!! And she paid 4 times as much as us 😉
There is nothing worse in a kitchen than “too small or too deep to be useful” cabinetry. Before we remodeled our kitchen that’s basically all we had.
I second the idea of using drawers instead of lowers where possible, as well as pull out shelves in your pantries. Having everything so easily accessible is a game changer.
I would find a pass-through not particularly useful and would opt for an opening. Have you considered closing your music room opening and just using a kitchen opening? It might make furniture placement easier in the family room to have more wall space.
I just went and looked at your plan again and losing the music room opening would probably be impractical.
And if I did that, I’d lose that direct sight line from the front door of the house straight through the back (family room) French doors to the back yard. I’m really looking forward to that sight line after living for years and years with the back of the house (as far as the sight line goes) ending at the music room doors.
It will be exciting to have that.
If you are set on having cabinets flank the door they need to be a little smaller in scale and they would look better with a shorter door on the bottom and taller door on top. The way it is sketched now things are out of proportion.
Having a cabinet on either side in this style would look better in my opinion.
https://www.ballarddesigns.com/bd/669583?SourceCode=BDSHOPSMT&utm_source=google&utm_medium=cpc&utm_campaign=PLA&listIndex=0&offers_sku=SK104%20RBW&intlShippingCtx=US%7CUSD&SourceCode=BDSHOPSMT&gclid=Cj0KCQjw9rSoBhCiARIsAFOiplnlqKMrer7foSF8Wxu3VcBTc6qh-0m40kwdoFVNzTazMb66bYfIMksaAv6fEALw_wcB&gclsrc=aw.ds
A good rule of thumb is to follow the golden ratio.
https://rosenhauskitchendesign.com/featured_item/golden-proposition/
To be clear, the mock up I did was simply to convey the general idea of cabinets on either side of the door. I wasn’t actually showing what they’d look like when finished. It’s the equivalent of a stick figure (my mock up) compared to a finished painted portrait (the actual finished cabinets).
oops! Got it! 🙂 Sorry about that.
I was a fan of the added pantry cabinets idea originally, and I’m a bigger fan now. 🙂 My only suggestion is that you look at adding the pantry cabinets asap and painting them the same color as the kitchen. They won’t match exactly, but they’re far enough apart that I bet with trim and paint you will be able to make the very close that no one will notice. It sounds like that would be a huge upgrade to your life. I really don’t see why you need to wait!
I am right on board with your thoughts. I have a 70s kitchen with wide stiles and narrow doors that limit what I can store in most cabinets, so I understand this kind of limitation. It would be tough to watch you rip out that lovely wall of back cabinets, but I know after years of frustrating functionality it is probably not that tough for you!!
Just a thought – have armoires on each side vs the IKEA cabinets. Similar style to what you made in the new master bath/toilet area. Paint the glass (on the inside) to add color. I’m wondering if it’ll look like the space has too much furniture though. You always come up with great ideas, I’m sure it will be great and be a useful sized space for your needs.