New Finalized Vanity Wall Design
I had to make myself sit down and finalize some decisions about the vanity wall design this weekend. My design ideas for this wall have gone through quite a change since the very beginning of this bathroom project.
Originally, I had planned on full vanities with a false front on Matt’s that could be opened for him to wheel up to in his wheelchair. And then I had planned a window seat in between the vanities. That would have looked something like this…
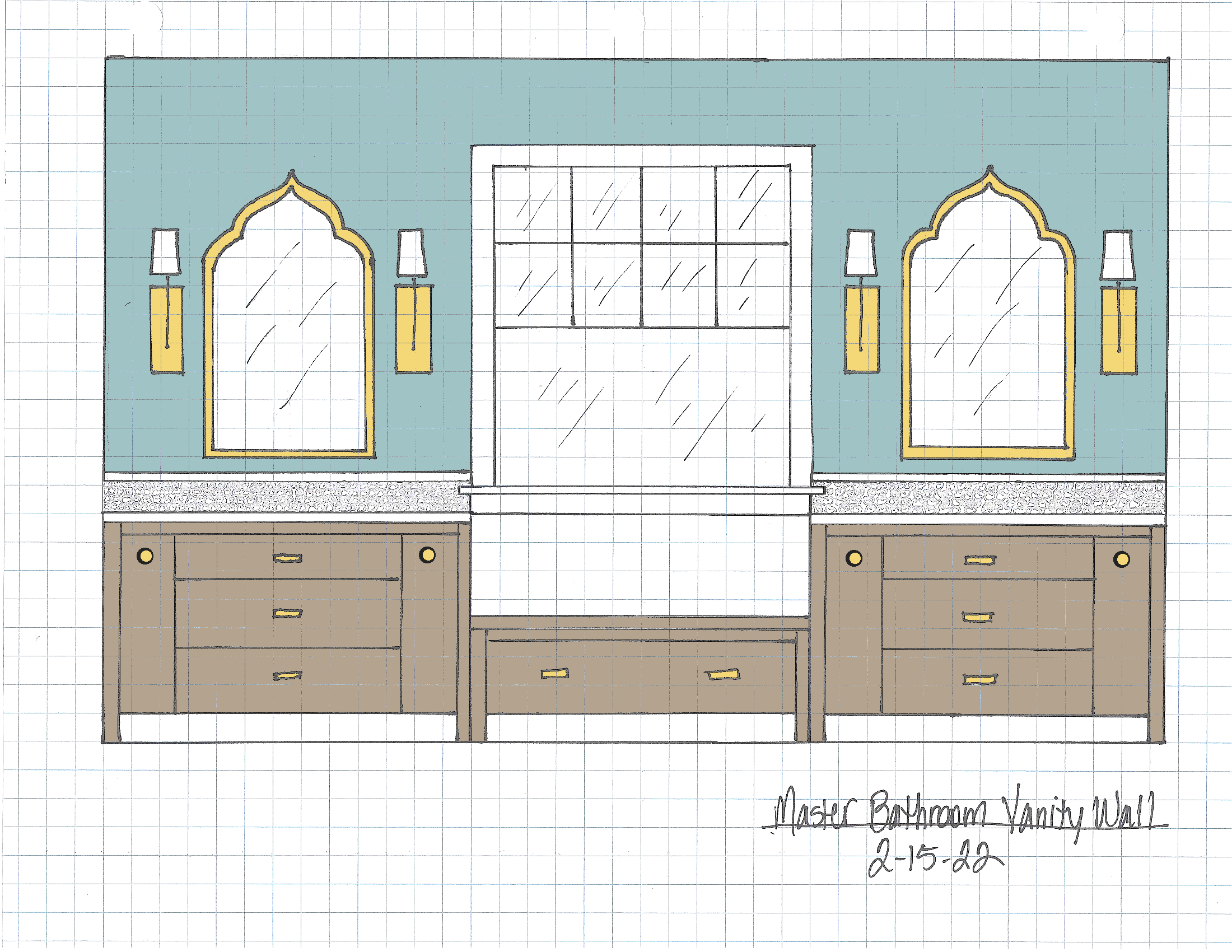
But along the way, I decided that (1) I needed to make things easier for Matt with an open design, and (2) I didn’t like the awkward space between the window and the window seat. What would go there? The same tile that I use on backsplash? Just a plain white wall? Trim to match the wainscoting? It was just an awkward space.

But really, the main issue was that I needed to make things easier for Matt…and frankly, for me too, since he needs my help with pretty much everything.
That’s when I decided to go with open tables for the vanity design, and then instead of the window seat, I would build a dresser for our storage. I ordered the legs for the vanities, and then started gathering all kinds of ideas for the dresser design, and that’s pretty much where things stopped.
So this weekend, I made myself sit down and make some decisions.
- Do I want the vanities the same height as the dresser, with one long, continuous countertop all the way across the 12.5-foot-wide wall?
- Do I want drawers in the table-style vanities, or will the dresser be enough storage?
- Do I want to add gold accents on the drawers of the dresser, or just leave it solid walnut?
- If the dresser is taller than the vanity tables, so I want a walnut top, or a top to match the vanities?
- How many drawers do I want on the dresser? And will they be wide drawers the width of the dresser? Or will it be cut in half so that Matt can have his side, and I can have mine?
- What details do I want on the dresser, if any? Will it have trim, or will it be plain?
- What about the bottom of the dresser? Will it have feet? Or will it sit flat on the floor?
These are decisions I’ve been putting off for a long time now because making a commitment on those details makes me nervous. But I finally did it. And unless I change my mind, here’s what it will look like.
First, this vanity from Kara Nicole Clark on Instagram became my main inspiration. I had collected all kinds of inspiration pictures, but I kept going back to this one.
And here’s what our new vanity wall design will look like…
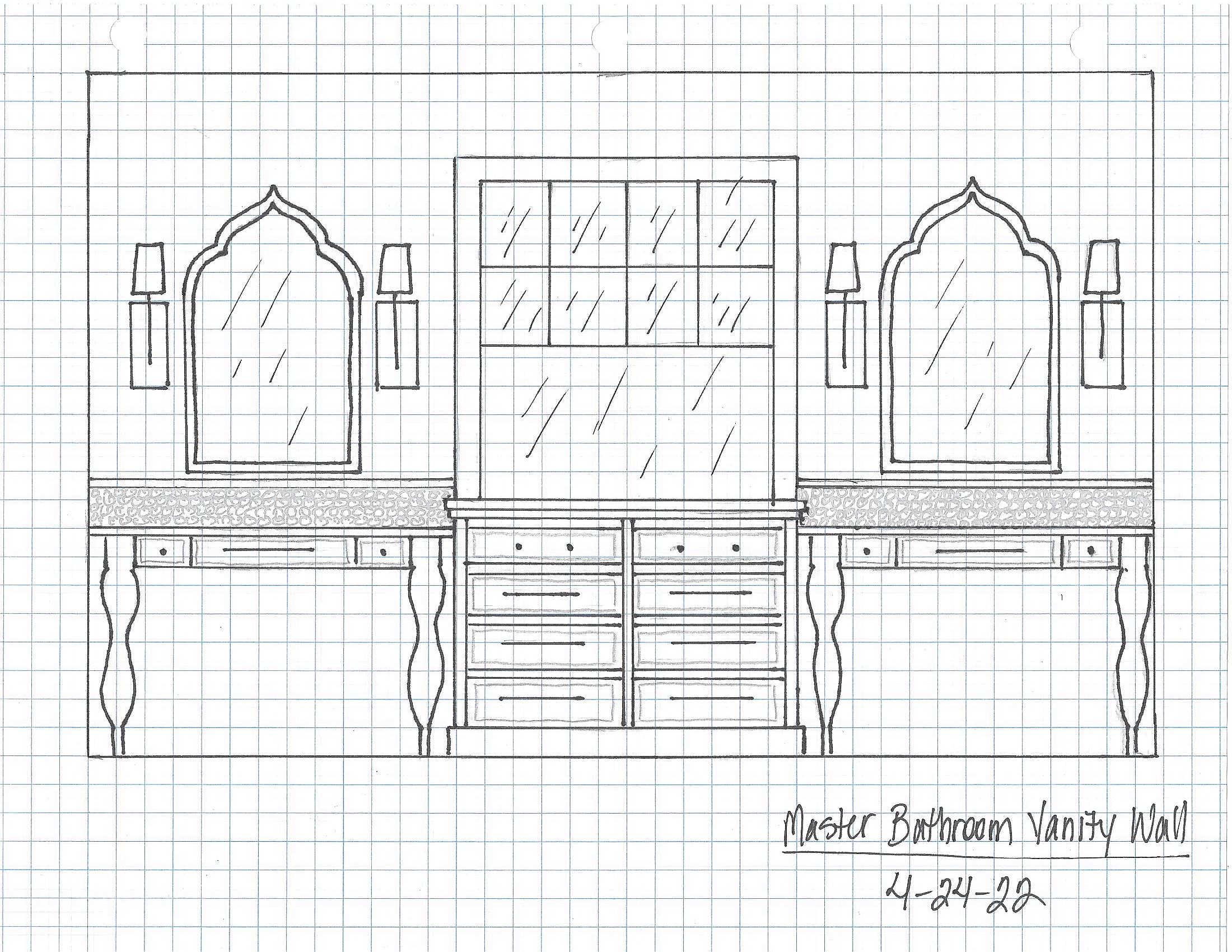
The real legs aren’t as bulky as they ones in my drawing. 😀
So here are my decisions on those questions:
- I do not want a long, continuous countertop. I want the dresser to be higher than the vanities.
- I do want drawers in the table-style vanities. There won’t be a middle drawer, for obvious reasons. But I do want a small drawer on either side for small things — toothbrush, toothpaste, contact lens case, saline solution.
- I don’t want gold accents. I love the look of the vanity in the picture above.
- As of right now, I think I want the top of the vanity to have a walnut top so that it actually looks like a piece of furniture. That’s something I can always switch out later if I change my mind.
- I decided that I want the dresser to have my side and Matt’s side. At least for now, that’s what I want. It may end up with wide drawers, but drawers that are 45 inches wide just seems too much.
- I do want the drawers to be trimmed out just like the ones on the vanity in the picture. It’s simple, but so very pretty.
- I don’t want to have to clean under the dresser, so I want it to sit flat on the floor with pretty trim around the bottom.
The decisions are made, and I feel good about it. Now I just need to order some trim, and I’ll be ready to start building soon!
Addicted 2 Decorating is where I share my DIY and decorating journey as I remodel and decorate the 1948 fixer upper that my husband, Matt, and I bought in 2013. Matt has M.S. and is unable to do physical work, so I do the majority of the work on the house by myself. You can learn more about me here.


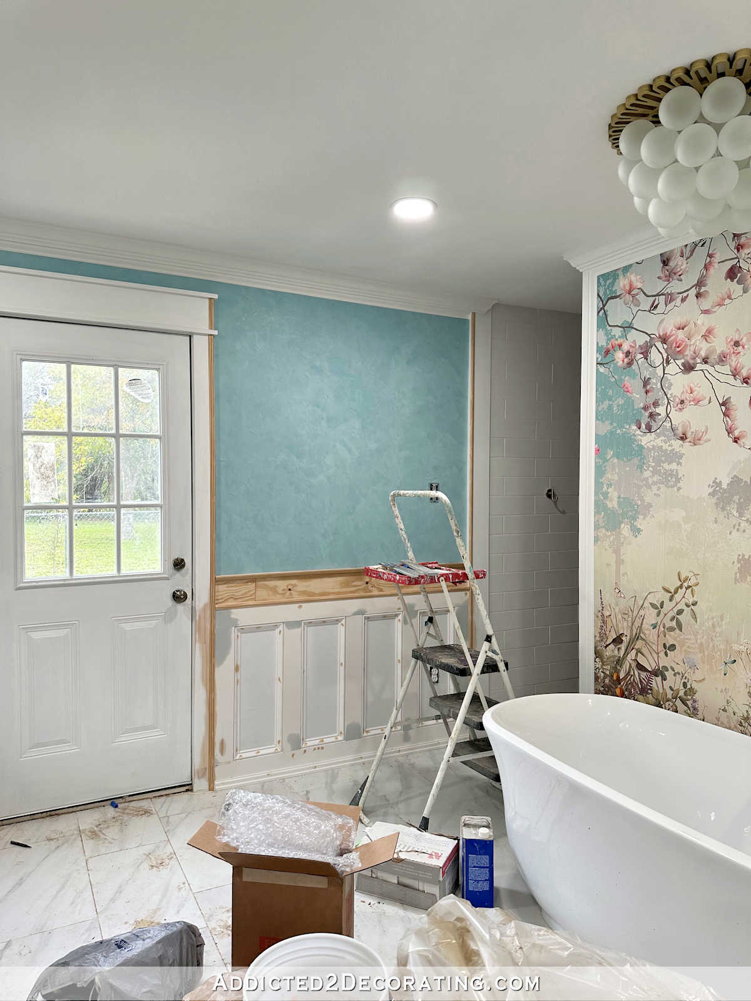
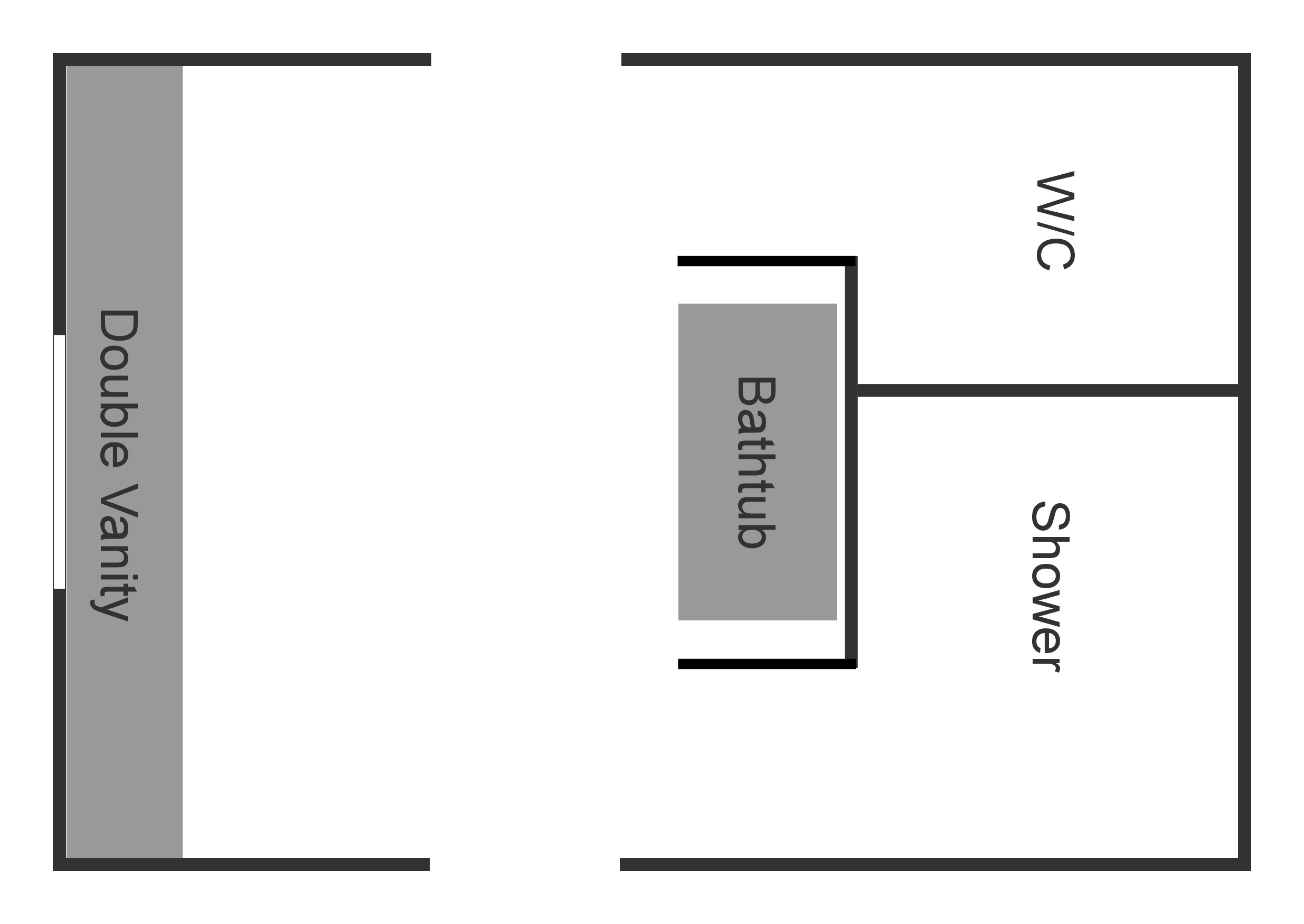
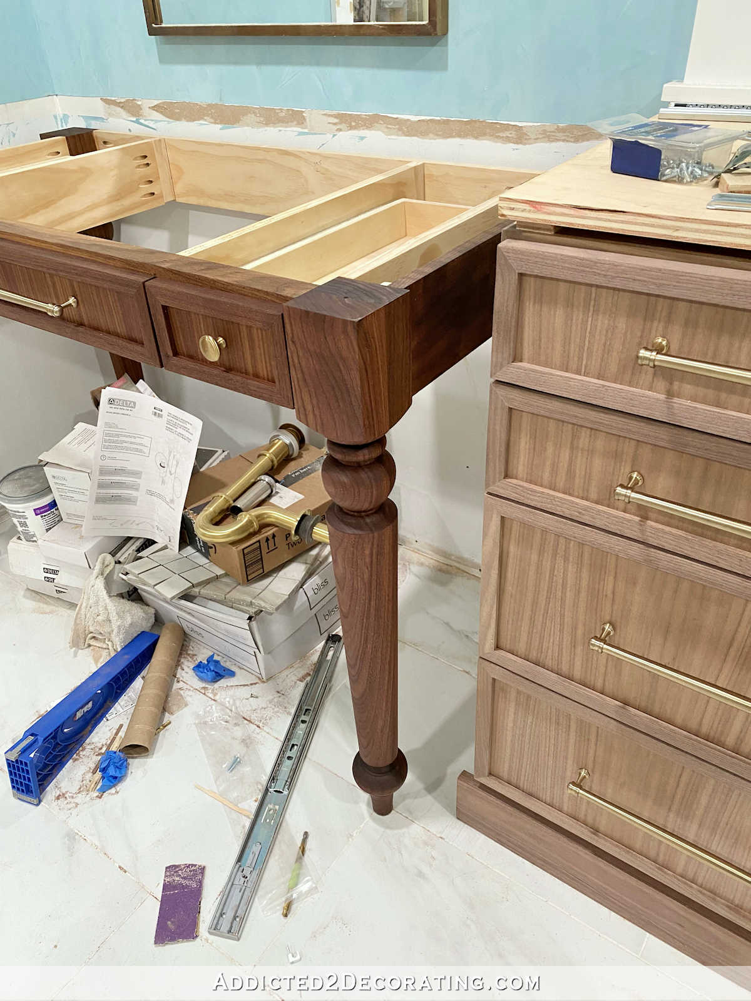
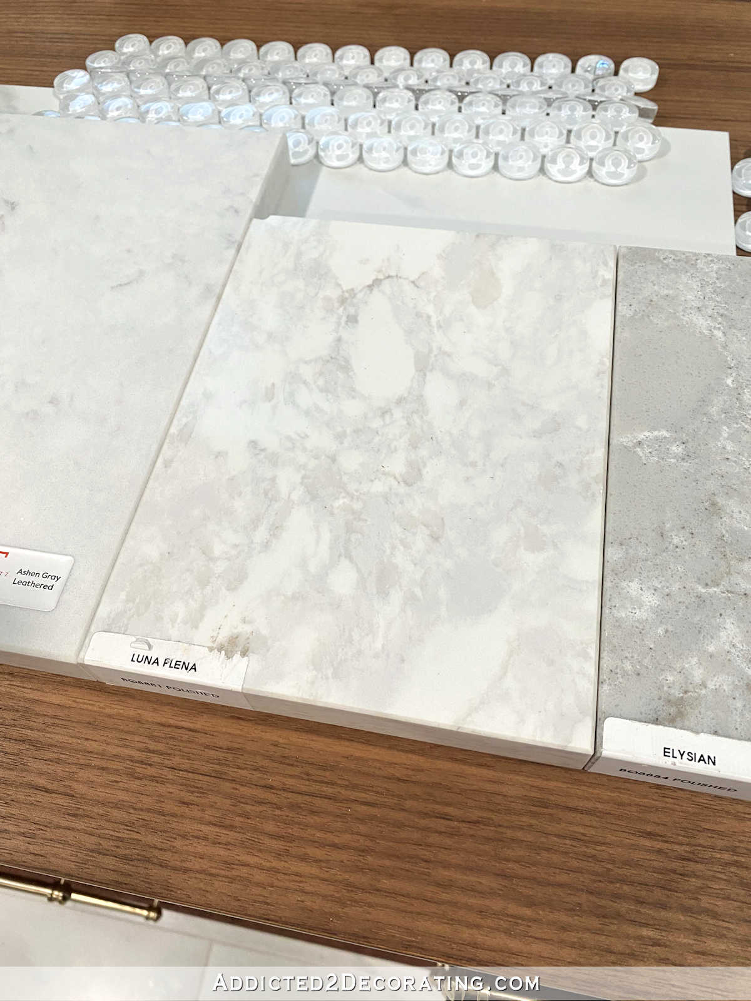
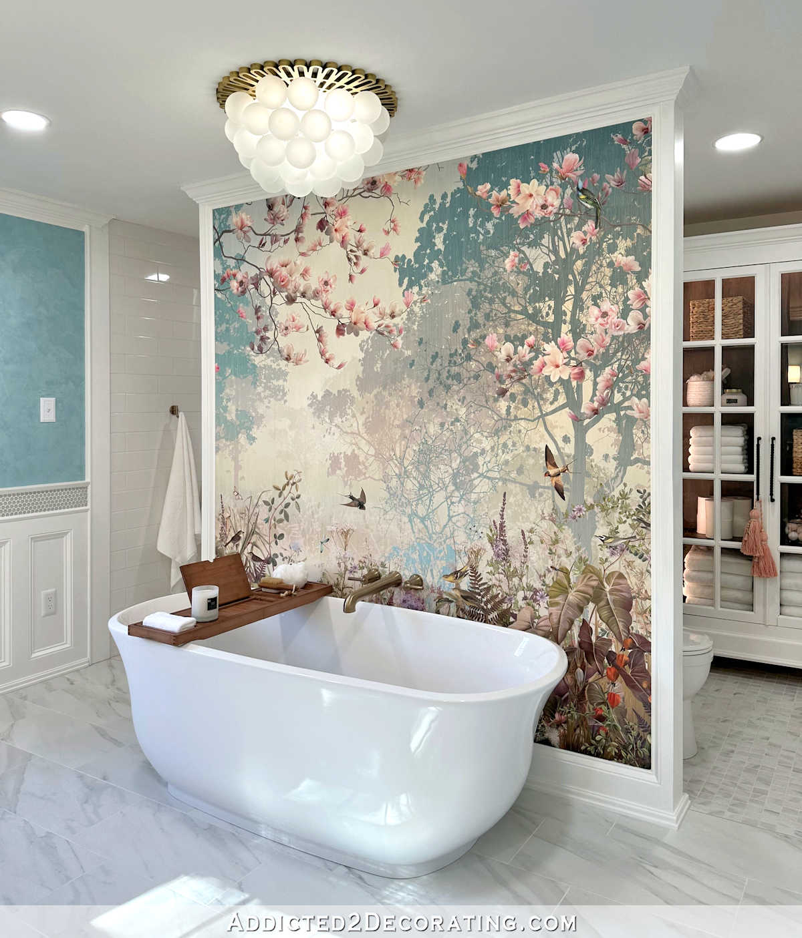
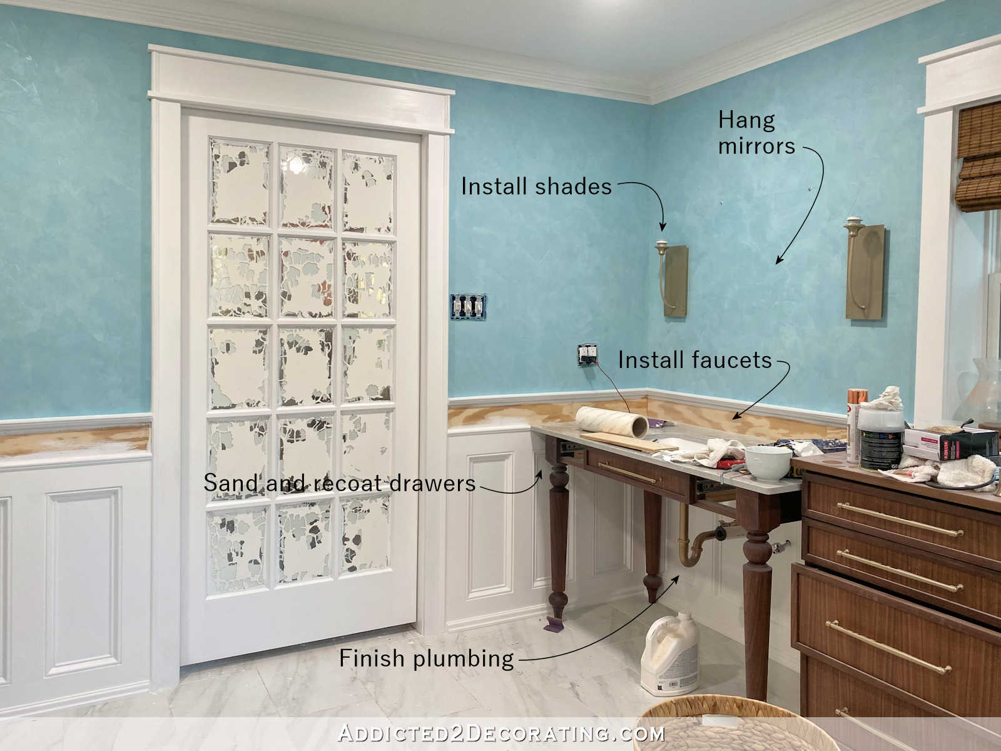
They all sound like excellent decisions!
You have given careful thought to so many details — it makes sense to have banks of two drawers, to have the dresser flat on the floor so as not to have to clean under it (I would have realized that toooooo late!), to have that nice variation of the dresser a bit taller than the vanities, to have small drawers in the vanities, and on and on. Besides being very functional, it all looks dynamite! The planning is the hardest.
That looks amazing
Brilliant solution!
Looks just perfect to me. Beautiful and practical. Your careful and very analytical consideration of the details proves how very valuable planning is.
I’ll be waiting in the wings to see how it comes together. I’m sure you will be happy to mark this project DONE.
I LOVE, LOVE, LOVE this!
I like the design. I think it would be pretty if the vanities had marble tops and the dresser a walnut top to look more like a furniture piece. That would make for easier cleanup and maintenance.
I get it. I’m supposed to be finishing my book club book for tomorrow night. Here I am admiring you creativity and cleverness on the vanities while also shopping for a mirror for my dining room buffet.
XOXOX
Perfect. That’s exactly how I’d answer each of those questions!
Love this idea! The separate drawers make the most sense since it might be hard for Matt to open a 45″ wide drawer while at the sink. However, you could do one wide one on the bottom for larger items if you have any. I agree with Karen about the tops – marble on the vanities (which means reducing the height slightly to accommodate) and wood on the dresser. I can’t wait to see what you do.
I like the idea of separate drawers for reasons of practicality and pragmatism but will you actually need four drawers each?
Perhaps two drawers each with open shelves below instead of 45″ drawers for the bottom two might work. That way you would have open storage for clean towels. Of course you will have more storage in the toilet area with the cupboards you’re building so I don’t know whether you would consider that practical or not.
I would use a light stone or solid surface for the two vanities and leave the walnut top for the dresser in between – it’s already at a different height and differentiated and I think the added brightness would be nice with the sinks.
Nice! Less bulky will tie in much better with this space and that beautiful mural.
My girlfriend had a dresser in her bathroom where they kept clean underwire and I thought that was so smart. It was always warm for them to put on after a shower/bath and didn’t have to walk out to a cold room nakkie.
*underware
Love the look! I am curious to see the progress. You are so great at explaining your ideas …. But I can be clueless sometimes until you are done 😁. The plumbing is what I’m not visualizing…. Yet. Staying tuned in for sure.
The plumbing will be visible under the tables, but it will be minimal, and it will hopefully be pretty. 🙂
I think you’ll be happy with a decision to have two separate banks of drawers rather than long ones. With your current organizing trend, you’ll find smaller drawers easier to organize. Love the look of open table like sink area! Great decision making process as well, very well thought out.
It looks and sounds beautiful. I’m just tossing this idea in but you have probably already thought about it.
Have 2 drawers each on each side and two long drawers below. Then you have the best of both worlds.
I think drawers of that width would be prone to sticking or racking. It’s just shy of four feet – that’s very wide for a drawer. My preference would be for wide shelves that hold fresh towels – but it depends on whether each person has enough stuff to require four drawers each.
Aww your drawings look beautiful….but I don’t have Instagram so I can’t see that! But I know it will all be beautiful when you’re done!
The dresser in the photo is beautiful. I agree that 45” wide drawers are too wide. Also, that by not having legs on it you won’t have to clean under it. I would make the dresser top wood and make the vanities a different height with quartz or stone tops so they look like separate pieces. The drawing looks great!
I love the new plan.
Love the new look you’ve designed. Where will you have towel storage? Between the vanities may be a good place with deeper drawers. Just a thought.
It depends on what I’ll be storing in the dresser. If it gets too full with other stuff, I will keep the towels in the storage cabinet that I’ll be building in the toilet area.
I love the design and you are brilliant! I never would have never thought about putting the dresser flat on the floor until it was done and I was having to try and clean under it. I’m looking forward to seeing it done and installed.
Excellent choices. I love the way you percolate ideas before making decisions! People have mentioned marble countertops. They stain & etch easily. I suggest going with antibacterial engineered quartz for the bathroom. It can be made to look just like marble. Also, you will need a place to sit when you help your husband since you lost the window seat. A cute vanity bench on rollers that would fit under your sink would be very nice & the upholstery could enhance your design. Your page is terrific. Bern following for years now. TY!Z
Looks great! One suggestion… put electrical outlets behind the dresser and/or vanity so you can run a cord into the drawer ending in a multiplug or power strip. It’s nice to be able to charge toothbrushes without keeping them on display and, similarly, to have handy plugs for hair dryers and other beauty tools that disappear when not needed. I recently installed GFI plugs in our medicine cabinets for this purpose: game changing!
Excellent idea!!! Brilliant and practical!!!
Depth if vanity drawers ! remember to consider the things you use regularly for your drawers. I had a new vanity and everything was suppose to stay the same I can no longer put my jar of face cream in the small drawer it was now to tall ! I am still upset about that! Love your new design.
Agree with Karen re marble tops on vanities and walnut on dresser so it separates them and they look like fabulous pieces of furniture. I would reconsider the legs on vanity vs the dresser. That little space between the vanity legs and the trim at the bottom of the dresser is going to drive you nuts– you’ll never get a broom/vacuum/mop between them and that’s where everything will accumulate (Murphy’s Law, lol). I can’t remember the exact shape of the vanity legs that you got but please consider designing it somehow so that the legs of the vanities abut the trim of the dresser.
Nice. You are a really thinking it through person. Great results.
I like the design very much! Have you seen Jen Woodhouse’s vanity build in walnut on Instagram? It’s gorgeous and she shares the details on her blog. I’m sure you’ll create something equally brilliant!
Love how the vanity wall design turned out!❤
This bathroom is just amazing. I plan to use a lot of your ideas when I update my master bath. What I would like to know and don’t see anywhere is how big this is. Your floor plan doesn’t state how much room you are working with.
I also noticed that there seems to be two doors into the master bedroom on the floor plan.