Two New Shower Wall Tile Design Options
After my original plan for the accent tile on the shower wall fell through, I gave it quite a bit of thought this weekend and came up with two new options. I’m right back to the idea of stripes (it’s just where my mind goes), and the two options are actually the exact same design, except that I’m trying to decide between horizontal or vertical. So let me show you what I’m considering.
I’m going to use 4″ x 16″ white tiles along with the 1/2-inch glass penny tiles. And while I only have two of the white tiles on hand right now, my plan is to do three rows of uninterrupted tiles, and then a row of the penny tiles. But this is close enough for you to get the idea. Here’s how a horizontal design would look…

And here’s how a vertical design would look…
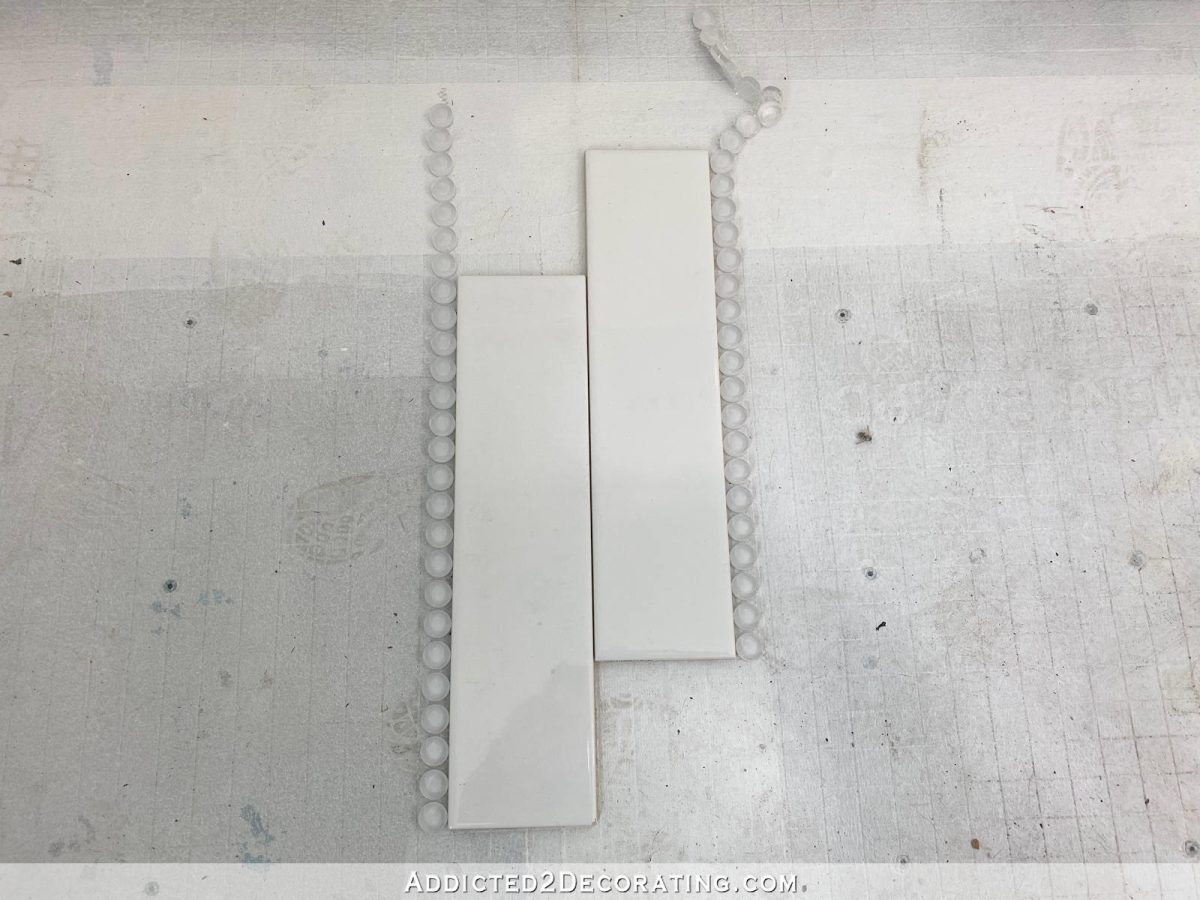
If I were to choose between vertical or horizontal just based on my own preference, and disregarding all other design plans for the bathroom, I’d go with horizontal. I almost always prefer horizontal stripes over vertical, and I almost always prefer subway tiles installed in horizontal rows (a more classic look) over vertical (a more modern look).
My issue is this area right here where the shower tile design will be separated from the bathroom walls by only a 1″ x 4″ piece of trim painted in the trim color (Behr Polar Bear) with the blue Venetian plaster walls and white wainscoting with a glass tile accent just right there on the other side of the 1″ x 4″ trim piece.

I tried to do a mock-up of the design using horizontal stripes in the shower. My concern with this design is having single row penny tile horizontal stripes in the shower on one side of the 1″ x 4″ trim, and then having a wainscoting design on the other side that includes a single stripe of five rows of penny tiles.

And there’s absolutely no way that I can line up one of the single horizontal penny tile rows in the shower with the penny tiles in the wainscoting. And I’m not really even sure if I would want or need to. I can’t do the wainscoting in the bathroom until after the vanities are built. And I simply can’t wait that long to finish the shower. I need the shower finished ASAP.
If I go with the vertical design, this is kind of what it will look like. (You’ll have to squint really hard and tilt your head a bit to see past my terrible mock-up and imagine what it would really look like.)
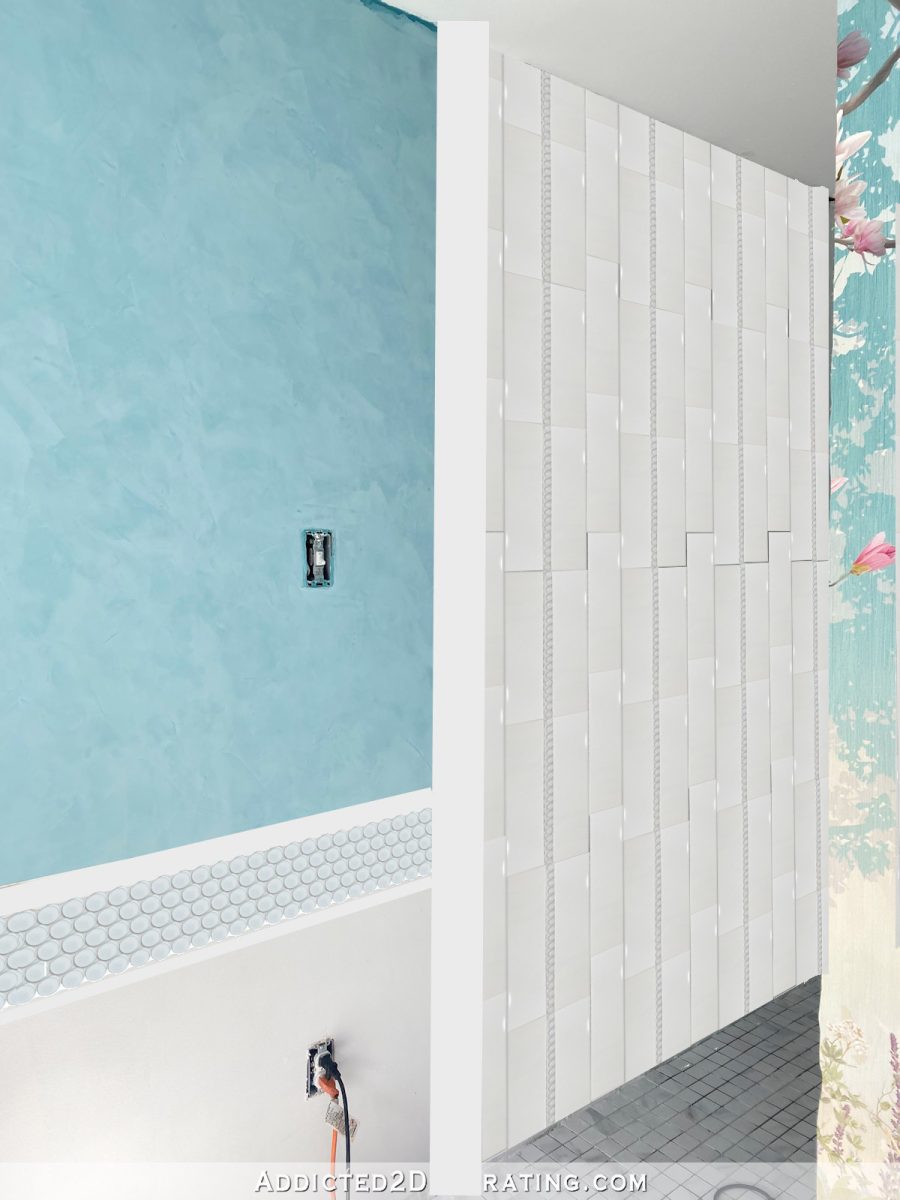
So I can’t make up my mind if that’s perfectly okay to have everything horizontal on both sides of the trim piece, where nothing is going to line up on either side of the trim. Or is that not going to be cohesive? And if that’s the case, then I’d just flip the shower wall tile design so that the stripes are vertical.
These are the kinds of details I make myself crazy over. 😀 I want it to look cohesive, and I don’t want visual clutter. I prefer horizontal stripes, but I just can’t decide if I’m okay with this one area where the shower wall will meet the bathroom wall. (And I’ll run into the same issue on the other side of the room where the toilet room wall meets the bathroom wall.) So maybe I should just stick with vertical stripes? I know I would love vertical stripes as well, but as far as my preference goes, horizontal edges out vertical just slightly. Any thoughts?


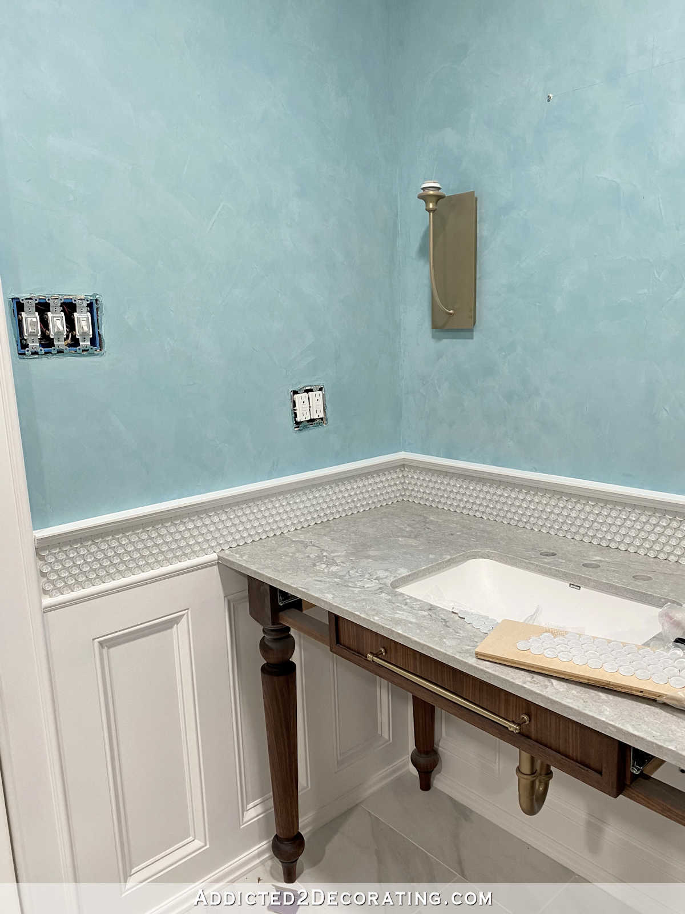
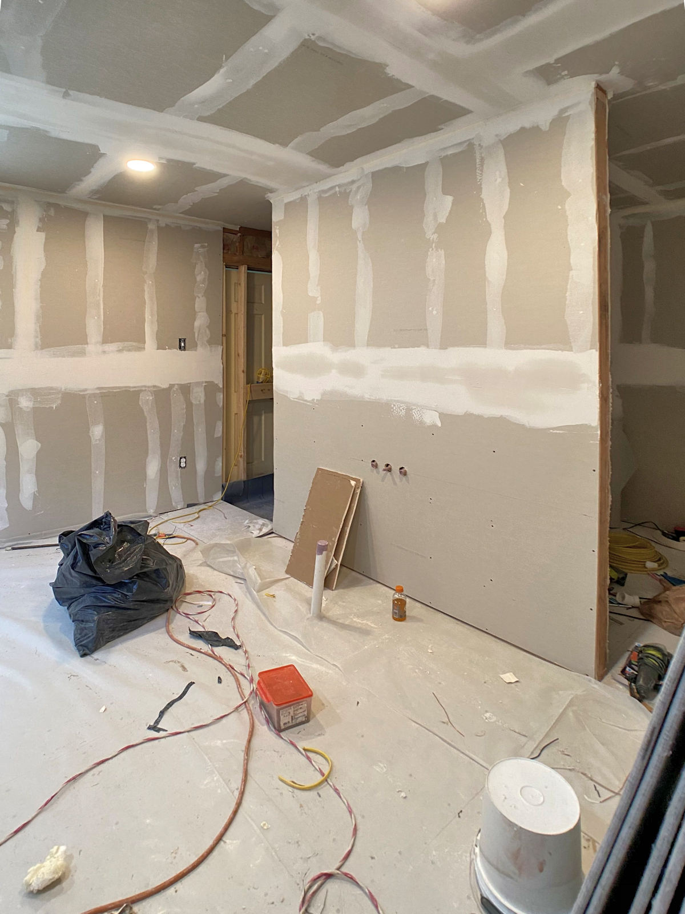
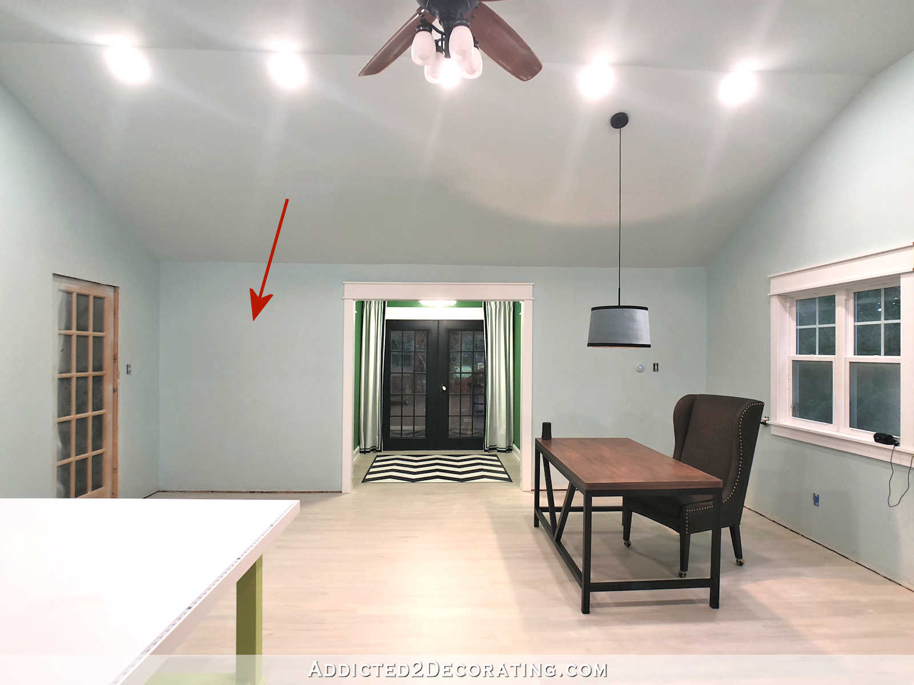
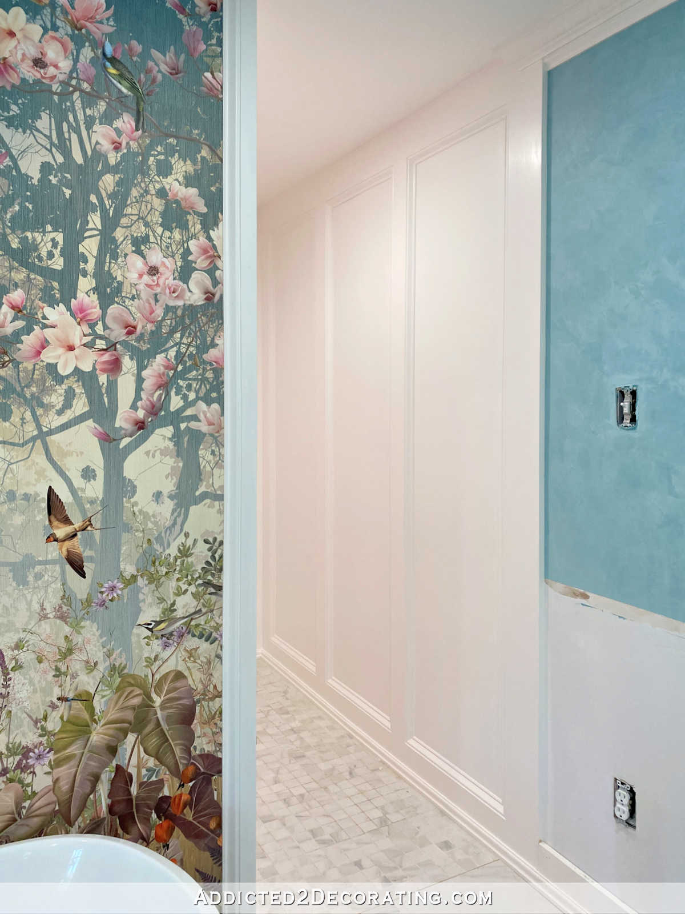
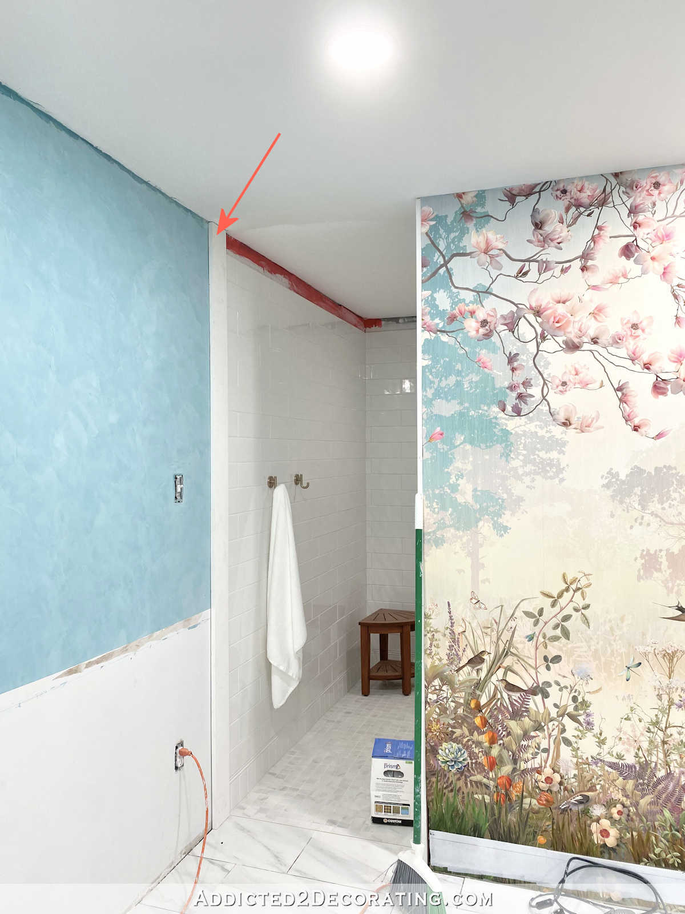
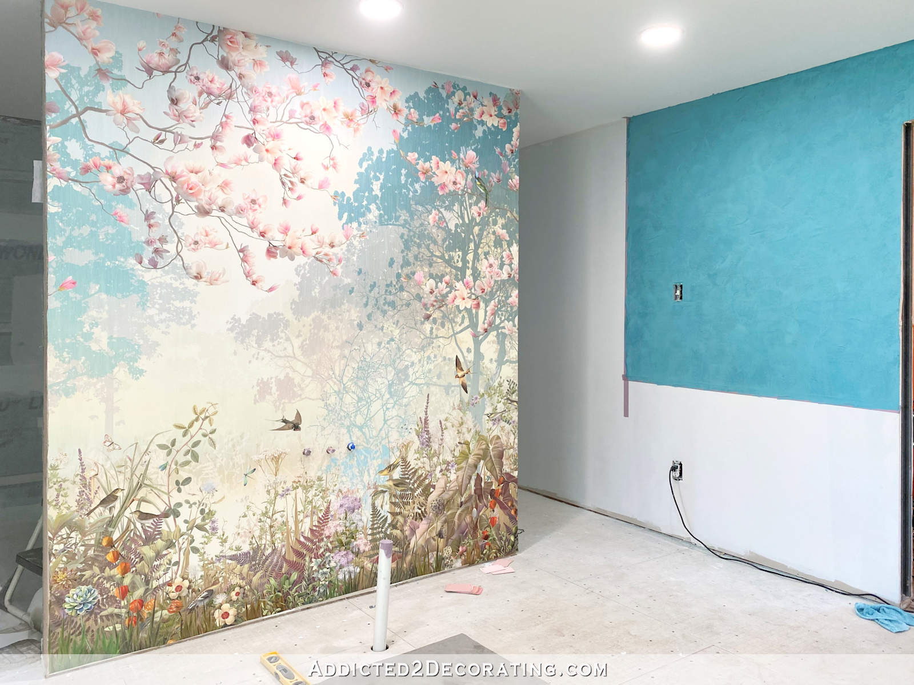
Horizontal. But the penny tiles make it too busy. Weren’t you going to use them in the shower nooks only?
No, that was never the plan.
I like the vertical. I think the horizontal not lining up would bother me. Even thought it ONE bathroom, it is, in a sense a separate room. so the vertical will separate it while the penny tiles keep it together
I’m particularly fond of the penny tile just as a few rows under shower head. It gives that WOW when see your amazing shower. May be overkill to have on all walls, and wainscotting
I totally agree with you, Susan.
Sometimes less is more. Horizontal…….clean, crisp. Like someone else said, make the mural the star. Since time is critical, do the whole shower area in horizontal subway, then knock yourself out with the pretty wainscoting in the rest of the bathroom when you make the vanities, etc. The pretty chandelier will also be a focus. On a practical note, you’re going to have a pretty big house, you may appreciate having an easy to clean shower area. I know whatever you decide is going to be awesome.
Yep, I have found over the years that the most simple and classic is the one that will wear the best over the years. Keep the mural the star, awesome chandelier and use it in the wainscotting. Your house is so beautiful that you needn’t worry about your shower. Make it classic and easy to clean.
Kristi,
In my opinion the horizontal strips look more pleasing to the eye. The verticle stripes would seem confining to me and make for a less pleasing ‘hurry up’ shower.
I would definitely keep the penny tiles as you have pictured. I think they add an flair of excellence.
Horizontal! Looks way better! I wouldn’t worry about it lining up as you have a transition piece
I agree. I know you are trying to make things custom and interesting, but I think in this instance you are perhaps trying too hard. I like the idea of using the penny tile in the niches, but perhaps in the case of the shower you could let there be a little visual peace.
I agree with the comments mentioning it looks too busy, too much going on, lining it up or not. Totally overwhelming. The bath is a serene restful place – that can also be a bear to clean. You do what makes you happy, it is your shower and you’ll be looking at it practically every day. My instinct would be to go with horizontal subway tile and the penny tile for accent where it might not be seen inside the shower. You’ve got a lot of visual interest anyway…the venetian plaster (gorgeous!), the mural (beautiful!) and the transition in the floor tiles. Plus whatever amazing thing you do with the vanities (LOVE the window seat idea). My impulse is to chill on the tile for that wall.
You are absolutely correct. Getting too busy with the penny tile.
Totally agree. If time is an issue as well, skip the extra work that the penny tile installation and clean up will cause, and move ahead.
For me personally, even though I like each component, all together it would be too much. I would use pennytile in shower and use all wood trim in bathroom.
I completely agree!
I totally agree. A little calm in the shower walls with pops of penny tiles in the niches to tie them to the wainscotting in the dry part of the room.
Agree!
Horizontal. There is a wide enough space between the 2 that they read as 2 separate areas. Love your work❣
I agree! Too busy.
I agree with it reading as two separate areas. Love the Horizontal!
Horizontal all the way for me! Gonna be so so pretty! You know where the wainscoting and tiles will be. Maybe you can start with a cut tile on on the bottom row, if height of wall allows and not end up with a too short one at top, to make the shower penny tiles not line up with the wainscoting tiles? Not to busy at all…spectacular!
It doesn’t matter if you use the penny tile at the wainscoting, the horizontal design is beautiful. Do not hesitate. Move forward
Another note. Do you like the vertical seams of the subway tile all lined up? It is creating a secondary patterned is. I like random spacing but I’m also visual and would have to see it to know for sure.
Oh, yes. I definitely need the lines to be lined up. I can’t do random. 🙂 Since these tiles are so long (16 inches), I’m going to do a running bond pattern with a 1/3 offset.
I’m Team Horizontal. Can’t wait to see what you decide though, and the end result is always pretty. 🙂
I’m with you on laying the subway tile horizontal. Sorry, but I think that many rows of penny tile looks too busy. I think it would look better to have just one, maybe two wider rows of penny tile, maybe continuing the wide row on the painted wall around the shower.
That’s not an option. In order to do that, I’d have to wait and do the shower last, after the vanities are built, the countertop is installed, and the wainscoting is finished in the bathroom. I simply can’t wait that long to get this shower finished.
Why not match the penny tile stripe continuing around the shower where it lines up with the stripe above the wainscoting and only do the one thick stripe? The examples you showed before of issues with penny tile not meeting had 90 degree angles. This would just be one stripe that meets in the corner, so I imagine it would look a lot better than those angles. Maybe start the penny tile in the corners so that they look clean and let the cut ends terminate in that trim piece.
That would mean waiting and finishing the shower last, after the vanities are built, after the countertop is installed, and after the wainscoting is installed in the bathroom, just to make sure it all lines up perfectly. For the sake of my husband (and my dog), I can’t do that. I need to finish the shower ASAP.
Since you’re building the custom vanity couldn’t you just make sure it matches up with the tile design in the shower?
All those rounds in between will not only be busy but hard to clean. I think in the shower nook and maybe a wide area several rows down behind faucets etc.
I know we all have our own preferences , but I don’t see a benefit to any of the penny tile decorative stripes . There is already so much going on this is just another thing that doesn’t tie into anything else. ..needless to say they almost never look good having a random tile stripe running through the middle of a wall .
Stacked subway tiles tiles ( not offset pattern ) could be a nice contemporary look with a classic tile. .. although offset would look great as well .
Horizontal please with no penny strips, too busy and too much going on, also I wouldn’t want to clean them. Don’t distract from the rest of the gorgeous features, mural and Venetian plaster.
Agree! 100%. No need for the penny tile.
Go with horizontal!
Horizontal Horizontal Horizontal
I think what makes it look busy on your mock-ups are the staggered tiles. Perhaps you could stack the tiles vertical or horizonal without staggering the lines of the tile. Whatever you do will be great, everything you’ve done has been wonderful…go with what you love.
Definitely horizontal! I really like your layout of three to one. Classic yet with a fresh twist. Vertical would a jar to the eye. I think you could do better railing pattern on the wall. It looks heavy.
I think the real thing will look a whole lot different than just some white lines drawn on top of a photo. 🙂
I’m with Jana and you on this Kristi! I love what you have planned with the horizontal tiles and penny tile insets! I regretted only doing the niches in my shower after it was all done and had wished I had done some rows too. I say you do you!
I actually think I prefer the vertical stripes in the shower. I think it looks really fresh in terms of design, as well as a bit more luxurious. I’m team vertical stripes, but as always, it’s your bathroom. Do what you love, and what you can live with 🙂
Would it be possible to make the adjustment in the wood trim that’s above and below the tile in the wainscoting? For instance, if the straight line of penny tile in the shower is off by 1/4″ to a row of tile in the wainscoting, could you make the wood trim piece beneath the tile in the wains coating 1/4″ thicker (and the top piece of wood as well, obviously!) Just a thought! Everything looks beautiful so far – I know you’ll figure it out!
I agree with your instinct that the horizontal as is isn’t quite right. But, I think it is because there are too many rows of penny tile. What if you did five or six rows of subway tile instead of 3? Or only had three rows of penny tile (one near the top, one near the middle, and one near the floor)? I like the horizontal on its own merit, but it feels like too much as is with the wainscotting. But, I think if you want to go forward as is, once you start on the walls, you can always modify that design if your need for alignment is stronger than your desire to stick with the plan. Always room to use the penny tile creatively as a border along the trim or something fun. You always come up with something you love in the end.
Im thinking all subway tiles, horizontal in the shower, and two (2) bands of 5 wide penny tiles on the shower wall only, as accent. That way you have them in there and you dont have to worry about matching them up with the waincoating later…. no eye / clutter! BTW it looks great in the mock up!
I loathe tile laid vertically. The end.
I think I’ve missed the reason the wainscoting must be that exact height? Could you make the wainscoting a little bit taller, so that the top edge of the penny tile lines up on both sides?
Or switch from three subway tiles to five between penny tile stripes.
I would go with horizontal.
Kristi,
In my opinion the horizontal strips look more pleasing to the eye. The verticle stripes would seem confining to me and make for a less pleasing ‘hurry up’ shower.
What if the only Penny tile stripe is a continuance of the one in the wainscoting? In other words, one single 5-row stripe and then use the subway tile above and below.
As much as I like symmetry and cohesiveness, I don’t think that looks bad at all. I do not feel it is necessary to “line them up.” Before I saw your mockup, I felt differently, but after seeing it, I think it is perfectly ok!! And I definitely vote for horizontal tiles. But you are the one that has to live with it day in and day out. And I know whatever you choose will look gorgeous, as it always does! 🙂
Horizontal would be my choice.
I suggest a row of penny tile on the top row horizontal in the shower as you show it. That would accent the wainscoting. What about the toilet side?
Whatever I do on the shower walls will be repeated on the walls in the toilet area.
I think you should go with vertical. The penny tiles not meeting up would drive you crazy! 😳😂
I wouldn’t do any trim/tile inside the shower – it’s too much!
Horizontal most definitely.
I predict 25 years from now people are going to be looking at houses to buy and see a house with a vertical tile and say….oh this must have been remodeled back in the teens or twenties. Whereas a house with horizontal tile will still look fresh a d classic unless it has non neutral colors.
I know you will eventually work it out and it will look great no matter which way you go but I think horizontal will make you the happiest in the long run.
I love the classic horizontal layout with the updated penny tile detailing. But, sorry, I am not a fan of the penny tile wainscotting. Of course, this is your bathroom.
I agree with you. I love the subway and penny tile horizontal stripe, but the penny tile wainscot feels too heavy to me.
Totally agree with you Lena.
Combination of both. Verticals on the front by faucet and nook and back wall with the penny and then the rest hortizonal. Keeping penny together would make me smile. Plus if you ever had plumbing issues it would be easier to replace. You could also do the same in the water closet. Modern touch with classic finished look and I think you have enough pretty elsewhere.
My first instinct was to say vertical stripes but after studying your pics, I have to say horizontal all the way. Your eye just wants to continue from the wall stripe to the shower but with the vertical stripes, your eye just kind of stops at the spot where the stripes change so for the sake of continuity, go horizontal!!!
I would normally like tile installed horizontally but in this case, I like the vertical better. I think the horizontal looks a bit too busy. I may like the horizontal installation better if there was only one row of subway tile with a row of penny tile on each side about 3/4 of the way up the wall. The 5 rows of penny tile at chair rail height on the wall seems very busy with the various tiles on the walls and floors and the mural. I would use a wood chair rail or flat board instead of the 5 rows of penny tile.
Here are my two cents about the penny tiles: When I see the penny tile band in the mockup, on the blue wall, my eye craves for it to continue along the same band into the shower for continuity. But, I hear you that you need to finish the shower asap, and this design would produce unacceptable delays. Given that, I vote for the vertical stripes, because then my eye isn’t saying to the penny tile band, “Where did you go–why did you end?”
By the way, I don’t think the shower tile design looks too “busy”. Using only subway tile without the penny tile might make it look a bit too institutional.
I love the horizontal and with the molding between them I don’t think the penny tiles have to line up because they are in two different patterns. I thought the first picture was beautiful!! But I’m a horizontal person and NOT type A!!
I think everything running horizontal is too busy. The vertical tile draws the eye up and gives visual interest to the shower area.
What if you did just three or four rows of the penny tile design? They could be placed at eye-level, and then the rest of the shower would have the normal horizontal tile. So it could go maybe 4 rows of tile, 1 row of penny tile, 1 row tile, 2 rows tile, 1 row penny, two rows tile, 1 row penny, and then tile down to the floor? Sorry I’m terrible at describing things.
Horizontal. There is a wide enough space between the 2 that they read as 2 separate areas. Love your work❣
Horizontal but I would stack them on top of each other for a cohesive look. Not really sure about the penny tile because it might look as an afterthought…. I’m sure you’ll figure it out with a beautiful result.
You’re a symmetry person. I think what is throwing my eye is the rows of tiles that are 1/3 set, NOT 1/2 way. I can’t explain it but this throwing something off in the rhythm for me. If it works for you… great. Whatever puts you in your happy place. Personally, I like fewer rows of penny tiles, perhaps 3 stripes of them horizontally at neck/head level, more as a focal point…. but again… do what you love.
The second I saw the horizontal stripes I was in love. It’s so beautiful I didn’t even notice that the stripes didn’t match up until you pointed it out.
I don’t have the same issues with design but to my mind the verticals orientation is, in a word, awful! Horizontal make so much more sense.
That’s my 2¢ on the penny tile🤣😂
Honestly, I do not like the idea of the tile accent above the wainscoting NOT being carried through into the shower. It just seems weird to me. Here is tile….and there is the SAME TILE…used in a similar way, but not the SAME way. I’d love to see the wide border of penny tile carried into the shower area then maybe a band of three rows at the top and bottom of the shower. I know you can’t install the wainscoting tile until the vanities are done and that makes it impossible to match up a single row of pennies, but I would think you can determine where you want the whole band, right?
Alternatively, what if you did the accent tiles in the shower only on the shower wall? And it’s just clean subway tile on the other two walls?
I LOVE the vertical stripes!!!!
I would do horizontal and do a thick penny tile all the way around the shower, the same width as your wall penny tiles so that you have a cohesive penny tile band that goes across, with the rest of your shower wall the design with the spacing you have on the horizontal mock up picture.
I love the horizonal look!! It doesn’t bother me that that wainscoting meets up the the shower area. They are actually two separate rooms!! Shower and tub/vanity area!! I love the idea of your bathroom!!! Move forward!!
I like your first pic mock-up a lot—the horizontal. I really like the juxtaposition of the mixed tiles aesthetic. I think it is much more visually pleasing than the vertical look.😊
Team vertical stripes – I’m probably in the minority but I think it looks more elegant and i think it might be easier to lay the tile
I prefer the vertical myself. But it isn’t my home, so do what you wish 😂
While I love the tiles you chose, personally i find the single row of penny tiles distraction. I do love the wainscoting with the penny tiles, it just seems off to me using only one row in the shower, it looks skimpy. I know the tiles were expensive, but i think you need more. Or carry over the five rows of wainscoting into the shower at the same level. It would draw the eye Inwood.
Could you do horizontal tiles without the penny accents, then do the pennies in one thick vertical stripe going up behind the faucet/shower head? Or just in a niche? I have to say I don’t like the vertical stripe subway tile in such a traditional bathroom. And the horizontal stripes so close to the wainscoting, vanity and other transitions would drive me absolutely nuts. I not only like symmetry, I like to be able to have a resting place for my eyes. I want to focus on the stunning mural when I look in that direction.
i would do the horizontal. and i just had a thought after going back and looking at the pictures again, have you considered just continuing the 1 row of 5 of the penny tiles like you will do on the venetian walls? (hope that makes sense).
Horizontal Horizontal! Just flows better. I would put less rows of penny tile in shower, too much, too busy and distracting.
Because you asked, horizontal, for sure. Make the look as simple as possible. No need to complicate the shower more than necessary and make it harder to clean, unless you have a wonderful house cleaner who will tend to it. You already have a lot going in the bathroom and will have much more by the time you have installed everything else. You have hardly begun. Envision the whole, not just one part. You would probably say you are doing that. Maybe so, maybe not.
If you have a time constraint, then Part of your decision is already made.
Hi Kristi Horizontal. No to the penny tiles. To busy with everything else. But Kristi, you go with what sings for you, your bathroom 😍
I was 100% in favor of vertical stripes because it’s somewhat unexpected, however when I saw the mock up I totally changed my mind. The flow into shower area is much softer & calmer than the vertical version which creates a division feel to the areas. Horizontal seems much more cohesive. (Aren’t mock ups wonderful!)
So got a 16×4 tile, and pattern (but grey). We did Horizontal, we swapped out a single row at eye height of the tile for a white textured tile of the same dimensions. It was a great way to include the busier textured tile (my husband wanted). Instead, of many lines do one or just two, thicker almost as thick as the 4″ bands and significantly different than chair rail height. (ignore the baby pictures, also the spacers didn’t work out as intended but used them anyway).
https://1.bp.blogspot.com/-ujAglBGoEz8/Xc4LKY1HQRI/AAAAAAAAjFA/wgiI9StsBG8DcVNCoi-xaI0rhFFnZdVOgCLcBGAsYHQ/s1600/1-DSC04373.JPG
Extra thoughts on perfection: How it all lines up with the the niche? How to hide the slope with the linear drain.?
I was going to add a 6 penny tile high stripe would be close to the 4″ tile width. Then remembered the niche probably had a concern as well. A vertical pattern hides most concerns best. As always go where you want, and ignore this as necessary.
Why don’t you continue that same 5 row small tile around through the shower with subway tile above and below? The two mock ups are both just too busy with that many rows of small tiles.
I would definitely stick with the horizontal design (the vertical feels all wrong to me), but if it were my bathroom, I would use the penny tile only in the wainscoating and not between the tiles as it feels too busy. As an alternative, I like the idea of having a tiny accent on the wall with the showerhead and leave it at that. BUT: I am very often surprised what you come up with in the end 🙂
Continuing the horizontal pattern seems much more cohesive to the design. I love the penny tiles and the trim strip provides enough of a separation that it shouldn’t matter that the lines aren’t matched up. I think your horizontal design will be beautiful exactly as you have it in the mock-up. Once the grout is in, it will just look more “textured” rather than “busy” since the tile colors are basically the same. Go for it!
I love the VERTICAL! I just think it adds a bit of something “different”. There’s so much horizontal going on with the wainscotting and the paint treatment that the vertical would look refreshing. I normally like horizontally placed tile better than vertically placed tile but the penny tile makes it look so nice!! Love anything you’ll end up with though – either option will look great!
Horizontal for me! Not a fan of the vertical, gives me vertigo 🙂 In this case, I don’t think the penny tiles need to line up on either side. It is a different room with a wide divider, but just having the penny tile element in both rooms ties it together nicely for me. I like it! Carry on!
Horizontal. And there are too many “things”. I would lose the penny tile in the wainscoting Everything you add takes away from the mural
I would suggest not doing any penny tiles on that left wall that meets up with the wainscoting.
I would suggest only doing your horizontal striping on the back wall the wall with the shower valves, and leave the other three as plain horizontal subway tiles. This way, the back wall is a feature, and special.
If you really want to, you could do the back wall of the W.C. enclosure, behind the toilet, this way as well.
If you shift to vertical striping, you will regret it. It is too contemporary a look to harmonize with what you already have in your beautiful new bathroom.
Horizontal! No contest!
I’d skip the accent wall in the shower altogether if this were my shower.
I, too, think it is too busy with the penny tile, but if you have to, then horizontal.
I think the penny tiles in a single row be it horizontal or vertical are distracting and miss the design element of it. It is too busy with the floor tiles and would make a bigger impact in your niche.
Kristi…. I sincerely wonder if it’s the single row of Penny Tile in the shower that’s messing with your very symmetrical mind….? I’m seeing the single row of Penny is being “bullied”4X16 tile. I am with you for the horizontal. I guess I just like the consistency of the one tile….
I vote for horizontal, the vertical is just too weird. And you could find a way later on to match the horizontal. No way to match the vertical at all.
I think both will look beautiful and would normally go toward the horizontal stripes. But something about the vertical stripes is saying “more polished/finished look”. Not sure why. Maybe its the issue you sighted, but I’m going to put my two cents in for the vertical stripes.
I am a very symmetrical, very “anal” person, and I don’t have a problem with the penny tile not lining up perfectly. The trim plus the fact that the shower feels like a separate room make it ok in my world. I love the vertical tile with the thin bands of penny tile, and I love the penny tile in the wainscoting. I think it will look great when it’s all done and you can see it in real life. I’m personally not a fan of vertical tile in the majority of cases, this being one of them, but I know the end result will look different than the mock up!
In the mock up of the horizontal tiles you have 3 rows of long white tiles near the floor and just 1 row at the top. What if you had 2 rows on the bottom and 2 rows at the top. It looks like you would have a row of penny tiles centered with the penny tiles in the wainscoting. This might not work if the mock up is not accurate.
LOVE horizontal subway/penny tile design for whole shower…looks classic like picot edged linens!
Not so much the three rows of penny above the wainscot to pair with the shower…perhaps you could modify that wainscot tile design to have the same feeling – with one row of penny tile along the top of something simple like
white 4″ square or subway tile…the penny tile adds that little detail in one row…whereas the thick swath of them takes it more modern than the shower tile design…
WOW….and WOW again! I do love the horizontal, but this is SO elegant and so custom looking! You’d never see this anywhere, but it’s GORGEOUS! DO IT!
Horizontal for sure. Vertical makes me real dizzy which is never good in a shower! Also, vertical looks a bit messy to me.
What if you continued the penny tiles from main part of the bathroom, through the shower? It would be less work, and would give you symmetry across all the walls.
Horizontal. No to the penny tiles – too much going on.
I like the subway tile horizontally and I think I would prefer them without the penny tiles. I think they look so pretty in the wainscoting, just let them shine on their own. Sometimes less is more.
You could change the pattern slightly where the shower runs into the wainscoting. Do a single row of only 2 subway tiles at wainscot height with a row of penny round on each side, leave the remainder of the rows at 3 subway tiles wide.
If this was my project, I’d opt for horizontal, stacked subway and the single rows of penny tile. Any thicker sections of penny tile with stacked subways would look too “chunky” IMO. I like stacked subway because I think it would look “tidier” with not so much going on visually.
On the other hand, if you go for offset subways, then this could carry the continuation of the thicker band of penny tiles to continue the one over the tub room wainscotting.
Personally, I think the single rows of penny tiles with offset subways as in your mock-up are too busy.
Oh, and horizontal all the way. The vertical mock up is jarring to my eye and doesn’t flow.
Just my opinions 😊
I meant to also suggest that if the wider row of penny tiles from over the wainscotting in the tub room was continued into the shower room, couldn’t the wainscotting be adjusted when you build it to make sure the penny tiles lined up?
Your mock-up picture shows the bathroom floor as being grey like it is now but what will it look like when the floor tiles are down? Will that be an influencer?
I prefer the horizontal, much more pleasing to my eye, with the penny tile more as only an accent. To me it’s like jewelry, with too much it all looks overdone. A little here and there makes it seem that much more special. Maybe go a quarter of the way down, and frame 3 or 4 rows of the rectangular tile with it, play with the proportions.
The mock ups are very helpful. For this space I definitely like horizontal layout better. I really think the addition of penny tiles in shower the way the mock up shows is too busy. I would use penny tiles as more concentrated accents on inside shower wall and toilet wall.
My vote is for horizontal subway tiles and as others have said, skip the pennies in the shower or perhaps just divide the wall into thirds with the penny tile. There’s so much going on – one size field tile on the bathroom floor, a different size tile on the shower floor, add to that another size tile on the shower walls when you install the subways, and the texture in the wall treatment. After you put up the wainscoting, the half-round trim with rows of penny tile in the horizontal border, install the chandelier, tub, vanities, mirrors, window treatments, etc. there’s even more for the eye.
I feel the true joy of the bathroom is the mural and I’m afraid you might ‘lose’ it if there’s too many visuals.
Horizontal. The transition from one space to the other thru the open doorway, plus the 4” trim, will be enough of a break visually between the two patterns. I prefer that you don’t try to match the height of the wainscot penny tiles to the row in the shower; it should land within the subway tile plane. If you are still in doubt, you could consider making the row of penny tiles above the wainscoting to be a row of 3 instead of 5.
I like the vertical tile placement too. Does the wainscoting have to be the little tiles?
When I saw the pictures of two tiles with the penny tile on each side I thought how cool and nice looking. BUT, I didn’t realize that it was going to be repeated over and over again. I thought it was to be a accent strip or two…a little less “busy”. So many bathrooms we’ve been looking at here in model homes do a vertical strip that goes right through the middle of the niche. Or, of course the horizontal one around eye level. We don’t know what we will pick either, but I know you will come up with something spectacular. If you finished everything in plain white right now it would be awesome…you have such beautiful walls, and the mural…love it. Looking forward to see your cabinets as well.
Horizontal.
Classic, and the penny tile won’t bother you so much when you stop over-thinking it. There is so much eye candy in this room, …I wouldn’t give it another thought.
the mock up you have done for the horizontal stripes appears to line up with the top of the wainscoting so the width looks similar. I’d go with that.
Too much of a good thing going on with the mural, the Venetian plaster, wainscoting, all the different tiles and all those stripes. In my opinion you’ve got too many different elements going on. I wouldn’t know where to look first. I fear this bathroom will be dated and you’ll tire of it quickly. You have great design ideas but you don’t have to use them all in one room. Less is more, but it’s your house…
I think the horizontal orientation looks cohesive enough, though different enough to show that the shower is its own space. I even like that they don’t line up to match exactly. The vertical orientation, to me, looks contrived. Just my two cents worth.
What if you just continued the wide stripe into and around the shower area and used the more narrow stripes above and below in the shower?
Kristi, Like others, I too crave symmetry and continuity. Yet there is something about the horizontal layout on the shower wall that is so inviting and just gorgeous – despite not lining up.
I don’t agree with all the comments for greatly reducing or limiting the penny tile.
You have 8 single rows of tiny penny tile in the shower within standard subway tile – beautiful, brilliant accent all the way!
Good luck making the final decision.
Why not horizontal tile with a vertical line of penny time where the seams meet?
Meaning all the seam would meet in a line
IMO…I would just do the subway tile. The penny tile just doesn’t look like it belongs. It makes it really busy and is distracting. I feel like the penny tile above the wainscoting will date the room and is another item that is distracting when you have so many other features going on. The subway tile looks classic and nice. You could always use the penny tile for the back of the niche for a little pop of interest.
What about a third option and do the subway tile horizontal and the glass tile strips vertical between the subway tiles? Does that make sense? I couldn’t find an image to describe what’s in my head…LOL! 8|___|8|___|8
I am definitely on the horizontal bandwagon. I think the design as you have it laid out looks very busy though. IMO I would maybe do one or two thicker strips of the penny tile and call it good. Maybe two rows of 5 strips of the penny tile.
Horizontal.
Team Vertical here! 😉
I love the contrast between the vertical shower wall and the wainscoting
What if you extend the five high row of penny tiles into the shower and around the space (same in the toilet room) and then do the rest with single horizontal rows?
Horizontal
I vote for horizontal!
Horizontal lines tend to feel calming, while vertical lines create tension. This was a design idea I was taught in magazine layouts. For a magazine layout, you need a combination of both for interest. For a bathroom, maybe it’s better to go for calming over tension?
I would pick either the belly band wainscoting penny tiles, OR the shower…and since you already did the belly band tile in your hall bath, I would choose the horizontal shower with penny tile just as you mocked it up and no tile on the wainscoting.
You might do an accent with penny tiles behind sinks but not all the way around room.
On its own belly bands can look ok, but really chop up the room imo. No belly band in your space would add height and airyness to the already heavy walls with mural and plaster treatment and help give graceful flow…
You dont need a belly band wrapping around room, zipping and directing the eye to the vanity, the tub and then shower.. with every element screaming look at me…
The mural should be the star, and oh hey cool shower.
But both wainscoting and shower is a bit much to the eye. No neutral place for the eye to rest.
Kristi, obviously you are working with a critically important deadline. Make the shower simple and let the rest of the bathroom shine.
Horizontal for sure. Looks much better. And with the several inch “barrior” between
the two tile schemes, in my opinion they do not have to line up.
You’re using the same penny tile in both spaces, right? If so, that’s enough cohesion and I don’t think you need to worry about how they meet at the transition strip, doing a horizontal application. If it were me, I’d use only 2 horizontal rows of penny tile in the shower; one about 5 rows down from the top and the second about 5 rows up from the bottom (or something like that). But I don’t have love for stripes that you do, so do your horizontal stripes and fret no more!
Whatever: ✔️ horizontal
Can you do the wainscoting design in tile and just continue it into the shower?
Vertical looks beautiful and it reminds me of rain. Appropriate in a shower!