New Porch Roof Trim & Porch Column Options
I didn’t get as much done on the front porch floor as I had hoped I would yesterday because I completely forgot that I had scheduled my handyman friends to come and replace the rotting fascia and trim boards on the porch roof. Remember how it looked before?
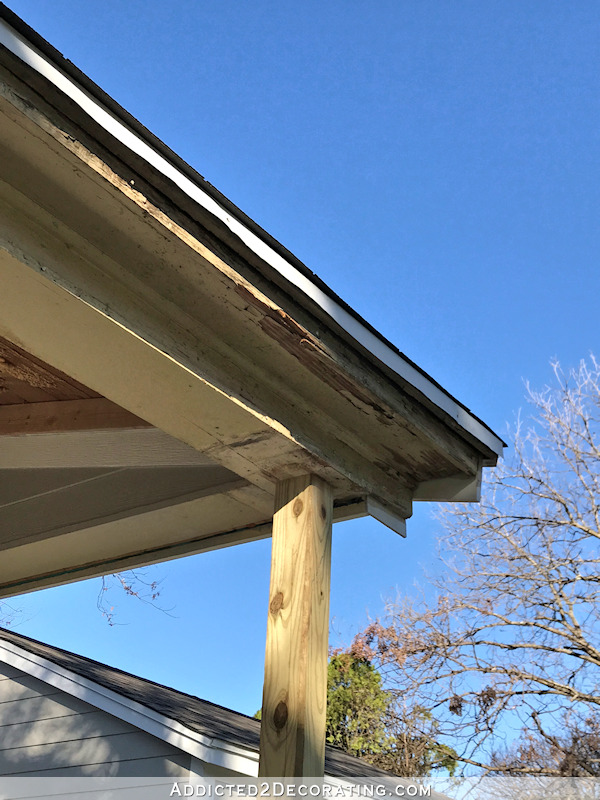
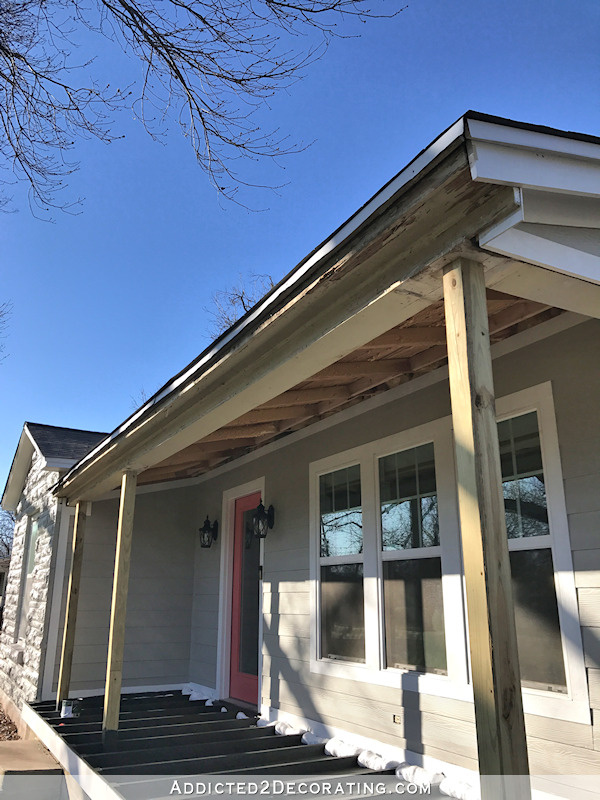
Well now all of those rotting boards have been replaced with new Hardi trim boards, and I have new drip edge flashing across the front.

It still needs to be painted, but it looks so much better already!
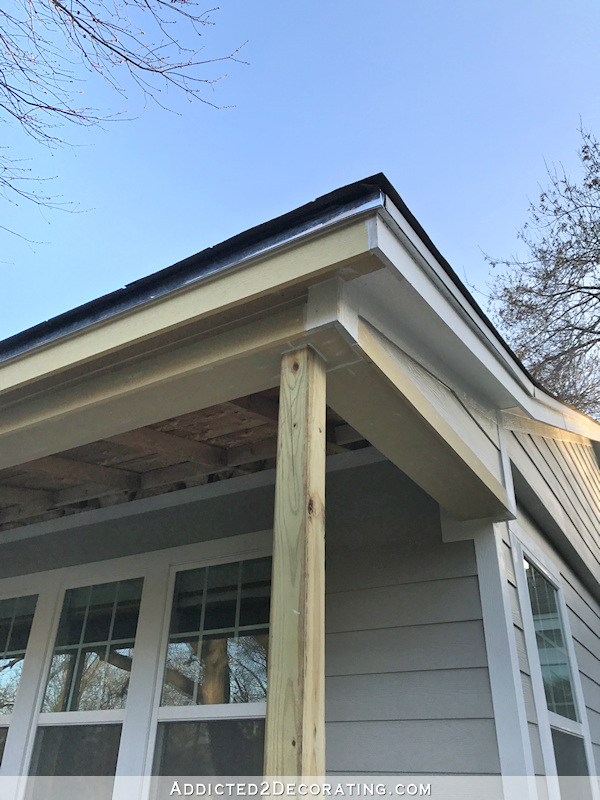
This is one of those jobs I was very happy to hire out. I wanted it done right, and I wanted it to tie in nicely with the trim and siding that was already there. I think they did a fantastic job.
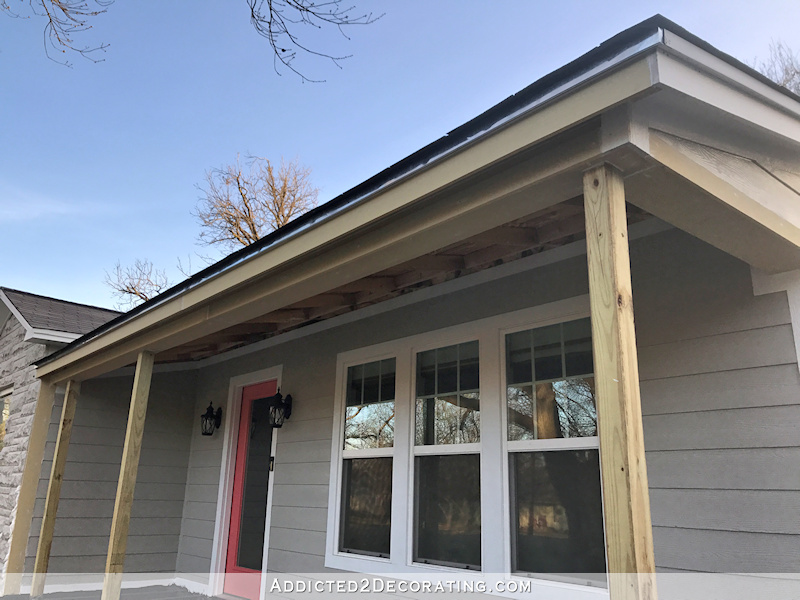
And if you look all the way to the left side of that picture just above, you’ll see that I also had them replace that awkward 1″ x 4″ vertical trim board (the one that was painted white where the siding meets the stone) with a wider 1″ x 6″ board that comes almost all the way out to the edge of the stone. I think it looks so much better, and this time I’m going to paint it gray rather than white so it’ll disappear. That was a much cheaper fix than paying $950 to have that side wall covered in stone.
Now that the trim has been replaced, do you know what that means? It means that as soon as I get the floor boards installed, I can wrap my columns! That one project alone is going to make such a huge difference on the front of the house, so naturally, I’ve been doing that thing I do and obsessing about my options.
In general, I know that I want them painted white, and I want a traditional look. I don’t want anything too grand, and certainly nothing Craftsman in style (specifically the tapered Craftsman style columns). I just want white, pretty, and traditional.
I’ve narrowed my decision to four different styles. The first option is just a simple wrapped column with some trim at the top and bottom, like these…
The second option is to dress up the first option just a bit by adding trim to each side to form panels, pretty much like how I did the wainscoting in my hallway bathroom. It would look similar to this, except that mine wouldn’t be nearly this big. Columns this chunky would swallow up my front porch. 😀
The third option is to do a simple tiered design, with the bottom part wider than the top. Shades of Blue Interiors has a tutorial on how to create this porch column design.
And the fourth option, which I haven’t been able to find a picture of but I know I’ve seen, is to do the tiered design like just above, but add the recessed panels (like on option #2) on the bottom portion.
Here’s my thought process on this. My absolute favorite option is the last one — tiered design with recessed panels on the bottom portion. My one hesitation is that my porch roof at the front edge is pretty low, and I’m a bit concerned that anything that visually cuts the columns into horizontal sections as dramatically as a tiered column design will accentuate the shortness, kind of like putting horizontal stripes on a wall with a really low ceiling, or a really short woman (like myself) wearing a really wide, chunky belt that visually chops her in half and makes her look even shorter.
So that’s really the issue. I have a favorite option that I really want to use, but I don’t believe that it’s the best option for my house, and that frustrates me. I think this is a situation where keeping it simple is the best option for my house, and keeping things simple really isn’t my forte. 😀



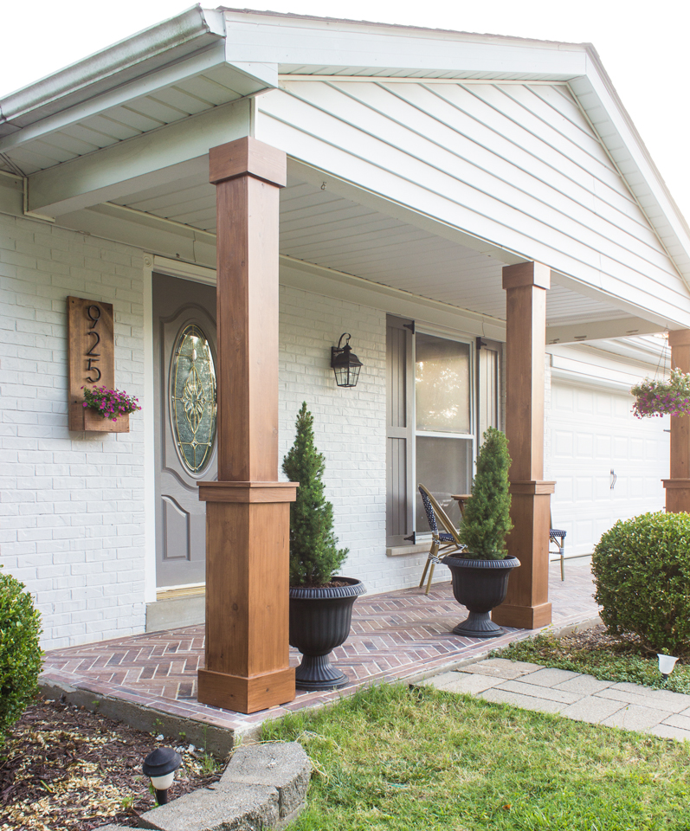

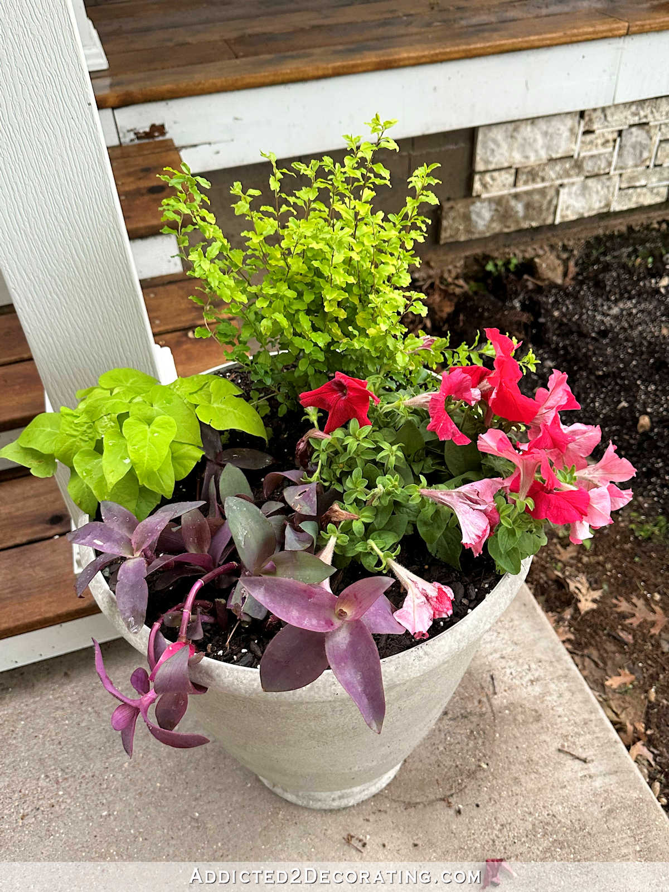
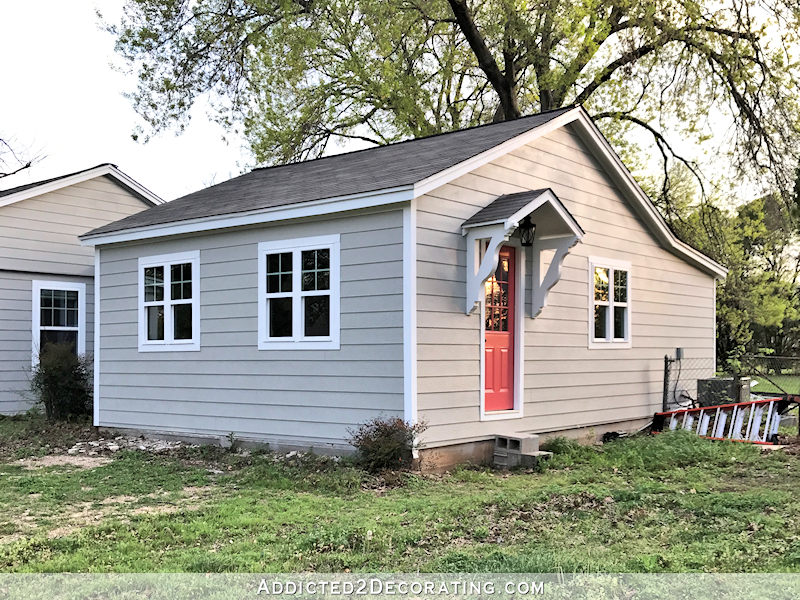
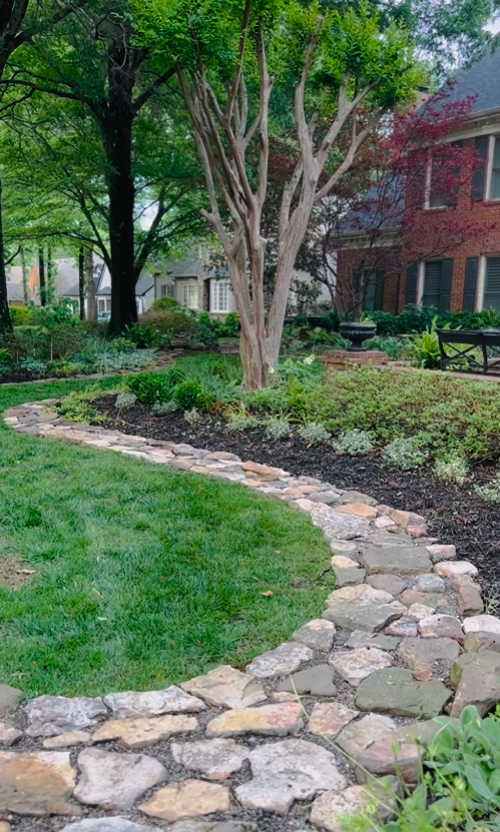
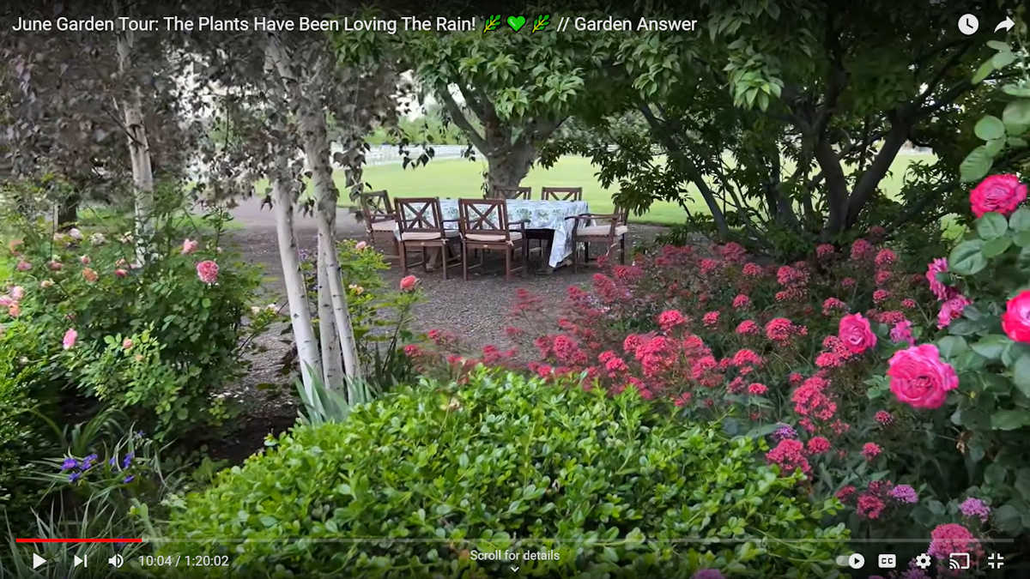
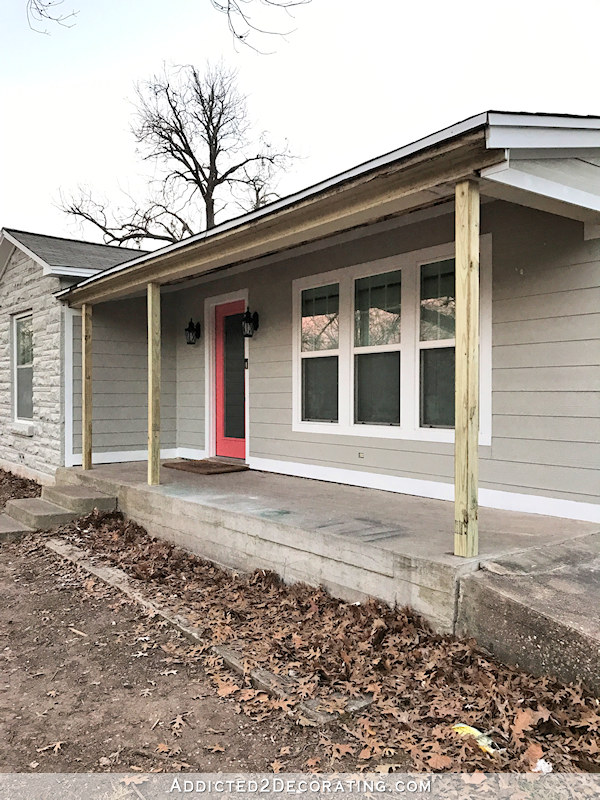
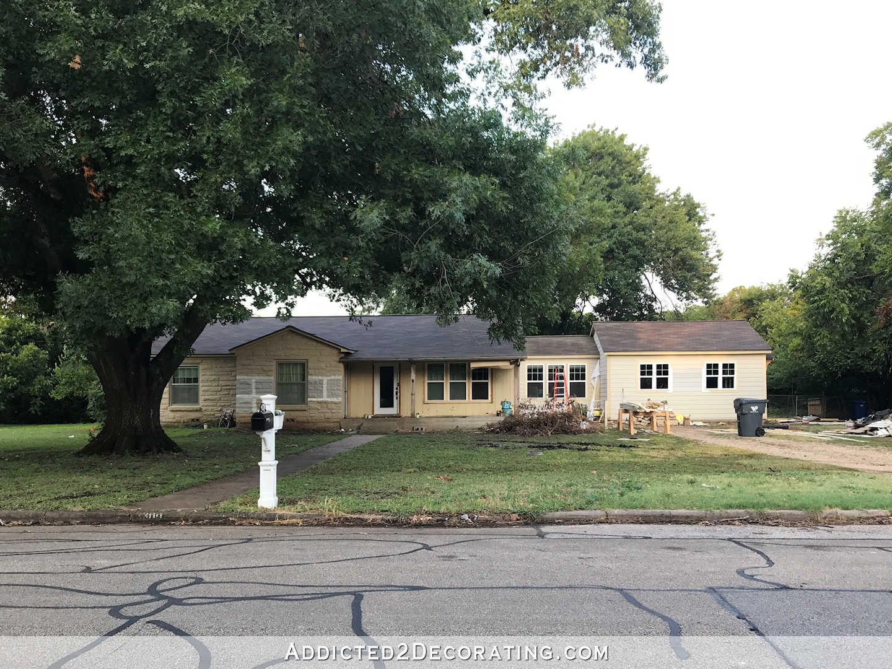
My very first thought was that you should go with option 2. Before I even saw option 2! That ties in with trim inside your house. Just my opinion.
Personally I love the first photo and find that to be a very attractive home for the outside. I think you must have thought so too or you wouldn’t have posted the suggestion. In fact I wish I could have a lovely entrance like that, alas I have a front stoop which we’ve had torn out and re-done to make it as attractive as possible but it’s merely big enough for a large plant
I like the first photo the best as well. It seems like it’ll actually enhance your house. The others don’t fit with it.
I’m with you. The first option is clean and fresh.
Ditto. Sometimes simple is better.
Ditto, number one all the way
I’m jumping on this train too! I like #1 best for your house. Too much going on with the other options, and your porch isn’t big enough for fancy.
I agree, I like option 3 but I don’t think you porch is large enough for that style. IMHO I would go with Option 1 it is simple and the scale of the columns would work. Option 2 trim would be too busy for the size columns you need.
Am a simple kinda girl and also like #1 – to dress up would be using the accessories!
First one for sure! All the others seemed to just add clutter.
I was so excited to see this post this morning! I have nine 4X4 posts across the front of my house and SOOOO want to change the look! I can’t wait to see what you do, so I can have a step by step tutorial by you. You are so talented and always explain everything so well. I’m sure whatever you decide will be perfect for your house and maybe for mine also. Looking forward to your finished porch. Have a great day.
I like #2 the best! It’ll add some visual interest without overwhelming the porch. I think the tiered columns are far too heavy for the size (especially the depth) of your porch.
Agreed.
You are very capable of keeping it simple, but tend to follow up on that with several re-dos. Trust your instincts. You’ll be fine, as always.
I prefer option 1. It seems to echo your door and window trim inside the house. I think the recessed panels would be very busy on columns that cannot be too large. I can also tell you from experience that the molding also gives more places for the dust and dirt to settle and it is not a pretty look when it does. Of course, you may be more into cleaning than I am.
That’s exactly what I was thinking. I don’t want to be bothered with having to clean nooks and crannies outside I have enough to do on the inside.
I prefer the 1st option. It is simple yet elegant. I think the other two options are too bulky looking.
Ditto
I agree with Shelly & Adele. Kristi, my day isn’t complete until I see your latest post! You inspire me to make better use of my time.
My vote is for option #1. I agree with other posters, I think it reflects what you have on the inside, i.e. the trim especially the trim above your doorways. It is simple, elegant, and would not overwhelm the front entry.
Option 1 definitely. Option 2 is beautiful…however keeping them clean and white is another story…why make yearly work! And it will be yearly if you want it to to be clean looking.
I am usually all about detail but there is something about the first option that I really like.
option #1 for sure
I like option#2. I think it will make your roof look higher. Really, you can’t go wrong as they are all nice. Question—most porch columns I see are wider at the top and extend beyond the horizontal board (fascia?) at the top, creating a small shelf. Is there a reason for this? It looks like rain, blown snow, and dust would collect. Maybe that’s not an issue as I see this done so often. I would prefer a smooth transition. Whatever you do I will like it and admire your work. I’m so glad I discovered your blog.
I’ve noticed that on a lot of them, also. I think it’s just a matter of running out of space, and being okay with it sticking out. In other words, the horizontal beam is only so thick. In mot cases, making that beam thicker would be very costly. So if the owner wants moulding around the top of the column, it’ll stick out past the edges of the beam. I’ve seen it done so much that I think it’s just become an acceptable design, but I also wonder about dirt and grime building up on top. I’m thinking that mine will also stick out a bit once I get the columns beefed up to where I want them, but mine will be covered by the overhang on the roof, so I’m okay with it.
They do the tops of columns that way on the inside, too, like when a dining room is defined by columns.
I know you’re not really looking for votes and are just sharing your choices, but I actually love the simplest classic look of option #1. However, I look forward to seeing what you decide. Everything is looking so good.
Your last paragraph made me smile! I so get that. Plus I’m short too. I like number one and if you try it and hate it you can add more on until you are happy.
I agree 100%. It is simply beautiful, but you can always add more detail later.
I like #1 and #3.
Option #1…because all the others have a MUCH wider open space between them.
Have to agree that the first option is my favorite. The scale and style suits the house best!
I agree with most everyone else and prefer option 1 for your house. Perhaps you could use trim like the trim at the top of option 3. All those narrow panels on option 2 just seem overwhelming,
Option 1, my opinion.. Everything else looks a bit heavy for your house.
I like #1…..as others have said, it is simple and elegant. I would not want to overwhelm my porch and it is true that any extra trim will trap dirt and be a regular cleaning job, at least, once a year.
K.I.S.S.
Number one.
I like option #1 too for all the above reasons. Also, love the trim solution next to the stone. I have always felt like the bottom trim next to the porch boards could also be painted gray to disappear. Now with the trim board by stone gray, perhaps it is something that could/should be considered. Something to think about….
Option #1! The others will overwhelm your porch esp when you add your accents – plants, furniture, decor. I am still rooting for wider steps too.
Personally, I think the first picture would look the very best. I’m afraid all the others would totally overwhelm your front porch making it look chunky from the street view. But that’s JMHO, and I have no doubt you’ll make it beautiful 😉
Something to consider — dirt will settle in the corners and all those extra edges in a more intricate design. Trust me I know – 🙂 aka – lady who has the porch built by Porch Co.
I join the overwhelming support for option 1, primarily because of the size of the posts. I always read your posts with a cup of coffee and enjoy your latest adventure.
They are all gorgeous columns, but I think for your porch Option 1 would be my choice……..elegant, stylish yet subtle and not overwhelming for the space. The curb appeal is coming along nicely and I know it’s all going to wow your neighbors!!!
I’m in on #1 It fits your house the best, and if you decide on more, you can add them later. I think you’ll love the first one, once it’s in!
k i s s
Option #2. Reminds me of your fireplace.
I vote #1. Less is more. I’m afraid that one of the other options would take attention away from that triple window and that oh so perfect simple front door. The plain ones complement the rest of your choices.
i agree that #1 complements the front door best. The column sort of bridge the gap between the modern-leaning front door and the traditional look of the rest of the house.
I agree that keeping it simple is the best option and my choice is #1. #2 would also work because it is similar to some of the trim inside your home so you have that going. But being a simple person myself, I vote for #1.
Another one who prefers #1. No to #3 on your porch, sorry!
While I, like you, absolutely love traditional trim, option no. 1 is the best choice for your horizontal, mid-century Texas ranch house. Not only is your porch itself not very tall, the slope of the roof emphasizes the horizontal nature of your house.
You have done a tremendous job updating and improving the look of your home, but you have not done the kind of complete remodeling on its front facade that would change the nature of its essential style. Those other style columns are for houses with higher ceilings, much steeper roof pitches, and end gables. Maybe that’ll be your next house.
Would this be like the no 4 you’re thinking of?
palettesnquills.com/2017/06/20/6-inspirational-designs-of-decorative-columns/decorative-porch-columns/
Yes! That’s it, except I wouldn’t want mine that wide on the bottom. But the style is exactly what I had in mind.
A comment about the whether the molding trim around the top of the column should stick out or not – and why.
We used an architect to design our last house, and it had two 1 1/2 story columns in the front. I questioned the architect about why the capital (the top trim piece) stuck out, and he said that is because the classical Greeks did it this way.
http://www.dummies.com/education/architecture/greek-architecture-doric-ionic-or-corinthian/
Also neat to note, though irrelevant to your square columns, he told us that the ancient Greeks bowed their round columns out in the middle, because it actually made the column look straight from a distance. This concept is called entasis. (scroll to the bottom of the article to read all about it.)
Before I even read what your favorite is, I knew it would be #4! But I agree, it’s too broken up for the height of your porch. I like simple for things like this so of course I am drawn to #1. But my guess is that you will be happiest with #2.
Another vote for #1! So perfect. And they are not too simple – I’ve seen plenty of houses with just the posts the way yours are now. The well placed trim dresses them up in an elegant way without adding bulk.
I can’t see liking any of the other looks with narrower columns, but it wouldn’t be that hard to do a mock up with some trim boards and see for sure.
I’m going against the grain here. 😳 I think #4 would look beautiful!
My first thought when I saw #1 was, “So elegant.” They would be perfect for your porch. Not simple. Elegant.
Number ONE is very nice!
I’m just not good at visualizing sometimes. I went and found the before and current view of the front of your house and tried to picture the differences. I like the angle of the before view, to get a better idea of how the size/width/complexity of the different columns would look. It’s easy to say the simple columns, but you have kept the front fairly neutral in colors except for the white trim, so you may be able to go with more texture/size to the columns. What I’d do, if I could, would be to take a new pic of the current house and porch straight on, and try to scale in the size and style of the different posts. I know its probably a bit of work, but it would be cheaper and quicker to invest the time and effort upfront than to decide to redo the columns later. Best of luck to you. Love your projects and your style.
I reread through the comments, and they are all nice comments. But all the “number 1, simple, elegant, less is more, it fits your house” made my heart wanna yell “try out those big suckers, be bold, the lady with that door needs more.” lol
If your house were mine, I would go with option 1 as I like that a lot and don’t find it too simple, but rather classical. Trimming it out a bit more is what you do, I know, and you might want to go that direction, as a lot of your projects (like the fireplace) profited from it. But I just want to throw in the living room walls when they were completely trimmed out – I liked the look a lot but as a whole and for that particular room I thought it too much (as obviously you did, too). So perhaps you might want to start with a simpler style and if that doesn’t appeal to you you might add the recessed style (#2) onto it?
I understand why you like the other columns in 3 and 4, but think your fear of the overall look rings true (and I love the belt comparison :))
I wish I had an entrance like yours and were able to think of something like it, as always i’m sure it will look fabulous when you’re done!
i agree with Karen. You removed trim in your living room and also from your cabinet in the hall, and I liked both areas much better without all the trim! I like option #1 and think it would look great!
This reminds me a bit of the living room trim. I loved all the trimmed wainscoting you had and thought it was crazy to remove it all, but with it gone, the room does seem larger and more calm and peaceful. I imagine the same will be true for your columns, but like that trim, if you don’t like it, you’ll know and be able to change it. Looking forward to seeing where you go with it!
#1 is sweet and simple. You could start there anyway
I could see both 1 and 2 on your porch (2 obviously not so chunky – use thin lathe so it’s a subtle detail). As much as I love 3 and 4, I don’t think they’ll work well due to your correct concerns and the overall look of the exterior.
No. 1 would suit a simple ranch-style house. No. 2 is too fancy. No. 3 is more in keeping with an arts and crafts bungalow.
My favorite for your porch is option #1. Option #2 blends with some of the work you did on the entrance to the music room. And option 2 is very pretty too. Maybe a scaled down version of #2 would work if you go that direction. The last choice is a no in my view. Something I wanted to mention to you is to consider a stacked stone look under the porch on the foundation walls.
I love #1, and I think you love it too!
Love #1. Beautiful & elegantly simple. All beautiful columns but #1 grabbed my heart.
I love all you’ve accomplished. Look forward to see what’s next.
Another vote for #1!
Less is more sometimes! I agree with #1 for your porch.
The first option is simple but elegant. I think in the end you’ll be happier with it. Besides all the extra corners with the recessed pillars will collect dirt and water which will be a bother.
Lookin’ good. I agree with your concern about your 3rd and 4th option. I think the area is too short and wide to handle those tiered columns. Also, I think if you have the recessed panels, it’s going to be too visually busy from the street. Option #1 is beautifully simple with enough detail to be interesting, not ordinary. I know it is definitely frustrating to not your favorite, but your favorite is just not right for the house you have. It’s all looking amazing! Can’t wait to see what you choose!
For your house, I like the first option best. The others are pretty but it isn’t a very big porch, and I thing adding too many bells and whistles will just make them look incredibly heavy.
I like the last option best, but I think the first one will look better for the proportions of your house.
I have a full front porch with 6 columns like #1. At first, I thought they were too plain but they have grown on me and they fit the look of my house, which has a somewhat farmhouse feel. However, about a year ago, I did pin an example of what I think you are looking for as #4, thinking I might want to update my columns at some point. This is it: http://1to1create.biz/woodworking/6425-columns-from-livingroom-to-kitchen-add-box-panel-detail-to-lower-portion-see-more-about-columns-basements-and-porch-columns.html
That is so beautiful, and it’s much more understated that some that I’ve seen. On all of the tiered designs that I’ve seen, the bottom is much wider than the top portion. But I love how this one is still pretty narrow at the bottom, which makes the whole profile from top to bottom almost the same, but with just a little more detail at the bottom. I love that!
Personally, I think you could do that on your porch, and it would be stunning! It just fits your personality. Simple be da#*ed! Are you planning to paint the columns white or do stained wood?
Kristi,
I think #1 for sure! Simple and classy. You can jazz things up with your landscape and any decor you put on the porch. I truly believe in this case less is more.
I have a picture of your 4th option,”tiered design like just above, but add the recessed panels (like on option #2) on the bottom portion.” I don’t know how to post a picture, but I can tell you how to find it. It’s on Houzz, under the account CCForteza, under Projects, Blanco Way Project. He has 3 good pictures of the front porch posts which fit your description.
Just a note on CCForteza – he is a home builder-renovator from LA, who takes older homes and remodels them in a style that resembles your work, Kristi. You can ask him anything about his projects as he is very generous and quick to respond.
Yes! That’s it exactly! https://www.houzz.com/photo/7483654-blanco-way-project-transitional-los-angeles
Do you want your columns to be the star of the show out front? Or do you want them to be a supporting actor? Once you landscape you may find 2,3, and 4 make the front of the house to “busy”.
Are any of these columns maintenance free (not wood)? I currently have wood columns and dealing with wood rot.
You can purchase columns made from materials other than wood that won’t rot. Contact your local building supply company and I’m sure they can order them for you.