New Sofa, New Living Room Layout
I bought a new living room sofa yesterday! And within an hour, it was delivered to my house. Y’all, I LOVE immediate gratification!! 😀
Okay, let me back up a bit.
Y’all know how much I’ve struggled with my living room, right? In the six years that we’ve lived in this house, I’ve never once gotten that room right. And by “right,” I mean that it has never felt right to me.
One of the biggest issues I’ve had is furniture arrangement. There’s a wall with a doorway into the kitchen, another wall with two windows and a fireplace in between, and another wall with three windows side-by-side. And then there’s the end with the front door, which is all still in the same room, but I’ve wanted to create a separation between that end of the room as an “entryway” and the other end as a living room.
I’ve tried several different furniture arrangements in there. At one point, I tried placing the sofa so that when you walk into the front door, the back of the sofa is on the right, which created a faux “entryway” feeling. Here’s an old picture that shows that arrangement…
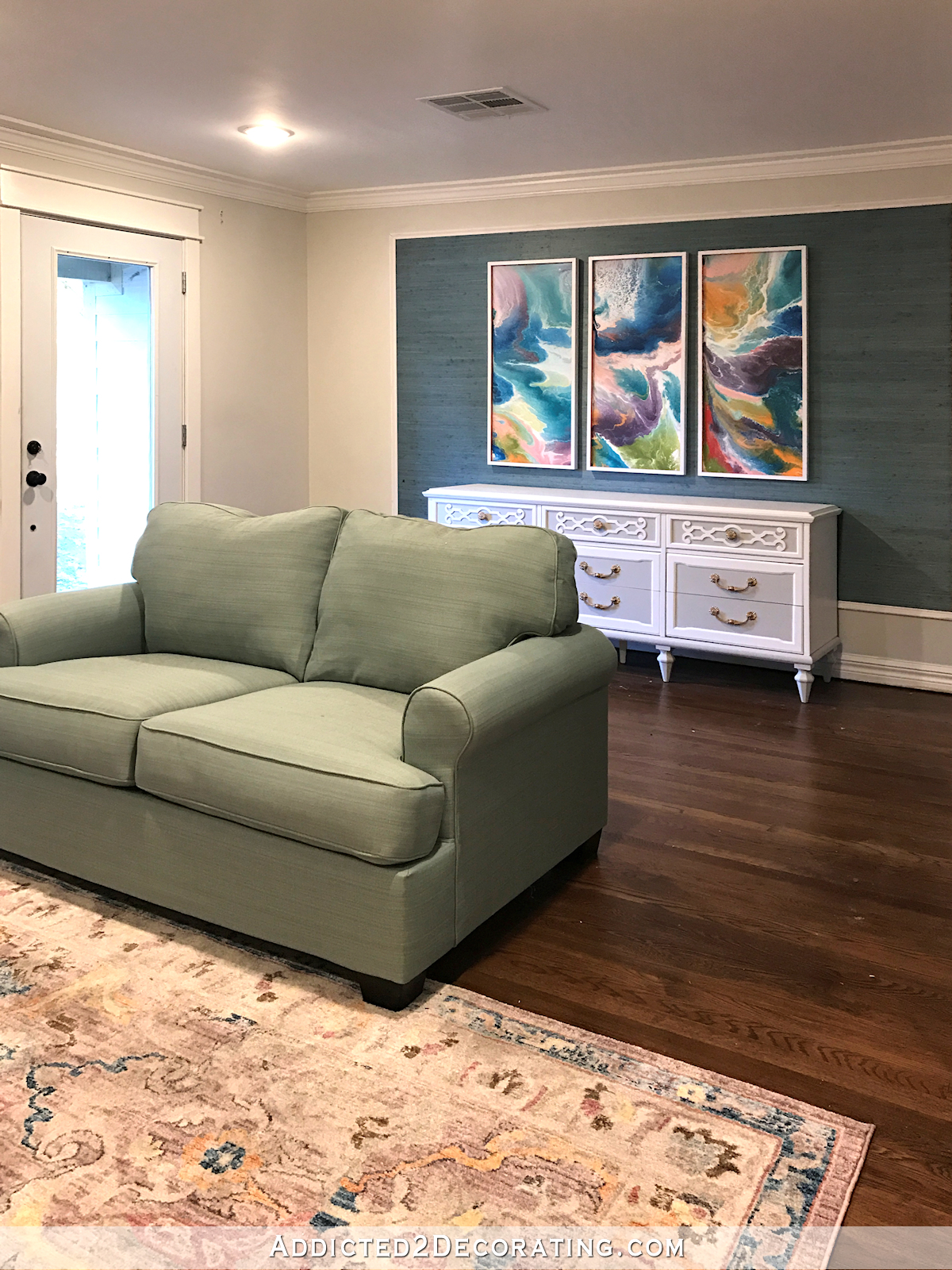
I tried that arrangement with a full-size sofa, as well as a loveseat, and it just seemed to close off the living room too much. You can kind of see the whole arrangement in this next picture — back of the loveseat or sofa visible upon entry into the house, two chairs against the front window wall, and another chair angled between the fireplace and the cased opening between the living room and the kitchen.
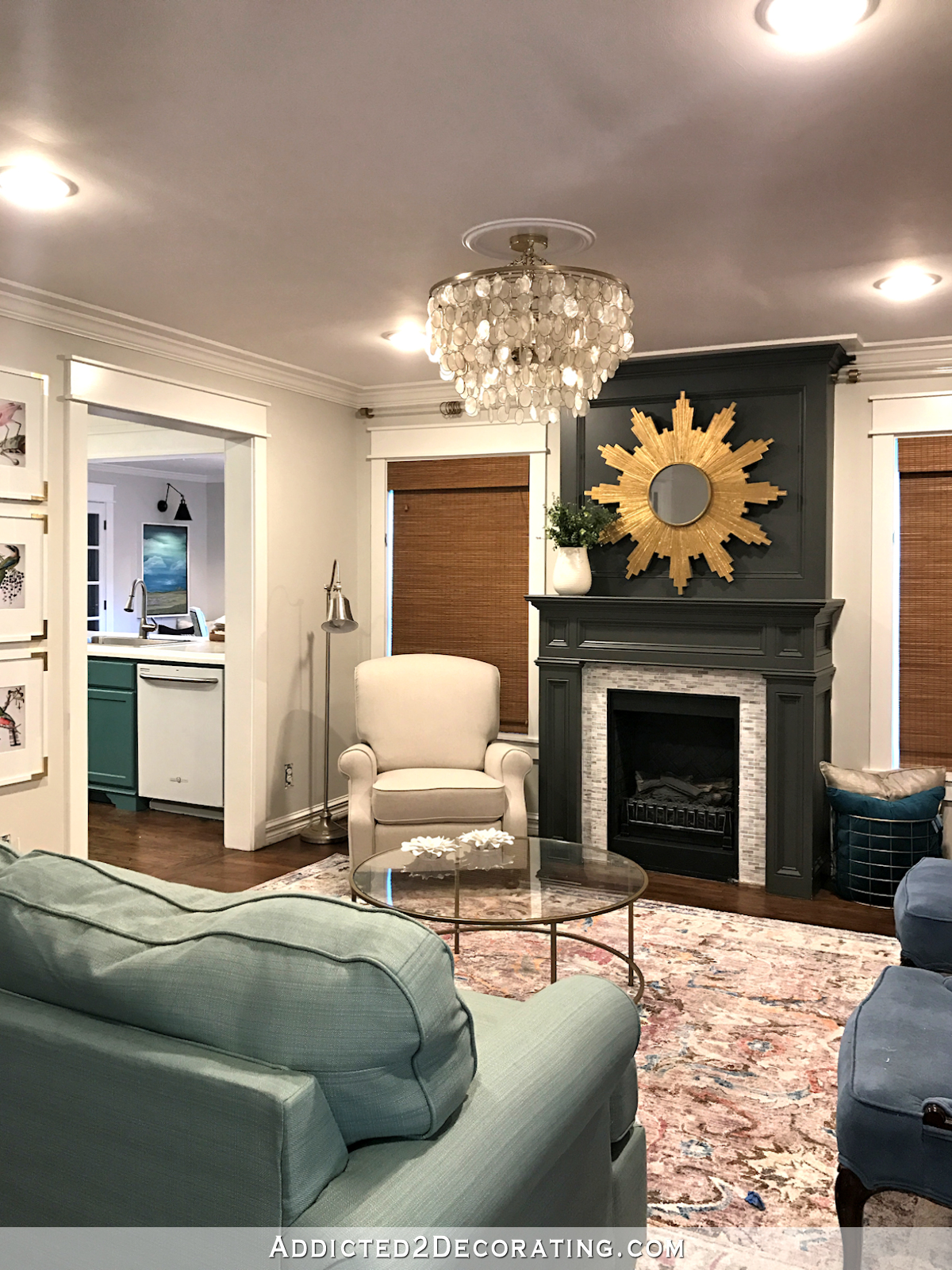
That just didn’t seem ideal to me. So my plan all along has been to basically swap the chairs and the sofa. I’d put the chairs where the sofa (loveseat) is in the picture above with a table between them, and put the sofa on the front window wall. My thought was that two chairs would feel a bit more open than one solid sofa/loveseat back.
That’s been the plan, but I wasn’t thrilled about it. That arrangement still didn’t seem welcoming for Matt, but I didn’t know what else to do. So while that’s been my plan for this room all this time, I haven’t been thrilled with it, which is probably why I’ve found it so difficult to get motivated to finish it.
Well, that has all changed! 😀 A couple of weeks ago, as I was sitting at Barnes & Noble, enjoying my coffee and flipping through magazines. I came across a living room that immediately caught my eye. It wasn’t the decorating that drew me in, but there was something about it that I couldn’t put my finger on at first.
I moved on, but kept going back to that picture. Then I realized that the reason I was drawn to it was because the layout was very similar to my living room, and they had used a furniture arrangement that I had never considered! Here’s the image I saw, from a recent HGTV magazine before and after issue.
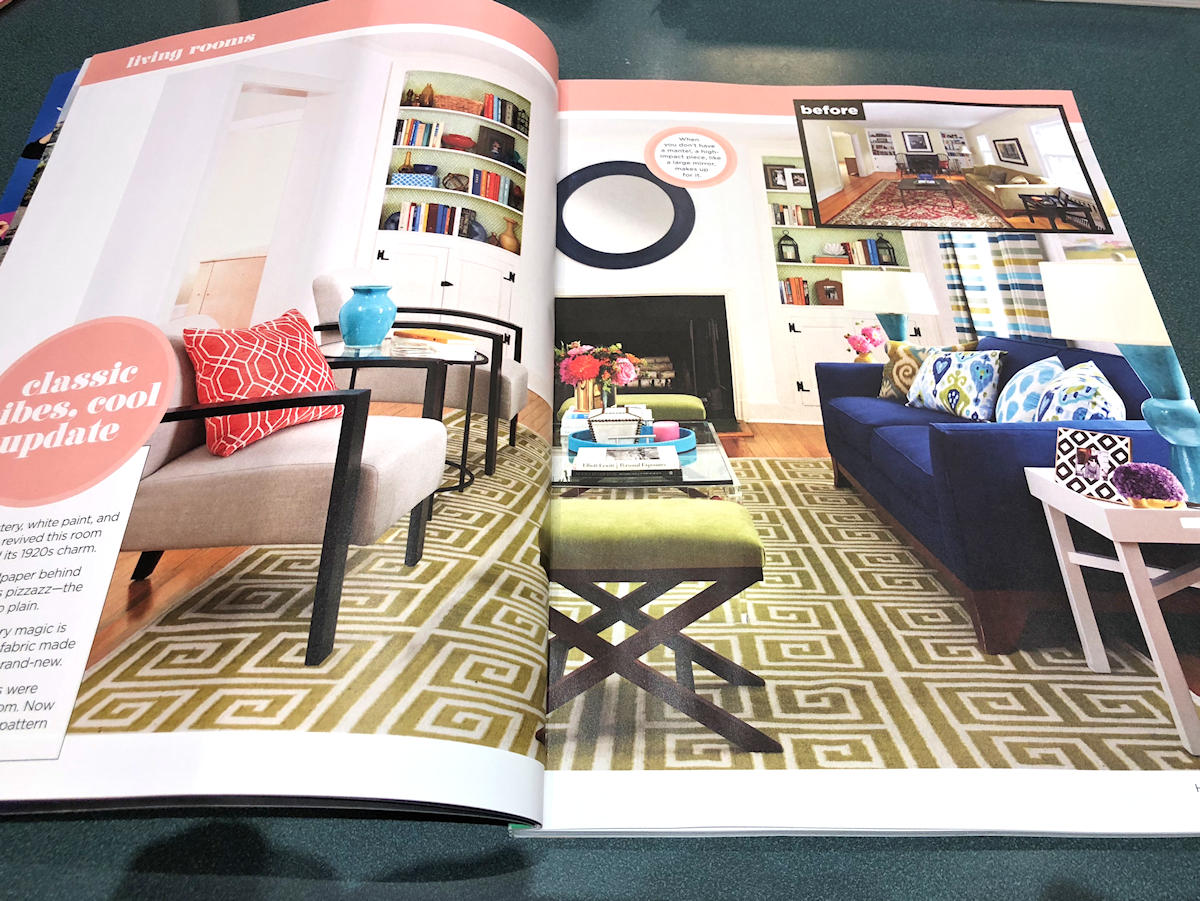
Obviously, it’s not identical to mine, but it’s very similar! On the left wall, there’s a doorway that leads to another room. On the main wall is a fireplace flanked by bookcases where I have windows. And on the right wall, there are two windows with wall in between where I have three windows side-by-side. But overall, it’s very similar!
I had never considered putting chairs where they have the two chairs on the left, because in my mind, that would make that doorway into the kitchen useless, and completely inaccessible for Matt. But I was so anxious to go home and try it! So I did just that. I rushed home, dug my two disgusting chairs out of storage (the ones that I’ll be reupholstering), and put everything in place, and I loved the arrangement.
I asked Matt if he could live with it like that, and he loved it, too! He didn’t care that the doorway from the kitchen to the living room would be inaccessible to him because he never uses that doorway anyway. But he LOVED that this arrangement made the living room so open so that he could come and visit and join in conversation without having to navigate around any furniture. This was the ideal arrangement for him!
After deciding to stick with this arrangement, I needed to buy a sofa. I had planned on buying the sofa (actually, a loveseat) from Birch Lane that I showed y’all the other day, but every time I got online to buy it, I just couldn’t make myself hit that order button.
So yesterday after having lunch with my family, I headed to a local furniture store because I had seen a gray sofa on one of their Facebook advertisements and I wanted to see it in person.
Well, that particular sofa from the ad didn’t work out, but they had another one that I fell in love with almost immediately. It’s a medium silverish-gray chenille, and I absolutely love chenille. (I really dislike microfiber, but chenille is a close favorite right after polyester velvet.) But it was a full-size sofa, and I had convinced myself that a full-size sofa wouldn’t fit in that small room because I was determined to have end tables with my sofa.
I came home and measured, decided that I could live without end tables, and bought the sofa. And within an hour, it was delivered! And y’all, I love it!! I love the sofa, I love the arrangement, and I’m so incredibly excited and anxious to get this room done now.
FINALLY!!!!
Finally after six years, I feel like I’m going to finish this room and actually be thrilled with the outcome. Finally. Anyway, let me show you the sofa, the arrangement, and how the other fabrics will look with it.
First, here is the new sofa, which Peeve clearly loves. 😀 And I draped some of the pink drapery fabric over the rod to get an idea of what it will look like with the teal fireplace and gray sofa. And you’ll just have to imagine some bright and colorful pillows on the sofa.
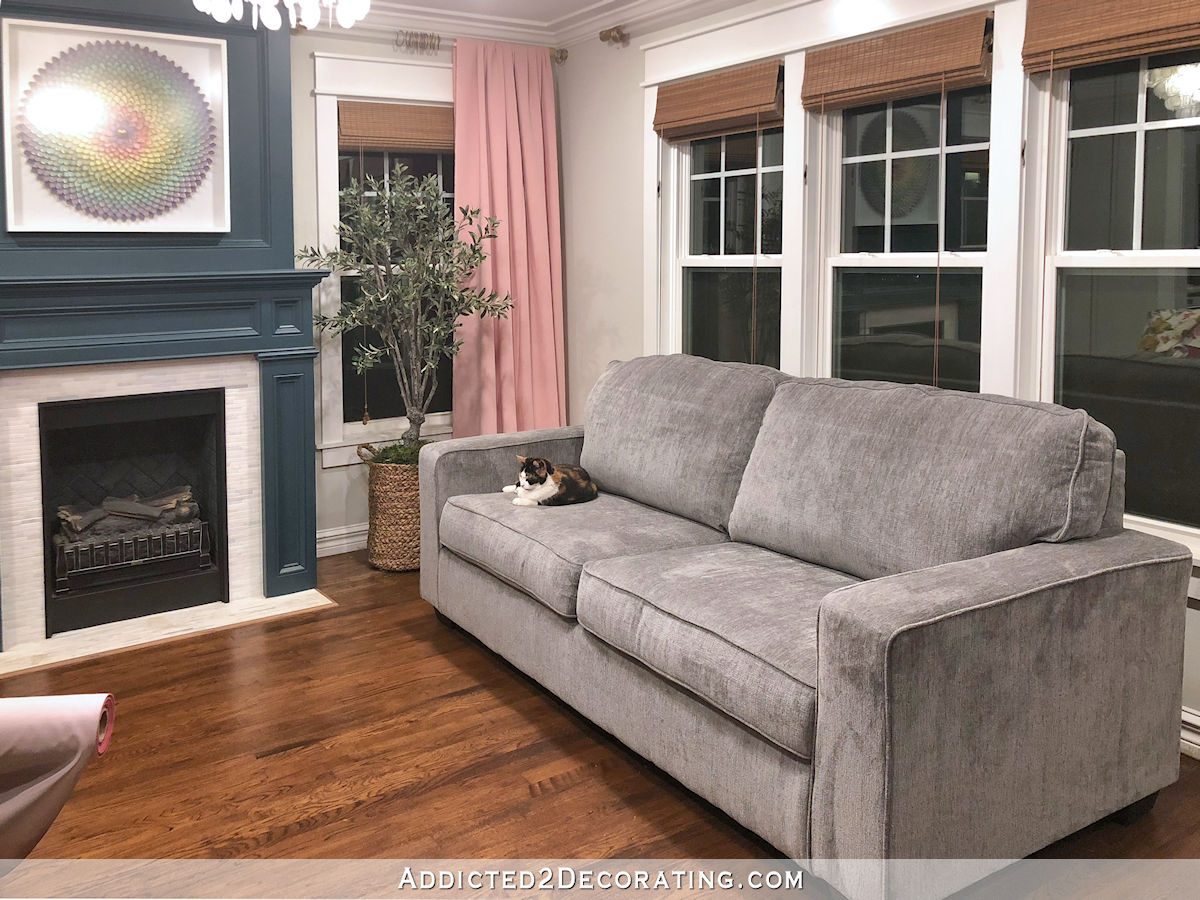
And that sofa is so comfy! It’s 85 inches long, so I can stretch out on it with lots of room to spare. (I am, after all, only five feet tall. 😀 )
And here’s a picture from further back so that you can see the pink drapery fabric, gray sofa, and the raspberry velvet and colorful floral that will go on the two chairs.
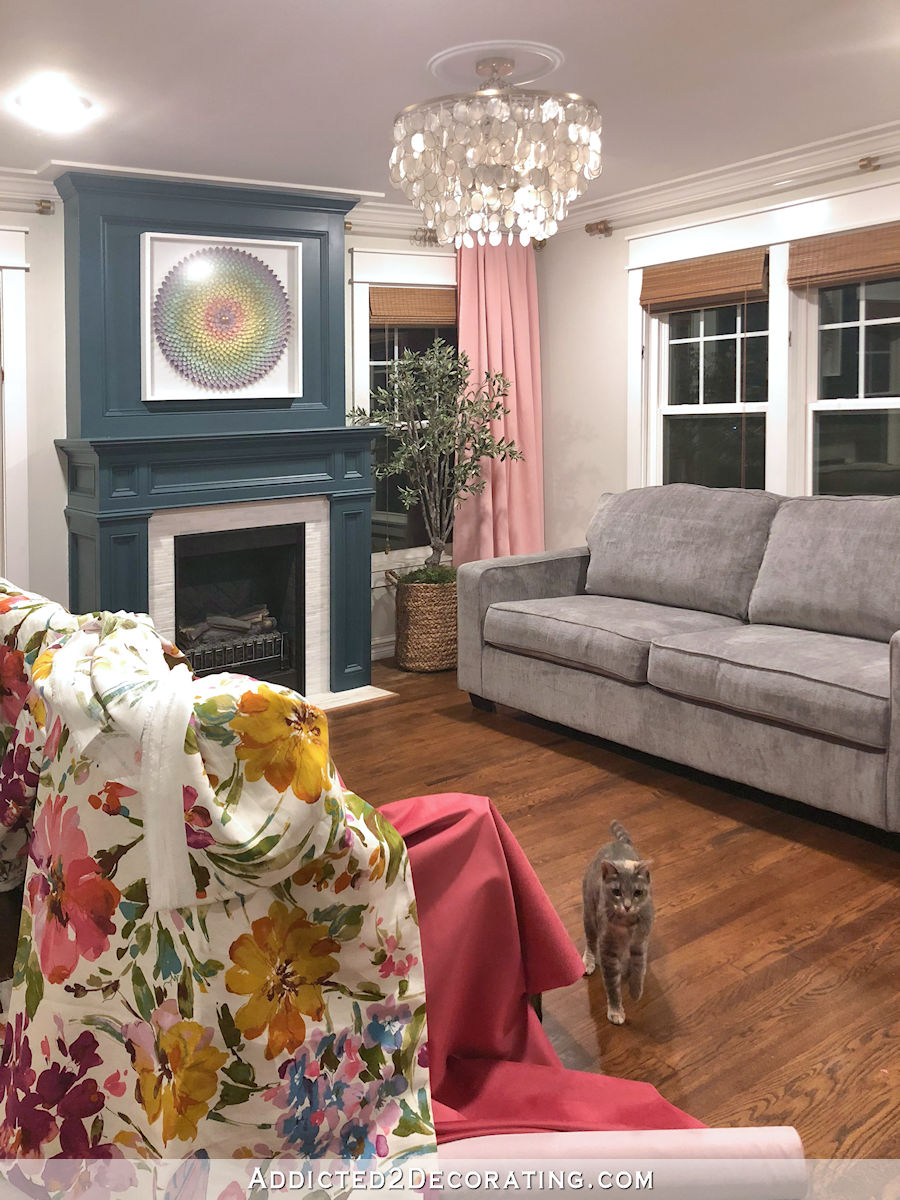
And here’s an idea of what the view from the kitchen will look like. Again, imagine colorful pillows on the sofa…
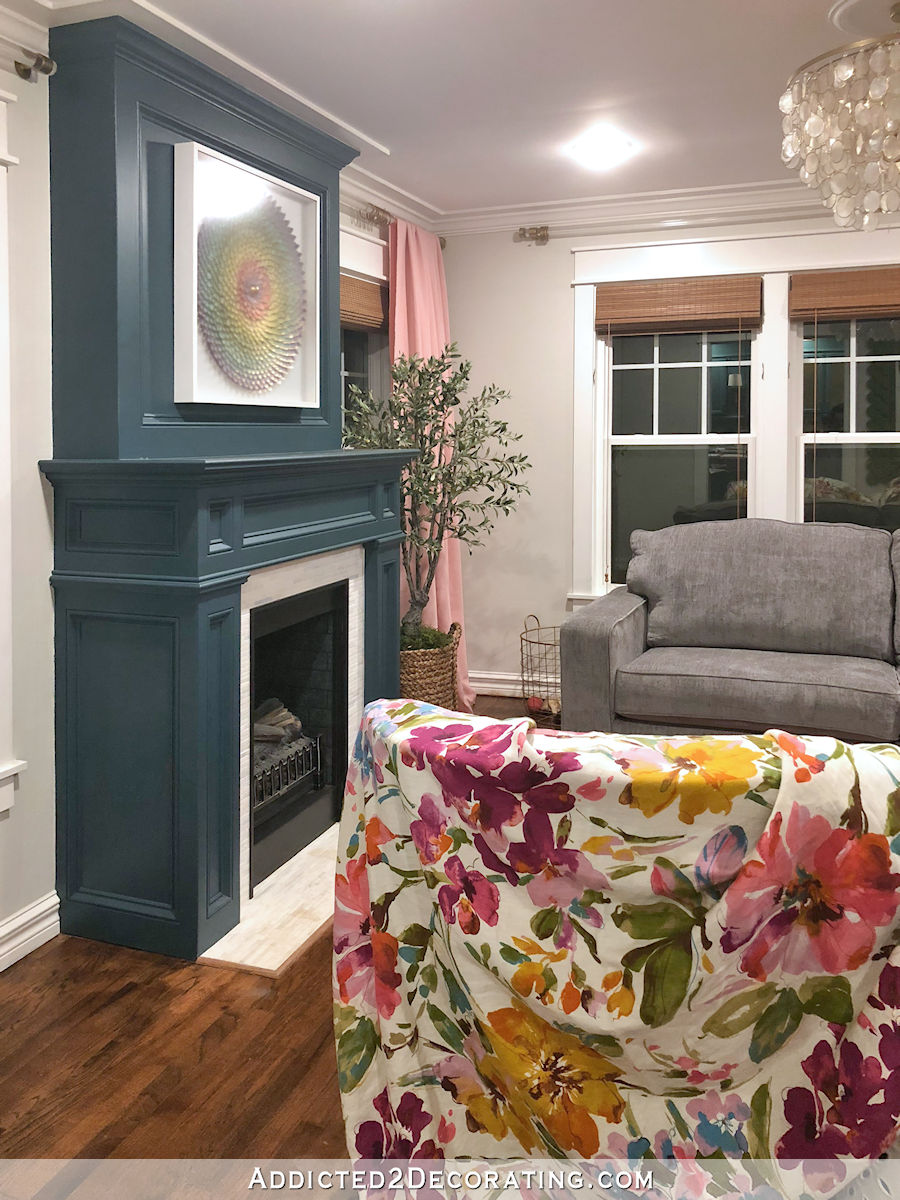
This furniture arrangement will create two additional projects for me, but I’m really looking forward to these. First, I’ll need to make a custom-sized coffee table to fit between the chairs and the sofa.
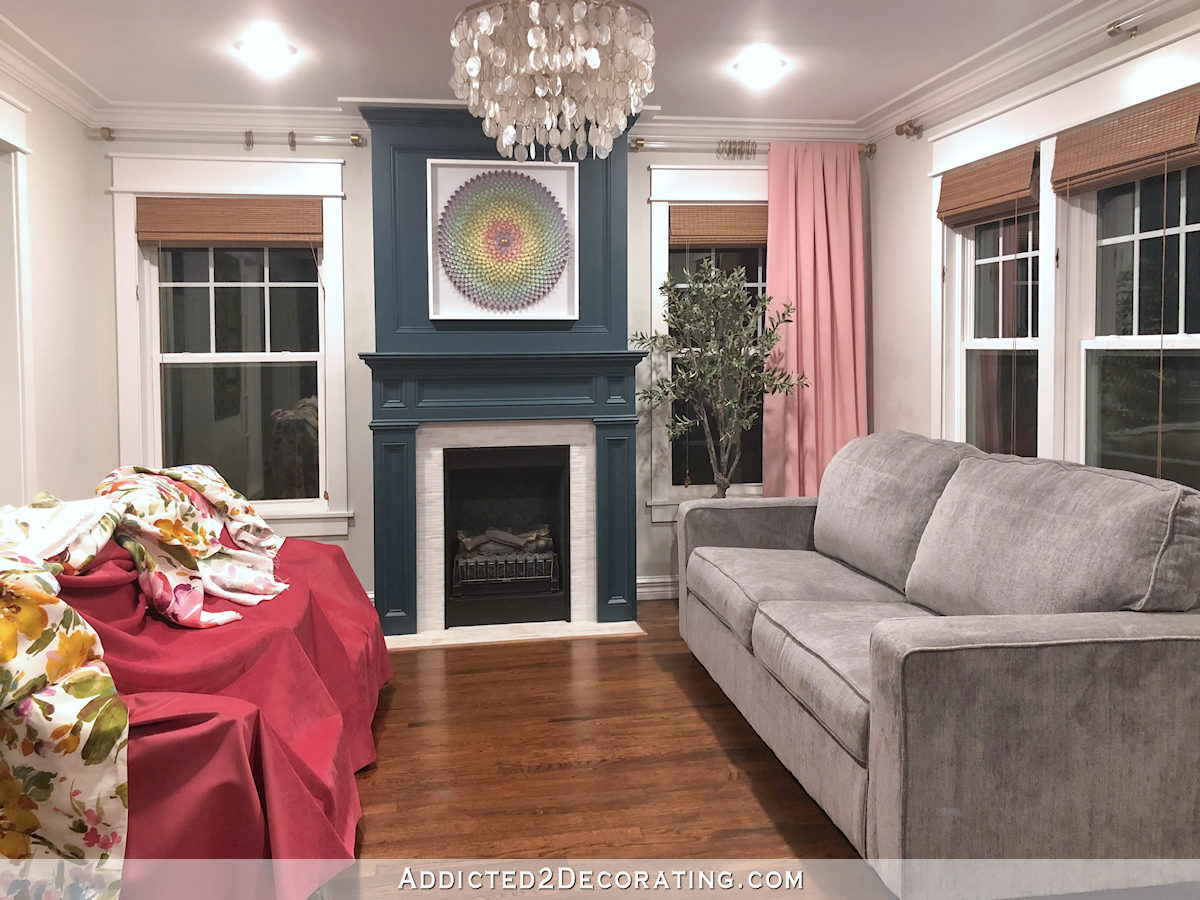
It will be sized just right so that it’s skinny and long while still providing 18 inches between the edges of the table and the front of the sofa and chairs. I should have taken these pictures with my wide angle lens so that you could see all of the openness of this arrangement. These pictures make it look a little cramped, but when standing in the actual room, it feels very open and spacious.
Anyway, the chairs obviously have to be pulled away from the wall so that they don’t block the doorway between the kitchen and living room. And there’s plenty of space, especially going towards the fireplace wall, to walk through comfortably.
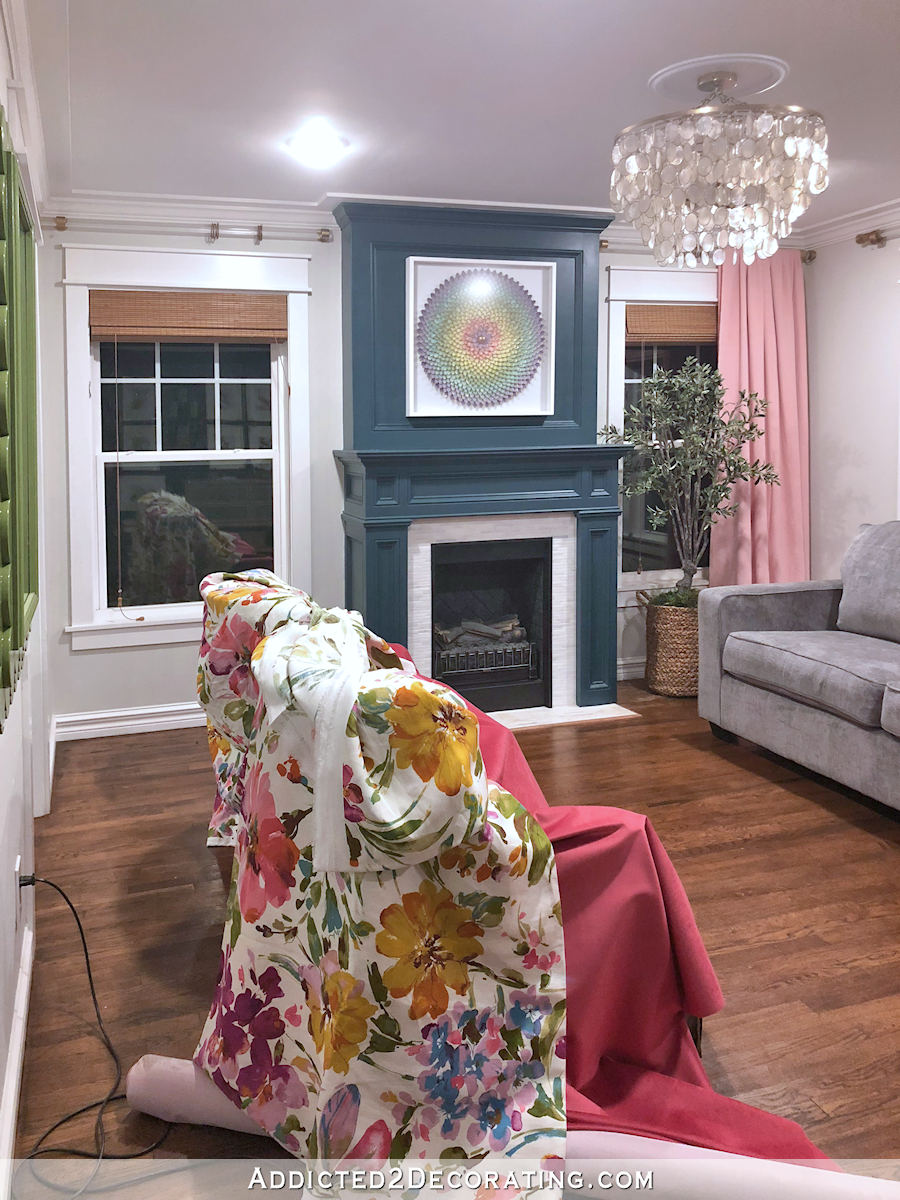
And since the sofa will be pulled away from the wall to mirror the placement of the chairs, that leaves this space between the wall and the sofa…
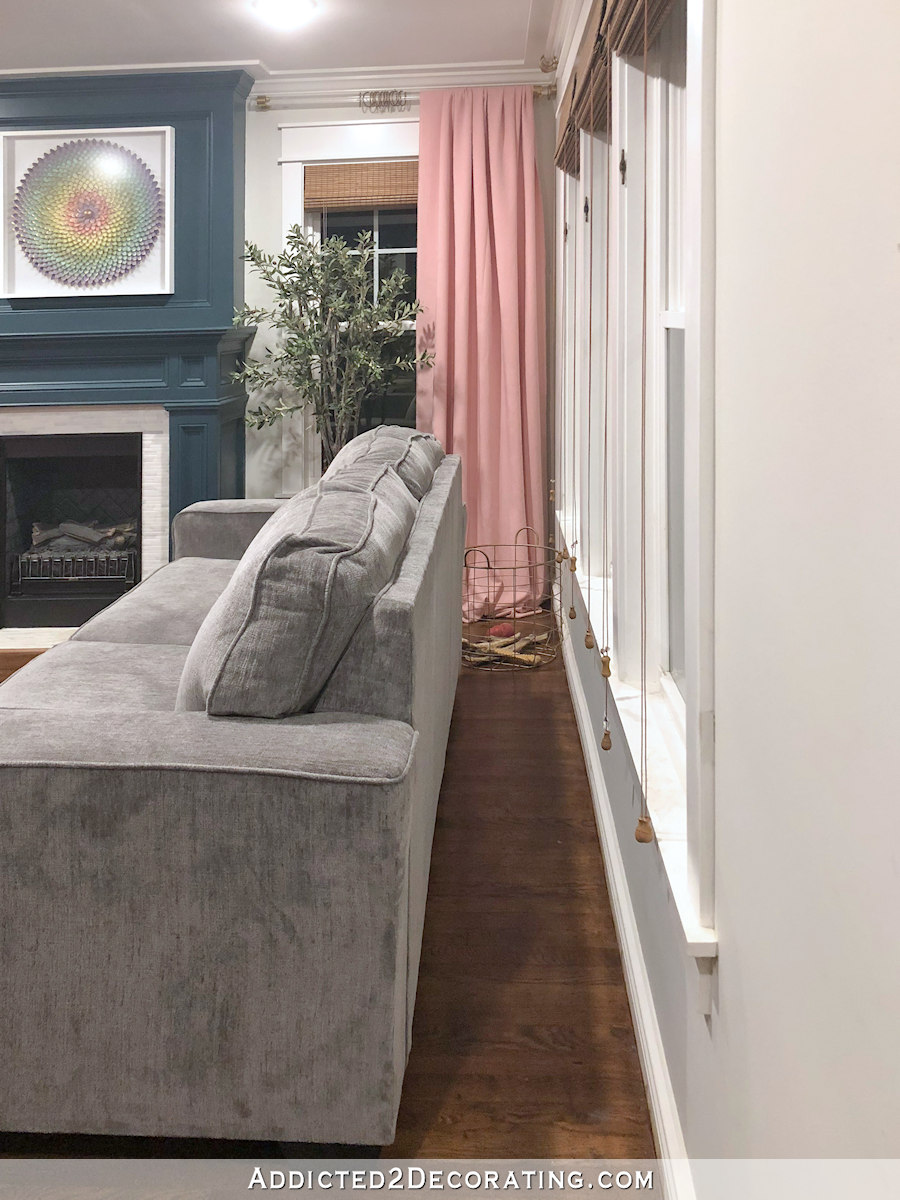
Since I opted for a full-size sofa and lost the space for end tables, this space will be perfect for a sofa table. I already have a design in mind, and I’m very excited about building it.
So that’s the direction I’m heading in this room. And for the first time, I feel like I have a plan that will actually stick.


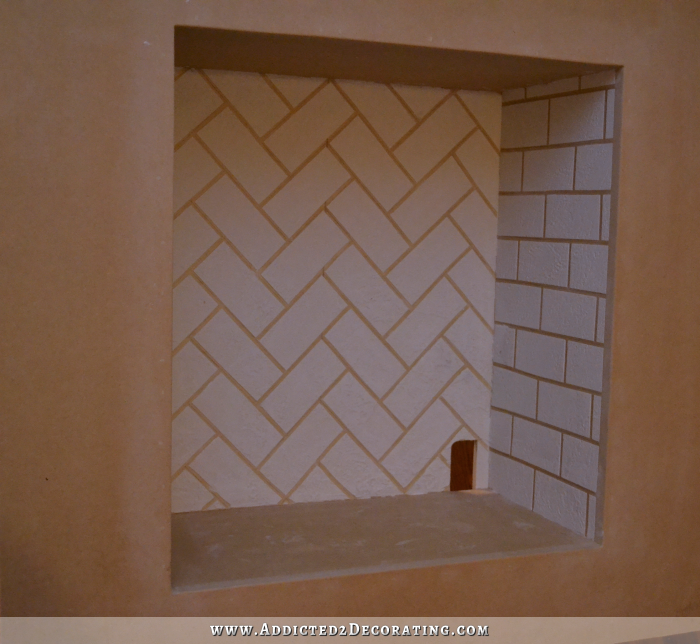
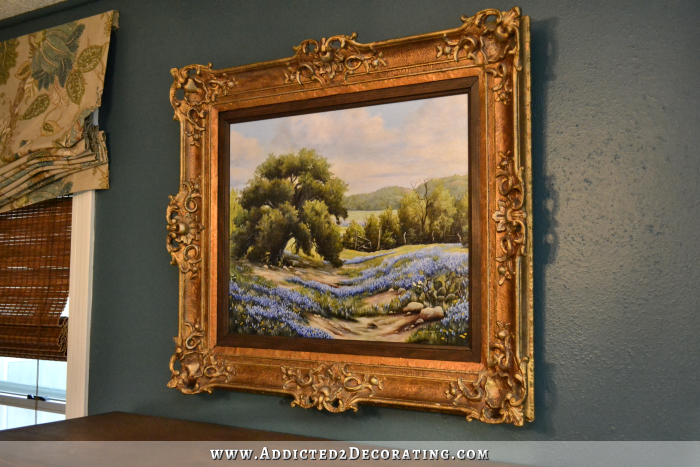
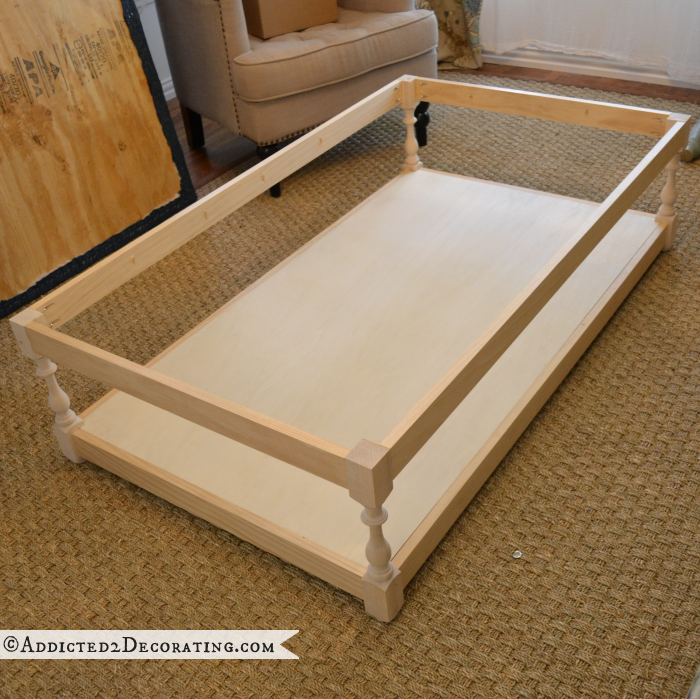
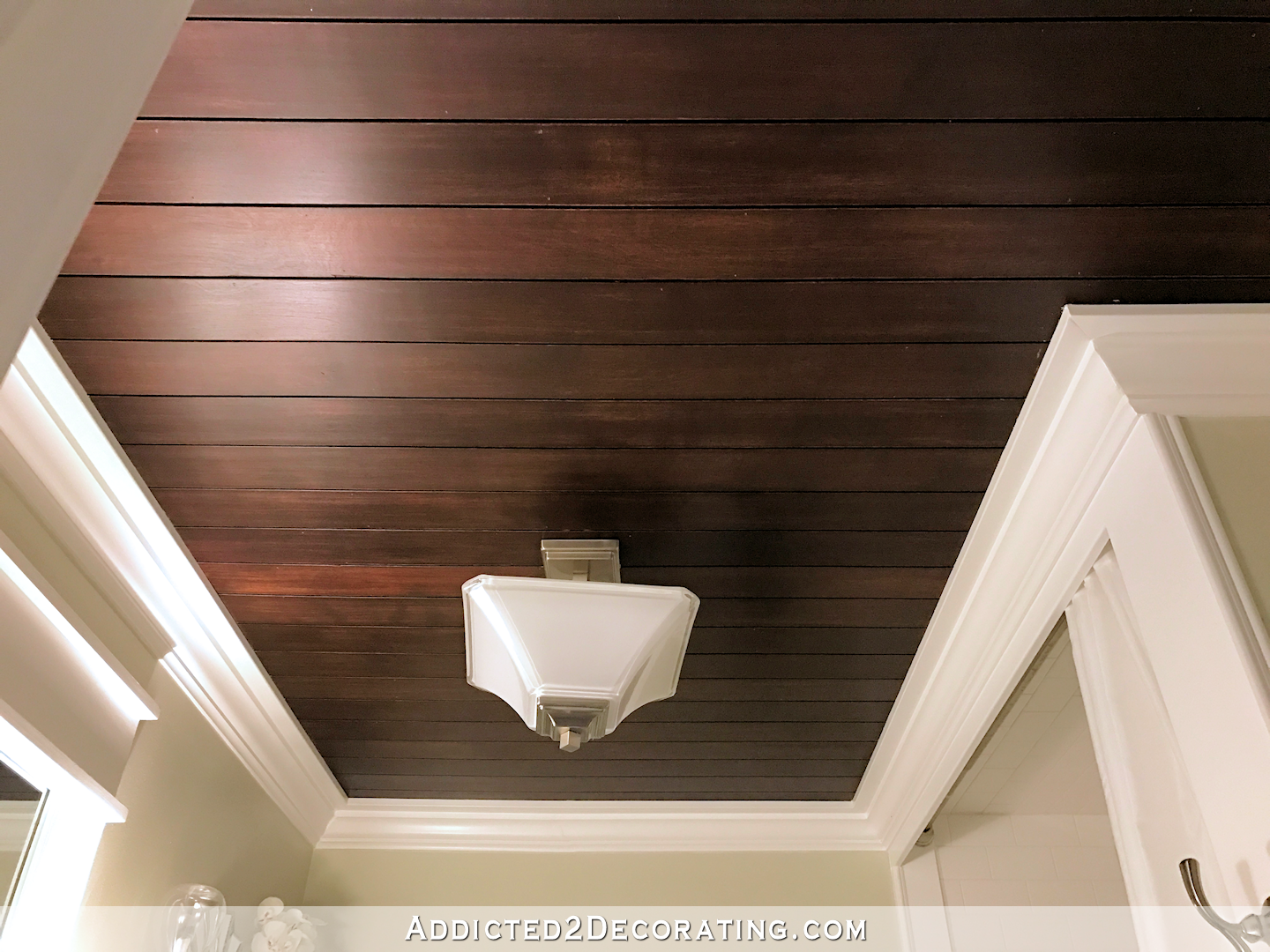

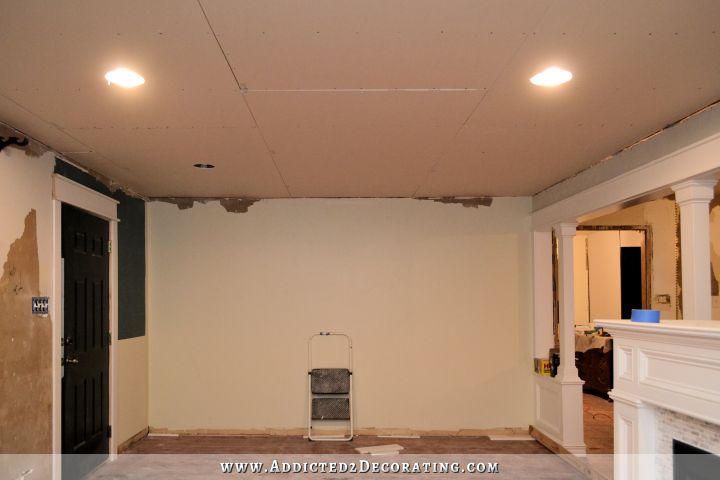
Perfect!
Amen !
Big thumbs up!
Love it! At first the gray sofa seemed a bit bland, but as soon as you said to picture it with lots of colorful pillows, it made perfect sense. It’s going to be beautiful and cozy!
Oh my gosh love reading your journey to get where you love your room. I has the same issue with our previous home and I must of moved the furniture a dozen times. I had a entertainment center competing with a large brick fireplace in a ranch home. The dimensions of the room were my biggest hurdle, but when I finally got the placement righting was like you, beyond happy!! Absolutely love the placement and your new chenille sofa. Chenille is my favorite fabric to sit or curl up on as well.
We are building a home right now and will be another adventure figuring on furniture.
I can’t wait to see your chairs when they are covered.
Hi Cindy! I love the new sofa and arrangement. For my own decorating solution, I ended up using a leather storage style bench as a coffee table in my living room with a similar seating style. I use a couple of different decorative trays on the bench seasonally to hold drinks, etc. The length and width lends itself well to a more narrow space. I store throw blankets in the bench for chilly days.
This is such a good layout for Matt! I love it! He can join at the end of the coffee table or end of the couch or beside one of the chairs! I totally get it! So glad you let this percolate for so long. Definitely came to the right plan.
While the colors aren’t exactly my jam, like you said, you take something away from every room you see and the layout for me is a great take away.
It’s lovely! Seeing these colors/fabrics together like this gives a feeling of cozy softness that was just missing with the previous rooms. I’m so glad you found it!
I am loving the color combination, especially the floral watercolor fabric that pulls everything together.
Thru all the changes to the living room over the years I felt like you did, something just wasn’t cohesive about it. This one looks absolutely perfect to me too. Gorgeous! I absolutely love the pink drapes and grey sofa. They are a great contrast to the other bright colours. Two questions though.. if you have a coffee table do you need a sofa table? If you have a sofa table can you kneel on the couch and reach over the sofa table to open and close the blinds?
i have a similar set up and put something behind my couch and hated it due to cannot get blinds closed with out kneeling on couch.I did not have enough room to fit back behind couch to pull blinds. I too put it so there was a place to set glasses etc when guests came. I ended removing it and got some small nesting tables and pull them out when needed, Love your colors here. Love the foral fabric , cannot wait to see you do these!
Perfect! I love the idea of being able to put some lamps on the sofa table. I love to see lamps in windows when looking at a house at night. And it will give you options for being able to read on the couch at night. My lighting options are terrible at night. Plus it will give Peeve a great place to watch and be a guard cat out the front window! I think I just convinced myself that I need a sofa table. 😂
I love the pink drapery fabric with the sofa & chairs! I think the furniture arrangement will be perfect. Can’t wait to see this done!
Isn’t it amazing how inspiration can hit from anywhere–if you’re open to it? I love when everything finally comes together!
Love the color combos and the layout! Its colorful and yet soft at the same time. Excited to see the sofa table you have in mind!
It’s going to be a perfect layout!!
love your furniture arrangement!
Im so happy for you! That furniture arrangement is great!
I am alittle afraid to ask, but where is your perfect rug?
It’s just rolled up and out of the way for now. 🙂 I’ll make its return when I start putting the room together.
I was thinking the same thing about the rug! Whew! I was afraid you weren’t going to use it. I think it is so pretty, and I think the gray sofa will work better for what you want. You are so good at decorating, I love to see what you do!
My coffee table solution was to cut down by half the legs of an old narrow dining table and paint it white — it’s beachy, all wood, and very sturdy!
If you don’t use that kitchen doorway much either, I would install a white louvered bifold door (they open quite a flush and don’t extend into rooms).
But then I adore the beach look!
Love your vibrant colours.👍🏻
Love it!
I love the color pallet you’ve picked out, very cute and cozy. I would recommend you try smaller profile chairs. I know you said that the picture makes it look cramped, but with an addition to a table in the middle it might be too narrow. Plus, if you went with smaller profile side chairs you could potentially use your cute end tables and leave out the center table to make it even more open.
I agree with this comment. In the HGTV magazine the chairs are smaller with open arms that make the space seem more airy and open. Using your current chair will Make it seem more closed in in my humble opinion.
This arrangement would look great with one of those arch (or arc) floor lamps where the lamp arches over.
https://www.westelm.com/m/products/overarching-linen-shade-floor-lamp-w3394/?cm_cat=Google&sku=8790670&catalogId=71&cm_ite=8790670&gclid=Cj0KCQjwrfvsBRD7ARIsAKuDvMM22-mhJbNVuUbvA_41CiUG-OSCoyGckKmyhVe3n55W4cwK42OkrswaAkT7EALw_wcB&cm_ven=PLA&cm_pla=Lighting%20%3e%20Floor%20Lamps
Another idea for your coffee table would be building three nesting tables. These would work great because you could configure any size or shape you wanted. https://www.westelm.com/m/products/slab-nesting-tables-h1690/?cm_cat=Google&sku=1046304&catalogId=71&cm_ite=1046304&gclid=Cj0KCQjwrfvsBRD7ARIsAKuDvMPIjUTZ3LvCjyYRxDgdpb5tICx3_igbkDljuz_lKRuJjCoQjEAo4yAaAk3eEALw_wcB&cm_ven=PLA&cm_pla=None
I really like that arrangement! It’s warm, inviting and there’s plenty of room for Matt to join in. Isn’t it interesting how a picture can sometimes spark something you’ve been searching for?
Yes, this is the right layout for the space and the colour combination is beautiful! Kristi, who is the other cat walking towards the camera?
That’s Felicity Smoke. She’s been with us about a year. She still hasn’t come around to fully trust us yet, so she stays to herself a lot and doesn’t make it into many pictures.
Ooooh, I love those curtains with your couch and the chair fabric.
I think a metal table with glass top would be perfect to use as a coffee table. You could even paint the metal gold. It would keep the space looking open!! Love this new furniture placement. It’s perfect!!
Love the new sofa choice! It’s beautiful! Any chance you can share where you found it? Looking for one and yours is perfect! Would love to know.
Well, done, sister! I can’t wait for those chairs to be done so you can tick that room off your list!
It’s a local store that sells close outs and overstock items. I don’t even know what brand the sofa is.
Love the direction you are going. It looks great.
A quick thought about the side chairs, based on your new sofa. Your new sofa is great, and I think a perfect size. The two chairs that you currently have seem dwarfed in scale. I notice that a couple of previous posters suggested a smaller-scale chair. I think that TALLER chairs, the same height as the sofa, would result in a more cohesive result. The picture that you seem drawn to in the magazine seems to have all seating options at the SAME HEIGHT. Hope that makes sense. Good luck whatever direction you end up going!
I’m going to raise the height of the current chairs. They sit very low, so talker legs will do the trick.
What about the rug? I didn’t see it in any of the pictures.
It’s just rolled up and out of the way for now.
I wondered the same thing.
I love chenille. Have 2 chairs with it, unfortunately my cat likes it too.
Kudos to you for all!
The colors are just beautiful. This is going to be enchanting. Rather than a coffee table, how about two cubes, or something that has two levels to it with an open frame.
Love your new arrangement! And the colours. What totally surprised me was how it brought your art above the fireplace into focus (?) noticability (?) more into the room arrangement so people will see it. Love your work. God bless.
Love your sofa in the LR. ! I hate to say I told you so, but…LOL
Now the room looks more sophisticated, comfortable and accommodating!
Yes getting away from so many bright colors pulls the room together and is easier to work around. These colors are soothing!
Awesome!!! I love it and can’t wait to see the finished product!
Love! Love! Love!
These colors are so pretty, and the floral fabric ties them all together. I’m glad Matt is okay with the pink drapery, it really lightens the room, and of course, his being able to come into the arrangement and join in the conversation is wonderfully appropriate. Will you be repeating the floral fabric in throw pillows on the sofa? What happened to the gold framed side tables you built and used in a former iteration of the living room? Could those be used as side tables for the wing chairs? And maybe build a similar one for the sofa table? Can’t wait to see what you come up with!
Do you actually need a coffee table? I love the new arrangement, but it looks like adding a coffee table would feel cramped. You’ll have the sofa back table, and could easily add a small occasional table between the chairs.
I agree re the coffee table… you could go with a small occasional table between the chairs, a sofa table, and a “C” table for the couch… something with glass and metal that has a smaller visual impact or a smaller, lighter looking upholstered ottoman like you made before that at least does double duty. You can also put a small table in the corner by the window with a plant on it and pull it out when you have guests. We have a small studio in the city that we use occasionally and I really had to learn to choose items of smaller scale and dual purpose because of the limited space but I still wanted full functionality. LOVE the color combo- now it just seems “right!”
So, so good! I am in love with your sofa! And the arrangement. And your fireplace. You have given me some food for thought!
I love everything, it’s so lovely!
Gorgeous! Perfect layout and colors!
Don’t think you need a sofa table Kirsty, window is too low anyway. Love the arrangement, very stylish.
I love it!! That floral fabric on the chairs is gorgeous! Some throw pillows for the sofa in the same fabric would be great!
I think it’s great!
I’m not sure what kind of room you have, but have you considered one of those super skinny end tables (no wider than a small shelf) that you can basically just put a drink down on? I wonder if you did that if you wouldn’t even need a coffee table.
Personally, I don’t love coffee tables. Given the choice, I’d rather have something comfortable to put my feet on instead a table in the middle of the room. But you do want a place to set-down a glass or a mug.
Love it when a plan FINALLY comes together. It will be beautiful.
I really really enjoy everything about this- your COLORS! The placement, the soon to be floral chairs – it looks like you waved a magic wand! Gorgeous!
Love this better than anything else I’ve seen in this room to date! Ts gorgeous! Can’t wait to see it finished! 😋
I love coffee tables, but I don’t know if one is right here. A small end table between the two chairs + the sofa table seems like it would work better.
Are you keeping the rug?
oh good for you! i love all the color that you are using in the space. it makes me happy yet cozy looking at it all.
My favorite design of your sofa room, very cozy and welcoming colors.
The arrangement of your furniture seems to fit the layout of the room perfectly. I love the soft gray color of the sofa and the pink drapery material. Are you planning on softening the color around the fireplace? It seems too bold to me.
I also like the idea of a table between the chairs and maybe a small glass table as a coffee table so your rug will be more visible.
You’re definitely on to something here!!
Nope, the fireplace is staying teal. That’s the exact color that’s on the opposite wall (the one I call the “entryway”), so when you’re standing in the room, it feels balanced.
Love the sofa and new drapery. Almost wished you’d titled this post, ” New sofa, who dis?”. Have a good weekend.
I love the new sofa! Just what you needed to pull the room together. The drapes and floral upholstery is just the right touch to cozy up the room. Looking forward to seeing it all in place. 🙂
I’m loving the “new” color choices, especially the pink! The new sofa goes so well with the fireplace, and the floral fabric will be great for some vibrancy. Would have loved to see the rug shown, but I know it works, so that’s okay. We just got back from visiting our daughter after her move to Colo. They have no coffee table with the living room sectional, and only two tiny tables at either end. Also, no night stands in the guest room! (We had actually bought them one a few years back, which is now one of the tables by the sectional!) I cannot tell you what a bother it is to not have a place to set a drink down!!! But for your room, I would advise maybe a couple of cubes that would allow people to move about easier. I don’t think you need the sofa table except for lighting, which you could solve with a floor lamp or two. But I’m waiting to see your vision if you choose to go with your own thoughts!!!! You always amaze me!