One Step Closer To Tearing This Room Down
If you’ve been around a while, you know that the sunroom attached to the back of our house is on the chopping block. I’ve wanted to tear this room down for so long, but there have always been obstacles in the way.
Just to help you get your bearings, this big room 31’5″ x 12’10” room behind the hallway bathroom, music room, and kitchen is the room I’m talking about…

Previous owners added this room onto the house, and there’s really no salvaging it. First, it’s built at ground level where the rest of the house has a pier and beam foundation that sits above the ground. That means that there’s a step down into this room, and with a wheelchair user in the house, that’s not practical. Also, the roof is sloped and the back wall is just under seven feet high, which isn’t what I want in any room of our home.
But the worst thing is that this area evidently used to be a concrete patio. So the floor in this room consists of sheets of heavy plastic placed over that concrete, then a layer of particle board, and then two layers of commercial carpet. During heavy rains (which we’ve been having a lot of lately), water comes in under the back sliding glass door and soaks the particle board and carport by the door.
So obviously, the room just needs to be torn down, and we need to start over from scratch with building a room in this area. While I don’t know when that addition will be built, I did including tearing this room down on my Master List of Home Goals for this year (which you can see here).
The obstacles that have stood in the way of us tearing the room down are (1) this room housed our washer and dryer, (2) this room also houses our hot water heater, and (3) this room serves as my storage area for all of my tools, paint, and other DIY supplies that I use on our house. And over the last several months, it has also housed all of my clothes, extra bedding, the items that came out of our home gym, etc.
But yesterday, I realized that one of those obstacles — one of the biggest obstacles — has now been removed. The washer and dryer that used to sit right here in this awful room…
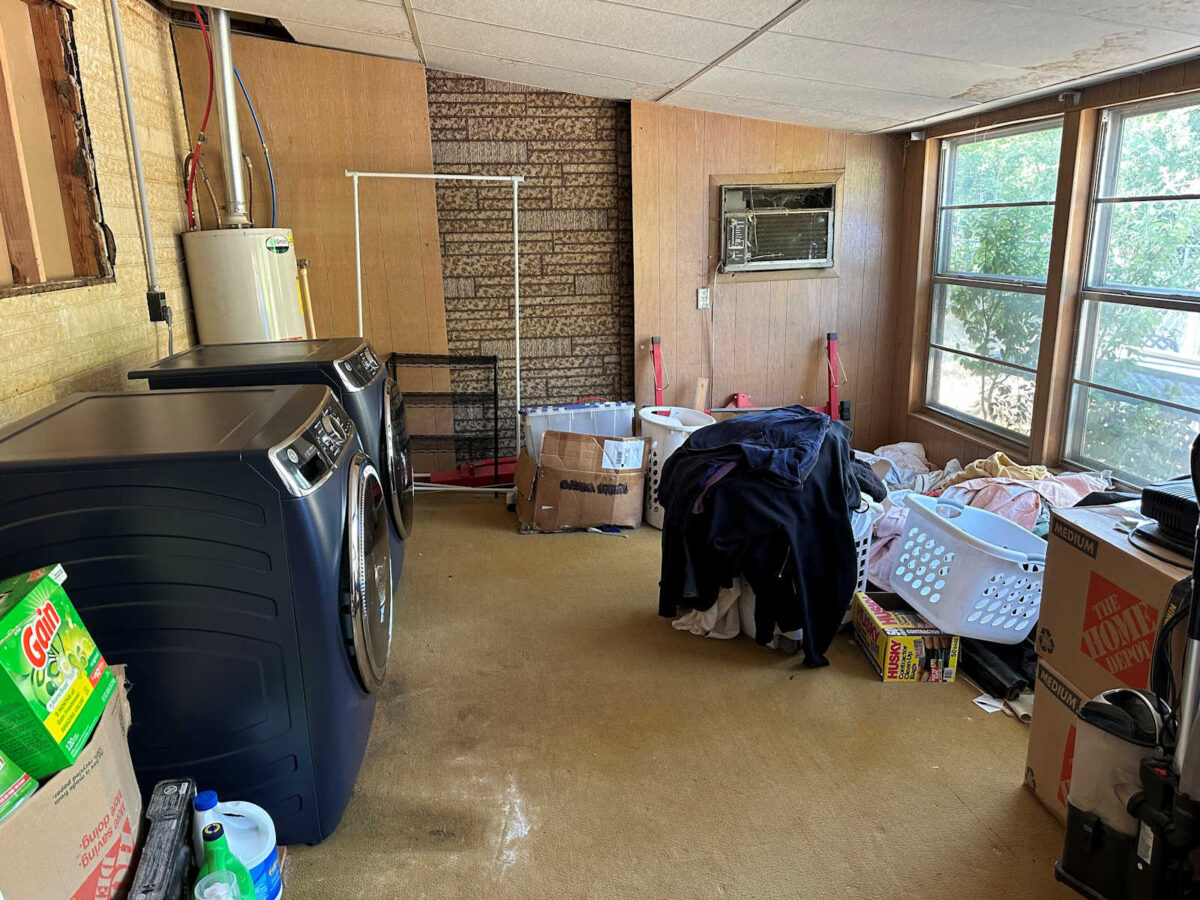
…now have a beautiful, new, custom home in the walk-in closet…
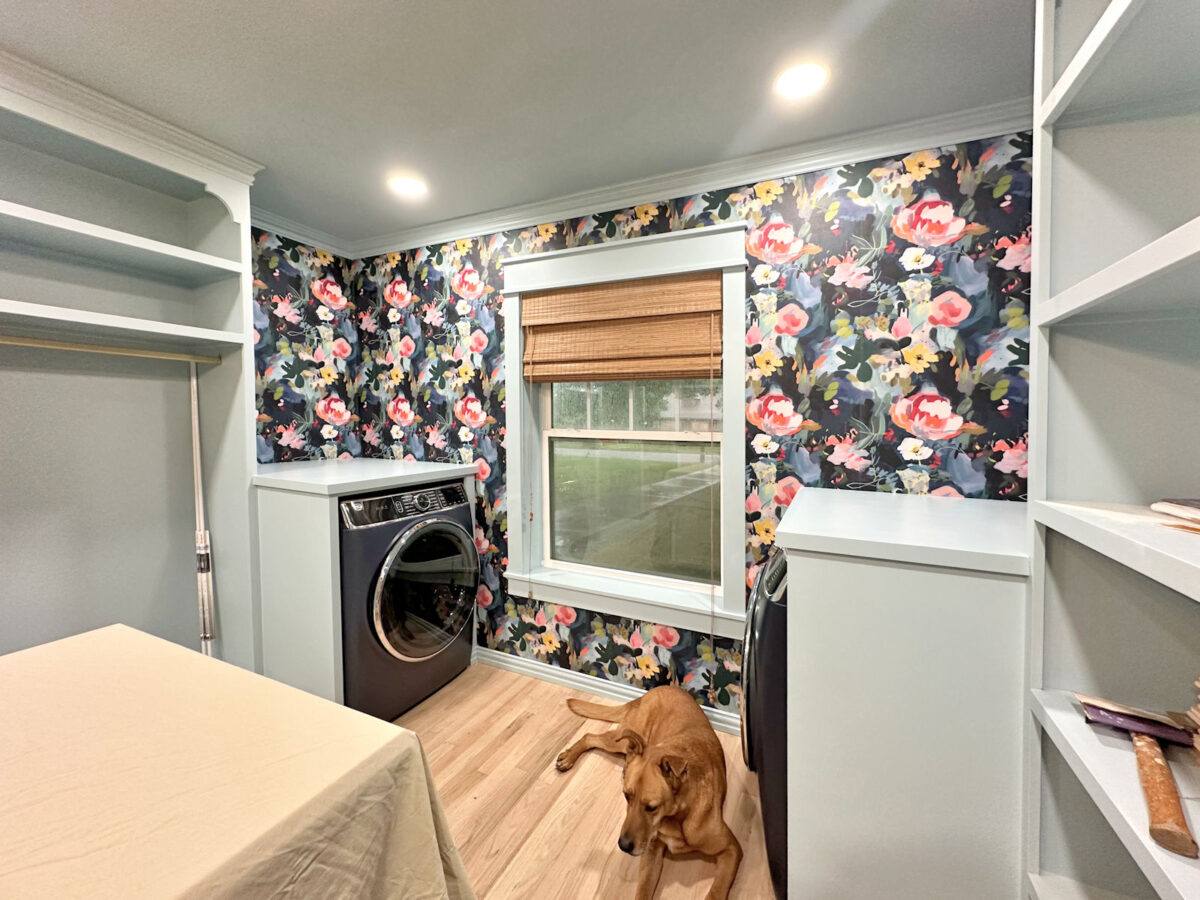
All of my tools, paints, etc., still occupy the other half of the room, and while it looks like a complete mess, I do have things grouped in boxes and containers by category…
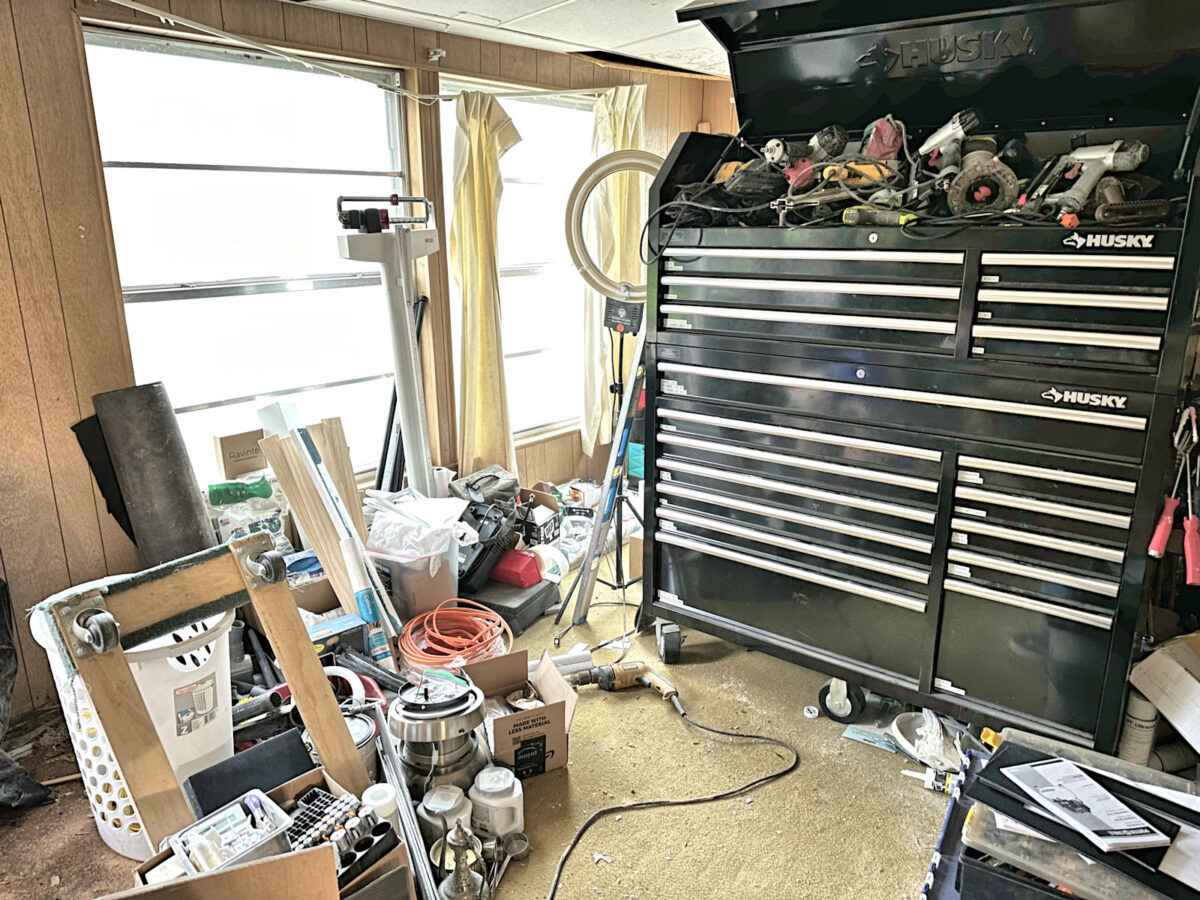
But all of that stuff has a brand new home awaiting it just as soon as I can get in there and build some storage and organization for everything..
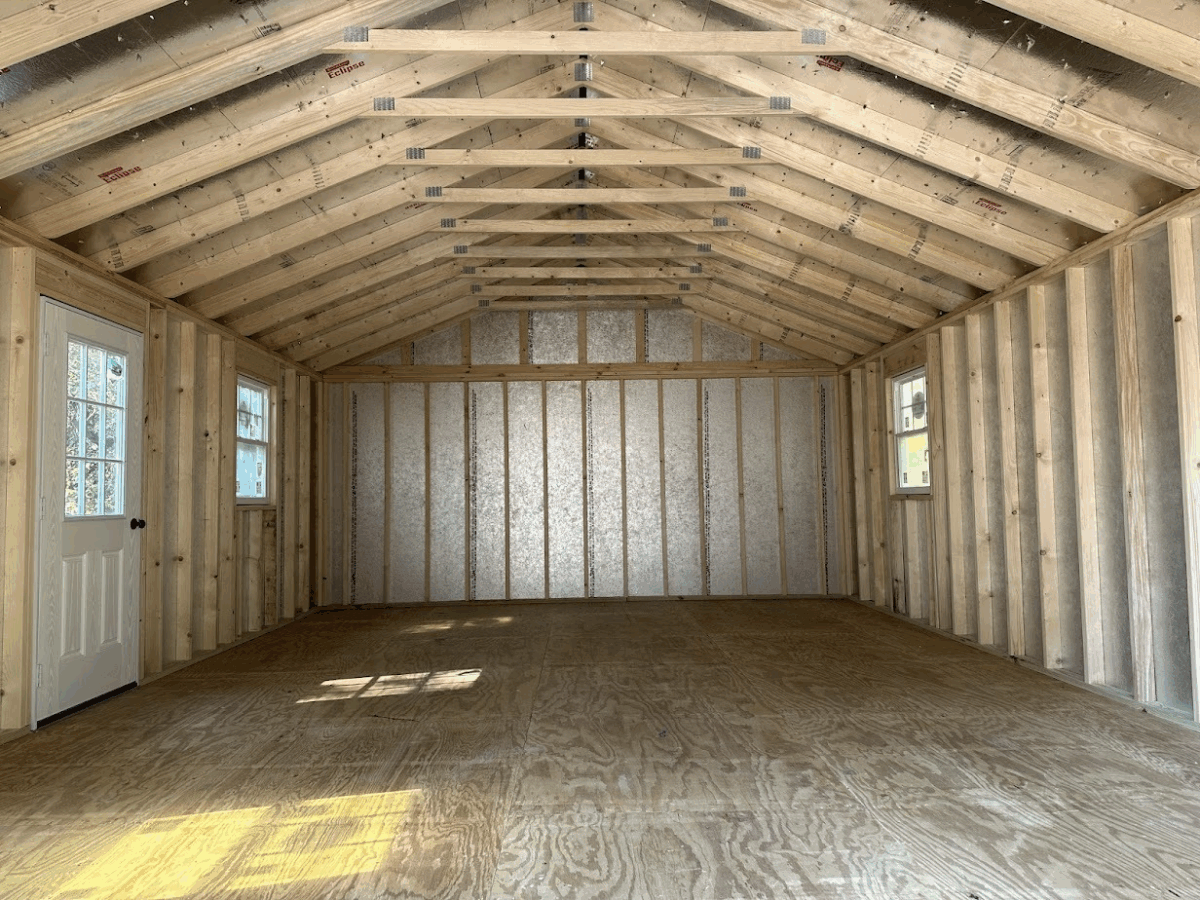
The laundry room side of the room looks much worse now than it did at the beginning of the year, but that’s because it’s currently housing all of my clothes, extra bedding, etc., that had to be removed from the guest bedroom and hallway closet (and I spent days getting caught up on laundry and didn’t hang a lot of my clothes, so they’re just draped over things right now 😀 I’ve been a bit busy, so this is just real life, folks)…
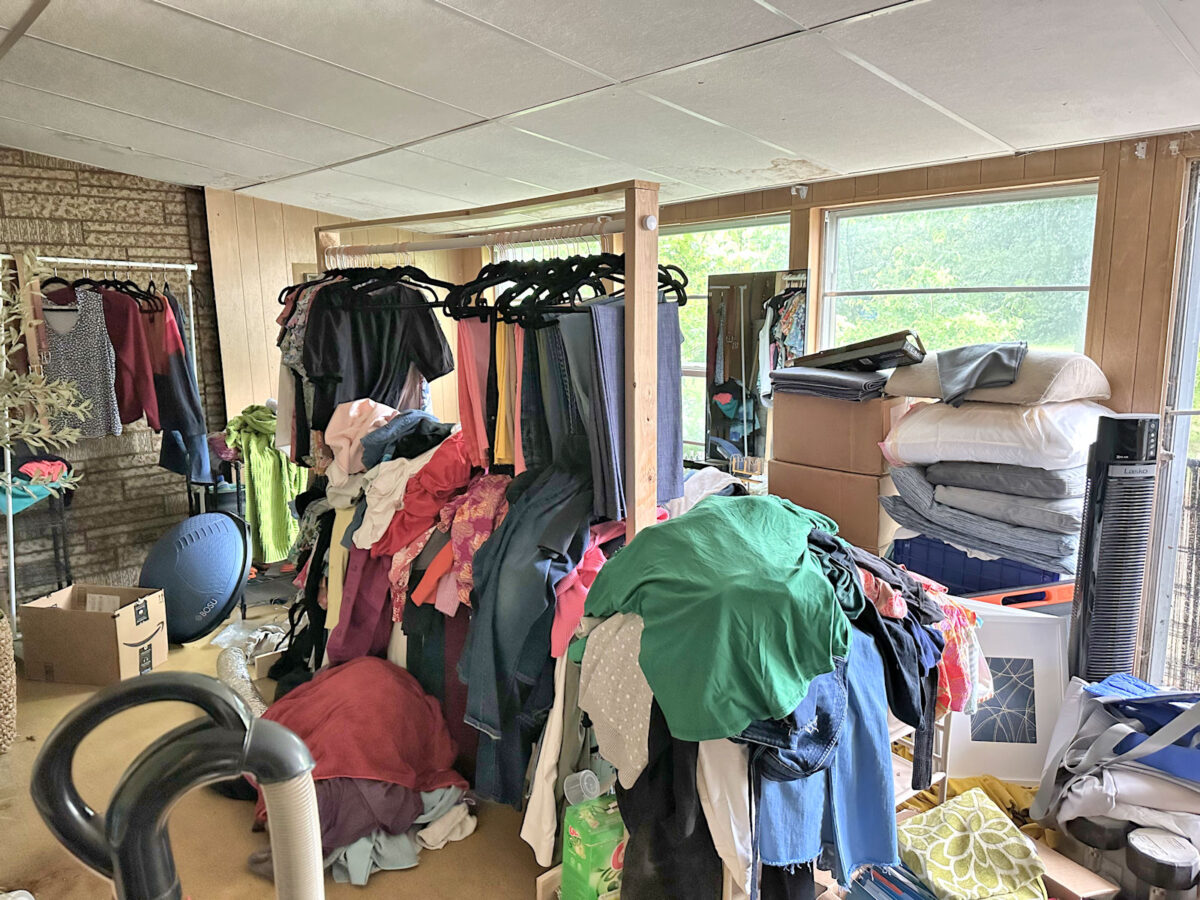
But I am so close to being able to get all of that stuff out of there and into my new closet…
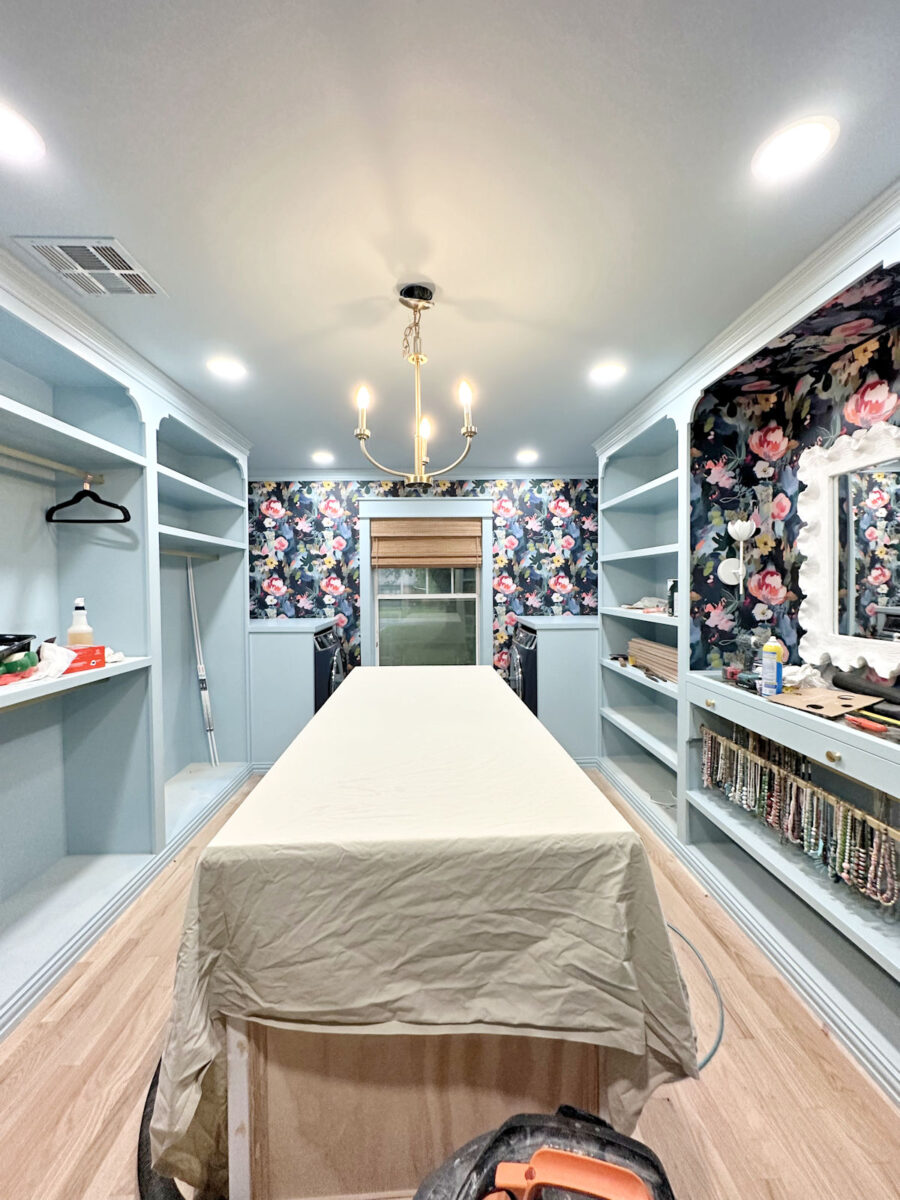
Everything that came out of the guest bedroom and hallway is now piled into this room, but I don’t think I’m keeping any of it. So I just need to get it listed on Marketplace or give it away to get it out of here, and I can find another place for any of the stuff I want to keep.

So now, the main obstacle is the hot water heater, which sits in the corner of that room where the washer and dryer used to be. You can see it hidden behind that faux tree in the picture above.
So I’ve been thinking about where to put the hot water heater. I had been planning on getting a tankless hot water heater and having it installed somewhere on the exterior of the house. But a couple of days ago, it dawned on me that I have a better place for it — the hallway bathroom!
That room will eventually be a storage room that is a part of the master bedroom suite, and we’ll have a new guest bathroom as part of the addition. So this room, which will continue to sit behind closed doors when it becomes a storage room, is actually the perfect place for a tankless hot water heater.
It will take some work, but since it’s a bathroom, there’s obviously already water coming into the room. So while this transition period may be very awkward, I think my plan is to remove the cabinet and shelves on the right side of the room, as well as the bathtub (which hasn’t been used one single time since our bathroom was finished), and have the tankless hot water heater, access to the crawl space underneath our house, and access to the attic all put into this room.
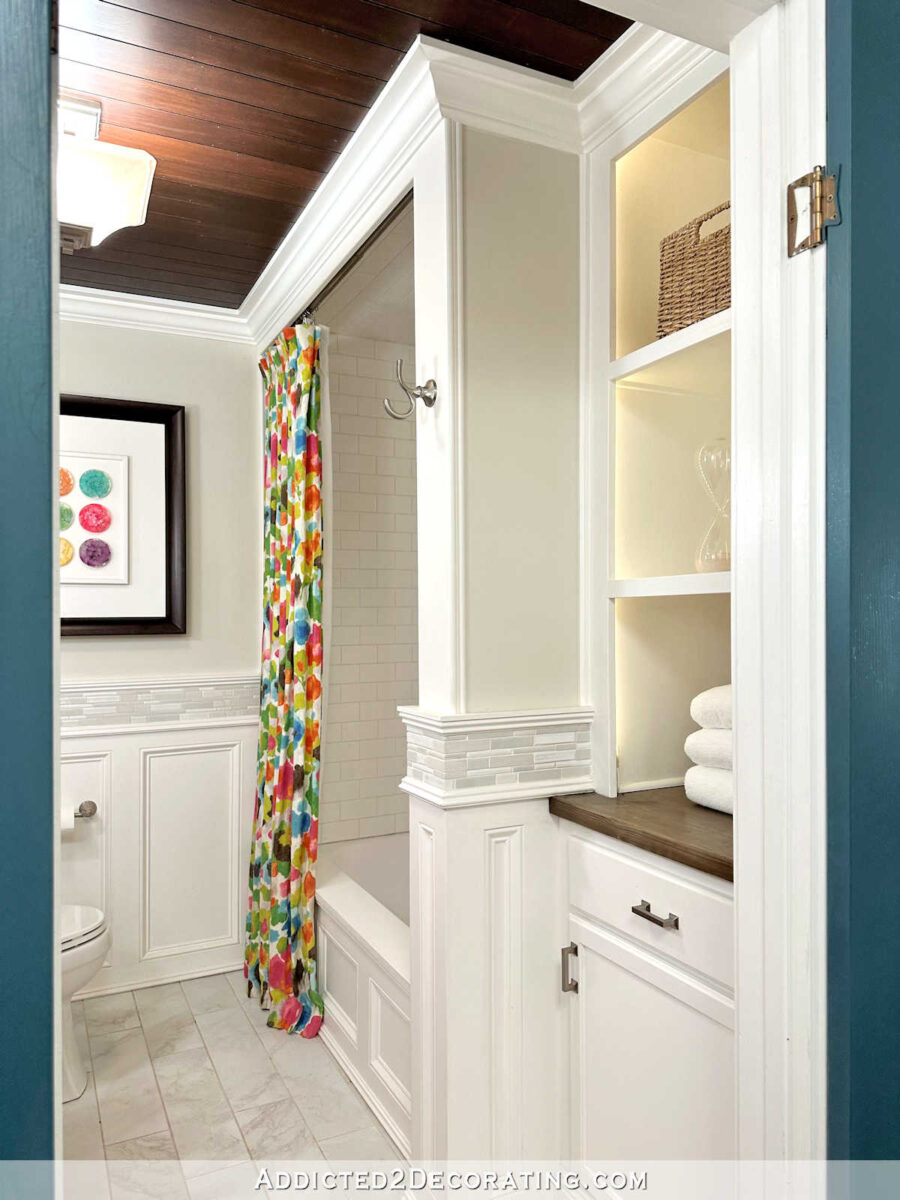
The transition period won’t be pretty. And it will be awkward. Very awkward. But I think in the long run, having all three of those things inside this room will be very convenient, and I love that they will all be hidden behind closed doors. Plus, I won’t have to cut an access to the crawl space into the hallway floor. And I can get rid of this attic access that is currently in the room that will soon be our new bedroom. (This is an older picture taken before the flooring was installed, but you can see the attic access on the ceiling.)

I think this plan will work out wonderfully in the end. I’m not excited about the interim, and having a guest bathroom that’s half torn up. But it will just blend in with the awkwardness of having a guest bathroom located inside of our master bedroom suite for the time being. 😀 Sometimes the middle part — the journey from Point A to Point B — is the awkward part. But that’s just a part of DIYing and renovating a home that we sometimes have to deal with. We’ll call it an adventure and deal with the awkwardness for now.
But the main thing is that, if I can get my workshop set up (which I’ll probably work on after I finish the bedroom suite) and then get the hot water heater moved, I will have no more obstacles to tearing down that awful sunroom!!!!! And that alone will be worth a little bit of awkwardness in the interim.



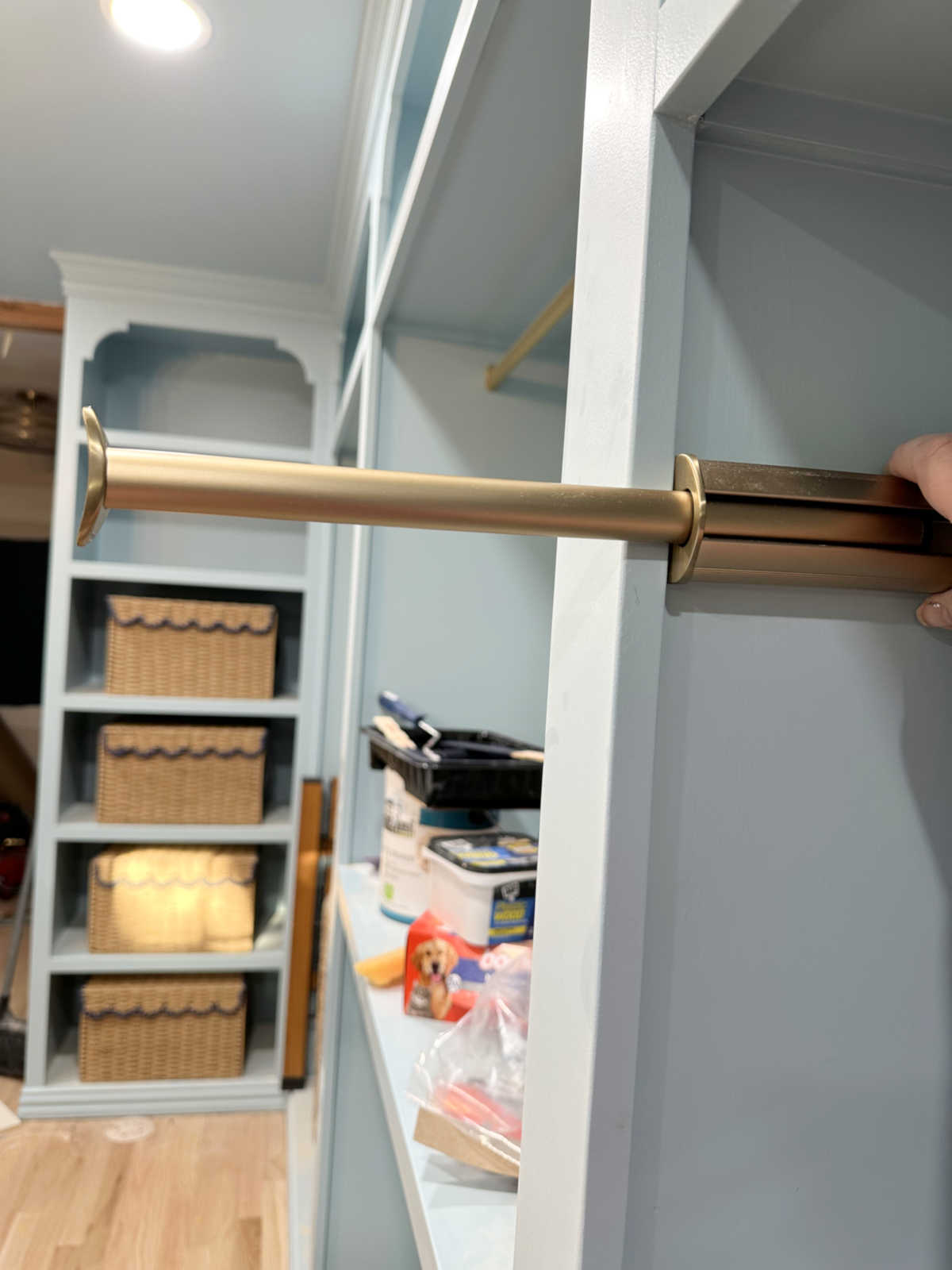
Brilliant idea(s)! Isn’t there still a half bath near the back studio door that your guests can use?
No, that bathroom hasn’t been usable for a while now. The pump for the toilet and sink stopped working, and I don’t want to replace it (those are expensive!) since that bathroom will become our walk-through pantry. So for now, this hallway bathroom is it for guests. I mean, they could always use our bathroom, too. But that might be just as awkward as a half torn up hallway bathroom. 😀
Hi Kristi
That’s a great solution having all those things behind closed doors and in one place.
I recently watched a very comprehensive and illuminating video on YouTube about tankless vs regular water tank. If you watch it, it may highlight somethings you perhaps haven’t thought of. Extra information never hurts right?
Do you have a link to the video? I’d love to see it!
I’m not very savvy
On sharing a link, but it’s by:
“Home RenoVision DIY”
The thumbnail photo shows him in a royal blue shirt.
His whole channel is great!
That’s an awesome solution! It’s so great when the answer is staring you right in the face, lol. I often wonder if these little delays happen so we can see these happy little “duh’s”…getting really excited about everything getting so close!
The thumbnail picture for this post on Facebook is the inside of the shed. I was shocked to see you wanted to tear down your brand new shed! Haha, thankfully that’s not the case!
IKR….I was like “What the hell….!!!!”….lol
Can’t wait to see that room gone either! It creeps me out, and I don’t live there! Since you would essentially be converting the bathroom into a powder room, If I were you, when removing the tub, I would cover the spot with plywood and maybe even put up a false wall where the shower curtain is. That way your guests won’t be seeing a gaping hole. And getting the workshop in order is a good idea ASAP. Running electric is the first step, before moving anything in there. I assume you will need a separate electric box added to the building.
I’m glad you figured out where to move the water heater and access to the attic and crawl space, but I was really hoping to see what color you painted your closet island.
It’s not painted yet. 🙂 I mentioned in a previous post that I have a friend here from out of town until Friday, and I probably won’t get much work done (if any) while she’s here. But the island will be my top priority this weekend!
Kristi,
You are bouncing from one project to another. Take a deep breath and finish something. Then start another project. You will feel more satisfied. That is just my opinion and like ————, everyone has one.
Your work is very near to being perfect. You have so much to do to finish the closet and finish the bedroom. Please completely finish the closet, get all your stuff moved in and show us the beautiful results!
You are right about the rain and daily thunderstorms. My squash in the garden are learning the backstroke.
Ive been watching her for probably 10 years or so, and, she doesn’t operate that way. 😁😁 Besides, your post is kinda bossy telling her “how she’ll feel”. I’m not being mean, but thats how it comes across.
She’s not jumping to another project, she’s allowing her brain to figure out next steps and best placements for things as she goes. That’s important so she doesn’t miss something big that should have been addressed before finishing those projects. She’s mentally putting the puzzle together before she starts in to the next phase. Also not everyone comes to the same end point thru the same process. Brains work differently.
As I mentioned in a previous post, I have a friend here from out of town, and she’ll be here until tomorrow. I said that I probably won’t get much (if any) work done while she’s here. But that doesn’t stop my brain from thinking about next steps. 🙂
I love it when a plan comes together. Everything is looking so awesome. I totally get having “the middle part blues”, it’s a song I know well. Can’t wait to see more of the end products. Good to see Cooper enjoying his favorite window.
Cheers to you and Matt!
I think that’s a terrific idea. I usually come up with better ideas/plans the longer I work on a specific project, too. I’ve been thinking about switching to a tankless water heater, I’ll be following along to see what your research reveals.
I can just imagine the luxury of having an adult sized access to your attic, maybe some pull down attic stairs as well?
Yes! I’m really hoping there will be room for pull-down steps once the vanity is removed from the room. That would be a dream! I hate having to lug a ladder around to get into the attic.
Since you’re making a utility room, is there ANY WAY you could move your electric fuse box in there too? That’s usually where those things belong.
I hadn’t even thought about that, but you’re right! I’ll need to think that through and get a price from the electrician.
You mention guest bedroom a couple of times but where is it on your floor plan
It will be in the new add on. Older posts, she shows the new floor plans. This plan is the current one that she wants to tear off the sunroom.
You can see the current and future floor plan here: https://www.addicted2decorating.com/house-tour
Love your plans. If you are looking at a gas tankless hot water heater (had one it was great), there are some venting requirements that that interior bathroom location may not meet (particularly after the addition is built)
If I can’t have gas in that location, I’m okay with having an electric tankless. I’ve heard great things about electric tankless hot water heaters as well.
The romance with that bathroom is still going g strong; I so hate to see it torn apart…((sigh))
I love my tankless hot water heaters . . . and I love that guest bathroom. I hope you put the water heater in the spot where the tub is in a “closet” and keep the rest of the gorgeous bathroom intact. My first wall hot water heater was in a closet in my kitchen nearly 30 years ago when it was novel and innovative.