Our New Sitting Room (Breakfast Room) — FINISHED!
I finally have pictures of the whole sitting room to share with you. This room used to be our breakfast room, and at some point in the future, it will be our breakfast room again, with a dining table, dining chairs, etc. But for now, and at Matt’s request, it is a sitting room with some comfy chairs where he can sit during the day and watch TV. If you’re new around here, and wondering why I temporarily transitioned our breakfast room into a sitting room, you can read all about that here.
I’m thrilled with how this room turned out. We do still sit in here to eat lunch every day. Eating while sitting in a recliner has worked out really well for Matt. So he got his wish for a recliner in front of a TV, while I got my wish for a bright, colorful, cheerful room.
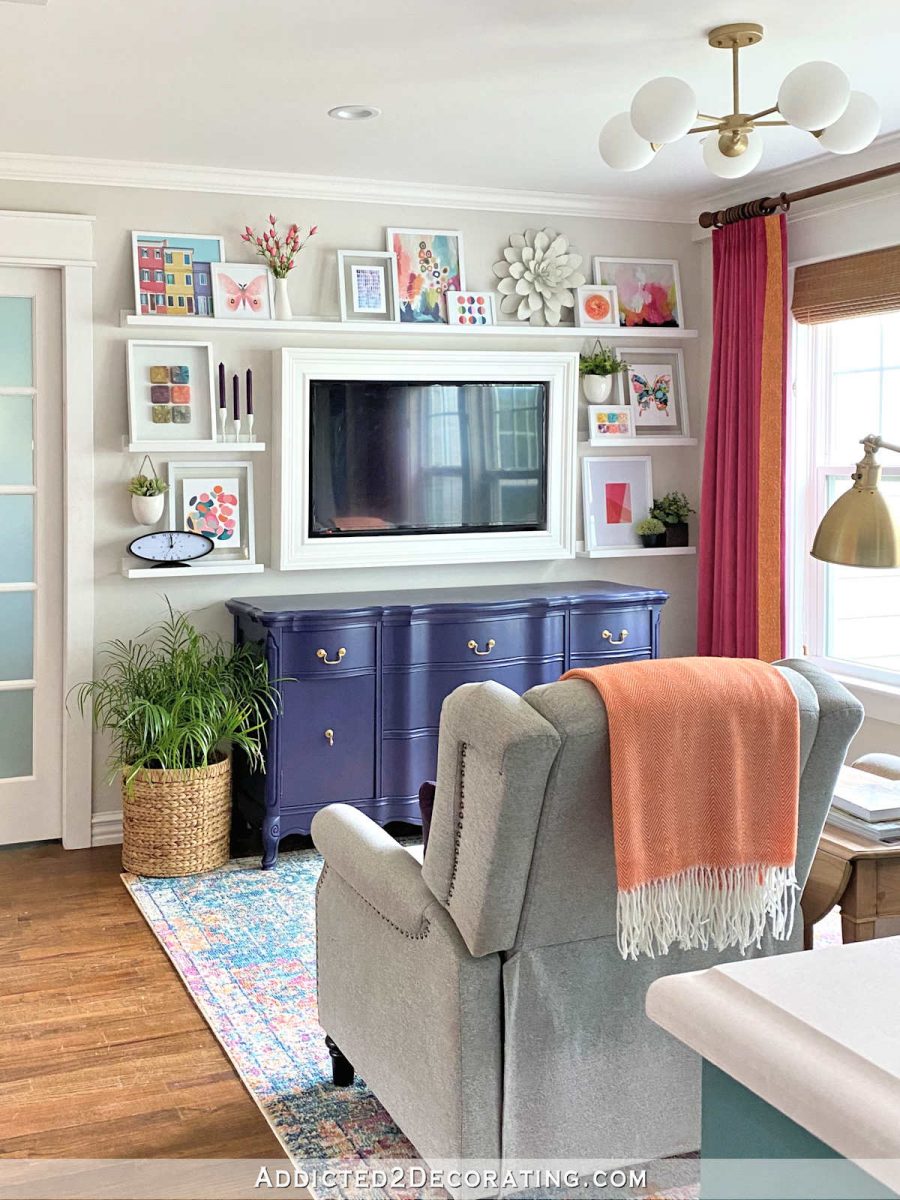
This little breakfast room turned sitting room is right next to the kitchen. When we bought this house, this was one large room, about 12 feet wide and 24 feet long (or something like that). This was the view of the front wall of windows. The garage door was on the left. That doorway is still there, but it now leads to my studio. The two doorways on the right led to the kitchen. The kitchen is still in the same place, but now there’s no wall separating the two rooms, and the kitchen peninsula is where the wall used to be.

This is that same front wall of windows today…
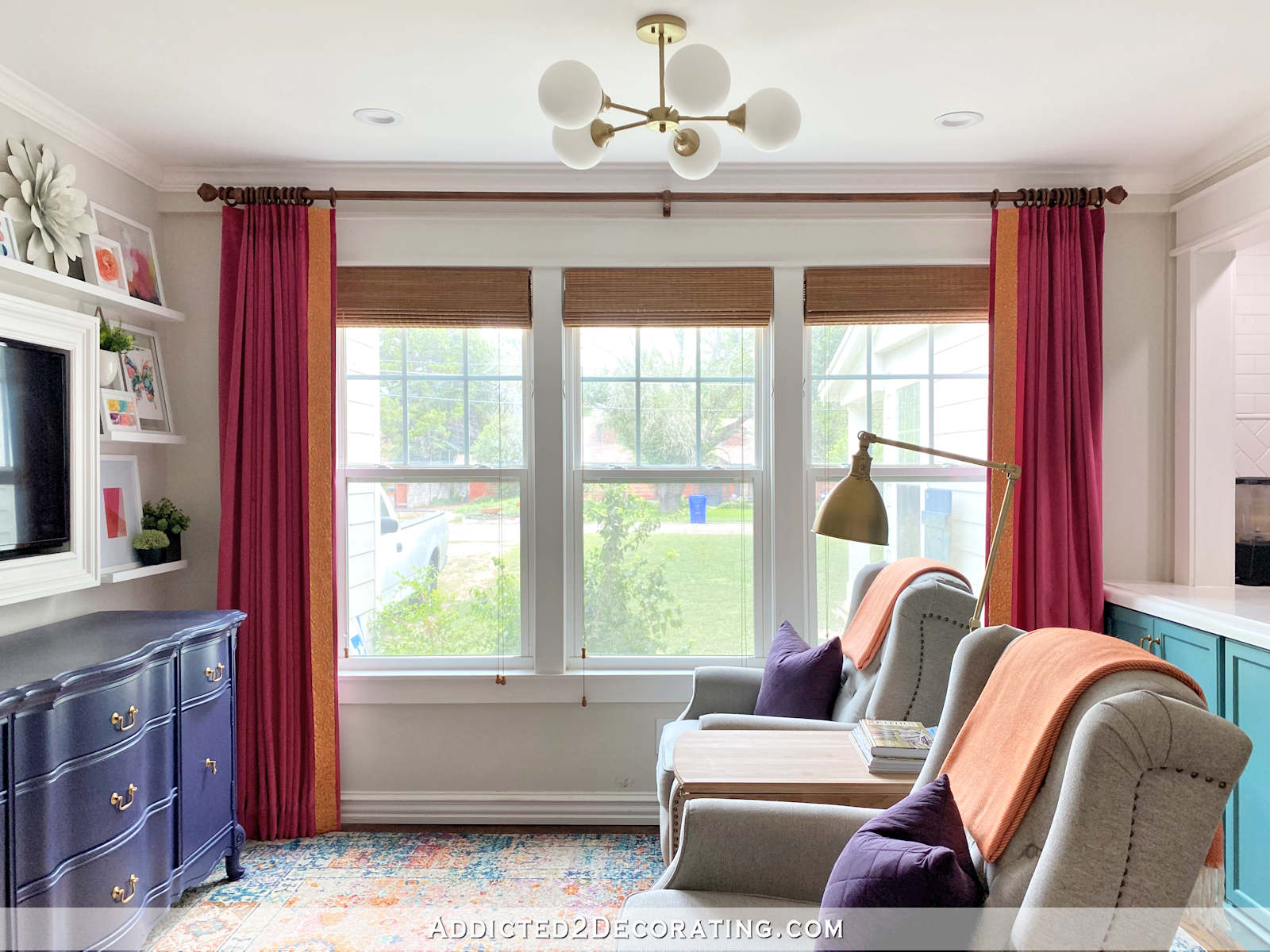
And then the back half of the room looked like this…
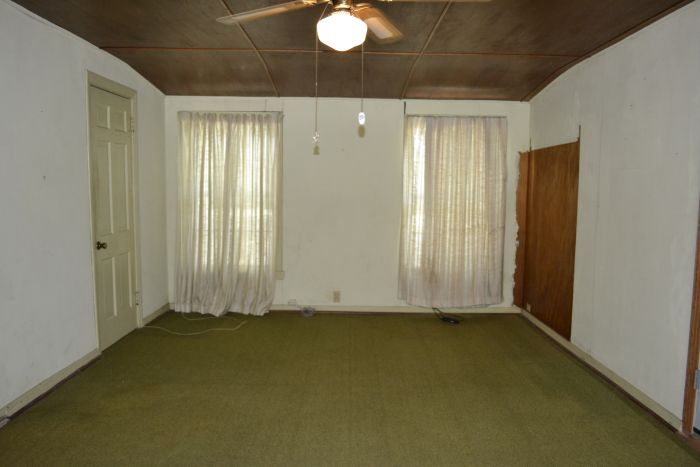
That doorway that you see on the left is no longer there. It used to go to the back sunroom (aka, my huge storage room that will eventually be torn down). The back area of this room is what I walled off and turned into the walk-in pantry.
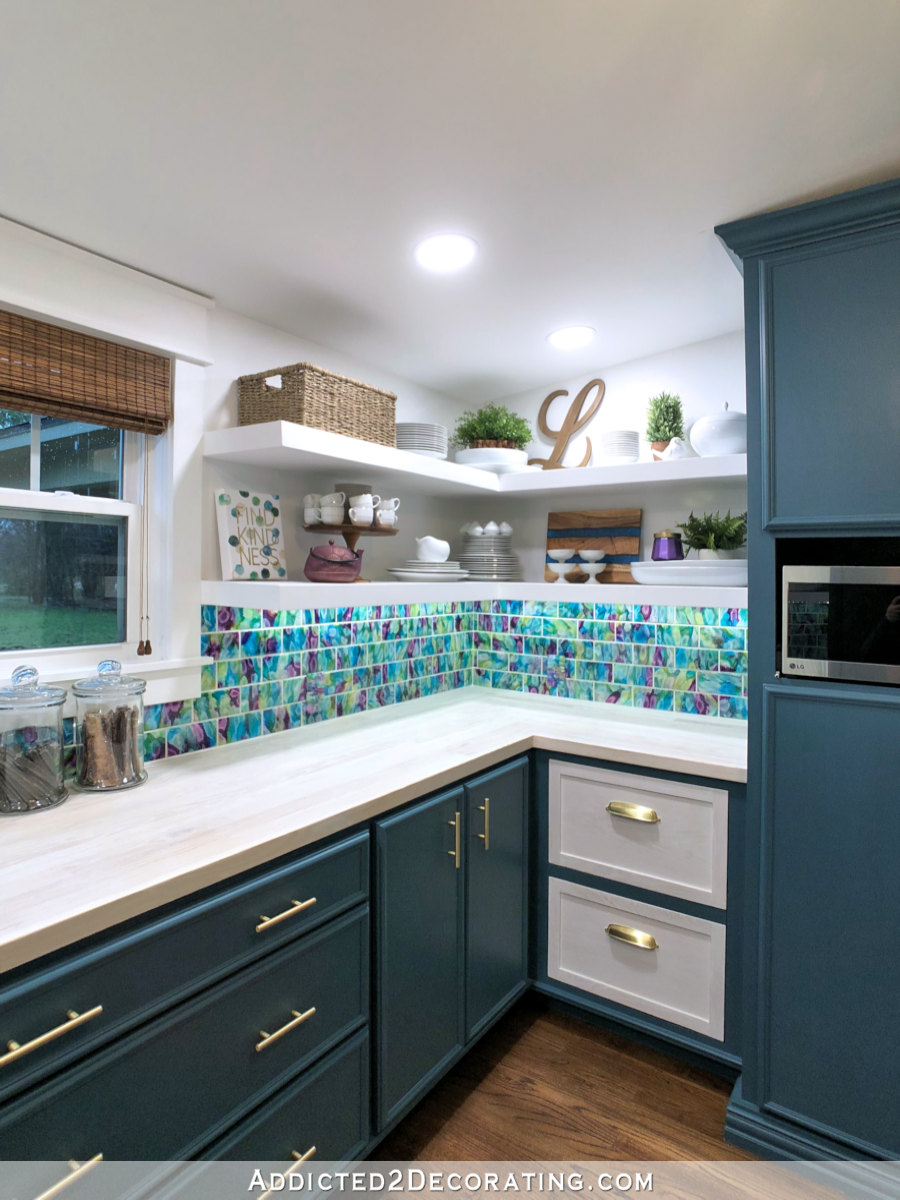
But the pantry is separated from the breakfast room by French doors. This wall looked like this in the original breakfast room…
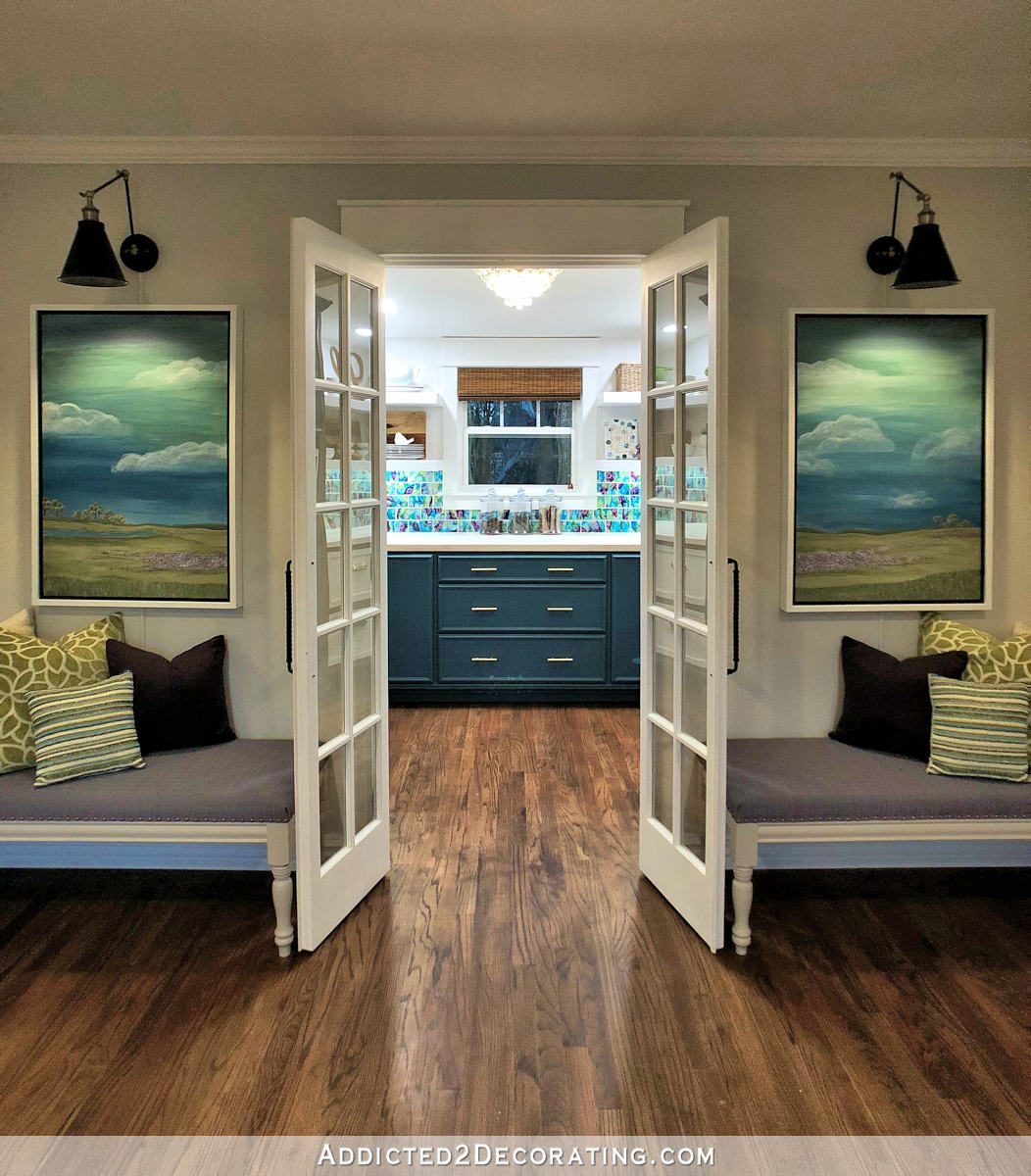
And today it looks like this…
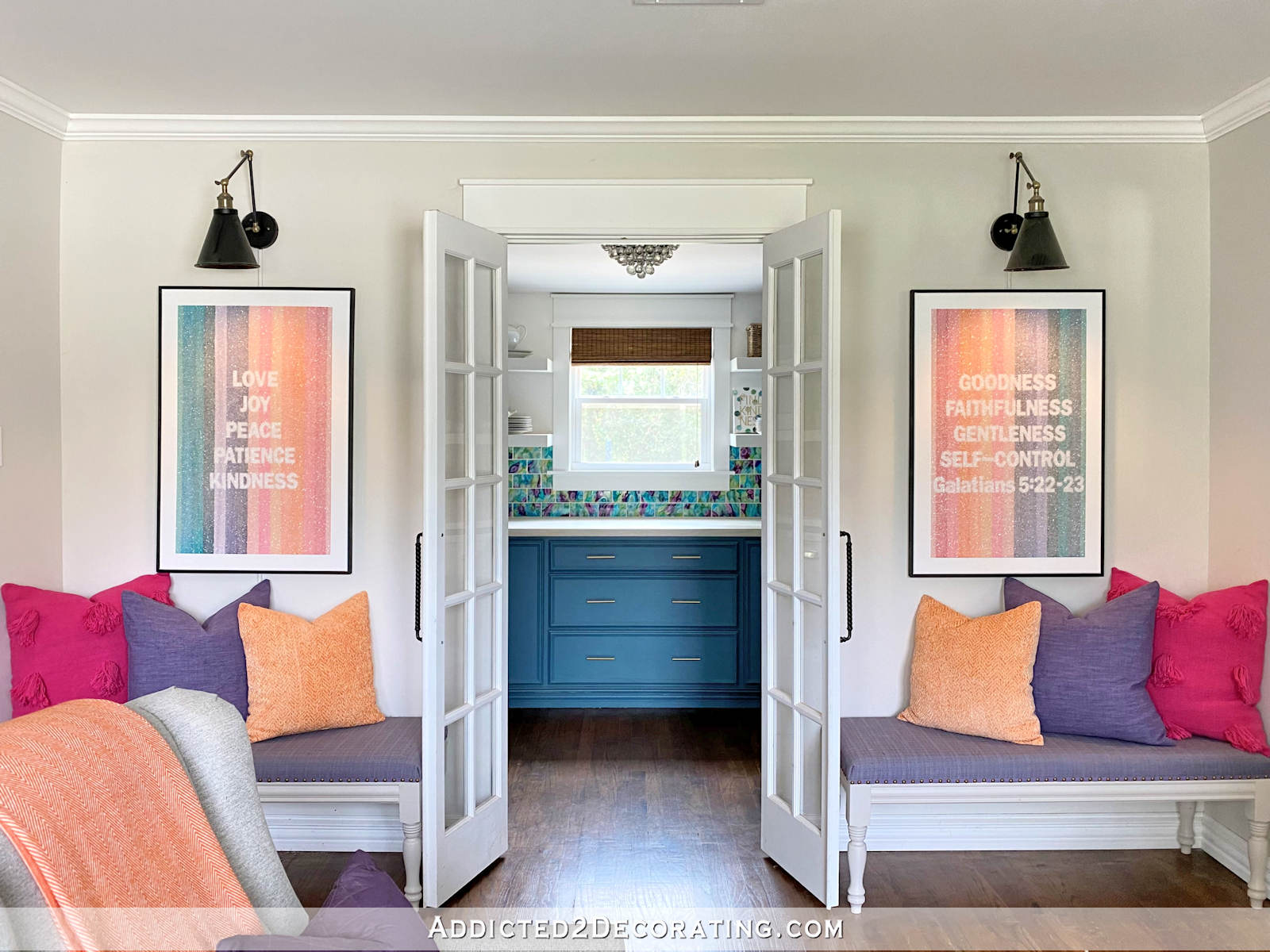
The pantry is about 7′ x 12′, so that will give you an idea of how much of the original room I walled off at the back to create the pantry.
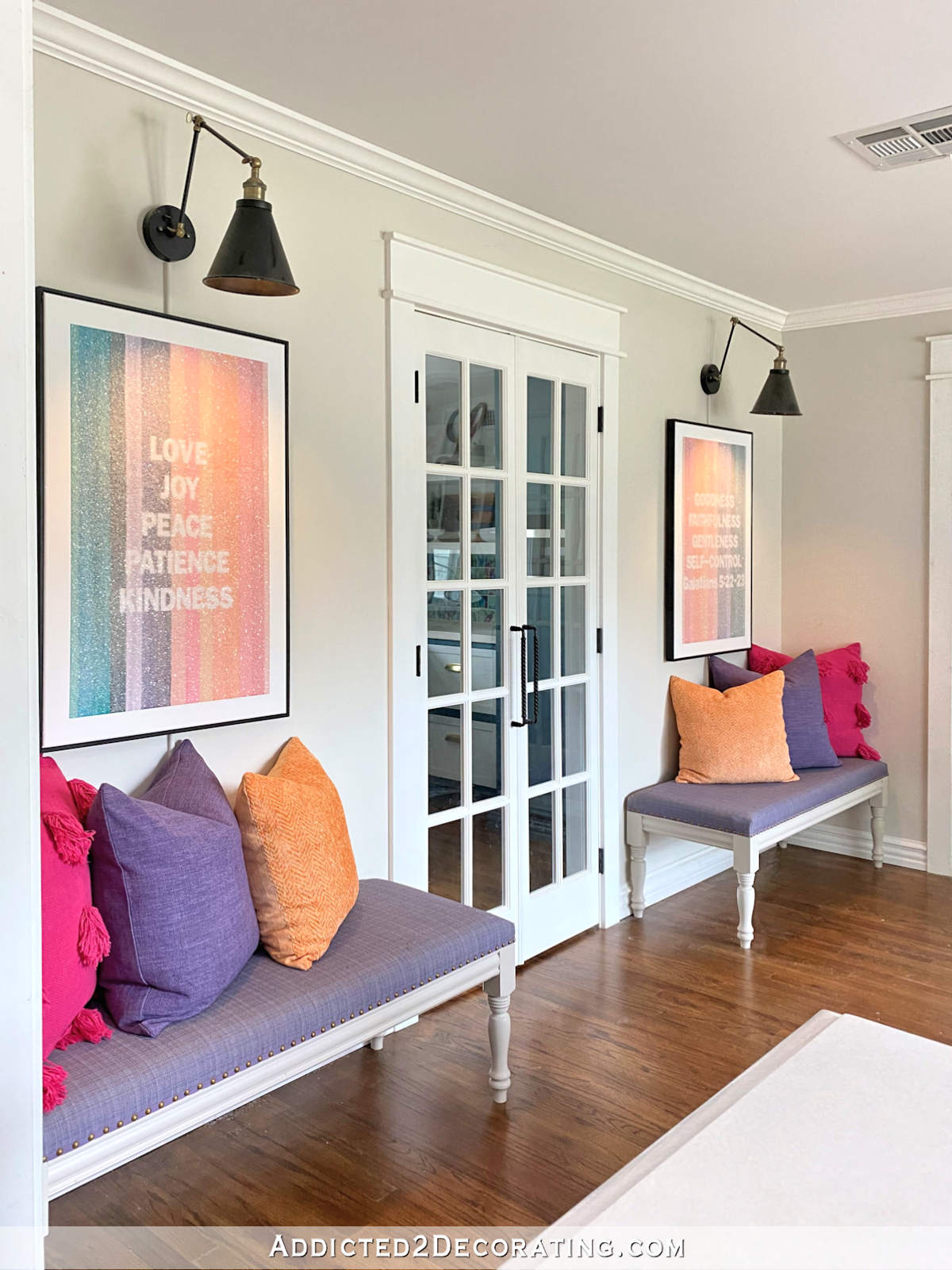
I know some of you were sad to see the original artwork go. Matt was, too. But I absolutely love my new colorful, shiny, striped artwork. This was a simple project, and the glass glitter that covers these canvases is so pretty. I wish I could capture it in a picture, but it’s just impossible. They are so sparkly and shimmery that I love to walk by them and admire the sparkle. Cut glass glitter isn’t your standard craft glitter. There’s no craft glitter that catches the light like glass glitter does. You can see how I made these canvases here.
I didn’t want to reupholster the benches, so I kept the purple (which is more grayed and dull than I would have chosen today) and brightened them up with some colorful pillows. The orange were pillows I originally bought for the first iteration of this room, but they were white, so I dyed them orange. The purple was some fabric that I had in my stash, but it wasn’t purple enough, so I dyed those to a darker, richer purple. And the fuchsia tassel pillows are new pillows that I bought at Target, but they were a cream color. So (I’m hoping you sense a theme here 😀 ) I dyed those as well.
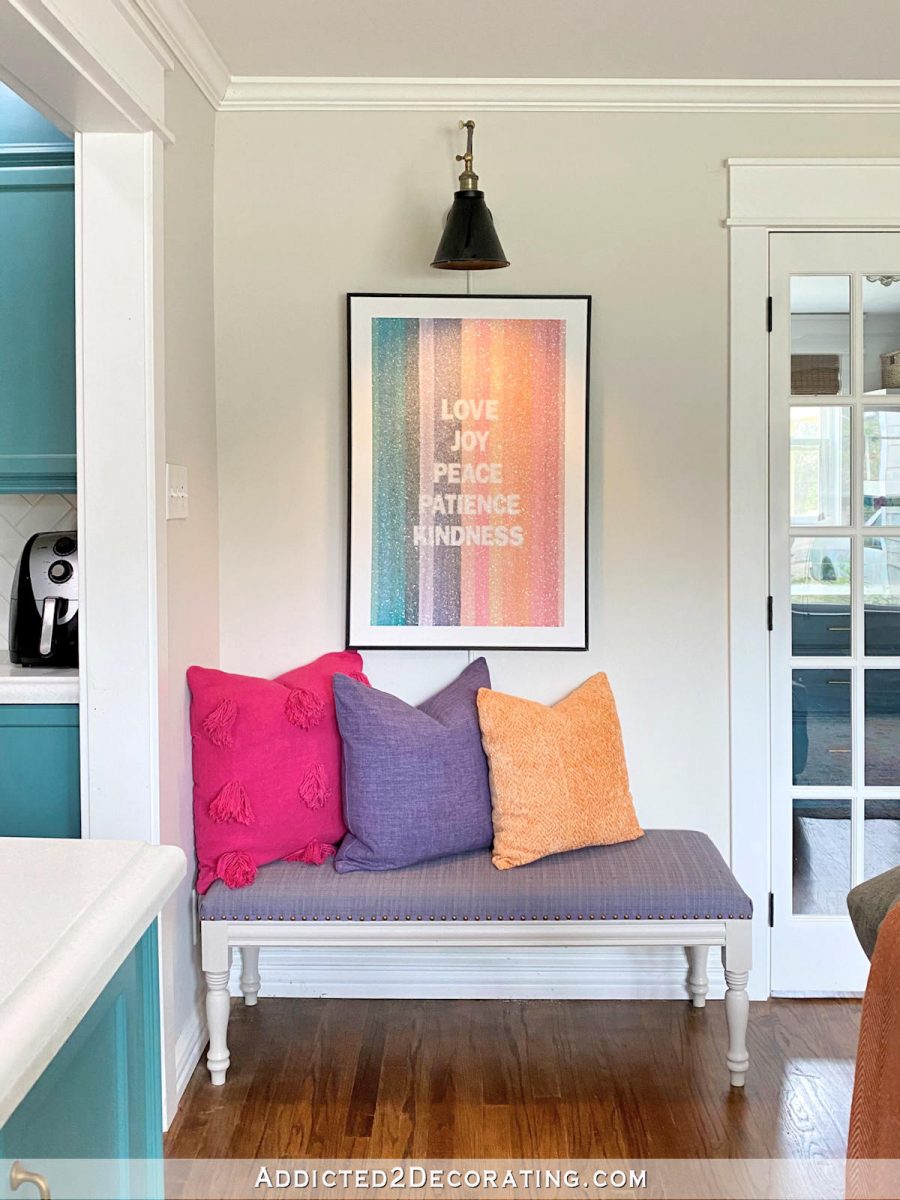
The whole purpose for this room was to have a place with comfy chairs. I found these recliners at Wayfair, and I absolutely love them. I’m 5′ tall, and it’s very comfortable for me. Matt is 6′ 1″, and it works well for him, although he has to use a pillow so that he can rest his head comfortably. I’m so short that I don’t require a pillow. My head rests comfortably on the back
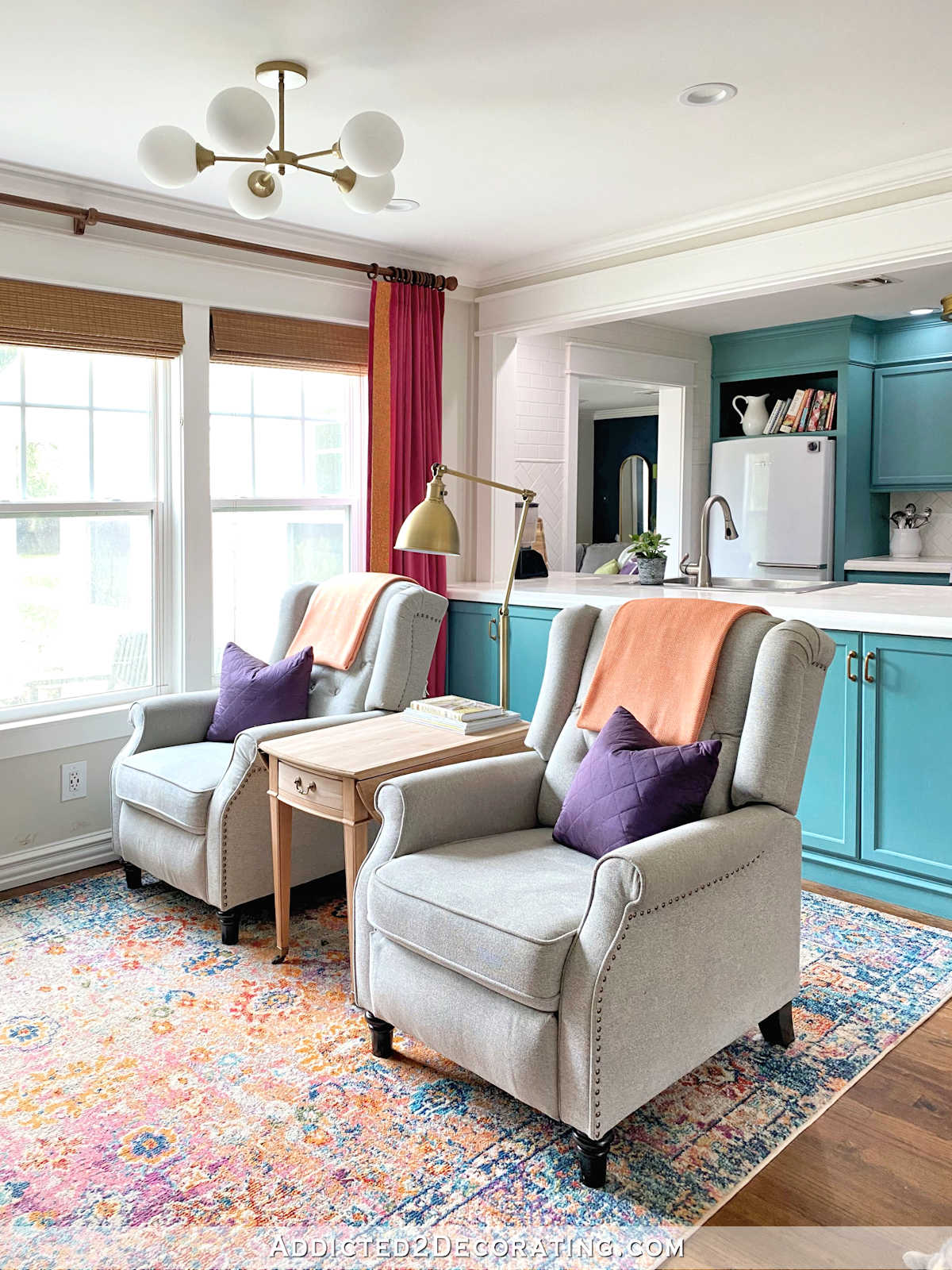
The little side table is an old one that my mom gave me. It had a really dark factory finish on it, so I stripped it to let the natural wood shine. You can find more about that project here. And the floor lamp is from Target.
Of course, this is my favorite part of the whole room. What used to be a rather plain wall is now full of color. I built these picture ledges (a very quick and easy DIY project) and then filled them with colorful printable artwork from various Etsy shops. You can find details about the DIY shelves, as well as the sources for everything on the shelves, in this post. I kept the frame around the TV, which is something I built for the first iteration of this room, and I also repainted the buffet a darker, richer purple called Black Sapphire by Behr.

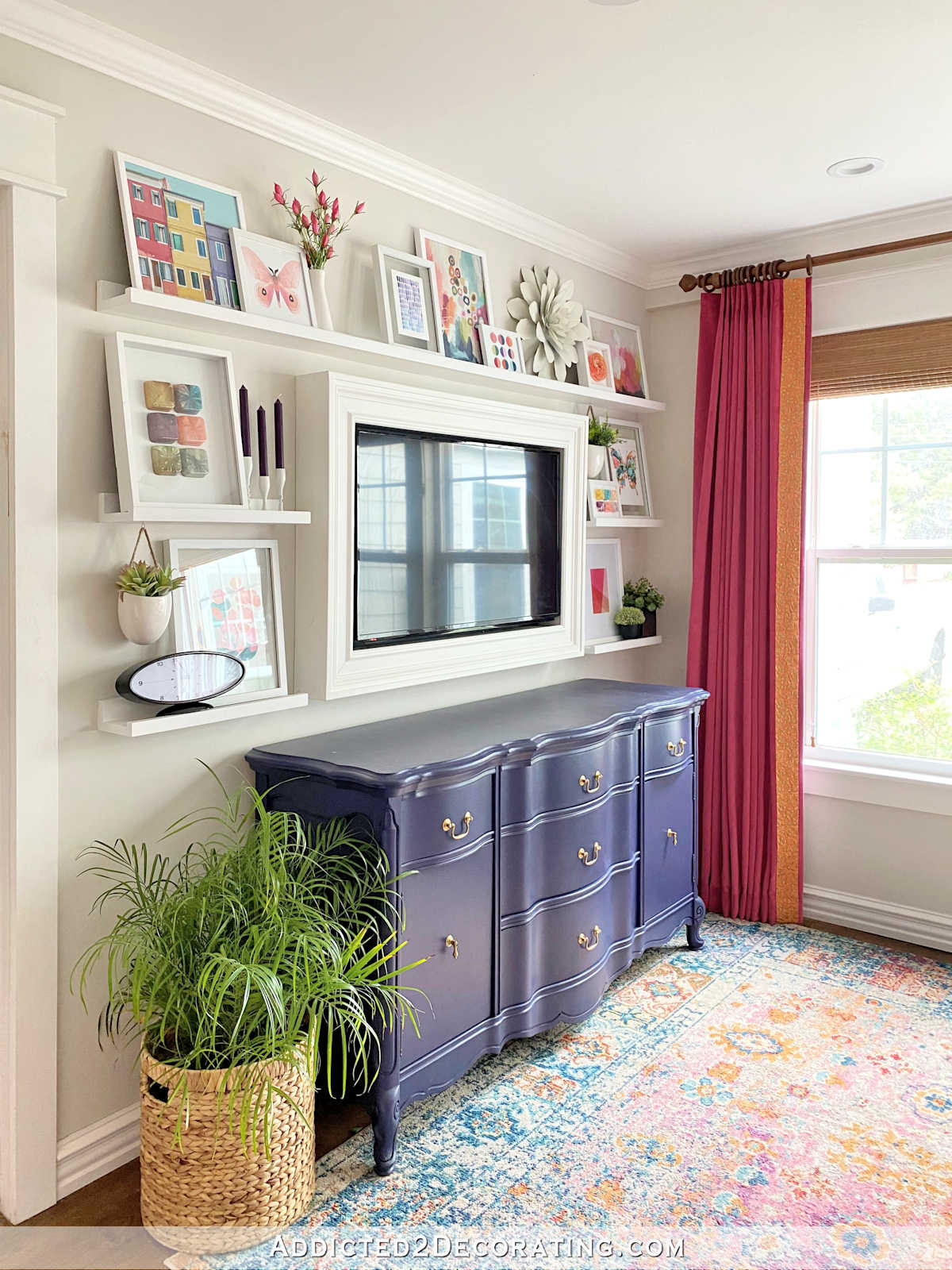
I bought the rug from Pier 1, but I wouldn’t recommend getting it from there. You can find the same rug at Overstock, which is where I generally get my area rugs.
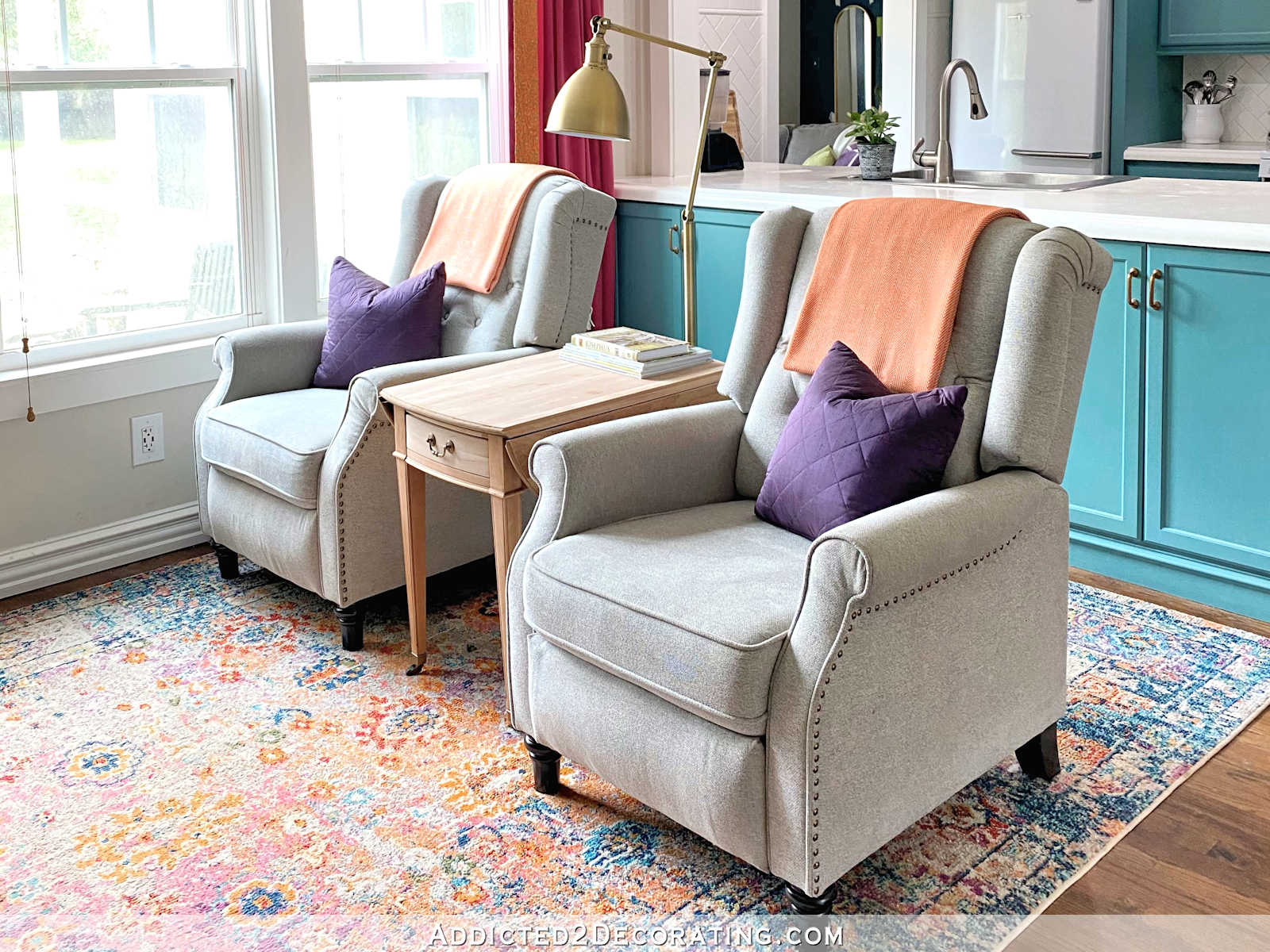
For now, while my studio is still unfinished, and the walls are still lined with boxes of things that will eventually go into cabinets, I used frosted window film on the door to the studio. When the studio is finished and actually looks nice, I’ll remove the window film. I just got tired of the view of my cluttered studio through the door messing up the view of our colorful new sitting room.

So that’s the tour of the new room. I love this version of the room about 100 times more than the original version of the breakfast room.
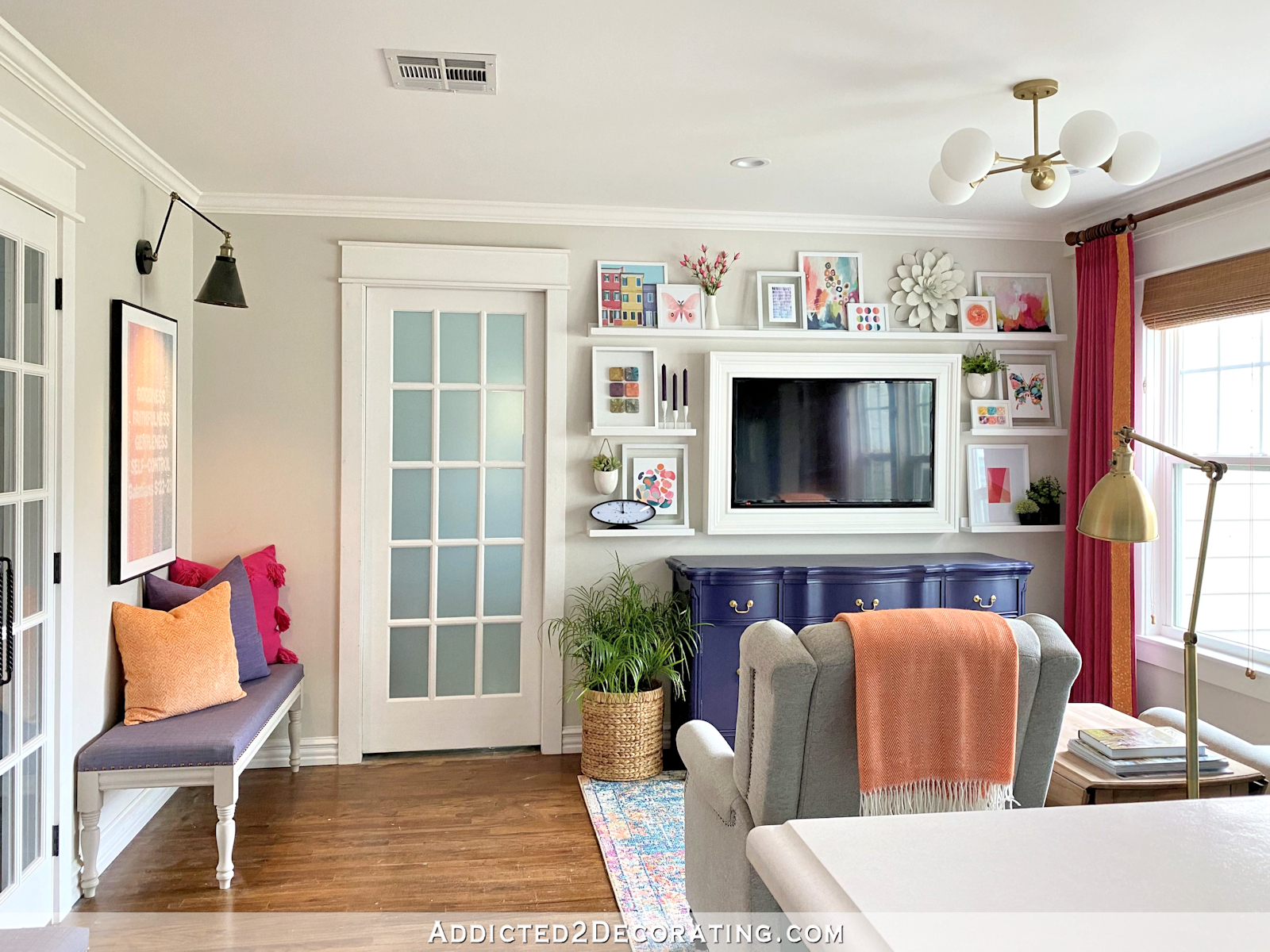
When we’re ready to turn this room back into an actual breakfast room with a table and chairs, I’m hoping that I can keep everything else, and just move the chairs, side table, and lamp, and then move a dining table and chairs in. It should be an easy transition when the time comes. (And if you’re new around here, that time will be after we build an addition onto the back of our house that will include a family room, laundry room, and new master bedroom.)
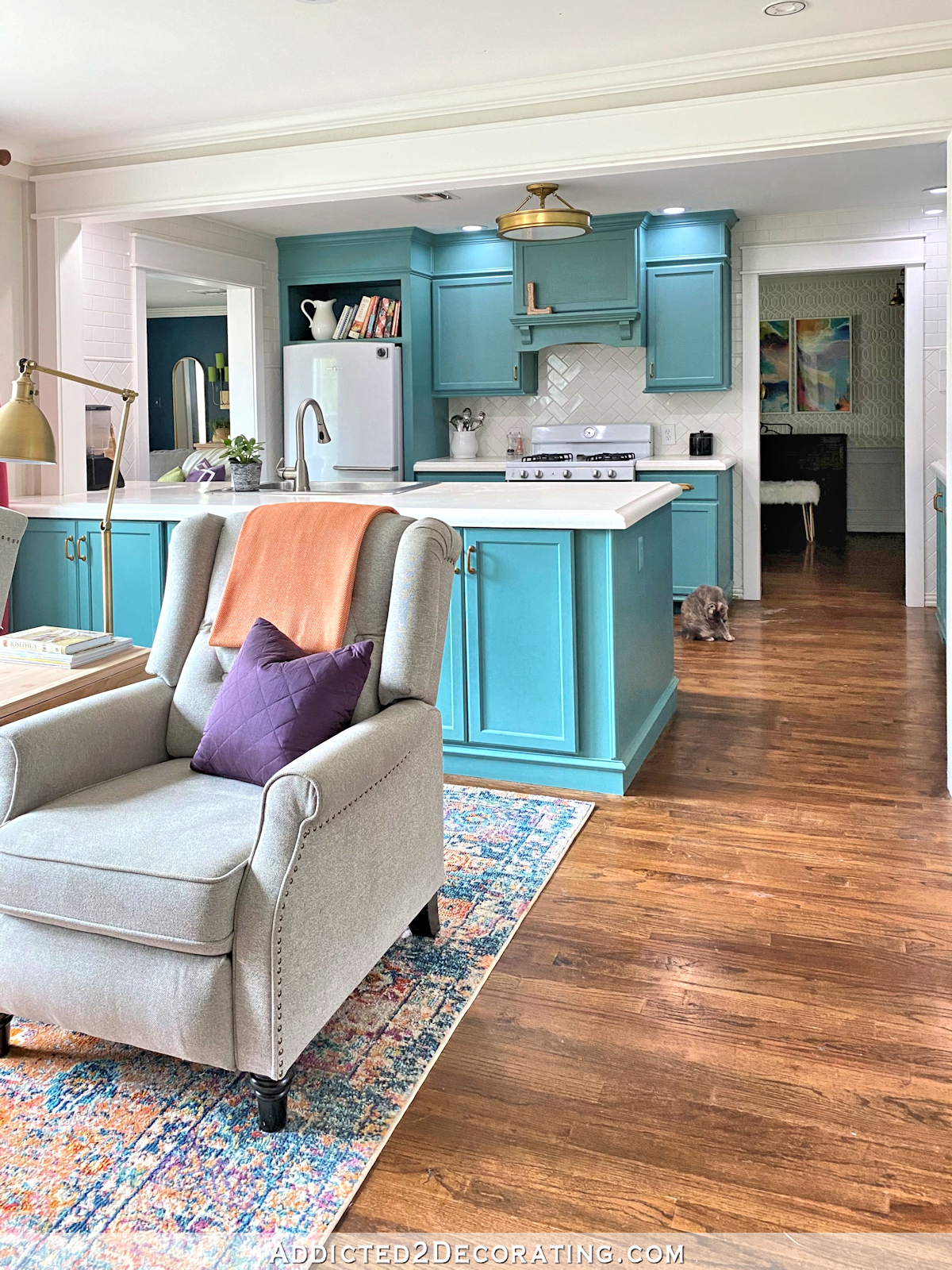
And I’ll leave you with a few more pictures of the pantry wall. I actually considered removing the doors from the pantry and just having a cased opening there. Truth be told, I almost never close those doors, and when they’re open, they feel like they’re in the way because they open up against the benches.

So who knows? Maybe one day I’ll remove the doors and see how it looks without them.

I love the look of French doors, but I also love my pantry. I wouldn’t mind having it more visible rather than hidden behind doors.

But that’s a project for another day. For now, I have a bathroom, home gym, and studio to finish. 🙂


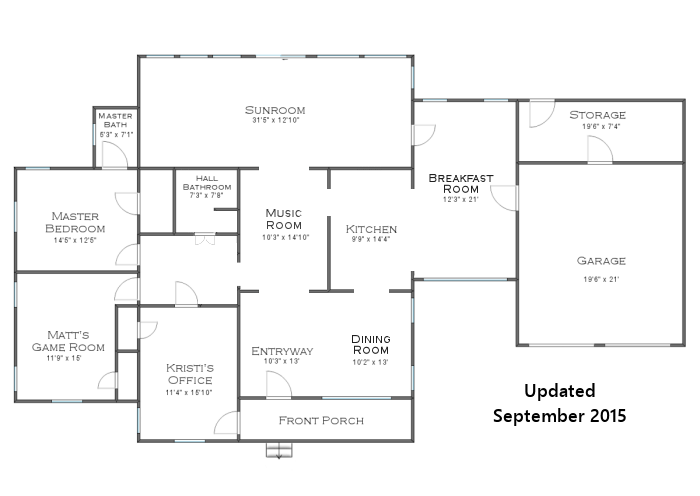

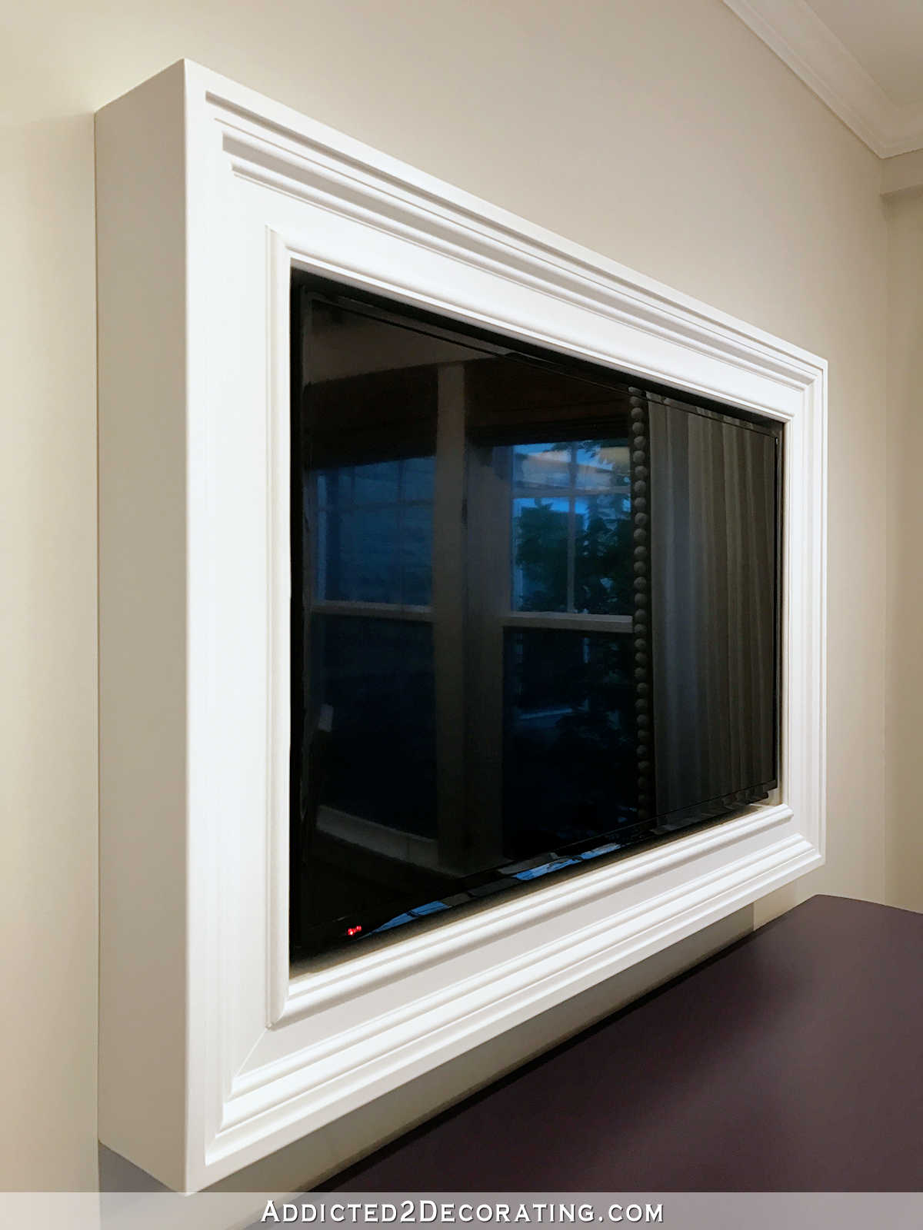
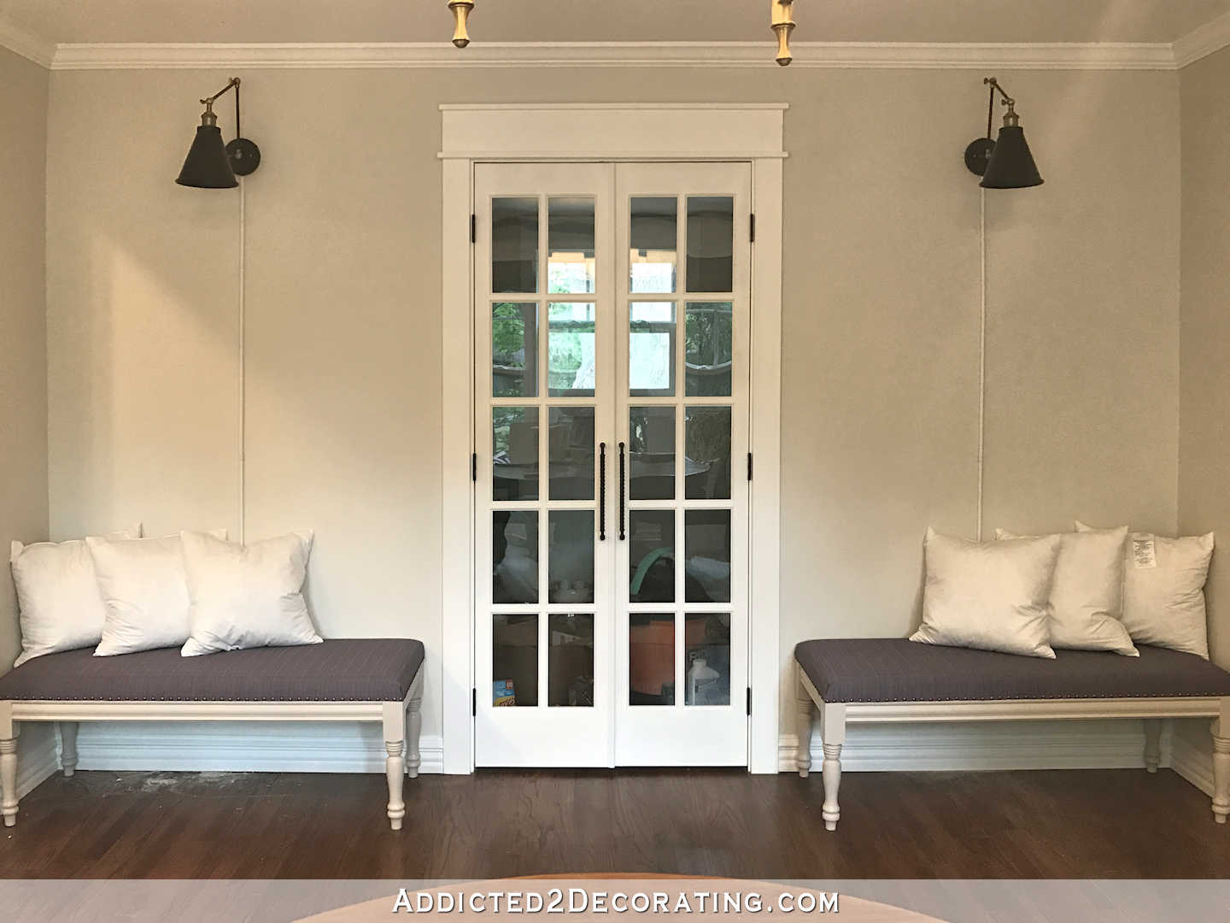
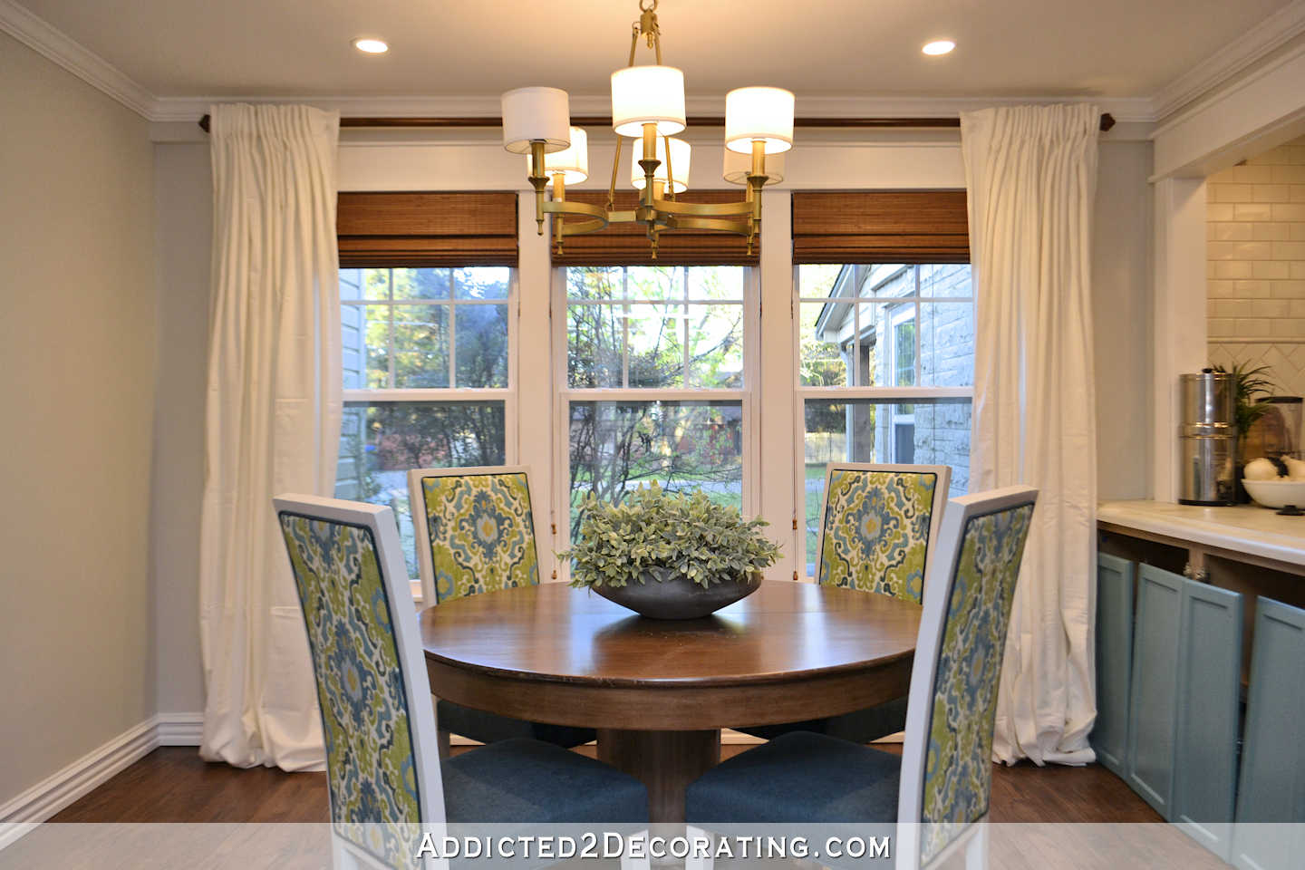
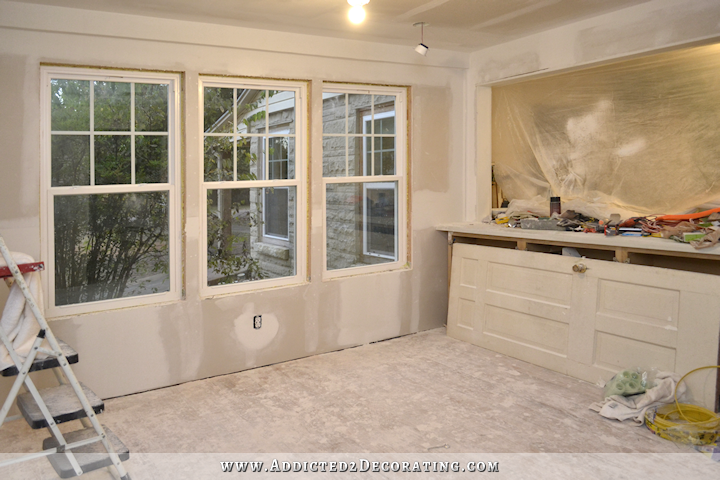
You’ve done a beautiful job with this room.
Your house is coming together! It is really bright with gorgeous color and the furnishings! Happy place…. Love the pantry too!! It’s bigger than my whole kitchen 😎
Happy Matt got a place after all these years. Good job.
Beautiful! This room is so you. It’s happy and colorful. I love the new paint color on the dresser.
Your new room is beautiful. Thank you for sharing your amazing gifts with us!
You make me smile with every post! I am happy, you are so happy! The room is lovely.
Yes, exactly! I’m smiling like a Cheshire cat. Happy, happy, joy, joy!
Hi Kristi, Your new room is beautiful. I love how you use color in every room and it transitions so well. You may have told this but how did you trim your tv out or is this a kit? Thanks
She built it from scratch. I’m sure it’s in an old blog.
So amazing! You do magic! It’s colorful without being comic. So inviting <3
Looks like you have been inspired by your time in Morocco. That’s what this reminds me of every time I see the pink curtains paired with orange and purple.
You’re an amazing little 5′ gal!!! You blow me away with your talent for decor, your energy, your drive to complete your projects until they meet your high standards, and your skill at sharing it all with how-to’s that anyone can understand inspiring us to go for it in our own homes! God bless you!!!
It’s beautiful, Kristi!
👏🏻👏🏻👏🏻 Congratulations on the beautiful finished room. I simple love it 🥰.
Can’t wait to see the bathroom progress to. I know it will be as lovely and colorful as this beautiful room
Beautiful, two thumbs up! Everything is lovely and functional. And since I love gazing lovingly at your pantry, if you take the doors off, which I love as well, I won’t be mad. Either way, I’m content (and a little bit envious). 🙂
Lovely!!
Kristi, do you find Wayfair has good prices? I’ve heard mixed reviews.
Thanks!
I love Wayfair! I have bought several rugs and a coffee table so far and they were so helpful each time. One of the rugs was stolen from my apartment lobby and they quickly sent me a replacement at no charge. The next one I bought they went out of their way to make sure I got it. As for me I would highly recommend them.
Gorgeous! THAT’S the darker purple I wanted to see on the buffet. It really makes a difference! I love the room!
I would absolutely remove those pantry doors. You put a ton of work into those tiles and they look beautiful. Show them off!
Totally agree.
Get ’em off.
Either way, the resulting room is just wonderful.
Love it! I like the plant. Bringing a bit of the outside inside always agrees with me. I would so enjoy sitting in this room while watching TV. Cheers!
I love it! Have you considered trying to dye the bench fabric with the same stuff you used on the pillows?
I love what you have done to all the rooms in your home. Beautiful
work!!!
I love this room now. So cheery, and Matt can be around while you are cooking or even when you are in your studio. I think you should keep this as a permanent setup, and turn the “music room” into a dining room. Seems to me like you never mention that room unless it’s to make a change in there, so I wonder how often you use it? Could the piano fit where one of the benches are by the pantry? Then you could make the music room a casual dining room, keeping the seating there and adding a small-ish dining table.
Kristi explained in the past that the music room won’t work as a dining room because it would be too hard for Matt to maneuver around a table in there.
That room is so sweet – I adore the colors, and the shelves, and the entire look. I would love to sit in there in the evening and relax. Enjoy! You are so amazing…when the pillows don’t come in the correct colors, just dye them! They came out so pretty and when I saw the pictures I wondered how you found such perfect colors…never mind…you MADE it happen…of course! Getting excited to see how your new master bath is coming along.
Looks so bright and cheery! Another great job. I like your bamboo roman shades , what store to you buy them from?
You’re an amazing little 5′ gal!!! You blow me away with your talent for decor, your energy, your drive to complete your projects until they meet your high standards, and your skill at sharing it all with how-to’s that anyone can understand inspiring us to go for it in our own homes! God bless you!!!
It looks fantastic! That is one of the best TV walls ever. It’s the shelving that makes it work.
I love every single thing you have done in this room. A happy, happy place. I hope you and Matt enjoy every minute you spend in it. Maybe someday you will treat us to a two-fie picture of the two of you.
Master bath next? And then???
I’m so in awe of your talent and vision.
Wow! Perfection and “training those curtains” really worked!
I need to do that.
Two words: Love. It.
Awesome!! Good job!!! Love the “TV” wall!!! You are so creative! I am going to copy that wall! Love it! Love your colorful ideas. Makes me happy!!!
Great work!. I like problem-solving, so my 15 -second ramble on the doors: I know there’s a reason, but could you have the doors swing in and against the wall in the pantry? If not the alternative is making shorter benches or having it host unused dining chairs to fully swing the doors against the walls vs bench. If you did that, you’d probably want to adjust/move the lamps and art. So wait till you convert it back into a dining area.
“Finished”…. I give it two weeks before you’re back redoing something or another.
Better make it one week since I’m going to take the doors off of the pantry sooner than later. In the meantime, here’s a gift for you. Now show me on the doll where my decisions that I make in my house hurt you.
Kristi, as much as I love my neutrals, I have to tell you… I really love how your new sitting room turned out! It truly is beautiful and really reflects your love for color we have all come to know you for. Everything goes together so well! I’m sure it is a room where Matt and you both can be very comfortable! Nice Job!
You are so talented! I love your beautiful and colorful home!
It looks fantastic!
I JUST discovered your site, through a post that popped up on my Pinterest board. (It was your post about adding trim. I could not agree more about the value of adding trim and small details!!! The examples you shared were beautiful!!)
I followed the links here, just to see. When I saw what you had done with your home and read your bio, I decided you were my new favorite person. And then when I read what you said about GLASS GLITTER (something I have known for years), that cemented it.
All that is to say: thank you for sharing your beautiful handiwork here! You’ve done a marvelous job. 🙂 And thank you for the inspiration.
WOW! I am impressed. I love the fact that you use COLOR to bring your home ALIVE! I am really looking forward to seeing more of your posts. I know when I am creating I feel my best. You are truly amazing.
What is the name/model # of the recliners from Wayfair?
It’s the Emina recliner by Charlton Home. I don’t think it’s available anymore, but Charlton Home might have one that’s similar.