Things Are Moving Along…Slowly
Good morning, all! I’ve spent the last two days trying to get things organized and cleared out so that work can start on the breakfast room. Let’s just say that organizing is NOT my strength. On many occasions, I’ve found myself standing in the middle of the breakfast room just staring at the mess before me (all of my paints, stains, DIY supplies, tools, etc.), not knowing exactly how to tackle it. I’ll get there, but it might take me a lot longer than someone who’s really good at organizing.
In the meantime, I’ll be meeting with the first floor leveling company today to give me an estimate on fixing the breakfast room floor. I don’t know if you remember, but the breakfast room floor has two big cracks across it. Here’s one of the first pictures I took of the floor as I was removing the carpet in 2013.
Yes, those are asbestos tiles. 🙂 And they’re the bad kind.
I had asbestos tiles in my kitchen also, but they were the 12 x 12 flexible tiles that felt very much like vinyl tiles, and that were stuck to a wood subfloor.
The thing about putting tile down over unsealed/unprimed wood is that over time (years and years), the wood will suck every bit of moisture out of the adhesive and make it brittle and useless. So I was able to pop those tiles up in whole pieces with no effort at all. There were a few broken tiles, but they were already broken. They didn’t break as I was removing them. Thankfully, the adhesive didn’t contain asbestos (I had the tiles and the adhesive tested), so there was really very little chance of any asbestos becoming airborne when I removed them.
The breakfast room is a different story, though. The ones in there are the 9 x 9 asbestos tiles that aren’t flexible at all. Plus, they were installed over a concrete foundation, which bonds much stronger than to wood. There’s really no way to get them up without them breaking and crumbling into thousands and thousands of little pieces. And of course, it’s when asbestos breaks that it becomes airborne. As long as it doesn’t break, it’s fine.
So the only option that I can see for the breakfast room is to encapsulate the asbestos tiles, which basically means that they’ll just pour concrete right over the top of them. At least, that’s been my plan all along, so it’ll be interesting to see what the floor leveling guy has to say about it today. I hope and pray that those tiles can be encapsulated, because asbestos abatement is very expensive and would eat right through my budget.
Anyway, back to the floor leveling…
I know some of you are thinking, “Didn’t you have your floor leveled in the house a couple of years ago?”
Yes. Yes, we did.
But at that time, they only did the pier and beam part of the house, which is the original part of the house. And to level a pier and beam foundation, they crawl underneath the house, use jacks to jack up the low parts, and shim under the beams that run under the house and hold the whole house up. You can click that link above for more info on that process if you’re not familiar with a pier and beam foundation.
The floor in our breakfast room is a completely different thing. Our breakfast room wasn’t originally part of the main house. It was some sort of covered, open air walkway/porch area that connected the house (kitchen) to the garage. And the original footprint of the outdoor covered area ended in line with the back of the garage (minus the storage room at the back of the garage).
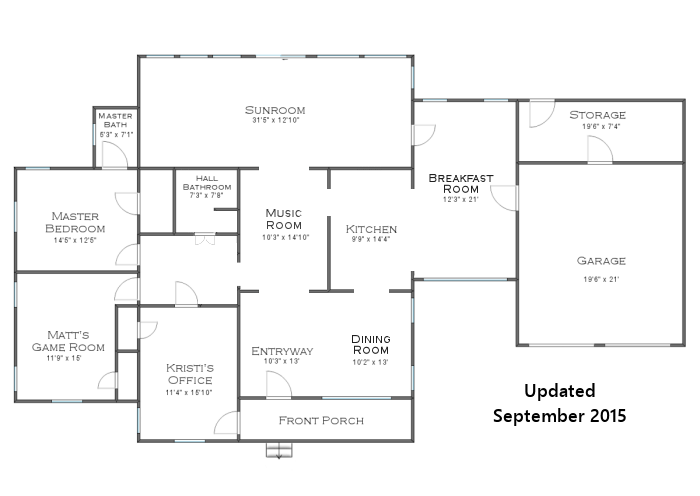
The floor actually dips down in the middle a bit. When the floor levelers were here two years ago, I had one of them look at it, and he actually thought that the floor might not be solid concrete. He thought that it may be a wood structure with concrete poured on top, which sounds very strange to me. But evidently he had seen those before, because he was familiar with the process of leveling that type of floor.
I’ll be interested to hear what the guy has to say today, and I’m hoping for a very reasonable estimate! Once this floor leveling gets done, this will be a HUGE relief! It’ll be so nice to have that room actually feel like part of the house. Right now, with the step down into that room, and the awful asbestos floor, it just feels like a huge storage room, and that’s exactly how I’ve used it and treated it for the last two-and-a-half years.
So there’s no real progress yet, but there’s progress towards making progress. 😀
Addicted 2 Decorating is where I share my DIY and decorating journey as I remodel and decorate the 1948 fixer upper that my husband, Matt, and I bought in 2013. Matt has M.S. and is unable to do physical work, so I do the majority of the work on the house by myself. You can learn more about me here.

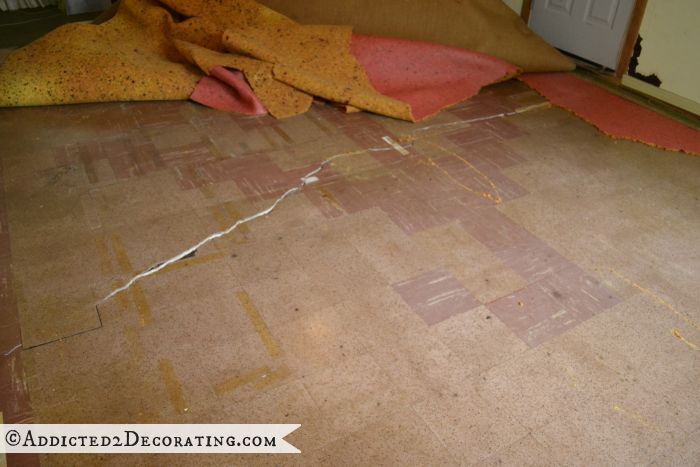
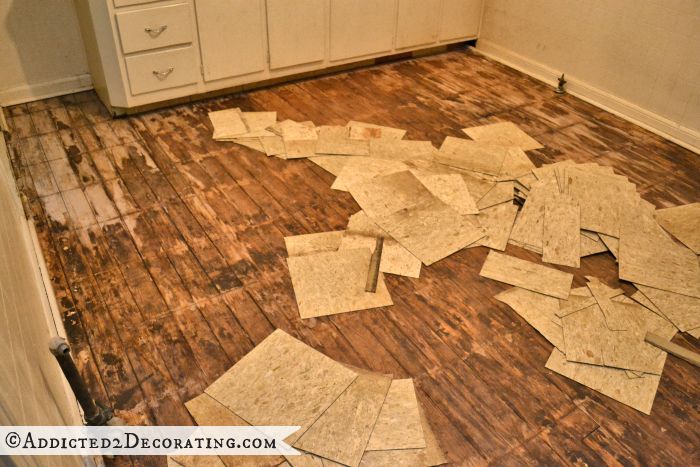


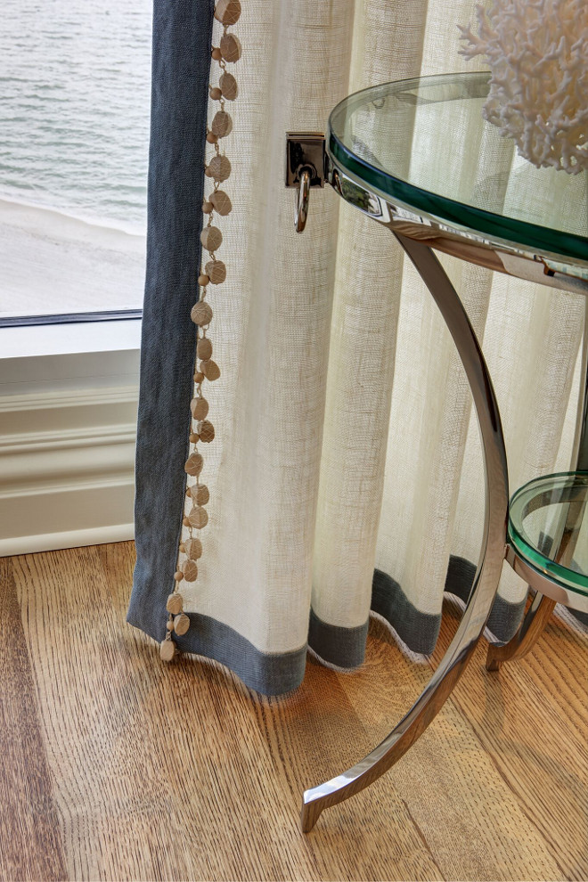
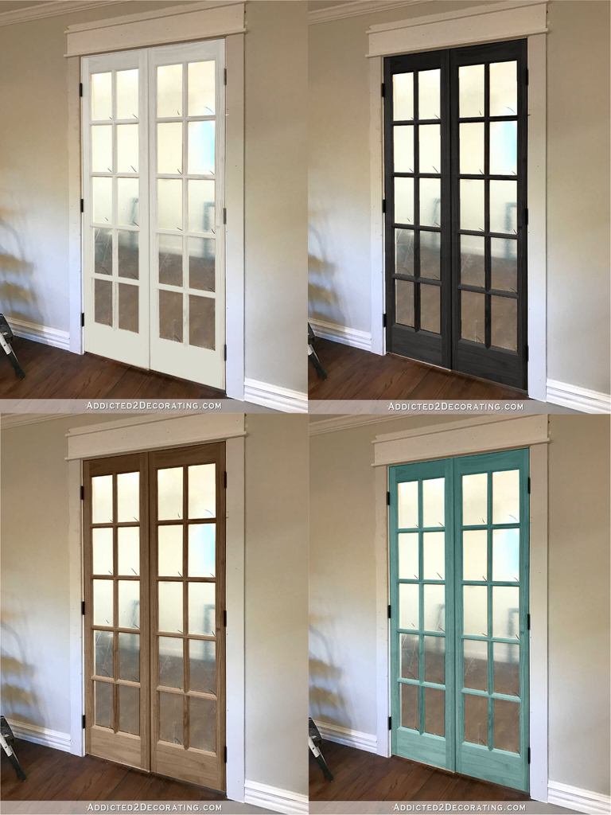
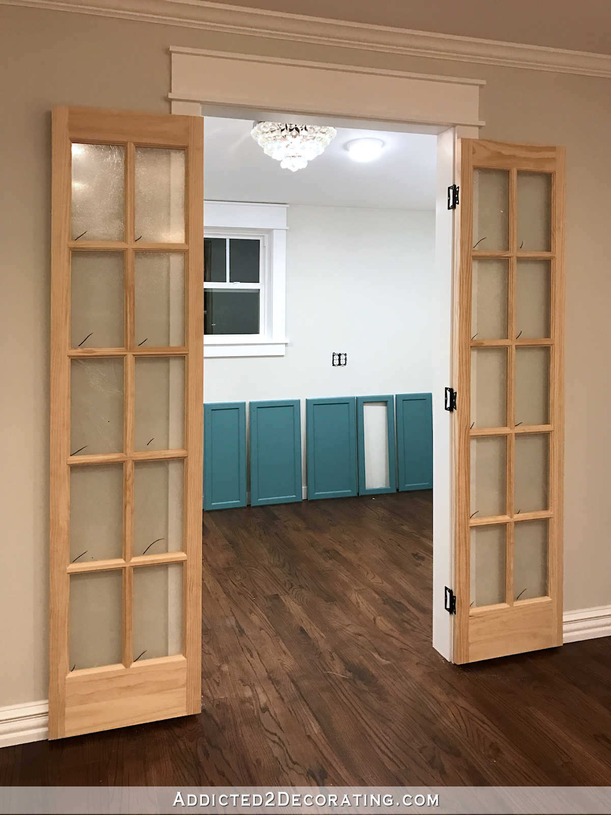
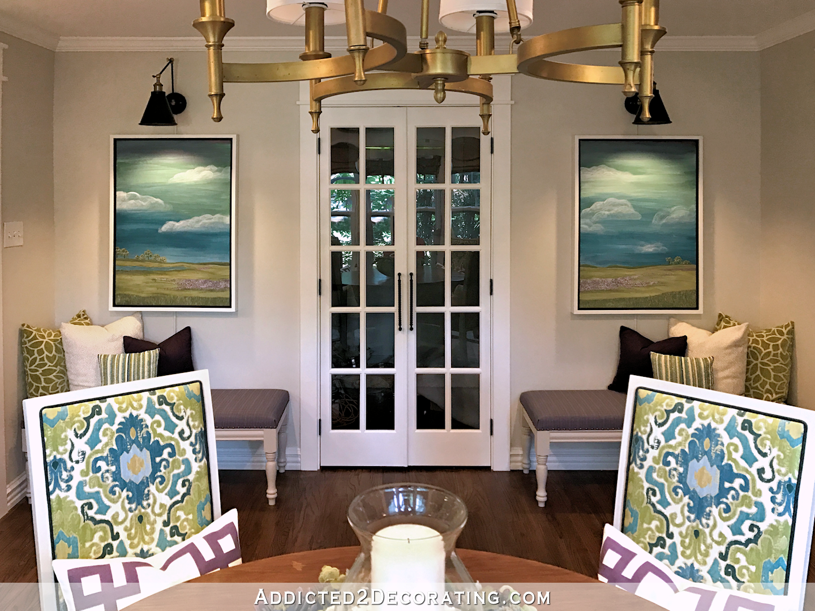
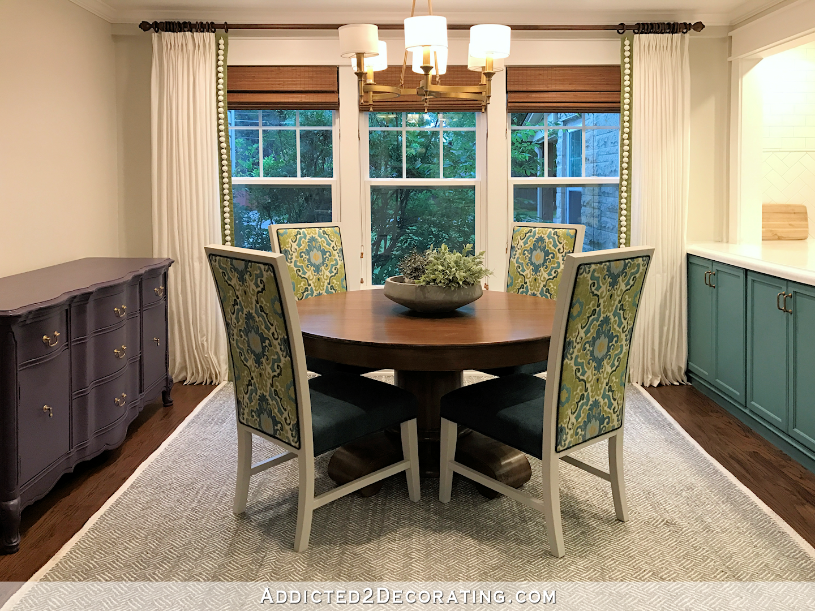
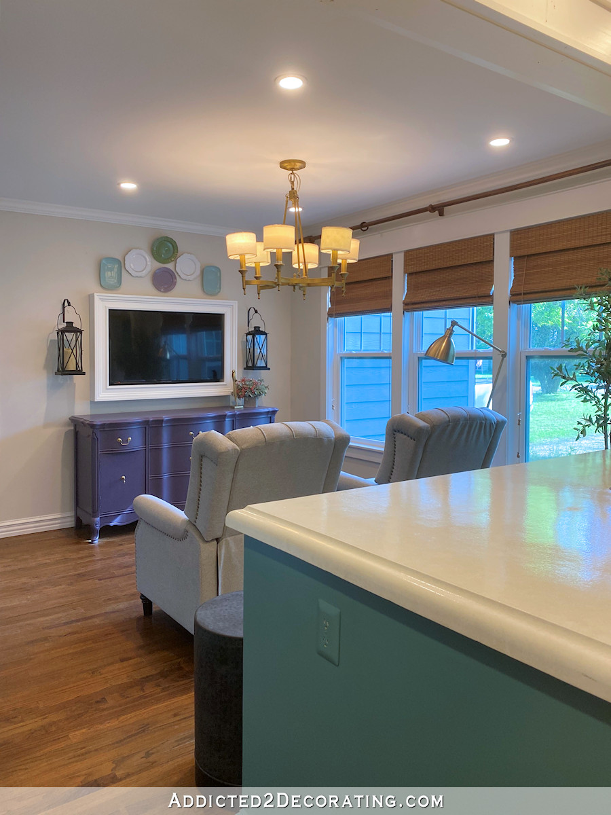
I love progress at your house. I love it even more at mine, but hey! Wherever! Let’s make progress!
I feel your pain when it comes to getting a room, that has become more storage than room, organized. I try to break it down in my head first. In your case, take all the paint and put it in one place…wherever your moving your stuff. Then take all the tools, etc. Somehow, getting the obvious “matches” out seems to make it less daunting. Good luck on getting estimates. That’s my least favorite part of any renovation. I’d always rather do it myself, but sometimes the job is bigger than I am. 🙂
I know it’s *you’re*. I’m sitting here shaking my own head…lol Wish the blogs had an edit button like FB has. :/
Good luck today! I hope the estimate is lower than you think it’s going to be. Can’t wait for you to get started! It will be so nice for Matt to hang out in there while you cook.
Can you get some sturdy plastic or metal shelves to store paint, etc. on so it’s off the floor?Although it’s hard to get started on that type of thing, once like things are stored with like things it makes life a lot easier – at least for a little while. Good luck!
I love that things are moving ahead for you. This is just what you needed to get kick-started!
The only thing I’m worried about are those 9X9 asbestos tiles. I hope you don’t have to call in the remediation guys. Ugh.
Good luck!
Better a cracked sun porch than a cracked concrete slab house foundation. With pier and beam, you don’t have to worry about that, not that pier and beam is perfect, either. Every plumber I’ve known has said they would rather have a pier and beam house. It seems like modern construction technology could come up with something better than a slab floor that has to be jackhammered when things go wrong with the plumbing. They probably can, but it would make new houses more expensive, at least in the short term.
I didn’t realize it was a step down into the breakfast room. Maybe they can build a wood floor over it & bring it up level with the rest of the house. Good luck on your estimates.
I grew up in a house with a room between the garage and kitchen that my parents called a breezeway. When both front and back doors were opened there was a nice breeze.
Good luck with your estimate today. Hope this job will be inexpensive and easy.
Progress towards progress IS PROGRESS! I’m so excited for you. Praying for a surprisingly, low estimate.
I’m keeping my fingers crossed that they can encapsulate the asbestos tiles. I hate spending money on things you cannot see lol…………..also once you really get into organizing, you will be surprised at how much you can accomplish. I have undertaken daunting projects and before you know it you look around and there is a big dent in it! Good luck
Progress is progress! Looking forward to updates!
Yea, thus is the ugly if not the not-fun stage; hang in there
Your dining room was created from what they call a breezeway down here. Most breezeways were originally a covered area that connected the house to the barn or carriage house or garage so you could walk from one to the other without getting wet. Some folks them added a raised floor to them and screened them in creating an enclosed porch. Some folks, like my husband’s grandmother, added walls and windows to create a sunroom while others, like my mother in-law, turned theirs into an indoor laundry room. I love that yours is a dining room!
And I sympathize with you about standing and staring at the mess. I’m a fellow ” stand and starer”. But after 56 years, I’ve found that all of that standing, staring, sighing and walking away actually serves a purpose. It gives my subconscious a chance to mull things over, formulate a plan of action, work out the details and then it bumps it all up into my waking brain…… usually at 3 or 4 o’clock in the morning, lol! My husband has finally realized that when he finds me standing and staring at something with a glazed look in my eyes that he shouldn’t interrupt the process…..even if I’ve been standing there for two hours!
Good luck with the floor leveling. I’ve got to call someone in to look at the kitchen floor in our other house that our kids are currently living in. It was my husband’s parents house which was built in the 50s and is on piers so, hopefully, it will be a relatively simple fix.
Hi doll, Good to have you back again. Why don’t you get a couple wagons to haul all your stuff from room to room? Kids wagons at sales, etc, then when you’re done, and the stuff if put away in its final home place, donate the wagons to someone who needs them, Or sell them =) xoxoxo Kathy