Porch Skirting Options – Paint, Lattice or Stone?
I made great progress on my front porch columns yesterday, but they’ll require one more day of work before I can finish them. I got them all trimmed out, sanded and wood filled. Now they need one final sanding, caulking, priming and painting. But since I couldn’t finish them yesterday, and there was a chance of rain last night, I had to wrap them with plastic.
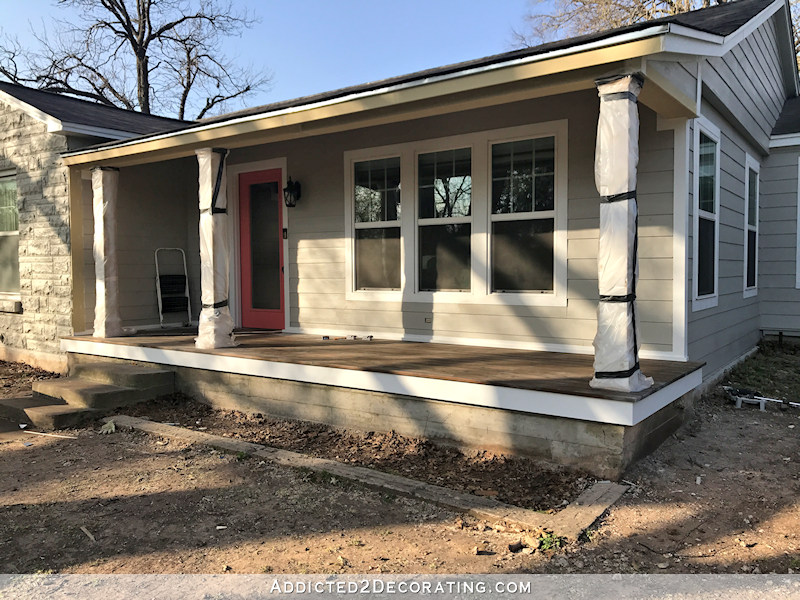
When they’re finished (caulked, primed with oil-based primer, and painted), they should hold up just fine in the rain. But right now, after I sanded the heck out of them yesterday, there’s way too much exposed wood and wood filler for them to be exposed to rain, so I had to wrap them. And of course, since I went to that trouble, we didn’t get a drop of rain. 😀 Oh well. Better safe than sorry.
I love how my front porch is coming along, but I really do have an issue with this exposed concrete around the base, and I’ve been looking at pictures and trying to come up with some options for either dressing it up or camouflaging it completely.
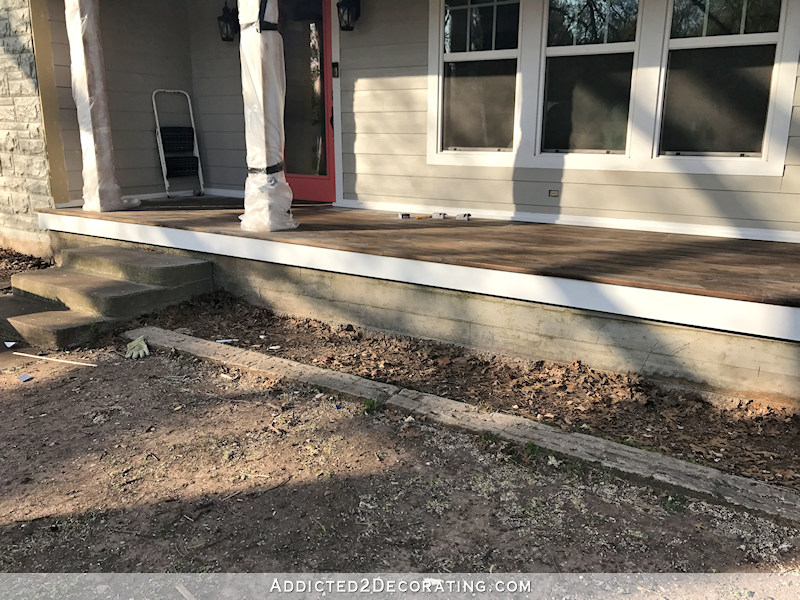
I know some of you said to just leave it and let the future landscaping do the camouflaging, but I don’t know that I can do that. My main issue with it is that it has those horizontal lines on it, presumably from the form they built, which probably consisted of three or four boards stacked edge-to-edge horizontally, before pouring the concrete. Those lines are actually in the concrete, so they can’t be pressure washed away.
The easiest option would be to paint it. I could use a dark color (black or a really dark charcoal gray) and it would probably just disappear, especially after the new (much wider) steps are built and some landscaping is added around the porch. I imagine it would look something like this…
That would be quick and easy. And I’ll be quite honest with you. At this point in the front porch makeover, quick and easy really appeals to me. 🙂 And while paint would eventually require touchups and maintenance, painting is pretty simple.
Of course, I won’t have landscaping for a while (perhaps still a few months away, at least), so until then a dark painted concrete skirting would look more like this…
But then part of me wonders if I would be missing out on an opportunity to add some character to the house if I just paint it. So another option would be to do some sort of wood/lattice skirting. I’m not really a fan of the typical diagonal lattice, but I do really like this square lattice.
Not only would that give the front porch a very finished and manicured look, but it would also make the porch area stand out more against the rest of the house.
Or I could forgo the lattice altogether and do a very simple skirting like this one…
And here’s one more along those same lines, but just a bit fancier…
And then the final option would be stone. I always come back to this house, which is one of my absolute favorites…
Several of you have asked if using the stone that I removed from the side of the house would be an option. I do still have that stone, and I’m waiting for the perfect project to come along so that I can use it, but I don’t think this is it. I have 1.5 inches of space between the concrete and the white fascia board around my porch. That stone is about 3 to 3.5 inches thick. So using it would require an awful lot of work to cut it down so that it would be thin enough to use there. And since I don’t have the tools (or the know-how) to do that, I’d have to hire it out. I can just imagine it would be very costly.
So the options I’ve been looking at are faux stone veneer (like Air Stone from Lowe’s), which are thin, lightweight pieces that look like stone that can be adhered to concrete. I do think they have some that would look pretty close to the stone on my house, especially if I install it with spacing between the stones for mortar and then paint it the same color as the existing stone. Another option would be faux stone panels made of polyurethane that can also be adhered to the concrete using very strong exterior construction adhesive. After looking at several brands, I finally found one that looks very similar to the stone on my house. And again, once it’s painted the same color, it would probably look so similar that no one would notice any difference.
I’m still very undecided at this point about which direction I want to go. I had thought about just going ahead and painting it for now, and then I could add a different skirting in the future if I decide to head that direction. After all, if I’m going to do some sort of wood and/or lattice design, I really would need to paint the concrete black first. But the problem with that is that if I decide that I want a stone veneer, that really needs to be adhered directly to the unpainted concrete.
So feel free to share your thoughts! Paint? Wood and/or lattice? Stone? Or is there another option that I’m missing?



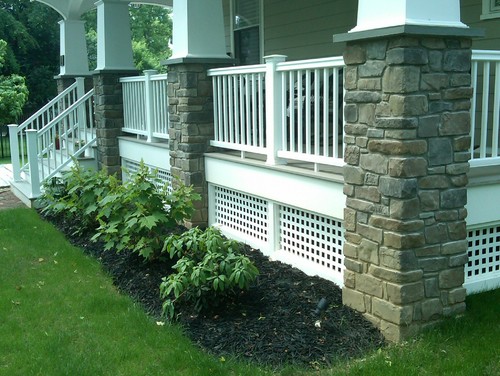
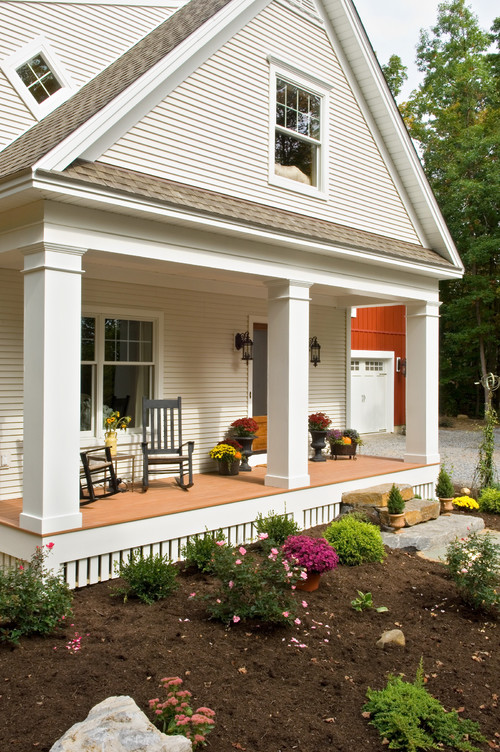



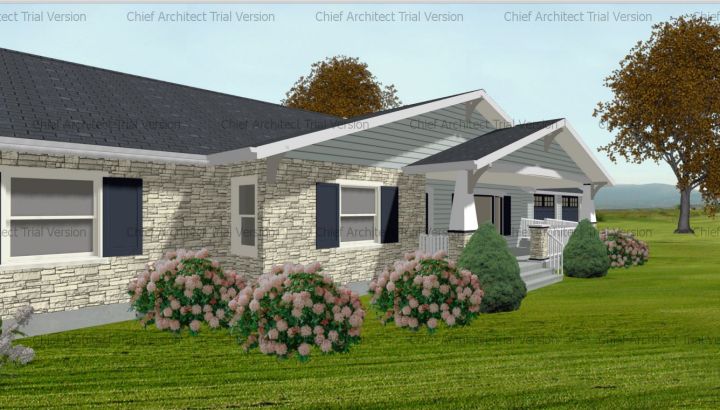
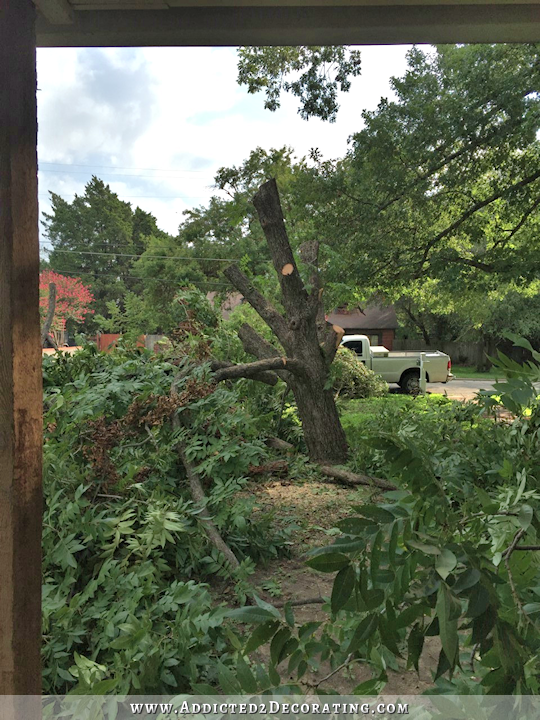
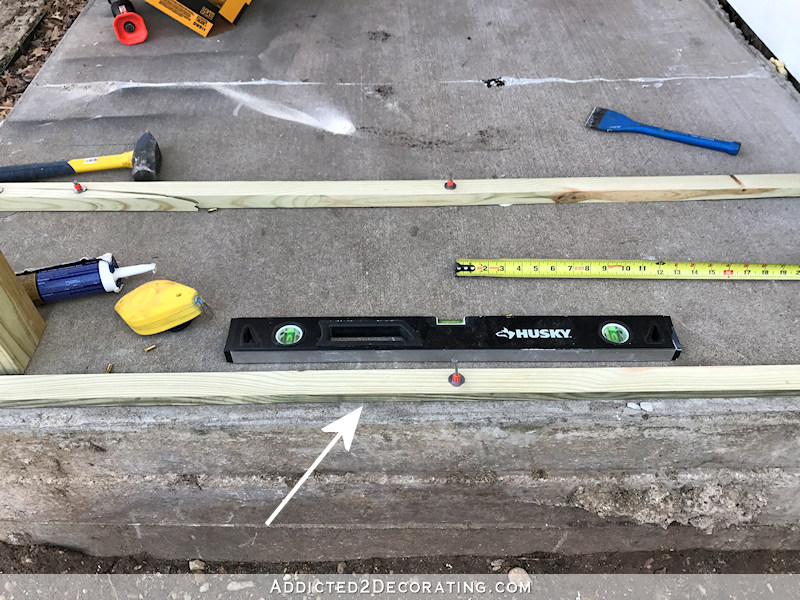
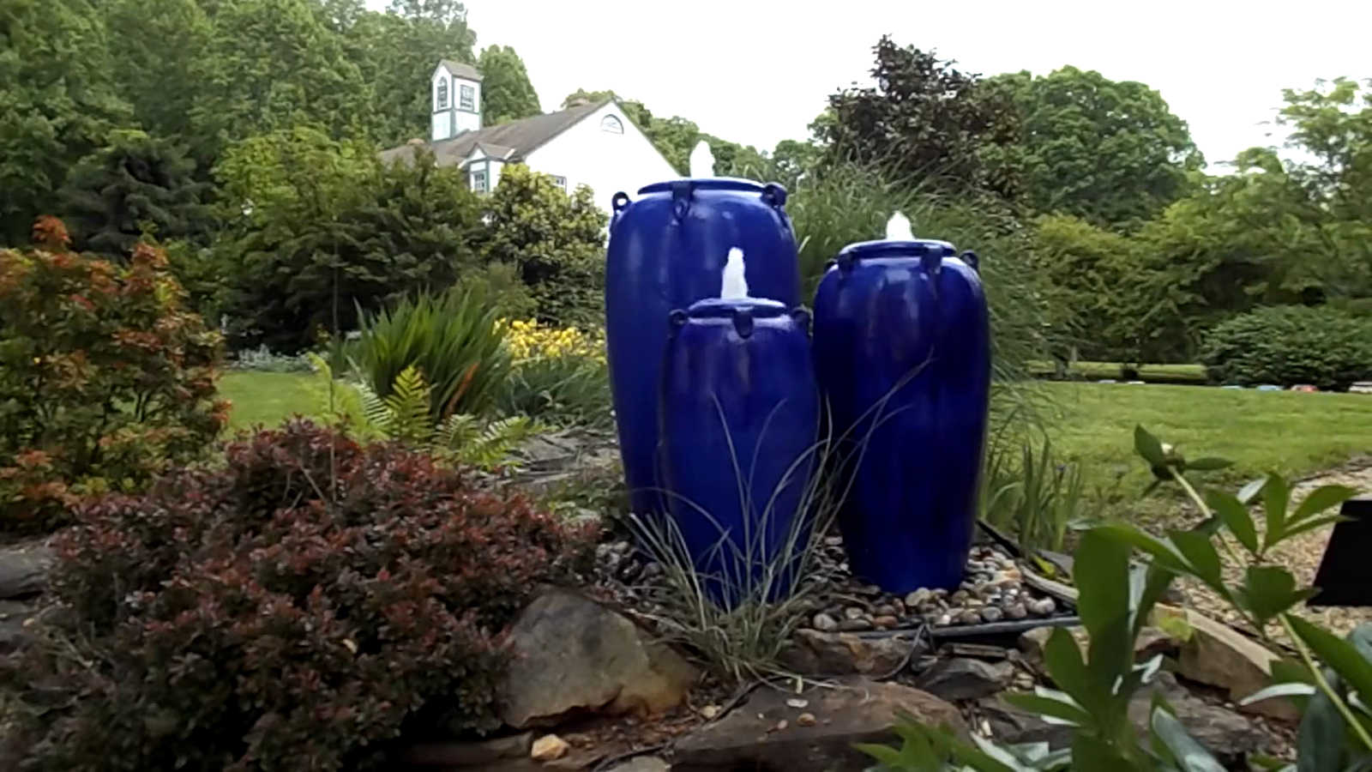
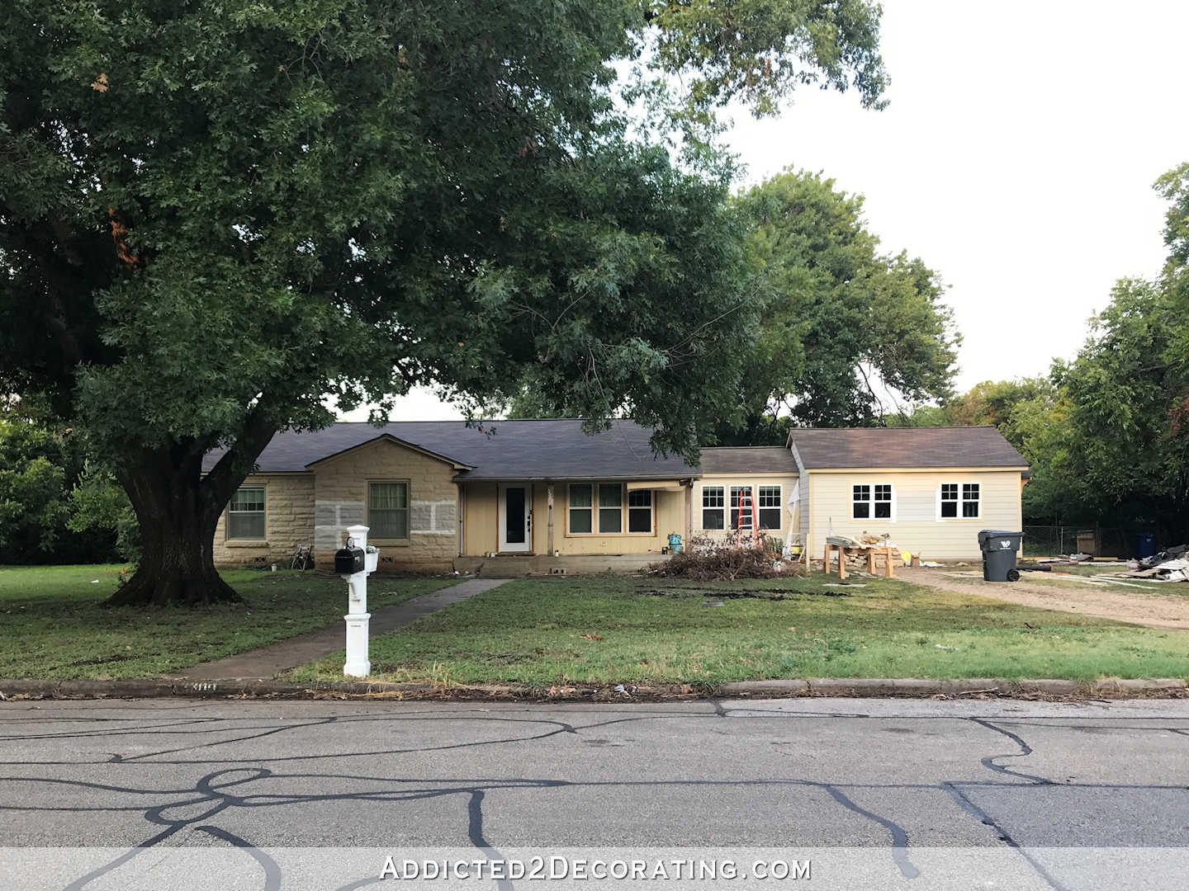
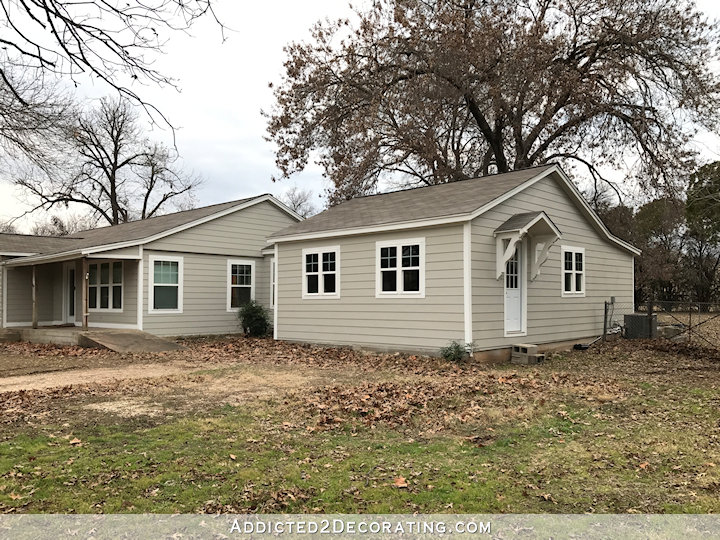
I love the 1st & 2nd options. What about the siding that’s on your house? is that a possibility?
I’m sure it could be done, but honestly, I think it would be so much work because it would require furring strips to be attached to the concrete, which means lots more drilling and screwing into concrete.
Keeping white wood from being dirty would be a nightmare. Especially if it has cracks and holes. Hard no to that.
Not to mention the fact that any kind of lattice will just trap leaves from whatever plantings go in front of it.
Since the porch is so low, I would paint out the concrete and mulch up the bed and plant.
I would paint it black and let it be the backdrop to your plantings. I’m not sure what you are planning for your flowerbed in front but a flat of flowering annuals will give you color and get you through this spring/summer until you can plan what you want to do with bushes or perennials permanently.
I would paint it for now, and then maybe later, do the wooden slats, or stone veneer. The lattice would look too busy since you are not going to have porch railings/balustrades.
I agree– paint! Although I would paint it the field color of your house. Just scrub it down with a long handled brush or broom dipped in a solution of clorox and water first, rinse, then paint- add mulch or stones to keep down the mud from splattering back up onto your home. When you get around to planting, try to keep the plants a foot or so away from the home for air flow purposes. Your porch is really looking great! 🙂
I agree. It will blend in and not detract from your beautiful porch and columns.
Paint it. It mak s a nice backdrop for the planting’s and too much detail on a house is sometimes too much!
Agreed. Paint and let your landscaping be the design element. Whatever else you do will most likely end up hidden by your landscaping in the end anyway. My design sense is actually quite similar to yours – I like a lot of color and textures and details, but I think most of the lattice type options will just be too much. The stone would be fine, but seems a waste if landscape is going to cover it.
I also agree. I would not paint it black, however, as your eye will be drawn to it and after every rain it would be a dusty splattered mess. Truly, until you pointed it out, I didn’t notice it was different than the stone on your house. Paint, work on stairs, landscape. Done.
So, since you asked… I really think this is an opportunity to bring some of the stone across the front of the house. If you could add stone here and then also do some sort of hardscaping in front of the studio with your leftover stone or cover the foundation under the studio with the same stone veneer that you use on the porch, you could really balance the stone out and make it look integral to the overall house. I love the stone, especially now that it’s painted.
But, if you don’t do stone, I vote for the very simple vertical skirting/slats. I feel like lattice or the more decorative skirting will get lost down there, since it the space is so short (only a couple of feet, as opposed to about 3 feet in the pictures with the lattice and more decorative skirting).
Lastly, I do think you could just paint it black.
Whatever you do, maybe think about the house overall and not just the porch? What does the foundation look like in front of the game room and in front of the studio? I can’t remember.
Your progress is amazing! Great job!
I like the stone, for the same reasons stated by Theresa. I think it would be good to carry the stone look across the front of the house to minimize the whole “left side stone, right side siding” thing (not that the house looks bad…don’t want to give you that impression!). If not, I think I prefer just black and let it blend. But that is because I personally don’t love the look of lattice. I think any of the options you put up will look great! One other consideration (but maybe only happens here in Florida?): when it rains and such, anything white close to the ground seems to get splattered with mud, and bugs are so attracted to white, too, that if I did the lattice (or painted concrete white) at my house, it would quickly be looking like a dirty mess. Don’t know if that would be issue for you, but thought I’d mention it.
Porch is looking great! Actually, whole exterior of the house is! Keep it up, girl 🙂
❤❤❤ the stone. Second skirting. Third square lattice.
Agree!
Cutting the stone down should just require a wet saw. We removed a brick wall in our house and I toyed with the idea of cutting the bricks down and using them as a backsplash. My husband used a wet saw to cut the faces off the bricks to about 1/2″ thick and it worked well. My husband’s family lays brick for a living so we borrowed theirs, but I’m pretty sure you can rent them from Lowes or Home Depot. It’s not really any more difficult than cutting tile with them. I think your porch would look great with the same stone that’s on the rest of your house, and it wouldn’t require further maintenance like painting the concrete or using lattice will. Once you have landscaping in place, getting in there to repaint the concrete or lattice in the future is going to be a pain.
I also like this idea. Or if you dont want to cut the stone, then get a product that looks similiar.
I also like this idea. Or if you dont want to cut the stone, then get a product that looks similar.
Paint or lattice. About painting … stencil some colorful “tile” (Moroccan? Turkish? Italian?) and enjoy while the landscaping grows! Then you get a unique Kristi color fix and paint is less expensive.
Nice idea!
If I was doing it, I would paint that white boards you have going around the new porch floor install and the concrete the same color as the house. To me that board you have going around is just calling attention to something that shouldn’t have attention called to it. Painting it the same as the house would blend it nicely, easily, and low cost. Let the accessories draw the attention, not the bottom of the porch.
NO WAY! That white board (soffit?) looks amazing. It gives it transition and ties in with the rest of the trim. Once the stairs are finished will be even better. Her eye for detail is incredible, she’s got this.
LOL! That white fascia board really bothers me too; I had thought it should be a cedar board like the porch boards. But I also assumed once the whole thing was done it would make sense. Also, a quick Google image search shows me it’s actually quite common to have a white one there! I guess the difference here is she built a wooden porch on top of a concrete porch. A wooden porch would have a wooden structure underneath, and a concrete porch wouldn’t have a fascia board.
I thought I liked the white board at the end of the porch, and it would have been my instinct, too, but now that you point it out…
What bothers me more, though, is the white base trim along the porch walls. THAT I would definitely paint the house color. All that white trim (not the posts or around the windows or doors) reminds me of “Harold and the Purple Crayon,” but it may just have been some of the camera angles on earlier posts.
Yes, around here (and in most of the examples she posted) the siding goes all the way down to the porch. But she did say she wanted it to be nicer overall so I think trimming it out like an interior room with baseboards goes towards that goal. And that last picture with the stone under the white fascia also has white baseboards and the overall look is quite pleasing. Not to mention, I don’t live there and therefore I don’t have to keep all that white trim looking nice, so more power to her! 🙂
Faux stone to complement the existing stone on your house.
I agree Joy – faux stone to complement the existing stone on your house. Anything else would require maintenance. Also, I would not waste the time cutting the actual stone you have left for an area that will be barely visible once you landscape it. Save your real stone for another project.
I’d say stone but it would have to be something that looks similar to the stone you already have. You wouldn’t want it to clash. It would also give you some balance to that side of the house continuing on with stone. If you can’t find any close in color or style and using the stone you already have will cost too much then my 2nd vote would be to paint. Love the progress!
I also wanted to mention my next door neighbor redid his stairs and porch stoop leading up to his house last year with cedar. He didn’t tear out any concrete. He somehow built the stairs right over the existing stairs and landing. He also stained it a dark color. It looks incredible and changed his house dramatically. As a neighbor it was so exciting to see the daily progress, as I imagine your neighbors are doing. I know you were talking about tearing out your stairs but thought I’d mention he built over his and no one would even know it. Just a thought, if I could save you some trouble of tearing the old out 🙂
Normally, building over the existing steps would be fine, but Kristi wants to change the height of steps and add another one, so it wouldn’t work in her case.
I’m torn between painting the concrete or applying stone. The stone would certainly be permanent, if it matches the existing stone, but it will cost more. Painting (or staining) the concrete is cheaper and quicker, and I think it would add depth to the area under the porch as well as accent plantings. I lean towards cheaper right now.
Agree – black paint, gives depth, great background also for plants, greenery in general. Stone too fussy- clean lines of black would add depth to the simplicity of the porch – have done this to my own garden here in NZ- worth a try, easy to change paint if you dont like the look
I love the lattice option and the two other wood options you shared after that. Think it would really help the porch stand out with all the stone adjacent to it. You could paint the concrete black like you did the top of the porch and the wood lattice and others like it with spacing, it would appear open underneath like older porches were.
Whatever the solution looking forward to the end product as always!
I vote for painting the concrete black, and putting up the lattice. Kinda old fashioned like that.
I think “the Hubs” is on the right path……either the square lattice or the straight boards, since the space is not very tall.
I agree with Matt! I love the lattice!
I agree with Matt…definitely lattice! Cuz I’m old fashioned too hehehe.
i agree!
did you notice that the “painted” option is actually painted lattice? you could paint and add white lattice. if you decide you like the dark better, paint the lattice.
by the way, i have been binge-reading your blog (starting with the concrete countertop install) over the past week! i am finally caught up! 😀
it will be interesting (and a bit less intimidating) to read about your progress in real time! i’m so amazed and inspired!
I would go with the faux stone–especially if you aren’t planning to landscape soon. It would be the most practical in the long run, because it will look good on its own, plus it shouldn’t need maintenance over the years like anything painted would.
Did you notice that the first two example photos are both dark green lattice and not dark painted foundations? Just thought that was sort of funny.
I think you should not consider this as a porch option but as a whole house option. You should consider which option would compliment your whole house and not just the front porch and then go with that.
Your house is sort of a little bungalow. I think that lattice is more suitable for a more Victorian or Gothic Revival style home. The skirting would probably be ok but I think that either the painted or stone would work best with the whole house.
Agreed. Lol.
Concrete stain might hold up better than paint but I vote for the stone look. Square lattice is best one; the “simple” lattice looked like teeth to me😬
#4. The one you describe as fancier. I think this will make you porch stand out beautifully.
I think paint but a dark charcoal rather than the black paint that you used on the porch. That seemed too harsh if you leave it painted. Dark gray charcoal would still work as a backdrop to lattice or the other wood treatment if you choose to go that way down the road. There’s a possibility of moisture damage with that because of the close proximity to the ground. If you paint it, give it a couple of weeks for your eyes to get used to it before deciding if you like it or not. Although the stone is nice, I think it’s kind of a waste of time, money and effort because of future landscaping. It might work well in some other area where you want the stone look. Just my thoughts – whatever you do will be good. The transformation is already amazing.
I am in agreement with the dark charcoal paint. At some point, it will be almost invisible with landscaping.
While I love the look of white lattice, I’ve found that it can be high maintenance – especially with the installation of new landscaping. My vote is for faux stone – low/no maintenance, and it would look the best as you wait for your landscaping to be installed. Another consideration is that it might be easier to tie stone into whatever you do with your steps…
I agree with Matt – lattice. (Can’t go wrong agreeing with “The Hubs”! Lol)
I would be hesitant to put lattice. If you put wood all the way down to the earth you risk subterranean termites. I’m not an expert on this but I recall on my own house being told not to have wood all the way down to the ground.
There is vinyl lattice available, although perhaps not in square.
Brick might look good. We have used the thin cut brick in many applications: backsplash, wall, floors. Easy to apply, is not thick, many colors available. Around here there are several businesses that buy up old bricks and slice it.
I also think if you go with lattice, I would do as Matt said, and also stain the lattice like the porch floor. I’m not a fan of the white lattice in your situation. It seems too “cottage-y” for your house. I also like the photo from Witt Construction (the short vertical boards) but then I also see them looking like “teeth!” Apparently, I’m not much help! LOL!
Kristi – I feel that if you put stone up you will have a problem with landscaping. You will not want to block it, etc.
If you insist (hahaha) on not painting it black and having a blank canvas, you should use the vertical slats for a skirt. .
I love what you did so far.
I think you have to ask yourself if you were to go with the trellis option, would you want/need to paint the concrete behind it first anyways?
There isn’t much depth to work with, so if you do the trellis route you’ll likely be able to see the colour of the concrete porch structure behind it – would you be okay with the current grey colour, or would you want it darker?
If you want it darker, then for both the painting or trellis option the first step will be to paint it. Once the painting is completed you can then ponder whether to leave it painted, or add the trellis.
ack – I just realized you said this in your last paragraph 🙁
Anyways – I vote for anything but the stone. You already have a bunch of stone on the the front of your house, and it think if the size/pattern of the new stone doesn’t match the old it will look odd, and too much.
What Matt said. I like that option too.
ack – I just realized you said this in your last paragraph 🙁
Anyways – I vote for anything but the stone. You already have a bunch of stone on the the front of your house, and it think if the size/pattern of the new stone doesn’t match the old it will look odd, and too much.
Faux stone
Or maybe build a front flower bed with your real stone. Brings the stone from the left over to the right.
Yes! Raised flower beds in front with the stone and I guess painted dark. I agree with the person who mentioned rain splattering dirt from flower bed on the white. I have that problem with our white house as well as lawn mowing clippings if I didn’t first do enough rounds away from the house.
I lean towards the stone because it’ll tie in with the rest of the house. It would be low maintenance, bug resistant, and would look great with or without landscaping. Next option would be paint it black and forget it.
I love the square lattice option but I’m not sure if it would be the right look for your porch. Since you have those computer “mock ups” of the front of your house, why not put the different options to see how the final look would be for each option along with some of the landscape. That will give you the actual visual instead of just thinking of how it could look.
I like the different things you can do with lattice. You said you are not a fan of the typical diamond lattice. Home Depot carries some really beautiful vinyl lattice you can order online. If you go to the manufacturer’s website, they can make a custom request.
Love everything you are doing to the porch!
https://www.homedepot.com/b/Lumber-Composites-Lattice/Acurio-Latticeworks/N-5yc1vZbqnaZ4q7
Since the opinions are so varied, if I still didn’t know what I wanted, I would proceed to the next project until my heart was firm. How’s the office coming alongside?
Normally, I think that lattice always looks cheap, but some of the photos you posted make lattice and skirting look really nice.
That said, you don’t have a lot of it. There’s what, maybe two feet in height at most? Seems like overkill and you’ll just cover most of it.
I think I’d start off by painting it a neutral color (which will freshen it up and you can live with it for a bit). When you go to do the landscaping, you could replace that bed divider (bricks??) with a nice low stone wall…maybe a foot or so, then once you fill the bed with plantings, you’ll probably cover the remaining foot. If you wanted to try it out now, you could even just have a couple of yards of fill delivered and mound it like a little hill within the existing planting bed to see how the elevation looks.
Either way, I think I’d save the hardscaping for the walk and/or a wall rather than trying to veneer the porch. You’ll also get better drainage if you don’t block the gap you created behind the skirting board.
Win vote paint. Simple, elegant and hidden by landscaping.
since the space isn’t very high (around 16-18″, right?) lattice or the stone would be a large investment for something that won’t show much once you install the landscaping. IF you decide to “paint”, may I suggest you investigate acid stains instead. They bond with the cement and don’t peel or flake, so you would have one less maintenance task in the future. Also, the stain might not prevent you from adding stone in the future…worth checking out.
I know that whatever you choose will be perfect!
Love the stone look. I personally am not a fan of drawing attention to foundations.
Since I live in an area with these things and I think you have them there as well, I would stay away from wood because of the termite issues. the stone would look great, or paint for now.
My only concern is if you put anything in that space, will you be covering up those drain holes that you worked so hard to put mesh in? If not, my 2 cents (which is all that is worth) is for the vertical wood slats. They make such a nice tailored look.
It looks like those “lines” in the concrete are the same size as the siding on the house. If you painted the concrete the color of your siding it would appear that it was really was siding. Just a thought.
I always love it when an option jumps out at me as “the one”. That rarely happens to me, but in this case, for me, the stone is hands-down-no-question the winner. I love it so much! But I love the idea of the stone there tying in with a lovely new walkway too, so that’s probably why I like it so much.
The lattice options are for when people have raised porches and they need to block critters from getting under. Obviously I see you’d be trying to mimic that look by painting the concrete black. It should work. I don’t like the examples shown where they have railings and lattice, too busy, but you have decided against the railings so that won’t be an issue for you.
I do have to caution against the idea that your landscaping will eventually cover it all anyway. Only evergreen landscaping would do that, and in my experience people don’t plant that densely. Some people just don’t care, but others like to provide room for beautiful hostas or other perennials and annuals to shine in the summer – leaving all that foundation exposed in the winter.
I don’t see the point of going to the effort and expense of buying a different stone, only to paint it a single flat color to match the existing stone. Covering up the various colors in the stone defeats the purpose, IMO.
With the wider steps, new landscaping, decorative porch columns, wood porch, blue ceiling, a swing or chairs, etc….. it might start to get too busy looking since it’s a low profile house to begin with.
Sometimes less is more. I’d paint it a dark color and let it be a backdrop for other projects that will bring more color and interest.
Painted stone veneer! That would integrate both parts of the front of the house (which is looking quite nice, nowadays!).
You could stencil stone or brick on the cement and then seal it. You would get the look without the real stone.
I love texture, so I would go with stone, hands down. What about air stone? Easy and fast and looks awesome. I saw someone on another blog, (name escapes me) use it outside on their foundation and didn’t have any issues. Looked fabulous! I wish I had your talent!! Love watching all of your projects!
Kristi, if you do lattice I would read this article before proceeding. It was very helpful when we replaced the lattice around our porch. You’re incredibly talented. The porch looks great!
Also, I’m working on the wooden spoon art you posted earlier. All I have left to do is paint it, and it looks amazing. Thank you!
http://www.oldhouseguy.com/porch-skirting/
Lattice or other decorative wood is too Victorian, or too “country” or cottage-y for your house. I would prefer the same siding as the house but understand it is too much work. I am not sure I would like it painted black, but maybe a dark charcoal would be ok.
This is more what dark painted would look like on your house vs. the 2 inspirations you posted which both have some sort of lattice painted dark (first is diagonal and the 2nd is vertical slats).
https://i.pinimg.com/736x/b9/da/6e/b9da6e8bed5a45681e96a706d11a6f36–exterior-house-colors-exterior-paint.jpg
I would get the new steps in before I made this decision.
How about stacked stone (the thin ones made for facades such as AirStone)?
Since there is not much height to the concrete foundation, I would go with paint. Any kind of wood feature is not going to show once your plantings are in. Any wood feature will be a nightmareto repaint in a few years, unless it is removable.. Every time you water your plantings you are going to get splashes of dirt or mulch on this area. It will be much tidier and easier to hose down the painted area from time to time, and to repaint in the years to come.
For certain, the stone. Next, dark paint.
Wonderful job as always, I am envious. When I saw the porch with the skirting I immediately thought it would be great if the stone, or a facsimile, covered the concrete. That would address your concern about continuity since the stone is not represented on the porch. While I love lattice under porches, there is not a lot of space under your porch to really show it off.
So I vote for carrying the look of stone to this area and painting it to match the other stone.
I vote for paint. Space isn’t all that large & will be mostly covered by landscaping. Love all the options but simple is my choice. You can do fancier down the road.
Love what you’ve done. Gorgeous work. You rock!
Stone. Stone. Stone
A few comments:
1. Because of the drain holes on edge of porch you might want to consider water running down the surface of concrete you plan to cover.
2. Planting in front of white lattice might cause a huge headache as you may be constantly hosing it off or repainting.
3. You may choose to use leftover stones to build a raised accessible veggie/flower bed somewhere in your yard that both Matt and you could easily tend.
What about doing some kind of shiplash ish treatment with horizontal planks around to Mimick the siding. You could even paint it the gray of your house or white.
Kristi, unless the stone vener matches the stone on the house, it will look odd. Since Matt actually expressed a preference (he almost never does), I’d listen ;-). I’d use a composit wood lattice, either style, only I would paint it the color of your house. I think a black background would be too stong of a contrast. Maybe paint the concrete a darker or lighter gray than the lattice. You don’t want to draw attention to that area. You’ve got a strong, welcoming focus to your front door. Plus it’s easier maintence. I’d hate to see dust, mud etc on white wood near the ground. If you do decide to use wood lattice or panels etc, please use composite wood. It holds up so much better than pressure treated wood.
Absolutely no lattice — it will ruin the great look you have right now. Lattice is cheap looking and people often use it to cover up awful flaws and workmanship. Sorry to be so outspoken.
Personally I hate lattice. I’ve been working to remove it from my house and fence for the last couple of years. I feel you have more than enough stone . Paint would be my choice. If you are going to have landscaping which will eventually cover it I can’t see spending the money on lattice or stone. Everything looks great. I’ll be using your column tutorial in the next few weeks. Thank you!!!!!!
Like most of the comments, I agree with painting the foundation and then letting the landscaping be your decorative element. If you really decide you must have something more than the paint then I suggest the example following the lattice with the simple skirt. Most of your examples are of porches higher than yours and they also seem to be of a uniform height. My concern is that if you try something fancier, given the tapering off your porch front, it may be quite a challenge and you may not care for the outcome as much as you did for the example. I liked the idea someone had of using annuals until you are ready to do your permanent planting. For a few striking focal points you may want to consider some yard art among the plantings. I love the way the columns look. I would like to do the same thing to the ones on my porch
I actually thought it was concrete block under your porch. Another option is stucco it smooth and paint it. I don’t like the wood option. In AZ any wood next to the ground invites termites, and it akways gets muddy with rain. I say paint for a quick fix, or stone to aid in the transition of stone on the left. It looks great! I love the white skirting board.
I like the simple up-and-down skirting, painted white. I don’t think I have ever seen it before, and it looks really great with the plantings in the photo, even when they haven’t fully grown or leafed out yet. I think it’s because it looks a little like a picket fence that it goes so well. If we hadn’t already put clapboard along our enlarged deck, I would consider doing the up-and-down slats–probably painting a dark color first.
Hey, you could paint the dark color and see how you like it. Then add slats or lattice if you don’t.
The eye is drawn to lighter colors before dark. I am not sure you want to draw the eye to your porch foundation. You have put in so much work to add such much more beautiful architectural delights on your front elevation! I think you want to move the eye up the house quickly and not have it rest on a light-colored stone covered foundation.
I think that a coat of charcoal paint or concrete stain will tell you if you like it, but please hold off doing something else until after you get your steps and rails built and painted.
And do think about simple layered foundation plantings. Closest to the house, plant broad leaf evergreen shrubs, and then in front of that, leave room for bulbs and maybe annuals. Daffodils and narcissus will naturalize and come up every year without a second thought. You can also plant some cyclamen in the front before Christmas, then replace those with primroses or impatiens for spring color. In the fall, put in some chrysanthemums.
I think will find it more cheerful to look at living, blooming things at your foundation base than looking at an elaborate foundation treatment.
Please consider saving your hard won Austin stone for a planter in front of your breakfast room or somewhere else on the right side of the house. That will complement its use on the left and look more balanced.
Paint it black and decide later. I think the painting will be all you need anyway, as the lattice might be a bit busy and mostly covered up by landscaping in the future.
Black paint…because eventually you will have plantings. I would save the old stones for a mailbox column or newel posts for the new stairs.
If we’re voting 😉, I’d say go with black opaque cement/concrete stain. Since it’s 20” or less from the ground it seems a waste of time, energy, and materials when the real charm will come from your foundation plantings. Having said that, I know whatever you do will look fabulous!
I agree with painting (and I love natural stone). With porch furniture, potted plants, and foundation shrubs I think simpler will be beautiful. If you decide later you want to add wood (despite higher maintenance and potential dirtiness) you always can. Wonderful work, once again, Kristi!!!
I think the fancier skirting seems more your style. It’s surprising and cute and elegant without being too fussy, and- it’s unique. I don’t think faux rock is your style and I think you’d regret it. Although for my style, I might be all over that faux rock.
My first thought, while the porch was coming together, was that the front fascia piece should have been stained (not painted white) so that the porch wouldn’t have such an abrupt border. Now that it’s painted white, I think you should also paint the cement white to continue the color visually. AND, the BEST PART? Embrace the plank marks in the cement! They can give you the look of the continuation of wood without the work – I’d be tempted to paint it out white and then go back on the “seams” with a little darker paint to mimic a shadow! You’ll get the quaint look of wood with the durability of concrete – especially being so close to the ground 🙂
Good grief to all those comments about the white fascia board. Everything is looking fantastic, Kristi.
Regarding your question… I’m a less is more girl. So YES! to the black paint. As far as additional trim… please consider that rain will splash up and make it dirty… upon which you’ll have to hose it down… which will wear on the paint and having to go back and paint it will be a huge task to paint it properly. So… though I like the square lattice I don’t think it is as practical as the vertical.
Also… I would not bring in a second stone… that complicates thing on several levels.
I only found three comments (out of 120+) about the white fascia board, and I was one of them. I admitted that I was bothered by it when the photo first popped up, but then did some research and saw that it’s actually quite common. By commenting on it, I never intended to imply that I thought Kristi was going to have anything less than a fantastic porch when she was done; I just don’t like seeing someone’s opinion getting stomped on so felt I could share how I felt the same way initially.
Also, the right kind of mulch will prevent dirt from splashing up on the foundation when it rains. 🙂
My apologies for my reaction to the comments regarding the fascia board. Your opinion didn’t bother me and I wasn’t squashing it. Kristi asked for input about her ideas for paint or lattice or vertical skirting. I had no sleep the night before and sometimes I get annoyed when I see people answering a question that wasn’t asked. The fascia board was a done deal for Kristi, she had moved on to the next step of figuring out what to do with the porch foundation. And I agree… whatever Kristi does will be fantastic. Have a blessed day, Gwen!!
Thanks Diane! BTW, I didn’t mean that you were squashing my opinion. I was referring to the original post above with the person who first brought it up, because whoever replied did so in all caps with exclamation points that they were wrong.
As far as it having been a done deal and not open for comment, I think the fascia board is fair game when discussing what the front of the porch is going to look like. Sorry you didn’t get any sleep – hope last night was better.
Here’s a thought I haven’t seen in the comments. Have you thought about wrapping the stairs around the porch?
My opinion is first DO NOT use yet another type of stone adding another element – it will look odd and out of place! It is not a tall enough space to make it worth putting any kind of lattice or skirting which doesn’t tie in with any other feature anyway. Just paint the concrete the same gray as the siding and stone and it will all disappear. The greenery will then stand out and make it inconspicuous. Looking great!!!!!
Hi Kristi! In an earlier comment, someone mentioned stacked stone. Love it! Before you make your final decision, please take a look at some images where homeowners have used real stacked stones at the base of their porches. You might really like it too. In one of my previous homes I had the porch lattice replaced with stones. We were not DIYers, so we had to hire someone to do the job. It was not cheap, but it was worth every penny. Curb appeal was fabulous, and it added to the “cottage” feel of the house. Every time I looked at it, I was so happy with my decision. So, what’s going to make you smile every time you drive up to your house? That’s how I decide things. Sometimes I have to wait and save to get it! Remember, landscaping won’t cover everything!
I vote paint also. I personally think it’s a waste of the stone to put down there too. You can put the stone on your breakfast room or office to tie in. IMHO 😉
I haven’t read any of the other comments. There isn’t the height available, imo, for the squared lattice, or like the one from Cummings Architect, which is my favorite but not for your house. I personally wouldn’t care for the one that Witt Construction (hey, that’s by me!) did for your house because I see all those vertical lines being too busy with the stone exterior so nearby. I very much like the stone veneer or faux stone panels for your house. It will be unifying and cohesive. That’s my vote!
I love the house with the square lattice. They made it look very manicured. I also liked the last house for it also made the home look so grand.
Paint it. Definitely. Paint it. Trying to pretty it up is going to give just one more thing to look at, and it will compete with and thus detract from your pretty front door and porch. Paint it a dark charcoal so it recedes from view, then landscaping will actually stand out against it, instead of being yet another thing trying to compete with the rock/lattice/whatever it might be. It’s looking great.
Faux stone to match your existing stone or dark charcoal paint…my 2 cents!
Whatever you decide will be the right choice, but if you decide to go with lattice, here is a link to a company the cuts really cool and unusual lattice: https://www.acuriolattice.com/
Wonder about a faux brink stain or paint with a stencil? The grout lines would be created by the exciting concrete.
https://static.concretenetwork.com/photo-gallery/images/675x529Max/site_26/artcrete_47101.jpg
Ha! Exciting concrete! 🎉 Correction: existing 🙄😉
The comments about white getting dirty are right on. I am mystified with the suggestions of painting it black, however. A stark color will also get dirty. Not all dirt and debris is dark, and black will NOT hide it. Medium is always best for hiding dirt. In our area, however no one paints a foundation unless they’re trying to hide an oops.
1st choice would be faux stone or 2nd choice paint black with flowers in front. If not too many flowers,the stone. If lots of flowers like picture then black.
If you do some treatment on the porch foundation, won’t it look off with the rest of the house foundation being left as is? The examples you gave appeared to cover the entire front of those homes. It seems to me that it might look choppy to just do something to the porch foundation. I vote for waiting and just letting the landscaping do the job for you.
Since the hubs wants lattice, why not do a mock up of what it would look like? That’s my pick also, though it’s such a small area, I don’t know if it’s worth the effort once it’s covered with landscaping. I’d love to see a mock up of the other options too!
I imagine curving mounded flower beds. I dislike completely flat flower beds very much. They need movement and dimension. So in my mind the foundation will disappear once landscaping is in. So my vote is just freshen up for the time being until landscaping, then decide, and move on to another fun project!
I love the look of stone around the base of a house. I much prefer the look of a field stone foundation to a poured concrete one and plan to do a stone veneer around our house at some point. However, I like the porch to stand out a bit and, having read your blog for long enough, I don’t think you’ll be happy taking the quicker route. I think a lattice or skirting would look great and I think it would fit better with your overall aesthetic and make you happier in the long run.
ever think about steps running the full length of the porch?
https://hookedonhouses.net/2009/04/29/sarah-jessica-parker-matthew-brodericks-hamptons-house/
White lattice is going to be a nightmare to keep clean with splatters from rain. Dark paint should be better.
I agree with Matt. Paint it black to ground the house, and put removable lattice panels. Make the lattice in a frame and attach with wing nuts. This way you can remove to repaint or clean every 5 years or so.
Stone! You can’t go wrong!
Have you thought about using a very dark green, like Benjamin Moore Salamander or Wallet Green and maybe darkening it with a little black? I guess you wouldn’t want to use a brick veneer since you have stone on the house, but I think the look of old brick is gorgeous on a porch.
*Waller Green (not wallet)
So I live in a house almost identical to the first one in your post, the yellow american four-squarey one. And we have the square lattice, which my husband made. I love it for for my house, because the whole thing is wood siding. Also, without any landscaping, it tends to look dirty, FAST.
When it rains (and I realize you live in Waco), it gets dirty, and I think that might make you crazy.
I think the stone veneer would be perfection on your house, especially because it looks like the stone is present on the sections that flank your porch. You are making beautiful progress!
Just my two cents, but I think you should paint it the gray color of your siding. At first glance, it looks almost like it is already stone because of the ridges anyway. You could put stone on it, but I wonder what that would do to your drainage spaces under the fascia board.
I read a lot of the comments, and I don’t think anyone brought up termites. I absolutely would not want any wood connected to the rest of my house touching the ground. I would not add any type of wood skirting. I’d wound paint/stain it black so it will recede and the rest of your great work will stand out.
It’s a great day when you install stone on your house, any house!! Nothing is more beautiful than stone.
It depends on what you are going for the lattice to me gives a house a more counrty feel were as the brick/stone a more formal feel.
I was checking out the stone options and I thought they were really expensive. Since you are quite the artistic painter, what about painting the concrete to look like the stone or is that just too labor intensive?
Amazing. Give people an inch and some people can’t contain themselves. You asked for suggestions on a certain area, not a critique on the overall area. It’s looking amazing. I, personally, would hate having to maintain paint behind landscaping but that’s because I am no Kristi! 😉 However, I know it would look nice. Never thought about leaves and such getting caught in lattice, good point. Apparently, I am no help. I look forward to seeing which you decide to use.