Q & A–How Can I Create A Defined Entryway/Mudroom?
Erin in New York has a problem that many of us have–no defined “entryway” and no place for a mudroom. Here’s what Erin had to say:
Normally, I have a knack for figuring out my own design dilemmas, but this one has me really flustered. My problem (design-wise) is that I lack a mudroom, or even a “landing area” when you enter my house from our attached garage. You enter directly into the eating area of our kitchen. And this is how we ALWAYS enter our home. The front door is only used by guests. So, as you can see from the pics, I’ve had to create my own make-shift space to store shoes/boots and I included a coat rack as well. Additionally, I have some baskets that I keep the kids’ hats and mittens in that are on the bottom shelf of my sofa table.
It’s not the worst setup in the world, but it lacks a spot to sit down to put on or remove shoes, there’s no place to put bookbags or my purse, keys, cell phones, etc, so that stuff always ends up hanging on my kitchen chairs and cluttering up my kitchen table. And finally, the dirt that comes in from our shoes is out of control! With light colored hardwoods, you see every speck. I’ve thought about adding a runner, but don’t want it to look completely cheesy. I’ve also thought about a bench, but where would I put it, and still have a spot for shoes? And then what about the other storage I need?
I’d love to have one design that addresses all my issues, and works within the confines of my space. Please, I need ideas!!
Kristi’s Two Cents:
If this were my space, rather than trying to build or find storage for everything to fit along the limited wall space, I would instead build something perpendicular to the entry wall. That way, you would create a little entryway, you would have storage for coats, shoes, purses, and bags, and you could include a seating area to put shoes on.
I found this picture of traditional mudroom…
And inserted it into this picture so you could get an idea of how it would look.
I did a very quick and sloppy job, and obviously the scale and perspective are off, but I think it’ll give you an idea of how it could look. It doesn’t have to be any more than 18″ deep, and could be configured any way you choose with cabinets, cubbies, baskets, hooks, seating, etc.
If you go this route, you may not have room anymore for your sofa table, but I think the trade off would be worth it. Also, I really would encourage you to make it permanent and built-in, rather than trying to create something that looks like a mudroom with pre-built storage cabinets.
So what advice to you have for Erin? Can you think of another way she can create a mudroom/entry that provides for all of her storage needs? Give her your two cents!!
Do you have your own decorating dilemma?
Click here to submit your question and photos!


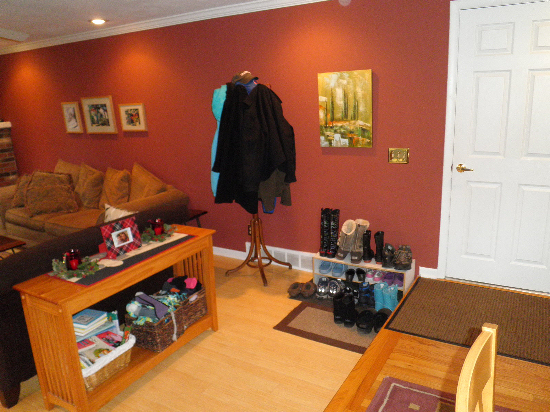

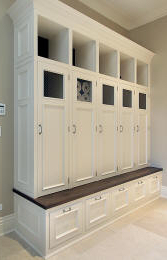


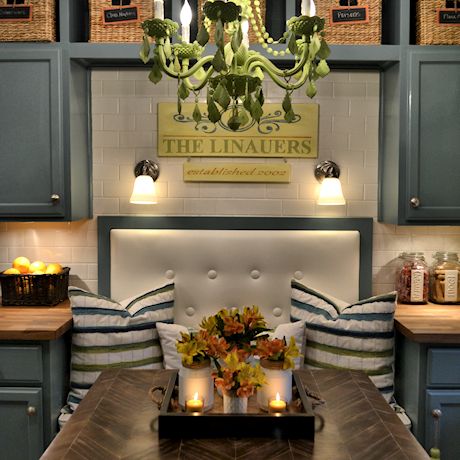
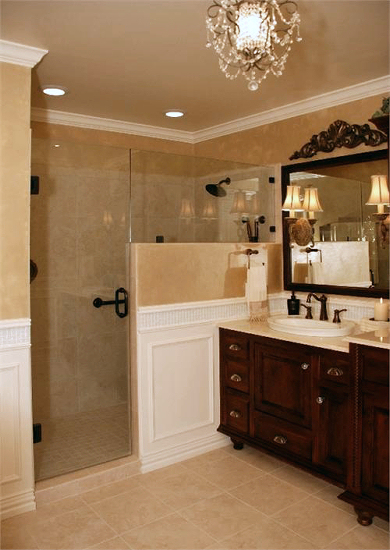
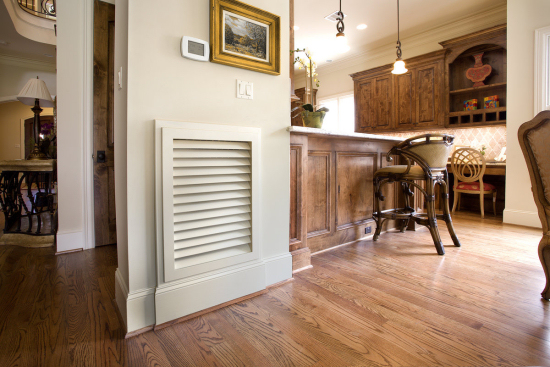
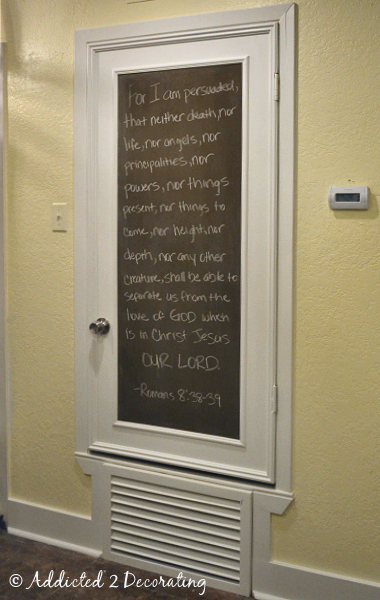
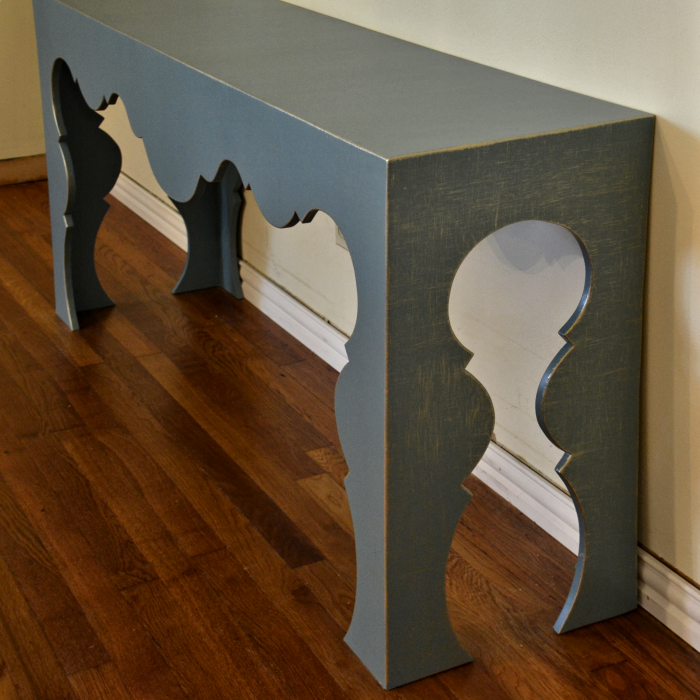

That’s exactly what I was thinking. Hopefully, she has a handy hubby.
I think she should do what you said above, but make it a half wall instead. Then it could have a table top to place keys, pictures from the sofa table, etc. while still having storage underneath for shoes. The other side of the half wall (facing the living room) could have hooks for coats, and a bench could be placed on the end (parallel to the door). Just a thought!
I was thinking the same thing! A half-wall would add storage while not detracting from the feel of the size of the overall room. She could incorporate a bench and maybe even some open shelves under the bench to stash shoes away.
I would buy a cubby bookcase with baskets to co ordinate in the area. The Cubby would not extend from floor to ceiling rather still allowing space up top for baskets or nicnacs.
Depending on the colours hse uses, she could incooperate photos in the cubbies also.
What you suggested was exactly what I was thinking! I think it would look really good about that size & in that space!
Only problem I see with Kristi’s idea is the fact that there’s the three light switch plate there and it would need to be moved and rewired. Just thought I’d make mention of it in case it was missed =)
Thinking half wall and since it will be custom, it can be notched to fit around the light switch. It could be deeper so cubbies could be on both sides which would be great for the family room side too,
Kelly
I am curious what the wall situation is on the right side of the door (right from the view we see it). If it is large enough it doesn’t seem, from what I can tell, that the wall unit would be out of place or too cumbersome if placed/built there. I do think the mudroom unit or something similar would be the best idea. If you were able to build it on that wall it would make easy and free movement through the entry area also. For a place to sit and put on shoes, you could go with a small bench where the shoes and coats are now. Put a smaller set of hooks over it to hang miscellaneous things like a purse, keys, etc. Not much of an “entry” still, but it may make it a bit more pleasing to your eyes since all the outdoor clutter would be contained.
To the right side of the door, there are a few inches of wall, and then another door, leading to my basement. Then a few more inches, then the hallway leading to the front of the house. So unfortunately, no possibilities there!
We did almost this exact thing when we bought our house! For me, our door opened right into the living room and I hated feeling like everyone who came to the door, including the pizza-delivery guy, could see right in (in addition to the issues with clutter!). We just got a big piece of drywall installed for a couple hundred dollars and I added the hooks, bench, table, etc., to make it work.
Great idea, Kristi!
I love this look but a less expensive way to do it would be to put in an actual closet with drywall, making a wall and installing a shelf and hanging rail. Far less expensive and permanent. You could even double the space by putting a closet on each side, facing towards each other, so you have a small closet on each side for balance. An electrician can relocate the switches to the new closet wall. Another option would be to center the closet on this section of the room, so passageways are on each side and you wouldn’t have to relocate the wall switch, in that case I would make it floor to ceiling definitely. A budget version would be to put a large folding screen around the coat rack and put in a wall mounted shoe rack that conceals the shoes (Ikea has a few versions, some look quite nice). You can hinge undrilled (no holes in them) hollow core interioir wood doors you can paint or add molding to to ‘dress up’ or cover with fabric as a screen. To prevent them tipping over, hinge to a stud in the wall for security on one end.
Why not make use of the garage space, if there is any…
rather than create the storage in the room, why not create the storage in the garage next to the door BEFORE you enter the room? A great set of storage lockers deep enough for coats being hung and shoes/boots being stored on the floor of the locker, with a small bench or sturdy oak chair for a quick sit to put on/take off boots, would let you keep your inside space neat and tidy and allow any wet things space to drip dry. If not there, then create a focal wall with a large armoire next to the light switch that can hold your coats, shoes, boots, purses, etc. An interesting chair next to it fitting beneath the light switch would create some interest and be useful too. A lively area rug for that entry area could tie it all together and I would relocate that sofa table so it doesn’t compete for attention in that space. Think of that space with it’s own little interesting decor so it doesn’t compete with the kitchen or the living area.
Your idea is spot on. The entryway/mudroom has to be separated from the family room. Love it!!
I have a similar situation but mine is much worse–my garage door opens in the middle of my TINY kitchen. The door has a stove on one side and the refrigerator on the other, who thinks of these things? And my house has 6 bedrooms! Anyway, what I did, and there was really no choice but it works fine, is create a coat/shoe/locker area at the front of the house. It took a little bit of adjustment but now the kids know to come right in and walk through the house to unload. My husband and I use the small coat closet that is also in the front of the house.
This is a fantastic idea. Not only does it create a mud room space, but also divides the room and makes an entry space for her. We have a similar set up where you walk in the door and there is the Living room too! One of these days I will post how I divided the room with a thrifty made from scraps and dropcloth curtain hung from the ceiling.
I’m facing the same dilemma now and am using Ikea’s Expedit bookcase/room divider to separate out a foyer space. I’m using the 4×4 Expedit, and I think it’s going to work well.
I was also thinking of using garage space, if possible, for the shoes, boots and storage. Inside just a decorative bench with a decorative wall shelf with hooks for coats, purse and keys.
Wow…. I absolutely LOVE all the ideas everyone has given me!! Altering the room with something floor to ceiling is probably a little more extreme than I want to go – due mostly to light and sight lines since it is a big, open concept space – but the half wall with function on both sides is really interesting. I will definitely play around with that and see what I can come up with. In the mean time, keep the ideas coming! 😉
I just saw something on pinterest the other day that might satisfy your needs. This is the website to the pic:
http://www.bhg.com/rooms/rooms/basement/storage-solutions-for-finished-basements/?page=2
I hope I am allowed to post links…if not sorry.
I am big into decluttering first !! Not that all your shoes & boots are clutter – I’m sure you want to keep them – just , do you need all of them out at the same time? Maybe allow 2 pairs per person. The same goes for coats.
They half wall sounds great – creating a visable entry area. You must live in a cold climate, so dressing in the garage wouldn’t be a great option. Make sure you have a shoe wiper and boot mat out there though. Nice house. Good luck with whatever you decide.
I think you should take cues from Factory Cart-Style Coffee Table. make it with out wheels and put a back on it Now you also have a place to sit to put on your shoes and put it how you have that large thing there.
I feel it will make your area look really cluttered/ closed off. i love the open of your room now. I would make the bench slightly larger than normal do to your lip you have on the edge of the flooring. This will also give you room to switch the lights. I will post again I’m going to photoshop something up for you!
Great idea! I’d also think about switching the direction that the door opens. Maybe a door with some frosted glass or something less “garagey”.
This is definitely something I as a Broker will recommend to some of my sellers in Miami, especially Miami Shores where a large percentage of homes were built without a hallway. It might not be right for every home but sure adds a exclusivity in your example. Very nice job!
http://freshome.com/2011/04/06/how-to-create-a-mudroom-in-a-small-apartment/
this could be done in a half wall design. It gives you a small closet, seating, coat hooks and a place for shoes. Hooks or some other storage could be done on the back side.