The Bedroom Doorway Is Gone! (Plus, My Bedroom Suite Door Decision)
I am so glad I went ahead with this decision to remove the doorway from the hallway. I can’t believe how much of a difference it made. Everything looks so much bigger and open now. I mean, I knew it would look more open, but I didn’t quite expect this effect.
Unfortunately, I don’t think that pictures quite do it justice, but since I can’t give each and every one of you a personal tour, pictures will have to do. Just as a refresher, this is where we started off just a few days ago…
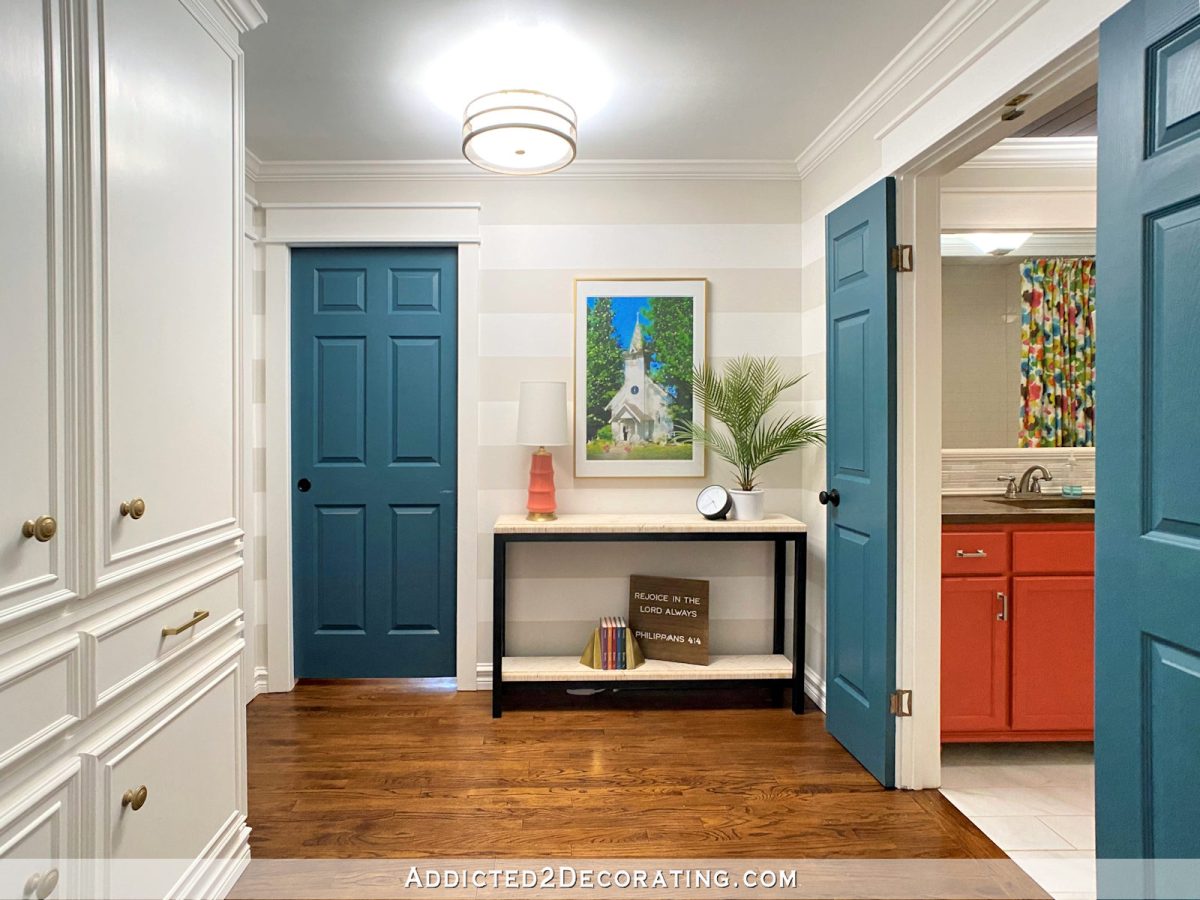
And then I removed the cabinet to open up the hallway. Once that was removed, we could actually see the other bedroom door. That bedroom will soon be our closet and laundry area combo.

And now the doorway into the other bedroom (i.e., the one we used as our home gym until the floor was destroyed, which led to all of this redo in the first place) has been completely removed to make this one continuous, uninterrupted space.

Going from having a cased door there to having no doorway at all widened the area 11 inches. I thought it would be 12 inches, but we got 11 inches instead. It went from 32 inches to 43 inches. It feels so wide now! It will be so much easier and more convenient for Matt as he passes through that area. No more bumping into door jambs as he tries to get through the door.

The mudding and sanding isn’t quite done yet, as you can probably tell. He’s coming back today to finish that up. And as soon as he’s finished, I can get in here and start on my part, beginning with installing the flooring.

Here’s a look back from the other direction before the doorway was removed. I’m standing in the bedroom looking back towards the hallway. First, with the door closed…

And a view with the door open (and with the hallway cabinet still there)…

And here’s what it looks like now…

Isn’t that amazing?! I think even those of us who don’t use wheelchairs would prefer that more open space even if just for ourselves, but can you imagine how much better and easier this will be for Matt?

Now you can see why all of these decisions had to be made before I got started on the room. The first thing that needs to be done is installing the new hardwood flooring. But before I could do that, I had to know exactly what needed to be removed and replaced, if anything. With the doorway completely gone, I’ll now have to remove these boards and replace them.

It’s so much easier to do that at the beginning of the flooring installation process than to have to come back later and repair these areas.
So I’ll have to remove three boards, and then that will be my starting point for the flooring installation in the bedroom.

But seriously, can we just sit and stare and take this in a bit more? I can’t get enough of this new view.


Now, about my bedroom suite door decision, I’ve decided to go with these 10-lite 24-inch doors from Home Depot.

I don’t need prehung doors since the doorway is already cased, and also, the door jambs on the prehung doors aren’t wide enough for our walls. Many walls in our house have shiplap under the drywall which adds to the thickness of the walls, so prehung doors aren’t useful to me. But two of these slab doors will work just perfectly.


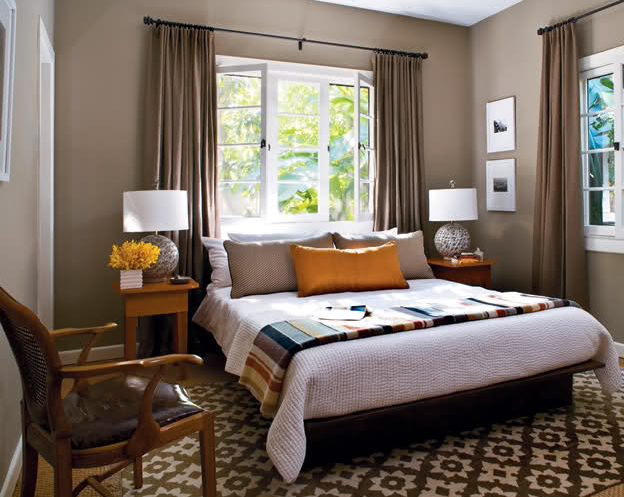
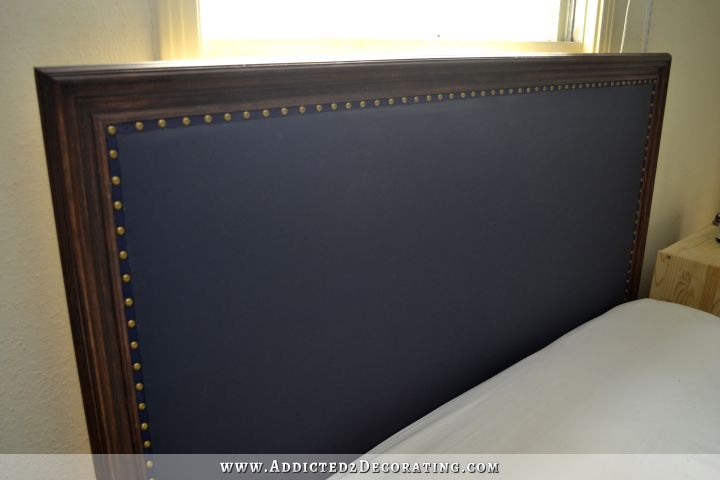
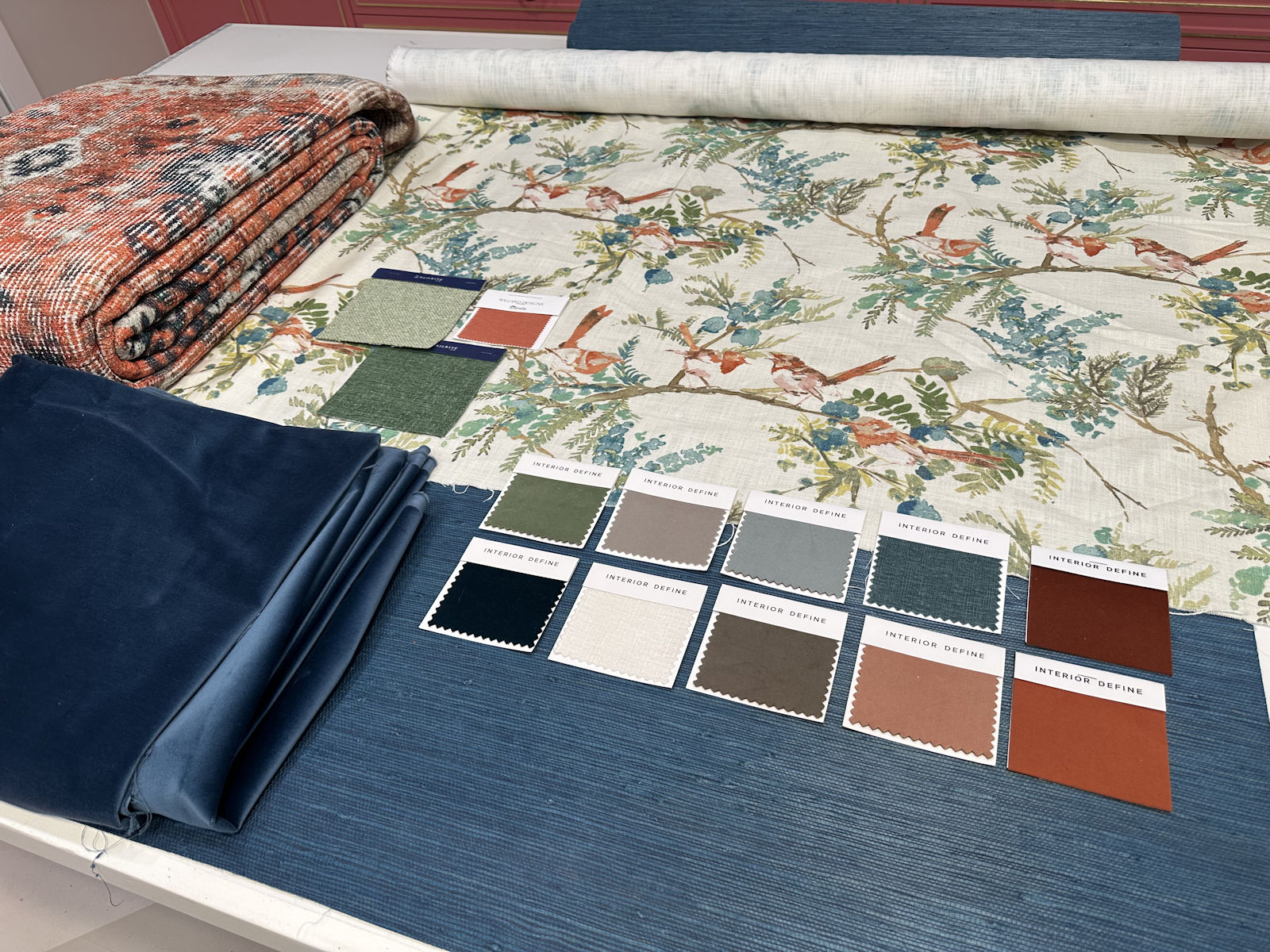
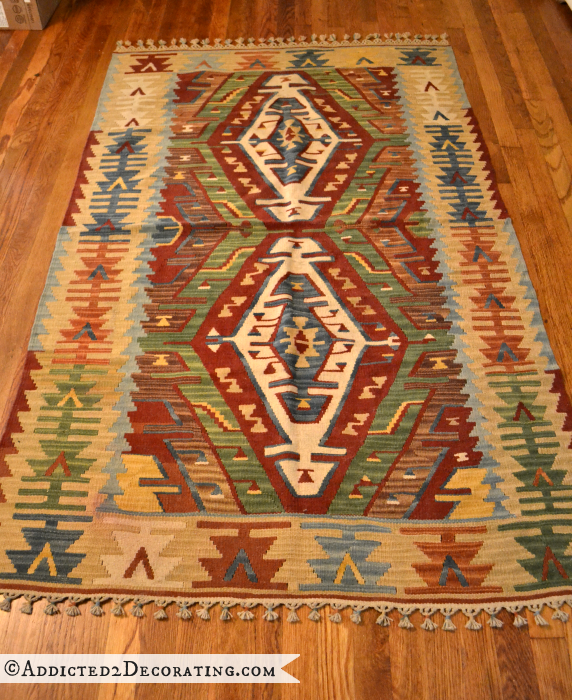
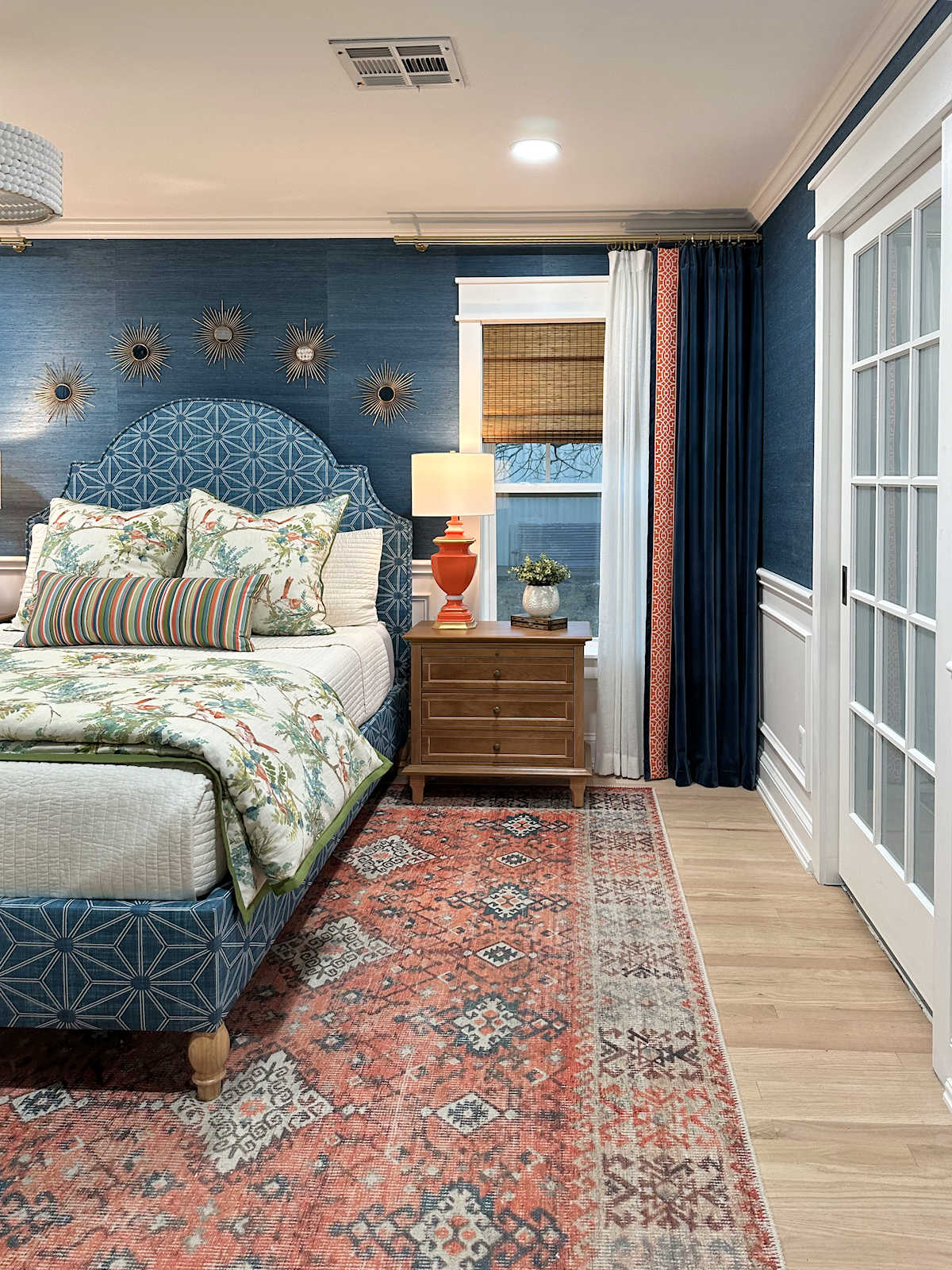

This is just so awesome, it looks like the “Grand Canyon”, in a great way. We have some folks in our life with wheelchairs, and you just made life so much easier for Matt. I really like the new doors from Home Depot. Can’t wait to see how it all goes. Sending lots of energy and prayers.
Cheers!
From the start of your considering removal to the max, I thought it was right. You just cannot go wrong making something easier for livability.
I want able to completely visualize it (as I also have trouble with where doors are being added/subtracted, generally 🤔) but it looks amazing. You’ve created another room!
Thanks for sharing.
*I wasn’t able …*
WOW! Just WOW! Beautiful.
Vun da bar! Looks great and will be so much more convenient for Matt. Win/Win! Onward and Upward, Kristi!
*****!
Yay Matt!
Wow it does look nice and open. If it wouldn’t take up too much room maybe you could do some coat hooks in that area for guests, and some shelves and a kitty cabinet just on that end wall looking straight out from the bedroom doorway. Just a thought if it would work.
Wow – yes, even all of us without the wheelchair, like the spaciousness of that doorway.
But for Matt it is such a relief, I am sure. Love the look. And, love that you will have a complete Master suite with all that space and privacy. It will be so nice for you both. Looking forward!
I find it interesting that the narrow hallway into the new bedroom doesn’t look as long. Overall, an improvement!
Wow. Great decision and so much easier for Matt.
This looks absolutely amazing! I have recently become a wheelchair user myself and I would love to have these wide doors. I have a smaller than normal wheelchair and can’t fit through the bathroom doors in my house. Thankfully I am still ambulatory with a cane/walker. I’m thrilled for you and Matt!
I don’t quite understand. There’s a door farther down or are you leaving your closet open to the rest of the house? I don’t want anyone looking into my closets. Look at your own risk. 🙂
The closet will be behind the door on the left.
Just ‘Wow’! What a difference that makes! Best decision ever! Love the doors you picked too!
As I sit here in a wheelchair after injuring my knee (I’m in a Rehab unit) I can appreciate how much room a wheelchair takes to move about comfortably! I know Matt will be happy.
Good choice on the doors.