The Master Bathroom Layout Decided
Y’all, I’m pretty excited because I have finally decided on the layout of the master bathroom! It came to me in a dream. Okay, not really. 😀 It actually came to me in an Instagram house tour video by Coastal Hampton Style that was posted just a couple of days ago. You can see it below (or see it here), and if you just want to see the master bathroom layout, you can forward to the 7:45 point in the video.
Let me remind you of where our master bathroom will be located in our house. It’s currently the master bedroom, but will be converted into a bathroom, and then we’ll add on a new master bedroom.
So everything in pink is what will be added on in the future. The white areas are currently part of the house, and this is how they they will be arranged after the next phase of our remodel (and after some walls are moved, some are removed, and some closets are removed).
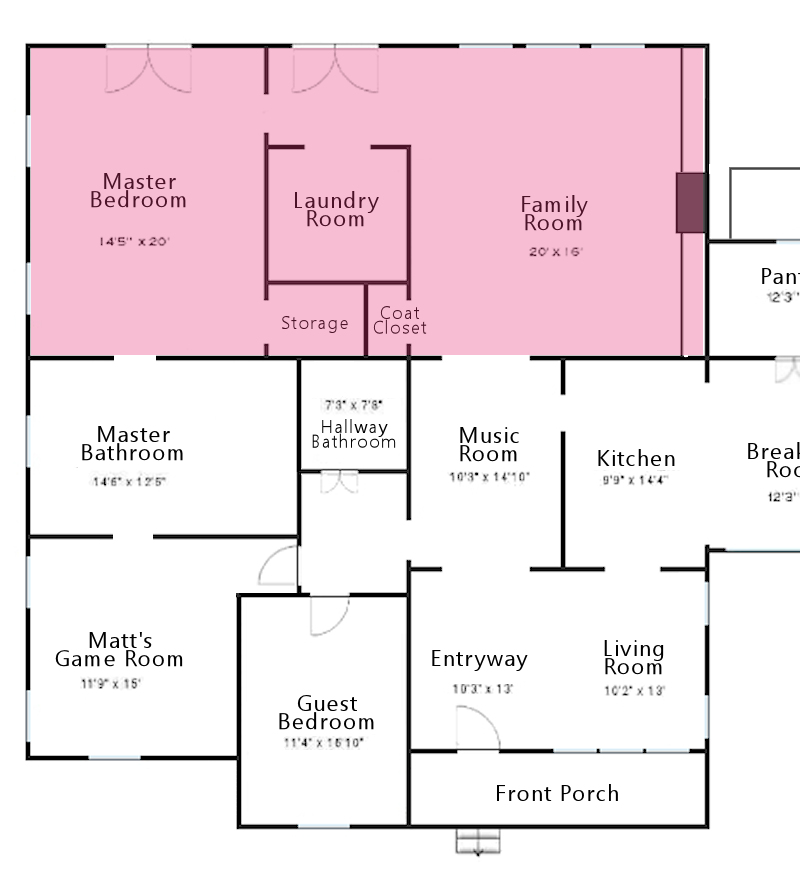
The master bathroom will be 18.5 feet by 12.5 feet once the current master closet is removed and the room is squared up, which will make the hallway smaller.
So based on the Coastal Hampton Style video as inspiration, I attempted the fit that exact layout into our square footage and came up with this…
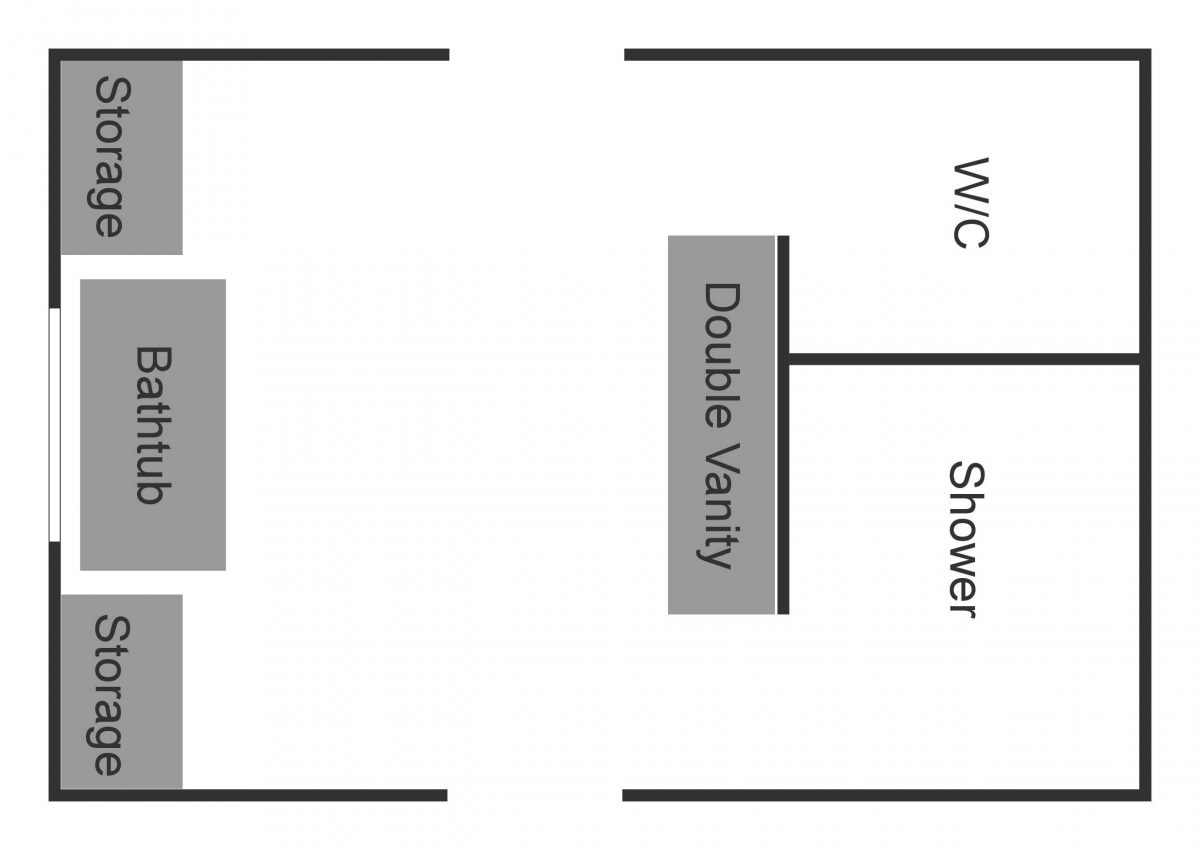
That is the way the layout would appear if it were pasted onto the house floor plan, but I find it easier to look at if I flip it this way…
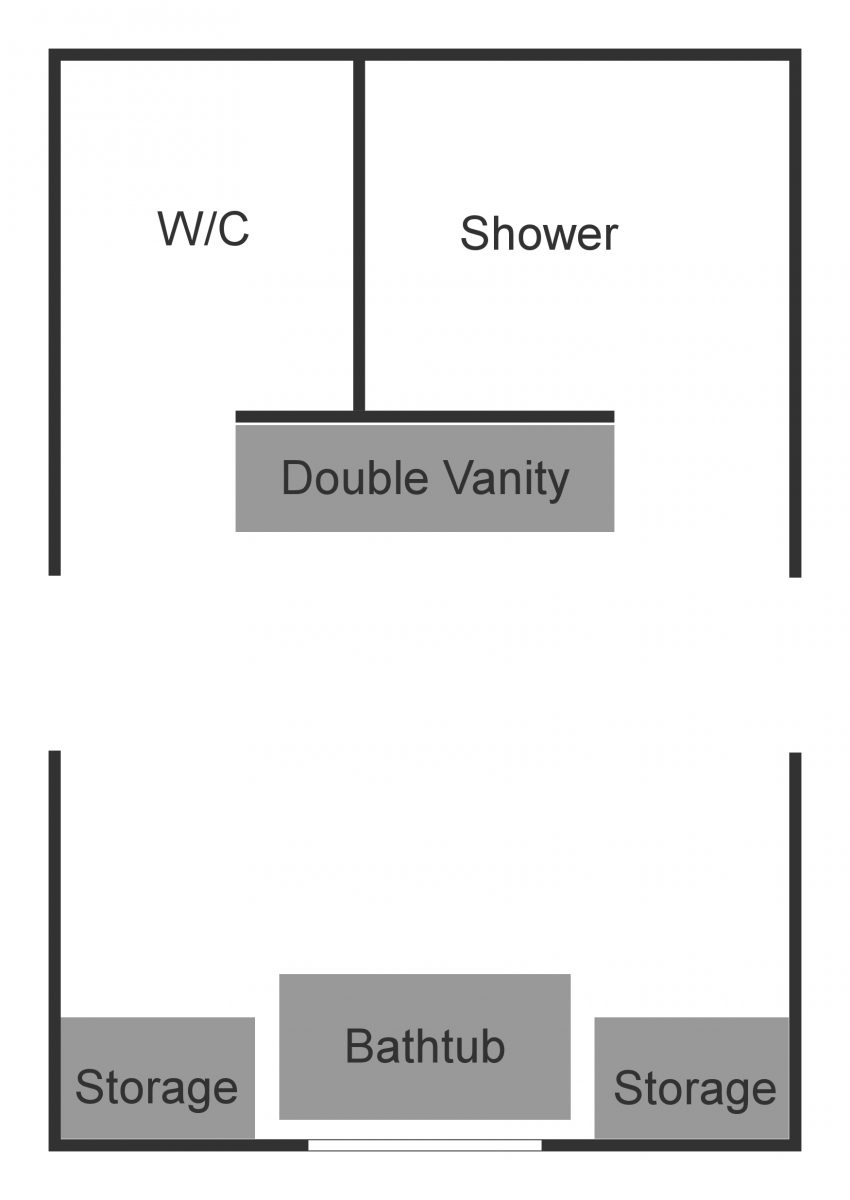
Based on the bathroom in the house tour, the tub was right in front of the window, the double vanity was sitting in front of a floating wall, and the area behind the wall was divided into the W/C (i.e., toilet, not walk-in closet 🙂 ) on one side and the shower on the other.
That was a fantastic starting point, and definitely got me on the right track. Before seeing that video, I had been trying to fit the bathtub and shower on the window wall, and no matter what I did, I just couldn’t make everything work. So it was amazing to finally be out of that rut I had been stuck in and see things completely differently.
But there was one problem. Because our room is only 12.5 feet wide, and there needs to be room for two 36-inch-wide doors in that wall behind the vanity. That means that the double vanity can only be 6.5 feet wide. In most bathrooms, that would be fine. But remember that we’re designing an accessible bathroom here, and in addition, dealing with my obsessive need for symmetry.
That means that I want both sides of the double vanity to look the same. My brain couldn’t handle it if they didn’t match. And since Matt’s needs to be wheelchair accessible, that means that it needs to be open below the sink area. And that means that mine will be that way also. Well, if you have 60 inches of open space below the sinks, and the vanity is only 6.5 feet wide, that only leaves an 18-inch-wide area for storage. In reality, it would probably be a bit less than that.
Also, do I really want the bathtub in front of the window? My neighbor’s big metal workshop building where he works on cars is about 20 feet from that window, and there are always people over there. Even with the most frosted of windows, I think I’d still feel self-conscious with the tub in front of that window.
So I decided to swap the tub and vanities, and that did the trick!

This way, we can each have our floating vanities that sit on either side of the window so that Matt can have his accessible sink and I can have my symmetry, and we’ll still have plenty of room left in the middle for storage cabinets.
The only obstacle to this plan is the window. The exterior of the house on this side is stone, so any changes to the window size will affect the stone on the outside.

The window that will be the master bathroom is the one hidden behind that mass of overgrown shrubbery. But it looks exactly like the other one on the right.
So as you can see, changing the width of the window (i.e., making it narrower) would pose a problem and require all kinds of extra work and extra cost, so I want to avoid that and keep it the same width. But I do think that the bottom of the window can be raised by removing that thick, wide window sill stone, adding a couple more rows of stone, and replacing the window sill stone.
And since I kept all of the stone that was removed from the side of the front living room, I think I’ll have enough to cover up the hole once the side window in the front middle bedroom is removed AND to rework the bathroom window. At least I’m hoping so, because finding Austin stone to match this style that was used 70+ years ago is virtually impossible.
So once the bottom of that window is raised, I can have my bathroom window and have a 12.5-foot-wide double vanity with lots of storage, accessibility and symmetry.
And most importantly, this layout allows for a huge W/C and a huge shower that will allow Matt to have plenty of room for wheelchair accessibility.
I’m so excited to have finally decided on a layout!
Addicted 2 Decorating is where I share my DIY and decorating journey as I remodel and decorate the 1948 fixer upper that my husband, Matt, and I bought in 2013. Matt has M.S. and is unable to do physical work, so I do the majority of the work on the house by myself. You can learn more about me here.


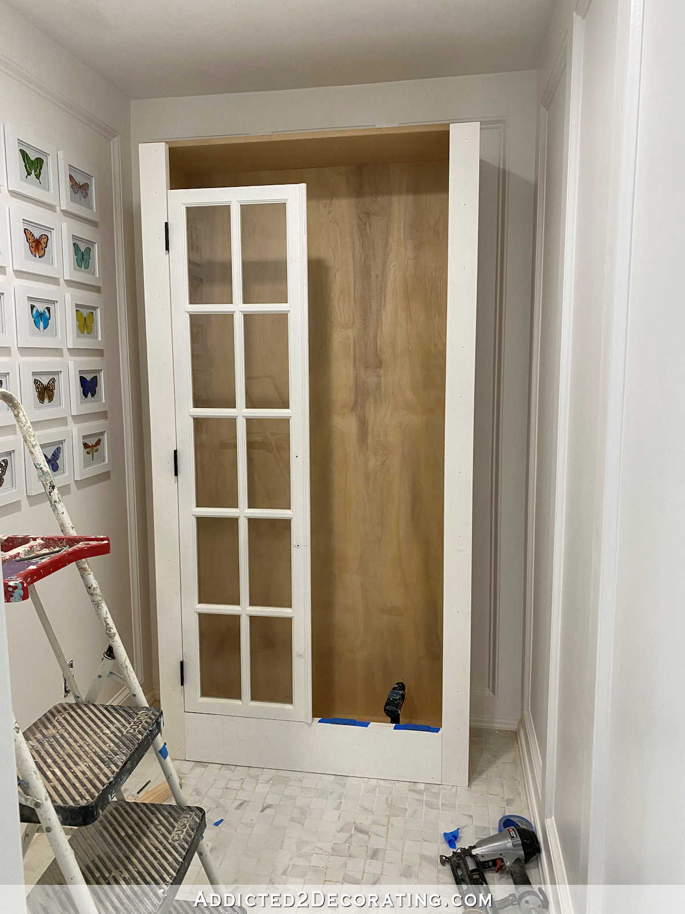
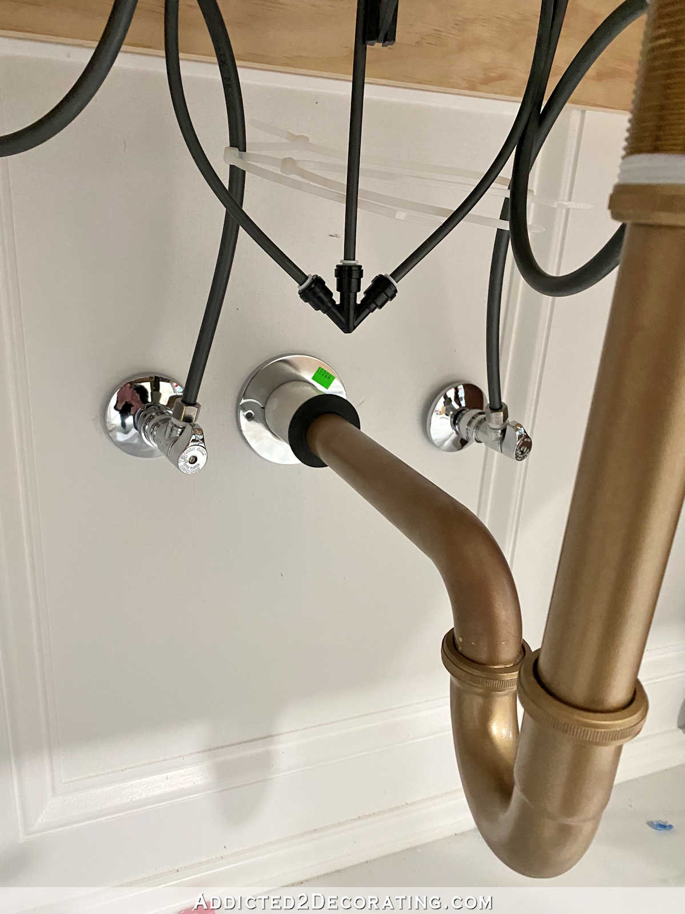
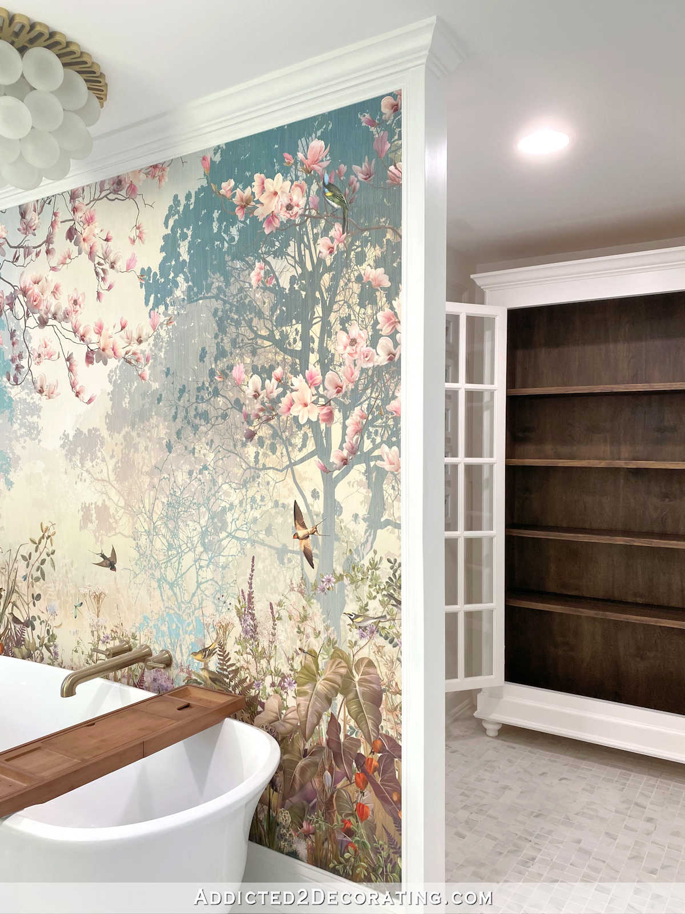
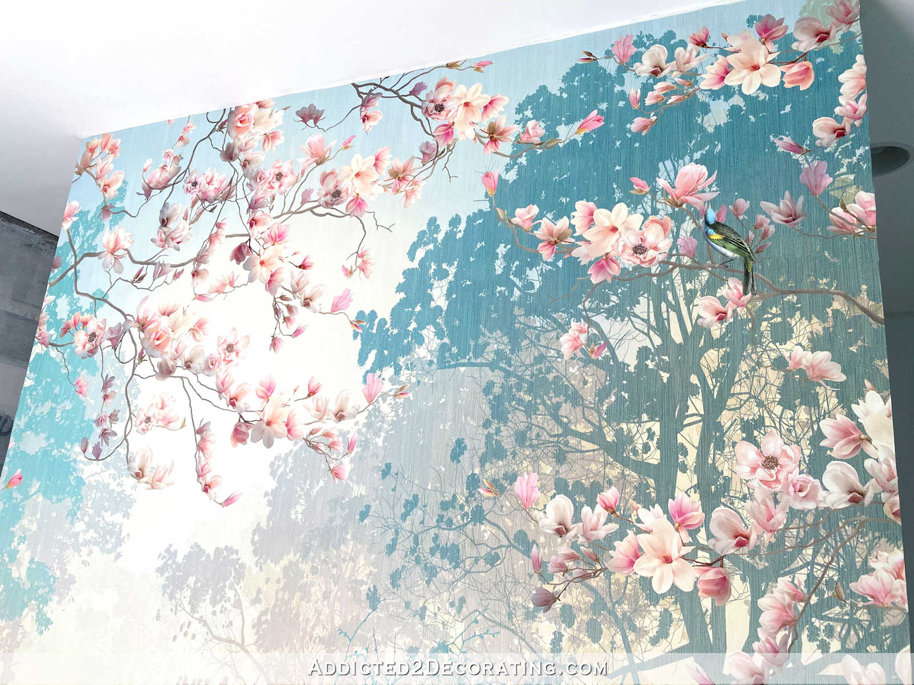
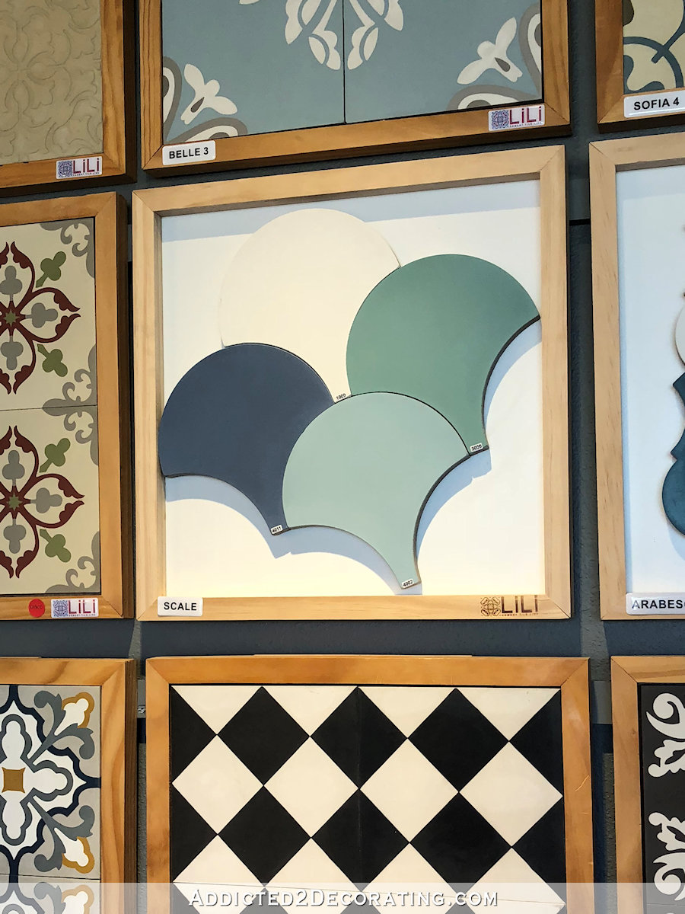
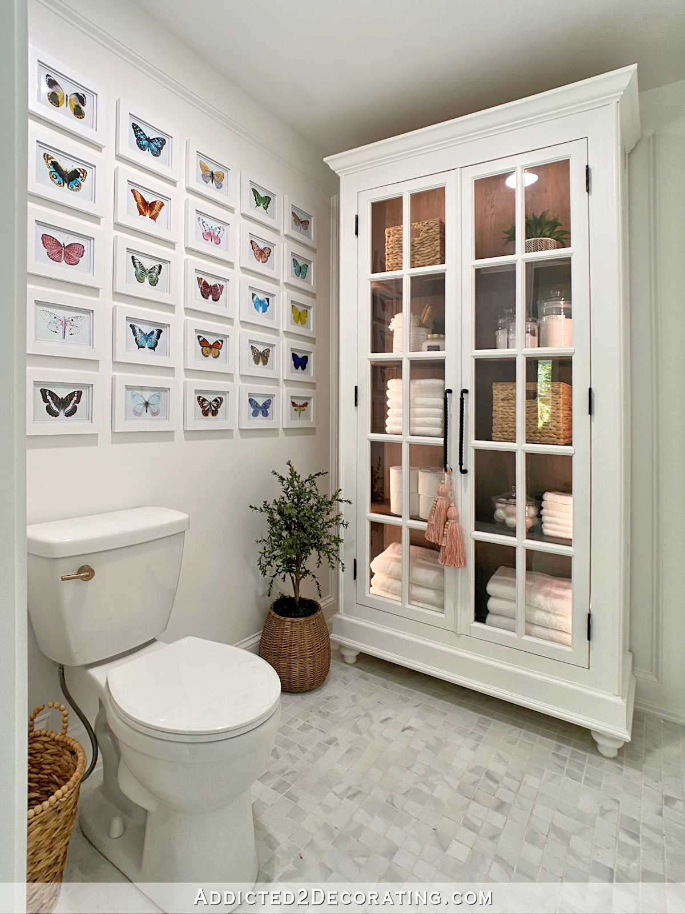
Wow. That sink. My wheels are turning. Is that vessel sink just sitting on top of a vanity top with one hole drilled? I need one amazing thing for our boring half bath. I’m gluing together one of your tutorials for turning a stock cabinet into a vanity with furniture feet and also your kitchen cabinets with metal inserts but I’ve yet to have any inspiration for the sink.
Yep, vessel sinks just need one small hole in the countertop. Then you’ll need another one (or three) for the faucet.
The thing that bothered me about the vessel sinks in the video was that they sat pretty far away from the front edge of the vanity. ( for the purpose of wall mount fixtures) That would (to me) require leaning pretty far over the front when washing your face or brushing your teeth! I would move it close to the front edge.
Love the new bathroom layout and can’t wait to watch as you make the addition to the back of the house. One quick thought – I noticed you have your laundry room door outside your master bedroom, on the hallway going back to the bedroom from the family room. Have you given any thought to accessing it through the storage closet instead? I know some homes have the laundry conveniently located in the master bedroom closet (since, you know, that’s where 95% of the laundry ends up). If you did it this way, you could use that wall going back to your master bedroom as a gallery wall.
I decided to keep it like it is because I plan for that room to also include a dog wash shower thing. With it situated like it is, it’ll be easier to get a big, wet dog from the dog wash and outside to the “future” deck where he can dry off rather than him heading towards our bedroom, or any other room of the house.
Makes total sense. I wondered if there was reason like that with the back door right across the way.
Looks like a great layout! Once my brain figured out it was a water closet not walk-in closet. LOL
I have become a fan of the walk through showers, which have no doors. I don’t have one (I’m still cleaning shower doors…ugh!) but they seem so functional and might work well for Matt? You could do this by relocating the water closet or sitting the tub at an angle and creating the walk through shower in an L shape behind it. Just a thought. There are tons of pics on Pinterest.
I think it will work fine, but I think if you were open to moving the window and adding window – you could do the toilet area and tub against the outside wall side so there could be daylight in the toilet room as well.
I’m not open to doing anything that requires extensive work on the stone exterior. 🙂
Out of pure curiosity, why are you removing the side window in the guest bedroom? I love natural light and a room with one window would drive me nuts!
It interferes with my plans for that room. The one window will have to be enough. We only have one window in our current bedroom, and it’s been just fine for us.
Kristi – where do you put the toilet, am I missing something?
W/C is water closet. That’s the toilet.
*blushing *
Seriously thought that was WALK IN CLOSET! LOL!
Thanks for clearing that up!
Looks great! What about your master bedroom closet?
I’ll put the closet(s) in the bedroom.
sounds like a great solution that includes all your wishes – well done!! Cannot wait to see it in real, there is always such a difference between what it looks like in my mind and then to see it in your reality 🙂
Looks great Kristi. I envy all the room you will have. Just an FYI, in my area it is quite normal for master baths to have the tub in front of a window. Builders have been building homes with that arrangement for at least over 40 years. My window faces my neighbor’s garage. There are so many creative ways to cover the window.
Oh and also it is not uncommon at all for the one of the vanity to be different. One vanity has an opening similar to what you will have for Matt except it is so that you have a built-in vanity for the woman’s side. That, too, is common in this area. Can’t wait to see what you do with the space!
I like the layout. Will the vessel sinks be a problem (Matt having to reach up, over and into the sink)? I see in our floor plan you will have to go thru the game room to access the bath and then thru the bath to access the bedroom? Seems like a long journey.
I won’t be using vessel sinks. They’re not practical for Matt, and I actually can’t stand the way they look. 🙂 The bathroom will only be accessible via the game room for now. When we have the addition built on the back of the house with the new bedroom, the main access into the bedroom will be via the back hallway from the family room. We’ll still keep the bathroom access from the game room for Matt, but I’ll probably never use that doorway myself.
Great design, as usual. One suggestion to consider: Install skylights in both he W/C and in the shower ceilings. You will not regret the addition.
Really like what you’ve come up with, Kristi! Also like Christine’s thoughts about having skylights, especially in the toilet room!
I like this plan very much! Do you need to shorten the window? I wonder if you could have a dropped down cabinet under it so you could keep it the same size? Your kitty would love that! LOL! And I like the idea of skylights, or solar tubes for some added (free!) light. I imagine with this plan, a lot of the slab floor will be torn up for plumbing. I don’t envy that mess! All worth it for a lovely, functional bathroom!
Our house is pier and beam with a crawl space, not a slab. 🙂
Oh, I thought it was slab. That’s good!
Yes, I was wondering the same thing about the cabinets! Possibly have the regular height sink cabinets on each side and a shorter storage section in the middle under the window – I suppose it all depends on how hard it is to rework the window…
Just one thought – will this allow ample room for Matt to transfer on & off the toilet from a wheelchair? It’s hard for me to grasp the actual dimensions. Just a thought as I currently helo care for someone with a bathroom that is not acccomodating. 🙂
Yes. It’s approximately 6’ x 5.5’.
A thought on the exterior: in driving around Bucks County, PA, where there are lots of very old stone houses, we noticed by looking closely that people seem to be remodeling by putting closed shutters in front of windows they want to seal up. The window appears to be there, preserving symmetry, but is not, and nothing shows from beneath the closed shutter. You could also maybe build in a window box or something on both windows, disguising that one has been shortened.
Hi, Kristi. You could do a wood panel under your bathroom window. My parents built a home once and had a window like that. It was actually part of the architect’s rendering and not a smaller window installed later! If I could figure out how, I’d attach a photo for you.
I’d be loathe to mess with the window. Why not put matching vanities on either side of the window and build some kind of storage unit that’s solid on the bottom and see through on top to set right in front of the window? Maybe incorporate some salvaged windows? Unless you need 12.5 feet of counter space…
Such a grand bathroom! I love it! You guys deserve it! I’m sure there are a million little details that you will have to fret over as it gets built out, but with inspiration like that, whatever you decide will be amazing!
Something that I wonder about: How hard are those tubs to get into? I mean, the tubs look inviting, but when you are naked and trying to straddle that side to get in, it just plain scares me.
I love the layout. I had a cousin who was in a wheelchair due to a car accident, and his parents had modified an existing bathroom to accommodate his wheelchair for a shower. It was okay, but they lost their laundry machine space and storage space to make it work. This is an awesome layout to work for everyone.
That looks like it’ll be easy for Matt to get in and use and will fit both of you and your needs. Great idea.