Breakfast Room — Floor News + Design Decisions
On Wednesday afternoon, I met with the owner of a local foundation repair company to get an estimate on my breakfast room floor. He was so helpful, and so informative, but as it turns out, he won’t be able to help me. Evidently my idea for fixing the floor (pouring a new layer of concrete over the old) won’t work.
Here’s what he told me. First of all, he explained WHY my foundation in the breakfast room and the garage had cracked. He said that my house was built soon after World War II while steel was still in short supply and very expensive, so builders made a habit of pouring concrete without rebar. He said that if I were to pour a new layer of concrete over the old, those cracked joints are just going to transfer right through to the new layer of concrete.
He said the best way to handle that floor is to basically build what amounts to a deck over the top, with a system of wood supports underneath, and plywood on top. Then on top of the plywood, I could install my hardwood floor. And of course, that’s beyond the scope of work that any foundation company does.
Fortunately, I don’t think I’ll be left on my own for that. He said he knows a man who does work like that, so he’s going to get me in touch with him. I really hope I can find someone to do it for me. While the process seems totally doable, and I know beyond doubt that I could do it on my own, I just simply don’t want to. BUT…I can, and I will if I have to.
But on to the fun stuff. I can’t even tell you how excited I am at the thought of having a pantry! And a HUGE pantry, too!
I know I went through a lot of possibilities for pantry plans and layouts, but in case you don’t remember, the one I decided on was this one (along with the rest of our long-term plans)…
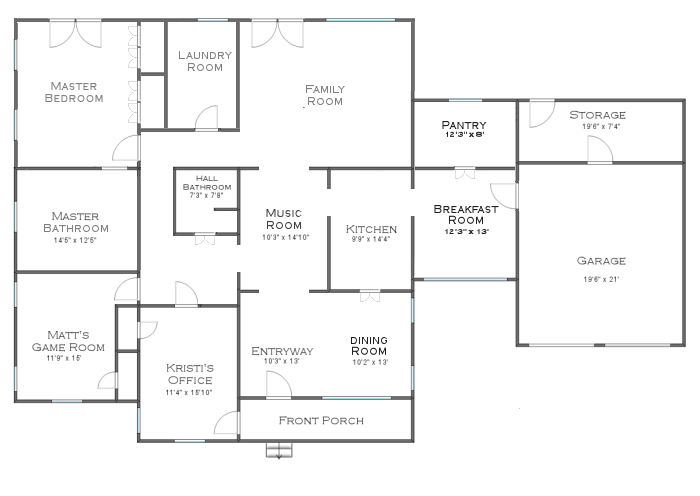
If you’re wondering how our current floor plan compares to our long-term plan, you can see both of those here:
So basically, I’m just going to wall off the entire back section of the room, which is currently 12’3″ x 21″. I think the pantry will end up being about 12’3″ x 8′.
Right now, that area has two windows and a doorway leading to the sunroom. All of that will be closed up. I don’t want or need a doorway from the pantry to our future family room. I had considered swapping out the two large windows for one small window, but after giving it a lot of thought, I’ve decided that it’s best for food storage to have no windows at all. I’m going to add the very same double doors that I used on the hallway bathroom.
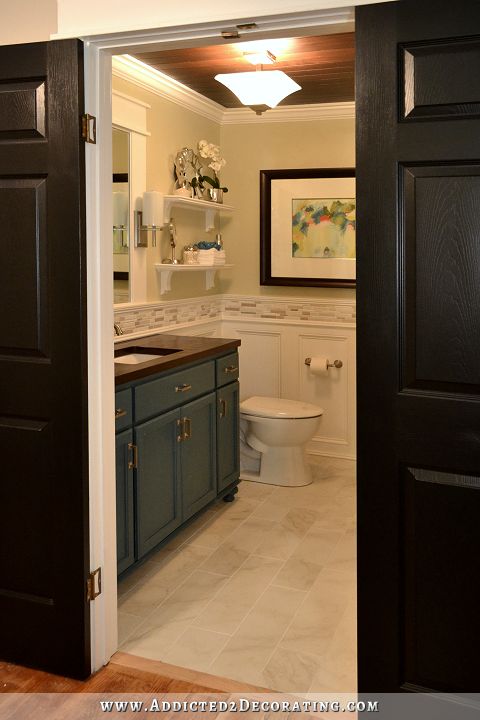
Those are bi-fold closet doors that I turned into double doors. You can see more about that project here.
On the actual breakfast room part of the room, I’ve decided to do a lot of built-ins. I just love built-ins because I think they make a house look more custom than an plain, rectangle room filled with furniture. So on the wall of the breakfast room that’s shared with the garage, I plan to build a wall unit that looks something like this…
It’ll be built to match my kitchen cabinets, so my hope is that it’ll extend the design of my kitchen into the breakfast room, making my kitchen look much bigger than it is. It’ll actually be very similar to the bookcase wall that I built at the condo, but instead of bookcases on the upper sides, I want cabinets.
And as of now, I’m planning to build a banquette attached to the back of the kitchen peninsula. It’ll look something like this…
I’ll lose quite a bit of storage on the back of the peninsula, but I’ll more than make up for it with the big pantry and the built-in on the other wall of the breakfast room. Plus, after considering all of my options, that arrangement just makes the most sense to me.
So to put it all into perspective, here’s a view of the floor plan and how everything will be arranged…
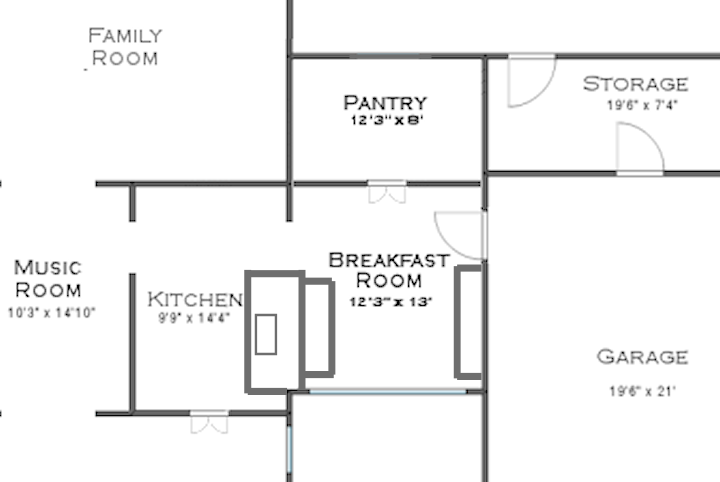
I’ll have my kitchen peninsula (where the sink is) with a banquette on the back. On the opposite wall of the breakfast room will be the built-in cabinets. And then I’ll section off the back of the room for the pantry, accessible through double doors like I used on my hallway bathroom.
I think that’ll work! The only thing I’m not thrilled with is that my breakfast room table won’t be centered in front of the windows. I have a hard time with things being asymmetrical, but I’ve considered all other options, and I think this is the best one. I’ll just have to deal with my symmetry issues. 🙂

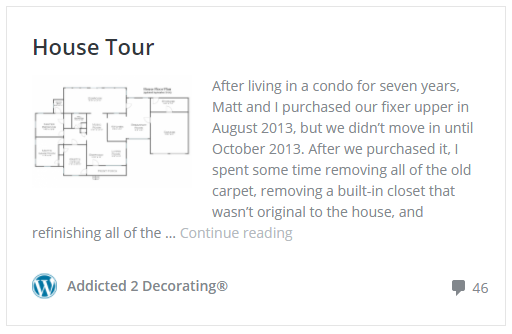
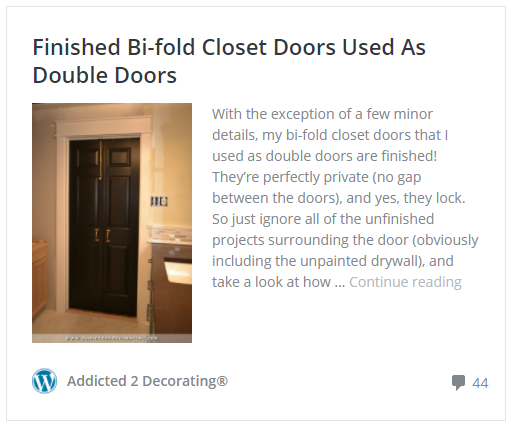
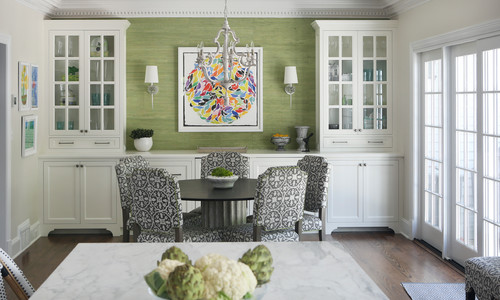
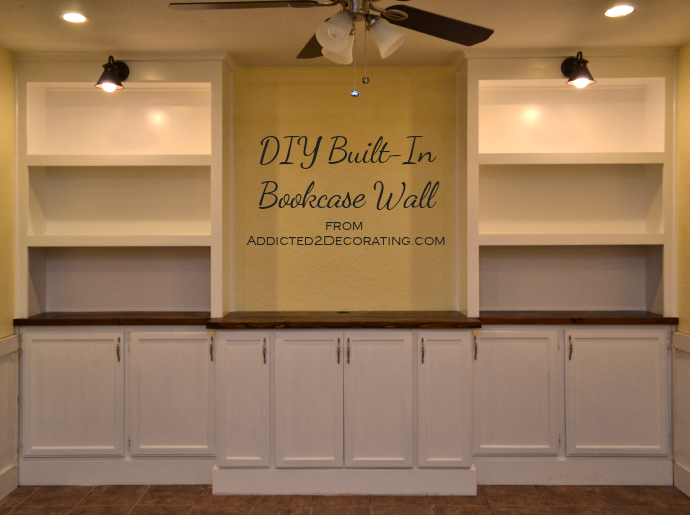


![Breakfast Room & Pantry Progress [Video]](https://www.addicted2decorating.com/wp-content/uploads/2016/08/breakfast-room-progress-August-2016.png)
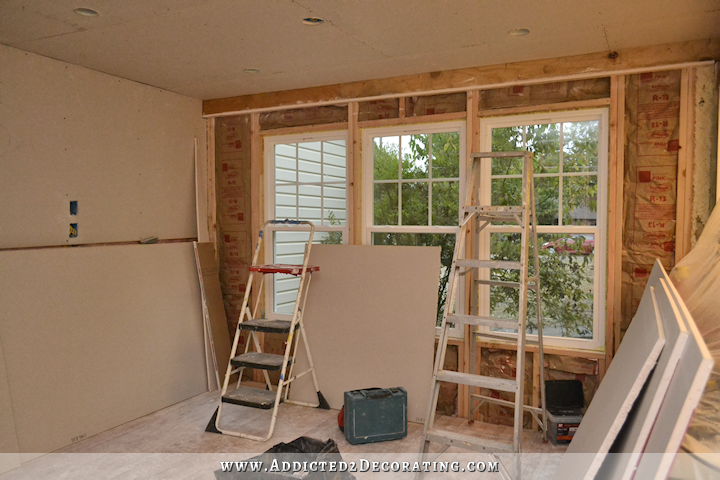

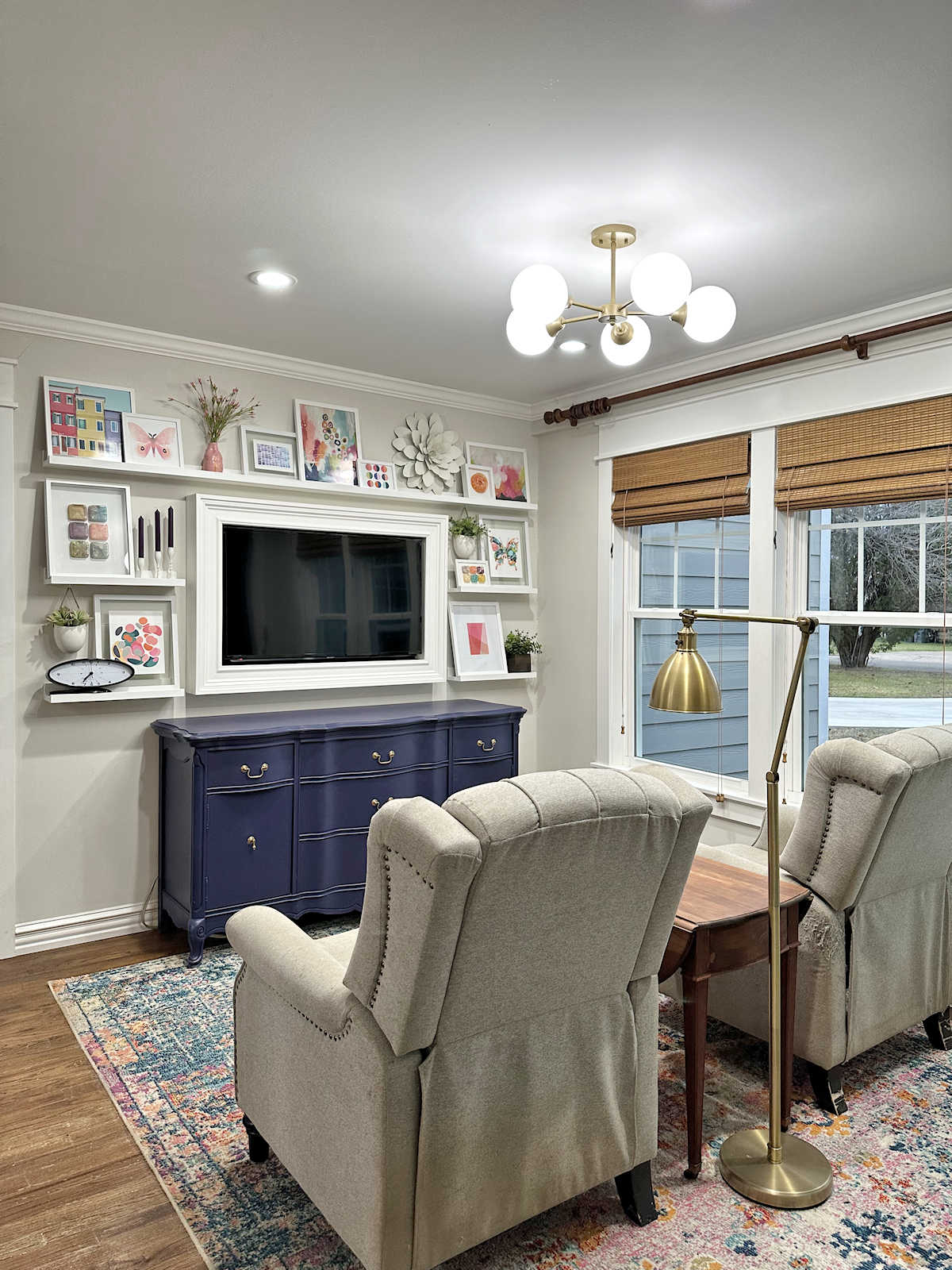
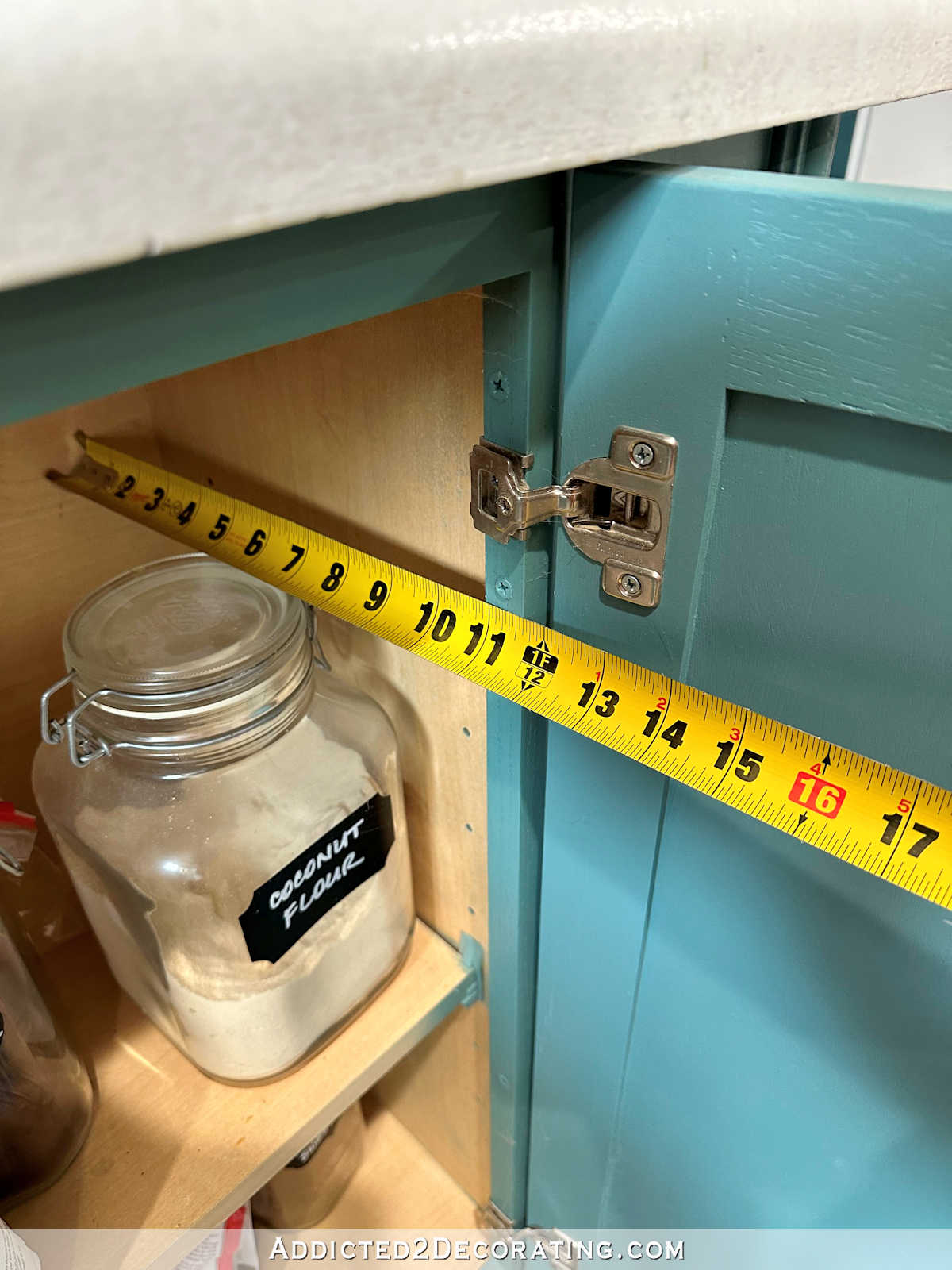
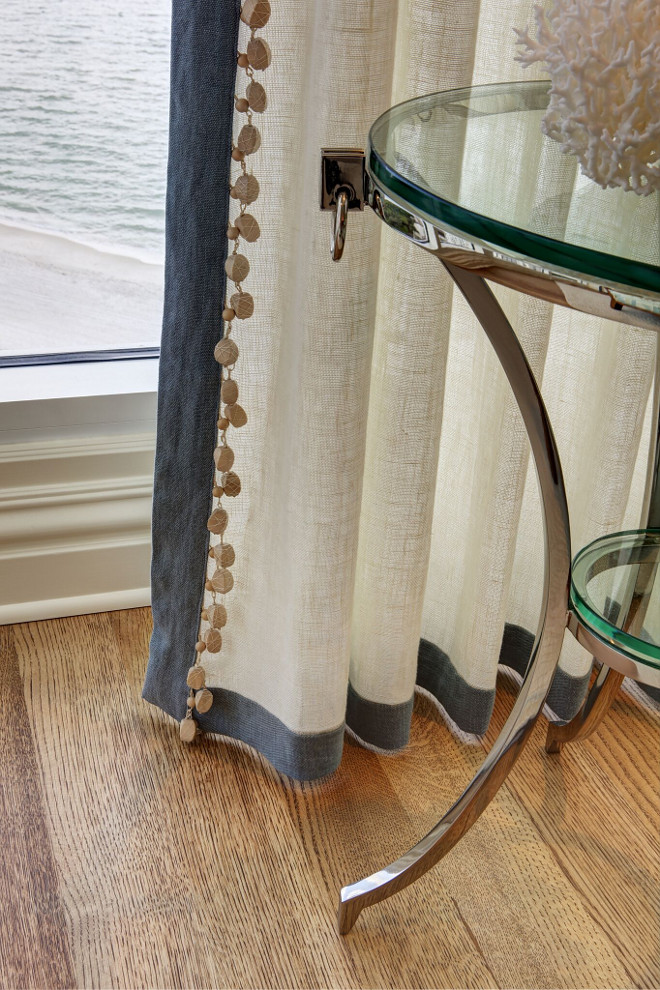
I love windows and would definitely want one in the pantry even if it was inoperable. It would let in daylight and allow me to see what’s going on in the backyard.
Ditto, the pantry needs a window. Love, love love everything else!
I have a large pantry and couldn’t imagine not having the window in there – mine is a “crank out” – because of all of the sunshine it adds. Two (2) thoughts: (1) My pantry door is a swinging door that can open/close with just a push so if my hands are full I can just kick it open; and (2) if you decide to go now window, perhaps you should have the feature in your light that it turns on with motion. I’m loving your new ideas for the breakfast nook and I hope the repairs to the floor go well.
I think she discussed this a loooong time ago and decided a window would be bad for food storage and take up space where cupboards would be. I can’t remember all the other reasons.
AC in the pantry would definitely be needed but not heat in the winter. If you did build separate cabinets in the pantry to keep certain foods in the dark like potatoes, onions and garlic wouldn’t that cabinet need air ventilation too? That is if you decide to go with a window in there which I would definitely do. I just hate rooms without natural light.
We remodeled adjoining garage space in one of our homes and used exactly the method your floor person described. Large wood beams were attached to the existing concrete floor and then the hardwood floor process laid on top of that (plywood, etc.) It leveled the floor with the rest of the house (no step down) and you could not tell the difference. Only challenge was that the oak hardwood had to run in a different direction than the main part of the house. We just put a transition piece of walnut in the doorway and it looked quite deliberate. As I recall, not that expensive either.
I love your new floor plan! I have a pantry off my kitchen and it provides much-needed storage. It also has a large window in it which I wouldn’t give up for anything. Having that natural light in the pantry is a delight!
Well, now you’re making me rethink my decision. The reason I decided no window is because people kept telling me that it would make the pantry hot, which wouldn’t be good for food storage. But I’d LOVE a window in there! So you don’t have any issues with it warming up your pantry and affecting food storage?
I definitely like natural light! In a pantry a beautifully framed window would be awesome!
Only if your pantry window faces West would heat be a problem. That Texas afternoon sun is HOT! If it does, then you’d have to evaluate outside shade potential. AC ducts will be in the pantry, right? Definitely need the air circulation there!
Someone commented on the possibility of the 2 built-ins framing the door to the pantry. Now that would make that wall and table placement all symmetrical! It would echoe the door you did into the living room, wouldn’t it? Would that make it possible for the pantry door to be a pocket door? They look somewhat complicated to do but might be worth it with no door swing clearance to worry about.
What about a transom window? Or, if you can find an antique one or have the budget for it, some sort of leaded glass or stained glass one? Not all leaded glass looks like it came from a church. My house came with Southwestern ones (Wolves, I think).
Another idea is a small greenhouse window. You know, the ones that stick-out from the house a bit and have a couple of shelves for pots of herbs and whatnot. It could make the pantry hot, but if you just make sure there’s an HVAC vent in there, I’d imagine it would be fine.
You could also have a pantry door with a vent in it, similar to the water heater closet in your condo (but maybe visually different). Or even an open Pantry. See if you can find photos of Ina Garten’s open pantries in both her house and kitchen barn. Or a pocket door you could leave open most of the time. Or a curtain instead of a door. Lots of ideas!
That’s what I was going to say… one of those high up windows. 😀 I love the idea of a herb window. 😀
The pantry side of my house faces east, and also faces my next-door neighbour, only a few yards away. The pantry and adjoining mud room are the only windows on that side of the house. Her house pretty much blocks what sun there is and, at best, there is only a little morning sun – none at all in the winter, so heat’s not a problem. If it were, I’d consider low-e windows, I suppose, or reflective film. Also, my pantry is used mostly for non-perishable items or non-food items like small appliances etc.
My ranch house has a basement but the dining room/kitchen is on a slab. We basically built a system like you described. Was able to insulate it and those rooms are much warmer now. I think it’s a good solution.
Just a thought about the doors, have you considered a pocket door that wouldn’t take any wall space?
I actually hadn’t thought about that. Since that wall won’t be structural at all, that would be very easy to accomplish. I love that idea!
I think Johnson Hardware makes converging pocket door systems that open both sides simultaneously. That would make it easier to get in and out.
The location of your pantry between the garage and kitchen is perfect. I had a similar situation in my last house and it made it so easy to put up the groceries.
If you’re taking votes on that window, I’d go for it. The heat could be an issue, but if you’re using a new window, you could get low-e and that should help.
At this time, I have a pocket door to my pantry. Yes, it does not utilize precious wall space, but I often find I leave it standing open because of the extra effort it takes for opening and closing. I prefer another pantry door setup which I have had–it had two doors which opened so easily, I could just walk through them with arms full of items. Also, the two small doors did not require as much space into the room as a regular door.
Love your plans. At our tiny beach condo we installed a built in bench against the peninsula. Love it.
If a pocket door maybe even a french door.
I like this idea alot!
Sounds like a great plan Kristie! Is this plan for the floor going to make the ceiling even lower? Wasn’t the ceiling height in that room already an issue?
The floor will only be about two inches higher, and will make it level with the kitchen floor. The good news is that when I looked in the attic above this room, I found that, for some strange reason, that ceiling is actually dropped down below the ceiling joists. The ceiling joists appear to be at normal height, and for some reason, whoever did that attached 2 x 4’s to the ceiling joists to drop the ceiling down several inches. So it looks like it can be raised up just by removing those 2 x 4’s and attaching drywall right to the ceiling joists.
That was my question as well. Removing those 2x4s will make a big difference. You may see it open and go for a vaulted ceiling.
I would also consider a window in the pantry. Perhaps just a narrow horizontal that is high on the wall.
I loive your idea if bringing the kitchen cabinets into the breakfast room. It will give it a great room feel and you can incorporate a sitting area for morning coffee. It will be so lovely!
Hey, this is getting exciting! Glad to hear the ceiling can be raised. Hope it all goes smoothly and quickly. Sounds like you are back in business.
Hi Kristi! Glad to hear there’s a solution for the floor.
As for the pantry, if you’re concerned about losing storage space with windows in the wall, we recently installed two of these skylights in our master bathroom toilet/shower room and in our master bedroom closet. It is amazing the amount of light that pours in there. My husband installed ours within a couple hours and my parents paid a handyman about $125 to install theirs.
We used this brand from a regional company: http://www.menards.com/main/doors-windows-millwork/windows/roof-windows-skylights/sun-tunnel-round-rigid-tubular-skylight/p-1444445737002-c-9465.htm?tid=2564065143807629019
But this is a national brand: http://www.solatube.com/residential
Just a thought! Tracy
Oh those are nice too, I forgot about them! I want to add one to our hall bath! GOOD IDEA!
Oh you will never regret a large walk in pantry
Oh I was sooo afraid they would tell you that you need to rip out that concrete and pour a new floor! Sounds like the proposed fix will be much less involved! I’ve not heard of this, but here in Mo. we mostly have basements.
I like your plan. I’m torn on the window in the pantry – I like the idea of it, but tend to agree with you, especially knowing how hot Texas summers are! What about a narrow one near the ceiling? It looks like a transom.
We actually had to put a window in our Master when we submitted the plans to the HOA. They had this dumb rule that a wall that was more than 16 ft. had to be broken up by an opening. ( Strictly for outside visual appearance – dumb, right? ) A window would have fallen right where our bed was to be, so we added a 2 ft. x 4 ft. fixed transom high on the wall. ( About 1 ft. down from the ceiling. ) Now our bed will still fit, the light coming in will not bother us sleeping, and it’s high enough that the eaves will shade it. We have dense woods on that side, so no covering will be needed unless for decor purposes. We also had to add a window to the front bedroom too, but that is a normal one, and doesn’t affect the furniture placement much.
Good luck with the plans, can’t wait to see progression! Have a great weekend!
Kristy , I loved the look of the table centered in front of the cabinets you planned for that back wall and can see a gorgeous light fixture hanging over it.
What a beautiful sight looking across the kitchen into breakfast room. And it still is able to be centered with Windows on front of house. Instead of built in banquet , maybe a long bench with cushions that can sit in front of same cabinets. Storage device behind bench still useable.
I am lover of things being symmetry too.
Love every thing and could make myself like banquet too
Kristi I love the plan element but not fond on where you are putting them……how is Matt going to get a wheelchair into this room that isn’t very wide after all the cabinetry it put in……..?
Maybe cabinets on either side of the pantry door or move the pantry door to the kitchen side of thhe room and and a run of cabainets to the garage wall and move the garage the entry door from the garage into the pantry? I think you might consider putting a table and chairs and wheelchair mockpu onto the floor plan….?
I love the floor plan and especially with the built in wall cabinetry to match your kitchen cabinetry on the breakfast room/garage wall, it will definitely make your kitchen look visually larger. Oh my gosh this is getting SO exciting!!!! It sounds like the floor leveling is very doable too! I have a room without a window for my food pantry which I love, as I do a lot of preserving and bottling, so I find the darkness of the room is excellent. But someone suggested a high transom window, which would be a good idea to let some light in if you wanted, without having a standard size window letting too much light or heat in. It’s a hard decision. Can’t wait to see this progress and good luck with the new floor guys quote.
I had a bit of a functional idea… Since you already have all the cabinets on the back of the island, it’d be silly to completely lose them. What if you built the banquette on those hidden lift-lever locking castors they make for islands and workbenches. Kind of like these: https://www.google.com/shopping/product/16110809953485505703
That way, you could use those cabinets for seasonal storage–stuff you maybe take out for the holidays or special occasions or certain baking or crafting projects. When in place and in the locked position, the bankquette would be on the floor and look stationary. If you build the trim on the banquette just right, nobody would know there were cabinets and doors back there.
Also, a thought on the floor situation… I don’t know how much height you need to make-up, but I did something similar in my mudroom and it’s totally DIY if you want to. The room was built on the landing of a concrete staircase and the previous owners just glued vinyl flooring to the concrete. I wanted a more finished look, wanted it insulated a bit, and to bring the height up and adjust for the pitch that was built into the landing (to shed water when it was outside). So I just used furring strips as sleepers–joists that sit directly on a concrete base. I layed out some plastic first as a moisture barrier, put the sleepers down, shimmed and leveled them, toe-nailed them into the walls, and then put a layer of insulation down and then plywood. Looks great.
In your case, it sounds like you might have a little more height to make-up. So I’d probably start with 2×4’s or 2×6’s…pressure treated. If it was an outdoor patio, it probably also has a slant to it for water runoff. So find the lowest side and the highest side, mark on each end of your 2x’s, and use your table saw or circular saw to taper them to match the slant of the floor. Use shims or blocks to prop-up the middle as needed. You’ll probably want to start with a frame around the outside of the room secured directly to the walls and “hang” your joists on that.
If you don’t have a lot of height to make up and you think the concrete floor is reasonably stable, there’s a product Home Depot sells. They look like 1-foot square pieces of chip board with plastic waffle pieces on the bottom and tongue-and-grooves in the sides. You just put them right down on the concrete and fit them together like legos and you have an instant sub-floor. I imagine you could shim them with pieces of PT wood. If you’re going to do stapled real hardwoods on top, that subfloor shouldn’t go anywhere.
Good luck with this! I’m really looking forward to seeing how it turns out!
Just a few technical points to consider re: pantry. Make sure the floor levelers put down a moisture barrier over the slab before adding the wood. A wall sleeve AC unit installed at ceiling level would probably be a good addition since the pantry door will be kept closed most of the time. I would suggest you insulate the pantry now rather than wait until you redo your exterior. Pantries are so much more efficient for food storage than cabinets…why did we ever let the designers (home and kitchen) eliminate them?
That is a great solution for your floor. We are going to do the same process over an outdoor concrete patio we have, that has been slowly sloping down on one side. To tear it all out and pour new concrete would cost a fortune. So we are going to just build a deck right on top. We have a wood deck from our door that has 2 steps down to this concrete patio. So we’ll make it the height of the last step and then everything will be wood and visually tie all together. Our first house had a wood deck patio and on further inspection, we could see it was just built over an old concrete one. Great inexpensive, DIY solution. I’m sure you’ll be able to find someone quite easily for a project like that. Good luck!!
Kristi, I would suggest you think long and hard about your relationship with asymmetry. You know yourself best, but it seems that every time you’ve tried to talk yourself into accepting something that wasn’t what you really wanted… it never works. Now, I love asymmetry, I’ll wear two different earrings or mismatched socks. It just delights my eye! But I have a friend who has such an aversion… it disturbs her to no end and nothing relieves that unease. You know where you fall on that spectrum. If you need to, trust yourself to know yourself and don’t let that “logical” part of your brain talk you into a decision your aesthetic soul will hate.
Why not start all over and tear out the breakfast room? Maybe put a breezeway to the garage and rethink the family room?
I LOVE the idea of the walk in pantry. It’s more for just food. It’s great for storing small appliances. I always said I didn’t want to accumulate a lot of small appliances, but once I had space to store them AND use them… all bets were off. I also love to cook and bake, and experiment and as of last week I can add canning to that mix so there’s that too. I use them… I use them ALL!!! lol I don’t have a walk-in, but I have a nice closet sized one at the end of my mudroom. Which I’m in the process of turning into an extension of my pantry and a cute little coffee/tea bar. Because we don’t have kids and we have a nice coat closet anyhow and it just gets overrun with recycling.
IF I did have a walk-in-I’d probably do those sun tubes or have a window up high- it would depend on which side it faced perhaps?
I also like the idea of the pocket door or a swing door.
I will also add- I LOVE LOVE LOVE the banquet at the peninsula idea. LOVE it. We saw that *trending* when we were looking at houses a few years ago. If we went with a floor plan with a formal dining I would have definitely done that. I say *trending* because wasn’t that a thing back in the 50’s? The banquet/booth dining? I remember back in highschool, a friend’s grandparent’s basement had one of those in their rec room- of course that was complete with the woodland wall mural and full bar and vintage 50’s nubby fabric furniture. lol They’ve come a loooooong way. lol
Sounds like fun!
Kristi, love the plan. At first I was the same as you about the symmetrical thing , but looked at your floor plan and realized I was looking at it from front to back which is wrong. Instead look from the kitchen to the garage wall and the Windows become side windows for that room. I see that building the banket & build in will allow a straight shot to the garage. I remember a while back you said that you wanted to put a TV in there for you & Matt to hang out and watch the morning news after breakfast. Your build in I think would be great place to hang a TV to watch maybe a movie together while cooking. I like the suggestions for a pocket door for the pantry. Maybe one with fancy colored glass. I think the pantry window would be great too. You could always do an insulated curtain for the summer if it is too hot.
I’m hoping that since the breakfast area isn’t original to the house you can add insulation easily in the front & back walls when you tear down the old drywall. Is that on the garage wall old siding? Will you be ripping that down or covering it up ? Can’t wait for you to get started. Excited for you.
Yep, that’s the original siding that was on the outside of the garage. I think it’ll be staying up there since that wall is already insulated. My father-in-law insulated when he was working on the drywall in the garage. The front and back walls also have wood-covered walls, and that will be coming down so that I can insulate those walls.
That’s great that you will be able to insulate those walls & your father-in-law insulated your garage. Have you a/c hear vents in that room yet or will that need to be added too when you do the ceiling? Waiting to see what the floor man says on raising your floor or if you just get in there yourself ripping things out.
I love this plan for your breakfast room! My two cents on the window in the pantry is that I can’t live without my pantry and I like that it is dark when I’m not in there. Many things I store in the pantry require a cool, dark place. But of course it has to be well lit when I’m looking for something! Adding a cupboard for things that need to be stored in the dark would solve the problem if you wanted a window though. I would love a pantry as big as you are going to build!
Are you going to get a second opinion on the floor? Maybe from a different kind of contractor . Hope so. The more information, the better.
Probably not. This was actually the third or fourth, and the two I trusted the most said the same thing.
I wish you the best of luck with your flooring. I’m absolutely obsessed with your blog!
I love love love the idea of the cabinet wall in the breakfast room.. infact since two days I was dreaming of the exact samething and reading all your old posts of the living room bookcases in your condo. When I saw the inspiration picture, its like someone took all my thoughts and put them there!!! I also like the idea of having a small window, decorative or otherwise in the pantry. I hate how dark my walkin is..
I like your plan. The banquette along your island will be ideal for Matt to roll right into and to sit and visit while you cook. The built ins will give you more storage/display space AND extra room for a large party where all counter surfaces are needed. Lastly, your pantry sounds like heaven to me! I wouldn’t use windows in there either AND you need to make sure a/c is available so your foodstuffs stay fresh in the Texas heat. Love it!
I love symmetry! Centering your table in front of that large window would be awesome! I also prefer the flexibility of chairs vs banquette I think I would like a window in the pantry. I love the light to shine through my house! My pantry is a narrow double footed closet. I love it! We didn’t have space for a walk in. I love reading everyone’s comments. They bring up things I haven’t considered. Good luck!
Double doored.
Dear Kristi;
This is the first time I have commented, but I so enjoy your website. I love that you are fearless, and willing to tackle most anything – it’s very inspiring! I’m about to try making slipcovers on 2 sturdy armchairs I got through a hotel furniture seller. I actually like the current plaid upholstery, but coordinating it with everything else has been a challenge.
Anyway, here’s my 2 cents: Clerestory windows way up in the pantry will help with natural light, but the eaves should help block some of the heat. I have quite a bit of storage built into my house (by the previous owner) and I find I hardly ever use the things stored high up – I even forget what’s up there, frankly.
Regarding the banquette – Wow – that picture is gorgeous, but real world? Water spray from the sink would wreck that blue velvet in no time at my house! Is there a reason not to put the banquette under the windows? Seems like the symmetry would be solved, but maybe the windows are too low?
Thanks so much for a wonderful website-I love that you read and care about what your readers write to you, even when they overstep, which I hope I am not doing. Lastly, is anybody else as disconcerted as I am at how many of those loyal readers spell your name wrong? There goes my OCD. Can’t wait to see the hallway transformation, too!
Unfortunately, the windows are too low for the banquette to go on that wall.
And no, I’m not concerned about people misspelling my name. 😀 Honestly, about half the time, I’m typing too fast and spell it Krisit. I have one of those names that can be spelled no less than 15 different ways.
I love all the built ins, and you excel at those. I also love a banquette. Floor solotion sounds fairly straight forward. I don’t think I would want a window in my pantry. We have windows in our master closets, and it is great for the light, but over time, even with blinds, we get some fading in our clothing. Of course your pantry is going to be food, I just don’t know. All of our non walkin closets, although the pantry is walkin, have a light that comes on when you open the door. At first I fought my husband when we were building because he insisted on florescent lights in the closets, but over the years I have come to appreciate them. They are all hidden above the doors on the inside and are triggered with opening and closing. Kind of like, open the door, daylight, close it, dark. Are the built ins going to be the same color as the kitchen?
Kristi, take a look at this banquette
http://houseofturquoise.com/wp-content/uploads/2016/07/island-banquette.jpg
Hi Kristi–I know this has been a few days since you posted this (I hope you still read new comments on older posts), but I have been wanting to just pass on some of my thoughts about your breakfast room pantry plans–from your friendly, “blog neighborhood” architect (really, I am a former architect–I am the one who drew up some porch ideas for you a few years ago!) I wanted to wait until I could draw up some plan ideas on my cad program but don’t know if I will have time before you start on this room.
The idea of completely closing off the back end of your breakfast room for a huge pantry REALLY bothers me as an architect. I think it is something you will regret. Being able to see into the back yard, as well as the front is a wonderful feature that many people appreciate and intentionally try to design in a home, whenever possible. (Not to mention it is great for natural light, ventilation and cooling! Many old colonial homes have this feature–you get great cross breezes!)
Have you thought about putting in two smaller pantries, one on each side of the back wall, with a window and window seat between? Or, alternatively, instead of a window seat you could put in French doors, which would allow quicker access to the back yard from the kitchen–which would be handy for letting the dog out, carrying food to the grill, doing outdoor entertaining, or even just sitting outside with a cup of coffee and snacks! You could have a nice little patio back there.
If you want to avoid having to move windows, and just leave them as is to save costs, you could put in one pantry in the back corner (next to the garage storage) and in the other corner, next to the family room, leave a little alcove where you put a window seat under the existing window, or just have a cozy sitting nook with an arm chair or loveseat (or swap out the window for a French door(s ) with a cozy seating area or bench seat off to the side.) Either way would be charming and help connect you with your backyard at least visually.
I would also recommend that you consider keep an opening between the family room and the back of the breakfast room for better circulation and traffic flow (architect speak!). Imagine how much easier it would be to just pop your head around the corner to talk with someone in the family room (for instance, to let Matt know that you have dinner on the table–or for him to let you know that HE has dinner on the table, LOL) than to walk all the way around, through the kitchen and music room to get to the family room. Just some thoughts, though perhaps you have already thought of this.
You might not care about resale value now, but if you eventually sell, I think most people would value having a somewhat more better connection, thought not necessarily “open concept”, between the breakfast room/kitchen and the family room, as well as have the the home relate a bit more to your large backyard than having an enormous pantry. These are just some of my thoughts, fwiw. You are blessed with a very large breakfast room and there are lots of options. I am sure you will make it beautiful whatever you do.