What Will I Do With The Breakfast Room? (I Don’t Know, But In My Dream World, I’d Do This…)
I shared what I believe is the final layout for our addition a couple of days ago. If you missed that, you can see it here. Since we’ll have a big, brand new family room, and I’ll be turning the front living room into a dining room, one of the most asked questions was, “Kristi, what will you do with the breakfast room?”
Our breakfast room used to actually be a breakfast room, with a table and chairs and pretty chandelier and the normal things you’d expect in a room called a breakfast room.
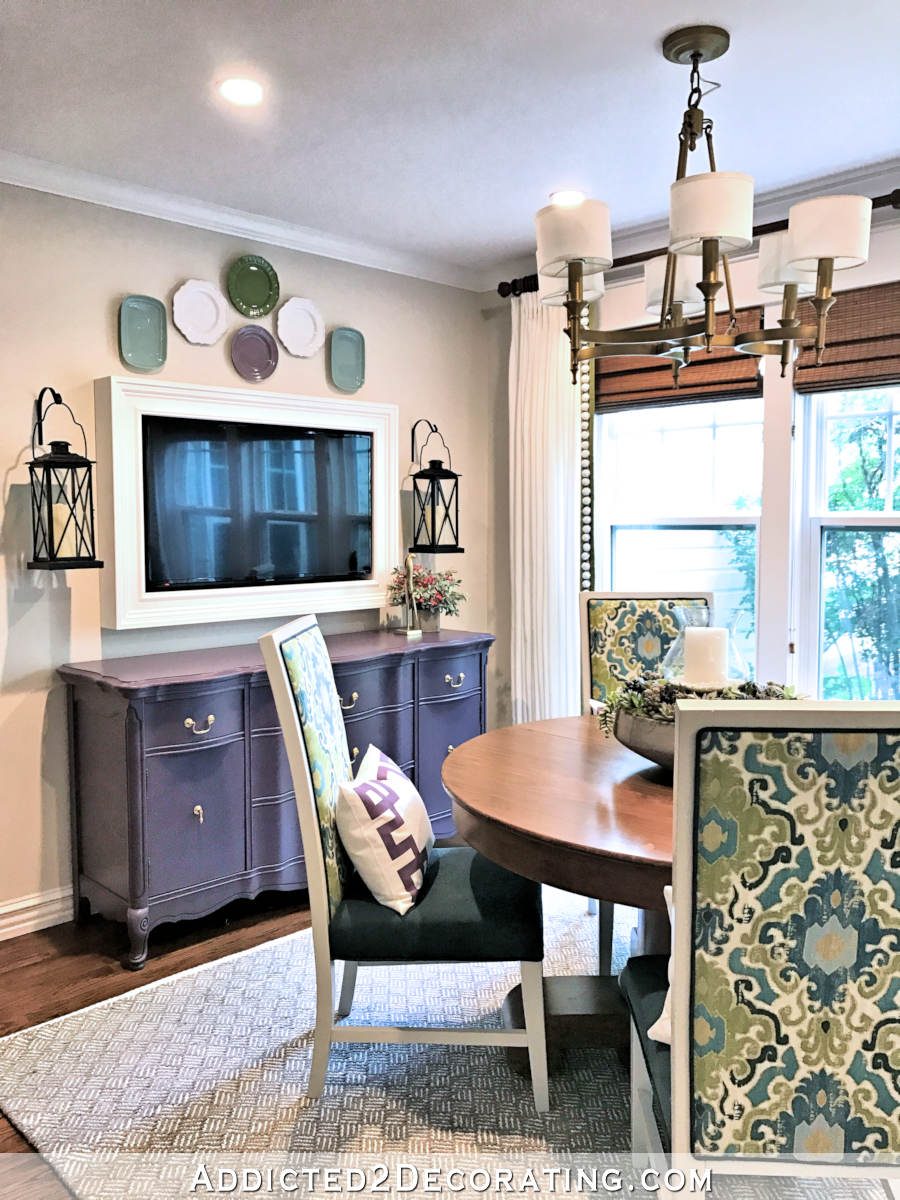
And then Matt’s occupational therapist insisted that he needed to spend more time out of bed, out of the bedroom, and more time sitting up in an actual chair during the day. So Matt decided he wanted a recliner. I had just finished the living room, music room, and bedroom, so I had no idea where I was going to put a recliner for him to sit in for long periods of time each day. And that’s when I decided to turn our breakfast room into a sitting room.
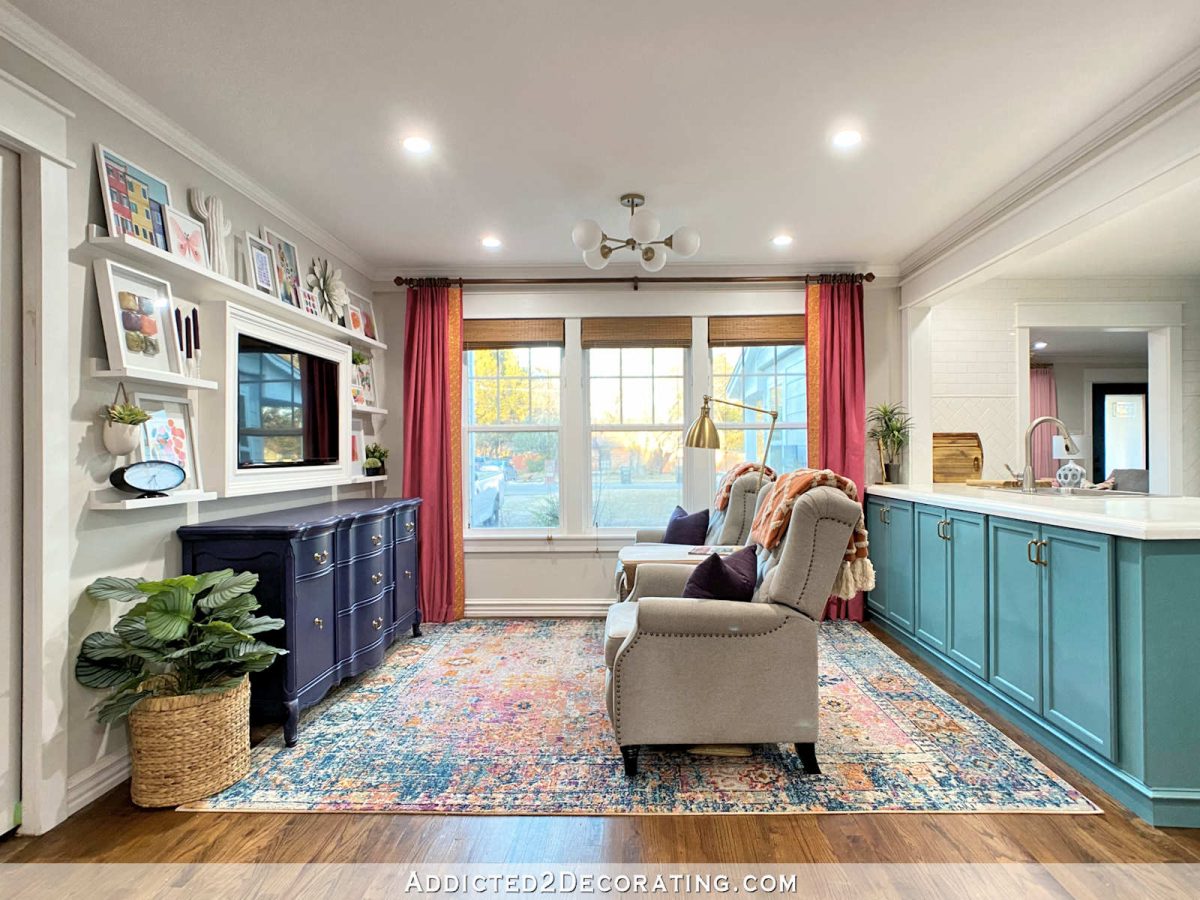
He can spend as much time as he wants to every day relaxing in his recliner, watching TV, playing video games, or on his laptop. He’s also quite comfortable eating in his recliner (as am I), so we didn’t really lose the function of eating in this room, but we did lose any possibility of this room being useful to anyone other than the two of us during a meal.
The plan has been to turn this room back into a regular breakfast room, with an actual table and chairs, as soon as our addition is built. I feel certain that Matt will be spending his time in the new family room instead of in this sitting room once the addition is finished. And he’ll probably continue to eat his lunch each day while sitting in a comfy chair, which will be in the new family room. So I don’t see that we’ll need this room as a sitting room anymore.
But do we need it as a breakfast room? Not really. If Matt is more comfortable eating his lunch in a comfy chair in the family room, I’m not going to sit in the breakfast room and eat by myself. I’m going to join him in the family room. We would eat at a table if others are joining us, but we’ll have the dining room for that. So that pretty much leaves the breakfast room/sitting room without a purpose once the addition is built.
So what will we do with it? I honestly have no idea. But I can tell you what I’d do with it in a dream world where I have a limitless budget. I’d double the size of my kitchen.
Back in 2014 when I remodeled our kitchen the first time, I had to stay within the footprint of the original kitchen to keep cost as low as possible. There was no way we could have afforded to expand the kitchen at the time. I had to do everything I could think of to redo that kitchen as inexpensively as possible, including using the inexpensive stock unfinished utility cabinets from Home Depot.

I dressed them up by adding decorative feet, lots of trim, a header that went all the way to the ceiling, and crown molding. But I did an entire down-to-the-studs kitchen remodel for $10,000, and that included brand new appliances!
I remember at the time that I had readers who encouraged me to expand the size of the kitchen and incorporate the area that is now the breakfast room into the kitchen, but there was simply no way we could have afforded that at the time. It wasn’t just a matter of having to buy more stuff to fit a larger kitchen, but there were other factors.
The breakfast room wasn’t part of the original interior of the house. It was an exterior breezeway that connected the house (which ended where the kitchen peninsula currently sits) to the garage. At some point, a previous owner enclosed it and made it an interior room.
But that entire section, from the front wall of the breakfast room to the back wall of the walk-in pantry, sits on a concrete slab foundation, whereas the main part of the house is a pier and beam foundation. And if you’re familiar with different types of foundations, you know that pier and beam foundations are more expensive to build up front, but they’re pretty easy and relatively inexpensive to make changes to, such as running plumbing to a new area of the house, just as long as there’s crawl space access.
Slab foundations are cheaper to build up front, but they are a real headache and much more expensive to make changes to later. In order to run new plumbing lines or repair problems in plumbing lines in a slab foundation, you have to jackhammer up the concrete, run the lines (or fix the lines), and then pour new concrete. That can cost thousands of dollars.
And suffice it to say that we didn’t have thousands of dollars to spend on that kind of thing when we bought this house. I desperately needed a new kitchen because the original layout was so inefficient that simple tasks like making a sandwich in the original kitchen felt like absolute drudgery. Here’s a quick “then and now” 360-degree view of the kitchen in case you’ve forgotten where this room started out.
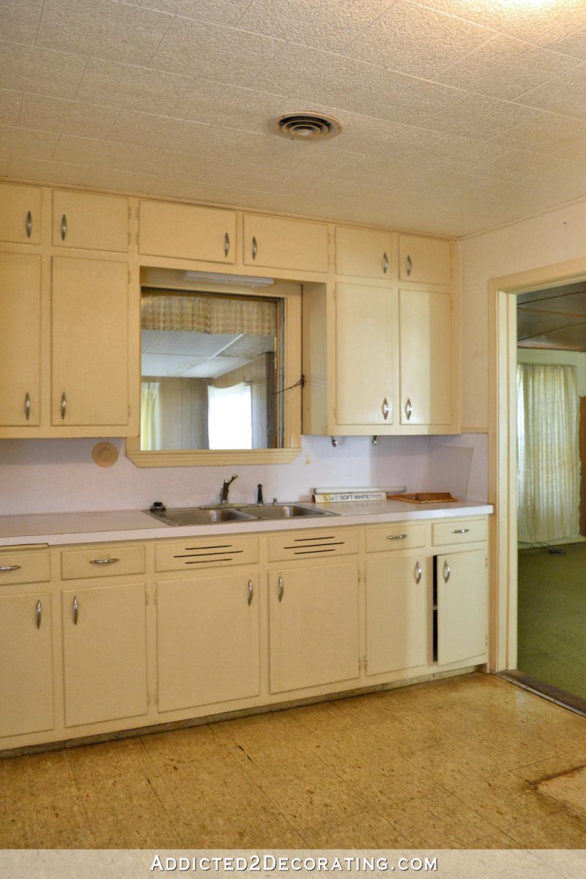
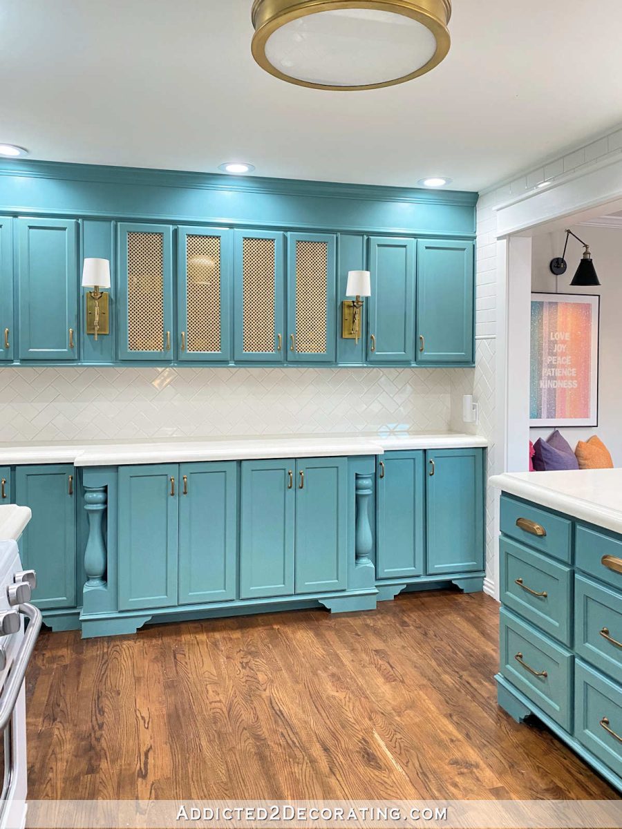

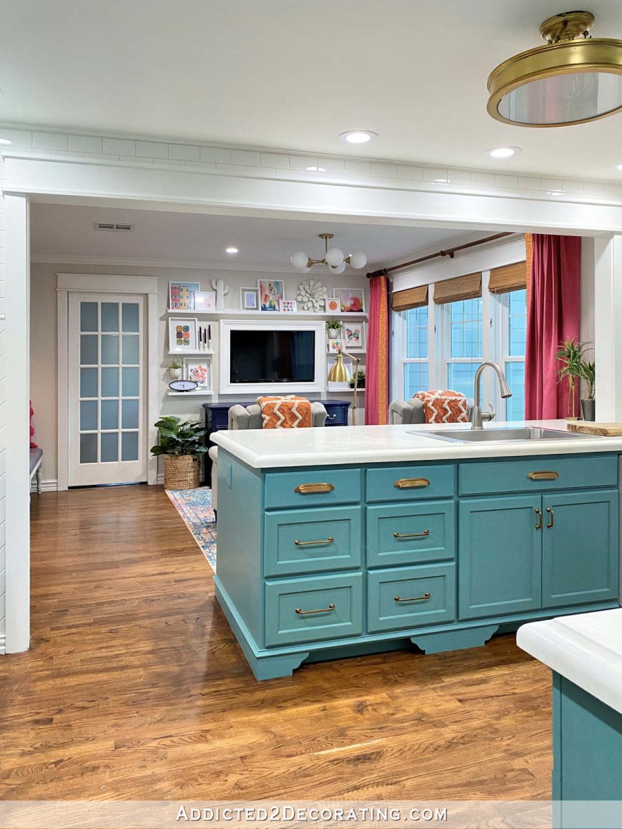

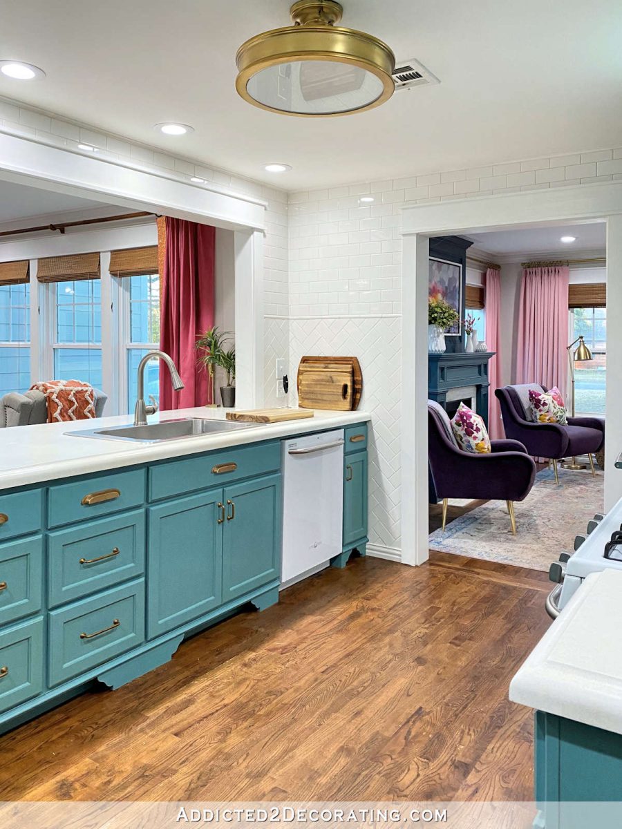

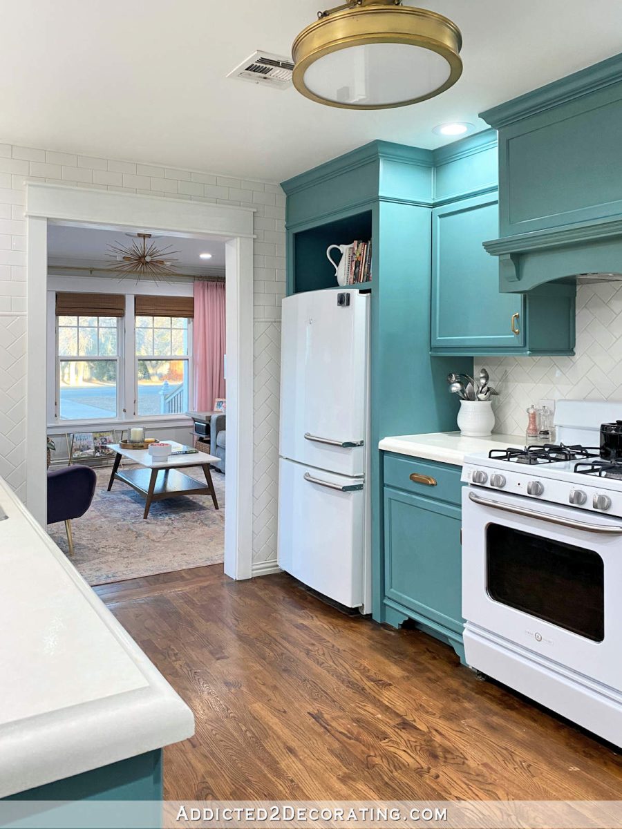
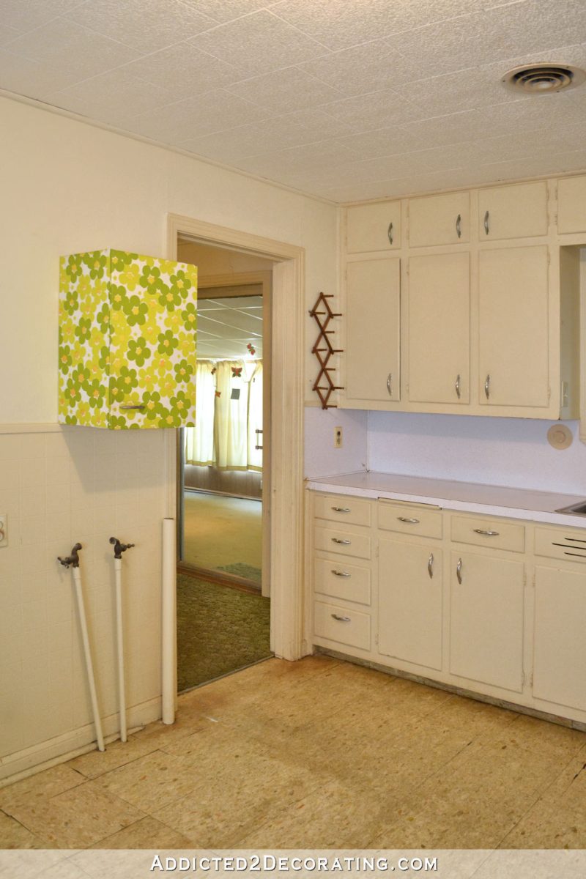
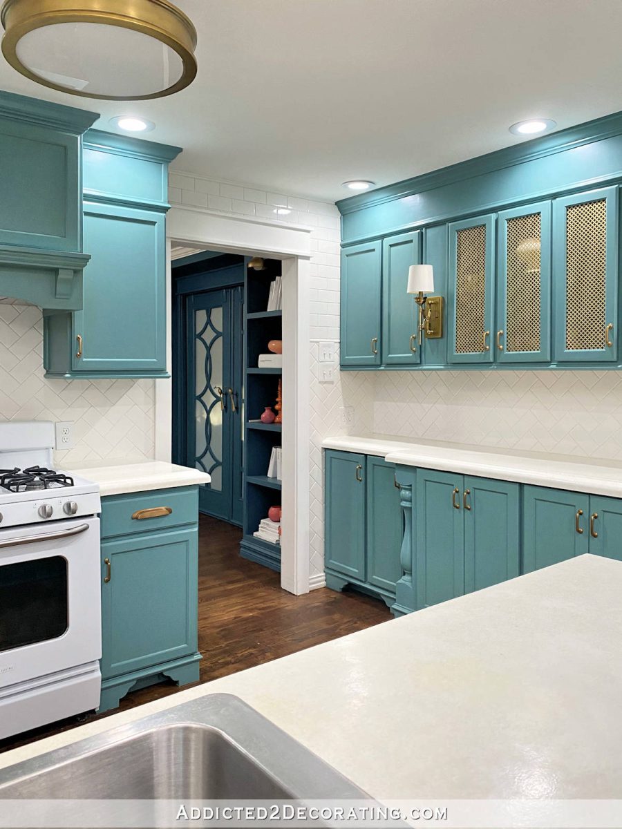
The original layout made no sense to me whatsoever. So I did the best with what I had to work with while staying within the budget we had at the time, and staying within the original footprint of the kitchen. Thanks to that pier and beam foundation, I was able to have the water and gas lines moved at a very reasonable price so that I could arrange things in a way that made more sense to me. And I think overall, I did a pretty good job working with what I had available, all things considered!
And while the kitchen feels so much bigger now with the cased opening between the kitchen and the front living room, and the side wall of the kitchen opened up to the breakfast room, the room is still the same small size it’s always been, at about 9’10” x 14’8″. When I’m by myself in the kitchen, the size feels just fine. But last night when we had a house full of people, I tried to pay attention to how everything really functioned, and my little kitchen starts to feel quite cramped really quickly with the addition of just a few people.
So in my dream world, I would double the size of my kitchen, expand it into the breakfast room, and have loads of room for a big island where people could gather, talk, fill their plates, and even sit at the counter, without the room feeling tiny and cramped. I would love nothing more than to have the sink right in front of the windows, and everything else situated around that area.

I have absolutely no idea how I would arrange the rest of the area. Unfortunately, the two rooms don’t go together perfectly. The front wall of the kitchen and the front wall of the breakfast room don’t form a straight wall through that whole space. There’s an awkward little jog in the wall that works just fine as it is now with the peninsula in that space.

But if the peninsula is no longer there, that difference will be much more noticeable. And then there’s the issue of the cased opening separating the two rooms.

That works just fine with the current layout since these are two distinct rooms. But if it’s all one big room, that cased opening in the middle would have to go. And that means that some pretty significant (and expensive!) structural work would have to be done.
I have no idea if this is something that will just stay a dream in my head, or if I’ll actually get to expand my kitchen one day. If I do actually get to do it, this isn’t something I’d do without expert help. Obviously, I wouldn’t do the structural work myself, but that’s not really what I’m talking about. I would actually work with a kitchen designer who could help me get the absolute most out of a new kitchen. As long as I get the sink in front of the windows, I’d be happy.
Perhaps this is all just a dream, and it will never happen. But if I could do whatever I wanted with this space after our addition is built, this is exactly what I’d do. But for now, I might just have to settle with turning that room back into a breakfast room with a table and chairs.
Addicted 2 Decorating is where I share my DIY and decorating journey as I remodel and decorate the 1948 fixer upper that my husband, Matt, and I bought in 2013. Matt has M.S. and is unable to do physical work, so I do the majority of the work on the house by myself. You can learn more about me here.


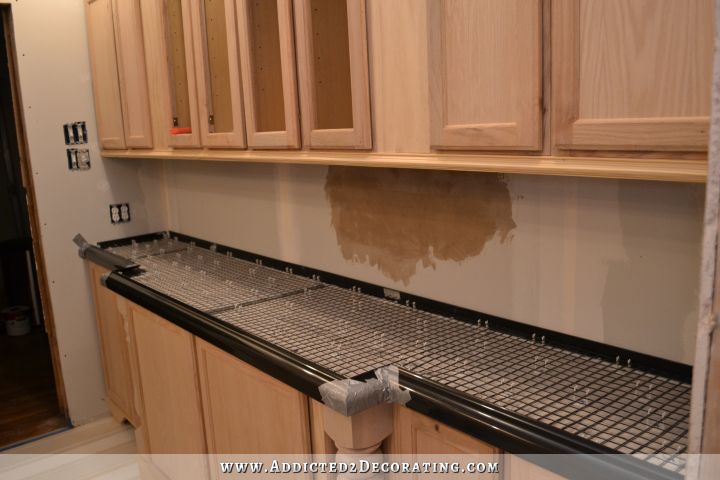
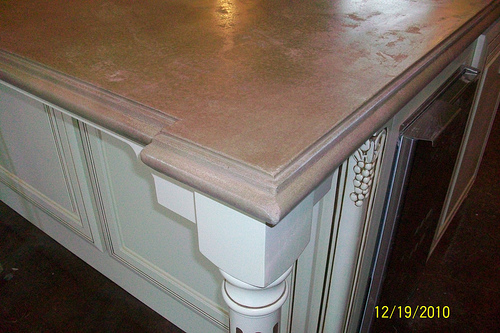
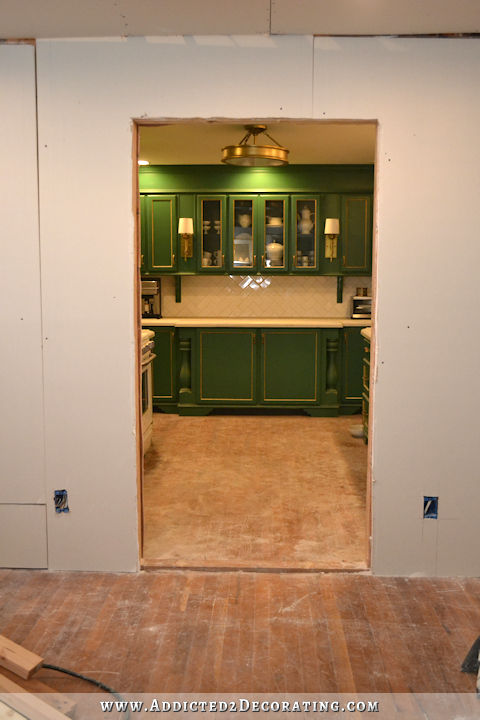
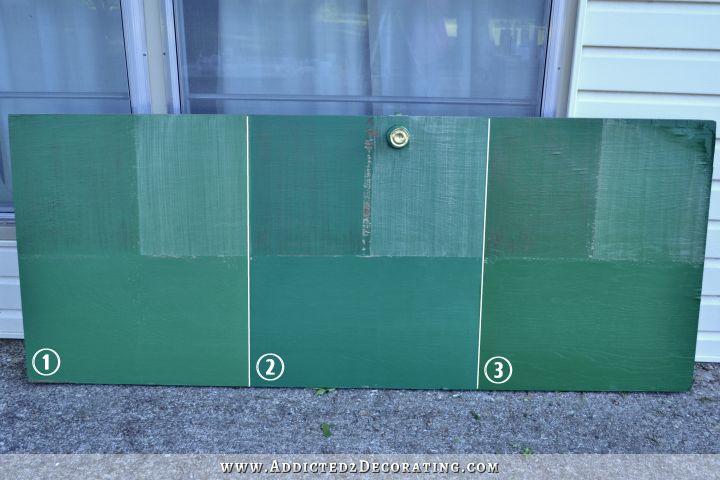
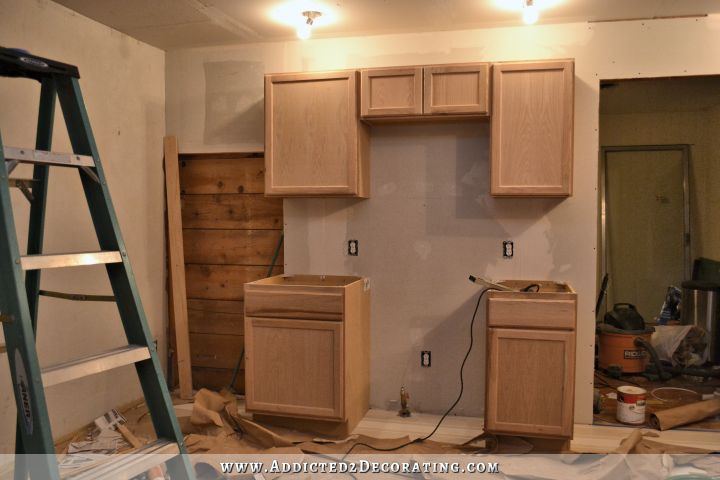
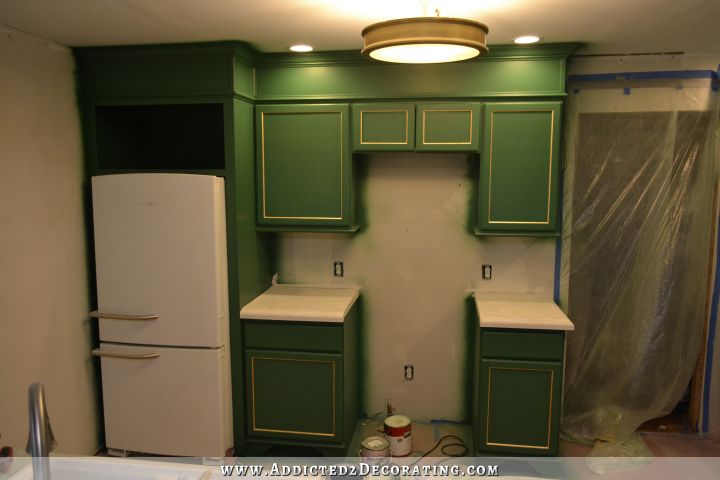
I love your sitting room. I turned my dining room into “my” little sitting room. It’s right off my kitchen. I enjoy my quiet time in there especially if my hubby is watching something on tv that i don’t like.
Your house is beautiful!
My vote is to put chairs and table back and see how it goes… Providing you still have the table and chairs of course.I’m thinking with your party last night, the table would have been helpful to get guests sitting down and out of the way? Also, are there stools on the other side of the sink? That offers seating too. Then observe how it works at the next party. I used to worry about guests and work my Remodeling around them but decided that it’s not as important anymore. The guests seem to figure it out on their own.
Hear hear!
The peninsula doesn’t have a bar. There are cabinets on the other side, so no place to put stools.
while you’re talking to the architect, maybe ask them what they think?
I actually love it as it is.!! I have a small kitchen. Can you still see outside from your kitchen sink? I forgot to look. The thought of early morning coffee in the “breakfast room” or “tiny den” as I call it, is so perfect…..
But whatever you decide will be wonderful!! I love following your Blog!!!
I just love the sitting area. The colors are just so happy. Actually, the first time I saw you on Instagram, I was drawn to the room because of hope you framed the tv. My go to opinion for my husband and me is what works best for us, 99% of the time, not on the rare occasion when company arrives. Are you lacking in prep area or storage? If so, maybe. But you have that wonderful pantry, so…..
Whatever you do, it will be wonderful!
Good morning Kristi,
My last job was for a Danish woman who had a total parimiter kitchen cabinet lay out with a long work table that bridged the lay out of the kitchen. The table was 12 feet long 36″ high and had stools that slid under the table. She also had fridge drawers in areas that were used for prep and one full size fridge. 2 sinks and 2 dish washers. I can vouch for 6 cooks working in that kitchen at one time plus people milling in and out. I worked in that kitchen 12 years, it was delightful.
Would it be possible to switch the breakfast room and the music room so you can easily enlarge your kitchen? Seems to me the music room and existing kitchen walls match up better.
I definitely agree with you, Leasa. The music room and kitchen walls match up so well. And I’m assuming the floor under the music room is post and beam, therefore making access to plumbing lines easy. Seems a natural place to enlarge the kitchen into. As for the existing breakfast room, I really like it as is especially since the living room will become a dining room. Nice to have another room to sit if you want to read or watch something different on TV.
Have you considered putting your dream kitchen in your new addition? A sink looking out to your future landscaping would be icing on the cake! It would mean a total revamping of the living room, present kitchen, and breakfast/sitting room. But if you’re dreaming, dream big!
Could you do a built in deep pantry style cabinet where that jog is? Something that would be heavy duty for appliances or have glass doors to display pretty things.
Would you consider using the breakfast area as the dining room if it is big enough? Guests could gather around the table and visit with you while you cook.
We are contemplating the very same thing in our house for the exact same reason!! Our kitchen was in similar shape/age to yours when we moved in – so we DIY’d with IKEA cabinets on a limited budget. We are planning an addition to improve the flow of our first floor and at that point the small family room addition off the kitchen will be redundant. Our plan is to sure up the structure between the rooms when we do the renovation to hopefully save on costs long-term. And then enlarge our kitchen down the road when our kids our older. We love to entertain and hope to entertain all our kids friends too, so a larger space will be delightful.
If you expand the kitchen, Keep the peninsula but make it double width with stools where your sink is now. You could put storage and or display on the wall where your stove is now. This gives the possibility of a door or hatch into the new family room.
Go for quartz counters this time.
Really enjoying how you are developing new ideas in light of how you are using your space.
I’d just extend the counter on the peninsula to make that a seating area with stools. Then put a couch or divan on that back wall where the tv is and maybe a chair to the side then fill with plants. It would turn it into a little hang out area like you want. A lot of people would love to have the room to have a couch or seating area near or in their kitchen where friends and family can hang out (farmhouses usually do have space for that). I don’t think you need another area to eat and you already have bookshelves in the music room (or I’d suggest a library/plant room for the area). For some reason I’m thinking plants for that space because you’d see them frequently enough that you wouldn’t forget to water them and it would be something different from what you have in the other rooms.
I love the idea of expanding your kitchen! With the island, you can have informal seating around it, and still have so much counter workspace and floor space for your group suppers. You have plenty of time to work out what you want to do, so let it all percolate in your head while you get your addition done.
Hmm. That was the first thing I thought of when I looked at your new floor plan. Seems like a great idea, except I was thinking you don’t like cooking that much so maybe you are just fine as is. Then I thought a big kitchen is always nice, especially when you are entertaining so much more now. I’m sure a pro could use that space well, and a big island would be so nice to have to set out foods and drinks for people when they gather. I guess there is no rush for now…but down the road it would be a fantastic idea…or the breakfast nook again…but that seems like you would not need that anymore. Exciting possibilities!
You could always remove the shallow cabinets you have on the back of the peninsula and put counter stools there instead. And if you are still wanting a walk through to the new addition, you could put those cabinets that you would need to remove on the wall where the tv is. I think that would make make those two rooms feel more like one, even with the structural beam there.
Since you are going to repurpose your living room, I tried to imagine where you would enjoy being when you want quiet time. I am assuming there will be constant noise in the family room since Matt will be most comfortable in there.
I would buy the most comfortable chair (purchased after an actual ‘sit’ test, not sight unseen) and an ottoman and place them by that window so you can enjoy true peace and quiet to read, watch TV or dream. There could still be room to arrange food on a surface in there or in the dining room when people bring it. I assume you aren’t cooking everything for these events.
In view of all the proposed projects you have posted about (outside and inside) and the ones still in progress, it would be practical to think about how to use the space you currently have until the addition is completed. Then, if accommodating guests is the main priority the solution would be obvious.
I don’t cook the whole meal myself, but I almost always make the main dish, and then others bring the sides and desserts.
Have you thought about opening up the wall between the kitchen and the new family room and putting your big island there?
Was just wondering, if when your friends come over, do you actually cook or do they bring food and you set it out, snacks and so forth? Seems like that would make a difference with feeling crowded and the solutions.
Oops, sorry, I see you just commented on that.
I’d flip the 2 rooms. Make the breakfast room into your kitchen (the pantry then becomes part of it) and then make the current sink area a large island with seats on the old kitchen side. This opens up the area to flow from the livingroom. Then move some of that amazing cabinetry to the stove wall and open the previous wall to the new family room. Great open flow to all that space.
Yes, this is such a great idea!
I should add that with Lysa’s design idea above, I would open up just with a pass through to the family room side. I think having the music room doors so close would throw off the room on the other side.
I do hope you realize how amazing you are! I stumbled onto your blog around the time you purchased your home. I can’t believe all you have accomplished since then! While I don’t decorate in the same way you do, I appreciate your use of color and your talent when you work on both your art and remodeling projects.
Has your small kitchen kept any of your quests from coming to your house? I bet not. Let it be a dream because that is a lot of work and money to turn it into a larger kitchen. I have dreams too, but they a pipe dreams….the kind that go up in smoke, I guess. It is wonderful to have dreams. I look at houses that are for sale every day and I dream, but we aren’t moving. Except that if something happens to my husband, I can’t afford to live here. That is sad, but true.
Dont make Matt uncomfortable to eat. Bless his heart.
I don’t understand how any of this would make Matt uncomfortable to eat. He is always and forever my highest priority, and my entire life is centered around making sure he’s taken care of.
I just love your kitchen & breakfast room. You have said cooking is not your passion. Matt can comfortably enjoy your company while in the recliner while you are preparing meals right now. Will he be as comfortable at a table? Moving the dining room into the living room gives you essentially a big peninsula table for gathering & you/Matt may eat at it as well. The breakfast room is going to have a view with the bird feeder & bird bath you have planned. Sitting in a comfy chair, sipping coffee & watching the birds can be a great way to start the day. I would take it slow before changing it bavk to a breakfast nook. It is such a cosy spot. When you are somewhat housebound, it is nice to have several comfortable places to sit! This became more important to us as we both have had several major surgeries in the past five years & a couple ofcomfortable seating areas was really wonderful once we got them set up.
Thank God you have some extra money. It doesn’t mean you have to spend it, especially in this economy. Good luck.
Have you thought about double islands? The Península being one and then a second island? I see a lot of new kitchens with that type of setup. Then you would only have to add the second island and you could have stools and maybe a storage cabinet where the buffet and tv are now. I suggested putting the doorway to your bedroom at the back wall and I see you did that and it seems to work so much better. The second island could have a small sink, microwave or just storage for extra stuff for your visitors like plates, glasses, mugs, silver, beverage cooler.
I love it when you show side-by-sides of Before/After.
I rather agree with Carol that you shouldn’t worry about what the guests will do. In my previous house they always congregated in the centre of our very large kitchen instead of using the stools at the counter area and a large dining table with chairs with additional space to stand. I wound up trapped in the area with the stove and sink trying to get hot food out at mealtime to the dining room right next to the kitchen! We moved to a larger house with a larger kitchen open in the great room and they STILL trap me in the cooking area of the kitchen by congregating there. Guests are gonna do whatever they do.
Unfortunately, I have no advice on what to do with the sitting room/breakfast room except to “eat your elephant one bite at a time.” You’ve been incredibly busy for a looong time.
Additionally, is it possible to extend the back wall of the proposed family room addition further out to make the space you want for a dining area so that it is a “great room”? Are you bound by exterior features that prohibits going out further? If not, the wall that abuts the proposed Master would need to extend out too, but that could give you some privacy on the deck outside the Master and you could potentially put a roof over it and make it a screened porch to enjoy the outside when it rains or is extremely hot by making it bearable with a ceiling fan. I put an outdoor rated, fully metal, ceiling fan on our front porch and it is the BEST thing I have done for our house. That fan makes it possible to sit out for “happy hour” every evening, alleviating the heat and humidity and mosquitoes.
I refer to Carol A here: I rather agree with Carol that you shouldn’t worry about what the guests will do.
I’d leave the kitchen alone. The only time it is an issue is when you have a group in once a week and maybe holidays so to me the expense doesn’t justify the usage. Besides, I love your kitchen. I wouldn’t expand into the music room either, the kitchen would be bigger but you would see it from the front door, you would have to walk through the center of the kitchen to get to the new family room and master bedroom and the pantry is all the way on the other side of the kitchen. That just doesn’t make sense to me. I’d leave the room a sitting room just like it is now. Matt can sit in there while you cook dinner and you can watch TV and chat while you cook. You can still eat in there without having to carry plates to the new family room. After the kitchen has been cleaned up you can move to the new family room to relax together and spread out. Leaving it alone also gives you a little place to curl up in a comfy cozy space on a and scroll thru your favorite websites and enjoy the view outside the window because one day it will be filled with a fountain and beautiful landscaping.
Make it the dining room and keep the kitchen as it is and the front living room as it is!
Great idea to expand your kitchen in the future!
I would suggest that you think about this on and off, but not finalize your plan until after your addition is done. You will want to see how your new house lives.
I do think it’d be nice to put it back to being a breakfast room after you have your addition done, until you decide on your new kitchen plan. It would be so nice to be able to sit down for a cup of tea during the day and look out your beautiful windows, or chat with you mom when she stops by.
I like your idea to expand the kitchen! Could you incorporate some faux beams to “camouflage” the required header? I think you will come up with a beautiful plan!
Ive always liked the idea of what Southerners call a “hearth room”. A small room off the kitchen with a bit of seating, maybe small table and chair for a coffee spot. Somewhere to sit comfortably and keep the cook company. I’d create a self serve beverage bar where the dresser currently resides to keep people out of the main kitchen during prep and cooking. You can set out appetizers there or at the end of your peninsula To improve flow. I’d also keep my cookbooks, maybe bar ware in that space. A little table and chair near those big, beautiful windows for reading, coffee, menu planning would be a dream. Who knows, Matt may find sitting there with you fun too sometimes. At any rate I’d wait until the back rooms are finished and see how I feel about the kitchen.
Kristi, you had mentioned on a previous blog why you should include a pass thru to the family room. Well it looks like you answered that question in this blog. 1. So you can easily talk to Matt when you are cooking dinner. 2. To move your dinners to the family room each night.
I think it’s a great idea to expand your kitchen. Wonderful location for the sink. The odd place by the door to the new dining room would be ideal for the refrigerator. Out of the way of the cook but close to your guests. And the cased opening could be turned into a decorative beam. Any food for a pot luck style could be set on the island that starts in front of the refrigerator (centered in room). Again, that keeps traffic out of the way. I can see being your next project after the add of master bedroom and family room.
I’ve been living in 4 houses with the kitchen sink on an internal wall, and in 3 houses with the kitchen sink by the window. Doesn’t make any difference to me, I don’t look through the window when washing dishes, I look at the dishes. Actually, the only difference is that the sink makes cleaning the windows so much more difficult. If we redo the current kitchen, I want nothing that can’t be moved out of the way by the window. If I have to put something there, it would be a kitchen trolley or a bench, but not a sink.
Would you be able to swap the music room and put it in the sitting area, and expand your kitchen the other way/over the pier and beam part. I know that gets it farther from your pantry, but it might be handier to the family room, then. Worth exploring that option?
What ever you do will be great, I’ll bet on it!
Could be as simple as putting an island/with stools, as the wall between the kitchen and music room/hallway, that could work as your pass through. Might be the handiest, and might keep guests from under foot. Heads right into the family room. And would it not be a good question to ask the contractor about bumping the family room out a few feet, to enlarge that room. That might not be that much more expense at the starting point.[before foundations and roofing and all]That could make a great deal of difference comfort wise down the road!
I have small-kitchen sympathy in abundance. My kitchen is 11×13. I have 8 kids still living at home. We have our church over, or groups of friends, or big family gatherings aaaalll the time. (A game night this very night!) The one thing my kitchen has going for it, is a huge 8 foot slider cover one entire wall, and there are doorways in 2 other walls. It has a lot of escape points! (Especially for warm-weather gatherings.) I feel your crowdedness. Oh well. We love the house, so we make it work! But if you gave me a million $$$? I’d expand my kitchen and living rooms and add a guest suit in a heartbeat.