New Doorway From Dining Room To Kitchen
When this whole house is finished, and I look back at all of the changes I made to the house over the years, I’m certain that creating this opening from the dining room to the kitchen will be among my favorites. I really went back and forth over whether or not I even wanted to make this opening, but once I started, it just seemed like a doorway should have been here all along.
This wall is load-bearing, so it was a little more complicated than widening the other opening from the music room into the hallway. This one required some structural support to carry the load. I started by measuring out the width and placement of the opening, and then I used my reciprocating saw to cut away the shiplap on the dining room side of the wall so I could see what was going on inside the wall. And there happened to be a wire going to an outlet right in the middle of the planned opening. Of course.
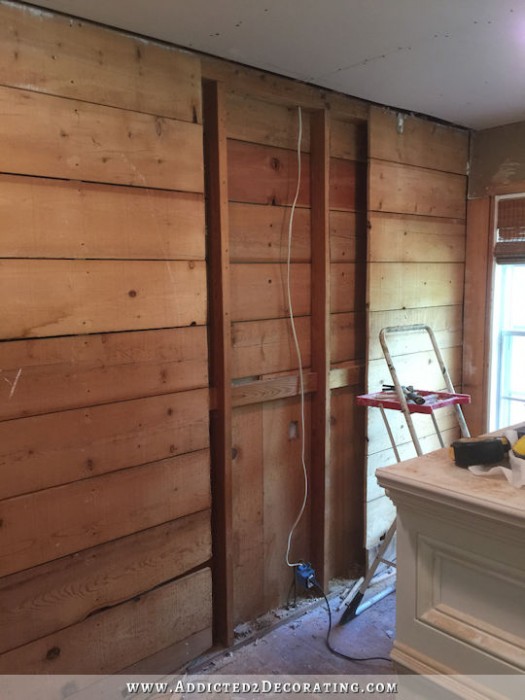
After removing some tiles on the kitchen side of the wall, I went ahead and cut the opening on that side of the wall as well. You’ll notice that on the kitchen side, I didn’t cut the shiplap all the way up to the top of the wall, but I did cut the shiplap all the way up on the dining room side. I did that on the dining room side so that I’d have room to work (room to insert the header and cripple studs), but I only needed that on one side of the wall.
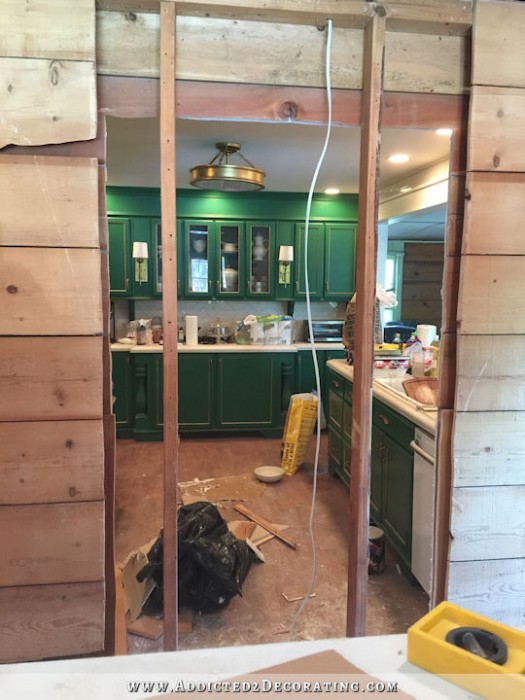
Here’s what the view looked like from the kitchen side…
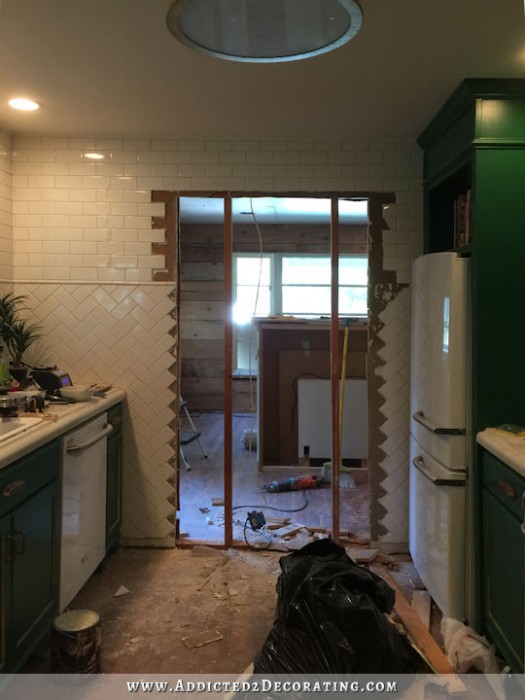
Ironically, when I was designing the layout of my kitchen (way before I ever considered cutting a doorway in this wall), I intentionally put the dishwasher as close to that wall as possible so that it wouldn’t be the first thing people see when they walk into my kitchen. And now with the new doorway, it’s directly in view from the front door of my house. 😀 Oh well.
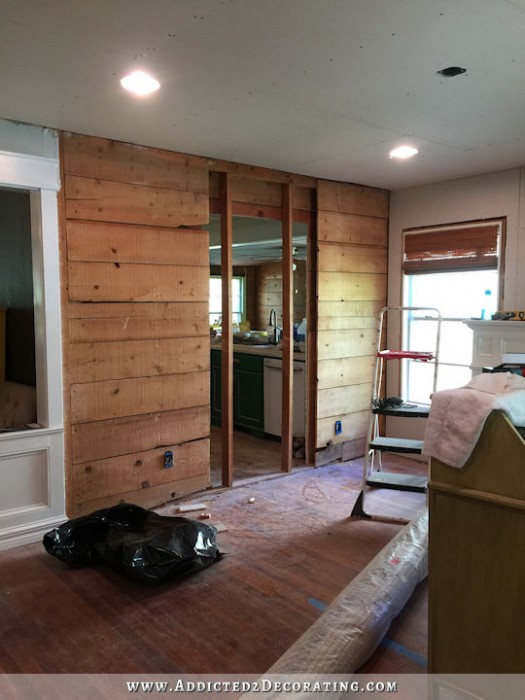
At this point, I went ahead and made my header. There are charts available online (I used this one) that will help you decide how big your header needs to be and how many jack studs are required based on the width of your house, the number of floors, and the width of the opening you’re creating. Mine only required a 2 x 6 header (with one jack stud on each side), but I went ahead and used a 2 x 8 header instead.
Headers are created by using two pieces of 2 x 8 (or 2 x whatever based on the chart) lumber with 1/2-inch plywood sandwiched in between. That extra 1/2-inch material in there is necessary in order to make the header the same thickness as the 2 x 4 studs that it will sit on top of. I put my header together with lots of wood glue and 3-inch framing nails.
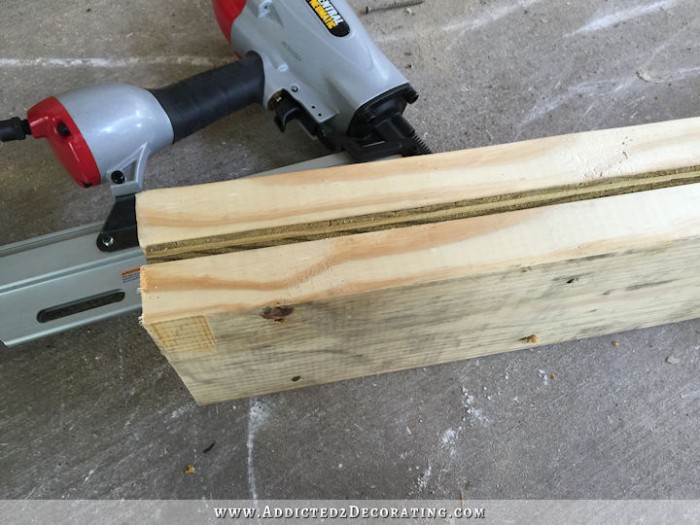
When I was ready to actually put everything together, we put up a temporary brace, right underneath the main ceiling joist that ran right over the middle of the new doorway. And then using my reciprocating saw, I carefully cut through the nails holding the two studs in place. I did so carefully because once the nails were cut, I wanted to test and see how much weight the studs were still carrying with the brace in place. If they were still carrying quite a bit of weight (i.e., if they were difficult to move), then I was planning to add another brace on the kitchen side of the wall. But after I cut through the nails securing them to the top and bottom plates, they quite literally fell out, which indicated that the brace was carrying the weight.
So with the two studs removed, I could put everything together. What you can’t see on mine (because they’re hidden behind the shiplap) are the king studs, which go from the top to the bottom plates just like any other stud, and the jack studs, which go underneath the header on each side to support the header. (You can see a diagram of a load-bearing doorway here.)
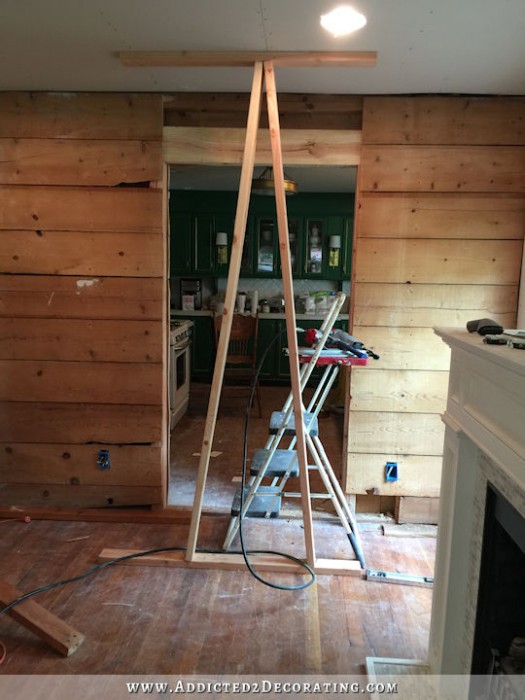
And then to finish out the framing, I added five cripple studs between the top plate and the top of the header. Two of them are hidden behind the shiplap, but you can see the other three here.
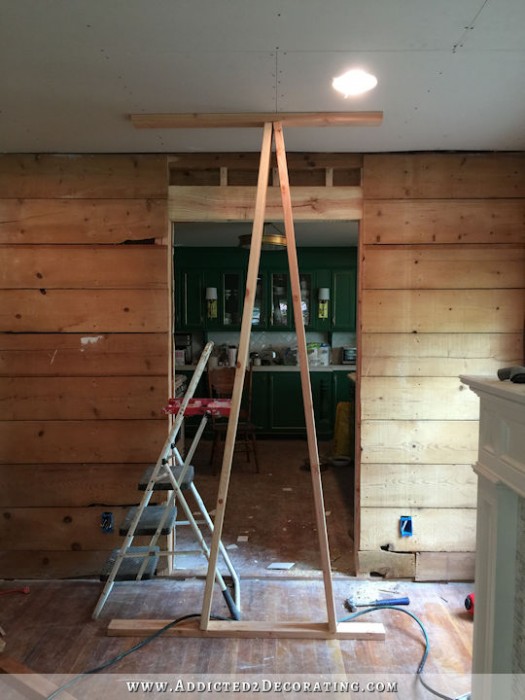
It was after dark last night before the drywall was up, so I still don’t have a picture showing how nice and bright my kitchen is now with the added light coming in from the front windows. But what I can show you is the new view into my kitchen from the dining room. I LOVE IT!! I always considered this wall the “feature” wall of my kitchen, and yet when entering the kitchen from the original single doorway, there was no straight-on view of the feature wall. And now I have one! And not only do I have one, but it’s the main view from the front of my house. You can see this view from my front porch.
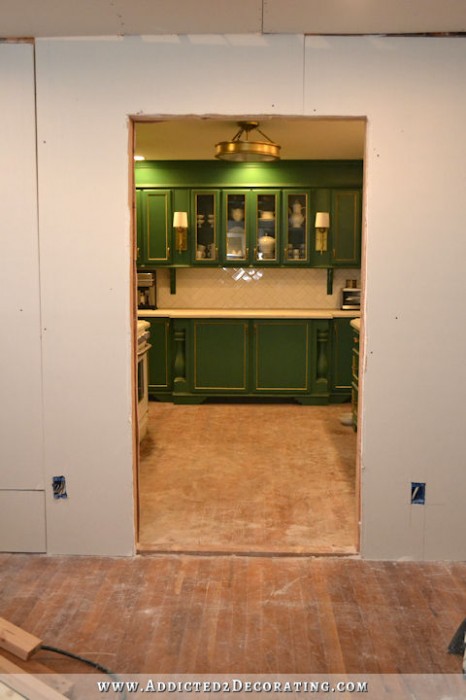
I still need to cut away the bottom plate, and do some repair to the hardwood floor. And obviously I still have lots of drywall finishing to do before I can actually frame this doorway out and make it look pretty. But at this point, I think you can imagine how it will look, right? 🙂
Of course, the kitchen side will take a little more work. I need to cut and attach all of the tiles I had to remove, plus the few extras that fell off when I was trying to hammer the header into place. But that shouldn’t be a big deal at all.
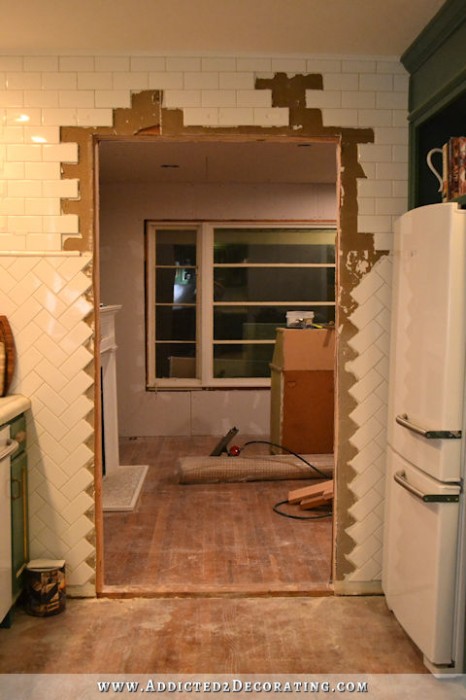
I love this new opening. It has totally transformed the feel of my kitchen. I love being able to see out of the front window, see the front door, and get all of the additional sunlight in the kitchen from the front windows.
I took this picture very early this morning, so the sun wasn’t even completely up, but it gives you an idea of how this opening will affect the kitchen on a bright and sunny day.
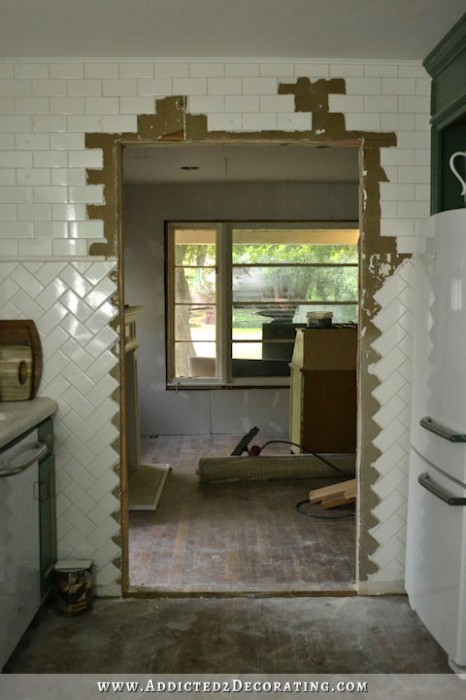
To be clear, I won’t actually be putting doors on this opening. I had considered putting double doors like I have on my bathroom (and like I will be using on my pantry), but in the end I decided to just leave it open. I can’t imagine ever wanting to close out that additional light. As for privacy at night, I’ll have draperies on the front windows that will close completely. So really the only reason I would ever have for closing the doors is if my kitchen is a complete mess and someone comes to the front door. And, well, maybe it’s just time for me to learn to be a better housekeeper and keep my kitchen clean and my dishes washed. 🙂


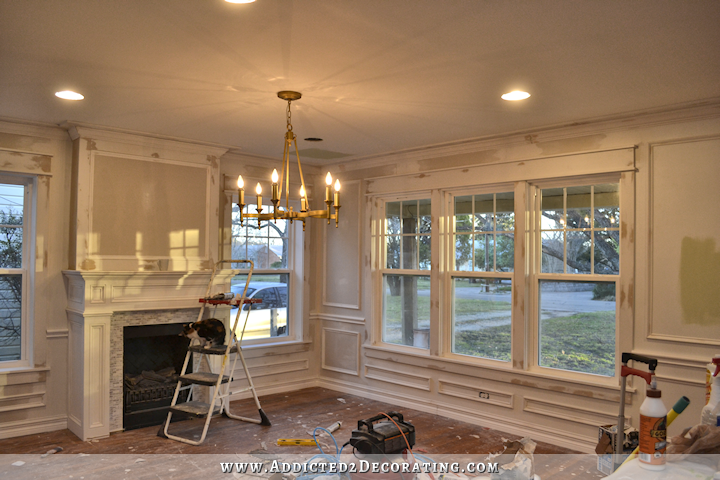
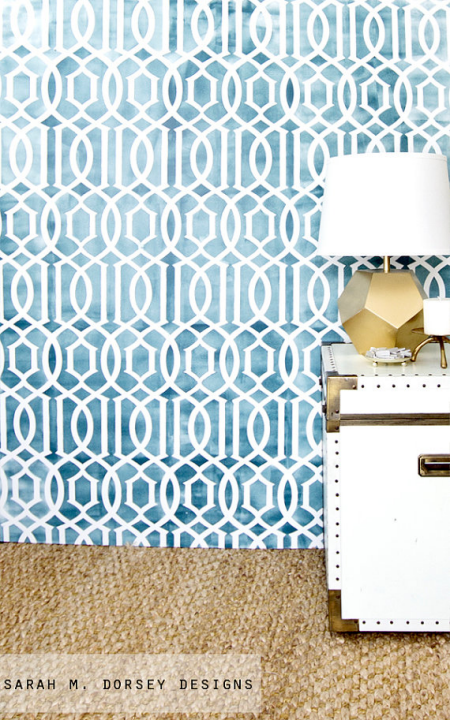

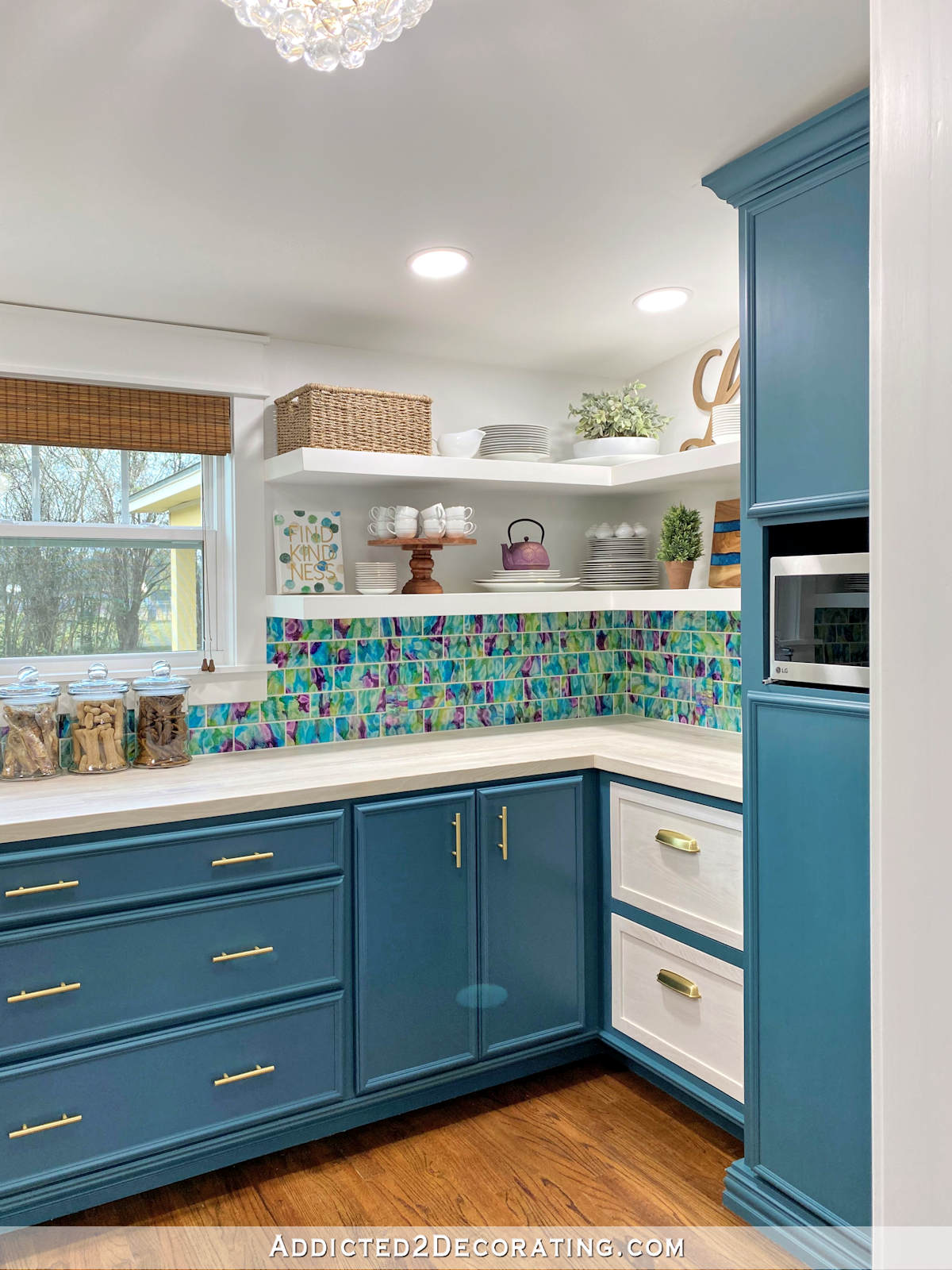
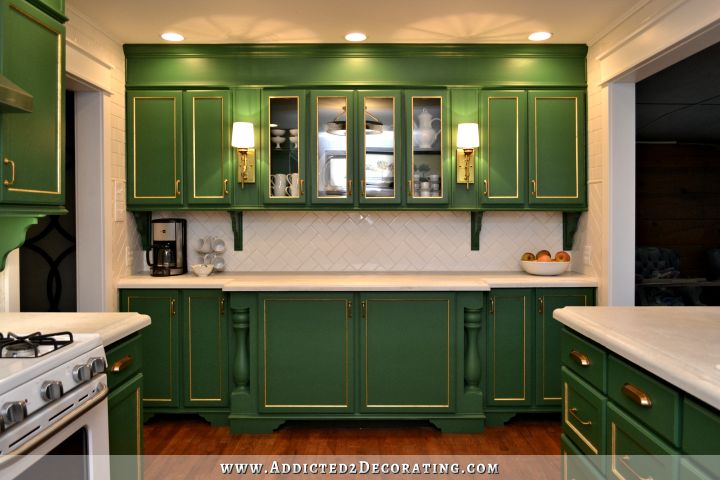
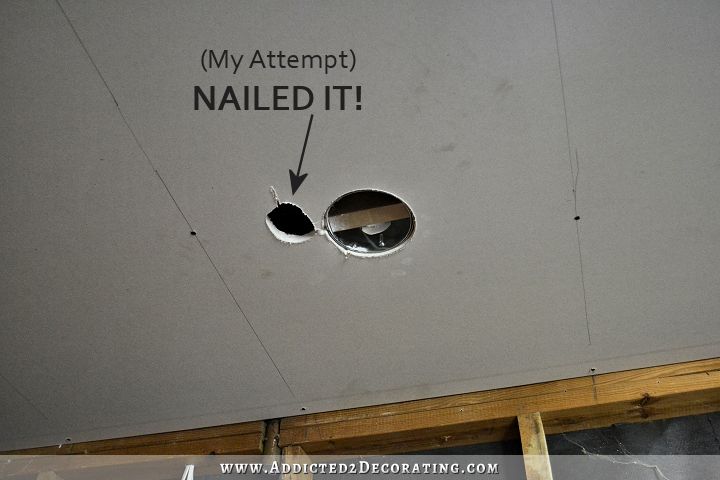
WOW!! It was hard to imagine how you could improve on that kitchen, but you did it 🙂 I can tell you from living in a very dim house that natural light makes a HUGE difference. Great job to you and your father in law!
Kristi, Will you continue with the plan to add grass cloth to the wall going into the kitchen along with chair rail?
I’m still trying to decide that. 🙂 I’d LOVE to use grass cloth, but so far I haven’t found one within my budget that I actually like enough to purchase and spend time installing. I’m mostly having trouble finding the right color.
I absolutely love this! It already seems like this opening was always meant to be there!
I completely agree! Makes so much sense!! Especially with that front room being a dining room. Love it Kristi!!
Awesome. What about those little swingy doors that have space at the bottom and top? That might add just a hint of privacy in there without blocking the sun or making it feel closed off. Or a pocket door? That could be fun.
It’s too late for a pocket door. And installing a pocket door in a load-bearing wall probably isn’t something I’d tackle myself.
No doors? Great idea; they just get in the way. The opening has entirely changed the feel of the house, it seems. It is as open as you will get and i think seeing the dishwasher is not an issue. One also gets a glimpse of that sexy kitchen and–SWOON!–the dishwasher is just a footnote. Nicely done, again!
Absolutely amazing! I love it! Isn’t it funny – you know something will be great before you do it and you think you have an idea of how it will look, but it still manages to blow you away once done? Love that feeling.
I totally agree with Kim it blew my mind Kristi. I love the new doorway and seeing the best part of the kitchen is the icing on the cake. Couldn’t of turned out any better it’s like you designed that feature wall knowing you would be putting the doorway there in the future. Love it WOW
Love the green cabinets. Tell us their color and there history.
That’s the color I painted them when I did the original kitchen remodel. It’s Sherwin Williams Derbyshire. I lived with it for a couple of years, but (1) had a hard time decorating around that color, and (2) realized that teal is much more my color.
I love it too Kristi! How convenient when you’re dining to have easy access to the kitchen and dishwasher!!! I love natural light and agree too it looks like it should have been that way all along!
I love it too! Can’t wait to see it all finished
When you decided to make your living room into a dining room I wondered if you would put in a doorway for easy access to the kitchen. I’m so glad you did and the view of your beautiful cabinets is perfect. The extra light in the kitchen is a bonus. Great job!
Love the change and also love how you embrace changes even when you’ve already put so much effort into something! Your home is ever evolving and I am so happy you can persevere through doing, ‘re-doing, and often ‘re-doing again. This choice is worth the extra effort (finishing the kitchen again). And I know the drywall in the dining room is going to make everything look so crisp and clean. Did you ever consider doing a single “barn door” to match those in the music room? It would never actually get closed but might help balance the fanciness of the pony walls on the left when you directly walk in the door. Love what you do and hope your momentum continues!!
I actually hadn’t considered that. Hadn’t even thought of it! That might be easier than actually installing any kind of swinging door(s). If I decide I need a door, that might be the way I’ll go.
I am so glad you showed us this today. My husband and I are going to be adding a door to a load bearing wall very soon, and he was actually contemplating hiring someone to do it …..I am very against hiring out work we can do ourselves! So Thank you!!
You can certainly do it! The main thing is to just be sure that you have enough support before removing the studs, and also make sure your header is substantial enough for your opening.
I also found this video to be very helpful: http://www.thisoldhouse.com/toh/video/0,,20506202,00.html
If that link doesn’t work, just google “This Old House how to remove load bearing wall”
It’s helpful, although he also works inside the walls, so you can’t really see everything.
Such a lovely way to add light to a darker kitchen! Very good instructions on how to make and replace the header too-thank you for sharing! Glad your feature piece is now the focal point!
Looks great! You are making amazing progress with your house!
I love it! The extra light in the kitchen is fantastic!
Can I say I told you so?? 🙂 I know we don’t know each other but I did suggest this when you were doing your kitchen and showing floor plans.
This look is lovely and light! I can’t wait to see how this looks at the end.
You can say it. 😀 I had several people suggest it, but back then, I was still planning on using this room as a living room instead of a dining room. I just couldn’t make the furniture placement work with an additional doorway. But making this room the dining room was a game changer.
Bravo! It looks awesome already. I’m glad you decided not to put doors on the opening. Your kitchen is too gorgeous to hide and I agree you would never close them because of the light and the view. I can’t wait to see the new rooms come together.
I don’t comment often, but I love your work. That doorway is like a RED CARPET to your beautiful green kitchen. Now i can see the stunning ceiling light too!!!!! What a great idea!!!!!!!! I was just sad to see that you had to tear down that beautiful tile work.:-(
Yes, Laraina, me too. I had a very hard time letting go of that inventive tile wall with herringbone on the bottom, and traditional subway tile on the top. I was grieving the loss of Kristi’s Mom’s gorgeous painting being featured on that wall, I thought that was so elegant. But this was definitely the right choice, absolutely no question (now that the front is a dining room vs. living room). A reminder that getting stuck on an idea, however beautiful, can really hinder progress.
Beautiful, Kristi! As a suggestion, my first thought was to put a Dutch door (lower half only, and probably split, half on each side). That way you could see out your front window but visitors couldn’t,t easily see the dishwasher, sink, etc. just a thought.
Ditto – dutch doors would look great, or the French doors with antiqued (slightly bubbled) glass, that when left open would only highlight the kitchen view. That said, we opened up the wall between our dining room and kitchen with an extra deep counter. Now the entire kitchen mess is on display from from the entry. It’s not like anyone is surprised by it, they know us and my lack of interest in housekeeping.
Incredibly awesome…wonderful idea.
Love the new view! With the mention of the dishwasher, it got me wondering…how have you liked your appliances? I’ve been seriously considering those for my new house. I’d love to hear your thoughts on them.
They’re good. I think it all depends on how you use your kitchen. Someone who LOVES to spend time in the kitchen, preparing elaborate meals, entertaining often, etc., wouldn’t be satisfied with these appliances. You just have to be realistic with your expectations. When you spend $1200 on a fridge, you can’t expect all of the bells and whistles of a $5000 fridge.
The stove is actually great. I’ve never had a gas stove until now, and I didn’t quite know what to expect. But I love it, and now I can’t imagine going back to electric. The dishwasher works well, but it seems a little loud to me. The fridge is my biggest complaint. Things that get stuck in the back of the fridge tend to freeze. I also really dislike the ice maker. It sits kind of far back in the freezer, and with the freezer on the bottom, I think accessing the ice is more difficult than it should be.
But all in all, I think I got my money’s worth.
Kudos! Love the extra light.
I hope you saved some tiles from your remodel job! I think the view really shows off what a nice kitchen you have!
oh wow, the effect is fantastic! I wouldn’t mind looking at the dishwasher as you bought such a beautiful one 🙂 what I particularly like is the openness created as you took away the other wall to your breakfast room as well – it’s an open-plan feel now even though you still have half walls and doorways. Great achievement and worth the extra effort in repairing the tiles, I think 🙂
I love it! I think it will enhance Matt’s mobility around the house too. Did you get any sleep at all last night? I ask because of the early morning shot you took. Did you stay up working and greet the sun?
Haha! I actually get about 6-7 hours of sleep every night. 🙂 I generally to go bed around 12:00 or 1:00am (but I only rarely work that late) and get up at 7:00am.
Great job! Looks awesome. My two cents….no door on the opening. As for the dishwasher…you can buy magnet roll…what they use to make removable signs for cars. Cut to size for your dishwasher and with your mad skills paint with whatever design you choose. My neighbor (an artist) did this for her dishwasher, fridge, backsplash, metal bi-fold doors, etc. It was fantastic and removable.
YAY! It looks awesome!! Like a big picture frame for your kitchen wall of cabinets! You will love all the extra light coming in! Great job! I think I would have been a little terrified cutting through the wall though, lol.
I love it open and I’m happy you decided against a door. Is there a way you could cover your dishwasher with a panel of wood painted the same color as your cabinets? That might be an option if it bothers you. Your home is turning out to be so pretty!
Interesting idea. I’m sure I could come up with something like that if it bothers me too much.
Check with the manufacturer. A lot of dishwashers and fringes have a removable panel that you can swap out with wood to match your cabinets. It may be easier than you think.
That entry was an awesome idea. Very practical as well as gorgeous. One thing you will find now though is your colour choices for the dining room are limited by being in the same view as the kitchen.
I have to add this! I give you a lot of credit, even if i decided i wanted a doorway there, i most likely wouldn’t have done it after all your beautiful tilework on the kitchen wall! You have guts!
I absolutely love this opening! I know the privacy is less, but I think that it is great that you can see it from the front. I think it would be a little more gratifying knowing that people can see how hard you worked on your gorgeous kitchen! And you are right, the amount of light that comes in is fantastic
Kristi, this was an excellent move. Perhaps your eye is drawn to the dishwasher, but I don’t agree it is a problem. Or if it continues to bother you, is there a kit to replace the door front with a wood panel to match your cabinetry? No doubt you would have no trouble making and installing it. And I love the way the full wall of glass fronted cabinets looks through the doorway. Just beautiful! You planned it that way, right?
I think I’ll actually be fine with the dishwasher as is once I get the dining table and chairs in place. I anticipate that the dining room furniture will actually hide the dishwasher for the most part. But if it doesn’t work out like I think it will, the panel is a great idea!
Thanks, I just remembered that a friend used a kit to alter a refrigerator and dishwasher door using premade panels painted to match their cabinetry. In a smaller kitchen space that worked out very nicely for them, unifying the look. But I agree that once your dining room is finished and your furniture is in place not only will the view of the dishwasher door be blocked, but the eye will be drawn to the features of the dining room. You already have a beautiful table, and I bet that some bold art on either side of the doorway would provide a place for the eye to land. You always do such beautiful work!
Kristie, the whole area is just beautiful..I don’t think anyone will notice the dishwasher, especially once the wall opening is trimmed out. If it continues to bother you, would it be possible to cover it, adding a panel that matches your cabinets? You are doing such a spectacular job, I can’t wait to see your dining room decorated.
Kristi I can’t help you with building or tiling or any of the other things you do so well but maybe I can help with the kitchen being clean. I was always ashamed of how my kitchen looked because there were ALWAYS dirty dishes in the sink – even with a dishwasher. I learned to have my dishwasher loaded and on at night. FIrst thing in the morning I unload it. All day long I can put dirty dishes, cups etc in the dishwasher. When I cook, there is always room in the dishwasher to add things but I clean as I cook so I never even have pots or anything j”soaking” to get clean. If you clean it immediately, it usually comes clean – of course there are always exceptions. While I am waiting for something to boil, brown, etc. etc. I clean up the kitchen. Did it take a while to get into this habit – YES but now that I do it, it is second nature and I am never ashamed of my kitchen. I hope this helps.
Awesome!!! Only question. .Where is your mom’s picture?
I had to take it down. 🙁 I’ll find another place for it, though!
Love the new opening and all that light coming in! Nothing at all in the doorway, please! Just beautiful natural light pouring in and an unhindered view! It immediately made the house look bigger standing in the dining room looking into the kitchen and back into the breakfast room/future pantry area. Nobody will even notice the dishwasher sitting there, haha. Besides it’s nothing that needs to be hidden anyway. It’s all gorgeous, girl.
Love your decision to create the opening! I second the pocket door idea mentioned above, if it’s possible. It’s hidden, but can be closed if necessary. Also, I don’t think anyone else will notice the dishwasher once you have the dining room complete. The table, chairs, and other pieces will divert their eyes!
I thought about the pocket door too, but then I noticed there are what looks to me like electrical outlets on either side of the doorway. Of course with Kristi, anything is possible to change, but before the drywall went up would have been the perfect time to implement this.
It looks perfect! It’s like it was always meant to be that way. I don’t think you will even notice the dishwasher from the front door once you have all of your dining room furniture in place. Your eyes will be drawn to that instead. Great job!
Best decision ever! Of course leave it an open doorway…….that kitchen wall is gorgeous and should be highlighted. Don’t worry about the dishwasher because when you get your dining room table and other furniture in, you’ll never even notice it.
Creating that new doorway is giving you the feeling of openess without taking out entire walls. Good job Kristi.
I think you’re going to find that doorway from your kitchen is going to improve the traffic pattern around the house for both you and Matt – especially once you have your breakfast room done.
The extra light in the kitchen is a fantastic bonus.
Wow! That is amazing! Having the front room as the dining room now makes even more sense. The opening really does look like it was always meant to be there.
I know the breakfast room is not finished but my eye went from the gorgeous green cabinets to the breakfast room and I LOVE it. No door please! This makes your home seem to go on and on! Great Job!
Sheila
I hope you know how many people you are INSPIRING!! It all looks gorgeous. If you really want a door there, maybe one with frosted or etched glass, or that glass just on the top half, so the light would still come through but you could still have your privacy. It will look great whatever you decide!
I’m taking a break from getting a mess of advertising orders and invoices straightened out which seems like a bear. But, then I read your post about widening doors, and load bearing beams and cripple studs and now I’m thinking “I’ve got this!”. Kristie, I stand in total awe of your abilities.
Love it! Looks like it’s always been there. And please, NO DOORS! The kitchen is too beautiful to hide & the light from the front window makes the green cabinets glow even more!
Oh no – your beautiful tile wall!! 🙁
But the new opening is overall such a lovely improvement, and it’s wonderful how it allows that beautiful feature wall in the kitchen to shine.
Amazing how you keep making the already wonderful more wonderful….
WOW!!! Love the opening into the kitchen…..lots of light. Great job.
Love it! I agree with others, if the white dishwasher grabs your attention more than you want, build a lightweight panel to match your cabinets and cover the dishwasher or paint it to match.
Exactly! Just paint it to match the green cabinets nobody will be the wiser. LOL
Love, love, LOVE it!! That doorway frames your kitchen beautifully. The dishwasher is the last thing anyone will notice. I know the wide door is practical for you, but I like that it’s not a standard size. And so nice to cook and entertain without a wall dividing you!!
Kristi, I absolutely love the doorway! Now Matt can go in a circle if he wants!!! You’ve opened the house up for him completely! You do things like this for the one you love and my heart skipped a beat when I saw the doorway to the kitchen! You are indeed a lucky woman to be married to Matt and have his Dad for a father-in-law! The house is looking so beautiful! Now, if people come to your house, they come to see you, not if you have a messy kitchen!!
YES!!! Love the opening! And now I will go into praise mode. As always, I can’t tell you how much I admire your ingenuity and hard work, Kristi.
What a great idea, and what an amazing difference! With the switch to a dining room it just makes so much sense to have a door there. And the cherry on top? The way it perfectly frames that perfect kitchen wall. Perfect!
But, what did you end up doing about the electrical wire? Perhaps you were able to simply remove it since you no longer had a wall that needed that outlet there?
We just pulled it up into the attic, and then drilled a new hole over to the left about two feet, and dropped it back down. Then we also added a new one to the right of the door. In one of the photos above, you can see that I now have an outlet on each side of the opening.
Oh! How smart! It would have been a shame to lose it… you can never have enough outlets!
I have a little house built in 1957. To give you an idea, the living room is 12×12 and the kitchen is 12×12 with a tiny little door connecting the two. First thing I did after buying it was triple that door opening. Like a living in a different house. It has become my favorite remodel to date. So to get to the point, I know that feeling you’re getting when you’re standing in your kitchen looking out and it puts a smile on my face.
Great Job! Glad it is wide enough for Matt to move through easily. I am against a door, however, if it starts to bother you so much I would do a swinging French door. That’s what I have between my kitchen and dining room and it was done long after we moved in. I just went to a lumber yard with the measurments and picked out a nice heavy door with the glass lights, they delivered it, I covered the dining room table with a drop cloth and painted the sucker! Then I called “Reds” the best painter, paperhanger, handyman, do it all person I have ever met (until you) and he got the hinges and put it up. We have those thingies on the bottom that you put down and use as stoppers when you want it propped open. Anyway, don’t do it. I do not see the dishwasher as an issue. I see it as look at my gorgeous kitchen with the great appliances. Still cannot get over the shiplap. Blows my mind..Blessings
I love it!! It’s a fantastic change and like you said it should have been there all along!! I was wondering if you could cover the dishwasher in cabinetry lIke they do with refrigerators?
Hi Kristi,
Just catching up on your last twenty posts. I sure missed a lot during the summer but boy have you been working hard. Love the painted piano. And this opening from your kitchen to dining room is perfect. Seems like it was always supposed to be there. And you are right natural light is just what is needed for that beautiful kitchen. I also agree no doors are needed here. Can’t wait to see the completed space. Cheers
I think this doorway is the best decision yet! Not only traffic will flow better, but that natural light!!!! AND a stunning view of those beautiful kitchen cabinets! Seeing the dishwasher would never have been a blip on my radar.
It looks AWESOME!!! Karen
an absolutely wonderful idea…and might i add..ANY view of that gorgeous kitchen is a good thing!!!!
Looks great! However, I’m still trying to remember the layout of your house. Going to have to search for those . . . .
When you first started talking about knocking through an opening, I thought, “oh no!” I was very attached to your perfectly tiled wall and your mother’s painting there. But the light it draws into the kitchen is beautiful, and the view of your cabinet wall is spectacular! It was totally the right thing to do. Visionary. 🙂
Looks great! Maybe you can panel the front of the dishwasher to match your cabinets if seeing it from the front door starts bugging you.
I really love it! Great work Kristi!!
Best decision ever Kristi.I think this new doorway is just fantastic and looking through to your stunning kitchen wall of cabinets is like it was meant to be. Great job and kudos to you and your FIL for the huge amount of work you got done. Such a huge achievement and so much progress made on all your walls and garage. Things are getting very exciting in your home now!!