Yet Another Floor Plan Idea (And The Awesome Free Trial Program I Used To Create It)
I know some of you are probably getting tired of my floor plans by now, but I’m having fun mulling over ideas that I come up with and ideas that some of you have given me. And I just love floor plans anyway. Until we bought this house, one of my favorite past times was to go to one of those websites that has thousands of floor plans available and just search and look and plan and dream. I could spend an entire day looking at floor plans and never get bored.
Soon after we bought our house in 2013, I used a free online floorplan creator called Floorplanner to make a floor plan of our house. Once I created the original floor plan, I just used my trusty photo editing software (this is the one I use) to make edits. After years and years of making edits to the same floor plan, the plan had become distorted and out of scale. So now that I’m wanting to try out different ideas before meeting with the architect about our upcoming addition, I decided I want to start with a fresh, new, and to-scale floor plan.
So I headed back to Floorplanner only to find that I couldn’t make changes to my floor plan for free. It required that I purchase credits to make changes, and I’m not interested in that. I knew there had to be another free alternative, so I went on the hunt. I tried a few that I wasn’t pleased with at all, but then I found SmartDraw. (No, this isn’t sponsored. I really did just happen upon it.) It’s only free for a seven day trial, but that’s plenty of time for me to create a floor plan! And it doesn’t require any credit card information to use it during that seven day trial.
I found it to be pretty easy to use, and while I wish it had more options to “furnish” the rooms (for example, there are no options at all for exercise equipment, and the options for common rooms like bedrooms and living rooms seemed pretty minimal), I had fun using what they have available. Check out the floor plan I made…
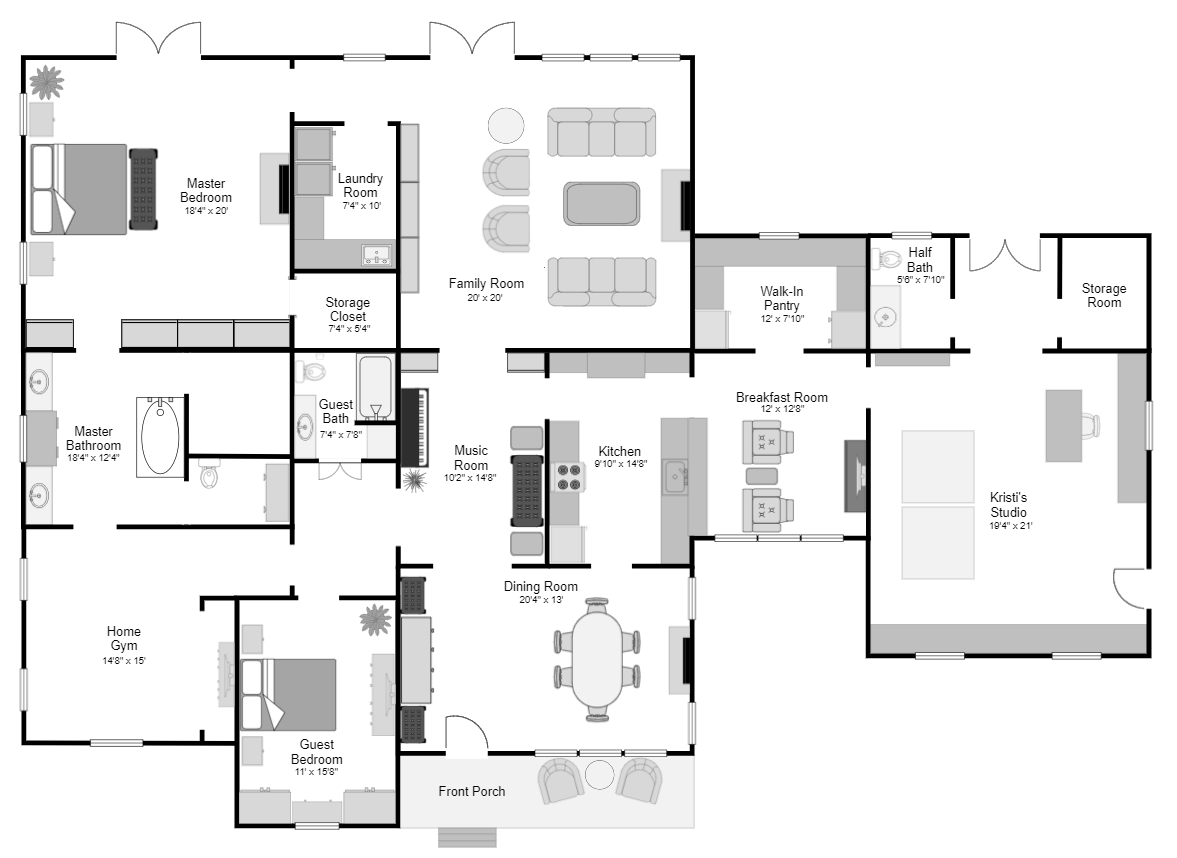
Isn’t that fun?! Of course, my main goal was to mock up our addition so that it’s pretty much to scale so that I could add furniture and get a much better idea of what I’m working with. And once I had a more accurate picture of it, with more accurate measurements, I had a much better understanding of what was possible with the space available.
I love seeing a floor plan showing the furniture layout! You can see that I put a dining table in the front living room just to try out that idea. And also, since my plan of putting a dining room area in the new family room didn’t pan out, I added a storage closet and a laundry room back into that space.
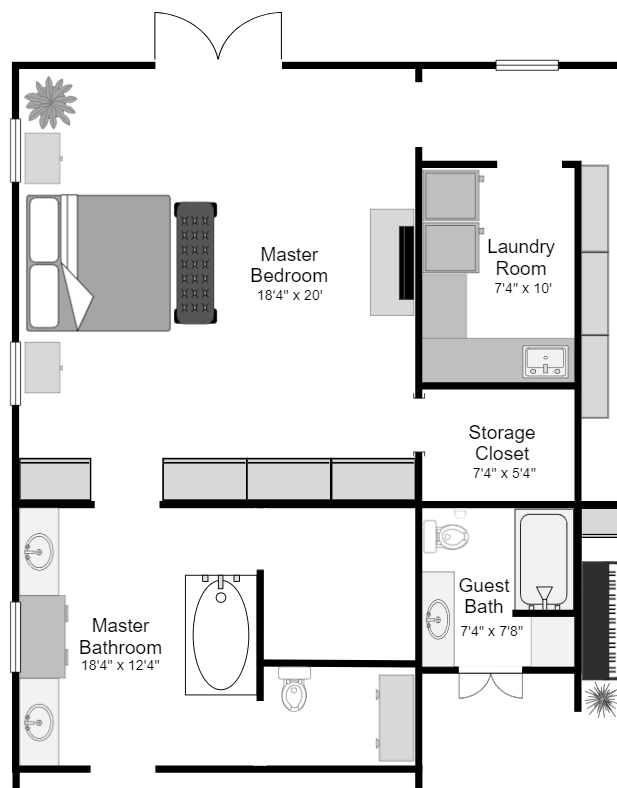
I looked over every idea that y’all sent me about laundry rooms, laundry closets, hidden washers and dryers in custom cabinets, etc. So many of those ideas were amazing, and I considered so many of them and tried incorporating them into the floor plan. But in the end, I went back to having a dedicated laundry room. This is our final house, which is why we’re willing to spend as much as needed (well, within reason) to customize it for our specific needs and wants. And the fact is that I’ve never had a laundry room before in my life, and it’s something I’ve been dreaming of for a long time. So in the end, I decided I’m not willing to give that up.
And then a commenter reminded me that I had wanted a storage closet specifically for things like Matt’s Hoyer lift, shower wheelchair, and other items like that so that I can store them out of sight when they’re not in use rather than having them sit in the corner of a room. I can’t remember who that was, but thank you!!
That completely slipped my mind, and I would have been so frustrated had we built an entire addition, and I had to continue storing those things out in the open in the corner of a room (or rooms). Right now, Matt’s Hoyer lift lives in the corner of the guest bedroom (the bedroom we’re currently using as our main bedroom), and I can’t even tell you the number of times that things spins around and hits me as I’m trying to squeeze by it each day. His shower wheelchair lives in the shower when he’s not using it, and I’d love to get that out of there. And his regular wheelchair stays in the home gym by his exercise bike when he’s not using it. That just makes vacuuming that room even more difficult. So yes, having a storage closet for those things is imperative, and I can’t believe I forgot about that! Having that storage closet for those items is definitely a higher priority for me than having a dining area in the family room.
So the new bedroom will have a storage closet as well as a whole wall of wardrobes. I also added a fireplace in the bedroom, which Matt has always wanted. I put windows flanking the bed, and French doors out to the back yard. I had wanted to add windows flanking the French doors because I love all the natural light I can get, but Matt said it was too much for him. And since he spends way more time in the bedroom than I do, he gets the final say on that.
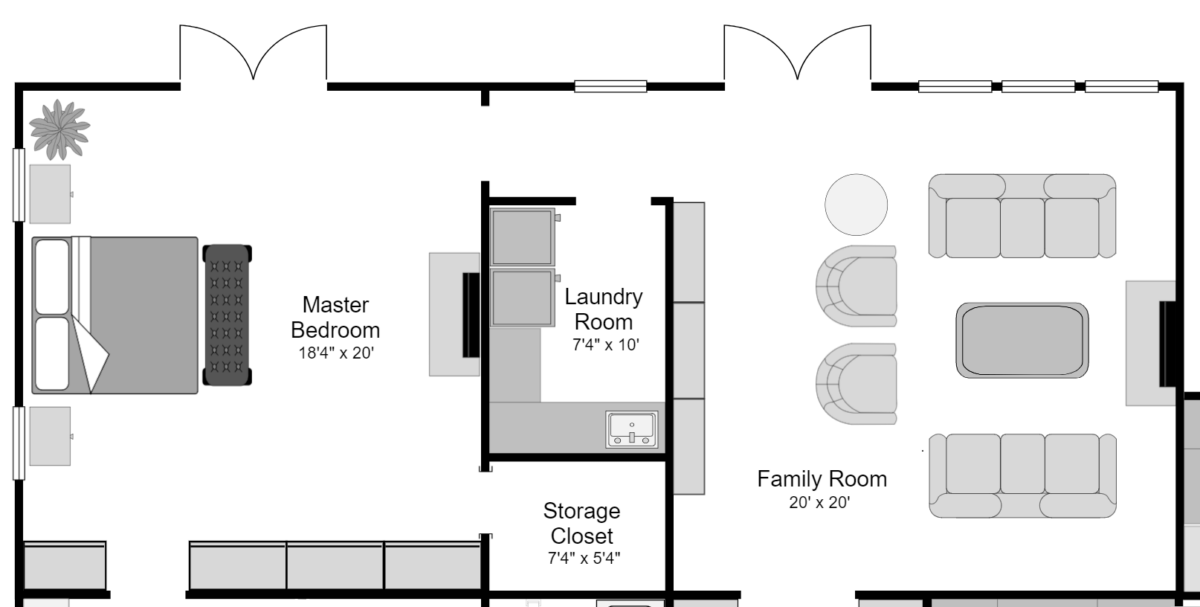
In the laundry room, I did an L-shaped design with the washer and dryer just inside the door. Unfortunately, stacking the washer and dryer isn’t user friendly for me because I’m so short. (I measured, and while I would be able to reach the controls on the stacked dryer, I wouldn’t be able to actually see the controls. 😀 So I’d have to use a step stool every single time, and I’d rather avoid that hassle.) I also put a utility sink in there. I envision upper cabinets all around the room for extra storage.
In the family room, I did a wall of bookshelves on the left as you enter from the music room, and on the opposite wall, a fireplace. And on the back wall, I added three windows (the same configuration we have in the front living room and the breakfast room) and French doors leading out to the back yard. And I do want those French doors, as well as the French doors in the bedroom, opening out instead of in. My mom had new French doors added to her breakfast room and den that both open out onto her amazing covered patio, and I just love it. That way, the swing of the doors doesn’t interfere with furniture placement inside the rooms.
Probably the main change I made is that instead of having the entrance to the bedroom closer to the wall of wardrobes, I’ve moved it to the far exterior wall. I did that for several reasons. First, I love that it makes the bedroom feel more separated from the “public” areas of the house. Also, I love that it opens up that exterior wall and allows for one more window to bring in more natural light. And finally, the placement of the laundry room close to the back exterior wall of the house makes sense to me so that on those days when I’m working outside and making a complete mess of myself, I can come in the back door, go directly to the laundry room and drop off work clothes, before heading into the bedroom.
So I think I have the floor plan figured out, and I look forward to meeting with the architect to see what he thinks, or if he has any better ideas.
But because I love floor plans so much, here are a few close ups of the floor plan for the other areas of the house. I just love looking at these! 😀
Here’s a closer look at the whole master suite, plus the laundry room and the hallway bathroom. The big, blank area in the master bathroom is the shower. I couldn’t find a nice way to designate that area as the shower using their tools.

This is what I would call the main public corridor through the house, from the front door, through the (future) dining room, music room, kitchen, family room, and out the back doors to the back yard.
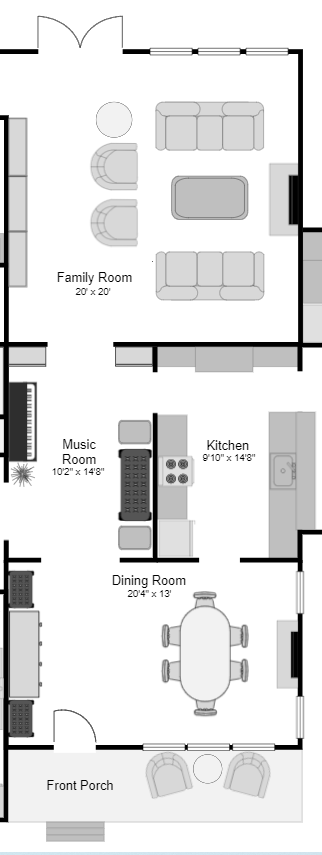
These are all of the areas off of the hallway — the hallway bathroom, guest bedroom, and home gym. Right now, the only way to access the master bathroom is through the home gym. It’s an awkward floor plan right now, but once the addition is built, it’ll all come together and make more sense. But even after the addition is built, I plan to keep the doorway between the bathroom and the home gym. It just makes sense to me to have those rooms accessible to each other.
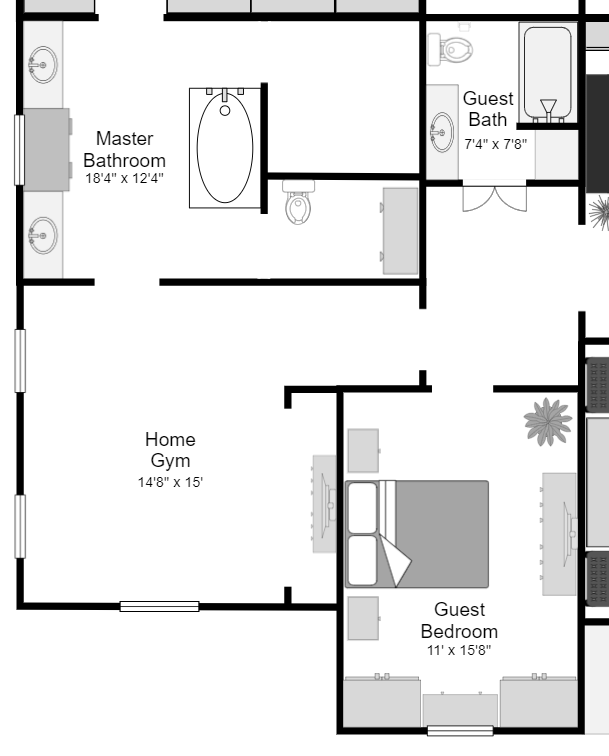
On this floor plan, I didn’t include a passthrough from the kitchen to the family room. I’m still mulling over that idea, so I decided to leave it off for now.

And finally, here’s my studio, studio bathroom, storage closet, and back studio entry, which is all accessible through the breakfast room. The carport with the very nice wheelchair ramp sits behind the studio through those French doors, but I didn’t put it on the floor plan.
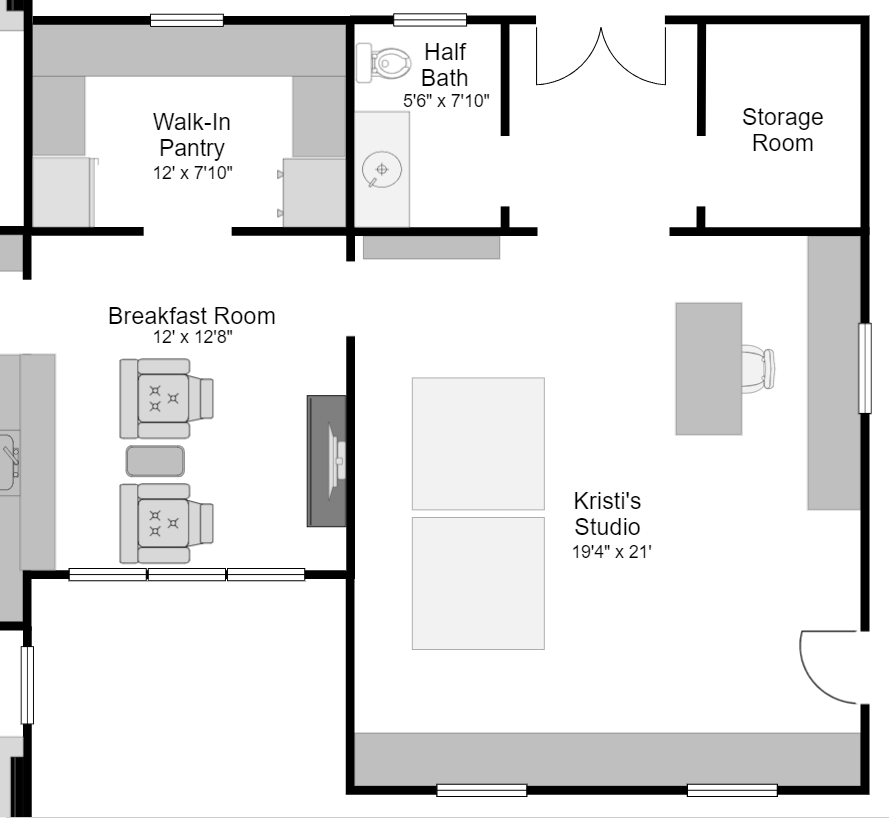
And here’s one more look at the whole floor plan with the addition…

I can’t wait to get started on this addition! It’s going to be a dream to have such a large bedroom, a dedicated laundry/utility room, and a nice, open family room. But for now, I can just stare at my new floor plan and dream.


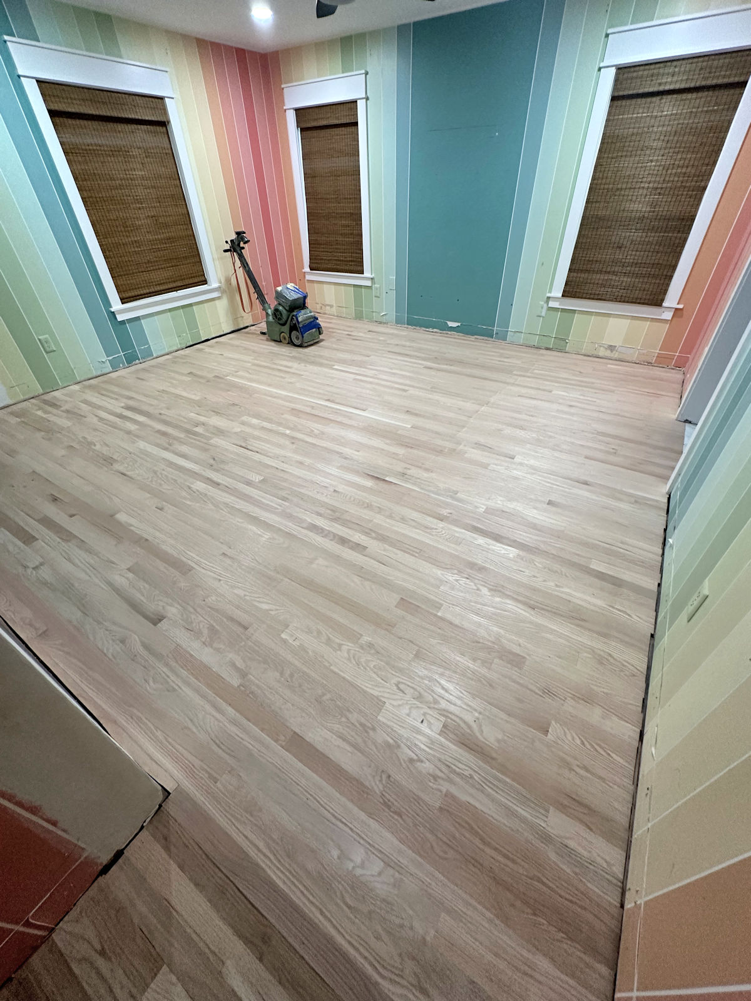
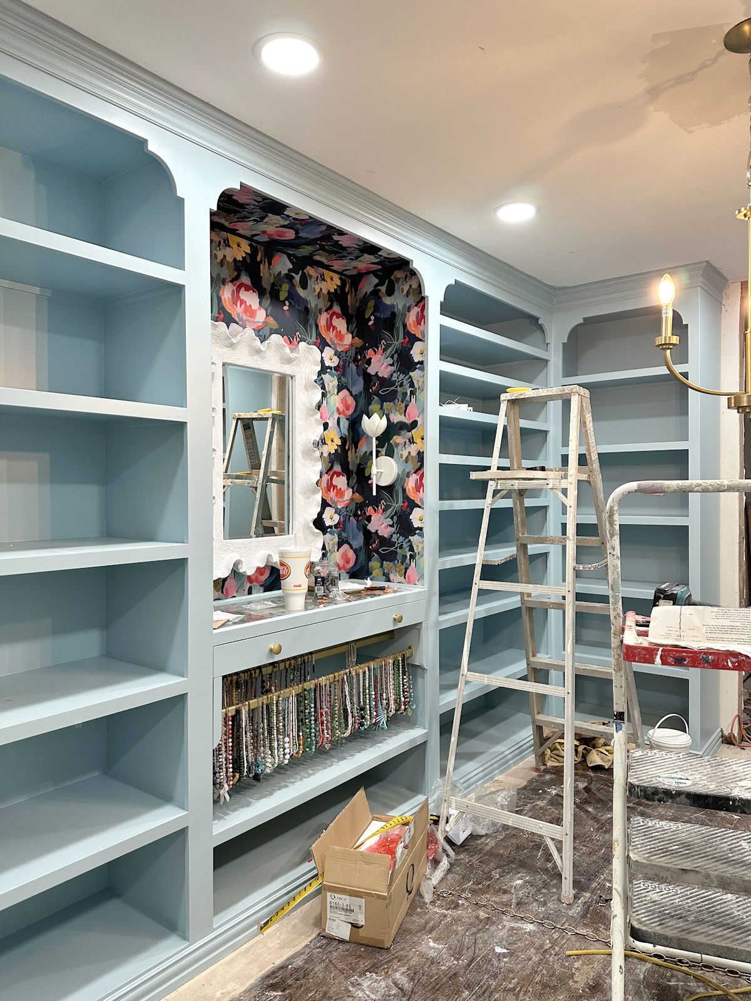
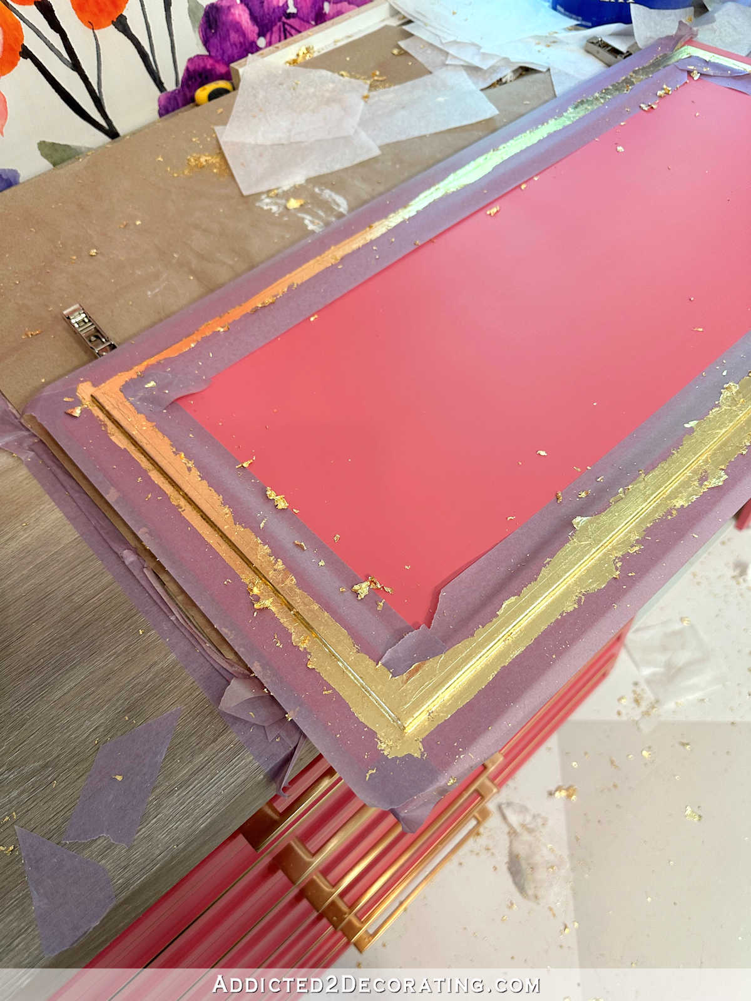
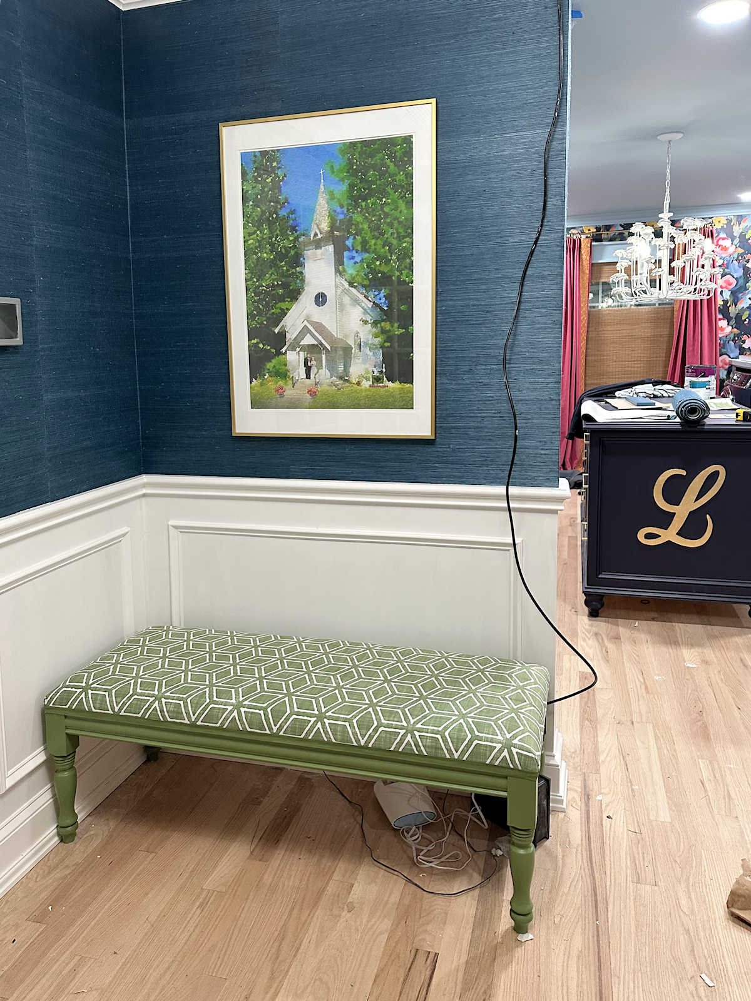
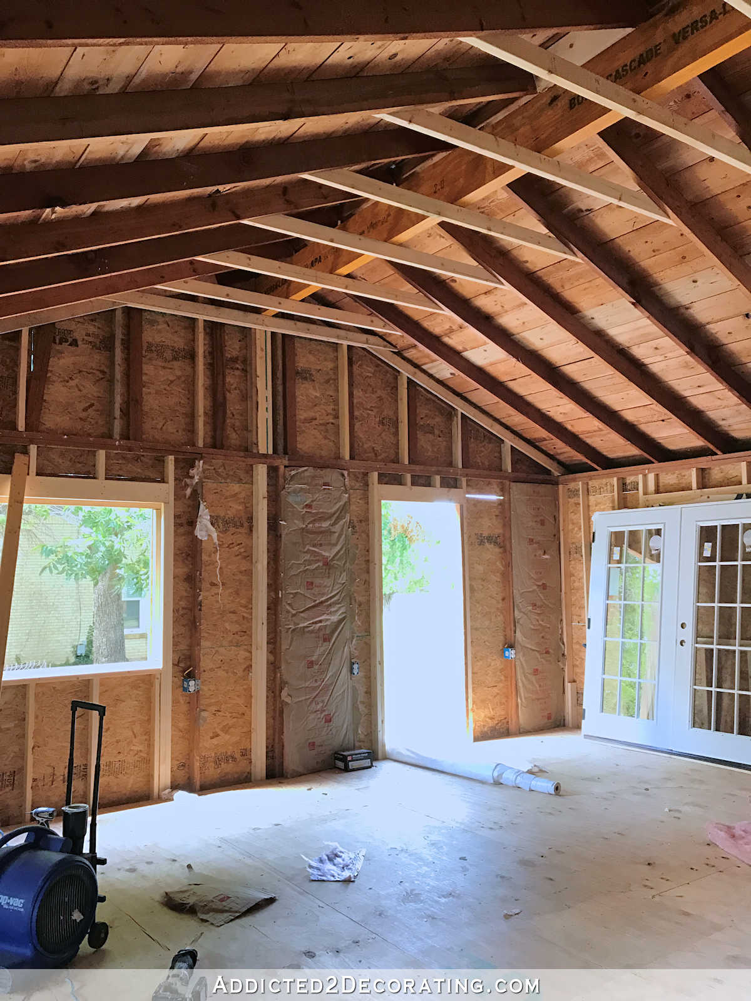
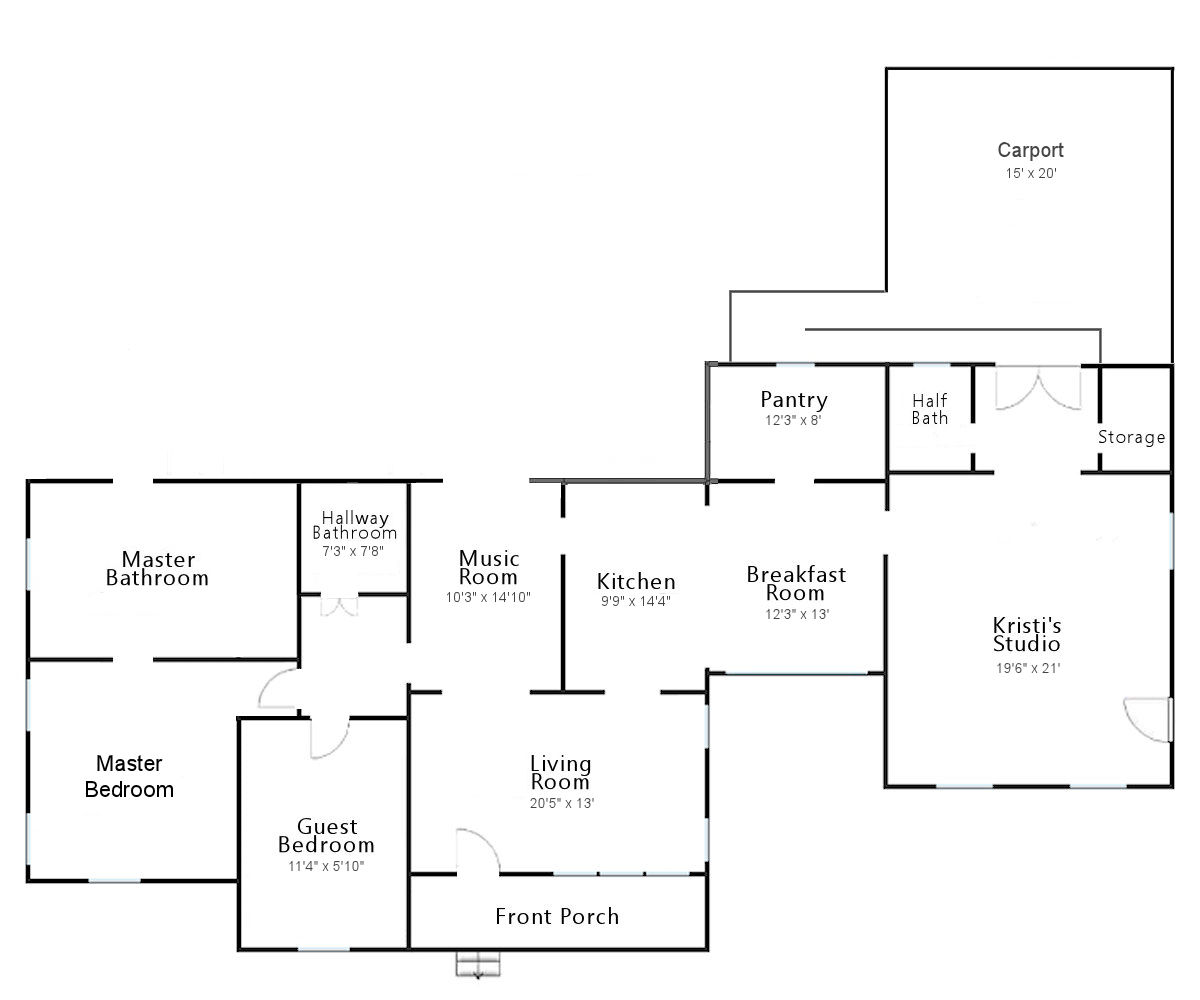
LOVE it! You will love having the laundry room right next to your bedroom. My parents did this and loved everything about it! I did also, so my laundry closet is next to my bedroom.
I love to see the puzzle pieces falling into place. It’s so gratifying! Re-designing our floor plan has felt a lot like those plastic kid’s slide puzzles where you can only move one piece at a time. I hate those puzzles! But it’s been so gratifying when I re-configure something and it suddenly solves a bunch of issues. So excited for you!!!
I loved SmartDraw when I was configuring our little condo. It helped me make so many decisions about furniture, particularly saving me from purchasing furniture that was too big for the space. I let the version I was using lapse, but I have considered paying for the update because it was so much fun to use! Your plans look great!
Love it ! I have a laundry room with lots of cabinets and a big deep sink where I wash my dog, painting supplies, etc. and a storage closet in bedroom. Great plans.
I really LOVE this new floor plan software you found! I can finally visualize everything you’re writing about. In our own home, we did a kitchen-laundry-pantry addition last year and I stacked my washer/dryer. I am also short (5’3″) and have a stool stashed away for when I need to get above the stack. The additional floor space is very valuable real estate in there and makes the room so much more functional and efficient. Ilived with side-side w/d for years and hated it. To each their own. Also, good job on the Storage Room for the Matt’s equipment – definitely needed.
Can I make you a bet? I bet you’ll put the built-in storage across from the fireplace in the new living room symmetrically on that wall and not in line with the fireplace as you build the room. Just thinking… I love symmetry, too. You’ll have two nooks flanking those built-ins to play with instead of one.
Love the plans, keep them coming. I’m learning along with you!
Will you move your recliners to the family room and turn the breakfast room back into a breakfast room?
I’m actually not sure now. I haven’t quite decided what I want to do with that room. I might wait until everything else is done, and then see if Matt wants to keep it a sitting room or use it for something else.
This looks great! I’m excited for your addition! One thing to note. Our laundry shares a wall with our master bedroom and when the machines are running it is so loud! I swear the first time I thought a pipe had burst in the wall! So, no washing/drying at night lol. Just food for thought!
In your laundry room, you might consider centering your sink, and building a tall cupboard in the corner where the sink currently is drawn – for an ironing board/vacuum cleaner, etc. Also, if you hang much of your clothing, you might consider installing a short closet rod between a couple of upper cabinets.
Ditto this. There is never a good place to put the vacuum, mops, etc. although she does have the closet/storage are inside the back studio door.
Excellent idea. We have such in our laundry room and find the rail for hanging extremely useful.
Love your floor plan! Your plumbing for the laundry room should be behind the guest bathroom.
I love this. I also love looking at floor plans, even though we’re in our forever home and are not changing anything, except for the primary bathroom. I must have missed the post where you’re making the living room into the dining room. Was that always the plan once the addition was built? It’s perfect. I did see where you were toying with the idea of a dining area in the new addition but that it wasn’t going to work.
The living room-to-dining room was a recent idea from just a few days ago: https://www.addicted2decorating.com/am-i-really-considering-trying-this-again-yes-yes-i-am.html
Do you plan on having flat ceilings in the family and bedroom? Or are you thinking of vaulting either?
Have you considered a coffered ceiling in the family room to add some architectural interest?
I haven’t made made any decisions about the ceilings because I need the architect to tell me what the possibilities are. The contractor told me about two or three different options for the roofline, and the ceiling options will be determined by the type of roof the architect decides is needed. I’d love to have something interesting, and something other than an 8-foot flat ceiling.
YES! I love floor plans a lot too! I love this latest version that you created. That sightline from the front door to the back French doors is what we have in our home we custom designed with an architect and I LOVE LOVE LOVE it.
How exciting! What a great tool!
I love the placement of the laundry room. Don’t forget about a place to hang clothes when you take them out of the dryer. I think there may be retractable rods for that if you don’t want to install a metal rod.
Have you considered moving the Music Room to the current Living Room? Then that area could become your Dining Room. Using a narrow farmhouse dining table might make easier to walk around. Also, do you plan to convert the Breakfast area back to an eating area?
I want to try the floor plan app. Love playing with floor plans!
Turning the music room into a dining room isn’t an option. For Matt’s benefit, I need that room to remain open through the middle. I’m not quite sure what I want to do with the breakfast room. I might wait until everything else is done and then decide.
This is just a thought, but would it make sense to trade the music room and breakfast room and make the wall between the kitchen and music room a open breakfast bar /pass through area. Switch piano and credensa, is all for now, then later make a large island with seating on the music room side. Pass though would be used for those things heading to the family room. I know you’d loose some storage, but you have a huge pantry. Leave enough for a large fridge and your cook top would be in the island. It would open up your kitchen a lot.
I love looking at plans and dreaming and drawing up simple ideas. Fun!
I, myself never tire of looking at floorplans, so floorplan on! This latest floorplan looks perfect, well thought out and very livable!
A suggestion: in the laundry room add a special tub for washing the dog. I’m
Sure there are lots of cool designs to check out. It could go right next to the sink.
My guess is, the big walk in shower works great for doggie baths! But an outdoor one would be a great addition.
Perfection
Great floor plan! I would consider even making the closet a little bigger- shaving off some of the laundry room . Some of the items you mentioned require room to take in & out easily.
It’s great to see the layout with the furniture. Sometimes I get turned around with the interior pictures. I like the new plan and wondered if you were pouring the patio at the same time as the foundation for the addition? I ask because my only suggestion would be that in addition to the carport back door, you should make the family room French door wheelchair accesible as well. Right now it appears that Matt has to weave his way through the house to get to the master bedroom and bath when coming home. Also, since you love to host your church group, should someone else wind up in a wheelchair either temporarily or permanently, they too would be able to come directly into the “public” space as well as have indoor/outdoor access on fine evenings.
I’m already thinking through ways to make all of the back exterior doors accessible to Matt from the back yard. 🙂
Love the new plan. Be sure to insulate the entire laundry since its in the middle of those rooms. Rockwool has a good fire and soundproofing insulation. Also the contractor can frame for less sound/vibration transfer, double stud or staggered studs are just a few ways to do that.
OMG…I love floor plans too! I hate when new house sites don’t show the floor plan…it is so necessary to get real feel of the home. I read all the comments so far, and I see there could be a few tweaks that might help the noise from the laundry room, etc., but I really like the plan you came up with. I didn’t know about the storage closet needs, but it makes total sense, and I am SO happy someone mentioned it to you. It surely looks like you have solved so many of your wants and needs with the new floor plan. I’m glad you don’t need the pass through anymore with the dining area moved to the front…you probably don’t need to lose any kitchen cabinets, although you have that amazing pantry for storage as well. I like the idea of keeping the family room a little closed off from the rest of the house for movies, etc. I’m with Matt on the fireplaces…I am hoping for one as well. Truly, you have solved so much with your project, and I bet the contractor will have a lot of good feedback, but I think you nailed it!😉
Amazing!!! I can’t get over your creativity and willingness to get things right.
Because I am personally trying to deal with it, what did you ever set up for Matt’s gaming consoles(sss)? I need to figure something out and was anxiously awaiting your brilliance 🙂 apologies if I have missed it.
Thank you for bringing us along, it is a great time!
The plan is to set up two or three consoles in the home gym. I haven’t had time to unpack those and get them into place yet, so for now, Matt has his favorite set up in the bedroom on the big TV, and another one set up in the breakfast room.
If you have any concerns re: security, you may have to get some special hinges for those outward-swinging exterior doors, as otherwise they’re exposed/outdoors, and an intruder can just pop the pins out.
French doors that are made to swing out have tamper-proof hinges. The pins aren’t removable. In order to have French doors swing out instead of in, it’s not a matter of just buying a French doors and installing it backwards. You have to buy French doors that are actually made to swing out, and are built with those security issues in mind. An intruder would be more likely to just break the glass to get in than to try to mess with tamper-proof hinges, and that’s a security issue with just about every door and window in a house.
In sourcing a French door for our porch I ended up with handicapped double out swinging doors that have a zero threshold. It looks like traditional French doors but was more economical. While I’m not maneuvering a wheelchair I find the zero grade threshold makes the flow more organic into the main house, was surprised how much I appreciate not tripping over the doorway as well.
I once had a home with a window in the hall to my bedroom. I loved walking out everyday and seeing my back porch. That house also had a similar laundry room and it was wonderful! I really like your floor plan!
Excellent ideas, all of them! I had actually thought about equipment storage for the bedroom. Good call!
Dining room moved up front makes total sense to me. You’re doing an excellent job of accommodating special needs, at the same time having traditionally designated areas. Using recliners in the breakfast room is a perfect solution, if you choose to keep them there.
I love the floor plan but there is one thing missing- the water heater! The tankless type goes right on the wall and would be perfect in the laundry room. We love ours and it lets us not have to worry about running the dishwasher when someone needs to take a shower. It would mean re-arranging things in the laundry room a little, but that is doable. Also, would the addition be on a concrete slab? That might make a difference to how the water heater is connected to the rest of the house. I am sure you thought of these things but I just want to make sure you don’t forget them!
I definitely plan on having a tankless water heater in the laundry room! I’m looking forward to that. The addition foundation will be a concrete slab on grade.
Excellent Floor Plan. So much easier to picture with furniture. You questioned whether to include a passthrough from the kitchen to the family room. Don’t. You already have 3 access openings to kitchen and would lose valuable kitchen storage.
I 100% agree with this. You wouldnt be using it that much to lose all those beautiful cabinets IMHO.
You sound excited about your plans now! It’s funny how different the tone of your posts can be when you’re excited/frustrated/burned out. I’m glad you’re excited again. What will you do with the Breakfast Room once the addition is done? I like the idea of it remaining a cozy TV room for just the two of you, especially if you have a dining room elsewhere. Having the recliner for Matt seems ideal.
Also, when you get to the laundry room, I’d advise you to build in your washer and dryer at a height which is perfect for you. I’ve see such nice laundry rooms where the height is just optimal and there’s a pull out shelf below to sit a laundry basket at the perfect height for loading and unloading. I’m a shorty too (5′ 1″) and I can reach and read our dryer controls, but its a bit of a stretch. I’d love room to have them side by side and at an optimal height!
I haven’t decided about the breakfast room. Since we’ll have a dining room, I’m not so anxious to put a table back in the breakfast room. I’ll probably wait until everything is finished, and then we’ll decide how we want to use that room.
This looks amazing and so useful to see the furniture for gauging the size of the space. It did make me realise how small your kitchen is (I know you don’t need a bigger one).
The only thought I did have looking at the plan – now that you are hosting larger groups so much more, where will their coats go in the bad weather? Is there space in the entry way as it currently stands or is that something to build into the design of you convert to dining room?
I’m not sure exactly where, but I do want to find a place for coats. Of course, this is Texas, so that area will only be used about two weeks out of the year. 😀
Love this floor plan, and love the renderings! My only thought is that if you don’t have a specific area in the family room for more formal eating, then why do you need a pass through from the kitchen? Do people eat more formally in your living room now with direct access to the kitchen, or just snacks? You might want to confine the eating to the new dining room, and the breakfast room if that gets switched back. With only a few more steps from the family room, people can just come into the kitchen themselves and get snacks on the counter if they want.
We have a meal together once a week, so it’s not just snacks. I do agree that a passthrough may not be necessary with the new dining room plans.
If you really would only use a space for coats so seldom I’d get a roll away coat rack that you can stash in your new utility closet when it isn’t in use.
So cool!! You have incorporated many great ideas. The only change I might consider would be to put your new main bedroom fireplace on the outside wall between the windows and put the head of your bed where you currently show the fireplace. I was thinking that a fireplace would be easier to install on an exterior wall. But if it is electric, I guess it doesn’t matter. This floor plan looks wonderful and certainly shows how MUCH you have already done to your house. It is all great. And, by the way, I never get tired of reading about all the iterations that you care to write about!
Kristi, this is so exciting! I love floor plans, too, and yours is lovely. I can’t wait to see it come to life!
This is exciting! What a lovely tool for creating your space. The one thing that I wonder about is the entry to the bedroom. On those days that Matt may not be feeling well, it seems like a long trek from the main part of the house to the bedroom. Could you put the storage room at the far end and somehow combine it with the laundry room? That way you’d still be able to enter from the back entrance. Maybe even two entrances to the laundry room? I love having the laundry close to my kitchen so that I can tend to things quickly throughout the day. Otherwise I tend to forget that I have things in the washer or dryer!
I had the exact same thoughts (about trek to the bedroom and where laundry is handy to my middle of the day activities, moreso than the bedroom).
Matt uses a power wheelchair. I asked him if the entrance to the bedroom being along the back exterior wall would be a problem for him, and he said no. If he were in a manual wheelchair, that might be different. But he loves this floor plan.
Nice.
One suggestion: in the laundry room, look at options for a drying rack that maybe pulls out. Lots of pictures of useful rack configurations online. I wish I had that option.
Kristi, you have a really great design eye, and this plan is proof of that. I wonder if you have given any thought to putting an exit from the home gym to the exterior. If you and/or Matt were in that room and something were to happen, that room has no escape route and getting Matt and his wheelchair through the bathroom, through the primary bedroom to the outside is precious time spent. I know you have already finished the home gym and have moved on, but looking at this floor plan now it seems like that room is really blocked off from an easy escape if need be. Just a thought…
Karen
I actually considered that when I was working on the home gym. I love the idea, and I asked Matt if we could turn one of the side windows into a door, but he didn’t want to. 🙁 I still think it’s a good idea.
I think it a good idea too. Since you are the one who has to deal with managing an emergency I think you should have the final word on that one.
Love it all.
Couple thoughts. I just finally got my own full laundry room. Things that I love:
o. fold down rack for air drying small clothes items, draping pants, mop heads (as a tall person I hate shrinkage but also what dryers do to elastic, spandex, microfiber athletic wear
o. overhead hanging bar to air dry shirts, etc.
o. DEEP single sink adjacent to washer for soaking stains, mops, filling buckets (and lightweight microfiber/athletic wear benefits from occasional soak to keep fresh
o. under sink pullout & pop out sink drawer for supplies
o. better storage for cleaning supplies, paper products
o. folding counter adjacent to dryer
o. a few household tools like picture hanging kit, …
o. some basic wall pegs/hooks
o. cleaning supply storage, mops, dusters, etc.
o. fold out or pullout ironing board
Enjoy your execution of this plan… looks amazing
…. geez, was typing on the fly.
Qualifiers of missing details…
o fold down drying rack is wall mount, clamps back up when not in use
o. storage for a basic toolkit, like picture hanging tools
o. and some sassy art or pretty to lift the drudgery of the tasks
Looks like it is just what you need. Did you give up on the dog washing station? You Master shower is plenty big enough for that looks like. Water hose out side works most of the year, anyway!
I know you both are looking forward to this being compete! You go girl!
Oh wait! You made the old living room back into the dinning room! Perfect!
I did give up on the idea of a dog washing station after I finished the master bathroom. That shower is huge, and it’s perfect for washing a big dog.
One more thought … on the left side of the family room, you show a row of cupboards. Could that be a long bench with storage underneath? That would give you additional seating for large groups. Your home has quite a bit of storage in other areas.
Great idea! I’m definitely not married to the idea of bookcases in that spot. It was just the first thing that came to mind.
I LOVE this layout!!! It’s perfect!
I really love the new floor plan. Great job.
Okay…..I’m going to play devil’s advocate. First, I love looking at these revised floor plans – great job Kristy! But here’s my thought….do you think that once you have the family room done, you and Matt will spend time in there watching television and relaxing rather than the current set up in the “breakfast room”? If so, I would think that the current breakfast room could be the dining room and the front parlor could stay as it currently is and could be your more formal entertaining area for when guests visit. If you use the family room the majority of the time, you could leave it a little disheveled and not have to worry about company seeing it. Just my two cents ;)!
The breakfast room isn’t big enough to serve as a dining room. The usable space in there, after considering the cabinets, the buffet, the walkway that can’t be blocked by a table, is about 8′ x 9′.
Love the idea for your laundry room. Adding a sink is a grand idea. I so wish I had a sink in mine. In one of my laundries someplace I had a sink and I really have missed it. Having room to fold clothes is great too.
But why all these fireplaces? Are they wood burning or gas or propane? Have you checked on homeowner insurance with 3 fireplaces? Just a thought.
Glad you remembered the storage room. It sounds like a much-needed room.
When do you meet with the contractor? I’m excited for that visit. He is going to tell you that you have overbuilt for the area.
Only two fireplaces, not three. The one in the current living room is fake. I already met with the contractor. He didn’t say anything about us overbuilding for the area. I doubt he cares as long as we pay him for the job. 😀
Love the design – perfect! It really looks like you have redefined your rooms to better fit your lifestyle.
You may want to look at the new to market GE all in one washer/dryer combo (not a stacked unit but a single dual purpose unit. They are the norm (and not great performing) in Europe but GE has designed this one to fix the problems of long run times as well as challenges in getting clothes clean and dry. I also like the fact that it requires no venting (different technology) so proximity to a vent and concerns about lint fires in the vent are eliminated. There are several other innovative design changes that really up the appeal. Reviews on several different sites are full of info on how it works in real life and overall positive. I just got new washer/dryer last year or I would be getting it. For me the space saving aspect (without the stacked height) would be a game changer. It is about as expensive as two good quality units so this is not a purchase to save money but a space and technology (no vent) improvement.
https://www.geappliances.com/ge/connected-appliances/ultrafast-2-in-1-washer-dryer-combo
I just bought a brand new washer and dryer. 😀 But I’ve had one of those washer/dryer combos, and I’d probably never do that again. I know the GE is supposed to be better, but I just can’t get past my experience with the one I had.
My laundry room is off of my kitchen/family room. The washer and dryer that I have are not the quietest. I close my laundry room door when I run the machines. Have you considered a pocket door for your laundry room to decrease the noise?
Another thought, in addition to a pocket door, is to have your contractor add insulation to the walls to minimize noise.
There will be several pocket doors that I didn’t include on the floor plan. I didn’t like how the pocket door available in that program looked. It was hard to tell where the door started and ended. So I just left them off. But I do plan to have a pocket door on the laundry room.
Now I’m depressed about the LR becoming the DR but not my home.
I would like to suggest that you get the biggest sink possible for the utility room. Amazon has a free standing one that is 24×40 and deep! Way bigger than regular laundry sinks. If curse words could melt my current utility sink, it would be a blob on the floor!
I am so glad you found a way to create a private hallway for you and Matt.
That storage closet is ideal for you and the full laundry room.
Insulation and a floor drain for the laundry room.
Investigate the different lint clean-out options.
I was reminded this year of my age, height and safety concerns. Step stools are now less than ideal for me with fall risks and consequences. At 5’4″, stacked things are not ideal.
Consider adding some hanging racks of some sort over the sink for anything needing to drip dry. and a nice area to hang items before and after ironing.
I see some are adding steam cabinets for items in the laundry room.
Be sure to export your plans before the free access expires, if you can.
There is a fully free design software called Sweet Home 3D for windows/MacOS/Linux computers and also webGL browsers. You can create plans and add basic or particular furniture, finishes and so on inside and out. I think you can import plans and find more furniture and finishes.
I keep looking for the way that the carport/garage connects to the house for Matt. Is it always thru your studio? Just wondering for your convenience how this will work …
Yes, it wheelchair ramp leads to the back doors of the studio. It’s worked perfectly fine for us so far. I have a friend who’s currently using a wheelchair, and she’s been over several times. It works just fine for her as well. Coming in that way isn’t inconvenient at all.
I was the commenter (on FB) who mentioned the closet for Matt’s equipment. I’m a long-time follower/reader but don’t comment too often… I had to say something, lol. My youngest has a collection of equipment and we refer to the area it stays in as the parking lot, in his room. When you originally mentioned having a closet to keep all the not-currently-in-use-but-need-it-closeby equipment, I thought how perfect! I was surprised it didn’t make the cut on the other layout change and was searching for where this important space would be!
Thank you!! I’m so glad you mentioned it, because it had completely slipped my mind. What an oversight that would have been!
I love how you’ve brought it all together! I think the floor plan looks great! I can now see that changing the living room to the dining room works really well. You’ve done it again!
Looks perfect! My only suggestion is to move the utility sink in the laundry room next to the washer/dryer, so that you could use the same water lines for the sink.
Everything is coming together beautifully. The access from the family room to the master bedroom is ideal. Will you add access to those areas for Matt directly from the carport? I envision him using that area of your home more than some other areas, and quicker, shorter access might be nice.
After the addition will the breakfast room return to the original design? If you and Matt would use it as your main eating area when it is just the two of you, I see another option to the dining room. I have a vintage telescoping dining table with multiple leaves that stores within a cabinet. It is an attractive piece of furniture, has a very small footprint and can easily seat 10-12 people when expanded. I found attractive dining chairs that fold and are easily stored. The tables are not hard to find and would be perfect for dinner parties. Many have a mid century vibe but I have seen more formal ones also. If you are unfamiliar with them, check out Saginaw Expand-O-Matic table for the general idea. It would allow you to keep your beautiful living room. For casual and business visitors I would want a sitting area/stoping point without having to take them into the family room.
My goal will be to make everything in the back of the house — any deck(s), patio(s), and the entire back yard — accessible for Matt. As far as the breakfast room goes, I haven’t quite decided what I want to do with that. I think we’ll probably finish everything else first, see how Matt enjoys spending most of his TV time in the new family room, and if he prefers it, then we’ll decide together how we want to use the breakfast room.
This is beautiful. And the flow makes the most sense. I, too, love floor plans. I would spend hours every weekend during my tweens ‘n teens designing my dream home with my Sears catalog next to me for measurements of appliances and furniture. How I wish this technology was available during those years. And today, I still love to draw and mull over floor plans. In fact, just last night, I gave a floor plan to a contractor for a screened porch and deck that we hope to have rebuilt in the spring.
I would definitely consider that pass-through. My first thought: entertaining, snacks on the counter, no crowds at the space in the kitchen or carrying out those trays of apps to the family room. Too much chaos for me. But that’s just me.
Looking forward to your next post!
I am a recent subscriber and hesitant to comment on your thoughts of getting rid of the walk in closet …but as you are still addressing your floorplans….here are my 2 cents….
Medical equipment takes up space . As you and your husband age, and his disease progresses there will be more equipment needed. And a place to store it.
While doing full wall of storage is great when you don’t have a ton of clothes…having a more private (walk in closet) for extra medical equipment and needs is a plus. And it won’t swallow valuable floor space for maneuvering around the room.
Love the pink and gold cabinets.
Love, the mew floor plan!! Its perfect! The only suggestion l have is to make a small drain in the floor some where. I had this in one of my laundry rooms and it saved my walls from flooding when my washer sprang a leak. I know yours are new, but its more convenient to do it while building than wishing for it later 15 years from now. Ive lived in 5 homes in my 74 years. Things happen! You will be so happy in you new addition! Love your ideas!
Oh I am so excited for you! That looks amazing and I know that you will love having all that space. I have one suggestion for you to consider for your laundry room. If you have any clothing that you have to hang or lay flat to dry and that can’t be put in the dryer, make sure to include space for a collapsible drying rack either on the wall or the floor. My kitchen table usually ends up covered in clothes that have to air dry because I only have a laundry closet. And if it were my decision, I would not open the kitchen to the family room since you have the entry from the music room. It might look odd in the family room to have two big openings on the same wall and then you’d also lose all the wall space on the family room side. I remember you talking about doing a pass through though so you could still keep lower cabinets and I think that could be pretty cool idea if you just really want to open the kitchen to the family room. I know whatever you decide will be amazing though and I can’t wait to see it all!!
I think you were absolutely correct to have your main bedroom door separated from your family room. I live with my bedroom door opening into my living room and it means either keeping the door closed or looking at my bed from the sofa. Are you leaving your breakfast room as a sitting room with your recliners and tv? Your new family room floor plan doesn’t look as if it would accommodate that sitting area.
I agree with another comment regarding the Laundry Room sink. The first thing that jumped out at me is the sink being to close to the cabinets. You have no counter space on one side of the sink and all the counter space is on the right of the sink. My master bath has the sink for my side right next to the wall. I cannot stress enough how inconvenient it is. Especially if you should need that sink for a large item. We are planning a master bath remodel and that sink will be moved. Did I tell you that the vanity involved is about 6 ft. long? So, please consider a slight change to that area of the laundry room.
I think the new plan is awesome!
Okay. I’m officially a convert! At first I was iffy about you changing the living room BACK into a dining room. But the new plan works so much better! There are so many bonuses that make it so livable! Extra storage room, bigger laundry room, logical traffic flow and plenty of room for a comfortably large dining table. If you need additional living space, you have it with the recliners in the old breakfast area, plus the added bonus of easy communication with the kitchen! Win, win, win!
Great design, Kristi! One recommendation: flip the washer/dryer/cabinets to the other wall and add a second set of studs on the bedroom side to create a gap for sound proofing. I’m sure you’re not going to do laundry while entertaining, but the washer/dryer noise could disturb Matt in the bedroom.
I love your work. It inspires me to try home projects I wouldn’t have been brave enough to try, but for your example. Thanks!
I’d consider flipping the laundry room layout so the washer and dryer share a wall with the living room instead of the bedroom.
That way noise doesn’t bleed to the bedroom and you can run a machine at night, or when Matt is in bed, without disturbing the bedroom.
I also loe looking at floor plans–so never too much!
I do have two suggestions to consider:
1. I would add a door on the back of the storage closet, so that the equipment is accessible from the bedroom and the family room.
2. I suggest putting the washer and dryer on the storage closet wall, rather than against the bedroom wall. This will help with the noise AND you could have an access panel to the plumbing.
I love that it is all coming together. Very exciting!!!
You are an inspiration. I don’t how you have the energy – mental or physical. In the meantime, enjoy your beautiful home as is.
Is that storage area in the Master Bedroom your only closet?
No, the wall shared with the bathroom will have 15 feet of 8-foot-tall wardrobes.
My only concern is with the laundry room. My laundry is in the garage (hate it!) and I have burned up so many dryers in this house due to the 15+ foot run of ductwork. We constantly have to clean it out. If I had my dream utility room it would be on an outside wall or an adjacent wall that the dryer vent could directly vent to an outside wall, decreasing the risk of fire.