You Are My Interior Designer Now
Yesterday, I finally decided that I needed some outside professional help. I decided to hire an interior designer to help me with space planning for our house. I’ve been looking at our floor plan for so long now that I know I’ve developed some sort of tunnel vision, blinding me from potential possibilities that my brain will not allow me to see.
I’ve been thinking about and playing around with floor plan ideas for our house since at least 2015, which was two years after we bought this house. The earliest floor plan idea I could find on the blog was in this post from September 2015 (almost exactly nine years ago) where I proposed this design for an addition to include a new master bedroom, laundry room, and family room.

That was before I had the idea to turn the garage into my studio, and before we added the carport. So I’ve been thinking about our floor plan for at least nine years, but these last couple of months, my mind has been in overdrive like never before. And when my mind goes into overdrive and won’t calm down, that’s when I know I could be heading right into some big mistakes. It’s that tunnel vision that gets me in trouble. I may think that I’m considering all of the possibilities, but because my mind is in hyperdrive, I know that I’m not thinking clearly, and I’m probably way overcomplicating things.
So I decided that I needed an interior designer to help me with space planning, and I spent about 45 minutes online trying to find someone to help me. The problem? I live in Waco, Texas. I think I found a total of three licensed interior designers in Waco, and to be quite honest (and I’m not trying to be mean here), none of them impressed me.
One is a name you would probably know if you watched that show I mentioned in yesterday’s post. I haven’t heard anything about her in probably a decade, and her website hasn’t been updated in years. Another one looked to be more focused on commercial design. And the third one just didn’t impress me. The rest of them were decorators, home stagers, contractors, and home stores that claim to offer design services (probably not the kind of design services that I’m looking for). So even though I was ready to hire someone to help me, there really doesn’t seem to be anyone to hire in this area. That’s a downside of living in a small-ish city.
So I decided to put this challenge to you. Many of you know our house better than any designer would. You know what it looks like. You know how we use the different areas. You know how the rooms flow together. So show me what you’ve got! Show me your space planning skills.
I know so many of you have offered input in the comment sections of previous posts, but I’m a very visual person, and sometimes those written comments are hard to follow, understand, and visualize. And when there’s a lot of written comments with lots of suggestions, my visual mind tends to get overwhelmed and confused. So if you want to share your ideas, I want to actually see them drawn out on a floor plan.
Here’s what our floor plan looks like right now. I removed the tiny bathroom and the sunroom since those are going to be torn down no matter what. So what you see as the back wall of the master bathroom, hallway bathroom, music room, and kitchen in the floor plan below is the actual original back wall of the house. It is absolutely load-bearing, and any of those areas can be an exterior wall.
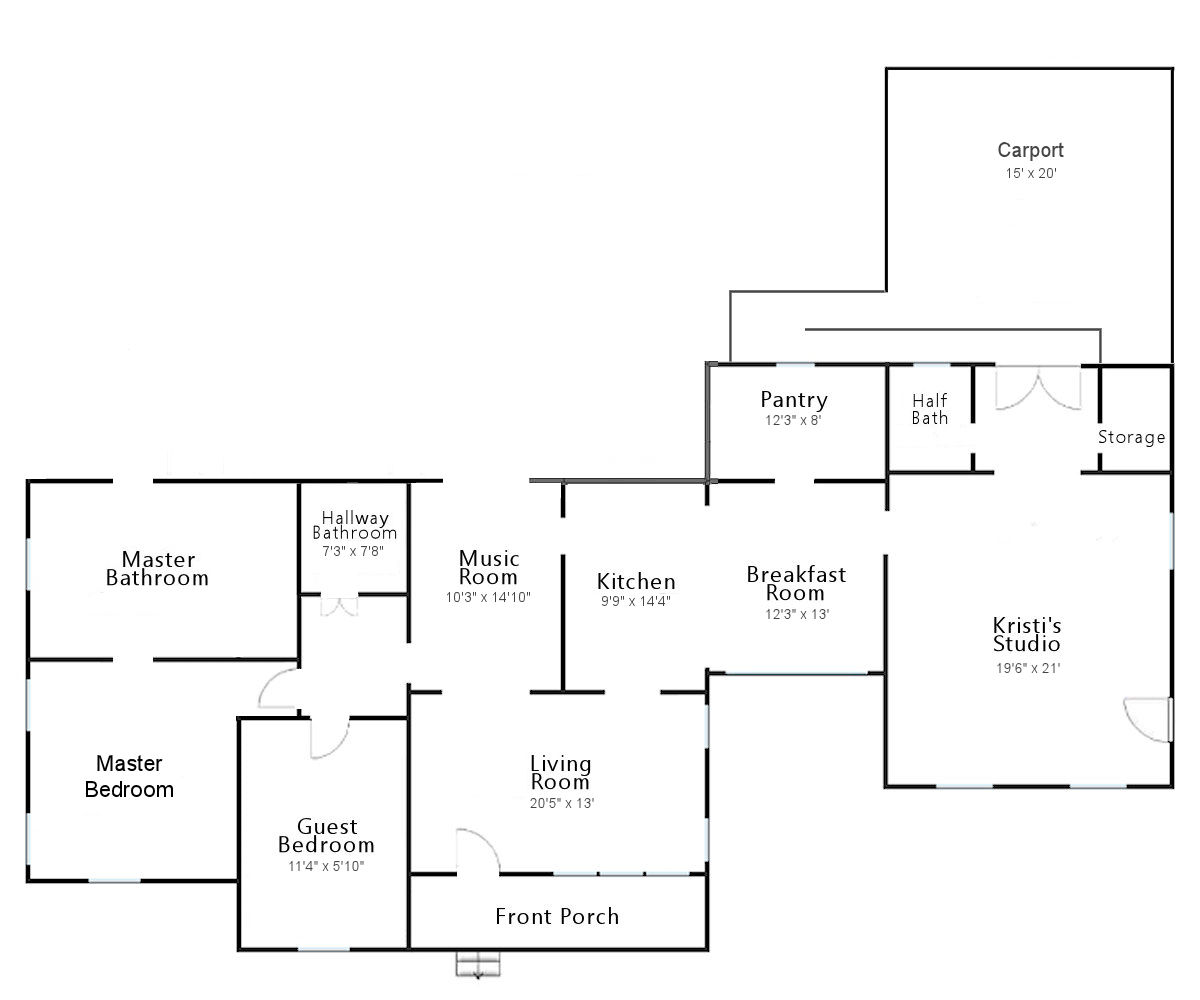
So if you want to show off your space planning chops, you can print off that picture, draw on it, scan or take a picture of your ideas, and then email it to me. Or you can use a photo editing software to make changes online and then email it to me.
I’m genuinely interested in your ideas. I know several of you are VERY good at this, and I want to be able to actually see your ideas on a floor plan rather than try to envision your ideas based on a written comment. Here are the things to keep in mind…
Here’s what we need:
- A master bedroom attached to the current master bathroom. I really love the front corner room as our master bedroom because it’s the brightest room in the house in the morning and the coolest room in the house throughout the day.
- A large master closet. But if the front corner room is our master bedroom, the closet CANNOT be in the bedroom. This is non-negotiable. I can’t have closets eating up any space in that bedroom if that room is going to be used as our bedroom.
- A laundry room, which has to have room for a hot water heater.
- A workout area that can hold at least three pieces of workout equipment (48-inch rebounder, small treadmill, and Matt’s Theracycle).
- A place for a dining table and at least four chairs, preferably expandable to eight chairs if needed.
- A place for Matt’s recliner where he can sit and watch TV during the day. I have to be able to access one side of the recliner (doesn’t matter which side) with Matt’s Hoyer lift to put him into the chair.
And here’s what I would like to have. While these aren’t requirements, I would very much like to work them in if possible:
- A pantry off of the kitchen.
- A larger family room that can seat up to 15 people (chairs can be brought in) comfortably. Right now, we use our front living room, and we have to move the sofa back every week, and I’d rather not continue doing that.
- A guest bedroom.
- A full bathroom that’s convenient to the guest bedroom and can be used for regular guests.
Also note:
- We will need to add onto the house to fit in everything we need. That’s obvious. But I’d rather avoid the huge addition. Adding on some space as needed is fine. Adding on the equivalent of our entire first home in Oregon isn’t fine.
- I’m open to the kitchen staying right where it is, so a new kitchen addition isn’t a requirement.
- The wall between the current breakfast room and pantry isn’t load bearing, doesn’t have any electrical in it, and can be removed completely with no cased opening required.
- Everything has to be accessible for Matt, which means no zigzagging traffic patterns.
- The music room is the most used room in the house and can’t have any furniture in the middle of the room. That’s where I transfer Matt to his wheelchair with the Hoyer lift, and that room works perfectly for that purpose just as it is.
- Using my studio for a workout area isn’t an option. My studio is my studio.
- Matt does not want or need a gaming room or area.
I think that’s all the information. Now show me what you’ve got! Let me see your space planning skills and how you’d fit all of this into our current floor space with a bit of space added on. If you want to send me your floor plan idea, my email is [email protected]. I’m excited to see what y’all come up with!


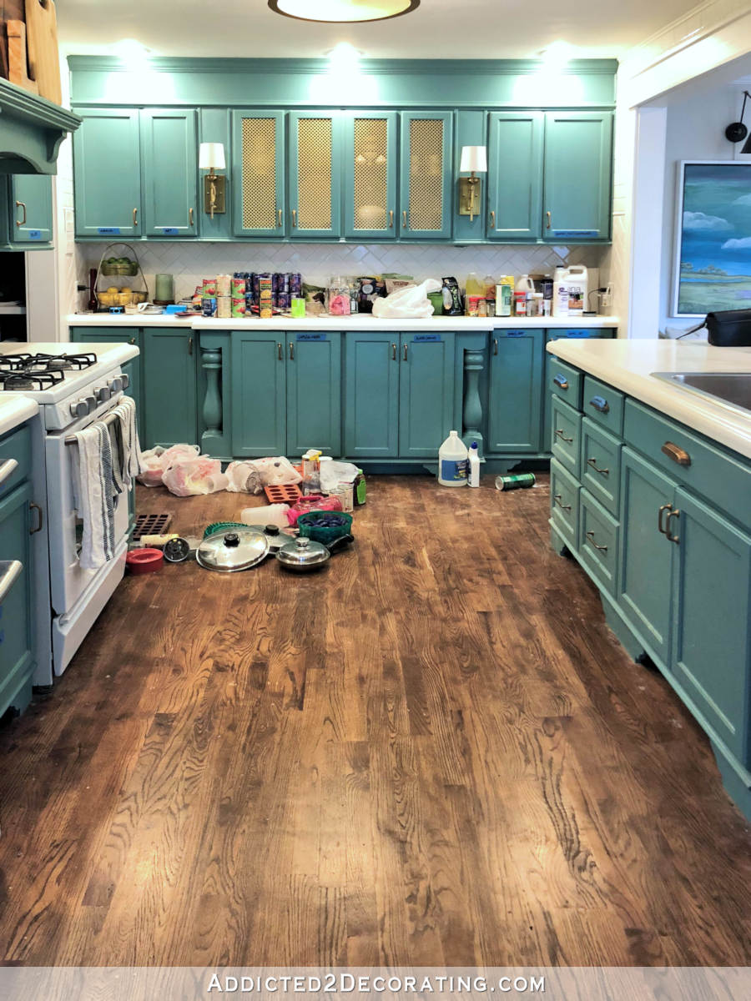
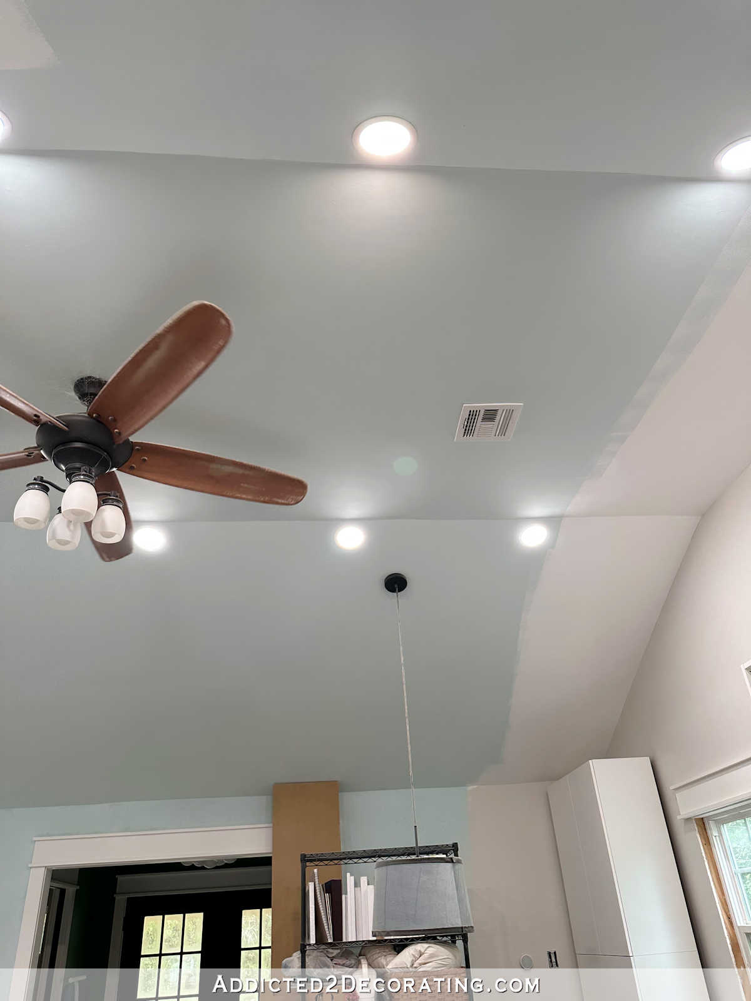
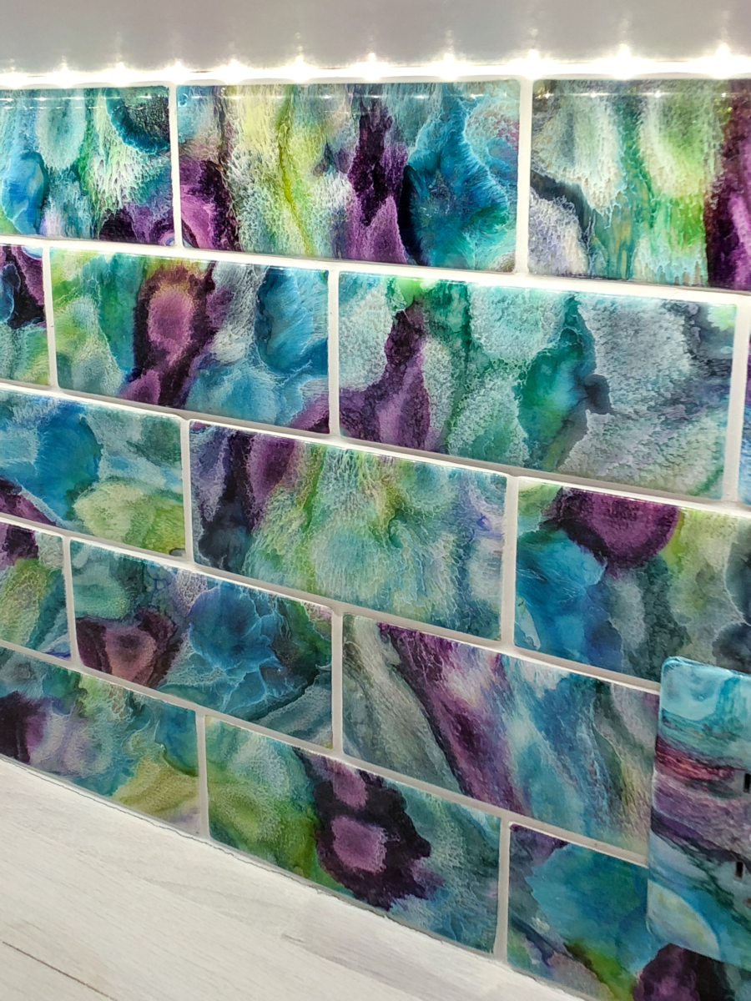
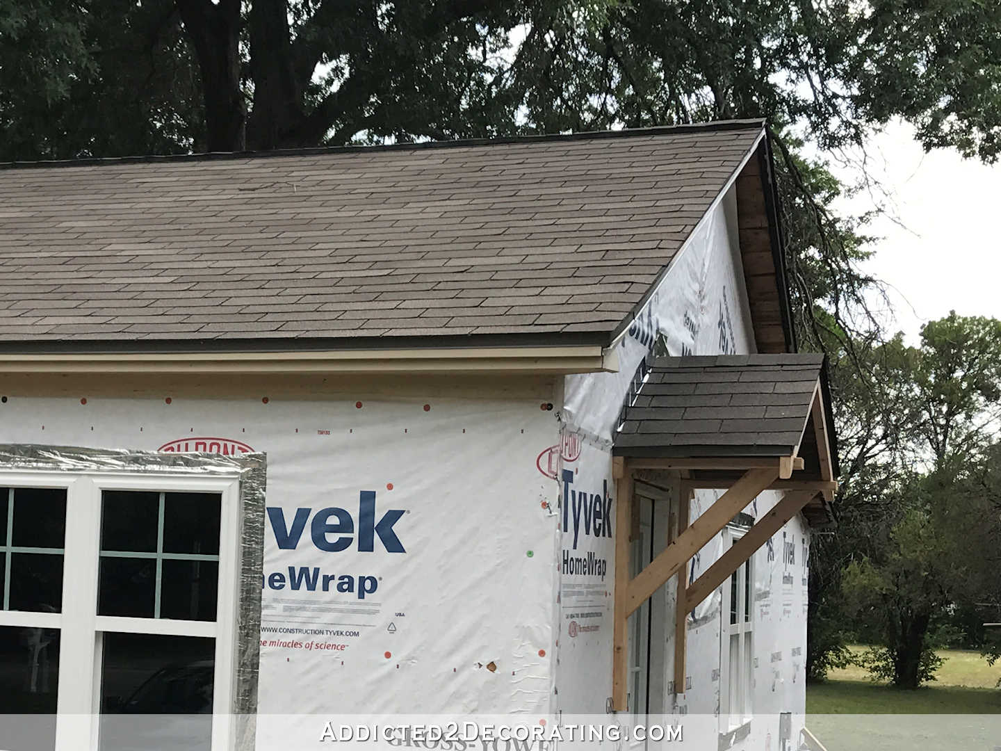
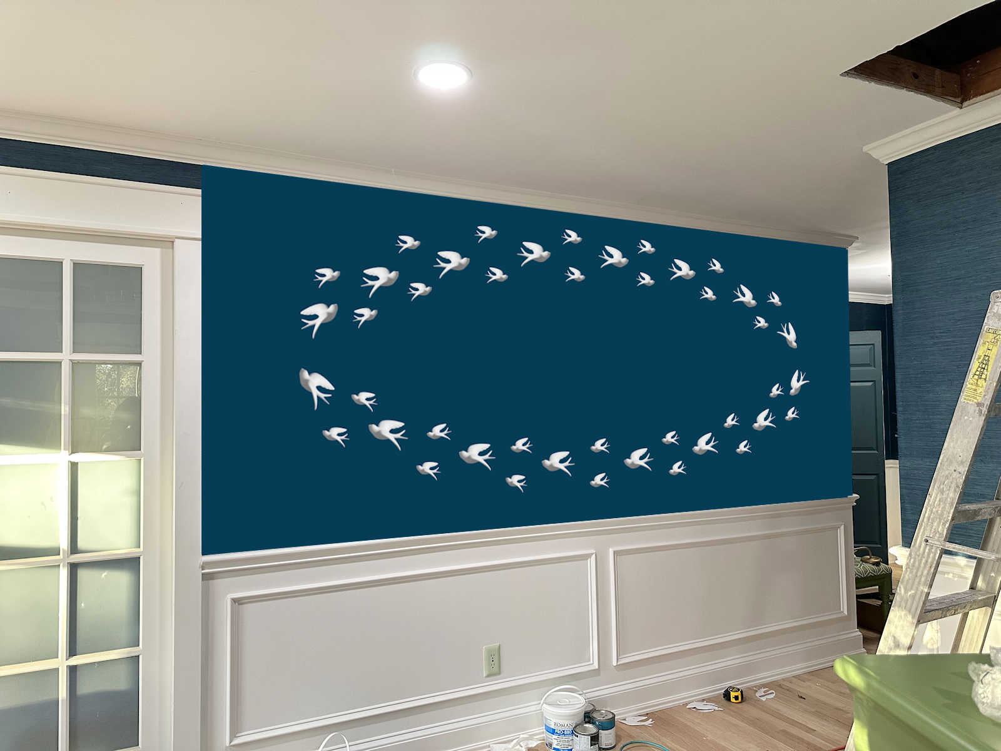
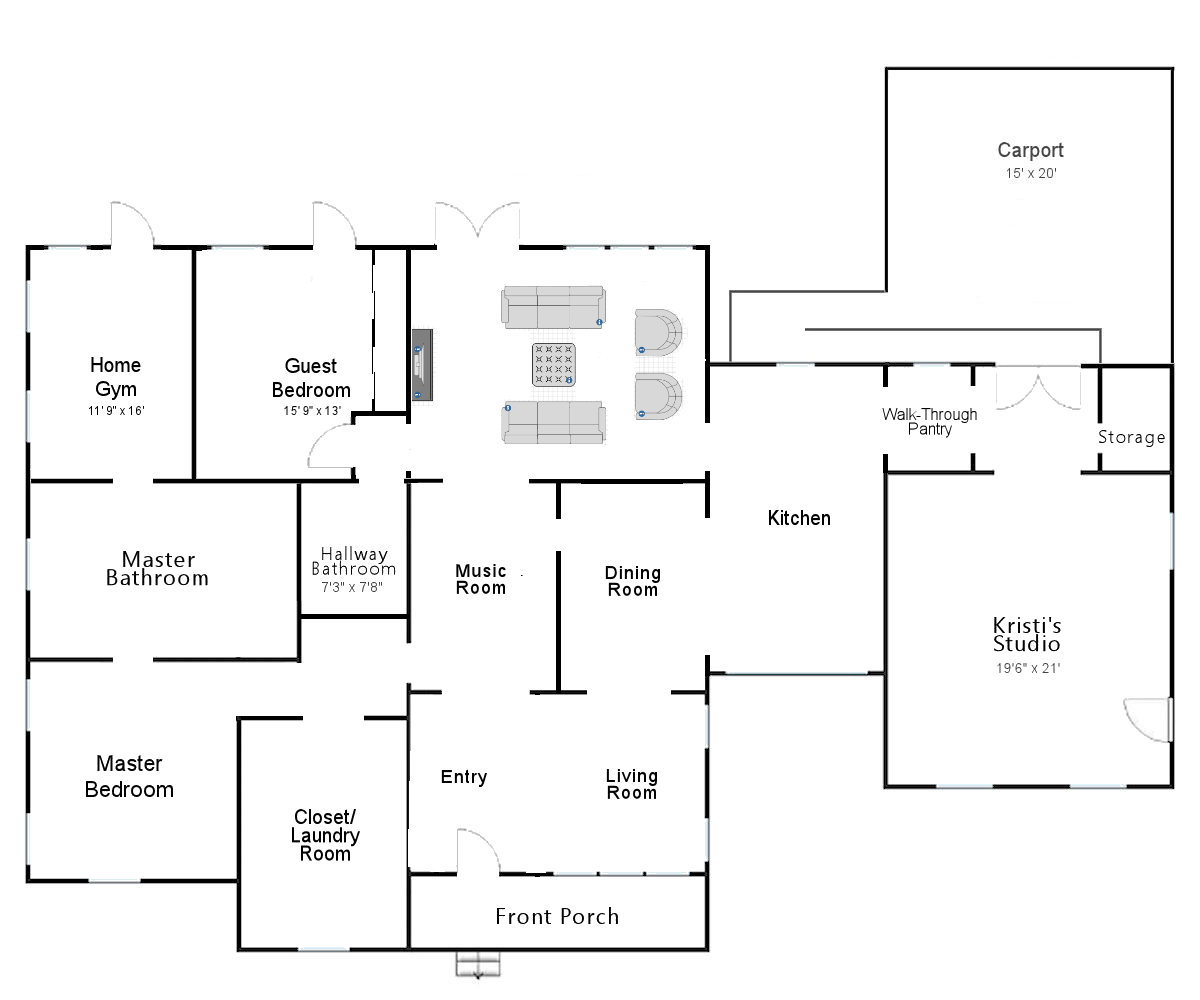
Denise McGaha Interiors
5.0
(1)
Interior designer in dallas tx
CALL
DIRECTIONS
SHARE
WEBSITE
1501 Dragon St # 101, Dallas, TX
75207
ESIGN
STRICT
@ Open • Closes 5PM v
(972) 869-4914
This designer does great work.
You are one brave and brilliant woman. I do not have those skills, however, I can’t wait to see what people will send!
You should look up space planners as opposed to interior designer. With your detailed floor plans it would be easy to do on line and your choice would not be so limited.
Have you considered working with an architect instead of an interior designer? They would understand accessibility issues, flow, and building codes.
That was going to be my suggestion! Our architect was super helpful in redesigning our former home into a plan for our new home. We loved that house but found a lakefront property to buy, and had to make some changes to the floor plan to fit the new property. He came up with great solutions and was very helpful!
I wish I had those skills. I am sure some good ideas will be forthcoming.
Perhaps what you really need is an residential architectural design firm. You had an architect draw up plans. Perhaps there is an interior designer at his firm or he knows someone to recommend to you.
In the meantime, I’m going to stare at your floor plan. 🙂
Your mom and church group might be able to help. Your mother is in your home often. Your church group are there weekly. Just an idea.
Have you considered doing a e-consult with an interior designer? I did a 30 min one With Gordon and Dunning through @TheExpert. It was amazing how much ground we covered in that short time. There are many options for edesign.
I would consider it if I knew the person was really great at space planning.
I’m travelling and don’t have access to a printer, but my idea is pretty simple.
Take the newer plans you have with the new kitchen.
make that area the gym (it would be great with lots of windows onto the backyard, and lots of natural light!) and add a small laundry area in that space as well.
Keep the rest of the house the way it is!!!
We had the same issue when we were finally ready to begin the landscaping makeover in our backyard that had been neglected for 20 years. For years we had been tossing around ideas about what the backyard could be. We did decide to hire a professional to help us with the design, and I had to tell my husband that we COULD NOT tell her anything about what we had been thinking. We could share our functionality needs, but we could not say anything else about our ideas. We needed to hear HER objective vision of what our backyard could be. And wow – she had such fabulous ideas that we had never and would have never thought of! Our backyard is now greatly improved because we invited someone else in. We do get tunnel-vision and it becomes hard to think outside the box that we have created in our own mind. You are doing the right think to get an objective person from the outside to take a look. Can’t wait to see where it goes!
Susan, how did you go about finding the professional that you hired? I’m feeling in a similar place about my outside space.
I would think you would need an architect not a decorator for space planning. But I’ve never done it so could be wrong.
I’m definitely not looking for a decorator. I was looking for a licensed interior designer.
I have some great ideas, but I can’t seem to figure out how to add an attachment to your comment box.
You can’t add an attachment, that’s why she said the needed to be emailed.
Thank you, somehow I missed that.
What a challenge! I’m going to email this to my son as he comes up with good ideas. When I get it back from him, I Wii send to you.
Have they started on your workshop? Are yo working on your chair?
I’m working on my chair, but my workshop has been postponed. 🙁 Evidently, they had a scheduling conflict, and mine got bumped. The new build dates are October 2 and 3, so it’ll start two weeks from today.
Consider hiring Maria Killian. Dont think you could spend better money and that I think that will give you the direction you need. And she loves color also.
Maria Killam is great, but does her firm do space planning? She would have contacts for that though!
Hi Kristi, I’ve been following you since your condo days and have enjoyed every minute! I don’t have access to a printer right now. So, I’m just going to write out what I am thinking. 🙂 If you hate my ideas, no problem! Just thinking out loud. 🙂 1. I would add on the new master bedroom / master closet / laundry room / area for Matt’s hoyer lift to the back of the house. 2. I would leave the workout room exactly where it is – and leave it so that it can easily have a closet added back to it. 3. I would leave the guest bedroom and guest bathroom exactly as they are. This way, when you sell your house, (and you will sell it one of these days), you will be able to see it as a three bedroom / 2.5 bathroom house which will be great. 4. I would leave the Kitchen, pantry, living room, music room exactly as they are. 5. Here is my big idea… 🙂 When you need to feed 15 or so people, couldn’t you set up tables and chairs in your studio? It is gorgeous. And, it would be a lovely way to use that big space when you have people over. If you were to do that, you could leave your very beautiful and functional home as is. (I am ALWAYS trying to save money) 🙂 I know lots of people who have their big Thanksgiving / Christmas dinners in their garages and it is so fun. You could do that in kind of an elevated way in your Studio. 6. Adding on the master bedroom/closet/laundry room would take care of everything. 7. As far as moving your living room around to accommodate people, I think that is charming. Sometimes (or most times) squeezing people into a smaller space helps with the intimacy factor and makes for really great conversations. Looking forward to seeing what you decide!
I like this idea! Especially (I’m a pennypincher) the sharing space between the studio and the large space for 15 people. I am assuming you have made the entire space available for wheelchair uses. Wouldn’t by doubling up the studio and entertainment area sharing space be a practical use of space/heating/cooling and keeps it traditional because “at some time it will sell”.
And….I have a very small work area and expand to my dining room (which I do use when crowds come over); I gather up my “work stuff” and put in boxes/cabinets until the company is gone and take it back out.
Sent you an email with some images! Regarding your Living Room and weekly guests, you might consider rearranging the furniture permanently so that you don’t have to do so weekly. You currently have the space divided into an “entry” area partially defined by the back of the couch. While beautiful, the entry is stealing space from the Living Room and you feel that lack of space when you have groups over. If you rotated the couch so that the back is next to the window with the chairs facing the window, it would open the room and allow for more easily adding additional seating when needed.
Challenge accepted!
1. Since you like where you bedroom is, check that off of your list. Add a closet/laundry room through the exterior bathroom door.
2. Use the guest room as your workout area with a pullout for the few times you have overnight guests. Keep the hallway bathroom for guests.
3. Matt already uses the breakfast room for tv, etc., doesn’t he?
4. Possibly enlarge your front room to accommodate a dining area.
Reconsider the guest bedroom. Too important to waste – would be better as your closet and/or laundry room. Make that entire side of the house your private places.
Yes, you need space planning. Ideally to rework the space you have. Thus, adding on as minimally as possible. Sure, an expanded kitchen and expanded other areas would be nice but are they really necessary since there are just two of you — Matt with special needs and his equipment to consider.
To ‘decorate’ for weekly entertaining seems like ‘gilding the lily’. Right now, you have a good kitchen, an ideal pantry, (we are all dreading to see that go) a hallway bathroom that works out fine for guests, the transit music room that has to stay as is, and oh so much more that works just fine. You will have your workshop soon and the studio will be finished. The small bathroom off of the studio should have a really good sink since dunking messy stuff will be happening, but that b.r. doesn’t need to have a shower, does it?
No one knows your house and your needs better than you do. I say, hire a pro who will consider the job without emotion or a muddled mind. Such a person would probably travel or be able to consult online as others have suggested. Ask for recommendations and see the portfolio.
Yes, the master bedroom is a must, plus closet space (an honest review of why you would need to house tons of clothes?) A nice laundry room, yes, and workout space for Matt’s machines and the ones you will realistically use consistently.
My 12 cents worth, considering inflation.
Kristi, Being in overdrive for long periods of time is not healthy. I’m glad you are reaching out for suggestions from blogger friends. I wish you a heck of a lot of luck with finding help on the spacing of your home plans. It will be interesting to see what your bloggers may come up with. I’m not in that league so I have no suggestions.
Also I am going to be out of things starting Sept 23 up to about mid Oct. Please don’t take me off your blog list because I hope to be back. I enjoy reading your blog.
If you don’t get good suggestions from your readers, definitely look into edesign remodeling plans/options. It is basically what you are asking us to do 🙂 so you already know it doesn’t need to be a local person. There are certainly design people out there who have great talent at this!
Doesn’t Joanna Gaines live in Waco? I wonder how much she would charge? She is an expert and I would love one of her homes.
She’s not an interior designer. She’s an interior decorator. I would bet money she has professional help with her floor plans.
Check out Tami Faulkner Design on IG. She does consultations and has done some amazing floor plan transformations.
Jenna Phipps on YouTube is renovating a home in Vancouver. She hired someone from Fiverr to help her with her floor plan. She talks about this early in the process–maybe 5 or 6 episodes in on her Abandoned Homes Renovation playlist. Sorry I don’t remember exactly when, but that’s an option if all of your fans here leave you even more confused, ha ha!
Recently discovered Julie Jones. Her designs show that she really listens to her clients wants/needs in her virtual design space planning business.
https://www.juliejonesdesigns.com/
I haven’t the skills to do a floor plan on a computer. I’ve often thought that you should add space between your front living room, towards the studio, using the space in front of the tv room. (Where that bush that won’t die lives!) I would have tall windows in it to make up for stealing the window space in the living room and tv room. This new space would be open to the living room and tv room and used as a dining space. That’s all I’ve got for suggestions.
You have a lot of space in the master bathroom. I would reconfigure the master bathroom to add the closet space with laundry. I would also say if you are going to do any addition, it should be for your master bedroom, leaving the current “master” for your workout room. I’d also consider switching the kitchen and breakfast room areas. Kitchen in front of the pantry and the breakfast room becomes the dining area.
The master bathroom is an accessible bathroom for my husband who has MS and is in a wheelchair. We spent $45,000 on that bathroom, and just finished it about two years ago. Reconfiguring that room is not an option.
Here’s my proposed floor plan: https://imgur.com/a/eHVj6bx
It’s basically a streamlined version of the original big addition plan, but with the home gym in the back of the house instead of the master bedroom. I didn’t include a specific spot for Matt’s equipment, but I think space could be carved out of either the laundry, home gym, or master closet for that. I also didn’t draw in a deck. I’m not sure if that is something you would build at the same time as the addition or save for later.
I emailed my ideas. Good luck.
Kathie
I have done a hand drawings giving my suggestions but cant attach the file. do you have an email address I can send it to?
You can email me at [email protected]
I’ve seen Julie Jones work with space planning (before and afters) and her explanations of why she made her recommendations to the client. She posts on Facebook. Her solutions are really amazing. You can find her at Julie Jones Designs.com.
I know I’m a little late to get party here, but it sounds to me like you need an architect not a designer. Have you looked at local firms?