New Studio HVAC — What I Chose And Why (And The New Design Challenges It Brings)
My studio now has air conditioning! And heat, of course. But in the 100+ degree weather right now, heat is the last thing on my mind.
So did I go with the ducted split system, or the ductless mini split? I went with…. *drum roll please*
…the ducted split system, which sits in the corner of the mudroom.
It really was a hard decision for me, but there were a couple of deciding factors, and getting quotes for both systems from a second company really helped me to decide.
Company A, the first company that gave me quotes, gave me three options for the ductless mini splits and two options for the ducted split system. The ducted split systems ranged from $7100 to $8400, which seemed outrageous to me. The ductless mini splits ranged from $4000 to $5600, which also seemed pretty expensive.
Company B, the guys who came highly recommended by the contractor on the studio project, gave me one price for each kind of system based on what he thought the room needed. The ducted split system was $3900 and the ductless mini split was $2000.
Obviously his prices were much better, but price was just one factor. I was also curious about where the ducts would go on the ducted split system.
Company A recommended putting a furr-down on the already very low ceiling in the mudroom, running all of the ductwork through that furr-down, and putting an air vent into the studio on the wall on either side of the cased opening (i.e., two wall vents into the studio). The furr-down really didn’t appeal to me at all, and the two air vents on the back wall of the studio seemed inefficient and would have affected my design plan for the room.
Company B said that no furr-down was necessary, and he could run all of the ductwork between the rafters that were already in place. That would also allow him to put the air vents in the ceiling right in the center of the studio, which seemed way more efficient for more even distribution of cool air.
The final deciding factor was that Company B said he could also run an air vent into my pantry with the ductwork tucked into already existing rafters and walls, which the other company (who installed the main system in the rest of the house) said wasn’t possible. It has really bothered me that the pantry wasn’t heated and cooled. If I’m going to store food in there and keeping the doors closed, I can’t have it getting too hot in the summer.
So naturally I went with Company B, which is just a three-man company with very little overhead, which is why they can charge so much less. But they have probably 50 years of combined experience between the two main guys, so I felt comfortable with them. Plus, they came highly recommended by the contractor.
And as far as the system, I liked that he could hide all of the ductwork behind existing rafters, while heating/cooling the studio, mudroom, and bathroom separately. And then vent into my pantry was a huge bonus.
And one more issue I considered is that this studio will be used quite often to do fabric projects, like sewing draperies, upholstering, etc. That creates a whole lot of lint. With a ductless mini-split system hanging way high on the wall, I’d have to drag out my tall ladder once a month to clean the filter(s). It’s not a huge thing, but if it’s inconvenient, I’ll be more likely to forget or procrastinate. With the ducted split system, the air intake vent (and the filter) are low to the floor and very conveniently within reach. No ladder required.
So now I have this guy sitting in the corner of my mudroom…
The ductwork will tuck neatly into the rafters. It’s hanging below the rafters now simply because there’s nothing to hold it up. But once the ceiling drywall goes up, it’ll hold the ducts in place.
And I have two vents in the ceiling in the middle of the room. This placement makes much more sense to me than having two vents on the back wall of the studio.
And then I have this little vent in the bathroom.
I’m not thrilled with the placement of that vent, so I might move it to the very top left corner of that wall.
Overall, I’m pleased with this decision. Obviously, I’ll need to build a cabinet around the unit. The plywood piece that the intake vent is attached to is temporary. And while you will be able to see a glimpse of that cabinet from the breakfast room door…
Once you step just two or three feet into the studio, it disappears from sight.
It definitely presents a design challenge in the mudroom, though.
When the contractor and the HVAC guy were talking to me about this option, they both made gestures with their hands to demonstrate the size of “just a small 1.5-ton unit,” and both of them indicated that it was quite small. So I had in mind that I could build my cute little bench seat with coat hooks on the back wall of the mudroom (i.e., the same wall with the French doors), and then on the opposite wall, I could build some cabinets with the HVAC unit incorporated into that wall of cabinets. Then I envisioned a pretty full-length mirror hanging on that side wall of the mudroom.
So based on that plan, I told him that I wanted the return air vent, the mudroom air vent, and the access door to the system to all be facing towards the back wall (i.e., French door wall) of the mudroom.
After giving him those instructions, I left for a while, and when I came back I realized that the system was MUCH bigger than I had anticipated! So I made a quick decision to change the position of the return air vent (which is now on the side that’s clearly visible when you walk into the mudroom, as you can see above), and the mudroom air vent (which won’t be added until I have the cabinet built, but will be on the same side as the return air vent, but will be at the very top).
The problem is that I didn’t realize the issues until he already had the platform built, the system in place, and the PVC and copper pipes attached and run to the outside unit. So that means that the access panel to the unit will still be located on this side, according to my original plan.
*Sigh* That obviously wasn’t his mistake. It was mine. He did exactly what I told him to do, but now I’ve created a bit of a challenge for myself.
I know I can come up with a solution. My initial thought is that I’ll build the cabinet around the HVAC unit, and then instead of making my bench seating just on the back wall of the mudroom, I’ll do an “L” shape seat instead. That will help disguise the depth of the HVAC cabinet a bit, while also still allowing that side access panel.
What I do know for sure is that if those vents are going to be so front-and-center in the room, I’m going to upgrade to this much prettier style of vent.
I actually DIYed a version of that intake vent in the condo using MDF boards and Home Depot wood yard sticks. See it there below the chalkboard door?
You can click here to see that project.
But this time, I doubt I’ll DIY the vent again. I spend the $170 or so and buy the pre-made one.
And then I’m thinking that on the visible side of the cabinet, between the air intake vent at the bottom and the air vent at the top, I can hang a pretty piece of artwork or something like that.
Those are my initial thoughts on how to disguise that “small 1.5 ton” monstrosity that now sits in my mudroom. I am glad I went this direction with the HVAC in the studio, though. We will have a ductless mini-split in our future, though. I’ve decided that’s absolutely, positively, definitely, without a doubt, what I want in our future master bedroom when we do our addition. But more on that later.
And now I’m heading outside to try to get my portico finished. The siding guys said they’ll be here this afternoon, and that portico needs to be shingled before then! Hopefully I’ll have pictures of the a finished portico and siding on Monday!
Addicted 2 Decorating is where I share my DIY and decorating journey as I remodel and decorate the 1948 fixer upper that my husband, Matt, and I bought in 2013. Matt has M.S. and is unable to do physical work, so I do the majority of the work on the house by myself. You can learn more about me here.

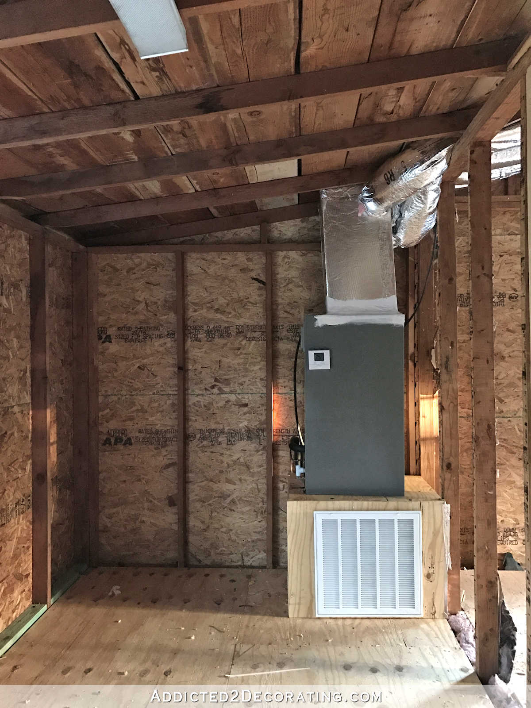
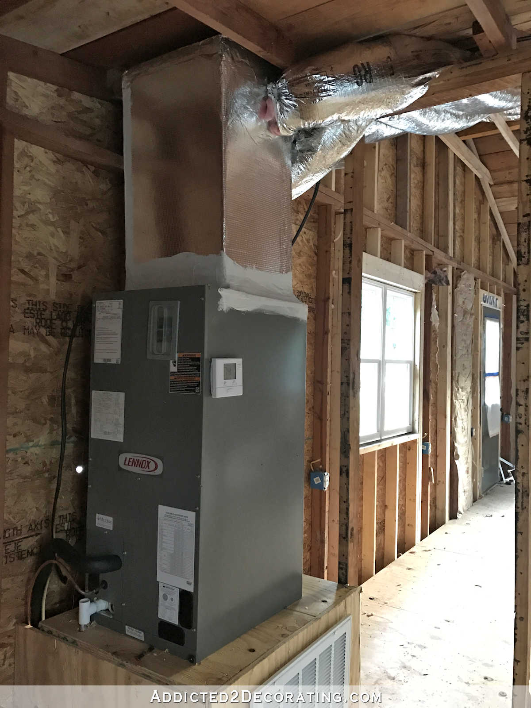
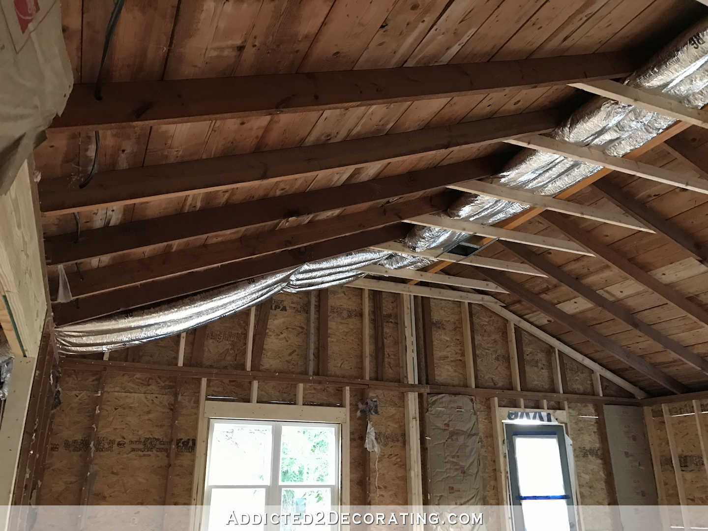
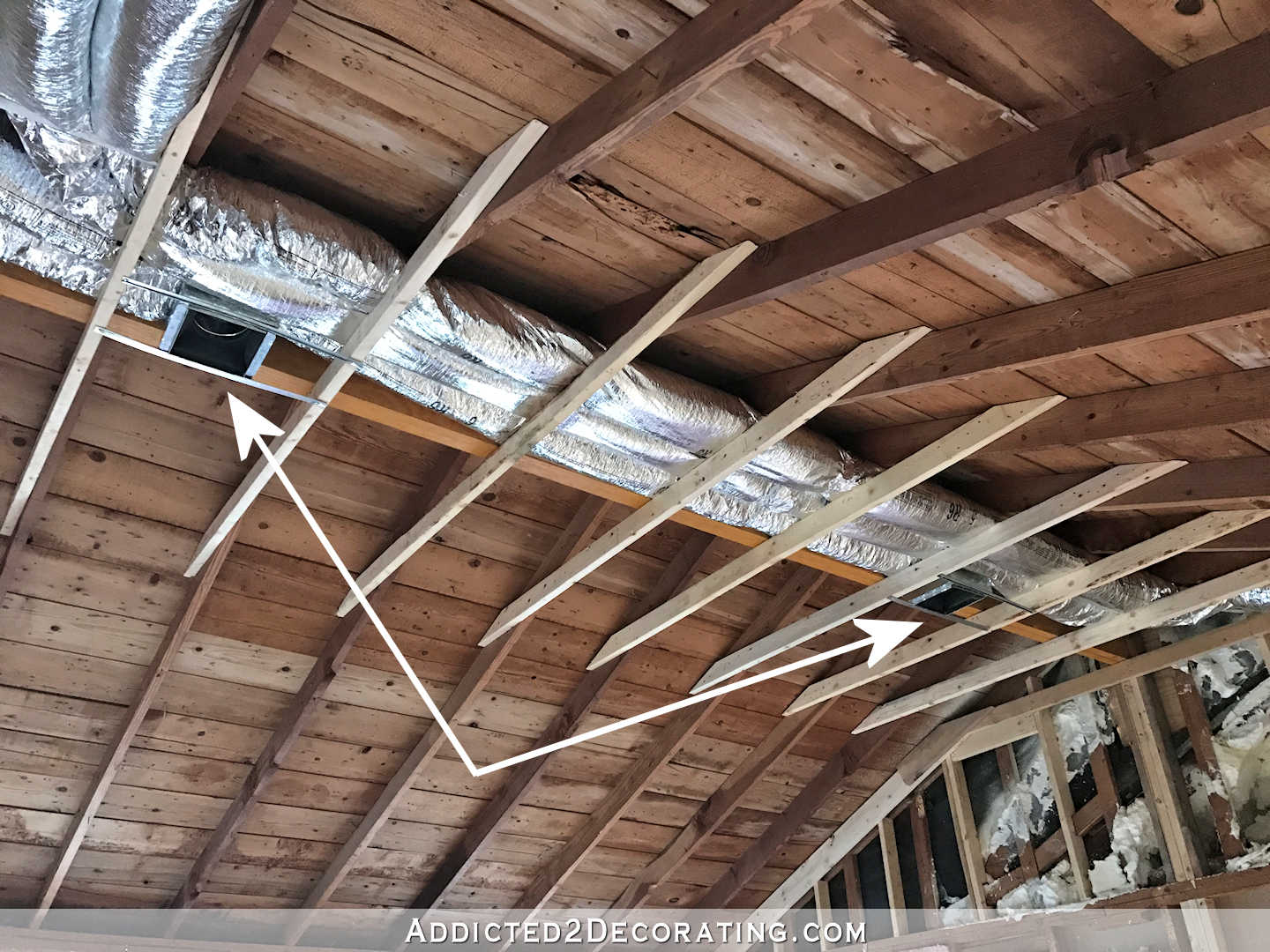
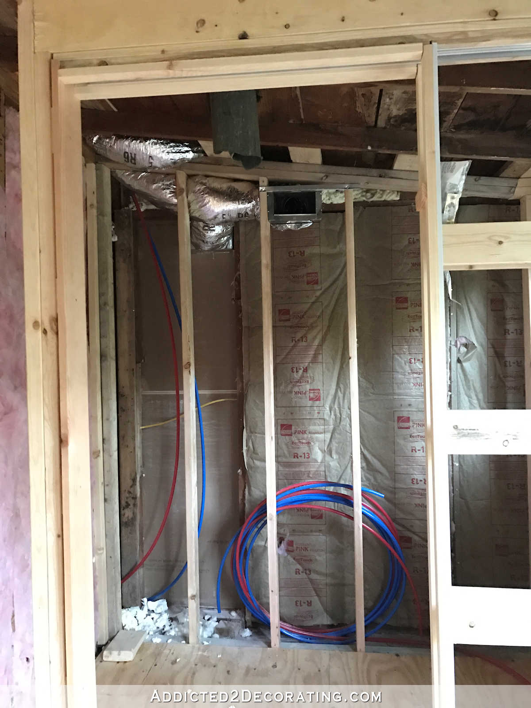
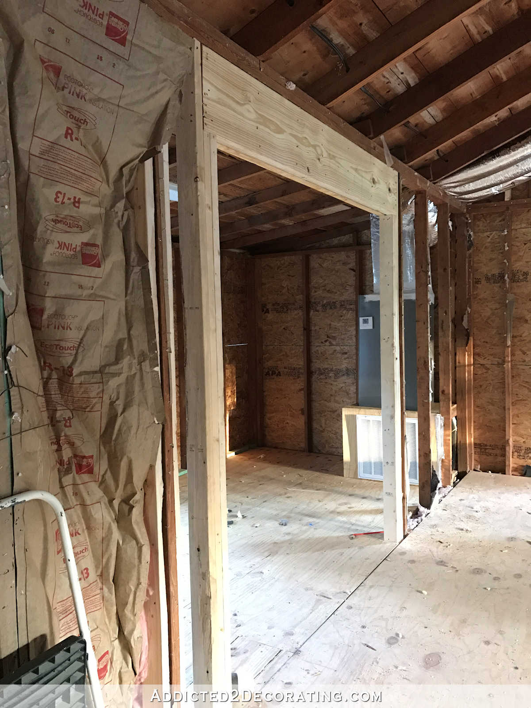
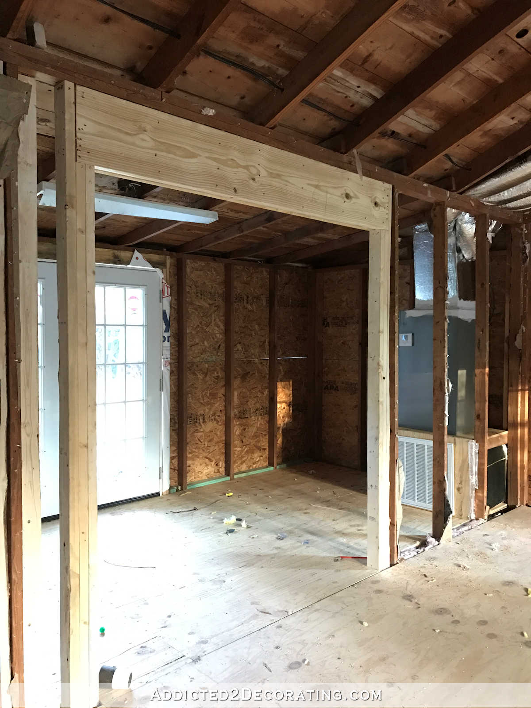
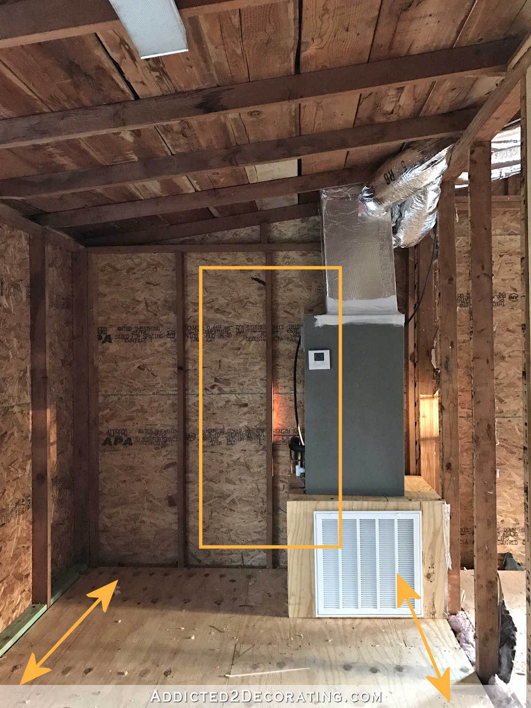
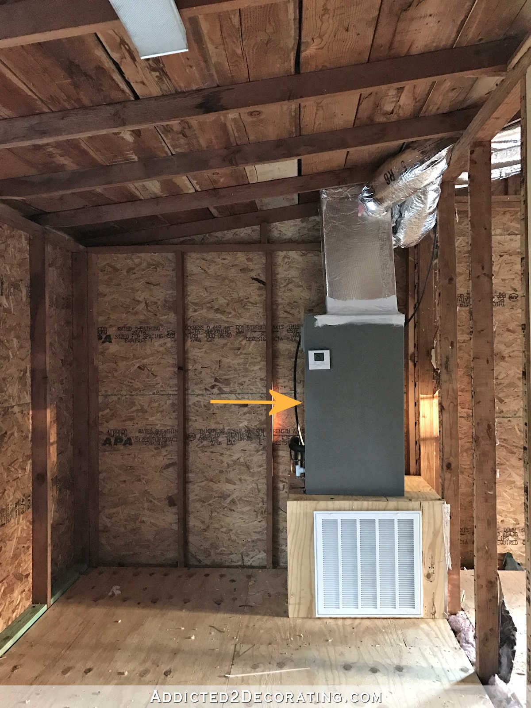
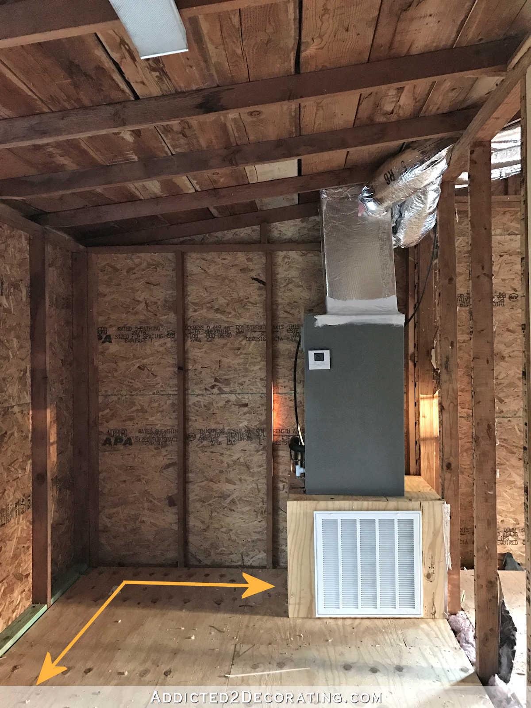
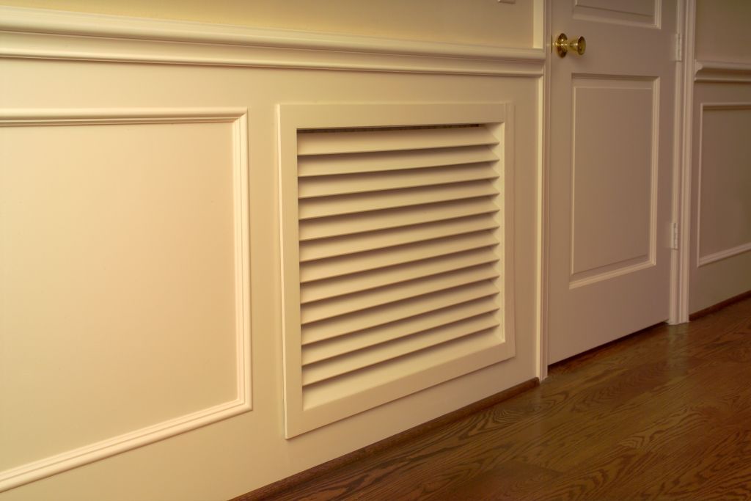 via Worth Home
via Worth Home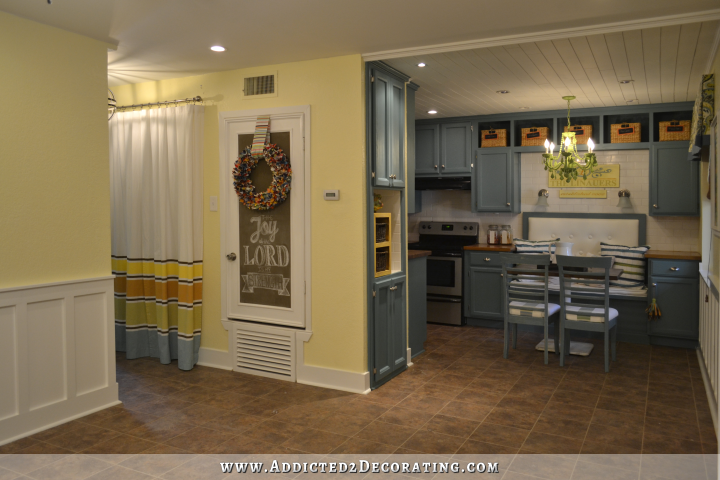



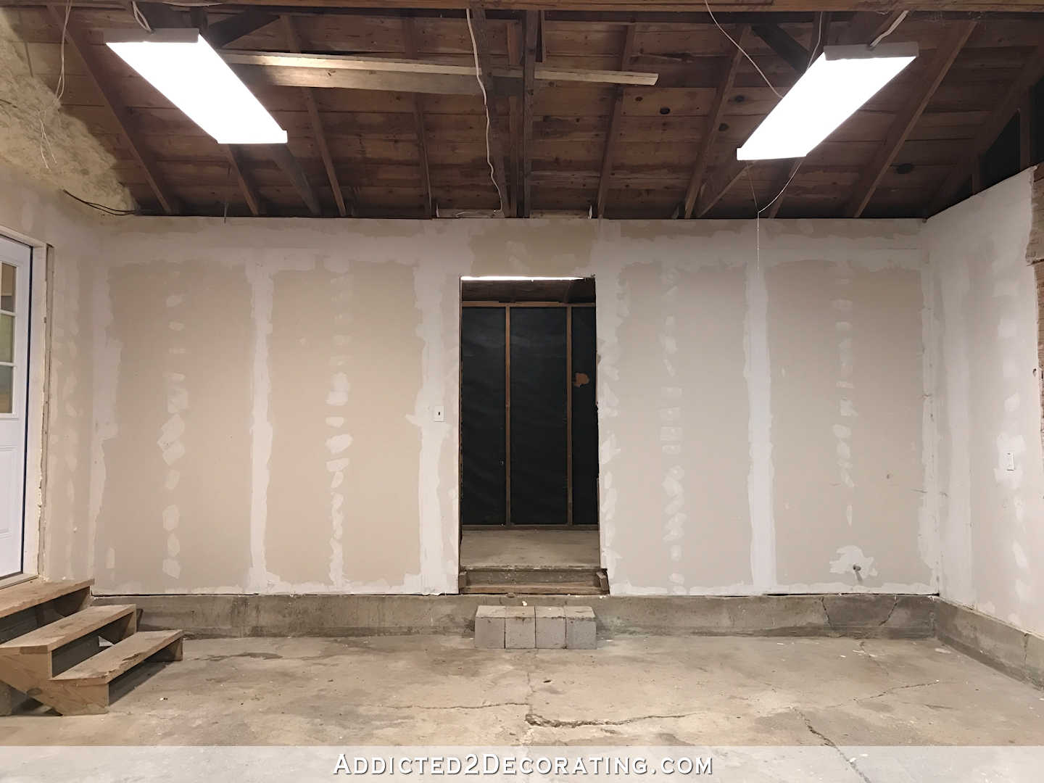
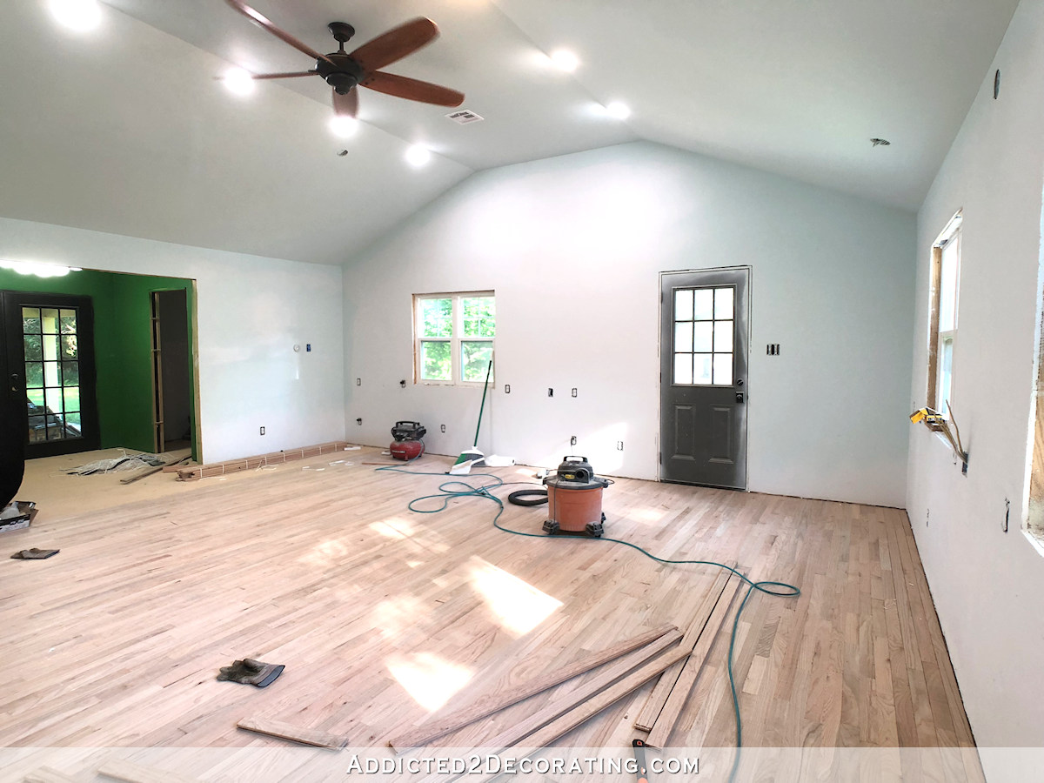
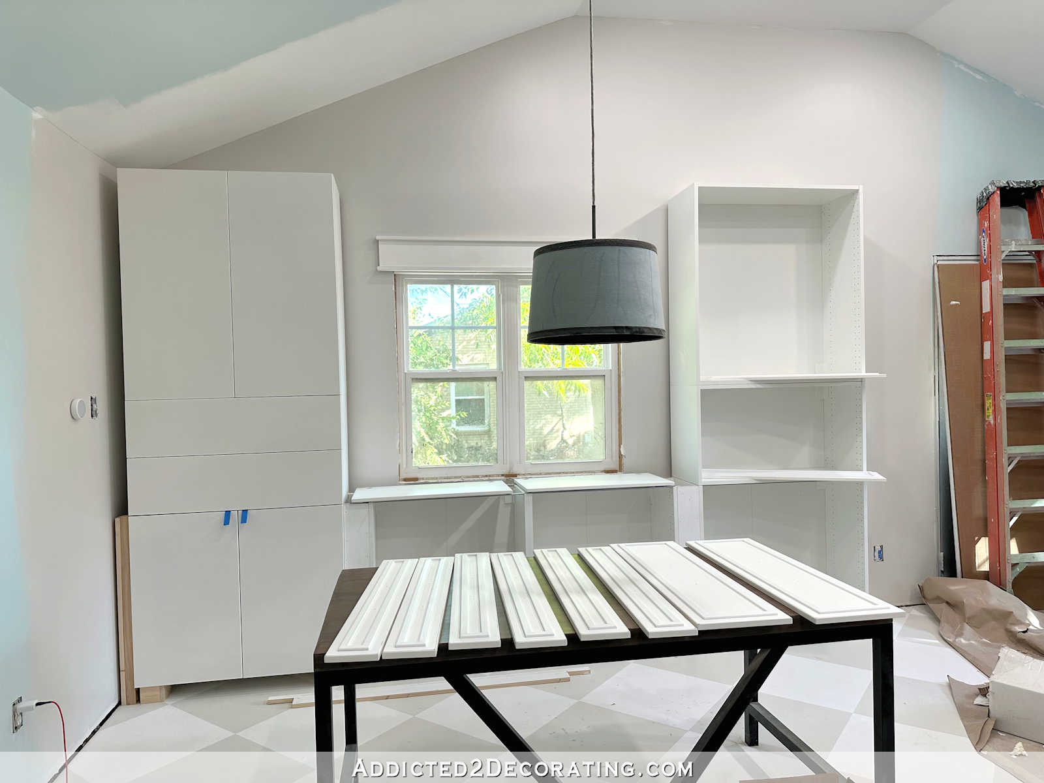
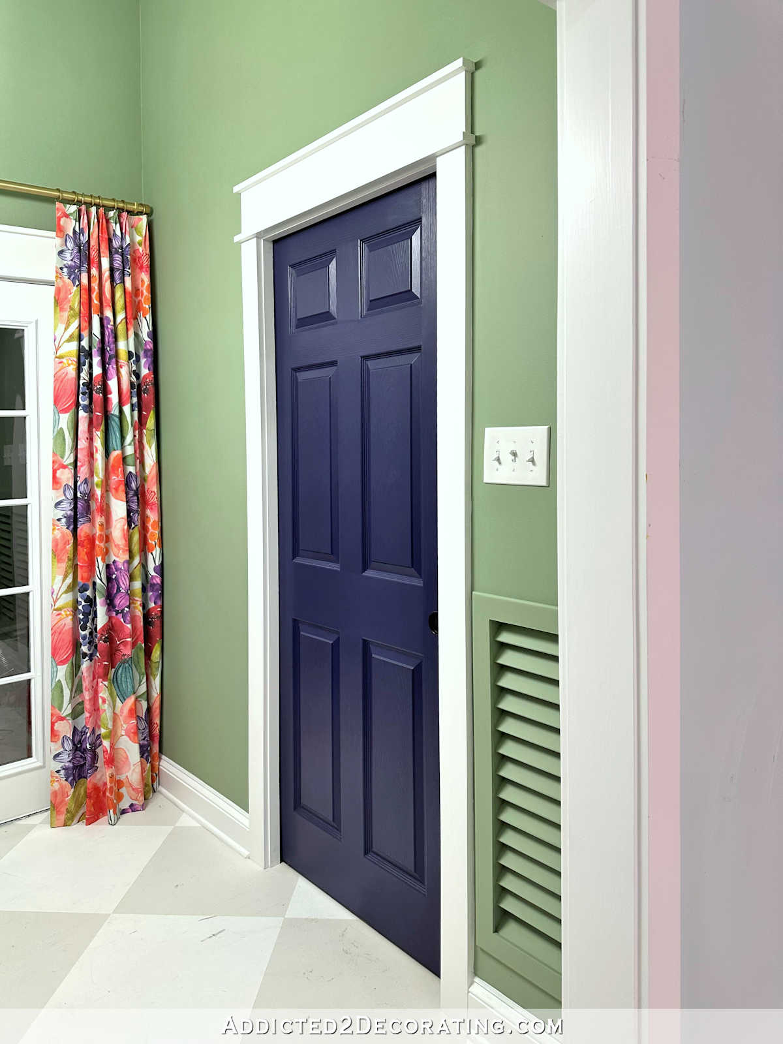
Nothin’ better than AC during a hot Texas summer!
Isn’t that the truth!
Having been in the hvac business for 36 years and owning my own business, this is a pretty good hack job. I can understand the price difference. Cheaper is not always better. They barely have enough supply runs which look to small for a 1.5 ton unit. The unit may start freezing up because it can’t move enough air. Did the company even do a cooling load calculation on the studio. Good luck.
I think you made the right choice.
Just wondering…any update on the house addition and adoption of the girl you wrote about a few months back?
Since the studio project kept getting pushed back, and will probably take me the rest of the year to finish (and even that sounds like a lofty goal), we’ve postponed the addition until next year.
My sister and brother-in-law are now in the process of doing the required home inspections, home studies, recommendation letters, etc. that they need to move the foster parent/adoption process along. It’s a long process, but we’re all hoping it won’t be too much longer before she can finally go home. The final adoption might take much longer, but we’re all just anxious for her to get home right now, even if it’s just in a foster home situation right now.
I like the idea of the L shaped bench!
May I suggest building cabinets to hide the unit? It would look more like a built in with storage, but still provide easy access when you need to change filters, etc. I think putting a picture over it would draw more attention to it.
You could also build another cabinet on the other side, closest to the French doors, to make it more symmetrical and to provide actual closed storage too!
Thanks for the heads up on those much nicer vent covers. We have a similar issue in our kitchen and we’ll be building/installing pantry cabinets to disguise the a/c return ducting. Can’t wait to see what you do with yours!
You totally made the right there. I am so glad! You will be much more comfortable with a quality system rather than one of those units. And the conditioned air will be more evenly distributed. Good job!
Have you considered making the entire wall into a closet with nice louvered doors? At some point the unit may need servicing and you will need access for repairmen. The extra space could house your vacuum, mop, brooms, etc.
Don’t you just love it when you get an awesome referral?!?!?!?
My wonderful small shop small crew carpet guy just referred me to a small shop carpet /rug binding shop. Ta da, I could order a coordinating runner for my laundry room, have cut, bound. DONE.
When chatting with folks like this they are so reassuring as their closely guarded reputation is on the line. Last year I asked him “what are the reasons I’m having you do another carpet job for me again?” With calm, professional demeanor he obliged with several points esp. comparing to the lumber yards….quality of pad, quality of carpet, but the one that really stuck with me was INSTALLATION/INSTALLERS. He said his know how to seam, where to seam, tighten, lay efficiently saving on yardage, years & years of expertise. Versus the yards often can’t keep crews busy so they’ll do cattle calls, get people that have no experience installing that jeopardize results. My guys display place is simple & small, with low overhead. His installers super nice and terrific results.
You have reiterated why referrals are so important to source. I love watching you process these projects, the questions you ask, the details. Gosh your clients must miss you so!
Along the lines of what Dawn said, how about a louvered (3 foot wide) partition at the hallway or some other type of pierced room divider. Who says the mudroom has to be totally open on that hallway side?
Kristi, Just love how your project is coming along. I referred the information on what was done on the flooring to my son who may be converting his garage into a bedroom and mudroom. One question I have, could you please post the sight you used for the kitchen cabinet doors and draw fronts. I have been unable to fine it and would love to order from them. You are my design hero. Thanks.
Sure! I bought mine from Cabinet Door World –> cabinetdoorworld.com
Kristi, just an FYI. We just had our upstairs AC/Heating unit replaced, including a special Media filter for taking more dust, pollen and junk out of the air and adding a multi-year service agreement and, boy, were you about to get ripped off with the first vendor. I guess I went overboard because I actually got estimates from 4 different companies, something I always do with expensive budget items. Also, I wanted to be able to trust the installers because the installation can determine what sort of problems you may have later. I’m so glad you found someone you liked. Just one comment concerning your possible solutions with cabinetry, etc. First, I know whatever you come up with will look great like it always does. But, you may want to check with your AC man about how much and what type of room you need around the unit for air-flow as well as for serviceability. You don’t what to build something you love then, for normal service or if you experience a problem at some point, have to tare part of it out before the repair person can work on the unit. A quick phone call before you start your plans will help you know exactly what you have to work around. He can probably tell you immediately and maybe even make some suggestions to consider within your design (removable panels, etc.)
As for the air returns, we just had the house painted so I had all wall vents and returns painted the same color as the wall, ceiling. It looks so much better. They just kind of disappear.
I think you picked the best solution and great thinking on putting a vent into the pantry.
So what is a fur – down? Sounds like what happens when you brush your dog. Does a ductless mini split do air conditioning too? I cannot believe the price difference between the 2 contractors. I wonder how the other guys (option A) stay in business?
I love the way you ‘hid’ the duct. I have a duct in my front hall that I hate – I think I’ll try your method of hiding. As always, your ideas always give me food for thought.
That should work out nicely. I like the idea of the bench seating so you can sit to take off boots or whatever. I think you’ll be happy with the vents in the ceiling so you’ll get more even cooling/heating for your studio.
Hi Kristi, I can only say you are masterful at what you do. I am in awe of how you get things figured out and done. I’m an excellent idea and research person but sadly 🙁 -execution is not my forte. That said, I read and watch everything and I just saw this about HVAC on Ask This Old House on public TV. Anyway, you may have seen it, but, in case you haven’t and while you’re doing your HVAC project, you may find this interesting and related to getting the best out of your heating and air conditioning project. Continued success on your wonderful work and I’ll be following your great work!
Link:
http://www.pbs.org/video/2365883098/
Summary of ASK THIS OLD HOUSE topics:
S15 Ep6: Ask TOH | Room Zones, Wall Patch
Richard learns about a way to heat and cool a house using a new room-by-room ventilation system. [starts at 2:20 min]
Tom explains the best ways to patch a small hole in the wall.
And the guys ask, “What is it?”
Hi Kristi.
I like how all the work and thought process that went into your decision and your care in your place. That is really great and the looks came out well after it is all done.
I wanted to introduce you to some more options for future projects.
1st, Mitshubishi Horizontal ducted mini splits. These can take up a very small amount of space and they can also be mounted in the same space as the ductwork. The return can still be ducted down low for easy filter changing. The benefit of the mini-split systems is the variable speed compressor. These systems can speed up and slow to constantly match the changing heat load of the house to provide better comfort and a significantly lower energy consumption. Each room can have its own temperature. Model: PEA PEAD
2nd is a Daikin brand ceiling caset unit. They have one with a spinning self cleaning filter. Once a month you take your vacuum cleaner with an extension and push it in an access port and it sucks out all the dust, no filter needed. Model: FCQ-C8 / 4MXS-E
3rd Mitshubishi floor “bottom of wall” mount ductless system. Model MFZ-JK
4th LG brand Art cool Gallery wall mount units that is a very thick picture frame.
5th option, Unico bran air handler system. They are physically much much smaller that the unit you have. The best reason is they use High velocity mini ducts. They work on high pressure and the ducts are very easily concealed in very small spaces. They are great for older home retrofits with minimal changes.
Pluss there are many more, the technology and options are growing every day.
Some other issues with the installation that you would certainly want to avoid in the future.
1st the ducts coming off the plenum (box above the unit) should never be placed at the end like that. It is absolutely horrible for proper airflow and pressure. Its a big red flag even if room is limited.
2nd. The material of the plenum used in the pictures are fiberboard aka ductboard. Duct-board is made of fiberglass and formaldehyde. All of the air is flowing threw this material made of known indoor air pollutants. The material is also has a limited lifespan and deteriorates but it is very cheap pt make and install.
3rd The flex duct which is much better than the ductboard for air quality, is limited on uses and has a limited lifespan. Flex duct is also limited in distance. Due to its design it has a higher friction rate so the air will loose velocity much faster. This factor is compounded with any bends, especially tight ones. Anywhere it is squeezed even slightly will also reduce airflow. It is not ideal for locations where the duct can never be accessed. Metal is recommended in these locations.
These problems will not be noticed so much in the new years but as the back pressure on the blower builds it adds where and it will never meet the design efficiency.
You got a really low price for the system so some of these issues factors would be necessary to meet the budget.
If you have any other HVAC projects let me know. I will be happy to provide free advice and ideas but I no longer do the physical work. I love HVAC.
Would love to know who you used. I am looking to install ductless mini split not to far from your area and would love to find someone very knowledgeable about the mini split.
In the house we had prior to our current one, we walled off a space just like this. One side housed all the mechanical stuff and the other side was a closet. Great for getting in there and working on it if need be.