2020 Master List of Home Goals
For the last few years, I’ve been starting off each new year with a list of home goals that I’d like to accomplish during the year. Some years (2018, for example) I stay laser focused on that list. Other years (*ahem*…2019) I tend to veer off track. But I still find making these lists to be very helpful because it gives me a big, overarching picture of what still needs to be done. So this year, I hope to have a repeat of 2018, where I have a laser focus and just plow right through this list throughout the year.
I always make my lists unreasonably long. In other words, there’s no way I can actually accomplish ALL of this during one calendar year. But making a way-too-long list gives me options. If I only have 10 items on my list, and all of them are projects that I’m dreading, then I’ll drag my feet and find excuses to do other things. But if I have a list of 50 things, then I can almost always pick my top 10 things from that list and get them done. And that generally motivates me to tackle the things I don’t really want to do.
All that to say that I don’t believe for one second that I can actually get all of this stuff done. But for 2020, I want the overwhelming majority of house-related things that I accomplish to be things that are found on this list.
Front Exterior Of House
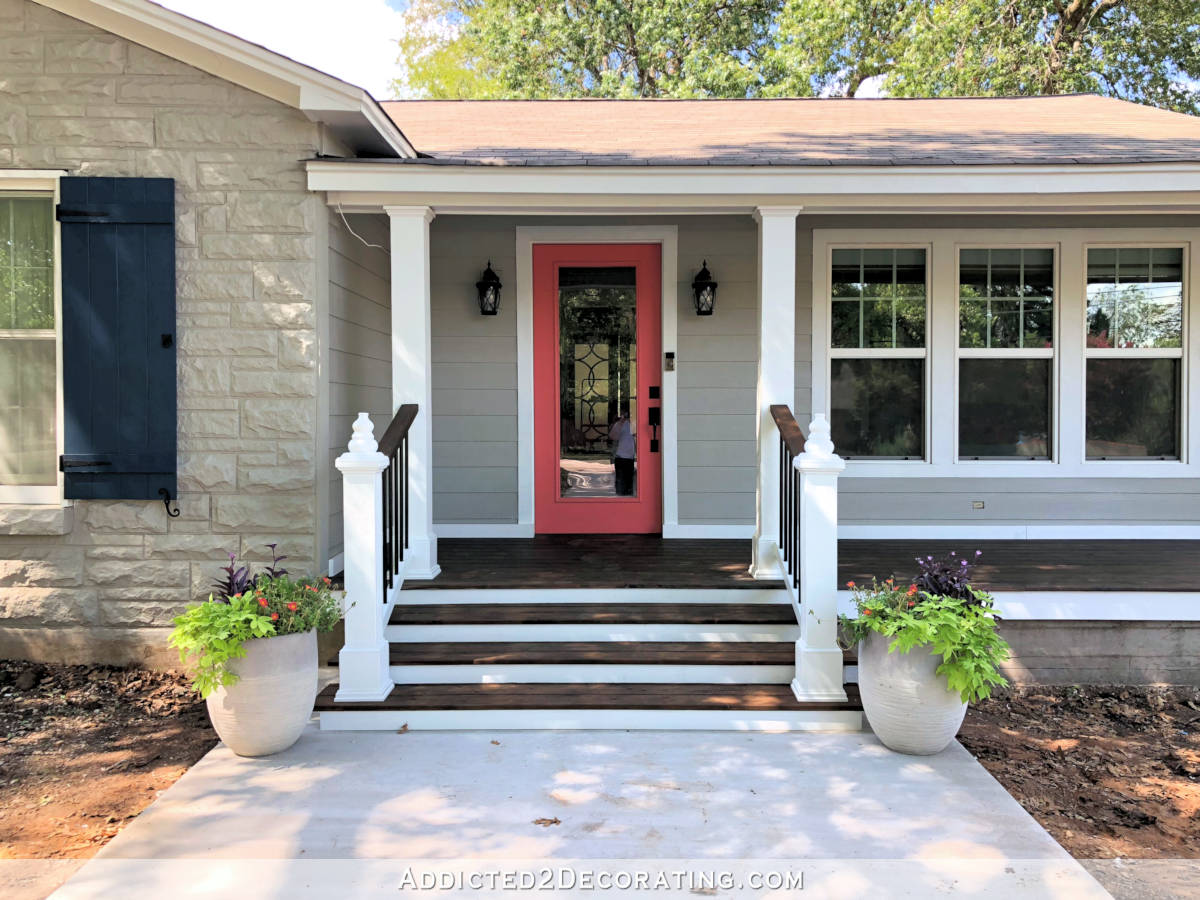
I made a LOT of progress on the front exterior of the house during 2018, and then last year, I didn’t do a single outdoor project. However, we did get the rest of the windows replaced (I’ll share pictures in the next few days), so there was at least some progress. So here’s my list for this year…
- Finish the stone on front porch
- Caulk and paint the new trim on the new windows
- Decorate front porch – chairs, table, plants
- Build window boxes for front windows
- Set up irrigation for the window boxes
- Plant beds along the front of the house
- Make a planting bed around the mailbox
- Build steps to the side studio door
- Build trellis above breakfast room windows
- Remove the overgrown bush (tree?) in front of the breakfast room windows
- Add a water feature in “courtyard” area (i.e., the small area in front of the breakfast room windows)
I would also love to sod the front yard, but I don’t see any point in doing that until we can get our sprinkler system put in. And with all of the huge projects we have planned for this year, a sprinkler system isn’t even on the radar this year. But hopefully some planter beds around the house will spruce things up.
Carport/My Workshop
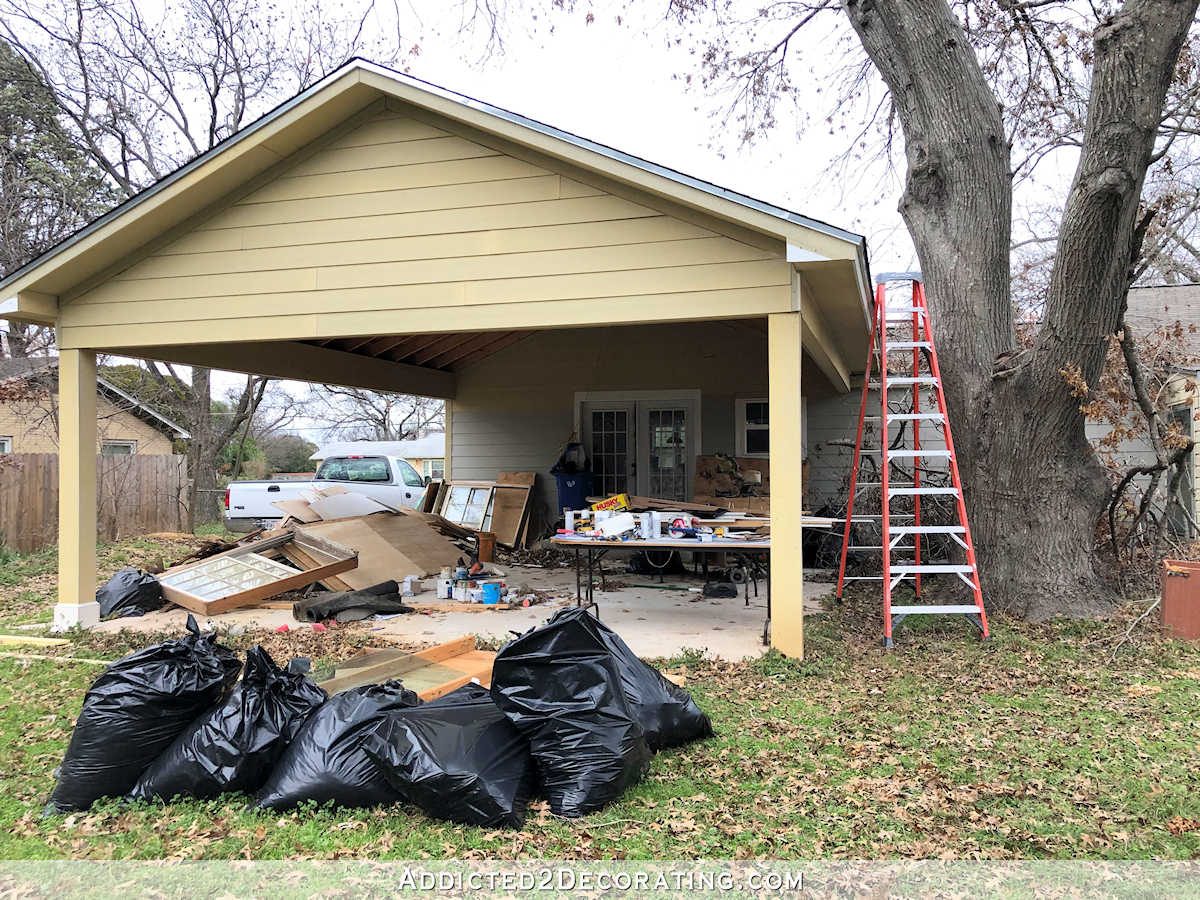
This is what our carport looks like as of yesterday. Let me be very clear…this mess isn’t mine. 🙂 All of the contractor bags leaning and the small pile just behind them in the foreground, and then the HUGE pile of stuff under and to the left of the carport, are all from the current bedroom/hallway remodel. The guys pile everything back here, and then my contractor has a guy who comes and picks it up periodically. They actually finished all of their interior work two days ago (on December 31st), so the guy should come and haul off these last piles next week. Only the two work tables and the miter saw table are my mess. 🙂
We’ve also had quite a bit of drama in the last week over that tree. In a nutshell, we hired some people to cut it down. We paid half up front. They cut down two big limbs (leaving one of them sitting on the roof of the house, and the other one next to the tree, and my 10-foot ladder by the carport), and now we’re having a hard time getting them back over here to work. There’s been much more drama than that, but I’ll save that story for another day. 😀
Anyway, this year I hope to enclose this carport to turn it into my workshop. This is one of several HUGE projects we hope to get finished this year, and I’ll probably be tackling much of it (maybe most) myself to keep the costs down. Here are the steps I’ve been thinking through…
- Frame the walls (thankfully none have to be load-bearing)
- Attach OSB to the exterior of framing
- Cut holes for windows and install windows.
- House wrap the exterior
- Install siding on the exterior
- Install the doors (two sets of French doors)
- Insulate the walls and ceiling
- Hire out the drywall for the walls and ceiling
- Build work benches as needed
My Studio
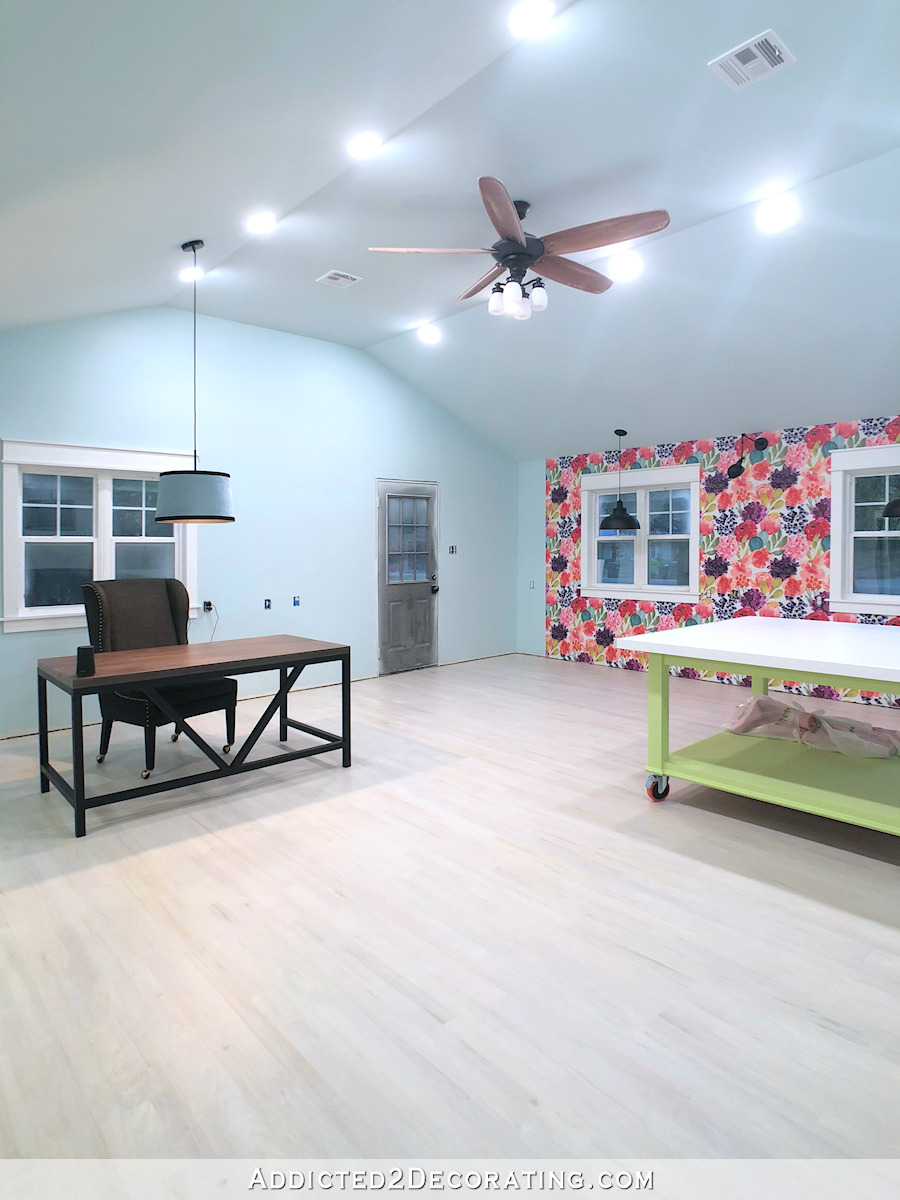
I made quite a bit of progress on my studio last year with new whitewashed wood floors, a new desk, two amazing work tables, and some big floral wallpaper on the front wall. But this year I need to focus on the most important thing — STORAGE. I love my studio so far, but with zero storage in this room, things get piled up on my work tables to the point that they almost become unusable. So storage is the goal this year.
- Storage closet – install baseboards
- Storage closet – build shelves
- Storage closet – install trim around door
- Storage closet – paint door
- Storage closet – install light
- Storage closet – disguise HVAC
- Storage closet – re-route air intake for the HVAC
- Build cabinet on wall by breakfast room door
- Build cabinets behind desk
- Build cabinets on front wall
- Install baseboards
- Install trim around exterior door
- Install trim around breakfast room door
- Caulk and paint trim
- Install face plates on outlets and switches
- Make roll-out storage for front wall (more on that later)
Breakfast Room
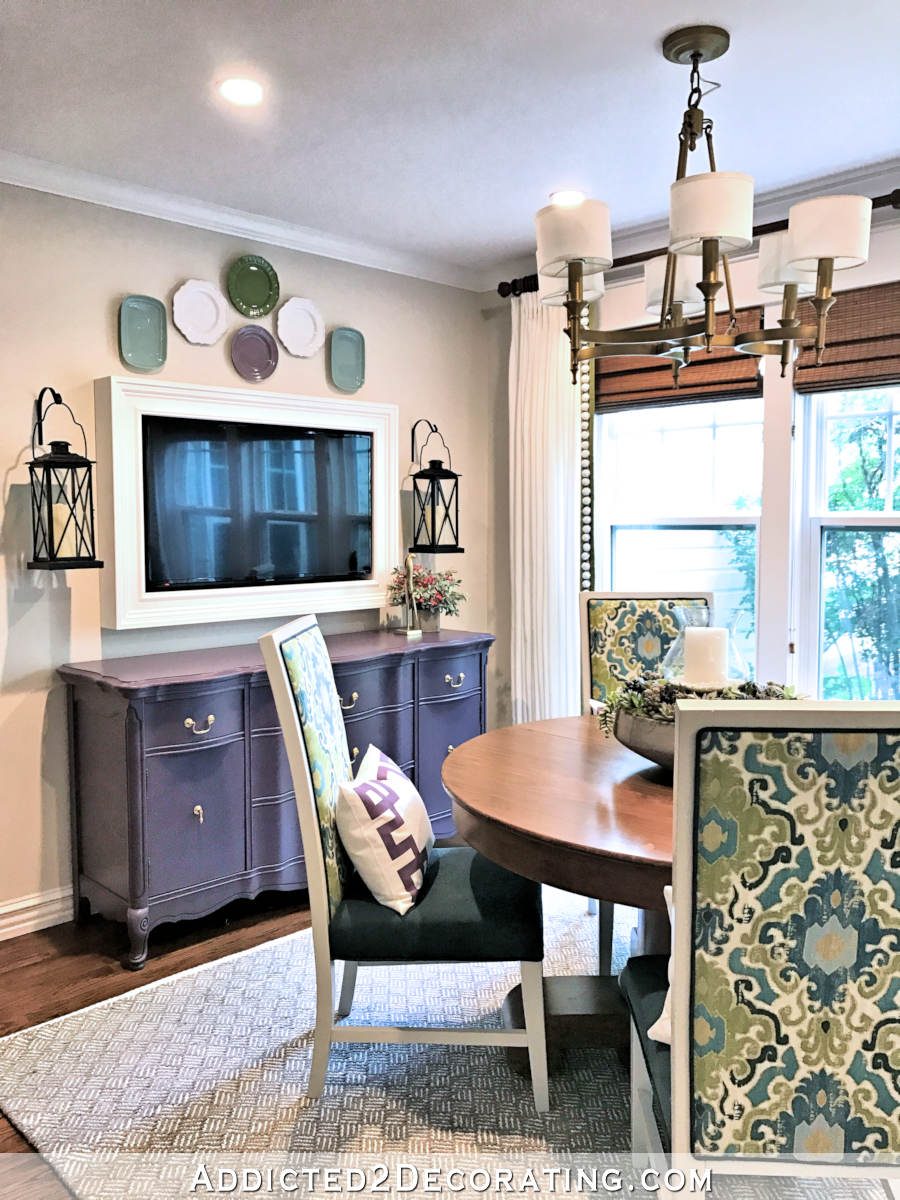
Remember when our breakfast room was finished and usable as a breakfast room? Ahhh…those were the good ‘ole days. 😀 I’m not going to share a new picture of our breakfast room because it’s currently our makeshift bedroom during the bedroom/hallway/master bathroom remodel that underway. Hopefully we can get the guest bedroom fixed up soon so that we can move our bed back into an actual bedroom, and get our breakfast room functional as a breakfast room again.
There are a couple of things that need to be done in the breakfast room…
- Purchase or buy a new table (I gave away the one you see in the picture above)
- Stain and seal the hardwood floor at the studio entrance that had to be sanded during the studio flooring install
Kitchen
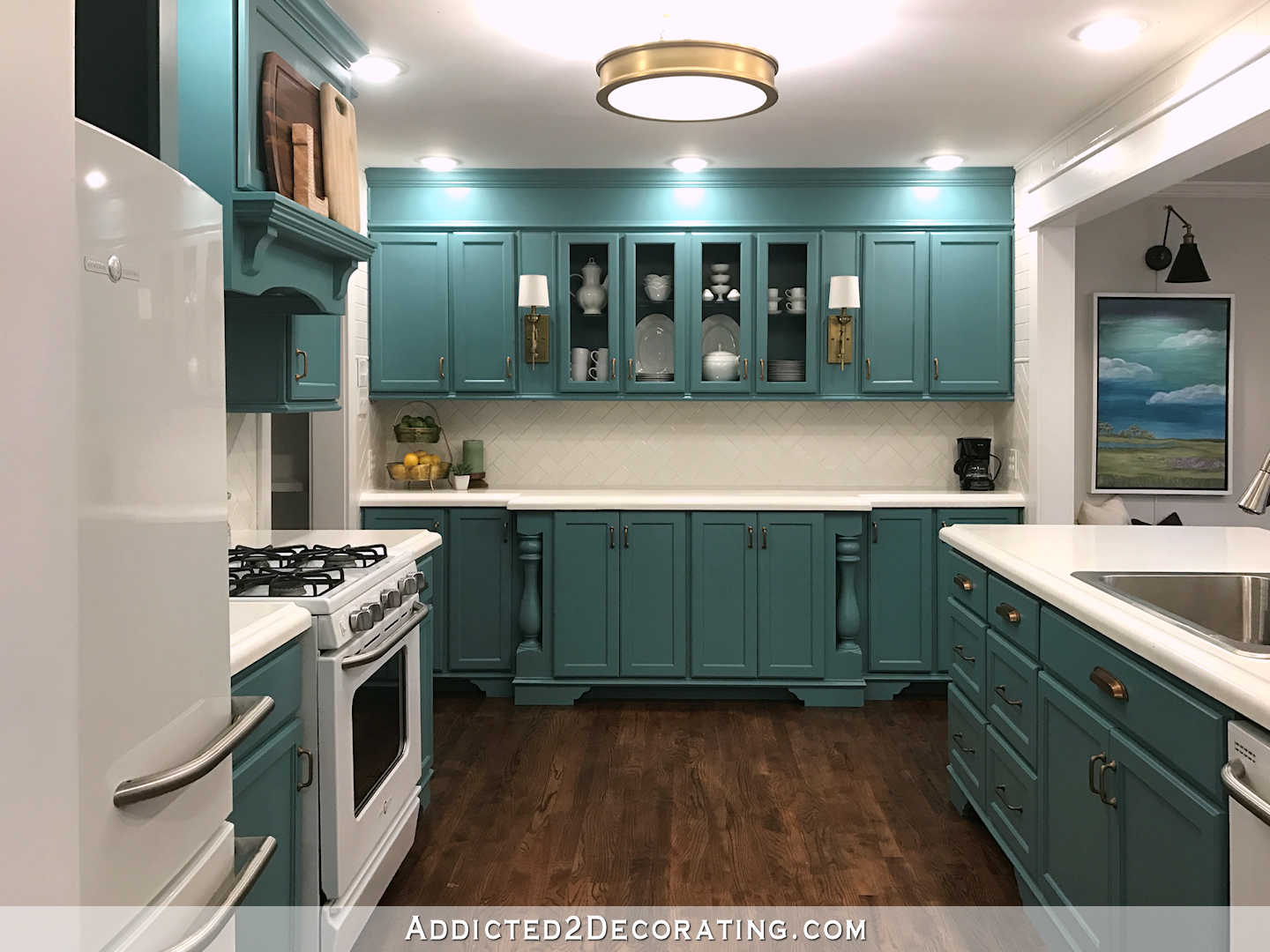
For all practical purposes, my kitchen has been finished and fully functional for quite a while now. But there are still some specific organizational projects that I’d like to do to make the kitchen even more functional for me.
- Build pull out garbage and recycling bins
- Build slotted pull-out drawer for my pans and lids
- Build pull-out basket drawers in place of the dishwasher
Living Room
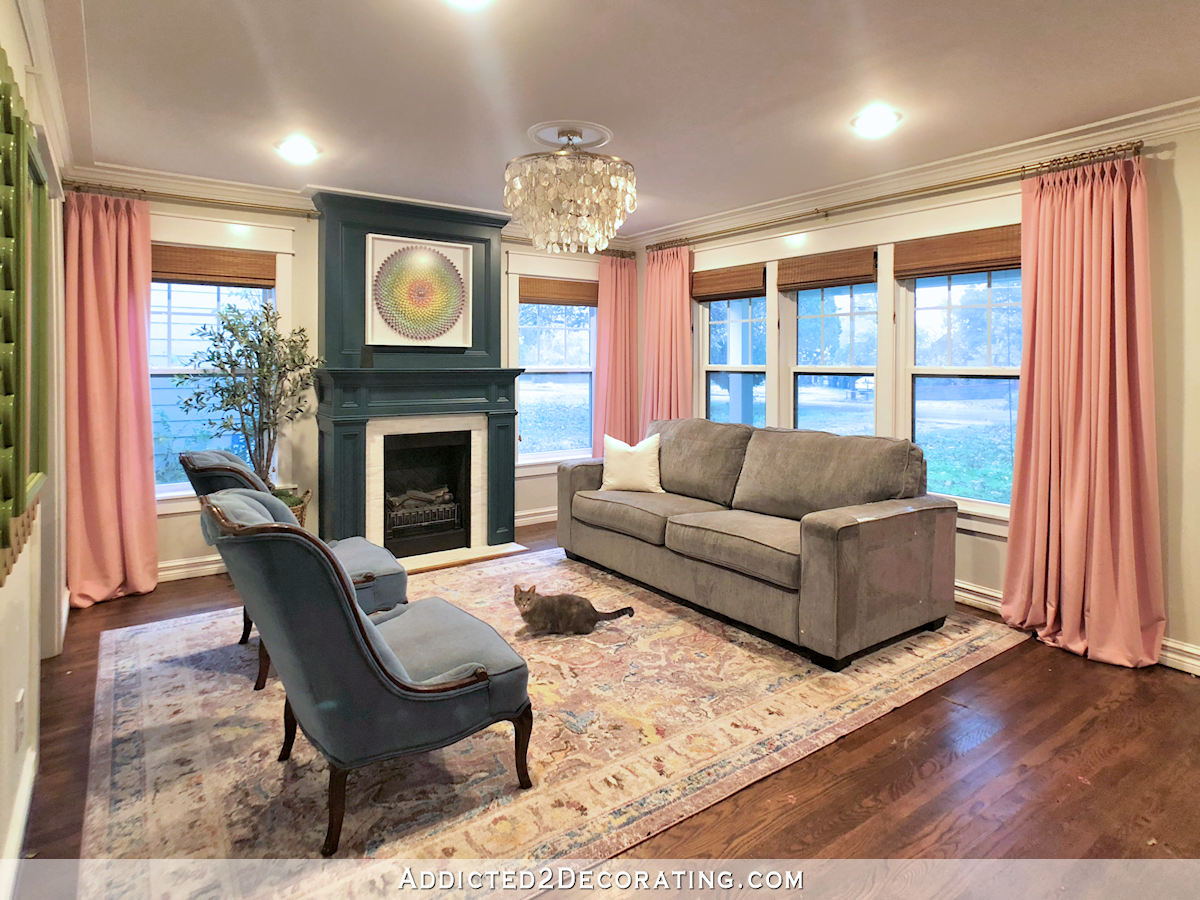
I crossed off two things from my living room list last year — making new curtains and building a coffee table (which isn’t pictured above, obviously). I also got a new sofa and a larger rug. I’m off to a good start, so fingers crossed that this is the year this room will actually be finished. I mean, it’s only been six years, so there’s no rush, right? 😀 Here’s what still needs to happen…
- Reupholster two chairs
- Make throw pillows
- Make or purchase a side table to go between chairs
- Change the color of the green scalloped mirror
- Accessorize to finish
Entryway

My house doesn’t have an actual entryway, but I call this side of the living room by the front door the entryway. I have two rather quick projects that need to be done on this side of the room.
- Wire the sconces and the switch for the sconces
- Paint the inside of the front door
I had been waiting for the bedroom remodel (on the other side of this wall) for the wiring to be run to these sconces and a switch for the sconces. I finally have the wiring in place, so everything just needs to be hooked up now, and I’ll have actually sconces that turn on and off with the flip of a switch!
Music Room
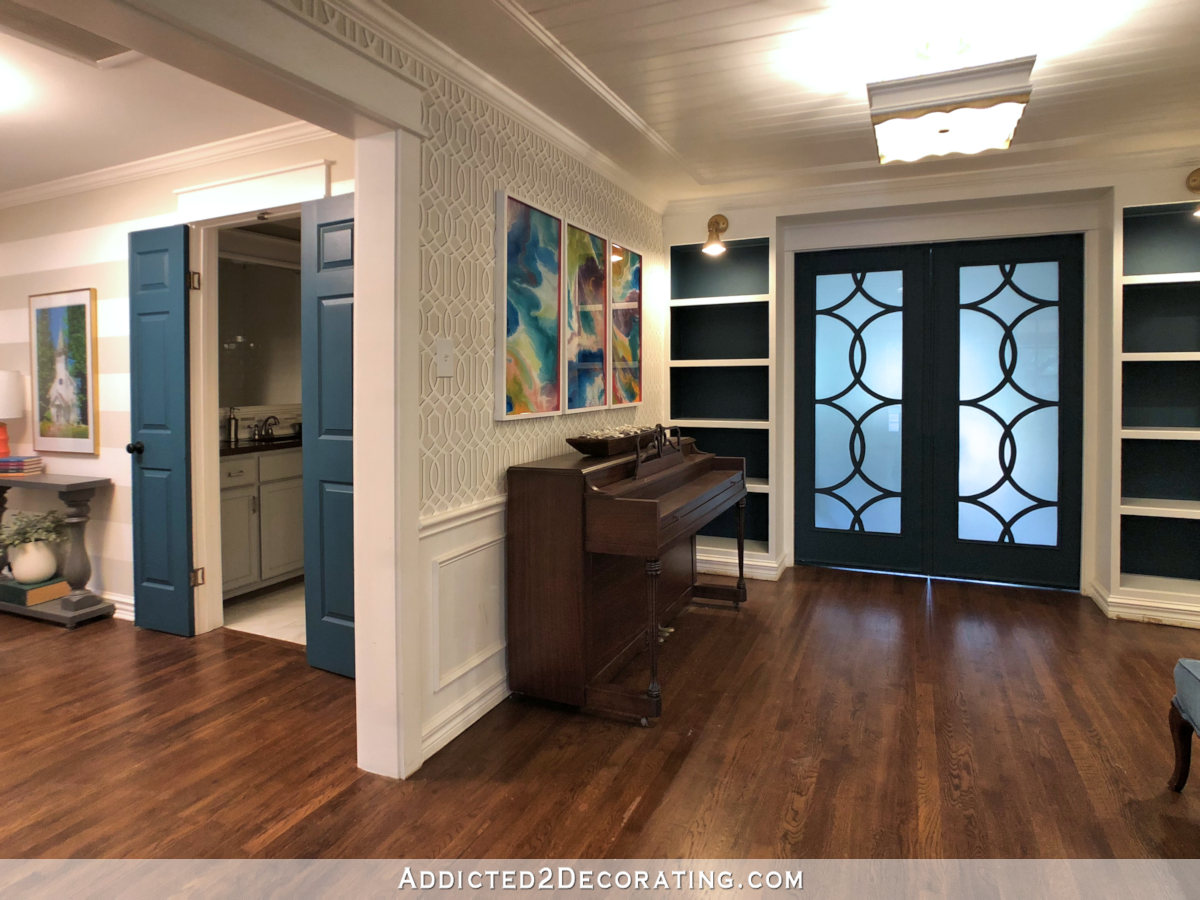
My music room has been so close to being finished for a while now. I only have a few projects that need to be done!
- Reupholster two chairs
Decorate shelvesDone! Click here to see all teal shelves finally decorated.- Refinish or upholster piano bench
- Make or refinish a side table to go between the chairs
- Accessorize to finish
Hallway
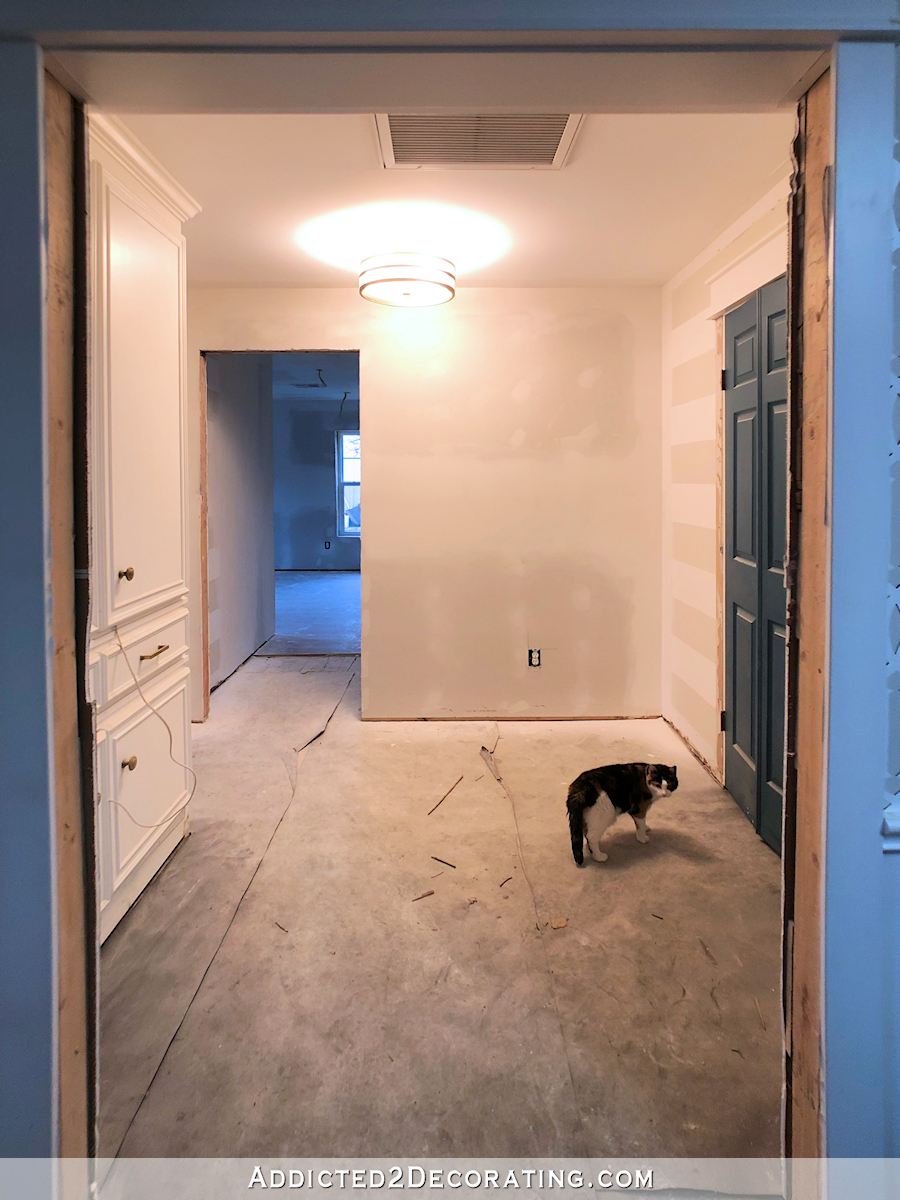
There was a time when my hallway was actually finished. And now it’s not. Again. But this was a necessary step in order to have a squared up master bathroom, so while I’m not quite back at square one in this hallway, there’s a long list of things that need to be done to put this area back together.
- Install hardwood flooring
- Sand, stain and seal hardwood flooring
- Paint stripes on the new wall and touch up areas that were damaged on other walls
- Re-install crown molding
- Re-install baseboards
- Install new doors on the bedrooms
- Install door trim
Guest Bedroom
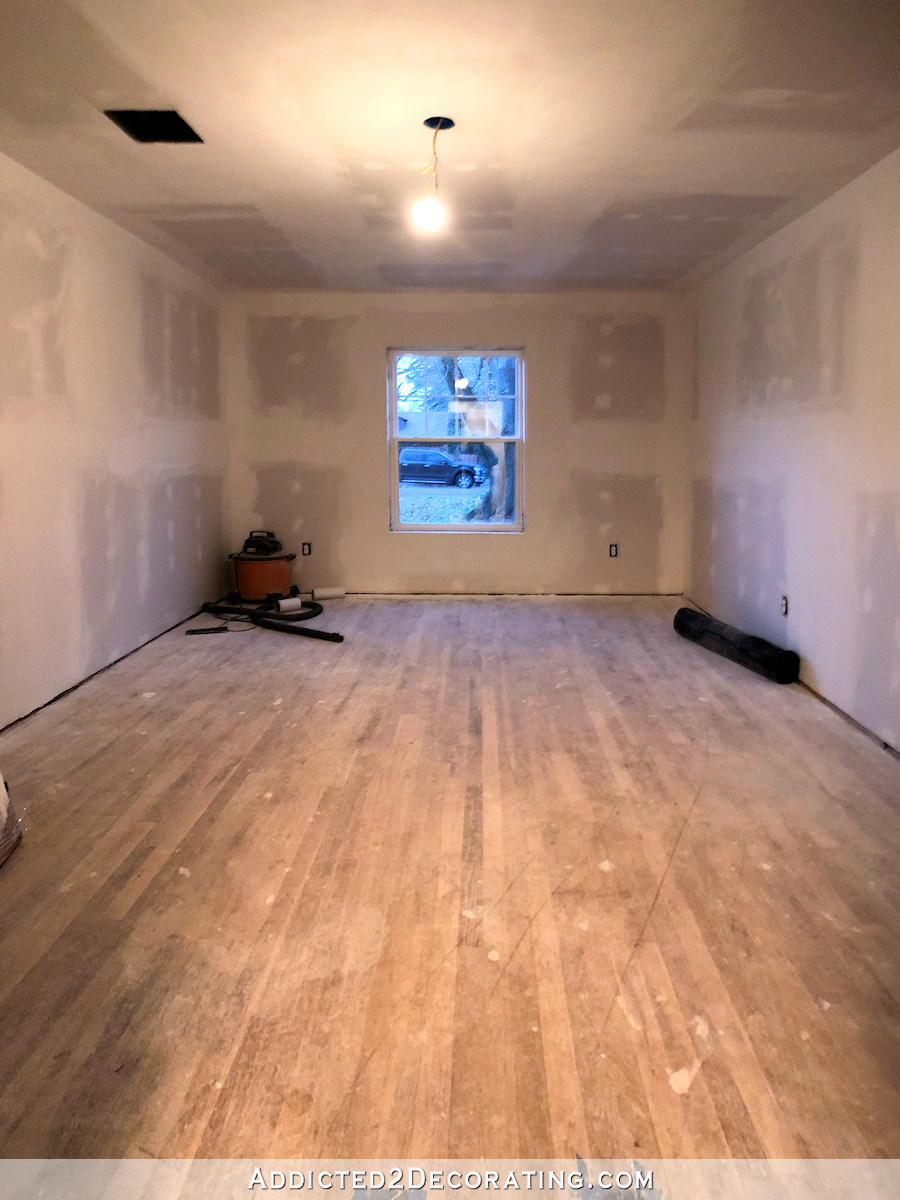
This room has undergone a pretty big change over the last few weeks. All of the old drywall, shiplap, polystyrene ceiling tiles, wiring, etc., was removed, and now we have new insulation, wiring and drywall. We also had one side window removed. I’m pretty excited about getting this little room finished. It’ll be our temporary bedroom until we can finally add on to the house and have our new, big master bedroom. Here’s what I have planned in here…
- Build closets on either side of the window
- Built a window seat with storage
- Install trim on window
- Clean, stain, and seal the hardwood floor
- Paint the walls
- Install crown molding
- Install baseboards
- Install trim around door
- Paint the door
- Make a headboard
- Build a frame for wall-mounted TV
- Build or buy a dresser
- Install chandelier or ceiling fan
- Built or purchase bedside tables
- Make a window treatment (Roman shade?)
- Accessorize to finish
Home Gym
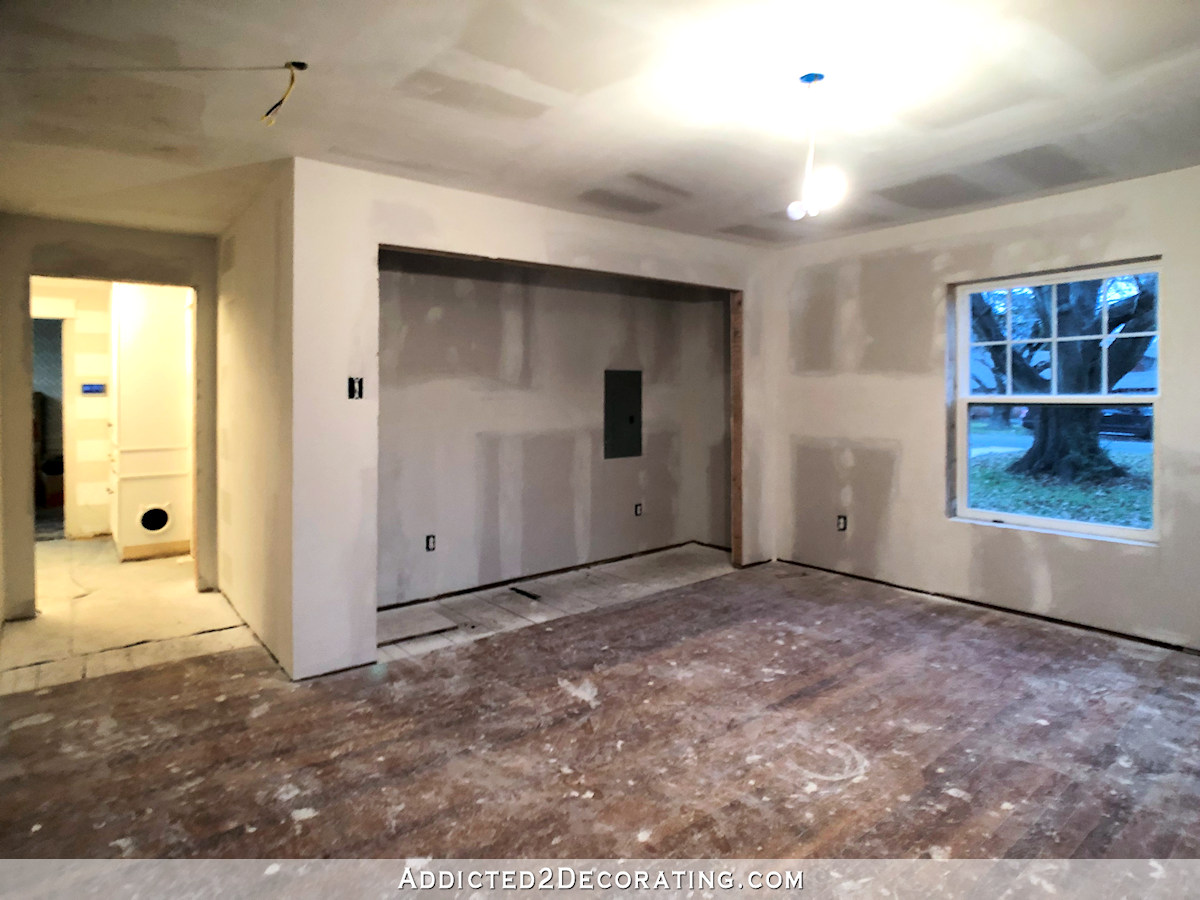
I am ridiculously excited about this room, but there’s quite a bit that needs to happen before it’s actually usable as a home gym.
- Install hardwood flooring that had to be removed during remodel
- Refinish hardwood floor
- Paint the walls
- Install crown molding
- Install baseboards
- Install carpet tiles
- Install trim around cased opening
- Install trim on windows
- Make window treatments (Roman shades?) for the windows
- Build a frame for wall mounted TV
- Install lights
- Install ceiling fan
- Install TRX
- Install shelves and storage in closet area
Master Bathroom
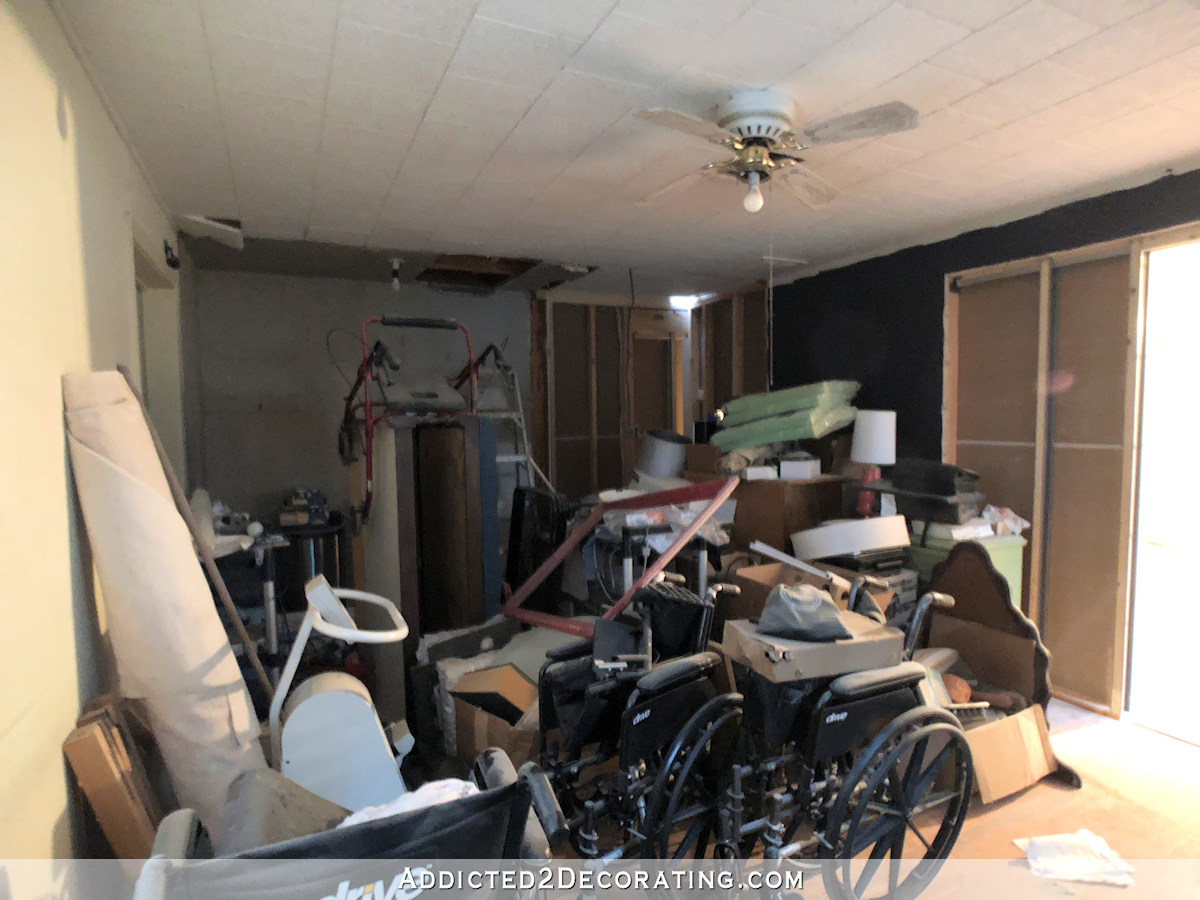
This room is my biggest shame right now, but it will be my biggest triumph this year. This used to be the master bedroom, and it’s now filled with boxes and stuff that had to be moved out of the other two bedrooms. I need to get this room cleared out ASAP, because we’re starting demolition on this room on January 25th. And people are coming to help me, and they have the day marked on their calendars, so there’s no wiggle room and no time for procrastination. Here’s what needs to happen for this to turn from this mess you see above into a beautiful and functional master bathroom…
- Demolition – ceiling, walls, floor, down to floor joists, wall studs, and ceiling joists
- Have plumbing installed
- Install subfloor
- Build walls between shower, WC, and tub area
- Install cement board on floor and shower walls
- Install shower pan
- Have drywall installed
- Trim out window
- Stencil or wallpaper the vanity wall
- Tile the walls in the shower
- Tile the walls around tub
- Tile the walls in W/C
- Build the vanity
- Make or buy mirrors and install
- Install lights
- Make a window treatment (Roman shade?) for the window
- Have the tub installed
- Install the toilet
- Accessorize to finish
So, yeah. I’ve got just a few things to work on this year. 😀 At least I won’t get bored!
Addicted 2 Decorating is where I share my DIY and decorating journey as I remodel and decorate the 1948 fixer upper that my husband, Matt, and I bought in 2013. Matt has M.S. and is unable to do physical work, so I do the majority of the work on the house by myself. You can learn more about me here.


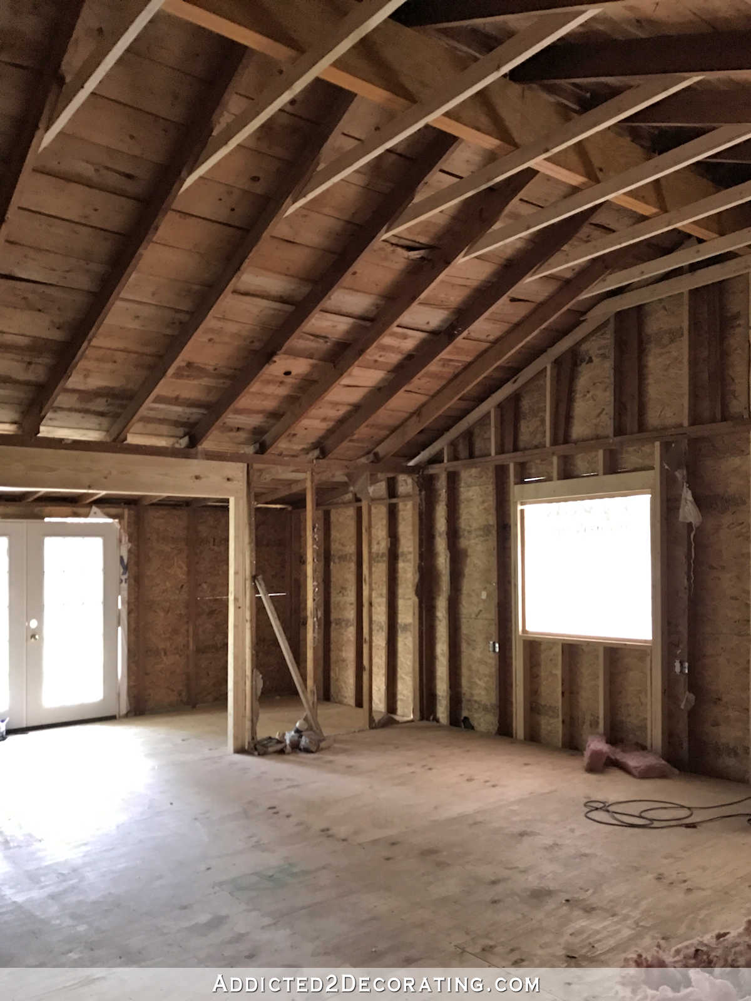
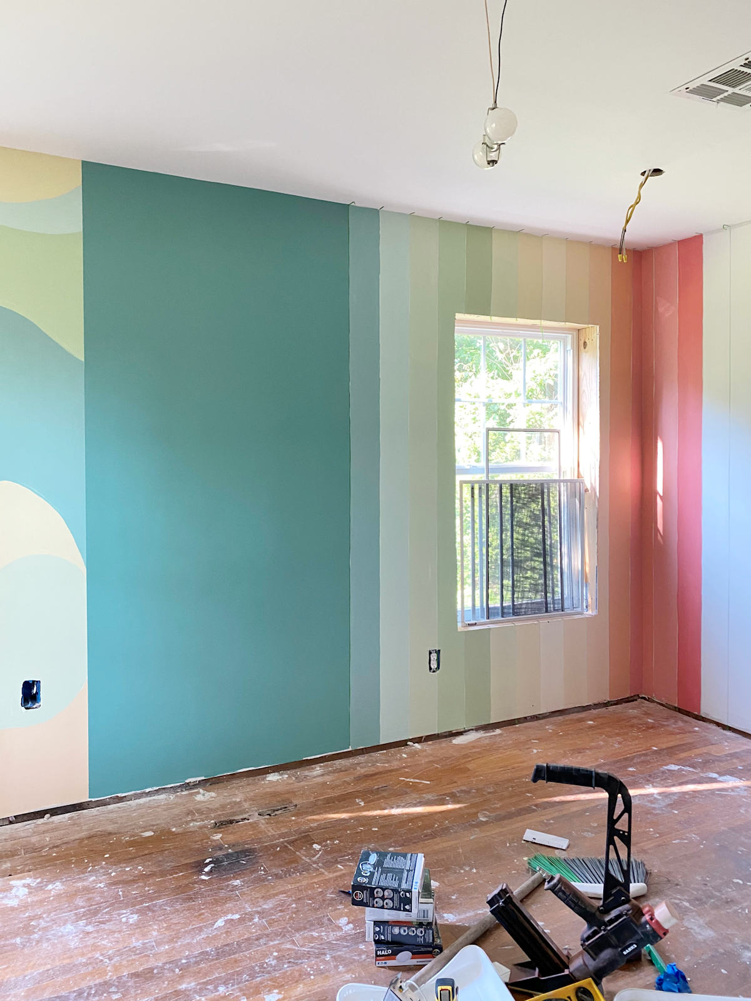
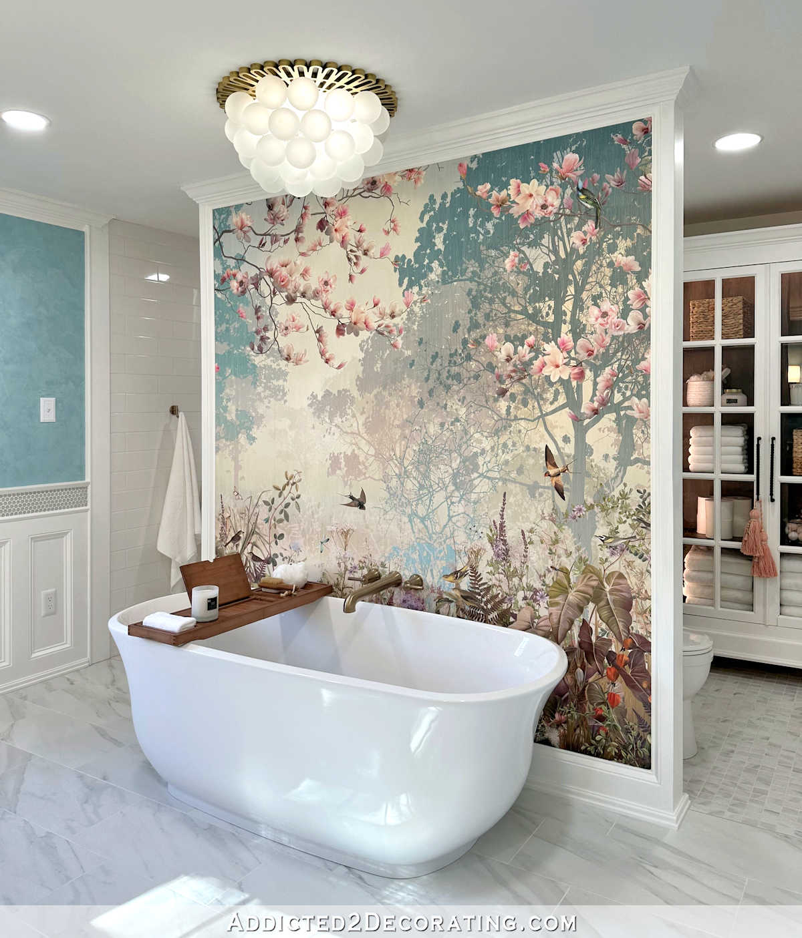
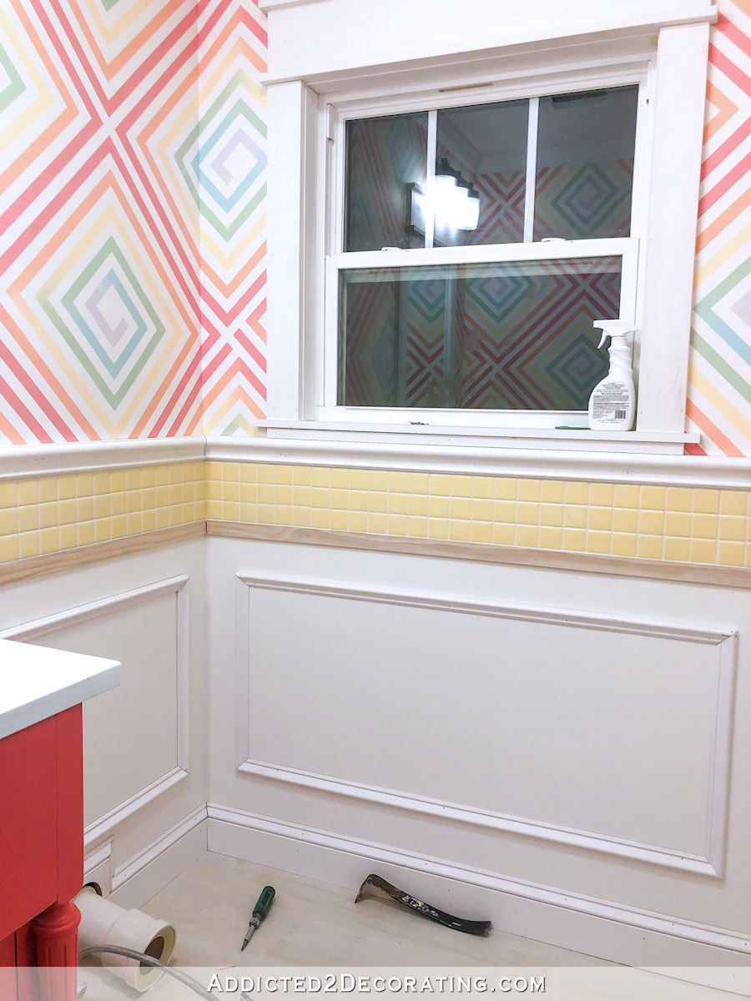
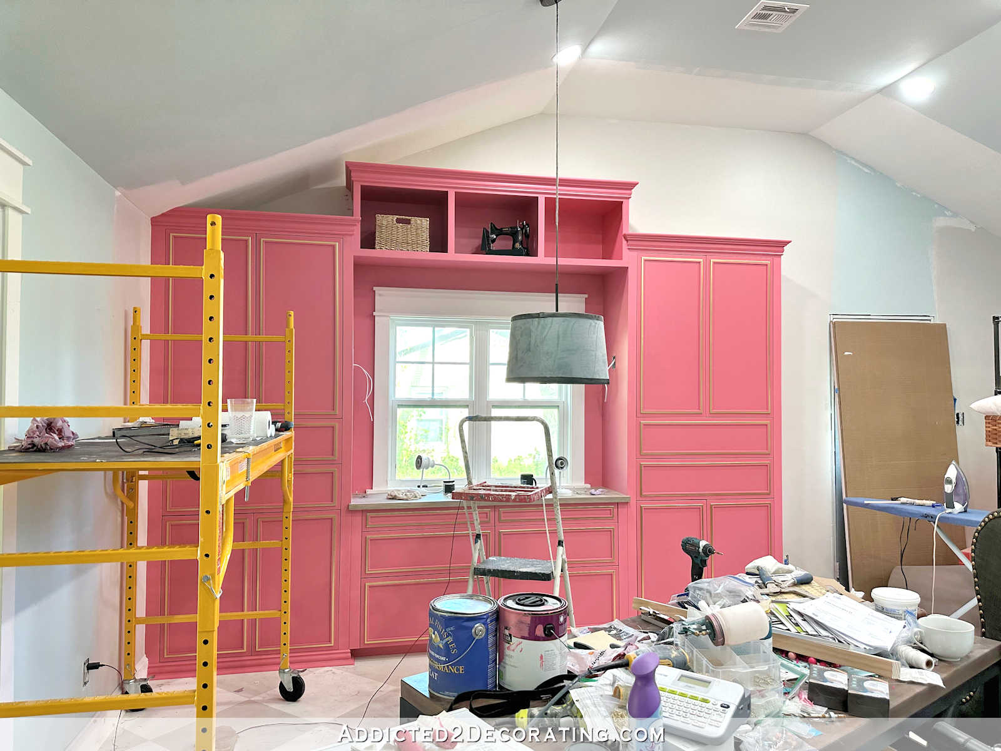
What a great list to choose from – easy things to knock off quick, and other items that will take some time to accomplish. I need to do this. Your home is going to be great! Here’s hoping you are able to get many things done this year. In any case, we’ll be along for the ride, cheering you on and sending lots of encouragement!
Oh my, that is quite some list. Even in comparison to the last ones and they were already long. But I totally understand that it’s better to have a lot of things to chose from then being overwhelmed by a small list of things you don’t actually want to do 🙂 What I admire is how you manage to break down rooms into tasks that can be done by themselves and then crossed off the list!!! I keep my fingers crossed for you to accomplish a lot of these things, but moreover for having fun doing it and being motivated by small successes to keep going. I’m looking forward to following your progress this year as well. Have a wonderful, and productive 2020!
This is always one of my favorite posts of the year. There’s so much hope and ambition, and I’m excited to know that we will get to follow along! Now to work on my own list!
May this New Year bring you and Matt peace and happiness, all else is just “stuff”.
Good thing this is Leap
Year and you get an extra day to complete All these tasks! Great to have a detailed list to keep crossing off. Pick an easy task first so you can get something crossed off quickly! Happy New Year!
“Ass” a water feature … I know it’s a typo, but I laughed. You don’t “ass” anything, Kristi. You’ve got skills!
Oh my, that’s funny! Thanks for pointing that out! 😀 That one got right by me.
Wow! I need a nap after reading all that.😁
May 2020 bring great progress and satisfying accomplishment.
Since you want to move into guest room soon you might start there. Maybe you can use a dresser you already have (the green one) from a project a while back so you can at least move in the bed and get out of the dining room soon.
2020 is going to be a busy, productive year. Glad you have help coming for the demo. Wish I lived closer. Would help with that and take the round dining table off your hands.
The only way to get all that done in a year would be to not sleep, eat, bathe, or do anything else! LOL! You also need to add “sell all the old projects that no longer have a place in my house, to make room for other stuff”. So, maybe you should just call it your 2020 AND your 2021 list. 🙂 Lots to choose from! You definitely won’t be bored. I’m sure you know by now that some of your readers want you to just knock off all the easy stuff and get rooms done, while other readers are like “do what you want!”. Is there any area that you’re itching to get done?
Wow. I admire your determination. If anyone can knock those items off a list, it is you. Best wishes in this new year!
BTW, I went back and counted the items on your list: 98!! And some of them are not little – like upholster 2 chairs. I’d make that 2 items, chair 1 and chair 2! You are amazing!
One thought on your carport conversion project… My shop is also in a converted garage that was built on a slab. Because the slab is even with the lawn, rain water will actually back-up under the sill plates and into my garage.
If you’re not planning to do any landscaping to regrade the backyard away from the slab, you might want to consider possibly adding a couple of rows of concrete block and even waterproofing it on the inside before adding your sill plate. I don’t know that it’d make it completely water-tight, but it’d probably help a lot. Especially if you plan to drywall inside (though for a shop, you might want to seriously consider just plywood walls…you can literally hang anything on them by just hammering in a nail or a hook and there’s no chance of damaging them moving large items and lumber around and they’ll be more mold-resistant if it gets moist in the unconditioned space).
Justin, we just finished a workroom in the basement and added the plywood walls for the same reason. You can hang anything on them and they take a beating better than drywall! One wall is drywalled, as it backs up to a bedroom and bath, so we wanted drywall there in case we needed to access pipes, etc. We plan on painting the plywood in a light shade for better lighting.
I’m excited for you and can’t wait for the tutorials😉.
What is wrong with me!! The only thing I can remember is that you gave away your breakfast room table! I thought it was perfect! This is going to be a very exciting year!
Holy Cow. I’m tired just viewing the lists and I’m so excited to see what you do! You’re amazing Kristi!
WOW….WOW is all I can say…!!!
Your list is very extensive but I’m sure you will accomplish a lot and I can’t wait to follow along with you on your journey..!! I love what you do..
Happy New Year to you and Matt..!!
That’s a crazy long list, even for you! Gonna be a busy year around there, that’s for sure! Can’t wait to hear about the tree saga, I’m sure it’s a doozy! Meanwhile, all I have listed so far is moving an old secretary into the guest room and get it out of the storage area in the basement! (It’s been there, wrapped in plastic, for three years, because I planned to refinish it. But decided to see how it looks in there as is. Fingers crossed!) Good luck with the list!
Well I don’t know about anyone else but I’m exhausted just reading your lists.
VERY ambitious! Wish you the best of luck!
Suggestions: install a timer switch to automatically turn on and off the ‘foyer’ sconces. Lights Look great, and having lights on is a theft deterrent. Think looooong and hard about removing your dishwasher. Hosting one Thanksgiving Dinner for family and friends will convince you that you need it.
ok, those pink curtains really brighten up the living room. I’ve seen them in other posts but for some reason, they just really pop in this post! Nice!
This is my favorite post every year! It inspires me to look at the checklist I work from on my phone to cross off things done, add new plans and reevaluate old ones. So excited to see how 2020 turns out for you!
Wow! Your list is long but many of the items probably won’t take you much time to finish up. You are a whiz! 2020 should be another fun year and I am always loving following your blog and all your remodeling adventures.
Your idea of a list is exactly what I need! But I have a question. We are just really diving into our remodel and I had a plan but it got kicked when our appliances got scheduled to be delivered earlier. My plan was, after the hardwoods were installed, to do the dining room/entryway first and then the kitchen. But hubs started the den, and now I am working on the kitchen cabinet painting and installing butcher block counter tops. We will need pull out drawers in the cabinets and wall paint/beadboard, fixtures, the list goes on and on. Should I hold off on other projects and just focus on the kitchen until it is done or move between rooms? I just feel overwhelmed because I have started 3 rooms now and none are even halfway done.
I’d say if you’re feeling overwhelmed with all of the unfinished projects and chaos in three different rooms, it might be better for you mentally and emotionally to go ahead and finish one room. Having that one finished room will feel so good, and allow your mind to rest when you’re in there, and might give you just the peace you need to live with the other rooms in progress.