A Few New Music Room Purchases (So It Can Be Finished Sooner Than Later)
*This post contains affiliate links.
We’re finally thawed out here in central Texas, and back to our regular weather with sunshine and temps in the 70s. But during the ten days of Snowmageddon 2021, when I had zero desire to do much of anything except stay bundled under my down comforter and drink hot chocolate, I also spent quite a bit of time looking back over old pictures of the house. It was fun to see just how far I’ve come on so much of the house.
While I was looking through those old pictures, I also came across this color-coded floor plan that I did almost exactly two years ago, showing the areas that were finished, those that would be finished that year (2019), those that were in progress with the contractor, etc.
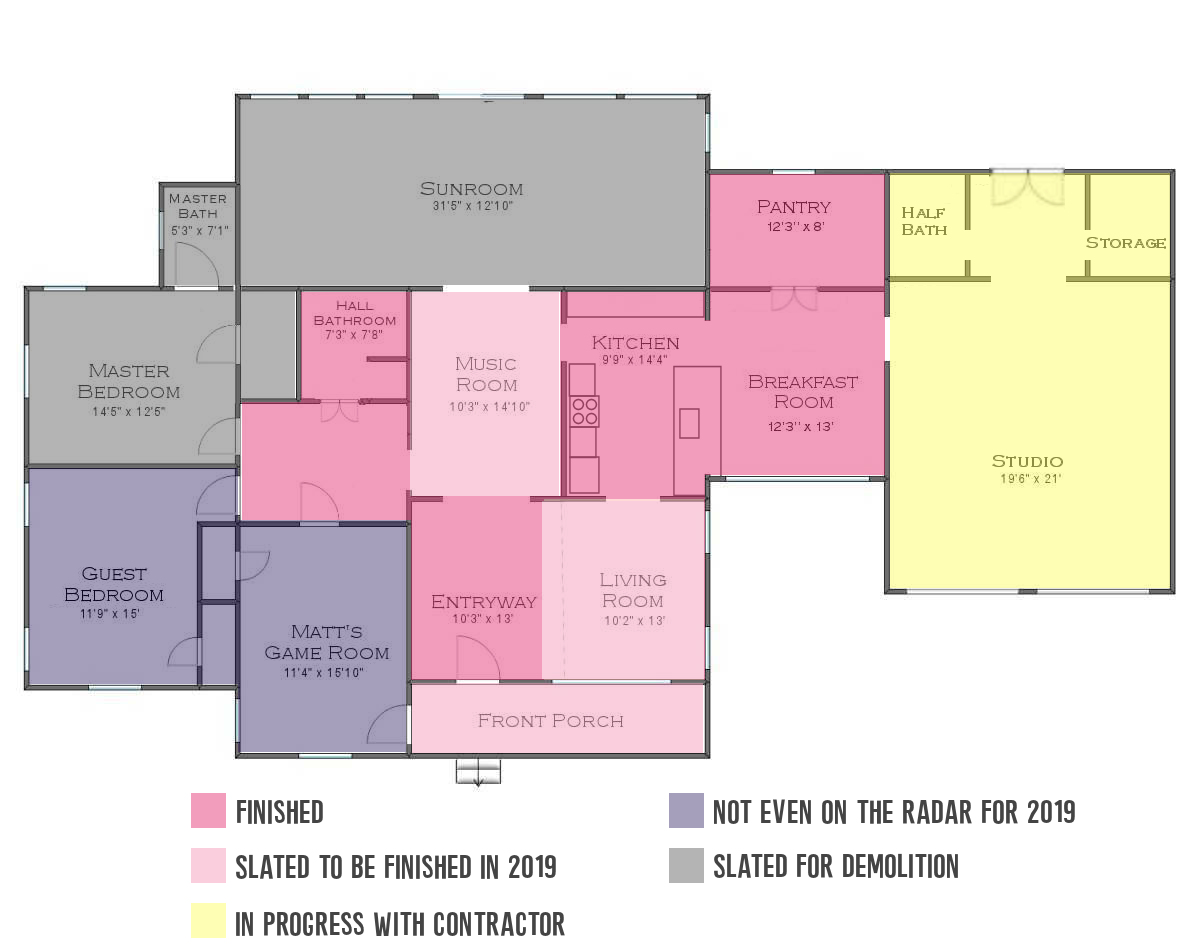
Sadly, two years later, none of those three areas that were slated to be finished in 2019 are finished yet. So I decided to do a new color-coded floor plan to see where things stand almost exactly two years later. Here’s what I have…
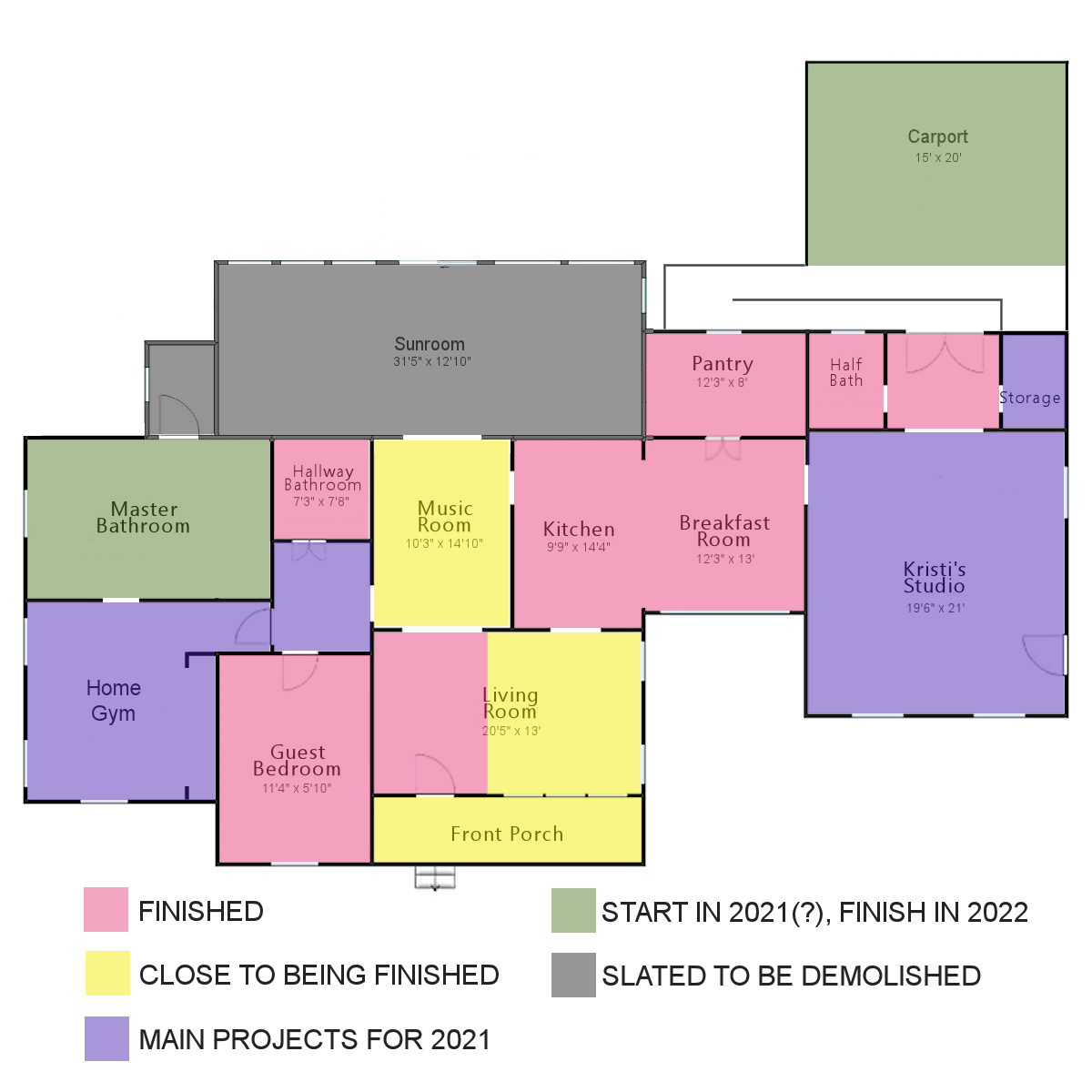
You can see that there was one area that went backwards. The hallway was in the “finished” category in 2019, and now two years later, it’s back in the “in progress” category.
That’s because of the huge plumbing problem we had that ruined the hallway floor which then had to be replaced down to the subfloor. And while that was going on, we also had one doorway (the one to the original master bedroom) removed and drywalled over, and we had the room that was previously labeled as “master bedroom” squared up to become our future master bathroom.
So all of that put the hallway right back in the “in progress” category, and it needs quite a bit of work to be finished again. But that’s all coming up very soon.
But what really got me excited is the yellow. Those are areas that just need a little more decorating to be completely finished, and they are so close! When I originally color coded the new floor plan, the music room was in purple. It didn’t really fit in the purple category because it looks like this…
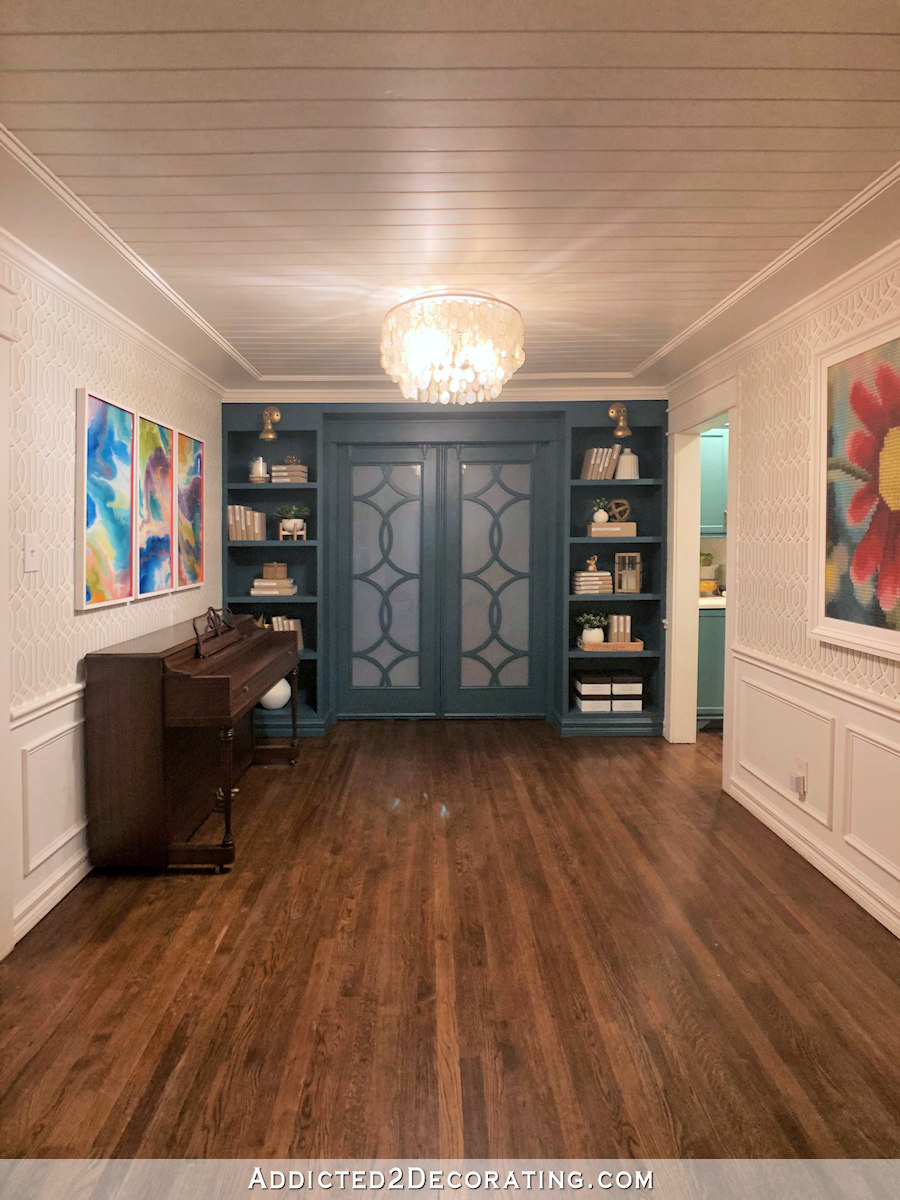
Whereas the other areas in the purple category look like this…
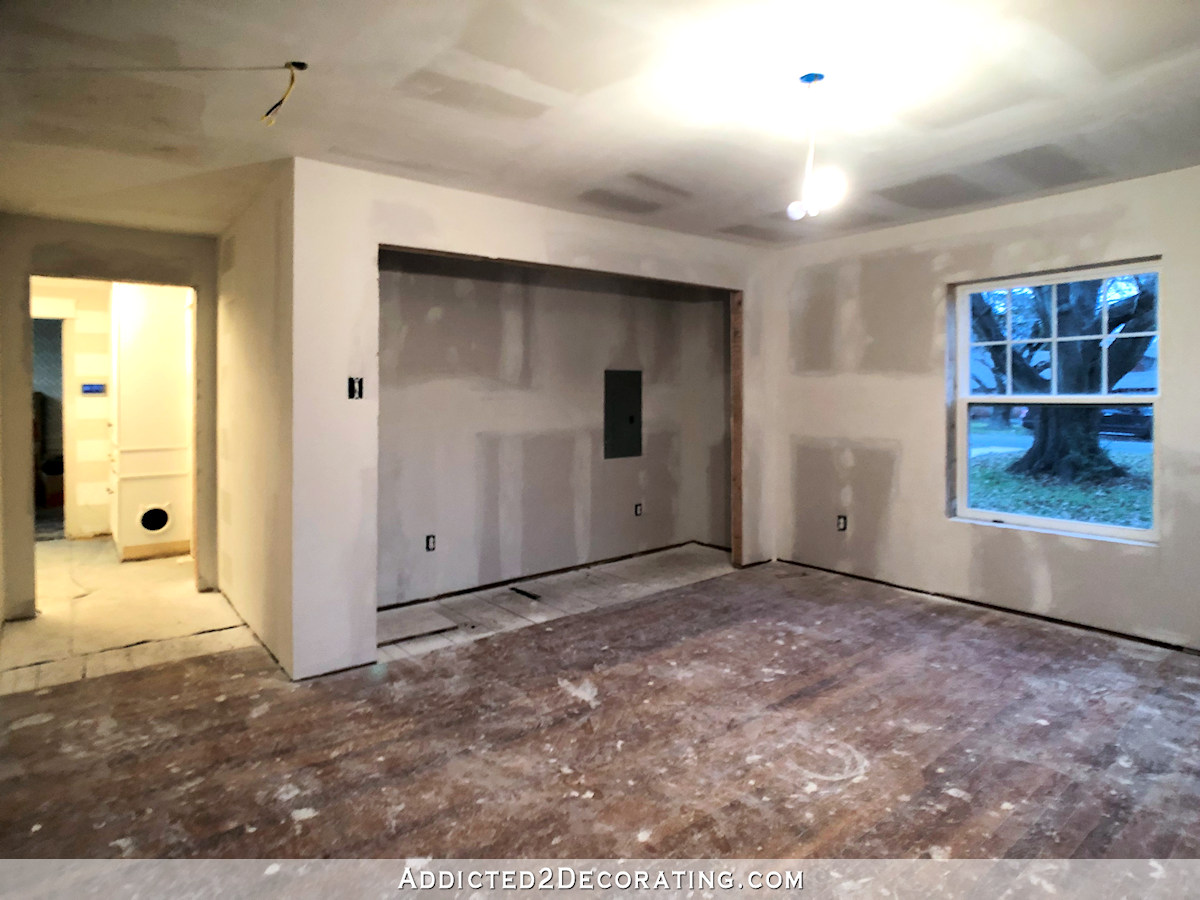
I mean, that’s a huge difference. But the only reason I couldn’t put it in the yellow category with the living room is because I have two chairs that I’ve been intending to reupholster for that room. And I’ve been intending to do that project for way too long now, and it’s still not finished!
Upholstery is a pretty significant project that requires much more time than just going out and buying a few accessories, so with a project like that hanging over my head (and especially with two chairs, not just one), I couldn’t put it in the yellow category.
That felt a little discouraging because I’d love nothing more than to get all of the areas that you see when you walk through my front door finished as soon as possible. And by “as soon as possible,” I don’t mean this year. I mean in the next couple of weeks. But I DO NOT want to spend a week of my time right now reupholstering chairs. I could have them upholstered, but the upholstery person I use is about two months out on jobs right now.
So I had to make a decision. Is it more important to me to upholster my own chairs? Or is it more important to me to get these areas of my house finished ASAP?
To help me make my decision, I decided to get online and see if I could find any chairs or even a small sofa or settee that I could use in that spot. I wanted something colorful that wouldn’t break the bank.
It took some searching, but y’all! Look what I found.
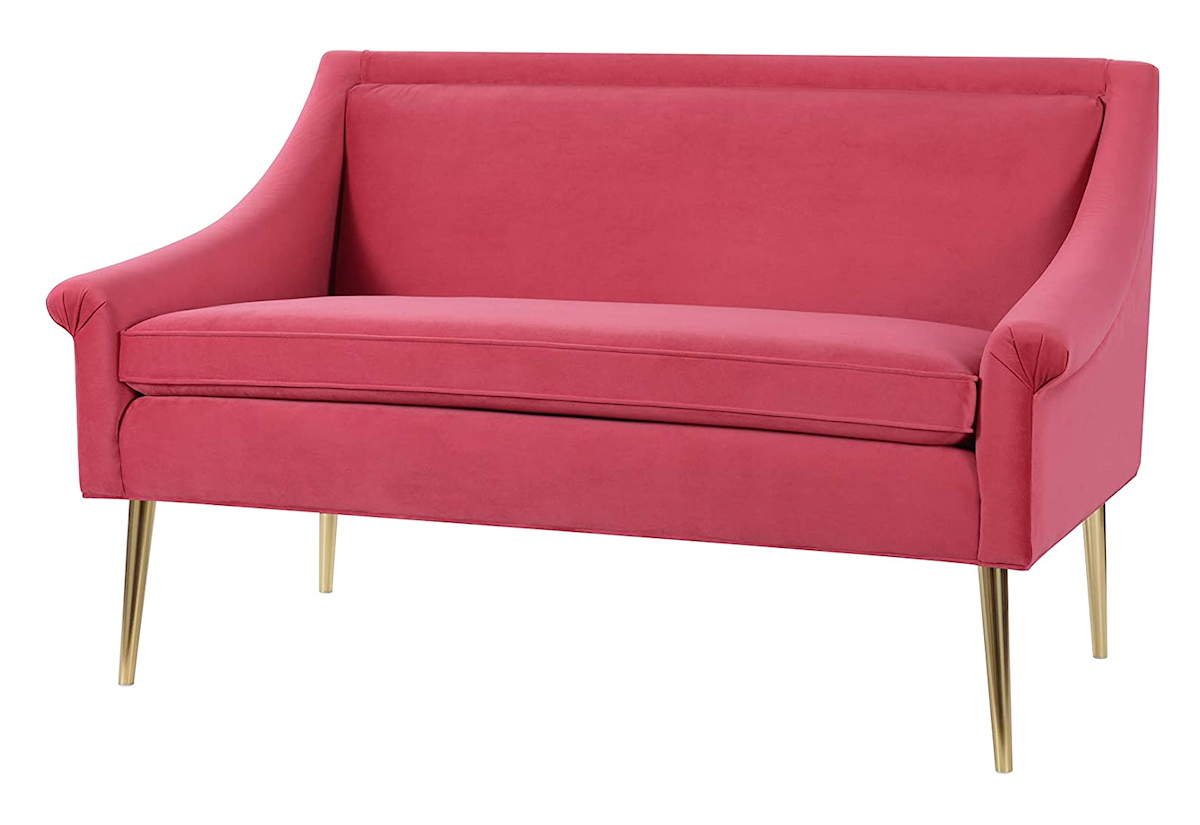
When I came across that, I knew it was the one. And if it looks familiar, that’s because I shared the chair version in this blog post when I was looking for chairs for the living room. The chair version of this settee was actually favorite option for the living room (they’re made by the same company as my purple chairs), but I couldn’t find two matching chairs anywhere. So I went with the style I have now.
Well, it worked out perfectly, because this style, size, and color of the settee are perfect for the music room! I can’t wait until it arrives!! Once this is in place, my music room will be a cinch to finish up.
The settee is pretty small (52 inches wide), so that leaves me plenty of room for some end tables and lamps. Well, I just happen to have the perfect lamps also!
I think I told y’all that I rearranged my living room. I lived with it like this for quite a while…
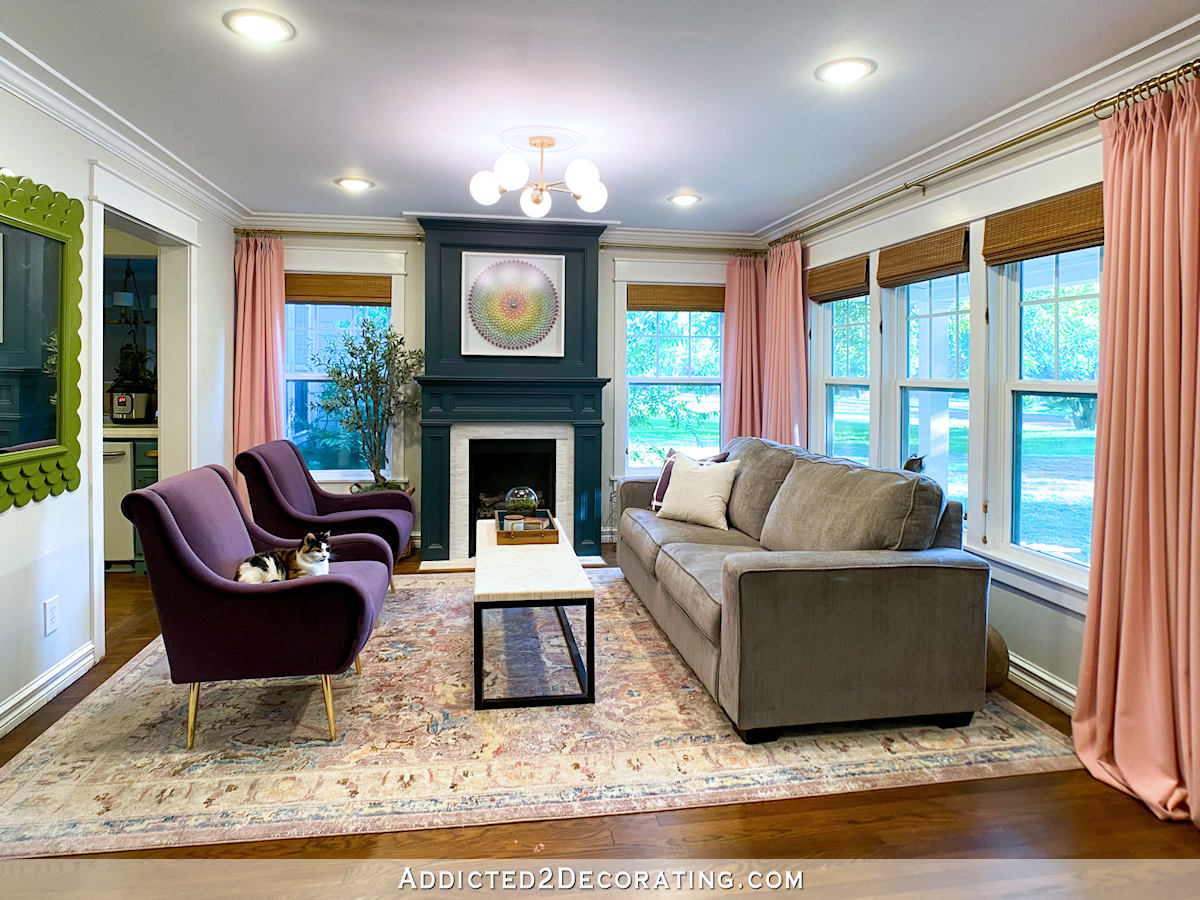
…and at first I loved it. But the longer I lived with it, the more I found that it just wasn’t working out for me. I didn’t like standing in the kitchen and seeing the back of a chair just right there. I also didn’t like having to squeeze behind the chairs when walking from the kitchen to the living room. While this arrangement made the room feel more open from the entryway, the flow of the room felt all off for practical, everyday use.
So I went back to the arrangement where I have the two chairs flanking the fireplace, and the sofa facing the fireplace. That gives the area by the front door more of an entryway feel anyway, which I really love. And it also opens up the walkway from the kitchen to the living room completely. There’s nothing blocking the flow of foot traffic anymore, and while standing in my kitchen, I get to see the fronts of the chairs and the colorful pillows instead of the back of one chair.
All that to say that when I had the furniture arranged like you see above, I had planned on building a sofa table to go between the sofa and the windows. There wasn’t room for end tables, and I wanted something to put lamps on so that I could have light while sitting on the sofa. So I bought two of these lamps.
Now that I’ve rearranged the furniture, I no longer have a place for two table lamps in the living room, but I think they’ll look amazing with the new settee in the music room!
I also bought this little gooseneck lamp to go on the piano.
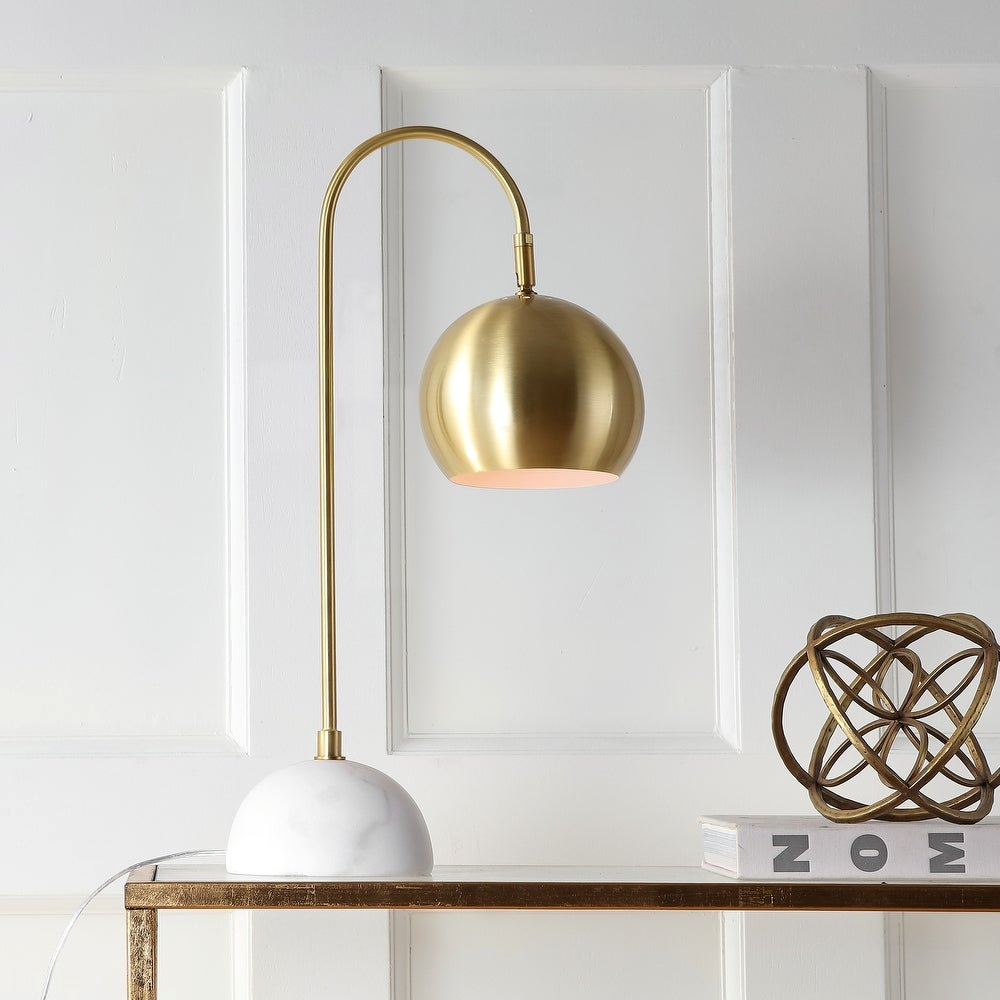
So all of that to say that my music room, along with the living room, will be finished very soon! In the living room, I’m just waiting for two items that I purchased last week — an end table and a lamp. I’m hoping that both will be here this week.
Once these items for the music room arrive, I’ll still need to either refinish the piano bench that matches the piano, or find a different bench. I’d really love to find one that doesn’t match the piano, but I searched online for quite a while yesterday and didn’t find anything that would work.
The challenge is finding something that is (1) the appropriate height (19 or 19.5 inches), (2) not too wide (nothing wider than 36 inches), and (3) a style and color that I actually like and goes with my music room. That has proven to be a very difficult task. So if I can’t find something, I’ll need to refinish the one that matches the piano.
And then I’ll need end tables to put my pretty little lamps on, so I have an end table project that I want to do. I won’t be building anything from scratch, but I will be doing a makeover on some end tables that I already have.
The thought of having this room finished in the very near future makes me so excited!! That room has sat unfinished for far too long, and I’ve been dreading the thought of having to reupholster chairs before it can be done. Now I can move past the dread and finish up.
So, y’all, I really anticipate that by the end of the year, my little color-coded house plan will look like this…
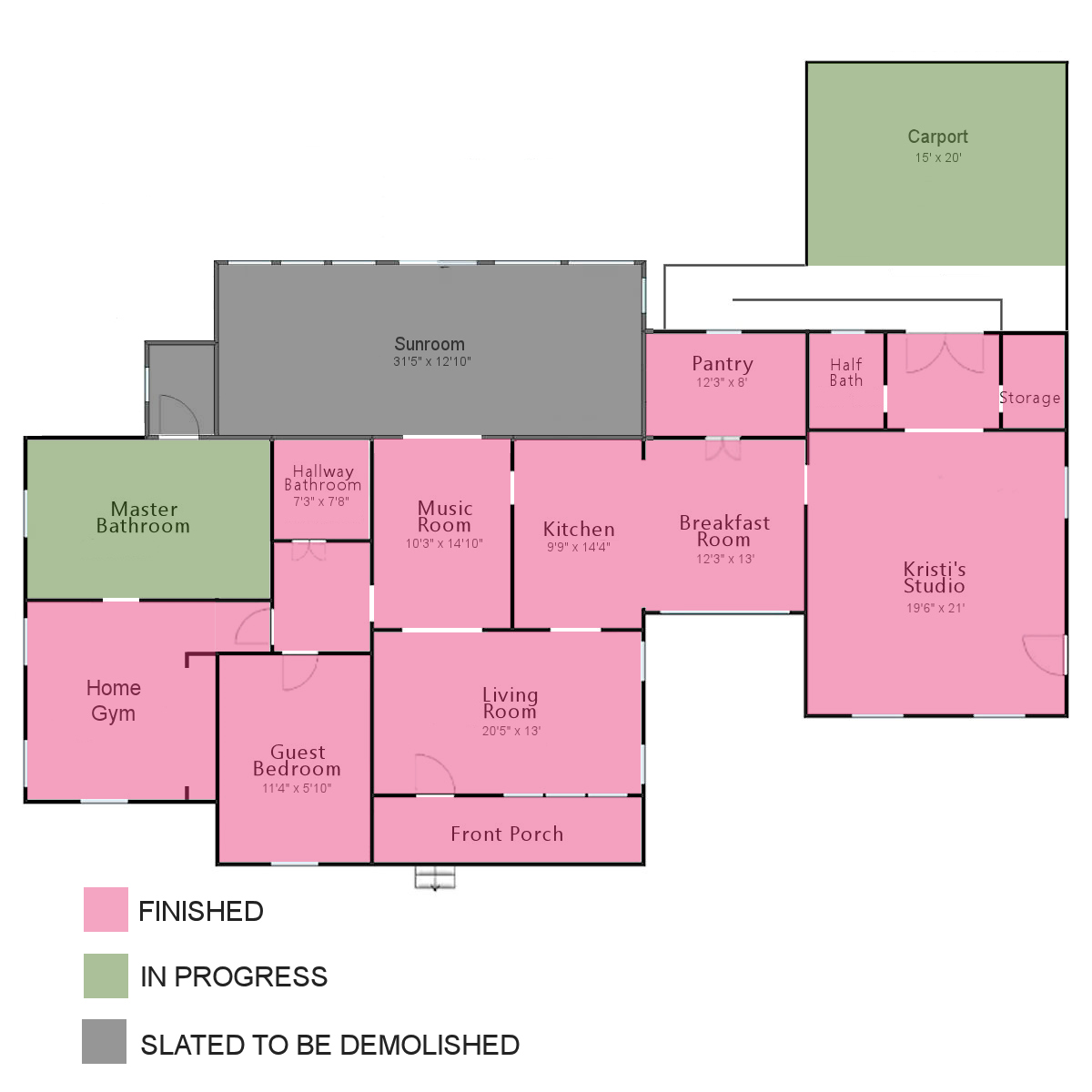
Woohoooo!!! I can’t even express how exciting that is to me!!! It’s been a long time coming.

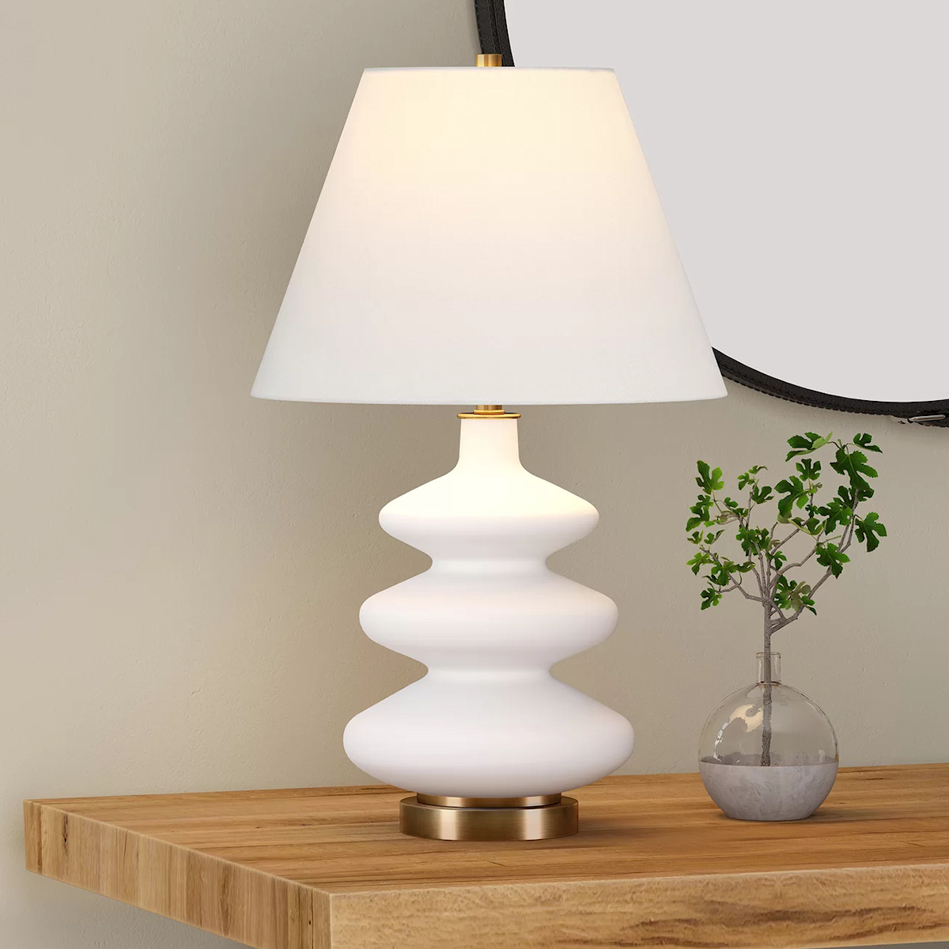

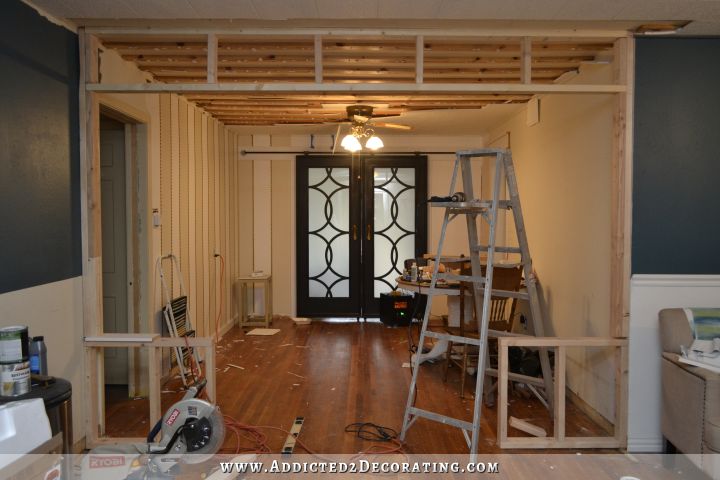
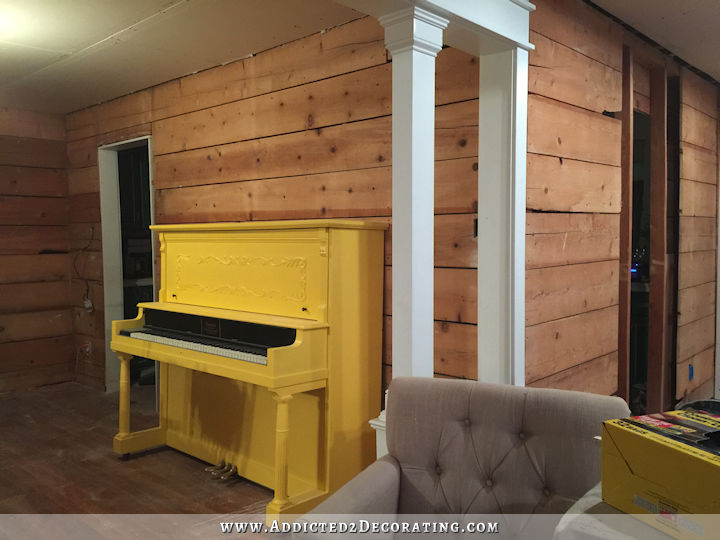
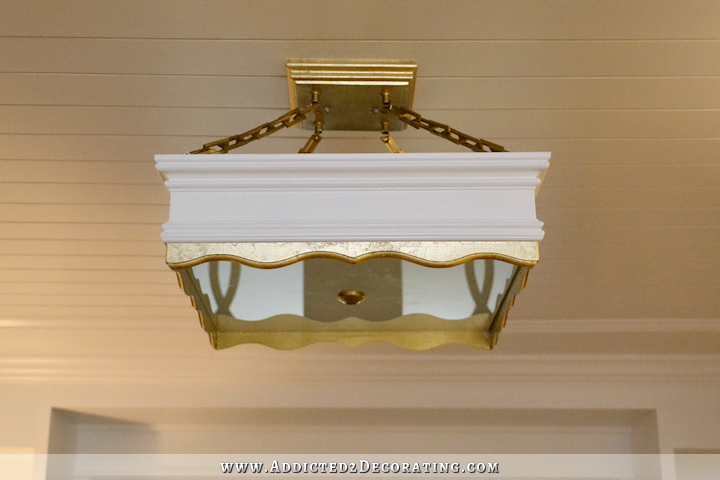
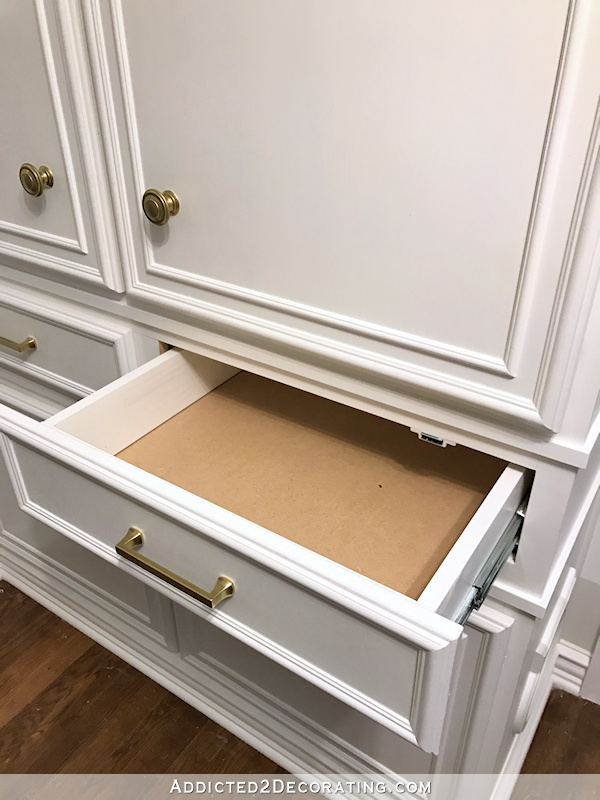
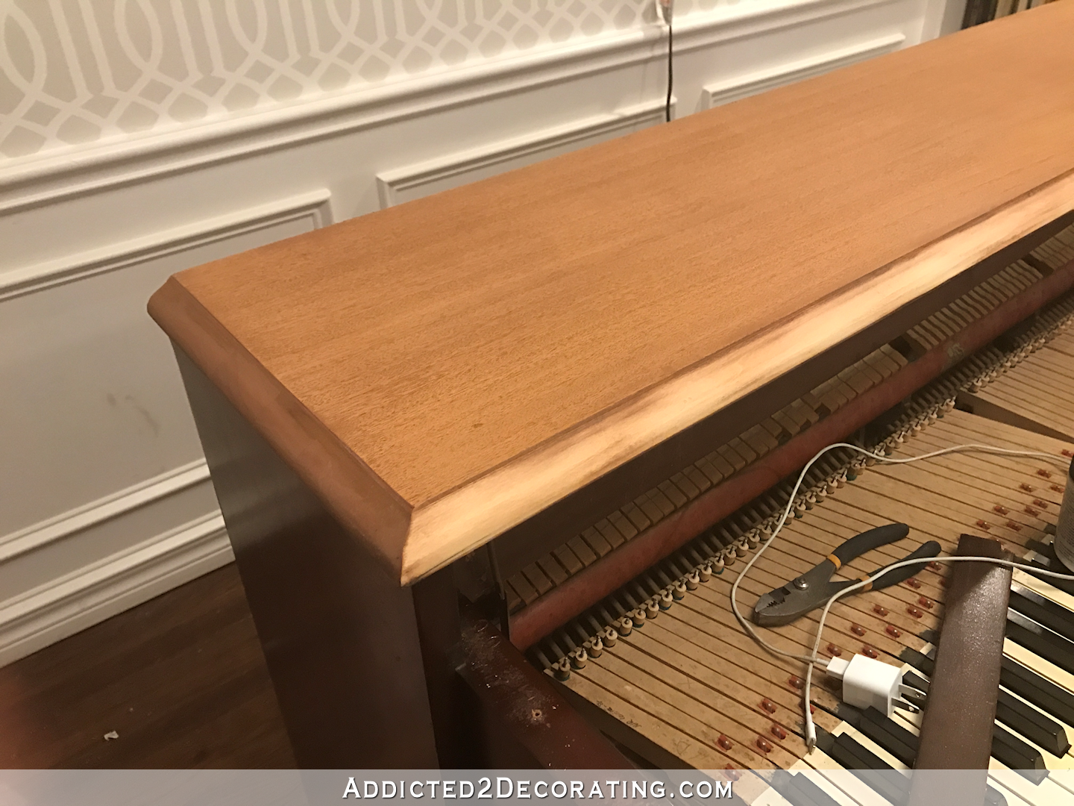
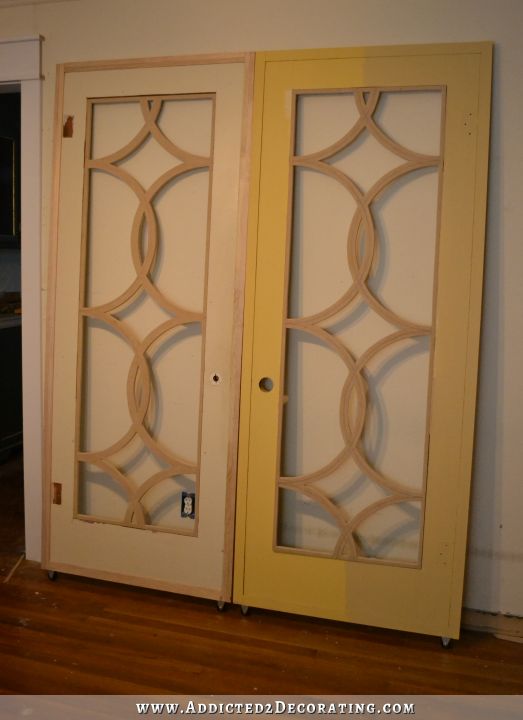
Lots of progress made and several areas very close! I’m excited to see what direction you are heading this year and watching your progress and wonderful ideas. Go Kristi!
Wow!! to all of this. Just a thought – piano bench could be black and look appropriate, depending on the style. That might be easier/quicker than refinishing it.
Everything is looking great! I wish the “ Linnett” embroidered bench at Grandin Road was a tad shorter. It’s lovely and would be really cute in the music room
Oh, I wish it were, too! That is a great bench!
Couldn’t you shorten it?
Kristi,
I love everything you’re doing. I know you are currently using the guest bedroom for yourself. In your new plan I don’t see a master bedroom just a master bathroom. Did I miss something?
None of the floor plans in this post are our final plan. Once we remove the original master bathroom and sunroom, we’ll build an addition that includes a master bathroom, laundry room, and family room. You can see the original, current, and future floor plans here:
https://www.addicted2decorating.com/house-tour
Love that you keep us up to date on your progress and your plans. I’m confused, though….where is the master bedroom?
We no longer have one. 😀 That will be part of our 2022/2023 plans, if things go according to plan. You can see the long-term plan here:
https://www.addicted2decorating.com/house-tour
All those pink areas are really exciting!
So good and I cannot wait to see the changes, going forward is so rewarding, I am amazed at the progress you’ve made in the house since you moved in. I have found no home is static and that is why I appreciate you taking us on your journey.
OMG – I am so excited for you. You are making decisions, one way or the other, and will soon see so much more done! I am loving your picks, and I am excited to see the living room with the new layout. Seems to make more sense, and I’m picturing how nice it will look coming in the entrance – – you will even have a nicer view of those beautiful chairs! And, your color coded floor plan looks awesome for the end of the year. You HAVE to feel so good about things going forward now. I love that floor plan idea too – I can get bogged down working on one area, while looking at all the rest! I think I might do this too! Thanks.
I like how you sprinkle color in each room so the whole house relates; teal fireplace references the kitchen, pink curtains in LR references the new pink settee and so on. Very put together🥰
me too! love the progress Kristi! there are many paths to get to the outcome. You’re making smart decisions.
Oh, I really think if you can knock those yellow areas out that it will give you so much fire/energy/pep in your step for being able to work through the purple sections!
I showed a picture of the pantry to my friend. I think your pantry is absolutely beautiful and so did she. Next we checked out how to trim windows and doors. It’s our next project. Thanks for teaching us. Your music room is going to be just as impressive as the pantry. 😁. I love every post!
Hi Kristi, Looking forward to what you do. I see the two kitties in a photo but haven’t seen your puppy for a while. Do you still have him? Glad you made it through the storms intact.
Oh, yes! He’s with us, and as crazy as ever. 😀 Sadly, the calico in the purple chair is no longer with us. 🙁 She died last year, and it still breaks my heart when I see her in pictures.
Was great to see little Peeve!
These precious critters do leave holes in our hearts for sure. I hope that soon seeing a photo of her will bring back good memories and make you smile instead of hurting your heart. Stay safe!
So very close Kristi! Amazing what all you have accomplished with very little additional help.
I showed a picture of the pantry to my friend. I think your pantry is absolutely beautiful and so did she. Next we checked out how to trim windows and doors. It’s our next project. Thanks for teaching us. Your music room is going to be just as impressive as the pantry. 😁. I love every post!
Love to see FINISHED rooms. Excited to see music room n living room done. Have you thought to look at vanity seats for the piano.
I have, but I still haven’t found one that I like.
I love how you are willing to look at things in a new way and move forward. It’s so easy to get tunnel vision and miss a great solution. I’ve always likes those chairs you were intending to recover, I was actually sad they weren’t going to stay blue. Do you have a plan for them? I think the color as-is would go in the guest room, if there’s space.
I’m definitely going to save them, because they’re great chairs. They’ll either go in our future bedroom or family room.
You’ve gotten 100 times more done in 1/10th the time than my husband and I have put together. Amazing! You need to write a book, or two, or three….
Will you also be adding an area rug in the music room? Also can you post a picture of the new living room arrangement? Just LOVE that settee! Can’t wait to see it all done!
Since that room is a main traffic route, I won’t be adding a rug in there. Matt has trouble with rugs (in a wheelchair), so I try to keep them to a minimum.
I’m going to hold off on posting a picture of the new arrangement until the room is finished. Since the room is almost finished, minus a couple of items, I have to keep a little mystery until the final before and after post when the room is done. 😀 But it’ll be soon! Just as long as my packages are delivered on time.
I have to admit I was glad to hear of the new living room arrangement. I am one of those people who imagines what it would be like to sit in a room I see a picture of. I knew what bothered me and you have solved it. For the reasons you mentioned, I got the same feeling about staring at the back of a chair from the kitchen. Additionally, I think the new way will balance the room much better. It seemed to me the purple chairs weighted one side of the room and the grey sofa couldn’t quite hold its own.
As it is now (in my mind’s eye, you have created an entry so it will be very inviting. ) I’m looking forward to the reveal after you add your new surprises.
Love the settee. The line is so perfect for that space and it will be great under your art work. It is such a cheerful color.
I was a little sad to read that you weren’t going to be re-upholstering the blue chairs (since I was looking forward to that post (because you’re always so thorough about how to do stuff!! lol!) but I saw that you still plan to do so (I just might have to wait a bit longer) so great!! 🙂
So where is the master bedroom.? I know the Sunroom is coming off, but you don’t show where the master bedroom will be relocated .
You can see that here:
https://www.addicted2decorating.com/house-tour#floor-plan
You should be so proud of yourself. You have accomplished so much and most of it on your own. I’m redoing my whole house and I’m no where close to what you’ve accomplished.