Breakfast Room – All Trimmed Out & Painted (and Ready For Decorating!)
The hard part of the breakfast room remodel is done. DONE! Oh, sweet mercy, that word is music to my ears. 🙂 Here’s how the room looks as of this morning from the pantry door looking towards the front windows…
On the trim, I used my go-to trim color, Behr Polar Bear. The walls are Benjamin Moore Classic Gray, which I think might be the perfect neutral for me. It’s very light, and has just enough color to contrast with the white trim.
There are still a few finishing touches that I’ve overlooked, like adding outlet and switch plates, replacing burned out light bulbs, installing the vent cover on the HVAC duct, etc. And I’m not planning on painting the back of the peninsula until I paint the kitchen cabinets. My only goal this month was to get it all trimmed out and ready for paint But everything else…DONE!
If you don’t know where this room started, this probably seems pretty boring. It’s just an empty room with painted walls and trim. In order to fully appreciate it, we have to journey back a bit and remember how this room started, and what it took to get to where it is today.
When we bought the house in 2013, this room (and this same view) looked like this…
Green carpet, old windows that were incredibly hard to open, and a dark stained plywood ceiling that was attached to 2 x 4s that had been dropped down about 7 inches below the actual ceiling joists. And it also felt very closed off from the kitchen, even though there were two doors leading from this room into the kitchen.
All of the walls were covered with 1/4″ plywood, which was so incredibly difficult to remove. It just splintered into small pieces and thin layers as I tried to remove it. But I finally removed it and found walls covered in shiplap, some of which was original to the house (i.e., the seafoam green on the left, which was originally the exterior of the garage). I also removed the carpet to find an unlevel and cracked concrete floor covered in 9″ x 9″ asbestos tiles in two colors to form a huge treble clef design in the floor.
I had the floor leveled with a new layer of concrete…
And then got to work ripping down all of the plywood and shiplap. Somewhere along the way, we had our attic insulated with spray foam insulation, which I love!
On top of the new layer of concrete, my brother helped me lay down plywood subfloor.
And he also helped me completely rebuild the front wall of the room. The original wall had a shocking lack of support, so I braced the ceiling joists, and we tore down the whole wall.
Then we reframed it and installed new windows.
And I also installed all new 3/4″ red oak hardwood floor to match the rest of the house.
I paid my guys to drywall the room for me.
They also installed the crown moulding for me, but I trimmed everything else out myself, and also stained and polyurethaned the floor.
And now, finally, it’s done!
The back of the room is also quite different now. Where it was just a big open room before, the back of the room has now been enclosed to create a big walk-in pantry.
Here’s how the back of the room looked when we bought the house…
Same green carpet, same 1/4″ plywood covering the walls and ceiling. And here’s how it looked after I removed the carpet and most of the plywood from the walls…
My brother and I also had to remove the back wall and completely reframe it. I decided to do away with the two large windows and just add one small window right in the middle of the wall.
It finally started looking like an actual pantry once the drywall went up and the back left doorway that led into the sunroom was closed off.
And today, it’s all trimmed out and painted with pretty stained and polyurethaned floors. That doorway to the pantry will eventually have double glass doors on it, but that’s a project for another month.
And here are a few more before and “now” pictures of the progress in this room.
Here’s the original back left corner of the room with the door that led to the sunroom…
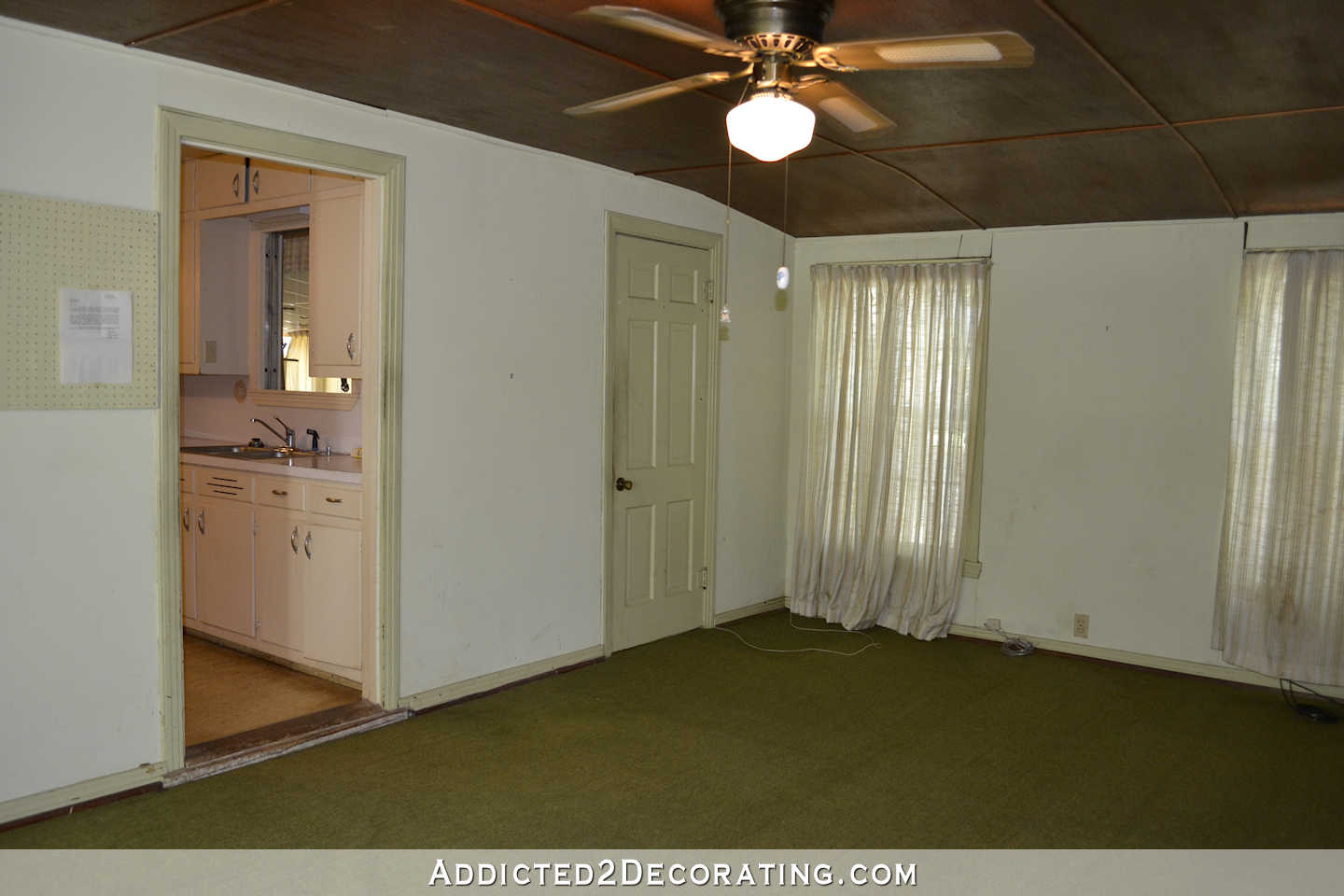
And now that area looks like this…
The back right corner of the room…
…which looks like this today…
The garage door used to look so awkward right in the middle of that long, expansive wall…

It’s in the same place now, but with the addition of the pantry wall, the door is now in the corner of the breakfast room. I had a new nine-lite door installed, and painted it Benjamin Moore Kendall Charcoal…
And finally, the front right corner of the breakfast room used to have two doors leading into the kitchen with a wall in between.

And today, that wall is gone and replaced with a peninsula (with a cute sleeping kitty on top). And with the added opening from the kitchen to the living room, I can now see straight through to my front door. This house feels so much more open and airy than than it did in its original state when we bought it.
So that’s the progress so far. Reaching this milestone, with the floors finished, the trim all installed and painted, and the walls painted, feels monumental to me. When we bought the house, this breakfast room was the room I dreaded tackling the most. It seemed overwhelming to me, with the unlevel concrete floor, the ceiling and framing issues, etc. And now to have all of that done is such a huge relief. I really think that this room, when it’s all decorated, is probably going to end up being my favorite room in the house.

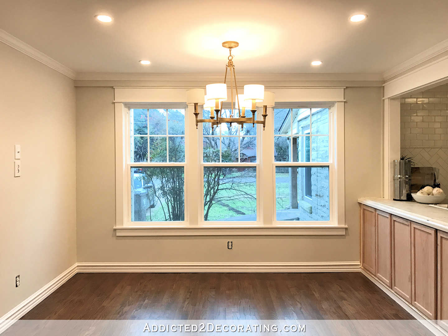
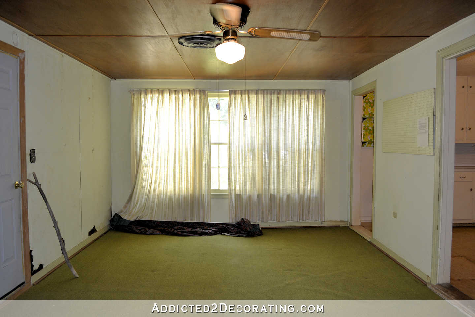
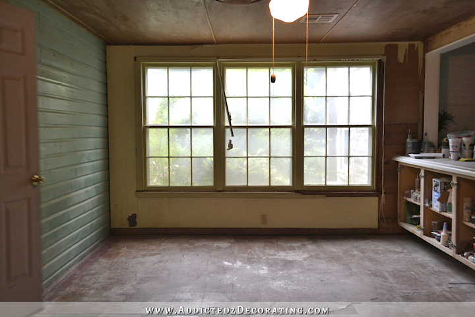
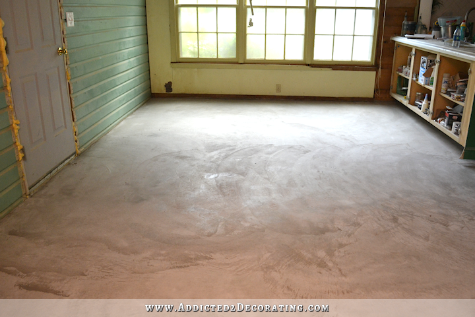
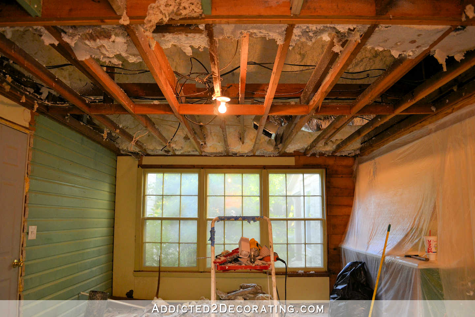


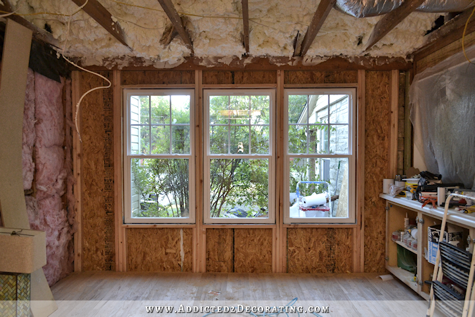
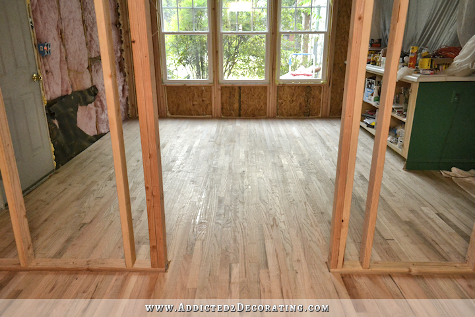
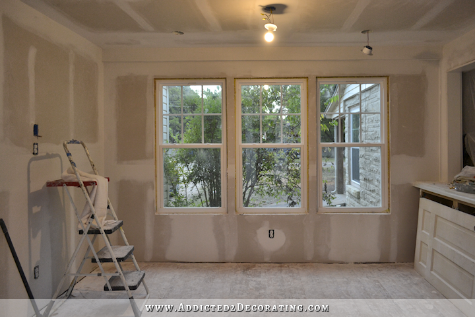
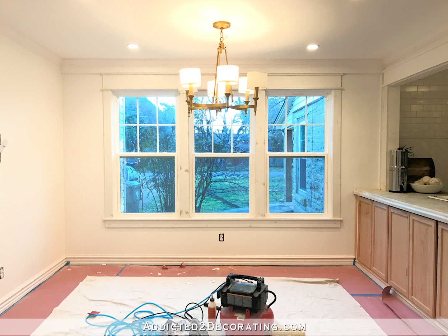
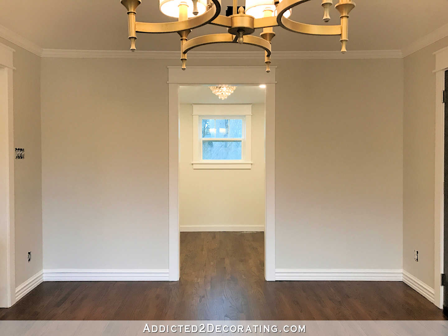
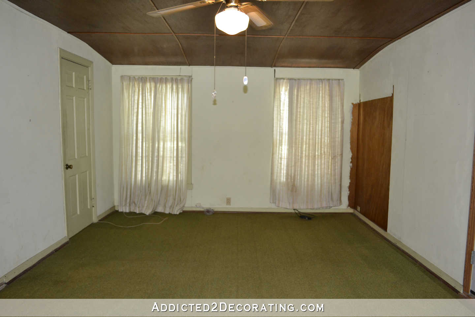

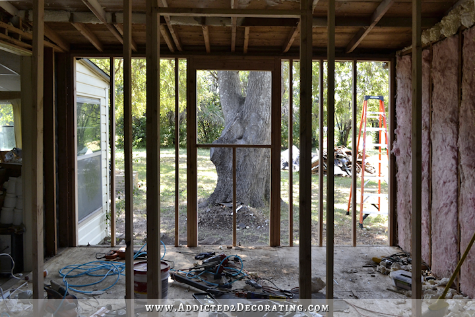
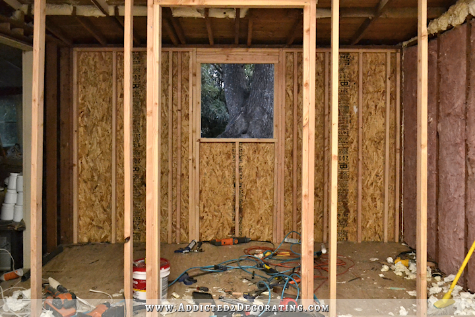
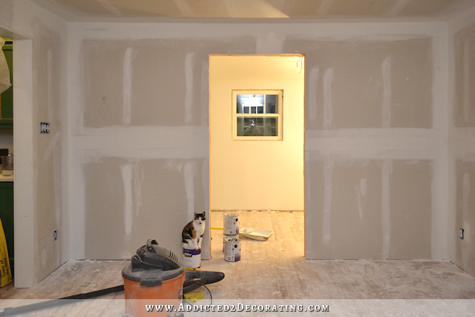
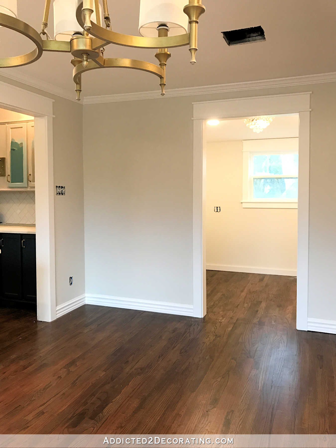
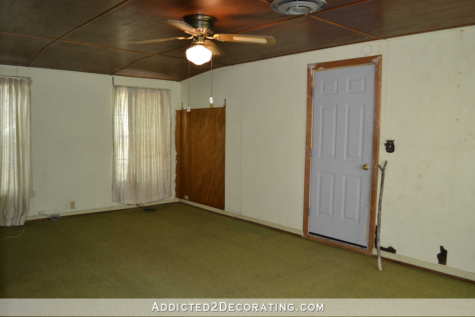
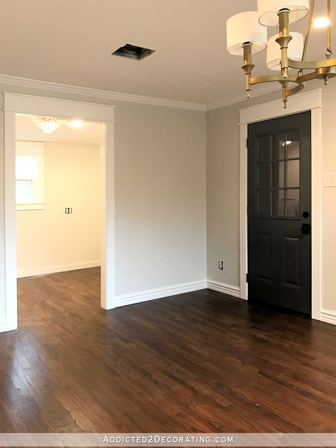
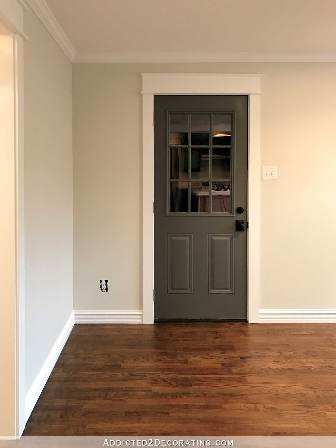


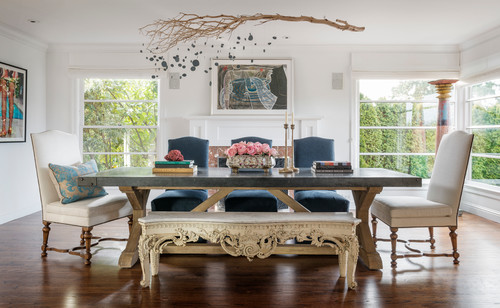
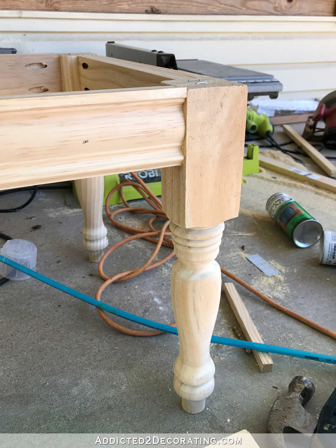
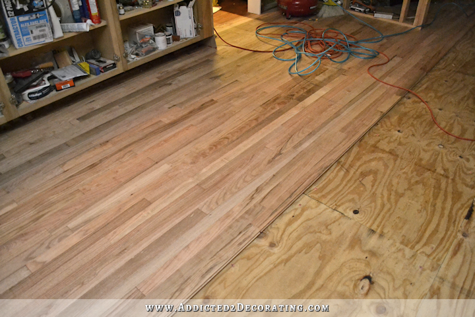

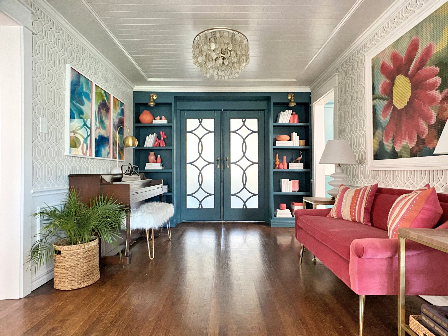
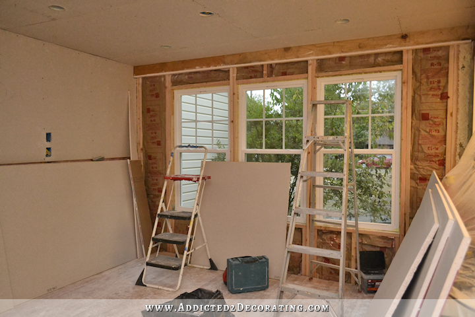
Fan-freaking-tastic! Kudos my dear. You nailed it!
Exceptional!!!!!!!!!! Do not redo this room. Move on. Table and at least one chair. Finish something…
Amen! Take time to enjoy the fruits of you labor…
Oh, I so agree! Gor-gee-ous! I love the new light gray paint too with floors and white trim.
Bravo Kristi! And thanks for that last photo and pointing out the sight lines to the front door from the breakfast room. I didn’t realize that before and that really seems like a huge plus, like really defining the feel of the house: open, airy, up-to-date. Love it!
I’m so happy for you. I think every room in your home will become your favorite, simply because you do an amazing job!
Awesomely beautiful! Way to go!
Now comes the fun! You never cease to amaze me. Bravo.
Delighted on your amazing transformation of this room…..It’s going to be amazing when its a functional room.Xx
You painted the garage door! It looks like a new door! It all looks so fantastic. Great post with the before and afters. I bow down to you – it’s a new house!!!!!
Oh, it is a new door. I probably should have mentioned that. 🙂 I had the original door replaced with a nine-lite door so that when I finally get windows in my garage (who knows when that’ll be?), I can get some light in through that door as well. You can never have too much natural light. 🙂
Well, of course it is! The before picture is just above it. The laugh is on me! I just love the room and the house. Thanks for sharing it all with us.
Amazing!!!!!! I hope you are proud of all you have done in here. You inspire me to try things I never would have.
Whooo hoooo! This room is gorgeous now! Can’t wait to see all the pretty stuff That will fill it!
Kristi! It’s fantastic!!! It looks like a brand new home! So happy for you!
It looks amazing and I just can’t decide which is my favorite part. Can I choose “everything”? 🙂
I love the clean airiness of the room, beautiful job as always!!!
So, so pretty.
I laughed out loud when you said it would probably be your favorite room in the house! I don’t know how you could possibly decide from all the other rooms you’ve worked on. Each one is unique and has the “Kristi touch!” I love your breakfast room and can’t wait to see it decorated. I enjoy your blog so much!
Are you happy with the gray paint color? I think it looks beautiful, but I know you were concerned.
I really am. I mean, I’ve only lived with it for less than 24 hours so far, and I slept for six of those. 😀 But so far, I really do love it. I have a hard time warming up to neutrals, but I really do think this is as close to a perfect neutral wall color as I’m ever going to find. It’s very light, and it’s a warm gray. I think it’s definitely a keeper.
I love how it complements the kitchen tile–at least in the pictures. The walls go so well with the kitchen!!
It looks absolutely fantastic! You never cease to amaze me! Did I miss what color you were planning on doing the part of the cabinets that face the breakfast room?
All of the cabinets are going to be that same teal color similar to the condo kitchen cabinet paint color.
Love it! I’m very fond of the colour combo – white, light grey and black door – and am curious if you find it beautiful yourself because you normally don’t like grey? Great job, very well executed -and what a canvas to now do the fun decorating stuff!
I actually do really like the wall color. Now granted, I’ve only had it for less than a day. 🙂 But so far, so good. I think it’ll be a beautiful backdrop for some colorful items, and it’ll also stay “quiet” and let the pretty kitchen cabinet color sing. At least, that’s what I’m hoping for.
There are not enough words to say HALLELUJAH —what a transformation and kudos to you! Amazing! Love all of it…
You have really made a beautiful impact on this house! From yucky to yummy- LOL! Opening the kitchen to the living room makes the whole area seem twice as big to me. Love the progress! Can’t wait to see it all when the kitchen cabinets are painted that new lovely shade as well. Job well done Kristi!!!! 🙂
So lovely! The color is so perfect and will provide a wonderful backdrop to your teal cabinets. Your after shots show off the new floor color so well too. They are beautiful! I do believe you will enjoy every minute you get to spend in this room. I anticipate all your fun finishing touches. WOW!
Bravo! A huge goal met, and now the fun of decorating the room can begin. It looks absolutely wonderful, and I know this room will be so comfortable for both of you. I love that the breakfast room is open to the kitchen and agree that the open and airy feeling for both rooms will give you great pleasure on a daily basis.
Bravo! A huge goal met, and now the fun of decorating the room can begin. It looks absolutely wonderful, and I know this room will be so comfortable for both of you. I love that the breakfast room is open to the kitchen and agree that the open and airy feeling for both rooms will give you great pleasure on a daily basis.
AB-SO-LUTE-LY FANTASTIC……WOW!!!!!! Kristi, I really love the wall color, the trim color, the door color and the light fixture. It looks so classy and beautiful. You have turned an ugly duckling room into such a gorgeous looking room. Great to see all the before and after pics of everything you have accomplished. Now, the fun stuff can happen and you get to decorate it and use this space daily. Can just imagine what a huge joy you are getting having this room done! Well done, it’s such an awesome way to start the year getting this room done and you never cease to amaze me with your vision and hard work. Congrats!!!!
Kristi, name and brand of the gray paint again? LOOKS INCREDIBLE!
It’s Benjamin Moore Classic Gray. It’s truly a beautiful color — so light and neutral — and you know I’m not really a neutral person. I think this is just about as close to a perfect neutral as I’ll ever find.
So fun watching your progress… looks fantastic!
gorgeous!
Absolutely amazing!!
Just fantastic! Love the gray walls. Was wondering what happened to the round table that was finished in cerused finish? I know that’s not the spelling but can’t remember the correct spelling? I can see you all having coffee sitting in front of your new windows……it would go great with those walls! Or did that table bite the dust along the way,and I missed it?
I can’t wait to see how you decorate the room!
I do still have that table. I think it might be a bit too country in style for the room, though. Who know, though? You know I change my mind often, so it could very well end up in there. 😀
CONGRATULATIONS, Kristi! Job well done! Not only is the room beautiful to look at, it is now structurally sound and well insulated. And I can just see Matthew zipping through the kitchen into the breakfast area, lol. Now comes the really fun part of adding in the decor that will bring it to life. By the way, I am curious as to how that cerused table would look in there…
Maybe you could put that table top on the chunkier pedestal???
I was going to mention that table too. LOL! Cold you pull it in and see how you feelook? I just wonder, that finish was beautiful and it may be perfect if you see it in the room. Applause on the FINISHED HARD WORK!
I am so impressed. You are amazing and worked so hard. Would you consider putting the table in the room for at least a picture, so we could see it again 🙂 ? It is so beautiful and I think would look lovely with the room
I love it!!! Everything looks so pretty, clean and bright! I also love the door painted charcoal grey, looks fantastic!
Love the room! Also love your trim!!! I have a question on your can lights, how do you know how many to install?
That’s a good question! 🙂 I don’t really have a formula for that. I just try to make sure they’re spread throughout the room for even lighting and/or I like to use them as supplemental lighting for the decorative light in the room. So in this room, I wanted a pretty chandelier, which is bright enough for eating or sitting at the table and working on my computer. But I also might want to use the table to work on a craft project, in which case I’ll need more light. So I added four can lights spaced equally around the center light so that they’ll still light the table and add extra light when needed.
So I really think it depends on how you’re planning on using the room, and what lighting you anticipate you’ll need for those tasks and activities.
It looks fantastic! Love the lighting fixture. Perfect! Floors, wall color, pantry; they all work together so well. Congratulations! I have one quick question… Above the window where you put the expanded trim (ceiling wasn’t level) there is a bit of a soffit. I can’t recall the purpose for that. It looks seamless with all the trim, I was just wondering why it’s there. Also, you put outlets in the breakfast room at shoulder level and there wasn’t one in the original picture. What are your plans for that outlet? Are you putting a counter there?
I’m planning to move my buffet to that wall, and then I’ll hang my TV on the wall above. That cable outlet and electrical outlet are both for the TV.
Thanks for putting it all together, I forgot some of that journey. It’s fabulous!! Now if I could just get as motivated as you!!
Congrats Kristi! the room is so pretty – light and airy.. I can’t wait to see how you inject color into it. (And I love the both the current green and the teal cabinet colors against that backdrop.)
One more thought Kristi..in the picture of the back of the room (looking toward pantry) you can see your wall color and then part of the upper cabinets with the paint swatches on them. I seem to recall you are planning a teal color for the cabinets and I have to say that a teal isn’t a favorite of mine as I see the colors together with the wall color in the breakfast room. I love the grey garage door with it though…. Any thought of using that dark grey on your cabinets? I think it would look stunning.
No, I have my heart set on teal. 🙂 It really does look great with the light gray walls in person. My photography isn’t the best, so the color is probably off, but the Classic Gray color is so perfectly neutral that I think it’ll look great with the teal. The Kendall Charcoal on the door is a pretty color, but I think it would turn my small kitchen into a cave if I put it on the cabinets. I will be using it on all of my interior doors, though.
It truly is so beautiful, Kristi! I think it’s true to say that not only was it the most daunting, it really was the most work! You should be so proud of yourself.
I think that you are so right about this will be your favorite room – for good reason! What an accomplishment! Truly inconceivable that YOU did all this! I realize you had lots of help, but you did so much of it alone, and had the plan! You do have one of the best DIY blogs on the internet! Have a blessed weekend!
Wow, that room is incredible now.
AAAAAmayZINGGGG!!! It doesn’t even look like the same house! I adore before and after shots! My husband just got finished building our covered back porch, and the before and after shots are nothing short of astonishing!
Good for you! I’m so jealous of that incredible pantry! Nice job!
BEAUTIFUL !!!!
I love the color which you chose for the walls. Don’t change it, don’t second-guess yourself, and don’t let anyone talk you out of it. It’s perfect. And congratulations on this room! You have certainly earned this moment.
Wow! Amazing! Can’t wait to see what’s next. Btw……what is next?
Well, my projects left on my goals for this month are (1) refinishing my dining table and (2) reupholstering the dining chairs. Next month, I’m going to focus on three main things: (1) painting the kitchen cabinets, (2) refinishing the kitchen countertops, and (3) building the pantry doors. After that, I’ll go back and decorate the breakfast room. The reason I’m doing that is because there’s no sense in me finishing the breakfast room completely when I can’t do some big “taa daa” before and after post with the kitchen cabinets and countertop looking so awful in the background. So it all needs to be treated as one big room.
This is an amazing transformation. I also love the pictures with your calico cat.
What a transformation, it is wonderful! I can’t wait to see the furniture finished and in there. Is this what you are working on next?
Yep, I’ll be working on the dining table and chairs next.
Oh my gosh! It’s beautiful! What an exciting milestone to achieve! Congrats!!!
The gray is PERFECT! The teal will be PERFECT! The dark doors will be PERFECT! I can’t wait to see all of this PERFECTION come together!
Love the wall color, neutral but still has a presence about it. I know you will bring in your colors you love with decor, and this wall color will make all that shine! I’m kinda jealous of your lighting fixtures. Not my usual style, but I still love them!
What happened to all the shiplap? Hope you recycled, sold or stashed it. That stuff is money in the bank!
I have a question – here in our area, your door to the garage wouldn’t meet code, we have to have steel for fire safety when a garage is connected. (no glass.) Do you not have that concern? I’m overly terrified of a house fire, that’s why I ask.
Unfortunately, none of the shiplap could be salvaged. It had been up there so long, and was all installed with such long, thick nails, and it all just splintered off in small, broken pieces as I tried to remove it. In all of that room, I don’t think even one piece came off whole. It was very frustrating.
Yay! Looks fantastic!
Yayyyyy!!!!
This is one where the before and after don’t look like the same room. Sure you didn’t move to another house? 😉 Beautiful and amazing work!
Mark
Love,love,love it all!! That is the absolute perfect background color so all your other colors and fabrics will sing! I bet you just stand in that room with a big smile! You must be so proud! And should be. The construction aspect of this room that you tackled is amazing. So I have a question… because we all know your crazy thinking brain😜 When you do the family room addition will you change your mind and want to open that to the kitchen? Im sure you have had thoughts about it. I’m curious on your thought process😀
Ha! I guess time will tell. 😀
You must be the only gal in Waco tearing Down their shiplap ! 😉
Lol, i was thinking the same thing!!!
What a transformation! It looks like a million dollars! Personally, starting at the raw edge that is visible now I would paint the back side of your peninsula the same as your trim color. Then begin the cabinet color where it starts now. (I don’t think you will want to draw your eye there after your rooms are finished) Excellent job!!
Absolutely breathtaking!!!! Congratulations!
Gorgeous!! Glad you kept the walls quiet. That way you decor can make the statement
It is, quite frankly, an understated beautiful, sophisticated room!!!!
Great work!!!!!
You are amazing!! I am loving following the progress of your journey with making this house your home. And you are such an inspiration to me! I moved eight months ago and am now having fun fixing my new place up the way I envision it. BTW – I love the Classic Gray walls! I’m glad you tried that color even though you’re not a fan of gray. I’ve painted half my new place so far and I keep thinking of you when I’m in my master bath. I’ve had no problems with the rest of the house but this room is not coming out like I want! I’ve painted the walls twice and I still hate the color! But I’m not going to stop until it’s perfect! Just like you do.
So happy you’ve reached this milestone. Question: are you using LED or incandescent bulbs? Your floor looks so good too!
All of the lights in the breakfast room are LEDs. The kitchen still has incandescents, but I’m switching them all over to LEDs as they burn out.
Un-freaken-believable! It LOOKS ABSOLUTELY FANTASTIC!!! I know that’s a huge weight off your shoulders!! It is just gorgeous. Can’t wait to see your finished cabinets in the teal colors! You amaze me.
Oh my! Its so so pretty! Classic Gray looks so good in there! And the Kendall Charcoal door is perfect!! What an awesome before and after!
It looks SO good right now!! I normally don’t like gray but I love it with the dark floors. Wow that is such a transformation!! ❤️
The work you have put into this project is monumental. The results are nothing short of miraculous. I would hire you as a contractor in a heartbeat. Looking forward to what’s next…
You have done an amazing job! What a transformation!! It looks beautiful!!
Looks awesome. Can’t wait to see it next to your kitchen cabinets once they get repainted. What color are you painting the pantry cabinetry? The same as the kitchen? White to match the trim? Something else? I forgot, where were you planning on using the grass cloth wallpaper or have to dropped that idea?
Right now, I’m planning on white for the pantry cabinets. But of course, that could change at any moment. 🙂 And I”ve given up on the grasscloth. When they couldn’t get guarantee delivery on the one I wanted by March (when I ordered it last November), I looked and looked for another one I could use. I checked out those wallpaper books and brought them home countless times, and never could find another one I wanted. So I gave up on the grasscloth idea.
Wow, when you transform a room, you transform a room!!! Until recently, I’d never seen photos looking toward the kitchen, and I love that view. It all looks fantastic. That you were able to overcome the floor issue is truly monumental. I see that your cat approves, too. 🙂 They always know the nicest places to hang out.
That’s incredible! So amazing, can’t wait to see how you decorate!
Sooooo good! I’m not much of a gray girl cuz I do like some color, but love this. Have you and Matt had coffee in front of the window yet? 🙂
Not yet. Hopefully I can get the table refinished in the next few days so that we can start having breakfast in there every morning.
All I can say is STUNNING!!! What a transformation. Congratulations
It’s Gorgeous!!!!! What color is your door black or dark gray?
It’s a dark gray — Benjamin Moore Kendall Charcoal.
Kristi….I have followed you for years and always amazed at what you do-so inspiring! But this is my first comment, totally blown away by this transformation. Thank you so much for sharing all you do.
You did a wonderful job !!!!!! It really looks nice.
It’s absolutely stunning! Congratulations on a job well done. I’m sure you squealed a little bit when it was all cleaned up and done, right?
I love a good before and after picture, but this tops anything I have seen completed by a diy fanatic! Simply impressive and your skill and talent really shine! Just love the floors, new baseboards and the wall color! Pat yourself on your back, job well done! You are an inspiration and should consider house flipping.
That’s actually a plan that Matt and I have discussed. When I finish our house, I’d specifically like to start buying houses on our street and in our neighborhood and flipping them OR buying them, fixing them up, and renting them out.
So beautiful Kristi! I’m really happy for you!
Everything looks great. Do I spy a Berkey water filter? How do you like it? Thinking of getting one too!
It is a Berkey! We love it, but just a word of advice — get the largest size you can accommodate in your house. We bought ours when we still lived at the condo, and we and we had no room for a large one, so we got the smallest one they have. It holds 1.5 gallons of water, and we go through that very quickly. It’s such a pain having to fill up more than once a day, so we just end up using tap water for lots of things, which totally defeats the purpose of having a Berkey. So I suggest buying the absolute biggest one you can accommodate so that you just have to fill it up once every three days or so.
Thanks for the advice!
You might want to take a look at http://dearlillieblog.blogspot.ca/2017/02/our-window-seat-area-with-new-lantern.html. The light from the windows, the wooden blinds, the color of metal on the lantern, the floor color, the door color all reminded me of your beautiful new breakfast room. The color saturation level of the med gray kitchen cabinets is similar to your condo kitchen blue, and the wall color although white shows grayish in her pictures. But the table was what caught my eye – a ‘lighter’ color and feel along the lines of what you had indicated – might work for your room.
Unbelievably gorgeous room! I love your gray wall color as the perfect neutral and backdrop for decorating. Have you considered painting the peninsula cabinets that same gray? I think it would be more cohesive to treat it like the 4th wall of the breakfast room. (Been there, done that.) Whatever you do I know it will be beautiful and I love seeing your vision come alive!
I second this motion of painting the peninsula cabinets gray. You could paint the end of peninsula white and let the color of your choise shine in the kitchen.
Love your blog – been following it for ages, but never commented before!
Wow….I’ve been following this re-do for a while…and in the end, all I can say is wow! I’m speechless. Here I was complaining that about having time to take down my shower doors, sew new shower curtains and install them and you did a whole three room gut-job and remodel….wow…it looks simply amazing.
Congratulations. You are amazing!! Your house is amazing! It takes so much vision to see the before and after…before its even done….
Wow! Just… wow! Even having watched you blog this whole process, this final post still took my breath away. I read through many of these comments/compliments and you deserve each and every kudo. Congratulations and thanks for sharing!
Is it wrong for me to say I’m jealous? Well, I am! It’s beautiful!!!! A job well done. Can’t wait to see it fully furnished. Don’t slow down now. You are on a roll. I’m living vicariously through you 😁
This just makes me so happy 🤗
You are right on without the gray. 😍
It looks beautiful !!!!! I love the wall color, looks clean & crisp but warm. Great job !!!!
Agree. Lovely. And Peeve the cat looks very releived that youre done!
Kristi, definitely a winner! It looks great. Your breakfast room was so dark and dreary and 1950’s and now it’s so light and airy! You have done so much work and you should pat yourself on the back! I LOVE it! and I also notice how your lovely kitchen and living room are visible from the breakfast room. Is there light at the end of the tunnel now? By the way, it always makes me happy to see Peeve in the pictures. That cute little cat is the best accessory.
Oh my goodness this is so fabulous!! I love everything in this room, from the trim to the floor. And the fun decorating is next, woohooo!!
Bravo! I can’t even imagine having the energy to do something like this! You are amazing! Can I ask a question? You refer to this room as the breakfast room but is it also going to be your dining room? I am sure you have addressed this but I can’t remember. I think it will make a lovely dining room/slash breakfast room. Keep up the fantastic work!
I think I just got into the habit of calling it a breakfast room. 🙂 But yes, it’s our only dining room.
Well no matter what you call it, it’s great! Thanks for your reply.
I always wondered why you didn’t move the kitchen to this room and the dining room the to the kitchen. But it is all looking lovely. I’m sure you’re anxious to use it!!!
The reason I didn’t move it is because of cost. The breakfast room/pantry is the only part of the house that’s on a slab concrete foundation, and moving plumbing into that room would have increased the cost of the remodel by at least $10,000. It just wasn’t worth the cost to move the kitchen. I’d rather have windows in an area where I can sit, relax, and enjoy the view, rather than having them in a kitchen where I’m working.
Thanks for taking the time for that insight. I would have never guess the cost would have been that much!
Congratulations Kristi!👏 The room looks absolutely lovely. Please don’t second guess anything about this room. You have nailed it perfectly.👏👏
Incredible!!! Just absolutely incredible! I’m jealous of your talents both in seeing the vision and in the implementation of it. You are very deserving of all of the accolades. Congrats
Bravo Kristi!! Your work is brilliant and this is quite the transformation. I just love everything that you have done in this room, well all your rooms ~ very impressive! I have followed your journey through this house and I really love seeing everything you do. So much so that your pony walls & the trim you once had going into the music room we replicated for the pillars and arches we built in our living room (we took out a load bearing wall).
I have a few questions about the process you use to paint your walls & trim. Do you paint it with a brush or a sprayer? It seems you can crank out a paint job in a room quite quickly. On the trim, do you use a wood primer first then sand it before painting the 1st coat, then sand again before the 2nd coat of paint? Just curious how you get your trim to look so smooth.
I paint the trim with a brush. I generally don’t prime the trim simply because I purchase pre-primed trim most of the time. However, if I do happen to purchase un-primed trim, or if I sand the primer off in areas (i.e., when wood filling and sanding nail holes), I do touch up those areas with primer. I use Zinsser oil-based Cover Stain, and I generally don’t have to sand it because it goes on pretty smoothly. And I only sand between coats of paint if I need to in order to sand off obvious rough spots or drips. One reason my trim looks so smooth is because I use satin paint. Semi-gloss is the standard for trim, but I really don’t like a high sheen on paint in my house, plus the higher the sheen, the more it will show imperfections in the finish. I much prefer a satin finish for the lack-of-shine aspect, but it also happens to hide imperfections in the finish because of the lower sheen.
Thank you, Kristi, for your reply and all the great tips! I really appreciate you sharing your process.
Kristi, I really LOVE this room! The wall color, the trim and those teal cabinets will be glorious! Rock on, girl!!!
Hi Kristi, I have been with you since you were working on your condo hallway so it seems perfectly normal for you to plan on teal cabinets. They were gorgeous in the condo but I expect they will be gorgeous in a whole new way in your light and airy “new” kitchen. Can’t wait to see them. A couple of things struck me here, maybe because I missed them earlier: seriously – a treble clef in the asbestos tile? I wonder what was up with that? Also, I missed it that you already had your new oak flooring down when you removed the front wall. I love that because it would give my husband fits, he is one of those people (like some of your readers) who thinks there is a “perfect” order for tasks plus he also treats wood like it is precious and fragile (a la Larry David “respect the wood!”) so good for you! You did it beautifully and you did it your way! I love it but if you were to dramatically change it tomorrow I would still be with you for the ride with no judgement! Posts like this are years/months in the making so I hope you are enjoying your weekend off! ;-D
Truly, Kristi, this is an INCREDIBLE makeover. This is one for TV and magazines. Seriously your attention to every detail has made it into a high-end makeover. I’m excited to see what your plans are for the pantry doors since your music room doors are amazing. I wanted to mention that I find it interesting how your new wall color was reflected in the tile on the kitchen wall in one of the photos and I was so surprised at how it feels seamless. I am not a gray fan either, but this tone you chose looks great… as does the service door to the garage. Well done! Well done!!
I’m loving this room and the paint color!! You never cease to amaze me and the wow factor of the before and after pictures is jaw dropping! Could you share what finish you use for the wall paint? Flat, matte, eggshell, etc? I really want to follow your lead and use the classic grey color in my living room but I’m never sure what finish to use???
I used Benjamin Moore Aura paint in a matte finish. This was suggested to me by a reader, and the matte finish is beautiful. It’s my new favorite.
Thank you so much! I’m off to buy some paint this morning!!
Great job. It looks awesome. You must be so excited. I know I would be. Congrats that was a hard job.
On another note. Your site is being very cranky. Forever reloading saying there is a problem. Hard to read your posts when the page reloads four to five times.
Cheers