Breakfast Room & Pantry Progress – Electrical & Drywall
So let me tell you about my last two days. The drywall guys were scheduled to be here early yesterday morning, and I had a long list of things that I needed to get finished in the breakfast room and pantry before they got here.
I got up early on Wednesday morning, did our normal morning routine things (breakfast, getting Matt ready for the day, etc.) and then got started working as soon as I could. I told Matt early Wednesday morning that it was going to be a late night…a VERY late night…but I absolutely had to get those things done. He encouraged me to reschedule the drywall to take some of the pressure off, but I was determined. And I didn’t want anything pushing back the progress on these rooms.
So I worked all day on Wednesday. We ate a late dinner, and then I got back to work. And I worked. And worked more. Finally at 1:30am, I told Matt he should go to sleep because I still wasn’t finished. He absolutely hates going to sleep without me, but I knew if he stayed up any later, he’d have a very hard time the next day. So he reluctantly went to sleep, and I kept working. I worked all through the night, and finally finished up at 8:30am, a half hour before they got here. 😀
And then with them here working all day, it wasn’t like I could just go into the bedroom, shut the door, and sleep. Nope, I had to stay up all day, too. It was a miserable day, to say the least. 😀
BUT…things are getting done! The guys doing the work actually aren’t just drywall guys. They do full-scale remodeling, so I had asked them if they would also do some of the other stuff, like the insulation on the front and back walls, and a few other things. So the first half of yesterday was spent on those things, and then after lunch they got started on the drywall. It looks like a mess right now, but to my eyes, it’s a beautiful mess!
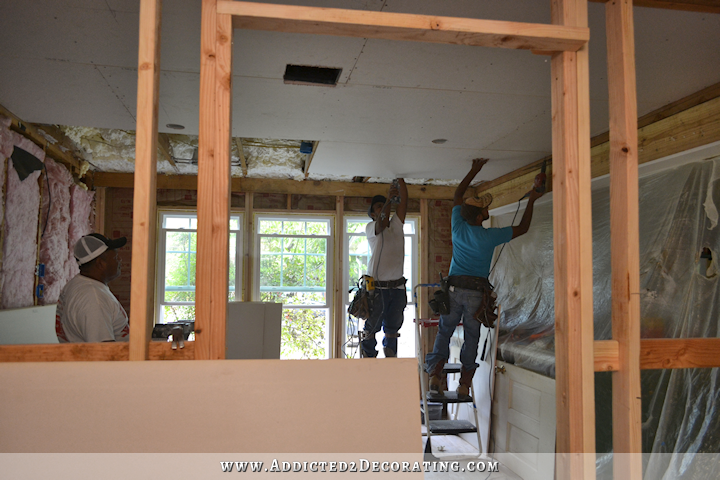
It’s always nice when I can sit back and let others do the work inside my house! 😀 It’s a rare treat for me.
I know some of you have been getting confused on the orientation of the breakfast room and pantry as they relate to the other rooms. As soon as the drywall is done and the plastic can be taken down, I’ll do a video tour. But in the photo above, I was standing inside the pantry looking towards the front wall of the breakfast room while taking that picture. The kitchen is to the right, and the plastic is hanging down over the kitchen peninsula. The man who is standing on the left side of the photo is standing right in front of the door that leads to the garage.
Of all the progress, this picture shows my favorite…
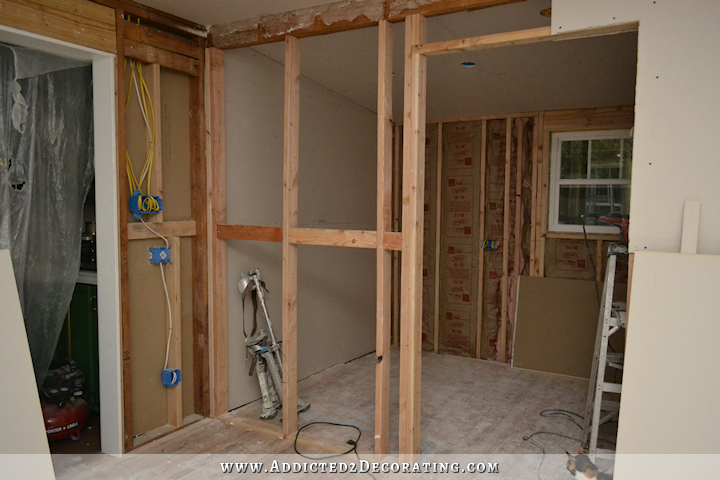
That’s the left wall of the pantry (where the freezer will go), and that used to look like this with a doorway that led to the sunroom…
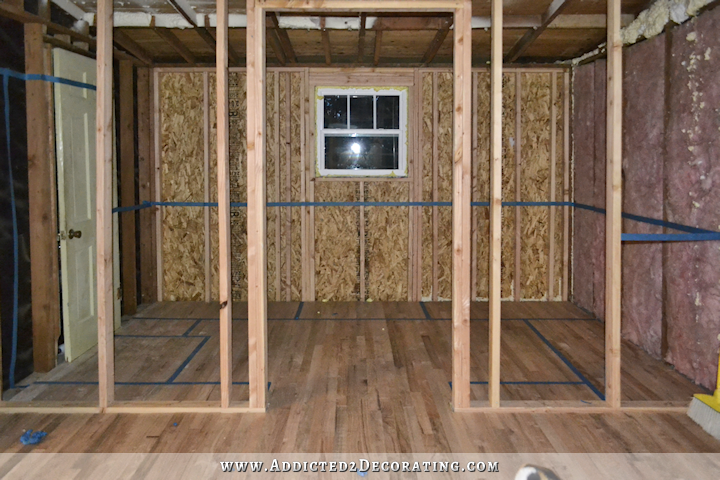
I’ve wanted that door gone for so long, so it was exciting to finally see a solid wall with no door right there!
They didn’t get the drywall done on the opposite wall of the pantry, but they did get the ceiling done. Now you can really see how the angled ceiling will look in there. I actually really like it! It’s way better than the crazy sloped ceiling that was originally on this side of the room.
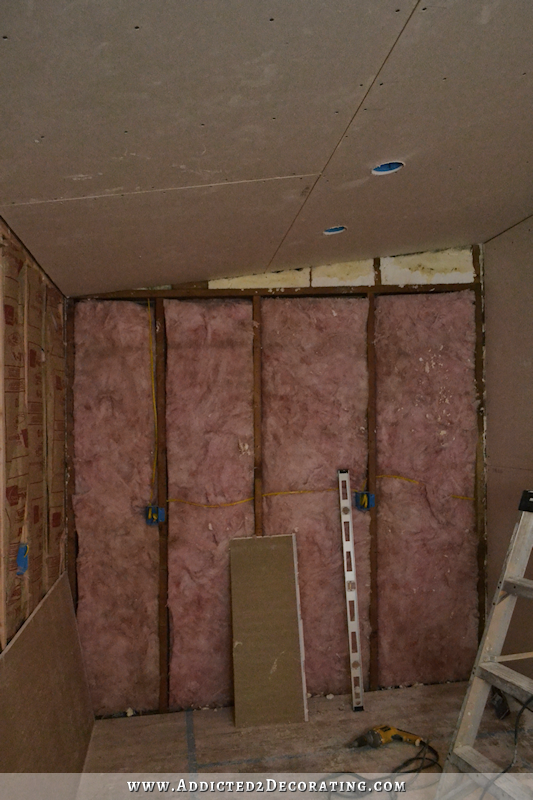
And since there wasn’t space in the rafters for recessed lights in the pantry, I did regular ceiling junction boxes, and then purchased some small flush mount lights that kinda, sorta look like recessed lights with trim kits on them. I think they’ll look fine, and then I’ll have one decorative light fixture centered behind the glass pantry doors just for a pretty little accent.
Moving to the other side of the room, these are the windows on the front wall of the breakfast room. (By “front,” I mean that that wall is on the front of the house.)
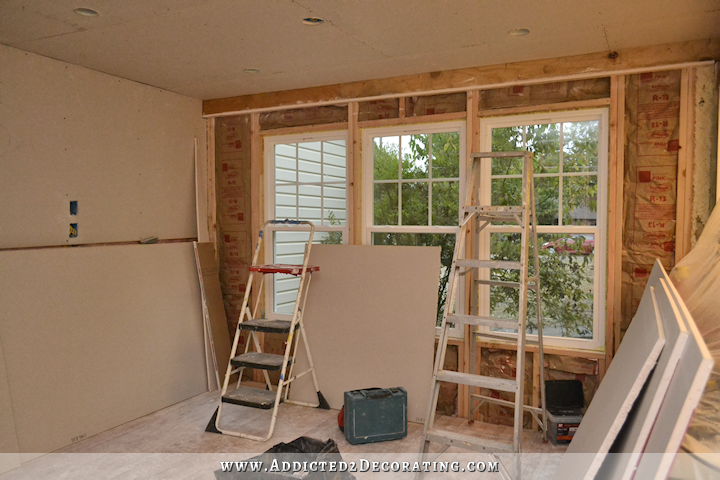
It’s always exciting to see the ceiling drywall go up. I’ve been looking at ceiling joists, rafters, and insulation for a very long time now.
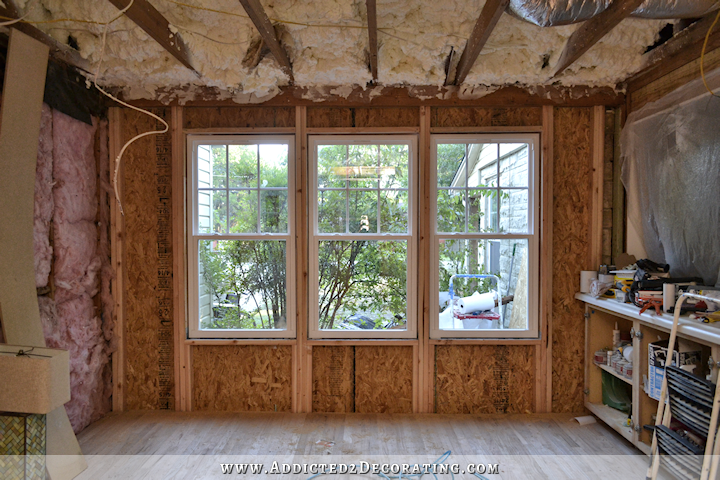
So seeing all of that finally covered up makes the room actually feel like a room now. And you can see here that on the ceiling, I added four recessed lights, and then I’ll have one decorative fixture over the table in the middle.

And here’s the breakfast room looking the opposite direction. I was standing at the front breakfast room windows looking back towards the pantry. The door leads to the garage.
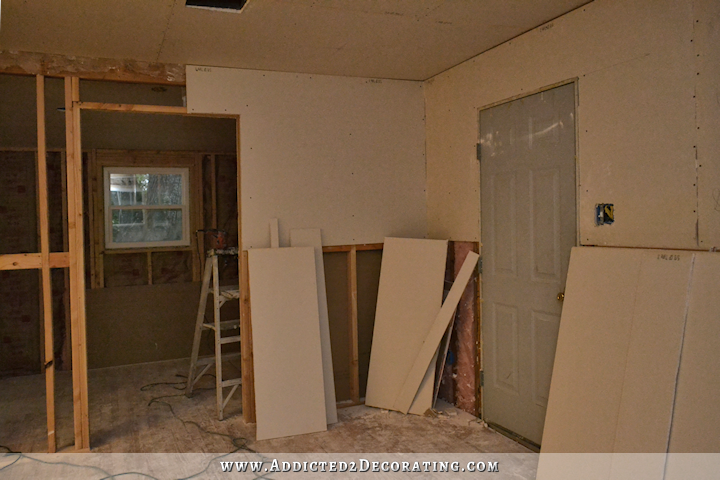
I know there were suggestions from many of you to move that door into the pantry so that I wouldn’t have a doorway inside my breakfast room leading right to the garage. I decided to keep the door right there because it’s actually a straight shot from the music room, through the kitchen, and to that doorway. Not only do I just like that passage lined up like that, but I actually planned it like that when I was remodeling the kitchen for the easiest access for Matt. The more turns I add to get to doorways and through rooms, the more challenging his daily life gets, and that’s the very opposite of my goal. So for his convenience, I’m happy to live with a doorway to the garage in my breakfast room. 🙂
So the one little quirk I’m going to have in this room is this lip on the front wall…

That top beam on that wall is made up of three 2 x 6 boards, but the wall is framed with 2 x 4’s, and it had to be that way because there was only room enough for a 2 x 4 base plate on that wall. I could have hidden that lip on the top beam by building out the framing on that entire wall with additional 2 x 4’s nailed flat against the existing framing, but I didn’t like how deep it would have made the inside stops and stools on the window trim. So I decided that I’d rather deal with a little lip on that header. I feel certain I can work around it or disguise it somehow with the placement of a curtain rod or something.
But considering how many quirks this room started out with — a floor that was 2.5 inches lower than the kitchen floor, the low 7-foot ceiling, a ceiling and walls covered with plywood instead of drywall, a strange sloped ceiling at the back of the room (which is now the pantry), and so many other oddities, I think ending up with only one small quirk in this once-crazy room is pretty good!
Update:
My pantry is finished! Want to see the entire project from start to finish? You can find every single post about the pantry build right here…
Or you can skip to the end and see how it turned out. Here’s a peek of the finished pantry…
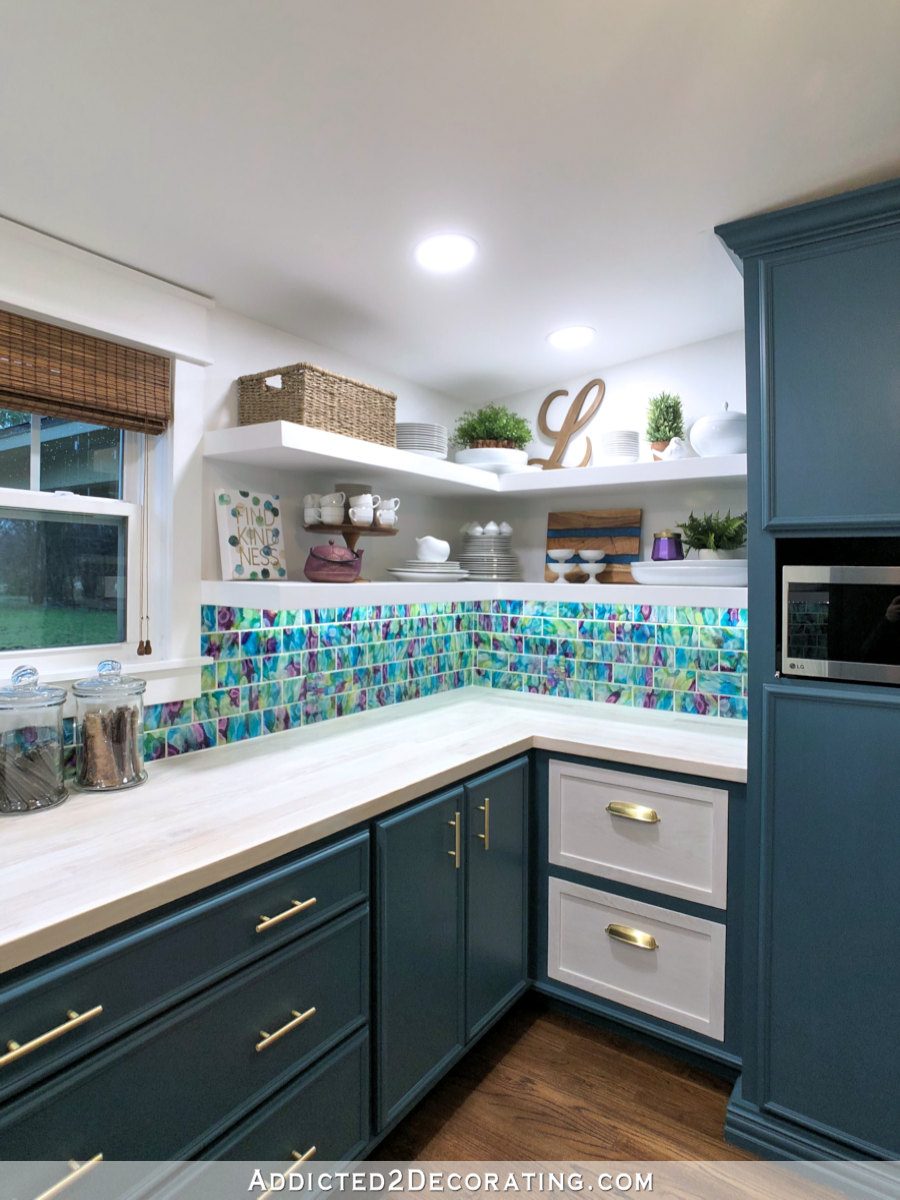
You can see more pictures on the before and after post right here…



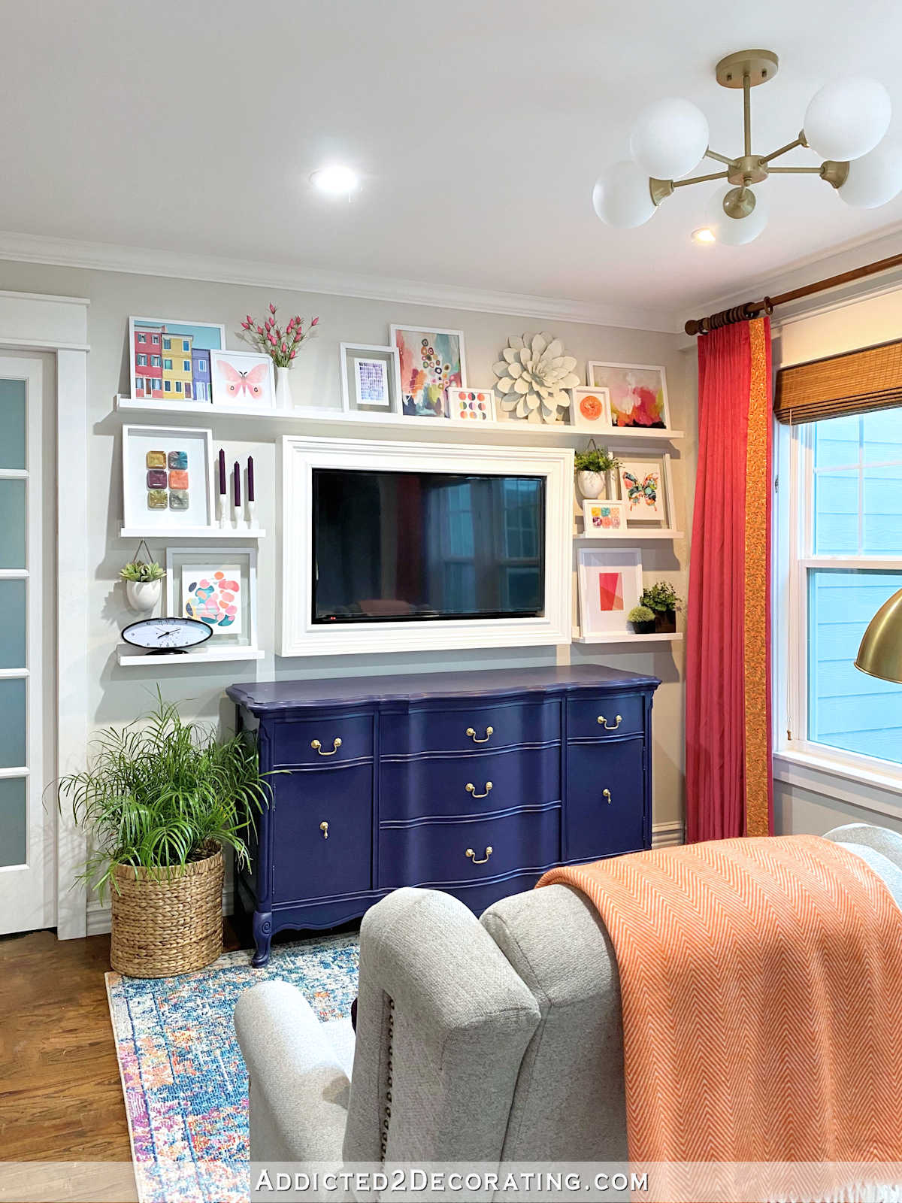
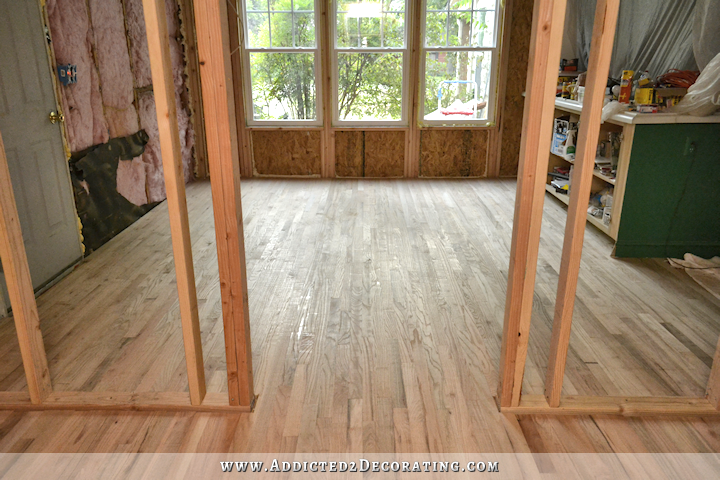
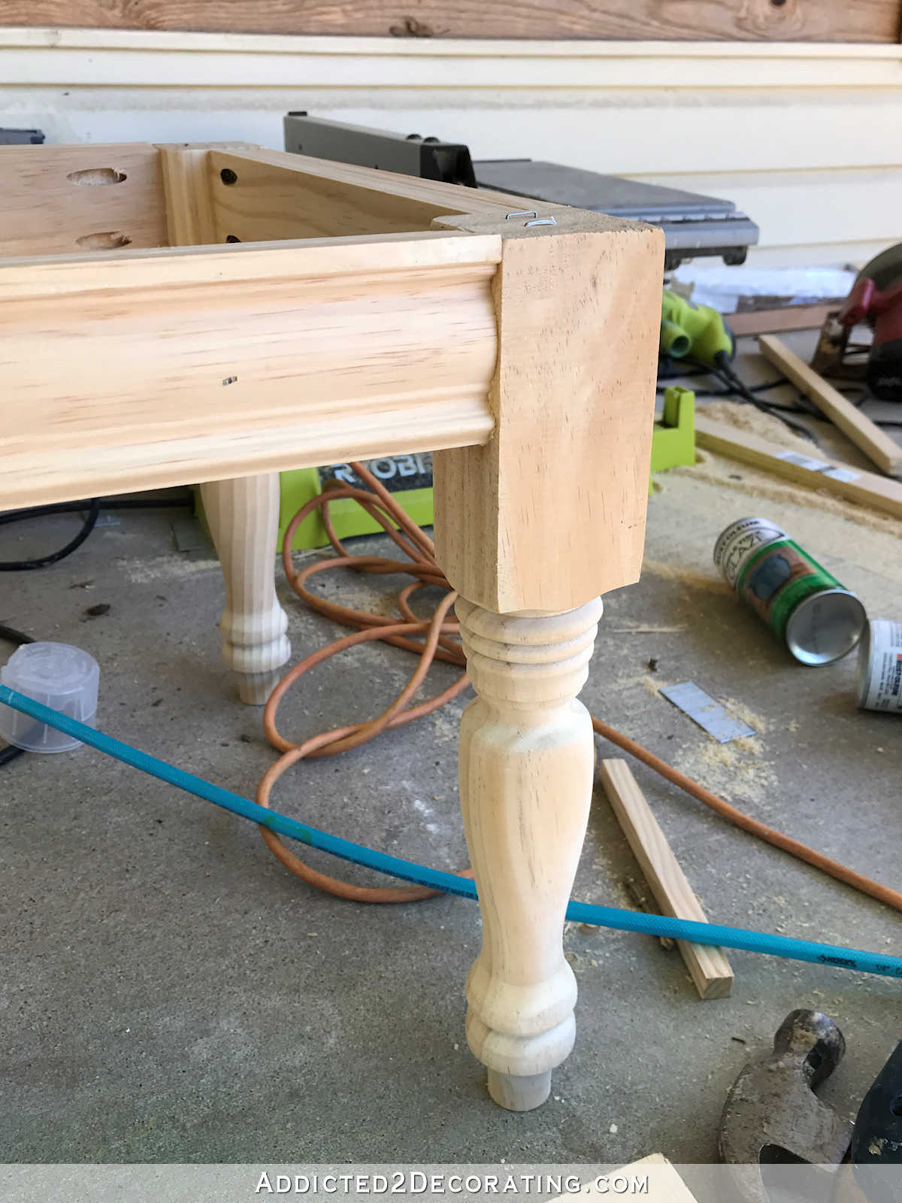
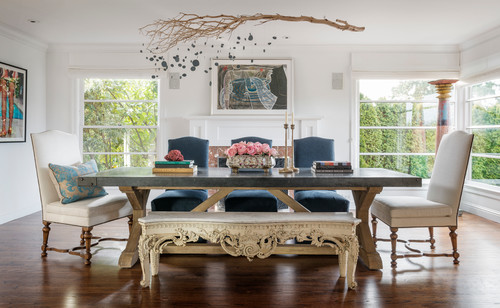
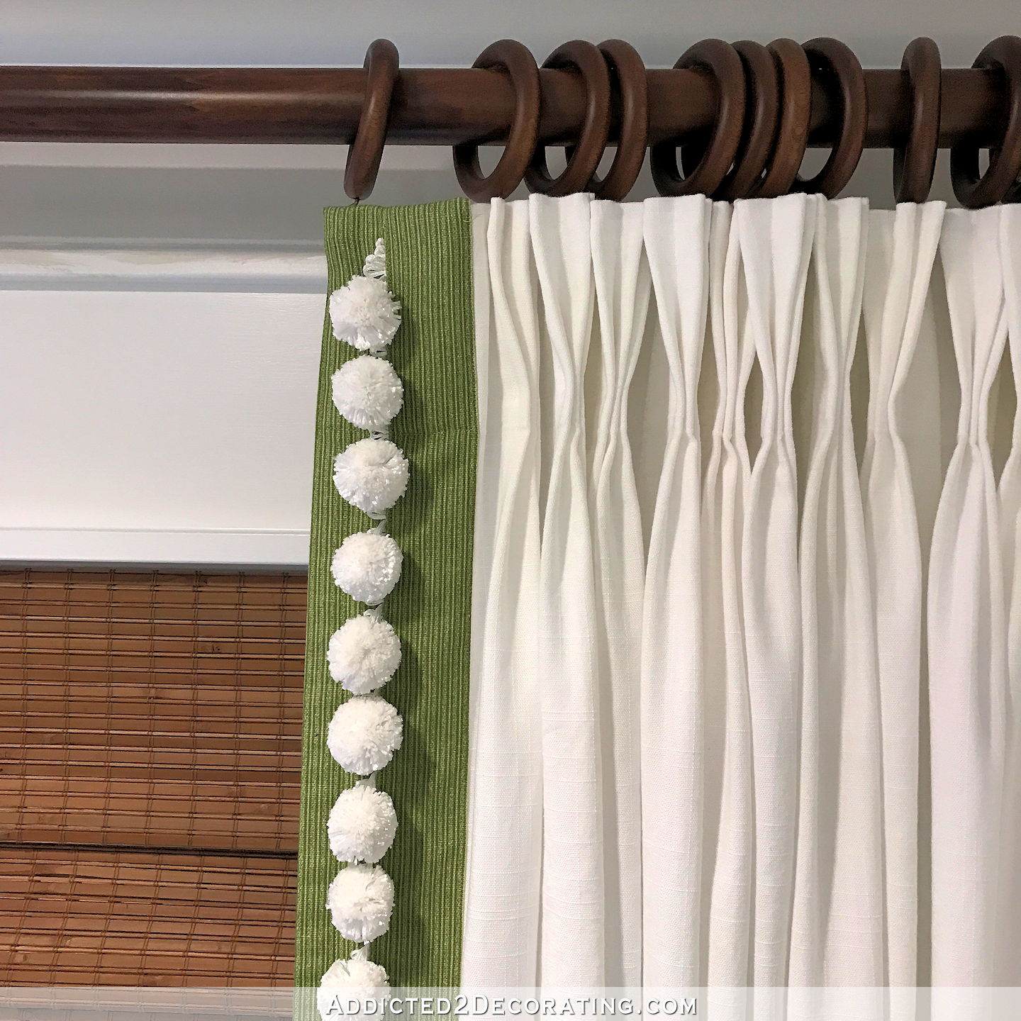
I was holding my breath as I read this. I was so afraid you were going to say that you were up until 8:30 and then they were a no show! Whew! 🙂
Me too!!!! It looking great Kristi!!!
I thought the same thing!! Im so happy things are moving along!
Me Too!
Kristi, maybe next time be kinder to yourself! This was a herculean effort for sure but it’s really hard to work with no sleep at all. I don’t know about you, but I’m not a college kid anymore!
Wow, Kristi, you are a true super woman working all day and all through the night to get the work done before the dry wall guys arrived. I take my hat off to you…….you have such determination and work ethic!!! What a difference the dry wall makes. These two rooms are coming together and already look totally transformed. How exciting….and we’re not at the ‘pretty stuff’ part yet. So happy for you and Matt, this is going to make a big difference to your home.
It looks awesome! Even with “raw” drywall it looks so bright and clean and fresh. I am so happy to see your progress.
Like the comments above, I too was afraid you’d say the guys never showed up after you worked your butt off all night. So glad that wasn’t the case! When you get the chance, remind us of the table plans you have. I believe at one time you thought you would build a booth like seat on the breakfast room side of the peninsula but don’t know if this is still your vision or if that wasn’t even the case. It’s looking wonderful so far and I can see why you are elated! Have a wonderful weekend and get lots of rest.
It’s looking amazing, considering how far it’s come. I love the windows in the front – it’s going to be a nice place to eat breakfast.
I also thought you were going to say the dry wallers were a no-show. Phew! Not only are they multi-talented, they actually show up. Yay!
Wow, I think this accomplishment will make your already beautiful kitchen even better to have a level floor with with the BF room and pantry and finished walls and ceiling in this neighboring room. Great work! Finding the right contractor was a big portion of the job.
Wow, it’s really coming together! I’m so glad you are comfortable hiring out the drywall and other odds and ends–and not dreading doing it yourself. And yes, I too, thought you were going to say the workers were a no show! Happy for you Kristi, now get some sleep!
Looks great. Love things are moving along.
Anyone who has NOT remodeled has no conception of the joy that occurs when the drywall finally goes up. Good for you!
Ditto! And no idea of how many steps of mudding and sanding a non-professional drywaller has stepped over!
Hooray for you!
I hope for your sake they will be doing the mudding and sanding, too. It’s looking very good. So glad for you.
This is amazing with a capital A! Wow, Kristi you outdid yourself. It looks great. I know you will be one happy camper when this is done and Matt will love you for doing it just this way.
You are getting so much done, and you seem to have a goal to work for and a concrete plan. (Pardon the pun) Exactly the opposite of the dining room!
It’s been quite a journey and you have accomplished so much, congrats! AND, it’s all going to be truly lovely.
Love everything–especially the front windows! Can’t wait to see the glass pantry doors with a twinkling light fixture behind it!
So happy for you!! Nothing beats that feeling of accomplishing your goals. Beautiful, as always!!
I’m so happy for you! It really does make a difference in a project when you can actually SEE it coming out the way that you planned!
My hubby is building a covered patio onto our back porch right now – it was the ONLY thing that our house was missing – the patio was there, but the way the sunshine hits our home from late April into September pretty much seals our fate into NOT being able to EVER sit out back. A covered porch has been on my wish list for almost four years since we bought down here in Georgia – and now it’s really happening!!!
Now I will have my dream porch/patio, that will include ceiling fans and lights. It will not only allow us to sit outside, but will also cool off that back side of our home from that terribly hot summer afternoon sunshine, as well. I’m betting that it will also help bring our electric bills down a bit as well!
So when I hear how excited you are about your new pantry and breakfast room – I can totally relate!
I just love that you are creating your own dream home, room by room, and laying them out the EXACT way that you are envisioning them!
You my dear are a decorating and building BEAST, (and I mean this in the highest form of compliment!). My disability doesn’t allow me to get into ANY sort of building or the like, so when I hear of a lady like you that can encourage ladies to get their hands dirty and be confident enough to jump in their to achieve their dream homes too – I say keep up the fantastic work – it allows me to live vicariously through your blog! Your blog has and always will be my FAVORITE blog ever!
Despite not knowing you personally, I am so happy for you!!! It’s amazing how you now have a normal room after all that crazy stuff going on in there!!! And especially after all the nay-saying about the floor! Don’t you feel tempted to send the first guys a photo of the floor? 😀 😀 😀 (although, who wants to talk to them again…)
I don’t get to drop in as often as I used to…busy busy right now..but I wanted to tell u…I’m so glad you’ve gotten some help from time to time…even Super Woman needed a helping hand sometimes…everything looks wonderful..its such a pleasure seeing the progress you’ve made..one day your house should be on a tour of historical homes in Waco..”This house was (almost) singlehandedly remodeled by a very determined and talented young lady…I love the way you’ve done things according to yours and your husbands needs!!
In my book you are Super women, you work so hard and you are more handy then a lot of men.
Keep up the great work, you are an expert at it.