DIY Custom Wood Air Return Vent Cover, Part 2 (FAIL)
Well, I’ve had a setback with my project. I got everything trimmed and caulked…
…and I was ready to start priming and painting when I noticed a problem. And quite a serious problem.
Let me see if I can explain.
When I took the measurement for the shutter I would need, I measured the width of the vent and determined that that’s the width of the shutter I would need. The problem? I didn’t take into account that the side “frame” pieces of the shutter would reduce the air intake area. I didn’t measure, but I would guess that the widths of the side frame pieces combined are anywhere from 5 to 6 inches. For those of you who need visual aids (like me), the black lines in this picture show the width of the air vent in comparison to the shutter…
That’s a significant reduction in the area of the opening, and it causes quite a drag on the air flow when the air conditioner comes on. I’m very concerned that if I left it, it would cause the system to overwork itself to get enough air flow, and it could cause some very costly problems.
I need a solution that looks more like this, where the frame doesn’t cover the air vent…
I’m not going to give up on this idea. I can’t. I have no other options (except to order something custom made, which we all know won’t happen). At this point, it looks as if my only option will be to build something from scratch. I’ll keep you updated when I’ve made more progress.
For any of you wanting to try this, it’s definitely worth doing if you can find the right size shutter. Just keep in mind that the width of the slats in the shutter needs to be the same as the vent. If you match the width of the shutter and the width of the vent, the reduced air flow space will cause a drag on the air flow to your HVAC system. That’s definitely a situation you want to avoid if you enjoy your air conditioning. 🙂
Addicted 2 Decorating is where I share my DIY and decorating journey as I remodel and decorate the 1948 fixer upper that my husband, Matt, and I bought in 2013. Matt has M.S. and is unable to do physical work, so I do the majority of the work on the house by myself. You can learn more about me here.

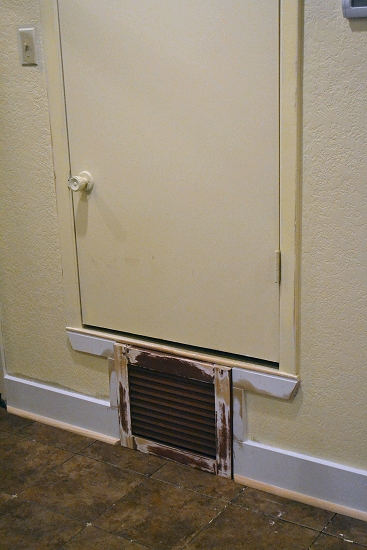

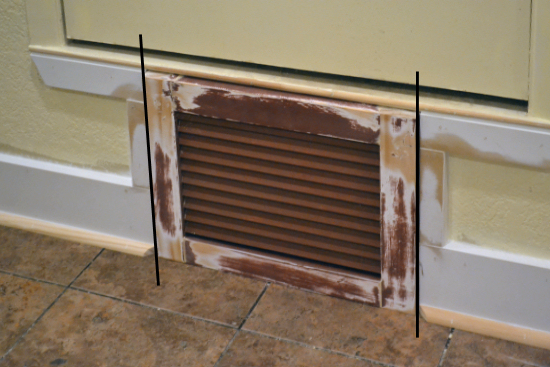
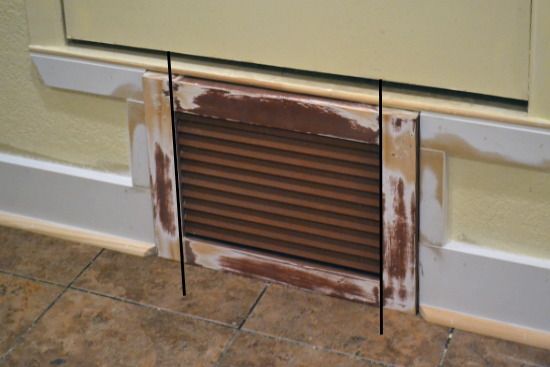

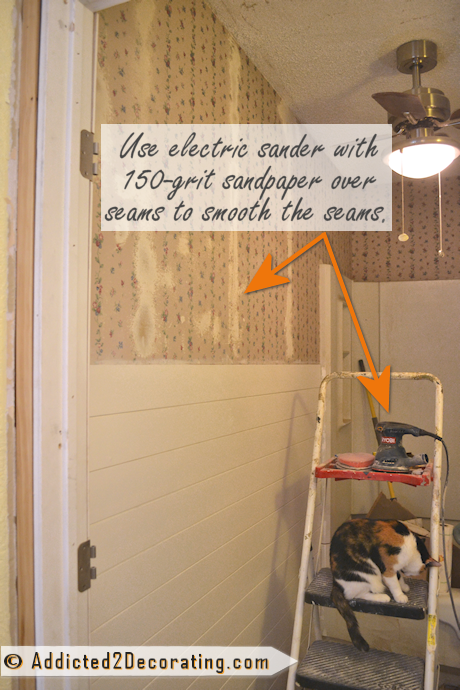
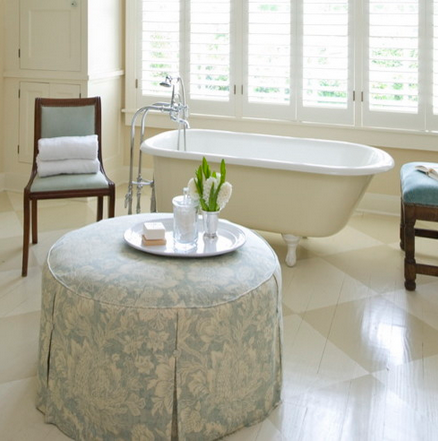
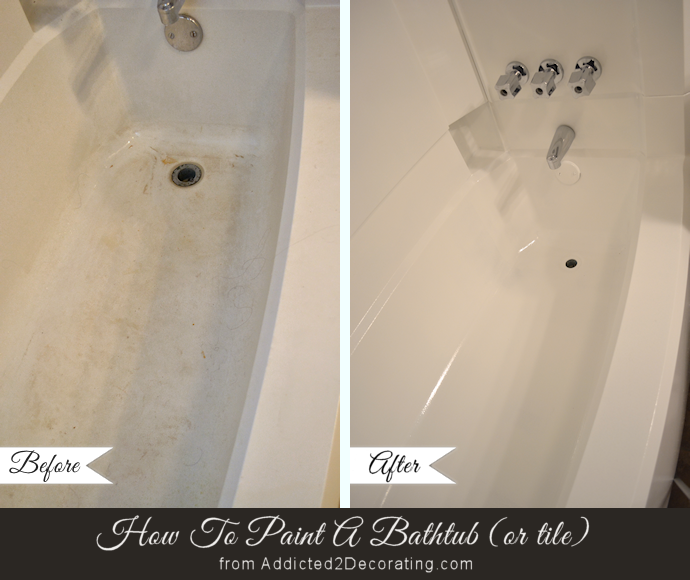
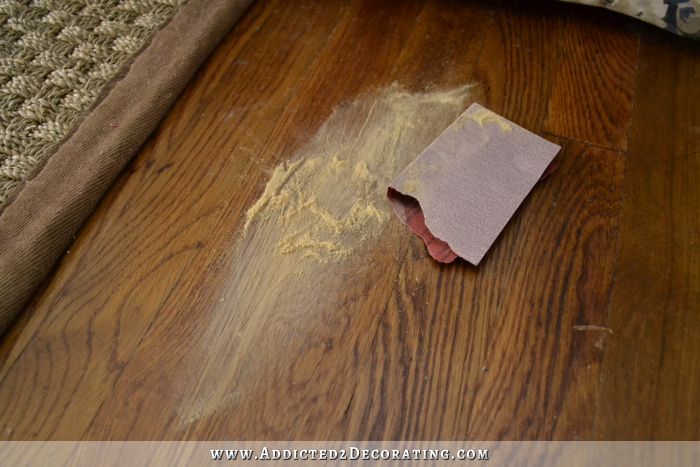

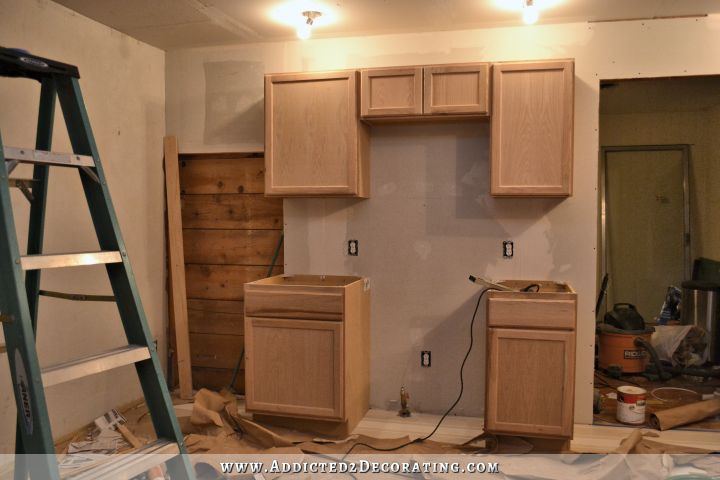
Well, shoot! Is the shutter wide enough that you could use the remainder of the shutter and turn in the other direction so that the slats run top to bottom? If so, how do you think it wouldlook to have the same width as your door?
Look at the attic vents you see on side of houses. There usually vinyl and come in different styles and sizes. I used them to make a cupola. Also what about using lattice board framed out. Possible find a old wood frame that fits and fit the lattice to frame. If the lattice is to airy then double it up – shift it – paint.
What about maybe framing out some of that pretty cut-out metal stuff they have at home depot? Then you could make it whatever size you want. It wouldn’t be the slats, but pretty cut outs are nice too! You can paint it white as well.
1. My first thought goes along with Kay’s comment regarding turning the vent to run the other way. 2. You can sometimes find decorative iron pieces at Hobby Lobby. or 3. Check out this link where Debbie uses a scrolled door mat to cover a vent. http://debbie-debbiedoos.blogspot.com/2012/01/repurposed-door-mat-newbie-party.html
You’ve got the right idea and I also like the ideas posted above…just don’t get in a hurry…we will wait!!! LOL!
Oh no! Makes total sense though when you draw it out, but would have never thought of it. I am sure that whatever you come up with is going to be spectacular.
This idea uses paper towel tubes to craft your own cover for a look similar to the doormat idea shared above…
http://ladywiththeredrocker.com/2011/10/26/diy-ventgrate-cover/
I’d probably make the cover the width of the door, spray paint it white like the door and paint the actual vent underneath it to match your wall color.
Is there a way you could frame it out so it comes out from the wall? It obviously wouldn’t sit flush to the wall, but a separation and extra space might solve the problem. You could fit the trim pieces on your vent cover to fit the quarter round and other trim. You could also do this if you thought about redoing the slats for the vent.
Hopefully, I’ve explained what I was thinking.
Good luck!
Drats! Good thing you realized it before you finished and blew the air conditioner. I know you’ll figure something out and when you do, I’ll look forward to seeing your solution.
Smiles,
Lesli 🙂
Could you put a strip or wood behind frame at top and bottom of cover that would llow air flow thru sides? Just a thought
Interesting post.Really great to finally find a blog I can relate to. Thoroughly enjoyed the post. Eagerly anticipating what’s coming next.I would never have normally come here to read the blogs but I’m really glad I did. I will definitely be coming back.