Finalizing The Vanity Design (Let’s Try This Again)
Y’all are going to have to bear with me as I try to work out the details of this vanity design. I thought I had it the other day, but as I read your comments, I realized that I didn’t have it. This is what I showed you the other day…

The plan was to have thin two pull-outs on each vanity (like the kind you see in kitchens used for spices and smaller items). On my vanity, the middle would consist of three drawers that would all be worked around the plumbing. And on Matt’s vanity, the middle section would be a false front that opens to reveal open space under the sink for his knees when he rolls his wheelchair close to use the sink. And then in the middle, I’d have a window seat where I can sit when I’m helping Matt (there’s some “waiting around” time when I’m helping him, so I thought a place to sit would be nice) with a big drawer underneath.
Well, after reading your comments, I’ve completely scrapped this idea, and I’ve started over from scratch. 😀
First, my mom (who has those narrow pull-outs in her bathroom and has never been thrilled with them) pointed out that if Matt is sitting at his sink, he wouldn’t be able to reach anything in those pull-outs. So drawers would be better for him. But I keep resisting the idea of drawers because they’d be so narrow, and I don’t want those sections of the vanities looking like tiny drawers on an apothecary table. I liked the idea of pull-outs because those could have larger fronts that don’t look so busy. But I do see her point. The pull-outs won’t work for Matt.
And then there’s the false front on Matt’s vanity. In my mind, dealing with a false front on Matt’s vanity didn’t seem like a big deal. But after reading your comments, and giving it a lot of thought, I did have to wonder why I’m wanting to add something to the design that would create just one more thing I’d have to deal with on a daily basis. That one single thing might not be a big deal on its own, but added to the other hundreds of tiny obstacles and hardships that Matt and I have to work around every day, I had to wonder why I’m wanting to add one more.
So I started over. My problem was that I couldn’t get past the idea of the vanities needing to look like vanities. I’ve searched “ADA compliant vanity” so many times, and I kept coming up with pictures like these…
And that’s just a no for me, especially with the space that we have. If I tried to do that open space under the sink with drawers incorporated, it would be a huge open space with tiny apothecary drawers on each side. I love Matt more than life itself, and I want to make his life as easy as possible, but I won’t put a vanity like that in our new master bathroom.
But because those types of vanities were the ones I kept finding, I couldn’t get my mind past that type of design — the kind that you’d see in an ADA-compliant commercial office building.
So I tried to completely clear my mind of any preconceived notions of what that vanity wall should look like. What vanity design could fit Matt’s need for a totally open design where his knees could fit underneath without any hindrances, as well as fit my need for symmetry and a beautiful design?
The answer seemed quite obvious once I got away from my need for a vanity. What fits my need for style? And what’s open underneath for Matt?
A wood table with turned legs converted into a bathroom vanity! How many times have I seen this over the years? How many table-to-vanity conversions have I seen other people do? And why in the world was this not obvious to me from the beginning?
It’s because from the beginning, I googled “ADA compliant bathroom vanity” and from that point on, that’s all I could see.
So I started googling and searching Pinterest, and came across so many ideas! You can find hundreds by googling and searching Pinterest for things like “table converted to bathroom vanity” and “table style bathroom vanity”. But this photo from an online store called Brooke & Lou (a new-to-me store that I can’t wait to look through…their stuff looks amazing) stopped me in my tracks…
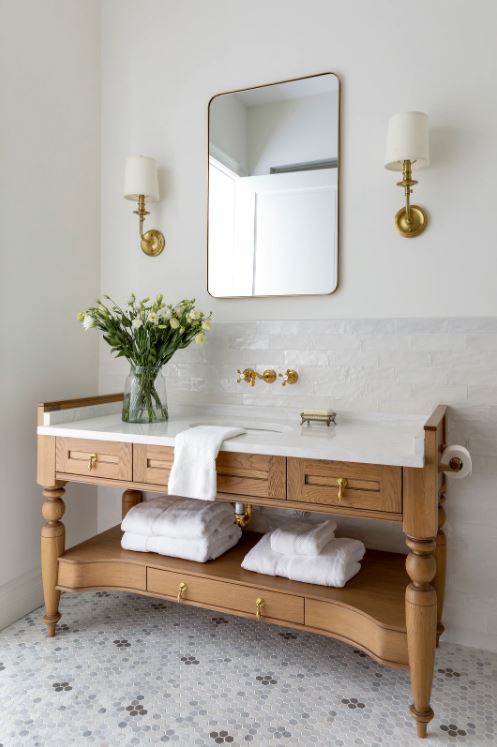
I don’t like the side pieces that extend up past the countertop, and we can’t have the lower shelf. But if you boil that design down to the gorgeous turned legs and the single row of drawers (with the middle being a false front, and the two side drawers being useful for small things like toothbrush/toothpaste, contact lenses, saline solution, hair brush, etc.), then it’s perfect!
Not only is it perfect, but it’s fairly easy to build, also!
Obviously, if we have to vanities with so little storage, that means that I have to add convenient storage elsewhere. And that means that my built-in window seat needs to be traded for actual full-height storage (full-height meaning all the way up to the bottom of the window).
The more I thought about it, the more that seemed perfect to me. And honestly, I was fine with losing that window seat. After I did that drawing the other day, this area bothered me.
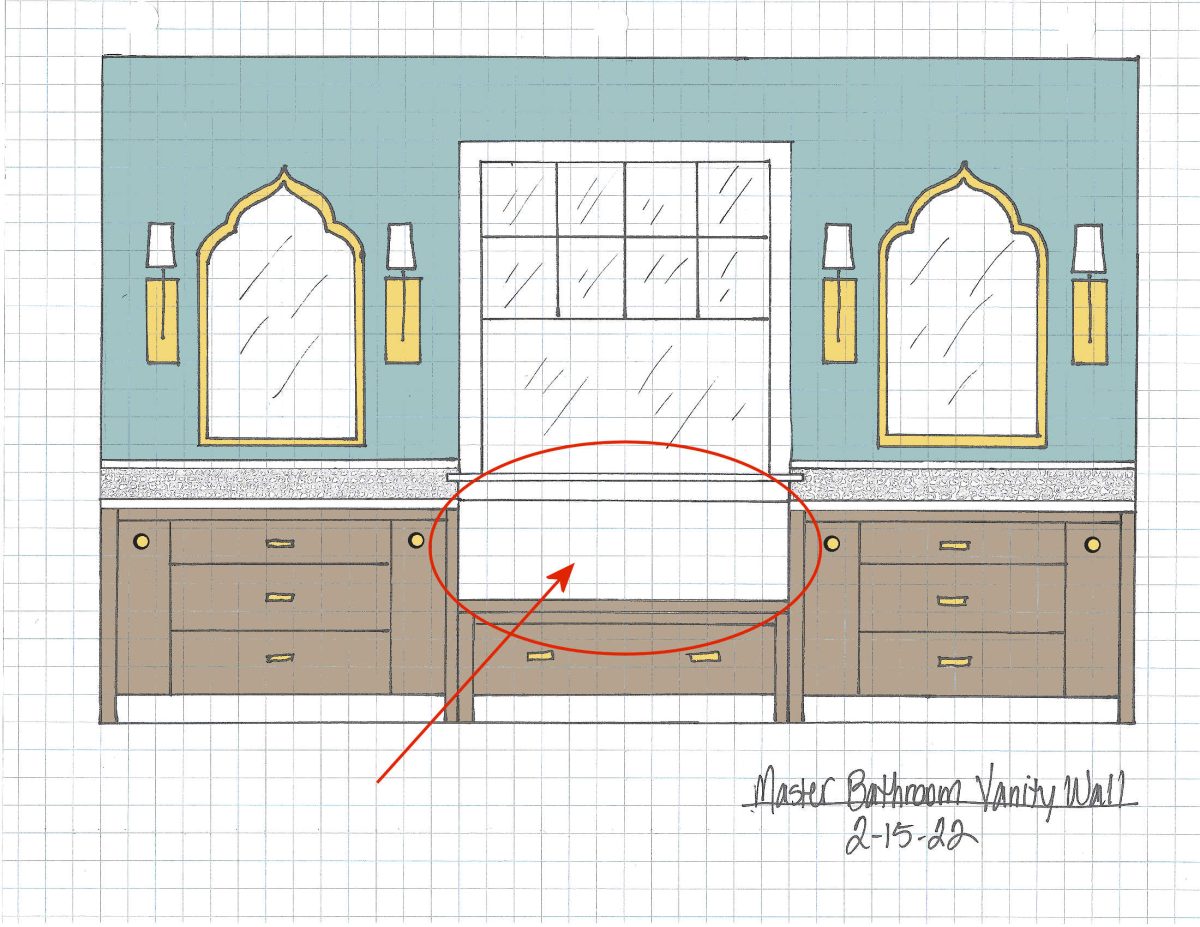
That just looked funny to me. What would that even be? Just plain white wall? Would I add trim to match the wainscoting? Would I put some sort of upholstered back on the window seat? That space just seemed weird and unfinished to me, and any plan I could come up with to make it look finished seemed like a strange afterthought.
So sticking with the furniture theme, I want to forgo the window seat and build that center section so that it looks like a piece of furniture (a chest of drawers) used in the bathroom rather than looking like bathroom cabinets. I haven’t quite worked that out in my mind yet, but I’ve been searching for different walnut trim that I can use. Since the vanity tables will be so leggy, I’d want the center “chest of drawers” section to be built all the way to the floor without any legs showing. It would have pretty walnut baseboard-type trim around the bottom — something like this.
As far as me having a seat to use during the waiting times while helping Matt, I can always build an upholstered ottoman that has casters on it and can be pulled around the room as needed. It can live under my vanity most of the time (that asymmetry doesn’t bother me, and please don’t ask me to explain why my brain works that way 😀 ), and I can pull it over to Matt’s vanity while I’m helping him, or I can pull it over to the tub to place towel, clothes, and other items on when I want to take a bath. I think it’ll be perfect!
So really, the hardest thing before me now is to pick out legs for the vanities. I don’t want anything that looks too country or farmhouse. I’d like something that looks traditional with a slight lean towards transitional style. And they have to be walnut. That’s not an easy bill to fill, but I’ve found a couple on tablelegs.com. That’s always my go-to place for turned legs and columns. And as of this very moment, these are the legs that I’m leaning towards.
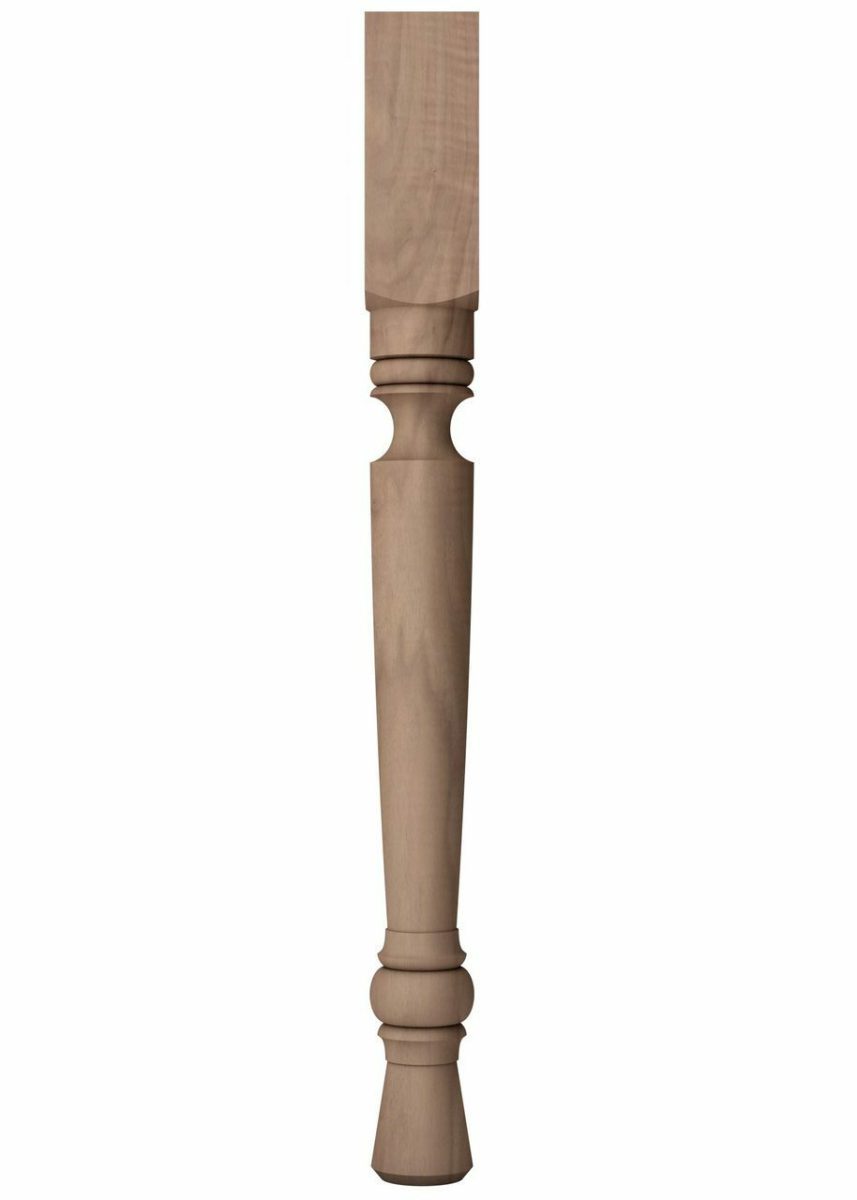
I’ve looked through their selection several times now, and those seem to be the ones I keep gravitating towards. They’re traditional without a farmhouse look, and they’re simple enough to be kind of transitional in style rather than over-the-top traditional. That’s my take on them, at least. 😀
But as you can imagine, turned walnut legs are expensive (these are just under $150 each), and I need eight of them. So I want to be very sure that I’m selecting the right ones.
Addicted 2 Decorating is where I share my DIY and decorating journey as I remodel and decorate the 1948 fixer upper that my husband, Matt, and I bought in 2013. Matt has M.S. and is unable to do physical work, so I do the majority of the work on the house by myself. You can learn more about me here.

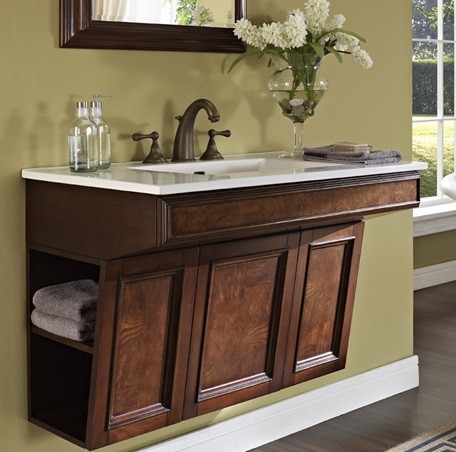
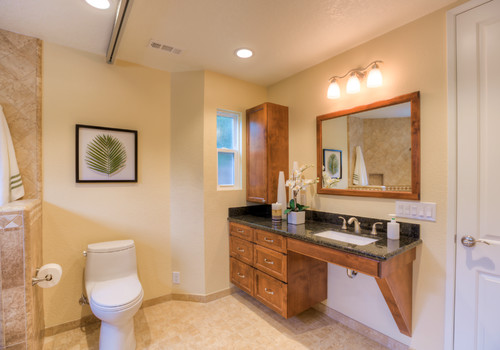


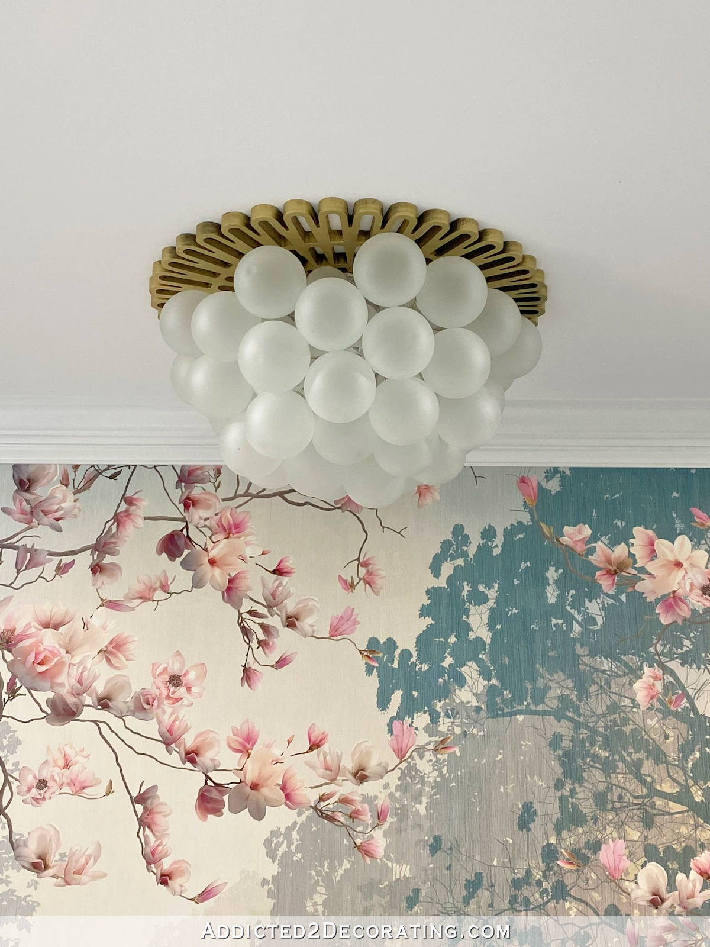
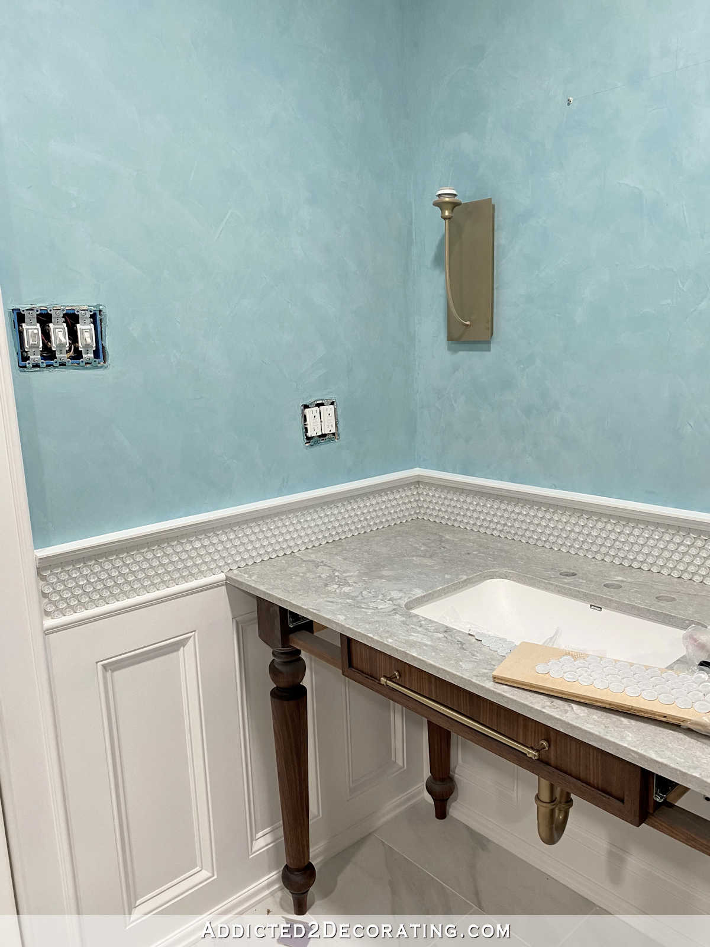
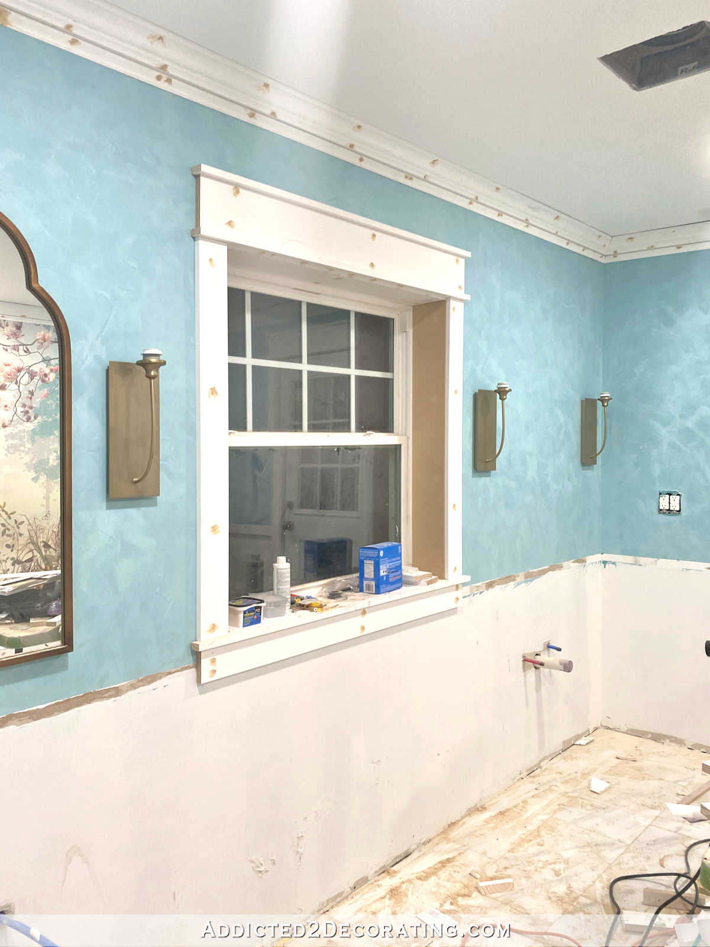
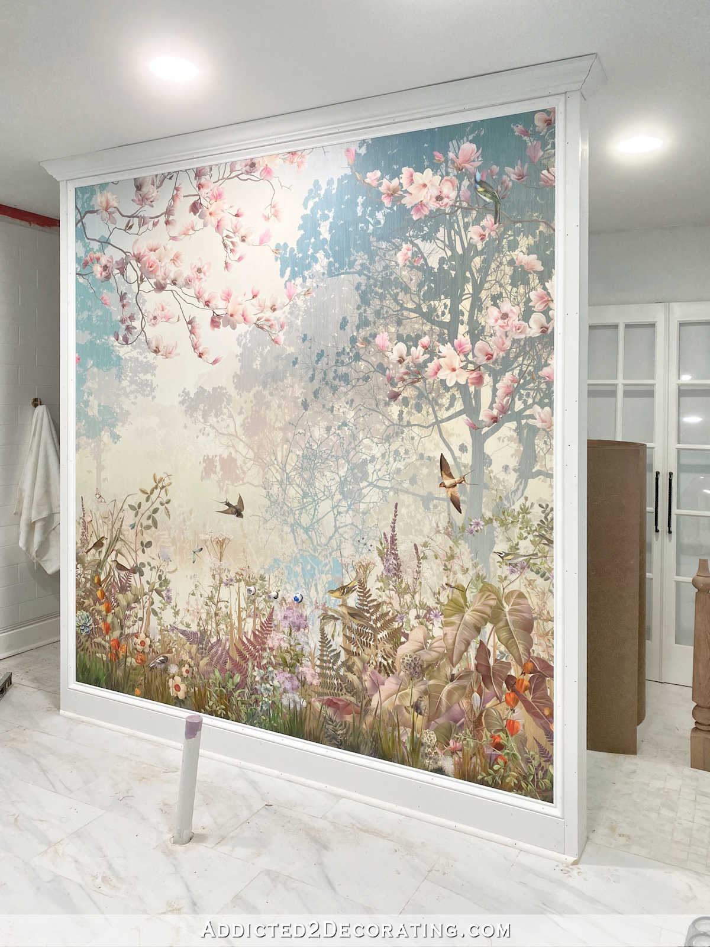
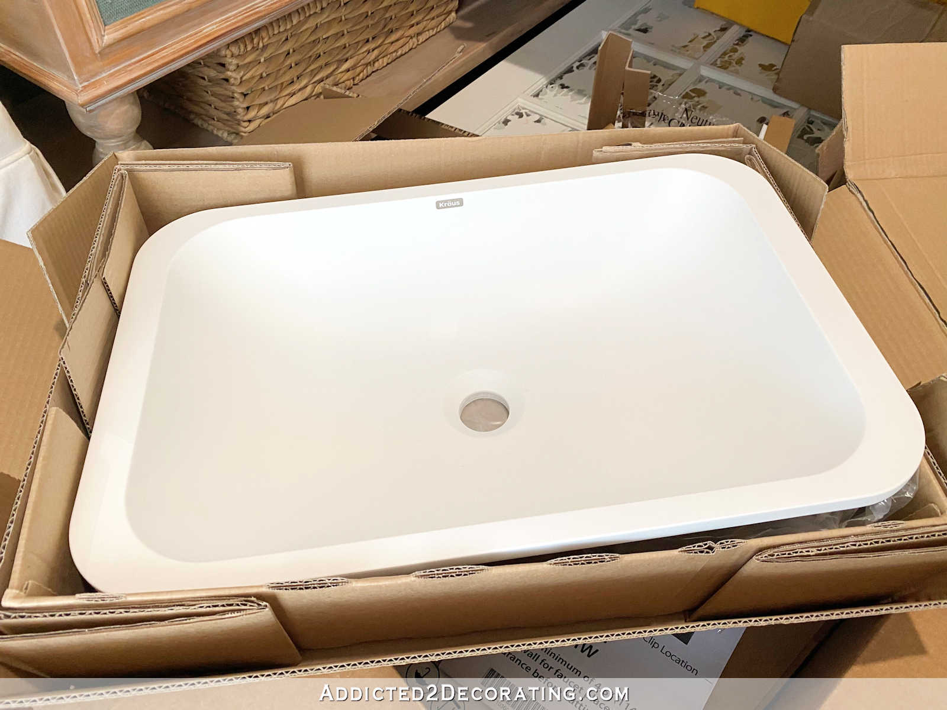
I like the idea of a table turned vanity. It gives a lot of top space for supplies and a couple of drawers for storage. It’s too bad you can’t put a couple of small shelves on either side for his towels etc but that will work itself out.
I loved your previous vanity design but as I read the comments, I figured you might have second thoughts. The table idea is perfect! I can’t wait to see what you come up with!
Could you modify the design so the back mounts to the wall, requiring only 4 legs total instead of 8?
Either that or two legs on the far left (kristi’s side), two on the far right (matt’s side), and tabletops connect into the “dresser” in the center. Solid piece of countertop over all of it. Several ways to cut down on the number of legs.
I like the direction your design is going.
This was my thought too – do you really need 8 legs? It seems to me the back legs would create small and awkward spaces for dust and pet hair to collect near the wall and be hard to clean. Not to mention the fact that occasionally you have to wipe down the dust on the turned surfaces of the legs. That’s going to be a pain at the back.
What if you went for more of a console style vanity with legs only at the front and the back edge mounted directly on the wall? You would get the best of both worlds then – all the furniture/table detail you want at the front and a clear and easy space to clean underneath.
I love this idea!
I had thought of this, and maybe I’ll continue to search for pictures showing this style. So far, the ones I’ve seen like this haven’t been my favorite. It has an unfinished look to me. It would be nice to save that money but I’m not sure if it’s worth saving that money for a look that appears unfinished to my eye. But I’ll keep looking. Maybe I’ll find an inspiration pic with that style that I love, and it’ll give me “permission” to do only four legs instead of eight. 😀
I’ve looked at several that were designed that way, and there’s just something about that look that I don’t particularly like. I can’t put my finger on the reason, but I like it much better when I can see all four legs on the table.
How about 1/2 legs in the back? Saves by cutting out 2 legs and also closes the gap against the wall.
That’s exactly what I was thinking. You would only need to buy 6 legs and cut 2 in half long way and mount them to the wall
But, what if the back of the “table” was a solid piece of walnut? Would it look less floaty then and allow you to do the 4 legs instead of the 8? I do LOVE this direction, BTW.
I would think the support needed inside the wall would have to have been in place before drywall went on, as you would need strength for the possibility of someone leaning or even sitting on the vanity. ( I know that’s unlikely, but it could happen!) Something similar to how a header supports a doorway. I know ADA uses supports in the walls to mount towel/grab bars, etc.
Could you use just four legs? If the vanities are going to be into the corner, one wouldn’t really see the back legs and then if the center unit blocks the back of the vanity by the window, they won’t be seen either. Just a thought…
Why not a flat panel walnut back which would eliminate 4 costly legs? Also finishes that wall. Love the legs you showed.
was just going to say same Judy
I feel like the front legs won’t stand out as much against a flat panel walnut back. I think they’ll show much better against the white walls.
What great ideas! After your first post, I was looking at ADA vanities & ran into the same images. I think this is really a smoother visual look & much easier for your husband to use. Also love the dresser type storage. You have a big bathroom & storage space is readily available for you.
Will there be a place to hang hand towels or will these just be folded and placed on the surface of the vanity/ies?
My first thought on your original design was ditch the narrow pullouts. They, and apothecary type drawers are a waste and awkward to use. Maybe “cute” to look at but totally inefficient imo. You’ll be glad you’re changing your design plans.
I have hand towel rings in the same finish as the faucets and other plumbing fixtures that will mount on the side walls.
I agree that your newer design would be easier on Matt. But, woooweee!, $1200+ tax and shipping for the legs seems really pricey. Maybe you could find an old walnut dresser and use the legs from it?
Or maybe thrift a table and take the legs from it, if you use some of the ideas here that would require fewer legs.
Kristi…..!!!! Love….Love……LOVE! ….all the new ideas…. SOOOOOO MUCH MORE….! Every single one of them!
Kristi, I’m not sure if you “hear” this enuf…. YOU ARE AN EXTRAORDINARY WOMAN………. That carries her abnormal days so very gracefully with thoughtfulness and kindness. I have been following you for years….but it is always with abundant admiration…..Thank You!
I love your idea of the table turned vanity. I don’t know enough about ADA requirements and accommodations in the home for a wheelchair. But when I saw your picture table turned vanity with the curved inward bottom vanity shelf, I thought that would be a way to accommodate a wheelchair. Then I read you couldn’t use it because it wouldn’t work. Is the top part with the drawers on either side high enough to accommodate the arms of his wheelchair to fit underneath? Just a thought that crossed my mind.
I haven’t measured things out yet, but I do think I could keep the top row of drawers.
I love the warmth this style brings to your space. You have a lot of tile & white everywhere and the natural wood + mural will balance that well. Just don’t make the legs too skinny. I can see a movable bench being so versatile and creating an opportunity bring another texture into the space.
Brilliant, as always. This is going to look amazing and so much more interesting. Love it!
Like this idea! Could you halve the back legs? They will hardly be seen since your vanity is a lower height and they are against the wall and middle section, just a thought.
Are you making the vanity deeper than standard as well?
I hadn’t even thought of halving the back legs! I’ll check into that and see what their fee is for it. I wouldn’t trust myself to do it on a walnut leg.
I’m considering making the vanities 24″ deep like a kitchen cabinet rather than the 20-22″ like a standard vanity.
An alternate would be to curtain off the area under the sink – pipes are out of sight, but no door needs to open to belly up to the sink.
As much as I love fabric, I don’t love skirted sinks in bathrooms. It would also be too much for my OCD. If I had a skirted sink in a bathroom, I could never do a gathered skirt. It would have to be a very tailored, perfectly ironed, pleated skirt. And Matt continually rolling in a skirt that I require to be perfectly ironed, tailored, and hanging just right would be way more trouble than a false front on a vanity. 😀
That’s a really nice idea. Makes me think of a modern version of an antique desk where you could make the center area as wide as needed for Matt to maneuver.
https://www.antiques-in-france.com/uploads/items/thumb/00ce7236d614a88cf435b819bf77378a36a8f4fd.jpg
One suggestion on the legs, Tablelegs.com and others sell walnut blanks for turning legs. You could probably find a good woodturner in your area to turn some legs for you for little more than what you’re paying for something that’s good enough but not exactly right. Never hurts to look around and ask. I can’t deny that I’m not keen on the chunky foot on the legs you’re considering, I prefer the taper. Of course you could also get a price on just turning that area to make them so.
I love that desk!!
I’ll admit that the feet on those legs are the one thing that has kept me from clicking the “buy now” button. They just seem too chunky to me. I love the ones with feet that taper towards the floor.
Since these are going to be built-in vanities, maybe you don’t need the back legs? Just attach them to the wall and save $300!
I would leave some kind of lip on the ends of the vanity. You would be surprised by how many things I have knocked onto the ceramic tile floor.
Kristi, I am fairly new to your blog after finding you on Pinterest. I first visited to take a look at the resin work you had been doing quite some time ago but after reading the blog post, I knew I wanted to stay plugged into all your ideas–so creative and such elegant solutions to design issues. After just a couple of posts, I realized I wanted to stay connected for more than the design info. You have such a beautiful heart—so intent on finding solutions for your husband (and others through your blog) with an intensity that is both rare and humbling to see. Your caring spirit has inspired me to be more conscious of how I act and think about the world, especially those who are living with disabilities. I am sure I will be a fan for a very long time.
To save a little money consider attaching the backs of the tables to the wall and only having the legs on the front.then you would only need 4 legs. I do love this idea and the stool on casters is brilliant!
Kristi, I almost hate to mention this, but does it matter to Matt if he can’t see himself in the mirror? It looks like they might be too high for him. I know since you are short you will have to hang them fairly low but I wondered if that will be low enough for his use. Love your vanity idea and think the suggestions to skip some of the legs are a good option.
He’ll be able to use the mirrors. When Matt is sitting in his wheelchair, he’s almost as tall as I am when I’m standing up. 😀 He’s 6′ 1″ tall, and I’m 5′ tall. 😀
Bingo I personally love the new design change . I just felt the modern design of the other vanity just somehow was off but as I said it was your choice with which to live not mine. I can’t wait to see what beautiful design you create now that you are thinking outside to box. You always amaze me how you work it though even though you don’t always get it right the first time. . I think you will this time or at least get it to a design that can be altered for the best function without ripping the whole thing out. Most of us have no idea how hard it is to make things functional for Mark and designer form for your brain.
At the price of lumber alone not counting those legs you need to get it right. I know you will
Also I think straight legs on the back would be complimentary to the table design . Let the front legs be the showstopper. A lot of desk are built this way
The straight/plain back leg option is one I really like. I’ll look into this and see if the savings will be worth it.
couldn’t you just but 4 legs for the front & hang the vanity on the wall in the back?
buy 4 legs
This sounded so great until you gave the price for those legs! I would think it would be cheaper to find used furniture to buy, and take the legs off to use! No way would I spend that much on legs, especially when you will still need to buy the wood for the rest of it. Have you priced wood lately??? This doesn’t seem like the way to go either, sorry.
I am wondering about the pipes under the sink not only showing, but won’t Matt hit his knees on them? Anyway, I am excited to see you are working on the floor and getting it finished so Matt can use it all without having to maneuver his chair around whatever he is using now. I bet he is super excited too. I know I am!
If you choose a more tapered leg (or have it locally turned), consider adding brass toe caps. These come is a few different finishes that may match your other hardware. Toe caps are more than decorative, they protect the bottom of the wood legs from pooled water, dings from kicks, dirt, mop scratches, and cleaning chemicals.
I like this design so much more than the previous. It is more practical for maneuvering a wheelchair. You’ll just need to determine the opening height to accommodate the arms for each of Matt’s chairs. Something to consider is having the bathroom mirrors be able to tilt downward for those sitting and those vertically challenged. Keep at it…you’ll figure out what works best.
Could you find 2 new desk and modify for the sink etc.
Could you do something like this but without the lower shelf and with the center drawer stack extending to the floor? That would also allow for one sold countertop with a nice clean line. https://www.vintagemillwerks.com/wp-content/uploads/2020/03/1-Jamestown_island-_w-center_column_drawers_fin-Nat-WSG_3.jpg
I love this idea!
Jen Woodhouse just shared a walnut vanity she designed and she worked with Osbourne Wood Products to design a leg for her vanity. They have several options that may work for you, or they may potentially make the ones you want.
Anyway. I thought of your project as soon as I saw hers and thought it might be a useful resource for you.
This may be suggested already, but as I read your post about the need for Matt’s toiletry accessibility and no place for drawers, I suddenly wondered if he could have you build bins onto the back of the door that will open to give him leg access to the sink. With the door open, and the bins situated nearer the hinge side where you and/or he could easily reach into them, it seems like that would be a good access.
Hi – I am trying to find the vendor for the beautiful vanity you posted from Brook & Lou? We are building a house and it would be perfect! Thanks!
Unfortunately, I have no way of knowing that. You’d be better off contacting Brook & Lou and seeing if they have that info.
Thank you! I reached out to them as well.