Living Room DIY Built-In Bookcases, Part 1
Okay, ya’ll. I’m finally making some pretty good headway on my built-in bookcase wall. Now of course, this isn’t completely DIY, since I’m using stock cabinets. (No need to make cabinets from scratch when Home Depot has pretty inexpensive ones.) But the key here is that I’m using upper cabinets, that are only 12-inches deep, to create the lower portion of my bookcase wall.
To do that, I first needed to build boxes to lift the cabinets off of the ground. I used 6-inch baseboards on my board and batten walls, so I decided to continue that 6-inch baseboard on the cabinet wall as well. So I started out by building very rudimentary boxes out of cheap 1″ x 6″ pine lumber.
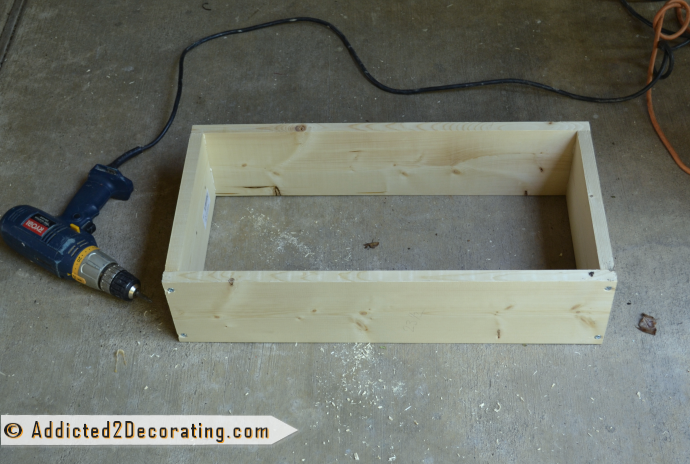
As you can see, there’s absolutely nothing fancy or complicated about those. Just four pieces of board with square cuts, screwed together. I did pre-drill the holes so that my wood wouldn’t split, and I also used wood glue before screwing the pieces together. But they’re nothing pretty to look at, which is fine since they’ll eventually be covered completely with baseboards.
I also made individual boxes for the four outside cabinets, but then made one single box for the three inner cabinets. Don’t ask me why. For some reason, that just made sense in my mind at the time. It seemed like it would be easier moving them around and getting them into place like that. 🙂
So then I ran a thick bead of wood glue along the top of each box, and sat the cabinets on top. Then I wedged each of the cabinets into place.
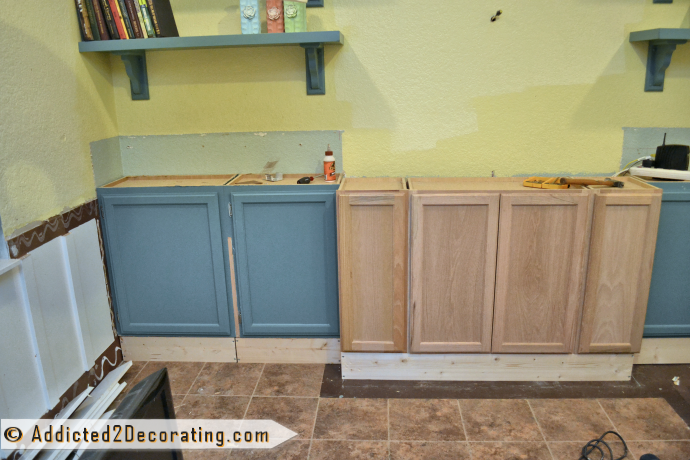
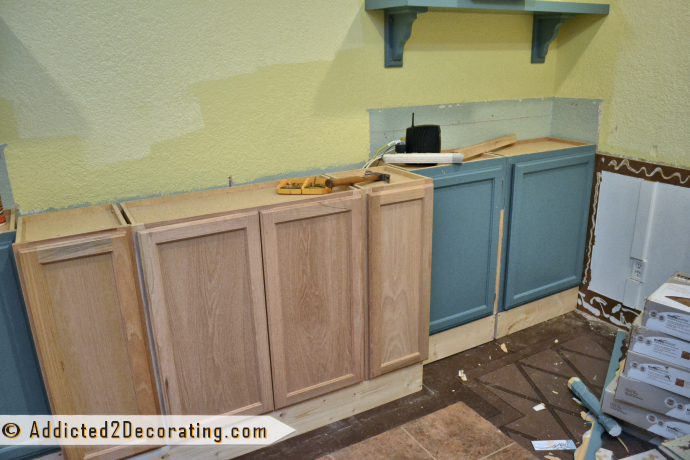
I did end up moving the middle section out a few inches. I really had no choice, since that’s the only way they would fit without shaving down the sides. And I DID.NOT.WANT to have to mess with that.
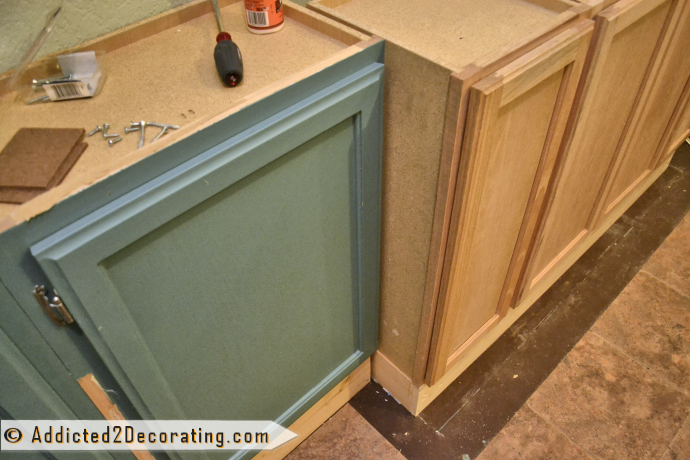
I mean, those cabinets were wedged in there tight, with no space to spare. And as you can see here, the front panel on each cabinet is about 1/2-inch wider (1/4″ in each side) than the actual box of the cabinet. So while I could get the box part wedged in there, the front panel just would not fit.
But that’s okay. I think it looks better like this anyway. 🙂
The side cabinets are all screwed into the wall. But since I couldn’t screw the middle cabinets into the wall, I had to think of another way to secure them. So I ended up screwing them to each other, and then to the side cabinets using the 1/2-inch lip at the top of each cabinet. I used scrap pieces of 1/4-inch hardboard (the stuff I used on the wood slat walls in my bathroom) as spacers towards the back of the cabinets, and then screwed them together.

And of course, that will be covered by the countertop.
So that’s where the project stands as of last night. Today, I hope to get all of the cracks between the cabinets filled (one of you suggested using lightweight spackle instead of wood filler, so I’m going to try it!), and then at least get all of the cabinets primed. I’d love to think I could get them painted, too, but I think that might be an unrealistic goal. I’m anxious to get started on the countertop, though!! That’s definitely going to be my favorite part!


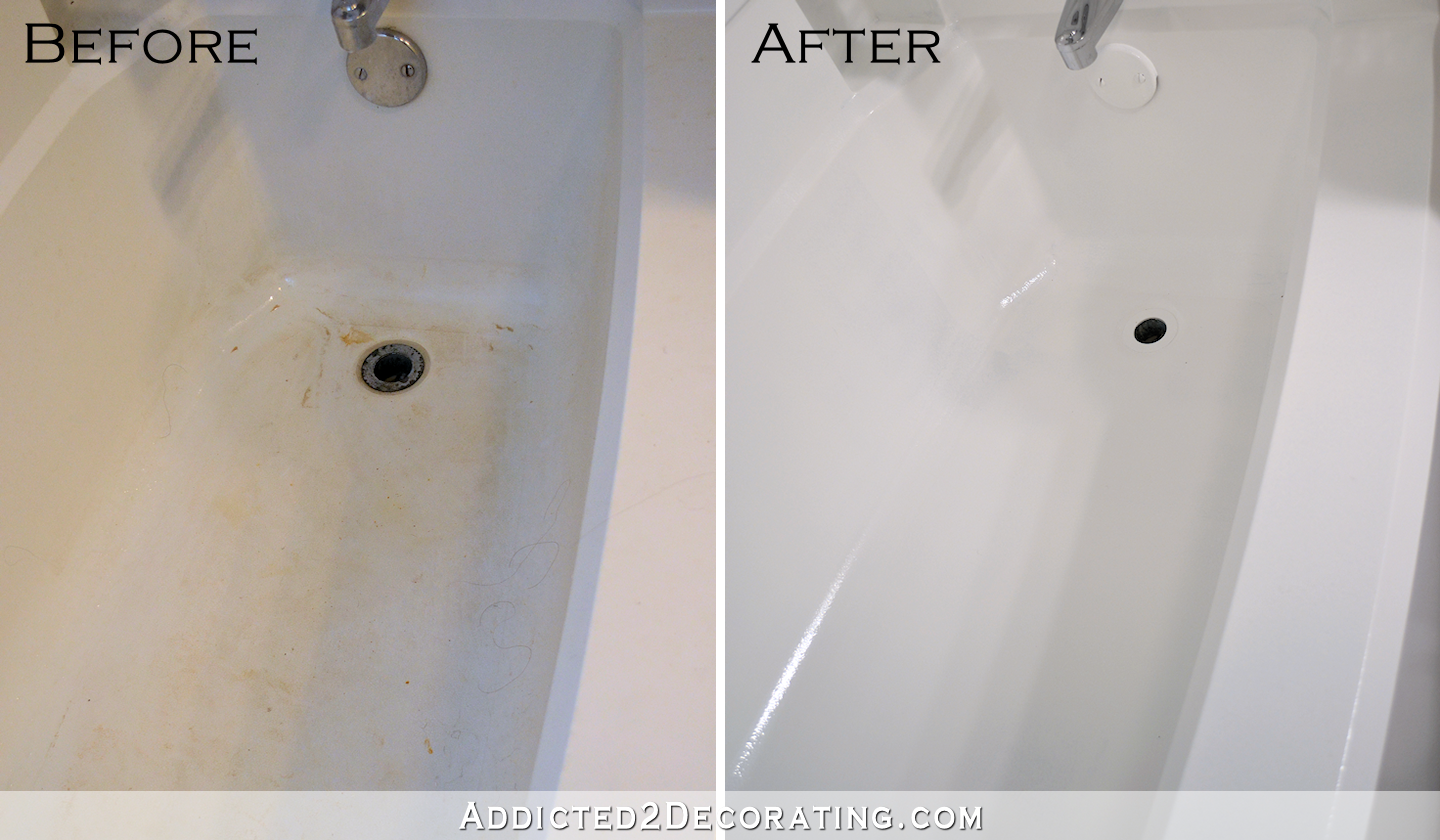
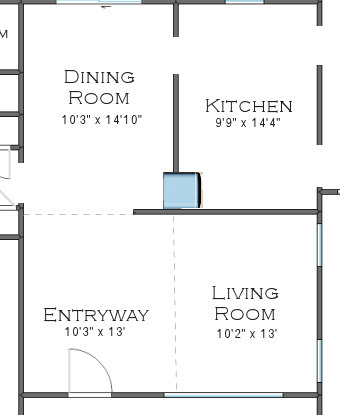
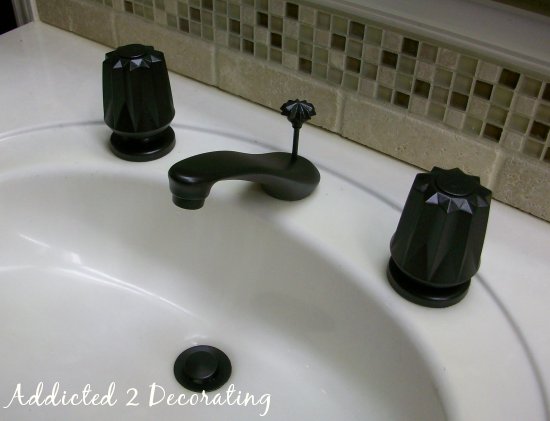
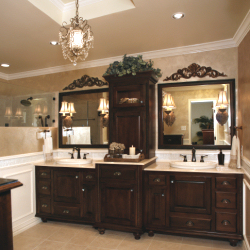
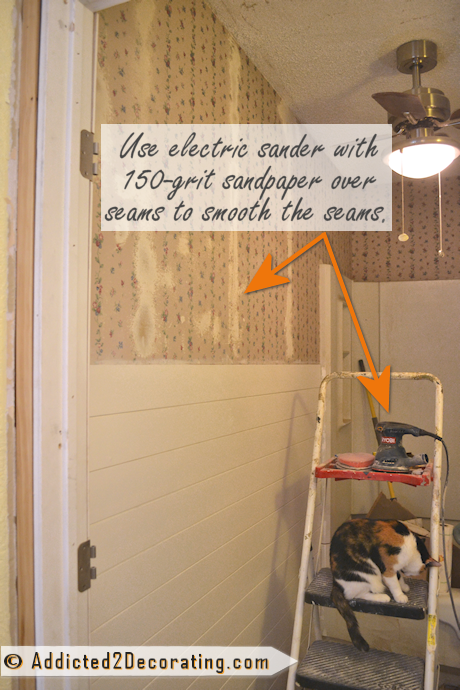
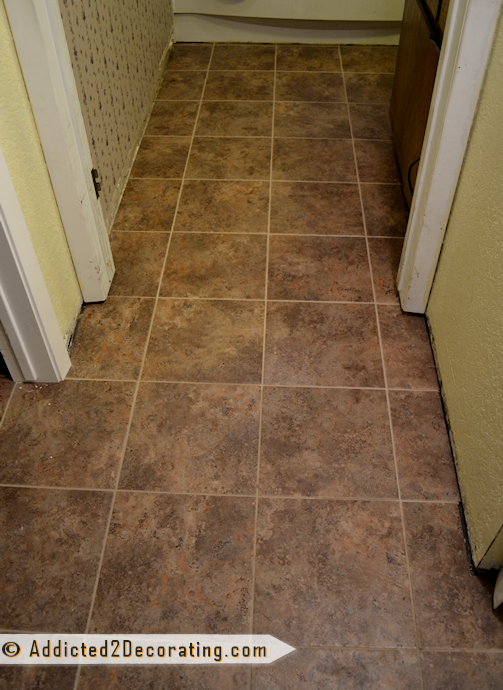
i LOVE how ingenious you are! And I’m sure you’ve already thought of this, but did you leave spaces or will you be drilling holes for cords, cables, etc.? Or do you even need them? Or, perhaps there is a plug behind that middle cabinet?
I love all of your DIY projects! They are very inspirational to people who are in need of fresh, new ideas! What’s your favorite DIY project?
Looking great Kristi! I need to learn how to use more power tools!
xx
Anne
You really are the Little Engine Who Could, aren’t you?! Very inspiring, Kristi. And not only are you one of the most productive bloggers I follow — you blog dang OFTEN, too! Love seeing your name in my inbox…always know I’m in for a treat!
If your selling I would go with a white or taupe/gray cabinet for the living room. So that all people can use colors they like. The blue seems to be color a lot of buyers would see as a project they would have to repaint to move in. Like me for instance. On the other side the built ins would be a plus.
I have flipped a lot of homes and sadly people don’t even want to paint. They want ot all to be perfect with out doing a thing. LOL
Yes, she is very productive! She’s building websites in between all this. She’s fantastic at that too!
YAY! Can’t wait to see this project as it goes along. You’re very inspiring.
Why is your “I made these myself” etc. running down the left side of the screen covering up your blog? Can’t read the first part. It used to run along the top. This just happened about a week ago. Thought you might like to know.
Looking good! I need to learn how to use power tools too 🙂
So far so fantastic! You do know you’re a genius don’t you ? Mary x
You will make your July countdown no problem! Love that you used upper, shallower cabinets. I’m showing my hubs because I was toying with the idea in our home. It looks great that it’s been set forward a few inches. Can’t wait to see what you’ll do for the counter top!
Looks like you’re doing well, so far. It’ll be a great storage/display/TV wall when it’s complete – a huge addition to any living space!
LOVE these!
Looking great! Can’t wait to see the counter tops.
Good Job Kristi, Keep up the great work!
It is looking great so far! Can’t wait to see your finished product!It is a also a good idea to leave that space behind the middle cabinet for cords and such.
WHAT a huge amount of storage/display space you have added to the room using only a relatively few square feet of floor space ! The bumped out center cabinets add visual interest to the unit . . . MUCH more interesting than having all the cabinets flush with each other. YOU GO, Girl !
Starting this project next week on a 13′ wide wall in our living room, center tv area will be for our 55″ tv and sound bar. Love the center bump out think it really makes the project. Thinking about doing under cabinet led lighting in mine to add more visual impact, but cost will determine if that will happen or not. Thanks for blogging and thanks for getting back to me on Facebook to answer my supplies question, you ROCK! PS congrats on the new house looking forward to following the fit up.
Beautiful work! Gonna try to convince my husband to do this because well… It looks like fun and I don’t want to buy normal bookshelves. Haha. How tall are the cabinets you bought (not counting base)?
Hi I am planning on building this diy project for our living rm. And was going to reuse my upper cabinet since I’m remodeling the kitchen. But my husband and I are debating on getting new ones or reusing what we have. So my question is are your cabinets even on ea side? What size cabinets dud you use?
Thanks
Evelyn
I know this is an ancient post, but I am debating something similar in my dining room and for the life of me cannot figure out what you did with the outlet on that wall. Did you leave the cabinets open backed to allow access? Did the outlet get relocated or closed off? I wish to avoid any potential fire hazard but this is one detail that blogs seem to gloss over.