My Bathroom Makeover – The Master Plan
Now that I’ve finished my hallway/laundry room makeover, it’s time to move on to the bathroom. I have to admit, I have mixed emotions about this one. On one hand, I’m so incredibly excited to see what I can do with this ugly, disgusting little room. On the other hand, I’m dreading having to spend any time at all in there. Seriously. That room is just yuck. I try to get in there, do my business, and get out as soon as possible.
But it’s time to tackle it, and turn it into something that’s worthy of being in the same home as my kitchen, my breakfast room, and my hallway/laundry room.
So let me share a secret. You know how the picture of my hallway that I showed you last week looks like this?
The secret is that when you walk into the hallway and turn to the right, the floor looks like this…
The nice tile stops abruptly, some of the painted concrete floor is still exposed, and then there’s the ugly original vinyl floor that I’ve been dreading having to remove. So I’ve just ignored it and pretended that it wasn’t there. But it’s time to stop ignoring it.
You might also notice the door frame. We actually had “professionals” widen the door and install a new prehung door for us. They did an awful job. Just awful. Can you see how the door is raised off of the floor at least an inch? On the left is the door that I installed, and on the right is the door that the “professionals” installed…
How in the heck am I supposed to hide that massive gap?! I’m pretty sure the only option is to re-install the door myself. And in addition to leaving that huge gap, they also installed the door with screws instead of nails that could be countersunk into door frame. So I’ve got screw heads showing on the door frame. Yep, I’m pretty sure I just need to take it out and re-install it myself.
Now I’ve been really struggling with my decision over what to do with the vanity. (Brace yourself. It’s so gross. But I’m right here with you in case you get scared!) 😀
I thought about removing the cabinet completely and replacing it with one of those special deals that they have at Home Depot periodically. Then I thought about using a stock unfinished cabinet.
In the end, I’ve decided to keep the original cabinet. I know, you probably think I’m insane. But I’ve seen paint and trim do amazing things, and I’m confident that I can turn this into something nice.
Remember my closet makeover? I took these plain, cheap little drawer units from Home Depot…
And added a little trim to make them look like this…
So I’m going to do something similar with the bathroom vanity. I think once it’s painted, it’ll look completely different and updated. We’ll see! 🙂
An speaking of paint, I think I’m going to paint it yellow. Or maybe a yellowish cream. But it won’t be white.
I promise, this will all make sense in the end. 🙂
The countertop definitely needs to be replaced.
And it needs to be done cheaply. So I’m planning on making a wood countertop, similar to this wood countertop from Our Vintage Home Love…
It’ll be thoroughly sealed to protect it from water, but I’m really set on wood because I just love how a wood countertop warms up a space (like my butcherblock in the kitchen, and the wood countertop I made for my hallway/laundry room).
And then the mirror and the light will definitely need to be replaced.
I don’t want to do just a simple frame around the mirror, although that would be the easiest solution. I’d like to do something a little more interesting, so we’ll see what I can come up with.
And this cabinet above the toilet absolutely MUST come down.
Not only is it ugly, but it’s way too bulky for such a small room. I haven’t decided yet if I’ll replace it with a thinner, more streamlined cabinet (that I’d make myself), or if I’ll replace it with open shelves. I’m torn. On the one hand, closed storage space is always a bonus in such a small home. On the other hand, open shelves would certainly open up this small room and make it appear bigger.
Hmmmm….decisions, decisions! 🙂
The last time I shared my plans for the walls, I mentioned doing a herringbone tile design.
Well, as I thought about that more, I realized that I like herringbone tile way too much to go to the trouble of putting it in a condo that we’ll be selling very soon. So I’m going to save that idea for our house, and do something much more simple and inexpensive (but hopefully just as beautiful) in the condo. Remember the wood slat ceiling I did in my kitchen?
I’m basically going to do a wainscoting in the bathroom using that same technique. I think it’ll be kind of tall…much higher than a standard chair rail.
And then above the chair rail, I’m going to paint the walls Mythic Forest by Behr, which is the last color on this card…
See the color just above Mythic Forest called Hallowed Hush? That’s the color on the cabinets in my kitchen and breakfast room.
Then I’m going to make a shower curtain out of this awesome striped yellow and cream fabric that was provided to me by Fabric Warehouse Direct for my bathroom makeover.
I think that yellow will look so good against the dark Mythic Forest paint color!
Oh, and did I mention that I’ll also be painting my bathtub?
If we were going to stay here in the condo, I’d definitely replace it and then install a pretty tile tub surround. But with us planning on moving, I just don’t want to go to that much trouble (or spend that much money), so the good folks at Rust-Oleum provided me with enough Tub & Tile refinisher to do my bathtub and the fiberglass tub surround. I think getting rid of the current dingy off white color and making the tub a bright white will go a long way in making the room feel bright and clean.
So I think that just about wraps up the plans for turning this dark, disgusting, dingy, outdated bathroom into a tiny little gem of a room.
What are your thoughts? Any suggestions? Anything you’d do differently?
I’m excited about getting it done, but I’m not excited about the first project that needs to be tackled…removing the old vinyl floor.
Who wants to come help me?! 🙂
Addicted 2 Decorating is where I share my DIY and decorating journey as I remodel and decorate the 1948 fixer upper that my husband, Matt, and I bought in 2013. Matt has M.S. and is unable to do physical work, so I do the majority of the work on the house by myself. You can learn more about me here.

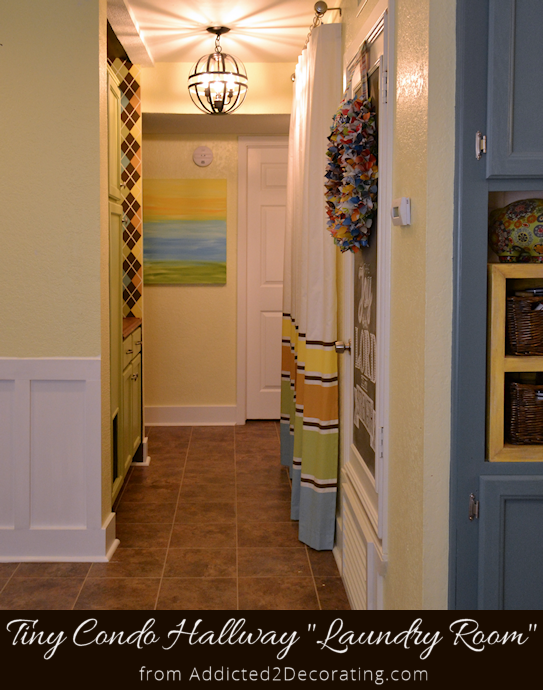

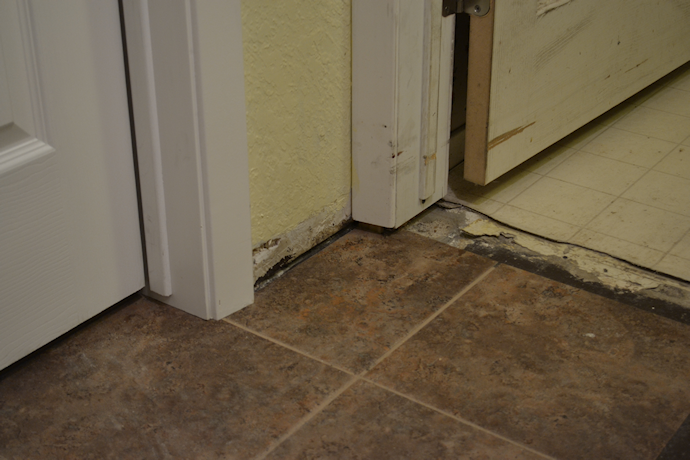



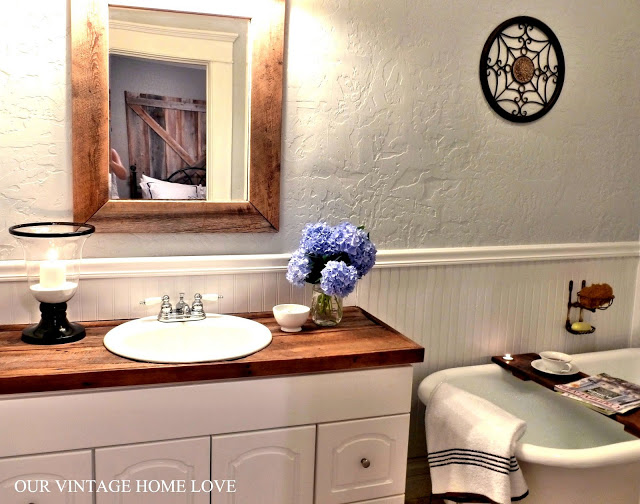

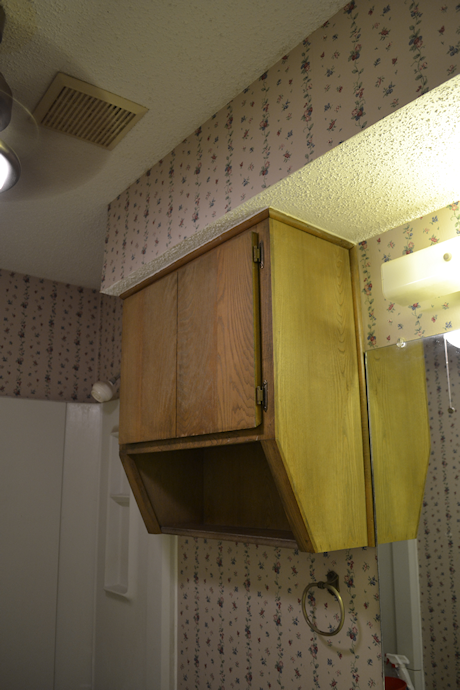
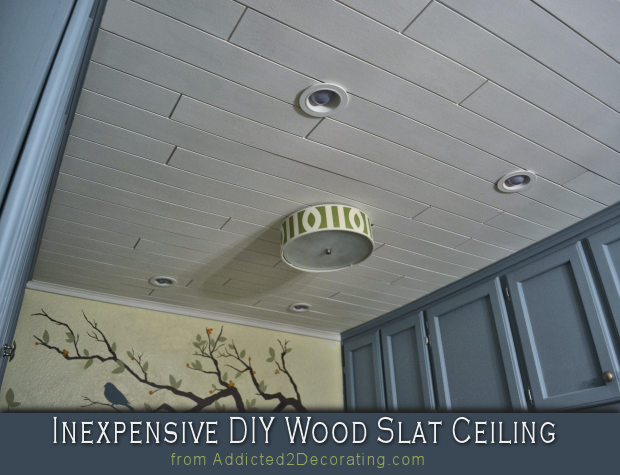
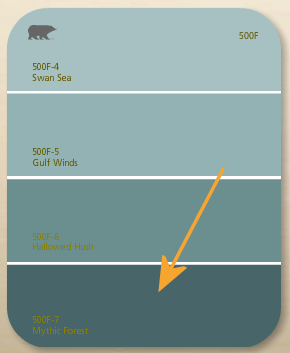
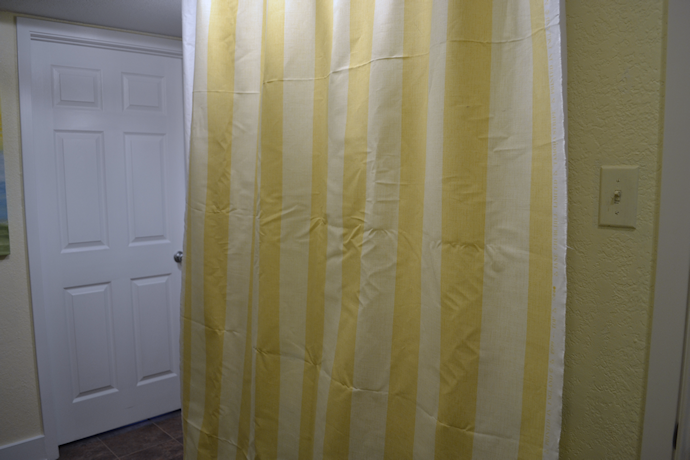

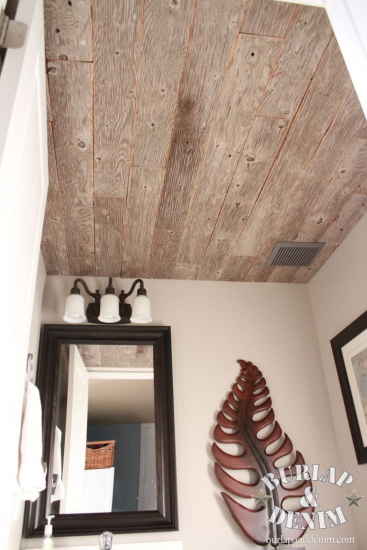

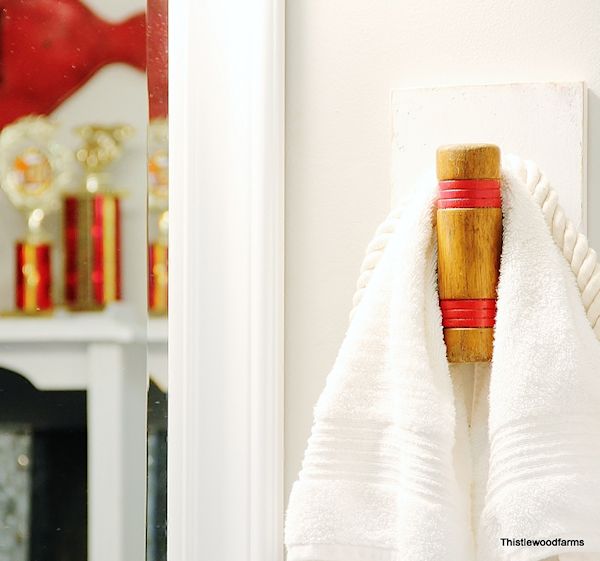

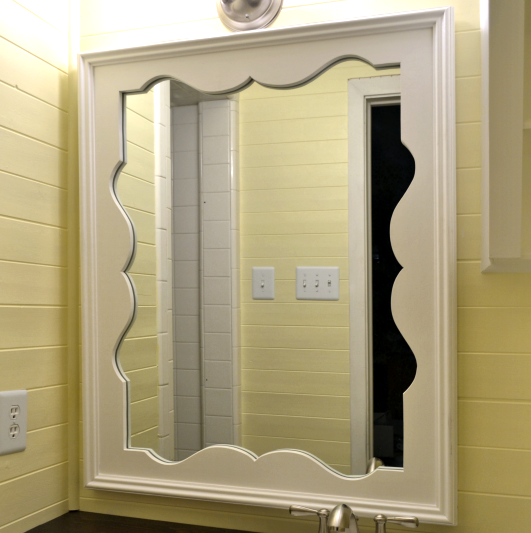

I’m excited to see how your tub refinishing comes out, since we need to do that for our master bathroom tub.
Kristi, I just love what you have done with your condo, and I’ve no doubt it will be gorgeous when finished. The parts you’ve already done are amazing. It inspires me to make some changes I have been considering for awhile now. Really looking forward to seeing the next leg of your project!
The rest of your updates have been fan-frickin-tastic 🙂 so can’t wait to see what you do in here! A thought on your plain mirror….if you haven’t already, check out Mirror Mates for ideas. They make a plain mirror go to SHAZAM in nothin’ flat! 🙂
Hi! Just a helpful suggestion when removing the vinyl flooring, as I just did this a couple months ago in the home we recently bought. I did all kinds of research and I decided to go with scoring the vinyl with a blade, then pouring boiling water on sections and letting it set for a couple minutes… I wore my rain boots to protect them… Finally used a shingle scraper (Lowes) to scrape it off the floor. It worked fantastically. It ended up being easier than I thought. Hope that helps!
I can’t wait to see how it turns out. I know it will be fabulous!
I’d definitely do open shelving over the toilet. And I can’t believe how much your bathroom looks like the one in the house I just bought. Just replace the wallpaper with a super crappy paint job and it’s practically the same room.
Open shelving instead of closed, or maybe a combination? One closed section at the top with open under, maybe.
Thanks for the link to the tile and tub refinisher. We have 1970s rose and avocaddo bathrooms (including toilets and tubs). This may help when we redo our bathrooms, if we decide our tubs are worth keeping and/or don’t get killed in the demolition of the tiles, etc. surrounding them.
I actually love decorating bathrooms for some reason. Maybe its because its my escape at night when I take my hot bubble bath. I can’t wait to see your finished bathroom. I’m sure its going to look great.
You’ve done such a great job with the kitchen, dinette, hallway remodel that I’m sure this will be awesome as well. If you are repainting the tub, why not save a bit of money and repaint your sink, as well? It’ll look nice set in the wooden countertop. As for the shelving above the toilet, I think open shelving with mini baskets would look great. Also, you might want to consider a small hanging rod on the bottom for an extra set of towels.
Oh you are making me laugh about getting in there and doing your business and getting right out! That was funny 🙂 Wow, you have a fabulous little space to go nuts in! I think your idea of doing a reclaimed lumber piece and sealing with a poly clear coat is a great one. I recently used a dresser and installed the sink and we did 3 coats of a clear poly to seal it. I probably should do another but it wipes up nicely. I love the idea of the slats on the ceiling as well. VEry charming and unique for sure. It’s going to look great when you are finished! 🙂
I’m really interested to hear how that tub makeover turns out. I have one I’d love to do, but I’ll watch for your comments first.
Your plans sound wonderful…inexpensive yet effective. I love the look of the wood counter tops, can’t wait to see yours completed! Now if I could just get my husband to help buy the products needed to finish ours.
Debbie 🙂
You didn’t say what you were going to do with the floor. Are you going to continue the tile from the hallway or do something different? Also, are you going to remove the wall paper or paint over it?
Hey Lori~
I’m going to continue the vinyl tile into the bathroom. This condo is so tiny that I wanted to use the same flooring throughout, rather than breaking it up with different flooring.
I’m still not sure what I’ll be doing about the wallpaper. I dread the thought of removing it, but at least it’s a small room! 🙂
I can’t wait to see your tub
Sounds like you have a great plan to update your bathroom. If you’re going to be putting down tile, the added thickness should help with the extra gap under the door. I didn’t realize you could use those kits on fiberglass surrounds, will look forward to seeing how it works!
I am just wrapping up a bathroom redo very similar to yours (same cabinets, same size). I started out with a plan to keep the original cabinet and started sanding, etc. Ended up pulling it out and putting in a white square sink that I got on clearance from Lowe’s that came with a dark stained wood stand with a shelf below, all open. We scooted the plumbing over to where we wanted the sink and installed nice chrome plumbing pipes that can be seen if you bend over. Why I did this and what it accomplished in the end…..We too will be selling and by doing this, exposing more floor space, my bathroom now feels HUGE, looks bigger. I didn’t want to redo all the drywall and texture from moving the sink. My solution was to prime and paint bead board and glue it to the wall with heavy duty construction adhesive and trim it out! It is looking awesome! I did leave a cutout of bead board behind the sink and put tile with grout so no water damage possible to the wood bead board. I put up crown molding last night….Can’t wait to make my shower curtains! I had my husband make me a “box” for my shower curtains to hang down out of, is has a slight arch cut out and is looking awesome. What this did was make the room feel super tall and well finished. I now feel that by doing a floor to ceiling outer curtain I can leave my small cabinet above the toilet, gave the room some balance I guess…GOOD LUCK. It will go quicker than you think! Just a little time here and there and waiting for lots of primer and paint to dry, we will be done after 3 weeks total.
Looking forward to seeing what you do.
Kristi, your plans are really awesome and inexpensive. I appreciate your work. Anyone at home can decorate their bathroom using your master plan.
You can also use the space between studs as additional shelving. It works well in a small room.
I really like how you presented your plans for your bathroom makeover. As I am ramping up some major cosmetic renovations to my new home starting this summer, I have a better understanding how to communicate my ideas before I put them into action. I love the idea of the bathroom vanity. The wood counter top and trim is an amazing transformation. I can’t wait to see how it all turns out.
Good grief woman! You are some ambitious!!! You go girl, can’t wait to see what you do.
agree agree agree with open shelving above toilet, but maybe use baskets or put some trim on the edge of each shelf. i have open shelving over mine and sometimes things jump right off the shelf into the potty! can’t wait to see how your plan develops. you are the queen of diy!
Kristi,
I can’t think of anything worse than a nasty bathroom. However, yours isn’t that bad! You’ll so enjoy this when you’re finished….and we will too! The drawers you bought from Home Depot….how tall are they? I’m not sure I’ve seen them at mine, but they might work for a project I’m gonna do in my sunroom! Thanks for sharing! ~Tammy
Thank you for sharing. I too have a horrible bath to tackle. When I arrived, to my horror, it had a dark blue paint color and was sponged in white. It also had plastic fish hot-glued to the walls and Sponge Bob Squarepants knobs (except where they had fallen off and not replaced). I have since removed the fish and knobs but rather than just a coat of paint, the entire bathroom needs an overhaul. While it may scare some, I see it as a challenge and the options are many. I will keep an eye on your bathroom and also keep in mind your cautionary comments about “professionals.”
P.S. I love what you did with the stock drawers. It has inspired me to try that when the time comes for my overhaul.
What you have planned sounds wonderful and I can’t wait to see it finished. I really love your style and the colors that you have chosen for your home. We too will be refinishing a bath tub and I am looking forward to seeing how yours turns out. I absolutely love the closet redo and pinned it in pinterest for future reference 🙂 Thanks so much Kristi for all of your hard work to share such amazing ideas and info with us!!!
Kristi, As a retired Realtor who mostly did listings for 20 years, I want you to know that fixing up that bathroom to go with the rest of your wonderful little condo will INCREASE your profit. Buyers will be looking at other units in the same complex, and yours will jump out at them. If you use a Realtor to sell your condo, lucky them!
Take the mirror down and put a nice framed mirror up. Definitely replace the sink faucet to one that arches a bit higher. Free floating shelves above the toilet area to open up the wall space. Install some sort of pegs or hooks along the top of your chair rail to hang the towels. Also along the top you could put a 6″ shelf to hold some toiletries and stuff. Oh, there are so many options! I redid my bathrooms in my home and had a blast doing it.
Oh, make a way to store your bulky towels under the sink if you keep the cabinets you have. Put little shelves (used spice racks?) on the inside of the doors for ugly stuff :o) I can’t wait to see what you do!
I’m looking forward to seeing the finished product, too! I agree that the wood counter will look fabulous and will give your bathroom a rustic/country style which is warm and inviting. Also, great choice on the wall color. It’ll create a soothing color palette that’s perfect for calming you after a long day. Now, all you need is a plush rug to add the finishing touch. I’m a huge fan of the Peacock Alley’s Tiffany rug which I think will go perfectly in your new bathroom 🙂
I’m very interested to hear how the tub refinishing kit works out for you. We have a cast iron tub that I think someone used a home refinishing kit on previously and did a poor job (drip marks and the finish is chipping off). We can’t afford to rip it out at the moment, so I’ve been considering just sanding it down and doing another refinishing kit. I priced out having the pro’s come in to do it and they quoted me around $400-500 ($100 extra since they have to strip the old paint job off).