My Small Condo Laundry Room (a.k.a. Hallway Makeover) Before & After
When you live in 834 square feet, the idea of having an actual laundry room is nothing but a dream. We small space dwellers have to carve out specialized utility space where we can find it, and I just happened to find space in my hallway. So now, after a creative hallway makeover, I basically have a small laundry room. It’s out in the open, it’s the first thing you see when you walk through the front door, and it’s disguised as a hallway.
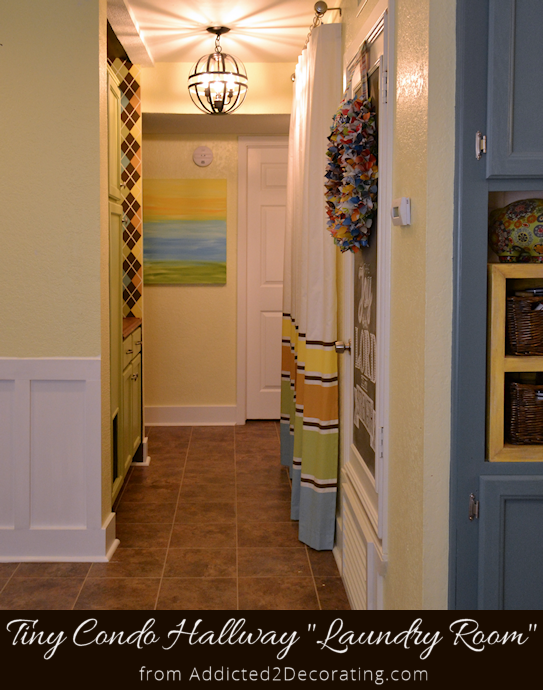
Can you tell it’s a “laundry room”? 🙂
The washer and dryer are in the closet behind the curtain on the right side, and then the cabinets with a small countertop are on the left. The countertop is great for folding laundry as I take it out of the dryer.
Now let me show you how this space started out. This is a picture that was taken after the carpet was removed when I was about to paint the concrete floors way back when.
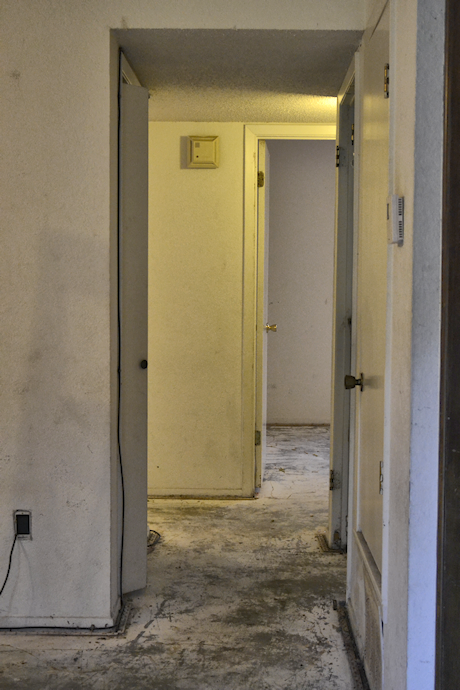
On the left was just a standard coat closet with bifold doors. And then the washer/dryer closet on the right also had bifold doors that would NEVER stay closed. The ceiling in the hallway was very low to accommodate air ducts, but I took the chance on ripping part of the ceiling down to see if ALL of that cave-like dropped down ceiling was necessary. As it turns out, the air ducts were just in the back area close to the bedroom door, so we opened up the front area. Now it has much less of a cave feeling to it.
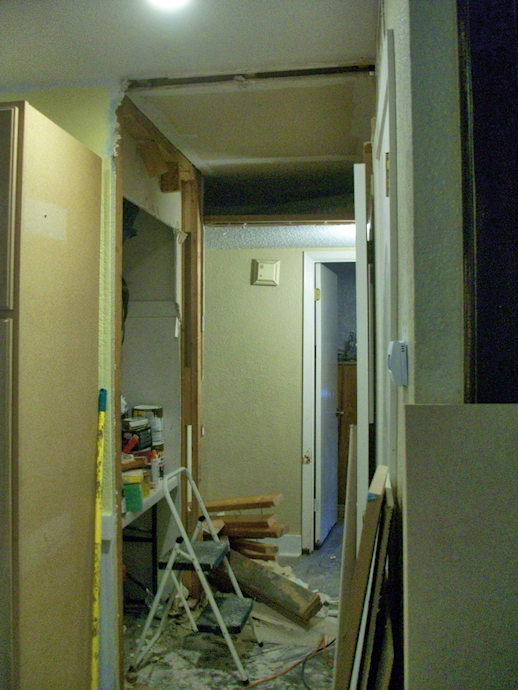
Not only did I rip out the ceiling, but I also widened the opening to the closet on the left to make it wide open and ready for cabinets.
Here’s a look at the side-by-side before and after…
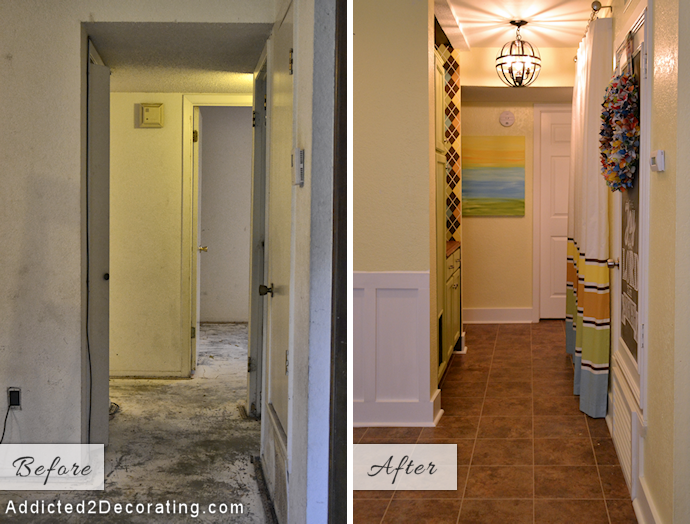
The curtains covering the closet with the washer and dryer were made out of very inexpensive drapery lining, and then I painted the stripes with leftover latex paint.
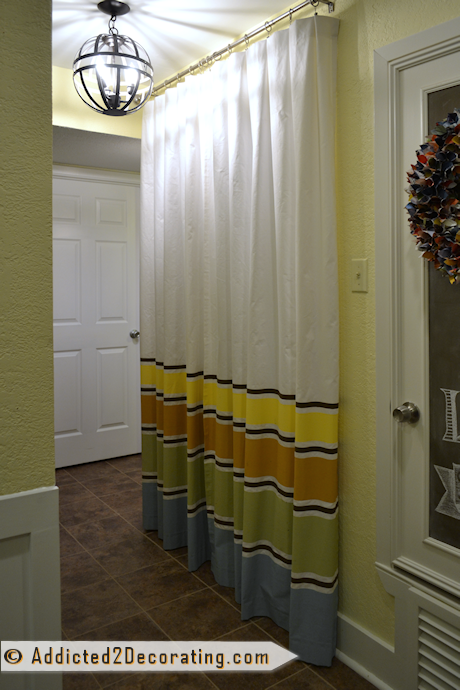
The door covering the a/c unit started out as a dingy, disgusting and plain hollow core door with an equally disgusting metal vent beneath it. I dressed up the door with some trim and chalkboard paint, and created a custom air vent out of wood yardsticks and lumber. Then I hung my magazine wreath on the door for some added texture and color (’cause I can’t have too much color!!). 🙂
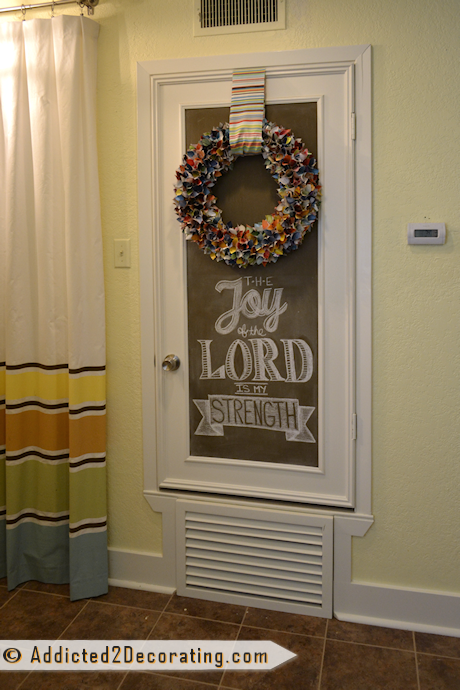
Here’s a view of the before and after of this side of the hallway…

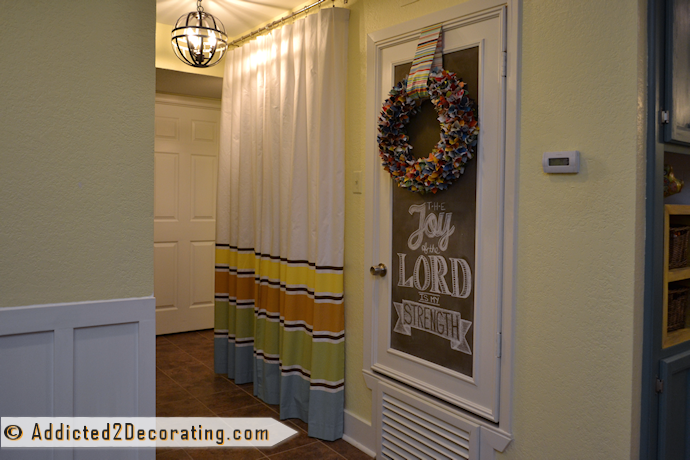
On the other side of the hallway is where the standard coat closet with the bifold doors used to be, and now that space is filled with useful cabinets and a small countertop area.
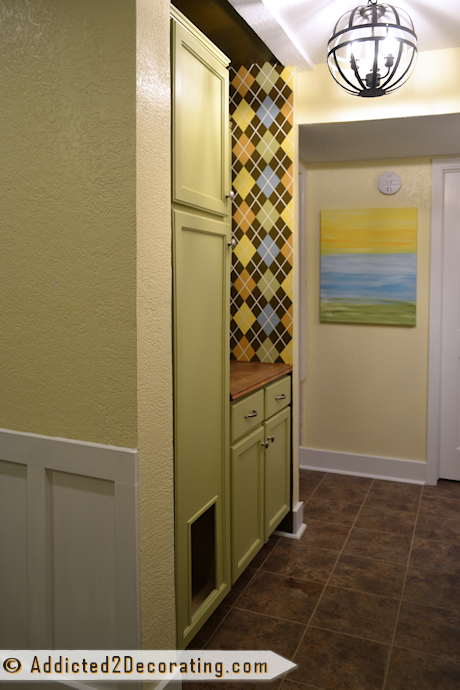
I used simple stock cabinets from Home Depot, and made the countertop out of plywood. The opening in the large cabinet door is for my cats’ litter box. 🙂
And here’s a before and after view of this side of the hallway…
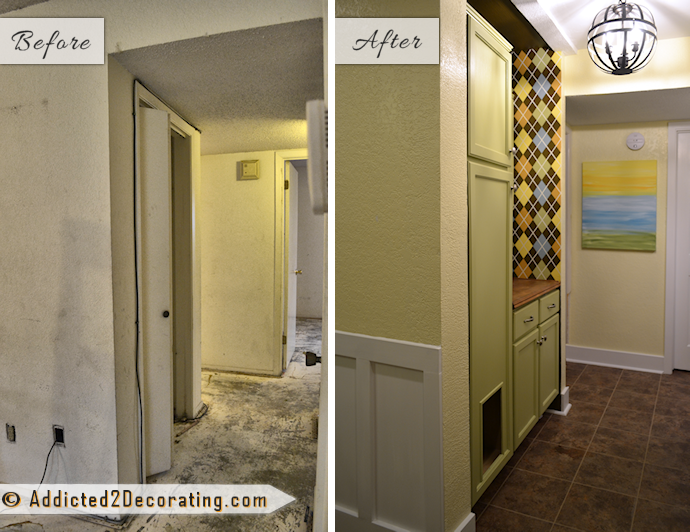
The painted argyle walls are probably my favorite thing about this hallway makeover. (It’s paint, not wallpaper!) 🙂
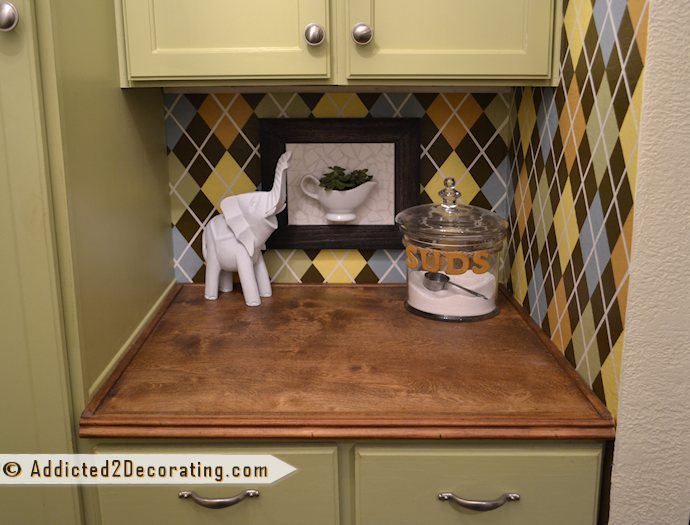

And here’s a view of the cabinet side of the hallway from the other direction. I’m standing in front of the bedroom door to take this picture.

Yay! It’s finally done! It’s my laundry room / utility room disguised as a condo hallway. 🙂
Now that that’s finished, I can move on to my bathroom makeover!
If you’re looking for any of the projects that went into this hallway makeover, you can find them here:
[categorythumbnaillist 526]


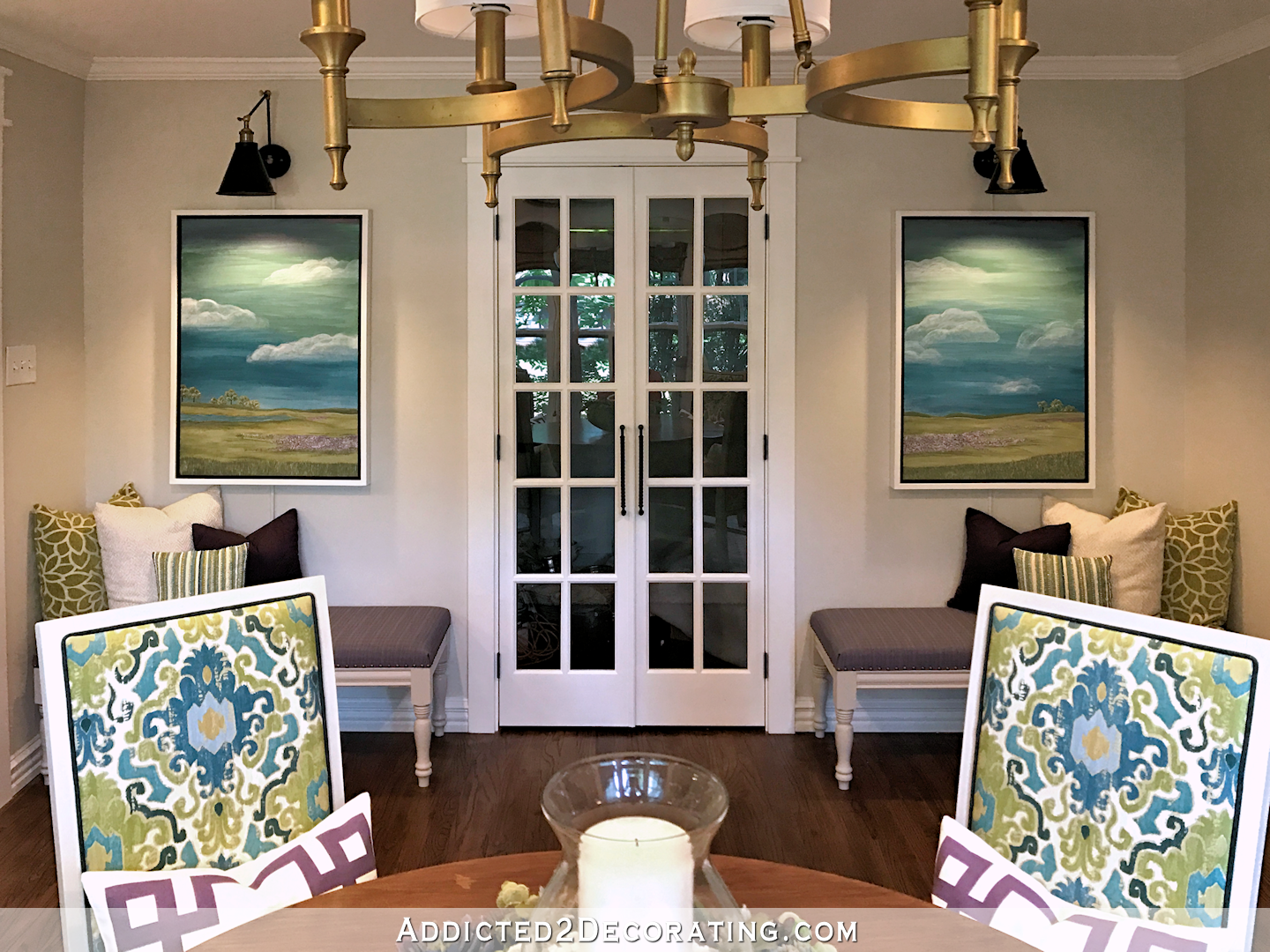
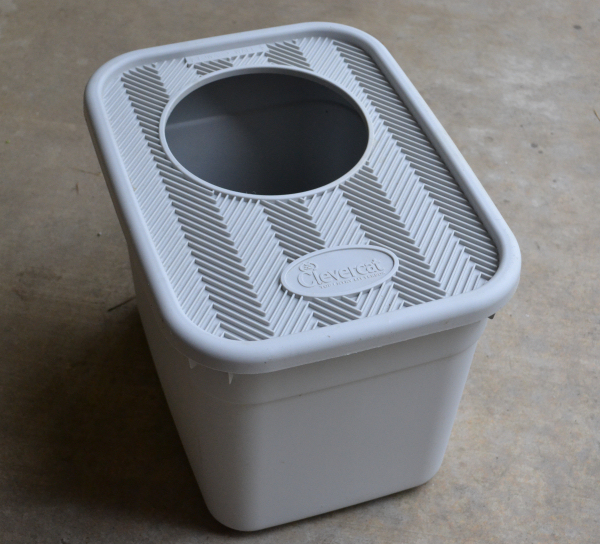
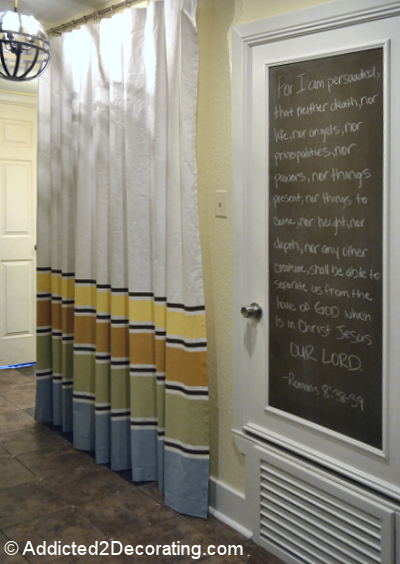
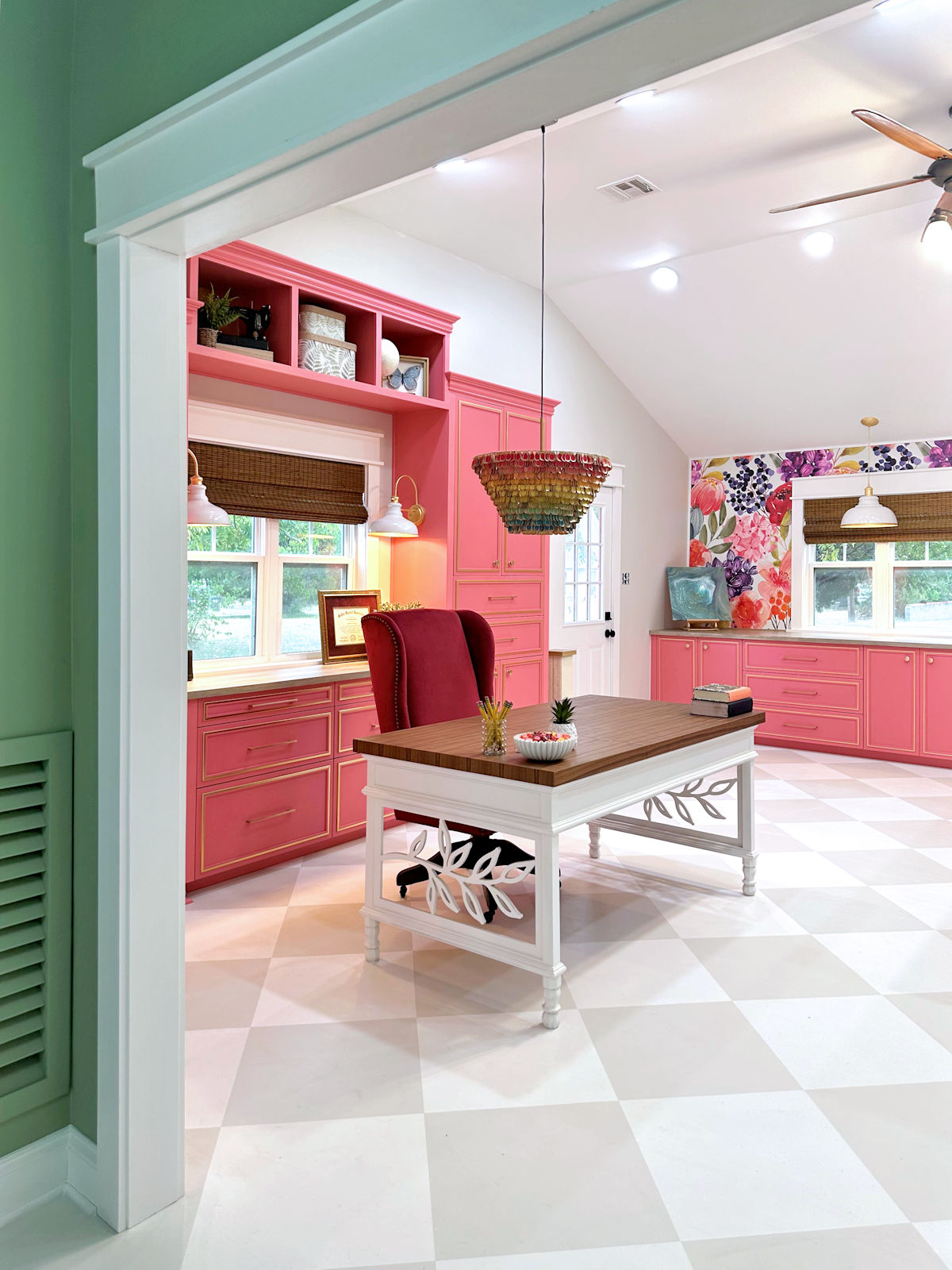
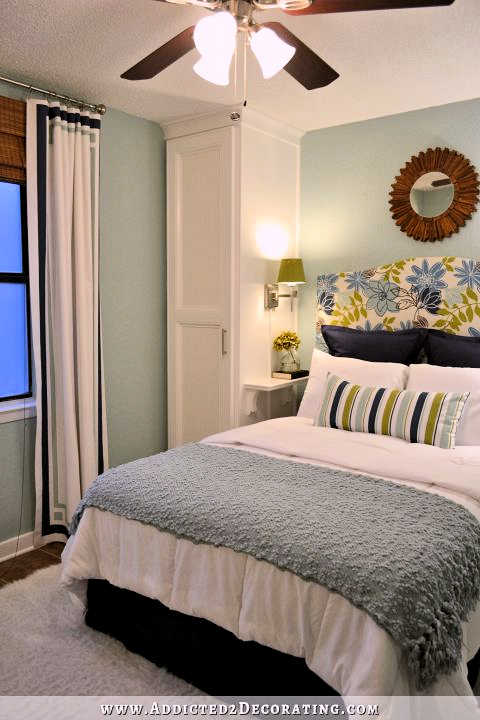
wow that’s lovely! Great use of space! and I especially love that argyle wall!
That is just FANTASTIC! That came together so well. It’s amazing what you have done to transform your small space into maximum functionality and all done so beautifully! I love everything you do and all the colors, everything!!!
Ingenius use of space and brilliant, cheery colors. May I ask your wall color? It looks to be the perfect yellow I have been looking for. Also, is that a cat door in the bottom of the cabinet? If so- Brilliant! I always enjoy looking at your projects:)
Hi Ritta~
The wall color is called Rich Cream. It’s a paint color by Behr (Home Depot). I searched high and low to find the perfect yellow that wasn’t too yellow, wasn’t too cream/off white, and didn’t have too much red in it. I think I found it!
And yes, that’s a door to the kitty loo in the big cabinet. 🙂
What a great idea … the cat door… I was going to ask; but, someone beat me to it. Love it.
You are so very talented! Is that a litter box opening on the tall cabinet door? So smart. : )
Yep, their litter box is tucked in there. Even cats need their privacy, right? 😀
Oh that is such an awesome makeover! Love every little detail and my favorite has to be the door or the argyle paint!!! Can’t wait to dive into your blog & see all your creativeness!!
Wow, Kristi! That looks great and so much more usable. Did you also make the wall hanging over the counter top? I don’t see it listed above as a diy. I love it.
Oops! I left it off! Thank you for noticing that. It’s there now. 🙂
Fabulous to see this all redone!
LOVE IT ALL! Such a great idea, love all the colors and the chalkboard. Thanks for sharing, love your blog post…motivates me to get up and get busy creating!
OK you are officially too talented!
Do I see grout? Isn’t that new too or did I miss that? Congrats on getting it done. You are on a roll!
I finished that grout at 11:00pm last night. 🙂 Thanks for noticing!
Very nice!! Good use of color & I love the argyle.
I love this makeover! You took a space with traditional use and repurposed them for a better use. The colors, drape and chalkboard door are amazing and I love your use of cabinets instead of a coat closet. Much better. Thank you for sharing your ideas.
Your makeover looks great…such a happy/cheerful hallway! Opening up that ceiling was such an improvement; it makes the whole area look so much more spacious. Also, so much creativity went into all the projects and it show that great design can be achieved on a small budget. Thanks for sharing with us…any more news on the house?
We’re almost certain that we’ll get the house. I’d say…98% sure. 🙂 Now it’s just a matter of timing. The current owners still have to have an estate sale and clear out tons of stuff that’s been stored there over the last few years. So, until then, we wait patiently and continue to save money to put towards the house.
HOLY DEMO BATMAN! What a night and day transformation! It just goes to show you don’t need a whole lotta space to make something grand! A+ all across the board! It looks amazing!
Kristi!
I remember you linking this up as your Impossibility! I am thrilled to see it finished – looks amazing! And I agree, you can never have too much color!
Kelly
Your condo is so cute…love your color scheme!! Maybe when you move to your new house I can move into your small little condo..can’t wait to see what comes next!
Kristi! You have done an amazing job! I love how you have taken an irritating ill-used space and turned it into a place I love to look at–you have made laundry fun! The argyle wall is stunning by itself, but repeating the colors in the curtain AND the painting in the hallway pulls it all together fabulously! You are so inspiring! I found your blog from the bathroom makeover you did for your friend and I have talked about that to MANY friends! I can hardly wait to see your next project.
Bev
This is amazing! I love everything about it. So glad I found your blog!
Oh My Gosh, you are so talented, Kristi! I especially love the chalkboard door and put it on my list of things to do when you first posted about it. The whole space is just amazing – thanks for sharing all your ideas, vision and talent!
So impressive!
You are amazing!!!!
Wow! You have more talent in your little finger than most of us have in our whole being! Love your work. You are really inspiring. Thanks for sharing.
Beautiful Kristi! I absolutely love the argyle wall and being a kitty lover myself I really love the idea of the opening in the door for the litter box 🙂
So creative you are! This space is gorgeous and functional!
XO
Kristin
Very clever restyling. What a difference and so much more inviting.
The joy of the Lord is YOUR strength… I just love what you have done with your little condo and I soooo look foreword to your posts. 🙂
WOW!!! What a difference!! Looks great! Love the curtain and all the colors you chose!
Looks great Kristi!
What a beautiful space! Love the curtain!
okay…so after perusing your site (or blog) and looking at the room makeovers, and then I came across Chloe’s Room. I was shocked to see you were feeling insecure because of the other “professional” designers. What I see here is true talent. Almost anyone can order handymen to do work, or order expensive cabinets and furniture with unlimited budgets. I believe true talent is working with what you have. You have such vision and energy. I am impressed.
Everything looks beautiful! You are an amazing designer, decorator, and DIYer. i love everything you do. Especially like the litter box area–planning to do that in our laundry room. Argyle wall is paint? The effect that you gained with that chandelier in there really lights up the area to dazzling. You are Amazing!!!!
Wow K! I remember what your place looked like way back in 2008 when I came back to Texas after the big layoff in Florida. You were so ashamed of it back then that you wouldn’t even let family come to visit. And now you have turned that “tiny little condo” into a showplace worthy of ALL the high praise you have been given in this thread and throughout your blog.
I cannot tell you how proud I am to be your brother… and to tell others that the creative mind behind Addicted2Decorating is the little sister who, so many years ago, used to share movies with me while lying comfortably stretched across my back on the floor of mom’s family room back home.
Well done! Love you forever! :~)
That is just awesome. Wow I would never believe it could be so nice. I just love your condo. You will have no trouble selling it. Cheers
great job (as always), kristi! You’re gonna sell that condo for top $ in a new york minute!
That came out great! And it’s such a more useful use of the space!
Holy cow. This is fantastic! I’m loving everything about this. Now, I’m way too scared to do quite as much color but there are so many astounding aspects to the space: that disguised closet door, the pendant light, etc etc. Love it!
Awesome ! Loved all that hard work.
I commented earlier but I forgot to mention the fabulous pendent light made from garden flower baskets. What a genius idea! Do you have a tutorial for that. I would love o make an outdoor one for our back deck.
What a huge difference! I love the colors that you used.
Seriously impressive!
Well – your makeovers are really and truly fabulous! I am so very impressed. The set up of my house is quite different – but I also have my W/D in a “hallway”. It’s pretty central in our house – and I love having it right there where I can get to it (500 times a day). BUT the only thing I don’t like is that dirty laundry tends to accumulate on the floor of said hallway… as much as i hate to admit it – there is almost always a pile to walk past – or STEP OVER to get to the bathroom (that’s what’s at the end of our “hallway”). Tell me you have the same problem!! Or tell me how you avoid it!!
🙂
breida
you’re ridiculous. i’m absolutely floored by what you did to that hallway! even the magazine wreath is perfect! love your design. please keep posting!
This is an AMAZING transformation of this (formerly) blah hallway . . . you’ve made an awesome workspace . . .and made it beautiful in the process ! It will be a joy (for whoever uses it) for YEARS to come ! Well done !
As a designer, I agree with you. The general public has to feel they’re getting the best deal, so they push for price because the house is not neutral enough for them. They have to re-paint etc, etc! Those that have bad taste are ALWAYS so critical, why is that?
As a designer, I agree with you. The general public has to feel they’re getting the best deal, so they push for price because the house is not neutral enough for them. They have to re-paint etc, etc!
Love the hidden kitty box area. It’s so hard to find a spot for kitty box(s) in condos. Great job!
The only thing missing is details on how in the world you painted that gorgeous argyle design on your walls? I just assumed it was wallpaper! Beautiful! (I know I’m skidding in late to this post, which you posted last January, but I love browsing your blog. So much inspiration at every turn. Thanks, Kristi.
Hey Kristi.
I am from Belgium and I really find it amazing how you can make everything that looks so cold (in the beginning) so warm. The colors, the way the light falls… Its all just perfect!
You can always come and do my house ;o)
Greets
Ellen
Just seeing this; simply amazing! You are very talented. Love your color choices, how you opened up the space, and so functional!! We live with too much white at our house; this is so inspiring! Can’t wait to take on a project or two once the holidays are over!
You are amazing!!!! I absolutely love it! You have gotten me wanting to jazz up my laundry room.
Hi… Can you tell me about your flooring in the bathroom? Did you do it? Please fill me in- I love it!
It’s Trafficmaster groutable vinyl tile in the color Shasta from Home Depot. The tile is peel and stick, and you can cut it with a utility knife, so it’s incredibly easy to install.
Wow what an incredible makeover! I love the large curtain you used, really pulls everything together.
Hi, I was wondering what kind of frame you used to make the top load washer and dryer stackable? Thanks for all the inspiration You provide for all of us!
The one that I had at the condo was just all one single unit, rather than two individual units stacked on each other. I have seen frames that allow for stacking, but I’m not sure where to get them.
Everything looks beautiful! You are an amazing designer, decorator and hard worker. I love everything about this. Awesome! Loved all that hard work. Love the curtain and all the colors you chose! I just love your condo.
Cheers
What a transformation! Love the colors especially the pattern of the shower curtain. Kudos for a job well done!
I recently found your blog and I am in love. I am closing on my own house built in 1950 next week and I have been in awe of what you have accomplished. looking at past rooms you’ve done, I noticed the washer and dryer is a top load washer yet you have them stacked. I can’t really see how you have done that. Can you share your secret with me? My new house has no laundry room and the washer is in the kitchen while the dryer is in a hall closet. That won’t work for me.
Holly, that was a combo unit. The washer and dryer were all one piece like this one: Those are great if you’re really tight on space, but they’re very small so you can’t wash or dry much at a time.
There are stands available that allow you to stack a front loading dryer on top of a top loading washer. I’m not sure where you get them, but I do know that many of the condos in our building used those. The space between the washer and dryer isn’t very big, though. I personally would prefer a combo unit. There are pros and cons to each method.
Ahhh I see. Thanks so much. The washer and dryer came with the house, since there are other, more pressing things to do I was hoping to keep them awhile. My plan is to make a little laundry area eventually. But, I just can’t imagine how long I can live with the configuration it has now.
Hi.Kristi..i also want to decoràte my home.but i have no idea how to and from where to start it.can u help me pls??
Been following your blog for a while now….you are a genius.