My Preliminary Carport and Workshop Plan
Before I share what’s on my mind this morning (carports and workshops, of course!) let me just stress that my goals for this year — the ones I clearly laid out in this post— remain my goals for this year. That means that by the end of this year, I plan to have a completely finished breakfast room, pantry, kitchen, living room, entryway, music room, and hallway.
And my goals for this month — the ones I clearly laid out in this post — remain my goals for the rest of this month. And to that end, I spent all day yesterday working on sanding, priming, and painting my dining chairs. And today, I’ll work on reupholstering my dining chairs. And then hopefully by tomorrow, I’ll be ready to start refinishing my dining table. And I promise that I’ll show you all of those things as I have progress to share.
Okay? 🙂 Alright.
BUT…in the meantime, Matt does want me to start interviewing contractors and getting quotes for all of the big projects coming up. And in order to do that, I kind of need to know exactly what it is that I want. So I’ve been spending some time each evening looking at carports, workshops, and thinking about how I want and need those things to be arranged in our back yard.
I’ve come up with a preliminary plan that looks something like this…
By the way, you can click on that picture to see it much larger.
That driveway is probably not to scale. That looks way too wide, but you get the point. The driveway will go beside the house and around to the back, and will lead to the carport which will be situated right behind the current garage. But I mentioned that I’d also like to provide additional parking back there for back door guests. So it makes sense to me to put my workshop at the end of that extended driveway, and then add a wide garage door just right there where I can unload large pieces of plywood and MDF.
You’ll also notice that I made a few changes to the back entrance that connects the house to the carport. Instead of having guests walk through my studio, a very helpful reader (thanks, Lynda!) suggested that I create a hallway from the back door to the breakfast room, and then have the doors to my studio off of that hallway. I love that idea! It does take a chunk out of the corner of my studio, but that studio is so huge that I have room to spare. As long as I have enough room for my big workroom table plus built-in storage (which I will), I’ll be perfectly happy.
Anyway, I already showed y’all in my last post what I had in mind for the carport. What’s funny is that I jokingly said that I don’t want some $200 carport kit from Home Depot. I had no idea that that was actually a thing, but it is! Heck, you can get them for as low as about $95. 😀
But no, that’s not quite what I had in mind. I do want something nice that looks like it was built specifically to match our house. This is the one I showed y’all last time…
And while this next carport isn’t quite what I want, I’ve saved this picture to show my contractor how I want the carport connected to the house with a covered walkway.
As far as my workshop goes, I’d love to see something like this…
You can imagine that the garage door side of the building would be lined up at the end of the driveway, and the French Door side would be facing in towards the back yard, with a walkway going from the workshop to the back doors of the house (i.e., where the sunroom door is right now).
Here’s a similar plan, with a garage door on one side, and double doors (barn doors, in this case) on the perpendicular wall…
Isn’t that cute?! And the description for that picture says that it’s a 14′ x 24′ building for around $8500. I can’t imagine it being that inexpensive for that building, but that’s what it says! Of course, that’s just for the building with a wood floor. A concrete slab would be extra, as would any plumbing, electrical, etc.
Here’s that same plan flipped so that the barn doors are on the other side, which is exactly how I would need mine.
If I lived in the northeast, I’d be putting in my order for one of these sheds tomorrow! I mean, it’s perfect, right?
So basically, my workshop sitting right at the end of the driveway in the back will look just like a detached garage. And in the event that we ever do sell this place (which I don’t foresee, but one can never be too sure about the future), the next owner could actually use it as a garage. We’ll basically have a two-car covered carport and a one-car enclosed garage. I don’t think anyone will be missing the original garage. I know I sure won’t!
Addicted 2 Decorating is where I share my DIY and decorating journey as I remodel and decorate the 1948 fixer upper that my husband, Matt, and I bought in 2013. Matt has M.S. and is unable to do physical work, so I do the majority of the work on the house by myself. You can learn more about me here.


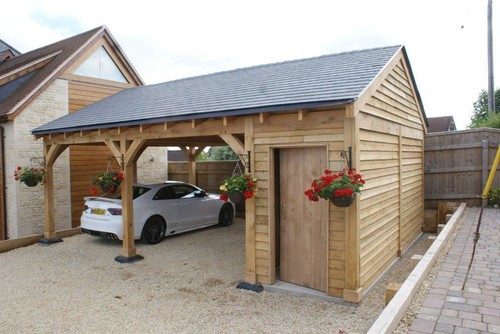
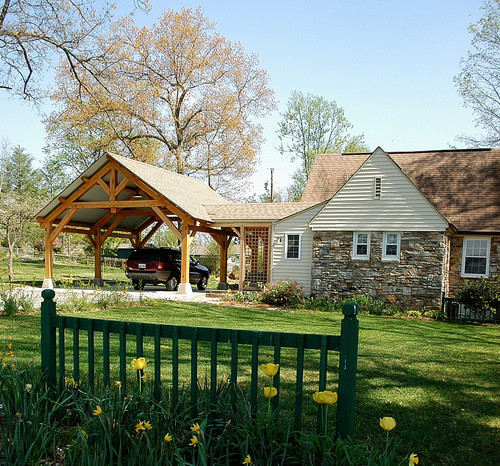
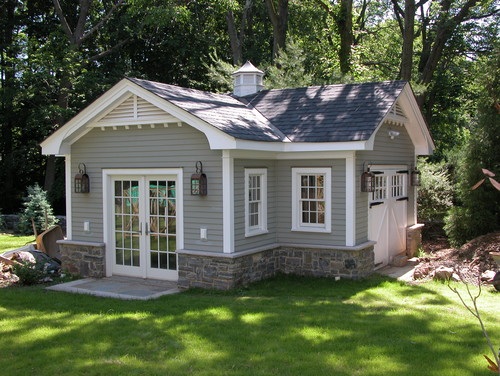
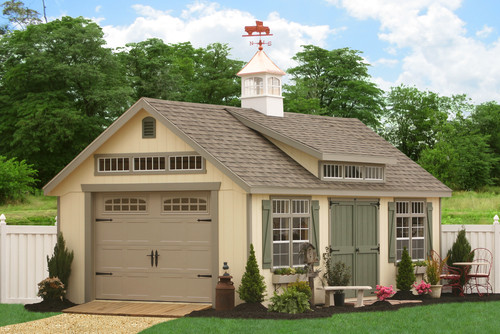


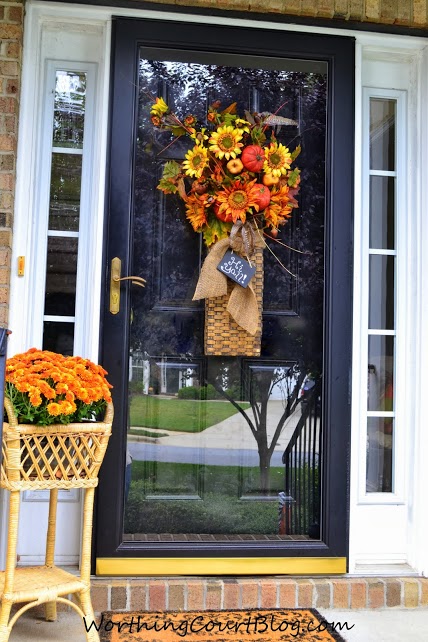
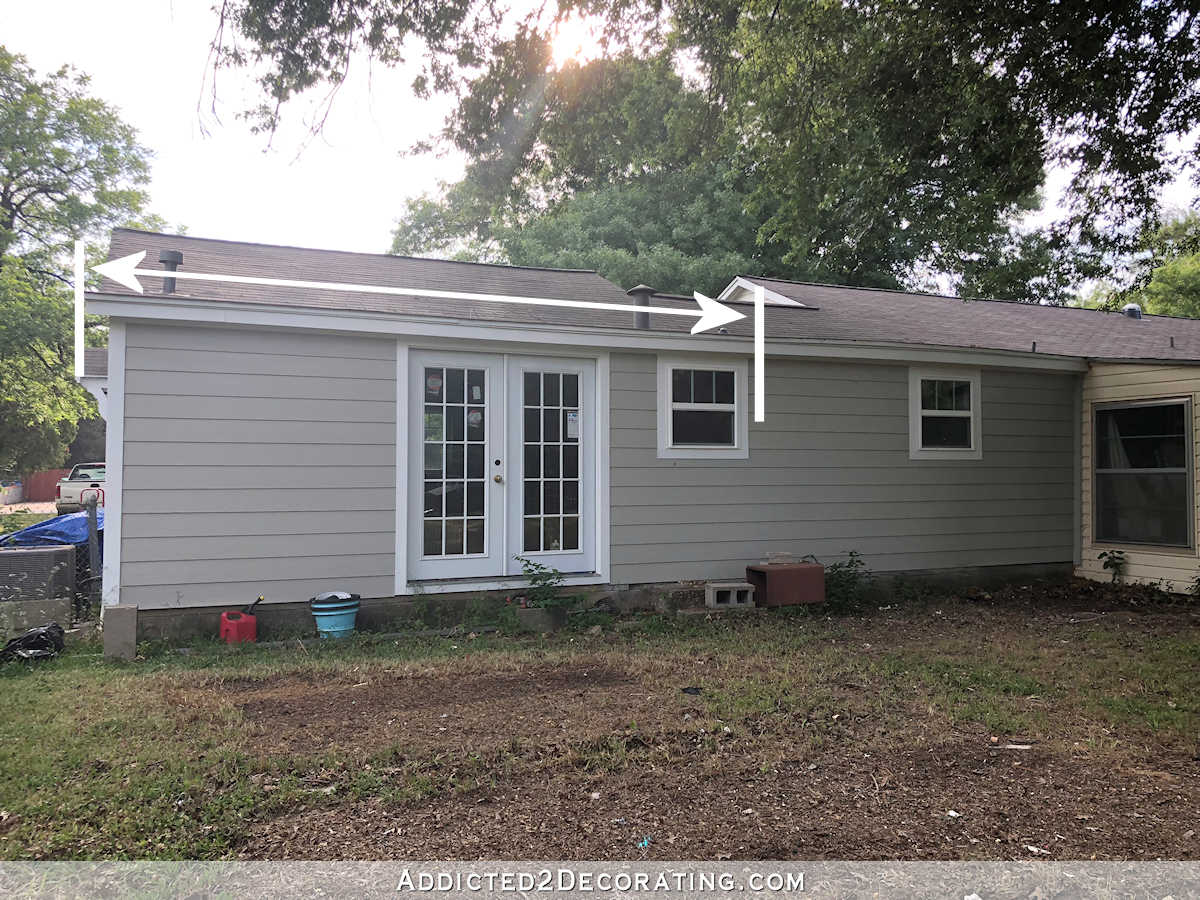

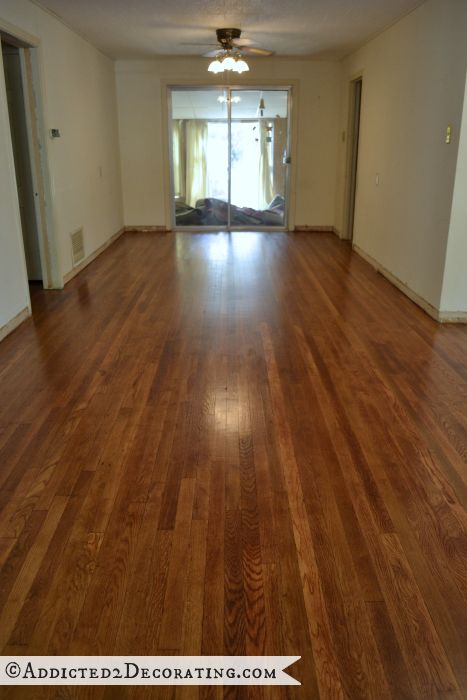
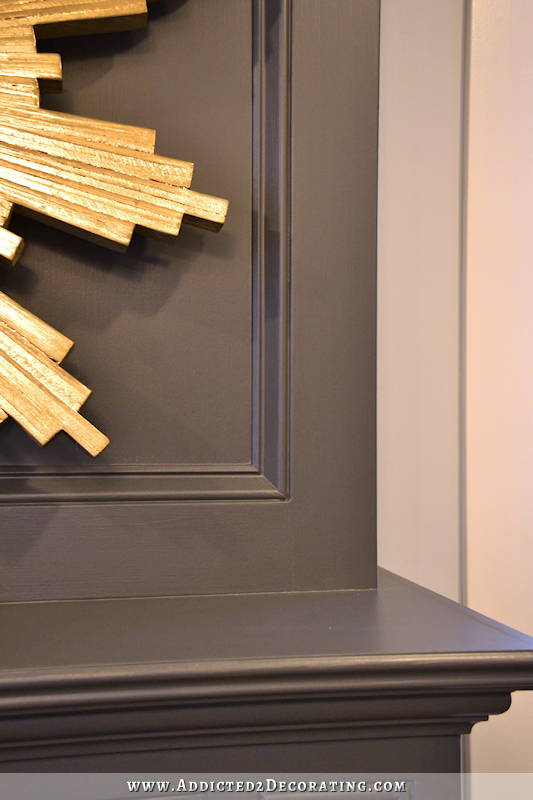
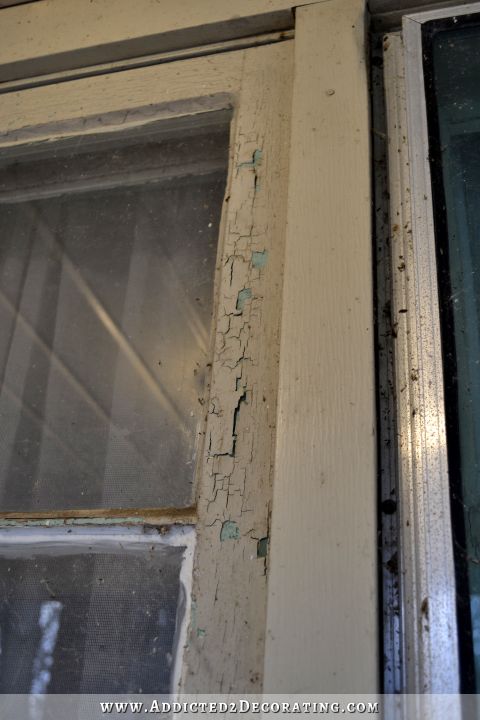
Love all the new plans and CANNOT wait to see your progress!! So excited for you! What an amazing home you’re making! Beautiful ideas! All. Of. Them.
Why do I have a photo of Kristi’s pretty face where the new plans should be?
You’re coming right along. Just wondering though, where’s your laundry room? Will the mud room also house your wash/dryer?
No, this floor plan doesn’t actually include the addition we’re planning for the other side of the house, which will include a new master bedroom, laundry room, and family room. (The current master bedroom will be converted into the master bathroom.)
Thanks for answering. I was wondering the same thing.
Love the idea of the laundry room near the bedrooms. I’ve always hated having to take the dirty clothes all the way through the house to get to the laundry room. Wonder who thought it should be near the kitchen (probably a man who thought women should stay in the kitchen).
Laundry was traditionally done near the kitchen because, pre-electricity, water for laundry was heated on the cook stove. It was just practical, not chauvinistic. But since then I agree we have had a hard time getting laundries situated closer to clothes storage and further away from kitchens and out of basements and garages.
Love the new floor plan! Love ALL those sheds! Can’t wait to see yours.
i like your plans and admire the talent it takes to envision them! How do you do it?!
I actually get lots of great ideas from readers who leave comments and suggestions for me. And helpful people like Lynda, who actually emailed me a drawing of her ideas yesterday. 🙂
Hi Kristi. I’m so glad you liked the hallway idea. It was really fun seeing it already incorporated in your posting today! Your place will be truly stunning with all that you have planned. I love all your ideas and can’t wait to watch them unfold. Keep up the awesome work!
This looks fantastic! That back entry/hallway makes great sense as your workshop is conveniently located but can be bypassed as you have guests and bring in groceries etc. Your home keeps evolving, always good changes! It will be fun to see you implement these plans in days and years to come. You rock!
Ps- I noticed some one asked about your laundry. I’m wondering too where you will locate it. In your master area?
My sister has a similar layout in her rear entrance. She has a spot right by the back door where her washer and dryer are tucked and it is very nice. I wonder if you could make that hallway a bit wider and add your washer and dryer…….or have it in your work room?
Wow,sounds great! Can’t wait to see…
You must have a really wide lot….
I think you will need a wide driveway in order to back out of the garage and drive out frontwise – where will the guests park so they can drive out instead of backing out? Since you have lots of room, maybe move the driveway farther from the house so you can make a wide turn into the garage instead of a really tight turn like this looks.
That’s exactly what I thought since my driveway is similar and needed to jut out across from the garage doors an extra 8 feet beyond the straight part of the driveway. This is for backing in or out and for making the turn.
What about swapping your studio and the workshop? I’m thinking the studio would have lighter weight projects and you wouldn’t have to move the heavier workshop projects so far. Plus what a cute studio one of those she’s would make. 🙂
Whoops. Meant to reply to the post below this one.
The only drawback to the shed layout is….it is quite a long way from the house…if you have finished projects that you make in the shed that have to be carried to the house it will be more of a pain. I would put it directly behind the carport. Just a thought!
That was my thought, also. If you end up building cabinetry for your bathroom, laundry room, bedroom, etc, that will be a long way to have to move those, and will require a lot of caution carting finished projects over the roughness of a driveway as to not scratch up the bottoms. You’ll want to measure out your angles to make sure you have plenty of room to maneuver a dolly or cart in and out.
Those sheds that you posted are really pretty, though!
Agreed – also with it next to the carport you can stay covered in case of rain. My shop is far from the house and whenever I even do small moulding projects it is a pain to walk so far for every cut and then the wood and I get wet when it is raining.
Awesome! I think your plan is perfection. So jealous 😒. But so excited to see it all executed!!
I love your ideas!! I really like the first picture because it is different and it will be so nice to be in there and look at your yard through the French doors. I have a shed in my backyard that I love. I had it made to match my house with white siding, black shutters, window boxes, curtains on the windows and a little brick stoop. I think it looks like a little dollhouse but inside is filled with all our lawn equipment, grandchildren’s outside toys and garden tools. You will love having it as your workshop. I know I love mine!
Hey Kristi Love the u may want to plans and the new workshop. One suggestion is that you
may want to include a sink in your studio. It would be so convenient and if you are putting in a half-bath the plumbing could e tied in.
Sandy, you beat me to it. I think the idea of a cabinet with a sink on the back wall of the studio is practical and would end up being very convenient for washing up paint brushes, etc. And it would be a relatively inexpensive addition to the plan if it is across the wall from the half bath. Closing off the studio with a short hallway and door is also an excellent plan. First to control heating/cooling costs, and also to close off the creative mess that inevitably happens.
You are on a roll with the workshop. Those examples are terrific!
One cant really see how much space there is from the sketch but you might want to bear in mind the amount of ‘swing’ you will need when pulling your truck in and out.
We have often found that there is enough berth for a sedan car but our truck (we call it a ‘bakkie’ here) cant turn sharply enough. Hope I am making sense.
P.S. love what you’re planning.
Well that got mixed up don’t know what happened
That looks awesome! But I have two questions…
1) Where’s your mechanical room? Isn’t your new furnace in that back storage room where you show the new mudroom?
2) Where are your washer/dryer? Is that going somewhere in the new bedroom addition or should that be in the mudroom/utility area?
Wow, you are certainly on a roll! I love the idea of making your current garage into your studio, especially with the addition of a hallway leading from the new carport into the breakfast room! The “shed” pictures are fabulous! That’s a wonderful idea to have a garage door for easy access of larger pieces of wood, etc. And, it will be a great selling point as an extra garage if you ever need it! We had an extra garage built on our property to hold a boat. It was two cars long and two wide. We no longer have the boat, but use it to store friend’s cars during the winter and our lawn mowers. My husband says the garage will sell our house in the future.
I’m really happy for you, Kristi. I love seeing all your progress.
Wow, I’m thrilled by these plans! If there is one thing that I really miss in our house and yard, it is space for a workshop – and you are planning two!! I’m a bit jealous, I guess, but I do not envy you the convenience it will bring – you def deserve all this 🙂 I can imagine that your mind is on all the ideas and dreams while doing all the work on the furniture right now, right? Have fun!
I love these new plans! I like Lynda’s hallway and half bath suggestions. I also think you may want a big utility sink in your studio. Regarding the shed and workshop aesthetic, would it make sense for you to meet with an architect now to get plans for the front elevation of your house to make sure that the shed and workshop “go” with the rest of the house? I’m not sophisticated enough with design. You probably are. But I would need to have the look of the front of the house planned out before I could pick a carport and workshop design. I love all of the pictures that you included in this post, but they do differ in terms of style. And, I totally think it makes sense to be laying the ground work on some of these bigger projects while you work on the breakfast room and kitchen. Projects like these take a LONG time to get planned.
Love it! Please look into zoning and easements before you go too far or be flexible to adjust.
Zoned Residential areas tends to have set-backs required to keep it “residential”. If so, you just place the studio next to the carport, a wide driveway will avoid many issues. Older places have their existing structures grandfathered in.
Other planning quirks: Look into Utility easements, don’t build over it, if you do and it harms it you’ll get to pay the bill/blank check to fix it. Enironmental-If there are any streams within 50-150 feet, or lakes/rivers in 2000 feet (may require some extra runoff information on plans). 500yr Flood plain location and the elevation. It’s borders change every 10 years depending on local development. If so, you note the elevation level of the floor to indicate it’s it’s above the flood level if you are in a floodplain. It’s easier to be aware of the roadblocks, so you don’t pay an expert to revise drawings for permits later.
Some great contractors can know, and will tell you (from experience). Many don’t know (because it can varry in urban places) and will shrug shoulders (assuming you knew) and move on to another person’s work, then give you less attention later, because they already lost a day of work.
I really like your new plan with the addition of the half bath off the mudroom, it makes so much sense to have that incorporated on this side of the house and being close to your breakfast room and your studio. Also another great idea to have the small hallway entrance to your breakfast room, without having to go through your studio….and the carport and garage/workshop/driveway ideas are really great. You certainly have got your ‘design groove’ back Kristi. Awesome plans and so exciting and we are so happy for you!!!!!!!
As others have said, that workshop does seem to be pretty far out. And even if it’s not really as far as it looks…I think any distance might make it an easily bypassed hassle to use. I would imagine that your tools will still get lugged to the front porch to use at closer location. I can’t imagine heading out there for each cut when installing trim, for example! Even if you did plan several cuts at once.
Why not leave the garage as the workshop space, make the sunroom your studio, and have the single living/family room?
Please do NOT have a “center post” in your carport. Those posts are a real PITA. Trust me on this.
You’re absolutely right, and there’s no need for it at all.
I like all of your plans for your studio space, the carport and the workshop. I would like to suggest that you put a sink in your studio. Sometimes, it’s just handy to have one for messy projects and/or a place to get water to clean. As for your workshop, I love the garage door at one end and the barn doors on the side. It will give you plenty of room to move around, move stuff in and out and ventilation on warmer days. Great plans!
Super cute shed kits you found! My goodness it’s fun to live vicariously through you.
I agree with the others on watching the clearance needed to make that right hand turn to park in or get out of the carport. Not a fun maneuver – don’t sentence yourself to a lifetime of stressful parking.
Or rather, left hand turn. I was meaning to refer to the carport being at a right angle to the driveway.
There’s plenty of room for a turn. I actually drove my car back there yesterday just to check. I was relieved to see how much room there is to turn. I’ll try it again today in my truck, but I don’t foresee a problem. We’ve got quite a wide lot. 🙂
Love your ideas for the studio, carport, and workshop. One question and a thought for the studio – are you planning to replace the garage doors with windows? If so, consider adding a French door (or full light door to match the front door, but painted trim color maybe) in the studio opposite the window in the living that sits to the left of the fireplace. If you added a bluestone patio just in front of the breakfast room windows you’d have a lovely area to take hand sewing outside or a convenient place to plop a drop cloth down and spray paint or spray glue something. I love my current studio (old loft in a factory building) but I miss easy outdoor access for “smelly” work.
Yes, the garage doors will be removed, and I’ll add French doors to the front. I might also add French doors to the driveway side for easy access and unloading of project supplies from the driveway.
Kristi, I like the idea of adding French doors to the driveway side, especially since your new hall doorway requires a tight turn if coming inside through the mudroom. Love the idea of the hallway for access but have you considered moving the door to your studio so it is directly across from the door to the outside? I am thinking of previous places I have lived where bringing things in required the type of turn you have shown. Currently, I only have a small work space (oh, to be 30 years younger) but it is off the back hallway to the garage. The doorway is a direct shot from the garage door into the house and I can’t tell you how very much more convenient it has been. And, I am no longer able to do the type of projects you take on. I know you probably think that you will be doing all the projects that require large items in your shop but you may be surprised how much you will still do in your studio. I love the last two photos of shop ideas. I can just see you doing some really cool decor on its outside. Can’t wait to see what all you turn out in your new studio.
Does anybody else here watch Last Man Standing? All I can think is that you’re building yourself a She Shed!! 🙂 Don’t let Matt steal it!
One little suggestion – adjusting the door to the half bath to open to the office. If that’s where you’ll be working make it easy for you.
Brilliant! Love absolutely all of it! Beauty and function. It doesn’t get any better than that!
But what about your goals? And that driveway looks way too wide! Just kidding!! 🙂 I love the carport and workshop ideas. And the hallway! That will create a nice wall for your built-Ins (maybe).
Someone suggested opening the half bath into your garage/studio/workroom. How about a simple pocket door there, painted to blend in with the wall. That way you can access it without having to go out and around but it would still be available for back door guests!
Sheds like you have pictured are more often than not are pre-built and delivered by the Amish in our area. Do you have Amish in or nearby your area, if so, I would definitely recommend checking them out.
What about building the workshop first? Perhaps I missed the chronology, but it sounds as if it might be the last thing you do. Once all the projects are done, you won’t need it.
Kristi,
Are you running plumbing to the pantry at all? I could not remember if you were going to do an ice maker or something that might need water.
If so I’d flip the little half bath and put it at the end by the pantry and make the current backdoor into a window. Cheaper for plumbing.
Then the backdoor could be centered on the back wall of the studio portion of the house in the mudroom. And one could turn to the right for the bathroom and the mudroom would be to the left when entering from the carport. Then I wouldn’t do the hallway I’d leave the mudroom “open” to the studio with just a nice cased opening. Then it is nice and wide for Matt to get in and out and since you are moving the backdoor you could make it wider. That way in the future if his mobility devices (wheelchairs) change you won’t worry about the width of the door. You also wouldn’t need to worry about him making a sharp turn to get to the door in that new “hallway” and catching the edges of the walls or doors.
Just an idea. I love the way things are looking and I don’t think you can go wrong either way.
Linda
Kinda like this…
http://www.houzz.com/photos/2587527/Another-Artists-Residence-contemporary-home-office-bridgeport
Or this..
http://www.houzz.com/photos/6478466/Fitchburg-Home-traditional-kitchen-other
Looks like something wonderful is in the works with all that planning done! I think it is great that you are turning your current garage into a studio to work with and I love the pictures of the sheds. Wish I could have one of those for our home…it will store the lawnmower that is taking a car space in our garage! Can’t wait to see the place when it is done! Thanks for sharing Kristi!
Very ambitious… which doesn’t surprise me at all!! Blogging must be going well… I don’t hear much about all the costs! Haha! Good for you, Kristi!
In our previous house, which we sold just about 2 years ago, I had a situation very similar to what you’re planning. A previous owner had built a separate garage at the end of the driveway. I had double French doors at one end and a single door out to the patio and house. I had plenty of room for a huge table, I think about 10’x5.5′. Plus enough leftover floor space for cutting slipcovers or building stuff. I loved it and miss it so much! The best thing was being able to leave the mess and close the door to go to the house.
Have you thought about adding some kind of tornado shelter/saferoom for you and Matt if you are planning to pour concrete anyway?
Don’t know what your budget is for your carport/ shed additions, but what about the possibility of “attaching” the workshop/shed to the end of the carport? There would be less costs involved and you would have a covered area to walk back and forth to the house. It could still be as adorable as you planned, with the barn doors out to the backyard etc. Just a thought.
Hi Kristi,
I’ve enjoyed your blog for years. THank you for all the entertainment and inspiration. At risk of being a Debbie Downer, as a real estate agent I just want to warn you that houses with converted garages rarely look cohesive. Converting the garage makes your house quite large, but with a smallish kitchen it will feel incongruent.
I recommend using the current garage as your workshop/garage. I might even convert those pesky double doors to a large single. Then add large covered carport on back that can double for parking AND covered patio for parties. Add studio/shed with bathroom and kitchenette at end of patio. Think of the fantastic huge thanksgivings you can host on patio while using your huge cutting table for dining. A guest house + large covered patio would add real value to the property and suit your needs as well. Keeping the garage is better for resale and awesome as a workshop that won’t require dragging big pieces across a half acre of yard.
I can’t wait to see how it all comes together- especially the pantry. I’m all kinds of jealous.
I Love the little hall in the studio. Will Matt still be able to see you, in the studio, from the new door in breakfast room?