My Next Project (After Our Bedroom Suite) — The Workshop
I know I’m still not even finished with the walk-in closet, and after that, I still have to finish the bedroom suite foyer, our bedroom, and the modifications on the hallway bathroom. And yet, I still like to plan ahead and know where I’m heading after my current project.
What I would really LOVE to focus on after our bedroom suite is finished is our new kitchen. I’d love nothing more than to jump right in with both feet and start tearing stuff up, installing new windows, tearing down the wall that separates the breakfast room from the pantry, and most of all, cutting through the wall that currently separates the pantry from the studio bathroom to create that walk-through pantry.
If you’re totally lost right now, let me back up a bit. This is the current layout of our house…

You can see the current layout of our kitchen, sitting room (breakfast room), pantry, and my studio half bathroom. Those areas are going to change pretty dramatically.
So here’s where I’ll be heading with the new plan…

Ignore the home gym, guest bathroom, and living room on the back of the house for now. That addition will come last. Before we build that addition, I will be converting our current kitchen into a dining room, the current breakfast room and pantry will become our new kitchen, and the studio half bathroom will become a walk-through pantry for direct access from the back doors of the studio (which lead to the carport) to the kitchen.
Anyway, y’all have no idea how much I want to go directly from our bedroom suite to diving into the new kitchen project. But after three months of working on my closet, which has been my biggest building project to date, and knowing that the kitchen will be even bigger since I plan to build all of the cabinet from scratch myself, there’s no way I can jump right into that project without setting up my workshop first.
This closet project has just about done me in. I cut all of the plywood for the closet cabinets down on my hands and knees in the carport.
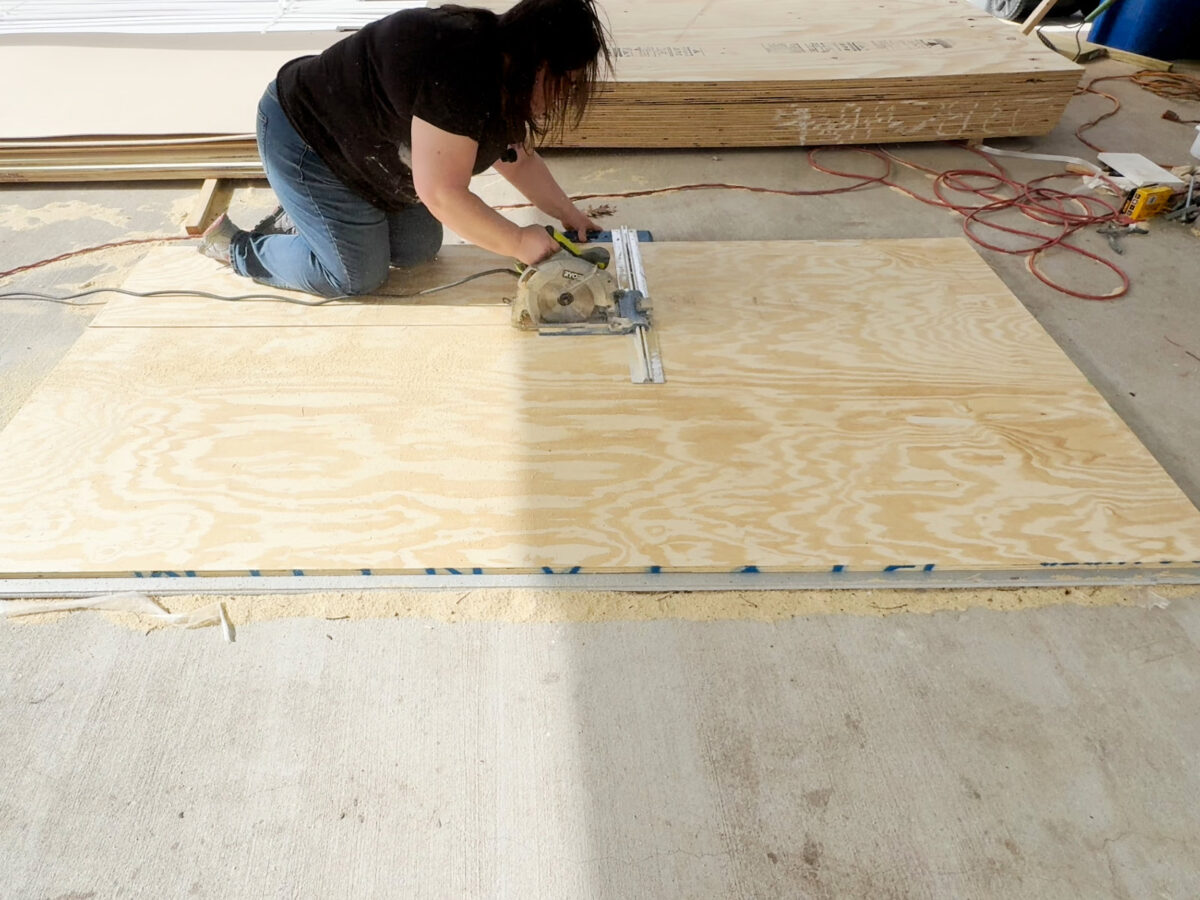
I do have a table saw, but it’s just a small, portable table saw with no outfeed table, so there’s no way to cut full sheets of 3/4″ plywood with it. And I don’t have a large work table to put cabinets together (that’s not what my studio tables are for, and I’d ruin those if I did woodworking projects on those tables), so if I jumped into building kitchen cabinets right now, I’d have to do all of those on the floor of the carport as well.
Also, none of my tools have permanent homes or permanent rolling carts, so I have to pick them up and move them around when I need to swap out one tool for another on the two work tables I do have, which are nothing but folding tables. All of that picking up and swapping out is a real hassle, so half the time, I end up using my table saw or miter saw while I’m kneeling down on the carport floor as well.
So the aftermath of my three-month closet project kind of looks like the aftermath of a tornado tearing through our carport. Our carport that looked so neat and clean at the beginning of the year, and that was so convenient and usable as an actual carport…

…now looks like a complete disaster area after my three-month building project…
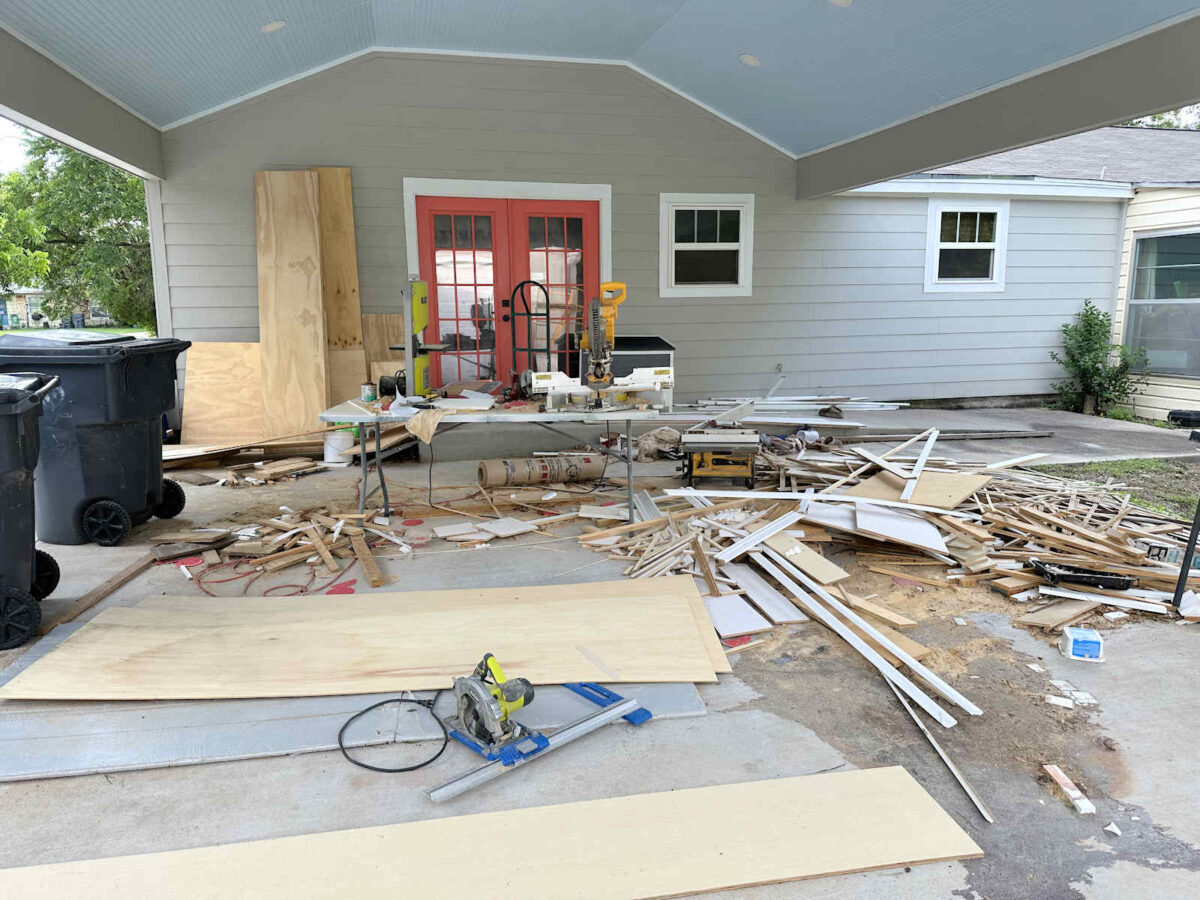
I want my carport back. Every time Matt needs to get out that door, I have to spend about 10 minutes moving stuff out of the way, which completely defeats the purpose of having that nice, convenient concrete ramp for him.
So out of sheer necessity, I need to not only spend a couple of day out here getting all of this closet aftermath cleaned up, but I need some permanent storage. I need to come up with a plan for my workshop and implement it. And it needs to be done before I start on another big project in our house. And it also needs to be done so that I can get all of my tools and supplies out of the sunroom. That will be a big step in getting that room prepped and emptied so that we can finally get it torn down (which I talked about here).
The good news is that I have an 18′ x 27′ workshop to work with now, and the inside of that workshop is a completely blank slate.
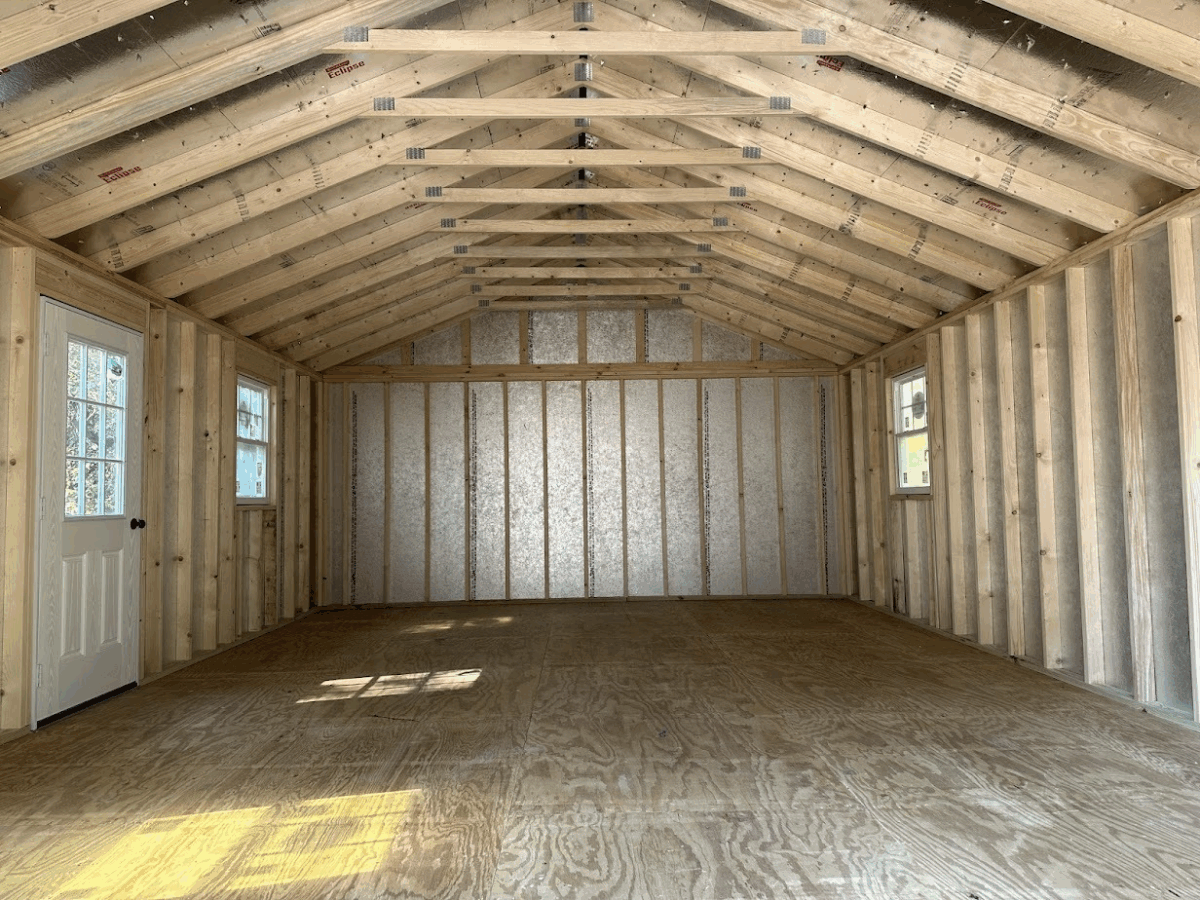
It’s not quite that empty right now. 😀 I’ve basically been using it as a storage room so far, but a lot of what’s in there will stay in there. It just needs to be organized into cabinets, drawers, etc. A lot of stuff in there can be given away or sold.
So in the past few days, I’ve spent my spare time (i.e., a few minutes here and there throughout the day) binging videos on how to set up a workshop and making a list of everything I need for my own workshop. My favorite video so far has been this one. The things he stresses are:
- Put everything — tools, carts, tables — on casters. That way they can easily be moved around, and you can even move them outside the workshop to extend your work area. That would work great since I do have a carport right there, so I could wheel something out and then easily wheel it back into the workshop.
- Have a portable dust collection system. He actually uses his shopvac as his dust collection system, but he’s modified it so that the dust is collected in a separate container to extend the life of his shopvac, and both parts are on a rolling cart that can be easily moved around.
- Install a dust filtration system for any airborne dust.
Anyway, he sells a full course on how to set up a workshop, and I’m since his video was my favorite that I’ve seen, I’m considering purchasing this course so that I can think through all of the details and come up with a plan of action.
I have to admit that this project overwhelms me. I’ve wanted a workshop for at least two decades, and while he stresses that it’s not important to get it perfect the first time around, y’all know me well enough to know that the thought of not getting something right makes me feel a bit paralyzed. If I can’t get it right, I’d rather avoid it. But this is something I can’t avoid for much longer, and I certainly can’t start on another big project until this is done. I have to admit, though, that his suggestion to put everything on casters makes me feel so much better about the whole thing. The idea of building things in permanently, and having to select the perfect place for everything, is what had me feeling very insecure about the whole thing. I love the idea of being able to move everything around and rearrange things as I need to.
So that’s where I’ll be heading as soon as our bedroom suite is finished. Thankfully, our bedroom won’t have any huge projects that require a workshop, so I can go ahead and get it done. I will be building two bedside tables for the bedroom, but those are small enough that I can do those pretty easily in the carport. I may have to get down on my hands and knees to cut some plywood for those, but hopefully, those will be the last projects I’ll have to do that for.
But once that workshop is finished, I’ll be jumping into the kitchen project. That keeps me motivated. I’m probably more excited about that new, larger kitchen with the walk-through pantry than I about my walk-in closet. But good things some to those who wait…and to those who do things in the correct order. 🙂

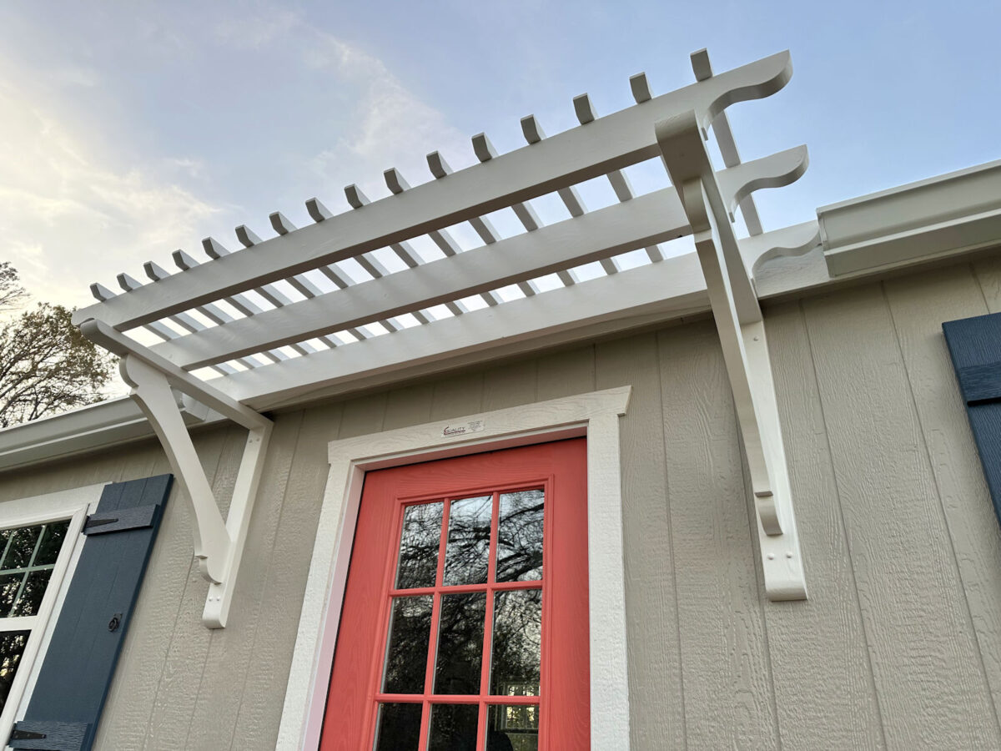


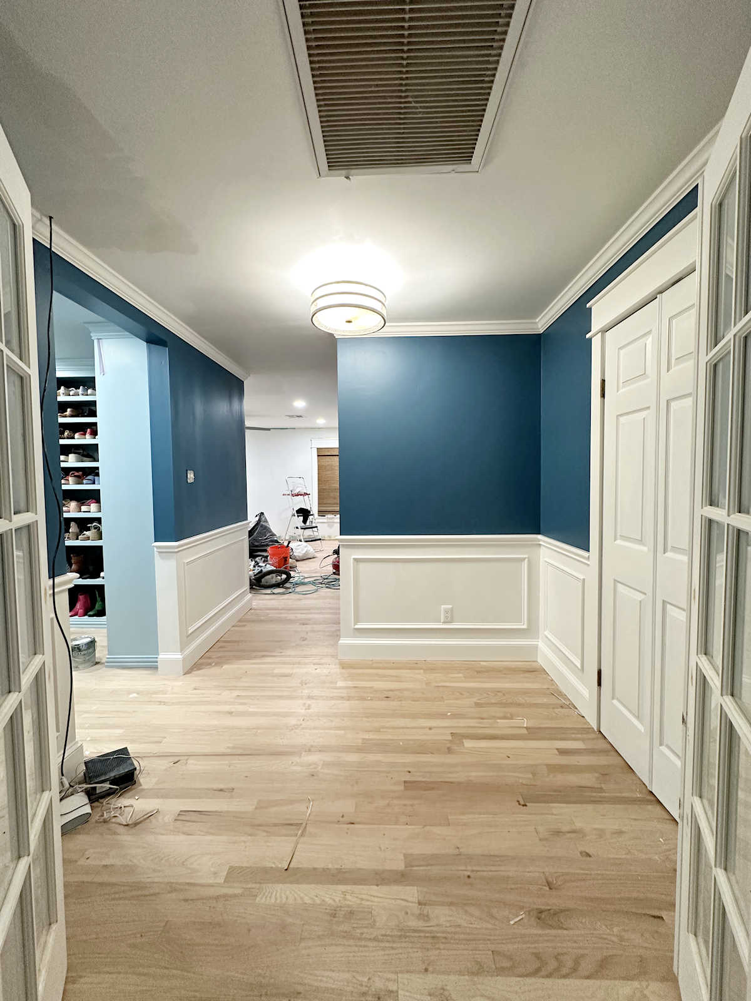
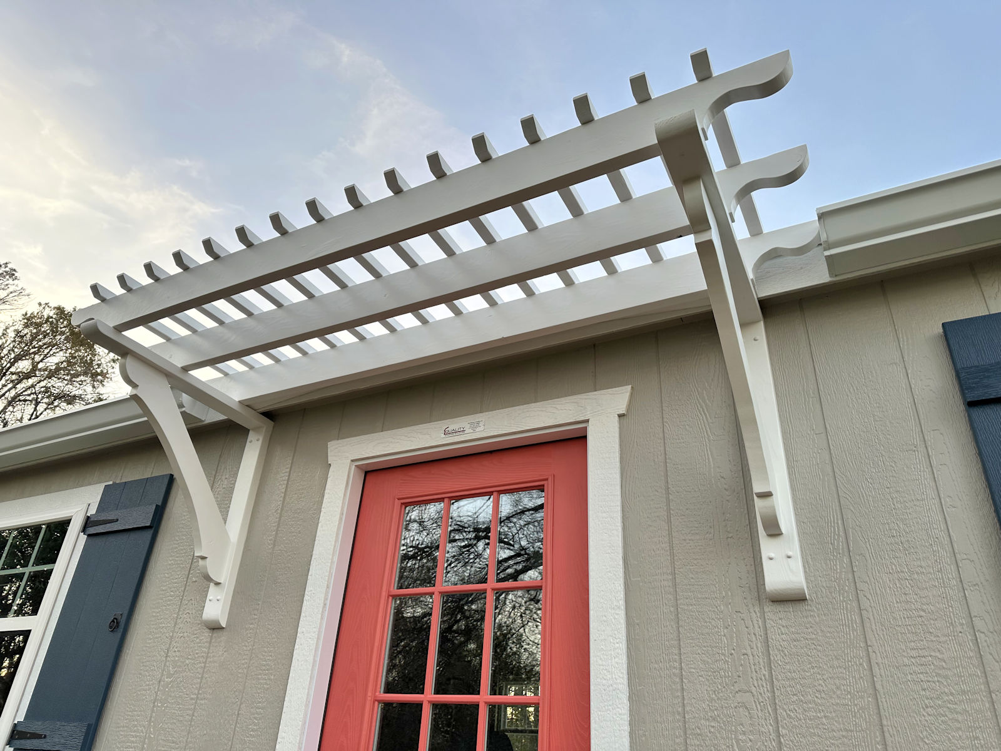


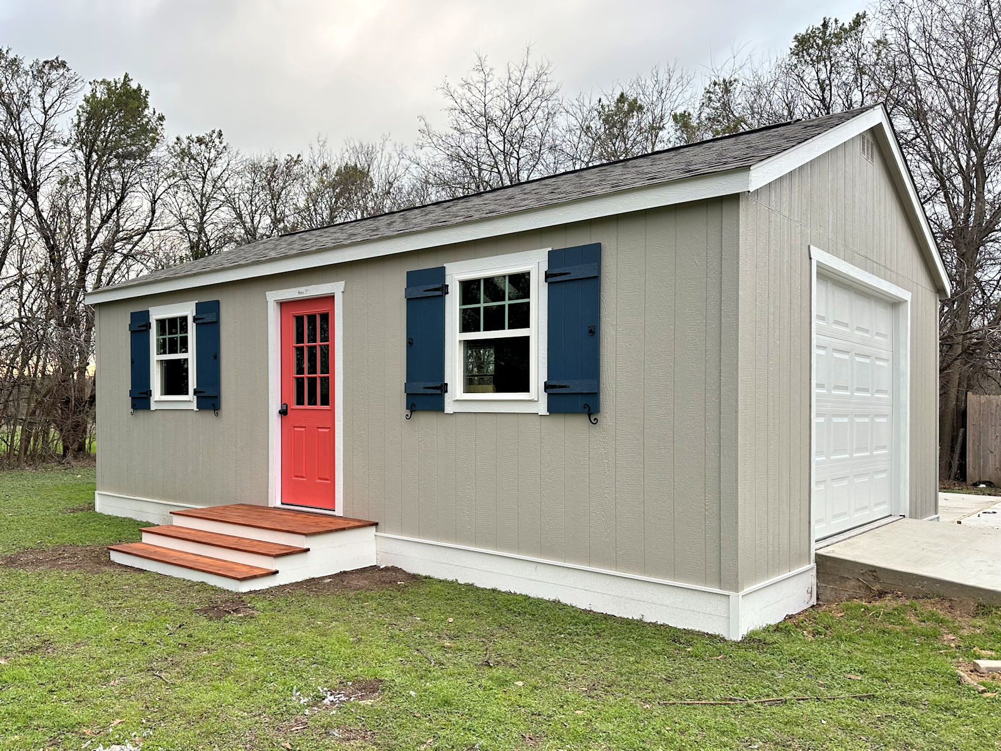
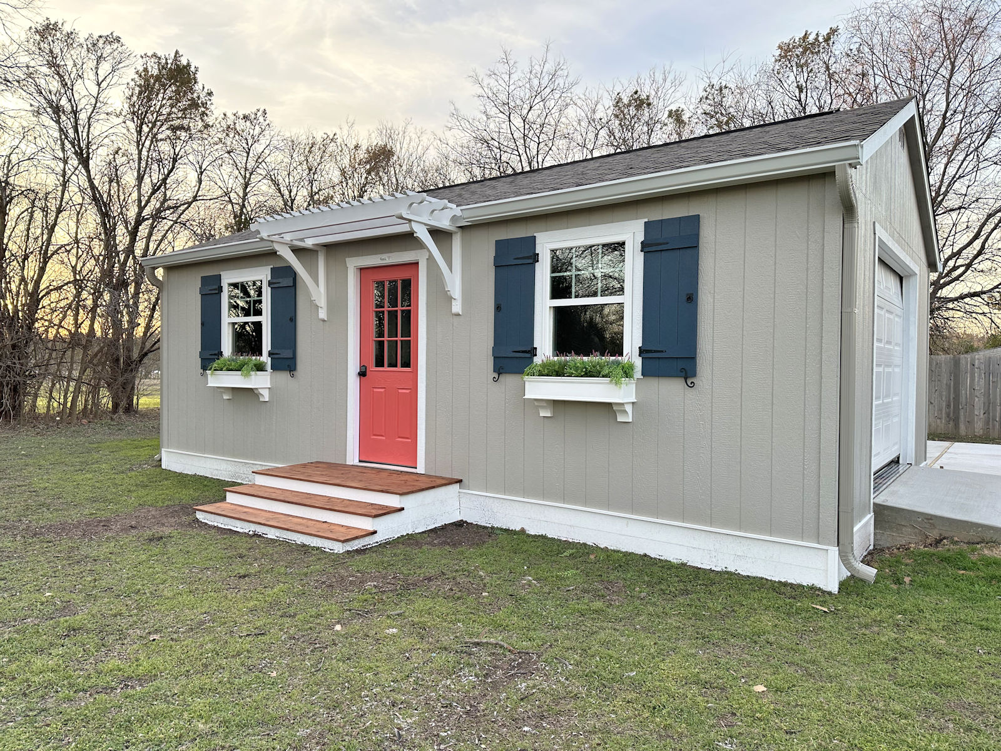
I haven’t watched any videos about organizing a workshop, but is it possible you could focus on keeping your shop functional rather than worrying about beautiful/perfect? Things like basic metal shelving, pre-done drawer units, etc. Stuff to keep it organized/functional, not necessarily classic Kristi showstopper amazing. Sure, a super cute/beautiful workshop would be fun … But really, you just need it functional/safe so you can continue remodeling your home. Just my two cents. ☺️
Oh, FOR SURE!! In my workshop, function is the name of the game. I don’t care about it being pretty. I have my studio for that. 🙂 I will be building the fastest and most basic carts for everything, and probably using OSB for the walls so that I can hang things anywhere. It’s all going to get dirty, scratched, and dusty anyway, so I don’t want to spend a lot of time (if any) on “pretty” things in the workshop.
So glad to hear this!
Perfect!! Using osb for the walls is a great idea!!
We have a metal outbuilding/workshop that we call our “Shop” and I was looking for a cart to store wood, etc… Check out Pinterest! There are so many ideas for workshop storage, wood, carts, etc… People are incredibly creative!
I think those big projects are also daunting! I planned our kitchen reno in my mind for so many months before we actually began the demo. We built our cabinets in our sunporch – lots of glue and clamps. But they were RTA, so the garage was filled with pallets until we started to build. Just one step at a time and the path will become clear. I’m excited to see how you organize your workshop – that blank slate is awesome! You’ll do great, just keep going one step at a time! Peace!
The workshop had been the elephant in my head for pretty much the whole closet project. I just wondered why “good enough for short term use” wouldn’t work, to make it easier on you to navigate the closet build. Now I know (STORAGE USE)!
We moved house (FL to WV) almost 2 years ago, and I cannot tell you how many times I got stuck, paralyzed, with trying to organize everything perfectly from the get-go (organization is usually my superpower). When I finally let go of that 2 things happened almost effortlessly. I could do whatever I wanted to do (organize my sewing space, say, instead of finishing our kitchen org, which meant more time spent working and less stressing / trying to force myself to get on with it), and I realized that because of the difference in our two homes I couldn’t do it like I did it before (pots, pans, baking dishes cannot be kept “like with like”, they need to be placed into most/least used status, etc.).
So I’m now finally in the final stages. I’ve purged, rearranged, tweaked, and have our home about 90% organized. Not done with decor, but organized, and can USUALLY remember where stuff is now rather than where I had it, in FL, say. 😆
All by way of saying your brain is brilliant. Your ability to think things through, “thought experiment” your way through projects, deeply impresses me and makes me more able to so myself (don’t have your building skills but my husband is good so we’re a team!). So your struggles are real but they’re also real inspiration and learning tools for all of us, since you’re sharing it with us a step at a time.
One other off topic thought: my antenna has been twitching that JW will be discovered not only as the fraud he is, but an adolescent male, early teens. Hope we eventually find out.
Best to you dear girl. Keep on keeping on!
XO
Will you still have a half bath with sink close to studio for quick hand washing, paint brush cleaning and such? And a water closet so you don’t have to go through house for a quick trip to potty? Believe me the passing years make you need that quick access! So impressed with your talents and skills!
I was thinking about this just this morning. The workshop is so far away from our main sewer line, so I’m pretty sure it would cost a fortune to have it tied in. But there may be alternate ways to have a sink and toilet nearby. I don’t know anything about them, and haven’t really looked into them, but I’ve heard of composting toilets. I have no idea if that would be an option that I could stick in a walled off corner of the building. And I know there are other ways to have a sink without it being tied into the main sewer line. I’m going to look into these options.
Always thinking ahead is good.
I wanted to ask you if you could direct me to your blog recently about lighbulbs. I thought it had saved it but guess not
How did the meeting go with the contractor to replace bedroom window with a door
Have a great day
Here’s that blog post: https://www.addicted2decorating.com/why-i-spent-507-on-all-new-light-bulbs-ge-reveal-vs-ge-refresh-warm-white-vs-daylight.html
The meeting went well! It was short and sweet, but I didn’t get an estimate yet. He’s finishing up a big project right now, and will get an estimate to me in a week or so. But it looks like the plan will work out well!
I use my 2 car garage (which really cannot hold 2 cars, but I do park in the garage), as storage for all things including my tools. The two storage units I use are metal drawers on casters (much like the size of a dresser), and it works great. I love all of the drawer space as they hold the majority of tools, nails, sandpaper, etc. The bigger tools are in the drawers or on the shelving included in the units. I put my miter saw on top of one unit. I have peg board behind the 6 foot unit and I have all sorts of things, such as cords, levels, pruning shears, scissors, specialty tools, you get the gist. I don’t do work like you, put having the units movable is wonderful! I would love all of my shelving in the garage be on casters. Maybe I need to get rid of more stuff…just saying.
I can’t wait to see what you come up with. We’ve had everything on casters for years, because if space constraints of moving with the Army. We are in the process of building two workshops that will come together in an “L” shape and have a courtyard that faces out to the driveway of our home. My husband is in charge of his workshop and all that goes with it, I am allowed to make sure we don’t forget anything. And I am in charge of mine, which is the farm food processing center. We will even have a walk-in cold room. When we finish the workshop, we can start taking down the old cabinets in the house and I will give them all a uniform coat of paint color and repurpose those in both workshops. I am so excited, I get to have a cupola on mine…and after I made my husband look at yours, he agreed that I will have window boxes and shutters too. I am so excited to see how you tackle the kitchen, as that will be the first really big project coming out of his new workshop.
Thanks again for letting all of us come along for the ride.
Cheers to you and Matt!
And now I want a cupola on mine! 😀 Your projects sound very exciting!
IDK if you are familiar with blogger “Pretty Handy Girl” (she’s on IG as well) but she set up her garage workshop pretty well, I think last year or the year before. She’s a licensed contractor and does house flips. One of the few actual female licensed contractors, and she is a wealth of knowledge for us ladies! I’m sure she could help you out with advice if needed! One of the things I liked was her setup for her compound miter saw. It’s really awesome! She also has some you tube items but I catch most of it on her blog. I encourage you to check her out if you don’t know about her!
“Sawdust Girl” is awesome too!
Yes! We follow each other on Instagram. 🙂 I missed her workshop, though. I’ll check it out.
I love this. I’d organize/purge existing tools/supplies first, or at least inventory what you got. I have a feeling you have a rough/loose space plan. Start on what’s in the workshop now, then carport, and clean up the leftovers in the other finished areas. One thing at a time. This order is to free up space to work in the workshop. Do as much of this work in the workshop to verify how you work. Move the stuff from the sunroom to clear it last. Only remove if its landing where it should. You’ll want to do that first, but I suspect things will keep landing in there until the sunroom is demo’d, doubling the stuff jenga before that demo. So wait unless its easy (like rolling the toolcart in). I find modular solutions like boxes/crates/trays/carts vs built in as much as possible. Adam savage, from Tested, has some long videos on how they developed their work area. They didn’t do it in a day, its a series of edits. This is a workspace, so it’ll never be finished to perfection. If its not working, re-do into something better from what you’ve learned.
Please finish one project before jumping to the next!
Oh stop! It’s her blogs, and house! She can do what she wants! We’re just here to watch and maybe learn some things. Besides, you must be new here 😁😁😁
I literally said “After Our Bedroom Suite” and I made that very explicit in the first paragraph.
I watched the YT channel you mentioned. He’s obviously my brother from a different mother! EVERYTHING on wheels! This becomes increasingly more important as you age. I looked at you down on the carport with the saw and plywood. If I tried a stunt like that, I would need to be attached to a large Gantry crane to get up! I was looking for something to use with my tiny table saw. I came across several things on Amazon.
“Bora Centipede 2 ft. L x 4 ft. W x 2.5 ft. H Folding Work Table Steel 1500 lb. capacity Gray/Yellow” and
“Portable Workbench Folding Work Stand, Work Horse Foldable Work Table for Garage and Shop 750 Pound Capacity”
Lots of other options as well. Some you could build yourself. I haven’t had time to decide which one I want.
Being able to have everything more organized and able to be rolled away will be a godsend. And a true tablesaw!!! You’ll get it done, hopefully in less than a week, and wish you had spent that time as soon as your shop was ready. I imagine your life being much easier.
The idea of being able to have a proper table saw makes me so excited!!! It will make my life and my projects SO much easier!!
I know you are committed to building as much as you can, but consider the metal cabinets and work benches. You already have your big tool chest on casters. I have even seen doctors use those cabinets, etc., in their offices. Goes back to have as much as possible to be mobile. Also makes clean up SO much easier since you can get behind and in corners to blow out sawdust and dirt. The initial expense will be more, but rearranging will be so much easier! The variety is so much better than before and increases the versatility of all the parts. I haven’t compared quality, but even Harbor Freight has a big selection.
I definitely will! Every time I walk into Home Depot, I’m eyeballing their rolling metal carts/tool chests. I’ve envisioned an entire wall of those against the solid, windowless wall. So I’m always checking out their sales when they have them. But I need to sit down and take inventory of what I have and what kind of storage I’ll need first.
I always forget about Harbor Freight! I need to make a special trip there to see what they have. I’m definitely open to purchasing ready-made and quick storage solutions, though! I just have a feeling that I’ll need/want to build rolling carts for my big tools, though. I’m still open to purchasing something even for those if I can find the right thing, though.
Will you be able to reuse any of your kitchen or pantry cabinets?
Any chance you can still have a studio sink? I so hate going to kitchen or bathrooms to wash up from projects. Laundry tub in my DIY area was the best thing ever.
Do you mean reuse the kitchen and pantry cabinets for the kitchen? I don’t want to reuse the kitchen cabinets because those are all the low quality stock cabinets from Home Depot. I’d like an upgrade. But I built the pantry cabinets from scratch, so if I can reuse those, I definitely will.
I am planning on adding a studio sink when the plumbing is run for the kitchen since they share a wall. Even if it’s just a small wall-mount sink, it would be very helpful.
Don’t think of the workshop as needing to be perfect once and for all. Think of it as the first version, the one that will be perfect for doing the bedroom. After using it for a large project, you will better know what your final version preferences are.
There are some really great and helpful ideas on here. You already have a half bathroom near your studio, although the toilet is unusable right now. And you’ll be turning that into your walk-through pantry, I believe with a sink, if I remember correctly. I’m just wondering where a toilet could go without having to add on another build? You’re so inspiring to many of us and I love having insight into your thinking process. You go Kristi!
My husband made a wall of French Cleats in his workshop. Then, he can re-arrange his smaller tools as needed. He also put casters on his carts that hold his miter saw, etc. It works for him and he’s out there almost every day.
If you lived in my neighborhood, I’d tell you to offer my boys $5 each to come box up/burn those wood scraps for you! You need some 8-13 year old boys in your life! 😄