My Tentative Plan For Built-In Storage In The Breakfast Room
There are a few things you can count on with me. (1) I love color. (2) I love well-made lined draperies. And (3) I love built-ins — anything from cabinets to bookcases to banquette seating and anything else. To me, built-ins are one of the main things that elevate a house from builder-grade basic to custom.
I’ve restrained myself in this house. Besides the obvious built-in storage in my bathroom, kitchen, and eventually the pantry (i.e., areas where one generally expects to see cabinets and shelves), the only additional built-in storage that I have in the main areas of my house is in the music room.
And until just a couple of days ago, the only other built-in storage I had planned was for the hall tree that I want to build in the hallway. In case you’re confused about how all of these spaces fit together, here’s the floor plan to help you get your bearings.
So the hall tree I have planned for the hallway will be just to the left as you walk from the music room into the hallway, just outside the door to my office.
So far, that’s it. Music room bookshelves and hallway hall tree.
But now I’m wondering if I might want to add some closed cabinets around the door of the pantry.
The cabinets would be about 13 inches deep, floor to ceiling, and they would have doors on them, so there wouldn’t be any open shelving on this wall that demands lots of decorative tchotchkes. I wouldn’t do rolling/pocket-type doors on the pantry like I did in the music room. These doors are much narrower than the music room doors, and I’d have them open on hinges just like the bathroom doors. I’m envisioning something like this, without the draperies…
Except with a different cabinet door configuration, and of course my doors would lead into a pantry rather than outside. I think the space is perfect for it, and I don’t know that one can ever have too much storage space. What I store there doesn’t necessarily have to be food/kitchen/pantry-related. Since it would be closed storage, it doesn’t matter.
Adding those built-ins cabinets would make the usable floor space of the breakfast room 12′ 6″ (from the front windows to the front of the cabinets on the pantry wall) by 11′ 3″ (from the garage wall to the breakfast room side of the kitchen peninsula).
But there are two things that keep me from diving right in. The main issue is that I’m having trouble envisioning how that much storage along the same wall in three rooms right next to each other would look. There’s the bookcases on the music room wall…
And right next door, on the very same back wall in the kitchen, is the wall of cabinets…
And then in the very next room to the right, on that very same back wall, would be more built-in cabinets.
So my main hesitation is not knowing if that’s too many cabinets/bookcases built into the same back wall in three adjoining rooms. I would have built-ins along this same wall in three rooms…
But the only time you can really see all three walls is either from the breakfast room, or if you’re standing in the middle of the kitchen. So I might be making something out of nothing.
And my second issue, which really isn’t an issue but just a change in plans, is that if I do built-ins on those walls in the breakfast room, then I feel like my grasscloth would be wasted in there. There would only be one wall with any decent amount of wall space showing, and that wall will have a big TV on it, which will hopefully be cleverly hidden, but that still means the wall will be covered with something. So if I go this route, I’ll switch my music room wall plans with the breakfast room wall plan, and use the grasscloth in the music room and do the birds and butterflies in the breakfast room.
To answer the most-asked question lately 😀 , no, the entryway mural didn’t make the cut with my decorating reboot, but ever since I devised my new decorating plan, I’ve been planning to use the birds and butterflies pattern on the music room walls. I don’t really have a problem switching those plans, though. And the more I think about it, the more grasscloth seems more appropriate for a music room, and the birds and butterflies “wallpaper” seems more appropriate for a breakfast room.
But I’m still not sure if it’s too much built-in storage on one wall of the house. That’s my main issue right now. I may go for it anyway. To me, it just makes sense.
Addicted 2 Decorating is where I share my DIY and decorating journey as I remodel and decorate the 1948 fixer upper that my husband, Matt, and I bought in 2013. Matt has M.S. and is unable to do physical work, so I do the majority of the work on the house by myself. You can learn more about me here.

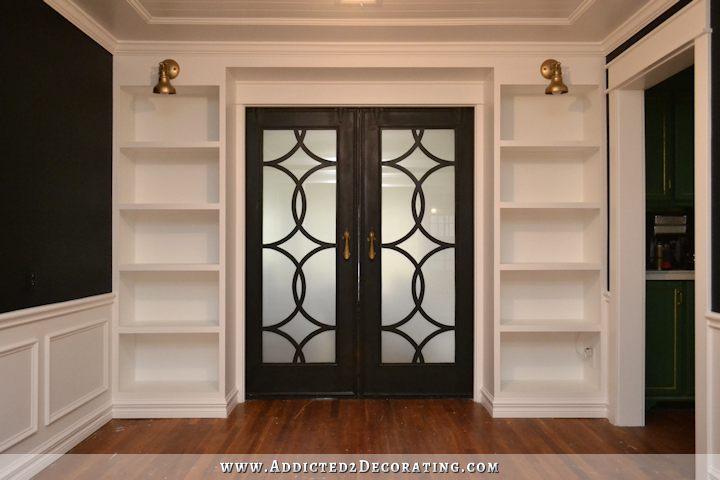
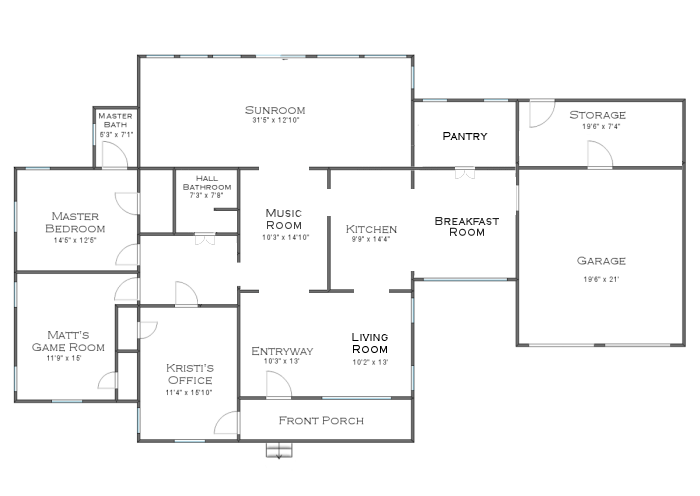
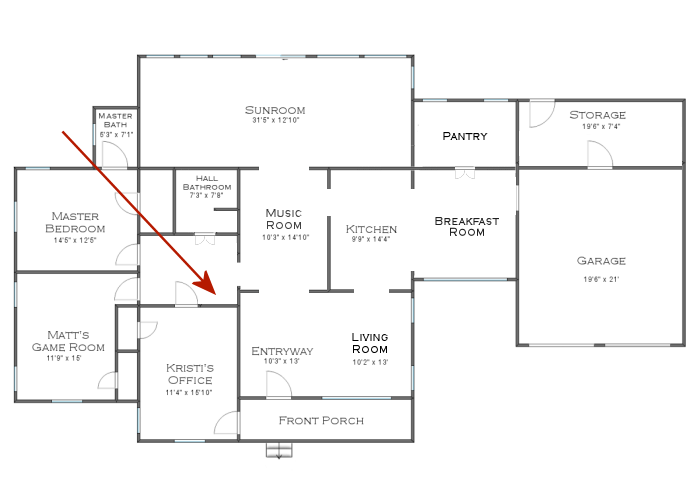

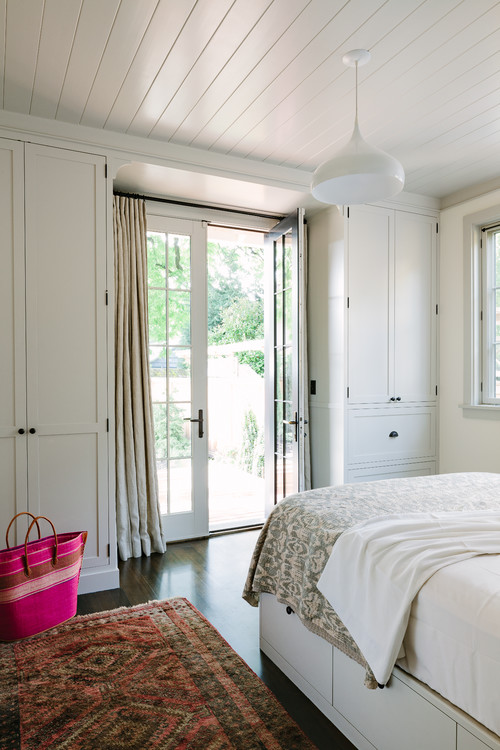
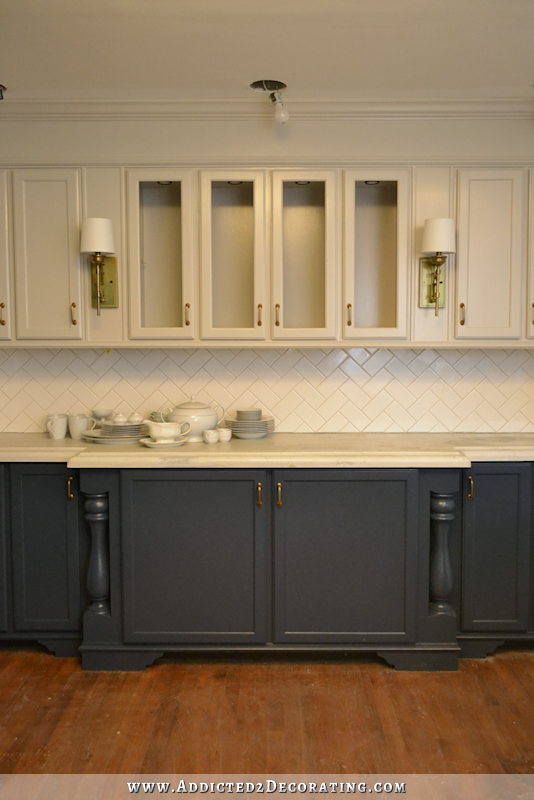
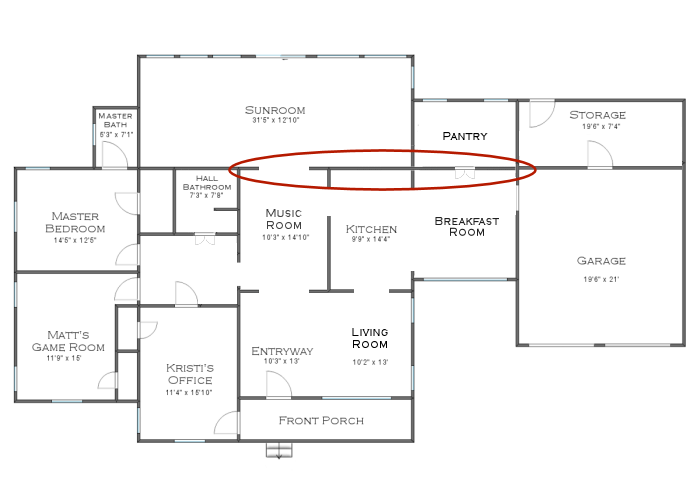

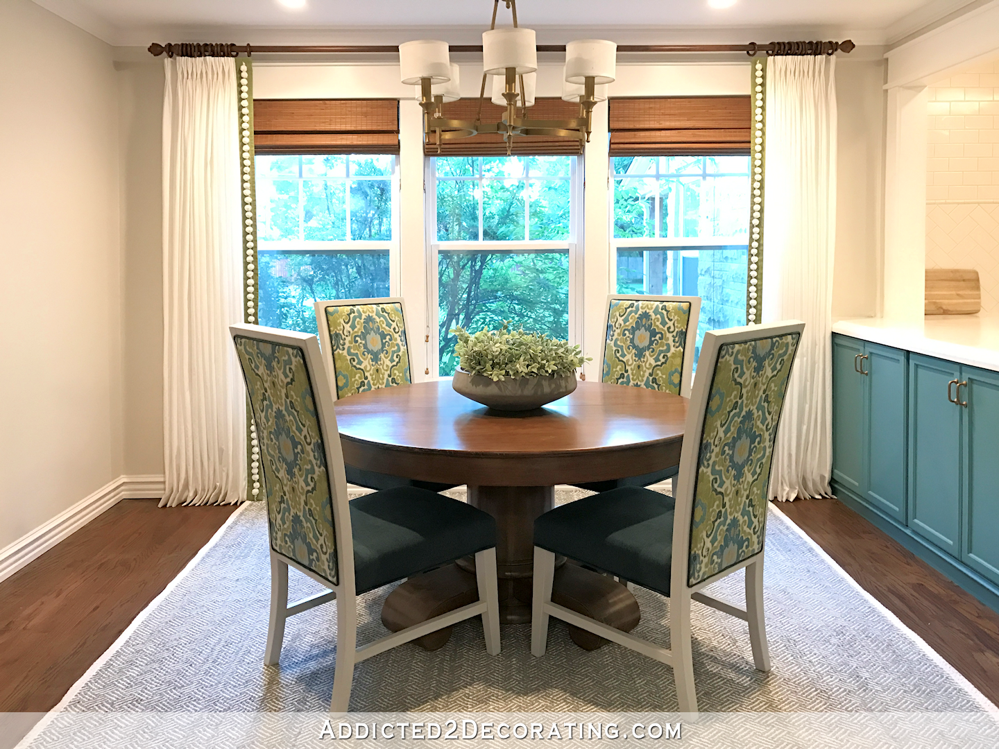
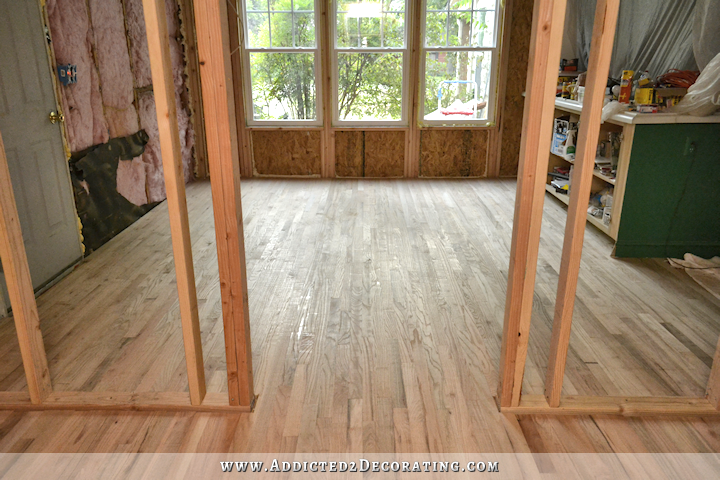


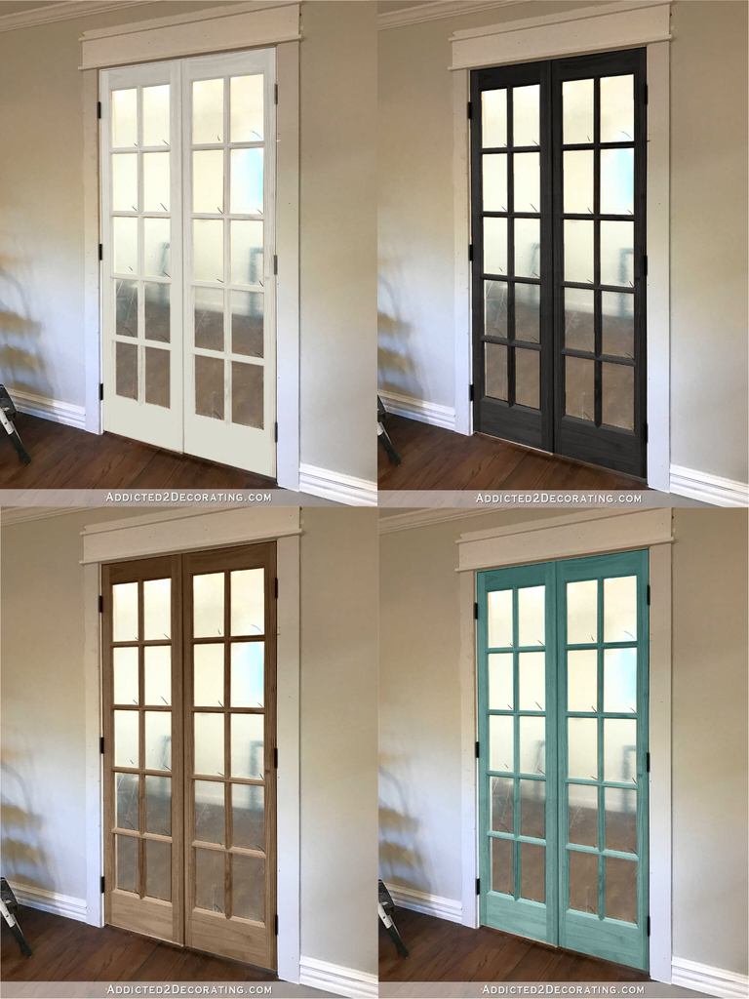
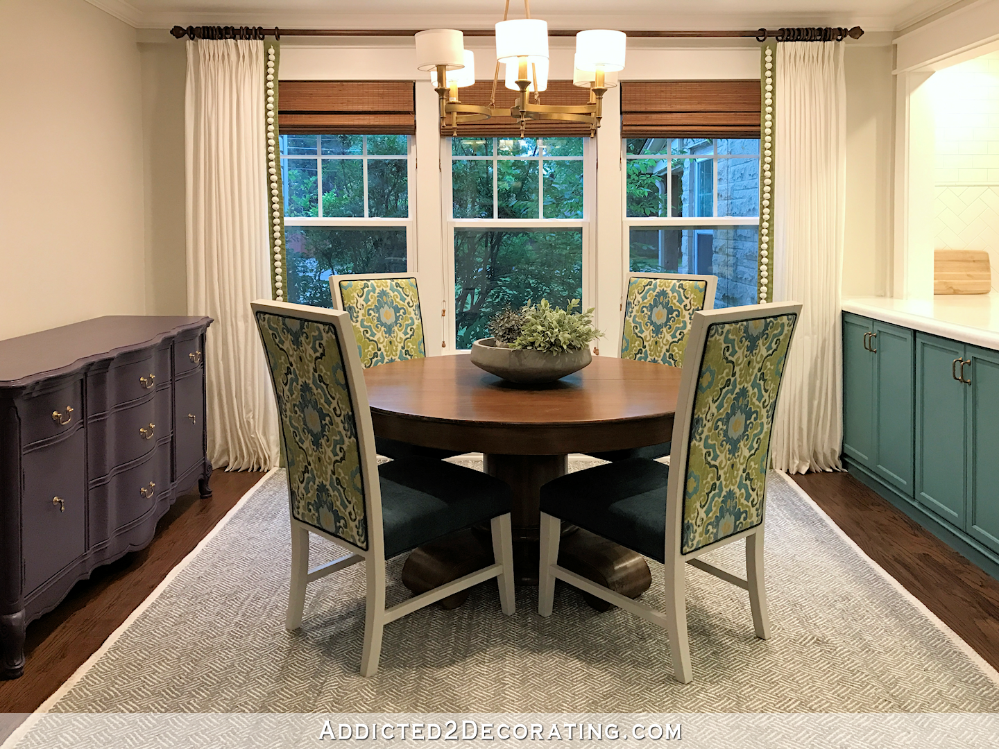
What if some of the built-in in the breakfast room had glass doors where you could display pretty things–dishware, glassware, or other special items. Maybe it wouldn’t feel so “heavy”???
I don’t think it’s a problem – in my mind it actually ties the rooms together. Good luck!
If you love built-ins, then I definitely don’t think it would be too much. They all will have slightly different styles. I personally have always loved the 3/4 height built-ins that you see in bungalows from the ’20s. I know you’re not necessarily going for craftman-style, but I love the pop of color that you can get from the upper part of the wall showing above the built-ins. These aren’t the best examples, but below are a couple of photos I found quickly. Regarding wallpaper vs. “wallpaper” and in which room, I think you could go either way.
http://www.houzz.com/photos/30056/Niche-Interiors-San-Francisco-Interior-Design-Services-traditional-dining-room-san-francisco
http://www.houzz.com/photos/traditional/dining/query/bookcases-cabinets/nqrwns/p/24
I do think you’re making something out of nothing:) One can never have too much storage. It appears as though your dining room is fairly large, so 13″ deep cabinets aren’t going to make the room seem smaller.
Hi, Kristi.
I love the built-in shelves in the Music Room, but I consider them more decorative than storage. And cabinets are totally appropriate for the kitchen and a breakfast room. And if the bird mural makes you smile, then it should absolutely be in the breakfast room. 😉
If you have some shelving units, stick those there tmeporarily (cover with paper if need be for effect) and see how it feels. Some times open space is good, if you don’t really need the storage. Makes for better flow.
No, I don’t think that having built-in on all three walls is too much. As long as there is some continuity that relate the three areas together, I think it will be great. They don’t have to be all the same; you have open shelves in the music room, cabinets with open (glass) doors in the kitchen, and proposed closed door cabinets in the breakfast room. As long as the door style of the breakfast room cabinets is the same as the kitchen cabinets, they will work, IMHO. That’s my story, and I’m stickin’ to it.
never never too much built in, storage space
One can never have too many built-ins. Go for it. Looking at your floor plan, why didn’t you flip the locations of the kitchen and breakfast room? Then the pantry would have been beside your kitchen, your kitchen would have had a window, and you wouldn’t have to walk through the kitchen to the breakfast room when entertaining.
This is not a criticism. I know you think through everything so well and am wondering what your thought process was.
I considered that in the very beginning, but there was a very good reason I chose not to move the kitchen. Cost. 🙂 The breakfast room isn’t an original part of the house, and while the rest of the house is on a pier and beam foundation (making access to underneath pipes relatively easy and cost efficient), the breakfast room is the only room that’s on a slab concrete foundation. Running water and gas lines would have required major construction on the foundation, which would have increased the cost of my kitchen remodel exponentially. I would imagine that my $10,000 kitchen remodel would have been a minimum of $30,000 had I decided to move it to the next room, and it definitely wouldn’t have been a DIY project. 🙂
Can you use the built ins by the pantry as a place to hold a TV. Seems like you wouldn’t be able to have too large of a TV on the breakfast room wall as you would be sitting very close to it.
I really like the idea of being able to look straight on at the TV while I’m standing at the kitchen sink. 😀 It’s a silly thing probably, but I’ve been looking forward to that for a very long time now, so I’m probably not open to changing those plans.
I’m just curious how much you actually will be looking up when you are at the kitchen sink. Reason I ask is I had that same idea in my old house 2 houses ago and I rarely actually looked at it when at the sink. Mainly listened and glanced. I have to pay attention to what I do when rinsing, washing, or cutting stuff or an accident will happened. I ended up moving the TV so that I could actually view it better when sitting down as I can eat while viewing the TV without less dire consequences if I mess up. I could still see the TV when in the kitchen. Just wasn’t straight on. More diagonal. It worked out better in the end as I spent more time watching it while sitting than I actually did while working in the kitchen and the bonus was I actually only had to turn halfway to see it while at the stove too.
I think where you are planning on putting the table is the best idea. The table will be there & Matt will be using it. You will be able to see him to have a conversation about the TV show even if you’re working in the kitchen. I think some of the people making suggestions forget that he is limited & have to work around that. I’m sure he’s looking for fats to the day he can enjoy the rest of the house.
I meant where you’re planning on putting the TV.
You can never have too much storage! I say go for it!!
If it were me, I’d leave the idea of another storage wall in the “tentative” plan pile for now. Until you get a little farther down the road. Sometimes less is more, and sometimes you want to be able to put up art, or otherwise use plain wall space. If you put your mural in there, and a large tv, and huge windows, and furniture, you may find you’re happy with that result, in which case the added storage might be overkill.
I agree with Bonnie.
I agree with this. I think you are overthinking the storage thing right now. Built-ins on either side of the door to a substantial pantry/storage area might be a bit of overkill. Do you anticipate needing that much more storage in that area of the house?
It also might be a good thing to preserve some floor space in your breakfast/dining area for those times when you have company for dinner.
I totally agree with what carswell wrote.
Who says you can’t put built-ins along the same wall? I say go for it. I love built-ins and having a 50s era home myself with small closets, you can never have enough storage space.
I only have one issue with this. How big is the breakfast room? Being that it will be the only room for a dinning table is it going to leave enough room for you to add an extension to be able to entertain. Also one the table is in will it leave enough room for Matt to get around easily.
I love it! I don’t think you can ever have too much storage. Could you use the side closest to the garage door almost like a coat/ shoe closet? I know that hangers won’t fit but maybe some hooks for coats and some shelves for shoes. Right now you have to walk through most of the house to access your coat storage.
I say go for it. If it makes sense to you, that’s what matters. And if some day resale is an issue, can you picture a buyer saying, “I just wish there wasn’t so much storage”? 🙂
I love the look in your example and do not feel having built ins in 3 rooms on the same wall is an issue – but since the breakfast room is your only eating area, will the room seem small for entertaining?
I would like to see your planned furniture and t.v. placement, traffic pattern etc. in the breakfast room so that I can envision built-ins and the amount of space available.
Grass clothe in the Music Room and Birds in the Breakfast Room – Yes!
I think you should do it. It has a nice continuity to it without being matchy-matchy. And can one ever have too much storage? This would be somewhere for paper towels or pet food or rags for spills. Things that aren’t pretty and aren’t “pantry” but need a space that is convenient.
Something I wish I had and I’m not sure if you’ve planned for this- a dedicated space for my vacuum, steam mop, etc. They are stuffed into my pantry and have to be moved every time I need something behind them.
And as for the birds and butterflies- I think it is more a breakfast room design. Not because it is too informal, but because you’ll spend a lot of time in there and you’ll get to enjoy it everyday!
Each of these three rooms has such different built-in styles, that I don’t feel it would be too much at all. Music Room has open shelving, Kitchen has a counter, and Breakfast Room would be closed (very clean look, with no clutter). It would not “read” as continual built in units to anyone visiting your home. You are doing such an amazing job on your house! It looks stunning so far!! Love everything about it!
I agree wholeheartedly. All three built-ins have a totally different character, each appropriate to the room they are in. I would keep them shallow so they don’t feel heavy and don’t interfere with visual spacing or lose much floor space as one reader commented, consider when and if that floor space might be needed. Also, as has been mentioned, with very little wall space, I can’t see the birds and branches even being effective. They are so beautiful but cut up into little bits of wall space here and there I can’t see the design having the impact that it has in the entry. There it was a gorgeous focal point but it sounds like with very little wall space in the breakfast room it could loose the impact and may even appear too busy. As one reader suggested, I would consider built-ins on the wall that will hold the TV since you want to build a “camouflage” for the TV anyway, built-ins on that wall might even make a TV solution easier to accomplish since you could have all wiring etc. hidden as well. I, too, have a TV for viewing from the kitchen or breakfast room and is on what is called a Full-Motion Tilting, Swiveling, Articulating flat TV mount. I love it and it allows the TV to also be flat against the wall when not in use and could easily be housed in an enclosed space (cabinet, etc.) Now I can’t imagine not being able to adjust it for viewing from both areas. Consider if you really need the storage space as much as you may need open wall space. You can always add the built-ins later.
I’m in the group of you can never have too much storage! Plus all 3 areas, while cohesive, will be different rather than a continuation of the same thing. The music room shelves are more for decorative items, the kitchen cabinets have glass doors which makes them less “cabinety” (LOL), and then the built-ins you’re debating on would be closed to “hide” rather than display.
BTW, I LOVE reading your blog and I wish I could come shadow you for a week. You are amazing!!
I would echo another commenter who suggested perhaps having this project on the “maybe” list for a bit. True, you can never have too much storage, but given that you will have extra storage in your hall tree, all of your pantry, your garage storage room, and the garage cabinet storage system you are wanting to build, you will already quite a bit. And that’s not even considering whatever you decide to add in your bedroom, office, and sunroom/eventual family room. If you aren’t in need of extra storage at this very moment, my thought would be that there are many other projects that you are wanting to do that would logically be priority for both time and $. Unless the style of doors that you will choose for your pantry (or some other big decision for the breakfast room/pantry) hinges on whether or not those cabinets are there, I would think this would be a good project for the “maybe later” category. After all, it will be easier to put them in later if you decide you want them than to have them in now, decide they weren’t the best call, rip them out, and have to redo/repair those walls and floors in that section.
Just my two cents 🙂
I agree with this. There’s a lot of stuff that needs to be done now – you might completely change your mind about the extra storage when you see the room come together, and then you won’t have to waste time and $$ ripping it out, or redoing something else to fit with it better. Wait and see!
While I do agree that you can’t have too much storage in a home, you do have a lot of nice cabinets in your kitchen and the pantry will be full of storage so ask yourself, do you really need that much extra? What if you did a pop up or hidden buffet on that wall for big family gatherings?
The grasscloth will look nice in the music room and I’m sure the birds/butterfly wallpaper will be bright and fresh in your breakfast room.
Kristie,
Maybe only the bottom half of that wall with cabinets – so you sort of have buffets? Then you will have the grass clothe seen on the top half? Other wise that space seems wasted without any sort of storage
I love built ins too, but it doesn’t feel right in there since this will be your dining room. I don’t see you NEEDING more storage, and it doesn’t really compliment the room. But that’s just my opinion.
Maybe halfsies? Do lower built-ins that could double as a buffet when you entertain? My aunt did a wall of custom bottom cabinets (they’re 15 or 16-inches deep to accommodate the space), then counter-to-ceiling cabinets at the ends, and a valance in the middle. Or maybe closed storage on the bottom and open shelving up top with the grass cloth behind the shelves? Possibilities are endless with built-ins 🙂 I always think that floor to ceiling cabinets in the same depth look a bit imposing and unstable. I like to see the bottom a little bit deeper than the top, but that’s just my OCD..
I agree, I would do them buffet style, for serving from, or do 3/4 height and use them to display stuff.
My mom has a row of 4 foot high built-in cabinets along one wall in her dining room, and it provides extra storage, without being too heavy, and she uses the top of them to display art, and Christmas decorations, and stuff like that.
It would still allow to the mural or grass cloth to show behind them, give you more built-ins (can never have too much, without making the room seem ‘heavy’ because you don’t really have any open wall space in it.
I love built-ins, and I don’t think it will be too much. At least it wouldn’t be for me. Check out this kitchen. There are lots of built-ins. IMO they look fab!
http://www.younghouselove.com/2016/10/new-kitchen-layout/
Fine idea. You could build them so at least one side functions as a pocket door, much as you did with the music room, thus solving the pantry door problem.
The nice ting about the dark grasscloth in the breakfast room is it will make the television less prominent. Covering the birds and butterflies with a television might look a little weird. Without the television issue, it would be nice in the breakfast room.
I agree with everyone saying that you can never have too much storage. If it will still leave your room spacious enough I say go for it. I think built ins are beautiful.
I think that having different styles of storage will break up the monotony that would occur with one continous wall of the same cabinets. What about some pretty built in storage benches on either side of the pantry door? It would offer storage, extra seating, and you could still have your grasscloth or murals above them?
Oh my gosh, now you have my head spinning! I’m imagining something like I did in the condo breakfast room, but two instead of one. Oh wow. You’re brilliant!! It wouldn’t be as much storage as a full wall of cabinets, but it would allow for more decorative patterns on fabrics and such. I’m loving this idea! If I do it, you get the full credit. 😀
I know you love benches but there really isn’t that much room for them with the doorways for them to be used. Since this is your only eating area how about more of a hitch look. You could use it for deserts & drinks when entertaining. Another idea is corner hutches if you want something different.
This is exactly what I was thinking too! Seating with storage and room for grass cloth to boot. Also she could pull up an extra table to the benches when needing more room for family.
Can’t have grass cloth above benches unless they have a back.
Grass cloth wears really really ugly when it’s sat against (happened in my grandparent’s house) and you’d pretty much be needing to replace the grass cloth on that wall every few months, because of the wear patterns.
What furniture are you planning to have in the Breakfast Room? I love the idea of a built-in sideboard like this one: http://foter.com/explore/marble-top-sideboard. You can store all of your table linens there. It will be really convenient to place your beverages and trays on the top when you have people over or when you are simply having breakfast and reading the newspaper.
Do you remember the breakfast room in Something’s Gotta Give? http://1cqgxm3l59yi2wwbnn3qy35h.wpengine.netdna-cdn.com/wp-content/uploads/2009/05/dining-room-ad1.jpg
Perhaps you can line the backs of the shelves with grasscloth:
Another great example: http://www.elledecor.com/design-decorate/interior-designers/a8767/french-country-kitchen/?zoomable
For the pantry, have you thought of using saloon hinges, allowing the doors to swing both ways. If your hands are full, no problem opening the doors.
I like the idea of hiding the TV in the one of them. With the adjustable arms now that hold tv’s it wouldn’t cause an issue with watching tv from the sink. Then “voila” fold the tv back inside and shut the door-brilliant! And, there isn’t an issue with having cabinets on the same wall in three rooms.
All the while, I was reading this, I was thinking, what about building 2 sets of bench storage units either side of the pantry doorway, then I see Suzanne also had the same idea! 1) it would provide extra storage. 2) they would provide extra seating….imagine a small fold up table in front of each bench, for extra tables/seats for family dinners, or to play cards/games, watch TV etc) 3) you can still have the wall space above the benches for your bird mural wallpaper feature. I think the bench seating with nice upholstered cushions will make the breakfast room very inviting and cozy!
I like this idea too!
Do it for you and Matt. Are you having a lot of company over who will comment on your gobs of storage? Personally I’d love what you have, beginning with your talents
What if instead of built-ins, you did some sort of a feature wall instead that has the same look and feel of built-ins but is more decorative in nature?
For example, maybe the top half would have plate racks (thin shelves with dowels) for decorative plates, platters, and dishes. The bottom half could be some wainscotting. Or, I know you aren’t really an antiques person, but since it’s a kitchen/dining room, how about some older cookware or pretty copper pieces just hung on the wall as decoration?
Another option might be a really thin floor-to-ceiling glass-enclosed lighted cabinets. I’m thinking no more than 6 inches deep. You could use it to display decorative dishware on plate stands or a pretty set of antique or silver flatware against felt. Maybe an old family photograph or two. You often see things like this in old Victorian homes. I want to say there’s one in the Whitehouse that holds one of the official dinner sets.
How about a couple of large light boxes? You could do almost anything with those and they can be free-floating on the wall like a painting instead of built-in from floor to ceiling. That way, you can use the grass cloth around them. And, you get to redecorate the light boxes anytime you like to freshen up the place or add seasonal and holiday decor.
I would skip any built-ins for the present. I’m concerned that you will need all the floor space your breakfast room has to accommodate family gatherings. Personally, I prefer having as much floor space as possible when in a dining area.
I am a firm believer that there is no such thing as too much storage. If you are worried about having obvious storage along that part of the house, can you find something that is more hidden? Then you would have the super cool factor working for you too. But having storage along that part of the house will look fine, no matter what you do.
A person can never have enough storage. I do like your idea of using that beautiful grasscloth in the music room.
There’s of course nothing wrong with having more storage. I would still finish and furnish the room first, and see how it works under different conditions, just to make sure the built-ins won’t interfere with use of the room. If you still feel that you need them, and that they won’t impede use of the room, built-ins can always be added any time. And I vote 100% YES on using that gorgeous grass cloth in the music room, and your awesome mural in the breakfast room.
GO FOR IT!! I think it would unite all the rooms. Never. Ever. Too. Much. Storage. Also, since you are building the storage, you can make it as deep or shallow as would benefit the area of the room while still providing storage.
Love the idea of moving the mural to the breakfast room as well. The grass cloth would be beautiful in the music room!
I like the comment about benches instead. Sometimes less is more.
I was looking for a posting with mood boards and realized on your “Putting Together My Whole House Plan” you said you said you were keeping a lot of specifics to yourself. I’m flying blind here but if you’re going to have your breakfast room double as a dining room, and assuming you’re still planning to use some sort of wing back chair at the table, here’s what I’m envisioning. Don’t do more built ins. Yes, they customize a house up to a point then it starts to look like you just don’t like furniture. If it were my room, I’d keep the grass cloth, park a dining table wingback in one corner with an ottoman so you can sit and read or play on the computer, put a buffet on the other wall which gives you storage and an extra place to serve from besides your kitchen countertop, and breaks up what I think is going to start looking like a sea of cabinetry. I think I’d save the birds for a wall in my office and make the music room fresh and fun but a little more sophisticated in following your changes to the living room.
I love Devra’s idea of the saloon hinges. That was one thing that concerned me with built ins there, was full access into the pantry. Having cabinetry right up to where the doors swing seems confining to me. But if your doors will swing INTO the pantry, this will not be a problem.
I also like Suzanne’s idea of benches with storage.
My idea, if you decided to do full closed cabinetry, is to cover the outside with the grasscloth, making the cabinet doors almost invisible. Although I do like the grasscloth better for the Music Room. I agree that your mural would better suit the breakfast/dining area.
All in all, I would mull this idea over a bit more to be sure.
Hi Kristie: You are going to have three very different kinds of storage–open shelves, traditional kitchen cabinets with a counter in between (all of which looks gorgeous, BTW,) and closed storage. I don’t see a problem, and storage is always a plus. As for the grass cloth, I think it will look elegant in the music room. Go for it!
Dear Kristi;
Only my opinion of course, but I think one thing to consider is the art you plan to hang or paint. You have mentioned a set of framed pictures to cover TV, and then there’s the birds mural. Personally, I like the birds mural in the music room as there are no outside windows there, but the mural would bring nature in. Although I agree usually you can never have too much storage, I do think you really do have quite a bit, and you might miss having some open hanging space for whatever kind of art you’d like to hang on that grass cloth. I have a small room (9×8) off my kitchen also, but because of a Japanese sliding shoji door on one wall, a large cased opening on another, the kitchen island on the 3rd wall, and a large double window on the 4th, there’s not very much room to hang the pieces I’d like to put up. Just my thoughts – I know I’ll enjoy whatever you do, and the process you use to get there! Aloha!
I’m thinking the patterned curtains in the living room which is right next to the breakfast room will clash with the birds and butterflies mural. Can that maybe work in your sunroom down the road and you stick to the grass cloth in the breakfast room and another solid wall color or two in the music room?
Do you guys typically enter from the garage or plan to do so in the future? If so I think the cabinets in the breakfast room could be an excellent place for the storage you would have put in the hall tree and then you can skip that. Young House Love recently did something like that and it worked out so well! Your coat, shoe and bag storage could all be contained and behind doors and cause less of a problem for Matt in terms of navigation since none of these things is apt to fall and land on the floor being behind closed doors. I wouldn’t worry too much about that whole wall being cabinets, like someone else said, as long as it is all consistent then it can tie all those rooms together.
My husband is a home builder and I do know from seeing many houses he has built, that pocket doors are pretty amazing. You can get them with a paneled window look that you cannot see through, and many of them look like really beautiful full paneled walls. If you are as handy as your projects indicate, you may be able to install them yourself or better yet, grab a helper and build them to install on tracks. You can, I believe even install the gliders above — which could leave you with some nice room to install wall insets with lights above the doors if you left enough space from ceiling to top of doors. My mother has some lit wall alcoves in her front living room, situated up high on the walls and they add so much charm with a nice vase or whatever suits you set in them.
Question: Are you actually planning to use your garage to park your car in so you would be coming mainly in and out of that door at the garage? If that answer is yes, then you will need a landing strip: Place for coats, mail, keys, purse, etc… If the answer is no, you could always build storage there if you think you need it later. You might find that area to be a great place to stow extra chairs for your table, since Matt is in a wheelchair and you want it open for him to maneuver.
OR…. Would your built in storage be better to surround the TV wall? That way it would all be together on that wall instead….
When in doubt–wait. LOL
I’m with the “you can never have too much storage” group. Based on comments, I have some questions/comments I would toss out – does it have to be all or nothing? What modifications could you make to the configuration of cabinets that would ease your aesthetic or mental concerns? Cabinets only on the bottom with wall space on top (maybe buffet style as already mentioned?). How about a wall of cabinets that melt into the background? so no visual heaviness? I guess I’m asking what your biggest concerns are and how you can tweak the idea of built ins to address those concerns? As for the tv, is there a way to put it behind closable doors and still make it visible for you in the kitchen? (One of the wall mounts that pull out and swings comes to mind) Love everything you do, just know what a motivation and inspiration it is to see you creating a home full of spaces you love.
Having lived mostly in small homes, I don’t think it is possible to have too many built-ins. I think this house is going to live bigger and easier and more efficiently. Built-ins also look so very custom and add personality to a home.