Thinking Through The Details Of Our Bedroom (And Here’s Why I Haven’t Started Installing The Floor Yet)
I know some of you are probably wondering why I haven’t start installing the flooring in the bedroom yet. I promise that this isn’t one of those situations where I’m just procrastinating. The issue is that I have to get all of my plans in place before I can start on the floor. I’ve been thinking through and contemplating several different ideas, and depending on which idea I run with, it could affect the floor installation.
As I shared on Monday, I’ve been contemplating the idea of removing the idea of removing the door that leads to the bedroom and widening that doorway. The door I’m talking about is the one to the left of the table and lamp.
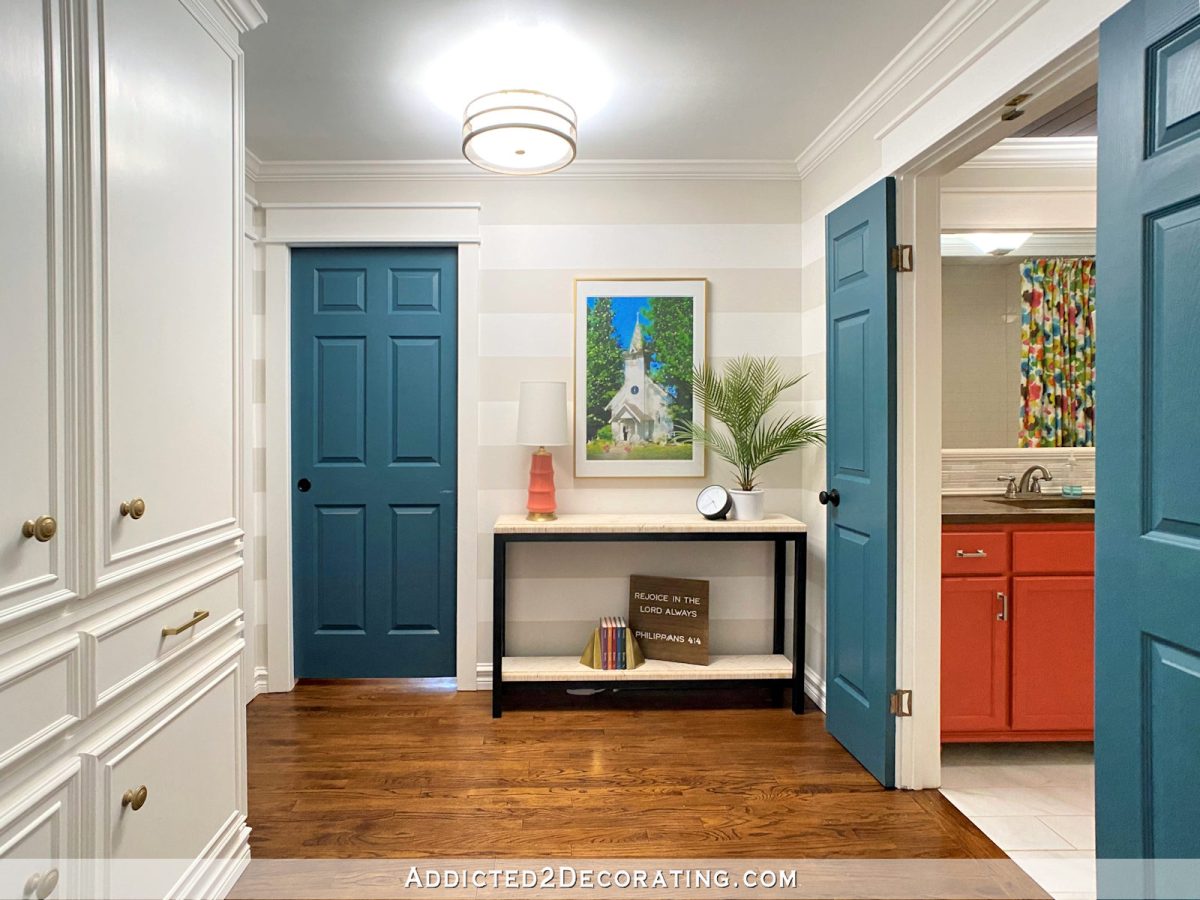
Right now, that’s only a 32-inch door. That’s not ideal for a person who uses a wheelchair. So I had the idea to remove the door altogether and widen that doorway as much as possible.
If I widen the doorway as much as possible, but keep it as a cased opening, I would gain five inches of width for that doorway. Here’s a look at that door from the other side so you can see how tight the fit is. But five inches is a pretty substantial gain. For a wheelchair user, every added inch is beneficial.

So if I remove that door, that means that I would put French doors in the current cased opening between the music room and the hallway. Of course, I would use frosted glass for privacy, but this gives us an idea of what that would look like…
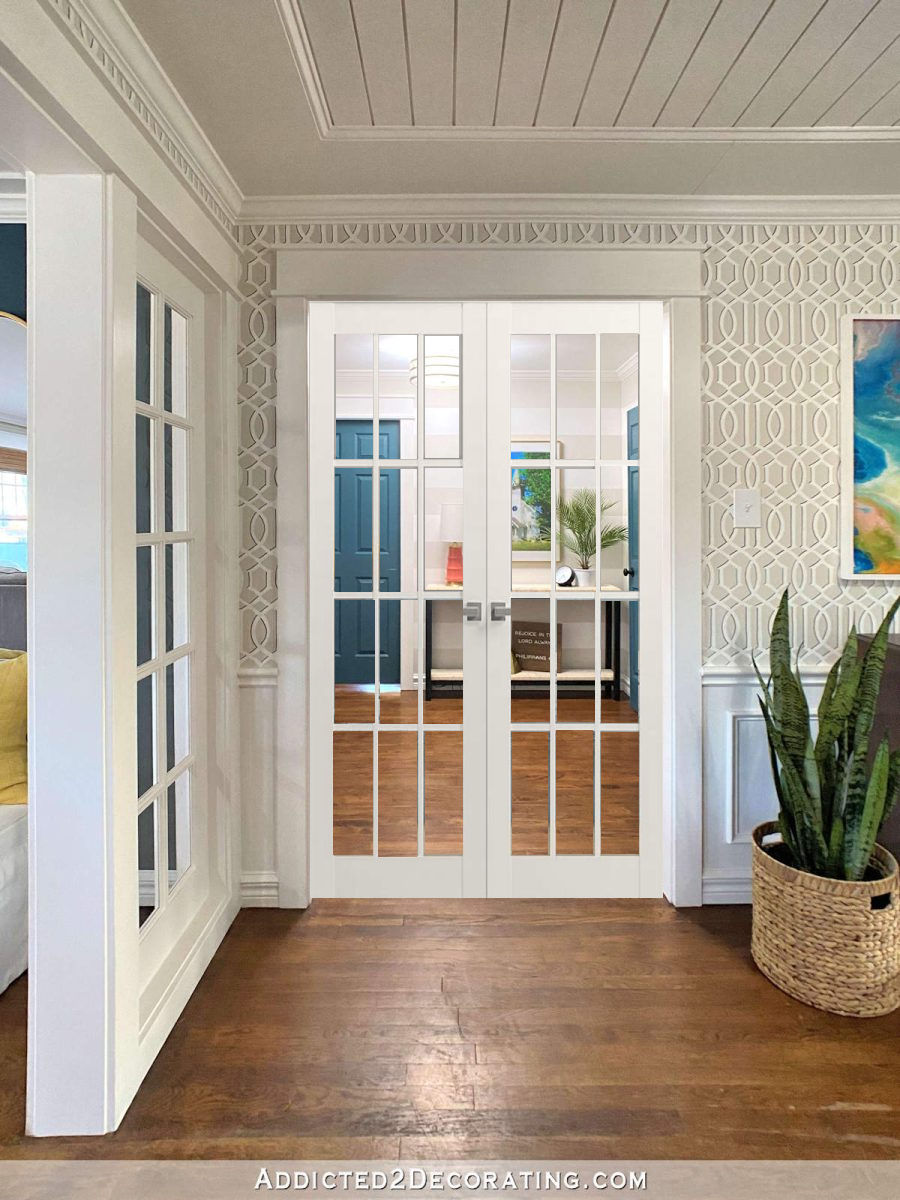
For the time being, it might be a little confusing because the guest bathroom would only be accessible from the hallway, which means going through the new French doors to access the bathroom. But we’ve been living with a confusing interim floor plan for four years now, so we’re no strangers to confusing floor plans. 😀 If I had a quarter for every time someone over the last four years has asked, “Kristi, where’s your master bedroom?” when I post a floor plan, I’d be a very wealthy woman. Or, you know, I’d have at least $20. 😀
So while it would be a little confusing for now, once we build the new, smaller addition, that wall with the bathroom door would be closed up, and the bathroom would be accessible from the other side of the bathroom. That means that everything beyond those new French doors would be the master suite.
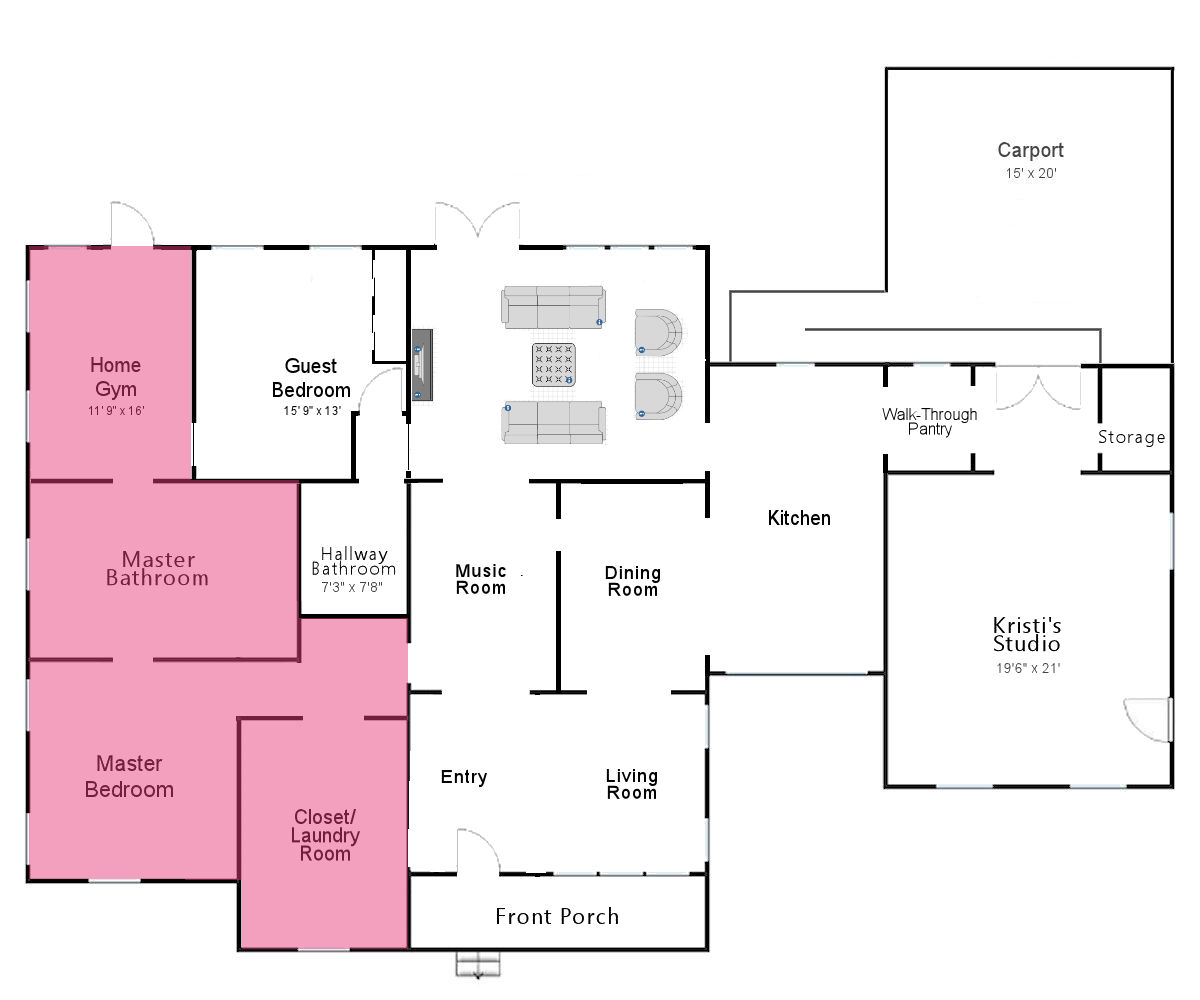
Okay, but I’ve already gone over all of that in a previous post. That was all just for review, and to say that I’ve decided that I definitely DO want to go forward with this plan. I discussed it with Matt, and he’s fully on board with it and loves the idea, too.
So then that brings me to the next idea I had. Since everything beyond the French doors will (eventually) be the master suite, and the hallway will kind of be a little anteroom to the bedroom, I had the thought that maybe I shouldn’t just remove the door and widen the cased opening to the bedroom. Maybe I should remove the opening altogether and make the walls and ceiling smooth and uninterrupted. In other words, there would be nothing left there to indicate that there was a doorway or cased opening at all. The ceiling would be continuous, flat, and smooth. The walls would be continuous, flat, and smooth. If I did that, we would gain TWELVE inches of width into the room. Now THAT’S a significant amount of width for Matt to maneuver through! Twelve whole inches!

So you can see now how this decision will affect the flooring, and why I haven’t just jumped right in with both feet on installing the floor yet. I have to get these details worked out before I can start. My contractor is coming over tomorrow to look at it and see if that narrow wall is load-bearing, and if it is what can be done about it. I don’t think it is, but he seems to think it is. But it’s so narrow in the whole scope of things, and it’s already almost all doorway, so I think we can find a solution.
That idea does pose a bit of a challenge, though. If there’s not a doorway or cased opening there at all, that means that there’s no definitive end to the bedroom and beginning to the hallway. And that means that there’s no good stopping point for the wall treatment in the bedroom, i.e., the wainscoting on the bottom and the grasscloth on top. So if I go that direction, I’m thinking that I’ll just need to carry the wainscoting and grasscloth through to the hallway as well, and treat both areas as one room. It’ll be a uniquely shaped room, but it’ll be all one room nonetheless.
I’ve also decided that I am 100% going to remove the cabinet in the hallway. I’ve been contemplating it for a while, especially since I finalized my plans for the closet and laundry area. Not only will I no longer need this storage cabinet (which has served us very well while we’ve had it, so it wasn’t a waste of money or time at all), but it does kind of create an unnecessary obstacle for Matt getting through this area.
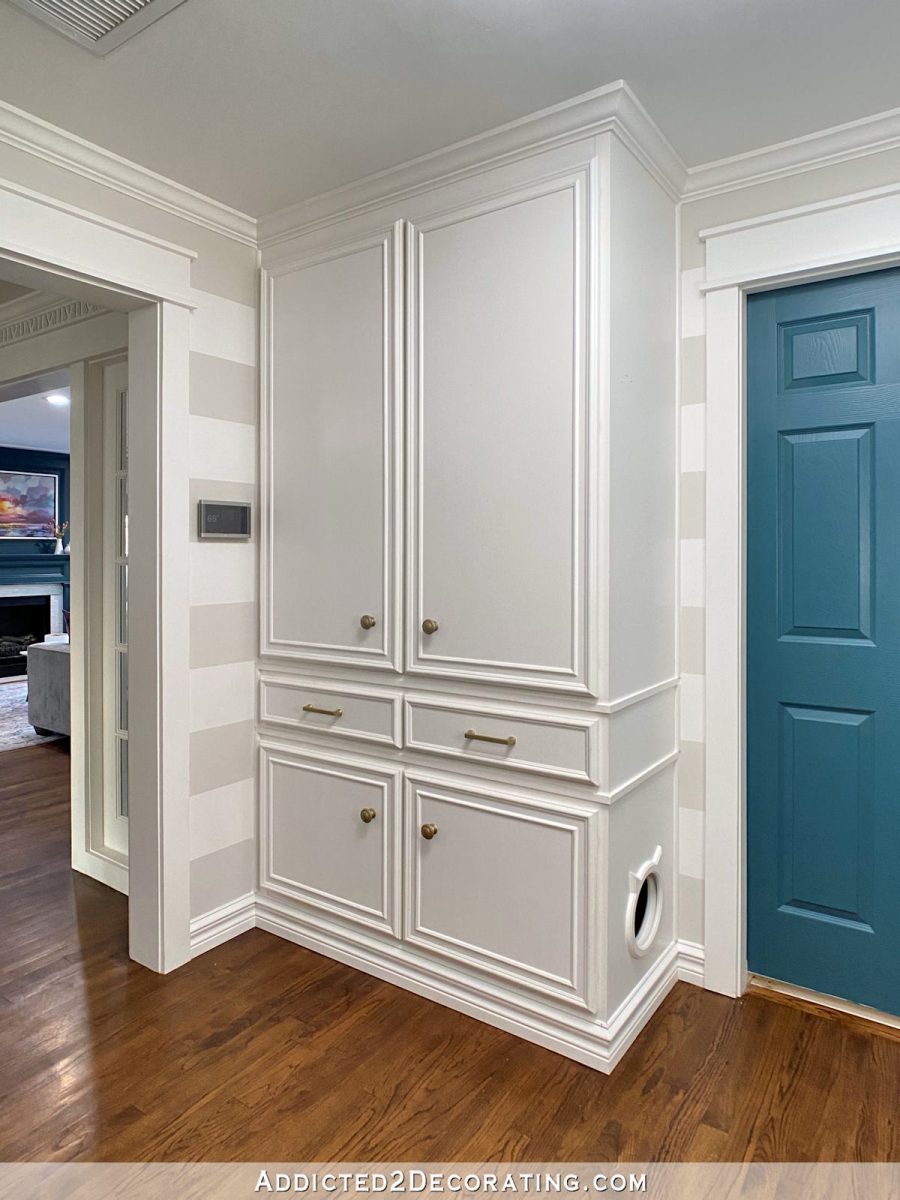
Plus, it visually closes in the area. When this area was going to be home gym and guest bedroom, but cabinet was fine. Matt’s been working around it for four years now, and we always looked forward to the day that we had a bedroom that was accessible through a different hallway. But now that this is going to be the master suite, I think it needs to go to make things easier for him.
But that brings up another issue. Do you know what’s NOT under that cabinet? The new subfloor and flooring that was installed after our hallway flooded and I had the subfloor and flooring replaced. They had to cut around the cabinet to replace everything. You can see the corner of the cabinet in the photo below and how they had to cut around it.

So that’s yet another challenge that I’ll have to deal with, and yet another reason that I haven’t yet jumped in with both feet to start installing the flooring. These plans take time, and I don’t want to miss any details before I get started.


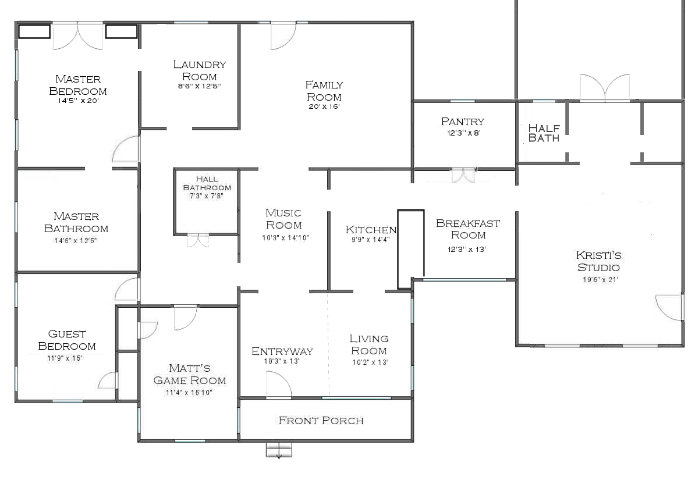
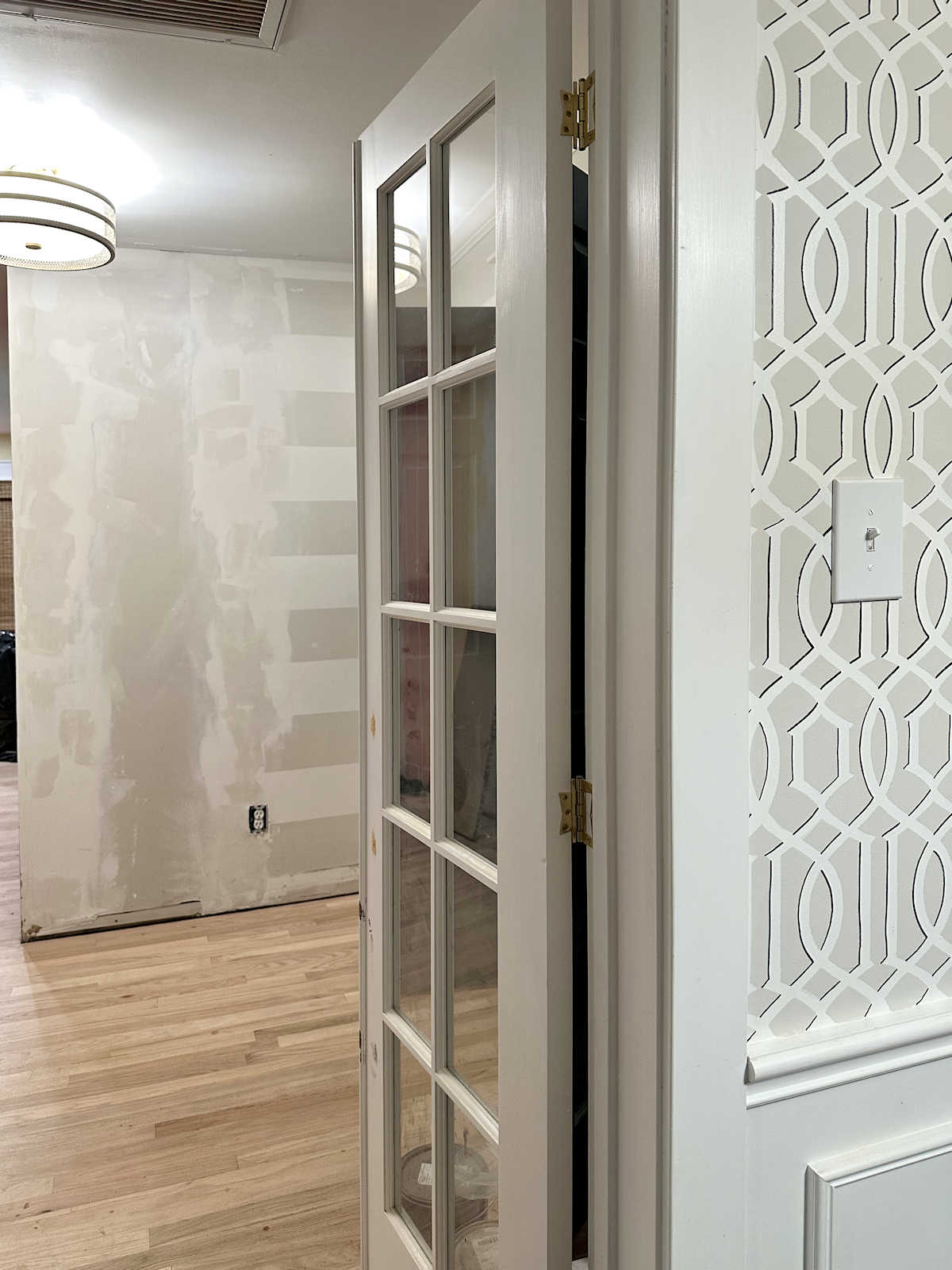


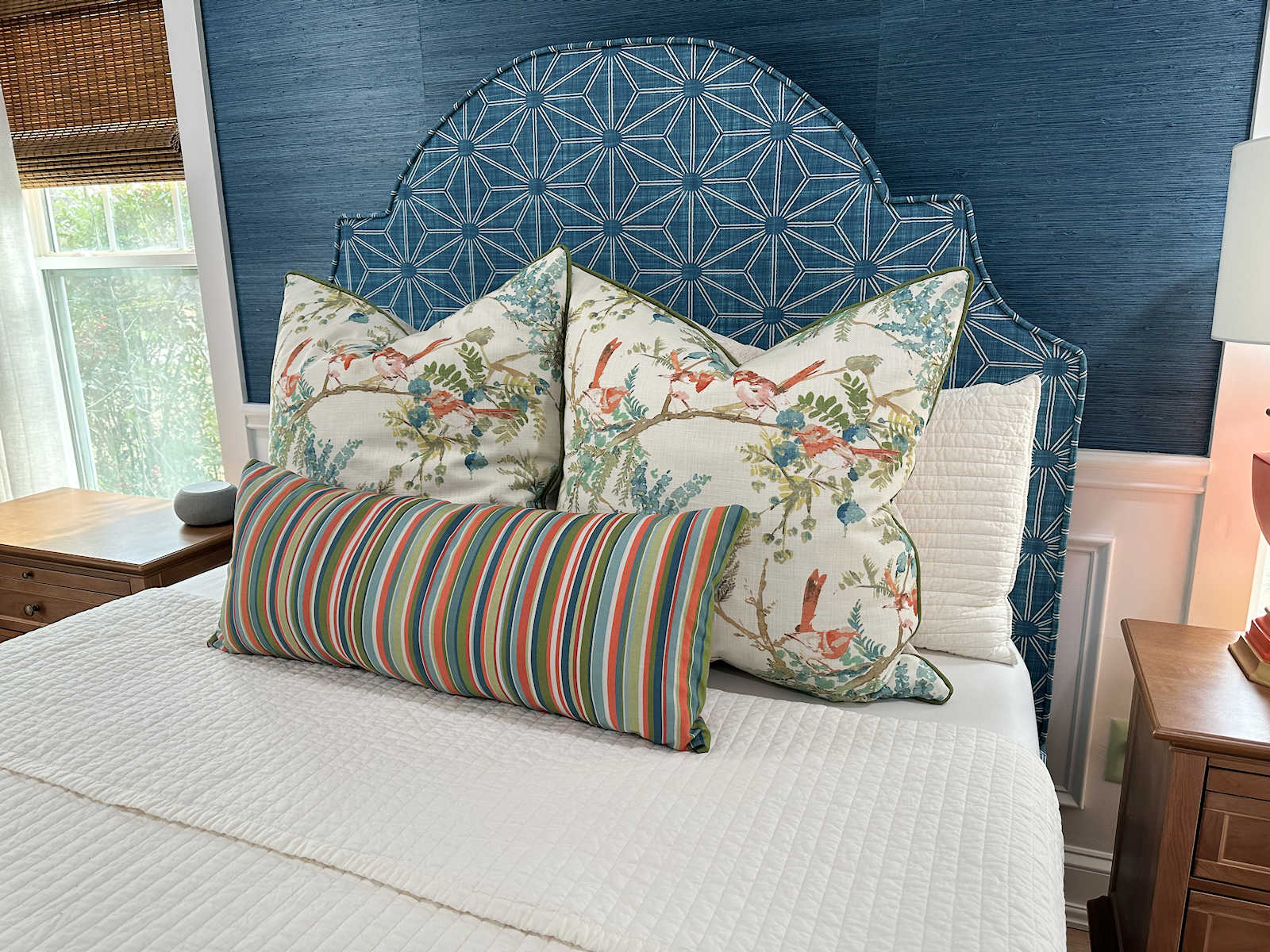
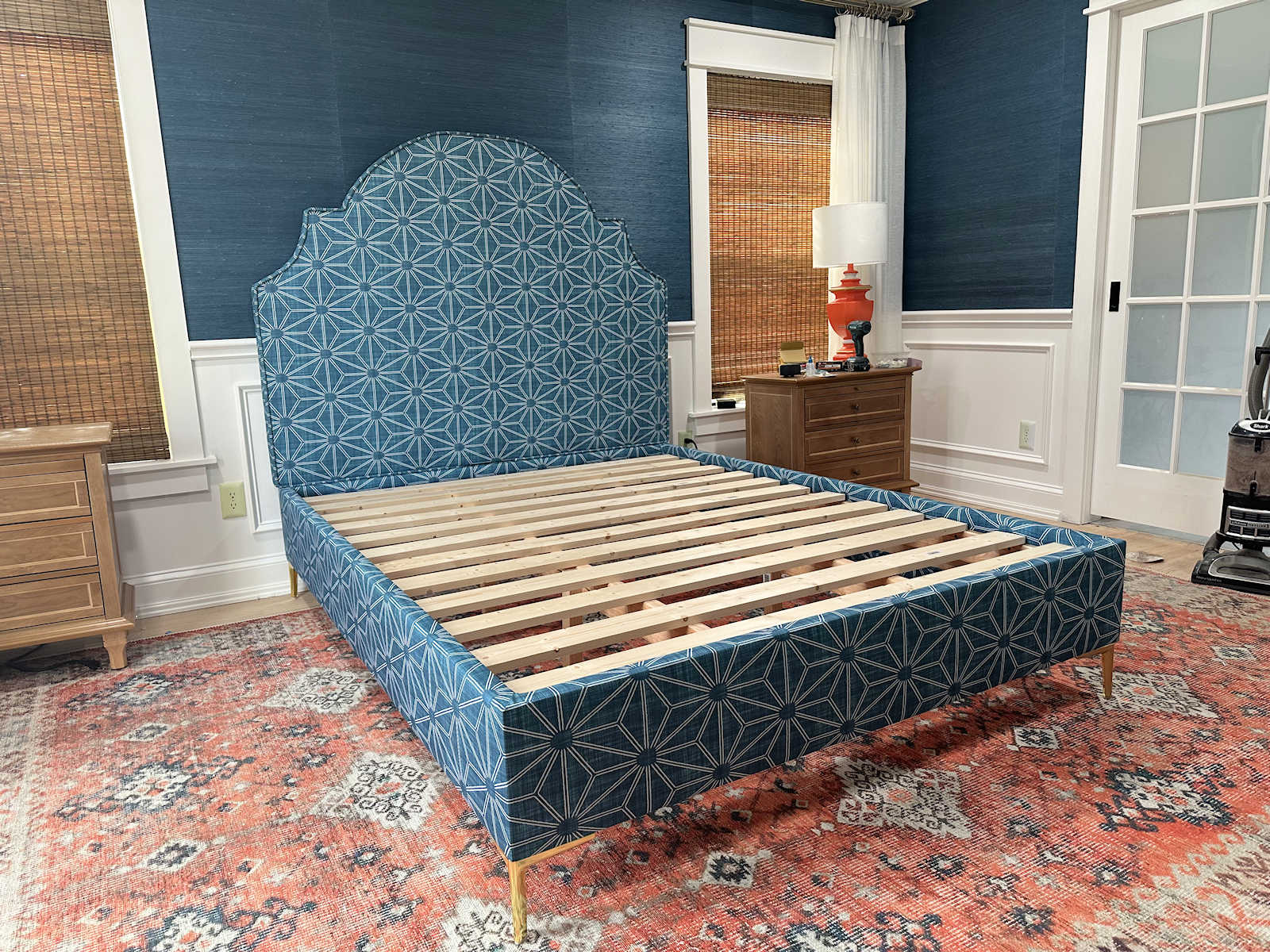
Why do you need to do the flooring first? Why not wait until the painting and wallpapering are done (the messy stuff) to install the floor. This will buy you a little time to figure it all out as you work on those things.
The flooring will be the messiest project by far. I’m using unfinished red oak flooring, which will need to be sanded and finished after it’s installed. There are no dustless sanders available for rent in this area, and the regular drum sanders get dust in every nook and cranny of the room. There’s no way I’d install grasscloth first and then do the flooring. But even if I could do wallpaper first, I’d still need to make these decisions first.
I have a question, could the bathroom door eventually be closed off from the hallway and you simply put a door at the other end by the toilet? It would save you a ton of money not having to have the whole bathroom torn up and it would be easy enough to do. You are planning to put a hall back behind the bathroom anyway, so it would be accessible through that hallway.
Then back to your current hallway–You could possibly move that cabinet to the wall where the bathroom door is currently and still have your storage and litter box hidden, but have it out of the way for Matt?
Yes, the plan is to put the door to the bathroom on the other side in the hallway by the guest bedroom. But there’s not enough room in that bathroom to just put a door there. The bathroom will have to be rearranged.
I’m not quite sure how I want to use that little room (I’ll have to stop calling it the hallway), but I’ve thought about turning it into a small library. We have lots of books and nowhere to put them. So having a wall lined with bookcases might be nice.
If you give a mouse (aka Kristi) a cookie, … So much to think about! But it will be glorious when all is said and done. It’s the getting to it, that’s hard.
Based on your floor plan, even if it is load bearing, you’re only talking about 44″ total. I would put a beam across the top, resting on the 2 side walls, above the ceiling. Can’t remember what it’s called but frequently used in longer spaces. If the roof ridge is going across the width of the house, it’s not likely to be load bearing since the rafter would be going front to back.
I really hate to see you removing the big cabinet! So much work building it! Can you possibly re-use it in your new shop?
I probably could! I’ll have to see how it comes apart. I don’t remember how I built it. 😀
I love this direction. I would leave the cased opening, because although the whole area is a master suite I like the bedroom having the wall treatment and the anteroom being a bit separate. However with the wheelchair, I certainly see the reasoning to make it a straight pass through.
If you didn’t take the grasscloth all the way through, could you end it similar to the master bathroom where the shower and wall meet? I believe you just used one long piece of trim all the way down? Like a very mini wall casing piece. Idk, that very well might be dumb….I love room layouts but trim is not in my wheelhouse at all.
That might work! I’ll have to give that some thought.
Great plan Kristi! Taking the wall treatment into the “hallway/master entry” would be beautiful. It also gives you extra room to decorate! Nothing overwhelming just Maybe a nod to your and Matt’s love story…a meaningful picture, sheet music of “your song”, scripture etc to go with the painting of the church where you were married. Anyway I’m getting way off track 😄 You made a wise choice to deal with all the details before jumping in so everything will be done in the right order. The waiting a short time now will prevent a lot of stops, starts, undoing and redoing later. That saves time, work AND money in the long run. Ask me how I know! Prayers for you and Matt from NC
Good for you!!! I wish I had taken time when I had tile put throughout my home. I just had them tile around the bathroom sink cabinets. Now, 13 years later, I want new bath sink cabinets and I don’t have any tiles left to match the current tiles. I am stuck with the cabinets going to the floor…I should have thought the whole process more than I did. I just ended up painting my current cabinets and calling it a day, it’s okay but not what I really want now! Also, I agree with you, make your home as you need, not what others think you need. I never thought of resale value when I bought a home and after owning and selling 10 homes, I still do not think of resale value.
I think it is a great idea to open the bedroom up to the hallway. Once the cabinet is gone, you could make the hallway your reading nook instead of in the actual bedroom part. I do have a suggestion about the hallway in the new addition though. Instead of having the small opening between the guest bedroom and the hall bathroom, I would extend the hallway to the new gym so that you have another access point to it and the master bathroom from that side of the house. That way you wouldn’t have to go through the whole master suite just to get to the gym. It wouldn’t take much space out of the guest room (because how big does a guest room really need to be) and if you needed to get to the kitchen or studio quickly from the gym, it would be a straight shot. Just something that occured to me looking at your floor plan today. Can’t wait to see what you decide about the master suite!
I really like the idea of having the hallway go all the way through.
I have had this exact same thought as well! Initially I was thinking about safety and how difficult it would be to access the gym, but then realized that it has an exterior door also. And while I HATE the thought of designing a home for resale value, adding that tiny hallway quickly makes the house a 3 bedroom instead of two by only adding a small closet to that room someday if needed (or office, or something like that).
Where will the litterbox go? In the private area or public area?
Since Felicity spends so much of her time in my studio, I thought it might be nice for her if I make a space in there. I’ll probably figure out a way to put it in the storage closet and put the cat-shaped door hole in the closet door for her if it will fit.
One downside in not having a door immediately outside of your bedroom is if there is a fire you would be less protected from smoke and heat. I’ve seen videos of fire with door closed and fire with door open, and one is survivable and one is not. Given you would need more time to get Matt out, it might be something to consider.
I see what you’re saying, but the way I see it is that I’m just expanding the master bedroom. It’ll still have a door (doors) on it, but I’m just expanding the master bedroom by about 90 square feet. It’s kind of the same as if we had built the big addition with the 18′ x 20′ bedroom, except that this one is just going to be a funny shape and not a perfect rectangle.
I would then make sure that the closet/laundry has a door that can remain closed. The dryer is probably the biggest fire risk on that side of the house, so separating it from your sleeping quarters will reduce the risk.
Here is the video I was describing https://youtu.be/iIFmSwCnYK8?si=fHKq6vCRU1JgWnyG
Thank you for the link to the video. I have always slept with my door closed and closed my kids’ doors at night too. Fire is my biggest fear as regards my house. I’ve never had a house fire in my life, praise be, but that video really had me feeling some next level anxiety over what was shown.
Everyone should watch it.
I saw this today and it came to mind as something to consider if you want an alternate way to end the wall treatment. https://carlaaston.com/designed/wall-decor-ideas-fabric-or-wallpaper-panels
It’s been a while since I saw the planned layout. It seems so great, and I like your idea of making that whole section a Master Suite area. The house will truly be for you and Matt, and be comfortable with all the things you need or like in the private area. Love the idea of the book shelves/library too. I’m glad you are making all these decisions ahead of the floor work…then you will have the plan totally decided and the way you want…no last minute changes that are so difficult at times.
So jumping on the extend the guest hallway bandwagon…it’s crazy, in half done bath way…Why can’t you do the doorway to the hall bath when you relocate the panel? While you are working on the doorways you can use the walls to relocate the electrical box to where the hall bath door is. It’s a costlier move but I’m hesitant to mention it.
Where is the scuttle hole? Is it staying where it’s at? Explore if you relocate that to where the cabinet you are taking out is?
I prefer a minimal cased opening to divide the spaces. But see the benefit for a wider doorway for Matt.
Wait. So you’re saying that when we close up the bathroom door in this hallway and move it to the other side of the bathroom, then we can relocate the electrical box…where exactly? This hallway? Or the extended hallway on the other side of the bathroom by the guest bedroom? I guess either way would work!
Right now, we don’t have a scuttle hole to the crawl space. I’ve been thinking about where I want to put it. It has to go somewhere in the original part of the house, so I’ve been thinking about putting it under the little island (which I’ve decided to put on wheels) in the middle of the closet area.
The scuttle hole to the attic is still in the bedroom, but I definitely want it moved. I think the hallway area where the cabinet currently sits is a perfect space for it! My contractor is coming over tomorrow to see about opening up (or completely removing) the bedroom doorway, so I’ll have him look at that area also to see what’s above that cabinet in the attic and see if we can put it there. If, for some reason, there’s something there blocking it (it’ll be right next to the intake for our HVAC, so I’m not sure if there’s room), then it’ll have to go in the closet as well. But that area in the hallway would be my first choice. Great idea!
If you you good with moving the door to the hall bath relocated the electrical box then and have it face the hall it would be centered and accessible. I’m not sure if it can share a bath wall, nor if the header for the doorframe makes it a terrible task to install but location-wise it’s not bad. In the interim if you were concerned about EMF things in the bedroom you cover it with art but hide a faraday bag on the back side of the canvas to deflect any radiation in matts direction on the bed. But do know radiaion is similar to how magnetic pull is, so it’s a concern super close, but a foot or two it’s significantly less. Things only fly towards it if it gets close enough and the power is strong enough.
My husband did radiation containment and calibration stuff in his intern days. You get a certain type of radiation in 15 minutes of direct sunlight more than is safe on paper. Why in medicine you gotta take safety gear off going outside, it’ll read past your daily limit. Yet you need that sunlight for vitamin D.
Too much to even think about.