A Change (Or Expansion) Of Plans — We’re Moving Back To The Breakfast Room
During part of 2019 and 2020, Matt and I moved our bed into the breakfast room temporarily while I worked on and finished the guest bedroom. I finished that room in 2020, and we’ve been using that as our bedroom ever since.
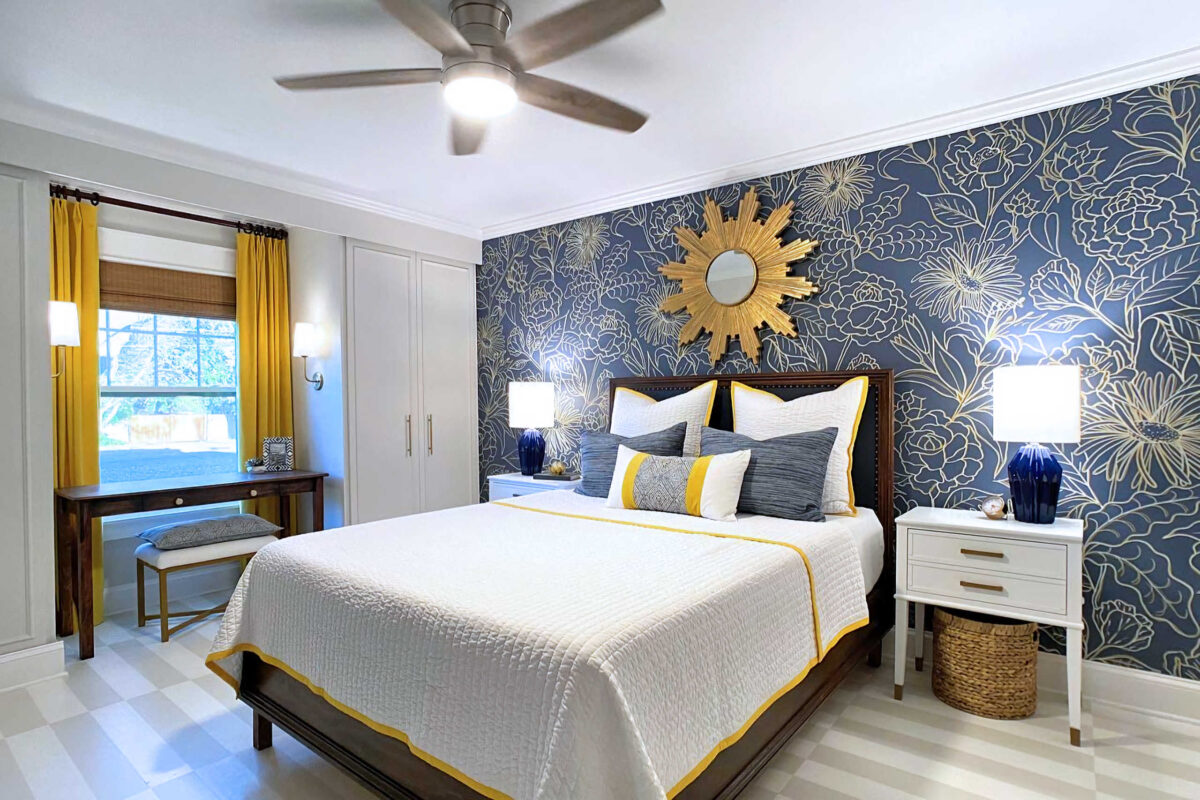
Yesterday, as I was about to start working on the hallway flooring, I got to thinking about how much easier it would be to do all of the flooring in this area of the house — hallway, closet/laundry room (aka, the current guest bedroom), and our new bedroom — all at once.

I had been planning on installing the flooring in the hallway and bedroom first, which would include renting the big sander and then staining and sealing those floors. And then once those were done, I was going to do all of the big projects in the bedroom — wainscoting, wallpaper, trim — and then we could move into that room while I finish up the decorative parts.
Once that room was done, then I’d start on the closet/laundry room. That room is also getting new flooring and subfloor, along with vapor barrier and insulation, so that means I’d have to rent the big sander once again. That doesn’t seem like the most efficient process. I know I’m generally not a “work smarter, not harder” kind of person. I tend to like my projects as complicated and convoluted as possible. 😀 But even to me, this plan was starting to seem overly complicated.
Plus, it just seemed like it was about to get really uncomfortable for Matt to be spending most of his days in the midst of constant construction, noise, and dust. So we talked about it, and decided that we’re going to move our bed back into the breakfast room again so that I can do all of the floors in this whole area all at once. That means renting the big sander just once. That means doing a full clean up after sanding just once. That means doing all of the staining and sealing at the same time. That makes so much more sense to me.
And best of all, that means that I can install the flooring straight through from the music room cased opening (i.e., the soon-to-be new doorway into our bedroom suite) all the way through to the far wall of the bedroom all at one time, including the closet and laundry area.

That means that the flooring from the hallway into the closet/laundry area will be continuous once again. When we bought the house, all of the hardwood flooring was continuous throughout. But when I had to redo the hallway flooring after the unfortunate flooding incident (you can read about that here), I didn’t want to have to feather in boards to make the flooring continuous into that room, so I ended up cutting the floor boards in the doorway straight and then adding two perpendicular boards as a transition strip.

In the end, that worked out just fine, especially since I ended up painting the floor in the guest bedroom. So with the hallway floor being stained and the bedroom floor being painted, there was no continuity anyway. I can’t find any pictures of the two floors meeting in the hallway after both were done, but you can imagine how this painted floor met the stained floor in the doorway with one of those transition pieces being painted, and the other transition piece being stained. It really did look nice. I was pleased with it.

But with this room turning into the closet and laundry area, I don’t plan on having a painted floor anymore. And with this floor and subfloor being replaced, I now have the opportunity to do away with those transition pieces and have one continuous floor again, just like it was when we bought the house. Those little details excite me. But it can only happen if I do all of the flooring at the same time.
It just so happens that my contractor is available next week to start on this room — removing the floor and subfloor, vapor barrier, insulation, new subfloor, and also doing the plumbing and electrical for the washer and dryer. He can start Monday, so that means that I’m actually going to have a VERY busy next few days. I’ll still make time for family and relaxation tomorrow, but today and this weekend, it’s full steam ahead.
I started yesterday by clearing out the breakfast room. That’s where the flooring for this end of the house has been stored ever since I bought it.

So I had to get those moved to the other end of the house. I still have about four boxes left to move. Then I have to get the chairs out of there and stored somewhere. Once the room is cleared out, I can move our bed (and Matt) into the breakfast room.
Then I have to clear out the rest of the bedroom. I have to add temporary storage in the sunroom for my clothes and shoes. I have to move out the rest of the furniture. And then I need to take out the closets. I want those taken out in a way that the plywood can be salvaged and reused, so I want to do that myself.

And all of this needs to be done before Monday. 😀 So today and this weekend will be busy and stressful, but I think it’ll be worth it in the long run. Once the floors are done, I’m still going to focus on our bedroom first before I turn my focus to the closet/laundry area. But the great thing is that by that time, the hookups for the washer and dryer will be in this room, so I can go ahead and at least get those moved into their new home. That’s pretty exciting to me! Once they’re in there, it’ll give me a better idea of how everything else will fit into the room.

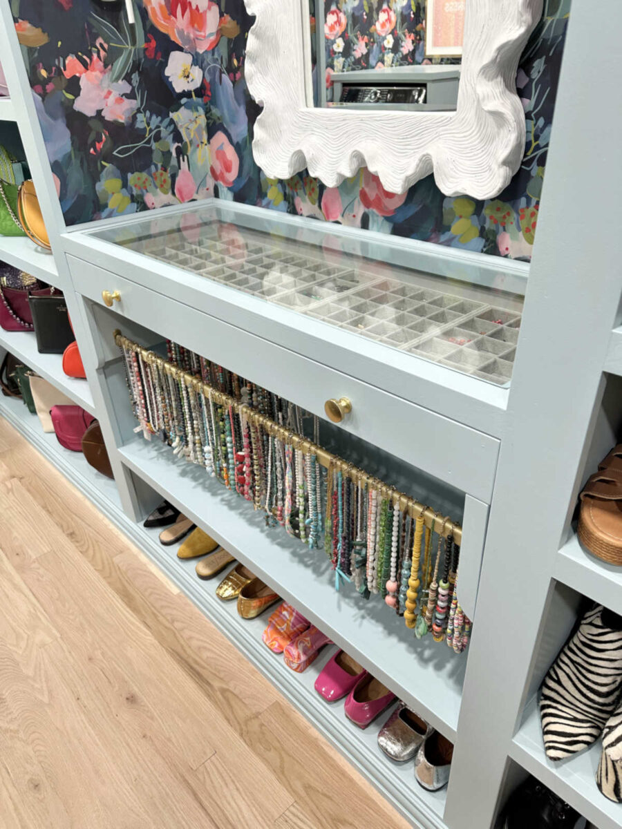
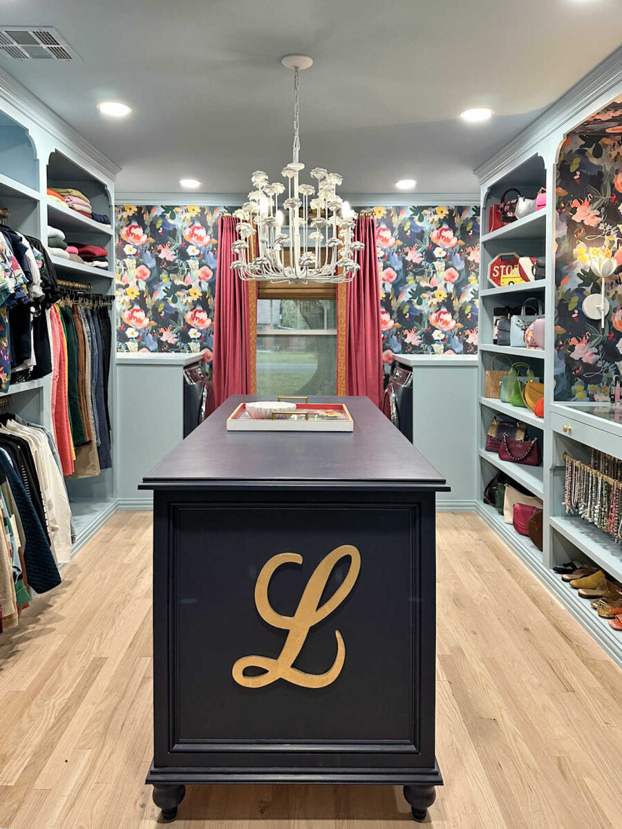

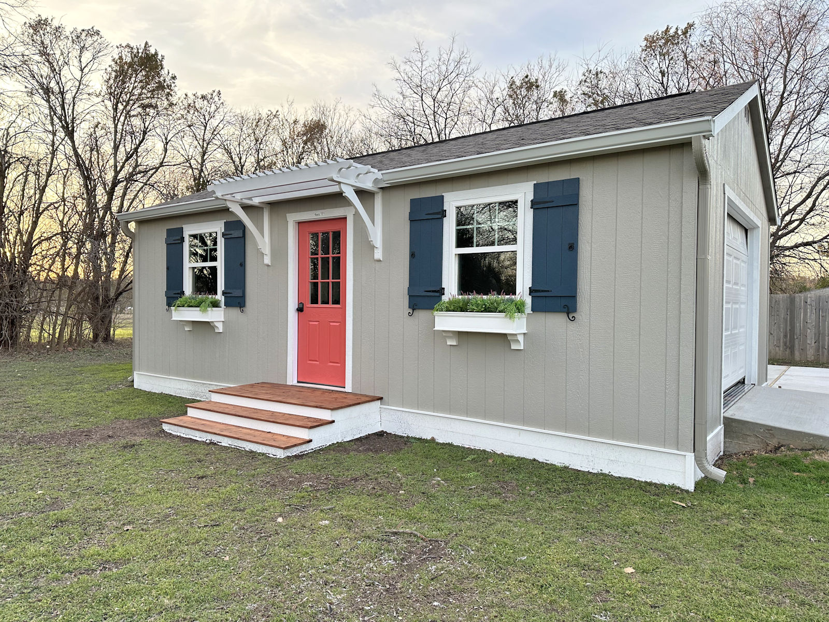
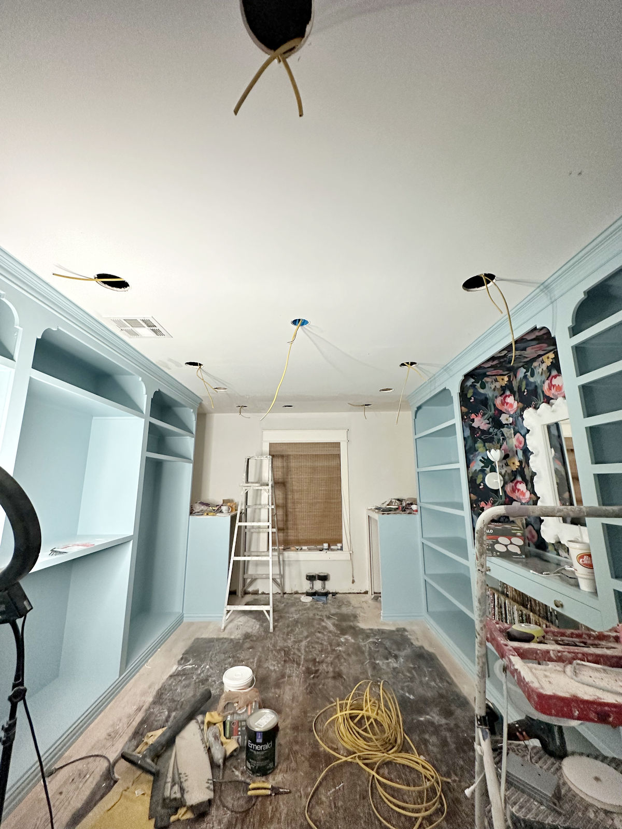

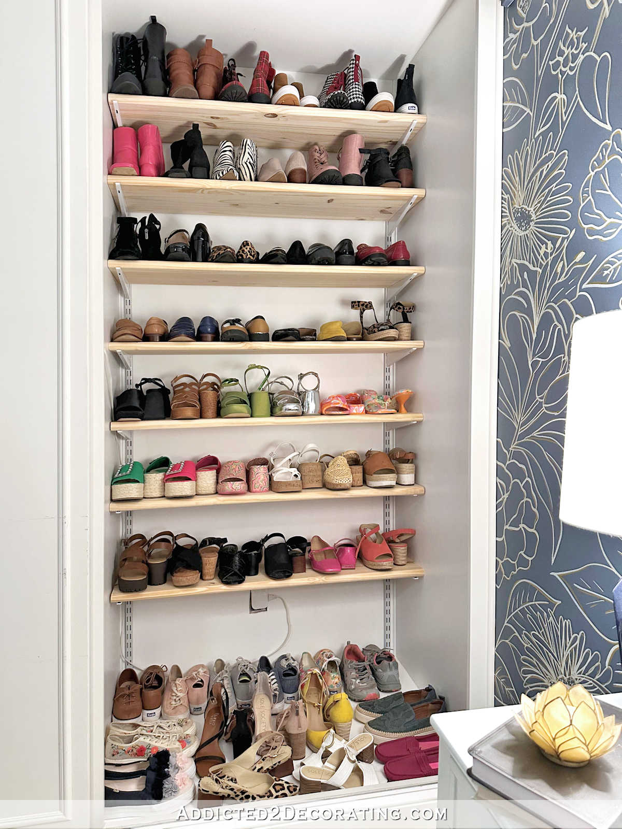
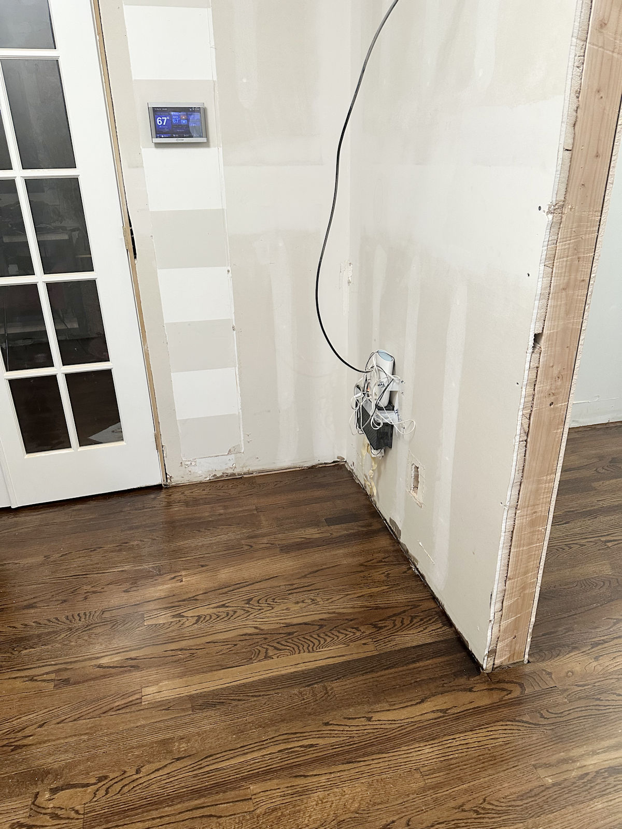
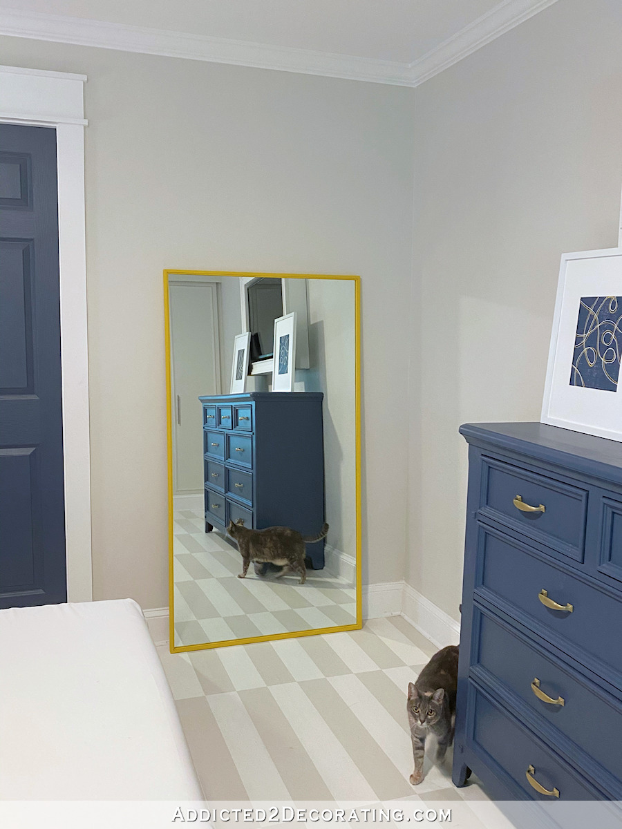
Hello Kristy,
Will you be replacing all of the guest room flooring or just feathering into the door and sanding? I thought the guest room floors were already replaced… Anyway looking forward to this project! It is a big one!
Sheila F.
All of the guest bedroom floor and subfloor will be replaced. The flooring and subfloor in that room are original. The actual flooring isn’t in great shape (which is why I painted it to begin with), and the subfloor is the original 1×10’s and not plywood. There’s also no vapor barrier or insulation under that floor I figured since all of this construction was happening anyway, now is a good time to replace both.
Ahhh exciting! The contractor starting on Monday is such a good motivation. Will you have the contractor do the inner wall framing and drywall while they’re there for inside the closet/laundry? I feel like that would be so easy for them to just add on, as long as they’re working in that room anyway.
Maybe. I’m still not fully convinced that I want actual walls built. I’m still weighing the pros and cons of building actual walls or just using the wardrobes (that I’m going to build myself) arranged in such a way to create the look of walls. I’m open to hearing opinions on that.
Bless his heart, does Matt wonder around looking for his bed at night. JKJK This is exactly my house, I change things out a lot to fit our needs and likes. This plan is so smart to do all that flooring at once.
Haha! We’ve been married 22 years. He’s so used to my craziness by now that he doesn’t even flinch at my nonsense anymore. He just says, “Okay, that sounds good.” 😀
Great and very logical decision! It will make the process smoother and more comfortable for you both. Excited to see the progress! Praying you and Matt have a blessed Thanksgiving!! 🙏🏻
You go girl! All the best. Happy Thanksgiving.
Over the years I’m often amused by the chaos and randomness that drives your flow and genius. I organize, minimize disruption and mess. Probably because I’m not full-time DIY, work and do it on the side I’m forced to conserve allocated time and effort, even the stress of projects getting too sloppy plus don’t have the luxury of redoing quickly. Reality. Perhaps as you in mature in DIY’ing you’re needing less chaos and mess too. Save all that good energy for fun stuff!
Oh my goodness, you are so amazing! I need a nap after reading your plans 🥱
“I know I’m generally not a “work smarter, not harder” kind of person. I tend to like my projects as complicated and convoluted as possible.”
My kind of girl, Kristi!!! And, I need a fire to get me going.
I sure do hope you have some strong arms to help you. You have 2 week’s worth of work to do in 3 days. But I KNOW, hook or crook, you can get it done. Doing all the flooring at one time is definitely the smart way to do it. Good thing you thought of that.
Have a wonderful Thanksgiving with your family and live on leftovers! Cook Matt a steak! That is what I wished for Thanksgiving. Rib-eyed steak, baked potato, and grown in our garden green beans. But we are have turkey and I am thankful for that.
I hate to see that painted floor go! It’s so cool! And it would look good in a closet/laundry area! Too bad it has to go, but I understand what is below it needs to be fixed.
This is def a work smarter, not harder situation. You’ve got a lot to do before Monday. I’ll be thinking about you.
Off topic, but I was wondering where you will put the water heater. I know you have one in the studio. Will that be your only one? I thought I saw one in the sunroom near the w/d.
Right now, we only have the one in the sunroom. The plan right now is to have an exterior tankless installed either on the side of the house by the HVAC and electrical stuff, or somewhere on the exterior by the kitchen.
Praying that you have a peaceful holiday and that things go smoothly so you can be as productive as you want to be for the rest of the weekend!
How do you move a bed by yourself? DH and I had to move a large mattress a few weeks ago and it was almost impossible!
I stand the mattress on its edge and push it.
Happy Thanksgiving to you, Matt and your family! Great planning!
Goodness me. I feel exhausted just reading about you plans!!
But what fun you will have, and the results will be, as ever, very interesting to see.
Ready, steady, GO!!
Anyone else going through withdrawal? Miss you, Kristi!
MKH