Bathroom Doors – Frustration and Solution (Turn Bi-Fold Doors Into French Doors)
My Whole Bathroom Project Depends On The Bathroom Doors!
How in the world did bathroom doors become my top priority today?! Well, I’ll tell you…
This bathroom is such a good example of how one project is dependent upon another. Immediately after I finished the floor, I wanted so badly to jump right in and start adding the wainscoting to the walls. It would be relatively quick, easy, and would give me some immediate gratification. But I can’t do that just yet, because I first need to install the vanity and the countertop and see exactly how high those will be after installation. Since I’m adding a decorative tile trim on the wainscoting that will also act as the backsplash for the vanity, I need the precise height, and I can’t get that without the vanity and countertop being constructed and installed. But I can’t install those until I know exactly how much room the wainscoting trim will stick out on the door wall since the left side of the vanity will be sitting right up against it, so that has to be installed first. But I can’t install that until I trim out the door, so really I need to install door trim before doing anything else.
But UGH…that door. I’ve been dragging my feet on trimming out that door.
Ever since I installed the new door in the bathroom, I’ve been dissatisfied with it. It’s a 32-inch door (which is the narrowest I can use for Matt), and if you’ll remember, I moved it over about ten inches from its original position so that I could have room for a wider vanity that goes all the way to the side wall (i.e., the door wall).
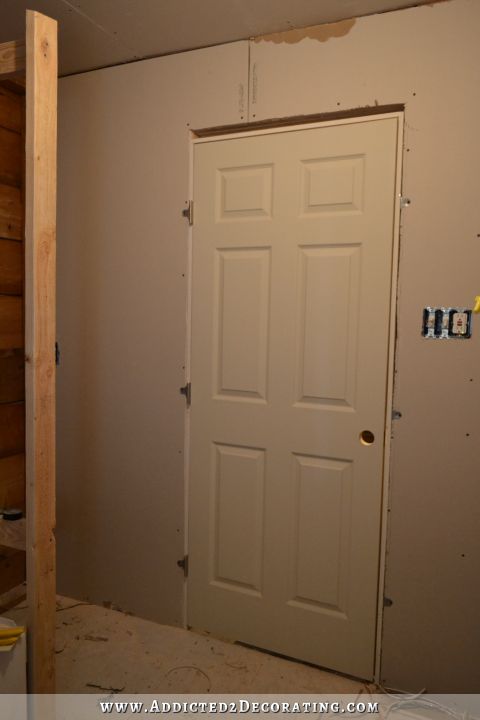
I thought that I would be satisfied with a standard door because that’s what was there before. When the door is open, it covers the linen storage area behind it, just as it did before, and that configuration never bothered me with the old bathroom. But with the door moved over enough to accommodate a vanity, the door no longer opens up a full 90 degrees. At most, it opens maybe 85 degrees. Maybe 80 degrees. It just really bothers me, and it makes the room feel smaller.
Plus, the previous linen closet was strictly utilitarian. There was nothing pretty about it, so it didn’t bother me at all that it was covered up when the door was open. But I plan on making the new linen storage area actually part of the design of the room. In other words, I’m hoping it’ll turn out not only providing useful storage, but also being pretty. So I don’t really want it covered by the door.
But as much as it’s been bothering me, I just couldn’t think of another solution. If it’s installed like it is now, it covers the linen storage area. Obviously, I can’t install it so that it swings into the bathroom the other way or it’ll cover the vanity. If I install it so that it swings out into the hallway, and it opens to the right (while standing in the hallway looking towards the bathroom), there’s not enough space for it to open all the way against the wall, and that would drive me crazy. This isn’t exactly drawn to scale, so you’ll just have to take my word for it. 🙂
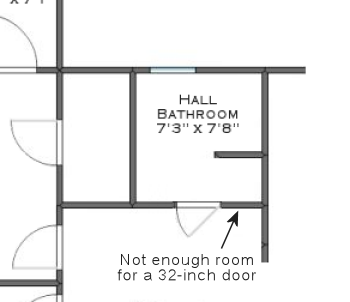
If it opens to the left, the door will cover part of the area that will eventually be a hallway (currently the master bedroom closet).
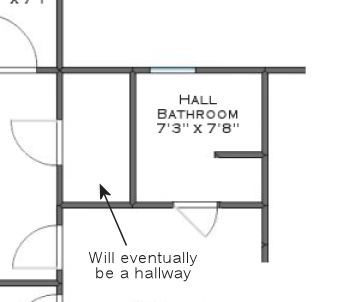
And obviously, if there’s no room on the outside of either of these walls for the door, then there’s no room inside the walls for pocket doors, at least not if I want the pocket doors to open all the way. And yes. Yes, I do want the door to open all the way.
So I’ve been thinking that I was just stuck with it the way it is. Then yesterday, it dawned on me that I could buy a 32-inch bi-fold door, remove the hinges connecting the two halves of the door, and install them like skinny French doors opening into the hallway! That way the linen storage area won’t be covered, and each small door will have plenty of clearance in the hallway so that they can open flat against the wall, and not cover over anything they shouldn’t.
(Obviously, I’m using the term “French door” loosely here, since by definition, French doors have glass in them, and I’ve already ruled that out. My bathroom doors will be solid, and I’m simply referring to the configuration of two doors used together in one doorway.)
Then I did what I always do when I have an idea, but I’m not quite sure if it will look right. I headed to Houzz to see what I could find. This one is my favorite.
Traditional Bedroom by Dallas Home Builders Rosewood Custom Builders
Now they probably didn’t use actual bi-fold doors turned into skinny French doors like I plan to do, but I think the final result will be very similar. Here are a few more examples of skinny French doors.
Transitional Bedroom by Dallas Media & Bloggers Angela Flournoy
Contemporary Bathroom by North Hollywood General Contractors Globus Builder
Now there is one obvious difference between my bathroom and the ones in the pics above. Those are all master bathrooms connected to a master bedroom, and mine will be a guest bathroom off of a hallway. But I think it’ll still work, and I think it’s the best option. It’ll definitely be a little unconventional, but it’s just one of those quirky things that comes with the territory when you’re trying to take a 1948 house and make it work for today. But I really do think it’ll look great when it’s finished!
After seeing those pictures, and seeing how good those bathroom doors look, I decided to do some searching to see if others had taken bifold doors and turned them into
And Tricia at Simplicity In The South turned her laundry room bi-fold doors into French style doors.
I came across several more examples, but those were my favorites. So I’m gonna go for it! Of course, since they’ll be opening out into the hallway, that means that I need to actually finish the wall (i.e., remove old drywall, remove shiplap, and install new drywall) at least on that one hallway wall before I can install the new bathroom doors. I got to work on it

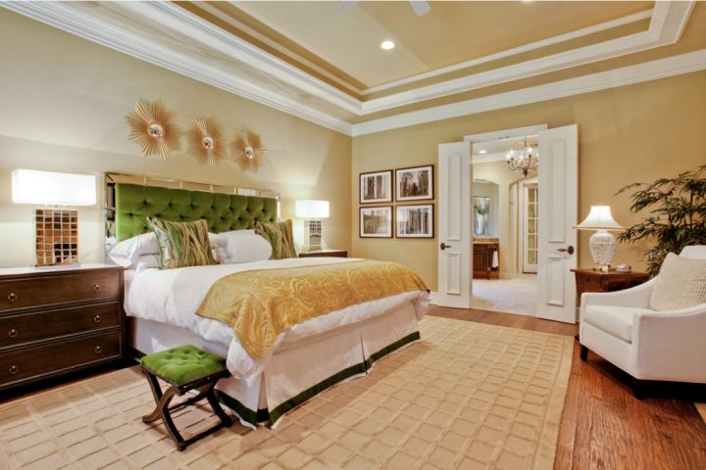
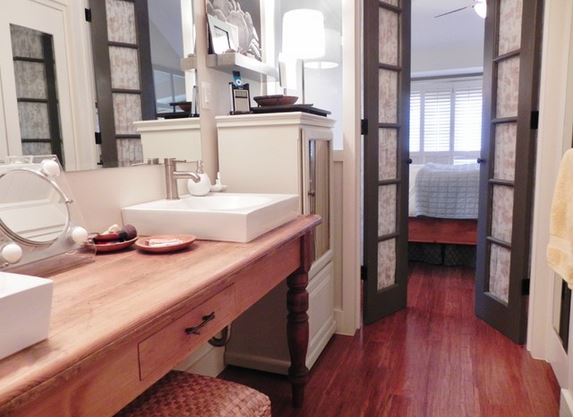
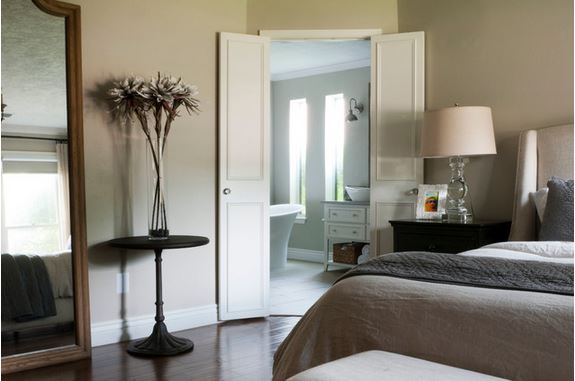
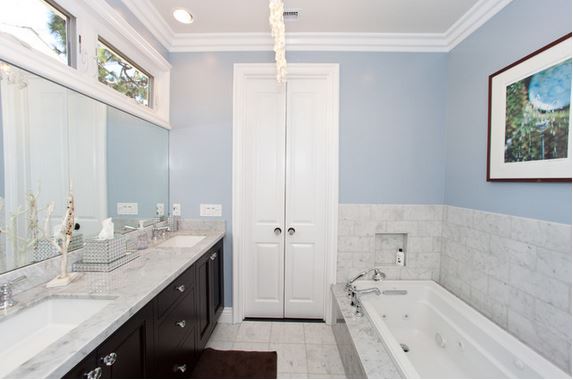
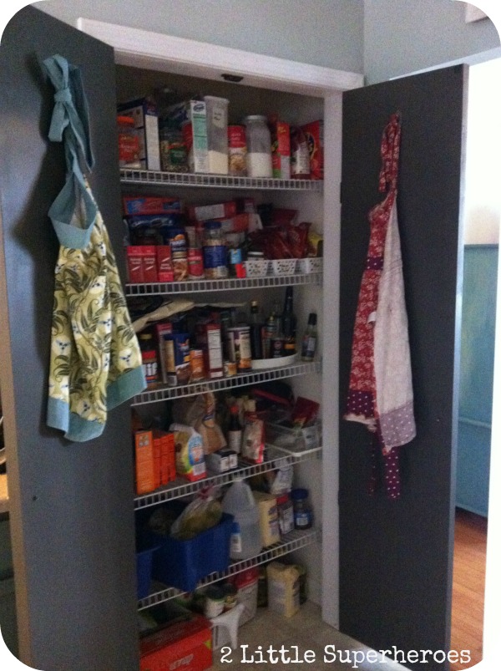
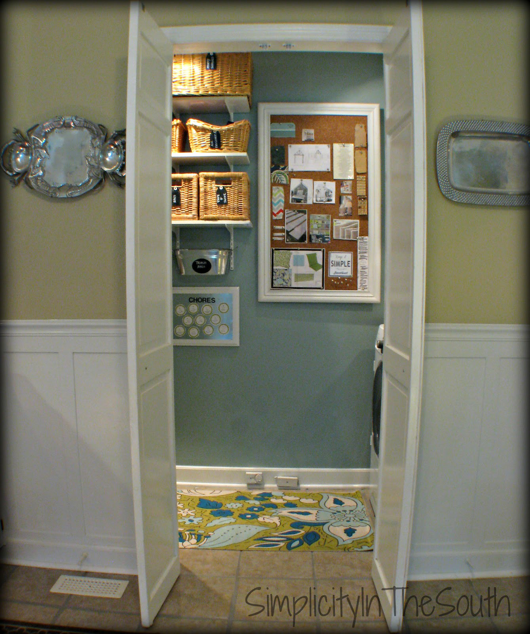

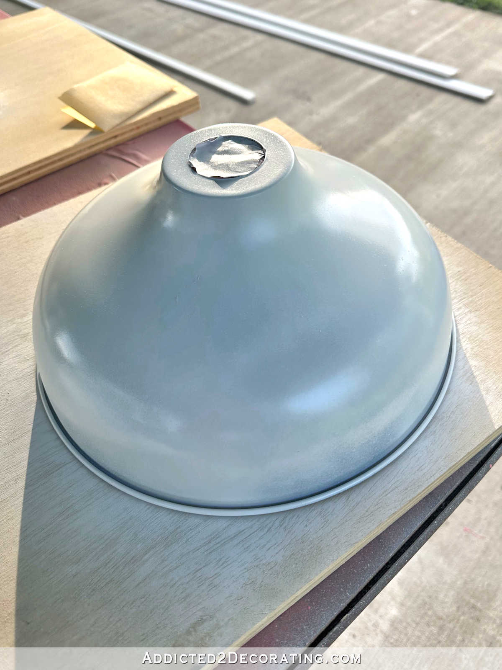
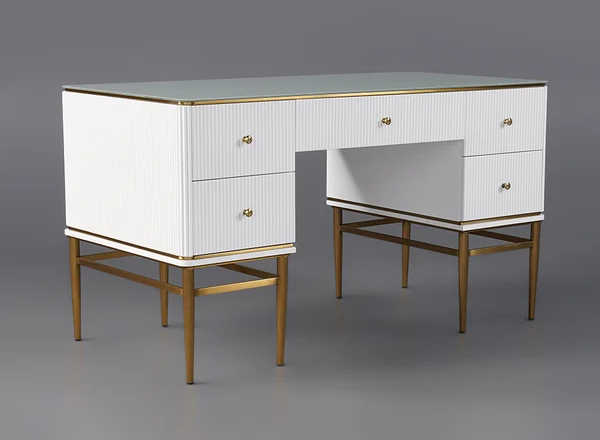
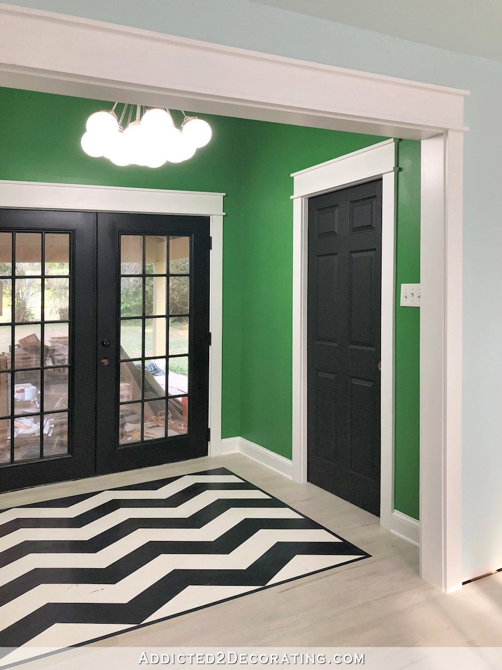
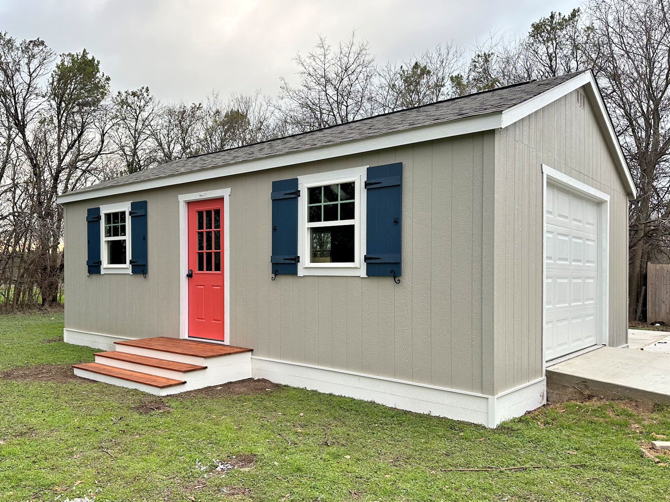
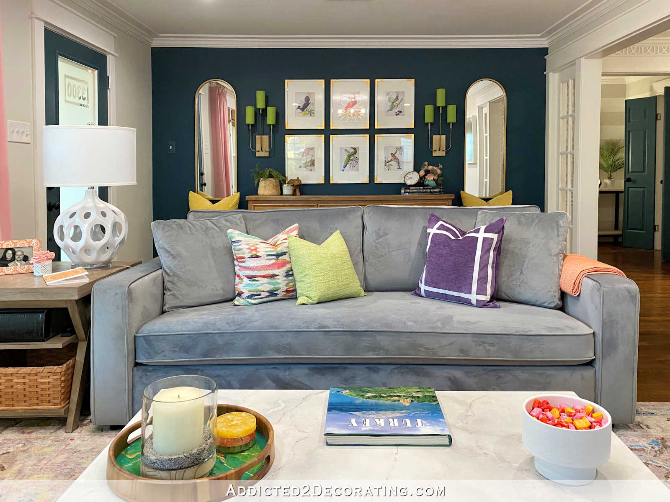
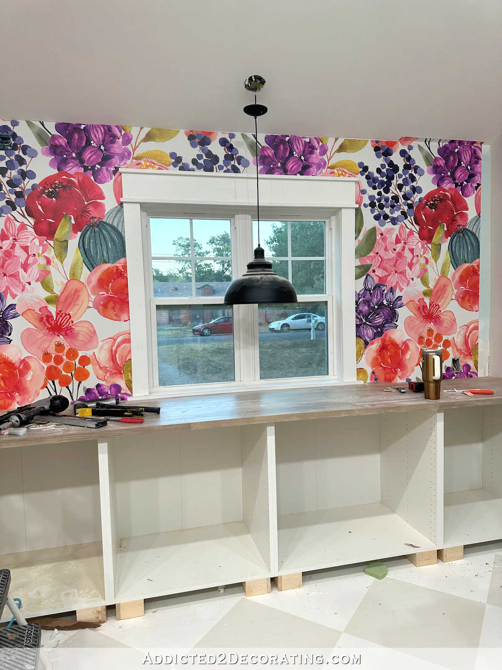
This seems like a great solution. Two questions though (and I’m sure you’ve thought about it) – how will it lock? The examples you showed that used bi-fold doors don’t have any latching mechanism. If I was using someone’s guest bath room, I’d really want to the door to lock!
Are you going to do anything to cover the gap between the two doors when closed?
I think it feels more natural to have the doors open into the bathroom, but I understand why you want them to open out into the hallway.
Excited to see what you do!
I will be adding a lock. I’m considering a couple of different options, but haven’t settled on one yet. I’ll share all of those details when it’s finished. And I plan to use a strip of lattice attached to one of the doors in order to cover the gap. Tricia at Simplicity In The South also added these doors to her master bathroom, and she used the lattice strip idea for covering the gap, and it worked perfectly. Of course, that means that one door will have to be closed before the other, but I think it will be obvious and guests will be able to figure that out.
Those were also my questions…and the answers that I had thought of!!
I’ve actually been thinking of mini French doors for the top of our basement stairs. The basement is finished out into an entertainment room and we use it all the time, but it has a 36″ door up there that hangs out way too far when it’s open, which is almost always. I want to add glass to mine but that’s not a necessity. I do like the way this is headed though…I’m excited to see how it turns out…and to do it at my place!
Kristi,
Great idea! Solves a multitude of problems, and simply. Great solution.
I just love all the unique touches you are adding to your home.
Love that idea of French doors on your bathroom. Can’t wait to see the finished results.
Great ideas! I had the same questions but I have 2 more.
My house will be 3br 1 bath … and every one will use the 1 bath. I’m worried about those emergencies and the bathroom door…. if you have to close one before the other, well that can be the one second too late… so my thinking is
Rubber type gasket or one of those furry rubber gaskets (I hope that makes sense) and auto close doors.
Will they work, you think?
Has anyone successfully done this?
For the hallway my bathroom in, it would add a nice architectural detail.
Thanks!
Allie
Genius! French doors are so much more interesting and will be perfect for your house. I’m glad the regular door didn’t work because I think this is so much better. I would be excited if I was a guest in your house and this is the bathroom I get to use. Great job!
I am so glad you are doing this Kristi. I am planning to do it on at least 4 doors in my house. Tiny rooms and just don’t need a door needing all that room! 2 of these will be bathrooms so have been pondering the lock type. Now I can just copy what you do!!
I think you have solved your problem. I just don’t get why you don’t buy a set already made like that. I have 2 sets in my house on closets. My in-laws actually have them in their laundry room that leads into a half bath. Mine shut very well with almost no gap at all. Nothing you can see through. Also,not to make more work for you, as long as you are getting a different door,are you sure you don’t want to go for a full 36″ so it is easier for Matt’s wheelchair? I know that would be a lot of extra work,but may be better in the long run.
I haven’t found any ready-made 32-inch prehung doors like that. Do you have a source?
We ordered all our doors at the lumber yard when we built 6 years ago. They had different styles of doors. Ours our 8 feet tall and a 4 foot opening,so each door is a 2′. The other closet is a 5 foot opening with a 2’8″. My in-laws are standard height and a different style and the door opening is probably a 2’0 because it is a really small opening. So I know they come in all sizes and heights and door styles.I live in East Texas so I guess I could always order one for you (ha) and you could come get your piano!! Is there room to put a pocket door on each side? I know it won’t fit as one door but could you split the difference and have each door slide into it’s own wall?
OM yes absolutely elegant and perfect for your home…I so admire you and your mind…have you thought about leaving it to science when your gone in a hundred years ? it is miraculous! Seriously though a wonderful solution.
What about the “sounds” that happen in barhrooms?
Every bi-fold doors I have ever encountered are not built for anythign but minimal soundproofing purposes. There is always a lot space around the top, bottom, hinged sides and closure compared to regular doors, it seems to me. And where light can be seen through those gaps, so can sounds.
Depends on the doors you buy. You don’t have to actually buy cheap bifold doors – you can buy two 16 or 18 inch doors (depending on your doorway) and mount them on either side as french doors. You can buy solid wood doors and the sound issues are no different than with any door.
That’s what my ex and I did for his sister – she wanted a door between her kitchen and living room but had no room on either side for a the full swing of a conventional door.
That said – Kristi’s bathroom is in a hallway out of the main living areas so sound shouldn’t be an issue – unless there’s a party and a bunch of people are hanging around outside the room waiting their turn. 😉
The bi-fold doors at Home Depot are made the exact same way that their six-panel doors are made. I’ll have to build a custom door jamb since they don’t sell pre-hung bi-fold doors (since they generally install on a track), so I can make them fit as tightly as possible.
Thanks, Kristi for responding. Now I know something new. ~:0)
I saw you mentioned solid bifold doors. Your home depot sales those? Mine didn’t and I was forced to figure out a way to make the hollow core bifolds work. If you’re interested you can see what the inside of the doors look like Mine was for a closet.
Hi Kristi,
I was just wondering if you considered a pocket door. I know that would be a lot of work and I don’t know if you even have the room for it, but it was just a thought.
There’s no room for a pocket door.
I thought that might be the case. I think the French doors will be a good solution. I’ve been wanting to do the same thing to my master bedroom door.
Have you thought about a sliding door instead? I have a very similar space problem in my bathroom, and my husband and I decided to covert the door to a sliding one in order to keep privacy and allow it to lock. We live in a very small home, so space is always an issue. The sliding door was something we have planned to do because with a regular door or doors, it was hard to get in and out of the only bathroom in our home if more than one person was in there.
There’s no room for a sliding door or a pocket door. Neither of those would allow the door to be opened all the way, which creates a problem for Matt.
Would you consider using your current door and cutting it down the middle, it has already been fitted to your opening and usual originals are much more substantial and better quality than currentof the shelf types. I had the style of doors your looking at on original build in wardrobes in my last house and these overlapped each other when closed, as the middle was cut that way, bare with me trying to explain as I don’t have pics that would show it clearly – as you’re looking the edge of the door, say its 2″ thick (doesnt have to be quite this way) cut it at the halve way mark all the way down the length. Then at the back of the door, mark at inch in from the door edge and draw a line from this mark all the way down tne length of the door. Make your cut down this line and inch deep and you will be removing and squares inch strip from the back length of the one door. This then leave you with a ‘lip’ on the front of the one door. Do the same to the other door, only removing the strip from the front so your left with a ‘lip’ at the back and when you close the doors the lips in the middle will overlap each other, closing the gap. These doors are usually locked with a top bolt on one door and a bottom bolt on the other. I so hope that you can translate my description into something that actually makes some sort of sense to you
The current door isn’t original. It’s a $60 six panel door from Home Depot, and I can use it elsewhere. I have an entire house full of doors that need to be replaced, so I can use it either on my office or on Matt’s game room.
http://www.sawmillcreek.org/showthread.php?86662-My-Krenov-inspired-cabinet-Overlapping-rabbets-to-fit-the-doors
If only I’d found this first hey
http://www.teakmarinewoodwork.com/doors_entry.html
Great solution! My only though was how they would lock, but you addressed that in a response to another comment. Can’t wait to see how they turn out 🙂
Great solution. And I love the idea of them opening into the hallway.
I can totally relate to the way projects back up: “I really want to do this, but first I need to do that, and in order to do that, I first must do such-and-such.” It’s very maddening and probably a huge part of the reason several rooms in my house aren’t 100 percent finished. Glad to hear it is normal!
I had a feeling it was going to come to this. If I were in this situation, I’d do the same but I’d make it at least a 35″ opening. It looks like you have room for a bigger door and a nice linen closet.
Is a bi-fold less costly than a hollow core door?
Bi-fold doors are hollow core doors, unless you pay big bucks for solid core or solid wood doors. You can get a set of bi-fold doors for about $54.
Ha! I always thought of them as the metal doors like the ones used for closets in 70s and 80s homes. Thanks for updating me. 😉
I had these bifold/french doors in one of my homes. It was in the master. But we loved it so much we will do it in out next master bath. We had a latch at the top of one so it would stay stable and we could open just one door. But it looked so elegant and was easy to open both and close both. It had just a standard push lock which was fine for us. I am so glad you are doing this. I think you will love it.
I love the idea for other applications, but it seems very impractical from a wheelchair — getting both doors while rolling inside?
All doors, whether a single door, double doors, swinging out, or swinging in, are impractical for Matt. When it’s just the two of us here, he doesn’t bother with closing doors because it’s such a frustration. When we have guests, he generally requires my assistance anyway, so I can close the doors for him.
Thanks for answering that. I was wondering how easy or more specifically NOT easy it was for Matt to manage doors. You already have that worked out. Well, of course, you do!
PS: Just my 2 cents when you do tackle your master bath…from our experience in trying to retrofit a bath for my disabled parents. 1. have plywood or whatever on the walls (just not studs and drywall) so that you can have grab bars options in many places. After the bathroom is complete, you may rethink the placement and will be glad to have the option to hang them somewhere different. 2. ZERO ENTRY shower. And big enough that a helper can maneuver in there also. 3. Sliding shower head and hand held shower head. 4. Shelf for toiletries that he can reach 5. Plenty of room around toilet area for grab bars and for Matt’s specific needs.
Oh, I didn’t know Matt had been sick. Glad he is on the mend after a very long and difficult week for you both. Praying for his recovery. A compromised immune system puts a completely different spin on a “regular” respiratory infection. Blessings to you both.
You know they have doors which will slide into the wall right? My husband installed one between the bathroom and the living room. Works pretty good. You can install a lock on it too. Good luck with what ever you choose. Let us see pic’s when it’s done.
Yes, those are called pocket doors, which I addressed in the post. There’s not enough room on either side of the door to accommodate a pocket door if I want it to open completely. And I need the door to be able to open completely.
Sorry I did not see comment about pocket doors. I did see pic of bifold doors. Opening inside room. Nice.
I love the way your mind works! Thanks for sharing your thought process! Ingenious!
What about splitting standard door & masking 2 1/2 pocket doors? Is there room to do this? Or use bifold doors as pocket doors? Anxiously awaiting next update!!
That’s a unique idea!
I separated bi-fold doors to cover the linen closet, where previous owners had gotten rid of the 2 pairs of doors and made open, display shelving. It’s obviously not a hallway usage, but it works great.
Kristi,
We have similar issues and I really like this idea! Oddly enough we have these between our bedroom and bathroom but it never occurred to me to do something like this to answer my other issue.
Linda
That is exactly what I wanted to do in my master bedroom! First I wanted a barndoor slider then I remembered a double door in a hotel suite we stayed at once. Thank you for the pics. When you finish your bathroom, I will start mine. Now if you just would install a flush up toilet…..LOL
Love the way your mind thinks. I’ve come to the realization that I’m not good a problem solving and at times I end up working harder and not smarter! Can’t wait to see this all come to fruition as always!
We have French doors leading into our ensuite and they work really well. However, (and sorry for being a nay sayer) I wouldn’t use them if the bathroom was opening onto a common area in the house. Even though they close fairly tightly, there is still a slight gap and so noise is let in and out, as well as it being possible to briefly see inside. My niece’s bathroom is built directly off her lounge area and she has a sliding door, I think you call it a pocket door. Anyway you can hear everything going on in that bathroom from the lounge room so I feel quite uncomfortable using it whenever I visit.
There are ways to conceal the gap between the doors. I promise, when I’m finished with the doors, no one will be able to sneak a peek through any cracks in the doors. 😉
I’m reassured then
It’s called an astragal – basically it’s a lip on one door that overlaps the other when the doors are closed.
I actually have doors to the master bath like this. They open into the master bedroom. We rarely close them but I love the way they look and they don’t take up a lot of wall space when open. Mine are the same thickness at regular doors so when closed they block sound etc.
Love it. We did that with a laundry room. Works GREAT!
These are going to work very well! Great idea, Kristi! Might have to consider this for my half bath on the first floor. Can’t wait to see the end result!
Question – will the doors still provide enough clearance for Matt, since basically you will have double thickness of the doors when opened? ( 2″+2″ instead of just 2″ ) Do I make sense?
The doors will open a full 180 degrees, flat against the wall, so this is actually the most out-of-the-way solution there is.
Okay, I wondered if that was the case! I actually love the idea! And I swoon over the tile you chose.
Hi Kristi, good solution….hope you can finally get some stuff done. Seems as though this week has ended up being all thought process, you must be itching to something fun. As far as the double doors go, I we do call them French doors, not matter if they are wood or glass, I have them everywhere in my house. They are the entrance to the master suite, and then also the separation between the master sitting room and bedroom. Also have them at the foyer entrance to the billiard room, and the kitchen/lounge entrance to the billiard room. I did have them on the entrance to the living room and then one day I just decided to take them down. I cannot remember why, but I did and was left with divots from the big hinges. You will never guess how I filled them. I knew I could not use just wood filler it was too deep so, I started with a thin layer if wood filler, and then I put a piece of wood, made from a template, but the wood I used was airplane wood. I let that dry, sanded the rough spots and repeated it. I think it took three or four layers, three hinges on two sides, but you would never be able to find where they were. I did it all by hand, sanded it really well and primed and painted with the same oil paint that was used on all of my woodwork. Anyway, back to the gap in the doors, I also have the doors on my pantry, there is a strip of wood on one of the doors and when they are closed you cannot see anything. People worry about such funny things.! Blessings
This week has been mostly about taking care of Matt. He’s been sick since Monday night. And when he gets sick, because he already has a compromised immune system and weak muscles, it’s about 100 times worse than normal. 🙁 He’s finally feeling better today, and the weather is beautiful, so I anticipate being able to make lots of progress this weekend!! 🙂
Oh Kristi, so sorry to hear that! If you mentioned it this week I must have missed it. It is so worrisome having someone you love being ill. Sadly with Matt, it is not like he will get better. I guess there are remissions, and periods of less difficulty and I hope for his sake that he has lots of them. I will keep him and you in my prayers, because I know that God hears them. My youngest son, who a year ago could not walk due to a skiing accident is finally up on his legs and has just gone back to work. He never thought it would happen, but God is so good. Of course he still has another surgery down the line to have a complete ankle replacement, but since they are still in the new stages he is going to hold off as long as he can. My husband has started his treatments for Non Hodgkins Lymphoma this week and we have already been give news with that. Instead of 5 weeks of 20 treatments he will only need 17 treatments, and quite possibly that may even change. He is suffering no side effects so again we are so grateful to God for His kindness and Mercy. Blessings.
Mary Ann your faith is inspirational!
Kristi I never would have thought of this solution (French doors) but I know they will look fantastic when you are done. I am having cat withdrawals, however. Will Peeve be making her reappearance soon?
I think this will be a good solution and will look great.
We added double doors to a study in our previous house and to bridge the gap between doors we used a piece of trim called an astragal T. This was used on other double doors that were original to the house so we knew what was needed. We got it from a full service lumber yard as I’ve never seen it at HD or Lowes, even special order. Much more finished and substantial than lattice. Love following along on your projects Kristi!
Oh, now I’m trying to think of where I could do this in my own home. I think I’ll start with the pantry and go from there!
I have French doors leading into our main bathroom … and they work a treat! Frosted glass and all is good! They open inwards to screen the toilet from the lounge room when left open. Use a good paint on the inside edge as everyone uses the timber to open and close the doors.,
Great idea! I have “french” doors on my bedroom closet and love them. A simple latch on the inside will lock them! Im anxious to see your finished product!
Kristi,
I don’t know if this would work or be as eye catching as the way you have planned but could you use your French doors as pocket doors? Still split in the middle but each side slide into opposite walls. It would eliminate having your doors swing out into the hallway. Just a thought. BTW, I love your tile! Glad Matt is feeling better and hope you get a lot accomplished this weekend.
Every time I read your posts I silently giggle because I know the joys and pains of home remodeling. I start thinking of those great childrens books and then I just fill in the blanks…
If you give Kristi a hammer, she’s gonna remove all the tile in her bathroom. Once she removes the tile, she’ll want to replace it. After she’s laid the new tile floor, she’s gonna want a new door. Trying to find a new door style she likes, she’ll realize she can make French doors. In designing her French doors, she’ll want them to lay flat against the wall. Kristi will then discover that she needs to replace the walls so she’ll need to remove the old drywall. When she removes the old drywall, she’ll discover a layer of shiplap…….(smiling inside)
Love it!
Kristi,
You can special order a set of double doors in any size you want–you don’t have to limit yourself to using a set of bi-fold doors. I did this with my pantry door. It was a standard-hinged 3′ wide door that was always in the way. I order a set of double doors to match the other doors in the house and they really weren’t expensive at all–about the same price as an off-the shelf door really. That way you can specify where you want the hinge cut-outs and handle holes and they will come already to install (or you can even order it pre-hung, though that is a bit more.) You might want to order solid-core doors to reduce sound transmission. Also, there is special latch hardware (I forget the terminology) that installs on the top of on of the doors and top door jamb to hold it more securely in place (it sort of snaps into place when you close it.) Hope this helps.
Forgot to add: I think you can even ask to have a center gap cover installed on one of the doors (again, I forget what it is called), though that means you have to open and close the doors in a certain order, but no biggie! My double doors were each 18″ wide. As I recall, I even had the choice whether or not I wanted to center the panels (they were each 3 panels, together simulating a 6 panel door) centered on the individual door or on the overall look of the double door!
Hope this helps.
Ok- I just looked it up the terminology for the “thing-a-majigs” I was talking about in my posts: the center gap cover is called a “T- astragal” and the top latching hardware is called a “ball latch”, however, I think it might only be necessary on closet doors where you are using “dummy” doorknobs that don’t really latch together!
Hi Kristi….. What about a pocket door…. Don’t know if it fits your configuration but we have three of them throught out the house and one is on the guest bath. It works like a charm for us. Just a thought…..
You are a problem solver.
Brilliant! Simply brilliant! (But I expected nothing less from YOU.)
As to handles and locking mechanism? I know my french doors in my previous homes all had working handles on them. It would be easy enough to switch those knows or handles out with ones that have a locking set.
All of the sets of french doors had a slide-type mechanism at the top to secure the one door. That definitely wouldn’t work in your case as it would be impossible let for Matt to reach (perhaps even you if you are on the short side). But we all know that ‘the answer’ is already being formulated in your incredible problem-solving mind.
*sigh* I love reading your blog because you don’t give up when you encounter a little old problem!
Hi Kristi! I’m planning on separating some bi-folds into double hung doors too, for our pantry closet and coat closet in the great room. These folding doors have louvers which I will remove and replace with solid panels. I want them to hang as 2 doors opening in the center. I’m very interested to learn how to get them to close nicely without a gap, and open up fully enough so the door is completely out of the way. It’s just what I want to do. What hinges will you use? I saw these at Lowes and wondered if something like this would work:
http://www.lowes.com/ProductDisplay?partNumber=4909-1277-DPBF248&langId=-1&storeId=10151&productId=3168935&catalogId=10051&cmRelshp=req&rel=nofollow&cId=PDIO1#BVRRWidgetID
Would these be the right kind? This project is one that we have on our list for this summer (improve access into our storage). I’m excited to see all your steps to do this, so I can learn how to do ours nicely as well. Hope Matt gets feeling better soon! Have a great weekend!
The boy we are going to adopt this year is handicapped. Originally, he had a wheelchair so my husband installed a wheelchair accessible sink in our half bath. We had the same issue with the door that you have; no room for a pocket door and no easy accessibility into the room with the standard size door. Hubby has cut down a bifold door in order to do exactly what you are doing. He has two door knob sets; only one will be actually the locking one; the other is going to be the dummy doorknob useful for grabbing the door. Thankfully, our soon-to-be son is now using crutches but the swinging adapted bifold door will still be easier for him to get into the room than the standard door was. It is very endearing how you care so well for your husband’s needs.
My husband and I did this very same project after reading 2 little superheroes to our daughter’s bedroom closet. It came out fantastic and I no longer have to deal with a bi-fold continuously coming off its track.
I didn’t have time to read everyone’s comment, so someone may have covered this already. Now that you are using two small doors, they could easily be sliding doors, instead of opening into the hallway. However, the french doors will look just as unique. Love your solutions.
Yes, I was thinking exactly what Genelle said: two sliding doors, like ban doors. Perhaps you could widen the opening then since you don’t need to worry about “swing” space. Looking forward to seeing whatever you do!
Kristi, we have just these doors leading from our master bedroom into the master bath, and I HATE them. Next on our list of house projects is installing a sliding barn door to replace these doors. They close very loadly which might not be a problem in a guest bath, but it is a problem when one of us is trying to sleep and the other is getting ready. Actually, the first door closes quietly. It’s when you pull the second door closed that the trouble begins. Also, both doors have to be open for a normal sized person to get through them.
Ours don’t have a lock (and maybe not even the option to lock) so you never know when a cat or dog will nudged it’s way in to stare at you while you shower.
Maybe you won’t have these issues, but I’ve hated these doors since we moved in. Just recently convinced my husband to try the barn doors.
Look forward to seeing how you design this! How you set up the door to latch will be particularly interesting!
In my old townhouse, I had double doors that opened into my master bedroom. They were solid but otherwise like French doors in that there were two “full sized” doors not as small as you are planning. There was a a wood strip of molding on one door that covered the gap and I think to the best of my memory also played a role in providing a jamb for the other door to lock to. In my case, one door had a manual bolt at the top that had to be engaged. And then the other door had a regular knob that locked. Nothing that would have stood up to invading Huns, but it worked fine for privacy but I’m not sure I would have wanted to use that barrel bolt every time I came and went through the doors. That’s why I look forward to seeing what ingenious design you come up with!
Commercial double doors I’ve seen usually have one door handle that throws a bolt up through the top and down through the floor. I wonder how much those mechanisms go for? Probably overkill for what you’re doing.
Mark
Oh Great! Good for you! I assume you’ve already determined it’ll be a good plan for Matt. I think it’ll look very nice.
(do you have an extra door now? – if so, I’m sure you’ll think of some fabulous way to utilize it!)
The weekend is so long when waiting for Monday updates to A2D.
Please, please, please… stop calling doors without glass panes french doors. What you are doing is simply double doors. Using the verbiage ‘french’ to describe your door layout is as accurate as calling them bi-fold; it simply is not the accurate term.
I give you full credit for realizing it is the wrong term, but continuing to use it ‘loosely’ just perpetuates the error to your readers.
I did a similar project years ago to a large laundry room that was off the Dining eating area
it was a old house with a horrible lay out
But I retro fitted some louvered Bi-folds to swing like saloon doors to swing in and out witched worked well seeing that we were always carrying a basket full of laundry no hands needed to open just push . and they self closed to boot they only issue was in this case the gap needed to have them work properly was big and at the jamb sides of the doors (outer edges) they met really well in the middle
I always was going to add some jamb extensions to try and resolve this but we moved before it happened
the hinges I used for this used the weight of the door to close Cam type they have spring type that may work better
Just thought I through that out there for others to get some Ideas
But I am currently looking to do the same as you with several doors here in this house and was looking for latch Ideas and came across this thread