Bathroom Progress: Bi-fold Closet Doors Installed As Double Doors
Y’all, I had such a productive weekend! I don’t have a lot of “pretty” progress to show you, but I got the two side drawers on the vanity cut down, remade, and re-installed with new, shorter roller hardware things. (What the heck are those called? My mind just went blank.) Then I got the vanity all trimmed out, some of the wainscoting installed, the countertop stained just like I want it (after five additional tries since the last time I showed it to you), enough drywall installed the hallway so that I could install the new doors, and the new double doors installed.
Anyway, I want to share specifically about the new doors, because that’s what I’m the most excited about right now! I have a long way to go before they’re finished, but just getting them installed was a huge accomplishment for me. I was afraid it was going to be really difficult, so I’ve been dreading it and dragging my feet on getting started. As it turns out, it wasn’t difficult at all! Here’s what it looks like so far. (So sorry for the dark pics. I don’t have a light in my hallway right now.)
I love how open it makes the bathroom look! And it’s nice that once I get the built-in linen storage finished, it won’t be hidden behind a door. It’ll actually be seen!
Obviously, there’s still lots of work to be done to get them finished. But here’s how I did the basic installation…
Before getting started, I read lots of tutorial online about how to install a door (specifically, one that isn’t pre-hung, since I have plenty of experience hanging pre-hung doors). I found the most thorough tutorial to be this one from Young House Love. I’ll admit that all of that routing and mortising for hinges had me very intimidated.
But then when I was taking the original hardware off of the bi-fold doors, I realized that there were no areas mortised for hinges. They used non-mortised hinges that just install right on the edge of the door. So yes, I took the easy way out. I put the router away, and went back to Home Depot to purchase non-mortised hinges for the doors. I would guess it saved me at least two hours of work…probably more since I’m completely inexperienced with using a router.
So I started this project by removing the original hinges that held the two doors together, and then I marked for placement of new hinges, and installed three hinges on the edge of each door. No mortising required, and my new router is still safely packed away in the box it came in. 😀
Then I placed the doors on the floor next to each other, as they would be installed, using a scrap piece of plywood from my ceiling as a spacer between the doors. I measured how wide they were, and then cut the door jamb accordingly. I used a door jamb kit from Home Depot that comes with the three pieces, and all you have to do is cut the top piece to the correct width. I put the pieces together using wood glue and 1.5-inch 18 gauge nails in my nail gun.
And then I attached The Quick Door Hanger hardware — three on each side aligned with where the door hinges would go. If you haven’t yet discovered this super easy way to install doors, please watch this video, and spare yourself the trouble and irritation of using shims and nails to install doors in the future. 🙂
It took me about five minutes to install the jamb, using a framing square and level to be sure it was going in square, plumb, and level.
Then came the part I dreaded, because I was sure I would mess it up! I measured down on the door jamb to mark the placement of the very top hinge on each side. I used the measurement on the door, plus 1/8 inch to give a bit of clearance at the top. Then using an extra hinge, I marked for screw placement, and predrilled my holes. Remember, the hinges were attached to the doors at this point. So standing on a ladder, I held the door up with one hand (thank goodness these were half doors and were pretty light!), and screwed the hinge on with my other hand in the pre-drilled holes.
With the top hinge in place, I was then able to easily move the bottom of the door into place, mark for screw placement, pre-drill the holes, and screw the hinges onto the door jamb. I didn’t get pictures of the process, because I kind of had my hands full. 🙂
Once the doors were installed, they didn’t line up perfectly, so I did a few minor tweaks with the door jamb (unscrewing the screws holding The Quick Door Hanger hardware, getting it perfectly lined up, and tightening the screws again), and the doors fit together perfectly. The ability to make minor adjustment like that after the fact is one of the reasons I love The Quick Door Hanger hardware so much. You can’t make those minor adjustments with the shim and nail method!
And the non-mortised hinges worked out perfectly! I know I took the easy way out on this one, but I make no apologies for it. 😀 Sometimes it’s nice to give yourself a break and use these products that make life easier rather than creating more work for yourself.
Here’s what the doors look like when they’re closed…for now.
Of course, they’re not finished yet, and the door on the left doesn’t stay perfectly closed on its own right now. I still need to add the stop to the inside of the door jamb, and install magnet closures so that the doors stay perfectly closed.
Also, you might notice that there’s a larger than usual gap under the door. As it turns out, these bi-fold doors are only 79 inches tall, where the other pre-hung doors that I usually get are 80 inches tall. So rather than installing this door so that it would be shorter than the other three doors in the hallway, I decided to install it at the same height, and I’ll add a filler strip or something to the bottom to make the gap a standard size.
And I know that some of you were concerned about privacy issues with the crack between the doors, and wondering how guests would be able to lock these doors. I’ve got both of those issues covered, and I’ll share details when the doors are finished.
But for now, can we just look at how open this is now?! 🙂
So while I definitely have non-standard doors for a hallway guest bathroom, I’m so glad I did this! I think this was the single decision that has had the biggest impact on how this room will look when it’s finished. I love my new double doors!
Addicted 2 Decorating is where I share my DIY and decorating journey as I remodel and decorate the 1948 fixer upper that my husband, Matt, and I bought in 2013. Matt has M.S. and is unable to do physical work, so I do the majority of the work on the house by myself. You can learn more about me here.

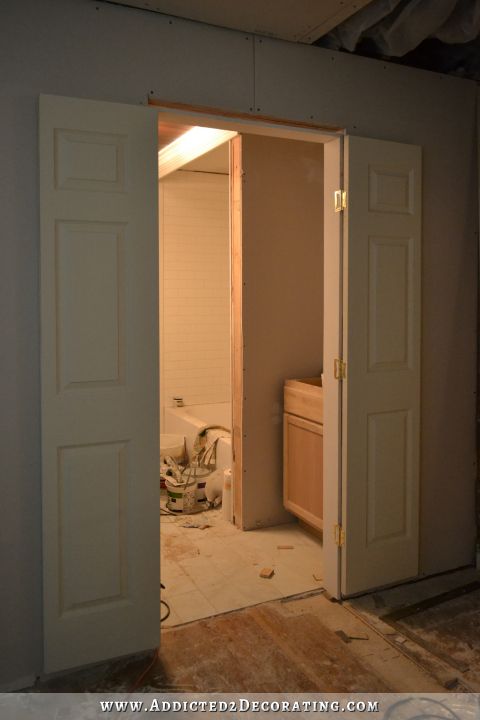
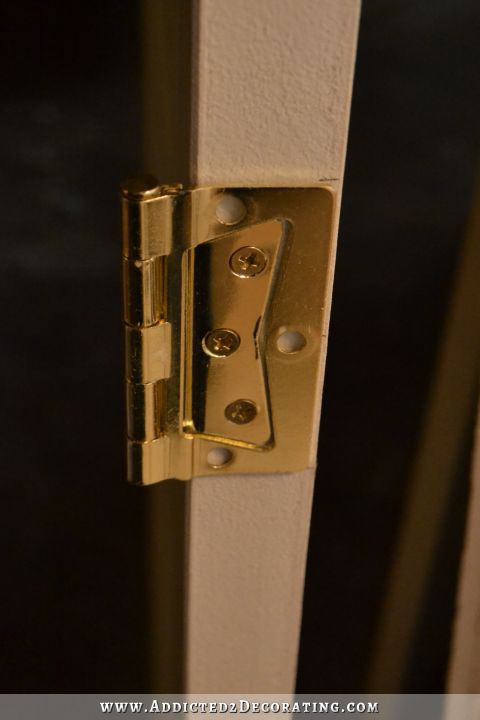
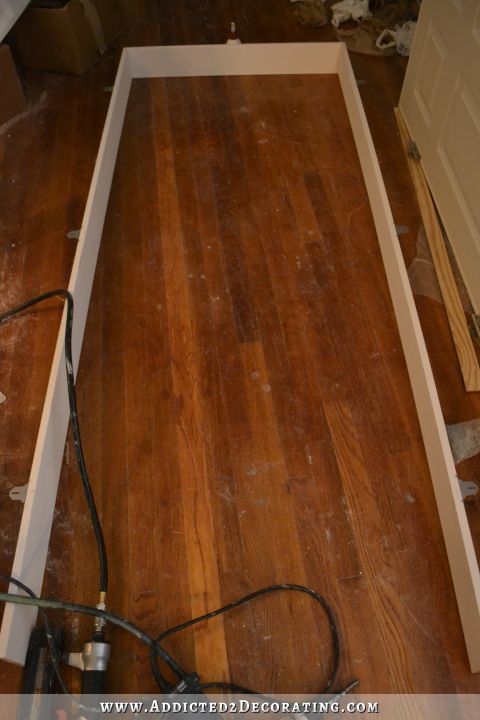


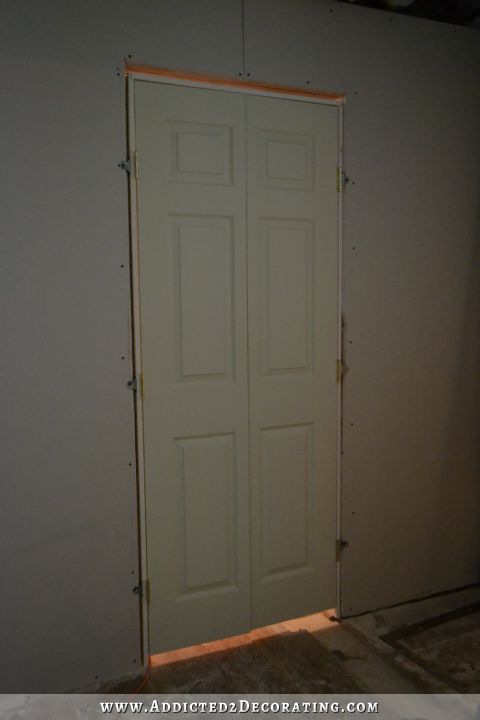
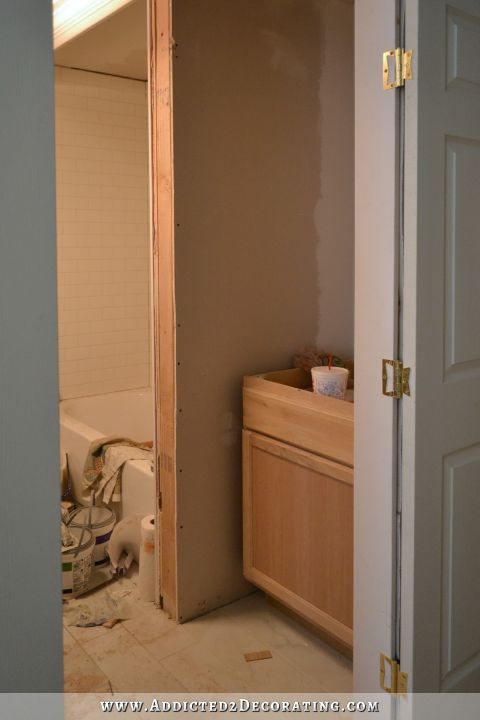

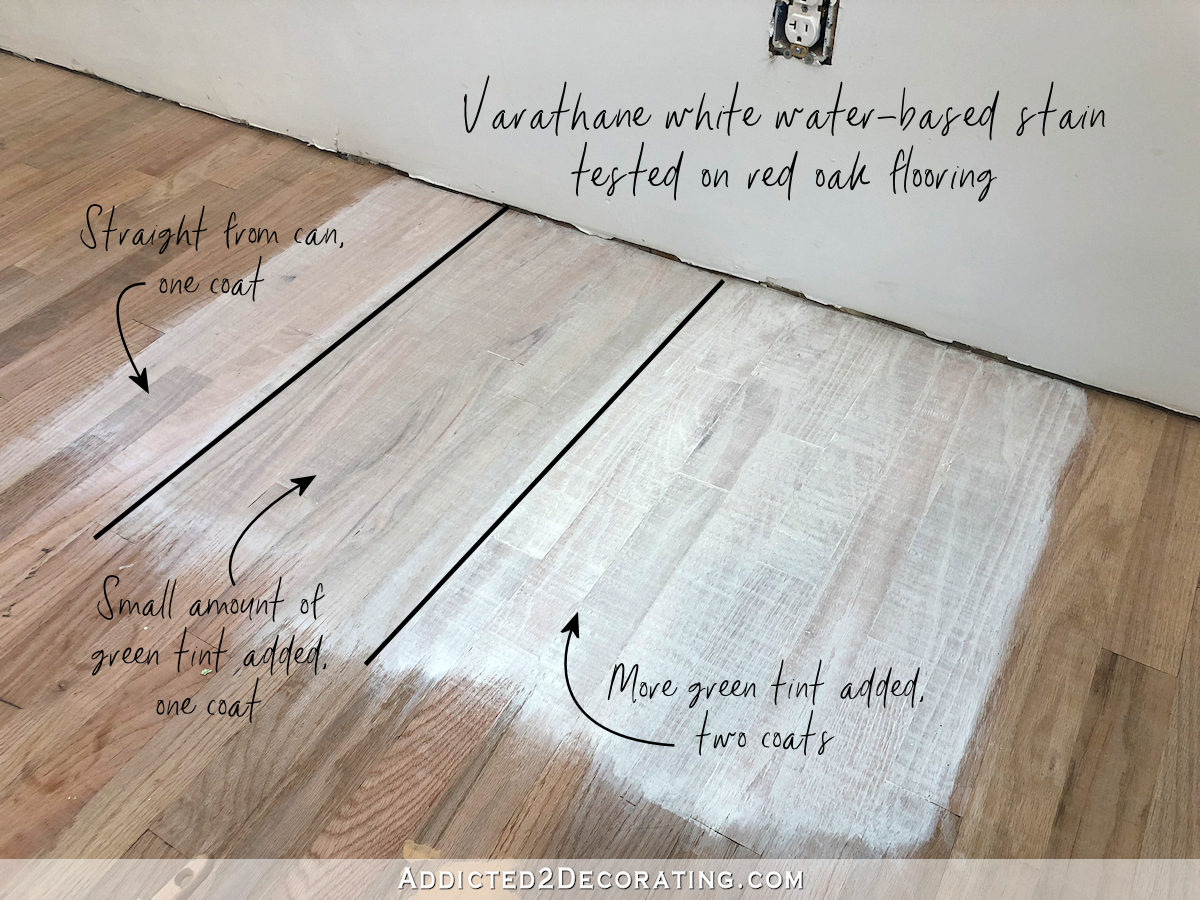
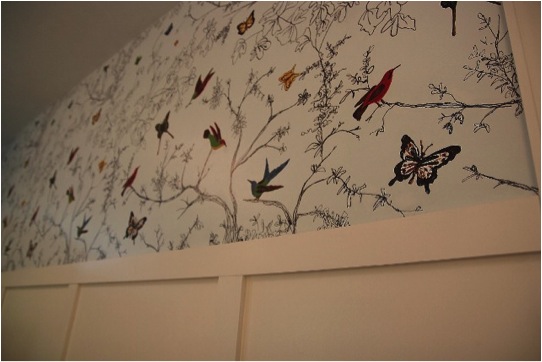
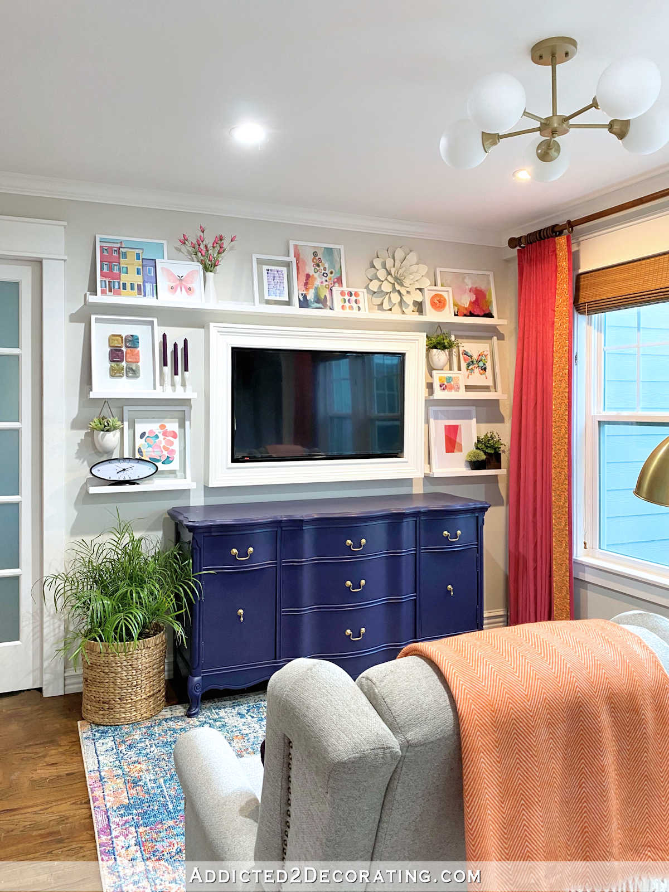
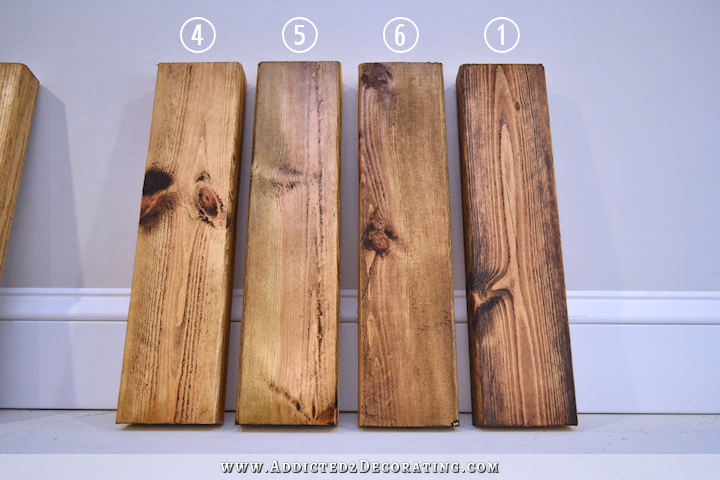
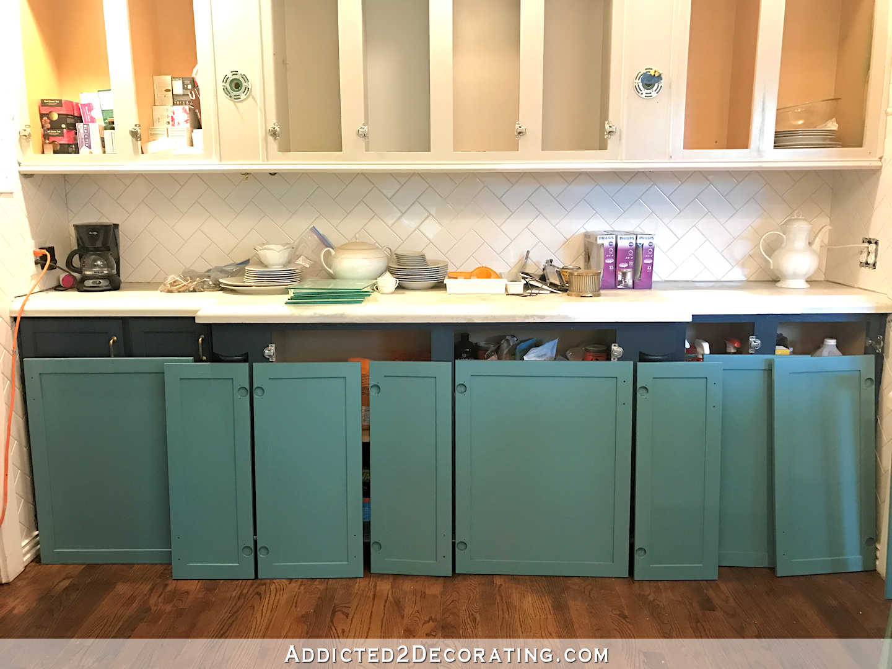
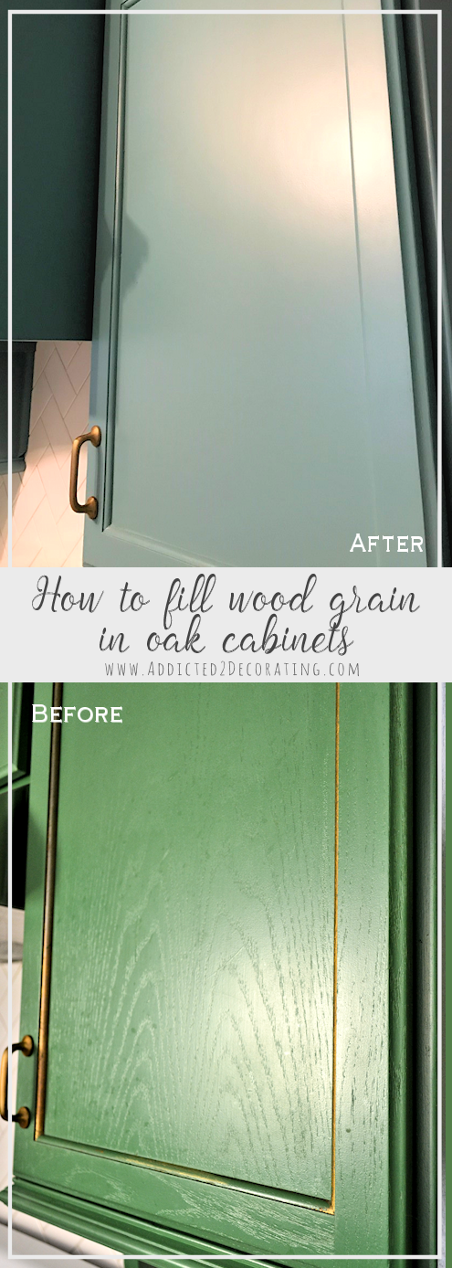
It looks to me like those doors will make it much easier for your husband to get in and out.
I absolutely love those doors…good job on the installation and even though I will never install my own door, I loved watching the video…Knowledge is awesome…Now I will know if someone else is hanging it correctly..hehe…Good job…and looking really good.
Curious to see how you will handle the threshold under the door. This is so unique. Thank you for the inspiration!
You never cease to amaze me…..problem solver! Love the creative way you solved your dilemma. And I too think it will showcase your new bath so much better. Love your blog as always!
Kristi, you’re amazing! I get so inspired by you and always look forward to your posts.
I’m really curious – how does your husband feels about these doors? I think it would be hard for a person in a wheelchair to get in the bathroom and then have to close 2 doors that open away from the room.
He loves them! When it’s just the two of us here at the house, he really doesn’t bother with doors. Any doors are a struggle for him, whether it’s a single door, double door, opening in, or opening out. When we have guests, he generally requires my assistance anyway, so I can close the doors for him.
Is it the looming Spring that gave you such a boost to work on all the things you enlisted above?? I’m fairly sure it was for me, as I was uncommonly creative this weekend, too! I love those doors and am impressed (as always) how you installed them all by yourself, but I was a bit disappointed not to see pictures of all the other bits and pieces at the end of post 🙂 I guess we’ll get to see the wainscoting and vanity in the next few days when you move ahead on them?? Cannot wait 🙂
It was definitely the weather. My mood and energy level is GREATLY affected by the weather. It was rainy here for about three weeks straight, and we finally got beautiful weather. It energized me! 🙂
These are looking great! It does my heart good to hear you had such a positive and productive weekend with these projects. It makes it that much easier to move along full speed ahead, doesn’t it? Just gotta ask, though, how far away do you have to drive when you make those many trips to Home Depot? I’m think’n I should have bought stock in that company. Love your blog, Kristi.
Fortunately, Home Depot is just 5 miles from my house. It takes exactly 12 minutes to get there. 😀 And that’s good, because I seem to make at least five trips a week.
Brilliant. I’ve been waiting to see these doors since you mentioned you were turning your bi-folds into French doors. I took bi-folds off my pantry and wanted to put them back as separate doors but have been holding off because I, too, bought non-mortise hinges and felt I was cheating. They are perfect though for lightweight doors, so why not? And now you’ve proven that they work great. The frame is still in place so I don’t need to add casing but thanks for the video on the quick hangers! Shimming frightens me!
Thanks for the video link. I am really impressed with how these doors dress up what is normally a plain area of the home. At the same time I would think it is much easier for your husband. I can so understand to router intimidation. I have Most every power tool in my shop you could want and I use them ( except router) I have one but really don’t know how to use it. I have watched many videos but just have not taken the time to teach myself. I am always amazed that you use the table saw alone. I have been hit in the gut so many times with wood that I just wait till I have someone that can hold while I cut. Very inconvenient. Kudos to you for all that you tackle with what seems to be no fear.
Cindy, to stop your stomach pain, get a device like this: http://www.grip-tite.com/ It will prevent kickback, thus allowing you to work on the table saw safely and without the need for assistance!.
I think the doors look great Kristi. I love double doors, they give such a feeling of openness and airiness. I am glad that they are opening out into the hallway. I never understood why builders insisted on having doors open into rooms. Hallways, for the most part, unless exceptionally wide and large, are just walkways through our homes. As long as you have people who have the sense to close them, or open them completely flat against the wall, it makes more sense to open them out. Looks like you got a lot of progess done, at least, or at least a lot of the heavy handed stuff. From now on, it should be a piece of cake for you. You’ll be soaking in that tub before Easter~Blessings.
The only problem with doors that open out is that you don’t know who is on the other side. You have to cautiously open the door! We had a bathrrom door that opened out like that as a kid and all of us kids got clobbered at least once!
That is a tremendous amount of progress! Love the doors…looks very classy.
Way to go doll!!!!!!
LOVE the progress and love the doors…..so fun to,see!
Roller Hardware Thingys is what I call them too 🙂
This looks SO GOOD! I had a mental pic, but the reality is even better! Agree, how open it looks – perfect for this bathroom.
i love this! At first, I wasn’t sure how it was going to look, but now….WOW! I have never followed a blog so faithfully before now. I honestly can’t wait to see your posts everyday. You are amazing!
I am new to your site and have begun to look forward to your posts and progress updates. I find your rooms to be very pretty and stylish, but also livable, which is something not always found on blogs of this nature. I have a lot of fun stopping by here and find the pictures empowering (particularly of the tool use and its outcome). I have had doors like these on 2 previous master bathrooms and have not found them to be privacy prohibitive but do think adding some sort of lock, since this will be a guest bath, is a great feature. Thanks for sharing your creativity and git r dun’ skills.
You know looking at the doors opened, I think the wall at this end of the bathtub would have looked good to just have a half wall. Would have looked more open. Just my thought , but what do I know. Lol
I think the tub also has a shower head. So you could only bathe and not shower if it were a half wall.
Oh, and also less storage space because she is putting shelves there.
Love Love Love!!!! Great job as usual 🙂
Exceptional. When just you and Matt are home the doors can be open. Hopefully a great convenience for Matt. Would like to see how you tackled the drawer pulling out so near the door trim and wall. Hope there’s space to move vanity over to right and counter top still meet the wall on the left. Beautiful weekend and great accomplishment.
This looks great, Kristi. The double doors made from bifolds is a very creative solution. Thanks for the idea as well as the link to an easier way of hanging doors.
Love your progress. Have you considered some type of automatic closure to make it easier for your hubby to close the doors? I would have no idea what is avsilable, but was wondering. Hang in there. I love your creative approach.
I hadn’t thought about that. Sounds expensive. 🙂
Wow! These doors look amazing. I was anxiously waiting to have you installed since I will be doing the same in the walk in closet to our bathroom. You are so gifted. Thank you for sharing with us. We learn from you!
This is really a great project. You did an awesome job.
The doors (and the whole bathroom) look great!!! Wow!!!
The hardware for the drawers is called drawer slides. But drawer thingys works too, LOL! Good job, Kristi, can’t wait to see the finished project.
Onward and Upward!
I just thought about the gap at the bottom, and how you–like me–have some fur babies who live with you. Our cats would be trying to stick their arms and heads through the bottom for anyone who dare close the doors haha
Cool! Non-mortised hinges! Never heard of them before. Why wouldn’t everyone just use them?
I am so excited I found this. My husband has MS and will be using a wheeelchiar soon. We are redoing the bathroom and brainstorming the door change. A pocket door wouldn’t work as we would have to remove the whole wall for the frame. We want to widen the door and we are discussing which way to swing out or swing in. Our contractor said to look for different doors like folding doors or split doors. And I found this! I think it may work! Thank you.