Bathroom Progress – Three Pretty Projects Finally Underway!
I’m finally working on some pretty things for my bathroom! Okay, I realize that “pretty” is highly subjective. They’re pretty to me. 🙂
First up, I started tiling the bathtub surround. It’s nothing too terribly exciting — just subway tile. I love subway tile because it’s cheap, white, bright, and clean-looking.
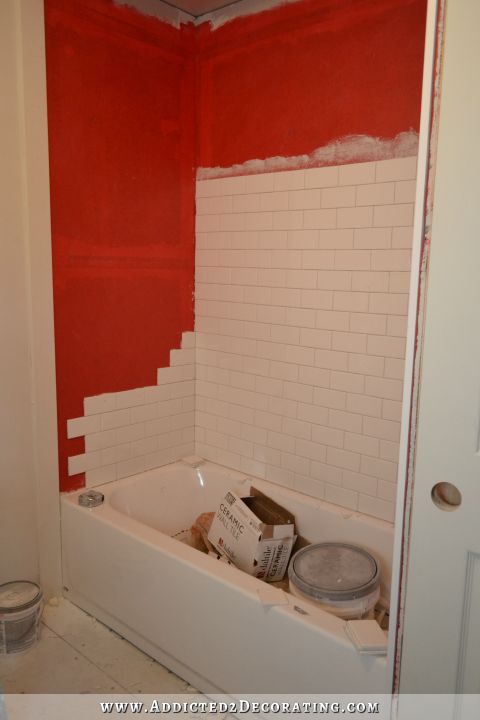
The mortar and tile go right over the dried RedGard waterproofing membrane that I had painted on the day before. I’m anxious to get all of that red covered up because right now it’s casting a pink glow in the entire bathroom.
And just like in the kitchen, I decided not to use spacers. I did use spacers along the bottom row to keep the tile off of the bathtub about 1/8 inch. I’ll caulk there later. But for the tiles, I opted for no spacers because I like the grout lines to be as small as possible. I haven’t decided which grout color I’ll use yet, but I do know it’ll be light and neutral. I know black is a popular color to use with white subway tile, but I just can’t get myself to like it. I prefer something with far less contrast. In the kitchen, I used a color called Bone, so I might use that in here as well.
That’s as far as I got with the tiling because I got sidetracked by my table saw and the pretty weather. Since it was so pretty outside, I decided to take my table saw out to the back patio and take it for a test drive by cutting the wood needed for two different projects.
The first wood project is a stained wood ceiling that I want to do in the bathroom. I have no idea how this will turn out. It could be a huge flop, and I might end up painting it all white. But I have this vision in my mind of a stained wood ceiling “framed” with wide white boards, decorative moulding, and crown moulding. Here’s one of the inspiration pics I found while searching on Pinterest.
Now I realize that that room is large, has very tall ceilings, and is filled with tons of natural light. My bathroom has none of those things. 🙂 But I kept going back in my mind to the dramatic effect this dark ceiling has in this small bathroom that I shared quite a while back.
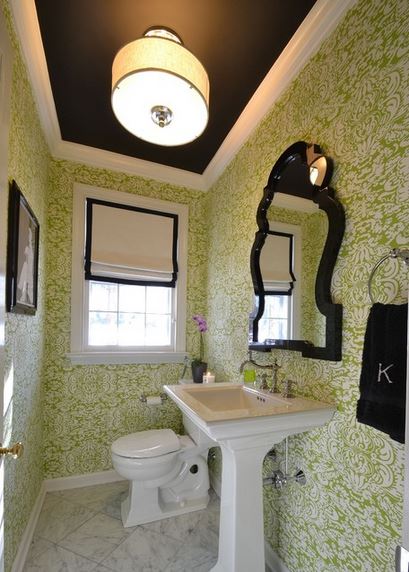 Contemporary Powder Room by Villanova Architects & Building Designers Priscilla Fenlin Interiors
Contemporary Powder Room by Villanova Architects & Building Designers Priscilla Fenlin Interiors
But again, that room has natural light. Mine doesn’t…yet. (I will install a solar tube at some point in the future to flood the room with natural light now that the window is gone.) I may end up hating the look, and the room may end up feeling like a dark cave. If that happens, I won’t hesitate to paint it all white and be done with it. But until I know for sure, I know I won’t be satisfied until I at least try it. You have to take chances in decorating, right? That’s part of the fun for me! Some things work out, and some don’t. But I love to try.
So with this design idea in my head, I went in search of stainable wood V-groove tongue-and-groove boards I could use on my ceiling. (I don’t like beadboard, so that wasn’t an option.) I couldn’t find anything that I liked. Most everything I found was filled with knots, and a rustic, knotty look is definitely not what I’m going for. So I opted instead for 1/4-inch cabinet grade plywood. I had Home Depot rip two pieces in half for me (i.e., cut down the middle the long way), and then I used my table saw to rip those into strips that were 3 7/8 inches wide.
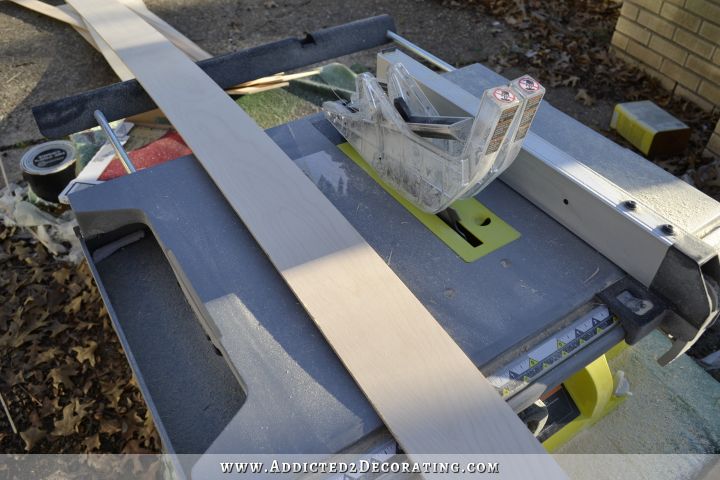
After I cut all of the strips, I sanded the edges smooth. Now I have a whole stack of slats ready to be installed on my ceiling and then stained. Now I just have to find the perfect stain color!
The second project that I cut wood for was my countertops. I’ve decided to go with wood countertops, but I couldn’t find a ready-made product that I was completely satisfied with. Evidently IKEA doesn’t carry their really thick butcherblock anymore (like I used in the condo kitchen), and I didn’t want the thinner stuff. I checked at Lumber Liquidators, and theirs was the thin stuff as well, and the only one of theirs that I actually liked was the walnut, which is way out of my price range for this bathroom.
I had considered using the old oak floor boards that I took up from the linen closet area in the bathroom, but it turns out that I’ll need to use quite a bit of that flooring to patch the floor in the hallway where I removed the closet. So I don’t have enough left for a countertop.
So that left me with the option of making my own butcherblock-type countertop out of lumber. Home Depot carries a 2 inch x 2 inch x 8 foot select pine lumber that has perfectly square edges for around $8.50 per board. I almost went that direction, but then I came across these 2 inch x 3 inch x 8 foot pieces that were something like $1.98 each.
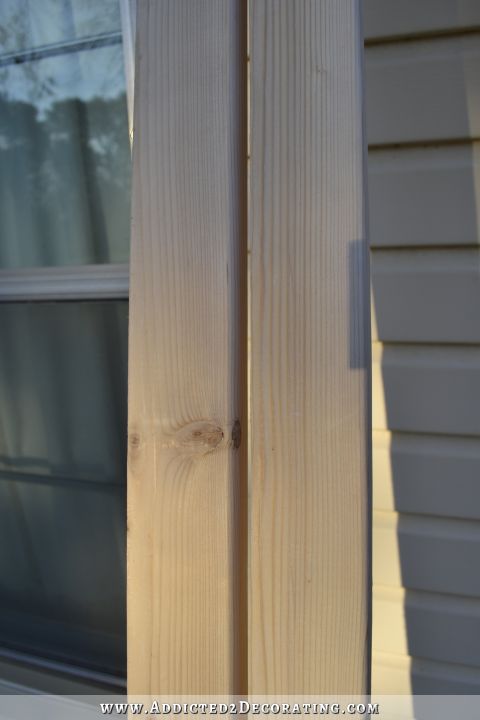
But you can see that they didn’t fit together right because the edges of the boards are rounded rather than square. So I used the table saw to cut 1/4-inch off of each side of each piece to remove the rounded edges. That gave me square edges so that the pieces will fit together to form one smooth solid piece for the countertop.
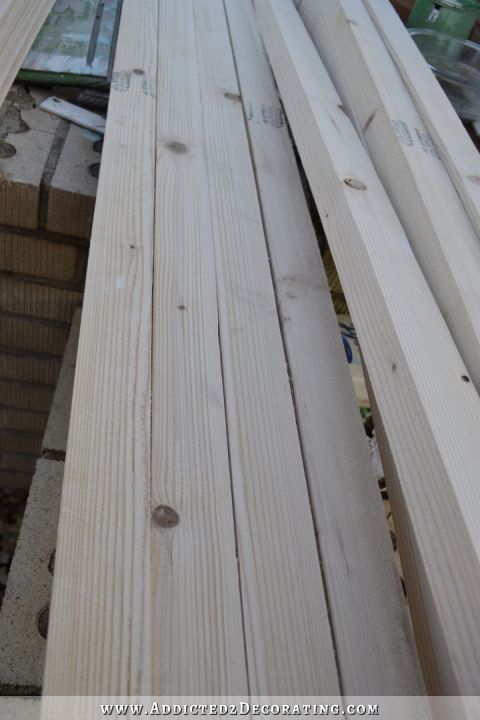
I’ll use my Kreg Jig to put the pieces together, so that will pull them very snugly against each other. And I’m sure the top will still need quite a bit of sanding with my belt sander to get everything perfectly smooth. But at least I’m starting now with wood that has square edges rather than rounded edges. If this works out, that means that my countertops (both for the vanity and for the linen storage area) will come in at just around $24.
It’s so fun finally getting to the pretty stuff! I was starting to feel like I’d never get to this point. Now if everything will just cooperate and turn out exactly as I envision it in my head, I’ll be in good shape. I’m hoping for a “no redo” bathroom project from here on out, but no guarantees. 🙂
EDIT: Just out of curiosity, do you think the stained wood ceiling and the wood countertops need to be the same color? Or do you think they could be two different, but coordinating, stain colors, like a lighter color on the ceiling, and a darker color on the countertops? I can’t make up my mind on this, so tell me your thoughts!

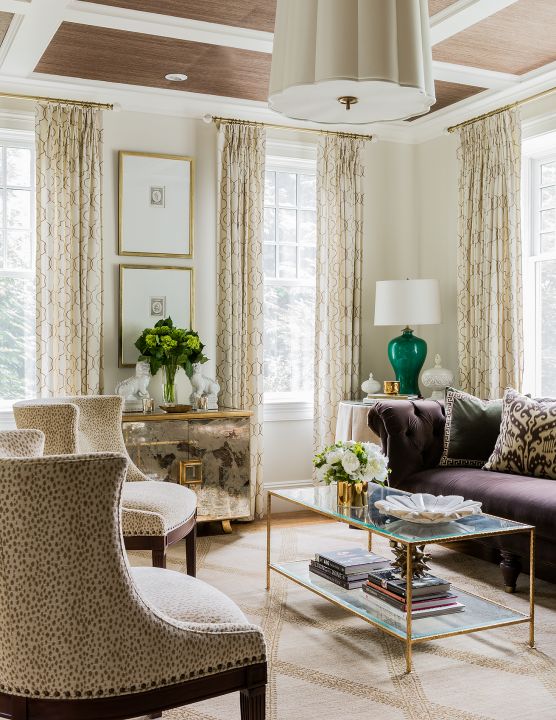 via Erin Gates Design
via Erin Gates Design
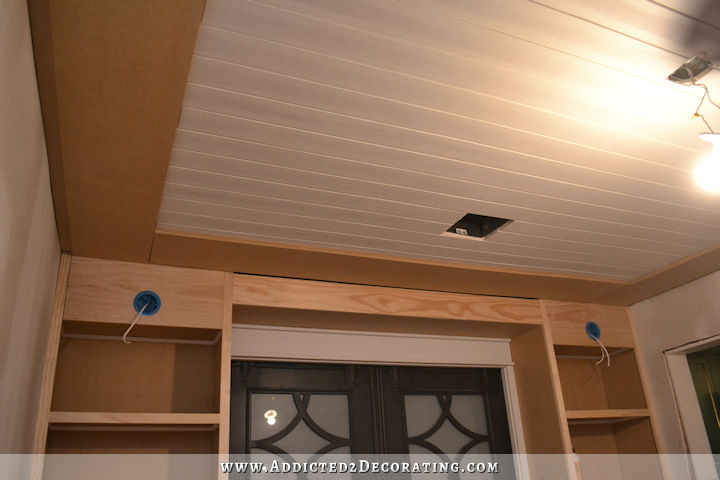

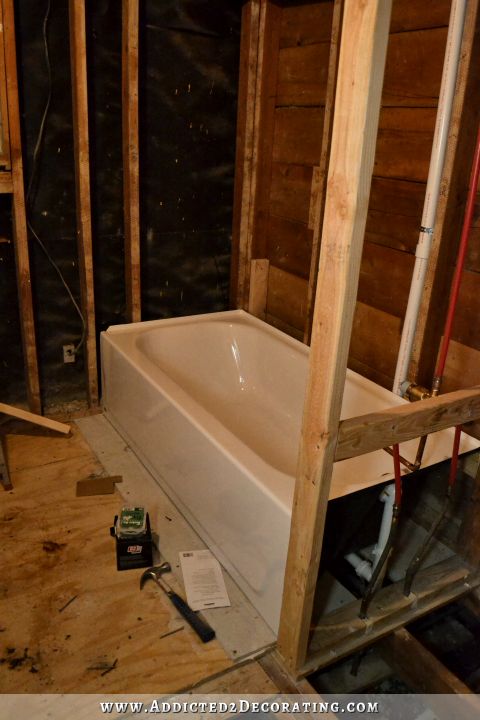
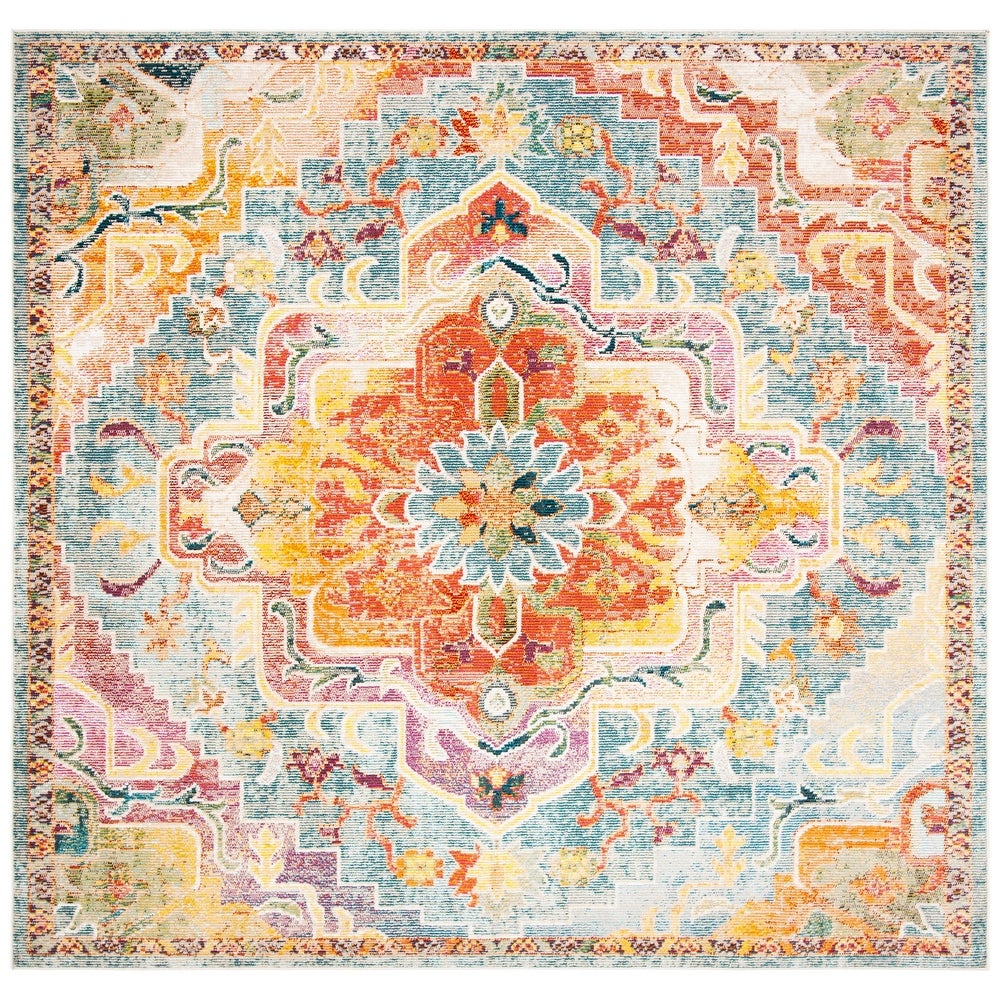
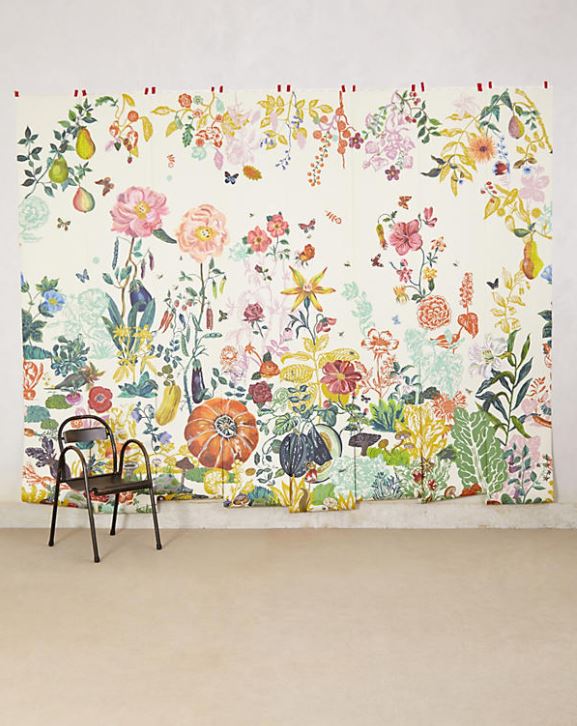

Nice! Wish you lived closer to the midwest!
If she did, would she be outside having fun with her table saw today? I wasn’t born and raised in the South but I got here as soon as I could!
I think they could safely be different-just like mixing metals. I’d definitely go lighter on top though! 🙂
I agree! 🙂
Yep. I agree.
Good solution – no thoughts on the same stain color or not. Will it work if you stain the ceiling wood before you put it up to avoid some of that arms up in the air work?
that is what I was thinking too.
I was thinking that also. It would be much easier to stain the wood before it’s installed on the ceiling.
Just because your counter tops will be wood, doesn’t mean it has to match the ceiling. It wouldn’t match if you used painted wood on the ceiling. A mix of stains/colors is more interesting. Don’t over-think this.
I think two tones of wood is fine. I try to never have more than two in a room. They will be different kinds of wood anyway, so they might now match even if you stained them with the same color, ya know?
That table saw has gotten quite a workout already!! I think coordinating stains would look best. Having them both be the same would be too matchy and somehow makes me think that the eye would latch onto these two surfaces too much instead of what your preferred focal point would be.
Wow, this is going to be fun to watch!
I think the stains shouldn’t match but should coordinate.
Don’t think the ceilings have to match the counter top! Those are two things you wouldn’t try to match normally, so don’t see why they would need to match exactly in this case just because they are both made of wood. But do like the idea of coordinating the stain colors. Love watching *all* your progress, but glad you were able to move on to the pretty stuff that makes you happy 🙂
I’d go darker on top with a light wall color, so that it will draw your eye up and make the bathroom feel taller.
I know it’s kind of late in the process for this, but if you’re really worried about natural light in that room, did you consider a small transom-style window (long and thin, non-opening) basically placed at the top of the old window hole? You could even use privacy glass or stained glass if you’re worried that it’s not high enough for privacy. I realize it’d be between the bathroom and the rebuilt sun room, but I assume you’ll make that room bright and airy anyway when it gets done. Perhaps it could share some of its light with the bathroom.
I’ve seen this done often in older Mobile homes (of all things) to get light into the shower without actually mounting an electrical light and probably as a manual vent.
Just a thought…
Since the pattern of the counter and the ceiling is different even with the same stain color they will look different and the white trim on the ceiling will also make a difference. I would use the same color because they won’t look the same. Cant wait to see this come together.
Due to the size of the room, I feel the stain should be the same. If it were a large room, then co-ordinating stain would be fine. Does your bathroom ceiling have a vent? It will need one to keep the wood ceiling from warping.
I agree
My unprofessional opinion is in that size a room I would match the wood stains. 🙂
I definitely think they could be different, but coordinating colors. I can’t wait to see how it all turns out!
Same color and I love the idea of staining the ceilings…I have decided to paint my next closet and bathroom ceilings teal…I can see why you want to stain…very elegant…So glad the pretty projects are coming along…make the tedious ones bearable…
What if you went with the same stain color but then lightly whitewashed the ceiling or did that liming treatment to it? Just a thought. I would love to see that treatment used somewhere in your house.
Love your idea for the bathroom ceiling, it’s going to look so awesome! I think coordinating the stain colors would look best, but in saying that, I also agree with some of the other comments, in that, the wood for both projects is different and so if the stain was the same color, it would look different because of the woods.
So pleased you got got to start of some of the pretty stuff Kristi. If I lived in the US and was near you, I’d most definitely come and help you.
In your inspiration picture (gorgeous by the way) all the dark items seem to be black, that is to say: the same colour. For me, that works just fine and I would head for a similar effect with your wood, but that’s because it’s black anyhow. With brown tones you might be adding interest to the room with different colours.
I really think it depends on how many other colours and patterns you are planning for that room – if things like a patterned shower curtain or colourful walls are supposed to be the protagonists, I would keep the wood less busy and decide on a matching stain.
good morning Doll!
I think the ceiling….being it taller than 8 foot should be darker than the countertop. Well let me rephrase that……darker meaning only I shades……I have stained an 8 foot ceiling in a powder room without a window or any natural light……”darker”….. We’ll cal it “medium” dark and then did just a “little bit” light……and we are talking a little bit…..darker on the countertops…….did my crown molding in Cream from SW….and it was beautiful…….I had a medium but oversized medium chandelier for the ceiling light and I LOVED IT! Got many comments on it……and people really seemed to “Ike it……so I vote……”darker ceiling”……. And a bit more lighter on the counter top.
Whatever you do will be BRIILIANT!…….hang in there doll,…….we all are rooting for you.
And I can not spell this morning…..sorry.
Wood doesn’t have to match. I’d go darker on ceiling. Can’t wait to see finished product
Everything is looking good and I love the clean look of the subway tiles. Loving the wood ceiling. I think you could get away with staining both the ceiling and the countertop the same but I think you might like the ceiling a lighter stain to keep the room from being too heavy.
I did a powder room with Ikea Numerar countertops in oak and I was bummed that they stopped carrying the oak so I wasn’t sure what i was going to use in another bathroom. I looked at their site this weekend and they seem to have gotten rid of the entire Numerar line altogether. They now have the “Karlby” and “Hammarp” lines and at least they have them in oak again. The walnut is stunning too! True, what they carry are only 1 1/2″ thick. 🙂
Definitely don’t match the stains, and definitely darker on ceiling due to the crown moulding
I agree. Darker on the ceiling for that dramatic look.
I am all for the two colors of coordinating stains!
A friend of ours just added a tin ceiling framed with wood in his office at his motorcycle shop. He didn’t stain anything, just left the natural colors and then used the tin as the front of his cashier counter with an exposed wood frame. He also used plain white counters in there. Nothing is flashy but it is beautiful.
I love the direction you are heading with this remodel! Even though it has taken you so long to get here, I think you are going to end up loving this space!
What about the ceiling having a white-washed finish?
The Subway tile looks lovely and I think I would match the stain on the ceiling and counter tops. But whatever you do it will look good.
Hi- I would stain them the same color. I love how easy the Redgard product looks! I’m going to do my master bathroom shower over and this product looks very DIY friendly!
For the shower, are you going to incorporate any cut out/inset areas for shower supplies? I am thinking about doing that in my bathroom and wondered if you’d do that. You could use your accent tile inside the cut out for interest, at least that’s what I am thinking of doing. 🙂 If this will be a guest-used shower only down the line, you might not need that extra storage, but I’m trying to get rid of my over the shower caddy thing! Just a thought!
Its a bit late in the process for her to do cut outs, they would have had to go in when she was installing the concrete board. Typically you place two extra boards into the walls for the top and bottom of the shelf, then measure adn cut out a hole to match in the concrete board. You then line the inside of the cutout with more concrete board strips, tape the seams and mortar them then put the red paint over them. Luckily her tub has a good lip and nice corners for storage for now. She could still do shelves in the back corner if she pulls out a few tiles.
That being said, I love the look of cutouts in showers and I agree that an accent tile makes them look great, either being totally composed of the accent tile or a strip of it running through.
Kristy…I am curious…are you protecting your new bathtub, with drop cloths?!
1. Yes, same stain color, IMO
2. You might consider splicing the boards together. Hubs did this recently with redwood pieces someone tossed out and the effect is gorgeous!
3. “Yay!” on the floor patching project. I have to do this also and need instrux!
I agree with what others are saying with coordinating stains and not matching them however, I have one thing to add to that. If I am remembering correctly, your floor tile has some browns or beige in it. I would make sure that the stain compliments or coordinates with it if that is the case. You wouldn’t want it to clash with the brown tones in the tile. Love the look you’re going for!
On another note: I was wondering the same thing as Rachel – if you were going to do an “inset” in the tub area for products instead of having them along the bathtub rim or having to get them out every time you take a bath. We are going to be remodeling our two bathrooms in the next several months and will be doing that in both of them to provide storage for all the products instead of having a caddy or having products in the corner rims of the tub..
a nice alternative for the cut outs and or shower caddy is an idea I saw in a home we rented for a family vacation. They used clear acrylic to make a small shelf above the tub surround. It kept things from cluttering up the tub, yet easily visible and within reach. I realize this wouldn’t work if the tile goes all the way to the ceiling, as it would be hard to mount to the wall, but an idea, nonetheless. It was very unobtrusive and neat looking, yet very simple and handy.
Yes, I see how this would work but I think it would work better for those that have a shower in with the tub or a shower by itself maybe. I don’t think this would be practical for homes that have children since they wouldn’t be able to reach the items they need. For my home, it wouldn’t work either as I am very short and I wouldn’t be able to reach them either, lol. I do think that is a clever idea, however. Thank you!
I vote mix not match on the stained wood.
Glad you asked because as I was reading, I started thinking…. You could always start with a light color on the ceiling and and go darker or paint. …
I’ve never been fond of rooms that are the same color top, bottom, middle. Makes me feel wrapped up in a bubble.
Check art guides, there are guidelines out there somewhere about tricking the senses. I think it’s that dark bases fading into bright tops, give a feeling of expansion….. I think… Double check me please.
Kristi, I just love that you had to tell us all how beautiful it is there in Texas and that you got to work outside, while the rest of us are buried to our rooftops in SNOW!!!!!! Just kidding, I think it will all look great, coordinating stain colors will look great, and we all know that if you don’t like how it comes out, you will figure out a fix.
Hi Kristi, I think the tile looks great. You are doing a really good job. I am glad you found a way to do your wood countertops. I am sure they will be lovely. I do love the ceiling you showed for an example, I am just worried that it might not be right in such a small space. If you are just going to stain it and then bulk up the edges with trim it would be fine, but if you plan to break it up with molding, I think it will not turn out how you want it. I have no problem with mixed finishes, they look great together, Blessings
I think two different stain colors would be nice. Otherwise it’s too matchy.
I’ve been wondering something for awhile; Why did you not install a roll-in shower instead of the bathtub in this bathroom?
I hate dark grout with white subway tile as well, it just makes it look dirty or unfinished. I look at pictures of black or dark grout subway tile and wonder if its finished, because it looks the same as ungrouted tile. Or I think the grout is stained and old. I think white/off white grout on subway tile looks classic and timeless and of course… clean. I thinmk the idea behind the black is to ‘accent’ the tile so you can see them better, but I retiled two showers in subway tile before and
https://scontent-ord.xx.fbcdn.net/hphotos-xfa1/v/t1.0-9/296822_10152461970390438_985558907_n.jpg?oh=4808447c18bab23717e24ec950133cc4&oe=555414B4
you can see the tile definition just fine with the white grout. I am guessing you stopped at that spot because you are going to do an accent tile?
I apologize if someone has already said this, I didn’t read all the responses, but doesn’t butcher block generally stain different shades/colors? Have you thought about a geometric design in the wood ceiling – I think that would be gorgeous. Just a thought…
Hi Kristi, I got a tip from an old time mason to grout around the tub instead of caulking. Seal it and then you are done. It will stay clean and not need to be replaced like caulk. And, it is non-porous so no chance of any water getting behind it. I love the ceiling idea with the darker stain.
I would go with a grey or blueish stain on and nice rich wood colored stain
I’d do different wood colors, lighter on the countertops; just being careful to keep in the same family of undertones. Really, more like different shades of the same color than completely different colors. Looking forward to seeing what you come up with! 🙂
I vote for white. No, not for the ceiling or counter, but for the grout. If you live in Texas and don’t have any AC, then you will get mold in a shower. Any place that’s wet is likely to grow mold. The easiest grout to clean is always white grout.
ohhhh that ceiling is going to be AWESOME….can’t wait!!
I’d go dark/dramatic on the ceiling, then it could help inform your colors below. Good Luck, may all things move straight forward for you.
I’m so glad that you’ve been able to move on to the “pretty” stuff. Success here should help put the smile firmly on your face. Two extraneous pieces of information. One friend used dark blue grout on her white tile. When it came time to do some repair work, the original color had faded and the remainder from the original bag stuck out like the proverbial soar thumb. She had to remove all the old grout and replace it with white. A second friend has done much with his cottage. One of the most successful projects was to use builder’s grade redwood on a hallway ceiling. The variations in color and the unexpected wood make this one of my favorite reno ideas. Can’t wait to see what you decide. BTW, I am in awe of your table saw skills. I feel strong just using simple hand tools.
I’d go with two different stains on ceiling and countertop, with the lighter shade on the ceiling. jmho.
I’m wondering about wood countertops in a bathroom. Are you at all worried about spills? My bathroom countertops are tile (don’t like) but wood scares me!
I vote for the darker stain on the ceiling…….. and I would definitely stain the boards before installing them!! On the counter tops, put something lighter. The inspiration picture with the dark ceiling and the white trim was nice!
Yay Kristi! Your tile looks awesome! Great find with those 2×3’s for the countertops. I like the idea of a lighter color coordinating stain on the ceiling and darker shade for the countertops. Everything is looking great!
Hi Kristi, I just woke up from a drug induced nap and must have been dreaming about your bathroom. These are the thoughts that were in my head. If you are using wood on the ceiling in the bathroom, because it will be in the shower, or anywhere that is exposed to steam and moisture, won’t you have to stain each piece of wood first and then Waterlok each one on all surfaces including the parts that butt together, to insure that you don’t every get any warping from moisture? I take no blame or credit for this, as it came out of my subconscious while I was out of it! Blessings.
You are a one women HGTV show. No, not show, the whole channel!
Kristi, I, too, love a dramatic or at least different ceiling. If I am understanding what you are saying about the trim boards at the ceiling, then why not use the trim as a way to hide some continuous lighting around the ceiling? It would give you additional light as well as a a beautiful focal point. I’m sure you’ve seen it around tray ceilings as I have. As for as the colors of the ceiling and countertop, I say go with what you like. Unless they are on their knees, few people will have a sight line that includes the the vanity and the ceiling. Besides, if you do decide to use your trim to add more light, whose to say what color you might decide to paint or stain the ceiling. I wouldn’t be at all surprised to open your post and find that you have found the p-e-r-f-e-c-t navy stain!
I spent the night in a hotel at the Halifax airport, entire ceiling was dark blue/black, incredibly restful and calming. I’ve bought the paint, sold my husband on a dark ceiling and am waiting for the courage to do our master bath 🙂
Love subway tile, you simply can’t go wrong with them, was the previous red your idea? I always think white, clean colours are what work best for a bathroom as light matters so much here. The Erin Gates inspiration pic had my jaw on the floor!
The red is RedGard waterproofing membrane that goes on before you install tile.
I think 2 complimenting stains would work, but I would switch them around: Dark on ceiling, lighter on counter. I have a 1/2 bath the has white tile about 2/3s of the way to ceiling. I painted the walls & ceiling (including a.c. vent) a dark ivy green. Even though it was a small space the color made it look larger & taller.
If looking for butcherblock, check out Home Emporium. They are nice & thicker, & several styles. I got a lot of my pretties from there. A Boulder sink, high faucet are just a few.