Bathroom Rebuild Begins (Plus, Why A New Tub?)
I’m afraid that I don’t have a terribly exciting update for you today, and this post will be mostly about a bathtub. Yep, almost an entire post about a bathtub. 😀
I knew that my plumber was going to try to fit me into his schedule yesterday, but what I didn’t realize was how early he planned to come. For some reason, I was expecting him in the late afternoon because that’s what time he generally shows up when he says he’ll try to fit me in. But just after I hit “publish” on yesterday’s post (around 8:30am or so), my phone rang, and it was him saying that he was headed to purchase some supplies and would be right over!! I panicked a bit because I wasn’t quite ready.
I rushed into the bathroom to finish up a few things before he arrived. Thankfully I already had the subfloor installed where the tub needed to go, but I still had to cut the stringers for the bathtub (those are the 2 x 4’s that are attached horizontally along the studs to support the tub on the wall side), and I also wanted to cut and install a sheet of concrete board to go under the tub.
I was in such a hurry that I didn’t get any pictures, but installing concrete board over subfloor requires troweling thinset mortar onto the plywood subfloor. Then the concrete board is placed on top of the mortar, and screwed down every eight inches to secure it to the plywood. I used this installation guide to learn the details.
Long story short, I got the stringers cut, and the one sheet of concrete board cut and installed just in time. Just as I finished up and walked into the living room, I saw them pull up in the driveway. And about two hours later, I had a new tub, and all of the old pipes, including the vent pipe, had been removed and replaced with all new materials.
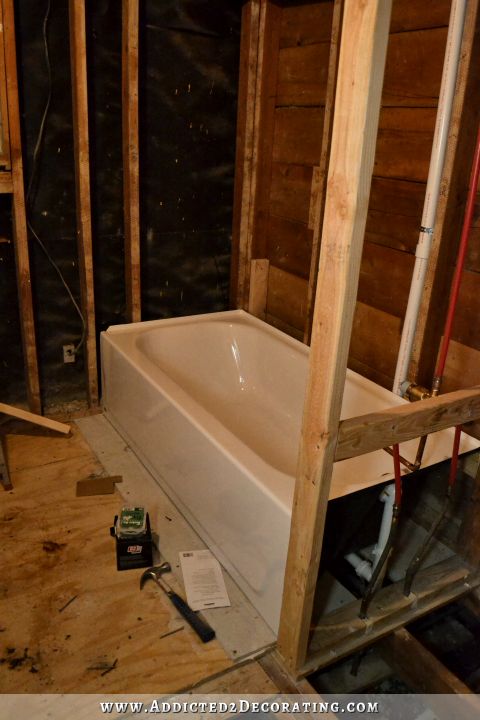
The tub I selected is this one from Home Depot. It’s nothing special, by any means, but it’s good enough for a guest bathroom.
Just a note about concrete board — it’s not necessary to put it underneath a bathtub. In fact, you’d probably be hard pressed to find a contractor that would put it underneath a tub. Generally the bathtub sits directly on the plywood subfloor, and then the concrete board is installed right up next to the tub. But you can do it either way, and I chose to do mine this way just for added peace of mind. The plywood with the concrete board adhered and screwed to it forms a VERY thick, substantial, and sturdy subfloor. I like the idea of a much thicker, stronger subfloor being underneath a tub, which can get very heavy when filled with water. But again, it’s not necessary, and most people don’t do it that way.
So I’m excited that the plumbing is done. Unfortunately, because they came way earlier than I had expected, I wasn’t able to get my two sheets of drywall installed on the ceiling before they arrived.

Now that the bathtub is installed, that job will be much more challenging in such a small space. But I’ll figure it out. 🙂
(Side note: All of that old wiring is being gradually replaced. I’m aware that exposed junctions aren’t up to code. Unfortunately, I had an entire house full of not-up-to-code wiring, but it’s all being replaced one room at a time as I can get to it. Hopefully it’ll all be updated within the next few months.)
Anyway, back to the bathtub…
I had a handful of people ask me why I was replacing the old cast iron tub with a new tub, and a couple of you said you were facing the same decision and couldn’t decide which direction to go. I don’t know if my decision, and the reasons for it, will be of any help to you, but I’ll happily share why I replaced my old tub. For me, it came down to four reasons.
1. The finish on the old tub
That cast iron tub was over 65 years old, so naturally the finish on it wasn’t exactly pristine anymore. I considered having it resurfaced, but that’s just a fancy way of saying “painted”. I had a painted bathtub at the condo and I was fine with it. But this is my house — my forever home — and the idea of having a brand new bathroom remodel with all new finishes…and an old painted bathtub…just didn’t sit well with me.
I know people have their tubs and sinks resurfaced every day, and while a good deal of those people are thrilled with the results and find it very durable and easy to clean, there are also those whose resurfacing jobs didn’t hold up so well. I just wasn’t really excited about the idea of taking a chance on a long, stinky, expensive process that may or may not hold up over time.
2. The weight of the tub
This is another one of those “peace of mind” things for me. I know it’s probably ridiculous, since my house is 66 years old now, and that heavy tub has been in here the whole time with no issues. But when it came down to it, I didn’t like the idea of my poor aging floor joists having to carry the weight of that 500 pound tub.
Actually, I have no idea how much that tub actually weighed. I do know that my cast iron kitchen sink weighs 120 pounds, according to the Kohler website. So I think it’s reasonable to assume that the tub weighed at least 500 pounds. My neighbor, who removed it for me (along with two other men) said he thinks it weighed 700 pounds. I don’t know for sure, but I do know that it weighed several hundreds of pounds, and that’s with no water in it. Fill the thing with 30 gallons of water, and you’ve just added another 240+ pounds. And that’s not even including the body that will sit in that heavy tub filled with heavy water.
I just thought it was time to give my floor joists a break. They’ve held up well under that massive amount of weight for 66 years, and now they can rest a bit. I exchanged a 500+ pound tub for one that weighs 74 pounds.
3. The mess underneath
I showed y’all the other day the mess that I found under that cast iron tub.
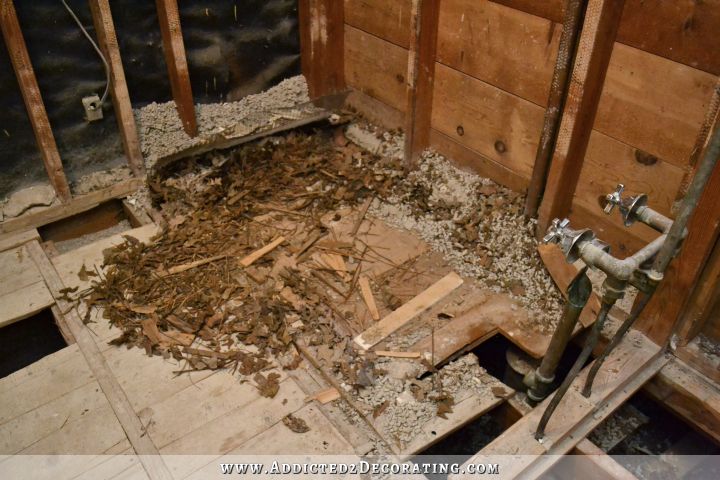
That’s from six decades of having that area around the drain open to the crawl space below, and critters crawling through that hole to make their nests under the tub. That’s disturbing to me.
What I didn’t tell you is that the mess shown above is a fraction of what was originally under there. Before I decided to replace the tub, I spent about an hour using the handle end of my broom, as well as my gloved hands, to dig out as much as I could from underneath the tub. What I was able to remove completely filled up one of those black contractor trash bags.
Not only was it filled with leaves and straw from critters’ nests, but it had also filled up with the small pieces of mortar (almost like pea gravel) that fell behind the wire mesh as I was breaking out the tile. The cavities around the tub were filled up completely, and I did my best to get as much out as possible, but there was just no way to get all of it out, as evidenced by the photo above.
That was just another thing that didn’t sit well with me. I didn’t want a shiny new bathroom filled with new fixtures…and an old tub with cavities filled with 60+ years of critters’ nests and old mortar. I wanted it out completely so that I could get everything cleaned up, sealed up, and start fresh.
And finally…
4. I want a decorative tub skirt
This last reason is probably not one that would sway anyone else. My old cast iron tub had very curvy sides. Curvy sides on a bathtub are generally fine, but I decided that I want to add a tub skirt to my bathtub to continue the wainscoting look around the room, similar to one that you would see on a drop-in bathtub. Diane at In My Own Style did something similar to what I have in mind. She added beadboard to her fiberglass tub to dress it up and make it cohesive with the rest of the room.
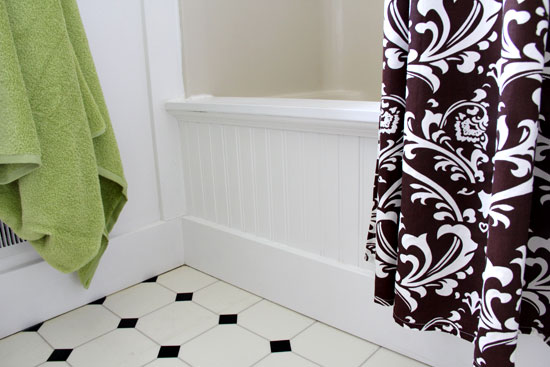
I won’t be using beadboard, but I do want to do something similar. That’s almost impossible to do on a tub with really curvy sides. My new tub has pretty straight sides, so adding a tub skirt will be much easier.
So those were my reasons for replacing the old cast iron tub with a new tub. (By the way, for those of you wondering why I didn’t remove the tub completely and put in a shower, I explained that here. Since there’s really no way to make an accessible shower for Matt in such a small room, and since I do actually enjoy an occasional bath, I stuck with a tub.)
I’m definitely not suggesting that all old cast iron tubs need to be replaced. There are definitely pros and cons to replacing them. Just keep in mind that if you do replace, you can give/sell your old tub to someone who loves and wants an old cast iron tub, or you can actually take the tub to a scrap metal recycle center. You won’t get rich, but they’ll actually pay you (generally a certain dollar amount per 100 pounds) for the scrap metal. For one of those old tubs, you might get $50 or $60 or so. But the point is that you can recycle it in one way or another, so for those of us who do want to replace, there’s no need to fill up landfills with our old cast off cast iron tubs.
Now that the room is level, and the plumbing is finished, I feel like I’m freed up to really start moving on this bathroom remodel. I had left crawl space exposed where the old linen closet was so that they could have easy access to the plumbing beneath the tub. Now I can finish up the subfloor, and get busy on the drywall and concrete board around the tub. Heck, I may even get some tiling done this weekend!


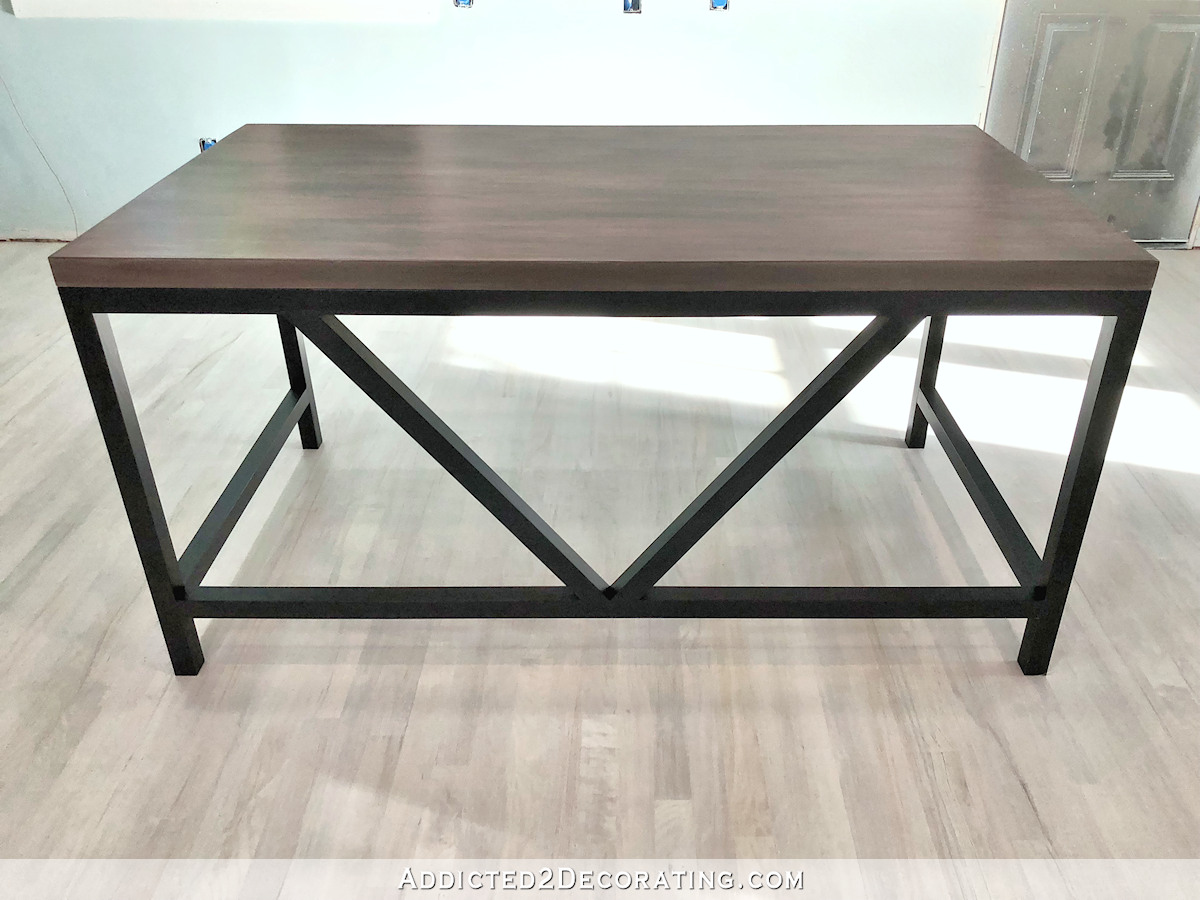

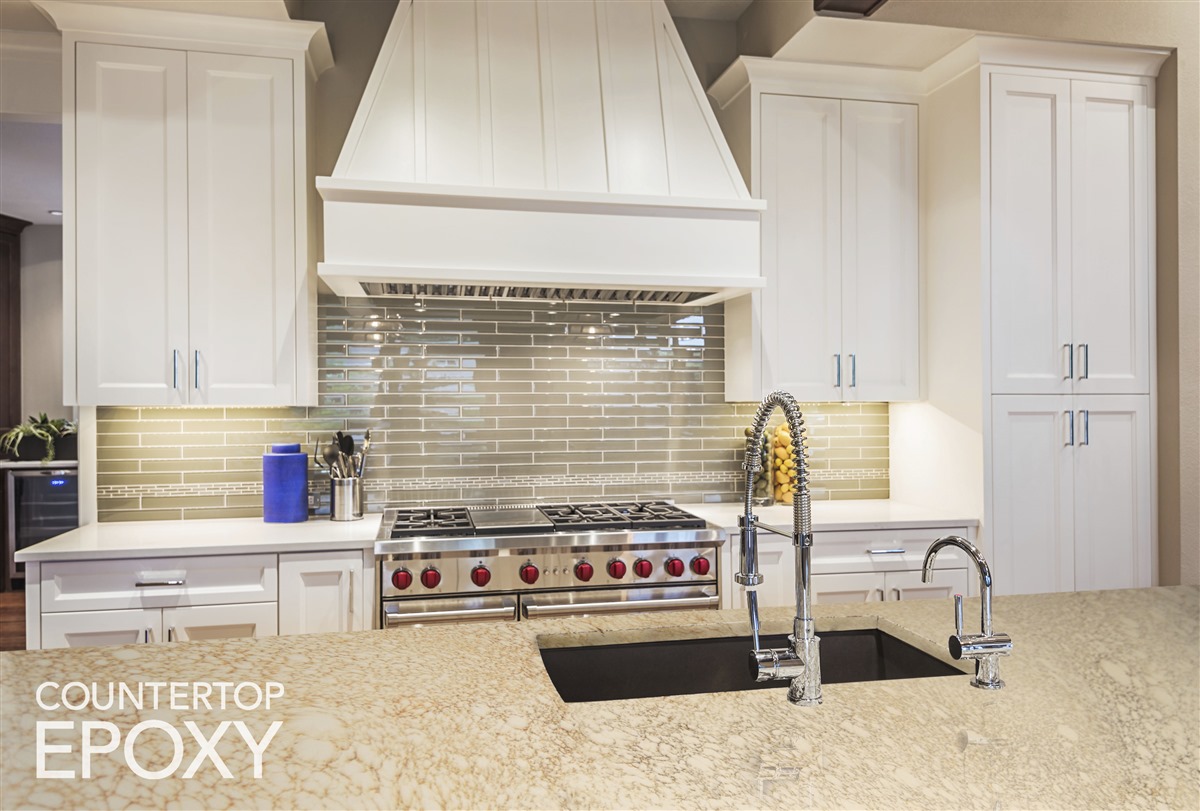
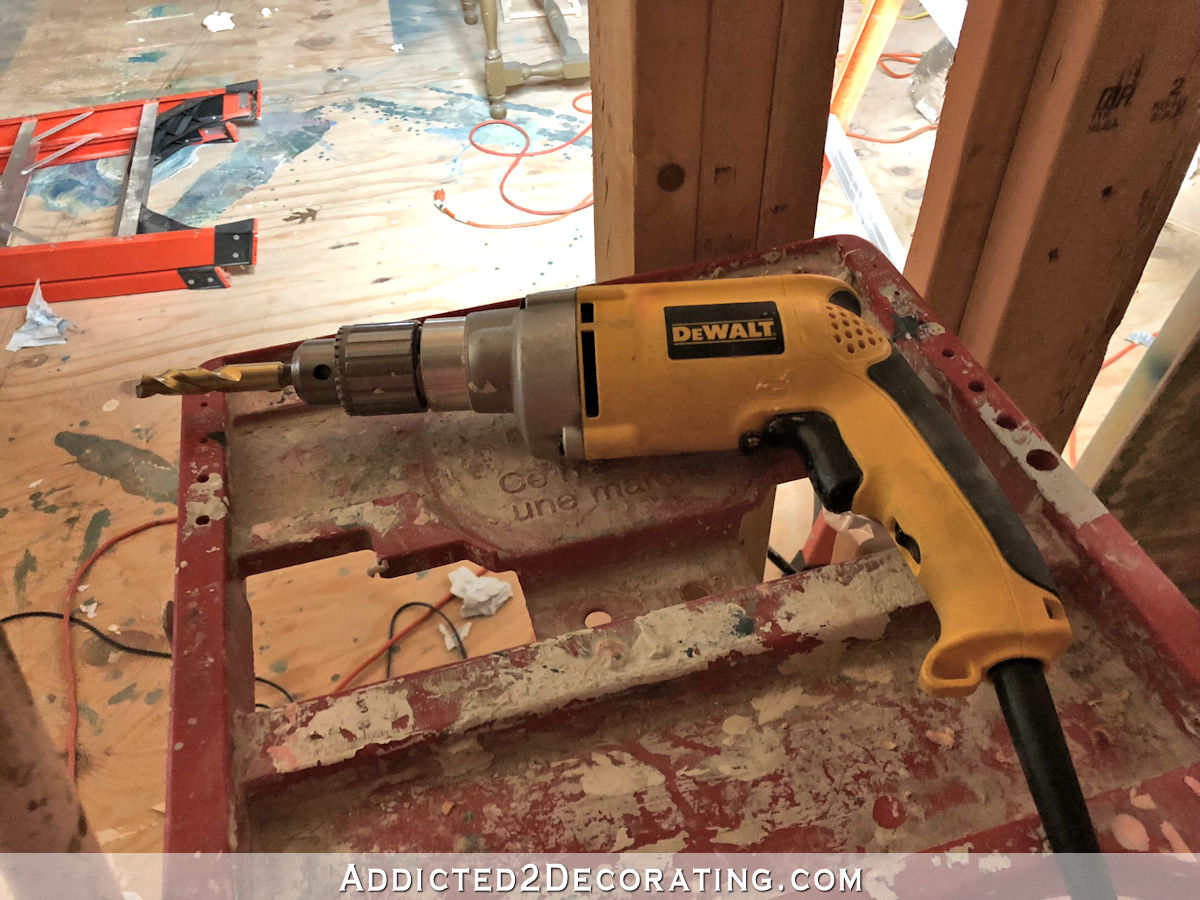
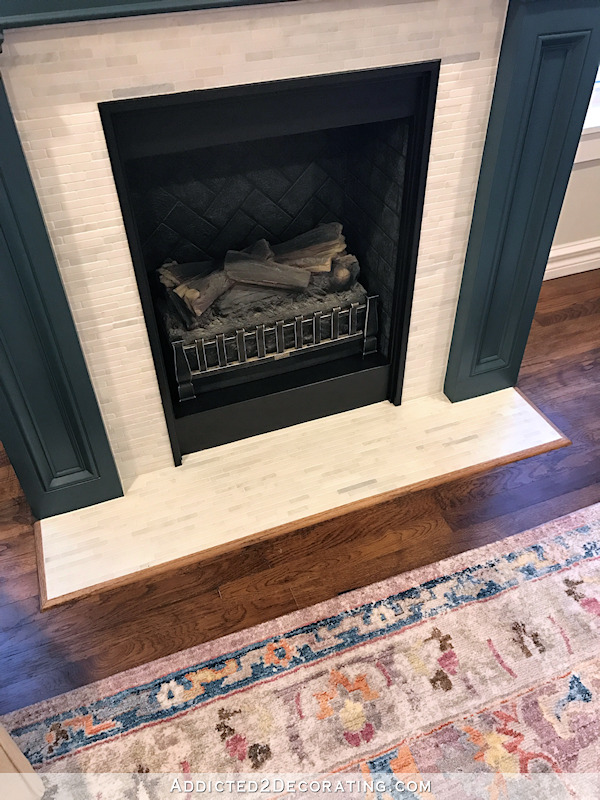
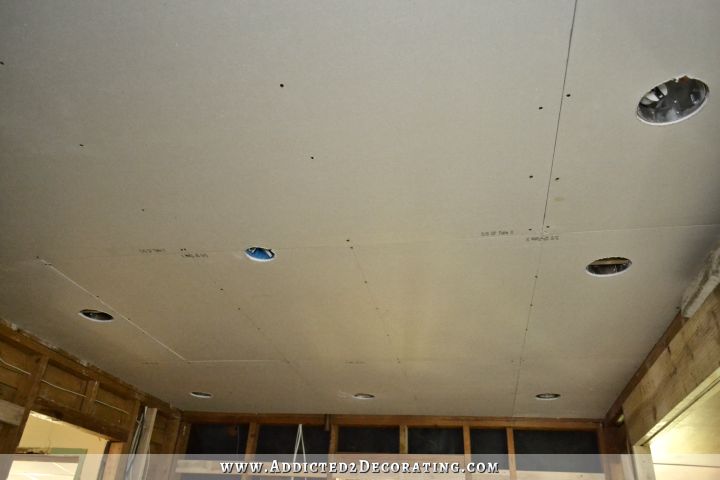
All makes sense to me!
I’m so glad you found a way to make the area under the tub critter free. On one episode of This Old House they also put in the concrete board under a shower. Did you decide on your doors yet?
Yep, I decided about 20 times yesterday. 😀 I’d read a very compelling comment for solid doors, and think, “Oh yes! That makes complete sense! Solid doors it is!” Then I’d read another comment, convincing me that glass doors was the way to go. Twenty decisions, and I’m still unsure. 😀
It’s your house so do whatever your gut/heart is telling you to do. You are the one that will walk through the hallways every day, not us. Plus, we aren’t going to be using your toilet so if someone has a problem with frosted glass doors it’s ok since they will never use it!
Totally get all your reasons for a new tub. Funny you should mention scrap yards. I just made my first trip with a fireplace insert, some old hardware and a couple of trophies. Walked out with $14.90! More than I went in with and it’s getting recycled. 🙂
I have confidence in you…. And your ability to get this bathroom renovated like nobody else could.
I am in the beginning stages of 2 bathroom and 1 bedroom remodel. It all has to be done at once thanks to a water leak I did not know about.I also have a cast iron tub that my contractor has suggested I replace. I never used the tub because it was cold even when it was filled with hot water. Is there a way to insulate the new tub that will be installed on a concrete slab? I also love your idea of a tub skirt.
Interesting that you should ask that, because I wondered the same thing and spent some time researching it a couple of days ago! For me, the issue isn’t really insulating to keep water warm, although that would be nice. It’s a matter of sound reduction for me, because water hitting these newer, lighter tubs can make an awful lot of noise, and I hate that hollow sound.
Anyway, yes, you can insulate under a tub, whether it’s for sound reduction or to keep water warmer longer. One article I came across (either on Family Handyman or This Old House, can’t remember) said you could use spray foam insulation. You just have to be VERY careful ot to overfill the cavities with the spray foam insulation because as it expands, and if you’ve oversprayed, it can actually lift your tub of of the floor. So you need to fill the tub completely with water first,and then spray only as much as the directions say (generally 50% filled).
Another option is to just stuff regular insulation in there. I plan to use Roxul Safe And Sound soundproofing insulation in my bathroom walls, so any I have left over is going to be stuffed into the tub. I may use a combination of the spray foam and regular insulation to get it really packed in there.
Kristi,
You mentioned in an earlier post that the bathroom was not level and had the house levelers come back . It was still under warranty.
Did you check all the rooms in your house to make sure they were level as well? While the work is still under warranty?
You always give great advice on your thought process. I learn a lot!
Thanks!
I expressed to them the urgency of getting the bathroom done, and since it was on such short notice, they were only able to pull two guys away from another job for about an hour. But there are other areas that need some attention, and I’ve scheduled for them to come back at a later date since those areas aren’t quite so urgent. I’ll certainly make sure that it’s all taken care of before our warranty runs out, though. 🙂
Off topic a little….but, you know what would be an awesome topic to tackle? How to deal with contractors/fixer-guys/plumbers, etc. I have found them sometimes to be really bossy and lazy. Sometimes they don’t show up or call when they should. How can a lay person peacefully deal with them and get what they want done properly? What are the signs that show us we should throw in the towel and call someone else? What are some signs that WE are being unreasonable? That would be an awesome topic for you to tackle. 🙂
Great topic! I hope Kristi takes you up on that suggestion!
I would definitely benefit from that topic too. BTW, go for the glass doors, Kristi, since its what you really want! 🙂
Funny, I didn’t even think you needed to explain your reasons or defend them. Makes perfect sense to me. We did same thing when we remodeled our guest bath. I too thought of refinishing the tub but the cost to do that made more sense going into a new tub with better “options”. Can’t wait to see the finished product. You never fail to amaze me.
I don’t write posts like this to defend my decisions. I write posts like this when I get several comments like this one below on a certain topic:
https://www.addicted2decorating.com/hallway-bathroom-demolition-finished-good-newsthe-bad-news.html#comment-1070685
Once I get several similar comments like that on a topic, I decide that addressing it, explaining my decision-making process, etc., might be helpful for other homeowners and DIYers who are faced with similar decisions and situations. But I don’t have time for, or interest in, defending my decorating/design decisions. 🙂
She doesnt have to defend her decisions of what she does to her own house. However, as a blog writer for her, its much better for her to explain some of them when people are confused or dont understand the reasons. You dont want to alienate your readers by being rude, even if it really isnt their business, you get more readers by having some patience (of which Kristi has quite a bit lucky for all of us) and explaining your thoughts and showing them that not only are you listening but your responding and sharing. It keeps a good community on the blog and helps readers feel more connected to it.
Hi! I really enjoy your blog, but I might have missed something…if this bathroom is too small for a shower for Matt to be able to use, what is he using until you complete your new master bedroom/bathroom? Is your other bathroom able to accommodate him and his wheelchair? Thanks!
He can get into the other bathroom, but we don’t currently have a wheelchair-accessible shower or tub.
HA! I have that tub currently roughed-in in our basement right now! I hated that steel sound so we bought a package of Roxul Mineral wool and stuffed it in all of the cavities underneath. Not only did it deafen that awful “ting” sound, it will insulate the tub and keep the water warm longer for anyone using it for a bath.
I have yet to replace a bathtub and just assumed that new ones would also be cast iron, so it is interesting to me to see that you are putting in an enameled steel one that is so much lighter. Do you have previous experience with these? Do they hold up as well as cast iron? I’m sure that you have read a lot about them before going with that purchase and I’m curious about this type of tub.
You can new cast iron tubs. They’re quite a bit more expensive. I don’t have any experience with the enameled steel, so I’m not sure how well it holds up compared to the cast iron. I did read reviews, and I read about how you can insulate them to minimize the sound of water hitting the thinner steel (vs. the thicker cast iron) and to keep the water hotter longer, etc. But I didn’t really read anything comparing the two.
I think you’ll be happy that you replaced your old tub and all the mess underneath it. Now you can move forward!
You wear many hats -construction, designer, decorator, etc.
I enjoy reading your blog. You are genuine and amazing.
Good luck on your house.
Hi Kristi, The tub looks good. I love the idea of “skirting” it. I have seen pictures like the one you posted, but for some reason it never dawned on me that is was done post tub. I guess I just thought it was dropped in or something. I would assume that you will put something like marble or corian on the top to make it waterproof. Knowing the way you work I can see us being presented with a new bathroom next week! I hope you have reconsidered that table for a vanity. You should do something that will allow Matt to use the sink. Anxious to see how it all turns out. I still say glass doors, so much light into the hallway even with the doors closed. I was watching “how to get away with murder” last night and the house that the lawyer/professor lives in has glass window doors. They are pebble glass, old time Victorian, but beautiful. Will your doors have the glass as far down as the picture you showed us, or will they just be a top panel? Such fun. Blessings.
Kristi can you explain “stingers” a little more please? Why is there a wire hanging out of the light bulb? Is it the neutral?
I’m excited to see what you do with this blank canvas!
We absolutely had no choice except to take out our cast iron tub in order to do needed repairs on our bathroom. Once my husband got enough men to haul it out, he refused to haul it back in, so I ended up with a new tub, too. No, I didn’t want a new tub, and ours was in great shape, but it had to come out. I really wish we had put down concrete board in our bathroom while we were doing repairs, but it would have been uneven with the rest of our floors. If we’re blessed enough to build a smaller retirement house on our farm, I will insist on concrete board under the entire bathroom. You did well.
Hi Kristi,
I need your help! We are customizing some free standing Big Orange base cabinets and trying to do exactly what you did to the bases in your green kitchen. I would really love to hear some clarification on how you handled the end panels on the base cabinet to the right of your stove and the peninsula end. Did you use a full end panel 1/4 sheet -23 1/4 x 34 1/2 on the cabinet to the right of the stove? Or did you cut it shorter and then fill the bottom with the 1 x4 4 base trim to match the wrap around decorative feet and then place the panel moulding trim to cover the gaps? I am thinking that you cut the end panels to a height of 30 inches, attached that to the top portion of the cabinet end, and then filled in the bottom with the 1 x 4 and added the panel trim on top to cover all of the seams. Is this correct or am I totally missing the boat? You are a genius for figuring all of that out! I would so appreciate your help on this. In our last house we did several built in units and then had to move for my husbands job. In this house we hope to use your techniques to have things that have a semi built in look, but that we can take with us if we have to move again! Any insight on what you did would be great. Thanks for your amazing inspiration!