Bathroom Vanity Options: Traditional Or Modern?
After my last post, I decided that I needed a new vanity style. The open style that I had planned just wasn’t right for my particular bathroom since I’m using a kitchen sink and a kitchen faucet with a sprayer. I’m so glad someone pointed out to me that the sprayer hose needed to hang freely in order to operate correctly. I had thought about the drain pipe, the hoses for the water, and the depth of the sink, and could work around all of those, but I hadn’t given the sprayer hose any thought. This whole idea of using a kitchen faucet in a bathroom is new to me. 🙂
So I decided that I needed an enclosed vanity that won’t require any special considerations, like false panels and such to conceal hoses. After looking at probably 100 vanities, both locally and online, I finally narrowed it down to two styles. Regardless of the style I go with, I’ll still have to make it since I need specific requirements to fit a kitchen sink.
The first (and my absolute favorite) is a traditional style using turned legs with blocking where the top section protrudes from the bottom section like these…
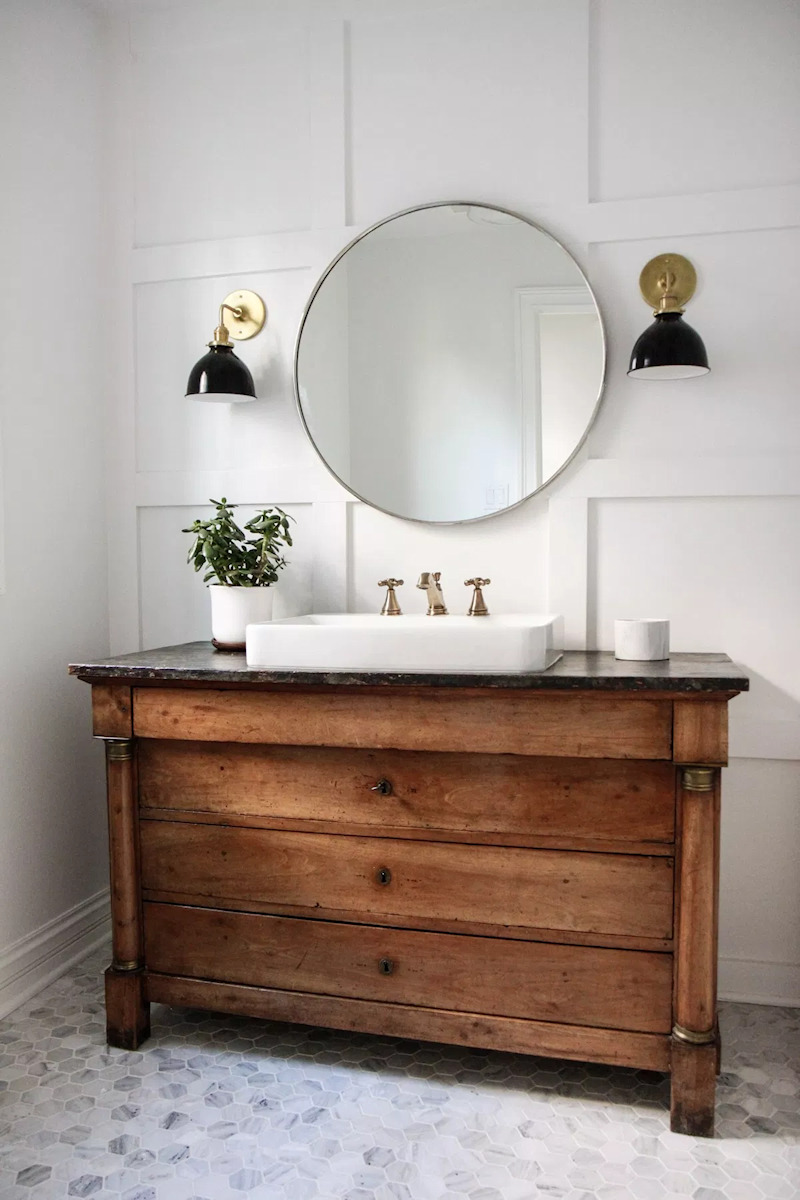
But of course, mine will be a painted black vanity and not a stained wood vanity.
I know some will say, “But that style doesn’t go with the walls!” I don’t decorate according to “style.” I decorate according to what I like. And my own personal taste is generally traditional mixed with lots of color and a few modern touches thrown in to keep things from looking stale.
In fact, I was so set on building a vanity inspired by those that I spend a couple of hours yesterday modifying these turned legs that I’ve had for years now (that I took off of a piece of furniture that was falling apart, because you should NEVER throw away turned legs 😀 )…
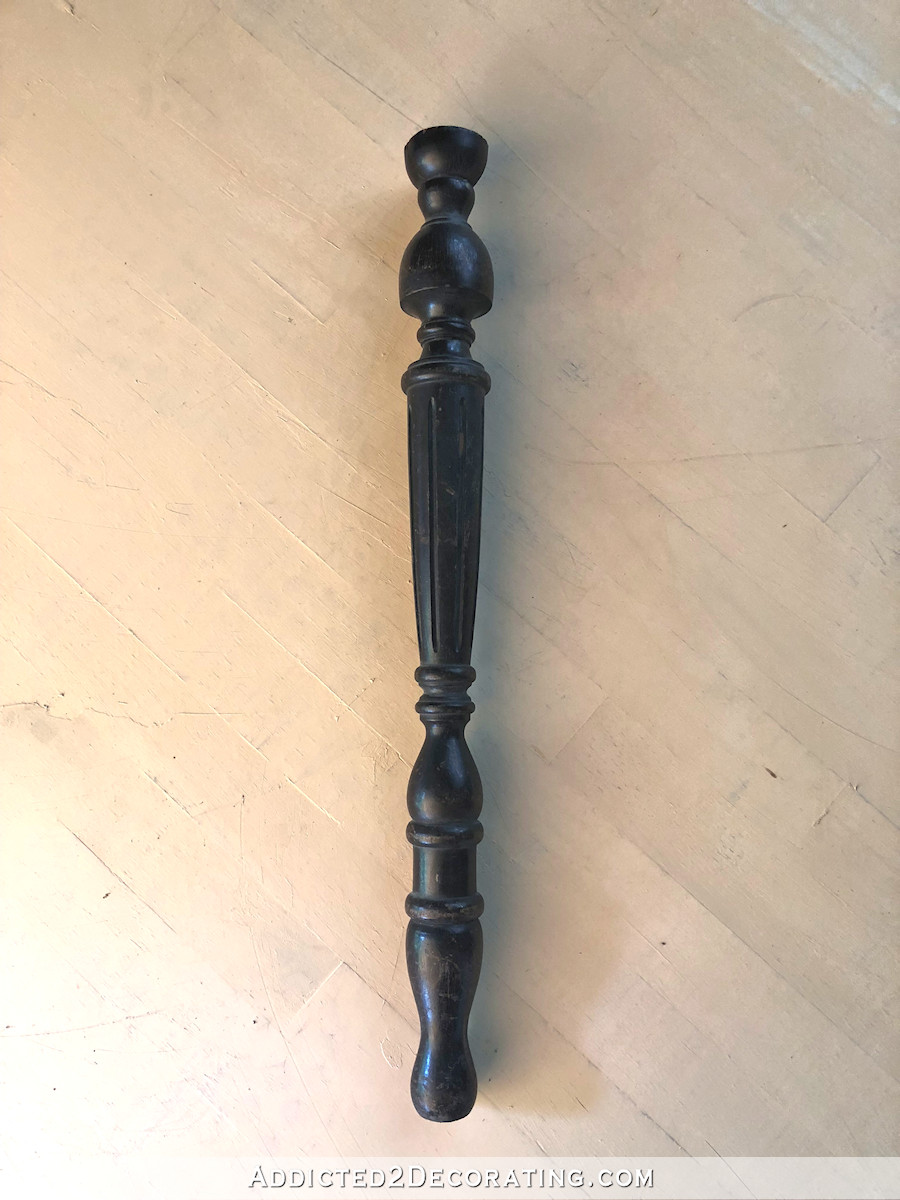
…and adding the necessary blocking to make the vanity.
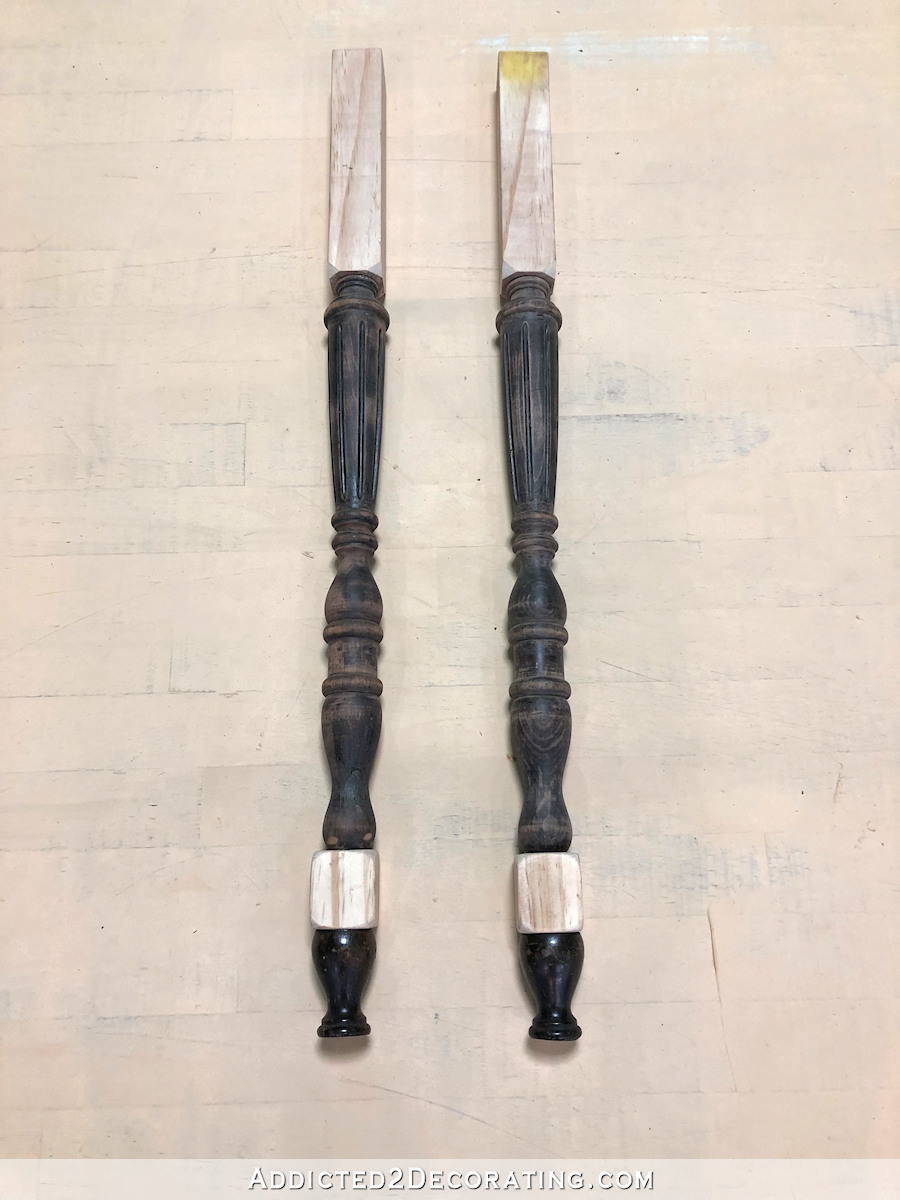
The ONLY thing that makes me second guess that decision is that the sink I’m using is nine inches deep, so the top section that protrudes out beyond the bottom section will be taller on mine that it is on either of those inspiration vanities.
That may end up not being a big deal, but I’m just having a hard time picturing it in my mind. On the section below, I’d have two drawers, and they would be almost the same height (about eight inches each) as the top protruding section. So maybe the nine-inch height on the top section would be fine. And the top section will only protrude 1.75″ from the bottom section, so again, I may be making more of an issue of it than it really would be.
The other style I keep going back to is this more modern (or at least way more streamlined) style…
That link has a great tutorial for building that vanity. Mine would have a third row of drawers and I’d eliminate the bottom shelf.
That vanity would be very easy to build. And I do really like it, but not nearly as much as the first style. Give me the option, and I’ll choose turned wood legs any day of the week and twice on Sunday. If only I could get rid of this slight twinge of doubt that I can make that style work with a deep kitchen sink.
Addicted 2 Decorating is where I share my DIY and decorating journey as I remodel and decorate the 1948 fixer upper that my husband, Matt, and I bought in 2013. Matt has M.S. and is unable to do physical work, so I do the majority of the work on the house by myself. You can learn more about me here.

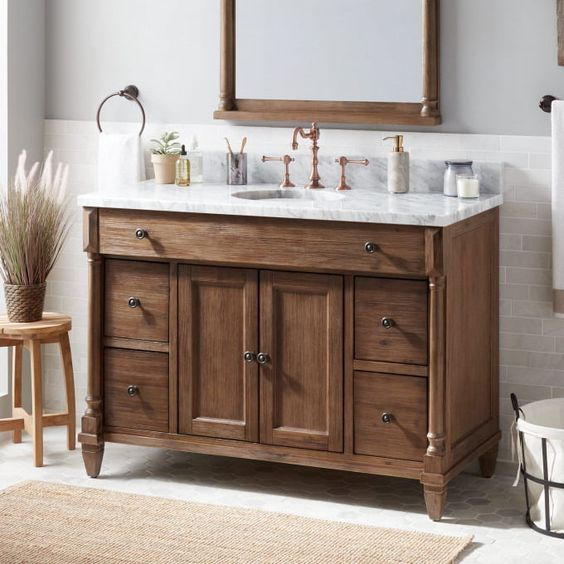
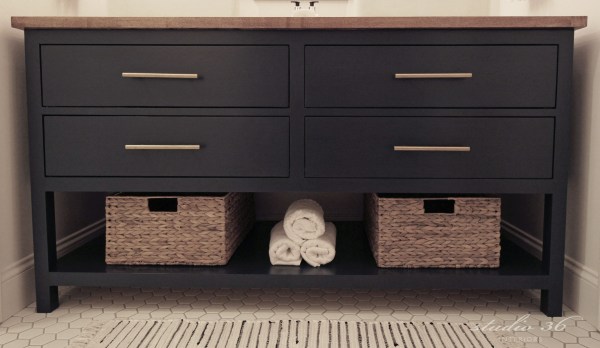

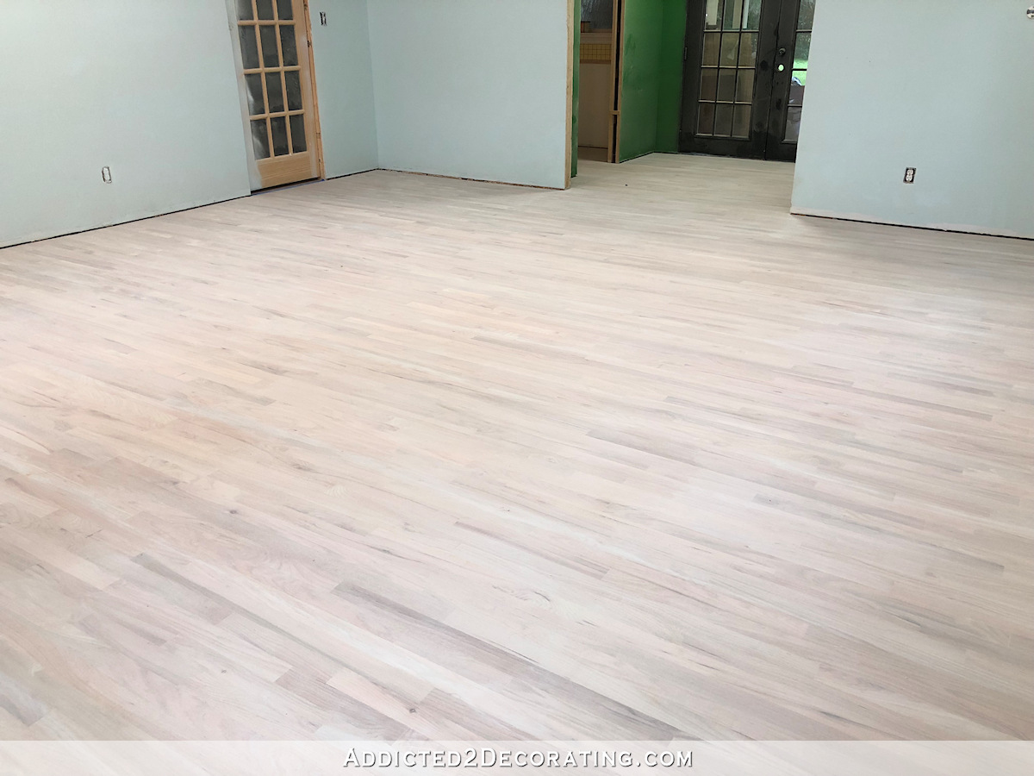
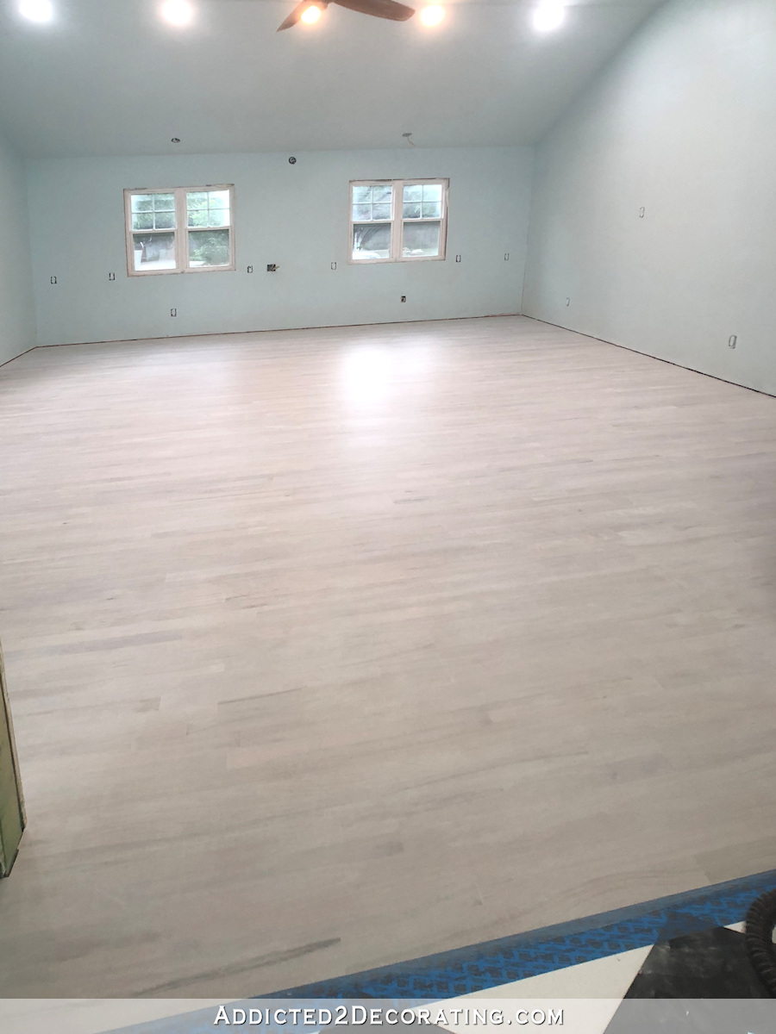
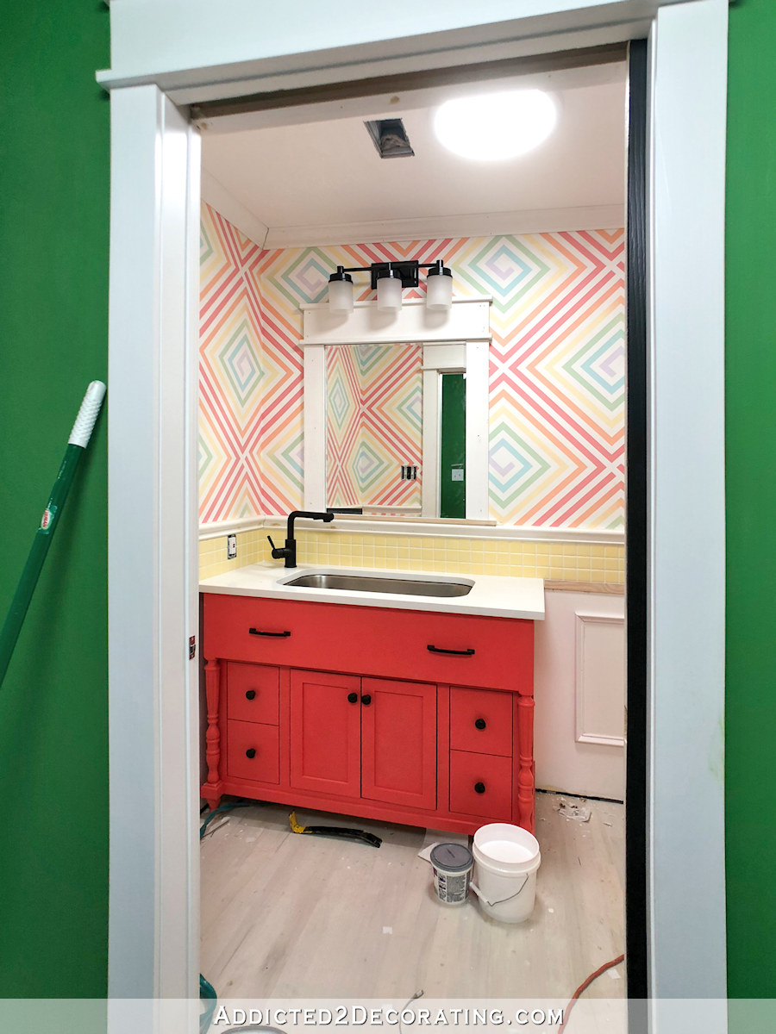


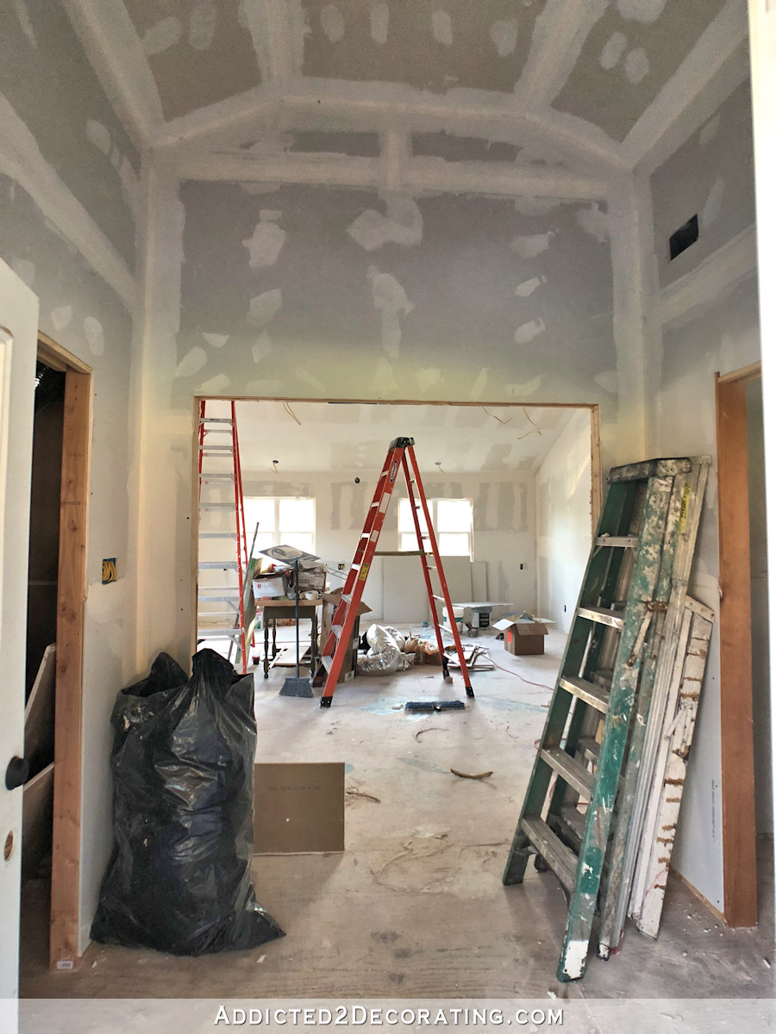
Go with what you love. If you end up not liking it, pull out your sink and faucet/sprayer and put a different top on and use it somewhere else.
I love the first one. But your creations are always beautiful.
I really like the first one but wonder if painting it black will hide all the gorgeous details. Could you have black legs and stained cabinet? Perhaps draw some mock-ups? Someone else questioned how difficult all those details might be to clean in a utility type vanity. Ugh. Something else to consider.
I love love love the first one! And I have full faith that you can do it and make it work! You sometimes “overthink” things, IMHO, then end up figuring it out and it’s always beautiful what you end up with. 😀 I hope that makes sense in a good way.
Good morning Kristi.
Option one from Park & Oak Design is classic to me. Smashing in black with the bling of your turned legs added if you choose. Just lovely.
On gosh, I love all 3 of them, any of them would look great. I know that doesn’t help much but they are all so nice.
What if you were to look at kitchen cabinets for inspiration? Since it is a kitchen sink and faucet you could see how the deeper cabinet actually looks?
I love the idea of using the turned leg style with the more modern walls. It’s very cool and eclectic. I was actually excited about it being stained wood with the black wainscoting behind it, but I’m sure whatever you do will be beautiful.
I say go with the modern look. It will be a perfect compliment to your walls, etc.
I love the first one, and I think it would look great. What’s your plan for the vanity top?
I’m going to try something I’ve wanted to try for a while now — MDF painted white with a clear epoxy resin coating.
What brand epoxy resin do you use? I am hoping to refinish my daughter’s table and chair. The top needs to be “waterproof” so I am hoping to use an epoxy finish at it and then a poly on the rest of it. Thoughts?
That would work. The only brand of resin I’ve ever used is ArtResin, but it’s meant more for art and not for countertops. I’m thinking about trying out a brand called Counter Culture. I follow them on Instagram @counterculturediy. They have two or more types of resin, but they say one is perfect for countertops because of its durability, so I think I’ll try that one out.
The second one in black will look outstanding. Save the legs for your master bathroom or anther project.
I like this idea!
Personally I like the modern vanity, but you need to build what you love, or you will end up ripping it out and starting over. Your taste is impeccable and I know your bathroom will be beautiful.
Based on what I’ve seen you accomplish, I think you can make anything work! So go with the style that makes you happiest – if you can incorporate those legs, go for it! Maybe make a sketch and see how the proportions work to your eye …. I can’t wait to see the finished product. I just love that you make it your own, regardless of “style” constraints. Everything you’ve finished is touched with your individual “style” – which makes it right/work. Carry on!
I think that once you paint the more traditional style (with the turned legs) black it will look more modern and will blend really well with your walls. I think the more modern style will look too expected with your walls and less like you.
I’d say go with the modern one here that goes well with the rest of your decor, has a tutorial and will help you meet your deadline. Keep your favourite to use in your master bedroom where you know it will work well for sure because you’re not using a kitchen sink there.
I agree with Luisa!
Yes, this!
Since when are you afraid to try something and see how it turns out?? 😀
I like modern versions. The walls are so busy I think the more ornate vanity would be too much going on.
Let the walls be the star of that room.
If the sink is to be a work sink, it needs to be kitchen sink height (or your comfortable height) to eliminate back pain. My back will have a stinging pain after long time at the sink cleaning vegetables.
I’m actually making this one a little lower, customized specifically for me. Remember, I’m only five feet tall. 😊
Exactly. I am about 5’10’ and because height for me is an issue (as in Sherrie’s comment), I was thinking that the proportions should be to your height since it will be a work sink. For people who might be using it infrequently – they will adjust to whatever height the sink might be since they will most likely just be hand washing. I think the bigger issue might be any splash over you might have onto the wood below, so a bit of a larger lip for the top, and super waterproofing below might be considered.
I like #1 best! Black will make it modern and you love it.
Yes, yes! I agree!
Hi, I like the second one I think it would look great imo, but instead of a third drawer couldn’t you have a false back halfway,depth wise, plus it needn’t be the whole width just wide enough to hide the hose.
I love the first one and how that design ties back into your kitchen a bit. But if you would always choose a turned leg, then I think you have your answer!
I like option #2
Jan
Just speaking from experience… my cabinet surfaces get pretty messy with paint splashes/etc. as I’m cleaning up. You may want to consider the time/difficulty of having to clean all those pretty details later.
I’m sure whatever style you chose, it will be fabulous – as with everything you do!
I think the turned legs would be best so that it will tone down the contemporary look of your wall treatment!
I love the vanity in your first picture and think it would look great in black! I guess that you wouldn’t be happy with the modern one as the frst one seems to be so much more you (and the fact that you already worked on the legs is a dead give-way ;)). Is it possible that the modern one is so tempting because it’s easier to build and already comes with a construction plan? If so, I think it might be that ORC phenomenon again: Is it possible that you want to finish your project in their timeframe? But you don’t work like that normally, as you always have so many more ideas while working on your rooms and thus constantly add to your projects – and in the end making them so much more perfect and YOU in the process. Like with the pantry, I’m thinking that you might want to turn off that stress source psychologically. It is kind of artificial, anyhow, and in my opinion not really suited to your work style by imposing such a tight schedule (which a lot of the other participants seem only to use to go to shops and chose their decorations or direct their builders – rather than build everything from scratch as you do!!!). I hope you can just go about your project in a way that makes you happy and content without having too much pressure built up by this challenge (which in my view is totally unnecessary for making you the awesome design heroine your really are, anyway!!!!)
I dont understand the vanity thing on legs. Sure I like the look but all the hair and crap getting under the thing. I would rather it go to the floor so I can get to all the dirt and stuff easier.
I like the suggestions to go with the transitional (it’s not really modern) style for the utility room sink and save those pretty turned legs for your future master bath. I agree that the walls in that room are the focal point, and a sink and vanity with simple lines will not detract from that.
Whichever style you choose, keep in mind that your sink should probably sit directly above a cabinet, rather than drawers (like the second photo you posted, which is my personal fave), because again, you need to have space for your hose to hang down freely. I suppose having false drawer fronts, or shallower would work too, but what’s the point of that? 😊 Accessing plumbing is easier when it’s in a cabinet is easier too, in my opinion.
*shallower drawers
Make it the way YOU will be happy with it.
I like the second picture for a lot of reasons–not just because I like traditional. Personally, I think the first one with all horizontal lines would only emphasize the depth of the top overhang section. Because of the drawers and doors, the second one would be much less noticeable, so I wouldn’t worry too much about the top section unless it exceeds more than 1/3 of the total cabinet height. You can customize the the drawers, if necessary, to ensure there’s plenty of room for the sprayer hose to hang freely, but with a center “open” area, you probably wouldn’t need to do that. And why not use the turned legs? You’ll likely spend a lot more time in your studio and in and out of that bathroom than you will in your master bath, so why not enjoy the “pretty” that you love. By the time you are working on the master bath you may have found another set of turned legs that you could use in there if you want. At any rate, with a black vanity, the design lines will be less obvious. I also wouldn’t worry about mixing traditional “classic” with modern walls, so go with what you love, regardless of which choice you make. It will be beautiful!
You are more of a traditional type person. Either way, consider closing in the vanity (i.e., no open shelves). It is close to your studio so it will get dusty. No point in looking at the bottom shelf if you don’t have to, as anything you put on it or in baskets will also get dusty.
I just used baulistrades to make my vanity. Like these; http://www.iyashix.com/stair-spindles-wooden/
It turned out as close to perfect for me!
I like the first one best and think that you could make the top apron deeper and it will look fine if you make two deeper drawers below rather than 3 shallow ones. I really don’t believe you’ll be happy with the modern one in the long run.
I love those old turned legs but are they too “spindley” for a 4 ft cabinet?
I’m a sucker for a turned leg! But I have to agree that I think the more streamlined style would work better in this location. ( IMHO ) But, if you decide on a turned leg, can you “slice” the legs lengthwise, so they have a flat back to attach to the box parts? Or is that even necessary? Have you considered finding a dresser at a resale shop and adjusting it to fit your needs? I hate to see you take up time in constructing the first image design from scratch. Also, would you be adding a faucet style that matches the traditional look? Sorry if I ramble, it’s my brain, not me! LOL!
Traditional vanity with the drawers black or the frame black with stained drawers
What about looking for an old dresser or chest of drawers on Craigslist or local thrift store etc to customise into a vanity?
I love the first one well, because you know I’m more traditional. I like the idea of black. I was thinking you could stain it black or pickle it wo the wood grain would show. I like the above where someone said split the leg in two and use it as decoration. It will be awesome whatever you decide!
I love the first one. With all the corners in the painted wall, the turned legs will soften the space. There. A legitimate reason. 🙂 I’m torn with painted or stained wood though, lol – but you know your space.
I’m all about a turned leg also! Painted black if you go that route will help bridge the gap between traditional and modern. Oh so sexy!!!
It’s amazing the number of decisions that go into a simple item like a bathroom vanity. When we moved into our 1960’s home, the master vanity had a formica top with the metal strip around the shallow, mustard-colored sink. I was so excited to find a marked-down vanity with built-in sink at Home Depot. There was a slight chip on bottom edge of counter, and 3 holes ready for an 8″ faucet, not the standard 4″ bathroom faucet. I was actually happy to put in an 8″ kitchen fixture, then we realized it made it impossible to open the medicine cabinet! When we finally got it installed, there were issues because the previous sink was mounted to the left, and the new vanity’s sink was in the middle. We finally ended up sawing off part of the middle drawer to fit the drainpipe. Top drawer is fake, middle drawer was divided into 2 sections to allow space for drainpipe, and now has a corner cut off for the drain pipe. Bottom drawer would be functional, but the 3rd hole (we finally ended up using a 4″ bathroom fixture) leaks into it. Then my husband went to repair the toilet, and ended up cracking the counter even more with the pipe wrench. In my head, I keep saying, but it was such a bargain! It’s time to let go, I guess! Anyway, in addition to having enough room for the hose to hang down, don’t forget the drainpipe, especially if you are building or adjusting drawers. I wish I had pre-planned as well as you do, then maybe I would have realized it wasn’t that great a bargain!
Hoping you choose either #1 or 2 so I can learn from your fabulous tutorials😉.
I like the first one. It’s really different looking. Will you be doing the aged brass keyhole accents and aged brass on the legs? I think that would be a nice bit of bling against the black.
Kristi, I LOVE the picture of your grandma at the bottom! (I’m not on instagram so I cannot comment there!) Just had to say how beautiful she is – and 107!? Amazing. Just look at her
beautiful skin! She looks younger. My mom passed at 99 years in 1915 – she was wonderful right to the end. Enjoy her – I wish I could give her a hug!
Couldn’t you build the last one and use your legs in the place of the legs suggested? You have better vision than I do. Would that work?
I much prefer the traditional ones over the modern. And I like the look of the first one, but I like the option of having a door section in the middle of the second one. I know either will be beautiful!
I like both styles you’ve shown, however I worry that the cabinet painted black will blend w the black wainscoting you plan to add to the room. It would be a shame to do all that beautiful vanity building only to have it “disappear” in the space.