My Big Project Do Over – The Problems And The Solution
Today I’ll end the suspense and tell you what big project I’ll be redoing. 🙂 I didn’t tell you yesterday because I know some people will love this idea, some will hate it. Some will see my issues with the original project, and some won’t see the problems at all and will think I’ve lost my mind for redoing such a big project. And while that’s perfectly fine and understandable, I wanted to kind of get myself to a point of no return before sharing because I don’t want to be talked out of my new plan or swayed by opinions. So yesterday, I firmed up the plans in my mind, last night I headed to Home Depot to buy everything I’ll need for this project, and this morning, immediately after I took the pictures that I’ll show you below, I took a hammer to the original project and removed a big part of it.
I’ve reached the point of no return, so now I’ll share. 🙂
Based on the info I gave you in yesterday’s post, and by the process of elimination, I basically left you with three big projects that could have been redone — the piano (it’s a keeper!), the sliding doors (not a chance!), and the pony walls and columns (ding! ding! ding!).
Yep, my issue is with the pony walls and columns, and particularly the right side and how it seems to fight the wall now that I’ve installed the picture frame moulding and chair rail on the walls.
It’s my painted kitchen floor all over again. Remember my painted stripe kitchen floor? I loved that floor, and I loved how it looked with my green cabinets…right up to the moment that I added the gold leaf to the cabinet doors. That gold leaf was a game changer, and the floor and gold leaf just didn’t work together. So I had to ask myself which one I liked better, and as much as I loved that floor, the gold leaf won out.
This is the same situation. I love my pony walls and columns, and if I were to list my favorite projects (the ones that I’m the proudest of) in this house, it would rank in the top five. BUT…the wall moulding (picture frame moulding and chair rail) was a game changer.
I can’t stand the way that the recessed panel on the pony wall competes with the picture frame moulding on the wall. And I hate…HATE…how the baseboard has to jog out 3/4-inch to wrap around the pony wall.
The other pony wall looks much better because it meets the wall at a 90-degree angle, so the transition from wall to pony wall looks much better. But on this right pony wall, where the pony wall meets the wall on the same plane, it just looks like a jumbled mess.
I spent many days racking my brain to come up with a solution that would make the wall and pony wall more cohesive, and while I thought of a few things I could do, there was no fix that I could really get excited about. They all seemed like Bandaids when in reality, surgery was needed. So it came down to a decision. What do I like better? The picture frame moulding or the pony walls? In the end, for the overall look I’m going for in this room, the picture frame moulding wins out.
So the pony walls and columns are going, and that left me with three options. (1) I could remove the pony walls and columns, and just frame that out as a big, plain cased opening. (2) I could build out some solid walls on each side to give definition to the music room, and then frame out that narrower cased opening. Or (3), I could come up with another way give separation to the two rooms while still letting in light and not visually closing off the rooms.
Option three is the clear winner, so my solution is to install stationary built-in French door panels on each side.
I am so excited about this solution! In fact, if I’m honest with myself, I actually like it better than the pony walls and columns. And because there will be no pony walls to contend with, and it’ll be just a framed opening with door casings that match all of the other door casings, that means that this jumbled mess…
…will be cleaned up to look just like a regular door casing with nothing competing with the wall moulding.
Aahhhh…so much better, right? 🙂
Addicted 2 Decorating is where I share my DIY and decorating journey as I remodel and decorate the 1948 fixer upper that my husband, Matt, and I bought in 2013. Matt has M.S. and is unable to do physical work, so I do the majority of the work on the house by myself. You can learn more about me here.

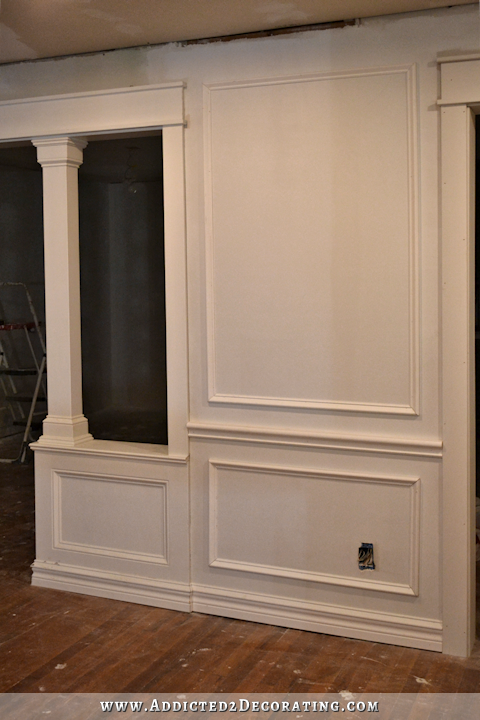
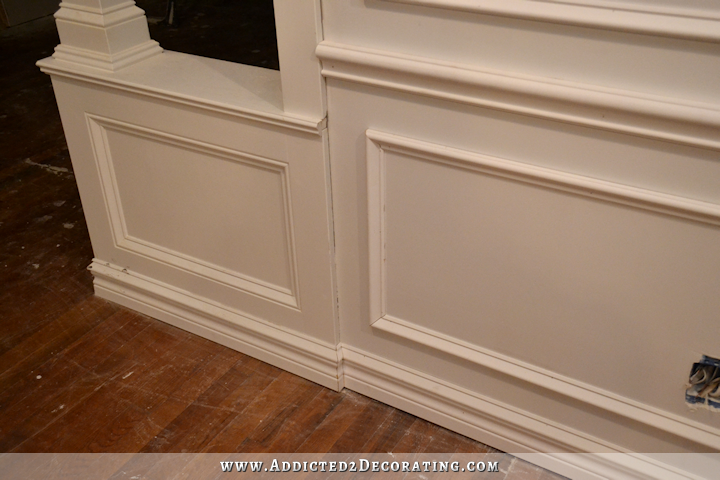
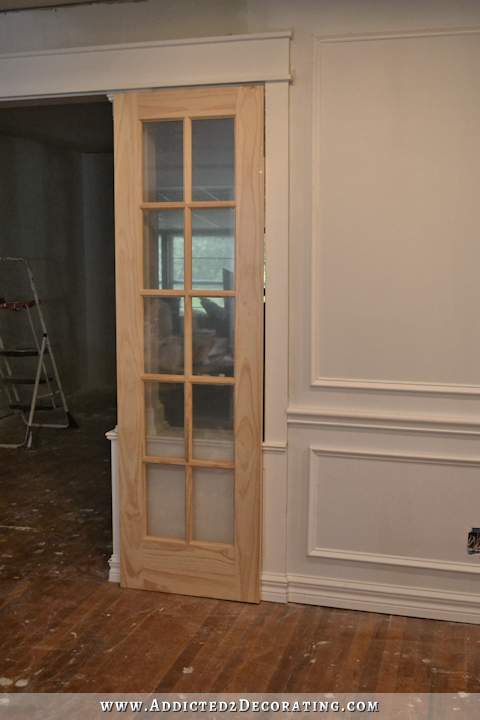
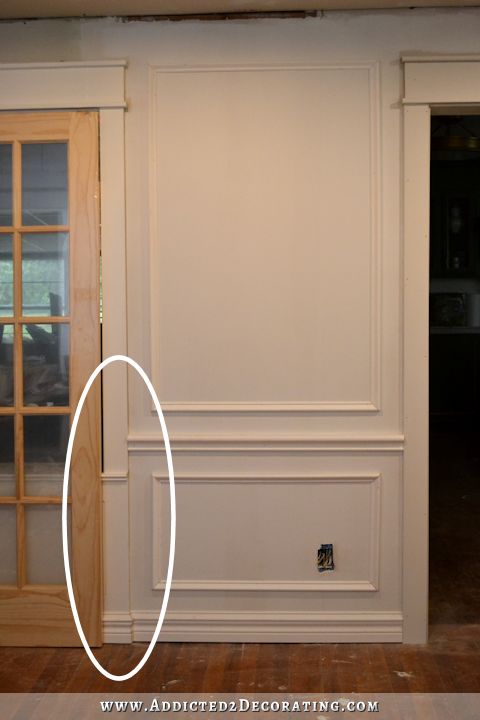
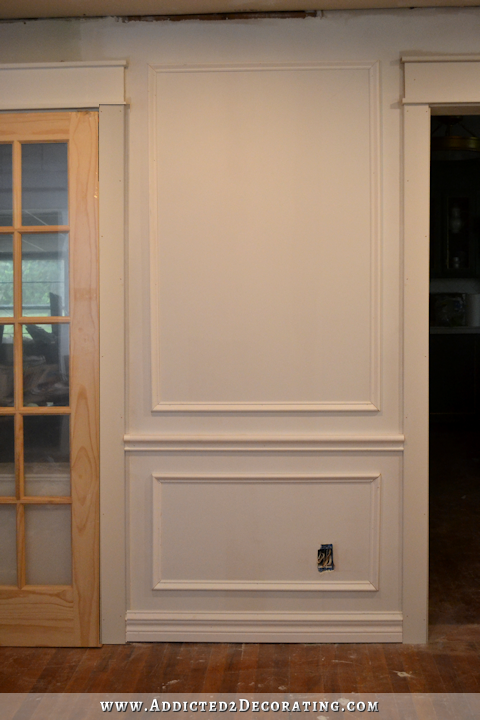


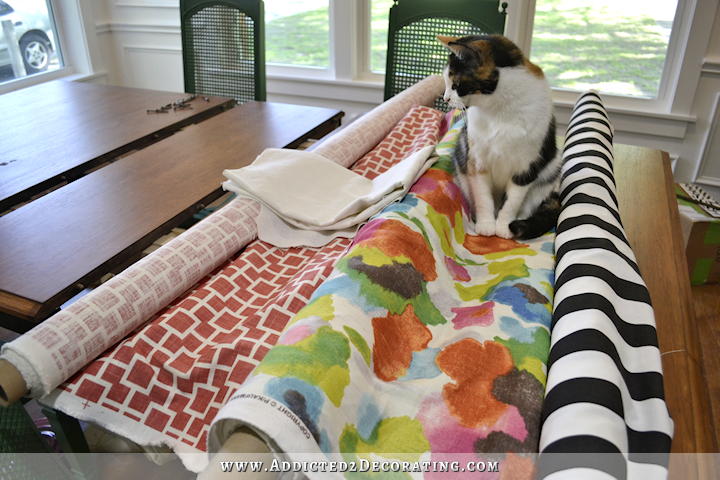

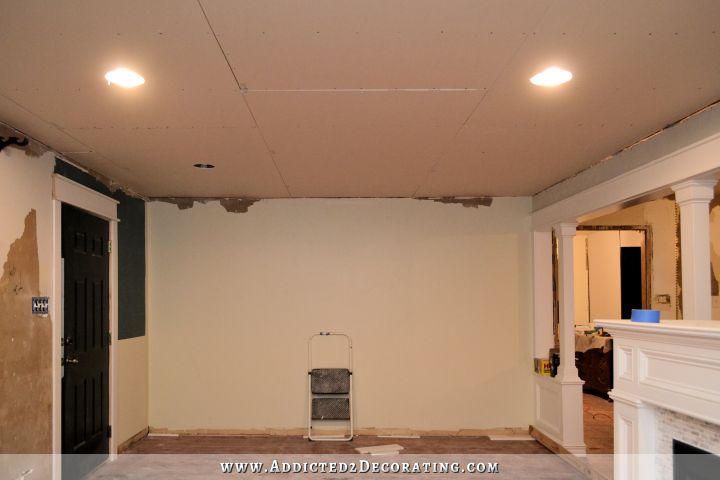
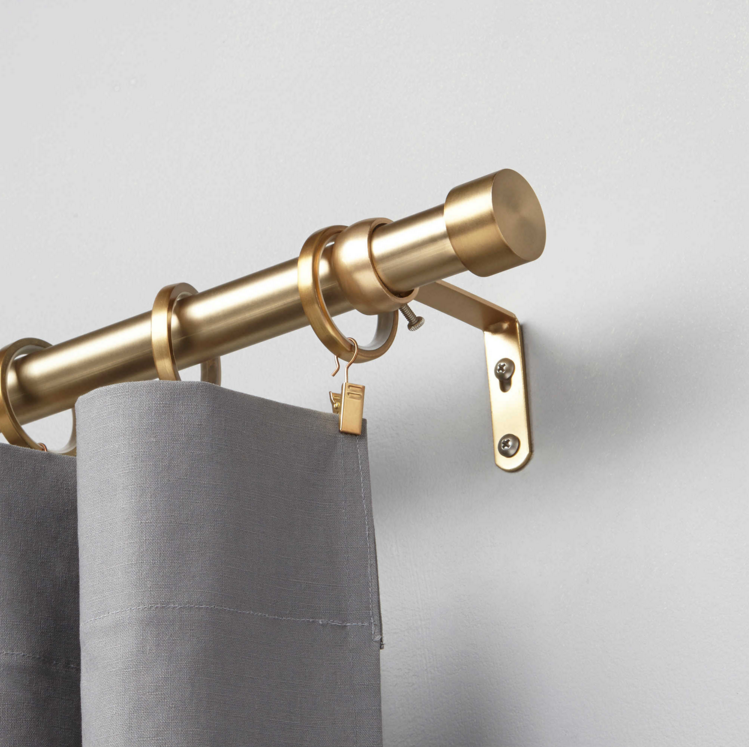
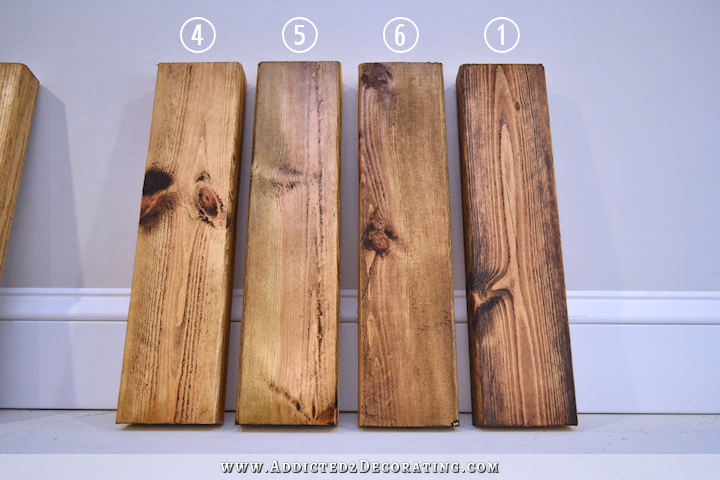
Dang it !! I was hoping it was the sliding doors so I could offer to buy them from you!! When I read the post yesterday, I had a feeling it might be the pony walls and thought, what a shame to take out something so pretty. Once, I saw your picture of the “jumbled mess” as you called it, I totally agree. That would make me insane. Good for you for not opting for the Band-Aid!!! Whether it makes sense to your readers or not, it is YOUR house and should do what YOU want in YOUR house.
My thoughts exactly! I loved those pony walls and columns, but seeing the jumbled mess–yeah, couldn’t have lived with that. Might have played with other options to try to keep both, but I have to say that the clean line of that new cased opening with the windows is very nice. I actually felt a little anxious reading through the post, and then saw that last picture and it was just a happy sigh, “Ahhh!” Very good call.
I love it, just totally love it, gives me a great idea for my century home we are restoring 🙂
Ahhhhh. Much better! As I recall… you posted an inspiration picture a long time ago with something similar? Amirite?
How does this look with your sliding doors?
How would it look with something on a smaller scale mimicking the sliders? Too much?
Glad you found a new plan, and I think those doors/windows will tie in the new windows you just got! The pony walls started to bother me as well, since it had the different kind of paneling from the walls, and that the chair rail didn’t line up with the top of the pony wall. So excited to see more progress in this room!
I LOVE IT!!!!!
I KNEW IT! I not only knew which project, I knew WHY! That little detail would have driven me crazy too! very happy that you found a solution that makes sense to you and will me you happy in the long run. That’s the way it goes with home remodel and renovation. Ideas change all the time. You are incredible that, unlike me, you don’t let it bog you down into getting nothing done.
Ditto, big time!
I gotta say with 100% truth, that as I was reading through that post, all I kept saying in the back of my mind was, “I she CRAZY???”! Here is another project that looked beautiful and SHE’S RIPPING IT DOWN!!! Yup, kept on saying it with the entire post. I didn’t agree with one bit UNTIL,,,,,
Until I saw the finished look. You are 100% correct, and as usual, right on target that it looks MUCH better. I must say that you really do have some inner vision for final projects that I don’t think I’ll ever have. It is a talent, that you have deep within you, and I’m jealous that I don’t possess that gift.
It does look great! As usual, you know your stuff!
I totally love this idea – I think it will look cleaner and as you say way more cohesive!
Love it!
As frustrating as it is (for you!) to have to re-do this, I LOVE this option so much! I can completely see the problem, and I’m sure that would drive me crazy as well. It will look great when finished
LOVE IT!!!!! will these doors be black to match your other doors? Or will they be white since they’re more of a fixture?
Totally agree with your thinking. Sometimes even though you love things, they just don’t go TOGETHER. Once you highlighted the pony wall and the wall itself side by side, I think your French door update will be MUCH BETTER and is so FABULOUS!! Have fun!!
Yes! Yes! Yes!
I JUST couldn’t put my finger on it, but something about those pony walls bugged the everlovin’ crap put of me – and it is EXACTLY what you have pointed out! I am liking the solution much ore.
I’m just wondering if you considered narrowing the pony wall to meet the neighboring wall and bringing the ledge area up to the chair molding? Or even just bringing it up, because I don’t think that jog is really a problem, or the problem. (I kind of like jogs) Can you tell that I really love your pony wall and column?
I agree. I love the pony wall and column. I wish I had them.
LOVE IT! You are totally right. It ‘cleans up’ the misalignment. And it may let in even a little more litght. A winner for sure!!
I love the new look. I hope those french doors don’t detract anything from the beautiful black doors in your music room. Maybe now all your “redoing” is behind you and you can move forward with completing the new dining room and entryway. I can’t wait to see those rooms come together.
I like your new plan. It’ll be a fresh look that will allow light into your music room and still provide a distinct room divider.
I thought it was the pony walls just by process of elimination … almost wept as I read, but wholeheartedly agree with your choice. Hoping there will be another place for those beauties down the road. Love the new vision and can’t wait to see!
COMPLETELY on board with you, woman!!! I hadn’t noticed the jog before, but it always messed with me that the recessed panels on your pony walls didn’t come up to the same height as the picture moulding in the front room. And can I say that I adore the look of the french door side panels. Perfect solution!! Way to go!
Love it! So easy to install too. We have the same thing in our house…kid of 🙂 It was built in 1951 and these are original to the house. We have stationary French Doors on each side and a set of French Doors in the middle that actually open and close…they’re wonderful. You can see them on the side bar of my Blog 🙂
http://lamaisonlafortune.blogspot.com/
Can’t wait to see them installed and painted…great choice!
You made the absolute right choice in my book – looks wonderful!!
As much as I loved your pony walls…..you are right! This will look so much better with the walls now. Can’t wait to see the finished product!
I love the new solution! You go girl!
I also like it much,much,better! 🙂
Until you pointed it out, I hadn’t noticed the difference in paneling, but now that you have, it is so obvious to my eye, too. Truthfully, I much prefer the stationary French doors to the pony wall. Very classy. As far as criticism about your choice to redo this project goes, you wouldn’t continue to wear an uncomfortable or ill fitting dress just because someone else liked it, would you? This is Matt and your home; wear it as you like it, too. Good luck. I can’t wait to see the finished project.
I loved your pony walls, but they never felt like they belong. I love…love the new glass door idea, looks like it belongs!!!
Didn’t notice the bad transition between the pony wall and full wall before, but when you pointed it out I can understand why it bothers you. It just doesn’t flow. Love your solution with the french door, can’t wait to see how it turns out!
In all honesty, I think it looks just fine. No one would ever notice.
But if it drives you crazy, I totally get it.
The panels would compete with the rolling doors you put in, IMO.
However, wouldn’t your time be better spent completing other lingering projects then to start this one up?
*chuckle* I kind of figured it was either the pony walls or the picture frame molding. Now that I see the little jog in the wall, that would have bugged me too and I would have felt the need to fix it somehow.
I think I probably would have tried some solution that involved raising the pony walls to match the height of the chair rail and making them skinnier so that the right one is flush with the wall as if it were part of it (with a standard picture frame below and the chair rail wrapping under the shelf). Either way, you’re looking at major reconstruction to thin out the walls.
Your solution with the doors works well too. My father did a similar thing to break-up a long room into a dining room and living room without closing-up the room. It worked great.
Clever, very clever! Another thing I just thought about…….your dining room table inspiration. Pony walls look craftsman. The table you want will be better highlighted with your new design. Way to go!
While I agree that the current configuration isn’t the best I’m not sure that small, multi-paned French doors will be right either. I think they will totally detract from the decorative sliding doors at the other end of the music room. Since major surgery is involved with any change, I’d overhaul the columns and pony walls so there’s a better transition, not take them out. Of course, it’s not my house, LOL.
Bingo! I knew it would be the pony walls, and why. Best wishes for a speedy change out and much happiness as a result. Cheers, Ardith
I am afraid I am like a lot of people – I did not notice the “jumble” until you pointed it out. Then it stood out like a sore thumb. Your solution is terrific. It goes so well with the picture frame molding and everything looks so much crisper and cleaner. Good job!
You are a genius, a creative, talented, energetic, and brave genius! I’m in awe of all you’ve done on this house, I love it that you never “make do”, but keep at things until you love them.
Loved the pony walls with columns…very elegant, and they repeated the rounded forms found in the kitchen. Still – they just looked “off” after your dining room molding was installed.
I’m sure the new idea will be perfect after you put YOUR “magic touch” to the french door panels.
I too am a bit concerned that the French door with its divided lights will detract from your sliding doors. Are doors with a single glass panel an option?
My thinking exactly. The black sliding doors are so elegant looking and these multi-pane doors are so country. I feel like they will completely take away from the doors in the music room. Now a single glass panel IMO would complement the music room doors beautifully 🙂
I too, think these will take away from the fantastic sliding doors, I liked the pony walls, I might would have tried to rework them to a different height. That said, you know what you want and have proceeded with your new vision. When all is done, I’m sure it will be lovely.
I agree with CS, your French doors are going to detract from your beautiful sliding doors. Please rethink your choice. I feel like you need to do some more photo shop pictures with the sliding doors in the background to see how the new French doors will look. I’m sorry , but the divided lights are going to drive you crazy just like the molding has.
Yes, soooo much better!
I gree with your idea. But would opt for stationary french doors with the inside trim replicating your sliding doors interior circular lines instead of all those little rectangles. It would kind of invite you into the room and have a nice cohesive flow. Can you change the inside trim on those doors?
So agree on the panes. Either one full pane, or make one of those beautiful decorative inserts that you are so good at! Since the windows in the dining room have panes, then just one full sheet of glass? Love the idea!
I agree too. Single glass inserts would be beautiful and fitting for your style. 🙂
Totally agree with the problem and love your solution. Ya gotta have more faith in us.
Are you going to paint or stain the new panels?
Kristie, I support your courage and commitment to make your home work for you! I recently returned a very expensive stove. It cost me delivery charges and the replacement was more expensive. But, I chose not to spend any of my energy being reminded several times a day that I regretted not buying the one I liked.
I get inspired by the commitment you have to yourself to make your heart sing! As always, thanks for sharing your song! Hugs
Ha, the before looks fine to me, but your new plan is beautiful! Really classic feel!
You’ve done it again – made something that looks great even better! It is the perfect solution. Thanks for sharing the process with us.
As much as I loved the pony ways, the moment I saw that first picture, I agreed that it looked ‘off’. The flow of that way seemed wrong. Good for you for fixing it to make it WORK! AND I LOVE the stationary French doors. they are going to look amazing!
Pish-tosh to the nay-sayers! It’s YOUR house and you need to be happy living in it! The rest of us are just along for the ride hoping to pick up some tricks of the trade! 🙂
What a relief! I thought you were going to do something to the kitchen, which I love so much! I think you’re right to make this change. I like the pony walls, but they do clash with the molding! I would have been bothered by that forever without knowing why!
I love how cohesive the new look is….but I also loved the pony wall/column idea. I love when you change your mind….I just gives me more ideas to work with!!!! Go Kristie!
LOVE. IT.
I love that idea! I think you should put those beautiful peacock handles like your other doors.
Yes! I absolutely agree and love your solution!
You are the worlds biggest nit picker!!!! No one would have ever noticed that wall but you. The French doors are great, but canlt you swing the pony walls around and make them the entrance to the dining room? I love them and I still think that the dinning room needs to have a separation from the foyer. You are totally crazy! This is the way you work so have it, just save those pony walls for somewhere! Blessings
I agree with many of the above comments: I love the pony walls but they do not go together with the wall now that you’ve beautified it 🙂 so as much as I’m sad to see the pony walls go, it would be my conclusion, too – because who would like to have a plant or similar object standing in front of that part all the time??? I’m curious about the final look of the panels – are you painting them white, black or some completely different colour???
So right you are! After seeing the photo I couldn’t agree more as much as I really liked those pony walls. They way they met the other wall wasn’t good. That would have bugged me no end too. I was a little scared that you were going to say that you had a problem with the kitchen through the opening – whew I am so glad that wasn’t it. Onward and upward!
I hadn’t realized what a jumbled mess you had. I know it would have bothered me too. This is a much cleaner look.
Wait, what??? I was reading and nodding in agreement up to the point about the three options… and then I was completely confused! Why isn’t modifying the pony walls to match an option? I was so sure that’s what you were getting at!!! Isn’t it the extra wood to make the design recessed the reason for the pony walls poking out? And if you would make them a bit higher they could even be continuous to the chair rail? Or is there something I’m not getting?
And if the solution is the doors (which is also a beautiful solution) why these doors? Weren’t you intending to make a set with the pretty pretty doors at the back of the music room? How do they look together?
Would you be willing to share some of your thought process with us? This is the first time I’m so confused after one of your posts…
How will these look with the ornate design of the sliding doors in the background? I’m afraid they might compete and you won’t like the look in the end. I also see these doors as something more to have to clean. But I have a toddler, so the less glass to touch the better 🙂
I love the pony walls but do agree they don’t work well with the wall molding. I think a better solution would be to rebuild the pony walls to match the style and height of what you recently added to the walls. That way the two doors won’t compete with each other.
GREAT SOLUTION!!! Love it????
Whew! I, too, thought you were going to do something to change the green kitchen, and I LOVE the green kitchen. I agree, that woodwork was a disaster. This will look so much cleaner. And I think it complements the other set of doors you made. Well done, woman!
Yeah, you had to fix that. Bummer that you did the work but you can’t predict the future.
It sort of looks like two separate displays of trim work you would see in the show room. Pick the right or the left, not both 🙂
Here is another example of making judgment without seeing the whole picture. Lol. I could not see the problem until the closeup was shown. We do not live in your home. We see pictures, GOOD PICTURES, but we cannot wander in the room and get the “feeling”. So I get the change you intend to make. I wonder,as do so many others, if the multi-pane doors will be acceptable for you. They are so different from your beautiful Peacock Doors. I will wait to see! I love that you are never afraid to change something to make it work for you! And always you let us learn along the way! Thank you.
Sheila F.
I like the doors, they look better than the pony walls unfortunately.
At least you have experience in building the pony walls under your belt!
Thank you Kristi! I always thought the pony wall was way over the top for your house and the size of the room…….so glad you are doing this, but I would opt for curved wood trim or no wood trim but what ever you decide it will look much more in keeping with the personality of the house, expecially with the new windows!
I am so relieved that you are changing it out now instead of later?!
“To thine own self be true…!” Your plans look wonderful and I admire you for not “settling” just because a project is finished. Your “do-over” will reflect what you truly want to make your house your home. Thank you for sharing the wonderful tutorials and information. Moreover, thank you for sharing all the realities of renovation and DYI. (Just wish I had a fraction of your energy and vision!) I enjoy your blog very much.
Kristi,
I am like you. Little things like the way the pony wall and other wall met and jetted out would have made me crazy too. Once you pointed it out, I understand. No matter what others think, when you are the one living with it….you have to do what you have to do.
Go for it and make the change!!!
LOVE the stationary French doors instead of the pony walls!
Wow! What a cool idea! BEAUTIFUL! I loved your pony walls, as a decorating idea in general, but am now looking forward to your new project! I love watching you create and build your projects! Not as excited about the “design” phase, never been good in that department, but I thoroughly enjoy watching the “putting the puzzle pieces together” phase! Thanks for sharing all these phases & processes with us!
Bravo!! Though I LOVE those pony walls and columns in and of themselves, you as so right that they were competing with, not complementing, the “paneled” walls. When I saw the photo of them together I immediately noticed the “clash”. One thing that bothers me is the height of the chair rail next to the pony wall. If you were designing them together as a whole, you probably would have had the pony wall be the same height as the chair rail, or relate to it in some way. I love the beautiful detailing you did on the “real” paneling of the pony wall, but it does make the “applied” panel moldling look not quite as nice by comparision, but if it contrast wasn’t there, you probably wouldn’t notice, or at least think about, that it wasn’t “real paneling.”
Good for you Kristi to not be afraid to do something over.
Yep, much better.
Hi Kristi, I read your blog all the time but I’ve never commented before. I’ll preface by saying I haven’t read the other comments, so I apologize if this has been said already. I LOVE your pony walls but I see the issues that you have with them. It would bother me too. The French door idea looks great, but have you considered re-doing the pony walls so that the top of the pony wall is level with the top of the chair rail on the wall? The chair rail could run all the way across and wrap the pony wall. I think it would be more cohesive than it is now if you could also work the wall flush with the existing wall. Just a thought. I’m sure anything you choose is going to come out great!
Brilliant! You are always an inspiration.
One of my favorite things about your blog is your honesty! I love how you just own up to admitting when something doesn’t work but Keep trying till you get it right! It looks awesome!
I totally understand. As beautiful as it is..it wasn’t completely cohesive..and it would always bug u…u r a perfectionist..all great designers are..Carry on ..can’t wait to see your completed solution
You are a world class problem solver! Kudos for not taking the easy road, but doing the work to make your final project outstanding!
I LOVE the pony walls, but,l can certainly understand what you are talking about with the mismatch! You have to be confortable with the look you want. Go for it…..
Love your solution! As much as I loved the pony walls when you first built them, your room has morphed, and this is a beautiful and fitting alternative. It will look perfect with your new windows. It’s going to be an awesome space when you’re through with it! And you aren’t that far away from the fun part …
Brilliant! I LOVE it!!!!