My Solution For My Problematic Breakfast Room Walls
Progress has been slow and steady in my breakfast room the last couple of days. Y’all, I’m so incredibly tired of peeling/prying/ripping that plywood stuff off of the walls. It comes off in splintered layers, so there’s nothing quick or easy about it. Thankfully, I only have a little more to go and it’ll be gone completely.
And what I’ve uncovered underneath just kind of makes me shake my head. On the one wall that was originally the exterior wall of the garage, I have original shiplap siding.
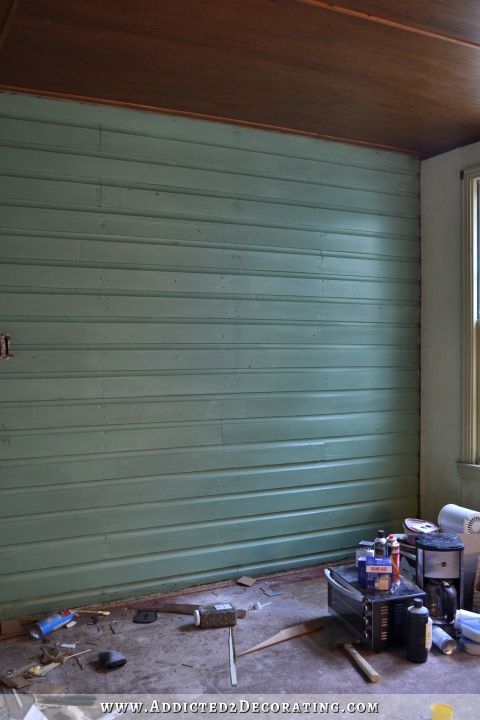
That extends just past the garage door on the left. The point where it stops is where the back end of the garage originally ended. (The storage room at the back of the garage was a later addition.) So when the garage was extended to add the storage room, which I think was added specifically to house the massive beast of a furnace, the rest of that wall was covered over with knotty pine paneling, installed horizontally.

And there is absolutely nothing behind that paneling except for studs. If I were to take that paneling off, it would be completely open to the storage room. In fact, if you were to stand in the storage room with the light off and look at this wall, you’d see light streaming through the gaps, and through one quite large knot hole. 🙂
Then on the end wall at the back of the room (looking out to the back yard), I have more horizontal knotty pine paneling.

And on the wall between the breakfast room and sunroom (and the small area that still stands between the breakfast room and the kitchen), I have a mishmash of horizontal and vertical paneling.
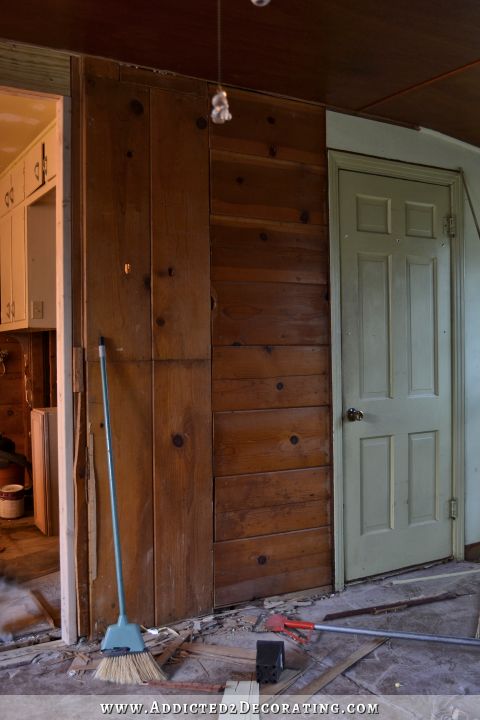
Y’all have no idea how much I want to cut corners and just cover over this stuff with something else. I dread the thought of removing all of it.
And since what I really want in here is for the walls to be covered in siding, I’ve tried to convince myself that perhaps the existing siding and paneling doesn’t need to be removed. Maybe I can just cover right over it.
But I don’t think that will work. If I add another 1/2 inch or 3/4 inch of thickness on top of the existing 3/4-inch-thick siding/paneling, that will throw off all of the window and door casings, trim, etc. So I’m thinking there will be no shortcuts for me. It all needs to come off. 🙁
So since it all needs to come down, I’m reconsidering my plans for these walls. As I’ve mentioned, I want to use siding on the walls of this room as a nod to the fact that this used to be an exterior part of the house. It’ll be painted white to keep the room looking clean and bright, but I definitely want some sort of siding.
I had originally wanted to use shingle siding that would look something like these (but painted white).
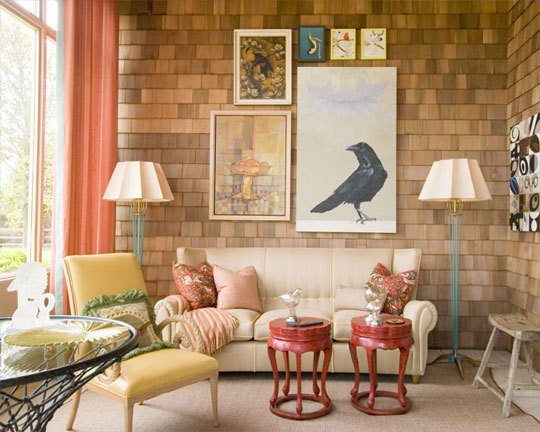 Shingle siding used on interior wall, designed by Jeffers Design Group, via Apartment Therapy
Shingle siding used on interior wall, designed by Jeffers Design Group, via Apartment Therapy
But the thing about that plan is that I would have to first put up drywall on all of the walls, and then put up the shingles so that I’d have something to actually attach the shingles to. And it seems so pointless to go to all the trouble of drywalling just to completely cover it up and add a thousand nail holes to it.
So now I’m thinking that I’ll use a shiplap or clapboard siding instead.
 ETraditional Staircase by Atlanta Interior Designers & Decorators Yvonne McFadden LLC
ETraditional Staircase by Atlanta Interior Designers & Decorators Yvonne McFadden LLC
Obviously, shiplap and clapboard siding wouldn’t need that extra (wasted, IMO) step of drywalling first. I would probably just need to use some Tyvex before installing the siding to be sure that there are no more drafty walls with light streaming through the cracks into the garage. And then I can probably add some insulation to the garage side before I drywall the garage.
 Rustic Entry by Johns Island Architects & Designers Wayne Windham Architect, P.A.
Rustic Entry by Johns Island Architects & Designers Wayne Windham Architect, P.A.
And I really do love the look. I think it’ll be a prettier, calmer backdrop for the things that will go in this room.
I think one reason I tried to go a different direction in the beginning (with the shingle siding) is because this look has become so commonplace on decorating blogs these days. Everyone and their brother is “planking” their walls. But you know what? I just need to get over that. The fact is that this look is actually original to my breakfast room (or at least to the oldest part of it), so it fits much better with my house than the shingle siding does. And while I’m not always one to care about the practicality of my design decisions, I do have to admit that keeping shingle siding clean and dust-free might be kind of a nightmare.
*Sigh* This seems like such a huge job. Who wants to come help me? I’ll feed you Mexican food! 😀


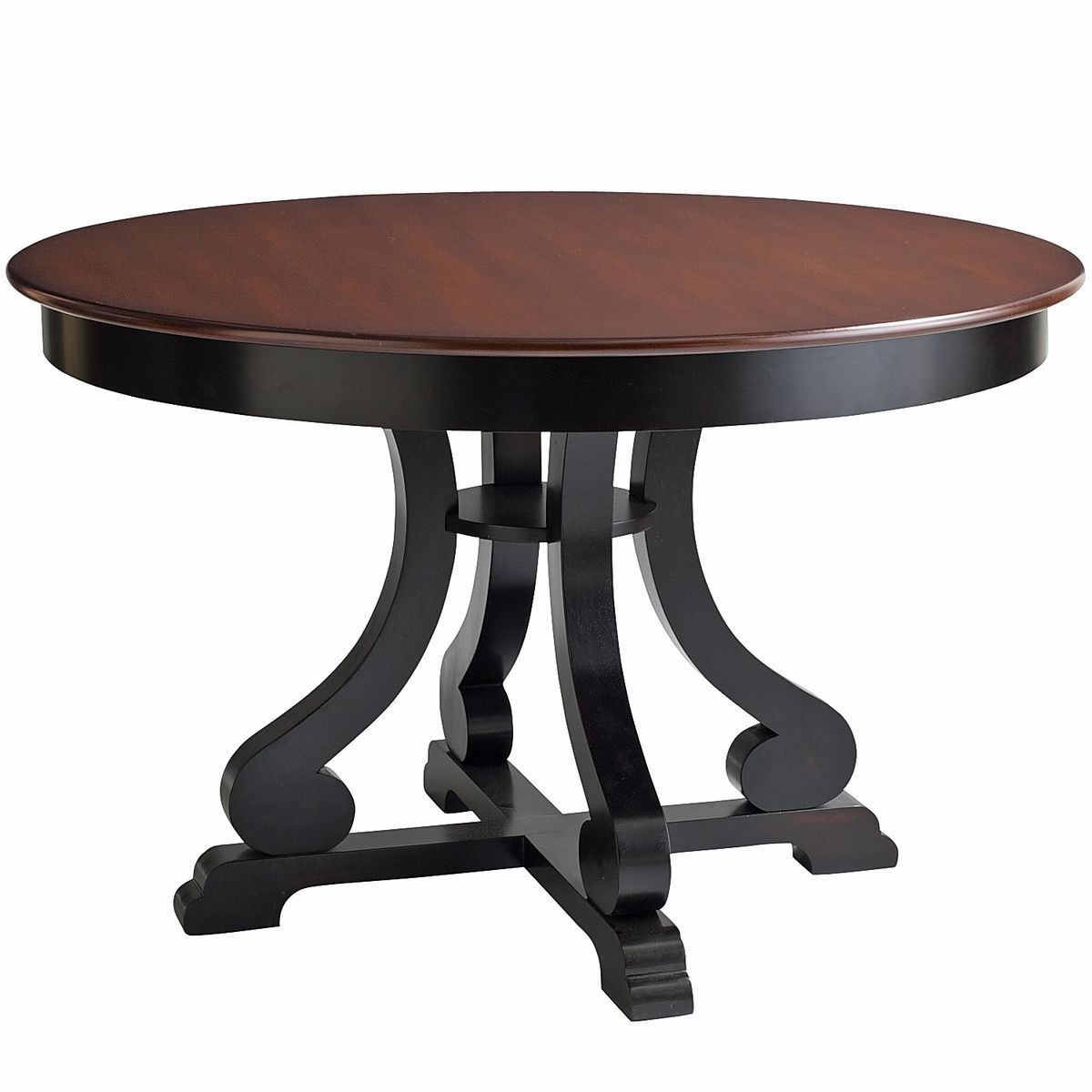
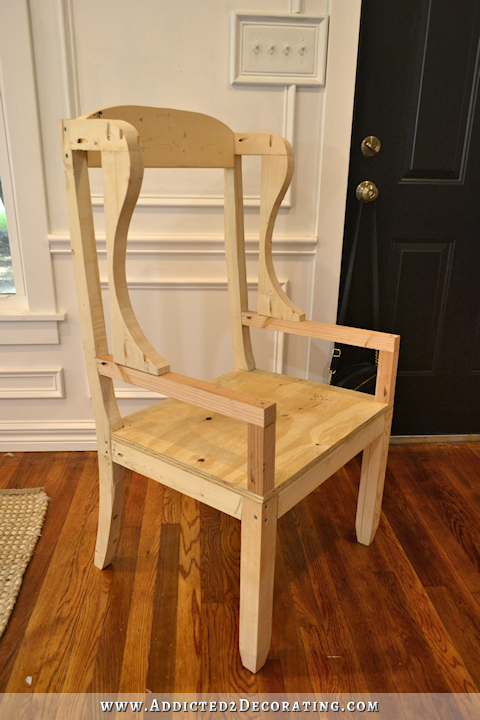
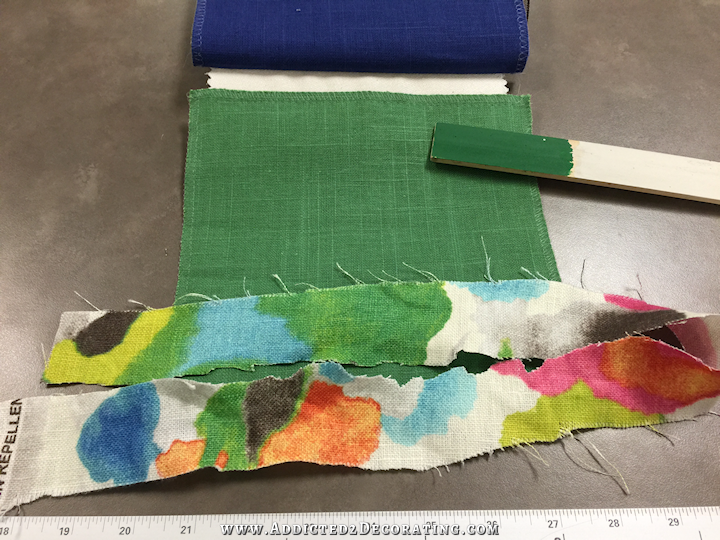
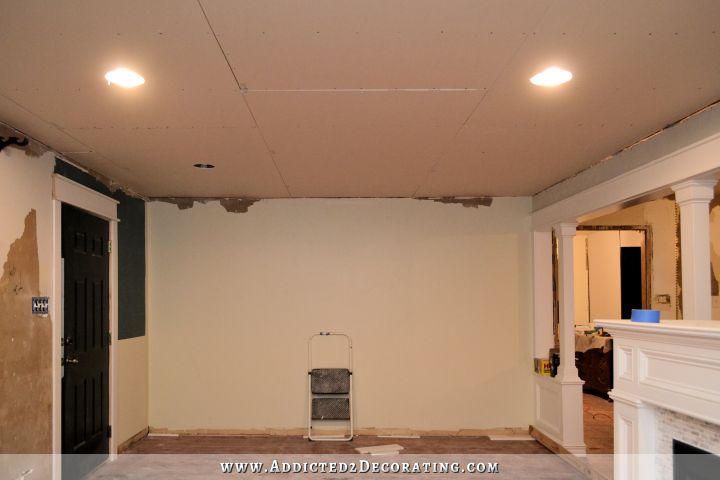
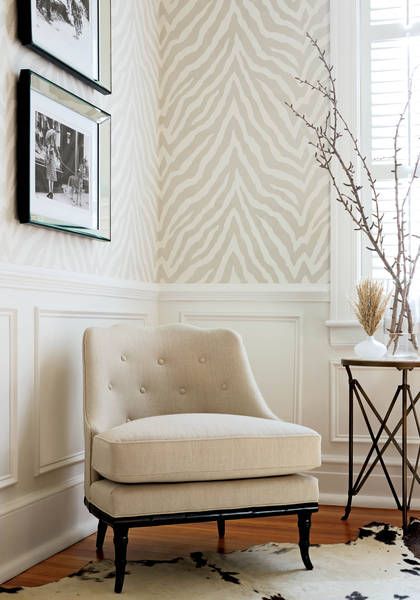
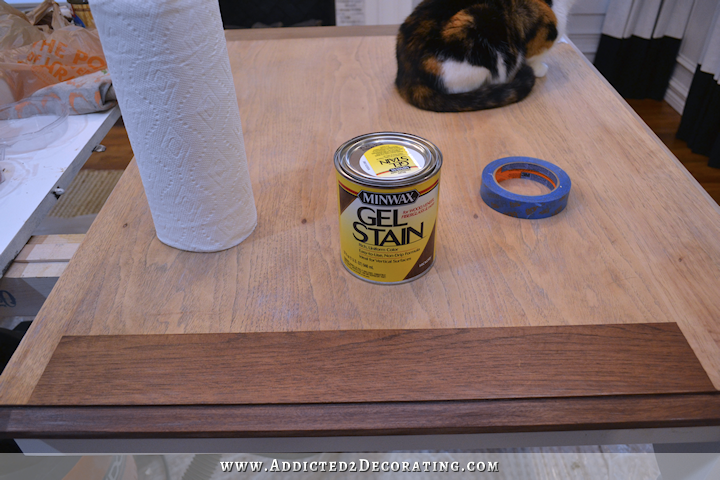
Wow…what a job, Kristi! We all know that you’ll get it done though! Be careful about inviting us to come on over to help out because I’m sure that many, many of us would love to spend even a few hours picking your brain in person while wrestling that knotty pine off of your walls (and that adds up to a lot of Mexican food)! All the best!
Love the new direction Kristi! I am sure it will look absolutely FAB when you are finished. Can’t wait to see the finished product.
Pity I’m not in Waco–Mexican is always good. 😉
Previous owner’s shortcuts are often head-scratchers. Most of them occur when someone wants to be expedient, rather than decent. I guess insulation wasn’t emphasized as much in the past.
The lapboard solution sounds nice. I like shingles, but they’re a pain-in-the-rear to install. I do hope you recycle the knotty pine–there are those of us who are looking for it (horizontally? really? to each his own)
Good progress!
I really prefer the insulation and lapboard siding option. gives the siding look you wanted and easy to add elements too of your own creative sparks. maybe you can save some of the best of the knotty pine for other projects later..
wish I had some laying around:) I’m building a custom pub table for my oddly shaped breakfast nook and it sure would make the perfect table top..
good luck..we all admire your hard work and True Grit.
Sonny
I’m in Virginia or I’d head right on over! My home had horizontal knotty pine paneling on the bottom half of the walls in my family room but in much smaller planks. I primed and painted it and the knots bled through – I went and got zinsser 123 primer and painted the knots about 5 times before I painted over the walls again. They haven’t bled through since and I love the look of the painted paneling. I think your room will look wonderful!!! That job seems so daunting that i swear I’d throw in the towel and call someone!! You have more stamina than anyone I’ve ever seen! You’re the Energizer Bunny on steroids!!!
I wish I could come help! I love the plank look, esp in a lighter color. I think it looks clean and classic.
Be careful what you wish for Kristi! My Dear Hubby works very frequently in El Paso (he is there now) and he gets frequent flyer miles! I just might show up!!!! LOL I love everything you do! Your design aesthetic meshes with mine perfectly. I have to say get over what others are doing. Siding is what works for this room. When you imagine the finished room is the siding wall going to be the focal point? Or will it just be the perfect backdrop for your beautiful breakfast room? You Got This!!!!!
P.S. if you really want a stranger to appear and help send me an email. I’ll be there! LOL
You sound tired and overwhelmed. I suggest after all you have been through…working non-stop it seems with food poisoning added to the mix that you take a break for a couple of days…get outside, enjoy the beautiful spring days, do something for yourself and when u come back you will feel refreshed and really to tackle this big job. And while it is a big job tearing off the old paneling, you will be much happier with the final result if u just stay focused, and ‘get it done’. I speak from experience…sometimes we just need to slow down, take time to smell the flowers. It will happen…
I would love to spend a day learning from you! You are doing a great job with your house! I always look at your post and think I wish I was getting that much done in a day, or even a year in some cases. Thank you for all your different ideas!
I’ll help!! You’ll fly me in from Idaho, right? 😉
Kristi, I think either would look great, and I’m excited to see what you decide. Not to be a Debbie downer, but two things you need to consider from a life safety- code stand point. #1, an attached garage should have a 1-hour fire separation to the living spaces of the house. This means a stud wall with 5/8″ type X fire rated gyp. board on both sides. #2 if you’re ignoring the fire rating stand point, I’d be concerned about CO2 from the garage and mechanical/storage room seeping into your breakfast room via the joints in the wall paneling. Based on these, I’d say drywall in the best way to go, and then you have limitless options for your wall cladding material.
I totally have to agree with this recommendation. Safety first always! Once the drywall is up, then add the planking. Even though it’s popular, it’s a great look for older houses. I’m doing it in my main bathroom and I have no idea what I’m going to find behind the 4×8 sheets of wall board the previous owner installed. So I do feel for you now that you know whats under there. My house was built sometime prior to 1865 (no local records on it). I discovered barn siding under the cement stucco on the exterior. I love wondering about all the incarnations of my home over time and trying to guess at what they were thinking when certain additions and changes were made. I find it fascinating!
I’d find some kind of plaster that works on wood, convert those vertical+horizontal planks into a flat surface then pretend they were wall and paint them. And slap anyone suggesting I work more on them! lol
And since you intended for something similar, keep April fool’s wall and paint it pretty, like your last inspiration photo – maybe you could do something to coordinate (they used the ceiling, but maybe you could use the back of your kitchen cupboards/island/whatever we call that?)
Good luck, and I wish you patience!
Sure!!!!! I’ve been waiting for an invite. Husband’s going to Dallas for FIJI pig roast. Fri. thru Sun. Leave the stuff on, cover with siding, build out our door/window openings. Done all the time. That wall stuff looks bad but is strong. You don’t know–the studs could be worse. 210-300-0471
Please make sure that you are giving yourself a proper amount of time to fully recover from having been ill for those days; it’s not only your body that needs it, but your mind and spirit as well.
As the very true saying goes, “A job worth doing, is one worth doing right.” It’s an ‘Elephant’ for sure, but even an Elephant can eventually all be eaten one bite at a time. 😉
I know it seems like everyone is doing planked walls these days but it’s been around for decades. Our last home was around 90 years old and the original kitchen walls were horizontal planks. I really like the look and have the same inspiration pic saved (the one with the gray walls and large horse print).
If you do choose to remove the knotty pine, offer it on Craig’s List. We have painted knotty pine in our 1948 “Breeze Way” and original in our basement. It can’t be purchased new, well it can, but it looks a lot like rough fence material. There are a lot of mid-century rehab people that would love the solid, old knotty pine…and they may be looking for just a bit of it!
Your ideas are so inspirational!
Wish I lived next door to you. I am a bit of a DIY’er myself, although not near the level of you! I like the cedar shake shingles but you are right about the dust. I LOVE the picture of the clapboard siding. Loved the walls AND ceiling. You can do it…I have faith in you.
Have you maybe considered a paintable 3-d wall paper? I was just looking at this stuff on Lowes.com last night for my ceiling, I took off my popcorn texture and uncovered a nightmare! This wallpaper looks like the real deal bead board, it has rave reviews and its cheap too. Its not super thick so no need to worry about it affecting your door casings and such. Here is the link if you wanna check it out
http://www.lowes.com/ProductDisplay?langId=-1&storeId=10151&catalogId=10051&productId=3379098&cId=detail
Keep up the good work, your amazing!
By removing the mish-mash of siding, etc. (sheesh, guess whoever put all that up had the “get it on any ol’ way mentality) to the studs it will give you an opportunity to check any elec. wiring and perhaps add more plugs, switches, etc. Could be you will find some wiring in poor (and dangerous) condition. Not to mention the insulation.
Love the clapboard look! As long as the walls are sealed off really well from the garage, go for it! I don’t know much about fire codes and such, just makes sense to check.
Hi Kristi, glad you are not going with the cedar shake. I looked at a model house that had a whole wall done in it and I thought it was overwhelming. I love them, but think they belong on a roof. I love the verticle siding. So what if everyone has it. Have you ever heard of a product called cement board siding? I am looking at a house in FL in June that is done on the outside with it and it looks so much like the wood siding on my current house in the picture that I was amazed that it wasn’t. I don’t know if that would be an option or if they even have it in TX. I assume they use it in FL in place of wood because of termites. I think the vertical siding will look great, especially with all the windows breaking it up. You are gaining on it, just keep your eye on the prize! PS would love to come, but I don’t do Mexican, sorry!
Sorry but—-I love the cedar shakes I’ve had for years! You scrub or paint– I vacuum 🙂 cement board siding will be wonderful for Florida—deter termites!
If someone could send me a ticket, or pick me up in VA (share driving and gas costs), I’ll help. One question though- will we go get massages after the job is done? 😉
I actually find the different directions of paneling interesting in your sunroom and breakfast room. Just painted a bedroom with three different kinds of paneling on it and no one has noticed that that the differences even exist. Of course I don’t know exactly what your plans are for those walls, but you’re the one who taught me how to make lemonade out of lemons which I so appreciate.
I love your solution. It adds texture and helps the eye to move without being too intrusive. I also think the comment about advertising the knotty pine on Craigslist is brilliant, especially if those interested will help you take it down! As far as painting it white goes, the natural shadows cast by the seams (for want of a better term) will change the look of your walls as each day progresses. In all, an excellent choice. Brava.
Are you committed to the shipboard/ lapboard siding for the wall? Or would you entertain the idea of a sort of mashup? As in alternating horizontal strips of wood: 1×4 and 1×8, or whatever. Or alternating wood with another, thinner material, such as MDF or plywood strips. Or perhaps squares of prominently-grained plywood with the grain turned 90º, stained in browns or colors with aniline dyes. These may give you some ideas on how to do something a little different from what all the others have done. Lowe’s Creative Ideas has some wall treatments you might like, or that would give you ideas.
I like the shiplap better than the shingles.
Jessica Lange’s Hell in the last American Horror Story was a house with walls of knotty pine. This clip made me think of your current predicament:
Fantastic clip!! Couldn’t be more perfect.
If I lived close I would so be on your doorstep with prybar in hand to help you! You do not want the shingles-my daighter lives in a VERY rustic A frame cabin that has cedar shingles inside….they are really hard to keep clean. Anxiously awaiting your photos of the tear out!
I think that shiplap is super neato. And I love the fact that it IS original to the house. Someone else commented above, but definitely check out your local code for the house/garage separation requirements.
I can attest that the fire separation is a good idea! Our neighbor’s house was struck by lightening, which caught the furnace (in the garage) on fire. Luckily due to the fire separation the damage to the house proper was minimal, though it did have to be gutted to studs to replace all the wiring fried from the strike and eliminate the smoke damage that the ducting helpfully spread throughout the house.
oh you poor thing! The JOYS of owning a older home! We had knotty pine on the walls of our old house in NJ, and it was a nightmare to keep clean, I think that the age and wood finish had a lot to do with it.
I certainly wish you the very best no matter what your choices finally come out to be – insulate if it is on an exterior wall while you have the bare materials opened up,,, (but I’m sure that you already know ALL of this).
This is one project that I don’t envy you in having to tackle!
Best of luck — it will be BEAUTIFUL when it does get finished – this I know for sure! Stay strong!!! YOU GOT THIS!!!
I’m on the coast of Texas near Galveston!! I’d come help if you were within a few hours drive!!! That paneling sounds awesome!! I love following your blog!!! Gives me much to ponder about my own old house!!
The shingles would be a nightmare with dust! I live in an old house with an unfinished plank wood wall & it needs vaccuumimg more that the floors!
Love the siding look. Know it’s hard work, but you will be so happy you stuck with it.
I’m so jealous of the shiplap. You would never uncover a cool feature like that where I live. Wish I could offer a helpful suggestion. I did see a cool show on HGTV tonight where the utilized the original shiplap on a house in Texas. The show was called Fixer Upper. Here’s another inspiration pic for you. http://magnoliahomes.net/wp-content/uploads/2014/04/IMG_2719x-edit.jpg
After reading this! What a job you have here. But thinking the planks painted in a white shade,would be easier to keep clean instead of the shingles. This is a big job and seems to be getting bigger every day. But what ever you decide will be perfect. Just step back and the decision will just come to you.
Hi Kristi,
We had cheap 60’s paneling in our family room that we had to take down, and with it–the moldings since they were installed over the paneling. We replaced the paneling with wall board after reinsulating the whole room. When I put new moldings up I discovered that I needed to shim out all the doors and windows with a thin strip of wood to bring them flush with the new walls since the wallboard was much thicker than the paneling. It was a bummer situation, but it gave all the openings in the room a double reveal that looks really pretty. I think you should take down the molding, use expanding foam to fill in any holes or voids in the wall, cover the current walls with beautiful siding and then build up your door and window reveals to put up new moldings. Just my 2 cents!!
I love the horizontal planking idea! With the addition of tyvek and insulation, it’ll be wonderfully cozy in your room.
I’m sorry the other stuff is so hard to get off the walls. Too bad some of us don’t live closer to come and help you out a bit.
You are amazing with the amount of work you get done and how focused you always are.
I really like the horizontal siding vs. the shingles. As you said it goes better with your house.
A couple of things though on the drywall, tyvek (or other house wrap), and insulation.
You’ll want to put drywall up on both the inside (breakfast area and outside (garage) wall to meet current codes (yes you may not need a permit and even though you may not have a code office the basic codes are still valid in all areas of the country). I think you only need it on the wall shared with the garage though so you can save yourself the work on the other sides.
Also the order of tyvek and insulation should be tyvek on the outside of the envelope – in this case on the garage side and insulation on the inside ie the breakfast room side.
I vote for dry walled walls, all the way around.
Dry walled walls, all the way around is my vote.
I heard “shiplap” an a HGTV program last night Nand knew what they were talking about before they showed anything……thanks so much for all your information….:-)
Good morning kristie, love the look of shiplap. It’ll look amazing. Do what’s right for your house who cares about blog land. I have a question though. Have you thought of moving your garage door down to allow you access to your storage room? Then you wouldn’t have it next to your table. Also if it stays where it is I think it needs to be a fire rated door at least that’s code in canada. Along with your wall having a fire barrier. I think if you move the door down and it accesses the storage room then the fire rated door can be in the storage room rather than your dining room. Again I love your blog and look forward to all you do. Please take care of yourself and take it one step at a time. You are an inspiration to us all. Cheers
Hi Kristi,
I love the idea of the siding. (We call it weatherboard, in Australia). I’m hoping to use it for my stairwell so will be watching with great interest. Good luck!
Cheers,
Elisabeth.
What an insightful post, which gives the room classic look .Your woodwork, is awesome. What a fantastic job! I am very overwhelmed. I love your breakfast-room. Good job.
What about pallet walls? You can stain the pallets different shades, even adding some blueish/greenish stains, or maybe whitewash them… I love the rustic look of a pallet wall, and on the plus side, it’s cheap!