Swapping Windows And Adding Built-Ins (Possible Living Room Plans)
Have y’all ever noticed how I’ll be on a roll, getting stuff done, and then *BAM* everything comes to a screeching halt, and you won’t hear from me for a few days? 😀
Yeah. I think I hit a brick wall. After finishing my floors, I just ran out of steam. But hopefully I’m gaining some steam again, because this week I need to get a bed built! It’s the last thing standing in the way of us moving into our house.
(Well, that plus I still need to purchase a stove, fridge, washer, and dryer, but I’m buying all of those used so there will be no ordering and then waiting around for them. Yep. Used. Since my kitchen and utility room plans are still a bit fuzzy, buying used — and cheap — for now just felt like the most peaceful decision, rather than being pressed to purchase the perfect new appliances for some possible future kitchen and utility room designs that I’ll probably change 100 times before the actual remodel.)
Anyway…blah, blah, blah. Let’s get on to more interesting stuff. 🙂
I was over at the house again, checking on the floors and, of course, dreaming about future plans. And I had this idea for the living room. You know how the living room has the one big window that looks out to the front, and then the other wall with two windows?
Ugh…I know, I know. I desperately need new pictures!!!! All of my recent, updated pictures are focused on the floors and not on the actual rooms, and I keep forgetting to take new ones!!
Anyway, you see the wall with the two windows? The window on the right is an original wood frame window. The window on the left is a cheap aluminum replacement window. So it needs to be replaced.
BUT, I was thinking… Instead of replacing it with a window that matches the one on the right, why not replace both of the windows with smaller (shorter) windows, and then add built-in bookcases under each one? I’m already planning on adding a fireplace in the middle, so it would be a whole wall of build-ins kind of like this:
And as you know, the built-in cabinets and bookcases that I built in the condo living room were kind of my “practice run” for the house, because I knew I would want to add built-ins somewhere in the house.
Of course, the ones in the house would be a very different configuration, but at least I won’t feel like I’m “practicing” in the house. I feel pretty confident about building built-in bookcases now.
And a great thing about this plan is that I won’t have to purchase new windows for the living room. It just so happens that there are already two perfectly sized small windows in the house that I can use — one in each bathroom.
(And yes, unfortunately that bathroom still looks exactly like. I haven’t even taken ten minutes to remove the shelving around the toilet. 😀 )
The window in this bathroom looks out to the sunroom, so I was planning on removing it anyway. The window in the other bathroom can be replaced with an inexpensive replacement window until we’re ready to remodel that bathroom. So I already have two small windows that can be used in the living room!
Here are a couple more inspiration pics that I found:
Addicted 2 Decorating is where I share my DIY and decorating journey as I remodel and decorate the 1948 fixer upper that my husband, Matt, and I bought in 2013. Matt has M.S. and is unable to do physical work, so I do the majority of the work on the house by myself. You can learn more about me here.

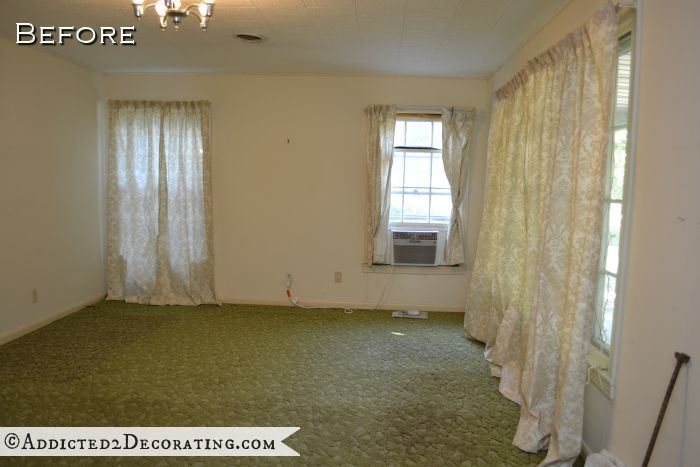
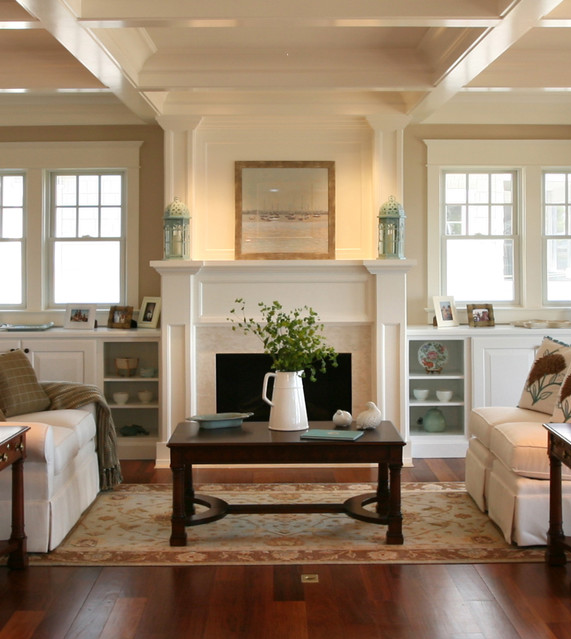
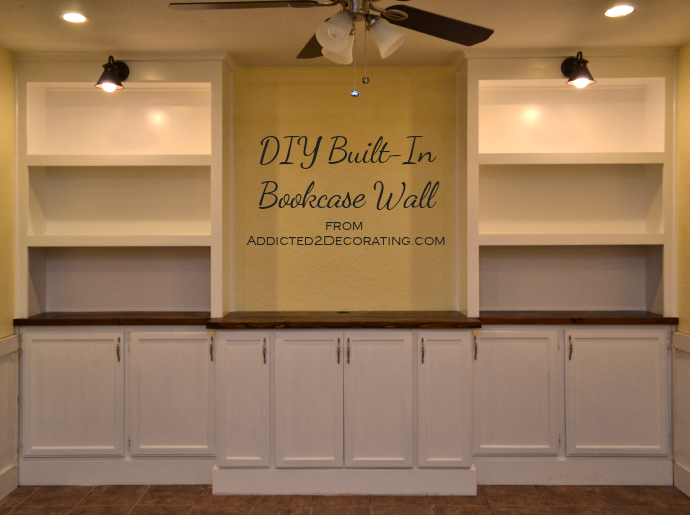
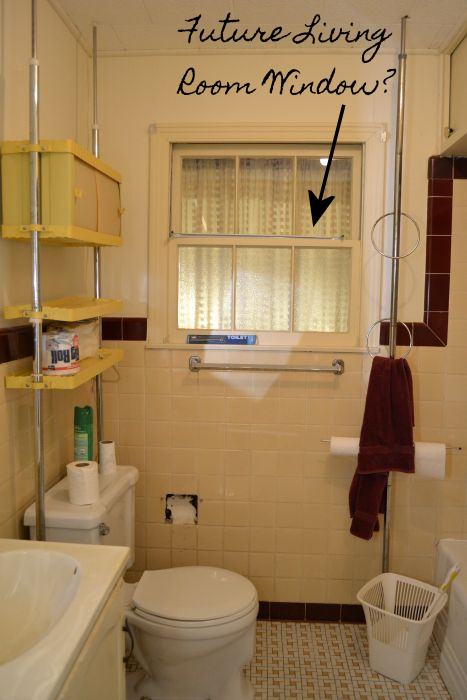
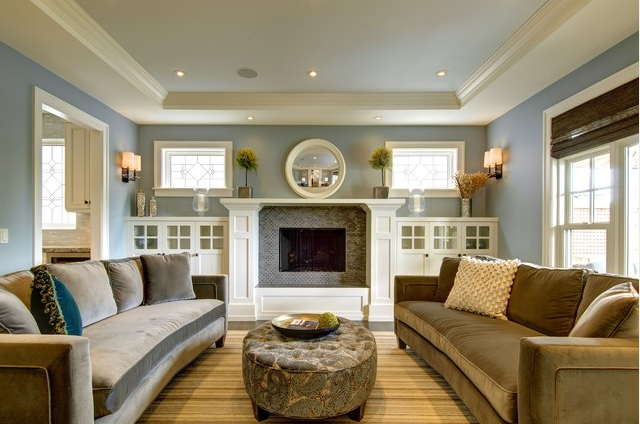
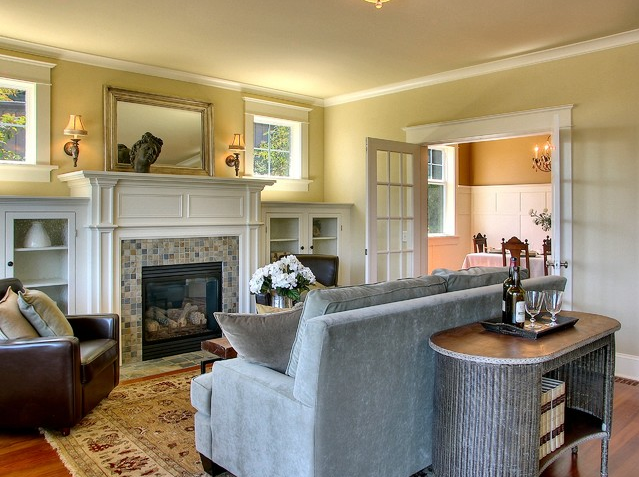

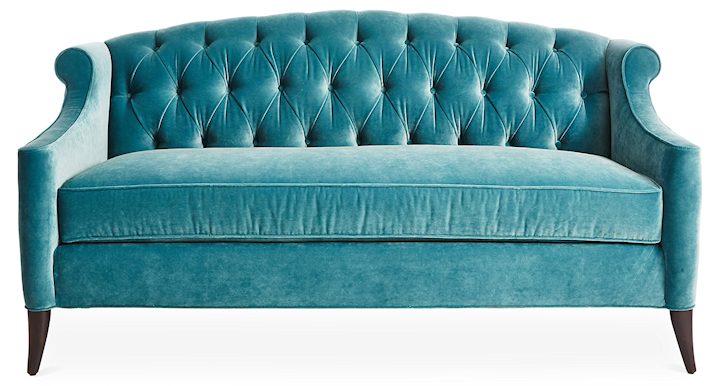
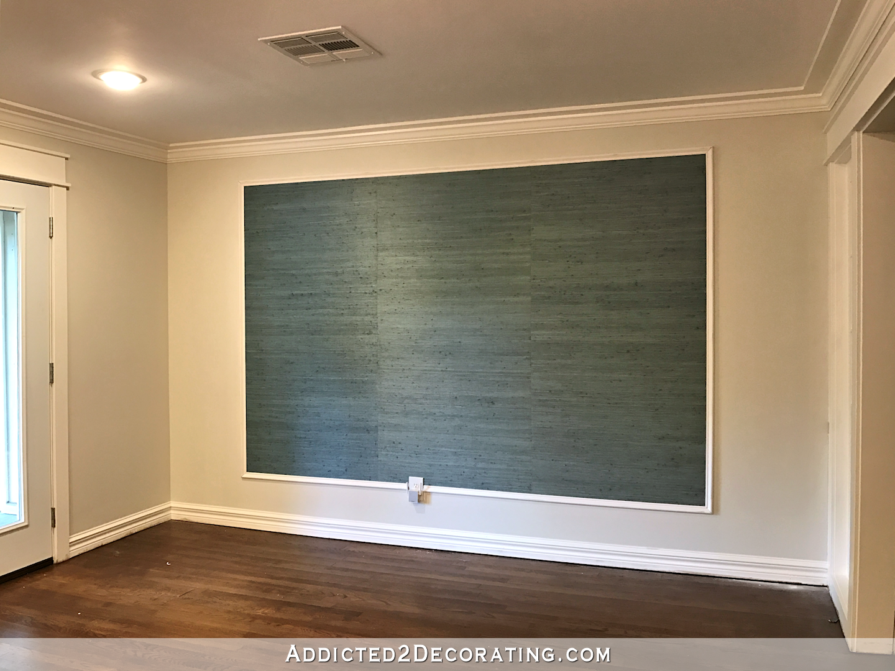
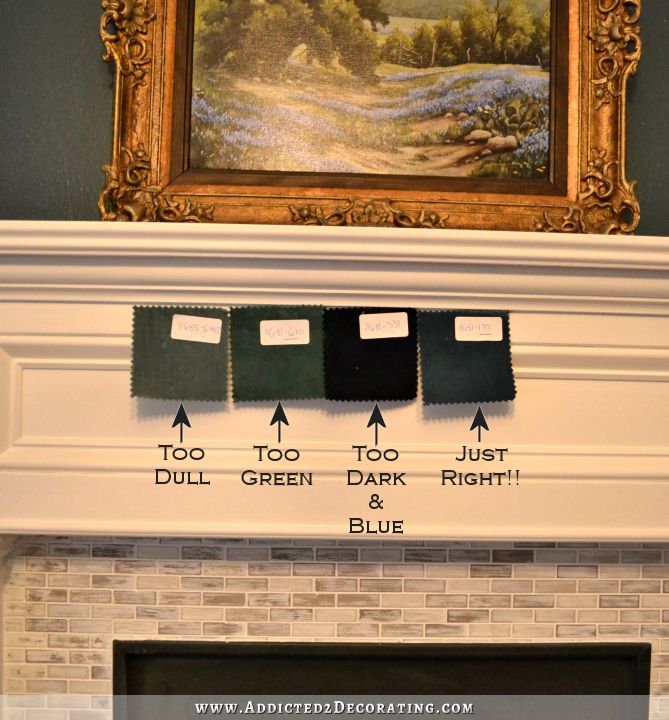
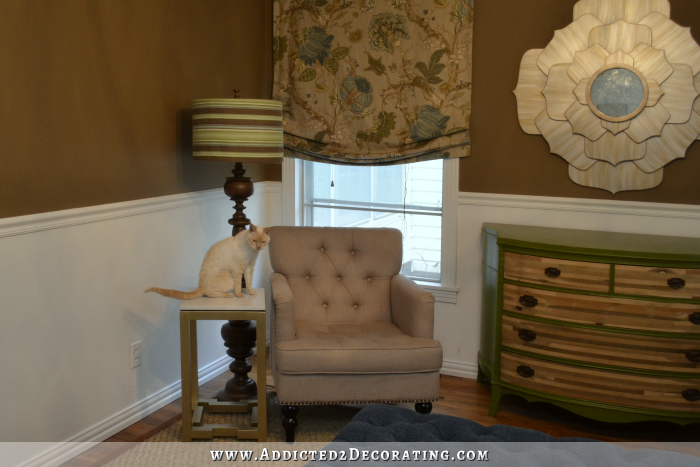

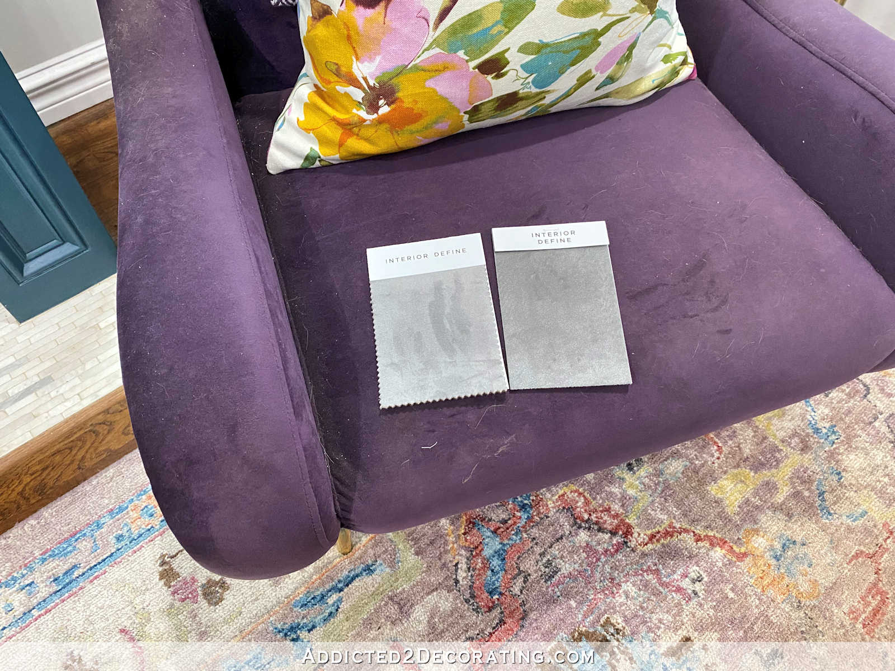
Yes! The built-ins with windows will be great!
I think the idea you have is great! I like the picture (first one) of the windows smaller and built ins. Are you going to add a fireplace(electric) in that area as well?
Yep, I plan on adding a fireplace in the middle, just like in the inspiration pictures. Not electric, though. It’ll be a gas fireplace. We already have the gas lines, so may as well use them! 🙂
On a day you are feeling more bold and brave? Are you kidding me? You are very bold and brave already with all that you take on! I almost said that you are one of the most bold and brave people I know, but I don’t know you at all, other then from your blog, LOL! Minor detail, ha! Love, love, love the inspiration photos. Great idea Krisi and love that you are being smart and reusing what you already have. Can’t wait to see it all come to fruition!
*Kristi – oops
Honestly, if you can hang an interior door, you can learn to install a window…or at least replace one. Try searching for how-to videos from This Old House. I know they’ve shown dozens of times on the show how to do both replacement and “new construction windows”. Moving one shouldn’t be too much different, though it depends on how old it is and whether it comes out in one piece or not. If it was built in place (not pre-made), that could get tricky.
The main points (for a new window, anyway) are learning to frame it correctly (header, jack studs, etc.), shim it right so it’s plumb (i.e. not cock-eyed or out of level in any direction), and correctly sealed (self-sealing membrane, tyvek, tar paper, whatever and lots of silicone in the right places). It’s also easier done as a two-person job (one outside and one in).
In your case, the masonry work will be the hardest and you really don’t want to mess up under a window or over it (it probably needs a metal lintel) and get leaks that rot the outside of the house behind the stone. Didn’t I see an “outside wall” in that sun room you want to remove/rebuild? Could you steal some stone from that wall?
Since you have that other bathroom where you’re stealing the window and putting in a cheap replacement, why not make that your test run? If you can do the replacement window (same size, no studding changes, etc.), maybe you’ll feel comfortable about taking on the larger project in the living room?
I think Justin’s idea of doing a practice run with the bathroom/sunroom window is a great idea!
I think Justin’s idea is great! I also think he needs to come by and give Kristi a hand with this!
It’s a great idea to have the built-ins Kristi! I think what makes them look craftsman are the glass enclosures–usually with the small window panes. If the bookcases are left open, I believe it gives it a more traditional look–like your condo.
I currently have 3 projects going on, so when I get tired of one, I can move onto another–and still feel like I’m making progress, but none are as big as a whole-house floor refinishing! The floors look beautiful!
Kristi – I can totally relate to “hitting the wall” after taking on a major project, although I’ve never tackled refinishing wood floors, at least not yet. So no apologies are necessary! I love the idea of the 2 small windows above built-ins, not only will it add some interest to the room but also some storage to display accessories whether in plain view or hidden. Besides, it will give some privacy on that side of the house where you have planned for a ramp. Bravo!
I really like the first inspiration photo, and I think the whole idea is great! Especially re-using the windows you have! You will love, love, love the gas fireplace! I sprung for one in my house, (a standard wood burning with gas starter was already there, easy to have converted) and enjoyed it so much I was a little sad for spring to arrive. Plus, no muss no fuss!
I think your inspiration photos are truly………inspirational! Who wouldn’t want a wall of built ins like that? When you’re done at your house, you’re more than welcome to take a vacay in my little part of the world and do the same here. I think maybe I’m not skilled or strong enough to take on that kind of a project on my own. You have the greatest ideas! And, just wanted to tell you, your post is the one I look for FIRST when I open my blog reader. Your voice is a “can do” voice in my ears. You go, girl!
Marci aka HotFlashDesigns
Ok YES you HAVE to! It will be so beautiful and will fit the space perfectly!! Love those inspiration pics too;)
How fortunate to have the windows from the bathrooms to use in your new living room. The inspiration photos really give a good idea of what you can do. It’ll look great!
Love your windows/built ins ideas but I can’t help staring at that beautiful coffered ceiling!
That will look really, really good. Kristi, you can replace the window. My husband and I replaced windows all along the back of our previous home, and I think even I could do it.
What are you going to do to the window facing out into the sunroom? Our other bathroom had windows that faced out into our old office (was the back porch, but we added a room). This is what we did – took out the old window and, since we wanted some light coming into the room, we used faux glass blocks (only about 1-1/2 inches deep, about 8×8). Looks good from both sides. Under the window on the office side, we built in some shelving and it looked nice. 2 of my bathrooms in this house are windowless and I don’t like not having an outside light source. I’ll post photos on FB because for the life of me I can’t figure out this Windows 8 nightmare!
For now, I’m planning on removing the window, and just drywalling over the opening. Then I want to add a solar tube for natural light.
I love those built-ins. I know you’ll do an awesome job. I was just wondering, if you’re using smaller windows, how will that effect the outside? Is that exterior wall brick , stone and wood? It seems every time I have a good idea like that, there’s some crazy thing like a load bearing wall or something. 🙁
It will be beautiful Kristi! A very arts and crafts feel to that look. I love it and I think its something you won’t get tired of ever! You are a very determined and talented DIYer!
I love the ideas for the living room. And you certainly are bold and brave in my book. I come to your blog everyday to see your posts. You inspire me to try new things or at least see new things for my husband to try. Keep up the great work. Very happy you found a home where you can stretch your creative wings and share it with us. Cheers
Well of course i love the idea of the smaller windows and built in bookcase. How much room do you have on either side of the window, from the photo it does not look like much. I can not wait to see what you come up with.
Cheers from a sunny day in Brissie.
I like the idea of the built in cabinets, especially with the smaller windows. It will look great.
1. I love the idea of matching shorter windows with built in bookcases and a fireplace. It’ll really make the room look classic. 2. I bet if you check with several builders you can find someone who will either help you with the stonework on the outside of your home or can tell you how to do it. 3. We have a solar tube light in our bathroom and we LOVE it! It gives off a lot of light even on nights with a full moon or lightning!
You’re always amazing with your ideas and the amount of work you achieve in a small amount of time. A.Maz.Ing.
Kristi,
I love your idea and the inspiration photos are all beautiful! Symmetry always makes me feel calm and the built-in shelves add so much character. I can’t wait to see what you come up with!
Wal, li’l lady, I think you deserve to take a breather after that floor project! Both body and mind need to rest and recuperate. But you’re still working under the surface by searching for ideas for the living room. It’ll all come together at the right time, and off you’ll go!
Love the idea of adding the built-ins with the shorter windows. One thought: are the old windows double-paned? Re-using single glazed windows can cause insulation nightmares! They are very drafty and conduct heat and cold right through the glass. Might be a consideration; might not.
Can’t wait to see how it turns out; your inspiration photos are lovely!
Love it! It will be perfect!
What a great idea! I love that look and I think it’s perfect for your living room! I really like the traditional look of the last photo from Houzz. It seems to be the less Craftsman look you have in mind. I can’t wait to see more projects as you complete them! Hugs, Leena
I love this idea! I also totally agree with the previous poster who said that when it comes to do-it-yourself, you are the bravest person I know:) You have such a sweet, warm and open personality that I forget sometimes that we have never even met;) Your blog is an inspiration to me. In June we purchased an older home with huge oak trees on a bayou in South Louisiana. We knew it had wonderful potential as soon as we saw it. So we took the plunge. Your determination and enthusiasm keep me motivated. Thank you for sharing.
LOVE IT! I love all the examples you posted. I think one day when you are feeling bold and brave you will just tackle it and get it done! You can totally do it.
Go for it girl ! After all you are a genius (did you forget that ?) I didn’t. Love your ideas as usual. Just Fab ! Mary
Well, if you’re asking ME, then you’re asking the wrong fellow! I have an off-center window on one wall of my living room which I plan on replacing with two smaller windows that will be spaced proportionally to the side walls. I had windows just like that in my last house and I absolutely loved them. So I guess by now you realize my answer is a resounding…YES! Do it!
What a great idea for the 2 smaller windows!
The bathroom shelving looks okay…..bahahaha! Okay, okay I know someone will like it and I’ve probably hurt their feelings-oops sorry…..
For your new house – your ideas are so brave, I commend you on all your projects, you inspire me!
Brilliant idea. Never crossed my mnd when you showed us the original picture of the room. When you get done this will be the cutest bungalow ever. And give yourself a day off between projects to stop and smell the roses. I overdid painting rooms 20 years ago and am still suffering in one shoulder from over stressing the joint. Sometimes moving from project to project is good for you! Thanks for taking us along on your journey. I learn so much from you.
I love your plan! The inspiration photos are stunning, and that look will be beautiful in your new living room. I can’t wait to see it come to life! Hope you’re having a great weekend, Kristi!
~Abby =)
Kristi, this is a killer plan! I love the shorter windows with the bookcases beneath them.
Your brain never shuts off–when do you sleep? 🙂 Can’t wait to see the transformation of your home, room by room.
Haha! I promise I do sleep. Almost every night between 2:00am and 6:30am…sometimes even a bit longer! 🙂
Well, then…sounds like we’re almost on the same sleep schedule!
You are such an inspiration to me, on so many levels. Thank you, Kristi.
OMG, LOVE the idea w/ the smaller windows and the built-ins. Gorgeous!!!!