The Winning Built-In Cabinet/Bookshelf Design
First of all, thank you so much for all of your input yesterday (and this morning) on my built-in cabinets and bookshelf wall in my living room!! Seriously, y’all are awesome!! I read every single comment, and mulled over your suggestions, and they were very helpful!
Poor Version 2 only got two votes. 🙂
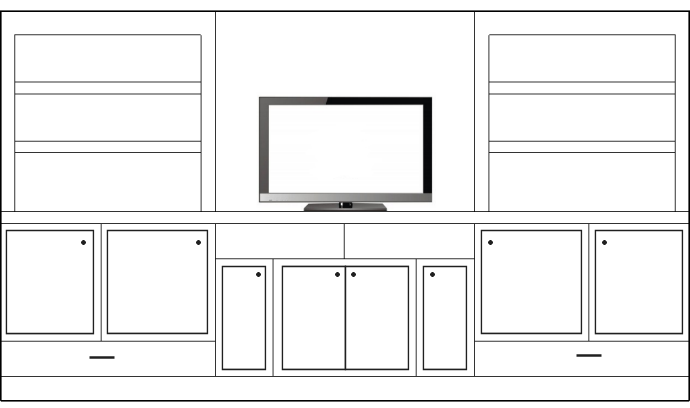
I had to laugh at one commenter who said that the cabinets in that one looked like faces. Haha!! I didn’t see it before, but after she mentioned it, now that’s all I see!! 😀
Anyway, most of you agreed that that arrangement was way too busy for such a small space.
So it was really just a race between Version 1 with the clean, simple design, and Version 3, with the added drawers and cubbies. As I read through all of the comments, I could have sworn that Version 3 would be the clear winner…
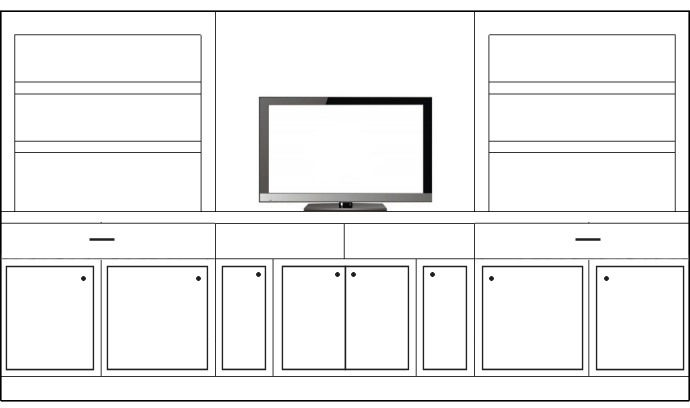
But when I tallied up the votes this morning, Version 1 actually won out!
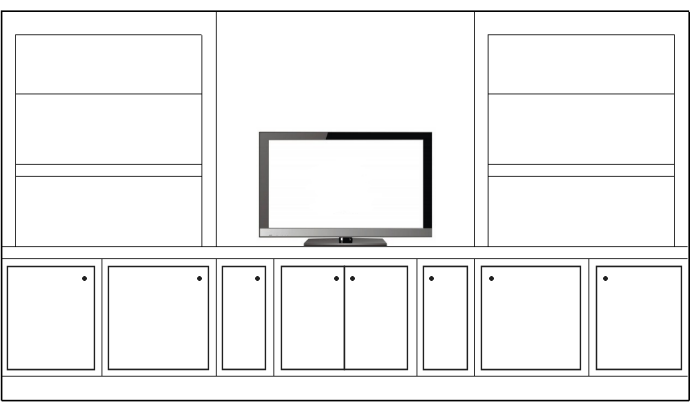
The vote was 68 votes for Version 1, to 47 votes for Version 3.
In reality, if we were planning on staying here, I almost certainly would have gone with Version 3. The addition of the drawers for storage of DVD’s, remotes, and other small items, and the cubbies for cable box/DVD player/game consoles would definitely be my choice. And I’ll probably have an opportunity to build something like that once we get into our house.
But since we’re working towards getting this place ready to sell, I definitely like the idea of going with the simpler design. A simpler design means faster and cheaper…and I like that. 🙂
So since I now have a clear vision of where I’m headed with this project, I suppose it’s time to step way from the computer and set up my miter saw. I’ve never made bookshelves from scratch before, so this will be a learning experience. Can’t wait to share what I learn with you!



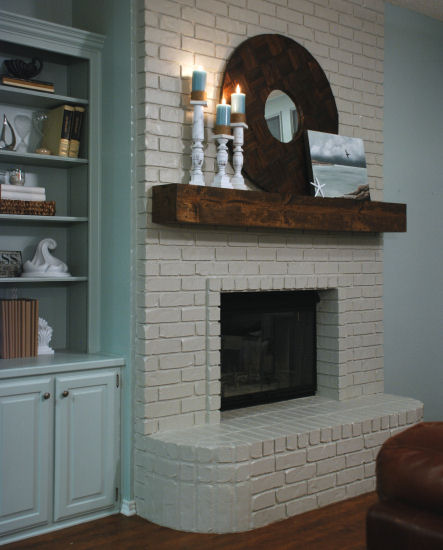
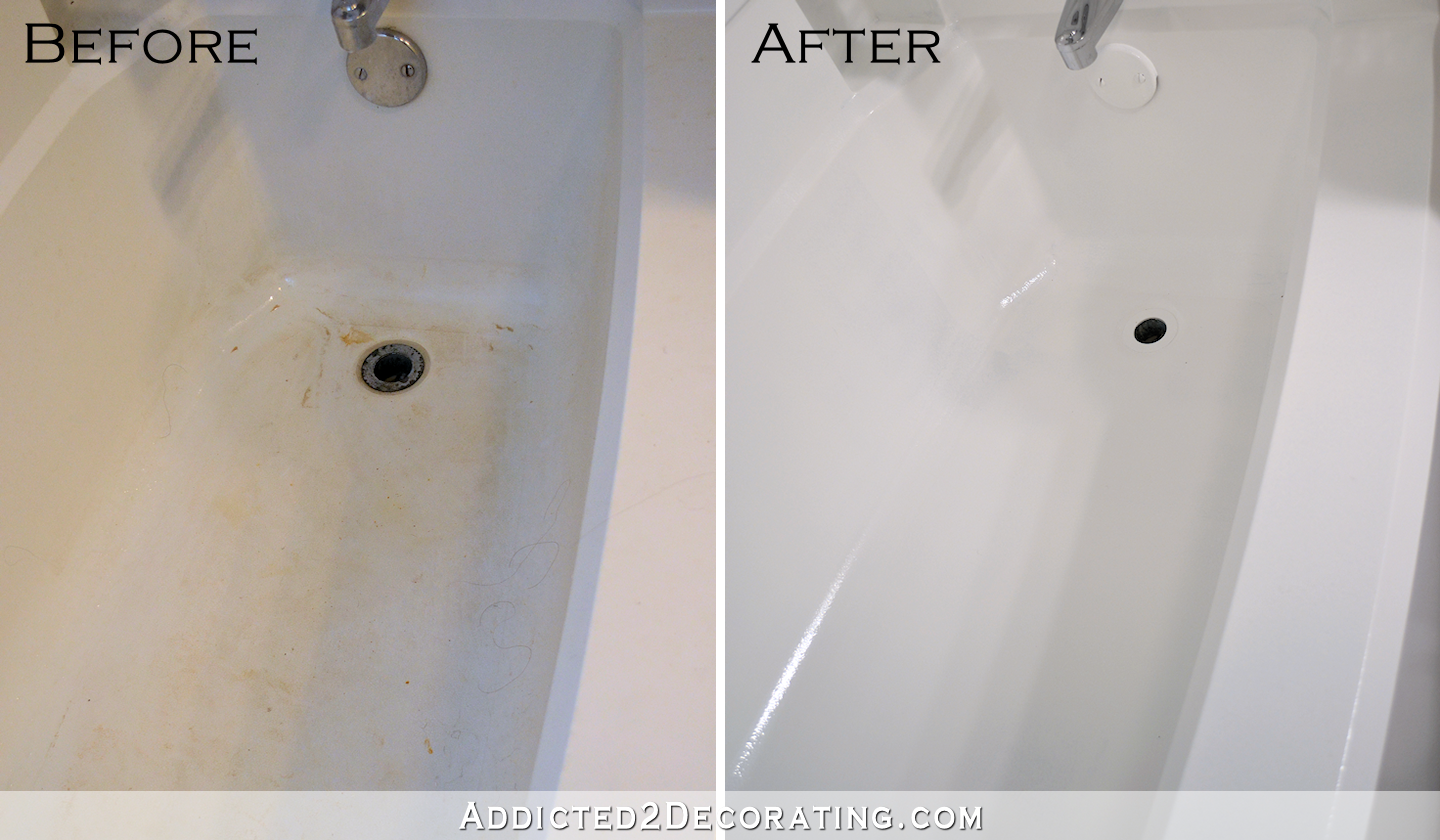
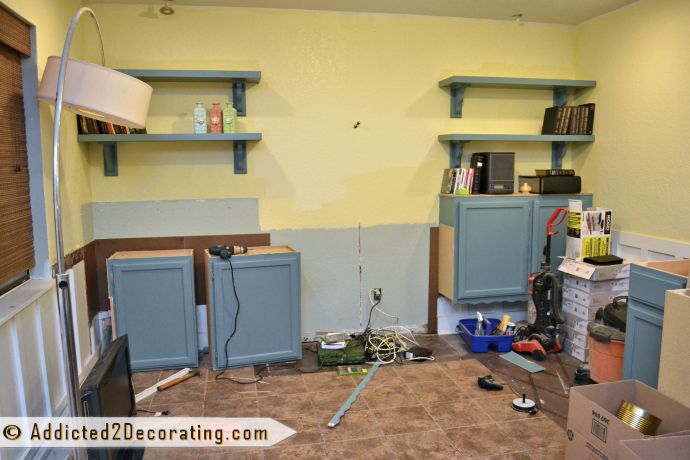
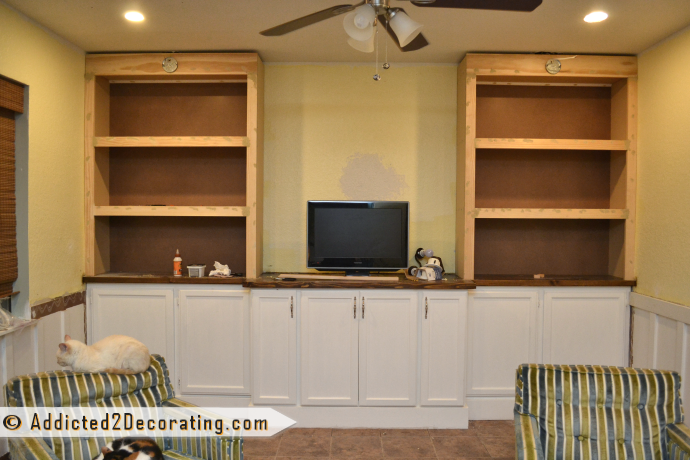
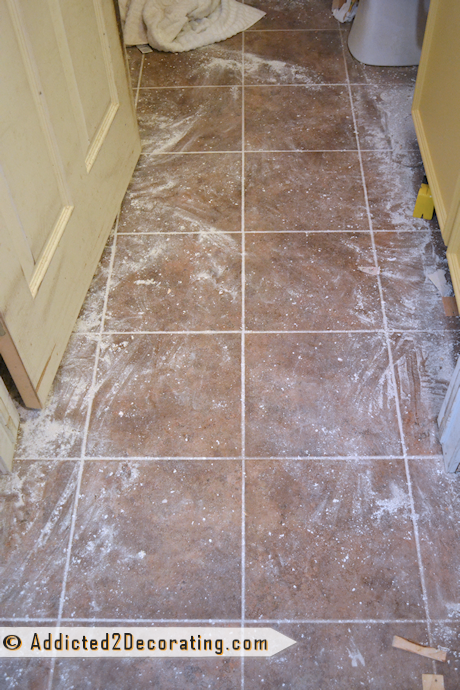
If you’re selling, why not do something considerably less expensive? Put all the stuff you’re trying to hide in storage and just have a really simple TV console or other simple arrangement so your buyer can decide if they want to give up 18-24″ of floor space across the entire room to cabinets for hiding/organizing stuff? For me, a built-in that I didn’t get to customize to my needs adds no value to the property — and might even detract. (I’m a bit biased though because when I sold my house, I didn’t even have a TV in the living room because I thought it detracted from the space. You could clearly tell where one would go; it just wasn’t there.)
You could also add a “removable” shelf above the TV. Just put some holes for shelf braces on the side of the bookshelves. It will give even a bit more storage, and make it look more “built-in.” If your buyer has a larger TV, they can remove the upper shelf. I am so looking forward to seeing what you will be doing with this project!
Kristi, after i voted for #3, i went back and looked at the post from other people and #1 did make more sense, since it was easier and cheaper and you are selling…I know it will be beautiful when you get finished..please keep us updated as you go..this is a project i would like in my living room..Have a great day my friend..
Hahahaah I thought I was the only one who saw faces in #2!
Nope, you weren’t the only one! I saw the faces too! =D
I didn’t see them until after I read these comments and now I do, too, lol!
I’m sure with all the other wonderful projects you’ve done, a wall of bookcases/cupboards will be a piece of cake for you! You go girl!
Wow, that is a lot of work for a place that you are planning to sell! Can I have some of your energy? lol Just make sure the area allotted for the TV is wide enough for a BIG TV (60″ or so?)…don’t want someone coming in and ripping out your shelves cuz their gigantic big screen doesn’t fit!!
could you not do version #1 but still do cubbies only in the middle section? Smaller cabinets there or larger cabinets on the sides but keeping the top shelf height the same level/height all the way across. I am thinking that a place to put cable boxes, game boxes, etc. would be very needed.
Not sure if that increases your cost or not but I think the design would work.
Great choice & glad to be of some help, all I have to do now is sit back and see you working your magic. Go girl ! Mary x
Kristi, I had assumed you were going to buy stock cabinetry and put it together/remake it, not build from scratch! I’m impressed but not surprised! I have to confess I did not vote. Your last post informed me as to why I need help from a talented and trained person like you . . . I could not appreciate the differences in the line drawings!
Brenda, the lower cabinets are stock cabinets that I bought from Home Depot. The bookshelves that will go on top on the outer sections will be built from scratch. 🙂
I understand the basic concepts of building cabinets from scratch, but I’m still not quite ready to tackle that kind of project just yet. Especially when Home Depot carries them in stock. 🙂 Perhaps when we get into the house, I’ll try my hand at building some cabinets from scratch. I’m actually anxious to try it, but just not for a condo that we’re getting ready to sell.
If you need help with the bookshelves, be sure and visit http://www.ana-white.com . She really breaks things down so it’s easy to navigate her plans and be successful at it and the best part is they are free!
I can’t wait to see this project done 🙂
Reading your post today, I realize that yes, the drawer would be awsome – our tv console has a big drawer at the top and it’s awesome for things like of course the remotes, but also cd’s, scissors, pens and a pad of paper. Things I always need and used to have to run upstairs for. However, I also agree with you, that since your going to sell – make it simple on yourself.