Adjusting Window Trim Around A High Countertop + My Studio Office Area Cabinets Coming Together
Things are moving right along in my studio, and I’m so excited to see all of this come together! When I built the countertop out of laminate flooring on the long mural wall, several people were concerned about how I was going to trim out the windows since the countertop appeared to be higher than the bottom of the window.
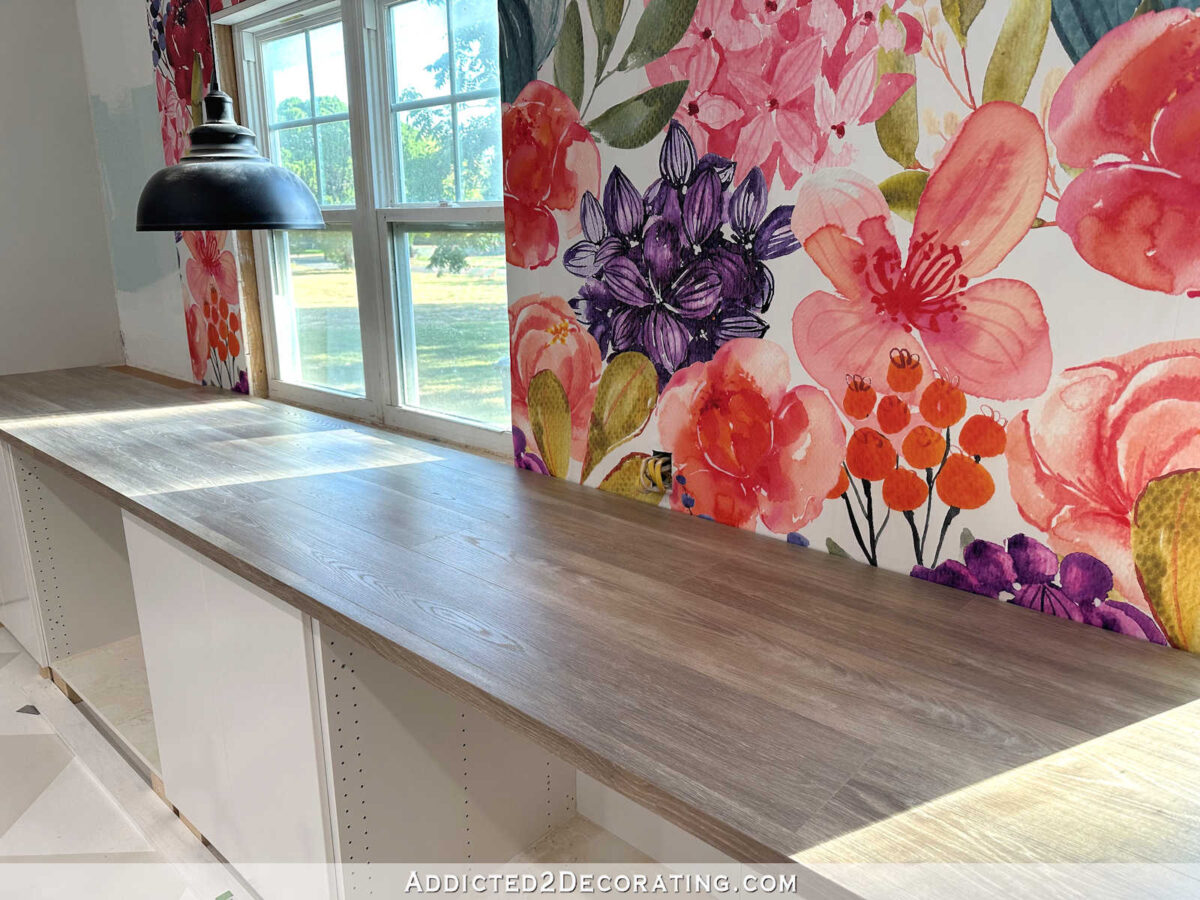
Fortunately, my windows have about 2 inches of space at the bottom that gives leeway for placement of the bottom sill. (Yes, I know it’s technically called a stool, but I won’t call it that. I’ll call it a window sill, and you’ll know what I’m talking about. 😀 ) So when I made the feet for the cabinets, and then installed the countertop, I knew that everything had to stay under a certain height so that the window sill wouldn’t be too high and interfere with the opening and closing of the window. So when the countertop was installed, I still had plenty of room for the window sill with room to spare.
Before I could install the window sill, I had to put a few spacers and nail them to the bottom framing of the window so that the window sill would have something to sit on that was level with the countertop. I cut these out of 2×2 lumber, and they needed to be about 3/4-inch high. I just nailed these into the rough 2×4 framing using 2-inch 16-gauge nails.

And then I put the window sill directly onto those spacers and the countertop, which were level with each other, and nailed it into each one of the spacers, and then nailed it directly onto the countertop on each end and in the middle.

Once the window sill was in place, I could follow with the rest of the trim. The windows in the studio had already been trimmed out, and the trim had to be removed before I built the countertop. So I didn’t have to start from scratch. If you want to see how I trim out all of my windows and doors from beginning to end, you can see that process here. But for these, the window sill was already cut and the header casing was already put together. All I had to do was cut down the side jambs and the side casings a bit to fit the new height of the window sill, and the rest was a breeze.

So if you compare the current trimmed windows to the windows before the cabinets were installed and the countertop was built, you can see that I had to sacrifice the aprons at the bottom of each window.
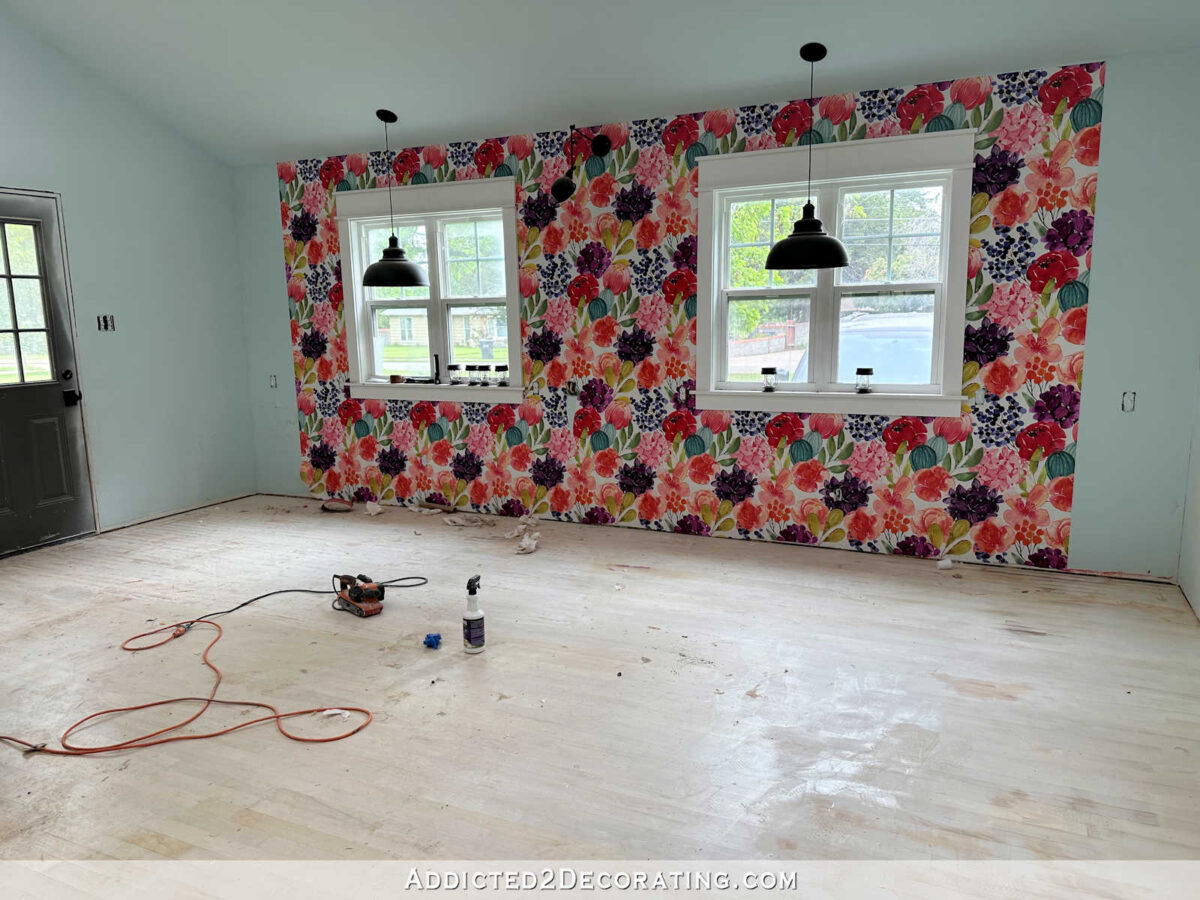
But I’m perfectly fine sacrificing those aprons for the perfect height countertop. And those countertops really are the perfect height (about 33 inches) for someone my height (5 feet) to stand and work. And I’ve been putting them to use so much already!
I did the same thing when I built the cabinet under the window in our master bathroom and decided that I wanted that cabinet to be higher than the vanity countertops and also wanted to gain those few inches of drawer height on the cabinet.
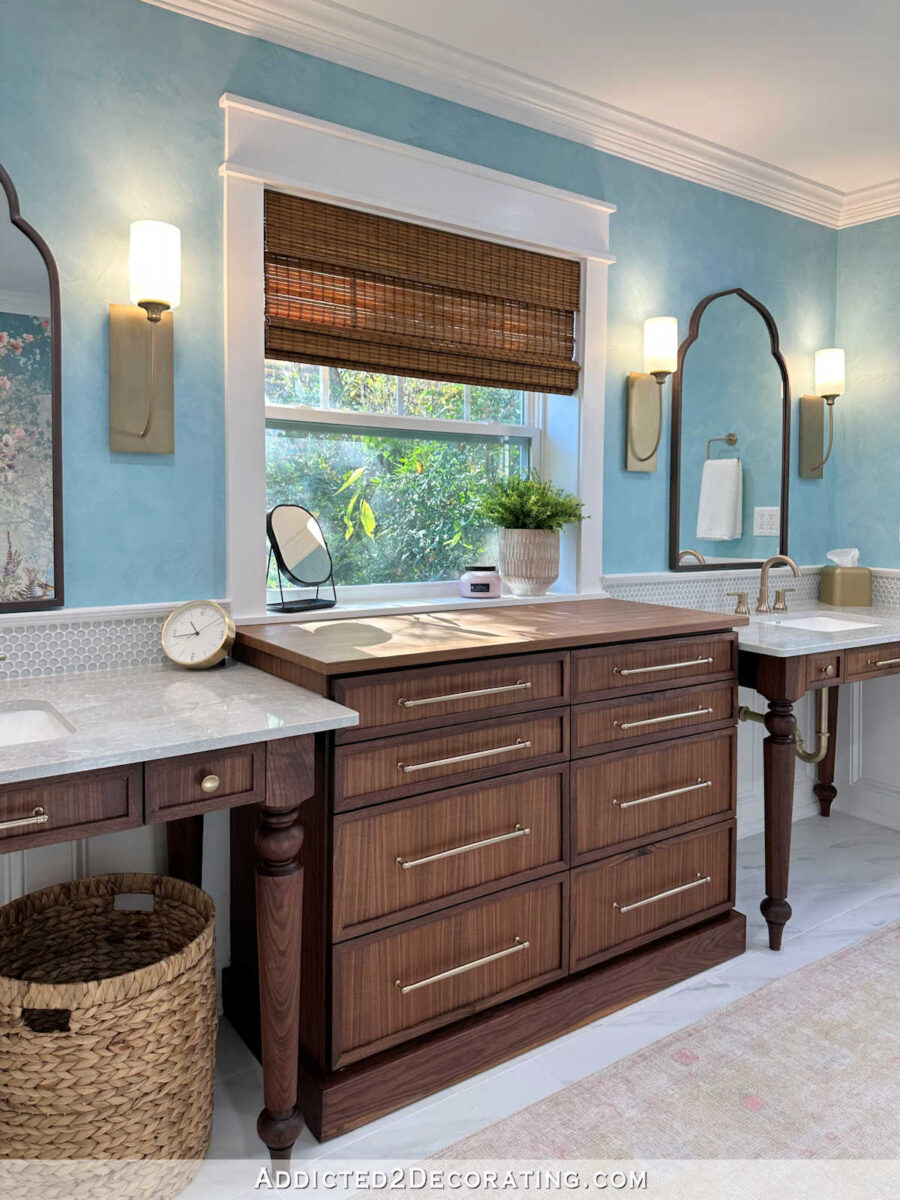
I’ve never missed the apron on that window in our bathroom, and I won’t miss the aprons on the windows in the studio, either.
Now let’s move on to the office area cabinets because this is the most exciting development over the last couple of days! My new order of IKEA cabinets arrived yesterday, and I was so anxious to rip those boxes open and start putting things together.
I mean, can we all just appreciate how long I’ve been waiting and planning this? Again, take a peek at the date on this drawing.
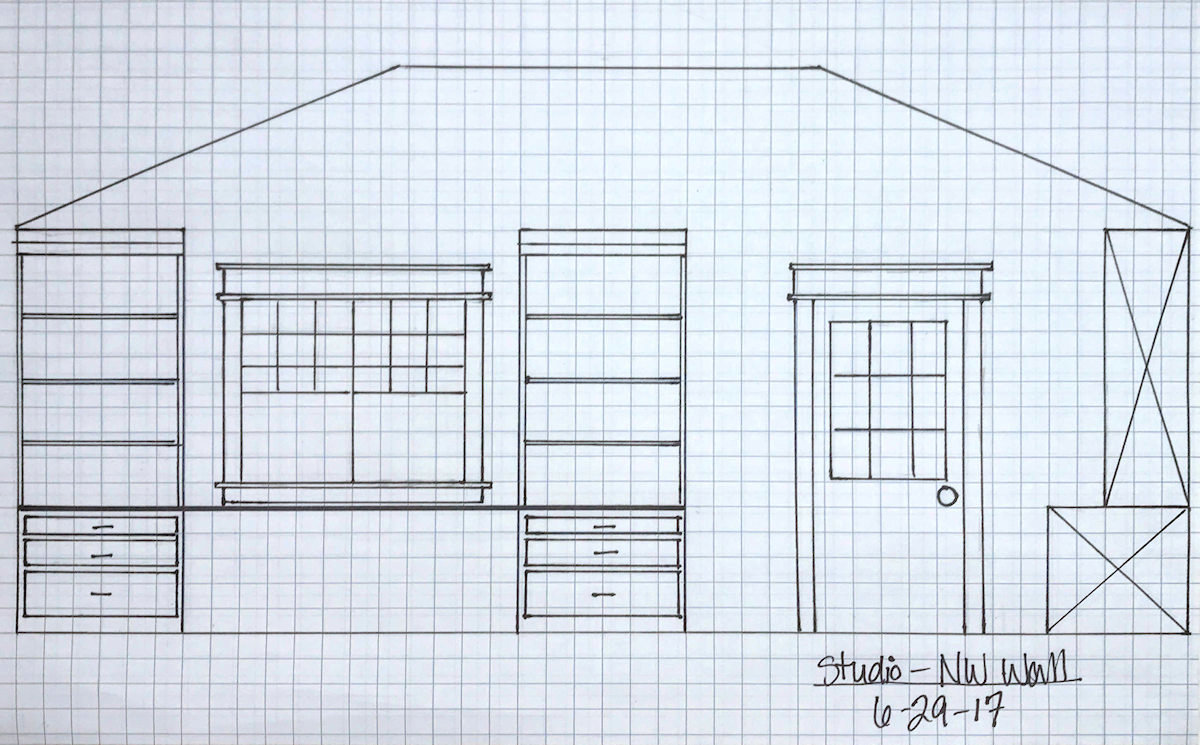
Yes. Yes, that does say 2017. Six years, y’all! I’ve been planning and dreaming about this for six years! I feel like things work out in the right timing, though. Had I been able to do the cabinets six years ago, I would have ended up with 30-inch-high countertops, which I’ve discovered would not have been nearly as useful to me, and I would have ended up with a whole lot less storage than I’m going to have now. So the design has been tweaked in very good ways, meaning that all of this was probably well worth the wait.
And even just within the last few days, the design has been tweaked again. Several of you were confused with my description of the changes, so now you can actually see them.
Before putting the rest of the cabinets in place on this wall, I first had to remove the half-finished countertop that I had started. I had initially planned for the countertop to span the entire width of the base cabinets.
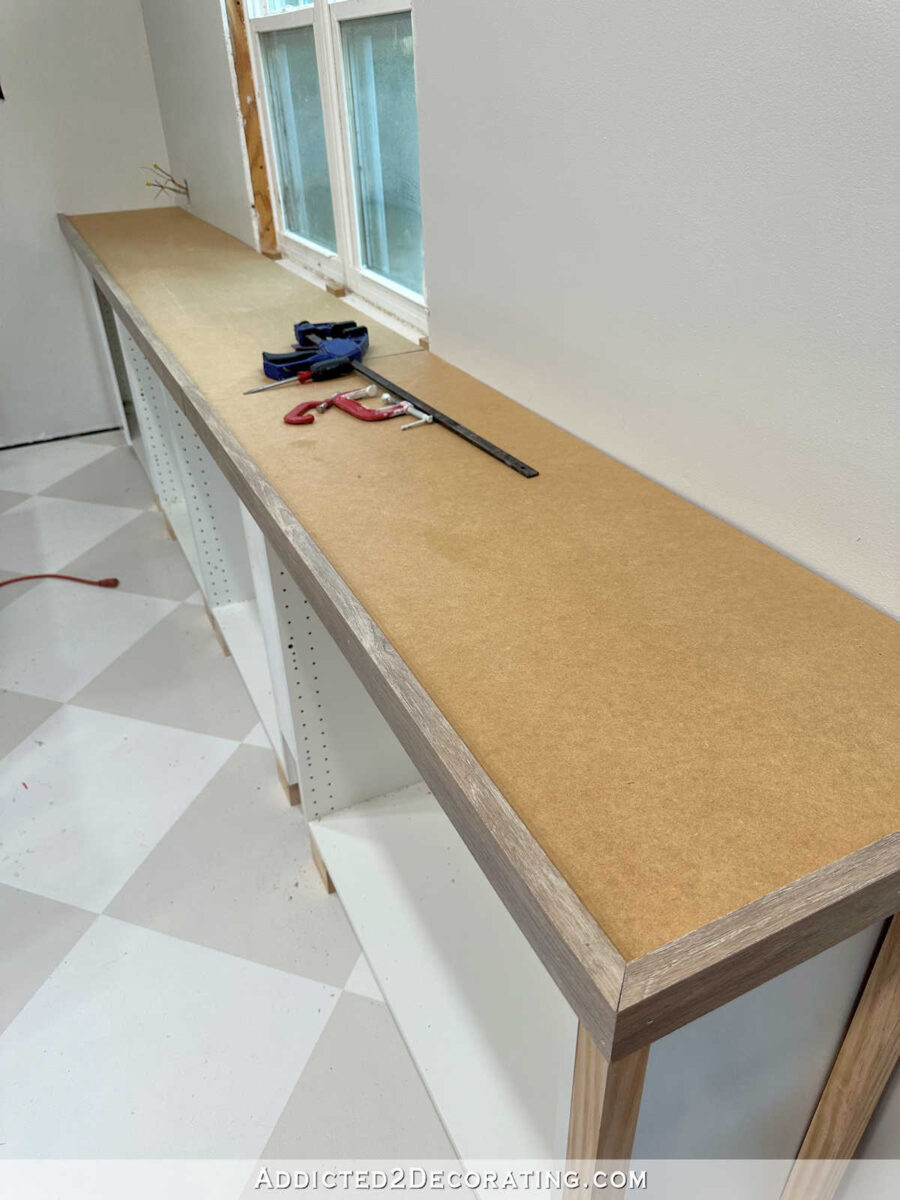
Once that was removed, I was back to this point with just the base cabinets.
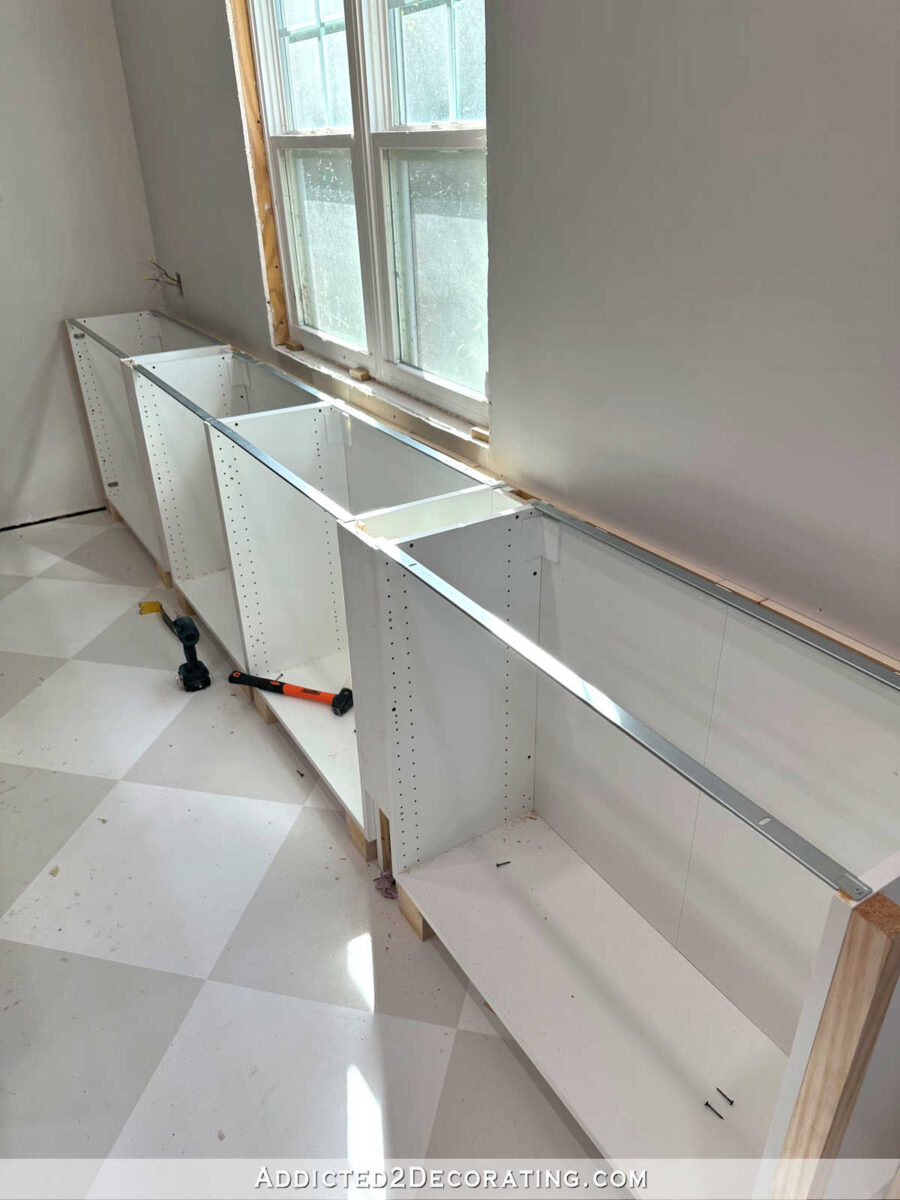
When I installed these lower cabinets, I did so using spacers behind the cabinets so that the base cabinets would stand out a few inches further than the upper cabinets, with the uppers and lowers separated by a countertop.
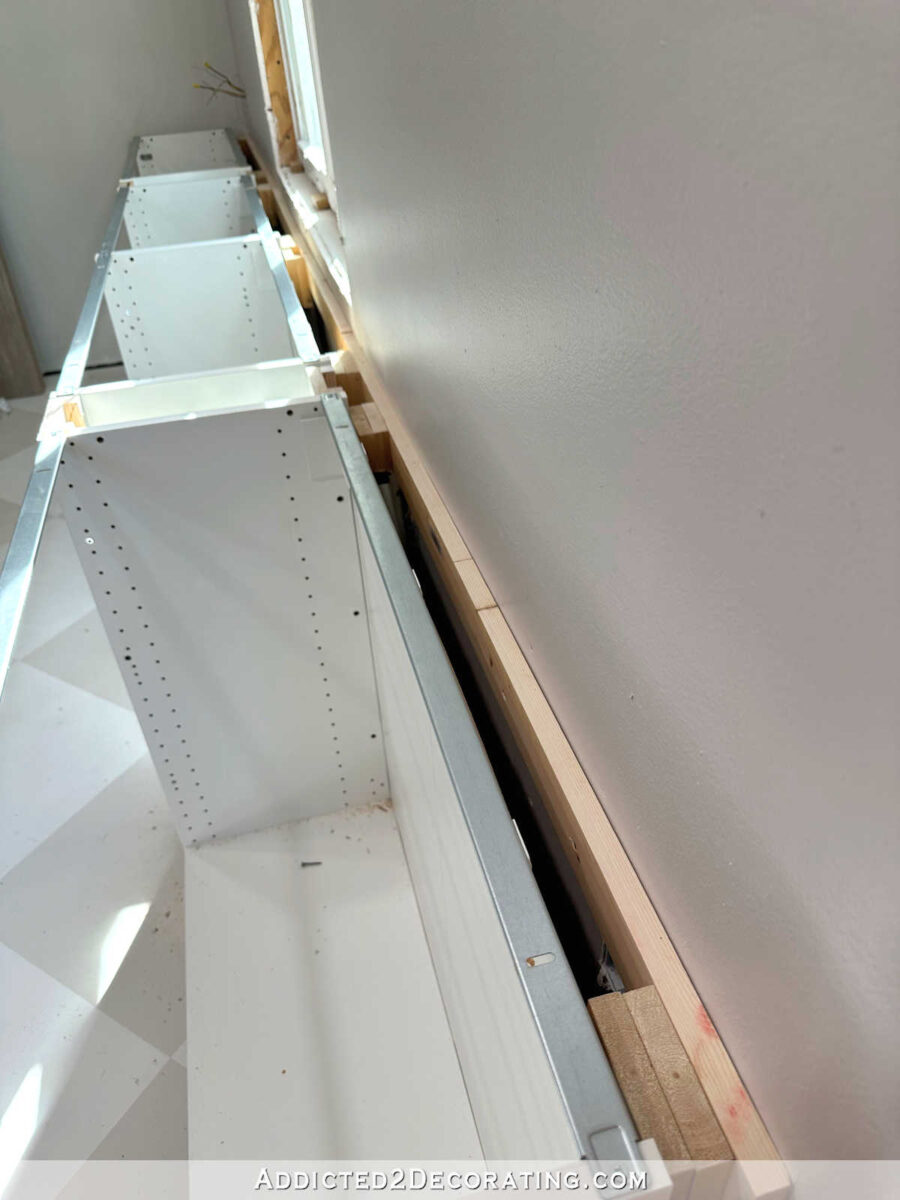
With my new tweak in the plan, I didn’t really need that space behind the cabinets, but I decided to keep it anyway. Uninstalling all of the cabinets to remove those spacers was busy work that really served no purpose since that space wouldn’t affect the stacking of the other cabinets in any way. So I decided to save myself the busy work, leave the spacers behind there, and move on to the other cabinets.
The next sections to go in place were the 20-inch-high drawer sections. These will contain two drawers.
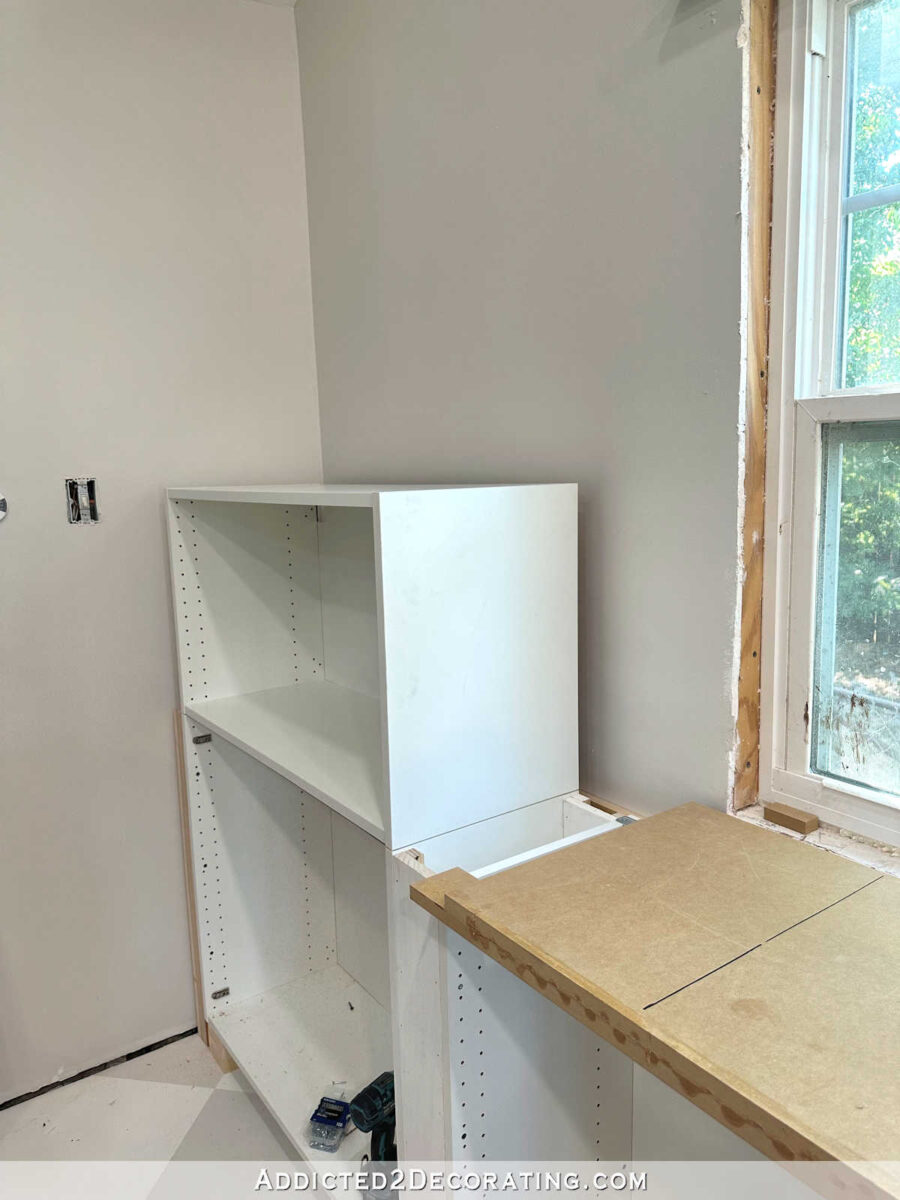
If I had to do this all over again, and I knew I was going to do this particular design from the beginning, I would have ordered wall cabinets to use as the lower cabinets instead of ordering base cabinets. The base cabinets have these metal rails with screw holes in them that are used to screw the countertop to the base cabinet.

Had I ordered a wall cabinet instead, it would have come with a solid piece for the top instead of those rails. But it’s fine, and it’s done. I just used the screw holes in those rails to screw the bottom cabinet to this new cabinet using 1/2-inch screws instead of the screws that come with the cabinets to screw cabinets together. (The screws that come with IKEA cabinets to screw the cabinets together are longer and meant to go through two 3/4-inch panels.)
Next up, I needed to assemble the 36″ x 40″ cabinet and put it into place. Working by myself makes these things challenging sometimes, and I had to come up with a way to stack that cabinet on top of the others by myself. I knew that if I put the cabinet together on the floor, like I did all the rest of the cabinets, there would be absolutely no way I could hoist that cabinet up there by myself. It’s not too terribly heavy, but it’s not light, either, and it’s very bulky.
So I placed one of the pieces of MDF that was originally used for the base of the countertop back onto the lower cabinets as a temporary countertop, and I assembled the cabinet up there instead of on the floor. It wasn’t quite easy putting such a large cabinet together on such a small space, but I managed. That way, rather than trying to lift the assembled cabinet all the way from the floor to the top space, I just had to lean the cabinet over, and standing on the ladder, pull the cabinet up and over just 20 inches so that it was sitting on top of the new 20-inch-high cabinet.
My first attempt wasn’t successful. As I was trying to tip the cabinet into place, it got wedged under the sloped ceiling. 😀 And when I say it was wedged in there, I mean it was wedged in there. I was beginning to think I’d have to call someone to help me get it unwedged.

But I finally managed to get it unwedged on my own, and get it screwed to the cabinet below it. And then I repeated that whole process on the other side, and ended up with this…
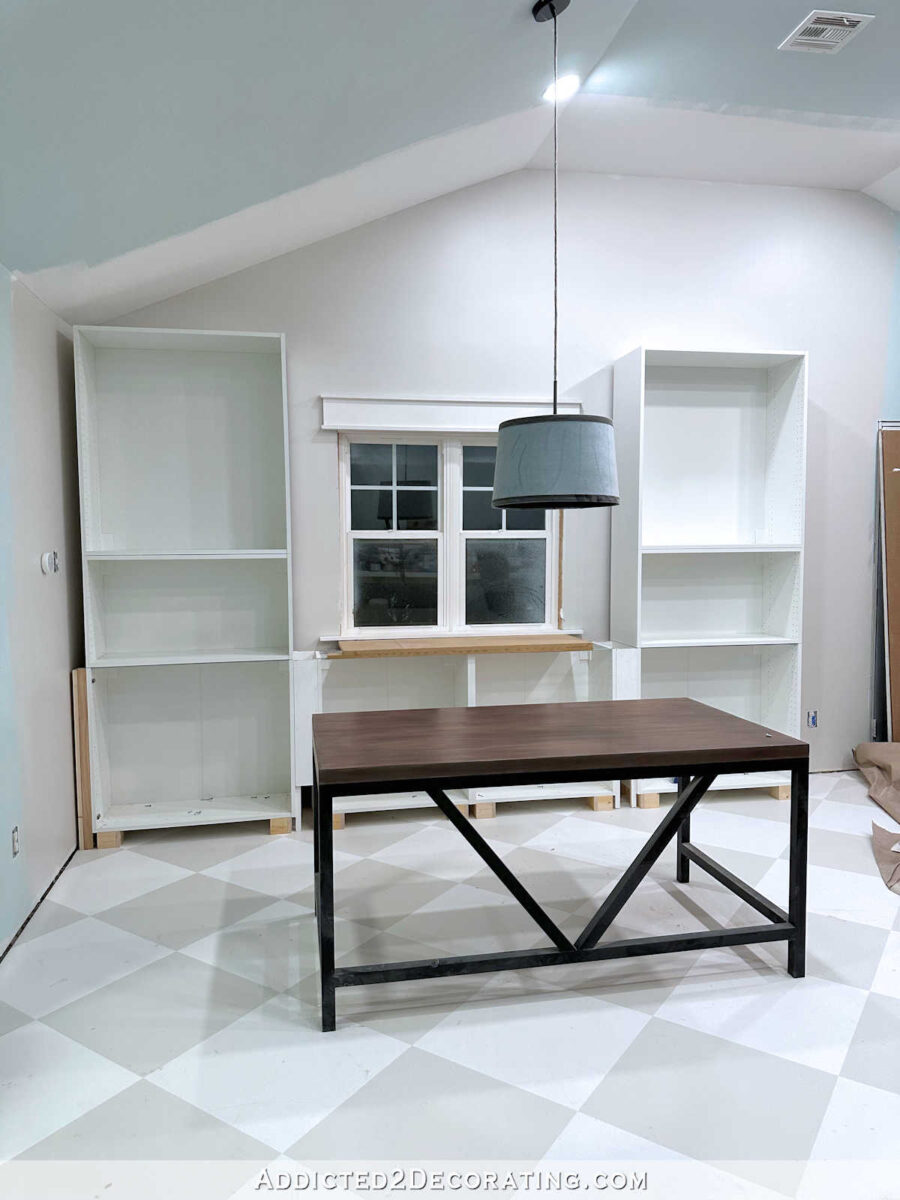
So my drawing is finally coming to life, and you can see how this area will shape up. The two outside lower cabinets will have doors, the short sections above those will be drawers, and the top sections will have doors. And then the two lower sections below the window will be drawers.
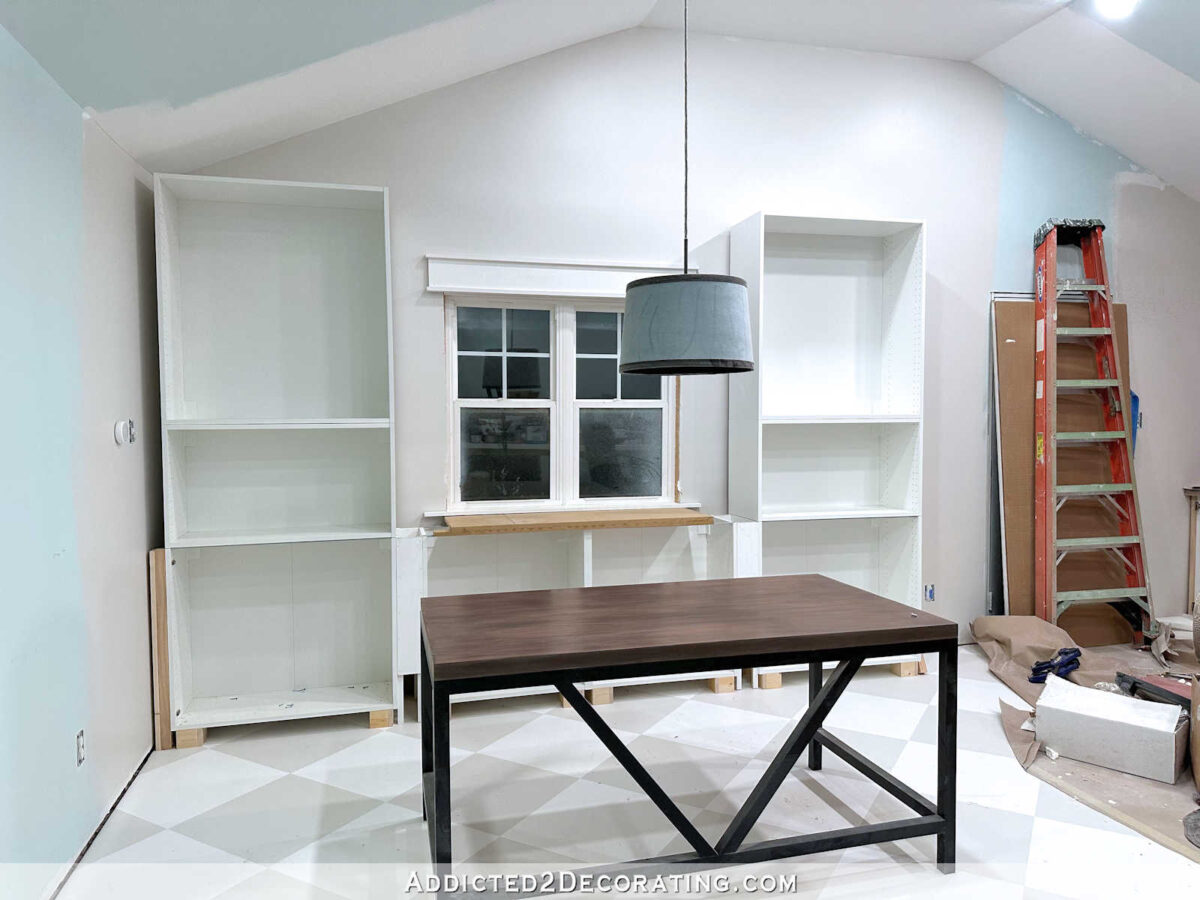
These cabinets will require a ton of trim to finish them, including crown molding around the top.

And now you can really see what I meant about the countertop in my previous post. Instead of the countertop spanning the entire width of the lower cabinets, it will only go in between the two tall towers of cabinets in the space indicated by the line/arrows below.

Once I get the countertop in, I can trim out this window in the same way I did the other two. This new, much narrower countertop will require one less full laminate flooring board than the original design, and I was one board short on finishing the countertop on the mural wall. So it all works out perfectly.

So now I have these spaces between the wall and the upper cabinets.

But that’s not a big deal because any exposed sides of IKEA Sektion cabinets need to be finished off with solid panels anyway. So I’ll just cut my side finish panels 2.5 inches wider than I had originally planned, and the side panels will cover those gaps. Very simple!
This is so exciting to see this come together after all of this time. And I’m thoroughly enjoying the journey as well.

Once last thing. I was so anxious to see what the paint color was going to look like in here, so I very quickly added a bit of paint to one of the cabinet doors before I sanded it. Here’s a little peek. It’s an almost identical match to the dark pink in my favorite flower in that mural — the pink hydrangea right in the middle of the wall. I can’t wait to start painting!



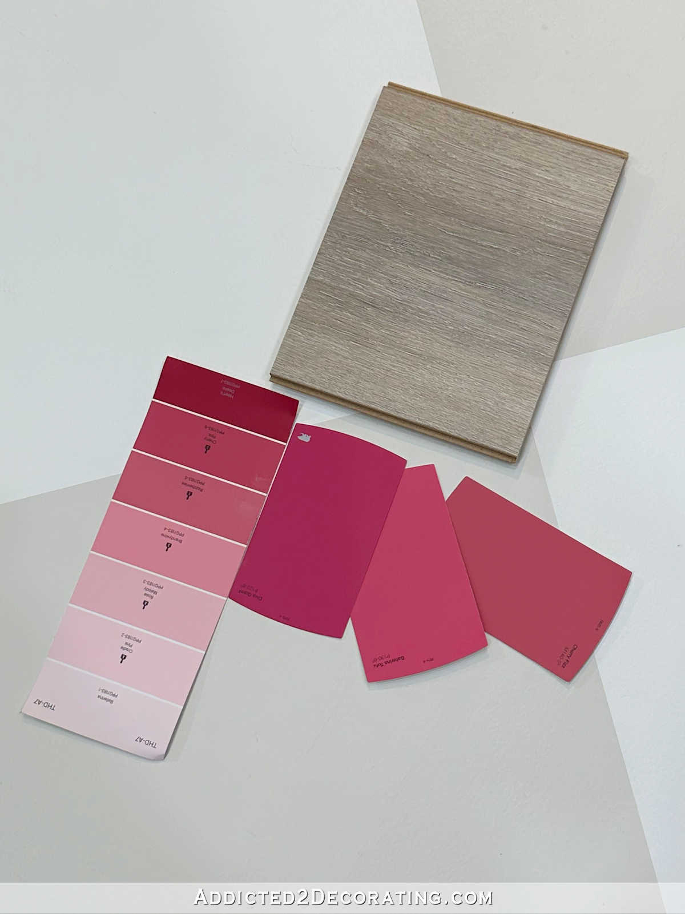
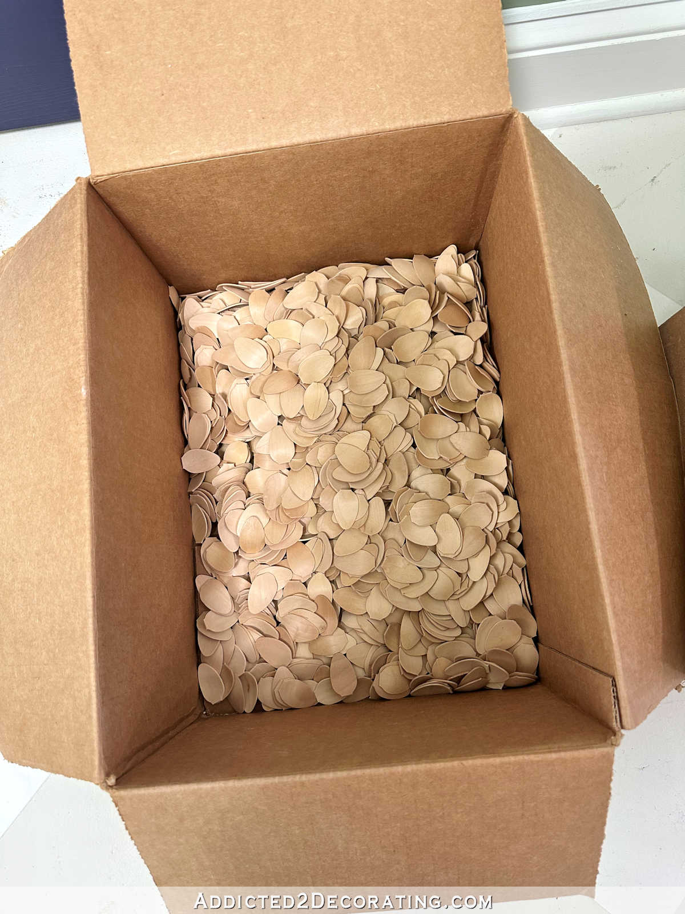
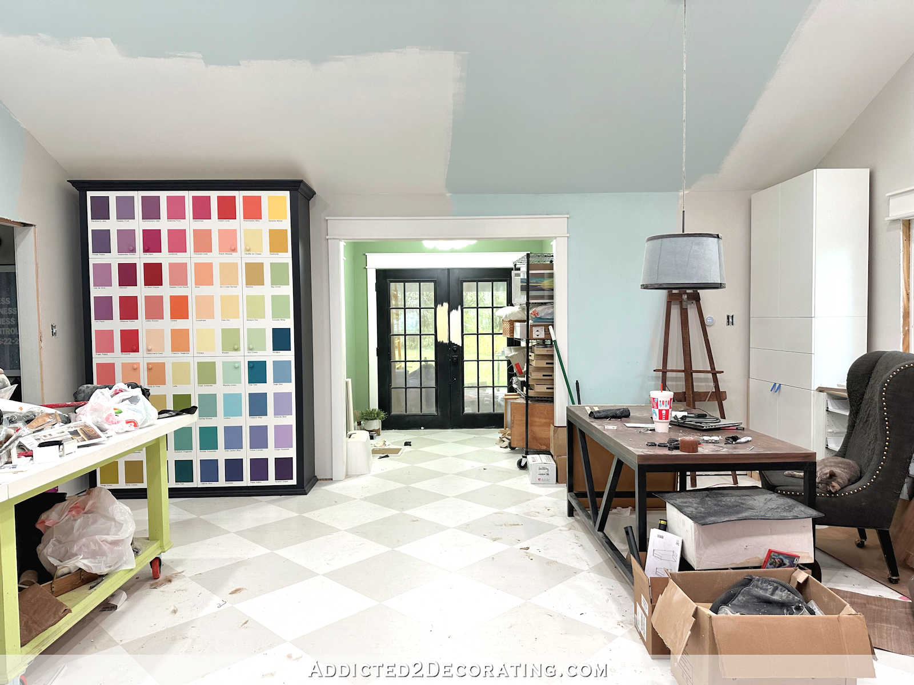
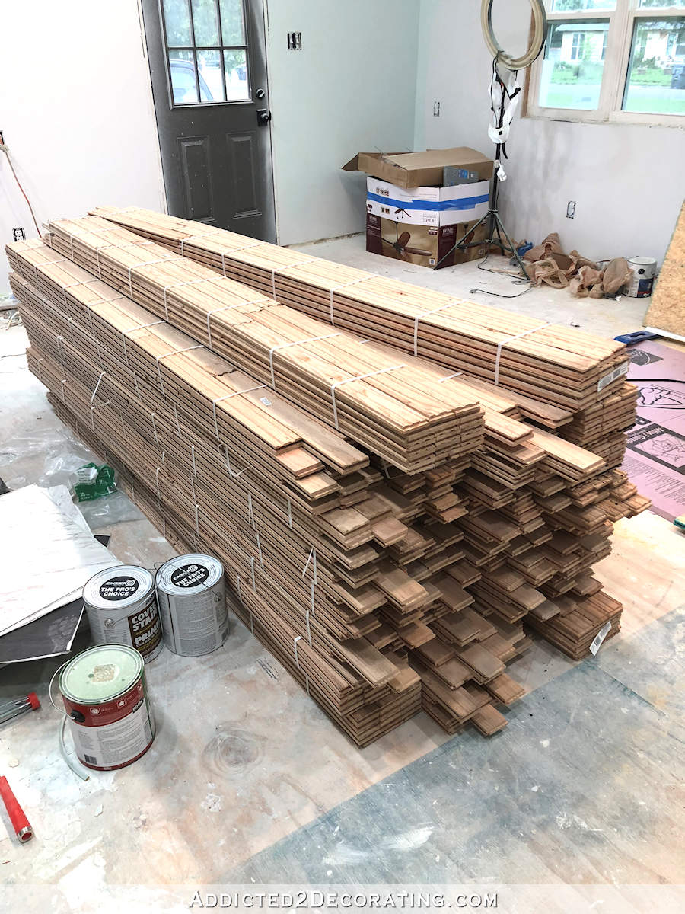
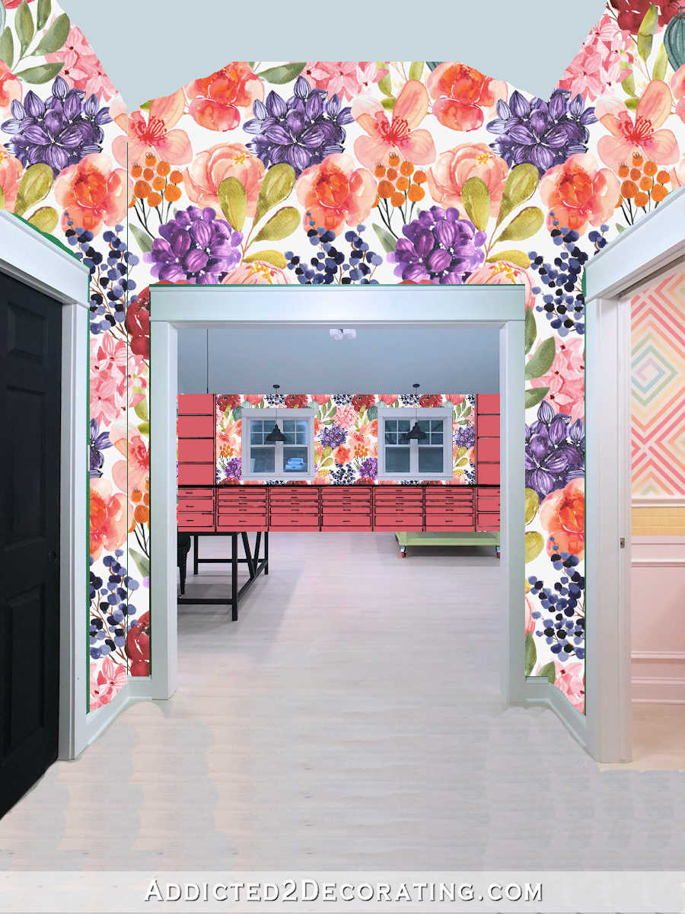
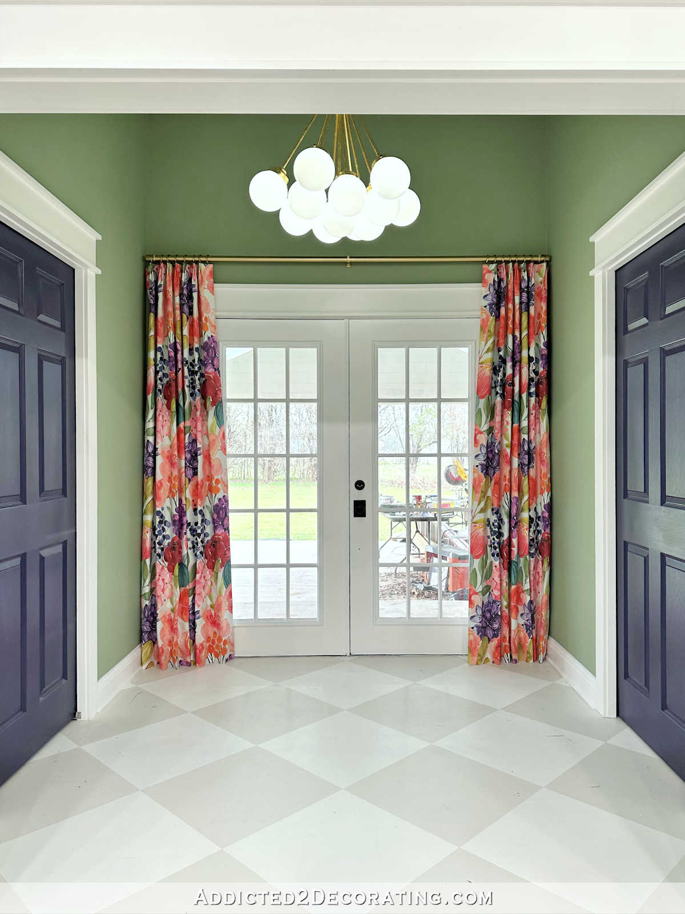
That is such a nice warm pink! Honestly, I was expecting Barbie vibes but this pink is perfect! I can’t wait to see it all painted! 🩷
Love that wall of cabinets. All coming together very nicely!
I am so glad you are enjoying the journey!
It’s just beautiful. Well done!
Oh, that area is going to be so useful for so many things and looks wonderful. I know there is a lot of trim to go, but thank you for the look of the window, office area and that COLOR! I was looking forward to seeing it…divine!
Way to go! Love your tenacity! Barbie would approve of your paint color. So happy for you!🦋
Love the cabinets!!!! Will it be hard to reach into those middle drawers flanking the countertop? I am a fellow shortie and struggle w higher cabinets as I have aged. My perspective may be off, so am just curious.
I put the drawers in this morning to test out that very thing. They’ll be fine for me. I’ll have to keep a step stool in that area to reach the top shelves of the top section, though! 😃
Love all of this Kristi. Your work is amazing!
Looking good. I can almost feel how excited you are to be seeing progress! I’m too late to make a suggestion, but wonder if your car jack could have helped you hoist the uppers? I’m thinking it could have served as a third arm, so to speak, and you might not have wedged that one in! At any rate, you solved the problem like a BOSS! We women are awesome problem solvers!
I actually have a furniture jack. It works just fine for my very heavy sofa bed. Amazon, if course.
What a cheerful and wonderful place to create all the things that will come!
It’s amazing how you can visualize the big picture as well as the tiny details. You have a gift for explaining the details for those of us who are far less experienced. I love how you revisit former room projects in the house. When we recently revisited the Master bath, I felt like I was revisiting an old friend.
It is such a change from imagining to seeing it come together! I still love your window/door trim after all these years, it is so classy and (as you keep telling us) still not too complicated 😉
Looks great. I keep thinking about the damage to your newly painted and finished floor with all the wood, etc being moved around on it.
LOL! That’s almost a running joke. Kristi sure doesn’t baby her floors, but they always seem to cleanup nicely!
So exciting – and I’m learning so much from you! Love that pink.
Every post you share is so well written and so inspiring. Sometimes my inner voice is saying, “what is she thinking?” or “that will never work!” But then your talent and vision come together and I’m left amazed! Thank you for sharing your journey and stories with us.
This looks great!!! Love following you! 💕
Thanks for showing that tidbit of color on the cabinet. It is going to make the room. Such a wonderful place to work.
I am never ceased to be amazed at how easy you come up with the perfect solutions to what looks almost impossible to me. I’m speaking of your window sill today. I’ve looked at the window in every photo and every time I’ve thought how in the world you were going to make window sills that would look right after the countertop was installed and done. Viola! You showed me today. It is perfect.
2017?!! LOL!! I’ve been following you since BEFORE then!!!!!
Love you , Kristi! I can relate so much to you – your design, your taste, your Keto journey even!
Keep on going – you are an inspiration to me and so many others!!!!!!!
Something that occurred to me while reading is that it would be great to have a post on how you order from IKEA. The shipping charges are outrageous and keep me from ordering things. Just a thought for a future post when you review the IKEA products.
Kristi I am so excited for you on how your Studio is coming along. What a beautiful room and useful space for all your projects. I am always amazed on how you work out your problems.
Hope you plan to anchor those upper cabinets to the wall studs somehow…
They will be very well anchored when I’m done with them.
This is so exciting!!!! It is looking just great!
Kristi, I love your thought process with an acutely awareness for detail. Exciting to see the progress
Kristi, I’m so happy for you and so glad you are enjoying the process. Your studio is really taking shape and looking great. It is going to be beautiful. Love the material you chose for your countertops. I really like the paint color and am looking forward to seeing the painted cabinets. I am enjoying going through the journey with you; thanks for sharing.
It looks lovely, but Kristi, what I see is bookshelves! This is your office area, and you can bring all your papers here – you’ve mentioned having old magazines, for example, surely you’ll have a couple of books relating to your work – but also things like folders with receipts, bills etc. As far as I know, you don’t have any other office space, do you? This would allow you to have those “open shelves” you wanted, but they wouldn’t be that much of a mess to take care of, if they contained file boxes and books. Just an idea.
If you do that, the drawers you bought can be used in the cabinets below – and you could perhaps make them into very deep drawers, and put vertical dividers, to store longer things, if you have rolls of any materials. Btw, for symmetry purposes, I know that IKEA (well, in Europe), sells connectors so you can combine two doors/panels into one. So you have a bigger panel, but it looks like two smaller ones. Just mentioning in case you make any other changes and want to have a symmetric look (example: Suppose you want two deep drawers on one side, and a cabinet with doors on the other. You connect two doors as the lower drawer face, and you make the higher drawer an internal drawer. Then it looks like a cabinet with two doors).