My Selections For The Hallway Bathroom Finishes
After reading all of your comments and suggestions about the hallway bathroom, Matt and I had a heart to heart talk about our plans for our house. Long story short, we decided to just leave the hallway bathroom footprint just as it is…for good. That means that there will be no major hallway bathroom remodel in my future. What I do now will be what I’ll live with for many years to come.
My thinking in wanting to remodel in the future was that when we start our big remodel (master bathroom, master bedroom, laundry room, and family room), the hallway bathroom will be the only bathroom in our house for a while. So I really wanted to remodel it first (immediately before we’re ready to start the big remodel) so that our only bathroom would be fully accessible to both of us while the entire back of the house is under construction.
I have no idea how long that remodel is going to take, but my mom’s bathroom remodel, done completely by pros (i.e., not a DIY project) took three months. I’ve had clients in the past whose kitchen remodels took up to four months. So a whole addition with four rooms (one of which will be a bathroom) and hallway could take way longer than that, especially factoring in that I will definitely want to DIY a lot of it rather than paying contractors to do work I can (and want to) do myself. So all of that to say that I really wanted a hallway bathroom that was completely accessible for Matt during that time.
But the fact is that ever since Matt has been in a wheelchair, we’ve never had a bathroom that’s completely accessible to him. So as we were talking about it, he basically said, “I’ve gone this long, so once the remodel starts, what’s another seven or eight or nine months?” We both finally decided that it makes more sense to put that money towards creating an amazing and fully accessible master bathroom, even if it means that he has to wait a bit longer to have a bathroom that’s completely accessible to him.
Phew! That as the long way of explaining that the hallway bathroom is staying just like it is as far as layout. 🙂
So as I’ve been selecting finishes for the room, I’ve done so knowing that I’ll be living with these for a very long time. Here’s what I have so far…
On the floor, I’ll be using Marazzi VitaElegante Bianca porcelain tile in a 6 x 24 size from Home Depot. For the tub surround, I’ll be using the same white subway tile I used in my kitchen. And to tie the two together, I’ll be using this mosaic tile that I found at Lowe’s.
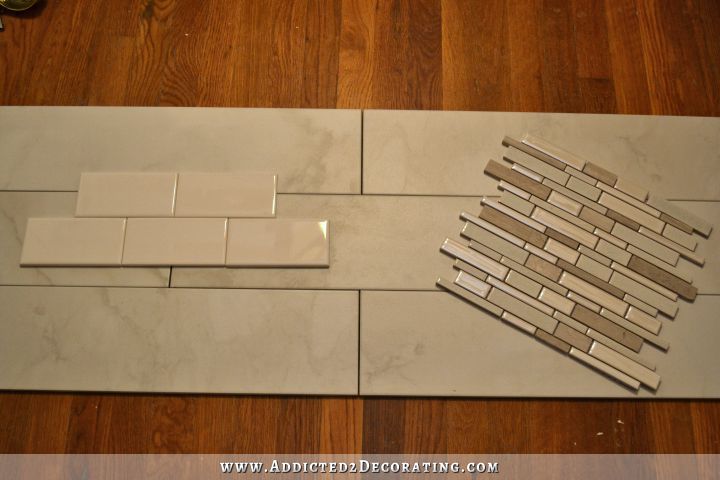
I just love the subtle marbled look of the floor tile. And most importantly, I love this it’s a warm taupe/tan color rather than gray. I’m just not a fan of gray, and it’s hard to find a light/white marble (real or simulated) that isn’t gray.
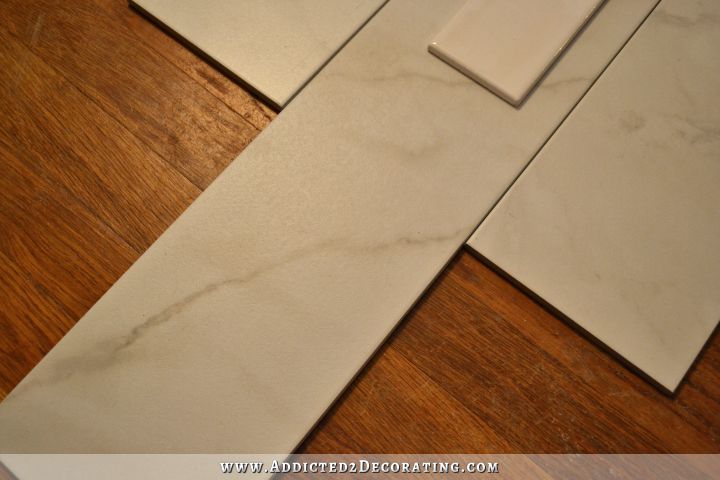
But this mosaic tile is my favorite! I searched high and low for a mosaic tile that had the taupes and browns in it, but also had white to tie into the subway tile.
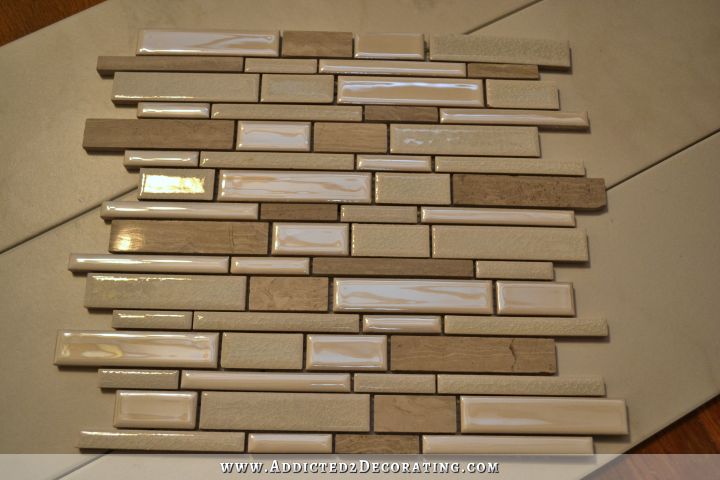
So those are three of the main finishes I’ll be using in the bathroom.
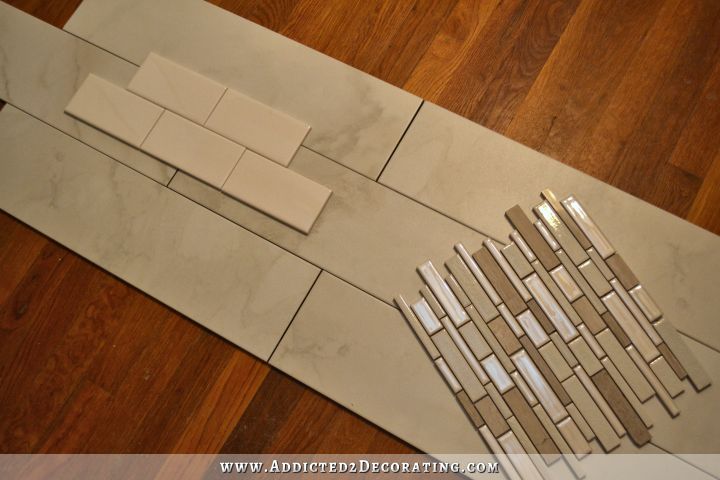
On the walls in the main part of the bathroom (i.e., everything except the tub surround), I’ll be adding wainscoting which I’ll create the exact same way I did the trim on the pony walls.
And the mosaic tile that I showed you above will actually be incorporated into the wainscoting as an accent along the top, just under the chair rail, in the same way that I used this clear glass tile as an accent on the wainscoting in my mom’s bathroom remodel.
In the area where the linen closet used to be, I’m going to add some closed storage at the bottom, with open shelving at the top, similar to this idea from BH&G. I couldn’t find this picture on their website, so I snapped this from a magazine. I love the concept, but I’d prefer much more open shelving (rather than small cubbies) at the top.
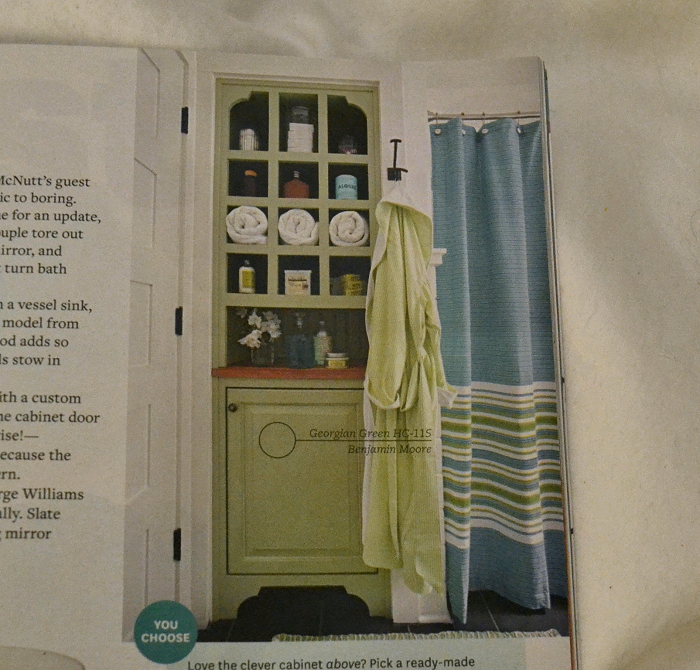
And finally, I selected these sconces to use by the vanity. They arrived yesterday, but they’re still packed away in the box, so I’ll have to show you the Home Depot picture…

I still have many more decisions to make. I want to use a non-neutral color on the vanity and linen cabinets/shelves, but I haven’t decided which color yet. I think I might need to start by selecting a fabric for the shower curtain, and then choose a color from there. So there may still be some surprises along the way, but I think I’ve got a pretty good start on my plans for this bathroom!
And I have to admit, I’m relieved that I won’t be remodeling this bathroom again in a couple of years. It’s good to know that once this is finished, it’ll actually be finished. 🙂

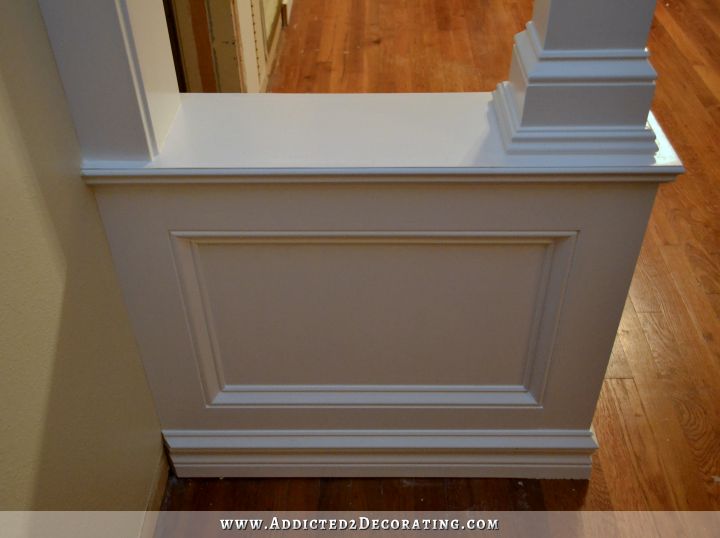


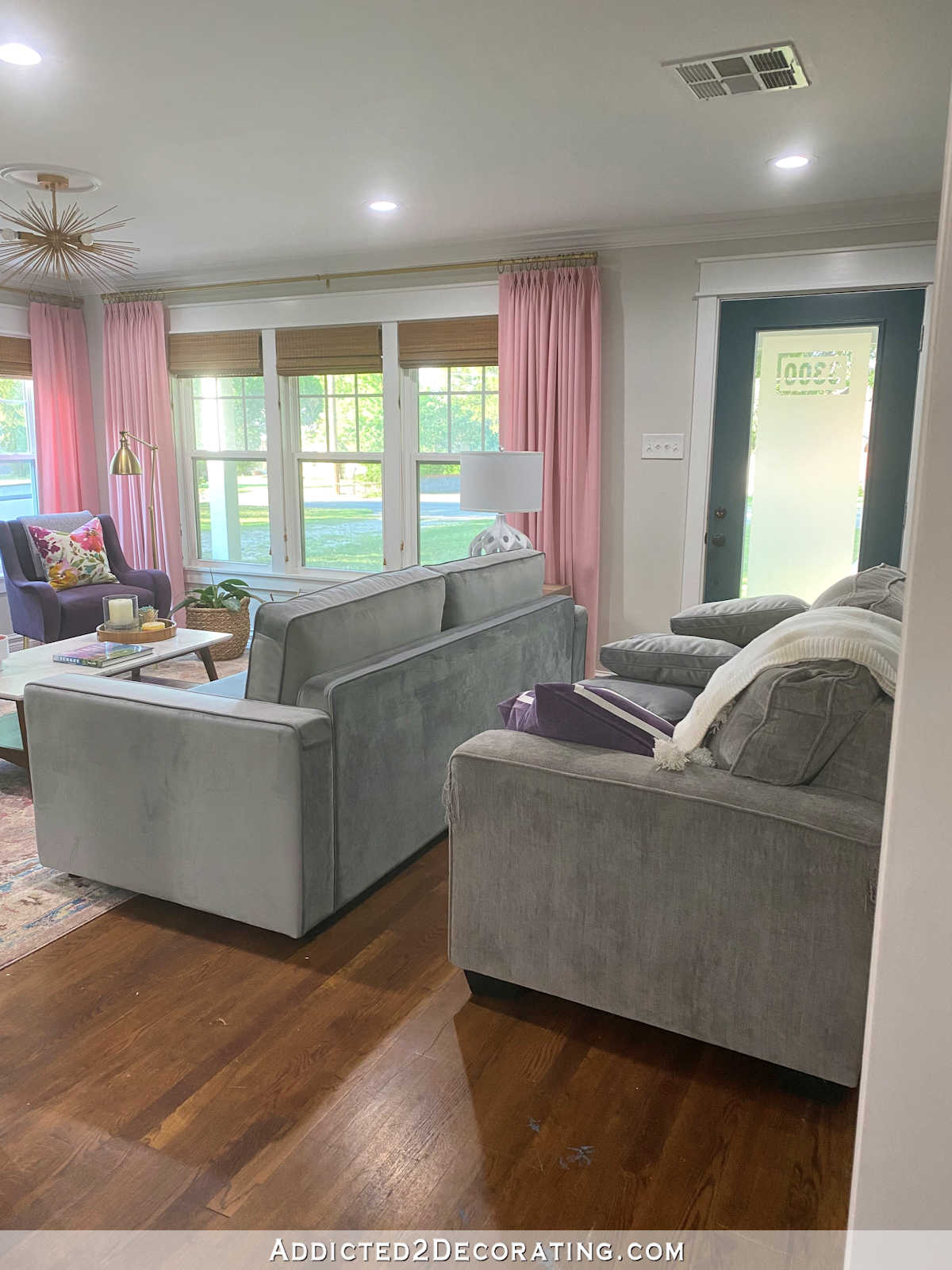
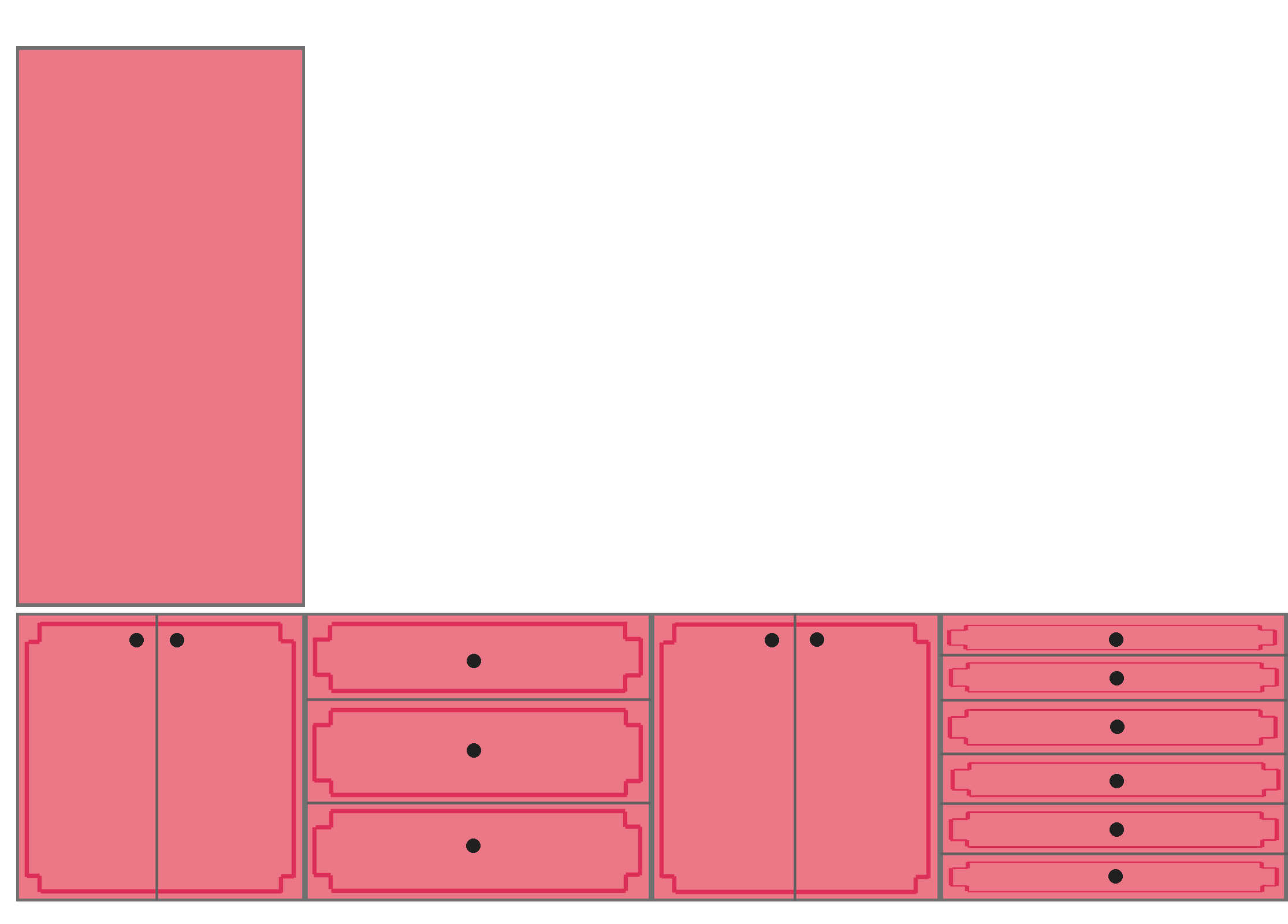
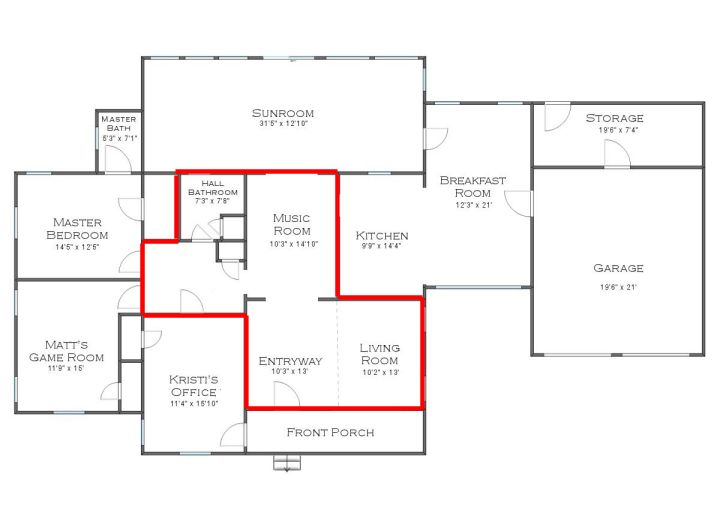
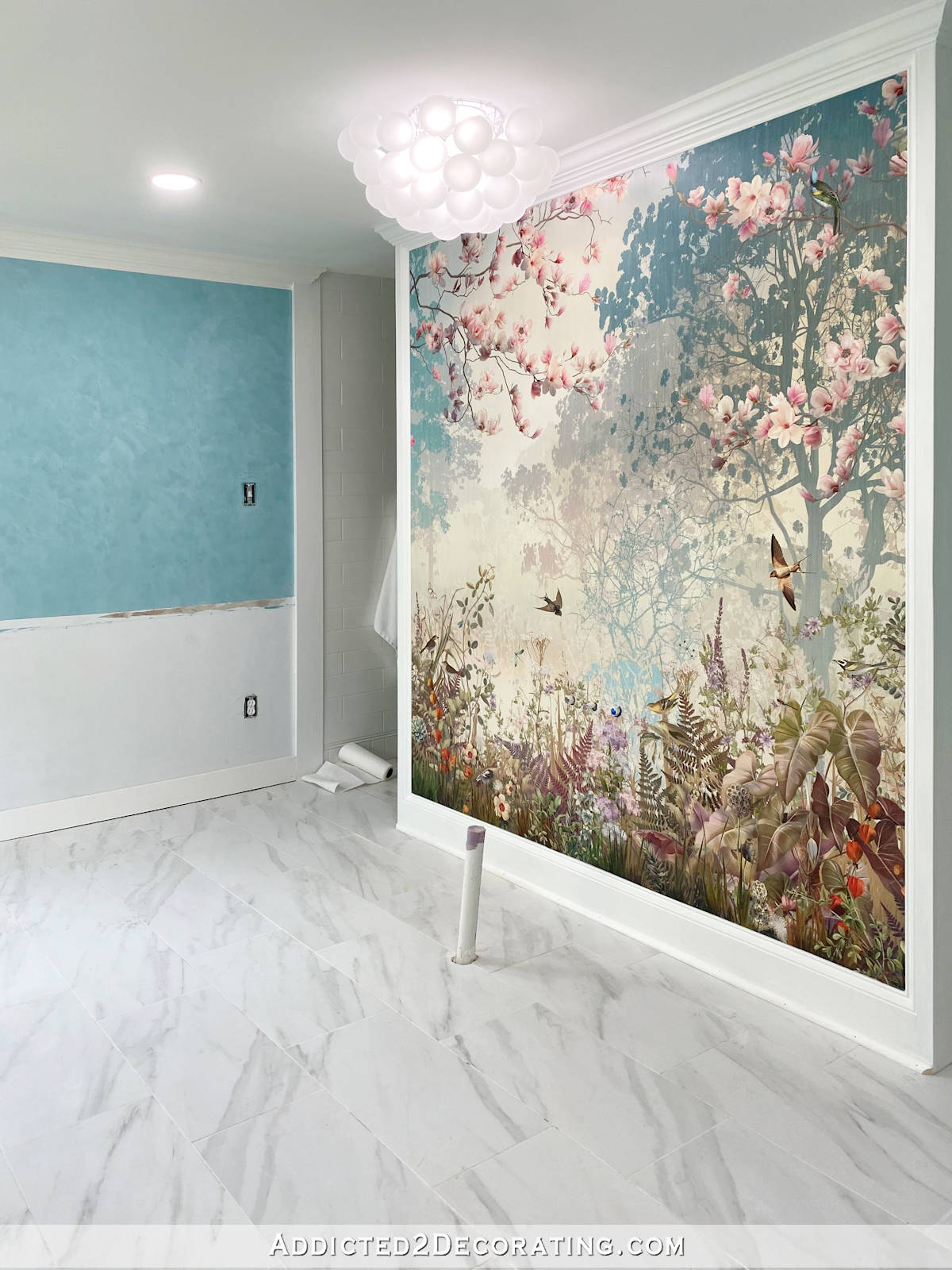

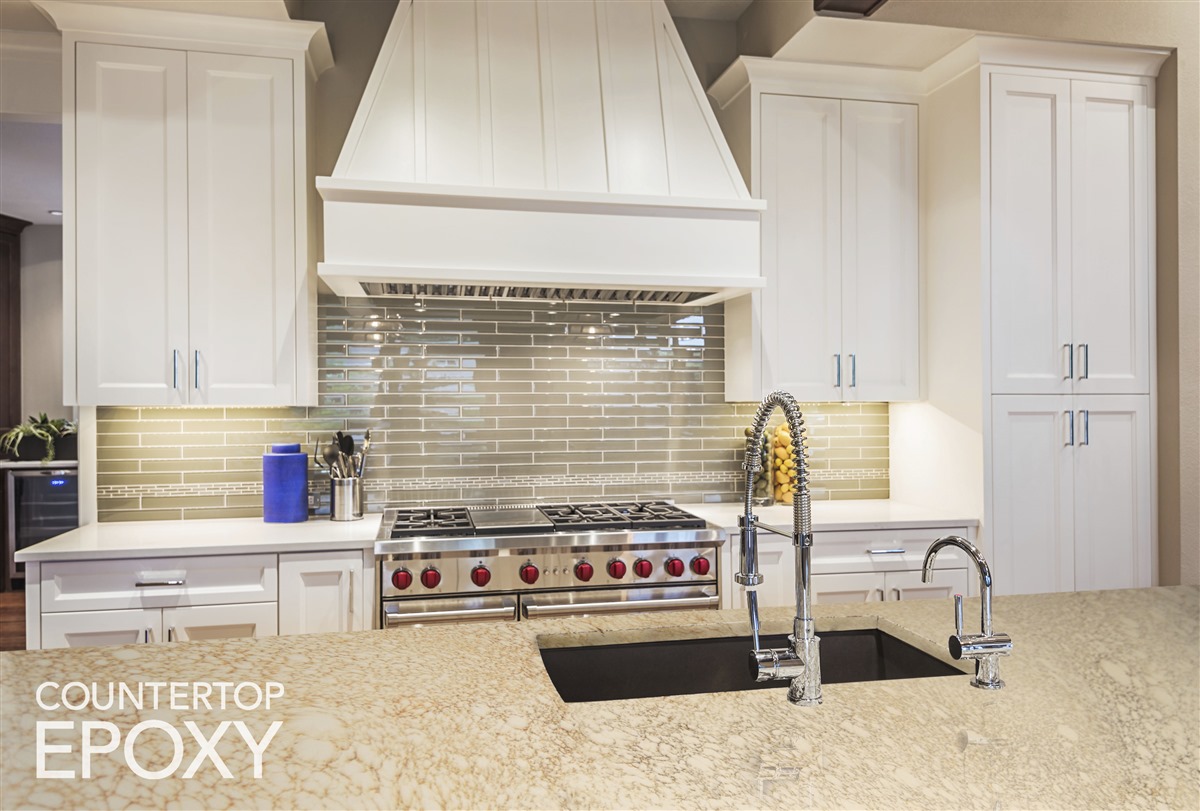
Kristi, what features would a bathroom need to have in order to make it “fully accessible” for someone who is wheelchair-bound?
The main thing it would need is a curbless shower that is large enough for a wheelchair to enter and turn. But also, a vanity that is lower and open underneath (i.e., attached to a wall rather than a cabinet style).
Kristi,
I absolutely love the colors you have picked for all your tiles. I think they will be amazing when finished!
love it. I think the vanity should be blue .
Kristi,
I really like the direction you are headed. Once again, you don’t owe us an explanation, but it is nice to see your thought process and how plans can change and that’s OK!
For years I’ve had three or 4 levels of plans for changing, remodeling, etc. our home. Each level is based on the “why” we’re making the change (just want something different v. a change in needs v. prep for sale) and the amount of money (from “lipstick on a pig” to “upgrade to make it more functional for us to stay in this house indefinitely” to “money is no object”.). So far most of the work we’ve done has been cleaning, painting, and making things more comfortable but I hope to one day get to the point of true upgrade!
Linda
I love those choices Kristi! A powder room that is similar except for wooden floors is http://www.houzz.com/photos/2473513/Powder-Room-Renewal-traditional-powder-room-ottawa
Hi Kristi, the finishes you have chosen are really pretty and at the same time nice and neutral. I think it will be lovely. I can’t remember the color of the tub, and I assume you will be keeping it, do you plan to replace the toilet? Will you be using the higher handicap accesible type? I love the sconces you got. They are classic, yet with an updated look and very hi end looking. I think you would be wise to install a wall mounted vanity. I have every confidence in the world that you could create something that would work, and still be stunning. Good luck with this project, i am sure it will be beautiful. Blessings
Kristi
As always you come up with stunning and refreshing ideas! I know it will be just terrific with your selections. Cannot wait to see the “reveal” …
It all makes sense, and it’s nice to be able to refine your plan, so that so many things aren’t “for now”! Your choices look great together. Good luck!
I can’t begin to describe how inspiring you are. Every day I check for your update and am refreshed and amazed by your ability. I pick up my own tools and plow into projects knowing there is a lady out there who makes her dreams come into reality with her own two hands. Blessings to you, because you bless me.
Kristi, I think your coordinating tiles are really, really gorgeous. And I agree that it is hard to find tiles like that with a warm vibe. You’ve done it again! Kudos to both of you for coming up with a liveable Plan C. (Or is it D or E? Losing count ; – ). And the wainscoting is perfect for your house after what you have already done with the kitchen and pony walls as opposed to the more typically seen beadboard panels. You are nailing it again! (sorry, couldn’t resist)
Kristi–I love the choices you’ve made. Like you, I don’t like all the grays either. I much prefer warm neutrals. A question: Will you lay the floor tiles on a membrane to protect from the house shifting? I am in Texas too, Dallas area, and have a slab foundation. (I know yours is pier and beam). I really love the look of those long floor tiles, but have been afraid of what our soil/foundation problems would do to them. I have 12″ tiles that have cracked.
Love your choices. I am so happy to finally hear someone say they don’t care for gray. I’ve never been a fan of gray but dearly love taupe! Anxious to see the reveal.
I think you’ve made some excellent choices, classic color palate that will allow plenty of self expression in the future. I used to think that I liked less cabinetry in the bathroom i.e. pedestal sink or open vanity, but having had both I have decided that I prefer to have out of sight storage available. You’re definitely on the right track now. Good luck and have fun with it. The results will be so worth the hard work.
Absolutely love the tile selections, your bathroom will be gorgeous! Is that awesome antique table still going to be your vanity? I thought that was such a cool find. 🙂
I love the tiles you’ve chosen and so many colors can go with it that you should be able to have a punch of color in your vanity and cabinet doors. So exciting to watch you begin a new room!
I love the tile you chose. I am trying to pick out tile for our new bathroom and like the Marazzi Montagna Lugano. I haven’t seen yours at HD, will have to check again. I wonder if they have bullnose in that style.
I wish you could find some sponsors to help out with making this bathroom accessible. You would do such a great job of showcasing their products and how to take a DIY approach to making a home more accessible! Bonus, Matt would have a bathroom to use while the remodel was going on. I have a couple friends who have done all their own remodeling to make their homes accessible for their kids who use wheelchairs, so many great ideas and products out there. Money wise, it is so much more practical to keep the footprint and only do this once. We all know there are many other places to use that cash ; ) Good luck with this bathroom makeover, and bring on the pretty stuff!!
Kristi I have a daughter who is wheelchair bound and I know that most states or cities have accessibility programs that will help with the cost and construction when doing improvements for wheelchairs. I really think you should check into those to help you with the whole bathroom process. If they can’t help now maybe they could contribute to the master remodel down the road. Anyhow, love your blog and creative process. Keep on keeping on!!!!
I was just looking at your revised floor plan which is your long-term goal. I didn’t see a closet for the master bedroom. Are you building onto the bedroom to accommodate a closet?
How many tiles did you look at before you made your choices?
I also love what you have chosen. I have to offer some unsolicited advice, though. I purchased floor tile that is very similar to yours at Home Depot when our bathroom was remodeled after the flooding last year. The color was only on the surface and didn’t go all the way through the tile. If I remember correctly the rest of the tile (the sides and the bottom) was a brownish color. My contractor told me that I would not be happy with it. Any slight chipping would show the “raw” tile color underneath. I listened to him and bought a more expensive tile and am so happy that I did. There is one area where one of my boys dropped something on and it slightly chipped, however you can’t tell except by touch because of the color going all the way through.
That color of green is gorgeous and those sconces are to die for. As usual, your taste is perfect.
I love your tile choices and the color, it is going to look so elegant. As always you have amazing plans and ideas and can’t wait to see your progress and the reveal.
You have a wonderful husband. No doubt, you appreciate his patience and understanding.
Love it! I also like to pick the finishes that are neutral in nature, and then add pops of color in accessories, etc. Can you imagine plowing through this remodel and two years from now, you are living with a trend that has come and gone. Inspiring, and a great idea to make this a long term reno project instead of the “lipstick on the pig” plans you originally had. I’m happy to read about all of your projects. Keep up the good work!
I’ve been surfing your blog for some time. As an interior designer, I must say that you are an inspiration! So many of us save ideas to one day do a project but never see it through. Then there’s you who just blaze forward and just do it! We live in a charming house that needs updating. We have gone back and forth on reno or moving, We’ve settled to renovate, I’ll just refer to your blog for support that it’s all worth the pain! Thanks again for your wonderful blog.
I love your big, enthusiasm, and energy! You are so inspiring and I check your blog every day to see your latest reveals.
If I may offer one small critique, the accent tile you chose for the wainscot, in my opinion, will age quickly over the years instead of looking timeless. Since it is a very small area, what about glass or marble tiles instead in a square or hex pattern versus the linear? I love your floor selection with the white subway tub surround and am worried that five years from now you’ll not like the accent.
Love your selections. I put the same floor tile in, albeit in a white/gray. Looks marvelous!
Do you know what vanity you will be using? I recall from an earlier post you mentioned an older side table from you Mom (that had really beautiful turned legs) will be converted into a vanity; will you still be using that? I really like the plan, the neutral tile and incorporating color through paint. I like it because I know I would want to have the option to play with the color combinations every few years.
I have a great deal of respect for what you do. Most people can make anything look great if they throw enough money at it, but you are creative and make things beautiful within constraints, and that isn’t easy. You also seem to be very fluid and able to adjust to changing circumstances. Not sure most of us could manage that! Your bathroom is going to look fantastic.
Thought you might find this interesting: http://sewmuchtogive.blogspot.com/2014/08/how-to-design-and-build-built-in.html
She had a vision, and proceeded somewhat like you do, except that she had a LOT more help. I just thought I’d point her process out to you.
Love your colors!
You have continually managed to blow me away……
You are doing a fabulous job….and I am so totally PROUD of you and all your efforts!
Ha g in there doll……you’re doing such a great job!
Your choices are just lovely and I am so thrilled to be a part of your remodeling processes, if even from afar!
This bathroom remodel is going to look spectacular, your mom’s sure does. 🙂