My Breakast Room Plan — A Completely Different Direction
I’m just so stinkin’ excited today, and there are two reasons. First, my kitchen is almost done. I know I’ve been saying that for a while now, but it’s really, actually almost finished. I worked all weekend on all of the little finishing projects — installing baseboards, installing and painting the final pieces of cabinet trim where the sides of the cabinets meet the walls, wood filling nail holes, touching up paint, cleaning the dust off of the cabinets, installing undercabinet lighting, and on, and on, and on. I would estimate that I have about two more days’ worth of little finishing details and touchups before I can wrap this project up with a neat little bow and call it done.
And second, I finally have a clear vision of where I’m headed with my breakfast room. After weeks of floundering around, jumping from one idea to another, and heading in the wrong direction altogether, it’s finally all coming together in my head. That, to me, is always the fun part of the process. I love it when the fog clears, and the thousands of possibilities start to drop like flies until you’re left with the few that seem perfect for your room.
So last Thursday, I asked y’all to weigh in on the shiplap vs. shake idea for my breakfast room walls. I’ve said this before, but the reason that I ask for input is because sometimes some of you come up with ideas that I never in a million years would have come up with on my own. A lot of times I’ll just go with the “majority rules” idea. Other times, it’ll be one or two comments that really catch my attention and get my creative juices flowing…and get me out of my rut. And here are the comments that did just that…
I’d vote for wallpaper…. but you’d have to find the perfect one. I have not used WP in our homes for years, but when I saw this print via Houzz.. my heart skipped a beat. It’s simply elegant. If you look at some other pictures in that house you’ll see a touch of elegance. http://www.houzz.com/photos/334264/Wallingford-Farmhouse-farmhouse-dining-room-seattle
OTHER! Drywall, then sophisticated, glam wallpaper to set off that kitchen! That kitchen is way too amazing for either ship lap or shake. Please don’t gunk it up with either, I beg you! Glam wallpaper will balance each side of the room. Even just white with thin gold geometric circles or design. Simple, clean, fresh.
I LOVE wallpaper! So why in the world had that never crossed my radar? Well, because I was stuck in a rut with the siding idea, that’s why! I had tunnel vision and couldn’t “see” anything else in there.
So I got to thinking…if I could put my choice of any wallpaper in that room, what would I choose? That choice is very simple for me. I’d use Kelly Wearstler’s Imperial Trellis wallpaper in Onyx Gloss from Schumacher.

That wallpaper has been at the top of my “want” list for years now. I love it just as much today as I did when it first came out. Here’s what it looks like in a room.
 Contemporary Dining Room by Saskatoon Interior Designers & Decorators Atmosphere Interior Design Inc.
Contemporary Dining Room by Saskatoon Interior Designers & Decorators Atmosphere Interior Design Inc.
It’s subtle. It’s elegant. It’s black. (Remember when I said I wanted the breakfast room to be black?)
The only problem is that Imperial Trellis wallpaper is way out of my budget, even with my trade discount, especially for such a large room. And I do not do accent walls. Those are just not my style. If I’m going to choose a wall treatment, 99.999% of the time I’m going to commit to it on all four walls of a room. There have been very rare exceptions, and may be more in my future, but for the most part I simply hate accent walls.
Also, my mom pointed out to me that using wallpaper in an old house may not be the best idea. Since old pier and beams are always shifting and settling ever so slightly, my wallpapered walls that look great today might not look so good in a few years as the seams move and shift.
So a stencil is the answer, and I’ll use two sheens of black paint (i.e., an eggshell as the base coat and a high gloss as the stenciled design) to create a similar effect as the Imperial Trellis wallpaper. I’ve narrowed it down to two stencils. The first one is this Trellis Allover Stencil from Cutting Edge Stencils.
That is the closest stencil I could find to Imperial Trellis. It definitely has the same effect.
But then I came across this Teardrop Trellis stencil from Royal Designs Studio, and I think I like it even better. It doesn’t really have that Imperial Trellis appearance to it, but I like that the pattern isn’t quite so heavy looking. I also like that it adds curves to the room. (I’ve mentioned before that I naturally gravitate towards squares and rectangles, and have to make a conscious effort to soften things with circles and curves.)
So that’s the one I’ll probably go with. I can just picture it in two sheens of black paint. Beautiful!
Other comments from last Thursday that got my brain working over time were these…
My suggestion would be to have a fireplace on that wall, frame it out with wood in a similar way to your fireplace in the living room, then from the mantle to the ceiling put in shake siding and paint it a dark colour.
Oh my stars! A fireplace on that wall that you see from the kitchen! It would look so GRAND and draw people into that room. Between the gorgeous kitchen and a FIREPLACE! Use wing back chairs at your glorious table, at least two, upholstered in black and white toile. I am not a fan of toile, however, the black and white in that room would be wonderful.
A FIREPLACE!!!!! Why in the heck did I never even consider a fireplace in there? That’s another awesome idea that never even crossed my radar, but I’m absolutely going to put a fireplace in that room.
It won’t be on the wall directly in front of the kitchen peninsula. Instead, it’ll be between the two windows at the back of the room, where I’ll have a cozy little sitting area.
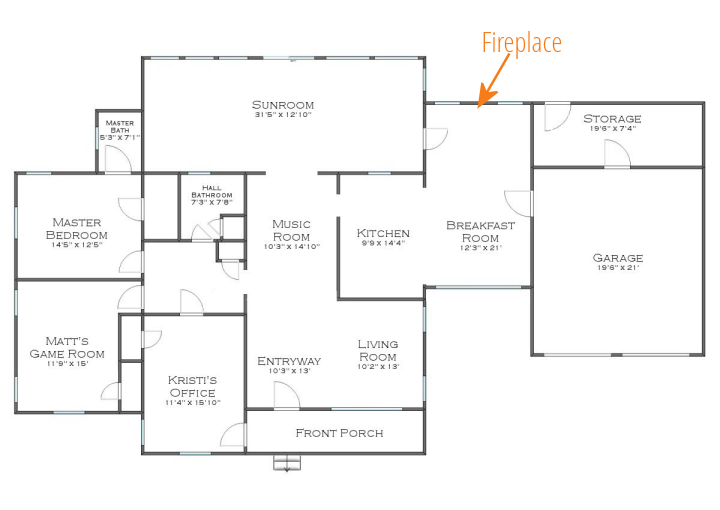
And I’ve made the final decision to close up that door between the breakfast room and the sunroom. It just interferes with furniture placement, and accents the awkward sloped ceiling at that end of the room. That means that the only entrance into the breakfast room will be through the kitchen (which, by the way, is the reason I’ve always called this room a breakfast room instead of a dining room). The kitchen-only entrance is a little strange, but that’s okay, because my kitchen is fabulous! 😀
I could go on and on with my plans. I’ve been thinking about it and planning it ever since I read those comments on Thursday, and my brain just won’t stop!
I need to find an amazing chandelier to go over my dining table against the black backdrop of the walls. I’d love something like this Metrolume Chandelier in natural brass from Shades of Light…
…but there’s no way I’ll pay almost $700 for a chandelier.
I did find a pretty one at Lamps Plus…
…but I’m not crazy about that center part hanging down that much lower than the rest of the chandelier. If that wasn’t there, I’d snatch this chandelier up in a heartbeat.
Or I could go a totally different direction. While I would never in my life pay over $1500 for a chandelier, I’ve had this Greek Key Shade Chandelier from Shades of Light in my “DIY Inspiration” folder for quite some time now.
I can’t imagine that it would be that difficult to create something with a similar look inspired by that chandelier…and at a fraction of the cost.
I’m so excited to get started on this room!! I had the drywall guys come out on Friday to take measurements of the room, and they’re supposed to have an estimate ready for me today. I’ve never paid to have drywall done, so I really have no idea what kind of price to expect. I just hope it’s within my budget, because I’d like for them to start as soon as possible!
UPDATE: I just bought a stencil. I got this one from Sarah M. Dorsey Designs on Etsy. It’s perfect!!! Thanks so much to Shelley for finding that and linking to it in a comment below!

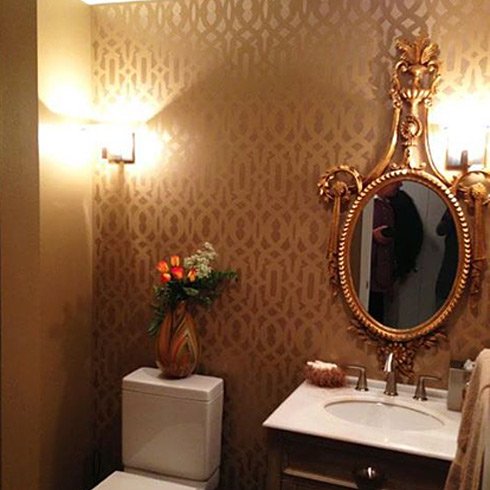
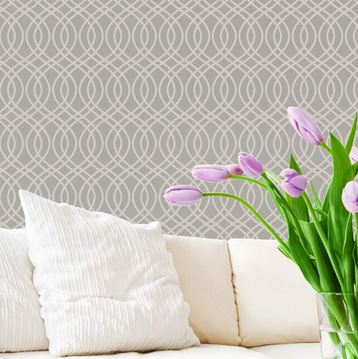
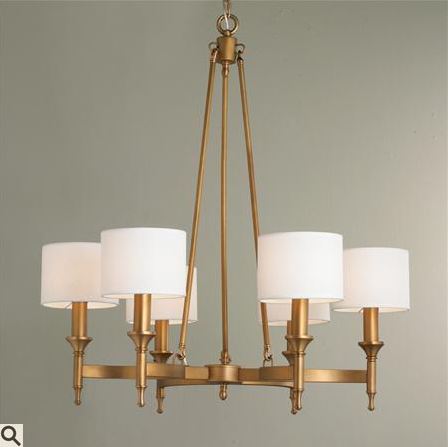
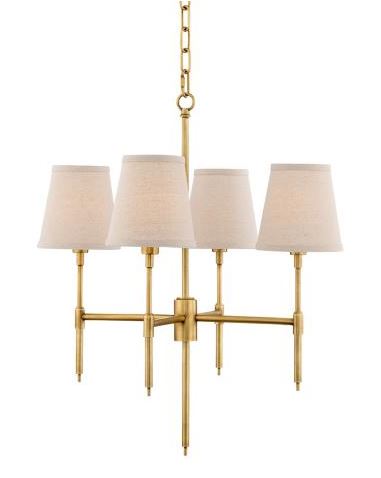

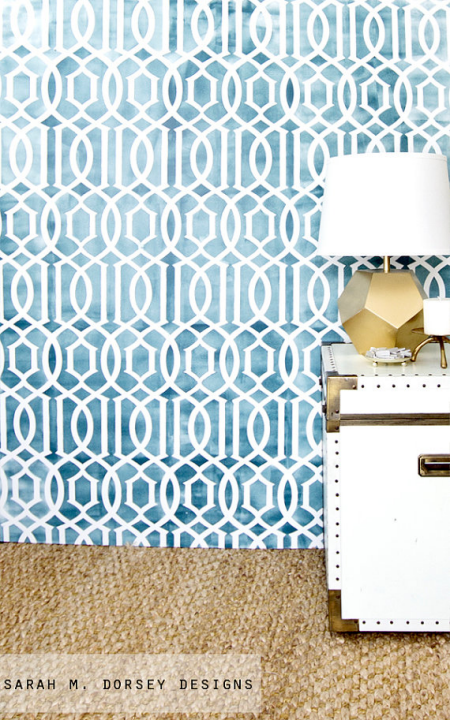

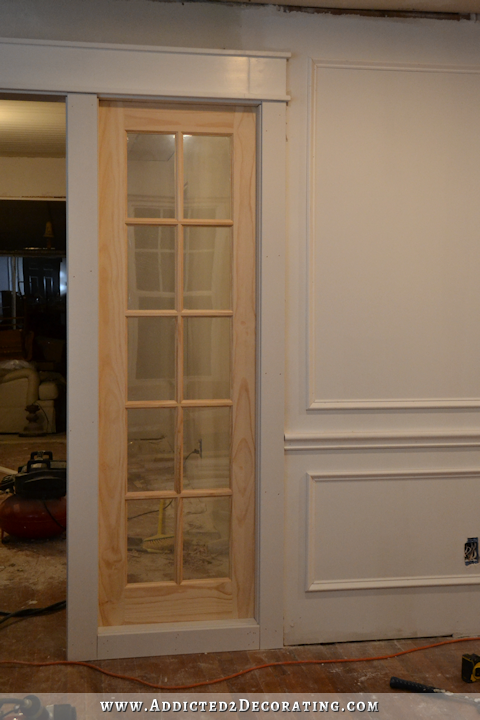
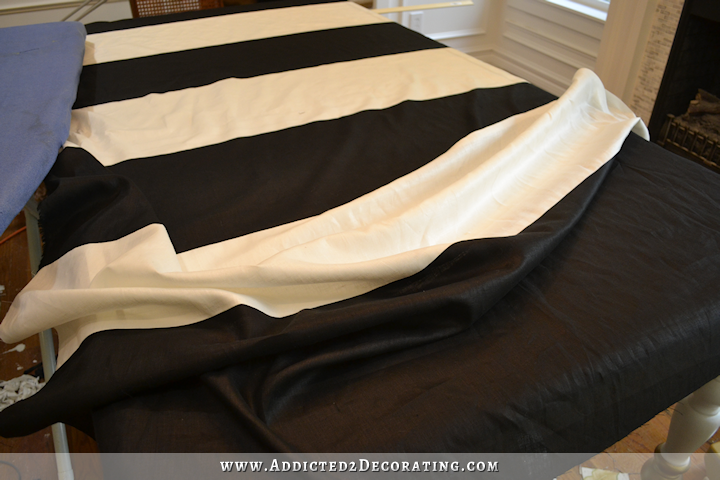
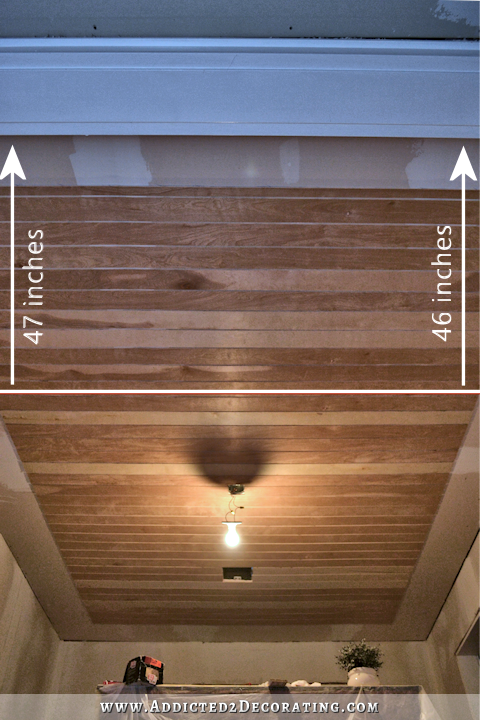
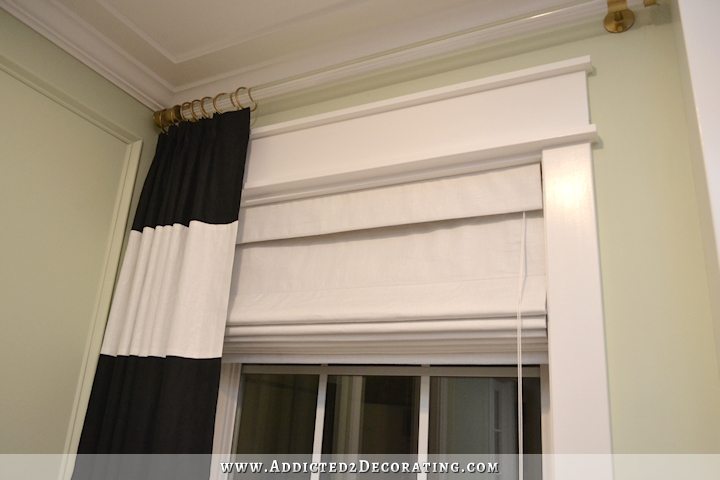
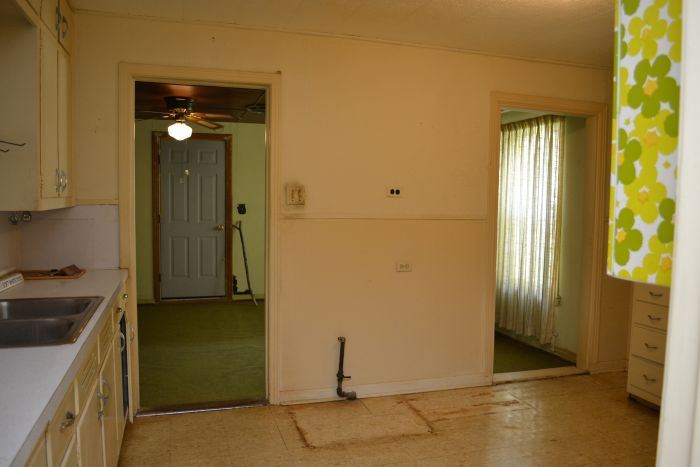
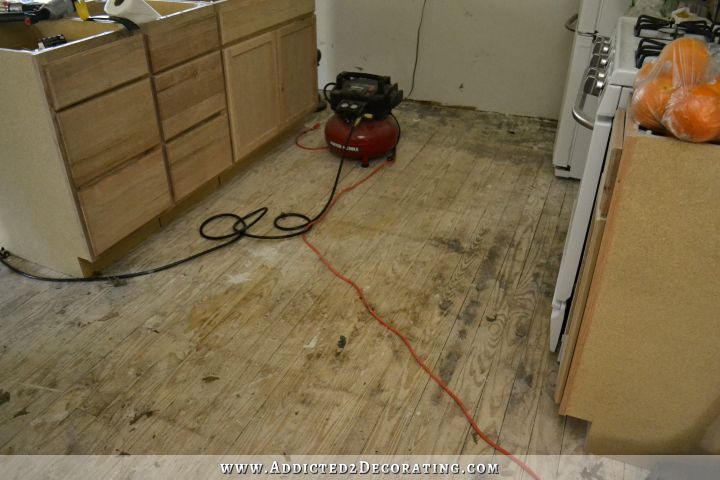
I love these ideas SO MUCH MORE than the shiplap or shingle idea!
I agree! And I love the last chandelier. It will be perfect to offset the curves on the stencil.
I love the idea of the tone on tone painted stencil. And I am always in awe of what you create! But I have to say that the curved stencil that you like actually made me feel almost dizzy when I looked at it. It almost made my eyes cross for some reason and I felt like I was looking at one of those magic eye books, sorry to say. I’m not sure if it is the size or design, but my eyes prefer one of the other ones. As always, I’m sure that whatever you end up with, that you will make it amazing!
I think it’s because they used two different colors. I’m sure (or at least I really hope) that a black on black design will be much more subtle.
That is true. I’m sure a tone on tone would create much less motion to the eye. Can’t wait to see how it turns out.
Even in two tones of black, I would feel this design might be too busy – I had the exact same feeling of it making me dizzy when I looked at the picture. Perhaps you can find something (or create a design) that is a bit less dense but still as curvy?
I agree with previous posters who said it made them dizzy to look at it ….I had the same visual experience when I saw it… that’s just fwiw…ymmv.
Actually I think it might be too subtle. Those curvy lines seem to be much thinner than the chunky pattern from the inspiration wall paper and they might not be bold enough for a recognizable pattern. In my experience a tone on tone pattern looks best if there is equal visual weight between the two sheens.
All of these stencil patterns are a little busy for me personally but it’s not my house! And at the end of the day, it’s paint. It’s Kristi’s hard work putting it up, so if she loves them, that’s what matters. And if she changes, her mind down the road, she can buy a new can of paint and start lover. The joy of paint! LOL
Wow! The fireplace is going to be spectacular with that placement and I love the idea of a cozy sitting area next to it! I’m super interested in watching the mock wallpaper take shape. The flat + glossy black promises to be gorgeous. Crossing my fingers for a good estimate on the drywall!
I am impressed! I really like your new vision, and think it will go so much better with your new kitchen!
I didn’t want to be a downer and so didn’t comment on that post. I’d wondered if you were stuck on the shiplap because of the bathroom at the condo. I felt like I had to have faith that you’d make the best decision based on your desires for the entire house… after all, you’re no novice. 😉 I think the wall treatment you’ve decided on will go wonderfully with the doors.
Will you be doing the stencil above wainscoting, or all the way from ceiling to floor? What about the floor? What did you decide for it? And what happened to the walk-in pantry?
Here’s an idea: Instead of paying for two shades or glosses of paint, just use eggshell for the base and then stencil over that with clear satin polyurethane. I did this in my foyer with deep navy blue flat for the background and then taped off wide vertical stripes and sponged on the varnish in alternate sections to make the ‘stripes’. . Worked great and still looks good 15 years later.
So glad to hear you excited again; love the idea of a fireplace between the windows, and still looking forward to the kitchen reveal.
I won’t be using wainscoting in that room. The ceiling is only 7.5 feet high, and cutting the wall in half visually will only make it look even shorter.
I’m so glad you are going in another direction, because I couldn’t imagine either shiplap or shingles in combination with your elegant kitchen!!! Just a quick idea concerning the stencil: You ‘ve got the Silhouette, so you actually can design the stencil you like exactly the way you like it! I just thought I’d remind you of that as I’ve bought the Silhouette after you wrote about it and would be grateful for a tutorial on what to consider when making stencils with it, as I haven’t gotten that far with the device yet 🙂 (Sorry for being so selfish, but it might just turn out to make your wall design perfect for you as well :))
I can totally imagine the black walls in that room and think the idea of yet another fireplace in there is fabulous! Can’t wait to see you accomplishing that!!!
You’re Welcome!! And I love the additional ideas!
Then you’ve decided against having a butler’s pantry thru that doorway?
I’ll still have storage there, but it won’t be a walk through butler’s pantry. That door just causes more problems than it solves.
Love, love, love the ideas and the new direction! The kitchen and your breakfast room will relate so much better; the rooms will be elegant partners. Everything seems to be coming together!
Your “final” decisions are just as I suspected, PERFECTION all the way around! Love all decisions you made.
As far as a chandelier, what about an Orb? Same finish but a DIY that has simple instructions. Will keep with the “curvy” lines of the room as well!
Ohhhhhh, I’m so excited for all of us!!
I’m super excited with this new direction! Your house is going in a very elegant direction with your barn style doors, kitchen, and now breakfast room treatment. Just curious, weren’t you going to finish off your condo after you finished your kitchen? I only ask because I’m interested to see how you finish that off. 🙂 Perhaps you’ve been working on it already but haven’t been posting, though!
http://www.houzz.com/photos/240383/Solaris-Modern-6-light-Up-Lighting-Chandelier-contemporary-chandeliers
Kristi has actually made one similar in style in her condo reno. I only know that because that was what first drew me to her blog! 🙂
Here’s a link to her original creation: https://www.addicted2decorating.com/diy-hallway-light%E2%80%A6shortened-painted-and-installed.html
Gail, I did not know this. Stunning and I love it!
I like this idea! Can’t wait to see how it turns out, especially with your bold choices of black and the stencil design. I, too, am wondering if you will be doing wainscoting on the lower part of the wall? Love the idea of the fireplace. Yes…what happened to the walk in pantry?
http://www.houzz.com/photos/8214721/Savoy-House-Classic-Schoolhouse-Design-Semi-Flush-Light-traditional-ceiling-lighting
Another dizzy person here……I guess I have to see it in the actual colors….
I love your chandelier choices…I think any one would look wonderful!
Blessings,
J
I like your new direction and look forward to seeing you execute it. Regarding the Lamps Plus chandelier, do you think the middle spike might be removable? I’m wondering if it is screwed in and can be left out when you install it.
I like the curves and I don’t think the black on black would be so in your face. But you could do the custom stencil and maybe duplicate the barn door fretwork pattern to get the circles in this room.
I said that same thing before reading your comment! I think she would create something perfect!
I wondered if anyone else got dizzy looking at the second stencil. Hoping it will be better in black on black, but Ithink stenciling is a great idea
OMG!!!!! I love this idea so much more!! Love the black!! I just told my hubby I wanted a black dinning room with silver crown…I cannot wait to see it!!! I love the idea of painting instead of wallpaper because my old house shift and you don’t know until you art is not longer level. A Fireplace will be great!!! I do however want to suggest the instead of getting rid of the door to the sunroom that you make another sliding door like the music room that way you the access without taking up so much space. take a look at this light http://www.lightingdirect.com/crystorama-lighting-group-5623-hampton-3-light-14-wide-brass-mini-drum-chandelier-with-smooth-oyster-crystal-and-silk-shade/p1154850
I know whatever you do I cannot wait to see!!!
Yes, I second the idea of a sliding/rolling door between the sunroom and the breakfast room. That way you could enjoy the fireplace from both rooms.
Also, I too felt dizzy/car sick looking at the swirly designs…..maybe do a mock up on a large board and see how it looks in black?
I do agree that a nice wall paper effect will compliment your beautiful kitchen.
And to think all this started with the kitchen ceiling light fixture that your husband gave you! 🙂 🙂
I love this new direction!!! and love the geometric shape of the black wall paper…is there anyway of ordering a small sample and having a company create a stencil for you? The other stencils are nice…but there is something about the black wallpaper that’s really attractive.
LOVE LOVE LOVE these ideas! I wasn’t sure if I loved your other ideas (as far as going with the gorgeous kitchen!), although I did have confidence in your ability to make them look amazing 😉
I am totally in favor of black-on-black. I think it’ll look wonderful in the background of your green and gold kitchen. 🙂 I think I almost love each of your projects more than the last – but that’s a hard choice, they’re all so beautiful! You have no idea how much I look forward to seeing your projects, and when I see emails in the social section of my email my heart jumps and I go, “A2D??!!!” 🙂
I knew it! !!!! I knew you would come up with something different. I knew it would be awesome, what I didnt realize was just HOW awesome.
Love the idea of the fireplace too.
Just an FYI that you wouldn’t need to use two kinds of paint. Just use a glaze! I put words on my bathroom wall years ago. I painted the wall in a matt Behr paint and used glaze so the stenciled words would show up in a gloss. It worked like a charm. Plus touch ups are much easier.
Love the new direction your heading with the dining room so much better!…Wall, fireplace and chandelier…Its all going to be stunning with that beautiful KITCHEN!!!
While I am a big fan of the shiplap and the reason you wanted it in the room in the first place, maybe it could go somewhere else in the house OR in your workshop in the garage??????
As I stated before when you discussed black interior doors, I’m not a huge fan of black but you ALWAYS make it work. I will be excited to see what you do in the breakfast room. I do love the idea of another fireplace and two arm chairs – so comfy and cozy for enjoying a cup of hot chocolate and a good book on those cold winter days.
I love the fireplace idea! I Also love the wallpaper with the curves instead of ship lap. Although I agree with black I’ll have to wait to see the finished project. A black accent wall (which you don’t do) or above chair rail etc I’d love. But 4 entire black walls? That I’ll have to wait on! Lol… just seems to harsh. But you work wonders all the time so I’ll wait!
Hi, love your stencil idea but just a tad concerned about four black walls..! l know you said you dont do accent walls but we all know you can change your mind.. 😉
OMG..l cant wait for the whole room kitchen and all to come together…!! No pressure though.
So happy you are not doing the shiplap or cedar shake – the wall treatment you plan is just the elegance you need to set off the kitchen, yet be it’s own special room that the kitchen will accent. I saw a chandelier on sale at Pottery Barn – it’s the Collins Chandelier reg.$499 ON SALE for $399. Might be something you want to consider if you have not seen it yet. 2 Questions: Will you also put a fireplace in the Family Room? The Butler’s Pantry is out with closing the door in the kitchen, right? You still amaze me and never disappoint !!!
Sorry, another dizzy one. 🙂 Of course I don’t “know” you, but that pattern just seems more modern than what you’ve decorated with before. Surprised you’d go so different from the pattern you’ve been wanting to use for a long time, but I know either way, you will make it shine! Love the idea of another fireplace. Your home is going to be magnificent when you are done. Wowsa! However, I am confused as some others about closing off the sunroom because I, too, thought you were going to go with a butler’s type of pantry?
I absolutely love that wallpaper and I am not a person who decorates with black. Very easy to recreate that with a stencil. Since you have loved that for so long,I would get a custom made stencil with that pattern. The circles are too busy. Made me dizzy and if it were on all the walls,I think it would be too much. No break for the eyes.
Could you create your own stencil? Maybe one that mimics more of the design you created for the door inserts?
That’s what I was thinking too! I liked the rounded stencil because it mimicked the door design, but if it makes people dizzy, maybe make/design a custom stencil based on her music room doors!
Exactly what I was thinking – have the stencil match your doors design – it would be smaller of course so not immediately matchy matchy but enough curves to soften things without making a person dizzy. Am SO relieved you aren’t doing either of the other wall choices – love the idea of a black room and can’t wait to see it executed.
BTW, I too vote to keep the door to the sunroom either as one like those framing the music room or just as a passage without a door. To me, the breakfast room just feels too closed off with the only access being through the kitchen. An open passageway wouldn’t foreclose the cozy fireside seating especially if it wasn’t two chairs on either side . . .maybe a loveseat and a chair with the loveseat parallel to the fireplace?
I really like the new direction, but I am confused about one thing. I thought you planned on a butler’s pantry to connect through the current sunroom door. Did I miss a decision?
Even black-on-black, the curvy stencil makes my head swim. But the trellis stencil is fabulous! It is so close to the look of your original inspiration wallpaper, and has those nice subtle curves that get you away from just having all straight lines. It’s a win-win!
To Ginger – even with all four walls done in black, if you look at the plan you’ll see that there’s actually a lot of space in the room that won’t be black: the full-wall front window, the large opening to the kitchen. So it’s not like the room will be an all-black, closed-in cave. Besides, this is Kristi – you know it’s going to be spectacular!
I like where you’re headed with this. Have you seen this stencil? https://www.etsy.com/listing/178841714/large-trellis-reusable-wall-stencil-16?ref=shop_home_active_4
Ummmm….that’s the winner!!!! I’m buying it right this minute! THANK YOU!
Great choice!
I’m so glad you liked it! You’ll have to share a picture of the finished product with Sarah, she’s another awesome blogger too. http://sarahmdorseydesigns.blogspot.com
Joss & Main has the Metrolume (but called something different, Farrah …) for around $500 with shipping. Not a bargain, but less $700.
So glad you went with this one Kristi – it’s PERFECT!
Wow! That is really nice!!
Both will be beautiful complements to what is going on elsewhere in your home!
I have done 3 rooms with those all over stencils & they are FABULOUS!
The circle one you showed makes me very dizzy… Looks just like something in a 3D book. I could not look at it in a room. But another all over stencil like the first one is the WAY to go here!
I rarely comment on blog posts – and I read a shed load of blogs – but I am so ridiculously excited about all of your projects!
I’ve been concerned about the breakfast room approach and when I woke up at 4am today wondering if Kristi has seriously thought long and hard about putting wood on her walls I worry if a) I’ve crossed over to fangurrrl crazy land and b) is it too late to beg her to consider wallpaper?
Thrilled with the black, thrilled with stencil, think you are absolutely KILLING it right now and are my new DIY guru. I can’t wait to see how this all plays out but you’re on the right track girlfriend.
I am so glad you are not going with the siding options. I agreed with everyone who advocated for dry wall. I think your plans for the stenciling will just help your kitchen look that much more elegant – and you’ve worked so hard on it it deserves to be highlighted! Plus, your plans for the breakfast room are stunning! Good luck!!!
Just an idea……maybe your walls will be Ok to do wall paper if you have drywall people install the sheetrock.. Ask if the walls will be squared enough. You may be able to use wall after all.
Oh, my goodness, what great ideas! And I love that first chandelier from Shades of Light! Home Depot has one that is very similar for only $79 but you’d have to spray paint it in that gorgeous antique brass color. I’m sure you could do it.
http://www.homedepot.com/p/Hampton-Bay-5-Light-Brushed-Nickel-Chandelier-with-White-Fabric-Shades-ES0356BN/202326281?cm_mmc=Shopping|Base&gclid=CLi1w7PMmMECFcRAMgodZ2wABw&gclsrc=aw.ds
Kristi, I am disappointed that you are not blogging about your health issues. I always like your ideas but the energy you expend on your choices of such minor thinks makes me think you are denying the fact that sleeping, eating right, exercising, and relaxing are vital. I know sometimes I can’t sleep at night because my mind is going thru the choices of a window treatment or the color paint I am going to use for a wall. You are always so excited about your house. It is only a house! See your family, go out to dinner and a show with your husband. Watch an old movie on TV and enjoy a glass of wine. Get the blog down to a reasonable level – you have outstanding followers and I know they will all stay with you including me.
I know everyone is entitled to their own opinion, but I think this is one of those that you probably should have kept to yourself. (As I’m sure that I probably should keep my opinion to myself as well.) I’ve been following Kristi for only a couple of months but it doesn’t seem to me that this is a reality blog where she shares every waking moment of her life. I’m sure she sleeps, eats, drinks and spends time with her husband and family regardless of whether we hear it or not. Cut her some slack and sit back and enjoy watching her transform her beautiful house with her amazing ideas. I know that I am and I’m pretty sure that I’m not alone in that thought process.
What Madeline said. It’s very presumptuous to think that this blog represents the sum total of my life. I know that we live in a day and age where bloggers (and many non-bloggers) can’t seem to go 15 minutes without taking a selfie, posting it online, and telling you that now I’m eating a turkey on rye at Panera Bread, and now I’m shopping with the fam, and now we’re heading to the movies, but I’m not that kind of blogger, and I never agreed to share my entire life online. I simply will never be that blogger.
This blog is my full time job, and as I’m the only breadwinner in my family, it’s important to me that I treat it as my full-time job. I owe that not only to myself and my husband (as he’s just as anxious as I am that I finish up projects in this house), but also to my readers. But it does not, and will not, ever represent my entire life. I’m a DIY and decorating blogger. Nothing else. I will share other parts of my life as I feel I want to do so.
I totally agree. I love seeing what you do with your home. The rest of your life is just that – your life. Enough said. Thanks for sharing what you do and do so well!
I’m sure you meant well… But Also, remember Kristi doesn’t have a long commute to and from work, she doesn’t have traditional bosses to answer to or nap times or school pick ups to negotiate! So what she does in her regular 8 hour day, us DIY wannabes fit around other ‘stuff’…
Also she only posts Mon – Fri that is completely reasonable in my opinion!
Anything personal shared is a cherry on the top 😉
We all admire you so much and want you to keep doing this for a very VERY long time!!
Claire x
I think what you have decided is going to look so much better and more sophisticated than either the shiplap or shake shingles you were thinking of doing before. I do wonder, however, if all black is going to make that room very dark. Are you planning on doing the lower walls in a wainscoting and painting it white or cream? That would at least lighten the room up some. Maybe in addition to the chandelier, you could add some sconces or other lighting to lighten it up. I agree with others that the second stencil you posted made me dizzy as well and I preferred the first one. I think some of the angular lines will go better with your kitchen. You have the gold leaf on your kitchen doors in rectangles or squares and since the room is connected I think having the stencils in all curves would be mismatched. A stencil that has both, curves and angular lines would be perfect. Sorry, just my opinion.
As for the lighting, here are a couple I found:
http://www.lightingdirect.com/minka-lavery-4175-5-light-15-height-1-tier-mini-chandelier-from-the-harbour-point-collection/p1950743
http://www.lightingdirect.com/minka-lavery-5178-249-3-light-1-tier-chandelier-from-the-harbour-point-collection/p2219912
http://www.lightingdirect.com/livex-lighting-62613-park-ridge-4-light-1-tier-drum-chandelier/p2545792
I’m sure whatever you come up with will be gorgeous, as always! I look forward to seeing your email everyday and get such inspiration from you.
Another Fireplace! Yes, yes, yes! It’ll add the coziness that end of the room will need, plus make an inviting sitting area. I can hardly wait. Keeping my fingers crossed for drywall estimate. If you feel it’s too much, get another one! The amount of work you’ll do with stenciling will be enormous, and worth every bit of it. I have never used black in a house, but I believe it will make a wonderful dining/sitting room. Not only am I excited, but I’m also excited that you’re excited. I’m so happy you’re going to finish the entire room before leaving it. Inspiration knocks!
I was going to suggest a stencil that matched the cut out pattern on your sliding doors. But I like the one you chose as well.
Please not black Krysti. Please please please…..your kitchen design is elegant but so approachable. In the dark days of winter, black will wear on you. I KNOW because I had a chalky black/gray in my formal dining and ended up hating it after about 2 weeks… I love black for accents and agree there should be some in every room…..but not that much and not in a room which is supposed to exude warmth and happiness. Please think about it!!!!
Hi, Julia, I can appreciate your heartfelt plea to not paint the walls black. But I can also understand that Kristi’s breakfast room will not be totally black on all four walls with only a small window for natural light. She has those large windows on the front wall, the big opening to her colorful kitchen, and two windows on the back wall where she says she plans to use the shingles or something similar on the fireplace. So really, all that will be black will be the long wall across from the kitchen and the short wall that now has the door going into the sunroom. I think that the black wall will balance the strong color of the green in the kitchen. And since she’ll have the tone-on-tone shimmer, that will break up the expanse so it won’t be a flat, dull expanse of dark gloomy black. With some green accents (maybe painting those wing chairs green???) and the white trim, it will be dramatic and cozy at the same time. And, if it does turn out to be a major fail and she winds up hating it, a new look will be just a coat or two of paint away. At least she will have given it a shot. But I expect it will be gorgeous!
But what about the walk through pantry? I loved that idea of flow in a home but also like the fireplace.
WOW, what a difference a few days make! First, let me say I am so glad someone found the stencil on Etsy. The one you were going to pick made me dizzy looking at it! I really like the new one, similar to the first but seems more open. So are you going to stencil from floor to ceiling? I was not around when you did you living room. Is the fireplace electric or is it one that has the gel fire things in it, or is it real? Is it wood burning? In which case how do you build a woodburning, or natural gas for that matter, fireplace? I want to hear all about that. I happen to love wallpaper. I have it in a number of rooms in my home. Most people are not too crazy about it, but I love it. Nothing makes more of a statement than wallpaper. The inspiration room that someone sent you with the board and batten is really lovely. I love that paper. Also, Renevators (one of the pb ws group) is having a sale on chandeliers right now. I think it is 25 or 35 off with free shipping. It will be interesting to see what you come up with, hope the black walls don’t darken all that light space you worked so hard to get! Blessings
Kristi,
Can i just say that i am probably AS excited to watch this room unfold as you are doing it. I adore this blog- its like reading a good book!
Kristi, I love the stencil design and might I add a tad more to it, how about gold hi-lights on the finished wall! It would tie everything into your kitchen beautifully. Dream big!!!!
I guess I’m alone in loving the curvy stencil. I think the one you chose looks more like the wallpaper, though. In black, it will be so luxurious. I wish I had $700 for you because you absolutely MUST have that Metrolume chandelier! ! What about a really early Christmas gift? ;-D
Gail, wow, thank you so much for sharing that with me! I love it and the simple beauty of it!
Your not alone. I very much liked her first choice better as well.
Lovelove love the idea of the black walls. I never would have thought of it but I think it will be perfect. Love the fireplace,,,,,I think the idea of somehow copying the fretwork on the doors as a stencil is a great idea. Those doors with those handles are not to be believed, they are so gorgeous……
Kristi,
The fog has lifted and the light is brilliant!
Awesome ideas, I really love the stencil you chose, the one from Sarah M Dorsey Design is the perfect marriage between the two others you liked.
I really don’t think it will be”too busy” not with it being black gloss over black matt paint.
I actually loved the lamp plus chandelier, and think it will give the design you chose for your kitchen the glam/ modern look that defines the rest of your kitchen.
Somthing with an oval shape in gold would also look lovely too.
I LOVE IT! I just glanced over the comments and saw the word “dizzy” a couple of times. You can always break it up with some pictures or whatnot. I think it’s going to look beautiful!!!
Hi Kristi, I was just flipping through the PB catalog that came today and there is a chandelier very similar to the first one you posted. It is on sale for $399. They are having 20 off all chandeliers. This one is catalog or internet only. Check it out if you have time, not sure how long the sale is on. Blessings
Why not use Pearl Glaze in black from Valspar (I think Martha makes one too) on your top coat? That would give you more control in the amount of shine/variation.
I don’t have time to read all the comments (will later) so I don’t know if anyone has said this or not. Your plans are MUCH too elegant to keep calling that room a breakfast room! You need to start calling it the dining room now that you are going in this direction. I like the idea of removing that door and love the fireplace idea. Things are looking good.
I agree … i’ve always wanted something like a Hearth Room, Morning Room, or Keeping Room!
I cannot believe that fantastic final stencil! I kept scrolling up and down between the trellis wallpaper and your stencil choice and they are virtually identical. What a wonderful resource your many fans are. How elegant your home is becoming! I am so jealous and sorry that I renovated my home before I found your blog. It makes me want to do it all again.
Your choice seems so much more like you (as opposed to shakes or shiplap). You take the blank canvas, drywall or stock cabinets, and make it all your own design! You are full of classy coolness, woman.
Can I just say I’m thrilled that you did *not* go with the siding/shiplap! 😉
The stenciled 2-tone black is going to be STUNNING!
Hi–
I tried to go to the “teardrop trellis” stencil link because I absolutely LOVE it and want to be a copycat of your amazing find, but the link is a dead end. Do you know if it is discontinued? Is that the reason you chose the other stencil from Etsy? The black stenciling will be gorgeous!
Never mind I found it another way– thanks– have fun with your stenciling and spending time with your friends and family like we all know you do when you’re not in the spotlight of your full-time job 🙂
Good morning, I finally got a chance to read through all the comments. I also spent some time looking at the floor plan of the house. Since you are closing off the doorway, it is obvious that the butler pantry won’t connect there. I see that there is a door way from the kitchen into the sunroom, right next to the breakfast room. Maybe you could fame out a wall at that end of the sunroom and create the butlers pantry that way. You could have a doorway in the middle of the wall so you could walk through the butlers pantry and then turn right and walk through the kitchen doorway and go right into the breakfast, dining, keeping room. That way you would still have your full wall of cabinetry with a split wall where the door to the sunroom is. I think you could still have your laundry at the back end of the space vented to the outside. Those new fancy washers and dryers on pedestals come in all sorts of colors now, although there is nothing wrong with white, especially if the cabinets are going to be white. I really think that that can give you what you had originally planned, it would still be a walk through, just configured a bit differently and with a turn in it. This way you would not have to go through the music room and the full kitchen to get to the breakfast room. I am dying to know about the fireplace and how you do it, and also if you got a chance to look at the PB site for the chandelier I mentioned last night. Blessings
Yea! I love your final choice. The black will be so chic but simple and with a few black accent pieces in the kitchen the segue into the breakfast room will be easy and natural. I have loved tone-on-tone for years and have always used paint to achieve the look. (Hate taking down wall paper). With paint you always have something totally unique. The first method I learned (back in the dark ages) was using flat paint for the base coat and then using a clear polyurethane (or something similar) in a glass for the stencil pattern. That technique made it a little easier to do my sample boards since the gloss went a long way and I only needed to buy the base coat. One comment was concerned with the pattern being too busy. That is one of the best reasons for doing sample boards before you begin on the wall. If your last sample board is poster board size and you like it, you can begin on the walls in confidence. Kristi, now this is the “Kristi style uniqueness” I was looking for from you. Won’t it be a great way for tying in your gorgeous new doors?
I am SO glad you have decided on a new and incredibly awesome direction. I tried to be encouraging in the two choices you seemed so adamant about, but really didn’t like either shingle or shiplap for the room and just for the record 🙂 don’t like the shingles for the fireplace. I love your black tone on tone idea. The stencil samples did make me feel dizzy and cross-eyed though so even with the tone on tone, I worry they are too busy. I am looking forward to the end product no matter! You have made what sounded like strange plans (to me) into the most awesome end designs that make me rethink my mindset…broaden my outlook! Thank you, Kristi!