Hallway Design Options (Built-In Hall Trees & Planked Walls)
Now I know what some of you are thinking.
“Hallway?! Why are you talking about your hallway?! You’re working on your music room, and your dining room and entryway are still an unfinished mess!”
Right? Come on. You know you’re thinking it. 😀
Well, here’s the deal. This is one of those situations where one thing depends on another, depends on another, depends on another, and so on. Yesterday I worked on installing all of the moulding and trim on the wall on the right side of the music room (the wall shared with the kitchen). I got the chair rail, picture frame moulding, baseboard, and base cap installed. Then I was ready to work on the opposite wall.
The problem is that I can’t install any of the moulding on that wall until the I install door casings on the opening from the music room into the hallway. And I can’t install casings until I install the door jambs. And I can’t install the door jambs until I know exactly how wide they need to be because I’ll need to rip those down to the exact width on my table saw before installing them. And I don’t know exactly how wide they need to be until I decide what I want to do on the walls in the hallway. Are those walls just going to be drywalled? Or am I going to do the planked walls that I’ve thought about doing in there? If I plank the walls, that will add at least 1/4-inch thickness to the walls, which means that my door jambs will need to be ripped at least 1/4-inch wider.
Did you follow all of that? 😀
So that’s why my hallway is on my mind right now. As soon as I can make some final decisions about the walls in my hallway, then I’ll know exactly how wide my door jambs needs to be. I can then rip the boards for the jambs, install door jambs, install door facings on the music room side, and then finish up the moulding and trim on the left wall in the music room. One thing depends on another.
When we moved into the house, the hallway had two closets flanking the opening into the music room.
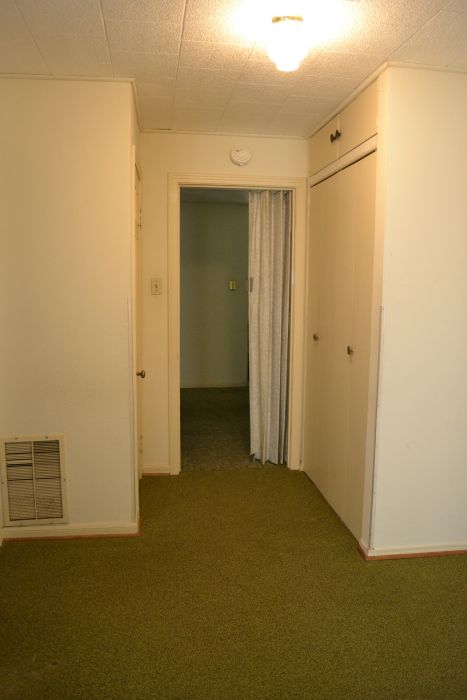
The closet on the left was a coat closet that was original to the house.
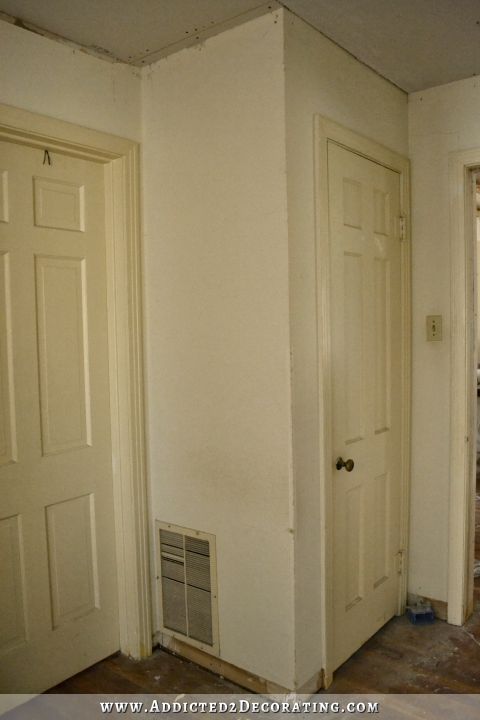
But when a furnace was added to this house many moons ago, that closet was used to house the huge intake duct. I removed all of that during the bathroom remodel because the duct was no longer needed, and the closet was in the way because I wanted to move the bathroom door.
The closet on the right was probably added in the 70’s, and that became the coat closet. But I didn’t like the way it was built, or the way it made the rather large hallway feel so closed in, so I took that closet out before we even moved into the house.
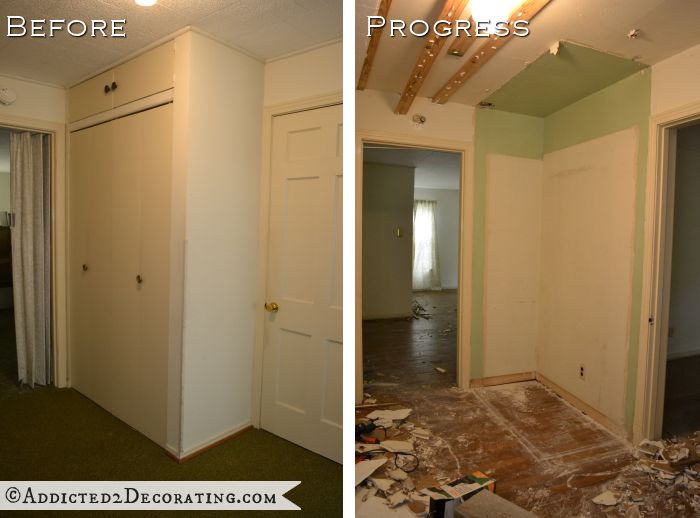
Since then, the opening into the music room has been widened, the ceiling has been re-drywalled, and the wall where the hallway bathroom is has been redrywalled. But that corner still looks pretty much the same.
So I’m currently left without a coat closet, and while I really don’t need a place to store stuff regularly (I’ll have more than plenty of room to store stuff when this house is finished), I would like a place where guests can drop off their coats during winter months. So I envision something more like a built-in hall tree. It’ll serve the same purpose as a hallway closet, where guests can put coats and scarves, but it’s less visually imposing than an actual 24-inch-deep enclosed closet, so the hallway will still appear large and open.
And of course, the design of the built-in hall tree will determine whether or not I can plank my walls. I love the idea of planked walls in my hallway because it’ll continue a design element through the main rooms of the house since I’ll be putting it on my dining room overmantel, and I already have it on my music room ceiling.
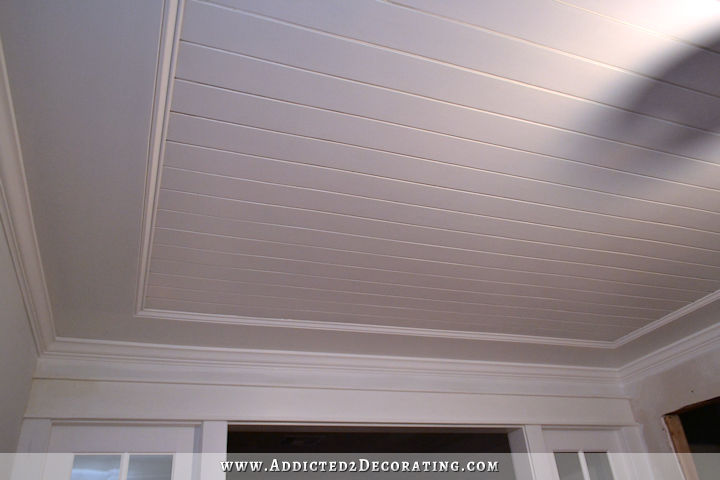
But planked walls won’t go with some of these ideas I’ve collected.
First up, I really like this stained wood hall tree from Joss & Main.
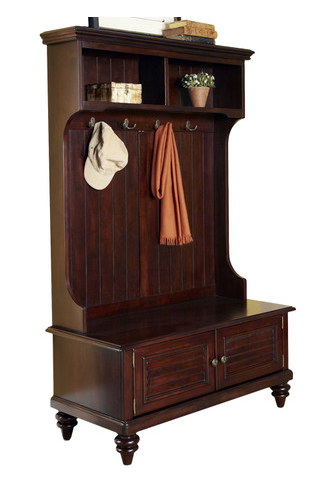
I like that the bottom has furniture feet, but I would still make mine built-in. I think that a dark stained hall tree would look great with white planked walls, and the dark stain would also tie in with my bathroom countertops and ceiling.
Here’s an example of a stained built-in hall tree with white planked walls.
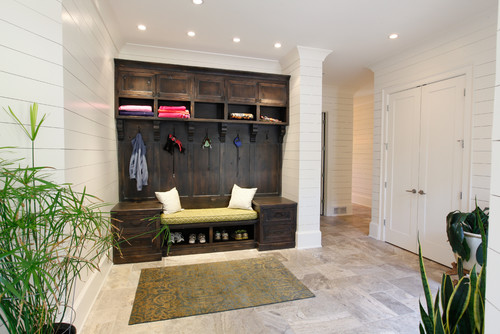 Transitional Entry by Norwood Architects
Transitional Entry by Norwood Architects
I like the combo of the dark and light, but I do wonder if such a large dark stained item in my hallway would be too imposing. I do love dark stained wood, though.
Right now, this is probably my favorite overall look…
I like that it’s white, so it won’t suck the light out of the hallway like a dark stained hall tree might, but it does have a dark stained seat, which again would tie in with the bathroom countertops and ceiling. But my favorite thing is the tufted cushion. That really takes the whole look up a notch, I think. And since the back is planked, I could just carry that all around the room. That would work, right?
But then there’s this design that I really like, and I’m afraid it would be way too much with planked walls.
 Transitional Entry by Great Neighborhood Homes
Transitional Entry by Great Neighborhood Homes
There’s so much I like about that design — the dark stained seat and back, and the curved sides. But since the seat and back already have a planked look, I think it would be way too much to use that design with white planked walls. But if I could do that design using wood that has a more solid look (i.e., cabinet grade plywood), then I think it could work with planked walls. And if I do curved sides on mine, I’ll eliminate that little knob thing and just stick with gentle curves.
Speaking of curved sides, I think I might prefer something like this…
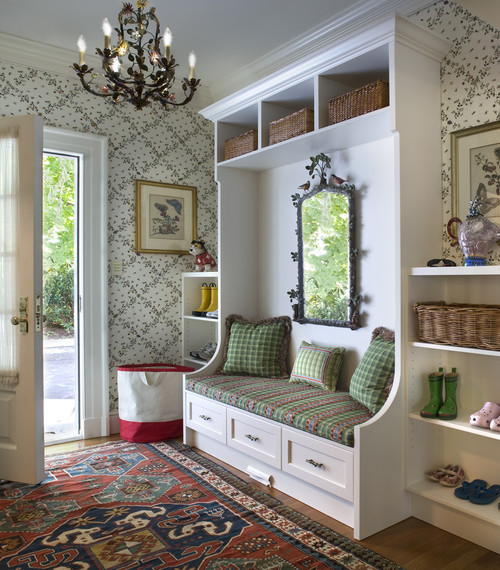 Traditional Entry by Diane Burgoyne Interiors
Traditional Entry by Diane Burgoyne Interiors
In fact, I like almost everything about that design except for the area underneath the drawers. Something about that looks funny to me. But the rest of it is nice — drawer storage, a gentle curve on the sides, an upholstered cushion on the seat, and cubby storage above. Of course, that one doesn’t have hooks for hanging coats and scarves, which is the whole purpose of mine.
So those are the design ideas I’ve been mulling over lately. I’m really leaning towards something inspired by the design from Kohler, with most of it painted white, but the seat stained dark, and an upholstered tufted cushion on the seat. Then I can plank the back of it, and carry that around the whole hallway. But I might find a way to incorporate some of these other design ideas that I like, such as curved sides, a drawer on the bottom, cubbies on top, etc.
I think I might need to just sit down with a piece of paper and pencil, and start sketching out some ideas. But I think whatever I do, I’m really leaning towards making it work with planked walls. I just really want those walls in my hallway.

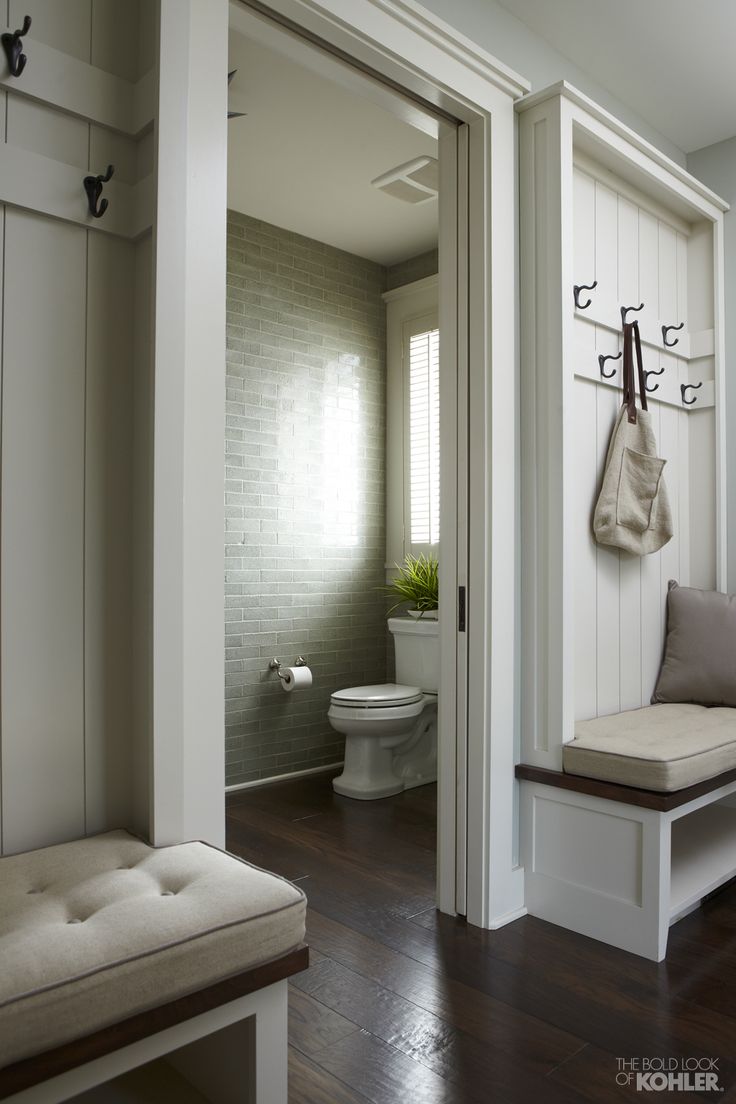

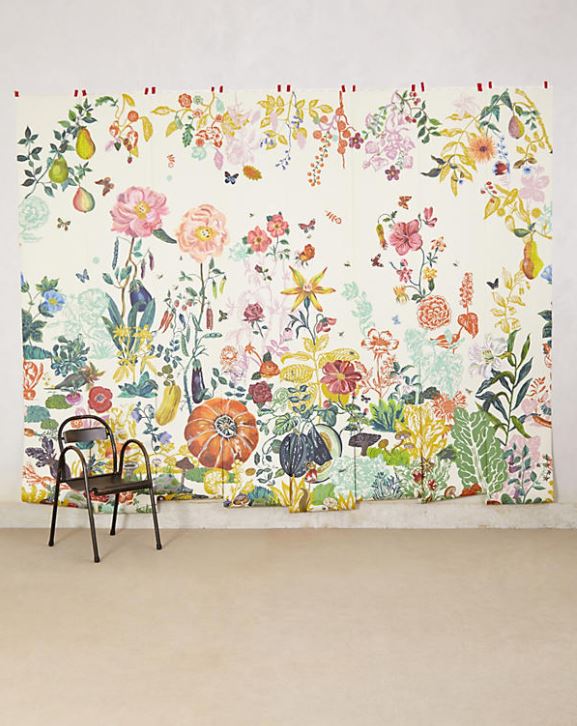
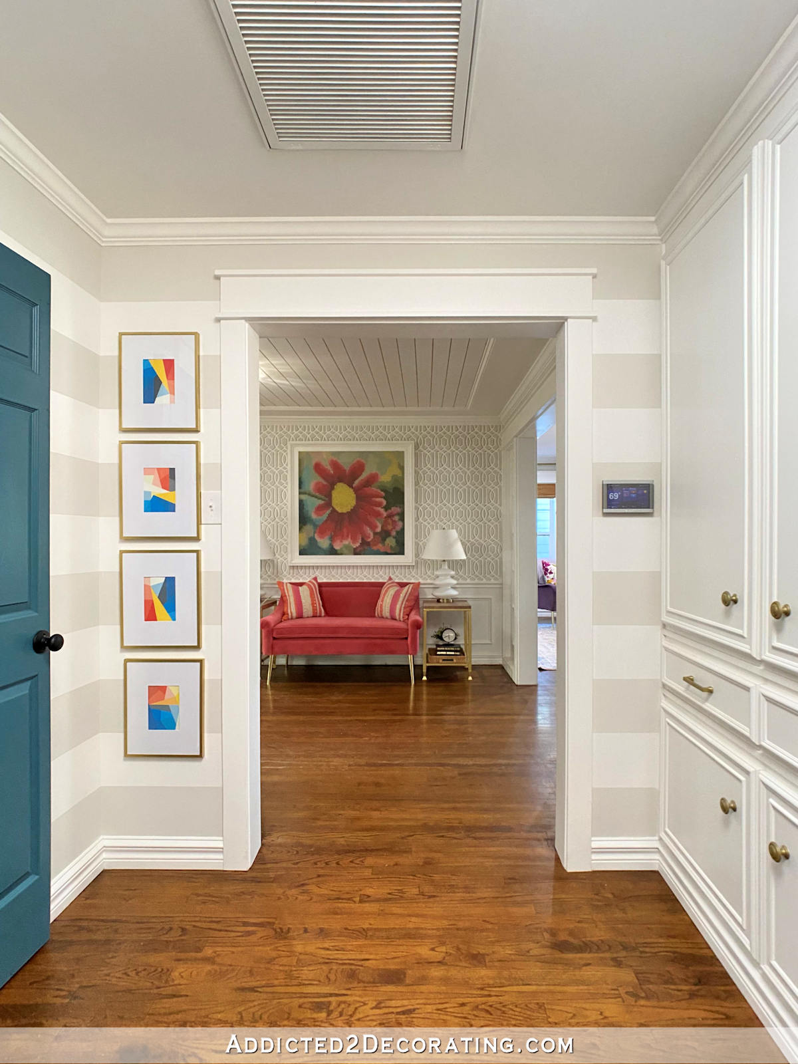
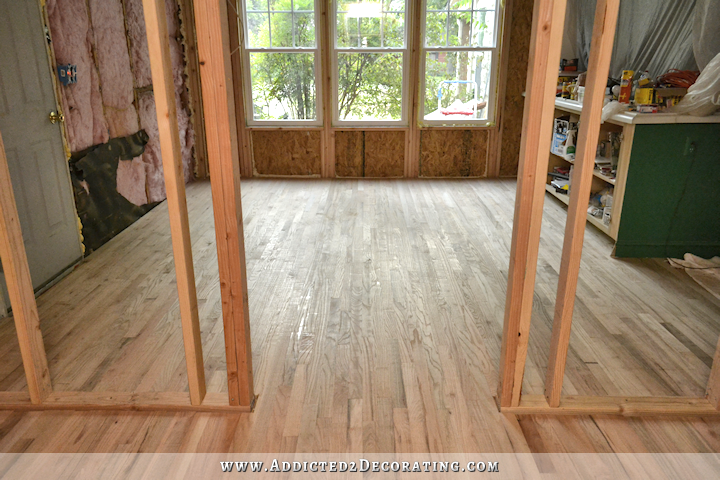
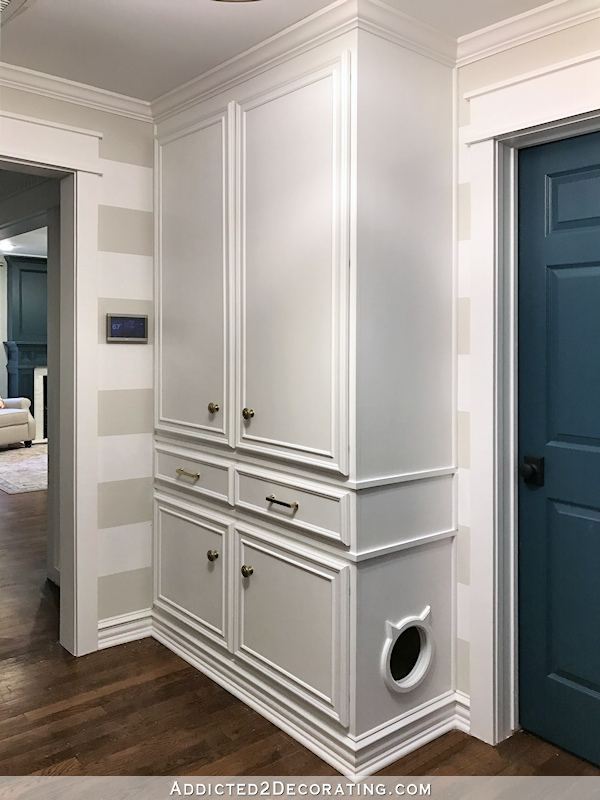
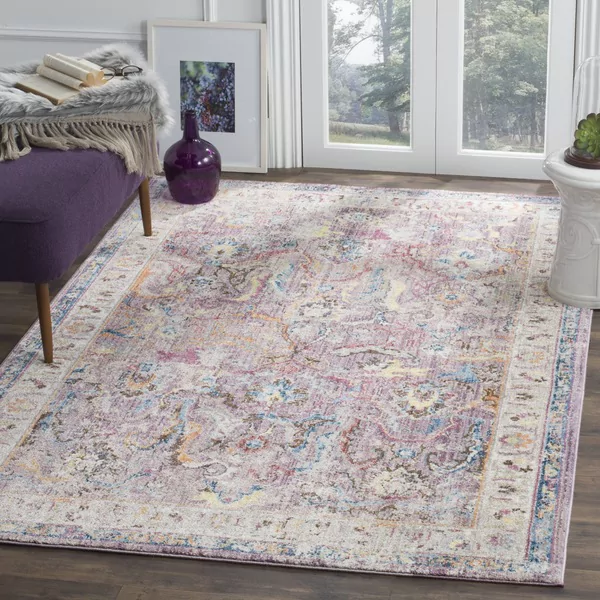
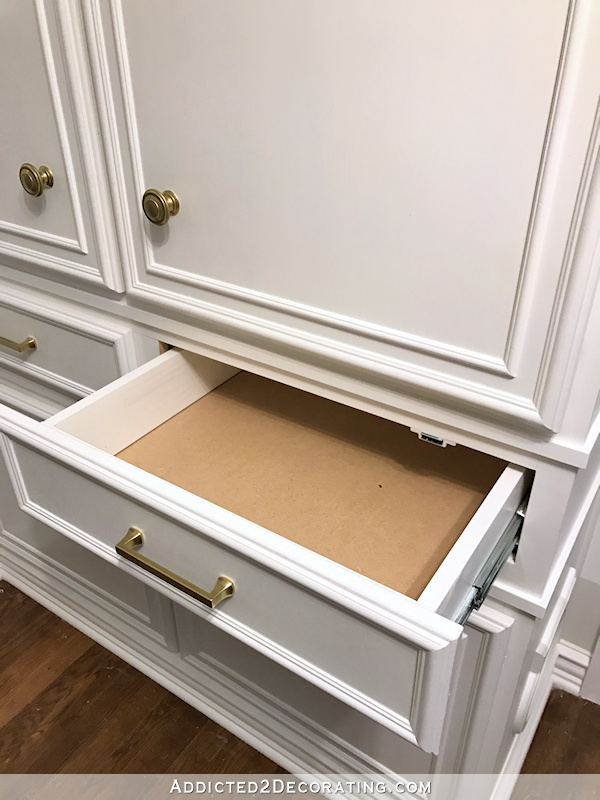
I absolutely LOVE the design by Kohler. That would look so amazing in your home. As soon as I saw it, I thought, that’s definitely Kristi’s look, from the planking, the trim, the dark stained seat and the tufted cushion. I think that’s the winner for your hallway for sure!!
Yes!! I love the planking on the back also.
Ditto Sharon C’s comment. Classic style, understated but making a great statement.
I thought the same thing! You could use a fabric for the tufted cushions that ties the nearby spaces together, too.
Is there shiplap under that wall? Shiplap mantel and shiplap hall tree would be beautiful features in your home!
Yes, all of my walls have shiplap underneath the drywall. But the shiplap in my home isn’t the kind that I would want on permanent display. It’s way too rough and rustic, with holes and splits in the wood. If my taste was more rustic (or very rustic) it would be perfect, but I like things a bit more refined. 🙂
I like the design of the last one best, it’s cleaner and less imposing. You could easily add coat hooks instead where the mirror is hanging and create large drawers to eliminate the plain casing underneath them or do molding trim under the drawers.
I like this one, too! Follow the curve theme, as feet for the bench, as an arch. Wish I could attach a drawing for you.
Easy enough with cabinet Plywood, for your side pieces. An opposite curve [out] on the top for the cubies?
I LOVE the idea of the built in hall tree bench sort of thing. My personal favorite is the kohler with the tufted cushions. Probably because I wish I had the space in my mud room for one very similar. If you build it yourself, could you design feet? Since you said you like furniture with feet. I can totally see why you need to decide on your hall way before continuing on, though.
I see an opportunity for the birds (paper) you love… What about covering the tufted cushions with that bird pattern in fabric?! Spoonflower.com will make the custom fabric for you at a very reasonable price! Love all that you do! Such talent you have!!
great idea!
What a great idea! That fabric would make wonderful bench cushions and look so nice with white planked walls!
I too love the Kohler designed unit. It would look great with white planked walls. And it just sort of blends in without looking big and intrusive.
The one with the coat hooks and tufted cushions has me drooling. Looks as though it was made to go with the rest of your home. Just my opinion.
I like the hall tree with the curved arms but I am confused. You have that pretty buffet for the hallway. Is that out now or is there room for both?
I like that buffet, but I opting for something more practical and useful over something that’s just decorative.
Ok. I’m sure it will be spectacular no matter what you do.
I actually love them all. To pick one would be hard. If I know you, you will pick what you like from each one and come up with a totally unique piece that will look terrific. And I must say, you do have a sense of style. I do so look forward to reading your blog every morning.
Well, it seems that you have already decided to go with planked walls, because even though you didn’t state so, you commented on how every idea would look against the planked walls. So there’s that.
One thing that all the photos with dark hall trees have in common is light floors (same applies to your bathroom). Yours aren’t so light, so I think the dark hall tree would be too much. On the other hand, if you make the bench top, and only the bench top, the same as your bathroom’s tops, it would probably look very continuous – planks from hall, bench from bathroom…
Another idea that you liked when I proposed ages ago was to incorporate the tafted seat you had from your living room here. It could be used as either the seat or the back – though I’m not sure if the colour would match now you have finished the bathroom.
To add a personal preference, I like the kohler look most – I like the planked backs and the contrast of the dark bench. However I don’t like the top – it looks too square, box-like, AND I bet that thing is a dust magnet that will be very hard to clean.
Finally, what kind of hooks would you be adding? They could be something elaborate and artistic and give the whole room a mood, or just plain and barely noticeable.
I agree with you about the top of the Kohler design. It looks unfinished to me. I plan to build mine all the way to the ceiling and wrap the crown moulding around it.
I’m not sure about the hooks, but I like the idea of them being black against the white of the back.
I love the design by Kohler. It’s the most “you.” And the touch of dark wood on the seat is just enough, and if you didn’t use solid color fabric for the cushions……
I really like the idea of planking the back of the hall tree, either vertical or horizontal, stained or painted, while keeping the walls flat. I wish I could give you a functional or practical reason why, but I can’t. I think I just find planking to be kind of busy for anything more than an accent wall or a furniture piece (or a ceiling). Must just be personal taste.
That said, I have more or less the same decision to make in our mudroom project. It’s a small space and I found an inspiration photo that has beadboard behind the coat area. I’ve been debating whether to carry the beadboard onto the adjacent wall and above the coat area (it has a pitched ceiling) or whether the walls outside the piece should be flat so that the coat area looks like a separate piece of furniture. To be honest, I haven’t yet made-up my mind. 🙂
One thought on functionality of the design… I know you’re not creating a traditional “mudroom” like we are (in fact, yours isn’t right by the door…is it?), but definitely think about what you are and aren’t going to want to store there. Those trees/cubbys tend to look nice but aren’t always all that functional. Sometimes, the hooks are too closely spaced, not mounted high enough for long coats, or are too small to hold more than a single item. Sometimes, there’s no spot for wet boots or shoes or you have to walk through half the house with wet clothing on to get to it. Sometimes, they don’t make sense for holding pocketbooks or gloves and hats or backpacks (for homes with kids). If you don’t plan it right, you could end up with that stuff collecting on the seat instead and then, there’s nowhere to sit to remove shoes.
We’ve been using our mudroom in a makeshift state (unfinished walls and a couple of hook strips tacked-up) until I get the project done and we have a short 3-drawer hand-me-down dresser tucked in the corner. It’s been a value to having the extra storage in the dresser for scarfs and hats and having a place to put things down (keys, mail, etc.) while we’re taking off coats. I’m also realizing that mine needs to have a spot for the recycling bin (there’s no room in the kitchen) and things that need to go outside or to the car on the next trip out (like reusable grocery bags, things to go to the store to get returned, egg cartons for our neighbor who supplies us with eggs). Now, I’m thinking of reworking it a bit to include a small side table or cabinet with recycle bin, some drawers, or maybe both.
I really like the Kohler option as it blends in nicely rather than stands out like the other options. I don’t like the last one as it reminds me of an elderly persons home, plus if you have a mirror in the entry way and bathroom this does away with the need for another one. Of course this is my opinion only and I know that whatever you choose will look fabulous.
you asked… Did you follow all of that? 😀
And I answer “Yes I did!” LOL
I like open closets, so much easier to put away coats and boots without opening any doors!
I like the one that has the benches on both sides – sort of like a HIS and HERS type of thing going on.
I really like the transitional entry with a more simplified curve on the divider. I LOVE the dark seat and back and think you could do white planking on the walls and then have the dark planking with the hooks. It would be beautiful and tie in nicely with your bathroom. Good luck!
Hi Kristi! Can’t wait to see how you make this your own. My personal fave is the Kohler design. It looks clean and sophisticated. The scale is nice too, unlike the others which look monolithic to me.
The last picture has the bottom recessed. I think that is why you don’t like it. It is why I don’t anyway!
Maybe you could find peacock hooks to tie into your sliding door handles. . .
I’d like to rip out a small hall closet I have and build a small one like the Koehler.
I like the koler too. I think the shallow depth of the back will enhance and not overpower your hallway. The last pic reminds me a lot of the bed you did for your niece. Will you be doing picture framing on the side?
I’m not sure about the picture framing yet. I still need to decide on all of those details.
I can’t wait to see what you decide on these built ins. I’m sure you’ll take a little of each example you picked and make a beautiful custom design. I also like the look of the white background with the dark stained accents.
I can’t wait to see it all in progress. You’re such a tease! Lol!
I just designed and made builtins/window seats around my fireplace in my house. I had initially planned to do all white. But at the last minute I decided to do a thick chunky dark stained wood on the top/seat. It looks amazing! If it was all painted white it would have been so boring. I am obsessed with the look in my house. It looks so good! Go for it!!
Ok my 2 cents here …love the Kohler but perhaps adding feet like you used on kitchen cabinets and I would put doors on those cubbies…I hate seeing shoes tucked under and on view if I want to view shoes I will do it at the mall. black hooks would look awesome and the fabric on the tufted pad I am going to look through your older posts I am sure you had purchased some I fell more in love with each time I have seen it, then again maybe a plain color would be better. Idk just my opinion I know whatever you decide it will be perfect for you and that is all that matters, don’t let all of our opinions muddy your vision for even a little bit. 😉 Be blessed and stay beautiful today and every day.
I love the idea of planked walls amd a built in but I’m confused about where your built in would be going. I went back to your house layout – would it be on the wall with the door to the bathroom or the wall with the door to your office? Also, how will this design work with your “ultimate” design or are you not really worried about that now since that would be down the road a ways? Just curious 🙂
The built-in will be going where the large closet was (the one that was not original to the house) — the wall with the door to my office. This will be permanent. When we do our big remodel, it won’t affect this part of the hallway.
The music room side of the “walls” that are now made of French doors would have been ideal spots for closets. I think the planked walls would be better in a more relaxed, informal space like your future family room area.
Oooooooh!
I really like the Kohler one also! the dark wood seat with the tufted cushion in (what looks like) natural linen, AND I also like the idea of the curved sides of the last photo, not so crazy about the first one with curved sides with the knobs. Now where is that post with the layout of your home again . . . . . . . I need to understand where those two closets are, somewhat confused.
Kristi, would you consider showing us some of yours paper and pencil sketches, please? This is my weak point, I need to do to some sketching to decide between 2 options for a built-in cabinet but have no idea how to sketch it properly.
On the topic – the Kohler tree is beautiful.
Sure! I have a couple on my blog:
My wall of cabinets in the kitchen –> https://www.addicted2decorating.com/kitchen-remodel-finalized-design-for-the-wall-of-cabinets.html
My mom’s bathroom remodel –> https://www.addicted2decorating.com/my-moms-bathroom-remodel-before-after.html
Thank you so much! I haven’t read these posts yet. Will do now.
I can’t wait to see your choice and I love the way your house is beginning to really flow together. Just an unrelated question: why is Polar Bear your choice for trim instead of Decorator White ? I really like Behr paint also. Thanks.
It’s been a long time since I landed on Polar Bear as my favorite, so I don’t remember exactly, but I think Polar Bear is a big lighter and brighter without being stark white. If I remember right, it seems like Decorator White is the one that had just a touch of yellow in it, but I could be wrong.
Hi – Love this idea! Wondering – would you consider toss pillows instead of a cushion. I was thinking that a bit more of a dark wood seat would show. Can’t wait to see what you do!
I do see what you’re saying, but I really like the clean, tailored look of the upholstered cushion. I think if it were a window seat where I might actually spend time sitting and reading or something, I would use throw pillows.
Will it be a wrap around hall tree/bench? Using the short wall for shelves or cubbies of sorts with a seat that continues to the longer wall? Don’t know if that’s even possible. Can’t wait to see the final outcome.
No, it’ll just be the one wall. Our thermostat is on that short wall, so it prohibits a wraparound design.
Love the Kohler, but up to ceiling as you mentioned. Plenty of coat hooks (love the black). I like that it is not overpowering.
Oh I loooove the one with the tufted seat cushions! I didn’t know I wanted that until you showed it to us! <3 🙂
I prefer the all white, linear and tufted cushions. I could see just the dark seats as a comprise (and postponing sewing) but like the wainscoting background and the light color for the hallway.
Perfect storage solution for your hallway! Every home in America would benefit from having one of these in their home (in my humble opinion). There is a lot of new construction in my area (Pearland, Texas) and when we visit the high end custom model homes, so many of these homes have these built ins. Love them!!!
I think I am most excited to see how your hallway turns out! It’s seems like such an awkward area to design. Not yours in particular, just hallways in general. 🙂
Have you ever thought about doing your hand-drawn bird wallpaper idea in the hallway? I think it would be gorgeous, especially if you went with black doors, like you said you liked at one time.