Kitchen Breakfast Bar – Countertop Height or Bar Height?
Everything is starting to fall into place with my kitchen, and after two months without a kitchen sink, I couldn’t be more excited about this forward momentum!
I finally got all of the old flooring moved out of the kitchen (rusty nails removed and wood stacked in my garage waiting for my hallway ceiling project). The new flooring is ready and waiting to be installed (it’s been acclimating since Sunday night), and FedEx delivered my new flooring nail gun yesterday. I have my mind made up about my flooring design, and I’m excited about my decision. The supplies for my concrete countertops are being delivered this afternoon. And my brother-in-law Bill is coming over on Sunday morning to show me how to finish up my electrical stuff. (I’ll just be installing switches and outlets. He’s already done all of the hard parts.)
Yep, everything is falling into place.
The only design decision I’m still wavering on is the design of the countertop/breakfast bar area on the sink side of the room.
As a reminder, here’s where the sink will go…
My plan all along was to extend the countertop about 12 inches towards the breakfast room to create a larger countertop that has the feel of a larger island with an area for barstools on the other side, kind of like these kitchens…
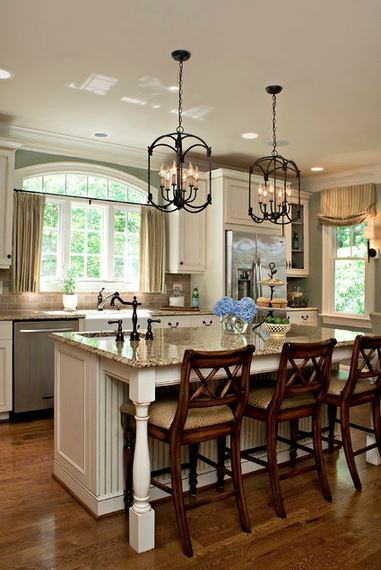
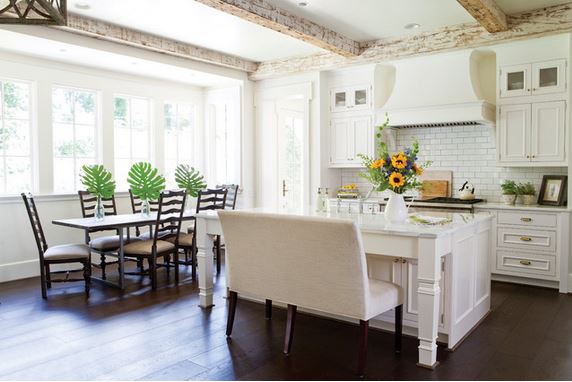
But of course mine won’t be an island since it’ll be connected to the side wall of the kitchen, so it would look more like these…
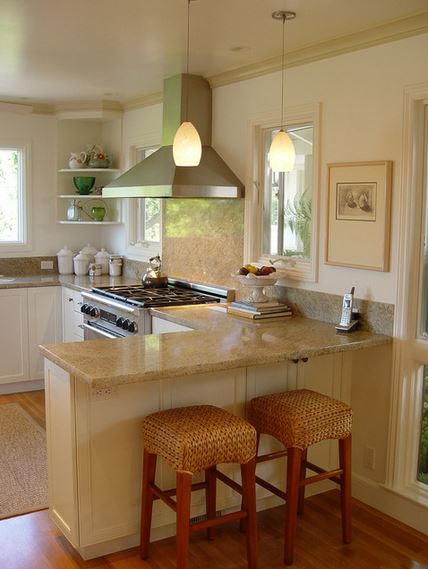
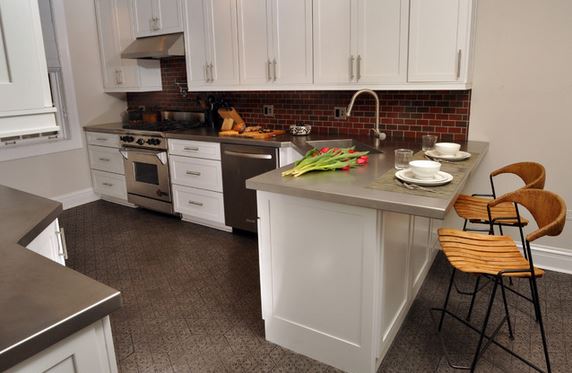
Now I’m second guessing that decision. The reason? Well, it’s because of that header that I had to install when I removed the wall, which will be right over this countertop.
My concern is that the header being right above this countertop area will kind of visually separate the kitchen side of the countertop from the breakfast bar side of the countertop. And if the countertop is all one solid piece, with no delineation between the “kitchen countertop” and the “breakfast bar,” and I’m wondering if that will look funny. As in, it might look forced, or like an afterthought, or like an obvious remodel where I removed a wall and weirdly extended a countertop into the adjoining room. Or maybe I’m way overthinking it. (But y’all are used to that by now, right?) 🙂
So I’m thinking that something like this would actually be better…
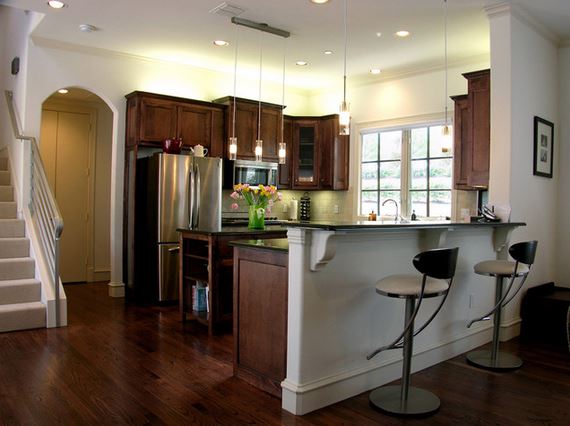
I generally prefer the solid, single level countertop, but after giving it some thought, I think I might actually prefer the design in the picture above for my particular situation. It would make the header and the half wall under the breakfast bar all look very intentional, rather than possibly looking like an afterthought where the kitchen was clearly remodeled with a wall knocked out and the countertop extended into the next room.
The problem with making that design change so late in the game is that (1) I ordered four turned wood columns, planning on using two of them on the bumped out section on the wall ‘o cabinets and two of them on the breakfast bar, and I wouldn’t need the two for the breakfast bar with the new design, and (2) I ordered my concrete countertop supplies based on the original plan with the single countertop, so I have no idea if I’ll have enough of the edge profiles for the new design since it will require more.
So am I way overthinking this? Or do you agree that the original plan might look strange, and that the one with the half wall might be better for my kitchen? I need to get this figured out ASAP because either way, I need to build a half wall there before Sunday morning, and the design will determine not only the height I need to build, but also where I put the boxes for the electrical outlets.
It’s gonna be a busy but very exciting weekend!! 🙂
Addicted 2 Decorating is where I share my DIY and decorating journey as I remodel and decorate the 1948 fixer upper that my husband, Matt, and I bought in 2013. Matt has M.S. and is unable to do physical work, so I do the majority of the work on the house by myself. You can learn more about me here.

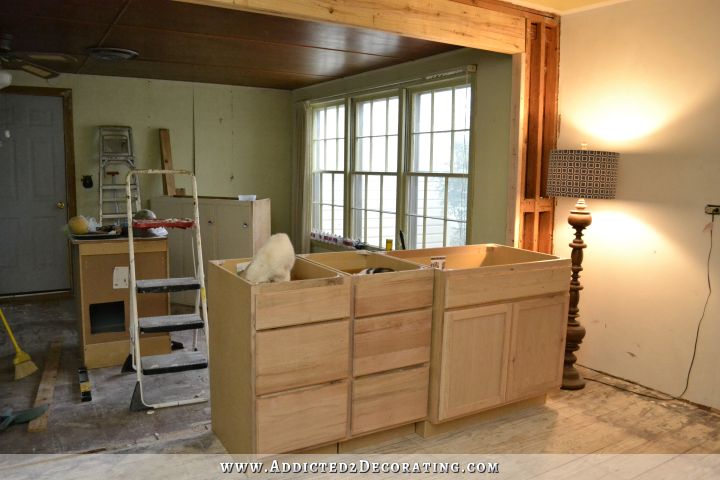


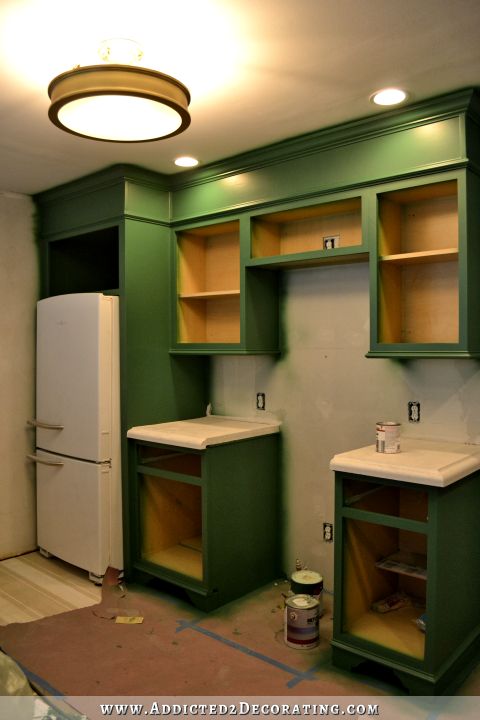
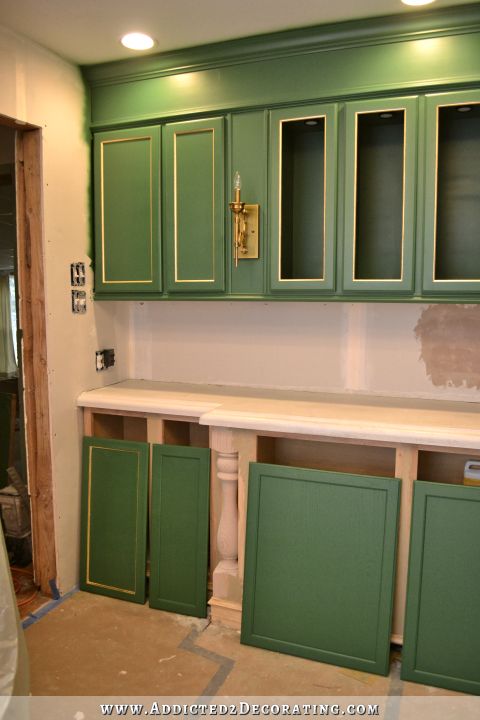
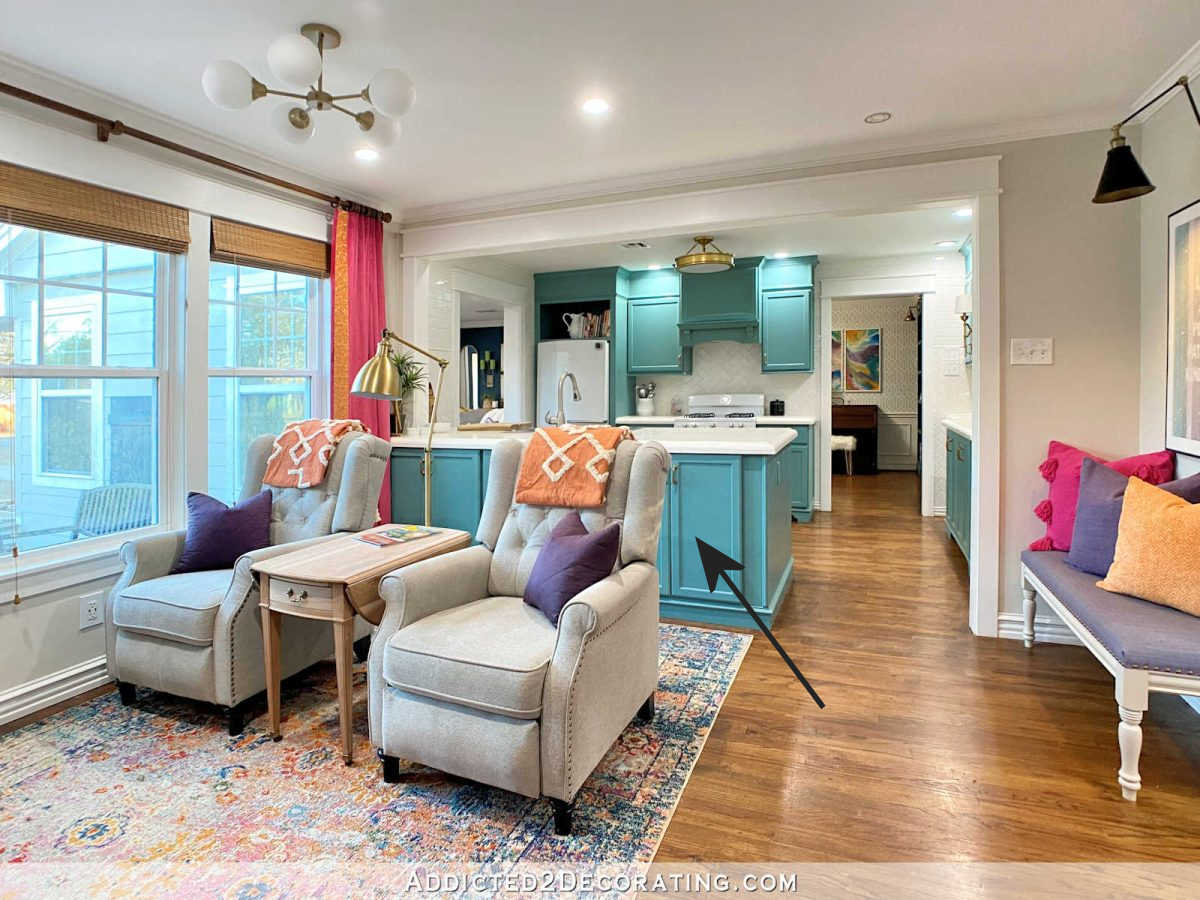
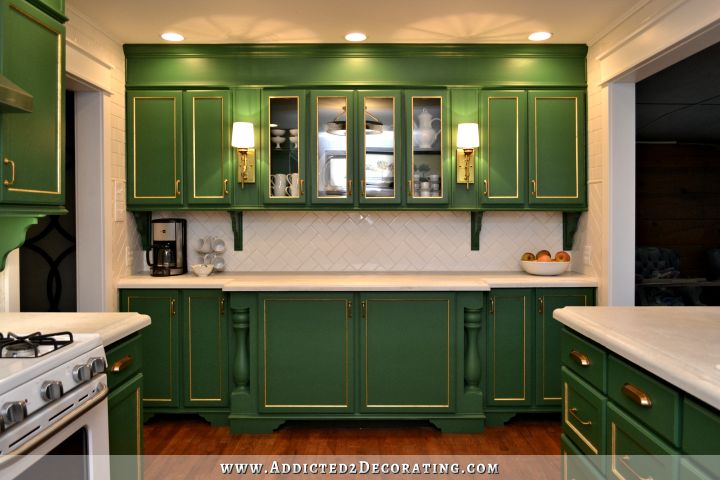
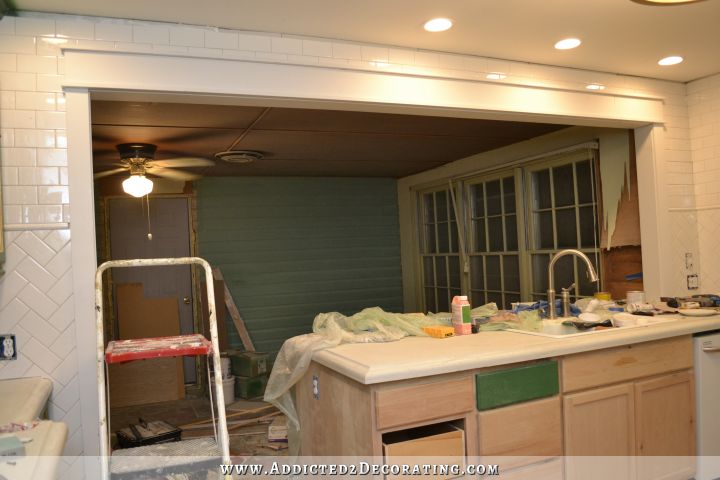
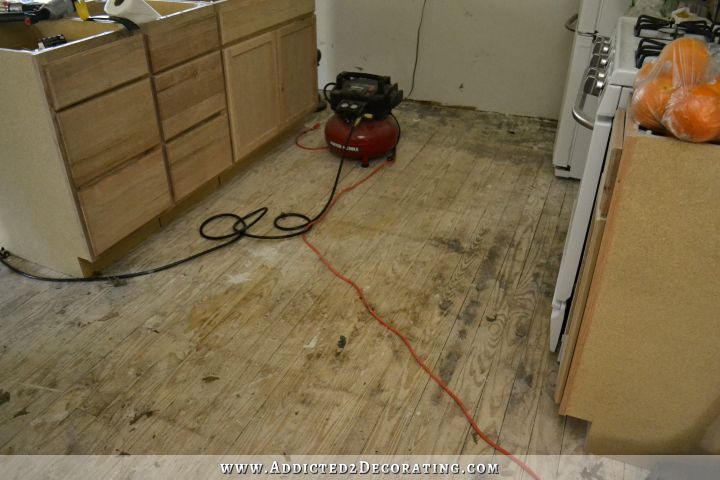
Bar height for sure!!!
I agree, not only for the visual cohesion but also b/c i often wish I had a taller counter area. I’m average height but I find that I bend over ever so slightly when I’m working at the counter and then my back hurts.
I agree Beth. I am 5’3” and like a taller counter someplace in my kitchen. It is so much easier on my back when I bake and rollout cookies ,piecrusts ,pasta,etc. I also like the look of a higher counter.
That is a hard one- and since it’s based on visual and not functional I don’t know if my experience matters. I have a peninsula with the sink. It’s all one level. Honestly I love it- but I also cook a lot and make bread (awesome height for kneading dough). But… and I only say but… because I didn’t even realize I might want the other option with the bar height level, until it was too late. I was going for counter space to mix, cook- lay stuff out to cool- etc. The bar height level will hide the clutter around the sink- hand soap- sponge- dish brush etc and of course any dishes who haven’t self-migrated to the dishwasher yet.. 😉 So that’s my if I had to do it over again- I *might* switch to the bar height level. But I still realllly love it’s all one level. That’s probably no help… lol
Counter top height is my preference. I have bar height in my kitchen, and while I enjoy it, it chops my kitchen up I feel. I understand your concern but I would think if you did bar height it will narrow the distance between the bulk head and the counter, consequently feeling cramped.
I agree with Nikki!!! Exactly what I would have said!
I agree with Nikki too! I HATE my bar height counter and am looking forward to reducing it to counter height in the near future…for a more open feeling and much more “usable” counter space. The narrow bar height is such a waste to me! If you have one laying around…set a big piece of plywood up there to get a “feel” for it and see how it looks before making your decision. It probably wont look as strange as you think. Not to mention the header is already impeding the sight line and it will close it up even more with the bar height counter.
Nikki has said exactly what I was going to say. LOL Great minds!
I also agree with Nikki.
I agree that counter height would be my preference. I have a bar counter height and because I am short I never use the bar stools because it is hard to get up on the stools. In my next home when I have a kitchen I am going to have the counter height island area.
These are exactly my thoughts. I think the bar height directly under the header will only emphasize the header and will narrow the headspace.
I was thinking the same thing! I think the bar height might make it seemed more cramped because of the shortened distance to the header. One other option to consider … my sister’s house has a kind of reverse of the bar height. It actually transitions down to a regular table height. I don’t know how that would be style-wise in your particular space but it is really nice for kids and possibly for wheelchairs? But I think my first choice would be all one counter height. Good luck choosing!
I also agree. And don’t forget to consider your own height, and what suits your husband. Those factors matter most.
Andrea and Nikki both make good points. When I get new counter tops, I’m going to chop my bar down to counter height. Hiding the “sink stuff” is a consideration I had not thought of – may be an issue to you- but I keep cute jars and containers by my sink so I’ll be OK with seeing them. Go with your gut- it always works out!!
Counter height for sure.
We actually just went through this situation with our kitchen remodel. We wanted to knock out 2 walls in our kitchen to give us a more open floor plan. One of the walls ended up being a support wall so we had to build a support column that we attached a header to. Our kitchen island was going to butt right up against the column. I had wanted our island to look very similar to the first example in your post, but was afraid it would look odd right next to the column so we went with the raised bar top and it flows much better in my opinion. It’s not my original idea, but I’m very pleased with the way it turned out. I think the bar level would look good in your space as well. 🙂
My sister just had her bar height counter lowered to counter height and loves it. Her sink is in that space like yours will be. It’s also her food prep area and she feels like having one level gives her more room to work with it. If you stuck to one level like you originally planned, I doubt anyone would notice the supporting beam so I don’t think the original plan would look strange.
I agree with Cynthia…don’t think ANYone else is going to think the beam is out of place or makes the bar area look like an afterthought, etc…if it were me I think I’d want one big, flat, open space.
If you think that it’s going to look like a remodel, and it’s going to bother you every time you look at it, don’t do it!!! Get some more edging for the countertops and don’t worry about the turned legs, you can use them somewhere else. You are very creative so I’m certain they won’t go to waste.
I would have never even thought of that and honestly I betcha most that come into your home if you went with all counter height wouldn’t even notice it. I, do, however, understand your train of thought. I personally like bar height by the sink for the reasons Andrea listed. It hides stuff. 🙂 One note if you go that route: I highly recommend any chairs you select have a foot rest. Otherwise, sitting on that height chair becomes very uncomfortable on the legs. Can’t wait to see what you decide!
That’s a tough one, raised up it will hide any undone dishes, etc. but all one level is nice, too for extra work space. However, considering that’s where your sink will be you would lose the benefit of an extra deep counter anyway.
I vote for the half wall. Can you add the counter trim later (or is it the edge forms you are referring to that you wouldn’t have enough of?).
I really like the open look and function of counter height. With the combination of bar height and the header you will have a much more closed in feeling.
What she said! 🙂
I agree with Char and Angie!
Me too!
Yip, me too.
I wondered though what Mat’s thoughts are? 🙂
I concur with this thought as well. Besides, no matter how big your kitchen is you can never have enough working space. Plus I don’t like sitting at a bar height counter, I feel much more a part of what’s going on in the space at a counter height bar. One other thing I’ll add because I am doing a very similar thing is to make the depth of the counter/bar at least as deep as the depth of the chairs/stools you will use. Most chairs/stools are 18″ deep so if your bar is only 12″ deep you will always be leaning forward to rest your arms on the counter/bar and you’ll never get to scoot your chair quite close enough to be comfortable when eating. Plus you’ll need toe space with your feet resting on the chair’ bars/rails. A few months ago I placed a folding table the same size as the bar I plan to add but shorter than counter height in my space to determine if it was something we would use/sit at/work on before I go to the work and expense of adding the bar. I’m glad I did as I found that the extra counter working space is a god send and it’s convenient for my coffee drinking friends to come in and sit down without really getting into the middle of my kitchen and getting in my way while I’m working. A bar height counter would absolutely cut the space in half and seem crowded in my kitchen. I too have a header to contend with and that few inches does make a difference in how you perceive how much space you have to move around in so I have found keeping the bar at counter height allows much more room visually and also allows more light to flow through the space..
Ps… I love all the conflicting advice! Opinions are like….bellybuttons, :0) everyone has one!
I would definitely do a taller bar height counter top. It’s going to look more purposeful with the wall/header and it provides some slight nice visual screening of the kitchen from the breakfast room. That way if the kitchen is a mess, you and enjoy a cup of coffee in the breakfast room and not see it. It will also provide you with a wall to locate a few more outlets, which will help make that sided of the kitchen more useful as prep area. I also personally think bar height stools are more comfortable than counter height ones, and more plentiful so you’ll have more selection. The only thing that would sway me to keeping it the same height as the kitchen, is if it would be more useful and welcoming to your husband since he’s in a wheelchair.
I’m with S. Also, when working around your sink, it’s easy to splash water in back of the sink. The backsplash will help that so that it doesn’t cause anyone sitting in front of the sink to get wet! Mine has the look of your last photo, and I much prefer that arrangement. More outlets (including one for a garbage disposal, if wanted). If you’re planning on doing prep work there, you’ll need the outlets.
I love both ideas, but wouldn’t it be better for Matt if it were lower? Would he be more comfortable at a lower table height than a bar height?
I too was thinking about Matt! And I say this from experience – I too was in a wheelchair for three years, after my 1st back surgery went wrong. EVERYTHING looked so tall from that chair, (and mine was electric, and taller than non-electric chairs). It was frustrating feeling like NOTHING was “me friendly”. I felt out of sorts in my own home! Even though, I’m no longer in need of a full time wheelchair, I know that the possibility is always there that it may need to become a part of my life again, at any time – (depending on the situation and progression of my illness).
IF that happens – I know right from the get go – that my kitchen table will need to be replaced. We have a bar height kitchen table that goes with the bar height counter tops near the sink. BOTH will have to be addressed if I have the need, for my rolling buddy again. The island, is my only savior.
Remember that, even though you and Matt don’t do a lot of cooking, you may just find that having a more height friendly space in the kitchen, will enable you BOTH to spend more time in that room doing whatever – just because it IS a more height friendly area. I remember that you said you like to sit in the breakfast area while you work on the Blog,,,imagine a height restricted counter top from Matts view in there – he might not feel as comfortable with them at that bar height. I know he is super easy going – but just sit in a chair, and imagine it for a moment, and think about how much nicer things are from a lower access point when one cannot negotiate a higher counter.
Also – Remember what you said the other day about, not caring what others thought about the ‘current themes’ in decorating! After hearing that, I wouldn’t really pay as much attention to the header! Do what makes YOU and Matt feel at home – not what others will think about the way it looks! You and your family are the ones that will be negotiating the spaces – not “House Beautiful magazine”, nor the “Army Corps of Engineers for height restrictions on a kitchen header over a counter top” – LOL!!!
Honestly – I bet that there won’t be too many people that would even NOTICE the header – if anything,,,,the possibility of even dropping the counter slightly lower on the one side, may also be a possible option – just remember that you all want to feel at home when it’s done – good luck on this one – its a bit of a head scratcher!!! 🙂
You need to take into consideration that the header above might make it look like a window if you do the bar height. I LOVE bar height, my kitchen table is bar height. But if it were my house, I would keep it one piece. Plus, that way is easier clean up and will help if you have parties, gives you more counter space to play with. Just my thoughts.
Counter height for the additional work space. Mine is that way and I LOVE it. Rolling out pie shells or kneading bread there is perfect.
I think Andrea is right in that you should consider functionality and the way you’ll want to use the space. I had almost the exact same setup in my condo with the header above and everything and I thought it looked just fine. Although, I don’t have the same eye for design that you do.
On the other hand, I decided after some time that I don’t really care for an eat-at breakfast bar. The main reason (for me) is that islands and peninsulas have a tendency to collect junk (mail, keys, and various stuff that comes into the house) and you can’t eat on them OR cook on them because they’re covered. Plus, for me, a stool just isn’t comfortable to sit at and they were always in the way. So when we renovated, I ditched the leg room underneath and filled-in with more cabinet space (always a plus in a condo). The top became a great working surface for baking and I couldn’t have been happier. We ate at the table on the other side of it instead.
I’m not saying you should agree with my personal reasoning. I’m saying think about how you and Matt will really use the space. For example, will you ever actually sit at the bar together if Matt is in a wheel chair? Maybe not. Maybe you actually want to lower the eating section to table height instead of raising it. Or maybe you decide like I did that workspace and storage is more important than eating space. Also, if you’re going to have the sink there, consider the effect of overspray or wet messes migrating from the sink to to the “table” side. Is that going to be a problem for you? If so, maybe you want to raise it to create a water barrier.
I understand where you are coming from with the visual…but, I honestly don’t think anyone will notice after it is all said and done. I prefer the bigger solid surface. Plus, I really, really, hate sitting in bar height stools. Like really. I don’t like the feeling of feet dangling and find them cumbersome to get in and out of. Especially if you are on the short side.:)
I’m pro counter-height! Extended work space, more cohesive feel IMO. I really dislike bar height tables and counter tops. They just seem odd? Idk… and I don’t feel comfortable sitting in a bar height chair. Buuut, it’s your house and not mine, and as much as I’d love to, I’ll probably never get to sit in your kitchen/breakfast room. Although I live in Fredericksburg, so I’m just an e-mail away! 😉
Counter height. Bar height would cut it off from the other rooms, make the kitchen look smaller and not be as useful. I have counter height and love it. Are you putting pendants over it?
my only thought on this matter is I am 5″1″ and I have the worst time climbing up on a bar height stool. I worked for Pier One and everytime I tried one of the barstools out I just had the worst and awkward time trying to do it. Counter top height no problem so I guess it would depend on your height and also trying to help Matt up to a barstool or if in his wheel chair if he could see properly over it. nancy
I would do counter height. You “may” be overthinking the beam situation. I put a bar height in one of my kitchens
and got regretted it. I think I just got tired of looking at it. I now have a counter height and love it and the extra space it provides.
I think the flat extended hight or maybe consider the breakfast one to be lower instead of higher. a table top hight. I have seen these and really like them. I think with your husband in a wheel chair this would make sense. but for the 1948 house maybe the one peice counter would be better. you can decorate the header in a neat way and make everything wonderful.
We recently did something similar and went with the counter top height. And boy am I glad we did. While you might get the look you are going for with the bar height. The practicality of sitting there and using the space would not be nearly as comfortable. I am pretty tall at 5’9″ and I cannot imagine gracefully or comfortably getting on and off the bar height stools after having the counter height.
I think it would look fine either way. Here is a pic of what you are contemplating
http://www.houzz.com/photos/60249/Kitchen-with-arched-opening-to-dining-traditional-kitchen-denver
Here is one with a single level
I prefer single level since it make it more useful work space. The two level isn’t as useful other than to collect stuff.
http://firstian.smugmug.com/Other/Renovation/i-sVMs7t9/0/L/IMG3914-L.jpg
from this blog: http://firstian-kitchen.blogspot.com/
If you want to be able to sit at either I recommend at least a 15″ overhang for comfort. More is better. I also prefer sitting at a single level, feels more like a table that way.
I’m pro counter height as well! I think it’d be too broken up mixing the heights
how often do you look up at the ceiling? like Heather what about Matt, i would think it would be better for him to have counter height and if you had the two levels you might see the header more.
I vote counter height. I have the exact same problem in my kitchen with the header and counter. I’m attaching picture for you below (pic is from previous owners so my furniture setup is different). I bet it will give you a good idea of what yours will look like with bar height counters.
I don’t know what’s on the other side of your island/peninsula, but for me, it’s my living room. Having the bar height counter really divides the space in an unpleasant way, so much so that I can’t even bring myself to put bar stools there. I absolutely hate it.
On the other hand, if your peninsula butts up to your casual eating area, then I think it’s fine. But for me, the bar in one corner of my living room makes the whole space lack cohesion and really messes up the whole open concept thing. Counter height would have looked so much better and really unified the two spaces.
Here’s a pic of the counter from the living room:
http://www.pinterest.com/pin/348536458632307309/
And from the kitchen:
http://www.pinterest.com/pin/348536458632307345/
Do you like how it looks?
One level. I feel that a raised counter will look clunky viewed from the breakfast room. You planned it as one level, and you have good instincts; go with them.
Either would be okay. My personal preference would be bar height, so if you have dishes in the sink it wouldn’t be visible from the breakfast room. No would the counter look cluttered if something was in the sink.
Bar height definitely. 12″ is the usual suggested width, but when I had mine done my contractor suggested I would like 15″ better. That’s what I went with and I’m so glad I did. I also didn’t want legs to support the overhang, so he made simple, traditional corbels. They take up less visual space, easier to clean the floor underneath, and nothing to trip on, lol. I have a friend who went with counter height and it just doesn’t feel comfortable to me. I agree with ‘S’ that bar height does help with some screening of anything on the other side of the counter from the adjoining room. The ONLY reason I might consider counter height in your case would be for Matt’s ease of access. I would also suggest corbels rather than legs so the legs don’t get in the way of Matt’s wheelchair. And, yes, definitely get bar chairs with a footrest. I also went with backless chairs …. just because of the visual space thing and I like to be able to tuck the chairs completely under the counter when not in use.
I think either would look fine. Picture yourself sitting at both heights. Do you think you will prefer sitting at one over the other? Now picture everyday cooking and eating, Do you prefer one over the other? Finally I would think about entertaining scenarios, for your needs will one work better than the other? I will mention this from experience. If you do the raised height make sure the counter comes out a comfortable distance. At our previous home the counter didn’t come out far enough so your legs would hit the wall and you couldn’t sit close enough to the counter top to eat comfortably.
Would the bar height close in your space there even more and make it look more like a pass through? I would think counter height would give you more of an open feeling. I like the look in the last picture with two heights but it doesn’t have the header. I’d be afraid that with the header and the lights hanging down you wouldn’t have an open feel.
Also, if you don’t want corbels, you can have a steel support plate or steel ‘L’ brackets built into the bottom of the overhang. It’s a nice clean look.
I vote counter height. I would like the big work space and open feeling. I don’t think the header will look funny. I do think the raised bar would make it look more like a window and close in the kitchen. See how small the kitchen in the last picture looks and your cabinets will be sort of darkish. I’m short and really do not like bar height stools either, my friends breakfast bar hits me right in the chest, almost my at my neck. Like someone already said, just my opinion, only you can make the best decision for yourself.
I say bar height, mine is like that and I love the separation between the two rooms even though it’s an open concept living/dining/kitchen you have the feel of the kitchen being closed off a bit. But….one thing to consider is Matt, I know he’s in a wheelchair and counter height will be more accessible to him if this is an area he will be using a lot. I say if this area isn’t important to Matt go with bar height, but if Matt is going to use it go counter height. Can’t wait to see what you decide either way it’s going to be fabulous!
I can agree with everything said by each of the posters for each option (LOL). I have a counter top height bar in mine, attached to the wall and something akin to your header above it (box that contains overhead lights, previously cabinets, I would have torn out if I had done the remodel). The biggest problem I see with bar height is the reduced visual space between the header and the counter. I don’t think it will look right. Too choppy. Same issue I have, but I could redo the lighting since it’s not load-bearing and may at some point when we remodel the kitchen. Biggest issue with counter height is the clutter from both sides–sink stuff and water, and then husband-stuff all over the counter, things constantly getting wet. But I think because of the header and the feeling with visual space, you need to stay with counter height. Be interested in what you decide.
Both options have their pros and cons so IMHO it now comes down to the livability for you and Matt. We all know you’ll make either option fantastic!
Just a note: If you go with the raised bar, be sure to check out bar stools first so that you know the finished height you want the bar. Bar stools are not all created equal and my daughter just ended up having to special order three of those suckers – not cheap! They had a bar height added to existing cabinetry when they replaced counter tops and Contractor didn’t ask them about height. Consequently, it’s pretty danged tall and required extra height for the stools. Yikes!
Being the experienced DIYer that you are, you may be aware of this and already have it handled should you go this route.
Have a lovely weekend — hope the next saga of Kristi’s Kitchen Kronicles goes as planned and without incident!
I think the 2 different heights would only make it look even more divided. It will look more open and undivided with the counters different heights as well as blocking the view from one room to the other only to even further dividing them. I vote same height for both. I think your header would become even more obvious above the higher counter.
My parents had a bar height tier and I found that it seriously visually blocked off the kitchen. I was not a fan.
What if you kept it low/one level, but built a box/column-type detail on the back corners of the peninsula to give it a relationship with the header. Kinda acknowledging the used-to-be wall?
I have a island that I converted from bar height to counter height. It is the best decision ever!! My island also has a sink. With the bar height I had no room for entertaining. I think the normal width of a raised bar height is around 12-13 inches, that’s too small to put your serving pieces on for parties or family dinners. Trust me you will be glad you went with counter height. Also, on the extra space you are talking about on the left how about a nice wine rack or bookcase nook….lots of possibilities!! Good luck!
Sorry I meant to the right 😉
I’m all for your original plan. I have a small kitchen too and I think that anything that gives an open feel is the way to go. Plus, I like to put out pretty displays for food buffets when we have guests and having the larger top makes for more room and easier flow if you ever need it for a buffet.
I like the bar height because of the screening of kitchen stuff from the breakfast room, and I think it would lend intimacy and elegance to the breakfast room as a separate dining space. I am suspect your husband’s wheelchair might not work at either counter because there would not be enough overhang to pull up under it and that he would be using the table anyway. I think you have an opportunity to create a nicer dining space with a bar counter.
I think counter height is more practical and visually opens up the space more than chopping it up again.
Counter height! #1 – It will be wheelchair accessible, and allow your husband to sit in the adjoining room and talk to you and really see you at the same time. #2 – Counter height will make the rooms feel so much bigger and brighter! #3 – Counter height gives you an large, flat work space when you are cooking or doing a project of some kind (I tend to do more projects on mine than cooking!). #4 – You are overthinking it and already have everything on hand you need to make the right choice! 🙂
LOL…I should’ve just dittoed your comment to the letter!
I agree with the bar height! The last pic clearly takes the eye away from the support beam and the focus is on the gorgeous breakfast bar ! Living the last idea best!
My vote is for counter height. Your eye could travel to the entire kitchen from the other room. Also,it would be easier to talk to someone in the kitchen from the other room with the lower counter top. I love to talk to my family as I prepare dinner. With the counter all one height, you can be part of the family action.
This is my opinion. All the comments are very sound.
I think bar height would have very little use in your home. Matt wouldn’t be able to use it as opposed to a counter height breakfast bar that he could roll right up to. As you said yesterday, no one who will come into your home, lives in your neighborhood, or stop by for a cup of sugar would ever look at the bulkhead and think “OH EM GEE she should’ve put in a bar height breakfast bar!!!” No one will notice, this is your forever home. Make it a home BOTH of you can love and find FULLY functional.
Hi Kristi, Old Mary Anne here(65), first I will tell you what I have and why. My island is all one level with four counter height stools. I use it to pile groceries, since my fridge and pantry are both on that side of the kitchen. The only people who have ever sat at my island to eat or drink are kids. We have a round table and chairs pretty much the same way you will have. I have been looking for a retirement home, and a lot of them do have the higher bar. I find that it cuts the kitchen off from the rest of the space. I know someone (young) who recently remodeled her beautiful Carey, SC kitchen and she got rid of the high bar. Here is what I will ask you…what are you going to use it for? My understanding is that Matt is in a wheelchair, correct? Are you and your friends the kind of people who sit at a bar or around a table? I personally don’t think you need to do either. I would just make the backside of the kitchen cabinets decorative looking to match what you are doing in your breakfast room. If you decide to go ahead and still do something, then I would do bar height, I would find and interesting piece of stone or granite to use in the space and I would use the same painted glass backsplash in the space behind the sink cabinets. I would also make sure I found the most comfortable bar stools possible, with foot rests and good seat and back padding. I am in love with the leather double bar stools that I am seeing in some high end mags, but for you I think they would cut off your room visually. Good luck, as always.
Kristi, since there are so many good reasons for either choice, I’m going practical. I have the peninsula like you do and it faces the breakfast room. T|hank goodness it was done before we bought the house and it was raised. Now, I’m certain that not everyone is a messy as I am but I will go for hiding the clutter and for water control. First, remember these photos are ‘staged’ and no actual usage is happening on those surfaces. With my sink area there is a hand soap bottle, a cleaning brush, hand lotion, and whatever my hubby has set there. So in no way does it resemble those photos even when perfectly clean and organized. Second, I still get water behind the faucet area when cleaning the area or working to clean large pots or just normal use of the sprayer. With the counter raised, it stays contained and is easy to wipe up. If mine were level across the entire top, water, spills, and anything else messy has nothing to stop it as it rolls over the whole counter top and to the floor on the other side. Now maybe you are super neat (I used to be) but a sprayer has never been my friend even though I use it a lot. It tends to turn in a direction I was not prepared for. Also, to clarify, my bar is rarely used for eating since the breakfast room is right behind it. Its mostly used for friends to have coffee or tea while talking to me when I am in the kitchen. As far as it looking to large and blank, Mine is nicely trimmed out and so instead of a blank area it actually adds interest to the breakfast area. I’m planning granite counter tops in my remodel except for the bar top which I want to do in wood. It is the perfect place for a change in material for interest. The wood will tie the area back to the cabinet color (or floor if I have it refinished).
So, just a few thoughts from my experience. Whichever way you decide to go will work great with your layout.
I don’t often voice a strong opinion on your dilemmas, but I hate my bar height half wall thing and can’t wait to get rid of it. Why? (1) It visually cuts the flow between the kitchen and dining room big time and (2) collects junk. Without it, people in the dining room would be able to visit easily with me while in the kitchen. As it is, I only see the tops of their heads!
I’m glad to see people have already mentioned how it would be more practical for Matt if it was one counter, that was my concern. To me that alone completely nixes the bar height counter.But then again would Matt be able to pull up to normal height counters comfortably?
Either way, I prefer one big surface, and it sounds like you do to. I’d rather have the openness to the other room and would think that bar height would close it off too much for my taste, and my height (I’m shorter than you at 5′). The only use I would personally have for a bar height counter is eating, I would not be doing any food prep there it would be too high. So assuming it’s the case for you too, I don’t think you’d eat at the bar counter and Matt at the table, so it would effectively be kinda useless.
Whether it looks intentional or not, I would go with practicality over looks and choose normal counters. I think you’re over thinking it 😉 And with the header beam being low I think it would look even more closed off to the next room and look even weirder than the bar height counter, as in even more like you ripped out a wall and just added a counter. Whereas it would look like you tried to merge or integrate both room together with a big normal height counter.
Seems like a lot of people like bar height counters though… Good luck choosing what’s best for your needs!
I think the bar height looks better in this situation.
Keep it one level.it will look more spacious because it is more spacious. Also you say that your not very tall. How tall are the majority of people that would be actively using this space?
I like the counter height for a few reasons. 1. It is great for work surface. 2. It will flow into the Breakfast Room visually. A bar counter would obstruct the view to your windows. 3. If you hang any pendant for lighting it would make the space feel even more cramped. 4. A bar height limits the function of the counter. You lose the use of the counter for say a buffet serving area. These are just my thoughts. As I have a similar setup at counter height and love it. But whatever you do will turn out great. And you need to make it work for your lifestyle.
I was set to go with one level until reading your reasons and now I am convinced the raised would be better. But I’m not sure I’m not over-thinking it now either.. lol Good luck, it will be gorgeous whichever you decide.
I had a bar-height counter in my old house right with the sink and dishwasher area. I didn’t like it. No one ever ate there because neither of the heights provided enough space to work nor to comfortably eat. It cut the counter and work space in half. From what we had, the 12″ wasnt a lot of room to do anything with but (rarely) use as a buffet area or a place for clutter to accumulate.
I think it totally depends on how you will use the countertop or bar, and that’s something only you and Matt can decide. I did find this photo on Houzz of a countertop with the post and beam just like you have. I think it looks great. http://www.houzz.com/photos/2839292/Caroline-Street-traditional-kitchen-ottawa
I can’t believe how much work you get done in a day. You’re amazing.
I think you are over thinking it. And I have had the 2 level island and it was good for the room it was in but I have a counter level island now and love it more than the 2 level. It is more user friendly. We never sat at our bar height island and we sit at our counter height island all the time now.
I often find myself wishing that mine were counter height. I don’t know if that would curb the junk that piles up on the breakfast bar or not, but I kind of think it would. It would also allow me much more flexibility in how that surface is used. The back boarders the den and rarely does anyone sit at it. They tend to hang around my island. I think they’d hang around a the breakfast bar section more if it were counter height, especially since I could have plates of food there like a buffet. I think my grandkids would like it much more too, since climbing into a chair alone wouldn’t be so “dangerous.” A lower counter would also offer me a better view of the tv in the den from the kitchen table. Also,it would make a really great work space for crafts or sewing. Also, since mine doesn’t have a sink in it I don’t have splash issues and I’ve never had my sink overflow (two bowls with a lower divider). If my knee wall were to run along my dining room then I may feel differently. I don’t know if anything I’ve just said will help with your decision, but I thank you for allowing me to share. 😉
I think you might be over thinking it. I have one like the last picture with one side of my counter taller and I wish it was all one level. Also if you do one side taller and make it look more like a bar Matt won’t be able to push his wheel chair up to it. So it would only be used by you and guest. If this is your forever house you should go with your first design decisions. This is your house and should be designed with what you love and not what you think other people will like. People have come to you to design for them because your vision and design style is gorgeous. So I say go with your first decision on everything.
Counter Height
(1) Hubby’s wheel chair will fit under nicely.
(2) You mentioned that you’re not a cook, so I can’t foresee too much of a mess that you would need to hide. (you’re too busy doing beautiful projects to cook heehee)
(3) It is better under the support beam to have it lower, so it doesn’t look like your close to the ceiling when you’re sitting down on an extended bar stool.
My opinions only…I’m sure it will look great no matter what you do!!
I agree, counter height………not many dishes to hide if you don’t cook.
Haha, so many good opinions! I’m really appreciative of those who found time to get pictures.
I vote for counter height, just in case this becomes a democracy.
I just scanned the comments and maybe someone already brought this up, but am I wrong in that your husband uses a wheelchair? Would making it bar height make it inaccessible for him? Maybe that isn’t necessary, I don’t know. Just something to consider.
I believe you may be over thinking the visual. I had the same layout in my last house due to taking down cabinets that separated the two rooms. I kept the peninsula counter height and it was never noticed that I had opened the room up, only that I had a lovely, larger space. Pendant lighting over a bar-height counter will not give you the open look you desire, in my opinion. I love your work and how you stimulate thought!
Like Matt, I use a wheelchair. Being vertically challenged, I would never consider bar height. With the beam not only would it look more like a window separating the two spaces and shrink the room, but most importantly, it would also make it much more difficult for me to use the space. Aesthetically, the beam will be much less noticeable than the elevated counter, and the turned wood columns are such a pretty detail it would be a shame not to use them!
Whatever you decide to do, you’ll make it look great, so I’m not even going to offer an opinion on what will look better. I think the more important question you’re facing it, what will WORK best for your life?
-Does your kitchen get kinda messy? Would you rather not see that all the time? Bar height.
-Are you short? (I think I remember that — I’m 5’1″ myself, and I hate bars). Counter height, or table height.
-Do you want Matt to be able to use this space comfortably in his wheelchair? For eating, for working, or just for reaching? Maybe table height would be best for him.
-Do you want the extra counter space? You’ve said that you don’t cook a lot, but when you do, do you use a lot of space? Will you want to use your kitchen counters as a sturdy surface for other projects? Counter height will maximize your work surface.
-If you’re going to have a table and chairs steps away in the breakfast room, maybe you flat-out don’t need this extra surface. Dispensing with it entirely would keep the space open. On the other hand, I have an eat-in area in my kitchen and I put another table just about ten feet away, in the corner of the family room, so that we can watch TV while we eat or play games with friends in not-a-messy-kitchen.
I think you should go with what will function best for you, and then concentrate on making it look great. We know you can!
I may be wrong but looking at that header it doesnt look like its installed correctly.
We have a weird layout in our kitchen, with both a countertop bar area and a bar height bar. I don’t care for the bar height area- it visually chops up the space as well as reduces the usable work space, which I am sorely short of to begin with. I honestly don’t think anyone is going to walk into your kitchen and think about how the header and counter relate to each other.
Counter height for sure. The bar height is just for decoration in my mind. You won’t be able to use it easily as a prep surface, and wouldn’t it be too high for Matt? So using it as a serving surface wouldn’t work out either. I also wonder if the header, coupled with a bar height surface would make that large lovely opening feel constricted.
Does the height matter for Matt and his wheelchair? Personally I like the counter top choice.
I love my counter with the bar. It is a great place for guests since my kitchen is on the small side. I have a bulk head right over the bar and it does’t seem to distract.
I think if you went with bar height, it would make it appear as an afterthought. but, that may just be me. I have the same style setup and built our own countertops using mdf and laminate. I made it one flat piece for countertop height and I feel like its really open and inviting.
Counter height is my preference. I currently have a bar height counter and can’t wait to have that upper tier removed so that the kitchen sink and side counters are all level with the dining room side. I also have a header between the kitchen and dining room (which no one seems to notice). All I know is that it’s easier to get onto a counter height stool than a bar stool (especially if you’re in the 5’1″ – 5’4″ range, which I am). And, in my opinion, the counter height creates a more informal style of entertaining (my style) since the kitchen will be more visually accessible. Right now I have subway tile as my counter material, which is original to the house. My preference is quartz and I look forward to that nice unbroken expanse of quartz in that area. As an afterthought, I could also use that counter as a buffet type table. My thinking is you can’t have too much counter space. Take a few minutes and walk the area and picture how you would use it, whether for daily use or when entertaining.
I have a bar height breakfast bar at my house, and it’s my preference because I hate doing dishes, so they tend to pile up. The higher breakfast bar hides the view of the dirty dishes to the other room, which for me is the living room.
I personally prefer bar height for the reason mentioned– being able to see the other room in an open floor plan but not seeing if there are dishes in the sink. On the other hand, if it would not be useful for Matt, then that would make me lean the other way. Either way, it will be beautiful, so don’t worry too much about it!
I think that I should be counter height so Matt can interact with you when you are in the kitchen.
I used to love having a bar height area, it was easy with kids. So when we moved to our new/old home, I wanted to have a kitchen bar area again, we never got around to making the kitchen bar area and I’m happy about that now. I find that when the kids were younger it was a good thing but it seems when you’re all adults you want to be comfortable and bar stools, in my eyes (and butt) are NOT comfortable, but I’m short and not so thin 😀
But still, adults seem to gravitate toward comfort. If your dinning table is going to be on the other side of the sink area, your guests will most likely sit there.
Do you like “beams” ? If you do, maybe you can make the support beam look like a stylish, meant to be there, beam. like this http://rilane.com/wp-content/uploads/2014/03/Splendid-Kitchen-with-Roof-Beams.jpg
I was thinking the exact same thing. Why not make the beam a deliberate design element in the room. Wrap it with reclaimed lumber? I know whatever you do will look beautiful. My vote is for counter height.
I have the lower counter and it lets everyone see any mess in the kitchen while you eat. I would hope you’d consider putting the sink cabinet in the middle rather than on the right side because I’ve found that having counter space on both sides of my sink is very useful when cleaning up. You’re work on your house is awesome!
Wow, what a lot of comments. Am touched by how many of you were thinking of Matt not just what looks dandy etc. Kristi, I vote for countertop height. Personally have had both and have the bar height now and “hate” it. No stool works right and they are always in the way. My daughter-in-law has countertop and it is way better than mine! But…you and Matt have to decide but if it were me, definitely countertop
Wow, the world is divided into team counter and team bar height! This is such a personal decision. But every time I’ve sat at someone’s bar height counter, I’ve felt like saying, “serve me up something smart, bar keep!” It is so the opposite of home to me — it’s all entertainment. Plus that short table space in front of you feels so apartment, and not in a good way. I like the luxury of big space in front of me to read a news paper or break out my lap top or have bowls of food to eat family style. That beam across the top would be the last thing my eye goes to. When I see kitchen photos, I try to picture myself there doing my kitchen things — from a simple as making a cup of tea or eating a bowl of cereal in the morning. it’s unlike when I see living room pics where I think more about the lifestyle and luxury of who lives in that setting. I know you don’t put cooking at the top of your needs list, but you’d be amazed how inspired a beautiful space might make you. And with your creativity and knack for mixing things, cooking is an easy transition for you. I could totally see you decorating cakes or cookies with edible paints using a pallet of pearlescent colors you mixed by adding beet juice or strained spinach! As I recall, that peninsula is going to be the one countertop in your kitchen getting lots of natural light (maybe the only natural light?). Trust me, you will want a good working space with natural light for your kitchen if you ever think of doing any cooking or baking, and the bar top just breaks it up too much, I think.
Countertop height is 36″ and is already 8″ taller than a tabletop. A bar top is 42″ and needs the extra tall stools. Set a plank board up at the 42″ height to give yourself a visual of this. In my past experience, as a former kitchen designer, most people preferred sitting at countertop height. You may also want to consider eliminating building the half wall and use wall cabinets that back up to your peninsula cabinets and build up the toe space underneath then. You gain extra storage space and a nice cohesive look by doing this. Also, as others have pointed out, you get great counter space and bring in even more light from the windows by using the countertop height.
I like the bar height. I agree with you that it would look more intentional.
I like the bar height….it adds separation from one room to the other…otherwise it feels like the kitchen is spilling into to living/dining room. Bonus, it hides any mess you might have going on and adds a short back wall to place salt/ pepper and whatnots without seeing them from the living/dining room. It’s a much cleaner look while looking towards the kitchen….
I’ve had both and I loved having the one big slab that was counter height!! My ex hubby was also I. A wheelchair and he really liked having that area to roll up under instead of rolling up next to it. It was a huge waste of space when I had the bar height counter and it totally chopped up the kitchen and made it feel cramped.
I went through a kitchen remodel 2 years ago. One of the best things I did was to make my counter between the kitchen and living space wider to accommodate bar stools. I went with counter height. Not only gives me more work space but large get togethers are so easy with all that extra real estate for serving food . I love mine.
When I was in your position, it was an easy decision. Counter Height was the best choice for us. The layout in our kitchen was almost identical to yours. I wanted to have my “bar” area to be considered part of our dining room area. The dining room table & chairs The idea of not seeing everything on the “kitchen” side of the counter was a plus, in my opinion. Also, along with the 4 stools/chairs, I wanted the snack bar to be wheel chair accessible.
It was the best decision we could make. Our ‘slight’ separation between kitchen and dining room was perfect! The counter height chairs were much easier for everyone to sit comfortably, especially the older people and all the kids when they visited us. So, hope this helped give you another point of view. Good luck and best wishes for a successful remodel.
I like bar height as that 1/2 wall allows you to have outlets just below the lip on the low counter side. When entertaining this can allow the bar to act as a serving area for hot plates or crock pots.
I have had both heights, and I love the counter height and HATE the bar height.
I am 5′ tall and NEVER used the bar stools in the houses that had the higher
counter. My current house is counter height with a 7′ long island and I love it.
Counter height would be my choice. I like wide open spaces, or at least the feel of them. With the header, bar height would enclose the space even more than it would w/o the header, or at least it would feel more enclosed. Bar height hurts my legs after awhile, and my back. As I get older, getting on and off bar height stools is getting difficult! Matt would never be able to sit with you there, or while you are in the kitchen. The peninsula in my house is actually table height, which was new to me, but I actually love it. My extra dining chairs work there on the eating side. And though you have the area for buffet service on the cabinet wall, it’s handy to have another area for drinks and desserts. So there’s my two-cents! Look forward to seeing what you go with and the finished product.
Greetings I am so thrilled I found your website, I really found you by error, while I was searching on Askjeeve for something else, Anyways I am here
now and would just like to say many thanks for a fantastic post and a all round interesting
blog (I also love the theme/design), I don’t have time to read it all at
the minute but I have book-marked it and also included your RSS
feeds, so when I have time I will be back to read more, Please do keep up the great
job.
Have a look at my blog post :: ขายกระเป๋า
Things to consider since your brother in law is there this weekend to finish out the electrical. If you go with counter height, make sure you have some wall outlets available at the end of the counter (by the dishwasher) to use with a mixer, crockpot or electric skillet.
I have countertop height on my peninsula and it works out very well for us. It serves as a buffet when needed and when our adult children are visiting, they sit at the counter and talk with us. We have a very small kitchen and it makes it feel more open.
Wouldn’t a counter height bar be easier for your husband to access? If that is true, I would go with counter height, I think it will look fine and it goes along with the original plan.
I dislike my bar height counter and truly believe counter height would be much more useful. It will also give a more open feeling to the space.
I like the bar height, but i agree with you about the bulk head making it seem cramped. Go with the counter height and I can’t wait to see it finished!
OK, even at counter height, it would still be too tall for Matt in a wheelchair. I was looking at this photo from the Before and After site, and 6″ of extra height will NOT cut off the views.
http://www.betterafter.net/wp-content/uploads/2014/05/RH_kitchen_makeover.jpg
Hope this works, because you can still use your “legs” to keep the kitchen cohesive. And if you don’t have enough concrete to finish off the top piece, Put some pretty tile on it in a nice color or pattern. It doesn’t have to match the rest of the countertop. You’ve got the eye to make this great, and I know you will do it. Outside the box, ya know!
I like the idea of having it all counter height. First of all, I think it will tie these two rooms together, as you originally planned to do. Secondly, it’ll be nice for Matt to be able to roll up to the counter and easily see what’s going on. Relax and just go with your original ideas. They are all GREAT ones!
I currently have bar height counter that I am getting ready to convert to counter height. It’s too narrow to be practical for eating at and really isn’t a functional work space. I’m removing the cabinets overhead that chop it up too (small cubby cabinets that we end up storing junk in since they don’t hold anything practical). I will also end up with a small header, but I plan to run electrical and hang some task lighting, making it intentional. I agree with the others, don’t over think it! 🙂
I have to say I would prefer counter top height and one solid piece of working space. I am 5’5″ and always feel a little awkward sitting at bar height. It’s hard for me to get seated and pull the chair forward. (if not too high it’s ok) I have a center island with a sink and it has the over hang on the other side for sitting. I love it!!!!! We are in a rental so didn’t get to choose how things were done, but the over hang is only about 8.5″. I would do the 12″ you are talking about so knees won’t be bumping trying to scoot closer to the counter.
P.S. I don’t anyone else is going to give a second thought to the beam. I know I sure wouldn’t!!!!!!!!! 🙂
I have friends who have the breakfast room side at table height rather than counter height. It wraps around the corner a bit into the kitchen. One can see people working in the kitchen from each of the two sides however. And it is so pleasant to sit there while they are working and visit with them.
I actually have the exact set up of your last picture. The step up bar and the half wall next to it along with the header above separating the kitchen and family room!! . I gotta say I can only tell ya my opinion… but I HATE it! HATE IT! I can’t stand the “step up”…it is such a wasted area. I so wish I had one great big slab of counter top with no interruptions for cooking and entertaining. The step up breaks up your counters and your counter ends there and the “top” bar is really useless except for decorations. It’s uncomfortable to sit at and look over. Did I mention I HATE it?????? I even contacted a friend about what it would cost to rip it out and build out the counters. And remember no one is going to notice the header. Only those of us who obsess about DIY etc are even gonna give it a thought!
The whole idea of open concept is open! I hate the separation my step up gives to the kitchen. My 2 cents!
COUNTER HEIGHT!!!
I have bar height and I absolutely hate it!
Counter height will provide you with more workable space plus your husband can roll right up to it!!!
I love your idea. I like the bar height and agree with you that it would look more intentional. Kristi, I vote for countertop height.. It is a great place for guests since my kitchen is on the small side. I You’re work on your house is awesome!
I just had my bar height counter that meets at a wall cut down to cabinet height. It feels so much better. Now the living room which is on the other side doesn’t feel like it’s half cut off/ half part of the room. It looks like both rooms were designed to work together. The bar height always sat at a weird visual point. It wasn’t half the heights of the walls or tall enough to sit at the 2/3 point so just ‘felt’ wrong… But that might be because I’m a photographer and that feels weird visually to me. To me the bar height doesn’t relate to anything else in that space at that height. 🙂
Vote bazillion and 2 for counter height…..I’ve had both, and the country height was by far the more useful/comfortable/you get the message :^)
Blessings,
J
My opinion is counter-height! When we moved into our house we had a bar height counter. I felt like it visually cut the space off and this may just be me but the fact that they are usually just deep enough to hold a regular sized plate bothers me-I always feel like things will be falling off it. OCD anyone? Anyway, we lowered it and while I agree it doesn’t hide messes it is definitely a hang out place for my kids and for the adults (like my bookclub friends). Everyone gravitates to it. It also allows me more countertop space and visually opened the room.
And even if Matt doesn’t sit at it-it will still block the room more for him from the other rooms.
Prior to my kitchen redo, I had bar height. I didn’t like it and pretty much never used it. I will say it came in handy during the holiday as a buffett.
I have a counter height peninsula and love it. It’s where I do all of my cooking as I don’t have much other counter space. Would bar height work for your husband?
Nice blog! I am a tall woman and that is why I prefer high counter tops. It is a great place for guests since my kitchen is on the small side. Thanks for sharing such great ideas I am surely going to use them in my kitchen.