My Kitchen/Dining Area Progress So Far (And Needing Your Input…Again!)
Last night, I FINALLY got my kitchen and dining area clean. After sanding and sawing for two weeks, it’s nice to finally have all of that dust cleaned up! And I can’t even express how excited I am to have my cabinet doors back on my cabinets. No more kitties crawling around and sleeping in my cabinets! I was FINALLY able to wash out the cabinets, wash all of my dishes, and put them away. Such a great feeling!!
And it’s so nice to have all of the cabinet painting finished. I do still have some trim to paint and install, but at least the big part is done. Here’s the progress so far:
The eating area with my patchwork table and the finished cubbies.

The plan here is built-in seating with upholstered seat between the two cabinets, a diamond-tufted upholstered back, two wall-mounted sconces, and my gorgeous apple green glass chandelier. Can you picture it?!
Here’s a view of the eating area and kitchen. I told you it was tiny!!

Now remember, originally the eating area had no cabinets at all. In fact, this is where the original cabinets ended.

I replaced one of the old cabinets with a new cabinet, and then added new cabinets to the eating area. Do you notice the doors? See how similar they are? In fact, can you tell the old ones from the new ones?

Moving on…this full view of my kitchen will give you and idea of just how small it really is. But I love it!

And then the sink side. I’m LOVING my new single-basin sink. And as you’ll see, I went back to Home Depot for two more drawer pulls to install on my little fake drawers beneath the sink. I’m so glad I did it! It just gives it a finished look, and they don’t get in the way at all when I’m leaning up against the cabinets washing dishes. Thanks to everyone who offered their input on that! The votes were almost unanimous.

And then one more view of my GORGEOUS countertops!!

So that’s the progress for now. My next step will be the backsplash, which will be simple white subway tile (pictured below). I’m so excited about getting this installed and getting rid of every last bit of that drab taupe wall color.
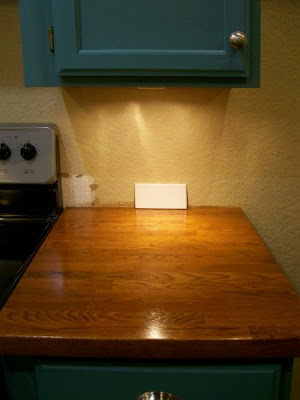
But this is where I need your input…AGAIN!
I’ve been tossing around three different options in my head, and I need some input from you to help me decide. Keep in mind, the family room, eating area, and kitchen all read as one big (well, medium-sized) area, and the living room and one wall of the eating area have white wainscoting on the bottom of the wall, with pale yellow painted above. Here’s a peek of it:

So here are the options for the kitchen:
Option 1: Tile only the backsplash areas, and a little section on the back wall. Then continue with the white wainscoting on that wall, with the light yellow above the wainscoting.

Option 2: Tile only on the backsplash, and a small area on the back wall, and then paint the entire wall in pale yellow (and, of course, white baseboard).

Option 3: Carry the tile all throughout the kitchen, and tile the entire wall.

So those are my options. Any opinions? Any input? PLLEEAASSSE??!!
UPDATE:
My kitchen and breakfast area are finished! Click here to see the full before and after tour of my tiny condo kitchen…
…and click here to see the full before and after tour of the small breakfast room area…

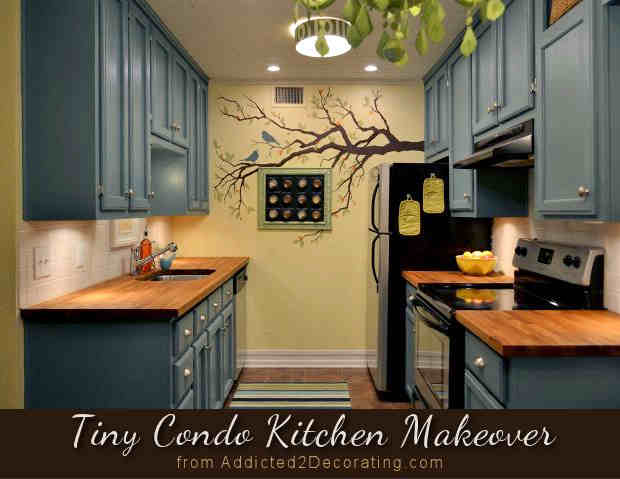



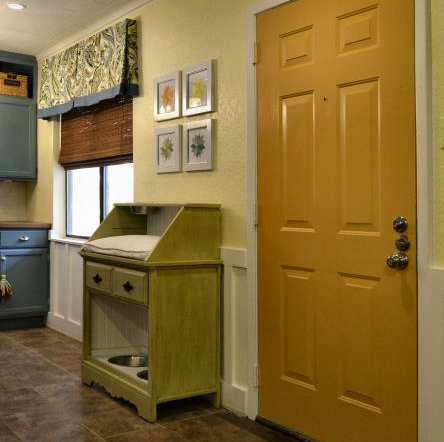
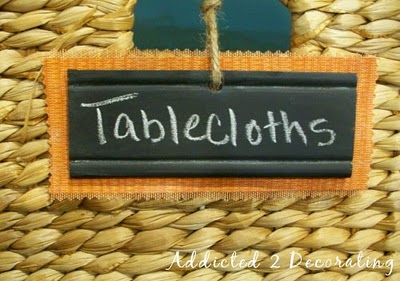
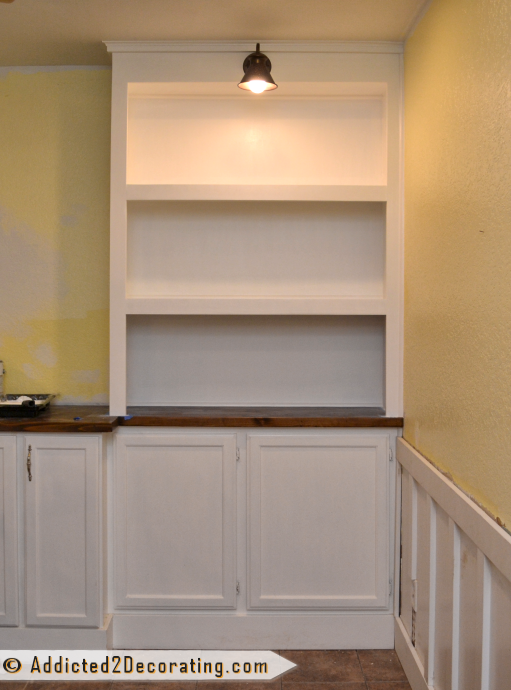
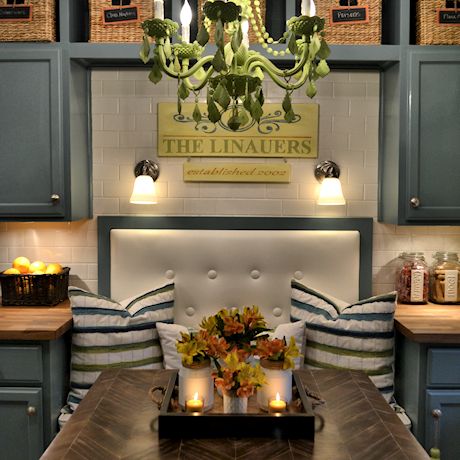

Option 1 or 2, not 3. And personally, I would go with another wall color. The pale yellow just doesn't cut it for me.
Option 1 for me…2 would be my second choice and I would stay away from 3. Option 1 gives cohesiveness and adds interest to that side of the room. I can see it in my head…beautiful! And, I am a lover of yellow so I do like the color. Especially with the blue cabinets which are stunning by the way! Can't wait to see what you do!
Oh, it's really starting to look so nice. I love the counter tops and the light shining down really brings out the beauty of the wood.The draw pulls under the sink are a great idea! I think the wainscoting adds character to the room,mainly because of the cabinet color.Just seems like a "match". Havent seen a tile sample, so cannot comment. Wonderful work Kristi!
Jeanie
Thank you for your kind comment, Carrie. That's the option my husband likes, also.
And to anonymous (and others like you), perhaps I should explain something. This little condo has been a labor of love for me. With the exception of installing recessed lighting, I've done everything…EVERYTHING…by myself. Including installing cabinets, installing wainscoting, etc….EVERYTHING…BY MYSELF.
I don't mind receiving input from people. But please understand that if the ONLY thing you have to say about my progress is negative, I don't want to hear it. After I've worked my butt off on this condo, if you can't think of one SINGLE nice thing to say, then perhaps it's just best to keep it to yourself.
Thank you, Jeanie! And the tile is in one of the pics above. It's the small white rectangle. It's the fifth picture from the bottom.
I vote for option 2. Option 1 would be my second choice. I think option 3 would look commercial, like for a business where they just hose everything down. 🙂 The tile backsplash will tie in the white with the family room. I love a soft yellow, very cheerful. The whole thing is looking great!
Jenny
It is looking really nice Kristi. I vote for option one or two. As much as I like subway tile, doing that entire wall in it might be a bit much. Love how the cabinets turned out. Your idea of a banquette is really practical too. Susan
I'm not one to know what would look best, everyone has their own aesthetic… but I can say that I am in love with the color of your cabinets and your countertop. I'm enjoying watching the progress. And I'm impressed that you are doing the work yourself. Wow.
I like option one the best. I think the continuity would be good, and I love the yellow, but I think that will all those cabinets, the extra white would help lighten things up. I'm sure whatever you choose will be lovely. It's looking gorgeous so far!
I like option 1. Looooove the cabinet color, very nice.
I think either option will look good but if you decide to go with option 1, what about bringing the wainscotting up to be even with the bottom of the cabinet? I think that would be a good look and be less likely to break up the flow as your eye goes across the room.
First let me say that I love to read your blog. I remember when I was young(er) and had energy to do all kinds of remodeling. So fun! I like option 3 the best. I think the white tile would really help reflect light and brighten up the room. A kitchen can never be too bright. Option 1 is the next best one. I love the wainscoating. Also you did a great job getting the cabinet doors to match. Thanks for sharing.
I am a huge fan of wainscoting so I go with option #1 🙂
I don't have an opinion—well I guess I wouldn't want the tile all around. But I was wondering what that is on your counter tops? Is it real wood or what? We may do ours over at some point and I have been considering wood.
Kristi, I am SO impressed with what you've done. It's one thing to design it, but to do all of the physical labor yourself as well is to be commended and admired. Excellent work! My choice is one or two and if you do one I agree with Elizabeth and think it would be great to have the wainscoting at the same height as the tile/bottom of cabinet for a smoother flow. I'm excited to built-in seating too!
Thanks for the kind comments everyone! I feel the love now. 🙂
Nannykim, the countertops are real butcherblock. I bought them at Ikea for right around $300. Home Depot told me their butcherblock was around the same cost as granite. Yikes! The ones from Ikea are inexpensive and beautiful.
I purchased the oak butcherblock countertops, and then stained them with Minwax in English Chestnut, then followed with several coats of Waterlox in the original finish. I wasn't sure if I'd like the semi-glossy finish of the original finish, but it's really grown on me. I really love the way it looks now.
If you decide on butcherblock, I highly recommend Ikea. You can't beat the price, and the quality is superb.
Kristi – I love the bold color on the cabinets! It looks fabulous. I am all for #1. I think that would look great. I have a dresser that we're using as an island and am going to Ikea for a butcher block countertop too!
How are you going to space your subway tile. I've got a bunch for our backsplash, but haven't put them up yet because I can't decide how to space them……
Your kitchen looks fab!
Kirsty, I would LOVE to see your dresser-turned-kitchen-island! That sounds beautiful!
I'm going to do my backsplash exactly like this, but with white grout.
http://www.mariotileguy.com/white%20subway%20backsplash.JPG
Kristi, All the first commenter said was she didn't like yellow, after she told you her option choice, which is what you asked for. Right above the comment box you write…"Come on…don't be shy."
I don't read the comment to be negative. But maybe I am not as sensitive.
And I would paint the back wall apple green.
I would definately go for option 2!
Beautiful cabinet color…I would go with option #1.
I love, love the teal cabinets. So great. I'm laughing as I read the other comments becuase I would have imeadiatly gone with choice number three… but that seems the least popular! I like the clean sophisticated look and I think it would be beautiful. But, i'm a commercial designer so that may be part of it. I think either way you go would be great. If I had a second choice it would be #2.
Option 1 is too busy. I understand the motivation to continue the wainscot, but I think the result will be a jumble of surfaces.
I'd go with option 2. (And you don't have to tile that small rectangular end wall, by the way.)
My second choice is option 3. I think it would look nice, also.
I love the cabinet color, and the countertops look fabulous. I think your added work on the countertops will really pay off in terms of longevity and durability.
I absolutely love your cabinets and love the way you have used every inch of the space. Your countertops look fabulous! I enjoyed my visit. Keep it up!
I vote for option 1 too. I think option 3 would look too much like a commercial bathroom wall. And I love wainscoting so my instinct would be to continue using it in the kitchen.
I also don't care for the yellow color especially considering you're using apple green in the chandelier and there's little or no yellow in your fabric choice. The largest room in my home and all my hallways are yellow and I've never been happy with the color. I think it's hard to find the "right" yellow color for some reason. But I LOVE your teal/blue & apple green combo. I'd vote for that color rather than the yellow.
Hi, I was just wondering about the shelves that you have above the cabinet in the kitchen. I have been wanting to put in some shelves in my kitchen for a while and will probably make them. Just wondering if you made or bought yours? Thanks!
Hi jmckay,
Are you talking about the shelves above the cabinet in my living room? (4th picture from the bottom)
Or are you talking about the cubby holes for baskets above the cabinets in the eating area? (first picture)
I made the cubby holes, and I'll be doing a tutorial on that soon.
As far as the shelves in my living room, I made the actual shelf, and then purchased the brackets underneath from Home Depot. I wanted the shelves to look chunky, so I used two layers of 3/4" MDF, cut to the size of the shelf I wanted, and I covered the edges with strips of lattice, purchased from Home Depot. I used my miter saw to cut the mitered corners.
Hope that helps!
Hi Kristi!
Thanks for the info! I was talking about the shelves in the 4th pic from the bottom. I want chunky shelves too but wasn't sure how to go about it. This really helps though! And, I love your kitchen so far, the color is great!
AMAZING!! I love the countertops and that color on the cabinets is beautiful!! You have done a great job on all of this. I vote for otpion number 1 – with option 2 being my backup vote. I sure wouldn't want to have to keep all the tile and grout clean with option number 3! Will definitely be coming back to keep seeing the progress.
I can't tell the difference between the old cabs and the new … great job matching them! I am also completely envious of your countertops; they are GORGEOUS. I wouldn't tile that whole wall if I were you; I think it would be a little overwhelming and might even detract from the beauty of the cabinets.
Love your kitchen cabinets. I would go with option #1, but I wouldn't continue the tile backsplash at the end of the cabinet. I would only use it at the back. I could be wrong, but I think that to have the tile section and the wainscot both would be too much for that one wall. Just the wainscot on the painted wall would have a cleaner look. And I love the yellow wall plan if it is a soft yellow.
NJK
option 2 …
Hi
I'm sure you have finished your kitchen now as I've realised this is an old blog I've just been googling and it came up.
It looks great from what I've seen, I'm just doing mine at the momment and I love the colour of your cuboards could you let me know what you used its a great finish aswell.
hi…its looking really nice.all thing is perfect.
hi…..its looking really nice.all think is perfect….
http://framt.com/fs/Kitchen-Dining-pc267