One Room Challenge, Week Three — A Pretty Significant Setback In The Pantry
I was feeling all good about myself and my progress on Tuesday when I showed y’all the finalized layout of the pantry with the cabinets that I had built (but hadn’t quite finished or trimmed out yet).
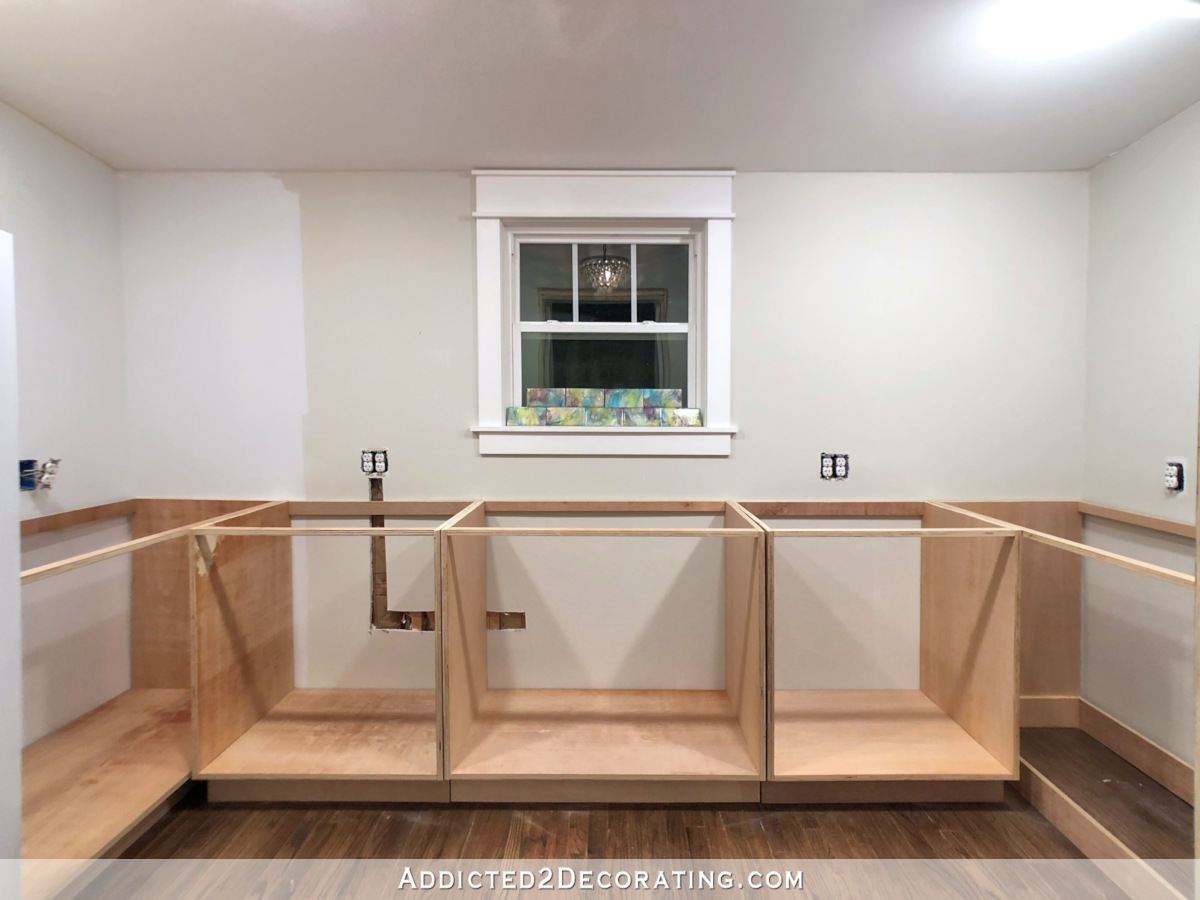
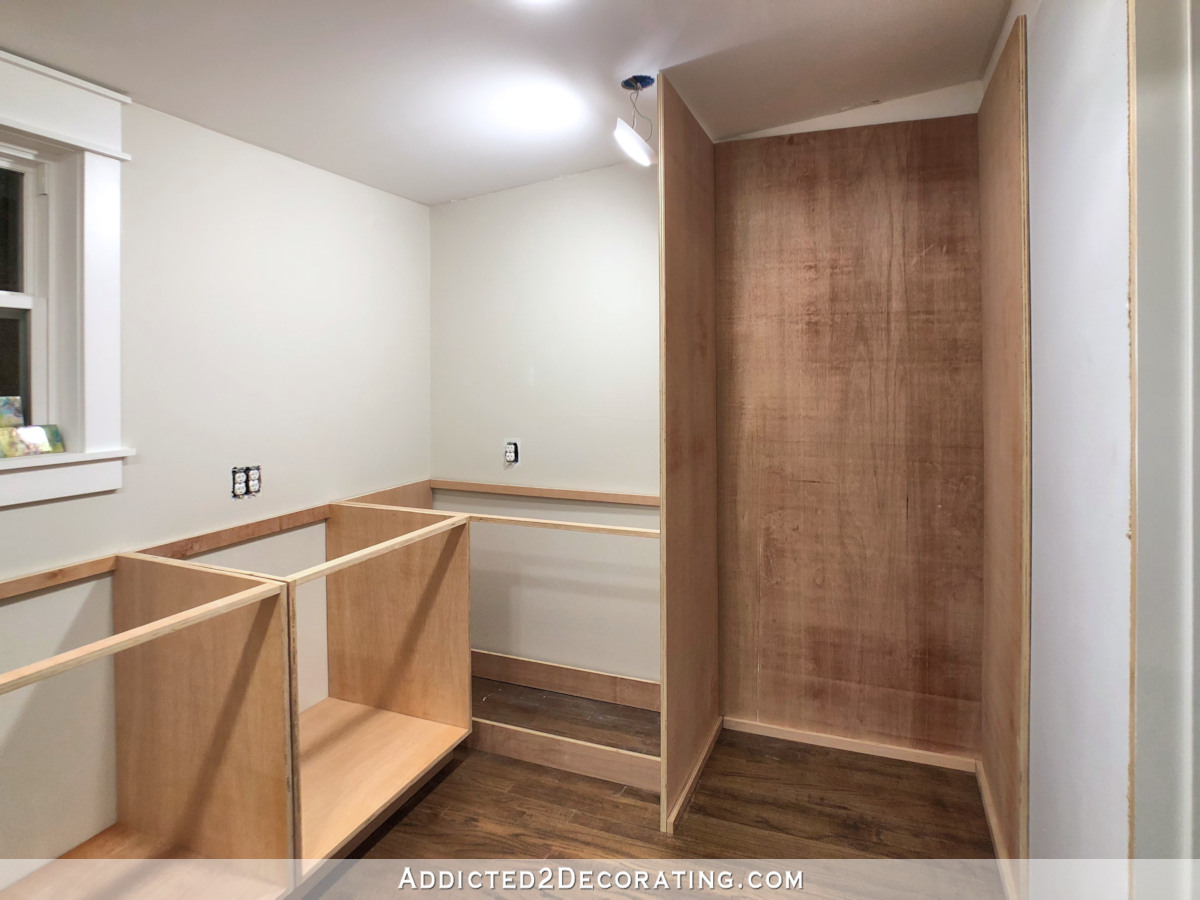

And while I knew I couldn’t get the cabinet build finished by today (I’m still waiting for the drawer slides to arrive), I thought I’d at least have the back panels on, get them installed in place, and possibly have them trimmed out by now.
But that didn’t happen. I did get all of the cabinets built (just the main boxes — still no trim yet), and when I went to install them in place, I found that the left wall (i.e., the freezer wall) isn’t square with the back and front pantry walls. And when I say it’s not square, I mean that it’s WAY out of square. I could handle a little variance. After all, when you remodel an old house, you get used to working with walls, trim, floors, etc., that aren’t level, plumb or square. You just learn to deal with it.
But this wasn’t a little variance. This was a HUGE variance, and I’m planning open shelves that wrap around a corner…
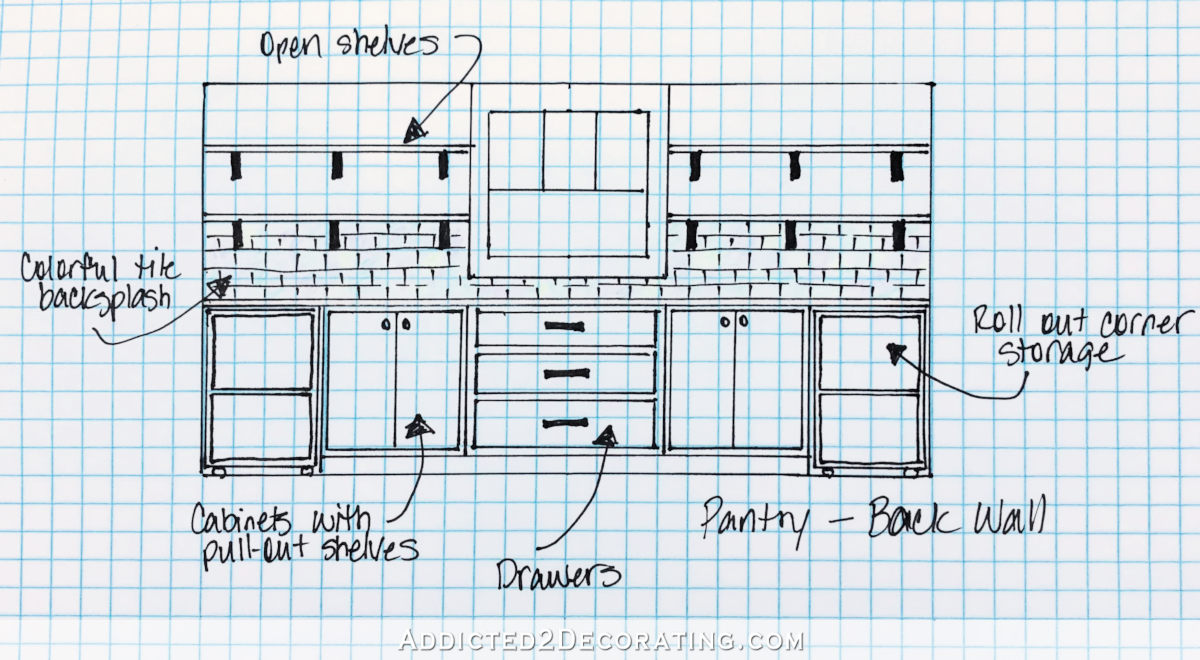
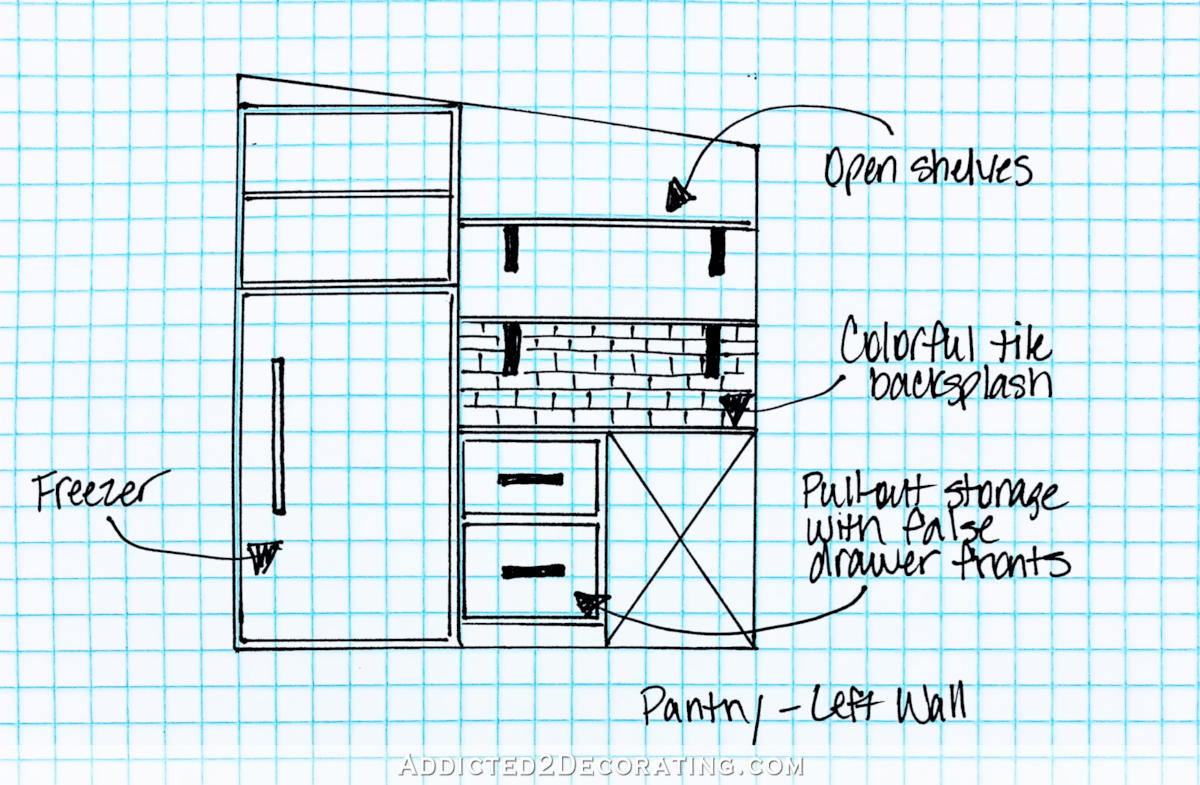
There’s just no way that will work.
So it has to be fixed. There’s no other option. So yesterday afternoon, instead of being able to install my cabinets that are ready to be installed and trimmed out…
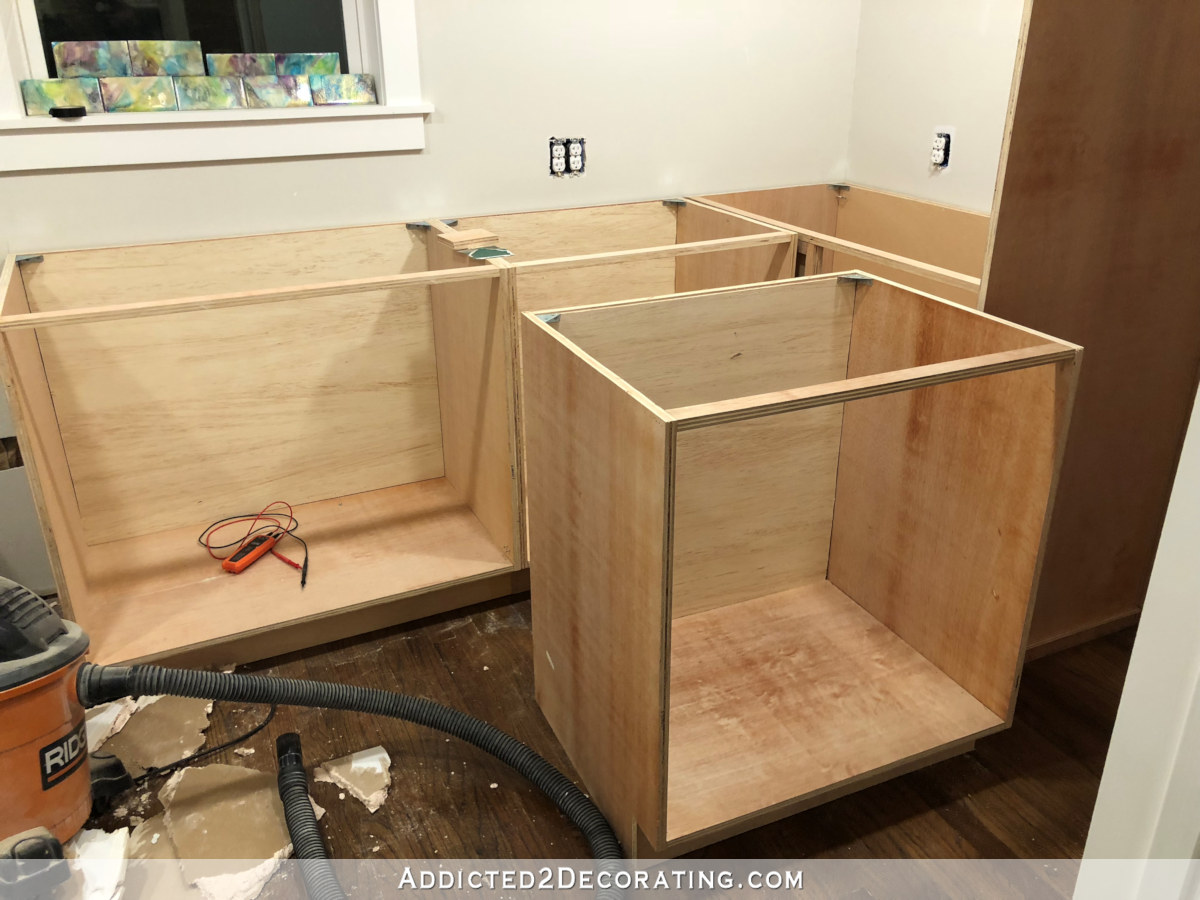
…I had to spend that time removing drywall and figuring out just how I’m going to go about fixing this wall.

In this very short span of 50 inches, this wall was out of square by 2.5 inches. Two-and-a-half inches in a 50-inch span.

That means that if I put a framing square on the back wall with the corner lined up with the corner on the wall, and drew a straight line on the floor at a true 90-degree angle, that line right next to the freezer cabinet would be 2.5 inches away from the existing wall.
That’s insane. Like I said, I’ve learned to deal with small, annoying variances in this old house, but there’s just no way I can build a corner countertop and corner open shelves with that much variance.
It’s a setback, but it’s one I can deal with. I’ll just need to shim out the studs to form a 90-degree angle from the back wall, and re-drywall that wall. I was already going to have drywall repair to do on the ceiling since I need to move some lights, so I’ll just get it all done at the same time, and then I can refocus on the cabinets when that’s done
Setbacks are frustrating, but they can almost always be expected, especially in old houses.
Be sure to check out all of the other participants in the One Room Challenge!
Update:
My pantry is finished! Want to see the entire project from start to finish? You can find every single post about the pantry build right here…
Or you can skip to the end and see how it turned out. Here’s a peek of the finished pantry…
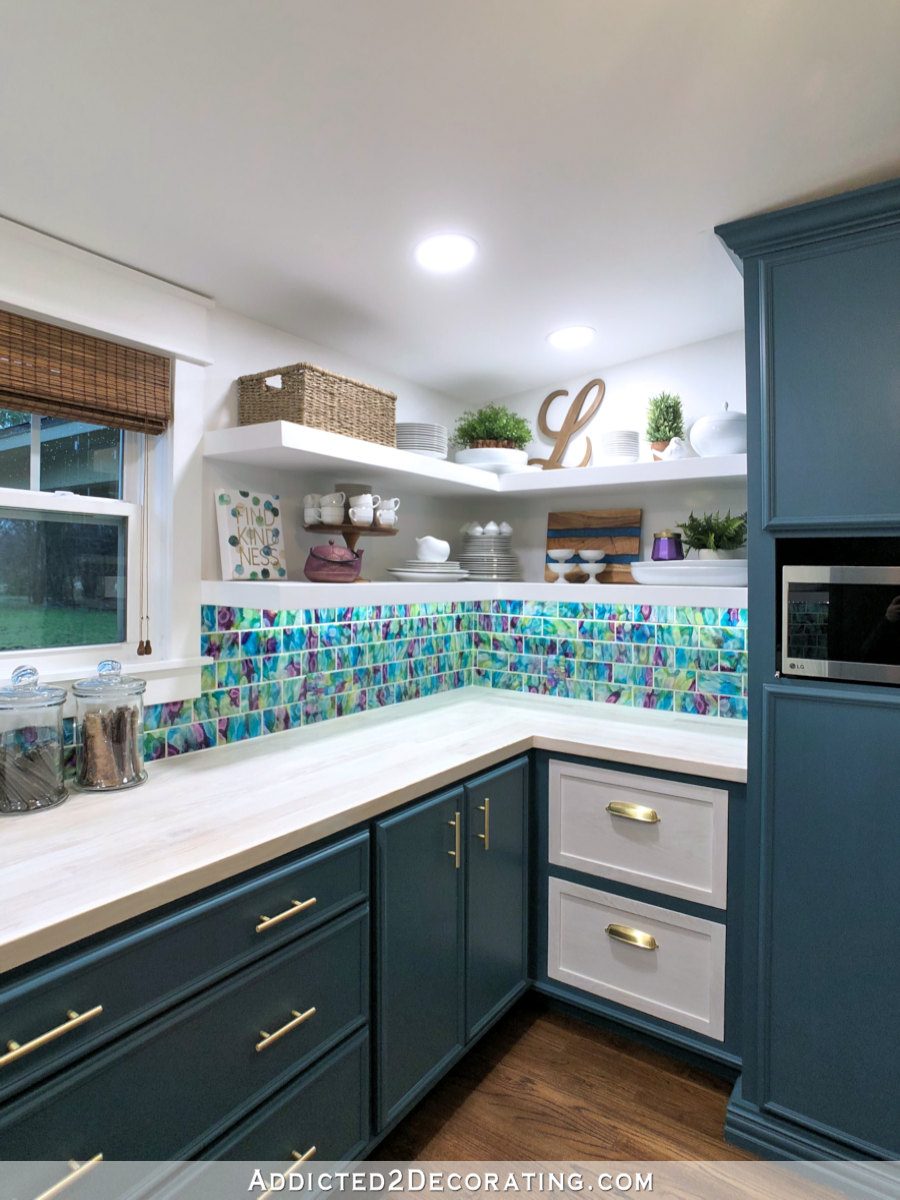
You can see more pictures on the before and after post right here…



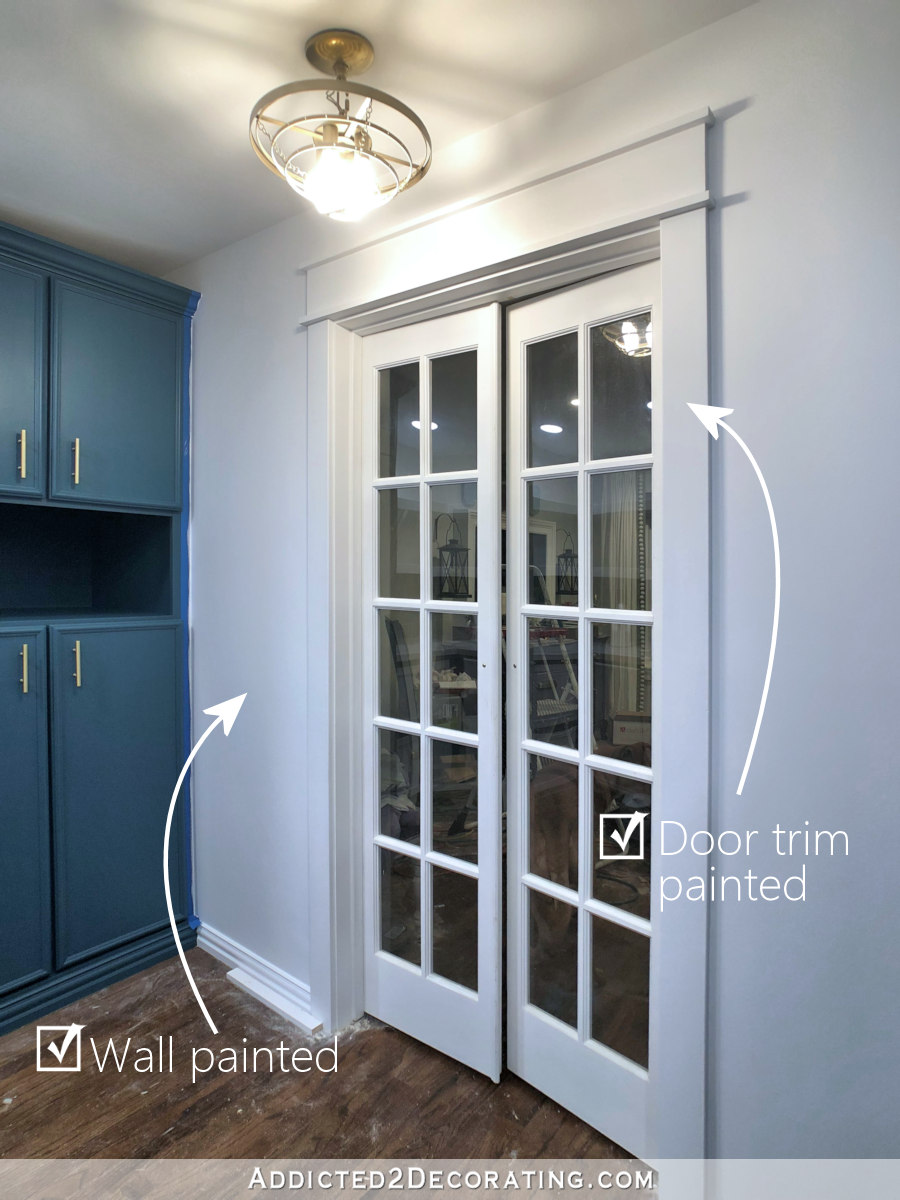
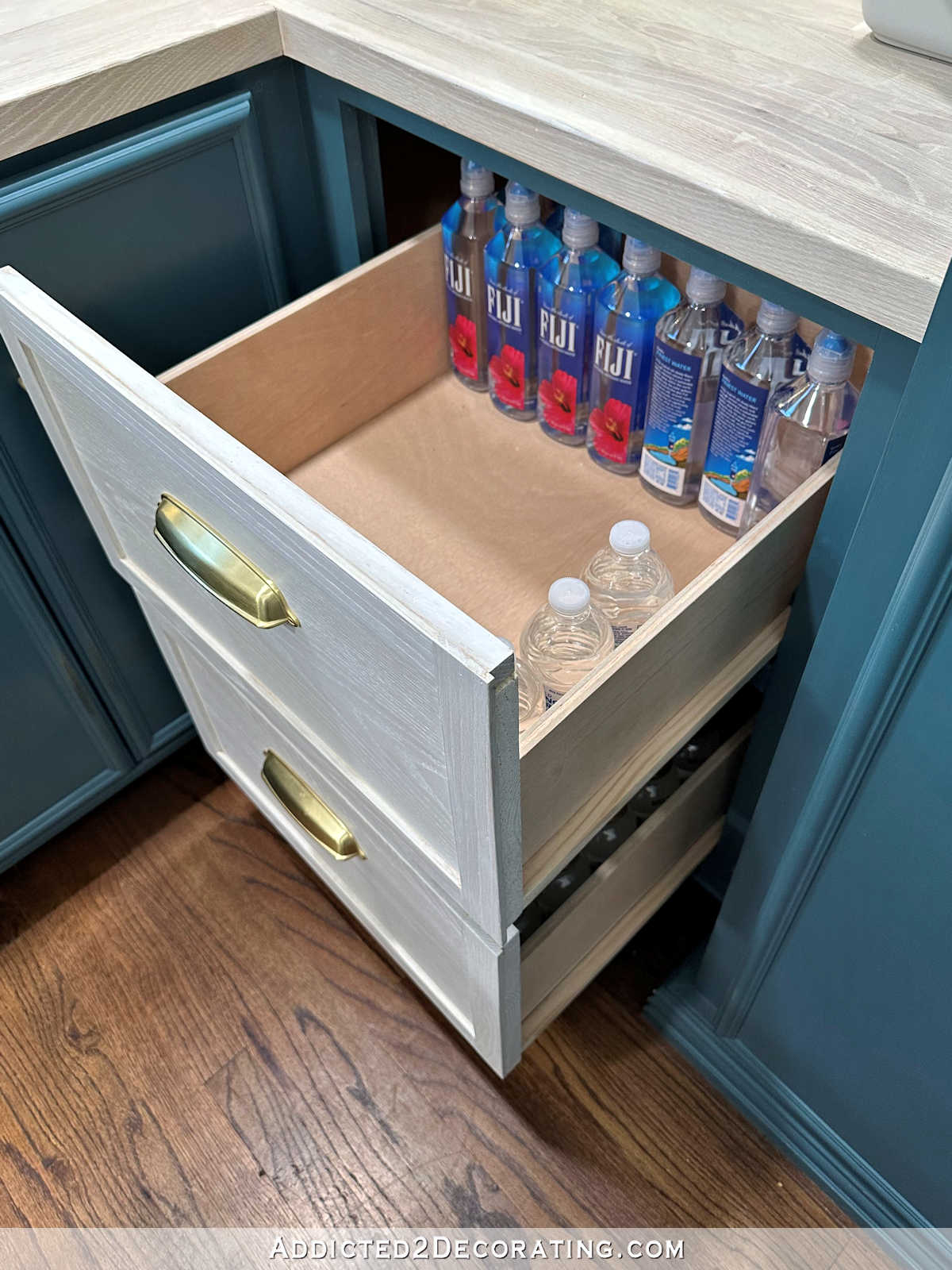

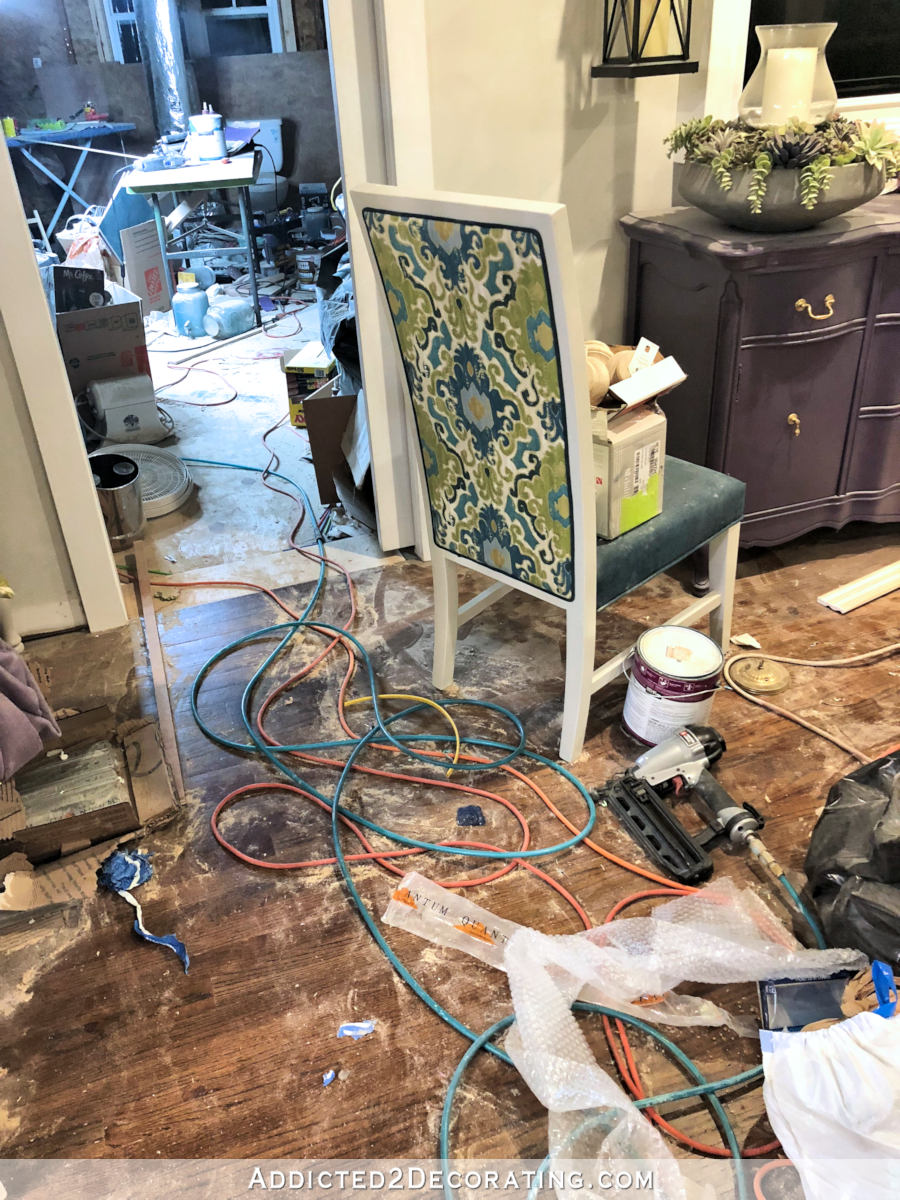
![Breakfast Room Ceiling (It’s Very Good News!) – [VIDEO]](https://www.addicted2decorating.com/wp-content/uploads/2016/08/breakfast-room-removing-plywood-from-ceiling-square-thumbnail-2.png)
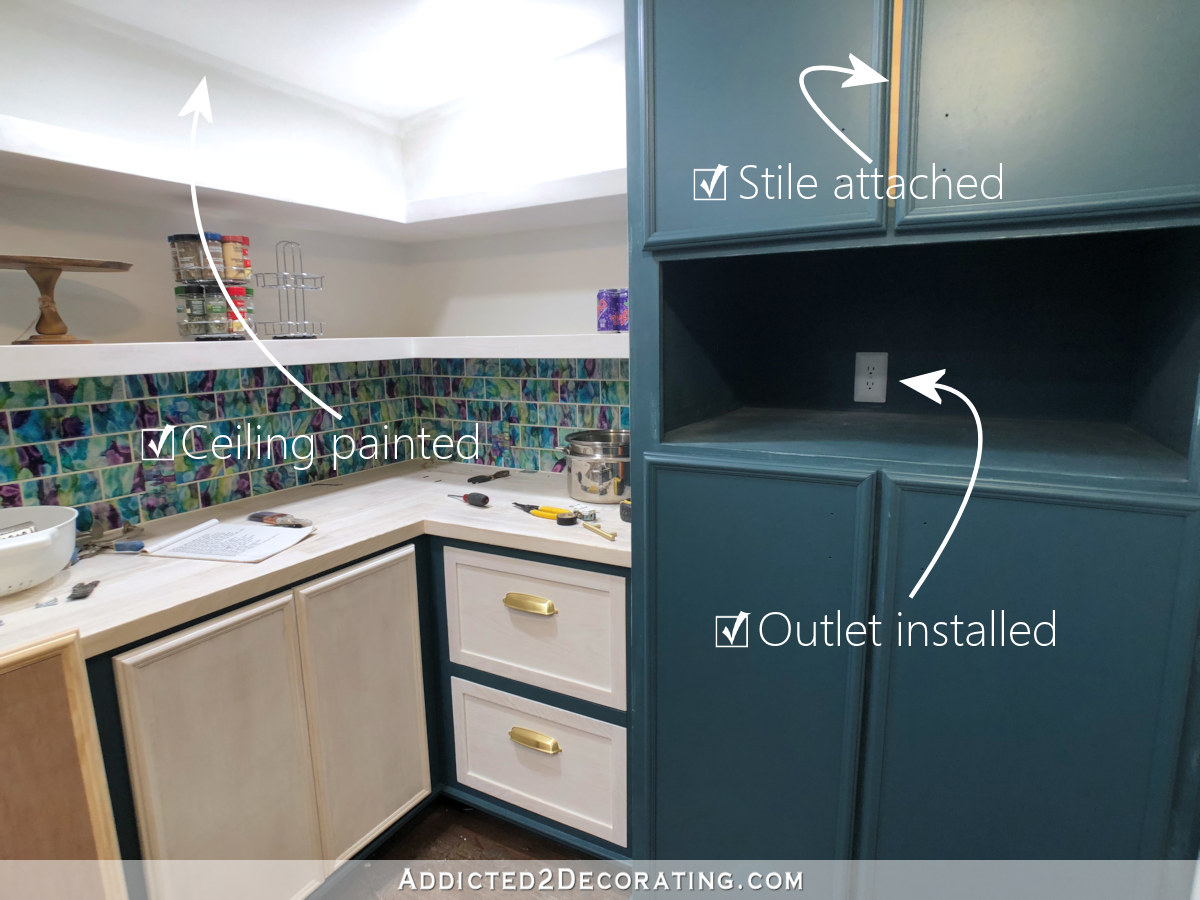
It’s OK it will be great in the end. You have wonderful skills and will be back on track in no time. Deadlines are made to be moved 😉
I’m curious about location of the electrical plug for the freezer – I can’t see it in the photos.
Right, because it’s on the left wall behind the freezer. I wouldn’t want to put it where you could actually see it.
You’ve got this Kristi!
Keep on trudging through with excellence! Its going to be BEAUTIFUL!
I’m sure it’s fustrating to have this delay, but I really appreciate how you take the time to do things right. You’re doing a great job!
I agree! You have a great attitude about this and it will be gorgeous in the end.
your skill to do this stuff yourself is so inspirational. i have no doubt the finished pantry will be amazing!
You handle setbacks with grace! Or is this just a front? How many tools did you throw? 🙂
I would’ve thrown at least three.
I can honestly say that there were no tools thrown, no unsavory words flowing from my mouth, no yelling, no kicking, and no temper tantrums of any kind. Of course, it may have helped that the job itself involved taking a hammer to drywall. 😀
LOL! (I actually DID laugh out loud) Love your attitude!! Also, thank you for SPECIFICALLY describing how and where the walls were “out of square”. I wasn’t getting it at first, but I can almost always count on you not only describing HOW something isn’t right, but also how it isn’t right in a way I can understand. Now will I ever USE that info personally? Doubtful, (maybe if I was younger) but I STILL have a NEED to know, so THANK YOU!
It’s looking great! And that corner cabinet thingy was fabulous, but I agree, $300+ each for two? A little pricey. I think your solution will be great also. Can’t wait to see how you accomplish it.
When the sunroom is taken down, will this wall become an exterior wall? Will it eventually need to shimmed in the opposite direction on the other side to make the outside wall square?
It’ll still be an interior wall. We’ll be taking the sunroom down and then rebuilding. I’m sure the wall on the other side will be terribly unsquare, but Future Kristi will take care of that. 😀
And that’s why it’s called a challenge! Whether your room completion meets the predetermined deadline, or whether you make your own deadline, it is great to see how you are doing it right! It will be gorgeous in the end, done Kristi-style!
You can totally handle this! You got it!
When I look at some of the other ORC participants, you are right on track! LOL!
#13 – picking out green paints (although I don’t think any of those greens would work for you)
#41 – doesn’t have walls, yet
#44 – open shelves
#49 and #50 – also having setbacks
#58 – some more greens (but very dark)
Hang in there! It will look so different with all of the cabinets installed!
Well that stinks!
Nothing is ever plumb in my circa 1954 house either. Every project just takes longer and we learn to factor these setbacks in.
Kristi your wampy-jawed walls makes me think of a several hundred years old English house I stayed in and how the owners solved shifting and settling problems. A guest bedroom floor slanted downward so much so that the foot was six inches lower than the head. They built a wedge platform to level the bed leaving a steep slant but saving the original floor.
I was wondering if you paint a room before you install the cabinets and then just do touch ups, or try to paint it all around the cabinets and shelves? I love all the plugs you put in. I find there is never enough plugs in the kitchen. I use induction cook tops and it is difficult to plug them all in when I am using them. I have four. I just bought a new stove and sure wished I could have afforded the induction stove then instead of just using my stove as a surface to put the induction cook tops on. Then I wouldn’t have to worry about finding enough plugs near the stove.
We had a similar, unpleasant surprise when we tore out damaged drywall in our laundry room. We thought the drywall was oddly convex because of a leak. It turned out that the corner stud was a different size than the others and was recessed in about two inches. (The laundry room was once a screened porch.) Instead of fixing it right, the contractor or homeowner literally bent the drywall to screw it on. On top of that the drywall was pressing against the washing machine drain because the studs were not regulation size. The homeowner, apparently noticing the bulge in the drywall, hammered a nail in it to flatten it. In doing so, they drove a nail into the PVC drain pipe, causing a small and very slow leak. After having to call a plumber, an electrician and doing a whole lot of shimming, we now have a nice wall behind the washer and dryer. We may be amateurs, but we have one thing over some so-called “professionals.” We care.
That sucks. Carry on, push through and if needed, SCREAM! Helps me! 😉
dang I’m impressed. You are committed to doing things right! With wood shelves and a wood counter, I would have probably just lived with a diagonal seam at the corner and then instead of two 45s, made the angles whatever they needed to be to fill the gap – two 46.5? two 43.5? the delta would be small enough at that point on each one that I don’t think it would look off visually and I would have hoped I’d forget about the imperfection over time. =P
You are right. Old houses are often out of square so that causes a lot of issues. I’m sure you can conquer this setback and you’ll be back on track soon. Sending good vibes your way…
I’m impressed by how relaxed you sound – did you really work steam off with the hammer on the wall :)?
I’m sure the pantry is going to be beautiful, even more so if you look at it and know there are no hidden (or perhaps even plain-sight) glitches! And as others have already commented: The deadline is all yours anyway, so what if it takes longer if the result is the one you wish for? As you know, I love to read about what you do all the time, be it in the 6 ORC weeks or outside 🙂 and I’m pretty sure this is what most of your readers feel likE!
Wow that’s a lot of variance, you just amaze me with all the carpentry you can do! Hang in there I know it will be amazing when your done!
Ugh. So hard to deal with. But you’ve got this. I’m sure you will figure out a plan B or even C. Best of luck!
Your work is so fantastic, I know you’ll fix it and it’ll be beautiful. Those of us who can’t do what you do are definitely in awe of your work. Chin up and keep going!
Plus side-at least you noticed before everything was trimmed out, etc. I think I would have cried!!!
You’ve got this!!!! CHEERING YOU ON!!! Will be thinking of you as I am laying wood flooring today! Hope both of our projects go well. After all it is Friday – Friday makes everything 90% better 🙂
Well shoot! Looks like doing it right is your option! Good for you!
Would you ever need a pass through to your future sun room? The old doorway might make that a possibility. Just a suggestion! Doable now with the wall down.
You go girl, this will be one amazing and beautiful/useful pantry! The envy of all DIY-ers!
“Best to get it fixed, then to have it go wrong later on!”
Good for you! No short cuts!
That would’ve made tiling quite an experience!! 😵